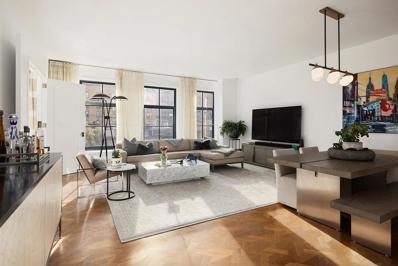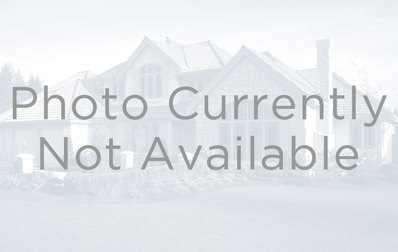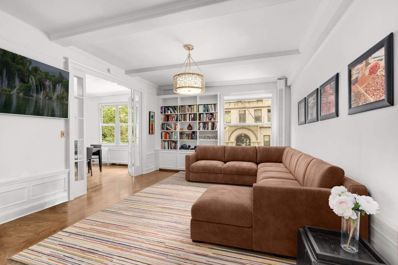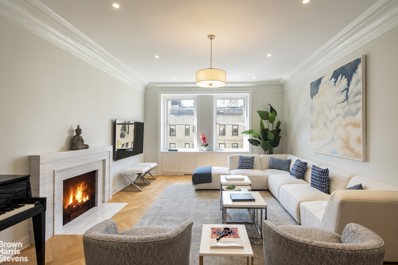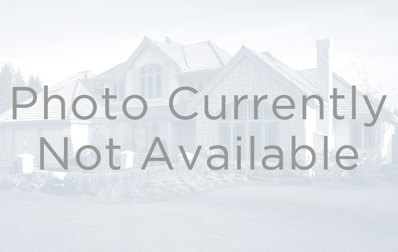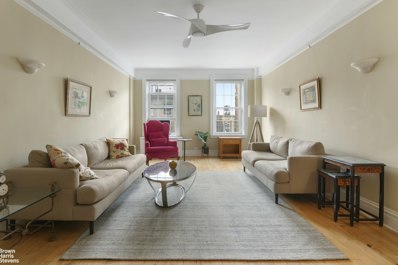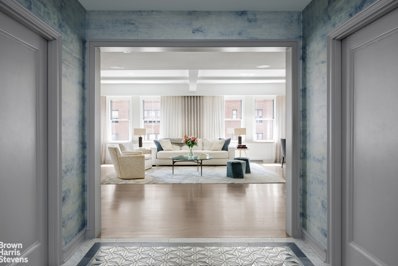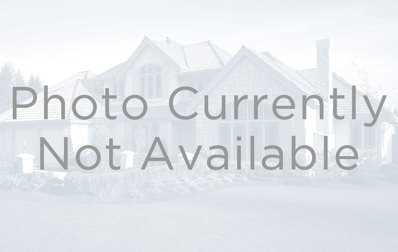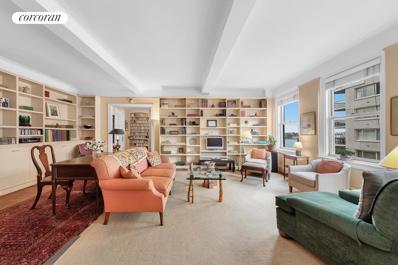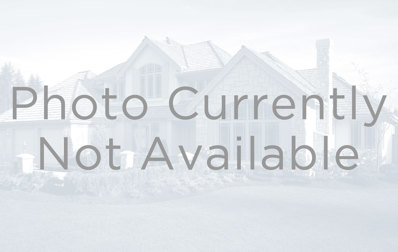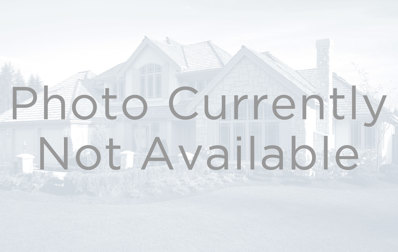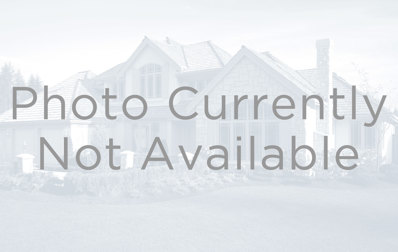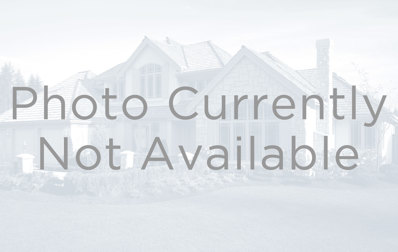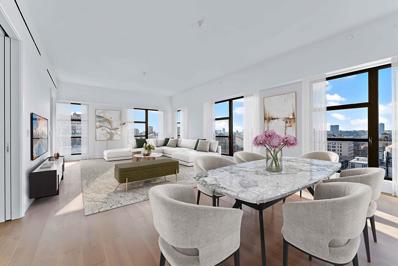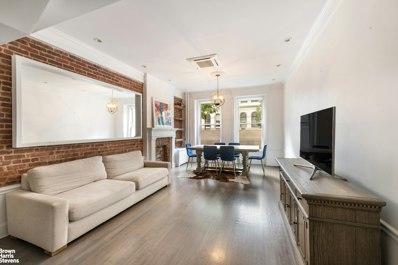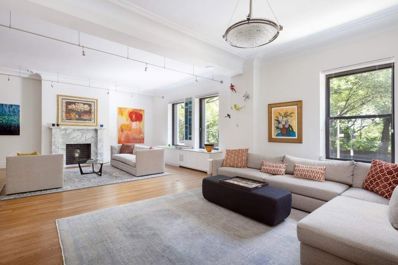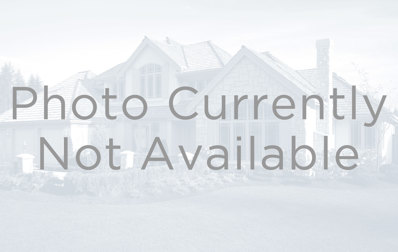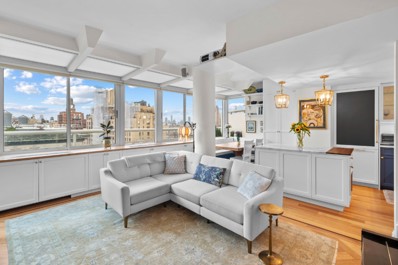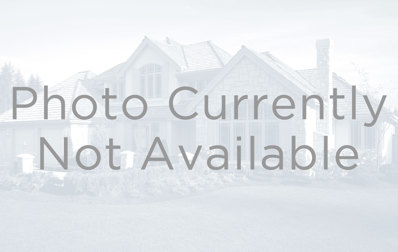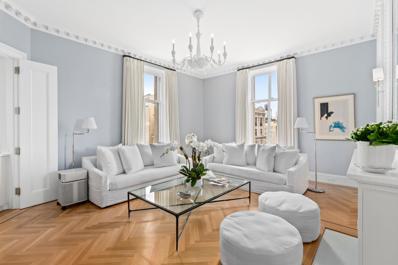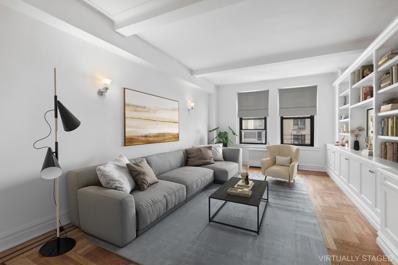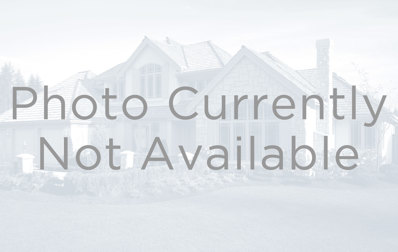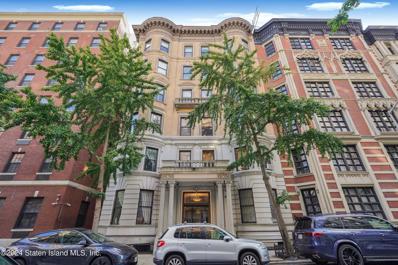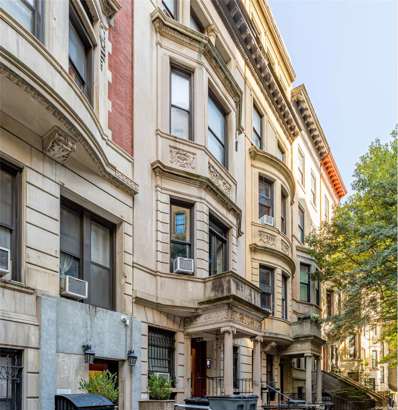New York NY Homes for Sale
$4,950,000
207 W 79th St Unit 6A New York, NY 10024
- Type:
- Apartment
- Sq.Ft.:
- 1,995
- Status:
- Active
- Beds:
- 3
- Year built:
- 2017
- Baths:
- 4.00
- MLS#:
- RPLU-5123180844
ADDITIONAL INFORMATION
Opportunity Knocks! Mint condition three bedrooms with three and one half baths. Located in 207 West 79 Street, a boutique condominium with only 19 residences developed by ANBAU and designed by Morris Adjmi Architects. Modern living at its finest. An open floor plan allows for comfortable living with an exceptional kitchen off a grand 34-foot entertainment space. The south facing living and dining spaces offer continuous light from oversized 7-foot custom windows. The beauty of this home is enhanced by high ceilings, gorgeous hand laid oak flooring in a mansion weave pattern. The impressive, windowed kitchen with its oversized island is a perfect spot to gather. Features include White Sky marble with custom gray oak cabinetry, Lefroy Brooks fixtures and Wolf, Subzero and Miele appliances complete this stunning kitchen. The Primary corner suite has a perfect walk-in closet or dressing room, with a stunning five- fixture bath to relax and unwind. Adorned with a fluted style white oak vanity, Bianco marble countertops, Waterworks custom soaking tub, and Lefroy Brooks brushed nickel fixtures, no detail has been missed. Both the secondary bedrooms are gracious and offer ensuite baths with white oak vanities and Bianco marble tile, and hive pattern marble accent walls. The north facing secondary bedroom is private, with plenty of closets. While the den flows seamlessly off the living room and can be closed off for a full-size third bedroom with its ensuite. The perfectly located powder room is designed with a Cristal Quartzite countertop and Calacatta marble floral mosaic flooring and accent wall. This comfortable home is complete with central air, and in-unit washer/dryer. The condominium offers a full-time door attendant, fitness studio, playroom, storage, and bicycle areas. Storage unit transfers with the sale. Located in one of the most desirable neighborhoods the Upper West Side. 207 West 79 is perfectly situated between both Central and Riverside Parks. This prime neighborhood offers streets lined with the best cuisine, shops and markets. Conveniently located to all transportation hubs Steps to the Museum of Natural History, the Planetarium, the New York Historical Society and Lincoln Center. Showings by Appointment Only.
- Type:
- Apartment
- Sq.Ft.:
- n/a
- Status:
- Active
- Beds:
- n/a
- Year built:
- 1926
- Baths:
- 1.00
- MLS#:
- COMP-168979281611226
ADDITIONAL INFORMATION
Perfect, Private, Pet-Friendly, Parkside Pied à Terre A Unicorn on Prime Central Park West Soulful Pre-War Quiet Suite-heart: Higher Ceilings & Ultra-Convenience, What a gift it is to live right in front of Central Park. What a rarity it is to find a quiet, private home in a world-class location: Central Park West at West 82nd Street. What a treat it is to reside in a premiere, full service building with a stunning roof deck, seasoned staff, and a garage. After breakfast by your open kitchenette — after an early dinner with friends at your dining table — between work-at-home meetings — out you go, through your beautiful lobby, and you retreat — in mere seconds — into the splendor of one of the world’s greatest green spaces. Having the magnificence of Central Park at your doorstep — on demand direct park access — is a rare and treasured luxury. With every area cultural, dining, shopping, and transportation convenience mere moments away, and with a front yard called Central Park, this Parkside perch is easy to live and easy to love. Sweetly tucked away just around the corner from the handsome, pet-friendly building’s famous lobby, this happy home gives you prime residential grace. Unfolding before you is a surprising, sweetly-scaled, high-ceilinged heart-warmer — with upgraded kitchen and sizable bath — that stands out for all the right reasons. With super-prime access to its Emery Roth designed building's fine, full-service staff, resident superintendent, glorious park-view roof garden, and building bike/laundry/storage rooms, life here is wonderful. This big-hearted home is easy-to-live and easy-to-love. Elevate your lifestyle right here — in this feel-good, fantastic residential find.
$1,895,000
203 W 81st St Unit 2D New York, NY 10024
- Type:
- Apartment
- Sq.Ft.:
- 1,409
- Status:
- Active
- Beds:
- 2
- Year built:
- 1911
- Baths:
- 2.00
- MLS#:
- PRCH-35194653
ADDITIONAL INFORMATION
Experience timeless elegance in this exquisite Classic Six apartment at The Barrington, a pre-war condo on a prime block of the Upper West Side. This captivating pre-war condo offers two bedrooms, two bathroom plus a third flex room, which all seamlessly blend old-world charm with contemporary finishes in a sophisticated urban retreat. Step through the door and be immediately enveloped by the grandeur of a long foyer that sets the stage for the refined style that awaits. With rich architectural details and meticulous pre-war elements intact, the living and dining rooms showcase stunning French doors, intricate millwork with paneled walls, crown moldings and beautiful hardwood floors throughout. The apartment’s high ceilings add a layer of opulence and craftsmanship which create a feel of scale and volume of the space. The sun-filled ambiance is bathed in natural light, thanks to large picturesque windows with Southwest and Southeast exposures in the entertaining spaces. The heart of this home is the beautifully renovated windowed Chef's kitchen, featuring top-of-the-line stainless steel appliances, natural stone-colored countertops, sleek white custom cabinetry, generous culinary storage and the original tin ceiling to feature the pre-war charm. Retreat to the tranquil primary bedroom, a sanctuary that offers generous closet space and ample space for a king-size bed and more. The second bedroom is equally inviting, and both provide a cozy haven and a calm ambiance. The traditional staff room has been transformed into a home office, and has a flexible use for a small third bedroom, as well. Both bathrooms are pristine with a crisp white tiled design, with the en-suite bath featuring modern fixtures and spa-like deep soaking tub. Generous closets throughout and an in-unit washer/dryer complete this beautiful apartment. The Barrington offers full-time doorman, live-in superintendent, storage bins for a fee, bike room, and central laundry room. Located in the heart of the Upper West Side’s most vibrant neighborhood, it is just one block from shopping, fine dining, and transportation. This pre-war condo is conveniently located close to all public transportation, Zabars, Fairway Market and The Museum of Natural History. Pets allowed.
$4,200,000
210 W 90th St Unit 12B New York, NY 10024
- Type:
- Apartment
- Sq.Ft.:
- n/a
- Status:
- Active
- Beds:
- 4
- Year built:
- 1915
- Baths:
- 3.00
- MLS#:
- RPLU-21923177157
ADDITIONAL INFORMATION
This just renovated, high-floor and super sunny, 4-bedroom home at Astor Court perfectly blends the elegance of pre-war details with contemporary luxury. With just one other apartment on the floor, you enter via a semi-private landing into a spacious foyer and central gallery with the entertaining rooms flanking the gallery. This layout is ideal for both formal and casual living with the living room situated to the South and the dining room open to the fabulous kitchen, facing North. The grand living room boasts approximately 10-foot ceilings, abundant sky views over the building's courtyard and a marble-clad wood-burning fireplace. The dining room or flexible den/dining room faces onto 90th Street and is adjacent to the open chef's kitchen, featuring a spacious island with ample room for stools and casual dining. The gorgeous kitchen has abundant cabinetry, a floor-to-ceiling pantry, a large Sub-Zero refrigerator/freezer, a Wolf stove, Microwave oven, wine cooler, a Thermador dishwasher, and an American Range double-standing oven. Conveniently located next to the kitchen is a spacious laundry room equipped with a vented Whirlpool washer and dryer, a sink and ample storage. Adjacent to the kitchen and laundry room is the fourth bedroom with a full en-suite bathroom. The additional three large bedrooms are privately located in their own wing of the apartment. The primary bedroom suite, facing North, has oversized windows and a lavish windowed en-suite bathroom with double sinks and a luxurious rain shower. The two additional generous sized bedrooms each have walk-in closets and abundant natural light. There is a windowed bathroom for these two bedrooms which can also serve as a guest bath. There is ample storage throughout this area. Other features of this home include elegant hardwood floors, classic pre-war crown moldings and built-in shelves and storage. Designed by Charles A. Platt and built by Vincent Astor in 1915, Astor Court is a classic full-service Upper West Side icon, spanning from 89th to 90th Streets. The building is known for its distinctive U-shape with its beautifully landscaped garden courtyard, a 24-hour doorman, a fitness center (with a $300 annual user fee), a children's playroom, and a roof terrace located just one floor above Apartment 12B. Situated in the picturesque Upper West Side, Astor Court is located near the lovely Riverside Park, bike and walking paths, dog runs, playgrounds, and various shopping and dining options. Up to 70% financing is permitted.
- Type:
- Apartment
- Sq.Ft.:
- n/a
- Status:
- Active
- Beds:
- 1
- Year built:
- 1910
- Baths:
- 1.00
- MLS#:
- COMP-165875116095094
ADDITIONAL INFORMATION
Exquisite Garden-Level Oasis in Upper West Side Brownstone ~ PRIVATE OUTDOOR GARDEN – PET-FRIENDLY PARADISE ~ VERSATILE BONUS ROOM – IDEAL FOR HOME OFFICE, GYM, OR GUEST ROOM ~ FAST & EASY BOARD APPROVAL ~ IN-UNIT LAUNDRY HOOKUP ~ LOW MAINTENANCE FEES ~ MOVE-IN READY – OR CUSTOMIZE TO PERFECTION Discover your dream home in this luxurious garden-level apartment nestled in a quintessential Upper West Side brownstone. This rare gem combines the best of indoor and outdoor living with a private garden sanctuary, perfect for relaxation or entertaining. Step inside to an open-concept living, dining, and kitchen area that invites natural light and exudes elegance. The seamless flow of this space makes it ideal for both everyday comfort and hosting gatherings. Outdoor Living at Its Finest: The expansive private garden is your personal retreat amidst the city’s vibrancy. Whether you’re enjoying your morning coffee, hosting alfresco dinners, playing with your pets, or simply unwinding, this serene outdoor space offers a lifestyle that feels worlds away from urban life. Spacious & Quiet: The primary bedroom offers a peaceful retreat with double exposure windows and an oversized closet. The versatile bonus room can adapt to your every need—whether as a second bedroom, home office, or creative studio. Modern Conveniences: This apartment also features ample storage, a dedicated laundry room with washer/dryer hookups, and energy-efficient split A/C units in key rooms for year-round comfort. Prime Location: Located on a tranquil block, 309 West 82nd Street is your peaceful escape in the heart of the Upper West Side. Just steps from Riverside Park, AMC Movie Theater, Barnes & Noble, and Zabar’s, you’ll enjoy unparalleled access to top-tier amenities, parks, and cultural landmarks. Plus, with easy access to public transportation, you’re perfectly positioned to explore all that Manhattan has to offer. Don’t miss the opportunity to make this move-in-ready sanctuary your own—or bring your contractor to customize it to your unique taste. This home won’t last long!
$1,850,000
325 W 86th St Unit 14C New York, NY 10024
- Type:
- Apartment
- Sq.Ft.:
- n/a
- Status:
- Active
- Beds:
- 2
- Year built:
- 1925
- Baths:
- 3.00
- MLS#:
- RPLU-63223176413
ADDITIONAL INFORMATION
Space, warmth and light. A superbly proportioned Classic Six, this home features open southern exposure, large windows across three rooms with an inspiring view that is bright throughout the day. Enter into a long, elegant foyer, opening to a roomy formal dining room, adjoined by a separate passageway leading to a large windowed kitchen, as well as a staff room that can be used as a home office or a third bedroom. The entry foyer opens to an expansive living room, leading to the bedroom area. Closets are everywhere! This wing of the apartment features two over-size chambers, accompanied by two recently renovated bathrooms that preserve the time-honored warmth of classic early 20th Century New York City. This magnificent prewar Rosario Candela building is conveniently located in the heart of the Upper West Side. An intimate, full-service cooperative has 49 total units, only three per floor, and is located on a quiet and picturesque tree-lined street between West End Avenue and Riverside Drive, Moments away from Zabar's and the finest food and shopping of the Upper West Side. The building offers a 24-hour doorman and live-in superintendent. This co-op is pet-friendly and allows for 75% financing. For additional information, please reach out to the listing agent.
$7,850,000
595 W End Ave Unit 9A New York, NY 10024
- Type:
- Duplex
- Sq.Ft.:
- 4,950
- Status:
- Active
- Beds:
- 6
- Year built:
- 1922
- Baths:
- 7.00
- MLS#:
- RPLU-21923025099
ADDITIONAL INFORMATION
Magnificent high floor, prewar condominium duplex perched over West End Avenue. This beautifully renovated, palatial 6 bedroom, 6.5 bathroom home offers nearly 5,000 square feet of space spread across two floors and is located in a rare full-service, pre-war condominium. Step off the elevator into your private landing. The large, welcoming gallery has 3 large closets and leads to the expansive and loft like airy living room/dining room. This space is perfect for entertaining and living, spanning nearly 50 feet long, and boasting six sunny East facing windows overlooking West End Avenue. The adjacent open kitchen is a chef's dream, with a six burner Viking range, natural stone countertops, custom Smallbone cabinetry, and a plethora of storage space. On either side of the living and dining area are two additional East facing rooms with their own bathrooms that can both be used either as bedrooms or as libraries/dens/offices. Also off the living space is a large walk-in pantry/bar with a 150 bottle subzero refrigerator and additional storage. A perfectly positioned powder room is tucked off the living area. Nicely separated from the living space, on the West side of the home, the lower level bedroom wing features three bedrooms and a windowed media room/homework space. All generously sized, two of the bedrooms feature renovated en-suite bathrooms and good storage space, and there is an additional full bathroom adjacent to the third bedroom as well. A full size laundry with a sink is also properly located in this wing of the apartment. The upstairs level is fully dedicated to the primary suite. The grand primary bedroom has two West facing windows with open exposures. There are dual primary bathrooms, one with a large glass shower, deep soaking tub and a custom double vanity. The primary suite also features endless storage space which includes a large windowed dressing room with built in closets and shelving, a huge walk-in closet, and a separate windowed study/home office. Additional features of this fabulous home include 5 inch white oak floors, central AC, high ceilings, and great light throughout. Built in 1923, 595 West End Avenue is a full service, boutique condominium. Amenities include a 24 hour doorman, live-in resident manager, storage bins, and bike room. The building is also just a short block away from Riverside Park as well as terrific restaurants, shops, and transportation options. Please note that there is an ongoing assessment in the amount of $783.25 per month. There is also a working capital contribution equivalent to 1 month of common charges payable by the purchaser.
- Type:
- Apartment
- Sq.Ft.:
- n/a
- Status:
- Active
- Beds:
- n/a
- Year built:
- 1939
- Baths:
- 1.00
- MLS#:
- COMP-165944201675060
ADDITIONAL INFORMATION
Rarely Available! Incredibly spacious, high floor Junior 1/Alcove studio at The Normandy. Measured at over 700 square feet, this home has it all! Impressive in scale, this gracious apartment offers a very flexible layout that is entirely customizable. A generous foyer, oversized living room with separate dining area, a separate dressing area/home office and two large closets, one of which is a giant walk-in. Abundant in prewar charm, lovely natural light and amazing storage! Pre-war details throughout include high-beamed ceilings, original herringbone floors and crown mouldings. The restored original grand casement windows expose beautiful city views offering abundant eastern light. Located in the heart of the Upper West Side, across the street from the beauty and recreation of Riverside Park. The landmarked art deco building was designed by famed architect Emery Roth in 1938. Designed with two wings, the building spans from 86th street through to 87th street, each side with a separate entrance and elevator bank and connected by a beautiful center lobby. This full-service cooperative offers an attentive staff of full-time doorman, handymen, porters, and a live-in resident manager. The Normandy has every amenity: two gyms, laundry, playroom, library, community room, bike storage (wait-list) and storage (wait-list), and a huge furnished, landscaped roof deck with 360-degree views. Washer-dryers are allowed with board approval. Pied-a-Terre allowed. Pet friendly. Max financing permitted is 75%. Flip tax paid by seller.
$1,985,000
54 Riverside Dr Unit 11B New York, NY 10024
- Type:
- Apartment
- Sq.Ft.:
- n/a
- Status:
- Active
- Beds:
- 3
- Year built:
- 1927
- Baths:
- 3.00
- MLS#:
- RPLU-33423161132
ADDITIONAL INFORMATION
SHOWINGS Monday - Thursday 10 am -12 pm and 3 pm -4 pm. Apartment 11B at 54 Riverside Drive is a bright and expansive classic six room home with wonderful proportions, a gracious layout for entertaining and living, and oblique views of the River and Park. The prime Upper West Side location affords the homeowner every convenience, serenity and beautiful recreation and green space just outside your door. The well-proportioned two bedroom + staff room layout provides three full en-suite bathrooms, an open living room and formal dining room and beautifully preserved original old-world detail all within a wonderful full-service building directly across from Riverside Park. Perfectly positioned on one of the highest points on the Drive and high atop the 11th floor, this lovely home offersimpressive scale with oversized windows, beamed ceilings, and original hardwood floors.The formal entertaining expanse is lined with five windows drawing in exceptional natural light from the north with an oblique view of the River and Park. High beamed ceilings are complemented by an abundance of built-in bookshelves with a large opening between the living room and formal dining room that can easily accommodate large-scale entertaining. The foyer with large coat closet is quite spacious and wonderful as a first impression to the grand open space. A French door separates the kitchen, staff room, and primary suite from the entertaining expanse. There is plentiful closet space throughout the home. The spacious windowed kitchen has abundant flexibility with a butler's pantry and adjacent windowed staff room with full bath and built in desk area for guests, office space, or an expansion of the kitchen if desired. The split bedroom layout allows for privacy with two incredibly spacious bedrooms on opposite ends of the home. The corner primary suite is huge and quiet with a private dressing area, washer/dryer, fabulous closet storage and an en-suite primary bath. Two huge closets can be found just outside in the hallway for additional storage. The second bedroom just off the foyer features a deep closet, an ensuite full bath, open built-in bookshelves and two oversized windows drawing wonderful northern light and showcasing a fabulous oblique view of the River and Park. Well-maintained and loved by the same owner for over thirty years, this gracious and grand classic home on the River is a wonderful place to call home. 54 Riverside Drive is a lovely prewar full-service cooperative including full-time doorman, concierge, porters, and live-in superintendent. It holds a high standard of service, security, and maintenance. Amenities include central laundry and bicycle room in the basement. Pets are permitted.
$6,999,999
34 W 89th St New York, NY 10024
- Type:
- Townhouse
- Sq.Ft.:
- 7,200
- Status:
- Active
- Beds:
- 6
- Year built:
- 1900
- Baths:
- 7.00
- MLS#:
- COMP-165819609245533
ADDITIONAL INFORMATION
Central Park Block Beauty! Make this 20-foot wide brownstone your new home by converting the lower 3 floors into a stunning owner’s triplex with 2 income-producing units on the upper floors, or leave in the existing configuration with 6 separate rental units. This large, multi-family townhouse is 20-feet by 72-feet with 5-floors and cellar, on a 20’ x 101’ lot. With an impeccably preserved turn-of-the-century façade, this special home has been lovingly maintained and updated with sleek, contemporary finishes perfectly blended with original and repurposed architectural details. All renovated units have been fully updated with their own HVAC units, washer and dryer, and have been gut-renovated with new kitchens, bathrooms, hardwood floors, recessed and other modern lighting, and other thoughtfully chosen fixtures and special details throughout. Unit 1/Garden: This renovated, 1- bedroom, 1.5 bath floor-through apartment has a private access through the garden level entrance and has a unique sunroom and exclusive use of the south-facing garden. This luxurious home will pamper you with private spa-like amenities including your sauna and steam shower. Unit 2/Parlor Floor – This renovated 2-bedroom 2-bathroom floor-through unit features exposed brick, dual shower heads and temperature controls in spa-like primary bathroom, and eco-friendly, ventless fuel fireplace. Unit 3/4F – Renovated, over-sized 1-bedroom 1.5-bath duplex unit is located on the 3rd and 4th floors with northern exposures from the front of the building facing onto 89th Street. With sleek industrial-style renovation, an internal staircase leads from the open living room and kitchen up to the king-sized bedroom suite with impressive storage, full bathroom and washer and dryer. This unique unit boasts a beautifully preserved original fireplace mantel and mirror in the living room. Unit 3R – Vacant, rent stabilized 3rd floor unit (originally 1-bedroom 1-bathroom) facing the rear of the building that has already been gutted and is raw space that could be utilized to an end user for their own purposes as a guest suite, home gym or multiple other purposes, or could remain a rental unit. Unit 4R- Occupied unrenovated studio apartment on the 4th floor apartment facing the rear of the building. Unit 5- Vacant, newly renovated floor-through, 1-bedroom, 1-bath plus flexible upper mezzanine loft and multi-level private roof terraces, including one outfitted with a hot tub! This is an enormous, impeccably renovated, one-of-a-kind apartment with sleek industrial-style kitchen and open layout and an urban outdoor oasis.
$3,999,000
165 W 91st St Unit 9AB New York, NY 10024
- Type:
- Apartment
- Sq.Ft.:
- 2,351
- Status:
- Active
- Beds:
- 3
- Year built:
- 1926
- Baths:
- 3.00
- MLS#:
- COMP-165808351127951
ADDITIONAL INFORMATION
ALL SHOWINGS AND OPEN HOUSE SHOWINGS ARE BY APPOINTMENT ONLY Rarely available 2300+ sqft 7 room home with open southern exposures in a prewar doorman condominium. This exceptional classic and spacious home includes 3 bedrooms, a home office and 3 full baths. Enter the proper foyer into an oversized south-facing living and separate dining room with 5 large windows. The open southern exposures provide an abundance of natural light and provide a wonderful space for entertaining. The separate dining room can easily accommodate 12 guests and leads to an enormous windowed kitchen straight out of a Nancy Meyer's movie! This chef's kitchen features abundant cabinetry, white marble backsplash and white countertops, high-end stainless steel appliances, and a wine fridge. A substantial center island with breakfast bar provides seating for three and a walk-in pantry allows for additional storage. Directly off the kitchen, is a windowed home office with a built-in desk, shelving and drawers plus a storage closet. All 3 bedrooms are on the other side of the apartment. The primary bedroom suite faces east with open exposures toward Central Park. This spacious suite includes two large walk-in closets and an ensuite bathroom with a large double sink vanity and an oversized windowed walk-in shower. The other two oversized bedrooms have southern exposures and large closets. One bedroom features an ensuite white marble bathroom with a tub shower. The third bathroom, also clad in white marble, has a tub shower and is located off the bedroom hallway. This stunning home has central air conditioning, in-unit vented W/D, high ceilings, built-in speakers, plentiful built-out closets and beautiful hardwood floors throughout. This full service prewar condominium has a 24-hr doorman and live-in Resident Manager. There is a spectacular southwest facing roof terrace with amazing views and seating and lounge areas. Additional amenities include a fitness room and children's playroom. Located near many of the Upper West Side's charming shops and restaurants, the building is also convenient to major transportation including the 1, 2, 3, A, C and B trains and crosstown buses. Pet friendly.
$1,450,000
36 W 88th St Unit 4 New York, NY 10024
- Type:
- Townhouse
- Sq.Ft.:
- n/a
- Status:
- Active
- Beds:
- 2
- Year built:
- 1887
- Baths:
- 2.00
- MLS#:
- COMP-166471718751703
ADDITIONAL INFORMATION
Divine park block duplex with a huge private roof deck is now available for the first time in decades. This exceptional and rare two bedroom, two bathroom property is one of a kind. As you step inside, you are greeted by 22-foot high ceilings illuminated by skylights, that is the perfect spot for dining. Located in a 23 foot wide Renaissance Revival townhouse built circa 1887, the duplex spans the top two full floors, offering approximately 1,300 square feet of living space plus an incredible 425-square-foot roof deck—the perfect backdrop for entertaining or soaking in the open views. The thoughtful split-bedroom layout maximizes privacy. The north-facing primary bedroom is impressive, featuring soaring 10’3” ceilings, four large windows, a wall of closets, and an oversized en-suite bathroom. The sun-drenched second bedroom, with southern exposure, exudes warmth and comfort. Other pluses on this level are the second full bathroom and the convenience of an in-unit, vented washer/dryer. Go straight up the stairs to the expansive living room with soaring 12-foot ceilings that looks out to the glorious roof deck, offering a seamless indoor-outdoor living experience. Don’t miss the opportunity to transform this oasis into your own vision of perfection. You might want to bring your architect. 36 West 88th Street, situated on a classic tree lined, brownstone block in the Upper West Side-Central Park West Historic District is just a short half block to Central Park, close to Museums, subways, buses, great restaurants and fabulous food shopping. This co-op consists of 5 apartments and amenities include free storage and free laundry. Subletting after four years might be possible for a period of one year with board approval and a possible second year with board approval. No pied-a-terres, please. Sorry, no dogs.
$1,450,000
200 W 86th St Unit 7C New York, NY 10024
- Type:
- Apartment
- Sq.Ft.:
- n/a
- Status:
- Active
- Beds:
- 2
- Year built:
- 1931
- Baths:
- 2.00
- MLS#:
- COMP-165836613618347
ADDITIONAL INFORMATION
Sponsor Sale! No board approval required and a 60-day close available. If you love the Upper West Side, you’ll love this sun-drenched, corner two-bedroom home in a full-service Art Deco co-op on West 86th Street, nestled in the heart of the Upper West Side with iconic and historic prewar views. This stunning residence maintains its original charm with prewar details like high ceilings, herringbone oak floors, and vintage door hardware. The entrance hall, featuring three closets, leads to a versatile foyer that can double as a dining area. The spacious, sunken living room offers northern views toward the Belnord, where “Only Murders in the Building” is filmed. This room easily accommodates both dining and living areas, perfect for entertaining. The sunny, windowed kitchen is equipped with stainless steel appliances and offers ample cabinet and counter space. The bedroom wing features two generously sized bedrooms, each with en-suite, windowed bathrooms. The primary bedroom, located at the northeast corner of the building, boasts breathtaking views toward the Belnord and the West-Park Presbyterian Church. The secondary bedroom rivals most primary bedrooms in size and also includes a windowed bathroom. Located at 200 West 86th St., this full-service Art Deco masterpiece provides a luxurious lifestyle with amenities including a roof deck, fitness room, playroom, storage, and bike storage. Pets are welcome, and with this sponsor unit, no board approval is needed. Ideally situated in the heart of the Upper West Side, you are conveniently located between Central Park and Riverside Park. Public transportation is a breeze with the 86th Street crosstown bus and the 1-train just outside. Enjoy easy access to neighborhood favorites like Barney Greengrass, Momofuku MilkBar, Bella Luna, Jacob’s Pickles, and PlantShed, all just steps away. Schedule a viewing with 24 hours' notice to experience this unique Upper West Side gem!
$1,150,000
269 W 87th St Unit 3C New York, NY 10024
- Type:
- Apartment
- Sq.Ft.:
- 1,406
- Status:
- Active
- Beds:
- 2
- Year built:
- 2018
- Baths:
- 3.00
- MLS#:
- COMP-165882300942022
ADDITIONAL INFORMATION
Experience the pinnacle of Upper West Side living in this exquisite two-bedroom, two-and-a-half-bathroom residence at West End & Eighty Seven, a full-service luxury building. This 1,406-square-foot home boasts 10-foot ceilings, white oak floors, custom millwork, recessed lighting, and imported hardware that blend to create an inviting yet sophisticated atmosphere. The entryway welcomes you with a marble powder room and a coat closet, leading to a spacious great room bathed in natural light from south-facing windows. A waterfall bar counter and Sub-Zero wine refrigerator add a touch of elegance to the dining and seating areas. The open kitchen, designed by Alexandra Champalimaud and Smallbone of Devizes, features hand-painted walnut cabinetry, Arabescato Vagli marble surfaces, and top-of-the-line appliances, including a Wolf gas range, Sub-Zero refrigerator, and Miele dishwasher. The split-bedroom layout ensures privacy, with the primary suite offering king-sized luxury, two walk-in closets, and a spa-like bathroom adorned with Bianco Dolomiti and Pacific White marble. Here, unwind in a Kohler soaking tub or enjoy the walk-in shower and custom double vanity. The secondary suite, equally well-appointed, includes a private marble bathroom and a generous closet. Additional conveniences include ample closet space, an in-unit washer-dryer, and central HVAC, making this home the epitome of modern Upper West Side elegance. West End & Eighty Seven, built in 2018, is a modern masterpiece by FXCollaborative and Champalimaud Design. Residents enjoy 24-hour concierge service, a stunning lobby, a landscaped courtyard garden, a fitness center, a multipurpose sports court, a children’s playroom, a library lounge, and more. Perfectly positioned between Riverside and Central Parks, this location offers easy access to outdoor spaces, shopping, dining, and cultural attractions. With the 1/2/3 and B/C trains, excellent bus service, and CitiBikes nearby, the rest of the city is at your doorstep.
$6,525,000
251 W 91st St Unit 18-C New York, NY 10024
- Type:
- Apartment
- Sq.Ft.:
- 2,377
- Status:
- Active
- Beds:
- 3
- Year built:
- 2021
- Baths:
- 3.00
- MLS#:
- OLRS-00011959756
ADDITIONAL INFORMATION
Experience the epitome of luxury and timeless refinement at The Westly, classic Upper West Side charm with a welcomed twist. Enter this stunning 2,467 sq. ft. three bedroom home with open views facing south to the midtown skyline, west to the Hudson River, and north to the George Washington Bridge and beyond. From the formal entry foyer with two closets and an elegant powder room of Calacatta Gold marble with bronze accents, enter the spacious corner Living/Dining Room wrapped in windows. The separate windowed kitchen faces south and includes Crema Delicato Marble countertops with a mosaic marble backsplash. The cabinets are by Aster Cucine, lined in walnut wood with cabinet doors of matte white lacquer. All of the appliances are Gaggenau. The primary bedroom is located on the northwest corner with corner windows looking out to the Hudson River and Upper West Side skyline. The windowed 5-fixture primary bath is clad in Calacatta Gold marble including the vanity countertop with double sinks and the tub surround. The radiant heated floor is a mosaic of marbles. All of the fixtures are by Water Works in polished nickel. The two secondary bedrooms face west with open views, one is serviced by an ensuite bathroom. The secondary bathrooms feature flooring and an accent wall of white Namibia marble laid in a herringbone pattern, along with a marble vanity countertop with double sinks. The other walls are clad in classic white porcelain tiles. The Bosch washer/dryer is conveniently located in a separate hall closet. Designed by ODA, The Westly modernized the iconic Upper West Side neighborhood with a striking cantilever design that maximizes natural light and fresh air for generously sized residences. Enjoy an array of amenities including a 24-hour concierge, dramatic lobby with 30’ ceilings, lounge, resident manager, fitness center, yoga studio, children’s playroom, music room, youth room, private storage, bike room, and pet grooming station. Finally, ascend to the top for unforgettable moments above the classic Upper West Side at the Rooftop Pool and Outdoor Deck and Kitchen. Experience the true New York lifestyle in the historic Upper West Side neighborhood, home to Manhattan’s most iconic cultural landmarks and bordered by Central and Riverside Park. Exclusive Sales and Marketing: Reuveni LLC, d/b/a Reuveni Development Marketing, 654 Madison Avenue, Suite 801, New York, NY 10065. and Christie’s International Real Estate Group LLC, 1 Rockefeller Plaza, Suite 2402, New York, NY 10020. Equal Housing Opportunity. The complete offering terms are in an offering plan available from sponsor. File no. CD20-0071. Sponsors: 2461 Broadway LLC and UWS AA BSD LLC, c/o Adam America Real Estate, 850 Third Avenue, Suite 13D, New York, NY???????????????????????????????? 10022.
$1,895,000
153 W 80th St Unit 2D1D New York, NY 10024
- Type:
- Triplex
- Sq.Ft.:
- 1,950
- Status:
- Active
- Beds:
- 3
- Year built:
- 1910
- Baths:
- 3.00
- MLS#:
- RPLU-63223169719
ADDITIONAL INFORMATION
CONDO RULES! Fantastic Deal on Prime Block DEAL FELL THROUGH- Great Opportunity! This house-like home has been meticulously renovated- creating a truly special One of a Kind triplex offering tons flexibility to suit every lifestyle. Enter this home on the high first floor, into the sun-splashed south facing living room with views of the quiet, tree-lined street, and into a huge, chef's kitchen, complete with floor to ceiling cabinetry, a wine fridge, built-in microwave, vented gas range/double oven, glass tile backsplash, vintage exposed brick and sleek white counter with breakfast bar. There is also a tucked away powder room on this level. The flexible lower level rec room space offers 2 separate rooms, laundry and a newly renovated bathroom. It has recessed lighting, exposed brick and tile floors. And best of all, it is a private and quiet refuge. The beautiful wood staircase leads to the upper level that is currently configured as a large primary bedroom loft and second bedroom with another newly renovated bath. It also features a wet bar sink with reclaimed wood and brick accent. This home is fully equipped with every modern convenience and designed with high end finishes throughout. It has high ceilings, gleaming hardwood floors throughout, recessed lighting, original details and many upgrades including ductless zoned a/c and dimmer lighting. Perfectly located in the heart of the Upper West Side, Central Park, multiple subways, the cross-town bus, the Museum, of Natural History, shopping and restaurants are all within 1-2 blocks. And if that's not enough, this coop has CONDO rules. Guarantors, pied a terre, co-purchase, LLC and investors all considered. Pets okay too and subletting permitted from day 1! Occupied unit with limited access- please contact me to schedule a private tour.
- Type:
- Apartment
- Sq.Ft.:
- 4,500
- Status:
- Active
- Beds:
- 6
- Year built:
- 1906
- Baths:
- 5.00
- MLS#:
- PRCH-35171672
ADDITIONAL INFORMATION
Turn-key duplex with the charisma and comfort of a large townhouse, nestled in one of Riverside Drive's finest full service prewar buildings. This 6 Bedroom, 5 Bathroom is a picture of easy accessibility, including a fully self-sufficient guest suite, full-home central HVAC, and ample space to accommodate your entire household. Elevated a half-story above grade, surrounded by the 1906 building’s distinctive ‘moat’ setback, and with over 10-foot ceiling heights, the home’s main level feels like a pre-war brownstone’s grand parlor floor. The entrance foyer opens to stunning oval staircase, art-ready gallery, and 29-foot formal living room overlooking Riverside Park. French doors access a full guest suite, complete with a windowed butler’s pantry, private entrance foyer, bathroom, and spacious park-facing bedroom. A second bedroom suite wraps around the sculptural oval staircase, cleverly accessible through a ‘hidden’ door in custom the coffered woodwork. Ascending the staircase brings you to the comfortable living/dining room and chef’s kitchen, connected by an attractive quartz breakfast counter. The spacious kitchen includes a full suite of Wolf and Sub-Zero appliances, including dual under-counter freezers, and a 6-burner gas range. In addition to the first level’s two suites, four more bedrooms are sensibly arrayed upstairs. The primary suite sits at the floor's quiet east end, featuring a wall of closets and primary bathroom with dual sinks and a large shower. An adjoining room can function as its own bedroom, or create a seamless extension to the primary suite as nursery, dressing room, or caregiver’s space. A third east-facing bedroom includes en-suite bath and walk-in closet. The sixth bedroom faces a quiet windowed den, and sits adjacent to the home’s fifth full bathroom. This duplex was crafted over two thorough renovations, and has been continually updated and meticulously maintained. Custom inlays of Italian calacatta marble are artfully bookmatched into three dramatic mantlepieces, and also form precisely sculpted sills below every window. Hardwood floors run throughout, with quartersawn oak framed by an attractive walnut trim unifying the bedroom level. The custom staircase was thoughtfully designed with LED-lit treads and an elegantly sinuous hardwood banister. The full-home central air conditioning system includes separate mechanical rooms on each floor, providing the type of properly sized and engineered HVAC solution typically reserved for high-end townhouse restorations. Build at the turn of the century, The Clarendon is a full-service, twelve-story cooperative with full-time doormen, a live-in resident manager, fitness room, individual storage, laundry, and a bicycle room. It stands where West 86th Street ends at Riverside Park; a quiet, leafy corner, conveniently accessible to everything the Upper West Side has to offer.
- Type:
- Apartment
- Sq.Ft.:
- n/a
- Status:
- Active
- Beds:
- 1
- Year built:
- 1900
- Baths:
- 1.00
- MLS#:
- COMP-166028982224774
ADDITIONAL INFORMATION
This move-in-ready true 1-bedroom has a fabulous, beautifully renovated kitchen, 10-foot ceilings and hardwood floors throughout. The king-sized bedroom has two large closets, large windows and a renovated bathroom. The windows face a secure interior courtyard with southern exposure and nice light. This desirable, well-run UWS co-op is located one block from Riverside Park and offers personal, attentive service from the 24-hour doormen, full-time porter, and live-in super. Pied-a-terres, guarantors, co-purchasing, parents purchasing for children, trusts, and rentals are all permitted with board approval. There is bike storage and pets are welcome. The building allows up to 75% financing and there is no flip tax. Currently there is an assessment of $216.80/month through August 2027, which will be paid off by the seller at closing.
$2,995,000
2373 Broadway Unit 1903 New York, NY 10024
- Type:
- Apartment
- Sq.Ft.:
- n/a
- Status:
- Active
- Beds:
- 3
- Year built:
- 1988
- Baths:
- 3.00
- MLS#:
- RLMX-102865
ADDITIONAL INFORMATION
Welcome home to a fully renovated duplex apartment residing high up in an amenity rich building, with a large private set-back terrace showcasing fantastic skyline views. For the gracious 3-bedroom 3-bath layout, this unit was completely reimagined to combine classic New York charm with modern features. East and south facing windows throughout bathe the apartment in sunlight. The current owners lavishly rebuilt the entire home in 2022 with chef quality appliances, smart design features, and top-end materials. No expense was spared. The grand main living room boasts a home theater projector system with wired surround ceiling speakers and recessed motorized cinema screen, floor-to-ceiling bookshelves plus media cabinets, direct terrace access, and expansive city views. The open kitchen features an attractive prep island, Calacatta marble countertops and backsplash, a Bertazzoni induction range, Thermador refrigerator, gorgeous cabinetry including a large pantry, maple wood cutting block, sizable farm sink, and an Aquasana water filtration system. The thoughtful layout effortlessly blends style and function. The dining banquette was purpose-built and includes under-seat storage for efficient use of the space. A custom black-walnut dining table adds richness to the meals you will enjoy year round. The lower level bedroom or office is bright with views across the terrace and has custom built-ins, high end lighting, and fits a king foldaway day bed. Adjacent is a full bath with an ultra-deep soaking tub/shower, top quality fixtures, and radiant heated marble floor. A mudroom area with custom tile entryway, deep bench, coat hooks, and ample storage space complete this level. The upper level includes two bedrooms, both with ensuite full bathrooms and stunning open views. The primary bedroom is airy and elegant, with an extended walk-in closet. Its bathroom boasts a Miele washer/dryer stack, large vanity, mirrored cabinet, beautifully tiled shower, and Calacatta Gold marble radiant heated floor. The upstairs kid/guest bedroom has cleverly designed closet storage, Bradbury star ceiling, and star-themed light fixtures. The bathroom has a mirrored cabinet, vanity, heated marble floor, plus deep soaking tub with shower. Every corner of the home has new red oak herringbone floors, and the abundant custom shelving and cabinets are all solid wood. All windows have new motorized smart shades by Hunter Douglas. All climate control units throughout have been replaced and are Habitat smart thermostat controlled to keep the home at the right temperature, even remotely. Whether you are a sun sponge, homegrown tomato lover, or just enjoy watching the golden hour colors bathe the city buildings and Central Park, this apartments private outdoor space is for you. The spectacular terrace is wonderfully landscaped with brand new planters and plantings, creating a green oasis in the sky. The terrace also has a brand new Rachio smart irrigation system, and solid stone tiles with newly sealed perimeter underneath it all. 2373 Broadway is a pet-friendly 24-hour doorman cond-op (co-op with condo rules) located in the heart of the Upper West Side. Free membership into Club Boulevard includes a massive in-building state-of-the-art Fitness Center with upgraded workout equipment, a 75-foot heated saltwater pool, squash, racquet and basketball courts, steam rooms and saunas, and separate boxing area. The Boulevard playroom is a huge natural-light-filled paradise for kids of all ages. There are also 4 outdoor common decks, a rooftop solarium, duplex party room, washer/dryers on each floor, and on-site parking garage. The investor-friendly building allows unlimited subletting, pied--terre, co-purchasing, and guarantors. The location is convenient to multiple subway lines and buses, and has close proximity to both Riverside Park and Central Park, the citys most beautiful green spaces. You will not be disappointed when you come see this exceptional home!
$1,995,000
345 W 88th St Unit PH9A New York, NY 10024
- Type:
- Apartment
- Sq.Ft.:
- n/a
- Status:
- Active
- Beds:
- 2
- Year built:
- 1915
- Baths:
- 2.00
- MLS#:
- COMP-166974227032594
ADDITIONAL INFORMATION
Welcome to Penthouse 9A at 345 West 88th Street. Enter this gracious, sun drenched flex 3 bedroom, 2 bathroom home and discover the most breathtaking views of the Hudson River. This over sized 2 bedroom apartment can easily be converted into a three bedroom, 3 bath apartment with a washer/dryer. Penthouse 9A features hardwood floors throughout, tons of closet space and is flooded with natural light. As you enter into the foyer, you are greeted with an enormous skylight that enhances the bright, airy feel of the home. The expansive living room offers ample space for both relaxation and dining, with wrap-around windows that showcase the breathtaking water views. The primary bedroom is a true retreat, comfortably accommodating a California King bed while leaving plenty of room for additional furniture or even a work space. The second bedroom, which is well proportioned, has its own ensuite bathroom and great closet space. The flexible layout includes a third room that can easily serve as a dining area or be transformed into a third bedroom, offering endless possibilities to suit your lifestyle. 345 West 88th Street has a live-in super, part-time doorman, on-site laundry, and a ping pong room. You'll also appreciate the convenience of being just around the corner from Riverside Park and mere minutes from public transportation; both subway and bus access on Broadway. Co-purchasing, guarantors, subletting, and pied-à-terres are all permitted with board approval. Pet friendly. Don’t miss your chance to make Penthouse 9A your new home in a building that was once the residence of the legendary Babe Ruth!
$6,995,000
390 W End Ave Unit 11EN New York, NY 10024
- Type:
- Apartment
- Sq.Ft.:
- 2,907
- Status:
- Active
- Beds:
- 3
- Year built:
- 1908
- Baths:
- 4.00
- MLS#:
- RPLU-5123166152
ADDITIONAL INFORMATION
Construction is finally complete....Welcome home to your gut renovated stunning corner three bedroom, three and half bath residence at the famed Apthorp Condominium. 11EN is arguably, the nicest apartment is the building. Upon entering the foyer, one realizes that this is a very special place to call home. The eleventh floor happens to be the top floor of this pre-war diamond of a building with ceiling heights nearing eleven feet. This home features direct, glorious river views with excellent sunlight and combines many elegant pre-war details, including beautiful moldings, fireplaces, and a formal dining room with modern finishes including central air, modern baths and a large chef's kitchen. At 2,907 square feet, there is ample space with a bright marble entryway which open to the formal dining room, modern kitchen, and living room with fireplace and separate residential suites.Built in 1906 and designated as a historical landmark in 1969, The Apthorp is centered around a private courtyard and features a newly completed 6,500 square foot amenity space with a spa and fitness center, a yoga /exercise room, a steam room and sauna, and an entertainment suite with a bar and kitchen. The building is staffed by an extensive staff of 24-hour doorman and concierges and each of the Apthorps attended four lobbies provides access to floors with only three to five residences.The location is superb with easy access to Central Park, the Museum of Natural History, transportation and The Upper West Sides best shopping, dining, and local services.
$2,095,000
110 W 86th St Unit 11A New York, NY 10024
- Type:
- Apartment
- Sq.Ft.:
- 1,500
- Status:
- Active
- Beds:
- 3
- Year built:
- 1929
- Baths:
- 2.00
- MLS#:
- RPLU-5123130645
ADDITIONAL INFORMATION
Come see this beautiful 3 bedroom condominium apartment in a very special UWS Emery Roth building. This bright, inviting apartment has spacious proportions, with every room offering gracious dimensions. Beautiful pre-war details remain throughout, with gorgeous hardwood floors, beamed ceilings, abundant closets, windowed kitchen and baths, great light from three exposures (North, South and West), a practical well-appointed kitchen, and a washer/dryer for your convenience. The building is pet friendly, has an incredible staff including 24-hour doormen, a live in super, both bike and building storage, and a laundry room. Unbelievable location just off Columbus Avenue and close to Central Park, multiple bus and subway lines, fabulous restaurants, amazing shopping, and all the other conveniences the Upper West Side offers. Please contact us for an appointment.
$4,995,000
311 W 78th St New York, NY 10024
- Type:
- Townhouse
- Sq.Ft.:
- 5,409
- Status:
- Active
- Beds:
- 6
- Year built:
- 1900
- Baths:
- 6.00
- MLS#:
- COMP-167413034290954
ADDITIONAL INFORMATION
RIVERSIDE PARK BLOCK BEAUT! In the late 19th century, architect George Pelham designed 311 West 78th Street as part of a row of four houses. Pelham was a well-known Manhattan architect, responsible for some of the city’s most iconic buildings. 311 West 78th is a striking 18-foot-wide Renaissance Revival townhouse with approximately 5,000SF of interior square footage, spanning five stories with a façade primarily made of limestone, accented with terracotta and Roman brick. Situated on an 18’x72’ footprint on a 100’ lot, the home sits on the north side of West 78th Street, between West End Avenue and Riverside Drive. The building is currently divided into five separate units, including an owners duplex with private garden, one floor-through one bedroom one bath, two studios on the fourth floor, and one rent stabilized studio on the fifth floor. Three of the five homes are occupied, with two leases expiring in 2025. GARDEN LEVEL AND SECOND FLOOR DUPLEX (Unit 1): The owner’s duplex includes a private garden, with a one-bedroom, one-bath layout on the first floor, and a skylit eat-in kitchen and dining area below. Just off of the eat-in-kitchen is the homes private garden which measures 31'×19' with ample space for summer time enjoyment. A spiral staircase connects the two floors, leading to a grand second-floor space. This floor features a large primary suite with original plaster ceiling details, a luxurious en-suite bath with a soaking tub, and an expansive sitting room on the opposite end of the floor. The second floor has tremendous ceiling height of 11’2”. THIRD FLOOR (Unit 2): A spacious free-market apartment with a large sitting room, plenty of closet and wall space, and a central kitchen outfitted with custom cabinetry, modern appliances, and in-unit laundry. The oversized bedroom at the rear of the unit, with original molding, custom armoires, and hardwood floors, feels like a Parisian retreat. The en-suite bathroom adds a nice extra touch. Ceiling height is 10’3”. FOURTH FLOOR (Units 3 and 4): Two studio apartments occupy this floor and ceiling height is 9’6”. One faces south, featuring original hardwood floors, a kitchenette, and a bathroom. The other is a standout unit with exposed brick, wood-beamed ceilings, and a private terrace. Unit 3 is currently rented at market rate, while Unit 4 is unoccupied and used by the owner. FIFTH FLOOR (Unit 5): Rent stabilized studio apartment with 8 foot ceilings. CELLAR: Ceiling height of 7’8” spanning the entire length of the building. The cellar is incredibly clean and well maintained and houses the buildings sprinkler system, building mechanicals and has additional storage The owner, who has lived here for over 40 years, has lovingly maintained the property, with recent upgrades including new thermostats, a new boiler, and water heaters. Showings are by appointment only.
$1,849,000
342 W 85th St New York, NY 10024
- Type:
- Apartment
- Sq.Ft.:
- 1,350
- Status:
- Active
- Beds:
- 3
- Lot size:
- 0.03 Acres
- Year built:
- 1910
- Baths:
- 1.00
- MLS#:
- 2404801
ADDITIONAL INFORMATION
Move right Into this beautiful pre-war 3 level ( triplex )1350 sq ft condo . 3 bedroom 2 full bathroom unit that can also be used as an investment. Located on a beautiful tree-lined block, this condo features a private 80sf outdoor terrace, oak floors, tiled baths, fireplace ,great storage space. The kitchen is equipped with a Wolf stove, Sub Zero refrigerator, and Miele dishwasher. The south-facing, sun-filled living room has a beautifully painted brick wall, 18ft floor-to-ceiling windows, a wood-burning fireplace, and a great living/dining area. The primary bedroom has an en-suite bath. The third level loft is perfect for a home office or third bedroom with a walk in closet . About the building: The Stratton is located on a picturesque block , just steps to Riverside Park ,near fabulous restaurants and all that NYC has to offer. 2-minute walk to the 1 train on 86st Street and Broadway. The building has video intercom security, a high -tech keyless elevator/entry. It has renovated hallways, brand-new boilers. pet friendly .The building was a gut renovation that preserved the beautiful facade. A keyed elevator brings you to each of 6 floors with a total of 22 residences. most apartments have private outdoor space, plus a shared roof deck. The building has storage and laundry facilities. It truly is the perfect NYC apartment!
- Type:
- Co-Op
- Sq.Ft.:
- n/a
- Status:
- Active
- Beds:
- 2
- Year built:
- 1910
- Baths:
- 1.00
- MLS#:
- 3574309
- Subdivision:
- Noble 86
ADDITIONAL INFORMATION
Chic two-bedroom NYC apartment, nestled in a charming pre-war brownstone on West 87th Street, offers an enchanting blend of classic appeal and modern comfort. With abundant northern light, high 12-foot ceilings, a cozy wood-burning fireplace, and an additional loft space, this residence is a true gem. Once you are inside, you will discover a space that exudes old-world charm, featuring hardwood floors, original moldings, an operational exposed brick fireplace, elegant wood paneling, and stunning coffered ceilings. The open living area seamlessly combines a spacious living and dining room, complete with a delightful solarium that currently serves as an office or can be used as the second bedroom. Ascend the wooden staircase to find a lofted sleeping area, providing a unique and versatile living arrangement. The kitchen is equipped with modern amenities, including a dishwasher, while the artfully tiled full bathroom boasts a glass-enclosed shower. Situated in an enviable location just off Riverside Drive, this property offers convenient access to Central Park, a plethora of excellent Upper West Side restaurants and shops, and the convenience of the nearby #1 train station, which is only two blocks away. Don't miss the opportunity to experience the best of city living in this meticulously maintained brownstone building.
IDX information is provided exclusively for consumers’ personal, non-commercial use, that it may not be used for any purpose other than to identify prospective properties consumers may be interested in purchasing, and that the data is deemed reliable but is not guaranteed accurate by the MLS. Per New York legal requirement, click here for the Standard Operating Procedures. Copyright 2024 Real Estate Board of New York. All rights reserved.


Listings courtesy of One Key MLS as distributed by MLS GRID. Based on information submitted to the MLS GRID as of 11/13/2024. All data is obtained from various sources and may not have been verified by broker or MLS GRID. Supplied Open House Information is subject to change without notice. All information should be independently reviewed and verified for accuracy. Properties may or may not be listed by the office/agent presenting the information. Properties displayed may be listed or sold by various participants in the MLS. Per New York legal requirement, click here for the Standard Operating Procedures. Copyright 2024, OneKey MLS, Inc. All Rights Reserved.
New York Real Estate
The median home value in New York, NY is $1,486,325. This is higher than the county median home value of $1,187,100. The national median home value is $338,100. The average price of homes sold in New York, NY is $1,486,325. Approximately 28.52% of New York homes are owned, compared to 51.79% rented, while 19.69% are vacant. New York real estate listings include condos, townhomes, and single family homes for sale. Commercial properties are also available. If you see a property you’re interested in, contact a New York real estate agent to arrange a tour today!
New York, New York 10024 has a population of 219,603. New York 10024 is more family-centric than the surrounding county with 34.07% of the households containing married families with children. The county average for households married with children is 25.3%.
The median household income in New York, New York 10024 is $143,976. The median household income for the surrounding county is $93,956 compared to the national median of $69,021. The median age of people living in New York 10024 is 40.8 years.
New York Weather
The average high temperature in July is 85.05 degrees, with an average low temperature in January of 25.9 degrees. The average rainfall is approximately 47.48 inches per year, with 26.1 inches of snow per year.
