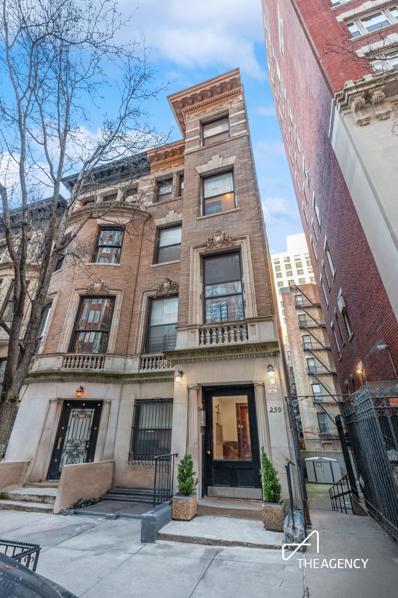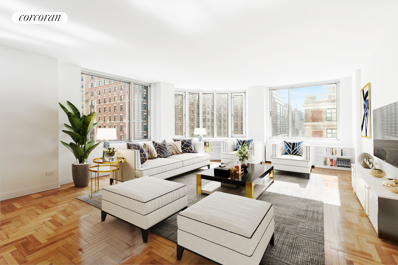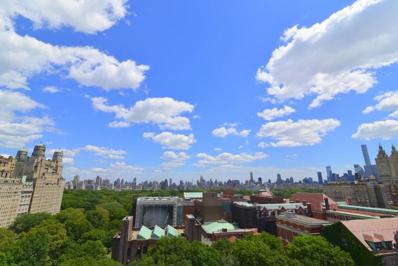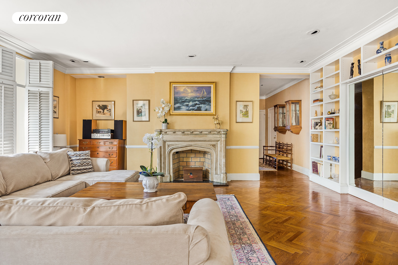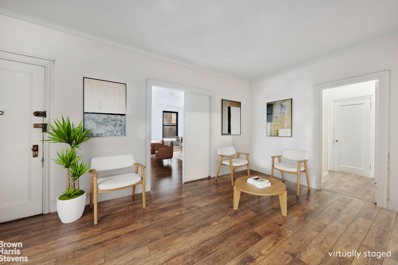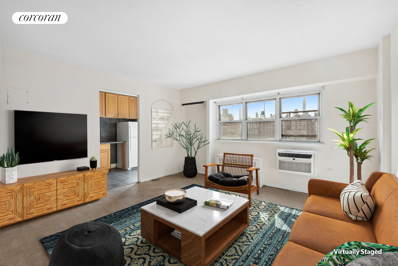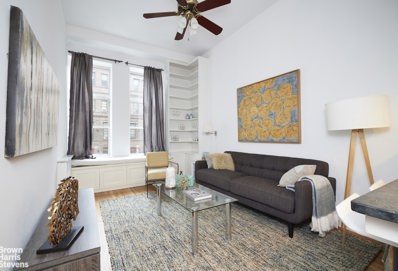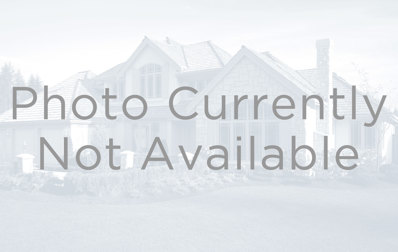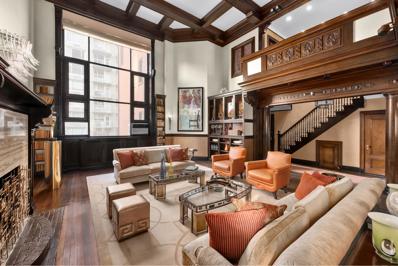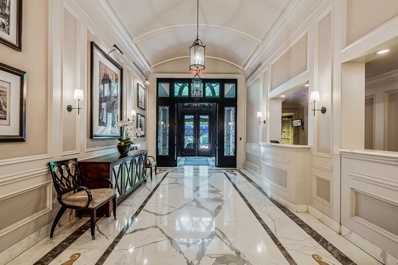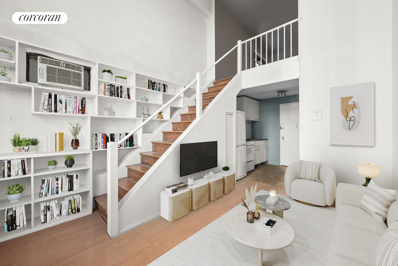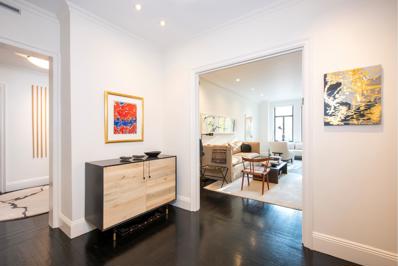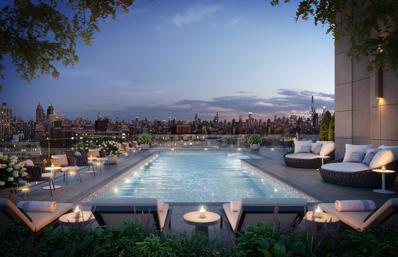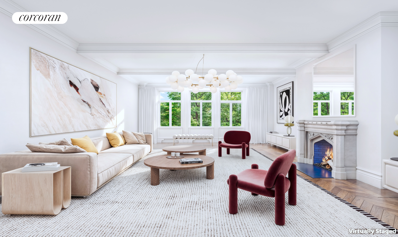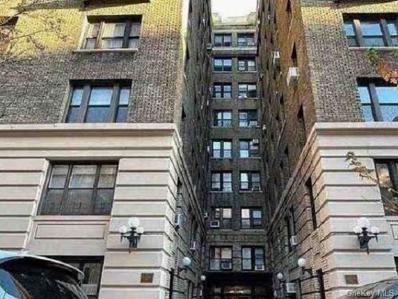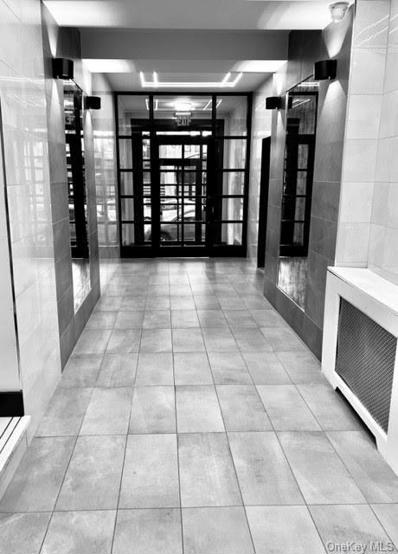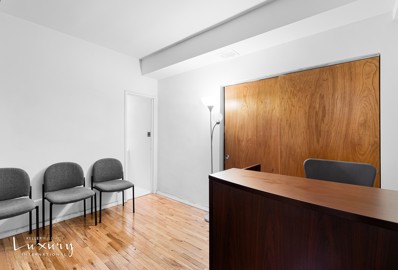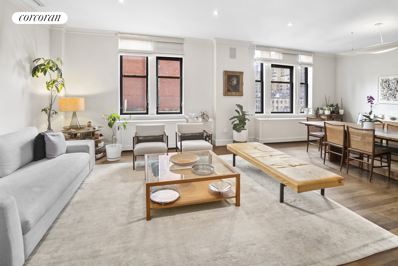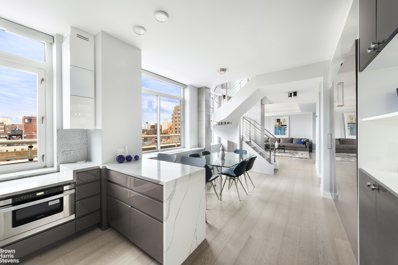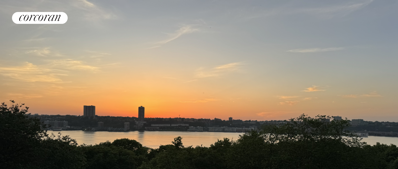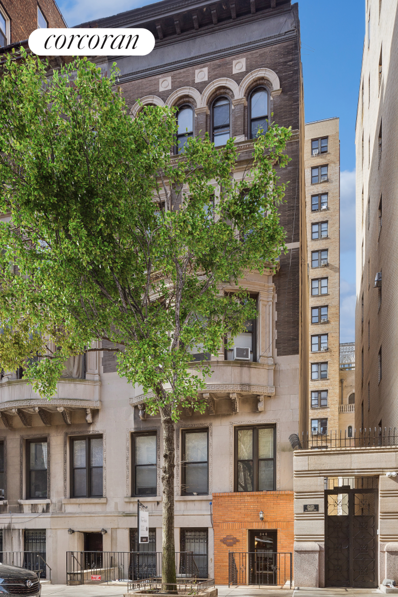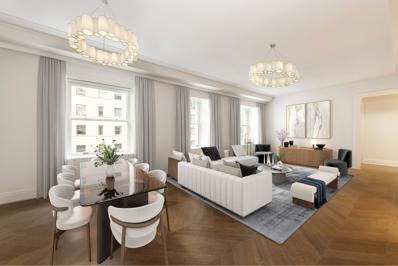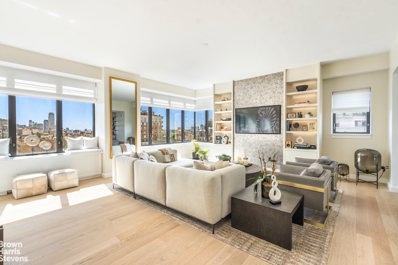New York NY Homes for Sale
$5,595,000
144 W 80th St New York, NY 10024
- Type:
- Townhouse
- Sq.Ft.:
- 6,165
- Status:
- Active
- Beds:
- 9
- Year built:
- 1890
- Baths:
- 10.00
- MLS#:
- COMP-157772062344577
ADDITIONAL INFORMATION
GRAND 20’ BROWNSTONE WITH RICH HERITAGE -- PRIME UWS MUSEUM PARK BLOCK MULTI-FAMILY OR SINGLE FAMILY — YOU CHOOSE CURRENTLY: 4-Family w/ZERO Rental Restrictions - Market Rate Rentals - Delivered Vacant if Desired CAN BE: Ideal Income Producer or Supreme Single Family (or Hybrid of Both!) West 80th Street, between Columbus and Amsterdam Avenues, is an exquisite landmarked block, bordering the American Museum of Natural History. In either direction, one can find all the conveniences of the city: multiple options for transportation; popular restaurants; stylish boutiques; and fantastic food shopping – plus a farmer’s market on Sunday. In the center of the south side of the block is No. 144, which has become available for the first time in more than 40 years. In 1890 real estate developer George Cohen hired Gilbert A. Schellenger to design five upscale rowhouses at 140-148 West 80th Street. Each rose four stories above a high English basement. The middle house, No. 144, is a Renaissance Revival design, faced in brownstone. It features a dog-legged stoop and a classically inspired triangular pediment above the arched entrance. The facade of the building appears unchanged after 135 years, and many original interior details remain. Among the early inhabitants of the house were several well-to-do families, including the Hungarian Count and Countess Festetics de Tolna. A succession of various families moved in and out of the house before it was eventually was converted to apartments. In 1980, the house was purchased by a family of authors, who would go on to write a series of best-selling books in the home offices they created in the building. This “multi-generational home,” features four separate living spaces. The “owner’s duplex,” with three bedrooms, occupies the garden and parlor levels, with private backyard garden access. An additional 3-bedroom duplex spans the 2nd/3rd floors; and two one-bedroom apartments occupy the top floor. With more than 6,000 square feet to work with, a new owner will have multiple options: upgrade and maintain it as four separate living spaces (with income potential); create a single-family residence with an elevator; or some combination thereof. The possibilities are endless, as this building will be delivered vacant. ENTRANCE AND OWNER’S DUPLEX One enters this home by ascending the dog-legged stoop, through carved oak doors, arriving in the foyer and the owner’s duplex. A carved oak staircase, with lions’ heads, leads to the upstairs units. The parlor floor of the owner’s living quarters has maintained some priceless architectural hallmarks from the previous century: 12’6" high ceilings, hardwood floors, exposed brick, majestic pocket doors, and a wood burning fireplace. From end to end, the seamless combination of living room, gallery and dining room spans a grand 51 feet. Off the dining room, a deck leads down to the tranquil garden, highlighted by mature shade trees, seasonal flowers, and a koi pond/ fountain. Upon descending the interior staircase, the garden level of the owner’s duplex features an oversized primary bedroom, with multiple closets and built-in cabinetry, and a spacious en-suite bathroom. Two additional bedrooms face the garden and share a hall bath. A front entry to the street offers a sheltered bicycle space, and separate areas for garbage, recycling and compost. The cellar currently contains a laundry room, office, and multiple storage areas. The 1,000 sq ft space could easily accommodate a gym, wine cellar, and more. 2ND/3RD FLOOR DUPLEX APARTMENT A soaring 10’ high exposed brick wall, a wood-burning fireplace, and a sculptural oak staircase are a few of the outstanding characteristics of this duplex unit. Large windows face the garden from the living room and den. A double-length galley kitchen opens to a light and airy dining room, offering a tree-lined street exposure. Another room and full bath (which could be used for guests or live-in help) l
$4,995,000
259 W 90th St New York, NY 10024
- Type:
- Townhouse
- Sq.Ft.:
- 5,301
- Status:
- Active
- Beds:
- 8
- Year built:
- 1920
- Baths:
- 8.00
- MLS#:
- OLRS-0047357
ADDITIONAL INFORMATION
259 West 90th St is currently configured as an elegant 4 family, Renaissance Revival townhouse with a ground floor triplex and large courtyard, two studios and a recently renovated three bedroom duplex with a private terrace. Both the triplex and duplex would make great owner’s units and the property would work well for an end user or as a rental investment property. The first 3 floors of this townhouse were originally the owner’s residence which encompasses over 2,500 sqft of indoor living space and almost 500 sqft of private outdoor space. The space could be configured in several different ways including four bedrooms with a living area and rec room, or three bedrooms with separate living, dining and rec rooms, or three beds plus a den/office/library. The apartment enjoys expansive closet and storage space, a five-piece master bathroom, including steam shower and whirlpool tub, a sauna, GE Profile and Bosch appliances including wine fridge, a separate kitchenette in the rec room, a washer & dryer in unit, and a large atrium with walk-in coat closet. Unit 4 is configured as a 3 bedroom, 3 bath floor-through owner’s duplex apartment with a terrace. Among the special features of this apartment are over-sized windows, several skylights, ceilings as high as 10’ and an in-unit washer/dryer. The open kitchen includes island seating, stainless appliances and a full size dishwasher, while the generously sized living space has a separate windowed nook perfect for a home office or additional sitting area. The master suite has a spacious en-suite bathroom with a heated towel rack and benefits from a quiet location and good storage space. The second and third bedrooms are also pleasantly quiet with a private terrace off of the east bedroom. 3F and 3R are spacious, loft-like studios with oversized windows, high ceilings and separate kitchens. Both have enough room to have distinct areas for sleeping, sitting, eating, etc. and the alcove in 3F is wide enough for a queen bed or separate sitting or work area. 259 w 90th is close to all the shopping, dining and amenities of Broadway as well as both Riverside Park and Central Park. Close to the express train stop for the 1, 2, and 3 with the B, C trains 3 blocks away. Carmine’s, Gyu-Kaku, Dagon, City Diner, Cibo e Vino, Osteria Academia, and Takeda are just a few of the dining options nearby with Symphony Space, Equinox and Trader Joe’s a few blocks away as well.
$1,695,000
2373 Broadway Unit 706 New York, NY 10024
- Type:
- Apartment
- Sq.Ft.:
- n/a
- Status:
- Active
- Beds:
- 2
- Year built:
- 1987
- Baths:
- 2.00
- MLS#:
- RPLU-33422914262
ADDITIONAL INFORMATION
Rarely-available corner 2br/2bath with sunny south & east exposures at The Boulevard! Step into luxury with panoramic views from your spacious 23 x 16 ft living room. A pass through kitchen connects the entry foyer to the dining alcove. Both bedrooms fit up to a king size bed. The 16 x 11 ft master bedroom has walk-in closets and an en-suite bath & whirlpool tub. The 14 x 11 ft second bedroom has another full bath just adjacent to the doorway. Wood floors throughout. Central heat & air. The Boulevard is a full service doorman building with a generous suite of amenities including a two level health club that features a 75' lap pool, squash and racketball courts, a steam room and a sauna. There are two sundecks, a rooftop resident lounge, playroom, bicycle & storage rooms, and an attended parking garage. Laundry on every floor. Six elevators, including four for passengers, one for freight, and one for the parking garage. Coop with condo rules - investors welcome! Corporate ownership, pets, pied-a-terre, sublets allowed. Capital assessment in place of $428/month through 12/31/2024 for building common area improvements.
$3,595,000
101 W 79th St Unit 15-C New York, NY 10024
- Type:
- Apartment
- Sq.Ft.:
- 1,700
- Status:
- Active
- Beds:
- 3
- Year built:
- 1984
- Baths:
- 3.00
- MLS#:
- OLRS-2102478
ADDITIONAL INFORMATION
THE RESIDENCE NEW! A BREATHTAKING BELOW-MARKET STEAL! This is the masterpiece three-bedroom condominium home of your dreams, just steps off Central Park! The most discriminating buyer will seize the chance to own this extraordinary trophy corner three-bedroom that is priced below-market to sell, with unrivaled, staggering panoramas in every room of Central Park and the city from three exposures to the east, west and north that afford magical sunrises and sunsets. You will fall in love with this one-of-a-kind residence’s magnificent and grand layout from the moment you walk in when you are greeted with a dramatic 28-foot marble entrance gallery. The WOW factor continues with an tremendous corner living room with spectacular east, south and north panoramas of Central Park, the planetarium and the city skyline, three luxuriously large bedrooms and 2 1/2 beautiful marble bathrooms (the ½ bath easily converts into the original full bath it was), a stunning designer windowed kitchen with top-of-the-line stainless steel appliances including a Sub Zero refrigerator, Viking oven and microwave, a Miele dishwasher, and exquisite granite counters. (The kitchen can easily be enlarged if you desire.) Other incomparable features include enormous picture windows, lofty 9-foot ceilings, magnificent white oak floors, through-the-wall air-conditioning, a huge, vented washer/dryer, fantastic custom closets, and much more. If you are searching for the best three-bedroom condo buy, as your dream home or investment -- with the best Central Park vistas, in the best location, and best building, you just found the unparalleled deal of a lifetime. THE BUILDING The Park Belvedere is one of the Upper West Side’s most coveted luxury full-service condominiums, and with just three residences on the floor, it has an exclusive feeling of intimacy, unlike most condominium buildings. Residents enjoy 24-hour white glove doormen and concierge services, laundry, bike and storage facilities, and a gorgeous roof deck that crowns the building. This premier West Side address at the northwest corner of 79th and Columbus is just steps to Central Park, the Museum of Natural History, the finest shopping, restaurants, the 1/B/C trains, the crosstown bus, and the best culture the city has to offer. Pets and investors are welcome. With the best location, luxury, and lifestyle…apartment 15C is beyond compare. THE FEATURES EXTRAORDINARY & SPRAWLING CORNER THREE-BEDROOM LAYOUT UNSURPASSED CENTRAL PARK & CITY VISTAS 3 BREATHTAKING EXPOSURES THROUGHOUT DAZZLING HUGE PICTURE WINDOWS LOFTY 9 FOOT CEILINGS EXQUISTE RENOVATED WINDOWED KITCHEN TOP-OF-THE-LINE STAINLESS STEEL APPLIANCES 2 1/2 STUNNING MARBLE BATHROOMS 1/2 BATH EASILY CONVERTS TO FULL BATHROOM SUPERB NEW HARDWOOD FLOORS VENTED WASHER/DRYER THROUGH-THE-WALL AIR-CONDITIONING DRAMATIC 28 FOOT MARBLE GALLERY FANTASTIC CLOSETS ONLY 3 APARTMENTS ON THE FLOOR MAGNIFICENT ROOFDECK STORAGE, BIKE & LAUNDRY FACILITIES PET FRIENDLY FINEST WHITE GLOVE CONDOMINIUM 24 HOUR DOORMAN & CONCIERGE PREMIER WEST SIDE LOCATION OFF CPW PERFECT FAMILY HOME OR INVESTMENT
- Type:
- Apartment
- Sq.Ft.:
- 2,025
- Status:
- Active
- Beds:
- 2
- Year built:
- 1929
- Baths:
- 3.00
- MLS#:
- RPLU-33422905511
ADDITIONAL INFORMATION
Coveted Address + City Views + 2 Terraces Big Opportunity! (And now with the possibility of part-time residency!) People revere The Beresford for good reason. It was designed by the iconic Emery Roth at the pinnacle of his career in apartment house design and is one of the largest, grandest and historically significant apartment buildings along the Central Park West skyline. This trophy position gives its lucky residents some of the most outstanding views that exist on the Upper West Side. The Beresford's high-floor terraced apartments, these treasured few, are rarely offered for sale. Here's your chance! Introducing residence 14K one of two apartments perched on the 14th floor on the western wing. As you pass through the semi-private landing, you enter into a historic masterpiece. If a rambling 2 bedroom home with 2 bathrooms, 2 terraces and a separate office (or 3rd bedroom) works for you, then you'll embrace its current layout and can settle in after some simple decorating projects. With high ceilings, detailed moldings, graciously large bedrooms, a windowed kitchen and ample closets, including 3 walk ins, the apartment has endless opportunity. Who wouldn't love a large foyer, huge casement windows and a truly grand 30' living room with a decorative fireplace? Alternatively, the abundance of space allows the apartment to be reconfigured completely to meet your needs. The Upper West Side is a special place to call home. With beloved restaurants such as The Milling Room, Jean Georges, Bolud Sud, Tatiana, Salumeria Rossi and Red Farm, you won't tire of the same old fare. Take a stroll through Central Park, visit The Museum of Natural History, The Historical Society, or The Strand-cultural cornerstones of the neighborhood. Stock up on some delicious goodies at Fairway, Zabar's, Citarella or Trader Joes. Speaking of shopping, Columbus Avenue will not disappoint with stores ranging from Boc to Lululemon to Jacadi. And if a sweet tooth is your thing, make sure to pick up a treat at Magnolia or Levain Bakery. Executed in brick with limestone and terra-cotta detailing in 1929, the Beresford was built 20 floors high and has 172 apartments. Located in the Central Park West Historic district, the building provides its residents with full-time doormen, three lobbies, elevator attendants, a state-of-the-art fitness center, storage units (based on availability), a bicycle room, on-site management, ATM, laundry room and is pet-friendly (with board approval). Most notably, it offers the ultimate white-glove service: exclusivity, and security. Purchasing in the name of a trust and washer/dryers in unit are permitted provided specific conditions are maintained. Part time residences are now considered case by case. 2% flip tax, 50% financing, 40% refinance, 100% indelible.
- Type:
- Apartment
- Sq.Ft.:
- n/a
- Status:
- Active
- Beds:
- n/a
- Year built:
- 1929
- Baths:
- 2.00
- MLS#:
- RPLU-21922868576
ADDITIONAL INFORMATION
Large suite of medical offices on ground floor of The White House with semi-private, discreet entrance on West 87th Street across from subway entrance. Ideal for a variety of medical professionals seeking a convenient and renowned Central Park West address. Excellent location with easy access to public transportation including the B, C, and 1 subway lines plus Crosstown 86th St. and M-10 CPW bus lines. The sizable suite of approximately 1,600 square feet includes three offices facing West 87th Street with views of Central Park, and one office facing the building's internal courtyard with direct access to the building's main lobby. The building's ancillary lobby on West 87th Street provides access to the reception room, plus an additional private door directly into the westernmost office providing the ultimate in discretion for your discerning clients. The waiting and reception area connects you to a hallway for the shared half-bathroom. The Primary Office includes an ensuite full bath, plus closets for plenty of file storage. The three offices facing West 87th Street could be combined to create a flow from office to consultation/prep room to examination room depending on your needs. The most recent configuration was for a therapist who used the primary office and shared the remaining offices with other independent professionals providing each with private space for their own clients and patients. 262 Central Park West, known as The White House, is a white-glove cooperative building located between West 86th and West 87th Streets. Maximum financing allowed is 40% and buyer pays 2% flip tax on purchase price. There is an additional monthly capital assessment of $2,475.
- Type:
- Duplex
- Sq.Ft.:
- n/a
- Status:
- Active
- Beds:
- 1
- Year built:
- 1971
- Baths:
- 1.00
- MLS#:
- RPLU-33422892745
ADDITIONAL INFORMATION
DUPLEX 1 bedroom1 bath with excellent Southern sunlight on 90th & Columbus. Windowed Kitchen can be opened up to the living room. Bedroom and Bath plus generous closet space on the top floor. Low maintenance includes Electricity, Gas, Water, Heat. Co Op features doorman/attended lobby, laundry, community room, courtyard (under renovation) and parking garage (wait list). Per HDFC guidelines, income limits are: 1 person $179,355. 2 persons $205,095. 3 persons $230,670. An asset cap of $247,000 for the household also, retirement funds are exempt. Pet friendly. No cash purchases. Sublets are permitted with restrictions. Gifting of up to 50% of down-payment permitted. Shown by appointment only with 24 hour notice. Close to Trader Joe's, Whole Foods, cross-town buses and B-C-1-2-3 Subway lines.
ADDITIONAL INFORMATION
Back on the market. Introducing a stunning one bedroom, one bath apartment located right next door to Central Park on a park block. This apartment is in perfect condition and boasts remarkable features. With 11ft+ ceilings, it offers a spacious and airy atmosphere. Situated on a picturesque U.W.S. brownstone block, this apartment is truly a gem. The recently renovated kitchen seamlessly opens up to the loft-like living room, creating a modern and inviting space. Additionally, the living room features large double windows with a built-in window seat, perfect for relaxation while enjoying the beautiful tree-lined street. The window seat also provides functional storage underneath, maximizing the use of space. The bedroom is generously sized, allowing for a sitting area or office space. The high ceilings in the bedroom offer ample storage options, ensuring a clutter-free living environment. The bathroom has also been recently renovated, adding a touch of luxury to this already impressive apartment. The bathroom in this one bedroom, one bath apartment has been recently renovated and now features a modern shower. This addition adds to the overall appeal and functionality of the space. For your comfort, both the living room and bedroom are equipped with thru the wall air conditioning units. The building itself is impeccably maintained and offers the convenience of an elevator or just one short flight of stairs up. Moreover, the building allows washer/dryers in the apartments, however a washer/dryer in the basement is exclusively yours to use making laundry a breeze. Additional amenities include a bike room and storage, all provided free of charge. This apartment is pet-friendly, welcoming your furry companions. However, please note that pied-a-terres are not permitted. Don't miss out on the opportunity to call this remarkable apartment your new home. This building does not allow subletting.
- Type:
- Apartment
- Sq.Ft.:
- n/a
- Status:
- Active
- Beds:
- n/a
- Year built:
- 1900
- Baths:
- 1.00
- MLS#:
- COMP-149420470893699
ADDITIONAL INFORMATION
FANTASTIC OPPORTUNITY!!! This gorgeous south-facing studio, just steps from Central Park, is priced to sell. Offering 10ft ceilings with spotlights, through-wall AC, original exposed brick, Brazilian teak hardwood floors, abundant natural light and large windows overlooking peaceful gardens. A quiet sanctuary from the city, this well laid out apartment features a renovated separate kitchen with stainless steel appliances and granite countertops, multiple large closets & storage space and a fully renovated spa-like bathroom with stunning floor to ceiling tiles. There is a laundry and storage room in the building, and the extremely low maintenance makes it impossible to pass up! The historic 56 West 82nd is a pre-war landmark and is located on one of the best tree-lined blocks on the Upper West side. This magical and ultra-convenient location is just minutes from Central Park and the Museum of Natural History, the A/B/C trains and crosstown bus are conveniently just a block away, as are a multitude of fun dining and shopping options. *Pied a terre or full time residence *Subletting permitted with board approval *Sorry no pets
$5,000,000
257 W 86th St Unit 5/6B New York, NY 10024
- Type:
- Duplex
- Sq.Ft.:
- n/a
- Status:
- Active
- Beds:
- 3
- Year built:
- 1909
- Baths:
- 3.00
- MLS#:
- RPLU-5122851515
ADDITIONAL INFORMATION
A one-of-a-kind mint condition duplex that combines 20-foot coffered ceilings, sun-drenched spaces, and show-stopping century old craftsmanship throughout provides an incomparable living experience in the Upper West Side. The majestic 27'8" x 20' living room, anchored by a massive marble fireplace, is bathed in light from a grand north-facing window complex and an artistic west-facing stained-glass window. This is a rare opportunity to own a room of such scale and drama, ideally suited for both unforgettable entertaining and beautiful contemplation. Flowing from the living room through an impressive archway lies an enormous second living room currently serving as a family den and dining room. A south-facing wall of original stained-glass windows, another colorful west-facing stained glass window and a stunning fireplace mantle create a special space for relaxing and an ideal venue for memorable meals, both grand and intimate. The chef's eat-in kitchen has to be seen to be believed. Two separate entrances lead to 500 square feet of culinary bliss, featuring terra cotta floors, custom wood and leaded glass cabinetry, an eight-burner hooded and vented Wolf stove and double oven, twin sinks, two huge south-facing windows, and the added luxury of a vented space for the washer and dryer. With endless cabinet space and a spacious pantry closet, this kitchen is as functional as it is beautiful, offering everything a cooking aficionado could desire. A sliding mirrored door can be used to separate the kitchen area from the eat-in section, ensuring peace and quiet while meals are prepared. Upstairs, the breathtaking primary suite is a sanctuary with south and west exposures, flooding the room with natural light. The windowed en-suite bath is beautifully designed with elegant details including precious glass tiles and custom fixtures. Two additional bedrooms, each with generous closet space and southern exposure, ensconce children or guests in cozy comfort. The home's second level is completed with a striking marble hallway full bathroom, a unique home office, multiple hallway closets, and an ample mezzanine area. Bonus Feature: A detached ground-floor locked room with windows and closets offers myriad possibilities-a luxurious private gym, spacious home office, extra den, or voluminous storage area, all with direct lobby access, further distinguishing this property from anything in the market. Set in a full-service boutique prewar co-op, the building features a full-time elevator operator, new gym, manicured roof garden, and additional basement storage. Nestled on a lovely stretch of 86th Street, it's just steps from Riverside Park, Central Park, top dining, and easy access to public transportation.
$6,999,999
535 W End Ave Unit 4-B New York, NY 10024
- Type:
- Apartment
- Sq.Ft.:
- 3,744
- Status:
- Active
- Beds:
- 5
- Year built:
- 2008
- Baths:
- 5.00
- MLS#:
- OLRS-00011888126
ADDITIONAL INFORMATION
We are offering a palatial condo graced with a stunning array of premium finishes. This incredible 5-bedroom, 4.5 bathroom home is a study in urban luxury. Features of this colossal 3,744 sq. ft. home include gorgeous hardwood floors throughout, huge closets, a high-tech AMX video/audio system, and a side-by- side Miele washer/dryer. The home opens into an elegant foyer adorned with a large coat closet. From there it flows into a spacious reception hall and then a massive, open-concept family room and kitchen. The custom Smallbone kitchen is equipped with an eat- in peninsula, an enormous island, chic white cabinets and drawers, pendant lighting, and a suite of high-end stainless steel appliances from La Cornue, Miele, and Sub-Zero. Adjacent to the kitchen and family room lies a 34-ft long living and dining space with large windows and eastern exposure. A library/guestroom sits off the living and dining space and features its own closet as well as easy access to an immaculate full bathroom. The remaining four bedrooms lie on the opposite side of the home. Bedrooms 2 and 3 share a spacious full bathroom and each one has western exposure and private walk-in closets. Bedroom 4 possesses a reach-in closet, eastern exposure, and a full en-suite bathroom. The master bedroom boasts a substantial walk-in closet and a beautiful en-suite bathroom with dual-vanity sinks, a glass-enclosed walk-in shower, and a deep soaking tub. 535 West End Avenue is a luxury condominium located on the Upper West Side. Building amenities include full-time doorman, 2 elevators, an indoor swimming pool, a fitness center, a billiards & ping pong room, and a tasteful entertaining space with an outdoor courtyard. The building is close to a number of restaurants, bars, cafes, and shops, and is just a block away from the Hudson River Greenway. Nearby subway lines include the 1/B/C. Pets are welcome. There is a one time monthly capital assement from july 2024 to july 2025 in the amount of $1,274.21
- Type:
- Duplex
- Sq.Ft.:
- n/a
- Status:
- Active
- Beds:
- 1
- Year built:
- 1971
- Baths:
- 1.00
- MLS#:
- RPLU-33422815924
ADDITIONAL INFORMATION
Soaring 16 ft ceilings with 14 ft windows flood this lofted studio with sunlight. Main level features kitchen, storage under stairs, room for dining and living room furniture. Staircase leads to bedroom loft, with full bath and a closet. Low maintenance includes all utilities. Per HDFC guidelines, buyer must meet the following criteria: Income limit: 1 person household - $179,355 2 person household - $205,095 Total household assets must not exceed $247,000. Retirement funds are exempt. This must serve as a primary residence. NO CASH PURCHASING. Gifting permitted ONLY up to 50% of the down payment. Pet friendly. Shown by appointment only.
$3,200,000
7 W 81st St Unit 2C New York, NY 10024
- Type:
- Apartment
- Sq.Ft.:
- n/a
- Status:
- Active
- Beds:
- 2
- Year built:
- 1929
- Baths:
- 2.00
- MLS#:
- RPLU-5122799148
ADDITIONAL INFORMATION
Beresford Gem! Rarely available and truly special, this 2 bedroom, 2 bathroom south facing home with wonderful views is in Excellent Condition. The Beresford is one of the Upper West Side's finest Emery Roth buildings. Apartment 2C is extraordinary in every sense; elegant, sophisticated, and exquisite are words that come to mind. From this high second floor apartment, there are wonderful views of The Rose Planetarium which is dramatically lit in the evening, the beautifully landscaped Theodore Roosevelt Park and Central Park. This incredible vantage point is also a front row seat to the festivities the evening before The Macys' Thanksgiving Day Parade, where West 81st Street between Central Park West and Columbus Avenue is a staging area for the giant balloons. One enters the apartment from the beautifully decorated private elevator landing into a gracious entrance gallery. Off of the gallery is the grand formal living room with WBFP. There are three oversized south facing windows affording wonderful natural light and glorious views of The Rose Planetarium, Theodore Roosevelt Park, and Central Park. This room has exquisite original architectural details including an ornate mantel, detailed plaster moldings, and hardwood floors. In addition, there are custom ceiling art and down lights strategically situated about the room. The second bedroom is also accessed from the entrance gallery. This room has custom built-ins throughout, including bedside tables, desk, and cabinet with draws. There is an en-suite windowed marble bathroom, with oversized stall shower, in excellent condition. The entrance gallery leads to a large foyer which has custom built-ins and from here, the primary bedroom, dining room and kitchen are accessed. The primary bedroom has two oversized south facing windows affording the same light and views as the living room. There is a wall of custom built-ins, two closets and an en-suite marble bathroom with tub (glass enclosure) and custom vanity. The show-stopping dining room has a tray ceiling with recessed lighting and along with the custom art and down lights Is quite striking. The walls have painted panels with metal accents, and there is a beautiful custom built-in buffet. The windowed kitchen has a full complement of original St. Charles Cabinets which are in excellent condition. Stainless Steel Appliances, including a Dynasty Stove, Best Brand Chimney Hood, Bosch D/W, and Sub-Zero Refrigerator. The separate Pantry has the stacked W/D along with additional storage space. Elegance of old world details and grand scale are in abundance, including generously proportioned rooms, high ceilings, and oversized casement windows. Original prewar details include hardwood floors, ceiling plaster moldings, doors and hardware (knobs and bullet hinges), ornate mantel and St. Charles Cabinets. Notable Additional Features: Central A/C in the living room and primary bedroom, PTAC units in the dining room and second bedroom, art and down lights throughout the apartment, all closets are built-out, and custom millwork throughout. The Beresford offers great amenities including a state of the art fitness center, lobby attendants, on-site management office, live-in resident manager, private storage (waiting list), bike storage, and central laundry room Pet Friendly! There is a 2% flip tax. TRULY A WONDERFUL APARTMENT IN EXCELLENT CONDITION IN AN EXCEPTIONAL BUILDING.
$11,995,000
251 W 91st St Unit PH-B New York, NY 10024
- Type:
- Apartment
- Sq.Ft.:
- 3,059
- Status:
- Active
- Beds:
- 4
- Year built:
- 2021
- Baths:
- 4.00
- MLS#:
- OLRS-00011963156
ADDITIONAL INFORMATION
Experience the epitome of luxury and timeless refinement at The Westly, classic Upper West Side charm with a welcomed twist. Sitting atop The Westly, Penthouse B is a trophy residence with an unparalleled rooftop terrace featuring dramatic southern views of Manhattan’s skyline. Upon entering this sprawling 3,059 square foot four-bedroom residence, guests arrive in a foyer including white oak herringbone flooring and an entry closet. The foyer immediately opens up into an impressive living and dining space highlighted by both eastern and southern exposure, and a spectacular floor-to-ceiling marble clad glass fireplace. Penthouse B is complete with a 1,079 square foot private outdoor terrace with views spanning from the Hudson River to the East side of Manhattan and everything in between. The windowed kitchen features Crema Delicato marble counters, white matte lacquer cabinet by Aster Cucine, and top-of-the-line Gaggenau appliances. The primary bedroom suite boasts two walkin closets, North and East windows, and a luxurious en-suite bath with Calacatta Gold and Thassos mosaic marble floors, Calacatta Gold slab marble walls and vanity countertop, and Waterworks fixtures including a freestanding oval soaking tub. All secondary bedrooms face East with secondary baths featuring Bianco Venetino marble vanity tops, tub surrounds or stall showers. The powder room features Calacatta Gold marble floors and accent walls. The laundry includes a side-by-side washer/dryer. Designed by ODA, The Westly modernized the iconic Upper West Side neighborhood with a striking cantilever design that maximizes natural light and fresh air for generously sized residences. Enjoy an array of amenities including a 24-hour concierge, dramatic lobby with 30’ ceilings, lounge, resident manager, fitness center, yoga studio, children’s playroom, music room, youth room, private storage, bike room, and pet grooming station. Finally, ascend to the top for unforgettable moments above the classic Upper West Side at the Rooftop Pool and Outdoor Deck and Kitchen. Experience the true New York lifestyle in the historic Upper West Side neighborhood, home to Manhattan’s most iconic cultural landmarks and bordered by Central and Riverside Park. Exclusive Sales and Marketing: Reuveni LLC, d/b/a Reuveni Development Marketing, 654 Madison Avenue, Suite 1501, New York, NY 10065. and Christie’s International Real Estate Group LLC, 1 Rockefeller Plaza, Suite 2402, New York, NY 10020 Equal Housing Opportunity. The complete offering terms are in an offering plan available from sponsor. File no. CD20-0071. Sponsors: 2461 Broadway LLC and UWS AA BSD LLC, c/o Adam America Real Estate, 850 Third Avenue, Suite 13D, New York, NY 10022.
- Type:
- Apartment
- Sq.Ft.:
- n/a
- Status:
- Active
- Beds:
- 4
- Year built:
- 1929
- Baths:
- 4.00
- MLS#:
- RPLU-33422782740
ADDITIONAL INFORMATION
Incredibly beautiful Park views, a brilliantly conceived, pristine renovation and a generosity of space elevate this Beresford 4 bedroom plus library classic 9 to the highest level of residential perfection. A semi-private landing and central gallery open into an archetypal entertainment area: a 30x18 Park view living room with WBFP, a magnificent formal dining room, a fabulous library/study, and a restaurant size chef's EIK. The 25-foot chef's kitchen defies description. Cook for a crowd on an amazing array of professional appliances like a Viking 36-inch range with vented hood, 6-foot Subzero refrigerator freezer, 2 Miele commercial dishwashers, miles of sleek cabinetry and splendid composite counters. In a separate wing reside a serene primary bedroom with wonderful Park views east and north and a handsome bath ensuite. A second bedroom, also with ensuite bath, overlooks the Park. Bedrooms three and four face a pastoral section of West 82nd Street and are served by a generous hall bath. Every detail of the apartment was carefully selected or custom fabricated. The space is brimming with amenities. Radiant floor heating on WIFI control warms the kitchen and 4 bathrooms. Air conditioning is conducted by 4 compressor HVACs with a central GPS air purifying system. Individual room temperature is WIFI regulated. Floors are splendid quarter sawn oak. Ceilings were raised almost a foot in the common areas. Exquisite millwork was specifically designed for each room. There are cutting-edge noise-limiting windows, soundproof living room walls for piano playing and attractive fixtures including cast-iron tubs in the baths. All exterior and bedroom doors have sound baffling brush seals at the door jams. Closets are individually lighted with dedicated garment, sports and shoe storage. The library contains floor to ceiling bookshelves and adjustable reading lights. There is also a pullout desk and tech/printer hub in a study corner of the dining room. The laundry room, off the kitchen, features a full size, commercial Speed Queen washer and gas dryer vented out. Don't forget the full guest bath/powder room, the comprehensive lighting plan and stunning brass door hinges and hardware throughout. Each room is connected to the main sound system, and the bedrooms are wired for phone, data, Sonos music and Savant AV for Apple TV. An ample basement storage locker comes with the apartment. Apartment 4G is peerless for finish, form and function. Ideally located at the epicenter of Upper Westside civilization, the Beresford is renowned for its white glove service, exquisite management and incomparable, state of the art gym. The building was designed in a Baroque Renaissance style "with marble halls of your dizziest dreams" by the inimitable Emery Roth who emigrated to America at age 13 from the small Austro-Hungarian village of Galszecs. Mr. Roth inscribed every Beresford elevator door with the following phrase, Fronta Nulla Fides: "Appearances don't tell the full story." This "Mansion in the Clouds" feels just like home. Flip tax of 2% paid by Buyer.
- Type:
- Condo
- Sq.Ft.:
- 780
- Status:
- Active
- Beds:
- 2
- Year built:
- 1911
- Baths:
- 1.00
- MLS#:
- H6279493
ADDITIONAL INFORMATION
Welcome to the Barrington. Classic elegance built in 1911. It is located nearby all public transportation, markets, and The Museum of Natural History. If you blink it will be sold. Buyers check with City, County, Zoning, Tax, HOA and other records to their satisfaction. AS-IS Sale property. Current occupants holding rent-stabilized leases. Additional Information: HeatingFuel:Oil Above Ground,
- Type:
- Co-Op
- Sq.Ft.:
- 550
- Status:
- Active
- Beds:
- 1
- Year built:
- 1935
- Baths:
- 1.00
- MLS#:
- H6278521
- Subdivision:
- 170 West 85th Street Hdf
ADDITIONAL INFORMATION
This is an HDFC coop with Very, Very low-income restrictions. Extremely financially solid and professionally managed. The apartment needs a gut renovation. Nothing is salvageable. The building is on the corner of Amsterdam and 85th Street in the heart of the UWS. It is a three-flight walkup in a beautifully renovated apartment building with 27 apartments in total. The maintenance is a low $199.00 per month. Storage lockers are available to rent at $40.00 per month. Income limits are as follows: 1 person: $32,328 2 3 people: $37,716 100% Gifting Allowed
- Type:
- Co-Op
- Sq.Ft.:
- 3,750
- Status:
- Active
- Beds:
- 5
- Year built:
- 1939
- Baths:
- 6.00
- MLS#:
- H6278847
- Subdivision:
- The Normandy
ADDITIONAL INFORMATION
RARELY OFFERED, SUN-FILLED, HIGH-FLOOR, IMMENSE, NORTH-SOUTH-WEST VIEWS BIG VIEWS BIG SCALE BIG SOUL BIG OPPORTUNITY Welcome to this exceptional property with truly remarkable features. Situated in a prime location, these two units offer an unparalleled living experience with breathtaking views and spacious layout. One of the standout features of this property is its extremely rare views. From the moment you come inside, you will be captivated by the panoramic vistas that stretch to the west, north, and south. With approximately 70 feet of river frontage, you can indulge in the beauty of the Hudson River and enjoy the ever-changing scenery. Throughout the property you will find new windows that not only enhance the aesthetic appeal but also contribute to energy efficiency and sound insulation. These thoughtful upgrades ensure a comfortable and serene living environment. Natural light floods the apartment throughout the day, creating a warm and inviting atmosphere. The large new windows not only maximize the amount of light but also provide stunning river views from almost every room, allowing you to immerse yourself in the tranquil beauty of the flowing waters. Whether it's the morning sunrise or the evening sunset, you will have the privilege of enjoying stunning river views from almost every room. Speaking of bedrooms, this property boasts five spacious bedrooms, each offering a comfortable retreat. The master suite is a true sanctuary, featuring its own en-suite bathroom and a private space to unwind. The remaining bedrooms are equally well-appointed, ensuring that everyone has their own private heaven. The living room is a grand space, measuring an impressive 28' 25'. With its generous proportions, it offers endless possibilities for entertaining and creating memorable moments with family and friends. If you desire even more space, the living room can be expanded to the right or left and/or the N/W-facing bedroom can be turned into the dining room, allowing for customization based on your preferences. This flexibility comes at the cost of potentially sacrificing one or two bedrooms, but the choice is yours. In addition to its remarkable features, this property is ideally located, offering convenient access to amenities, entertainment, and transportation options. Whether you want to explore the vibrant city life or simply enjoy the tranquility of the river, this residence provides the perfect balance. The iconic Normandy is known for its double entry from West 86th street through to West 87th Street. 140 Riverside Drive is a full-service Emory Roth, Art Deco designed cooperative built in 1938 that has also achieved Landmark Status. It offers many wonderful features as follows: Full time Doormen and Concierge, Live in Resident manager who is amazing and eager to help. Always at your service the handymen and porters. Amenities:?Enormous and Gorgeous planted Roof Deck with panorama views of the City Skyline and Hudson River. Bike Room, Playroom, Newly Equipped Gym, Laundry Room (WD also allowed in the apt). Co-purchasing and Pied-a-terre and 75% financing allowed, yes pets are allowed. Rarely does a residence this grand, at this level, in this building, and with these river views appear on these pages. Don't miss your chance to make this home your own.
- Type:
- Apartment
- Sq.Ft.:
- n/a
- Status:
- Active
- Beds:
- n/a
- Year built:
- 1950
- Baths:
- 1.00
- MLS#:
- RLMX-94765
ADDITIONAL INFORMATION
PRICE REDUCTION! This Live or Work flexible space with a PRIVATE street entrance, is currently set up as a medical office, with waiting area, two examination rooms, a Pullman kitchen, a full bath with a dressing area, as well as an additional 1/2 bath for patients. You can keep it as is, or reconfigure it to fit your needs. Hardwood floors, high beamed ceilings and good closet space complete the package. Perfect for a medical practice, therapist, or other professional/office use and/or can be utilized as a private residential apartment, even as a LIVE/WORK opportunity. The amenities in this full-service cooperative include full-time doorman, live-in super, laundry room, separate bicycle room, and the aforementioned private storage unit. This pet-friendly building also allows up to 2 cats or 1 dog. In-unit washer/dryers are permitted with Board Approval. Pieds-terre and guarantors accepted on a case-by-case basis with board approval. Maximum 75% Financing Permitted. All this in an ART DECO building situated on a beautiful, tree lined park block, steps from Central Park and with easy access to the CPW subway lines and cross town buses. Showings by appointment with advance notice.
$3,995,000
219 W 81st St Unit 6A New York, NY 10024
- Type:
- Apartment
- Sq.Ft.:
- 2,117
- Status:
- Active
- Beds:
- 4
- Year built:
- 1911
- Baths:
- 3.00
- MLS#:
- RPLU-33422743582
ADDITIONAL INFORMATION
Welcome home to apartment 6A at the Avonova condominium. This spacious 2117 square foot corner 4-bedroom home is not to be missed. With wonderful south and west exposures, you get amazing light all day long. As you enter this home you are immediately drawn into the double wide living/dining room, complete with two oversized south facing windows and beautiful finishes. Directly next to the living room is a renovated chef's kitchen which makes it easy for entertaining. The kitchen features Viking appliances, Caesarstone countertops and custom white cabinetry. There is a fourth bedroom that could be a nice home office or could be opened up to enlarge the kitchen. Down a gracious hallway are three large bedrooms, the primary bedroom suite has a lovely corner south and west exposure and has beautiful views overlooking Broadway. There is an en-suite renovated marble and stone bath with a double vanity and large window, generous closet space and a built-in office complete this room. The other two bedrooms are spacious, one has an en-suite windowed bath, and the third bedroom can easily access the hall bathroom. This home is in excellent condition and has beautiful pre-war details throughout. Brazilian hardwood strip flooring, 9'6-foot beamed ceilings, large rooms and generous closet space that has automatic lighting. There is also a Bosch washer and dryer in the unit. The Avonova is located at 219 West 81st street. The building is a highly regarded full-service condominium located in the Heart of the Upper West Side. It is only three blocks from Central Park and numerous transportation options. There is also great shopping nearby (including Zabar's), many top restaurants and some of the city's most sought after schools. The building has a full-time doorman and many useful amenities including a planted roof deck, fitness center, playroom, bike room and storage room. There is also a central laundry room and live in superintendent. Pets are allowed and the building is Investor friendly.
$2,395,000
2373 Broadway Unit PH8 New York, NY 10024
- Type:
- Apartment
- Sq.Ft.:
- n/a
- Status:
- Active
- Beds:
- 2
- Year built:
- 1987
- Baths:
- 3.00
- MLS#:
- RPLU-63222732618
ADDITIONAL INFORMATION
Penthouse Perfection! Meticulously renovated, no expense spared, and designer styled! This is ultra luxury living at its finest! This modern duplex Penthouse opens to a wall of windows including skylights in the living room. The lower level boasts a beautiful kitchen with custom cabinetry, high end appliances and white/gray Quartz countertops. The dining are easily seats 8 and there is a hidden murphy bed for those extra nights of needing additional sleeping accommodations. The living room is very generous in size and has views of the GWB and the Hudson River. Modern recessed lighting and cove lighting achieve different types of mood settings. Access to the 250 sqft terrace, running the full length of this home, is an amazing bonus. The spacious terrace has so much space for dining, lounging and even grilling (electric!!). The powder room finishes off this floor. Scale up the beautiful curved staircase to the upper level where the two bedrooms with ensuite baths are located. The primary bath has two vanities and a gorgeous walk in shower. The second bath has a tub/shower combo and this bedroom easily holds room for two. New floors throughout, built-ins along all windows and great outfitted closets complete this amazing opportunity to call the Boulevard your home. The Boulevard is a Luxury Condop (coop with condo rules) conveniently located on the corner of 86th and Broadway. Transportation, Fine Dining and Shopping including the new Keyfood one block away! Free membership into the famous Club Boulevard and the unparalleled level of service provided here is what sets this building apart from all others. Building amenities: An amazing State-of-the-Art Fitness Center with all recently upgraded cardio and non-cardio equipment, a 75' heated-lap saltwater pool, professionally instructed classes, squash, racquet & basketball courts, men and women's steam rooms & saunas and separate boxing area. The playroom is a wonderful windowed wonderland for the masses. To complete this luxurious package there are 4 outdoor decks, rooftop solarium with WiFi, duplex party room and onsite parking garage. Investor friendly too! Life at the Boulevard is truly a dream.
$4,485,000
180 Riverside Dr Unit 8A New York, NY 10024
- Type:
- Apartment
- Sq.Ft.:
- n/a
- Status:
- Active
- Beds:
- 4
- Year built:
- 1922
- Baths:
- 3.00
- MLS#:
- RPLU-33422736302
ADDITIONAL INFORMATION
Weekend Showings Available! A View for All Seasons! Experience unparalleled panoramic high-floor river views from five major rooms in this stunning 7-room, 4-bedroom home. Every window frames breathtaking vistas that transform with the seasons, creating a living masterpiece of natural beauty. Located in what is acknowledged to be one of Riverside Drive's finest buildings, it pairs distinguished service with a supremely convenient location. Enhanced by high ceilings (9'6") and rich period details throughout, this home exudes a sense of warmth and calm. The beautifully proportioned living room and formal dining room, both with River views, are set side-by-side, producing the perfect flow for entertaining. This home has a unique quality that makes it appealing for both intimate get-togethers and large-scale entertaining. The well-designed cook's kitchen offers excellent space, superior quality appliances including a 6-burner Viking range and Sub-Zero refrigerator, a separate eating nook, a dedicated laundry area, and yes, a window seat. Charm abounds! Wake up to dynamic ever changing River views in three of the large bedrooms - perhaps a boat going by, glass-like calm or choppy waters. Add to this the excellent storage, CAC and overall elegance of this residence and you understand the special nature of this home. The integrity of the prewar features has been maintained and seamlessly joined with modern conveniences - a powerful combination! In addition to outstanding service, 180 Riverside Drive provides a grand and elegant lobby, a well-appointed gym and attractive playroom. Convenient to fine shopping, dining, and transportation - a NYC gem.
$5,950,000
346 W 87th St Unit NA New York, NY 10024
- Type:
- Townhouse
- Sq.Ft.:
- 1,520
- Status:
- Active
- Beds:
- 10
- Year built:
- 1900
- Baths:
- 10.00
- MLS#:
- RPLU-33422725802
ADDITIONAL INFORMATION
Stunning & Spacious 20' x100'-Foot Wide Brownstone located at 346 West 87 Street on the Upper West Side. Quiet tree-lined Riverside Park block. Landmark District. 346 West is a multi-family Brownstone with excellent income or an amazing opportunity to convert to a single family home! This building is a special opportunity and a must see for its one of a kind, original decorative features: extra high ceilings, art deco ceiling on the parlor floor, 8 decorative fireplaces, a gorgeous bay window, terrace and original wood and decorative moldings that add character to the rooms and staircase. Total of 9 units made up of 6 market rate rentals with no rent restrictions and ideal income producers plus 3 rent stabilized units delivered vacant. The owner's units consist of the ground floor and rear 1st floor apartments with private backyard garden access. Conveniently located on the Upper West Side. Easy access to Subway and Bus stops, popular restaurants, food shopping and movie theater! Note: Some photos have been virtually staged
$10,710,000
225 W 86th St Unit 712 New York, NY 10024
- Type:
- Apartment
- Sq.Ft.:
- 3,956
- Status:
- Active
- Beds:
- 5
- Year built:
- 1909
- Baths:
- 4.00
- MLS#:
- RPLU-5122715580
ADDITIONAL INFORMATION
The beloved Upper West Side landmark is now more than 80% sold. Immediate Occupancy. Abound in beauty, this Robert A. M. Stern designed five bedroom, four-and-a-half-bathroom home boasts peaceful views into the 22,000 square foot interior courtyard garden which faces south. It also has open northern views, 10-foot ceilings, fully restored, oversized mahogany windows, and white oak floors with chevron and plank patterns throughout. Upon arrival, a formal entry foyer and gallery lead to the expansive and elegant great room, an exceptional setting to live, dine, and entertain. The enormous open kitchen has been custom designed by Molteni in collaboration with Robert A. M. Stern Architects, and features Calacatta Gold marble countertops and backsplash, with cerused oak custom cabinetry, State-of-the-art appliances by Gaggenau and a 45 bottle Sub Zero wine refrigerator. The lavish primary suite peacefully overlooks the courtyard and offers two walk-in closets and a spa-like, windowed primary bathroom, richly appointed in Siberian white slab marble with radiant heated floors. Custom designed vanities by Molteni and Robert A.M. Stern, and Kohler, Dornbracht and Kallista accessories complete this rejuvenating sanctuary. The additional bedrooms are equally impressive with en-suite, luxurious bathrooms equipped with Grigio Nicola stone, radiant heated floors, and vanities by Molteni. Situated conveniently off the gallery, a signature powder room is appointed with polished Nero Marquina marble and a Snow-White marble carved sink. A large laundry room with Whirlpool washer and dryer, High-performance VRF dedicated HVAC system, and Intrahome Systems integrated technology infrastructure complete this extraordinary home. Pre-war meets contemporary splendor with an unrivaled 30,000 square feet of indoor and outdoor amenities, including a 24-hour attended lobby, expansive porte-cochere, and 22,000 square foot courtyard and garden, evoking total privacy and tranquility. The light-filled, two-story Belnord Club further offers a wealth of options for relaxation and entertainment, including a state-of-the-art fitness center, an impressive double-height sports court, a luxurious Club Lounge with a separate dining room, children's playroom, and teen room. Exclusive Sales & Marketing Agent: Douglas Elliman Development Marketing. The complete terms are in an offering plan available from the Sponsor (File No: CD16-0128).
$4,950,000
269 W 87th St Unit PHB New York, NY 10024
- Type:
- Apartment
- Sq.Ft.:
- 3,882
- Status:
- Active
- Beds:
- 5
- Year built:
- 2017
- Baths:
- 6.00
- MLS#:
- RPLU-21922677961
ADDITIONAL INFORMATION
NO MAINTENANCE UNTIL MAY 2026!! $1M PRICE REDUCTION!! A rare and exceptional offering of a sprawling, mint condition lavish penthouse with a large private entertaining terrace, all drenched in sunlight with glorious views of the Hudson River and New York City skyline throughout. Meticulously designed to perfection, Penthouse B at 269 West 87th Street is a trophy-worthy urban oasis, ideal for those in search of sizable indoor and outdoor space alongside 5 bedrooms and 5.5 bathrooms across approximately 3,882 SF in a luxurious full-service, amenity-laden new development in the heart of the Upper West Side. Enter off of a private vestibule and into a gracious foyer perfect for receiving guests and showcasing art. Follow the sun into a massive southwest corner living room enveloped in oversized picture windows with views as far as the greenery across the Hudson River and down to Hudson Yards. Overhead, the ceilings rise 10' and pour down into a gorgeous brushed patina accent wall, flanked by custom millwork and built-ins. At your feet, wide-plank white oak floors add lightness and run throughout the home. All of the principal entertaining spaces radiate seamlessly from the living room, including the lush private terrace perfectly exposed at the center of the building's southern facade. Hudson River vistas and panoramic views across the skyline of the Upper West Side and beyond are a dazzling feast for the eyes, day or night. To the North, an enormous formal dining room accommodates large dinner parties or holiday gatherings and is anchored by elegant built-in wine shelving which frames an oversized archway to the living room and a wall of windows facing North. Immediately adjacent, the chef's eat-in kitchen by Smallbone of Devizes is both grand in size and immaculate in finish quality. A custom banquette is set beautifully for your more casual meals, sitting affront a faux-botanical designer wall with oversized picture windows offering open city views. The large central island is dressed in striking Arabescato Vagli marble with grey veining, repeated in the kitchen backsplash and countertops. There is an integrated Sub-Zero French door-style refrigerator/freezer, Sub-Zero wine fridge with twin chilling drawers, a Wolf 6-burner vented gas range/oven, a Wolf speed oven and microwave drawer as well as an integrated Miele dishwasher. All of the entertaining spaces are serviced by a chic black powder room with mosaic marble flooring discreetly located off of the gallery. The bedrooms rest serenely in the home's East wing, the jewel of which is the expansive primary suite. At nearly 22' wide, the primary bedroom offers a Juliet balcony with floor-to-ceiling glass doors for fresh air and enhanced light. There is a windowed dressing area with a customized walk-in closet as you approach a decadent windowed 5-fixture primary bathroom. Clad in marble from floor to ceiling, the primary bathroom features a Kohler Tea for Two soaking tub, a glass-enclosed stall shower with recessed storage nooks, a dedicated water closet with a frosted glass door and a pair of Bianco Dolomiti polished marble vanities, balanced by a central picture window which creates extra space to personalize as you wish. The four additional bedrooms are all complete with en-suite marble bathrooms and dedicated custom closeting. Additional features of this turnkey residence include a separate laundry room with a full-sized washer and dryer, a NEST-controlled central air conditioning system and electric shades throughout. There is a separate storage unit that transfers with sale as well. Built in 2018, West End and Eighty Seven is a sophisticated union of prewar sensibility and contemporary luxury conceived by New York architects FXCollaborative with interiors and amenities by Alexandra Champalimaud. Residents enjoy 24-hour concierge service and a lavish amenities suite including a state-of-the-art windowed fitness center, a sports court, a children's playroom, a library lounge and a courtyard garden as well as bicycle storage and private storage. Moments away from Riverside Park and Central Park, residents are surrounded by a wealth of lifestyle and neighborhood amenities including some of the best shopping, dining and entertainment that the city has to offer and both the 1 subway and multiple bus lines at your feet. Condo rules allow for total flexibility in purchase and use, and pets are welcome. 99-year land lease in place through January 31, 2114. No maintenance due until May 2026. Maintenance amount reflects one year of $10,000/month credits being offered by seller.
IDX information is provided exclusively for consumers’ personal, non-commercial use, that it may not be used for any purpose other than to identify prospective properties consumers may be interested in purchasing, and that the data is deemed reliable but is not guaranteed accurate by the MLS. Per New York legal requirement, click here for the Standard Operating Procedures. Copyright 2024 Real Estate Board of New York. All rights reserved.

Listings courtesy of One Key MLS as distributed by MLS GRID. Based on information submitted to the MLS GRID as of 11/13/2024. All data is obtained from various sources and may not have been verified by broker or MLS GRID. Supplied Open House Information is subject to change without notice. All information should be independently reviewed and verified for accuracy. Properties may or may not be listed by the office/agent presenting the information. Properties displayed may be listed or sold by various participants in the MLS. Per New York legal requirement, click here for the Standard Operating Procedures. Copyright 2024, OneKey MLS, Inc. All Rights Reserved.
New York Real Estate
The median home value in New York, NY is $1,486,325. This is higher than the county median home value of $1,187,100. The national median home value is $338,100. The average price of homes sold in New York, NY is $1,486,325. Approximately 28.52% of New York homes are owned, compared to 51.79% rented, while 19.69% are vacant. New York real estate listings include condos, townhomes, and single family homes for sale. Commercial properties are also available. If you see a property you’re interested in, contact a New York real estate agent to arrange a tour today!
New York, New York 10024 has a population of 219,603. New York 10024 is more family-centric than the surrounding county with 34.07% of the households containing married families with children. The county average for households married with children is 25.3%.
The median household income in New York, New York 10024 is $143,976. The median household income for the surrounding county is $93,956 compared to the national median of $69,021. The median age of people living in New York 10024 is 40.8 years.
New York Weather
The average high temperature in July is 85.05 degrees, with an average low temperature in January of 25.9 degrees. The average rainfall is approximately 47.48 inches per year, with 26.1 inches of snow per year.

