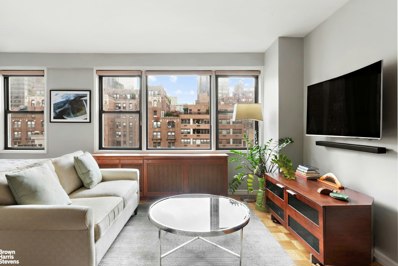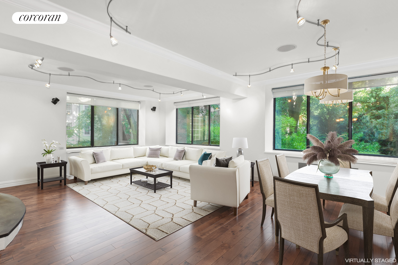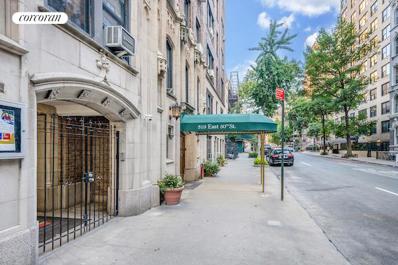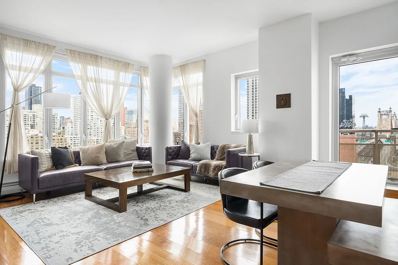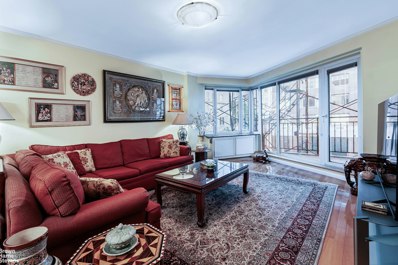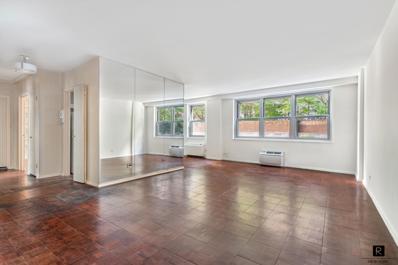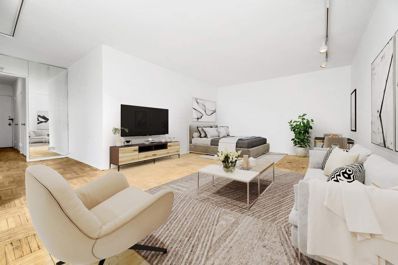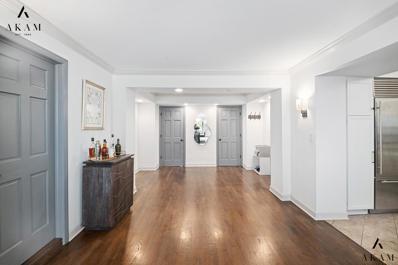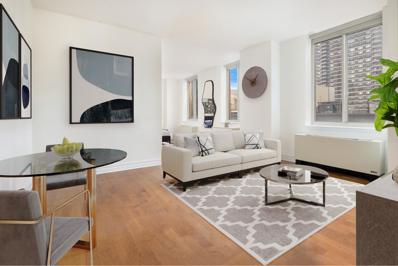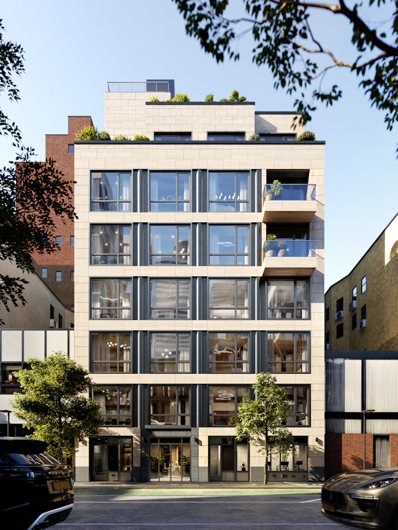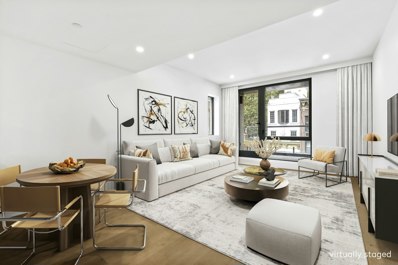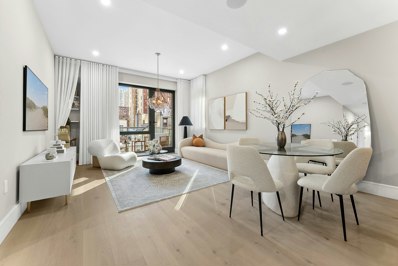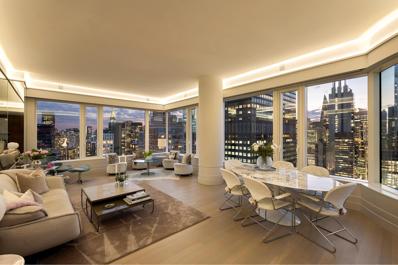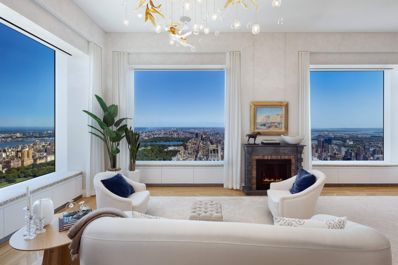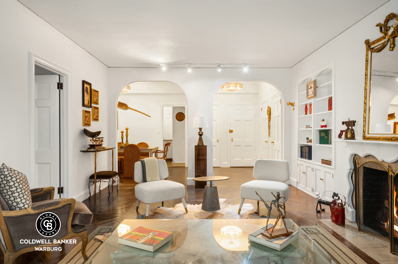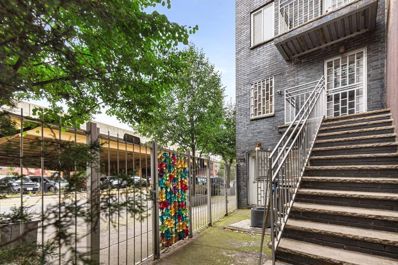New York NY Homes for Sale
$8,995,000
685 5th Ave Unit 17A New York, NY 10022
- Type:
- Apartment
- Sq.Ft.:
- 1,304
- Status:
- Active
- Beds:
- 2
- Year built:
- 2022
- Baths:
- 3.00
- MLS#:
- RPLU-5123196364
ADDITIONAL INFORMATION
Introducing Mandarin Oriental Residences, located on Fifth Avenue, just steps away from Central Park. LIVE in unparalleled luxury. Step into a world of refined elegance and Mandarin Oriental service, where every detail has been meticulously crafted to create a sanctuary of comfort and sophistication. Each fully furnished and appointed residence is designed to provide the perfect balance of functionality and aesthetics. DINE with extraordinary culinary experiences. Curated by world-renowned chef Daniel Boulud. From intimate meals in the privacy of your own residence to unforgettable gastronomic adventures at Boulud Priv , your taste buds will be treated to an exceptional journey of flavors. RELAX in an oasis of tranquility that transcends your expectations. Mandarin Oriental Residences Fifth Avenue's indulgent amenities were designed to embrace and enhance your wellbeing and provide you with ultimate relaxation. Enjoy your lavish spa, the rooftop pool overlooking Central Park, and the state-of-the-art fitness center outfitted by Technogym. EXPERIENCE the privileges of the rooftop, a residents-only club, where Mandarin Oriental delivers a haven of exclusivity and personalized service. Delight in a world where your every need is catered to and where an attentive Mandarin Oriental staff anticipates your desires. Welcome to Mandarin Oriental Residences, Fifth Avenue. The complete terms are in an offering plan available from the Sponsor (File. No: CD19-0040)
- Type:
- Apartment
- Sq.Ft.:
- n/a
- Status:
- Active
- Beds:
- 1
- Year built:
- 1924
- Baths:
- 1.00
- MLS#:
- OLRS-629937
ADDITIONAL INFORMATION
COMPLETE GUT RENOVATION and TURNKEY Ready for this One Bedroom / One Bath apartment with its own Private Entrance in the Co-Op ‘Beekman Terrace’, situated at the end of 51st Street, above the Peter Detmold Park, the FDR Drive and the East River. Brand new wood floors run throughout the entire top to bottom renovated apartment. A wall of new windows faces south in the living room allowing for excellent light. There’s a mantle working fireplace for late fall nights or cold winter days. An eastern facing window looks right out to the secret & private garden of the Beekman Terrace Co-Op and a little nook makes a perfect place for a small table. The galley kitchen has all brand new appliances and leads to the bedroom which has more south facing windows (also new) providing excellent sun and easily fits a king bed. The bathroom is windowed as well and there is brand new recessed lighting throughout the entire apartment (donate your floor lamps). Ceiling height is 9 feet and crown molding throughout the apartment, which comes with its own absolutely private entrance; making this apartment perfect as a residence. Built in 1924 and converted to co-op in 1927, the ‘Beekman Terrace' is comprised of 34 apartments on 6 floors with 24 hour doormen – although you don’t need to go through doormen to get to apartment 1-G due to its private entrance. The building features an incredible roof terrace, as well as a gym and laundry in the building, all while being a pet friendly (with approval) building. Beekman Terrace allows 65% financing and pieds-a-terre and is within a hand’s breadth of the walking path along the East River and close to the E/F/M trains.
- Type:
- Apartment
- Sq.Ft.:
- n/a
- Status:
- Active
- Beds:
- n/a
- Year built:
- 1959
- Baths:
- 1.00
- MLS#:
- RPLU-63223196562
ADDITIONAL INFORMATION
ALCOVE STUDIO WITH VIEWS + FULL SIZED KITCHEN BACK ON THE MARKET!! Welcome to this generously sized, sun-drenched alcove studio in a sophisticated, full-service co-op. As you enter the apartment, you'll immediately take note of the expansive layout that seamlessly integrates the living and dining areas, leading to a sizable alcove, perfect for a restful sleeping area. This roomy home comfortably accommodates a full-sized dining table. The large windows frame open North views, flooding the apartment with natural light and offering picturesque cityscape vistas. The spacious kitchen has excellent counter space and a breakfast bar that open to the dining area. Other apartment features include 3 closets for ample storage and through-wall air conditioning. Located in a well-maintained Turtle Bay building on a charming tree-lined street, this co-op offers a range of amenities, including a 24-hour doorman, landscaped roof deck with panoramic city views, live-in superintendent, laundry room, bike storage, common storage, and the added convenience of an on-site garage. Recent updates to the hallways - modern lighting, new carpeting, wallpaper, and fresh paint - enhance the building's elegant atmosphere. The location is ideal for enjoying the East River waterfront, providing easy access to outdoor activities and scenic walks. Nearby, you'll find grocery stores, such as Whole Foods and Trader Joe's, to meet all of your shopping needs. Pets and pied-a-terres are welcome, but note that guarantors, gifts, and parents buying for children are not permitted.
$1,295,000
301 E 52nd St Unit 2B New York, NY 10022
- Type:
- Apartment
- Sq.Ft.:
- 1,600
- Status:
- Active
- Beds:
- 2
- Year built:
- 1979
- Baths:
- 2.00
- MLS#:
- RPLU-33423185861
ADDITIONAL INFORMATION
This unit is currently configured as a 2 bedroom, but could be delivered as a 3 bedroom. See Alternative Floorplan! Bright, Renovated Spacious 2 Bedroom, 2 Bathroom Corner Unit with Wood Burning Fireplace and Laundry Room in Boutique Building in Prime Midtown East! This spacious and quiet apartment features a renovated windowed kitchen with granite countertops, stainless steel appliances and wine fridge, and hardwood floors throughout. The living room has a gorgeous wood-burning fireplace. The expansive primary bedroom features a dressing room, custom walk-in closet, and ensuite renovated marble bathroom. The second bedroom features tons of storage space and great light. The unit also features a full separate laundry room with washer and dryer and lots of storage space. The boutique elevator co-op building features a part-time doorman, live-in super, bike room, and is pet friendly. It is conveniently located on a quiet, tree-lined street near major transportation and tons of shops and restaurants.75% financing allowed. Pied-a-terres allowed on a case by case basis.
- Type:
- Apartment
- Sq.Ft.:
- 500
- Status:
- Active
- Beds:
- n/a
- Year built:
- 1931
- Baths:
- 1.00
- MLS#:
- RPLU-33423192188
ADDITIONAL INFORMATION
Beautiful Sunny South Facing Studio in Beekman! First Offering 319 E 50th apt 3D $379,000 Maintenance: $1,142 This south facing low floor studio gem overlooks a quiet tree line street in the heart of Beekman. It is located in a charming prewar full-time attended elevator building. It boasts hardwood floors and a grand open kitchen with granite countertops and stainless steel appliances. It is a unique layout and features exposed brick, lovely arched doorways and high beamed ceilings. There is a gracious entry foyer and also a dressing alcove. This generous layout affords great living space for a separate sleep area, a work from home area as well as dining and living. 319 East 50th Street is a lovely prewar attended elevator building with an excellent staff, laundry facilities and is pet-friendly. It is close to many great area restaurants including Smith's and La Pecora Bianca and many more Beekman/ Sutton fabulous restaurants. It is so convenient to uptown and downtown making it a classic Manhattan abode. Pied a terres, co-purchasing and gifting is allowed. There is a current monthly assessment of $112.92 until 12/31/2024
$1,725,000
205 E 59th St Unit 14A New York, NY 10022
- Type:
- Apartment
- Sq.Ft.:
- 1,122
- Status:
- Active
- Beds:
- 1
- Year built:
- 2003
- Baths:
- 2.00
- MLS#:
- RPLU-1032523196020
ADDITIONAL INFORMATION
Light and views await in this high floor corner 1 bedroom, 2 bathroom home featuring three sunny exposures and stunning views of the iconic 59th Street Bridge and the downtown Manhattan skyline. An entryway welcomes residents into the sun-soaked home, complete with two private balconies and oversized windows, maximizing light and offering breathtaking city views. The expansive, sun-filled living space boasts a gas fireplace, and features a large balcony with stunning North and East exposures. The great room opens into the kitchen and dining area, accommodating gracious living and formal entertaining alike. The windowed chef's kitchen is appointed with stone countertops, ample designer cabinetry and top-of-the-line stainless steel appliances. The gracious master bedroom suite boasts white lacquered built-in cabinets, ample closet space and a separate windowed home office area that leads to your own private balcony. The spa-like master bathroom showcases marble walls and countertops, a beautiful marble soaking tub and a luxurious shower. A signature powder room conveniently situated off the entry, in-unit washer and dryer, a large coat closet, and central AC complete the spectacular home. 205 East 59th Street is a white-glove full-service condominium, located in the heart of the city and few blocks from Central Park. The building amenities include a 24-hour doorman and concierge, large fitness center, outdoor yoga/pilates spaces, sun-drenched garden terrace, a private dog park, laundry and storage rooms. Enjoy world class shopping and dining, a short stroll to Central Park, and convenient transportation all right outside your door.
$1,350,000
60 Sutton Pl Unit 6KS New York, NY 10022
- Type:
- Apartment
- Sq.Ft.:
- n/a
- Status:
- Active
- Beds:
- 2
- Year built:
- 1951
- Baths:
- 2.00
- MLS#:
- RPLU-63223187194
ADDITIONAL INFORMATION
Welcome to 60 Sutton Pl. South, a full-service 24hr doorman building. Enter into a large foyer extending onto a dining area and large, south facing living room. Beautiful hardwood floors extend throughout with generous closet space. Good size balcony can be accessed both, from the living room and the primary bedroom. Large, separate kitchen has been renovated and features full-size, stainless steel appliances, including dishwasher and microwave. Two full baths - primary with a bathtub and second bathroom with glass-enclosed stall shower. Bright and sunny. Apartment faces south and east with partial river views. This amazing coop is an amenities rich, full-time doorman and concierge building featuring a fitness center, reduced rate on-site parking, valet services, on-site management, bike storage and storage bins, circular driveway and more Co-purchasing and pied-a-terre's are allowed.
- Type:
- Apartment
- Sq.Ft.:
- n/a
- Status:
- Active
- Beds:
- 1
- Year built:
- 1967
- Baths:
- 1.00
- MLS#:
- OLRS-2102284
ADDITIONAL INFORMATION
BRING YOUR ARCHITECT AND MAKE THIS 900+SF CONVERTIBLE TWO BEDROOM YOUR OWN!! 1B HAS LOW MAINTENANCE, GREAT LIVING SPACE AND IS LOCATED STEPS FROM THE EAST RIVER GREENWAY. SOME PHOTOS STAGED FLOORPLAN TO COME 1B is a bright north facing home with tree top backyard views and a warm, open loft-like feel. The spacious primary bedroom is large enough for a king-sized bed and two dressers. There is potential for a windowed second bedroom/home office/nursery large enough for a queen bed. 1B’s features include energy rated windows, hardwood floors and plenty of storage with wall-to-wall closets in the hall, and two extra large closets in the primary bedroom. Bright northern exposure enhances this peaceful, comfortable residence. The George is a white glove, full-service boutique Cooperative which permits 75% financing. The amenities include a fitness room, a large backyard garden, a roof deck, bike and general storage. It was built in 1968 as one of the first environmentally progressive all-electric buildings, each apartment has a hot water heater and separate HVAC units in every room. Electricity is purchased in bulk at a discount. SUBLETTING PERMITTED WITH BOARD APPROVAL TWO OUT OF EVERY FIVE YEARS – NO PRE RESIDENCY REQUIREMENT. The George is perfectly situated in the desirable Sutton community on a residential tree lined street. Close by are parks along Sutton Place and the new East River Greenway. Great shopping such as Trader Joe’s, Whole Foods are in this neighborhood, as well as wonderful restaurants and public transportation. Pied-a-terre friendly. Sorry, no pets allowed. Please call me to schedule your private viewing.
- Type:
- Apartment
- Sq.Ft.:
- 539,028
- Status:
- Active
- Beds:
- n/a
- Year built:
- 1967
- Baths:
- 1.00
- MLS#:
- PRCH-35216469
ADDITIONAL INFORMATION
Turn this incredibly spacious studio into your own paradise in the Excelsior! Perched on the 19th floor, this home is bursting with light, showcasing open city views. Closets are bountiful throughout, with oversized closets lining the entry hall as well as near the bathroom. The living area is uniquely situated with its own windowed dining alcove before you enter the giant living/sleep space. It’s a must to see it in person as this studio is bigger than most one-bedrooms! The kitchen currently has updated appliances with the potential to be opened to the dining area (with board approval). One could add a breakfast bar for a modern approach to the space and turn the dining area into a giant kitchen/eat-in banquette. This one is truly special as it is such a unique layout. Get your piece of Manhattan—and make it yours! The Excelsior is truly a step above when it comes to service. It is a luxury high-rise building with full time doormen, concierge, elevator, common laundry, valet, circular driveway, parking garage and a 20,000 sq. ft. gym/spa with indoor pool and roof deck. Located on Billionaires Row, The Excelsior is positioned between the quiet enclave of Sutton Place and the convenience of Midtown East. Whole Foods, world class restaurants and shops, several parks and all transportation are located within a few blocks.
- Type:
- Apartment
- Sq.Ft.:
- n/a
- Status:
- Active
- Beds:
- 1
- Year built:
- 1929
- Baths:
- 1.00
- MLS#:
- RPLU-33423182505
ADDITIONAL INFORMATION
Welcome to 400 East 59th Street #5A, a classic one bedroom home that exudes both sophistication and functionality. Featuring a quintessential pre-war footprint, this elegant apartment offers a gracious entry foyer, well-proportioned rooms, high beamed ceilings, rich herringbone floors, a decorative fireplace, and other pre-war architectural details throughout. Southern light floods the large living room, which is spacious enough to accommodate a dining area and office space, while the bedroom boasts two exposures and can easily fit a king-sized bed with additional furniture. The windowed kitchen features stainless steel appliances, white stone countertops, and a charming built-in granite breakfast nook. Other features include an updated windowed bathroom and plenty of storage space, including five oversized closets. 400 East 59th Street is a full-service, pet-friendly, white glove cooperative with a gorgeous lobby, 24-hour doorman, attentive staff, and laundry room. Conveniently located across the street from the new Trader Joe's and close to Whole Foods, Equinox, a plethora of restaurants, shops, transportation, and entertainment options, this elegant and warm co-op has everything you could want in a home and more! Please note there is a $153.90 assessment until April for new laundry room. Maintenance includes heat, hot water, electricity, and premium cable. 75% financing permitted.
$1,195,000
245 E 54th St Unit 20MN New York, NY 10022
- Type:
- Apartment
- Sq.Ft.:
- 1,500
- Status:
- Active
- Beds:
- 3
- Year built:
- 1977
- Baths:
- 2.00
- MLS#:
- RPLU-558723201161
ADDITIONAL INFORMATION
This exquisite two-bedroom, two-bathroom apartment commands a remarkable high-floor position with captivating South and East-facing vistas that infuse the entire space with natural light. Offering the flexibility to convert into a three-bedroom layout, the generously sized living room is an ideal setting for hosting memorable gatherings, while a separate dining area provides an intimate space for meals with loved ones. Gleaming hardwood floors grace the entire residence. The kitchen is a culinary enthusiast's dream, complete with a sunlit window and an abundance of cabinet and counter space. The apartment also boasts two spacious bedrooms, both featuring ample closet space, including two walk-in closets, as well as an entry foyer that can double as a convenient office area.Situated in the highly coveted Midtown East neighborhood, this residence is just a stone's throw away from the E/M/6 subway station, and conveniently close to the 4, 5, N, R, and F trains. Enjoy the convenience of living near the newly opened Trader Joe's, Whole Foods, and an array of fashionable restaurants and boutiques. The Brevard cooperative is a professionally managed building that offers a 24-hour doorman/concierge, modern laundry facilities, and a state-of-the-art rooftop deck with Wi-Fi, perfect for savoring panoramic city views. Shareholders also benefit from discounts at Equinox. Also Blink, and Soul Cycle across the street. Seize this extraordinary opportunity to make this apartment your new home. The purchaser will be responsible for a $2 per share flip tax, and there are 3,229 shares in total. Contact us today to arrange a private viewing! While all information provided herein is deemed reliable, it is subject to errors, omissions, price changes, prior sales or leases, or withdrawal without prior notice. For more details on our listings, please visit THEBREVARD
$1,699,000
420 E 55th St Unit 7-BC New York, NY 10022
- Type:
- Apartment
- Sq.Ft.:
- n/a
- Status:
- Active
- Beds:
- 3
- Year built:
- 1956
- Baths:
- 2.00
- MLS#:
- OLRS-184162
ADDITIONAL INFORMATION
Wonderful Opportunity To Own This Fully Renovated Three Bedroom Apartment At Sutton Gardens. Oversized Livingroom and Dining area offer great entertaining options along with river view terrace, overlooking Sutton tennis courts. State of the Art Kitchen complete with Wolf stove and Bosch appliances. Two windowed bathrooms one complete with washer and dryer. This one of a kind combination of B&C units offers a king sized bedroom complete with walk in closet and windowed en-suite bathroom Large second bedroom complete with double closet. Third bedroom is presently set up as guest room/office. Sutton Gardens is a full-service coop, Live in resident manager, A garden courtyard, Two central Laundry facilities, storage, including cold storage and indoor parking garage. Pied-a-terre and subleasing with Board approval is permitted. 80% Financing is also Permitted. And yes, your pets are welcome! Become acquainted with a variety of Sutton Place neighborhood services and a wealth of dining choices. Sutton Place is the best kept secret to New York living.
- Type:
- Apartment
- Sq.Ft.:
- 500
- Status:
- Active
- Beds:
- n/a
- Year built:
- 1999
- Baths:
- 1.00
- MLS#:
- RPLU-5123167475
ADDITIONAL INFORMATION
South facing Alcove Studio in full service Condominium. This turnkey Condo features beautiful wood floors throughout, a marble bathroom and a windowed kitchen that is equipped with stainless steel appliances and granite countertops. The main room boasts space for living and dining and the windowed alcove is separate and spacious. This home is perfectly located on the Upper East Side in a luxury condo with exceptional amenities which include 24-hour doorman and concierge, recently renovated lobby, complimentary fitness center, roof deck with 360-degree views of the city, bike room, playroom and laundry. Conveniently located across from Trader Joe's and in very close proximity to multiple subway lines and some of the best dining and shopping that the city has to offer.
$2,845,000
244 E 52nd St Unit 5B New York, NY 10022
- Type:
- Apartment
- Sq.Ft.:
- 1,465
- Status:
- Active
- Beds:
- 3
- Baths:
- 3.00
- MLS#:
- RPLU-756523184124
ADDITIONAL INFORMATION
IMMEDIATE OCCUPANCY Residence 5B is a captivating half-floor home featuring three bedrooms, three baths, and two private balconies, covering 1,465 square feet. Upon entering, you are greeted by a spacious foyer and storage closet. The living and dining area, with its open layout and large south facing windows, is flooded with natural light, offering stunning skyline views. The impressively outfitted kitchen features custom cabinetry by BOTTEGA, polished Taj Mahal Quartzite countertops and backsplash, fully integrated suite of Miele Appliances, and Hansgrohe chrome fixtures. A spacious peninsula seamlessly extends into the great room, offering an ideal area for both dining and working. The oversized balcony located off the living space is perfect for entertaining guests or relaxing. The bedroom wing is thoughtfully separated from the main living area and includes a laundry closet with a full-size Miele washer and dryer. Two spacious secondary bedrooms boast oversized windows with open views and ample closet space. Conveniently situated across from the bedrooms are two secondary bathrooms. The primary bedroom offers a serene retreat with expansive south and west facing windows. This elegant suite also features a generous walk-in closet and a beautifully appointed primary bathroom, with radiant heated floors, features North Pearl marble, a custom vanity and recessed medicine cabinet by BOTTEGA, and Hansgrohe chrome fixtures. Additional highlights include 9'-7" ceilings, 8" wide plank Croatian Sandstone white oak floors throughout, and split multi-zone heating and cooling system. In addition, this residence is pre-wired for smart home automation. Find Your New Melody at Minuet Minuet is an emblem of tranquility in the heart of Manhattan. Imagined by Minrav Development and Issac and Stern Architects, Minuet offers an exclusive collection of just fifteen residences at a prestigious address between the leafy streets of Sutton Place and Turtle Bay. Each elegant home is impeccably finished, leaving no detail overlooked. Residents at Minuet will enjoy an enviable suite of essential amenities and services. The bespoke travertine and oak paneled attended lobby, evokes the feel of a private club. The sunlit fitness center includes a separate movement studio and is outfitted with top-of-the-line equipment from Peloton, Aviron, and Precor. A beautifully landscaped rooftop crowns the building, complete with multiple lounge and dining areas and a built-in outdoor kitchen. While all residences are equipped with in unit washers and dryers, an additional laundry room with high-capacity washer and dryer is located at the cellar level. Bike storage is available, and additional private storage is available for purchase. Just a stone's throw away from the heart of buzzing Midtown, discover this haven of tranquility characterized by blocks of stately townhomes and lush tree-lined streets. In this cozy enclave, filled with small artisanal shops, boutique grocers, green parks, and fine dining establishments, you will find all of the conveniences of city living coupled with neighborly charm. The complete offering terms are in an offering plan available from Sponsor. File No. CD 20-0034. Sponsor: 244 E 52 OWNER LLC c/o Minrav Development, 540 Madison Avenue Suite 16N, New York, NY 10022. Equal Housing Opportunity.
$2,745,000
244 E 52nd St Unit 5A New York, NY 10022
- Type:
- Apartment
- Sq.Ft.:
- 1,449
- Status:
- Active
- Beds:
- 3
- Baths:
- 3.00
- MLS#:
- RPLU-756523184069
ADDITIONAL INFORMATION
IMMEDIATE OCCUPANCY Residence 5A is a captivating half-floor, three-bedroom, three-bath home with a private balcony, spanning 1,449 square feet. A welcoming foyer with ample closets leads you inside. The open-plan living and dining area, with oversized north-facing windows, is bathed in natural light from northern and western exposures, offering stunning skyline views. The impressively outfitted kitchen features custom cabinetry by BOTTEGA, polished Taj Mahal Quartzite countertops and backsplash, fully integrated Miele Appliances, and Hansgrohe chrome fixtures. A spacious peninsula seamlessly extends into the great room, offering an ideal area for both dining and working. The oversized balcony located off the living space is perfect for entertaining guests or relaxing. The bedroom wing is discreetly tucked away from the living spaces and features the laundry closet with a full-size Miele washer and dryer. Two gracious secondary bedrooms feature oversized windows with skyline views, and each is complete with large closets. A pair of secondary bathrooms are located conveniently across from the bedrooms. This majestic north and east facing primary suite includes an oversized window with skyline views and a walk-in closet with room for significant storage and dressing space. The beautifully appointed primary bathroom, with radiant heated floors, features North Pearl marble, a custom vanity and recessed medicine cabinet by BOTTEGA, and Hansgrohe chrome fixtures. Additional highlights include 9'-7" ceilings, 8" wide plank Croatian Sandstone white oak floors throughout, and split multi-zone heating and cooling system. In addition, this residence is pre-wired for smart home automation. Find Your New Melody at Minuet Minuet is an emblem of tranquility in the heart of Manhattan. Imagined by Minrav Development and Issac and Stern Architects, Minuet offers an exclusive collection of just fifteen residences at a prestigious address between the leafy streets of Sutton Place and Turtle Bay. Each elegant home is impeccably finished, leaving no detail overlooked. Residents at Minuet will enjoy an enviable suite of essential amenities and services. The bespoke travertine and oak paneled attended lobby, evokes the feel of a private club. The sunlit fitness center includes a separate movement studio and is outfitted with top-of-the-line equipment from Peloton, Aviron, and Precor. A beautifully landscaped rooftop crowns the building, complete with multiple lounge and dining areas and a built-in outdoor kitchen. While all residences are equipped with in unit washers and dryers, an additional laundry room with high-capacity washer and dryer is located at the cellar level. Bike storage is available, and additional private storage is available for purchase. Just a stone's throw away from the heart of buzzing Midtown, discover this haven of tranquility characterized by blocks of stately townhomes and lush tree-lined streets. In this cozy enclave, filled with small artisanal shops, boutique grocers, green parks, and fine dining establishments, you will find all of the conveniences of city living coupled with neighborly charm. The complete offering terms are in an offering plan available from Sponsor. File No. CD 20-0034. Sponsor: 244 E 52 OWNER LLC c/o Minrav Development, 540 Madison Avenue Suite 16N, New York, NY 10022. Equal Housing Opportunity.
$2,099,000
244 E 52nd St Unit 3B New York, NY 10022
- Type:
- Apartment
- Sq.Ft.:
- 1,225
- Status:
- Active
- Beds:
- 2
- Baths:
- 2.00
- MLS#:
- RPLU-756523184063
ADDITIONAL INFORMATION
IMMEDIATE OCCUPANCY Residence 3B is an expansive home featuring a well-designed split layout with two bedrooms, two bathrooms, and an additional alcove, all within 1,225 square feet. The residence includes a private balcony for outdoor enjoyment. Upon entering, you are greeted by a gracious central gallery/foyer that sets a welcoming tone. The open-plan living room is bathed in natural light from oversized north-facing windows, offering captivating views of the charming townhouse-lined cityscape. The impressively outfitted kitchen features custom cabinetry by BOTTEGA, polished Taj Mahal Quartzite countertops and backsplash, fully integrated suite of Miele Appliances, and Hansgrohe chrome fixtures. A spacious peninsula seamlessly extends into the vast great room, offering an ideal area for gathering. Adjacent to the kitchen, a spacious dining alcove offers versatile functionality as either a home office or additional storage space. The south-facing primary bedroom occupies its own wing of the residence, offering both scale and privacy. Accessed through a stately gallery, this impressive space features a balcony with sweeping views of the city skyline. A generously sized walk-in closet provides abundant storage and dressing space. The elegantly appointed primary bathroom features heated floors, North Pearl marble, a custom BOTTEGA vanity, and Hansgrohe chrome fixtures. The secondary bedroom boasts a large window offering townhouse views and features an oversized closet. The adjacent bathroom and laundry area come equipped with a full-size Miele washer and dryer. Additional highlights include 9'-7" ceilings, 8" wide plank Croatian Sandstone white oak floors throughout, and split multi-zone heating and cooling system. In addition, this residence is pre-wired for smart home automation. Find Your New Melody at Minuet Minuet is an emblem of tranquility in the heart of Manhattan. Imagined by Minrav Development and Issac and Stern Architects, Minuet offers an exclusive collection of just fifteen residences at a prestigious address between the leafy streets of Sutton Place and Turtle Bay. Each elegant home is impeccably finished, leaving no detail overlooked. Residents at Minuet will enjoy an enviable suite of essential amenities and services. The bespoke travertine and oak paneled attended lobby, evokes the feel of a private club. The sunlit fitness center includes a separate movement studio and is outfitted with top-of-the-line equipment from Peloton, Aviron, and Precor. A beautifully landscaped rooftop crowns the building, complete with multiple lounge and dining areas and a built-in outdoor kitchen. While all residences are equipped with in unit washers and dryers, an additional laundry room with high-capacity washer and dryer is located at the cellar level. Bike storage is available, and additional private storage is available for purchase. Just a stone's throw away from the heart of buzzing Midtown, discover this haven of tranquility characterized by blocks of stately townhomes and lush tree-lined streets. In this cozy enclave, filled with small artisanal shops, boutique grocers, green parks, and fine dining establishments, you will find all of the conveniences of city living coupled with neighborly charm. The complete offering terms are in an offering plan available from Sponsor. File No. CD 20-0034. Sponsor: 244 E 52 OWNER LLC c/o Minrav Development, 540 Madison Avenue Suite 16N, New York, NY 10022. Equal Housing Opportunity.
$1,699,000
244 E 52nd St Unit 2C New York, NY 10022
- Type:
- Apartment
- Sq.Ft.:
- 1,003
- Status:
- Active
- Beds:
- 2
- Baths:
- 2.00
- MLS#:
- RPLU-756523184053
ADDITIONAL INFORMATION
IMMEDIATE OCCUPANCY Residence 2C is a beautifully appointed south facing two-bedroom, two-bath residence spanning over 1,000 square feet. The residence includes a private balcony for outdoor enjoyment. The open plan living/dining room features abundant natural light and views of the landscaped garden below and the city skyline beyond. The impressively outfitted kitchen features custom cabinetry by BOTTEGA, polished Taj Mahal Quartzite countertops and backsplash, fully integrated Miele Appliances, and Hansgrohe chrome fixtures. A spacious peninsula seamlessly extends into the great room, offering an ideal area for both dining and working. A coat closet completes this area of the home. The bedroom wing is tucked away from the main living areas and includes a laundry closet with a full-size Miele washer and dryer. The spacious second bedroom features a large closet and offers garden views to the south, with the second bathroom conveniently located across the hall. The oversized primary bedroom boasts a private south-facing balcony and a walk-in closet. The elegantly appointed primary bathroom features heated floors, North Pearl marble, a custom BOTTEGA vanity, and Hansgrohe chrome fixtures. Additional highlights include 9'-7" ceilings, 8" wide plank Croatian Sandstone white oak floors throughout, and split multi-zone heating and cooling system. In addition, this residence is pre-wired for smart home automation. Find Your New Melody at Minuet Minuet is an emblem of tranquility in the heart of Manhattan. Imagined by Minrav Development and Issac and Stern Architects, Minuet offers an exclusive collection of just fifteen residences at a prestigious address between the leafy streets of Sutton Place and Turtle Bay. Each elegant home is impeccably finished, leaving no detail overlooked. Residents at Minuet will enjoy an enviable suite of essential amenities and services. The bespoke travertine and oak paneled attended lobby, evokes the feel of a private club. The sunlit fitness center includes a separate movement studio and is outfitted with top-of-the-line equipment from Peloton, Aviron, and Precor. A beautifully landscaped rooftop crowns the building, complete with multiple lounge and dining areas and a built-in outdoor kitchen. While all residences are equipped with in unit washers and dryers, an additional laundry room with high-capacity washer and dryer is located at the cellar level. Bike storage is available, and additional private storage is available for purchase. Just a stone's throw away from the heart of buzzing Midtown, discover this haven of tranquility characterized by blocks of stately townhomes and lush tree-lined streets. In this cozy enclave, filled with small artisanal shops, boutique grocers, green parks, and fine dining establishments, you will find all of the conveniences of city living coupled with neighborly charm. The complete offering terms are in an offering plan available from Sponsor. File No. CD 20-0034. Sponsor: 244 E 52 OWNER LLC c/o Minrav Development, 540 Madison Avenue Suite 16N, New York, NY 10022. Equal Housing Opportunity.
$3,995,000
252 E 57th St Unit 47D New York, NY 10022
- Type:
- Apartment
- Sq.Ft.:
- 1,735
- Status:
- Active
- Beds:
- 2
- Year built:
- 2017
- Baths:
- 3.00
- MLS#:
- RPLU-5123142453
ADDITIONAL INFORMATION
Perched high above Billionaires Row, this upgraded and custom condo has unbeatable views of Central Park, the East River, Hudson River, and the Downtown Skyline. This 1,735 square foot oversized condo features 2 bedrooms and 2.5 bathrooms. With breathtaking views from every corner, this home is an entertainer's dream. Step inside the great room and you are welcomed by a vast open-concept living space with white oak hardwood floors and 10-foot ceilings throughout. The custom kitchen designed by world-renowned Daniel Romualdez and Eggersman features a full suite of Miele appliances and vein-matched wood cabinetry. Whether you enjoy your morning coffee at the breakfast bar or an evening glass of wine watching the sunset over Central Park, this home is truly the ultimate relaxing escape from the bustling city below. As you make your way down the vast hallway, you will find your primary bedroom with generous-sized walk-in closets and the ultimate primary bath with a deep soaking tub, dual marble vanities, and heated flooring. Additionally, the guest bedroom features an ensuite marble bathroom and custom closet with Downtown Skyline and East River views. This upgraded home features automatic blackout shades throughout, Miele washer and dryer, and built-in speakers in all living spaces for your comfort and ease of relaxation or entertainment. Additionally, this home features a private storage unit included the sale. With remarkable views and the highest level of finishes, this unique corner home is one of a kind. 252 East 57th Street is one of the most sought-after buildings on the East Side and Billionaires Row. The luxury condominium offers a gated and discreet cobblestone driveway, automated parking, a 75-foot swimming pool, spa services with a sauna and steam room, state-of-the-art fitness center, pilates and yoga studio, lounge and dining room, theater, library spaces, guest suites, children's playroom, private storage, pet facilities, and high-end 24/7 concierge services and security. This central location is steps away from Mr. Chow's, Bloomingdales, and Whole Foods. Nearby subway lines include N/W/R/Q/F/M/E.
- Type:
- Apartment
- Sq.Ft.:
- 750
- Status:
- Active
- Beds:
- 1
- Year built:
- 1929
- Baths:
- 1.00
- MLS#:
- COMP-166385643243277
ADDITIONAL INFORMATION
An affordable one-bedroom that is move-in ready, this sun-filled south facing apartment is on a beautiful tree-lined block. The double-paned windows have sky views overlooking a park down below and some skyline. The apartment has a great layout with a foyer with a large coat closet. You have tall beamed ceilings and gorgeous hardwood floors. All the rooms have windows. There is lots of closet space and built-ins for extra storage. The canopied handsome Italianate building has a doorman from 3-11 every day and a live-in super. There is a common roof deck that is planted and has beautiful open views, and it is open all year. There is a laundry room in the basement along with storage lockers for rent. The building allows unlimited subletting after two years of ownership with board approval. They allow parents gifting for children and pied-e-terres. Whole Foods, Trader Joe's and a Morton Williams are very close by, and there is a Blink gym, a Soul Cycle and an Equinox down the street. The newly opened Hudson River Greenway is also down the street overlooking the East River which is pedestrian and bike friendly. Greenacre Park is on 51st Street with a gorgeous waterfall feature. They both offer a tranquil respite. There is also a tree-filled park just across the street. First open house this Sunday!
$25,900,000
432 Park Ave Unit 68B New York, NY 10022
- Type:
- Apartment
- Sq.Ft.:
- 4,019
- Status:
- Active
- Beds:
- 4
- Year built:
- 2015
- Baths:
- 5.00
- MLS#:
- PRCH-35213318
ADDITIONAL INFORMATION
Live in the lap of luxury at 432 Park Avenue, one of the city’s most preeminent Condominiums. This exquisite residence, has been designed and fully outfitted by the illustrious Robert Couturier and epitomizes luxury in the heart of New York City. Privacy and refinement abound in this ½ floor, 4,019 square foot oasis on the 68th floor, offering breathtaking helicopter views of Central Park and the Manhattan Skyline. Enter through a private elevator vestibule to the lavish and expansive Foyer, perfect for Art. The scale of sprawling Great Room with soaring ceilings of 12’6 and the iconic 432 Park 10 x10 windows lay the Manhattan Skyline and Central Park at your feet. It is highlighted with solid oak flooring, Venetian plaster walls, and a ventless fireplace. The Kitchen is a chef's dream featuring Miele appliances, polished marble counter tops, custom-designed kitchen cabinetry, a Butler’s Pantry and separate Ice Machine. There is a full Breakfast Bar and huge center island that is fantastic for entertaining and cooking! The Primary Corner Suite, facing West and South features views all the way to the Statue of Liberty, NJ and beyond. The private sanctuary includes a full separate Office or Den, a hall of closets providing tons of storage, and double Bathrooms featuring Statuario marble finishes, heated flooring, steam showers and a soaking tub. The second and third bedrooms each have ample closets and en-suite marble Bathrooms. A full sized Laundry Room and a storage hallway complete this gracious home. The residence boasts a multitude of customized upgrades, including electric shades, Sonos speakers throughout and built-in closets. Wine and storage unit transfer with ownership. Must be seen to feel! Building amenities include a private restaurant, outdoor terrace for dining and events, 75-foot indoor Swimming Pool, Fitness Center with a Spa that includes Sauna, Steam, and Massage rooms, Library/Billiards room, Screening room, and Boardroom. A full service building with concierge, 24-hour doorman offering onsite parking garage and valet services. FURNISHINGS AVAILABLE FOR PURCHASE (excluding art)-Robert Couturier Designed
- Type:
- Apartment
- Sq.Ft.:
- 852
- Status:
- Active
- Beds:
- 1
- Year built:
- 1903
- Baths:
- 2.00
- MLS#:
- COMP-166446539794451
ADDITIONAL INFORMATION
ENJOY NYC in your own private LUXURY RESIDENCE at the legendary ST. REGIS HOTEL. As an incentive, the seller is offering a 6-nght stay at the St. Regis during the highly desirable holiday season from December 7-13, if a Purchase Agreement is signed before then. This fully furnished FRACTIONAL TIMESHARE OWNERSHIP Residence is deeded real estate, with ownership that entitles you to 28 indulgent days in a glamorous 1-bedroom/2-bath residence at The St. Regis each year. Or, you can exchange 1 or 2 weeks for Marriott Bonvoy points or allocate some of your time through the Interchange Program at another participating Residence Club property, such as the St. Regis Residence Club in Aspen or the Phoenician in Scottsdale, Arizona. The designated Fixed Week for this offering is Week #24, which is June 13-20 in the current year. The Fixed Week is guaranteed, unless you choose to exchange that week in any given year. Other usage options permit the owner to exchange nights for Marriott Bonvoy points that can be used for flights or stays at other Marriott Hotels & Resorts around the world. The St. Regis Hotel New York sets the ultimate standard of luxury in the heart of Manhattan. The video was shot in a similar Residence and showcases the fine finishes and furnishings found in all St. Regis Residence Club homes.
- Type:
- Apartment
- Sq.Ft.:
- n/a
- Status:
- Active
- Beds:
- 2
- Year built:
- 1928
- Baths:
- 2.00
- MLS#:
- RPLU-8923183488
ADDITIONAL INFORMATION
TWO BEDROOM IN A COVETED PRE-WAR CO-OP ON SUTTON PLACE This two-bedroom home, radiating elegance and timeless charm within one of the most coveted buildings on Sutton Place, is ready to be made your own. Ample storage space and elegant herringbone floors are found throughout. In addition, a large storage room transfers with the sale. Upon entering, arched doorways welcome you to the living area and separate dining room. The living area has a wood-burning fireplace and cleverly designed built-in shelving and storage. The windowed kitchen with a breakfast nook creates the perfect space for hosting intimate gatherings. The well-proportioned primary bedroom offers tranquility and comfort, featuring an en-suite bath and two ample closets.The second bedroom comfortably fits a queen-sized bed and more! 455 East 57th St., built in 1927 by Kenneth Murchison, also offers residents a full-time doorman, and a live-in resident manager,.The stunning lobby and elevator pay homage to the building's distinguished pre-war heritage. Pied a terre and pet friendly. 70% financing is allowed. The Buyer pays a 2% flip tax. Near Sutton Place, transportation, the Queensboro bridge, the East River Esplanade, Whole Foods, Trader Joe's and wonderful restaurants and shops.
$2,195,000
332 Park Ave New York, NY 10022
- Type:
- Townhouse
- Sq.Ft.:
- 3,690
- Status:
- Active
- Beds:
- 3
- Year built:
- 2006
- Baths:
- 4.00
- MLS#:
- PRCH-35136587
ADDITIONAL INFORMATION
Priced to move at under $600 per square foot and with a multimillion-dollar neighborhood revitalization project in the works, this two-family home may well be the best investment opportunity in Brooklyn today. 332 Park Avenue is a legal two-family townhouse located in the heart of Brooklyn’s historic Clinton Hill. Delivered with one duplex unit occupied by a market-rent tenant and the upper duplex available either with a market-based tenant in place or delivered vacant, this expansive residence spans over 5,000 square feet of indoor and outdoor spaces and includes the rare luxury of private parking. Renovated with hardwood floors throughout, recessed lighting, and modern kitchens equipped with stainless steel appliances and custom cabinetry, this home offers nearly 3,700 square feet of interior living space and an additional 1,400 square feet of outdoor space. You have the option to keep the owner’s duplex and the tenant duplex above or transform the property into a full quadplex with a fully finished basement and multiple outdoor spaces. Outdoor areas include a front porch and yard, a spacious rooftop with stunning views of the neighborhood and Manhattan skyline, and two balconies. Additionally, the property features a private driveway with space to park two cars—another highly coveted asset in New York City. The home is equipped with central air, ensuring year-round comfort for all occupants. Whether you prefer to design a triplex for personal use with an additional studio rental or opt for a dual duplex configuration, the property’s flexible layout can accommodate a variety of needs. Natural light pours in from three directions—north, east, and west—creating a bright, airy atmosphere. The lower duplex, featuring two bedrooms, two baths, and two living areas, offers comfort and flexibility. The upper duplex, currently designed as a one-bedroom suite, includes an expansive roof deck, perfect for private outdoor enjoyment. This area is on the cusp of one of Brooklyn’s most promising valuation enhancements, with a $15 million neighborhood revitalization project set to begin in Summer 2025. The project will bring new trees, street lighting, sidewalks, and landscaped public spaces under the Brooklyn-Queens Expressway (BQE). It promises to have a similar impact on property values as other city revitalization projects, like Chelsea’s High Line and the DUMBO waterfront. Both projects dramatically boosted real estate values by creating new public spaces and improving infrastructure, and Clinton Hill’s transformation promises to do the same. The neighborhood surrounding 332 Park Avenue is already vibrant, with local cafes, enticing eateries, and boutique retail options offering a variety of experiences. The tree-lined streets, classic brownstones, and proximity to Pratt Institute and Fort Greene Park further enhance its appeal. At $2,195,000, this legal two-family property is priced at approximately $595 per square foot—an extraordinary opportunity in one of Brooklyn’s most desirable neighborhoods. Additionally, the property benefits from low property taxes of just $1,205 per month. Investors will appreciate the tenant-occupied unit offering immediate rental income, and the upper duplex, which can be delivered with a market-based tenant or vacant. With significant neighborhood upgrades on the horizon, 332 Park Avenue offers both current value and substantial appreciation potential, making it a truly unmatched proposition in today’s market.
- Type:
- Apartment
- Sq.Ft.:
- n/a
- Status:
- Active
- Beds:
- 2
- Year built:
- 1960
- Baths:
- 2.00
- MLS#:
- COMP-167427048804523
ADDITIONAL INFORMATION
Introducing an exceptional opportunity to create a personalized oasis in Manhattan’s most desirable neighborhood. This breathtaking residence on the 10th floor of the prestigious 35 Sutton Place features an ideal layout to create a sophisticated two-bedroom apartment that accommodates a formal dinning area or a home office, all while preserving the spaciousness and natural light that define this home. In a well maintained condition, this light-filled space offers spectacular south-facing water views from every room, creating a serene backdrop for both entertaining and quiet reflection. Designed by the acclaimed architect Robert Bien, 35 Sutton Place is a distinguished cooperative building featuring 122 luxurious residential units across 21 floors. Residents benefit from white-glove services, including a 24/7 doorman, concierge, and on-site resident manager, ensuring a lifestyle of comfort and convenience. Amenities in the building are unparalleled, including a well-equipped fitness center with a Peloton bike and rowing machine, additional laundry facilities, and secure garage parking. The inviting roof deck provides panoramic views, perfect for leisurely afternoons or gatherings with friends. Additional features of this apartment include storage options and the possibility of bicycle storage for a nominal fee. With board approval, small dog breeds under 35 lbs are permitted. The cooperative offers financing of up to 60% of the purchase price, and a 2% flip tax applies to purchasers. Pied-à-terres are considered on a case-by-case basis. Situated in the tranquil Sutton Place neighborhood, you’ll enjoy easy access to the new East River Promenade, providing enchanting views and a serene walking experience. The area boasts excellent shopping and dining options, with Trader Joe’s just a block away and Whole Foods less than three blocks away. Tennis enthusiasts will appreciate the proximity to Sutton East Tennis Club. Additionally, Midtown East, Fifth Avenue shopping, and Central Park are within walking distance, along with multiple subway lines for effortless commuting. Quick access to the FDR Drive makes leaving the city for the airport or weekend getaways a breeze.
$5,850,000
435 E 52nd St Unit 16C2 New York, NY 10022
- Type:
- Apartment
- Sq.Ft.:
- n/a
- Status:
- Active
- Beds:
- 3
- Year built:
- 1931
- Baths:
- 4.00
- MLS#:
- COMP-166315674305040
ADDITIONAL INFORMATION
Welcome to one of the most exquisite homes in one of New York's most prestigious buildings. From every room, you'll be treated to breathtaking views, while the impeccable renovation by renowned designer Victoria Hagan ensures elegance and sophistication throughout. This stunning duplex is located on the 16th and 17th floors of the building, granting it a truly special position. As you step off the semi-private elevator landing, you'll find yourself on the 16th floor, greeted by a breathtaking living room featuring a wood-burning fireplace. Adjacent to it is a formal dining room, creating an ideal space for entertaining. Connecting these rooms to the large eat-in kitchen is a hallway that holds a unique powder room. From the dining room and kitchen, you can easily access a large roof terrace that can comfortably accommodate up to 30 people, perfect for hosting unforgettable gatherings. What truly sets this home apart are its high ceilings and original architectural details, which have been beautifully preserved and integrated into the space. Ascend the noteworthy staircase to the apartment's second floor, where you'll find an oversized master bedroom and two additional bedrooms, each boasting its own en suite bathroom. One of these bedrooms has been transformed into a wood-paneled library, adding a touch of refinement to the residence. River House, built in 1931 as a cooperative, is nestled on a cul-de-sac. As you enter through the wrought-iron entrance gate, you'll be greeted by a private courtyard filled with lush greenery. Owners have the privilege of driving directly to the front entrance, adding a sense of exclusivity to this extraordinary residence. NOTE: there is a 3% flip tax payable by buyer. Financing: 50%.
IDX information is provided exclusively for consumers’ personal, non-commercial use, that it may not be used for any purpose other than to identify prospective properties consumers may be interested in purchasing, and that the data is deemed reliable but is not guaranteed accurate by the MLS. Per New York legal requirement, click here for the Standard Operating Procedures. Copyright 2024 Real Estate Board of New York. All rights reserved.
New York Real Estate
The median home value in New York, NY is $975,350. This is lower than the county median home value of $1,187,100. The national median home value is $338,100. The average price of homes sold in New York, NY is $975,350. Approximately 29.78% of New York homes are owned, compared to 44.15% rented, while 26.08% are vacant. New York real estate listings include condos, townhomes, and single family homes for sale. Commercial properties are also available. If you see a property you’re interested in, contact a New York real estate agent to arrange a tour today!
New York, New York 10022 has a population of 47,195. New York 10022 is less family-centric than the surrounding county with 20.62% of the households containing married families with children. The county average for households married with children is 25.3%.
The median household income in New York, New York 10022 is $146,183. The median household income for the surrounding county is $93,956 compared to the national median of $69,021. The median age of people living in New York 10022 is 45 years.
New York Weather
The average high temperature in July is 84.9 degrees, with an average low temperature in January of 26.5 degrees. The average rainfall is approximately 47 inches per year, with 26.05 inches of snow per year.


