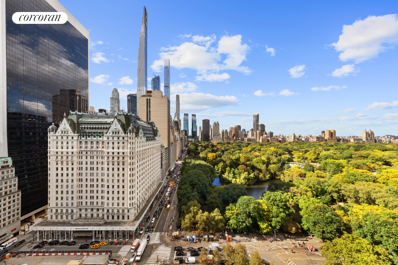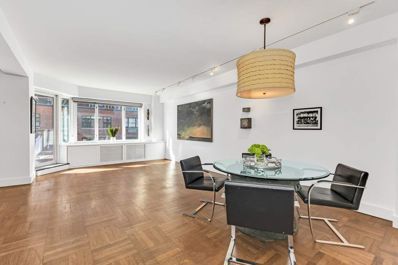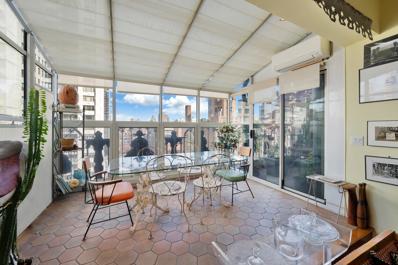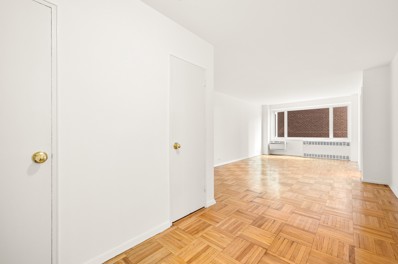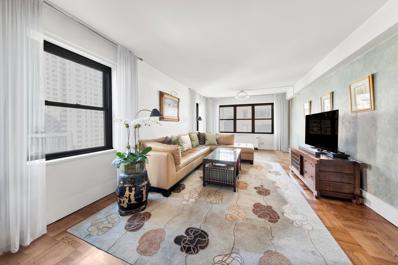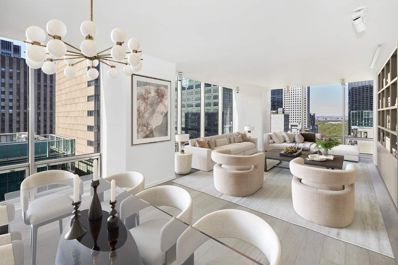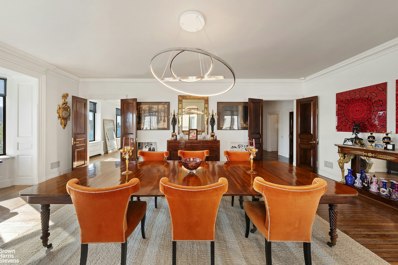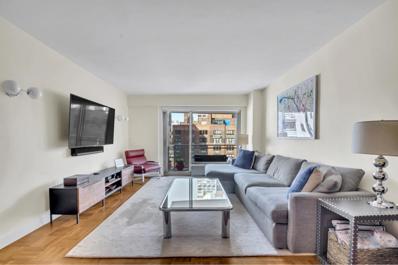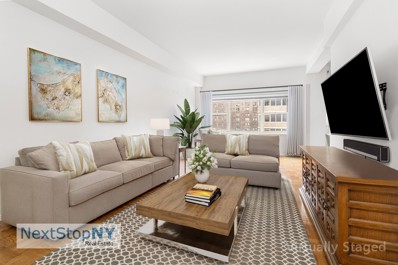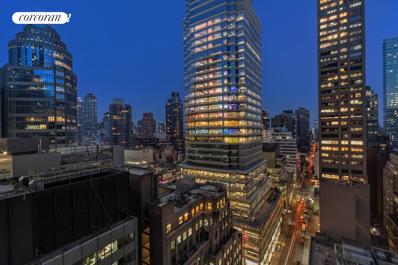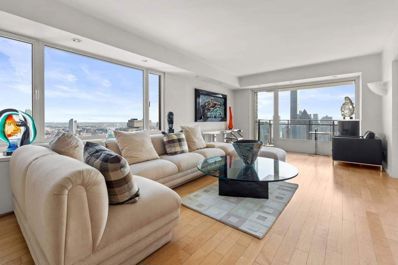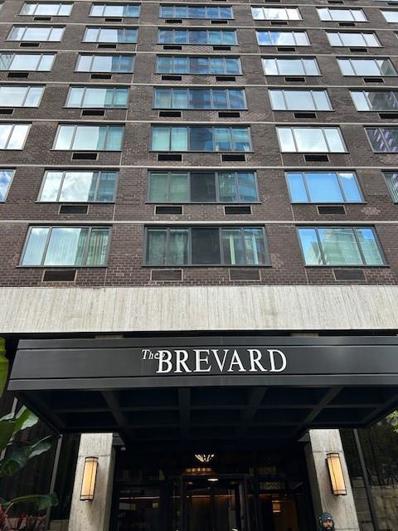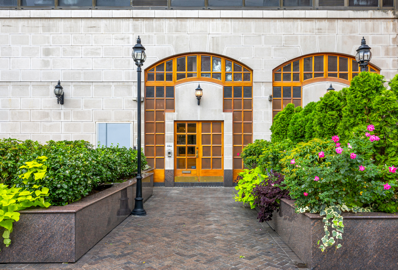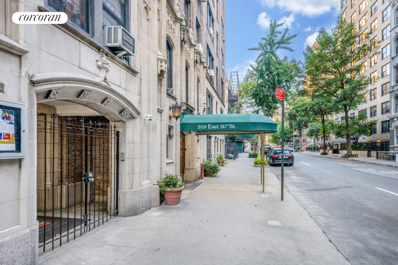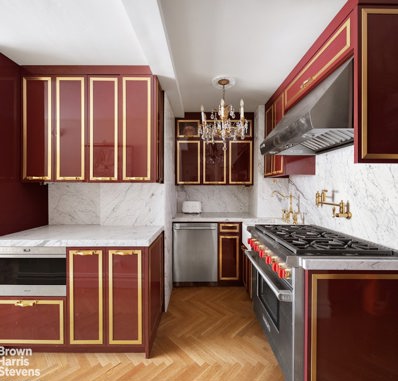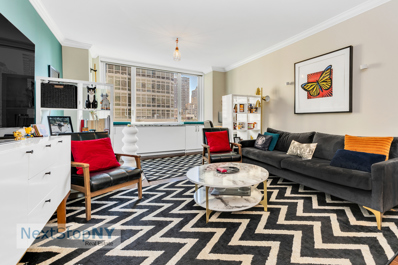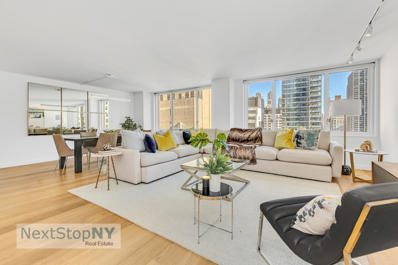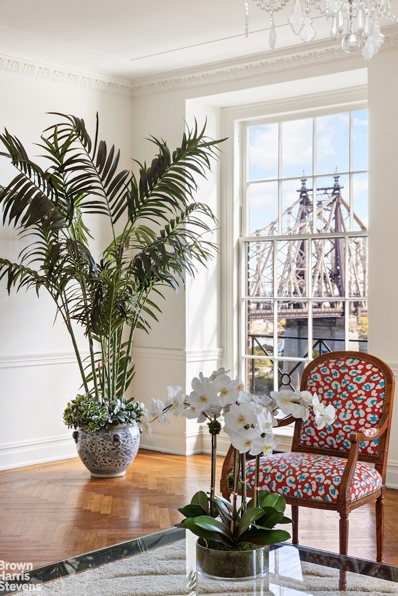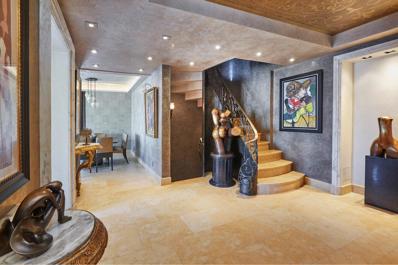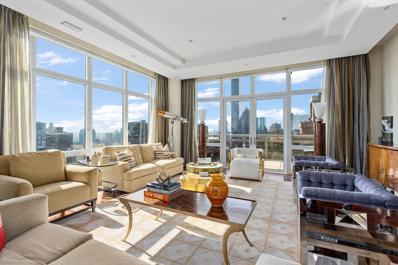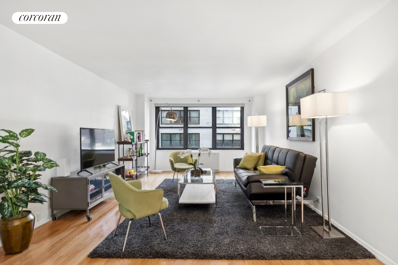New York NY Homes for Sale
$3,495,000
781 5th Ave Unit 2001 New York, NY 10022
- Type:
- Apartment
- Sq.Ft.:
- 1,650
- Status:
- Active
- Beds:
- 2
- Year built:
- 1928
- Baths:
- 2.00
- MLS#:
- RPLU-33423222828
ADDITIONAL INFORMATION
Luxury Living at the Legendary Sherry Netherland Discover urban elegance in this exquisite two bedroom apartment at the prestigious Sherry Netherland. Central Park is moments from your front door in a building with great amenities and unsurpassed hotel services. Open the door to a sweeping entrance gallery that leads in to the open-concept living and elevated dining area that is perfect for entertaining. These rooms feature elegant finishes, hardwood flooring throughout and built-in wet bar. Best of all you are greeted with the iconic views of Fifth Avenue and Central Park through North and East exposures. Right off the dining area is your private terrace which also faces south along the famed Fifth Avenue. The primary suite is just off the Living Area and offers a serene retreat with an en-suite bathroom complete with a soaking tub, double vanity, and designer fixtures. The apartment also has a second bedroom which is currently configured as a library/office with an additional bathroom. Built in 1927 the landmarked full-service Sherry Netherland sits at the epicenter of the city, moments from Central Park, upscale restaurants, shopping and other premier attractions. The lifestyle is further elevated by its dramatic lobby featuring a recently restored ceiling mural based on Raphael's frescoes at the Vatican Palace and white-glove amenities including a 24-hour doorman, concierge, and attended elevators. Residents may enjoy hotel services as well such as daily maid service (included in your monthlies), an onsite fitness center, hair salon, and valet parking. Pied-e-terre, pets, and 50% percent financing is allowed. Owners are offered a 20% discount at Harry Cipriani restaurant. There is a flip tax of 2% of the purchase price payable by the purchaser.
- Type:
- Apartment
- Sq.Ft.:
- 147,000
- Status:
- Active
- Beds:
- 1
- Year built:
- 1949
- Baths:
- 1.00
- MLS#:
- PRCH-36962598
ADDITIONAL INFORMATION
Charming, South Facing, Sutton Place one bed that really has it all! Perched on the 15th floor, with approximately 1033sf of living space, this one bedroom, one bath home, with a sunny, windowed den, or home office, that looks out onto the southern facing terrace, is a rare gem. A gracious entry foyer, with a large, spacious ,outfitted closet, greets you upon entering. A renovated, wide galley kitchen, with marble counter tops, a 36 inch Liebherr fridge, a Viking four burner range with oven, and a Viking Dishwasher, make cooking and entertaining a joyous event. The generous living room and alcove/den all face south with light flooding through it's many picture windows all day long. The terrace, just off of the living room, can easily accommodate seating, as well as a small dining table and chairs, and has a lovely eastern view overlooking the East River. The oversized, renovated bath, with a large standing tiled shower is just outside the bedroom. The oversized south facing bedroom can accommodate a king size bed, as well as a love seat or sitting area. Complete with four tremendous closets, hardwood floors, and an ideal layout, makes 15D an extremely unique find. 36 Sutton Place South is a full service coop with furnished rooftop, gym, laundry in the building, a bike room, and a live-in resident manager. Sutton Place is one of the most desirable residential enclaves in the city because of its many water vistas, it's small parks, it's quiet and close proximity to midtown. A nice small park is at 57th Street and another one is a few blocks to the south on Sutton Place, both with clear East River views. 36 Sutton Place South is two blocks from Whole Foods and Trader Joes, as well as a multitude of restaurants and shops. 60% financing Permitted. Dogs not permitted. 2% building transfer fee.
$1,100,000
320 E 57th St Unit PHA New York, NY 10022
- Type:
- Apartment
- Sq.Ft.:
- 1,000
- Status:
- Active
- Beds:
- 1
- Year built:
- 1927
- Baths:
- 2.00
- MLS#:
- RPLU-5123241968
ADDITIONAL INFORMATION
Presenting an extraordinary penthouse in the heart of Sutton Place, New York City, this one-bedroom residence redefines city living with stunning pre-war charm and modern luxury. Perched on a high floor, this exquisite apartment boasts wrap-around terraces spanning 600 square feet, offering open, sweeping views that create a serene oasis amidst the cityscape. Inside, the penthouse showcases high ceilings and elegant architectural details, including a beautiful fireplace that adds warmth and sophistication to the spacious living area. The chefs eat-in kitchen, with marble counters, skylights, complete with terrace access, invites you to entertain or dine al fresco with unparalleled style and convenience. Equipped with a Subzero, Viking Stove and a Bosch dishwasher. Two full bathrooms offer luxurious finishes and ample space, while central air conditioning ensures comfort year-round. Gorgeous wood floors throughout. Unique to this penthouse is a greenhouse, providing a serene, sunlit space perfect for dining or a cozy retreat. Located in the tranquil Sutton Place neighborhood, the residence is close to Sutton Place Park and the newly extended East River Esplanade, offering green spaces and riverside strolls. The Sutton Place neighborhood enjoys new cafes, both casual and fine dining options, fitness clubs, spas, and the addition of Trader Joe's and Whole Foods Marketplace, making it a vibrant and desirable community. This pre-war gem sits atop a distinguished full-service building, this penthouse is a rare find-a harmonious blend of luxury and location that exemplifies Sutton Place living
- Type:
- Apartment
- Sq.Ft.:
- 975
- Status:
- Active
- Beds:
- 2
- Year built:
- 1900
- Baths:
- 1.00
- MLS#:
- RLMX-104243
ADDITIONAL INFORMATION
Welcome this nearly 1000 sq ft condo in the heart of Sutton Place that is priced to sell! Currently configured as a two-bedroom, apartment 14A has a very flexible layout and also can be configured as an oversized one-bedroom with open kitchen. The sprawling living area has plenty of room for a dining area and is pin-drop quiet. The primary bedroom is generously proportioned with room for a king sized bed, plus furniture and has a massive walk in closet. A second small bedroom is perfectly suited for a home office or guest room. The galley kitchen is ready for your design ideas and could easily be opened to the living area! This bright, open unit also features 2 other large closets, a full bath, through the wall air conditioners and recently refinished hard wood floors! Sutton Manor Condominium is a full-service, pet-friendly building. Amenities include a full-time doorman, live-in superintendent, garage, storage and central laundry room. Located conveniently located just steps away from supermarkets, Sutton Place Park, top restaurants, many gyms, community center and a wealth of transportation options! Please note there is a capital assessment of $537/mo through December 2025.
$1,050,000
50 Sutton Pl Unit 15C New York, NY 10022
- Type:
- Apartment
- Sq.Ft.:
- 1,260
- Status:
- Active
- Beds:
- 2
- Year built:
- 1956
- Baths:
- 2.00
- MLS#:
- RPLU-5123242536
ADDITIONAL INFORMATION
SUTTON PLACE BEAUTY! Perched up high on the 15th floor, this lovely renovated 2 bedroom, 2 bath with dining room is pin drop quiet and sits atop of a beautiful white glove coop offering open views and light. Entertaining is seamless and stylish in the spacious living room which enjoys two exposures for you to enjoy a game of tennis at the private tennis club across the way. The renovated windowed kitchen enjoys beautiful new custom cabinetry, sleek countertops, and stainless steel appliances. The epitome of tranquility, the primary suite enjoys great closet space and also offers an en suite bathroom. The second bedroom, quiet and comfortable is the perfect resting place or will make the perfect home office. Three exposures, a private entry hallway (perfect for displaying art) and gleaming hardwood floors completes this residence. Sutton Place is a peaceful River enclave right in the heart of Manhattan, with the Bridge nearby making for an easy commute out east or to Connecticut, and walkable to work for those working in midtown, the United Nations and the medical corridor just north of the Bridge. Easy access to the FDR Drive highway makes for a quick Uber ride to Wall Street. The location also offers close proximity to shopping at Whole Foods, Trader Joes and Midtown Catch, and excellent dining such as La Villetta, Mr. Chow's, Morso and Bistro Vendome, which are neighborhood favorites. Sutton Place also has a number of "pocket parks" and you can enjoy a bike ride or stroll along the new adjacent East River Esplanade! 50 Sutton Place South is a white glove full-service luxury cooperative with 24-hour doorman and concierge services, supremely attentive resident manager, an elegant lobby, fitness center and garage. The co-op permits 65% financing. 2% flip tax is payable by the buyer. Pet friendly too. Call today to see this wonderful home in serene Sutton Place. Sorry no washer/dryers permitted.
$3,495,000
641 5th Ave Unit 35A New York, NY 10022
- Type:
- Apartment
- Sq.Ft.:
- 1,791
- Status:
- Active
- Beds:
- 2
- Year built:
- 1976
- Baths:
- 3.00
- MLS#:
- PRCH-36960961
ADDITIONAL INFORMATION
Olympic Tower This exquisite flat spanning over 1,790 square feet is located in one of the most coveted condominiums on Fifth Avenue, right in the heart of Manhattan with spectacular views of Central Park from all rooms. Wrapping around the North West corner of Fifth Avenue. This spacious and renovated 2-bedroom 2.5 bathroom apartment features 17 floor-to-ceiling windows, providing breathtaking views of Central Park and the New York Skyline. In addition, this large apartment offers a windowed eat-in kitchen and can easily be turned into three bedrooms!! The apartment is currently rented for a year and is offered as an investor unit only. The unit offers an updated windowed eat-in kitchen with new appliances, and Miele washer and dryer. This West-facing view of the iconic Rockefeller Center and its rooftop gardens, red oak wood floors in the Living area, new carpet in the private quarters, and updated bathrooms. The luxurious owner’s suite includes an en-suite bath and two spacious walk-in closets. Additionally, there is a superbly appointed second bedroom with its en-suite bathroom and ample closet space. Complementary to the extraordinary light and views, 35A offers temperature-controlled central HVAC and washer/dryer. Perfectly positioned in the center of Midtown Manhattan’s most glamorous district, the Olympic Tower was developed by a consortium headed by Aristotle Onassis. The building boasts the highest white glove services, with a 24-hour multi-lingual staff and a sophisticated concierge. The Building staff provides unparalleled discretion, security, and comfort to residents of this exclusive condominium. Staging Iliara Barion. .
$7,850,000
435 E 52nd St Unit 4A New York, NY 10022
- Type:
- Apartment
- Sq.Ft.:
- 5,000
- Status:
- Active
- Beds:
- 6
- Year built:
- 1931
- Baths:
- 6.00
- MLS#:
- RPLU-63223237175
ADDITIONAL INFORMATION
This exquisite 10-room apartment offers breathtaking views of the East River, with sun-drenched oversized rooms and soaring ceilings that create a truly unique living experience. Upon arrival, the private elevator opens to a dedicated landing with 10-foot ceilings, setting the tone for this remarkable residence. Charming wood-burning fireplaces and beautifully crafted hardwood floors complement the well-designed layout, ideal for both sophisticated entertaining and comfortable everyday living. The luxurious primary bedroom suite is a serene retreat, featuring abundant natural southern light and sweeping river views, along with a private dressing room and en-suite bath. Three additional generously sized bedrooms, one with its own en-suite bathroom, and two sharing a Jack and Jill bathroom, provide ample space and privacy. In addition, the apartment includes two staff rooms and baths, as well as a powder room located just off the foyer. A large eat-in kitchen is accompanied by a butler's pantry. There is also a full laundry room off of the staff rooms. Built in 1931 by the renowned architectural firm Bottomley, Wagner & White in the grand Art Deco style, the prestigious River House Cooperative epitomizes luxury living with unparalleled service and privacy. Residents enjoy access to the meticulously landscaped formal garden that overlooks the East River. Tenant shareholders also have the opportunity to join the River Club, offering newly renovated private facilities, such as three squash courts, two tennis courts, a golf simulator, a swimming pool, gym, garden terrace, and dining and entertainment facilities. The River House provides its residents with the highest level of service, including 24-hour doormen, a full-time concierge, and a resident manager, ensuring a seamless and refined living experience. Pets, pied- -terres and 50% financing is permitted. The unit transfers with a generous storage room.
$1,325,000
400 E 56th St Unit 17G New York, NY 10022
- Type:
- Apartment
- Sq.Ft.:
- 1,201
- Status:
- Active
- Beds:
- 2
- Year built:
- 1969
- Baths:
- 2.00
- MLS#:
- RPLU-5123240993
ADDITIONAL INFORMATION
This beautiful two bedroom, two bath corner apartment captures your attention as you enter a 30-foot-long living room opening to a sunny balcony with wonderful city views perfect for entertaining. The foyer features a large coat closet and a second walk-in closet for convenient storage options. The renovated kitchen was perfectly designed with ample storage and includes stainless steel appliances and a dining counter. The primary bedroom has oversized windows on two sides, fabulous proportions, an abundance of outfitted closets including two that are walk-in, and an en-suite renovated bathroom with tasteful marble tiled walls and floors and a window offering plenty of natural light. The second bedroom, also filled with natural light, has an outfitted closet and is accessed through a hall with a second bathroom which is updated and serves as a powder room when entertaining. Plaza 400 is an amazing full-service, white-glove co-op in Sutton Place with an abundance of amenities, including 24-hour doormen, a concierge, mail service desk, a stunning roof pool and sundeck, a large and updated fitness center, in addition to a children's playroom and a party room next to the pool deck. The building also has a live-in super, assistant super, handymen, and full maintenance staff which are all on-site for convenience. Parking is available in-building with a separate entrance on 55th street and a circular driveway on 56th for convenient pick-ups and drop-offs. The low maintenance fee also includes all utilities and basic cable. The building is pet friendly, has a large and updated laundry room, permits Pieds- -terre and guarantors, and co-purchasing is allowed with board approval. Financing up to 70% is permitted. A 2% flip tax is paid by buyer.
- Type:
- Apartment
- Sq.Ft.:
- n/a
- Status:
- Active
- Beds:
- 1
- Year built:
- 1956
- Baths:
- 1.00
- MLS#:
- RPLU-558723240842
ADDITIONAL INFORMATION
Discover this expansive Junior 4/Convertible two-bedroom apartment in one of Midtown East''s most sought-after buildings. The generous living/dining area provides ample room for a dining table, even when converted to a second bedroom or home office, making it perfect for flexible living. The sleek, newly renovated kitchen is equipped with stainless steel appliances and plenty of counter space, ideal for anyone who loves to cook. The spacious primary bedroom easily accommodates a king-sized bed, with additional space for a home office. Throughout the apartment, you''ll find abundant closet space, including a walk-in closet. The renovated bathroom adds to the modern appeal, and pets are warmly welcomed. Located in the heart of Midtown East, this apartment offers unbeatable convenience. A few blocks away from Trader Joe''s, Whole Foods, and an array of restaurants, shops, and major transportation (just 3 blocks from the E/M/6 subway lines and close to the 4, 5, N, R, and F trains), this is truly the perfect home for city living. Sutton House is an impeccably run, full-service co-op featuring a 24-hour doorman/concierge, a fitness center, a children''s playroom, a garage, storage facilities, and a laundry room Monthly assessment of $177.34 through June 2025 for capital improvements. Call today to schedule a private showing and see firsthand the exceptional lifestyle this home offers. Please note that all information provided is from reliable sources but is subject to errors, omissions, changes in price, prior sale, or withdrawal without notice. All dimensions are approximate-please consult your architect or engineer for exact measurements.
$8,250,000
435 E 52nd St Unit 11A New York, NY 10022
- Type:
- Apartment
- Sq.Ft.:
- 5,400
- Status:
- Active
- Beds:
- 4
- Year built:
- 1931
- Baths:
- 6.00
- MLS#:
- COMP-169364038852387
ADDITIONAL INFORMATION
Panoramic River Views 68' sweep of direct river frontage with open views north, east, and south. 11A stuns from all 10 rooms, each room beautifully scaled and proportioned. Stately entertaining rooms front the river off the immense gallery and the 4 bedrooms and 4.5 bathrooms are perfectly located making this immense 5,400SF* layout versatile and attractive to all. The apartment is exciting and gracious with 10' ceilings throughout, 2 balconies overlooking the East River, and 2 wood-burning fireplaces. Every room is impressive but the corner library steals the show, looking south down the river as it bends, the New York and Brooklyn skylines reaching ever upward. The entertaining rooms are ideal for entertaining yet comfortable for everyday living; the primary suite is gracious and smartly devised with separate baths, large closets, and a corner, sun-filled bedroom with architectural and river views; and the kitchen is immense and bright. River House offers every comfort in a building committed to the highest level of service and care. Built as a cooperative in 1931 on a cul de sac, one enters through grand entrance gates to a planted cobblestone courtyard and automobile turnaround. The River House staff is always ready to be of assistance. Upon entering the lobby, one immediately experiences the building's lovely formal garden, a tranquil and restorative setting in a busy city. *A third party, FloorPlanSource, states the interior gross square footage to be approximately 5,400SF. Building: -Building architect, William L. Bottomley -Built as a cooperative in 1931 -26 story center tower with two 15 story wings -76 apartments and 36 in staff -Full-time concierge, 2 doormen in front, handyman daily, 24 hrs a day -5 passenger elevators and 5 service elevators -Pets and pied-a-terres permitted -Work permitted May 1 through October 31 -3% flip tax (paid by purchaser) Apartment: -68' of Panoramic East River frontage -10 rooms, 4 beds, 4.5 baths -Approximately 5,400SF* -Ceilings 10’ tall -2 Wood-burning fireplaces -Private passenger and service elevator landings -Separate laundry room (in unit) -East, south, and north exposures -Conveys with large storage unit -Maint: $17,451
$1,795,000
117 E 57th St Unit 25H New York, NY 10022
- Type:
- Apartment
- Sq.Ft.:
- 1,208
- Status:
- Active
- Beds:
- 1
- Year built:
- 1975
- Baths:
- 2.00
- MLS#:
- RPLU-33423231815
ADDITIONAL INFORMATION
TERRIFIC 1031 TAX EXCHANGE, PIED-A-TERRE OR PRIMARY RESIDENCE! GLORIOUS, high-floor one bedroom with large windowed office/guest room, two full bath WHITE GLOVE CONDO in pristine condition. Spacious, split room layout with panoramic OPEN SKYLINE views. Sliding glass door to second bedroom which can also function as home office or leave open for massive L-shaped living room. Designer chef's kitchen has been outfitted with custom Snaidero cabinets, mica granite counter tops, a Subzero fridge, separate Subzero wine fridge, Miele stove, oven, dishwasher and built-in Nespresso machine. The marble master en-suite bathroom features a jacuzzi soaking tub, separate shower and Toto Neorest toilet. The second bathroom features a Miele WASHER/DRYER and an abundance of built-in storage. Additional special features of this home include built-in cabinets, windows custom-fitted with automatic Lutron shades throughout and black-out shades and wall safe in the king-sized bedroom. The Galleria Condominium is a full service building with great security, a SKY LOUNGE & outdoor terrace on the 55th floor, a recently renovated gym, direct access to the building's GARAGE and show-stopper of a lobby! Conveniently located between Park and Lexington Avenues, steps to Central Park, world renowned shopping, restaurants and public transportation.
- Type:
- Apartment
- Sq.Ft.:
- 2,200
- Status:
- Active
- Beds:
- 2
- Year built:
- 1967
- Baths:
- 3.00
- MLS#:
- PRCH-36956907
ADDITIONAL INFORMATION
Imagine living in a gigantic apartment with multimillion dollar views for under $1M…except you don’t have to imagine it because apartment 41A is just that! Perched high above the city on the 41st Floor is your spectacular 2-bedroom, three bath home with helicopter views East and South. Gut renovated to the highest standard, no detail has been overlooked. The apartment is designed to showcase the iconic East River and Manhattan skyline which include the Chrysler building, One World Trade and even Williamsburg, Brooklyn. Watch the ferries shuttle back and forth as well as the spectacular sky change from day to night from your private balcony. Your windowed chefs’ kitchen was specifically designed for entertaining with three Sub Zero refrigerators, a Sub-Zero wine chiller, a 6 burner Wolf stove and Asko dishwasher. The large island countertop allows for meal prep along with seating to keep the conversation going. A laundry room with a Bosch Washer and Dryer is tucked away for added convenience. The large dining room has spectacular eastern views that include the Queensboro Bridge, the new Cornell campus on Roosevelt Island and unobstructed views east as far as the eye can see. A wet bar adds to the ambiance as well as soundproof windows and one touch blinds. The primary suite is huge and continues to showcase open city skyline views. It has a wall of custom closets, and the primary bathroom has a spa marble bath with steam shower and bidet to enhance the luxurious surroundings. The second bedroom is currently configured as a home office with spectacular southern views. For entertaining, the apartment has three full bathrooms plus laundry room. This unicorn home is a real WOW apartment – and the price makes you go WOW as well! The Excelsior is truly a step above when it comes to service. It is a luxury high-rise building with full time doormen, concierge, elevator, common laundry, valet, circular driveway, parking garage and a 20,000 sq. ft. gym/spa with indoor pool and roof deck. Located on Billionaires Row, The Excelsior is positioned between the quiet enclave of Sutton Place and the convenience of Midtown East. Whole Foods, Trader Joe’s, world class restaurants and shops, several parks and all transportation are located within a few blocks.
ADDITIONAL INFORMATION
Bright, Updated One-Bedroom with Southern & Western Exposure in Midtown East. Welcome to a sun-drenched one-bedroom apartment offering stunning city views with coveted southern and western exposures. This high-floor unit in the coveted R Line is bathed in natural light and features an updated kitchen with sleek cabinetry, stainless steel appliances, and a low-profile refrigerator, perfect for modern, urban living. The open concept living and dining area creates a spacious atmosphere, ideal for entertaining or relaxing. The bedroom provides ample closet space and comfortably fits a queen-sized bed, while the functional bathroom is designed with practicality in mind, offering all the essentials in a stylish and efficient layout. Located in a full-service, pet-friendly building, you'll enjoy 24-hour doorman service/concierge, a live-in superintendent, laundry facilities, and a beautifully landscaped rooftop terrace with panoramic city views. With unbeatable convenience, this building is just minutes away from multiple subway lines, including the E, M, and 6 trains, as well as the 4, 5, N, R, and F lines, making commuting and exploring the city a breeze. You are a stroll away from some of the city's finest dining, shopping, entertainment and nightlife. Equinox, Soul Cycle, Blink, Whole Foods, and Trader Joe's are nearby. This bright, updated apartment offers the perfect blend of comfort, style, and accessibility in one of Midtown East's most desirable locations! Pied--terre and gifting are allowed. Please note, the flip tax is 2.00 per share to be paid by the Buyer.
- Type:
- Apartment
- Sq.Ft.:
- n/a
- Status:
- Active
- Beds:
- 2
- Year built:
- 1977
- Baths:
- 1.00
- MLS#:
- COMP-170021487519493
ADDITIONAL INFORMATION
Welcome to this bright, high floor home, featuring abundant sunlight, unobstructed views, and a private outdoor space! This versatile unit is configured as a one bedroom + sizable home office. Inside, you'll find a spacious layout with hardwood floors, a spacious living and dining area, and a recently renovated modern bathroom. Located in The Connaught Tower, a full-service building with outstanding amenities: enjoy a recently renovated rooftop pool, roof deck, sauna, fully equipped health club, residents’ lounge, semi-circular driveway, garage, and storage (waitlisted). The neighborhood offers top dining, Whole Foods, Equinox just across the street, and easy access to public transit (E, M, and 6 trains are only a few blocks away). Pied-a-terres and pets are welcome, with 70% maximum financing. Note: no sublets allowed. This building offers incredibly low maintenance and discounted bulk Cable/Internet. W/D permitted with board approval
$1,745,000
418 E 59th St Unit THA New York, NY 10022
- Type:
- Triplex
- Sq.Ft.:
- 2,290
- Status:
- Active
- Beds:
- 2
- Year built:
- 1988
- Baths:
- 3.00
- MLS#:
- RPLU-1032523237598
ADDITIONAL INFORMATION
Exceptional Midtown Triplex with Private Entrance and Yard for under Two Million! Discover the perfect combination of privacy, flexibility, and convenience with this unique triplex maisonette in the highly sought-after Grand Sutton. Boasting its own landscaped private entrance and a spacious private yard, this rare offering is ideal for residential living, commercial use, or a blend of both. Positioned on the first floor, this condop townhouse offers the best of co-op living with condominium flexibility. The current layout includes a welcoming reception area with a kitchenette, an expansive recreation room, and a large private garden on the lower level, offering endless possibilities for relaxation or entertaining. The upper floor features two generously sized rooms and two full bathrooms, suitable for office or living space. Washer/Dryer permitted to be installed. Whether you are looking to create a custom residence, establish a professional office, or combine both under one roof, this property offers unmatched potential. It will be delivered vacant, providing the opportunity for immediate occupancy and customization. In addition to the townhouse layout, enjoy the luxury of full-service amenities including a 24-hour doorman, concierge, fitness center, courtyard, and live-in superintendent. Conveniently located near First Avenue, this prime Midtown location places you within steps of public parking, Trader Joe's, and a variety of restaurants and shops. A unique space offering endless potential-schedule a viewing today!
$1,155,000
319 E 50th St Unit 9DE New York, NY 10022
- Type:
- Apartment
- Sq.Ft.:
- n/a
- Status:
- Active
- Beds:
- 1
- Year built:
- 1931
- Baths:
- 2.00
- MLS#:
- RPLU-33423227293
ADDITIONAL INFORMATION
Rare Combination Opportunity to create a stunning 2 bedroom/2bathroom apartment at 319 East 50th Street with triple exposure Both Apartments 9-E and 9-D need to be combined Craft a Prewar 2 Bed/2Bath Beauty Apartments 9DE $1,155,000 Combined Maintenance of both apartments: $3143 Imagine the rare opportunity to combine two stunning prewar co-op apartments into a sophisticated, sun-soaked two-bedroom, two-bathroom home that seamlessly blends modern luxury with classic charm. The first unit is a breathtaking south-facing designer studio, bathed in natural light. With custom cabinetry and sleek quartz countertops, this space is a masterclass in thoughtful design and functionality. Every detail, from the exquisite finishes to the carefully curated layout, creates a refined, serene atmosphere ideal for both relaxation and entertainment. Next door, the one-bedroom apartment is a luxurious retreat in its own right. The open kitchen features high-end appliances and finishes that flow effortlessly into the living and dining areas, perfect for hosting. The bathroom is a true sanctuary, adorned with Italian stone marble, a spa-worthy jacuzzi with built-in speakers and TV, and a separate shower stall for ultimate relaxation. The spacious bedroom is a peaceful haven with double exposure, flooding the room with light and offering gorgeous views. When combined, these two apartments create a spacious, sun-drenched home with endless possibilities. Simply remove one of the kitchens and open up the entryway to reveal an expansive living space that connects the two areas. With two beautifully appointed bathrooms, generous living areas, and a refined, modern aesthetic, this home offers the perfect balance of comfort and luxury, all within the timeless elegance of a prewar building. Living at 319 East 50th you will be greeted by an attentive staff and experience serene living in the hustle and bustle of the city. Living at 319 East 50th Street places you just moments away from some of the best dining and outdoor experiences that Midtown East has to offer. Whether you're in the mood for a Michelin-starred meal or a relaxing stroll through a nearby park, these top picks will make you feel right at home. The Modern (Located at the Museum of Modern Art - 11 W 53rd St) celebrated for its creative contemporary cuisine, Sushi Yasuda at 205 East 43rd Street with its minimalist sushi bar and Zen-like setting and of course Cipriani at 42nd Street, the iconic Italian staple of fine dining. A short walk from your front door, The Modern offers a refined yet welcoming dining experience with sweeping views of the MoMA's sculpture garden. This two-star Michelin restaurant is celebrated for its creative contemporary American cuisine, combining impeccable technique with seasonal ingredients. Sushi Yasuda (204 E 43rd St) For sushi lovers, Sushi Yasuda is an unmissable gem. Renowned for its pristine, top-tier sushi, this inviting sushi bar focuses on the purity of its ingredients, serving up some of the freshest fish in the city. Cipriani 42nd Street (110 E 42nd St) Cipriani offers an elegant ambiance and a refined menu, perfect for special occasions or a luxurious night out. Located in a stunning Beaux-Arts landmark, the restaurant serves timeless Italian dishes with impeccable service. There is currently a capital assessment in place at 319 East 50th Street through December 31st, 2025 which is $329 total. Craft the two bedroom home of your dreams by easy breakthrough to adjoin both units and swapping out a kitchen for a laundry room.This is the most commonly proposed new layout but you are only limited by the imagination of your architect and ideas.
- Type:
- Apartment
- Sq.Ft.:
- n/a
- Status:
- Active
- Beds:
- 1
- Year built:
- 1956
- Baths:
- 1.00
- MLS#:
- RPLU-21923237594
ADDITIONAL INFORMATION
With exacting detail, the current owner of 8U completely renovated this junior one bedroom. As the kitchen is the heart of the home, it needs to be inviting, functional, and beautiful. The kitchen in 8U surpasses expectations on every level. The abundant handcrafted cabinetry in oxblood lacquer finish with brass inlay, Carrera marble countertops/backsplash, and high-end appliances will enhance the culinary skills of the most discerning chef. Included are a vented 36" Wolf stove, Miele refrigerator, Miele freezer, Wolf microwave drawer, Thermador dishwasher, and wine fridge. In addition, the renovation includes herringbone pattern white oak floors throughout, custom storage closets in the sleeping area, and additional storage within the radiator covers. With a wall of windows, the living area optimizes the space with a designated dining area. The renovated marble bathroom, with a stall shower, was completed with the same attention to detail and design. This unique home is perfect for the Martha Stewart in all of us...just bring your whisk! Sutton Gardens is a well-run full-service cooperative. This 120 unit, 12 story building, features a resident manager, full-time doorman, two laundry rooms, private storage, and on-site garage. The building allows 80% financing, pied-a-terre ownership, pets and subletting. Convenient to the restaurants, public transportation, Whole Foods and Trader Joe's, as well as the newly opened East River Esplanade.
- Type:
- Apartment
- Sq.Ft.:
- n/a
- Status:
- Active
- Beds:
- 1
- Year built:
- 1977
- Baths:
- 1.00
- MLS#:
- RPLU-558723237619
ADDITIONAL INFORMATION
Extraordinary one-bedroom apartment at The Brevard. This apartment is a true gem. The open kitchen, featuring stainless steel appliances, seamlessly flows into the living area, creating a harmonious space. Open city views and abundant natural light fill every corner, making this home bright and inviting. The spacious bedroom offers a walk-in closet that offers ample storage. There is also plenty of space for a king-sized bed and additional furniture. The living room, with its inviting atmosphere, is perfect for unwinding after a long day. Updated with stylish accent walls, the apartment exudes character and cool modern charm and was recently featured in The New York Times. Plus, there's enough space to set up two work-from-home desks without sacrificing comfort. The convenience of a pass-through kitchen further elevates the apartment's appeal. The bathroom features a modern, sleek design, complete with a vanity offering plenty of storage. The location of the Brevard offers unparalleled convenience. Just one block from the E/M/6 subway station and close to other major train lines, commuting couldn't be easier. Whole Foods, Trader Joe's, and a variety of trendy restaurants and shops are all within reach. As a shareholder in The Brevard, you'll enjoy exclusive perks like a discounted membership at Equinox fitness center, with Blink and Soul Cycle also nearby. This pet-friendly building offers a 24-hour doorman/concierge, a magnificent roof deck with free WiFi, and recently renovated common areas, including the lobby, hallways, windows, and elevators. Don't miss out on this opportunity! Schedule a private showing today and step into the ultimate luxury lifestyle. For more information, visit THEBREVARD web page. Note: all dimensions are approximate; please consult your architect or engineer for exact measurements. Flip tax is $2 per share, payable by the buyer (10G has 1,364 shares) --
$2,600,000
245 E 54th St Unit 15EFG New York, NY 10022
- Type:
- Apartment
- Sq.Ft.:
- 2,000
- Status:
- Active
- Beds:
- 3
- Year built:
- 1977
- Baths:
- 4.00
- MLS#:
- RPLU-558723237243
ADDITIONAL INFORMATION
Spectacular Three-Bedroom Home with Luxury Renovations at 245 East 54th Street, Apt 15EFG Discover this extraordinary three-bedroom, three-and-a-half-bathroom residence, offering modern elegance and exceptional comfort. Every detail of this home has been meticulously crafted through a recent high-end renovation. Residence Features Spacious Layout: A large living and dining area, perfect for gatherings, accommodates a long dining table for entertaining. 7-Inch European White Oak Flooring: Beautiful wood floors run throughout the space, adding warmth and sophistication. Custom Lighting: LED recessed lights illuminate the kitchen, hallways, and bathrooms. Junction boxes in every bedroom are ready for overhead fixtures, and the dining room features a striking Sonneman linear LED pendant. Advanced Technology: Pre-wired Cat6 and coaxial cable connections in the living room and primary bedroom for wall-mounted TVs. An energy-efficient HVAC system ensures comfort throughout the year. Window Treatments: Each window is outfitted with custom solar and blackout roller shades, providing privacy and control over the light from northern and eastern exposures. Ample Storage: Custom California Closets enhance each bedroom, with Leicht cabinetry in the entryway for additional storage. Gourmet Open Kitchen Top-of-the-Line Appliances: Sub-Zero integrated refrigerator/freezer Wolf induction cooktop, convection steam oven, and microwave/oven Miele integrated dishwasher and exhaust hood Sleek Design: Custom white matte lacquer and oak cabinetry by Leicht Kitchen, equipped with built-in drawer organizers, Caesarstone quartz countertops, and a peninsula with a waterfall edge. Thoughtful Features: Includes a Kohler touchless kitchen faucet and Delta pot filler for added convenience. Luxurious Bathrooms Primary Bathroom: Features Marvel calacatta porcelain tiles by Nemo Tile, a glass-enclosed shower with a wall-mounted and rain shower head, and a separate hand shower. Secondary Bathrooms: Outfitted with Spanish porcelain tiles, a Kohler cast iron bathtub, and polished chrome fixtures. Powder Room: Decorated with Spanish glass tiles, a Toto vessel sink, and Kohler accessories. Throughout: Each bathroom includes Toto and Kohler toilets along with white oak vanities topped with quartz countertops. Building Amenities & Location The Brevard is a full-service co-op offering: 24-hour doorman and concierge services A stunning roof deck with panoramic views A modern laundry room Shareholder discounts at Equinox, with Blink and SoulCycle conveniently located across the street Additional Information Flip Tax: $2 per share, paid by the buyer (3,919 shares for 15EFG). Measurements: All dimensions are approximate; consult your architect or engineer for precise measurements. Don't Miss This Opportunity: A truly rare offering of a meticulously renovated home in a prime location. Contact us today for a private showing and explore everything 15EFG has to offer! Disclaimer: All information is deemed reliable but is subject to change, errors, omissions, or withdrawal without notice.
$5,975,000
1 Sutton Pl Unit 11C New York, NY 10022
- Type:
- Apartment
- Sq.Ft.:
- n/a
- Status:
- Active
- Beds:
- 4
- Year built:
- 1925
- Baths:
- 5.00
- MLS#:
- RPLU-21923203177
ADDITIONAL INFORMATION
With over 5,000 square feet and dazzling open views on every side, Apartment 11C is the perfect example of the grand style prewar cooperative built during the 1920's. From the private landing one enters the impressive entrance gallery, the pivot point of this exceptional apartment. Immediately the grand scale, light and balance of the public reception rooms are apparent. With unsurpassed East River views, the majestic living room features floor to ceiling windows, wood-burning fireplace, detailed moldings, and original herringbone floors. To complement this grand entertaining space, there is a media room, library and formal dining room-all with river views. The orderly arrangement of interior space continues into the private quarters. Off the classically wainscoted dining room is a large butler's pantry and windowed eat-in-kitchen. The primary corner bedroom wing, with wood-burning fireplace; includes two ensuite bathrooms and gracious sitting area. Currently configured as two guest bedrooms and laundry room, the original foot print of this impressive home can easily be envisioned as a five bedroom residence. One of only 33 original footprints to the building, Apartment 11C is an impressive residence. One Sutton Place South is an exceptionally gracious prewar cooperative. Built in the Italian Renaissance style, this architecturally significant building was designed by Cross & Cross with Rosario Candela. Known for its elegant triple-arched porte-cochere entrance, palatial lobby, meticulously landscaped private garden and state-of-the-are fitness center, the building offers residents the highest levels of white-glove service. 50% financing is permitted and there is a 3% flip tax. Pets are welcome and a large storage unit transfers with the sale of the apartment. One Sutton Place South is one of most luxurious apartment buildings ever built in Manhattan.
$2,595,000
207 E 57th St Unit 25B New York, NY 10022
- Type:
- Apartment
- Sq.Ft.:
- 1,628
- Status:
- Active
- Beds:
- 2
- Year built:
- 2005
- Baths:
- 3.00
- MLS#:
- COMP-169217477122764
ADDITIONAL INFORMATION
Welcome to this barely lived-in 2 Bedroom, 2.5 Bathroom condo spanning 1,628 square feet, offering triple exposures and dramatic views in every direction — South, East, and West, all within a cozy and inviting atmosphere. As you whisk your way up to the 25th floor and onto a semi-private elevator landing, you’ll immediately feel a sense of privacy upon entering 25B, further enhanced by the grand entry foyer which creates an ideal buffer from the outside and the rest of the home. This space displays the practical functionality of the home and includes a coat closet, powder room, and superb wall space for displaying art. Next, you’ll be drawn into a spacious living room spanning a remarkable 32-ft in length and boasting 9-ft high-ceilings and floor-to-ceiling windows that evoke a feeling of awe, inspiration, and relaxation. A built-in warm hue wood bookshelf adds an undeniable touch of warmth and sophistication and ties in perfectly with the Brazilian walnut floors that you’ll find throughout. A natural flow connects the living room to the corner dining area, offering serene Southwest vistas and picturesque sunset views down “Billionaires Row”. Adjacent to this space is the thoughtfully designed eat-in kitchen featuring high-quality finishes including Viking appliances, fine oak cabinetry, Pietra di Bedonia stone floors and countertops, making this suitable for cooking and casual dining. The thoughtfully designed living and entertaining areas of the home embrace a contemporary open concept while offering the allure of a traditional home, providing the best of both worlds. The first of two bedrooms boasts an en-suite bath and has the versatility to be used as a den or library by simply opening the grand double doors, a shrewd modification that was done by the current owner. Southern sunlight bathes this bedroom with a serene ambiance while the primary bedroom also benefits from an additional Southeast exposure, with views “above it all”. Generously sized, the primary bedroom includes abundant storage, including a walk-in closet, and a windowed bathroom with waterworks fixtures, a deep soaking tub, and separate stall shower. Additional amenities within the residence comprise a vented Washer/Dryer, multi-zone heating and cooling equipped with Nest thermostats, and a private storage unit measuring 3 × 3 × 7. Welcome to Place 57, a boutique condominium residential tower designed by the renowned architect Ismael Levya in collaboration with Baccarat and AD100 designer Vincente Wolf. This full-service, white-glove building boasts an exquisite lobby adorned with Baccarat crystal and offers an array of top-tier amenities, including 24-hour concierge service, a fully equipped fitness center, a playroom, a resident’s lounge, and a magical garden for residents, also graced with Baccarat crystal. The building allows pets. Nestled in a prime midtown location, with effortless access to Central Park, exceptional dining establishments, luxury shopping, Whole Foods, Trader Joe’s, and convenient transportation options including multiple subway lines and crosstown buses. The recently completed East Midtown Greenway and Andrew Haswell Green Park (between 59th and 63rd) provides waterfront access to residents of the neighborhood and allows for additional space to walk, run, and cycle along the East river. Please note there is a building transfer fee of 1.5% of sales price. Schedule a viewing today to make this your dream Manhattan residence.
$2,295,000
205 E 59th St Unit 19A New York, NY 10022
- Type:
- Apartment
- Sq.Ft.:
- 1,375
- Status:
- Active
- Beds:
- 2
- Year built:
- 2003
- Baths:
- 2.00
- MLS#:
- COMP-169289660572113
ADDITIONAL INFORMATION
Experience luxury in this penthouse-inspired residence. Prepare to be enchanted by this meticulously crafted 2-bedroom, 2-bathroom corner haven, boasting two private outdoor balconies and awe-inspiring day or night vistas of the river and city skyline. At the heart of this home lies its grand living and dining area, showcasing impressive 20-foot ceilings and expansive windows that flood the space with natural light, all while framing breathtaking views. Elevating the entertainment possibilities, there is a convenient dry bar with a wine refrigerator, a cozy gas fireplace, and an open kitchen complete with Viking stainless steel appliances, custom teak cabinetry, granite countertops, and a glass tile backsplash. The thoughtfully designed split-bedroom layout ensures maximum privacy, while generous room proportions and custom outfitted closets further add to the level of comfort. The primary bedroom boasts a corner exposure and a luxurious en-suite marble bathroom. Additional highlights include an in-unit washer/dryer, multi-zone Heat/AC controls, stylish wide-plank teak floors, motorized window shades, and built-in speakers. Nestled at the crossroads of Midtown and the Upper East Side, 205 East 59th Street epitomizes full-service, luxury condominium living, completed in 2005. With only three residences per floor, privacy and exclusivity are paramount. Residents enjoy an array of amenities, including a covered dog park and children’s playground, a well-equipped fitness center, an outdoor terrace with a grilling station, and a cozy lounge area with a TV and firepit. Conveniently located near Central Park, major transportation options, and some of the city’s finest dining and shopping destinations, including Daikanyama, Sant Ambroeus, David Burke Tavern, and Le Bilboquet. Plus, with Whole Foods and the newly opened Trader Joe’s just steps away, daily conveniences are at your fingertips.
$11,495,000
117 E 57th St Unit 50D New York, NY 10022
- Type:
- Triplex
- Sq.Ft.:
- 4,300
- Status:
- Active
- Beds:
- 4
- Year built:
- 1975
- Baths:
- 5.00
- MLS#:
- RPLU-5123234575
ADDITIONAL INFORMATION
Rare opportunity to own a triplex apartment in the upper tier of the GALLERIA CONDOMINUIM just east of Park Avenue on Billionaire's row at 117 East 57th Street. The apartment is located on the 49th, 50th and 51st floors with recessed terraces on each floor. . Cleverly divided whereas the public rooms are in the middle of the 3 floors the private spaces, bedrooms, office and den are just 1 flight up or down! , The 50th Floor entrance leads to a large foyer with sculpture like staircase and an introduction to the main public space, dining room, a double living room and the modern, fully equipped, euro style eat-in kitchen facing North. The LR has a fireplace and a lovely corner, recessed balcony with mesmerizing views to the North and East offering a spectacular ambience to entertain or just relax. The 51st floor level is comprised of a private office, large corner den and a double sized main bedroom. Off the bedroom, there is a very large marble bathroom and room sized, matching walk-in dressing rooms and closets. Another recessed, corner terrace is conveniently located off the den. The 49th floor level consists of 3 master bedrooms, a staff room or gym with full bath and a complete laundry room. There are 2 more full baths on this level and a recessed terrace as well. The apartment is in excellent condition with spectacular views and large, double pain windows throughout. All rooms have individually controlled, in wall AC units allowing for cooling year round if needed. Each floor has an entrance to the public corridor and is serviced by the main building elevators. The GALLERIA is a full service condominium with concierge, doorman and an elevator attendant on the lobby floor. The building has a gym and a most spectacular common room with extensive outdoor space on the 54th Floor with dramatic views in all directions. The room is quite large and handsomely decorated with a working fireplace and full kitchen. Open for the use of the residents, the room can be reserved in advance for private parties for which there is a charge. The building is perfectly located in the heart of Manhattan offering easy access to all parts of the city.
$6,250,000
300 E 55th St Unit PHC New York, NY 10022
- Type:
- Apartment
- Sq.Ft.:
- 2,669
- Status:
- Active
- Beds:
- 3
- Year built:
- 2003
- Baths:
- 4.00
- MLS#:
- RPLU-5123231125
ADDITIONAL INFORMATION
PHC offers unparalleled jaw -dropping 360-degree views of the East River, the Manhattan city and skyline and iconic views of the Chrysler building, Empire State building and the 59th Street Bridge. This Impeccable designed and elegant corner 3 bedroom, 3.5-bathroom, with approximately 2700 square foot of interior and over 400sf of outdoor space (where the Wolf of Wall Street was filmed,) and boasting 11-foot ceilings, this residence provides an extraordinary lifestyle. From the moment you enter, a foyer gallery leads to a dramatic and expansive living and dining room, bathed in light lined by floor to ceiling windows, and two amazing ideally sized terraces that extend the entertainment space outdoors; providing indoor- outdoor living. The southeast terrace offers breathtaking views of the East River to Long Island, Brooklyn Bridge, Downtown and the City Skyline. Adjacent to the living room, the elegant dining area opens onto a northeast facing terrace framing the 59th Street bridge, the New York Harbor and the East River. Imagine everyday experiencing sunrise, sunset and dazzling lights of the city and the Manhattan skyline. The eat-in kitchen, designed for both functionality and aesthetic appeal, connects directly to the east terrace. European cabinetry, stone countertops, high-end appliances, center island, pantry and custom storage are some of the many fine attributes. This layout provides a serene spot for morning coffee, tea and pastries. The private bedroom wing has 3 large bedrooms, 3 well-appointed en-suite bathrooms for privacy and comfort, a plethora of storage and outfitted closets. The massive primary suite has 2 spacious walk-in closets, plus an additional closet, a gas fireplace and a separate cozy sitting area. The luxurious windowed, 5 fixture serene spa Bianco marble and limestone bathroom offers waterworks fixtures, a deep soaking tub, a separate large shower stall, double sink vanity, and extra storage. To add to the comfort and ease of living, some additional notable attributes are a lovely powder room, a wet bar, beautiful mill work, hardwood floors, vented washer dryer, motorized shades, central A/C, year-round climate control, custom outfitted closets and Waterworks fixtures in all bathrooms. The Milan offers discreet impeccable services including a resident manager, peaceful bamboo garden, stone lobby, private fitness center, parking garage, bicycle room, storage and pet friendly. Highly regarded as one of New York's premier building, and featured in major sitcoms and movies (Wolf of Wall Street, Larry David, Gossip Girl, Blue Bloods, etc.) this home works for a full time residence, your pied a terre in NYC, or as a high incoming producing rental. Prime Midtown East convenient to the new amazing east river promenade, trendy restaurants, shops, Whole Foods, Trader Joes, major transportation, Fifth Avenue and Central Park. TAXES MAY BE REDUCED BY 17% if this is a primary residence.
- Type:
- Apartment
- Sq.Ft.:
- n/a
- Status:
- Active
- Beds:
- 1
- Year built:
- 1963
- Baths:
- 1.00
- MLS#:
- RPLU-33423218087
ADDITIONAL INFORMATION
Beautifully renovated and sunny over-sized one bedroom apartment in full service co-op. With an enormous amount of living/entertaining space, this is the ultimate home or pied-a-terre. As an added bonus, utilities, including electricity and central air conditioning, are part of the monthly maintenance. Apartment 9C features a gorgeous marble foyer, large windowed kitchen with stainless steel appliances, spacious living room, king-sized master bedroom, hardwood floors, and a renovated bathroom. It is also pin-drop quiet, as it overlooks the building's private courtyards, providing plenty of peace and quiet. Located in one of Manhattan's most convenient locations, The Harridge House is a post war, 24-hour doorman building. Building amenities include a live-in super, two new laundry rooms, bike storage, a computerized package tracking system, a roof deck and an on-site garage with direct building access. Whole Foods is directly across the street, there's a brand-new Trader Joe's at 59th Street and First Avenue, Bloomingdales is just two blocks away, Central Park is within walking distance, and there's easy access to the 4,5,6,N,Q,R,W,F,M and E subway stops as well as the crosstown bus. Co-purchasing and pied-a-terre ownership is permitted. Please note the building does not allow dogs other than service/support animals.
IDX information is provided exclusively for consumers’ personal, non-commercial use, that it may not be used for any purpose other than to identify prospective properties consumers may be interested in purchasing, and that the data is deemed reliable but is not guaranteed accurate by the MLS. Per New York legal requirement, click here for the Standard Operating Procedures. Copyright 2024 Real Estate Board of New York. All rights reserved.
The information is being provided by Brooklyn MLS. Information deemed reliable but not guaranteed. Information is provided for consumers’ personal, non-commercial use, and may not be used for any purpose other than the identification of potential properties for purchase. Per New York legal requirement, click here for the Standard Operating Procedures. Copyright 2024 Brooklyn MLS. All Rights Reserved.
New York Real Estate
The median home value in New York, NY is $975,350. This is lower than the county median home value of $1,187,100. The national median home value is $338,100. The average price of homes sold in New York, NY is $975,350. Approximately 29.78% of New York homes are owned, compared to 44.15% rented, while 26.08% are vacant. New York real estate listings include condos, townhomes, and single family homes for sale. Commercial properties are also available. If you see a property you’re interested in, contact a New York real estate agent to arrange a tour today!
New York, New York 10022 has a population of 47,195. New York 10022 is less family-centric than the surrounding county with 20.62% of the households containing married families with children. The county average for households married with children is 25.3%.
The median household income in New York, New York 10022 is $146,183. The median household income for the surrounding county is $93,956 compared to the national median of $69,021. The median age of people living in New York 10022 is 45 years.
New York Weather
The average high temperature in July is 84.9 degrees, with an average low temperature in January of 26.5 degrees. The average rainfall is approximately 47 inches per year, with 26.05 inches of snow per year.
