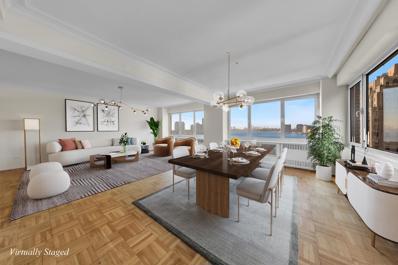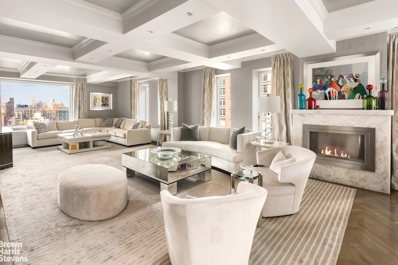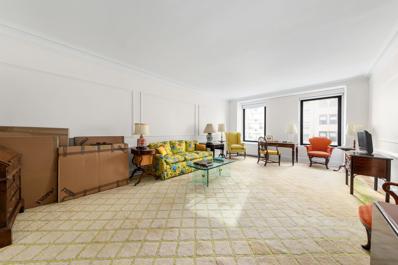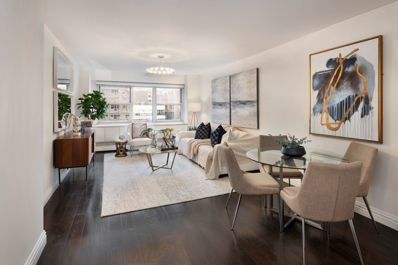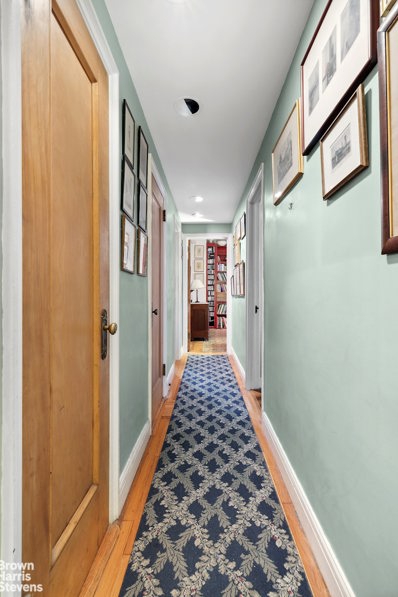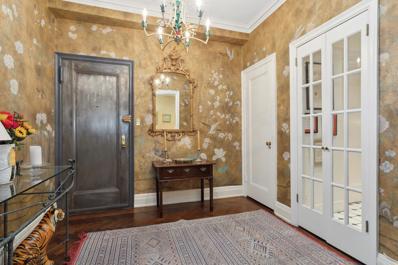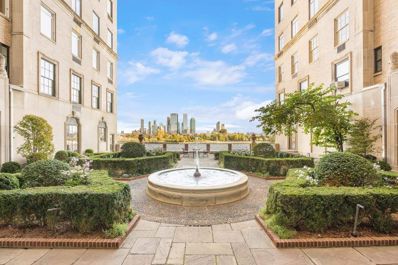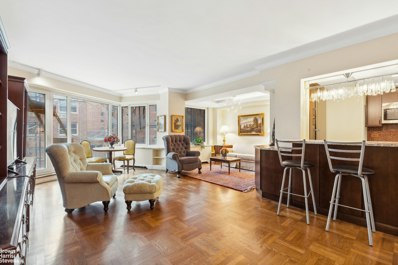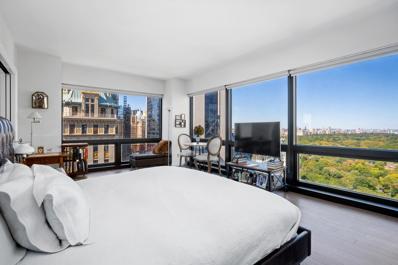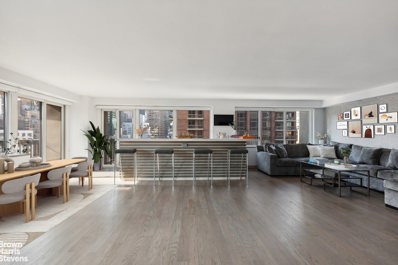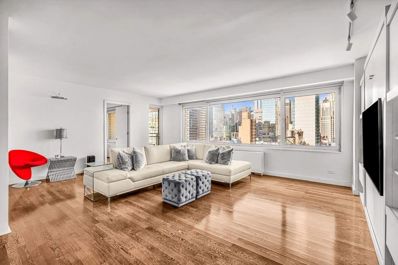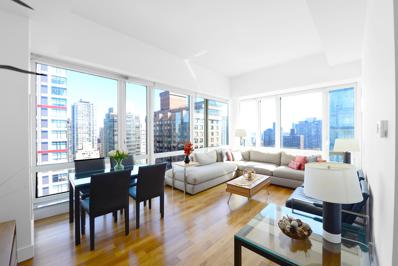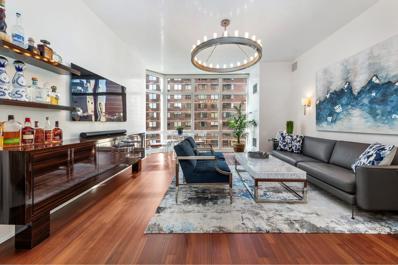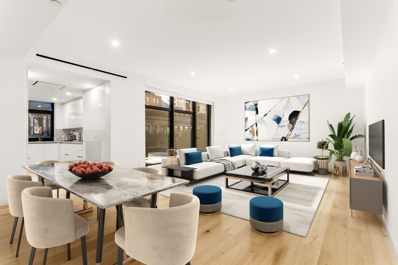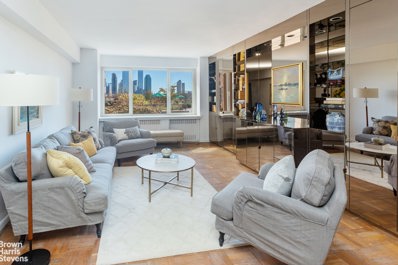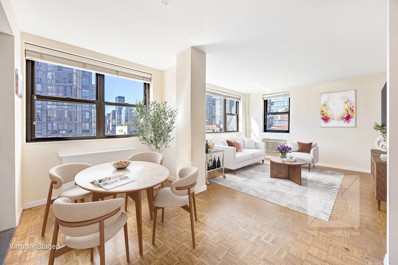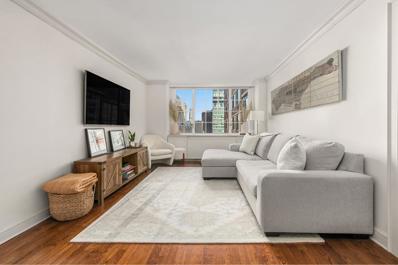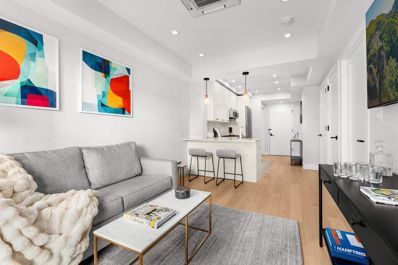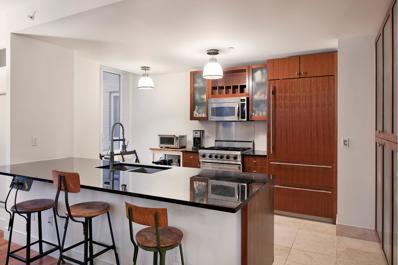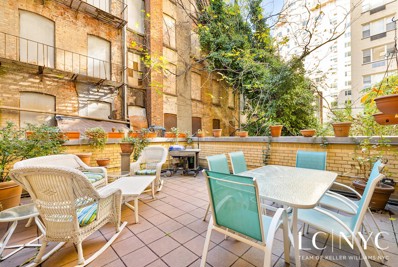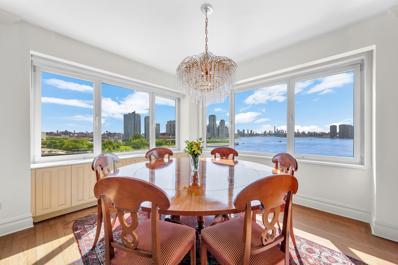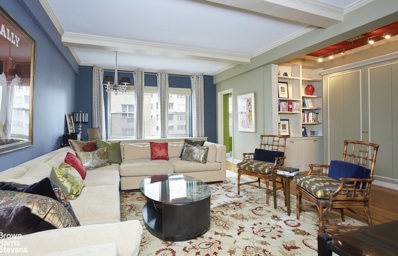New York NY Homes for Sale
$15,500,000
430 E 58th St Unit PH47A New York, NY 10022
- Type:
- Apartment
- Sq.Ft.:
- 4,765
- Status:
- Active
- Beds:
- 4
- Year built:
- 2020
- Baths:
- 4.00
- MLS#:
- COMP-171248463192633
ADDITIONAL INFORMATION
Penthouse 47A at Sutton Tower is an extraordinary residence that spans the entire floor of this prestigious building, offering captivating views. With direct elevator access, this penthouse provides an unparalleled level of convenience and privacy. Enter to the expansive foyer gallery which leads to a grand great room with oversized windows, perfectly framing the spectacular vistas. The double living room seamlessly flows into the formal dining area, ideal for both intimate and large gatherings. The custom-designed windowed eat-in kitchen features an oversized Statuarietto marble waterfall island, sleek Italian white lacquer cabinetry, two pantries, and top-of-the-line Sub-Zero and Wolf appliances. The corner primary suite offers a serene sanctuary, with dual walk-in closets and striking views of the Midtown skyline and Central Park. The spa-like en-suite bath is a masterpiece, with walls wrapped in Bianco Dolomiti marble slabs and bookmatched Calacatta Gold floors. A double-sink vanity carved from a single block of Bianco Dolomiti marble, an oversized marble shower, free-standing tub, Waterworks fixtures, a Toto Neorest water closet, and radiant heated floors create a luxurious retreat. The bedroom wing also features three additional bedrooms, two bathrooms, and a full-size laundry room with side-by-side vented washer/dryer. A library that can be converted into a fifth bedroom adds versatility, while the entire residence exudes sophistication and refined elegance. Sutton Tower stands as a testament to New York's rich Art Deco heritage, seamlessly blending into the fabric of the neighborhood and the city. As you approach the building, a welcoming bronze canopy beckons, accompanied by oversized custom sconces casting a warm glow. Inside, a graceful procession from the lobby through the library leads to a dramatic double-height atrium overlooking the Sculpture Garden, adorned with a bas-relief piece crafted by Juul-Hansen himself. Beyond the confines of the residence, Sutton Club awaits, offering four light-filled floors of amenities including a lounge area, terrace, private dining room, catering kitchen, pool, spa, and full fitness center with a functional training room and movement studio.
$1,695,000
303 E 60th St Unit 38L New York, NY 10022
- Type:
- Apartment
- Sq.Ft.:
- 1,298
- Status:
- Active
- Beds:
- 2
- Year built:
- 1986
- Baths:
- 2.00
- MLS#:
- COMP-170877867937995
ADDITIONAL INFORMATION
Surround yourself with the city’s most iconic views in this sun-splashed two-bedroom, two-bathroom residence featuring triple exposures, two large terraces totaling 215 square feet of private outdoor space, and an ideal location in a full-service Lenox Hill condominium. Set high on the 38th floor, this 1,300-square-foot showplace impresses with tall ceilings, hardwood floors and an outstanding layout for entertaining and relaxing alongside breathtaking views in every direction. The gracious entry ushers you into the expansive 26-foot-long living/dining room featuring a warm wood-burning fireplace, under-window built-ins, designer lighting and dazzling sunset views. Step out to the 75-square-foot terrace for after-dinner drinks or morning coffee overlooking Central Park, the Chrysler Building and the ultra-tall skyscrapers of Midtown. The pass-through kitchen offers a west-facing window of its own — a perfect Manhattanhenge viewing location — plus rows of white cabinetry, granite countertops, and full-size appliances, including a gas cooktop, two wall ovens, dishwasher and built-in microwave. The desirable split-bedroom layout places the exceptional owner’s suite in the northern wing, where you’ll find a sprawling king-size layout, a built-in desk area and an oversized 140-square-foot deck with 180-degree views that stretch as far north as the George Washington Bridge. Three roomy closets attend to wardrobe needs, while the en suite bathroom offers a soaking tub and shower. In the southern wing, admire sun-kissed East River vistas from the secondary bedroom, featuring another built-in desk, roomy closet and easy access to the adjacent full guest bathroom. Central HVAC, a coat closet, and a large utility closet with storage and a brand-new washer-dryer complete this outstanding condo in the sky. The Evans View is a postwar condo tower where residents enjoy 24-hour doorman service, an updated lobby, a fitness center, newly renovated laundry facilities, a bike room, and a landscaped fourth-floor common terrace. Pets and pieds-à-terre are allowed. Located in desirable Lenox Hill, with immediate access to the Upper East Side and Midtown, this home is surrounded by outstanding shopping, dining and services. Whole Foods Market and the Trader Joe’s Bridgemarket location are minutes away, and world-class luxury boutiques line nearby 57th Street. Easy access to eastside medical institutions, the U.N. and consulates, Central Park and the East River promenade rounds out this coveted neighborhood. Access to transportation is effortless, with 4/5/6, N/Q/R/W, E/M and F trains, excellent bus service, CitiBike stations and the 59th Street Bridge all nearby.
$1,350,000
45 Sutton Pl Unit 14N New York, NY 10022
- Type:
- Apartment
- Sq.Ft.:
- 1,600
- Status:
- Active
- Beds:
- 2
- Year built:
- 1958
- Baths:
- 2.00
- MLS#:
- RPLU-5123246973
ADDITIONAL INFORMATION
MESMERIZING RIVER AND CITY VIEWS! A huge open corner living area with fabulous high-floor views of the East River and City Skyline is the draw to this oversized 2 bed, 2 bath apartment (approximately 1,600 square feet) in one of Sutton's favored full service co-ops. Enjoy endless river and city views from 9 picture windows which invite full sunshine all day and twinkling city lights at night into your living space. The layout is ideal. Enter the apartment through a large and elegant gallery leading to the open living room / dining room (which can easily seat 12), perfect for gracious living, family gatherings and entertaining. The windowed kitchen was updated with crisp white cabinetry and black stone countertops. The primary bedroom is extra large and includes an updated en suite bath, and the secondary bedroom is also large, with access to the bathroom across the hallway. The ability to add a washer/dryer, updated tilt-and-turn windows, custom trim work, parquet wood floors and ample closet space round out this special apartment. Presented as a "white box," this apartment could be enjoyed as it is but is priced low to allow a substantial budget for you to make updates to suit your own tastes and needs. 45 Sutton Place South, also known as Cannon Point South, is a white glove full-service luxury cooperative with 24-hour doorman and concierge services, supremely attentive resident manager, an elegant lobby and hallways, a beautifully landscaped roof top garden with seating areas, fitness center, package room and garage. Maintenance includes utilities (electric and gas), and the co-op permits 50% financing. A 2% flip tax is payable by the buyer. Pied-a-terres are subject to board approval. Sorry no dogs. One of Sutton's best coops, 45 SPS enjoys excellent financials and has completed all major work from the new lobby to new roof deck so you can enjoy the beauty and tranquility of Sutton Place. Sutton Place is a peaceful River enclave right in the heart of Manhattan, with the Bridge nearby making for an easy commute out east to Long Island or to Connecticut, and walkable to work for those working in Midtown, the United Nations and the medical corridor just north of the Bridge. Easy access to the FDR Drive highway makes for a quick Uber ride to Wall Street. The location also offers close proximity to shopping at Whole Foods, Trader Joes and Midtown Catch, and excellent dining such as La Villetta, Mr. Chow's, Morso, and Bistro Vendome, which are neighborhood favorites. Sutton Place also has a number of "pocket parks" and you can enjoy a bike ride or stroll along the new adjacent East River Esplanade.
$9,995,000
502 Park Ave Unit PH27 New York, NY 10022
- Type:
- Apartment
- Sq.Ft.:
- 4,205
- Status:
- Active
- Beds:
- 4
- Year built:
- 1927
- Baths:
- 6.00
- MLS#:
- RPLU-21923254504
ADDITIONAL INFORMATION
Immaculate Park Avenue Penthouse with 360-degree landmark views. A private elevator entrance leads directly into this graciously proportioned full-floor penthouse, located in Park Avenue's premiere pre-war condominium. Spanning 4,205 Square Feet, PH27 boasts four bedrooms, five and a half baths, and open views in all directions. A formal entrance gallery leads to the 45-foot wide living room with a fireplace, adjoining wet bar and formal dining room, and three exposures overlooking the full expanse of Park Avenue. Adjacent to the dining room is a top-of-the-line windowed chef's kitchen and separate windowed breakfast nook with a custom built-in banquette. The primary suite occupies an entire private wing of this penthouse, including a graciously proportioned bedroom featuring a fireplace and three exposures with stunning Central Park and Park Avenue views, two windowed baths, and 7 closets including two walk-ins. Three additional graciously proportioned bedrooms with en-suite baths are tucked away in their own separate wing of the apartment. Every detail is impeccably curated with top-of-the-line finishes throughout such as solid oak herringbone floors, striking coffered ceilings with recessed lighting, custom moldings, handcrafted Italian brass doorknobs, Fior de Pesco marble baths with bowed white wood cabinetry and Watermark chrome-nickel fixtures.. Additional special features include extensive custom closets, a windowed powder room, a large laundry room with a washer/dryer, multi-zone central air, motorized shades, and Savant smart home system throughout. 502 Park Avenue is the Upper East Side's preeminent white-glove condominium. The 32-story building, designed by Goldner and Goldner in 1929 and originally named the Viceroy Hotel, later became the famed Hotel Delmonico. The hotel played host to bold-faced names including Bob Dylan and The Beatles, and long-term residents included Lucille Ball and Ed Sullivan. White-glove hotel-style services and amenities include 24-hour doorman and concierge, attentive full-time maintenance and security staff, housekeeping laundry services, live-in resident manager, and state-of-the-art fitness center. Special assessment of $2,317 per month through October 2025.
- Type:
- Apartment
- Sq.Ft.:
- n/a
- Status:
- Active
- Beds:
- 1
- Year built:
- 1926
- Baths:
- 1.00
- MLS#:
- RPLU-5123229666
ADDITIONAL INFORMATION
Sunny south facing Elegant one bedroom with newly renovated Mint Condition Bathroom Located in the prestigious Ritz Tower on Park Avenue and 57th Street. Offering five-star hotel like services, 24 hr doorman, 24 hr concierge, porters, in-house chef for in home dining, maid service, and a newly renovated fitness center. Pied-a-terres, Foreign purchaser's, Trusts, and LLC's, permitted with board approval. Utilities and taxes are included in monthly maintenance. Pet's permitted subject to board approval. 3% flip tax paid by purchaser.
- Type:
- Apartment
- Sq.Ft.:
- 750
- Status:
- Active
- Beds:
- 1
- Year built:
- 1959
- Baths:
- 1.00
- MLS#:
- RPLU-693023252744
ADDITIONAL INFORMATION
Perfection! New to the market, mint condition, bright, south facing, one bedroom with custom designer features throughout. This thoughtfully renovated home boasts handsome, walnut-stained, plank hardwood floors, a spectacular open galley kitchen with quartz countertops, a Subzero built-in refrigerator, a Viking stove with 5 burners and a Bosch dishwasher. The kitchen flows seamlessly into the living room area, with plenty of room for a large dining table, perfect for entertaining. The roomy bedroom comfortably accommodates a king-size bed, and the beautifully renovated bathroom includes exquisite white natural marble, a Toto toilet, a Porcelanosa sink, Robern LED lit wall mirror cabinet and an elegant, frameless glass shower enclosure. Included in the many updates are additional dimmable lighting, discreet cable hook-ups, skim-coated walls, abundant storage with 5 organized closets and discrete additional storage areas at every turn. Every part of this home has been intuitively designed with elegance. Gotham Towne House is a full-service cooperative with a full-time doorman and a live-in resident manager. The maintenance includes not only heat and hot water but also includes gas, electricity and cable is available at a discounted rate. There is on-site parking, upgraded laundry and storage, including bicycle storage. You will have the best of both worlds by being centrally located, while having tranquility and quiet within your home. A true sanctuary in the heart of Midtown East. Residents enjoy proximity to Central Park, Whole Foods, Trader Joe's and Morton Williams. Moments away from Bloomingdales, Equinox with unlimited shopping and dining options. Convenient to the buses along Lexington and Third Avenues as well as the NRW, E and M R lines. Financing is up to 75% and there is a 3% flip tax. Pieds-a-terre, co-purchasing, gifting and cats are permitted, though dogs are not.
- Type:
- Apartment
- Sq.Ft.:
- 1,000
- Status:
- Active
- Beds:
- 2
- Year built:
- 1925
- Baths:
- 1.00
- MLS#:
- COMP-170381994994936
ADDITIONAL INFORMATION
This 1,000sf TRUE 2 BEDROOM is a Pre-War GEM at Beekman Mansion! The elevator opens to a SEMI-PRIVATE LANDING leading to this beautifully RENOVATED apartment which offers a PROPER FOYER with coat closet, GREAT SUNLIGHT and a WOOD BURNING FIREPLACE! In addition, the GRAND sized living room has gorgeous HERRINGBONE floors, HIGH CEILINGS, another CLOSET, & CROWN MOLDING throughout. A true DINING AREA separates the FULLY RENOVATED, DOUBLE ENTRY KITCHEN. The Dining / Breakfast nook could be used as a HOME OFFICE or even converted to a third bedroom. A WASHER & DRYER CAN BE INSTALLED! The split bedrooms offer THREE EXPOSURES: North, East & South. There are GENEROUS CLOSETS. The perfectly placed BATHROOM is NEWLY RENOVATED with a shower / bathtub combo in modern white tile, stationary glass door and brass finishes. BUILDING DETAILS: SUBLET policy 1 year with a 1 year option to renew Pied a terre (second home) purchases ALLOWED ALL PETS WELCOME! ALL DOGS ALLOWED, no breed restriction and no limit. BUILDING AMENITIES: Top-notch WHITE GLOVE DOORMAN Live-in Super LAUNDRY room MAIL HAND DELIVERED to your door each day NEW EXERCISE ROOM in building STORAGE available BUILDING FINANCIALS: Flip tax, paid by seller (2%) Healthy Financials / Reserve Fund 20% down / 80% maximum financing NEIGHBORHOOD: Beekman Place is a truly exquisite location on a PRIVATE CUL-DE-SAC just outside PETER DETMOLD PARK - a wooded neighborhood park featuring a WATERFRONT walkway, off-leash dog park, game tables & a gazebo. Also, the EAST MIDTOWN GREENWAY, connecting E 53rd to E 61st on the waterfront is just a few blocks away. Lucky you. PRIVATE SECURITY patrols the block, paid for by the Beekman Community Board. Zoned for P.S. 059 Beekman Hill International. Priced under $1M, (save on the mansion tax!) you won't find anything better!! **WATCH VIDEO TOUR!**
$1,025,000
435 E 57th St Unit 7B New York, NY 10022
- Type:
- Apartment
- Sq.Ft.:
- 1,400
- Status:
- Active
- Beds:
- 2
- Year built:
- 1927
- Baths:
- 2.00
- MLS#:
- RPLU-63223214115
ADDITIONAL INFORMATION
Lovely, commodious & well proportioned five and one-half rooms on high floor in classic Emery Roth Bldg., located on tranquil & leafy far-end of East 57th Street. The area has been home to many notable writers and show business luminaries (the 'old Hollywood') during the 'Golden Age' of New York -- 40s, 50s, 60s) who appreciated the ambiance, tranquility and seclusion of the neighborhood, yet only a short distance from Manhattan's mid-town epicenter! The apartment features a capacious living room, 2 large bedrooms (or master bedroom and library) with bath, all with open south views across East 57th Street -- suffused with ample warm southern light. The apartment would benefit from some renovation -- the existing layout allows optimum flexibility in modifying the original floor plan, particularly in the rear rooms: kitchen, staffroom (now office) dining area, half bath, hall way. The apartment provides a rare opportunity to acquire a classic prewar gem with the timeless, understated elegance of distinguished Emery Roth design! Apartment has basement storage bin. Bldg. has fitness center, allows pets, pied-a-terre use, co-purchasing, guarantors and parents purchasing for children, subletting with board approval. 50% financing. 2% flip tax paid by seller.
- Type:
- Apartment
- Sq.Ft.:
- 1,000
- Status:
- Active
- Beds:
- 1
- Year built:
- 1929
- Baths:
- 1.00
- MLS#:
- RPLU-5123247356
ADDITIONAL INFORMATION
Welcome home to apartment 12H at 480 Park Avenue! A sophisticated, renovated, oversized 1 bedroom 1 bath, prewar home which features grand and elegant rooms with 10-foot high ceilings, beautiful moldings, built-ins, a wood-burning fireplace, amazing closet space, W/D and herringbone wood floors. This apartment is priced to sell and is a rare chance to own the perfect one-bedroom apartment in this white glove, pre-war co-op. 480 Park Avenue was designed by the legendary architect Emery Roth and completed in 1929. It is located on 58th Street and Park Avenue, where the Upper East Side meets Midtown. The lobby of the building is one of the grandest in New York. The building amenities include a 24-hour doorman, a concierge, a resident building manager, a complimentary fitness center, and a fabulous roof terrace. It is located Steps to Central Park, the Plaza Hotel, top restaurants, museums and shopping on Madison and Fifth Avenue. Electricity is billed monthly by the coop. A 2% flip tax is paid by the buyer. Storage space is available through the building.
$5,250,000
435 E 52nd St Unit 3A New York, NY 10022
- Type:
- Apartment
- Sq.Ft.:
- 5,000
- Status:
- Active
- Beds:
- 5
- Year built:
- 1931
- Baths:
- 4.00
- MLS#:
- PRCH-36977822
ADDITIONAL INFORMATION
You can have it all! Well-priced estate offers a rare opportunity to design a large home at renowned River House complete with river views, glorious light, tons of flexible space and unusually large and beautiful outdoor spaces! It's a whole new River House these days... re-pointing and restoration projects are drawing to a close; the Art Deco lobby is being refurbished; the gracious cobblestone courtyard and its gardens are being refreshed and replanted; and it's smooth sailing at the River Club. This iconic 1931 Bottomly, Wagner & White Art Deco masterpiece is set directly on the East River and no apartment in the building has a more enviable outlook than Apartment 3A. After making your way through the museum-quality Art Deco lobby to the private third-floor elevator landing of the desirable A-line, visitors are met with astonishing views from the enormous living room where an enormous (grandfathered) single-pane window overlooks the ever-changing boat traffic on the East River and offers stunning panoramas of the Queensboro, Williamsburg and Brooklyn Bridges. The iconic Pepsi-Cola sign and the lights on the bridges are jewel-like illuminations in the evening skyline. Apartment 3A is a grandly scaled 12-room home offering approximately 5,000 square feet of interior and nearly 890 square feet of outdoor space. It is ideal for those in search of generous outdoor space with its two ~l 1'x5' river-facing breakfast terraces- one off the dining room and the other off the primary bedroom- and its even more spectacular 18x45' river-view terrace which is currently accessible from four different rooms and where one can comfortably host tea for two or drinks for one hundred. These large user-friendly outdoor spaces offer a tranquil water-view oasis rarely available in a venerable New York co-op! This apartment, comprised of palatial public rooms and cozy private spaces, was lovingly maintained by a single owner for decades. You and your design team will be inspired by the space, the light, the terraces, and the amazing views from every room, Apartment 3A is currently configured as a five-bedroom, four-bathroom home with five fireplaces and an unusually flexible lay-out. Whether you choose to modestly reconfigure or dramatically re-imagine the spaces, it is important to know that the Board has recently relaxed and codified changes in its work rules and it welcomes improvements to this grand dame of the East Side often cited as one of Manhattan's Top Ten residential buildings. This apartment offers a tempting canvas to the imaginative buyer who values the elegance of River House and appreciates the possibility of adding a large complement of additional amenities through expedited membership in The River Club. (The River House Board can serve as your sponsor!) The River Club, an exclusive and historic social and sporting club, is located at the base of River House and can be accessed either through its own entrance on East 52nd Street or through a convenient internal door between the River House lobby and The River Club. Among other amenities, it offers dining, in-apartment catering and home food delivery, tennis, squash, swimming, a golf simulator, guest rooms and a rich variety of social programs for adults and children. River House offers residents ready access to the FDR, parking, gourmet shopping, designer florists, fine dining and the recently completed East River Greenway. Come create a remarkable home there in Apartment 3A! Flip tax: 3%
- Type:
- Apartment
- Sq.Ft.:
- n/a
- Status:
- Active
- Beds:
- 1
- Year built:
- 1951
- Baths:
- 1.00
- MLS#:
- RPLU-63223252775
ADDITIONAL INFORMATION
Welcome to 60 Sutton Place South, a premier midtown east coop and one of the most desirable buildings on Sutton Place. Enter into this spacious one bedroom unit that can easily be converted to a two bedroom apartment. One of the largest 1BR lines in the building. Fully renovated, massive, open kitchen with a breakfast bar. Featuring custom cabinetry, granite counter-tops, stainless steel appliances - including a dishwasher and a wine cooler, designer hardware and tiled backsplash. Large living room with floor to ceiling windows and a balcony extends into a dining alcove/Den which could be closed off to create a second bedroom. Beautiful hardwood floors and crown moldings throughout. Spacious bedroom fits a king size bed, has a large double closet with secondary access to the balcony. Spacious bathroom has that modern look with glass-enclosed shower, slick glass-basin with wall-mounted hardware and linen wall-cabinet. 60 Sutton is a white-glove, amenities rich, full-time doorman and concierge building. Building is accessed via a convenient circular driveway and provides reduced rate on-site parking. Featuring a fitness center, beautiful lobby with 2 seating areas and a central fountain, valet services, on-site management, bike storage and storage bins, resident manager and more. Pets are allowed. Co-purchasing and pied-a-terre's are welcomed.
$3,100,000
721 5th Ave Unit 33G New York, NY 10022
- Type:
- Apartment
- Sq.Ft.:
- 1,550
- Status:
- Active
- Beds:
- 2
- Year built:
- 1983
- Baths:
- 3.00
- MLS#:
- RPLU-5123251107
ADDITIONAL INFORMATION
Wake up to unparalleled Central Park Views from this beautiful, high floor residence at the famed 721 Fifth Avenue Condominium. Residence 33G is among the top lines in this building, masterfully laid out, featuring breathtaking Northern, Western and Southern exposures down Fifth Avenue, and unobstructed Central Park and NYC Skyline views. As you enter the residence you are greeted by a gracious entry foyer that leads to the expansive main living area. This apartment boasts spectacular floor to ceiling windows providing an abundance of natural light in the living room and bedrooms. The Kitchen features stainless-steel appliances and custom made cabinetry for a modern luxury touch. Both bedrooms feature en-suite bathrooms, two completely different views of Manhattan, and enough room to comfortably fit a king sized bed, with central air and an abundance of closet space throughout. 721 Fifth Avenue is an iconic full service building, this famed condominium offers incredible amenities and services including a full-time doorman, concierge, attended elevators, and laundry as well as housekeeping services available to residents. The building features a brand new amenity floor, just added in 2021 which comes equipped with a state-of-the-art fitness center with a circuit training space, yoga studio, and Peloton bikes. Also on the amenity floor is a residential lounge, event space, chef's table, movie theater with stadium seating, library, business/conference center, playroom, billiards room, and a coffee/wet bar. In the vicinity of the building you can find an amazing selection of luxury shops, hotels, restaurants, bars, entertainment venues and easy access to public transportation. Contact us to today to schedule an appointment!
- Type:
- Apartment
- Sq.Ft.:
- 2,000
- Status:
- Active
- Beds:
- 2
- Year built:
- 1974
- Baths:
- 3.00
- MLS#:
- RPLU-21923253029
ADDITIONAL INFORMATION
Welcome home to unit #1402/1403. This extraordinary residence is a meticulously renovated 2-bedroom, 3-bathroom apartment creating an expansive and inviting open-concept living space perfect for modern living. Spanning approximately 2,000 square feet, this remarkable apartment was originally designed as a 3-bedroom unit but has been expertly reconfigured to enhance its spaciousness and flow. The upgrades include a complete electrical overhaul in 2022, ensuring that all systems, includingstate-of-the-art air conditioning units, meet the highest standards. Situated in a prime corner position, the apartment boasts large picture windows that flood the living spaces with natural light, showcasing the inviting ambiance. The expansive living area features a bar with customizable color lighting, built-in drawers for glassware, a wine cooler, and a refrigerator-ideal for entertaining guests. The brand-new kitchen is a chef's dream, complete with modern cabinetry, a generous island, and ample counter space, making it perfect for both casual dining and hosting formal gatherings. The fully windowed dining area offers comfort and space, providing a serene backdrop for your meals. The primary bedroom is a true retreat, offering a generous king-sized layout that promotes relaxation and comfort. Featuring a massive walk-in closet equipped with custom built-ins, you'll have ample space to organize your wardrobe and accessories with ease. The serene ambiance extends to the luxurious en suite bathroom, designed to be a personal oasis. With elegant finishes and thoughtful details, this private sanctuary includes a spacious shower and stylish fixtures. The apartment is further enhanced by a state-of-the-art home automation system from Lutron, Honeywell, and Sonos, allowing seamless control of lighting, music, window shades, and even your refrigerator from your mobile device or dedicated panels. Elegant soffit lighting throughout adds an additional layer of ambiance, while high-end electronic shades provide privacy and style. The Landmark brings an array of exceptional amenities, including a 24-hour doorman, a dedicated live-in resident manager, and convenient laundry facilities on each floor. Additional perks include on-site parking, storage options, and access to a beautifully landscaped rooftop deck with stunning views of the city. Enjoy the convenience of nearby subway stations, shopping, and the picturesque East River promenade. assessment for $837.99 in place
- Type:
- Apartment
- Sq.Ft.:
- 539,028
- Status:
- Active
- Beds:
- 1
- Year built:
- 1967
- Baths:
- 2.00
- MLS#:
- PRCH-36973380
ADDITIONAL INFORMATION
Perched on the 23rd floor, this gorgeous home is beautifully renovated with no detail spared. Upon entering the apartment, you immediately see the wall of windows, bursting with sunlight and showcasing incredible open city views. In the entryway, you have a beautifully renovated powder room, perfect for entertaining, a huge coat closet and a walk-in closet with W/D. The beautifully designed and renovated kitchen opens up to the living room, with teak wood countertop design, showcasing the giant space. As an added bonus, there is a hidden Murphy bed behind the TV for any guests. The bedroom is king-sized with a huge built in for any storage needs. The en-suite, oversized bathroom has a separate bathroom and step in shower. And of course, a custom walk-in closet is a part of the amenities. Lastly, the oversized balcony has such open views, that you can see all the way to even the El Dorado building, on Central Park West and 90th Street. As with all of the apartments at the Excelsior, you will not find anything like this elsewhere. Between the sheer size of the apartment, the open views and the service, this one is truly special. A definite WOW apartment for a fraction of the cost. As for the building, the Excelsior is truly a step above when it comes to service. It is a luxury high-rise building with full time doormen, concierge, elevator, common laundry, valet, circular driveway, parking garage and a 20,000 sq. ft. gym/spa with indoor pool and roof deck. Located on Billionaires Row, The Excelsior is positioned between the quiet enclave of Sutton Place and the convenience of Midtown East. Whole Foods, world class restaurants and shops, several parks and every mode of transportation is located within a few convenient blocks.
$1,990,000
250 E 53rd St Unit 3302 New York, NY 10022
- Type:
- Apartment
- Sq.Ft.:
- 1,335
- Status:
- Active
- Beds:
- 2
- Year built:
- 2007
- Baths:
- 2.00
- MLS#:
- OLRS-403002
ADDITIONAL INFORMATION
Welcome to this exceptional 2-bedroom, 2-bathroom unit perched high above the city on the 33rd floor. This spacious residence offers breathtaking city and river views through floor-to-ceiling windows, filling each room with natural light. The open living and dining area provides an ideal space for entertaining, with a sleek modern kitchen featuring top-of-the-line appliances, custom cabinetry, and granite countertops. Both bedrooms are generously sized with en-suite bathrooms, ensuring privacy and comfort. The primary suite includes a luxurious bathroom with double sinks, a soaking tub, and a separate glass-enclosed shower. Additional features include hardwood floors throughout, an in-unit washer and dryer, and ample closet space. Enjoy the building’s premium amenities, including a 24-hour doorman, fitness center, residents’ lounge, and more. Don’t miss the opportunity to make this exquisite home yours!
$1,975,000
300 E 55th St Unit 20C New York, NY 10022
- Type:
- Apartment
- Sq.Ft.:
- 1,235
- Status:
- Active
- Beds:
- 2
- Year built:
- 2003
- Baths:
- 2.00
- MLS#:
- RPLU-5123248144
ADDITIONAL INFORMATION
Just Listed! This high floor, chic, lofty and pristine 2 bedroom, 2 bath home includes tremendous home upgrades including designer lighted custom closets in all rooms, Sonos system located in the living room and primary bathroom, nest system, custom motorized window treatments including black-out shades, sconces, custom lighting and venetian plaster add to this smartly designed home. From the moment you enter this open and airy home, the stage is set for well designed living/entertaining and split bedrooms; providing an ideal layout. Situated on the 20th floor, Western light streams through dramatic floor to ceiling windows with over 10 foot ceilings. The private and expansive primary suite, includes a California king sized bed, 2 oversized lighted custom closets, room for a lounging area, stunning en-suite spa bathroom with double sinks, separate seamless glass enclosed shower stall, a cast-iron deep soaking tub and Sonos system. The large second bedroom, located in a private wing has lighted designer custom closets, lovely marble and waterworks bathroom. The gourmet kitchen opens to the living/dining with an eat in counter, 36" sub-zero refrigerator, Viking/Miele appliances, and custom wood and aluminum Poggenpohl cabinetry. Central A/C with individual climate control and vented washer dryer add to the ease of living. The beautifully designed Milan condominium, located in prime midtown east offers discreet impeccable service including a 24 hour doorman and concierge, live in resident manager, double height Jerusalem stone lobby, garden, private fitness center, parking garage, bicycle room, and pet friendly. Taxes do not reflect the 17.5% condo rebate for primary owners. The Milan has previously been filmed by Gossip Girl, Wolf of Wall Street, Blue Bloods, Larry David, among other productions. Located next to trendy restaurants, the brand new East River Promenade, Whole Foods, Traders Joes, the health and wellness center, terrific boutiques, shopping, Madison and Fifth Avenue and Central Park and accessible to all major transportation.
$3,500,000
249 E 50th St Unit 7A New York, NY 10022
- Type:
- Apartment
- Sq.Ft.:
- 1,859
- Status:
- Active
- Beds:
- 3
- Year built:
- 2021
- Baths:
- 3.00
- MLS#:
- RPLU-810123250331
ADDITIONAL INFORMATION
Experience the epitome of modern city living in this sleek, spacious 3-bedroom, 2.5-bathroom condominium, perfectly situated in Midtown East's most sought-after new development. With 1,859 square feet of impeccably designed living space and a sprawling 210 square foot private terrace, this home offers the perfect blend of luxury, comfort, and outdoor entertaining potential. As you step inside, you'll be greeted by expansive open-plan living areas with high ceilings, and it offers South and North exposures through floor-to-ceiling windows. The windows are fully insulated to reduce noise and can open-up 2 ways. The gourmet kitchen is a true showpiece, complete with customized with high end finishes including European kitchens and appliances, hardwood floors, stone countertop ample counter space, and sleek cabinetry - the perfect space for culinary enthusiasts. The adjacent dining area comfortably accommodates large tables for hosting dinner parties, while the expansive living room offers ample space for lounging and relaxation. Large size of washer and dryer in unit and an extra laundry room in the building. The private primary suite is a serene retreat, complete with a spa-inspired en-suite bathroom featuring a glass-enclosed walk-in shower, radiant heated floor, and dual vanities. Two additional generously sized bedrooms each boast plentiful closet space and share access to a beautifully appointed full bathroom. Designed by Architect Isaac and Stern, 249 East 50th Street Condominium is a brand-new boutique development. Striking a balance between modern and conservative, the building's fa ade of limestone panels and large windows was designed to blend seamlessly into the Midtown East neighborhood. The development is a full-service doorman building with an array of amenities, including a gym, bike storage, and a roof deck. Located in the Turtle Bay neighborhood of Manhattan, 249 East 50th is only two blocks from the 6, M, and E trains. In addition, the neighborhood's proximity to the United Nations provides unique and unparalleled access to international flavors. 249 East 50th is at the center of it all, with a plethora of upscale restaurants and eateries like Avra Estiatorio and Smith and Wollensky. A range of grocery stores is also nearby-from the natural and organic-focused Whole Foods Market to D'Agostino and Morton Williams. The property tax can be 17.5% lower if the unit is used as a primary residence and held under personal names. Photos are virtually staged. Contact the listing agents now to schedule a private viewing.
- Type:
- Apartment
- Sq.Ft.:
- n/a
- Status:
- Active
- Beds:
- 2
- Year built:
- 1959
- Baths:
- 2.00
- MLS#:
- RPLU-21923237753
ADDITIONAL INFORMATION
Located in the prestigious Sutton Place neighborhood, this very spacious 2-bedroom, 2-bathroom co-op offers an incredible opportunity to customize your dream home. Situated in a full-service doorman building, the unit offers generous proportions, with an open and airy layout that includes a large living room, formal dining room (convertible to a 3rd bedroom), and abundant natural light throughout with views across the river to Long Island City and the Silvercup Studios sign. Though the apartment requires renovation, it presents great potential for those looking to personalize every detail. The primary bedroom features ample closet space and an ensuite bath and the second bedroom is also well-sized and could be used as a home office. The home is pin-drop quiet. The Canon Point North cooperative at 25 Sutton Place South is an elegant building offering a range of amenities, including a 24-hour doorman, fitness center, resident manager, laundry facilities, storage options and a private terrace overlooking the esplanade and the east river, just a few steps up from the lobby level. Access to the nearby East River Esplanade is all part of the tranquil setting of Sutton Place known for its quiet, tree-lined streets, proximity to the East River, and easy access to Midtown, fine dining, shopping, and transportation. Bring your contractor and design vision to this rare opportunity in one of Manhattan's most coveted neighborhoods! There is a monthly assessment of $1,659 through June 30, 2025 for lobby, electrical and hallway upgrades. Dogs are not permitted.
- Type:
- Apartment
- Sq.Ft.:
- n/a
- Status:
- Active
- Beds:
- 2
- Year built:
- 1958
- Baths:
- 1.00
- MLS#:
- RLMX-104316
ADDITIONAL INFORMATION
Serenity in Sutton Place If you are looking to own a slice of the Big Apples East Side, look further! Sophisticated and upscale, Apartment 20C (C for classic!) is a spacious, corner converted two-bedroom that exudes style and elegance. It will be the backdrop for your intimate moments as well as memorable gatherings of family and friends, allowing you to unwind or entertain. This Sutton Place residence has a spacious floor plan that maximizes space and light with iconic views in multiple directions. The grand entry foyer and living room/dining room combination offer an awesome wall of windows and room to roam. A windowed kitchen is ideal for home chefs or take-out aficionados who will love the stainless-steel appliances anchored by sleek cabinetry and expansive Caesarstone countertops. Serene and airy, the main bedroom is fit for either a King or Queen. The converted second bedroom can also transition into a nursery, home office, or exercise roomwhat will you do with it? An abundance of closet space and timeless parquet wood floors check off the remainder of the boxes and complete this very pretty picture. Located high above the hubbub, this home is pin drop quiet. Residents of this polished mid-century building enjoy the luxury and convenience of a renovated lobby, 24-hour door staff, live-in super, and a panoramic roof deck that offers incredible views of the East River, Roosevelt Island Tram and 59th Street Bridge, abundant sunshine and twinkling nighttime lights (beyond those in the apartment!). Common laundry, storage (for a fee) and an on-site parking garage parking are available (also for a fee). Pets are permitted with board approval. Pied-a-terre ownership is permitted, as are guarantors, and parents buying for children. This timeless and quintessential Sutton Place location provides endless opportunities for entertainment and enjoyment of the finest of New York City. Conveniently located near Trader Joes, Whole Foods, the brand-new location of Home Depot, and a plethora of other shopping, restaurants and cafes, this neighborhood has it all. When you want to experience more, the convenience of the 57th St. crosstown bus and the 4/5/6, E/M/N and N/Q/R/W trains will whisk you away to every other part of town.
$1,150,000
245 E 54th St Unit 25ST New York, NY 10022
- Type:
- Apartment
- Sq.Ft.:
- 1,160
- Status:
- Active
- Beds:
- 2
- Year built:
- 1977
- Baths:
- 2.00
- MLS#:
- RPLU-5123248659
ADDITIONAL INFORMATION
Introducing Residence 25ST at 245 East 54th Street - A rarely available 2-bed / 2-bath corner unit in turnkey condition at the Brevard. Residence 25ST features a split-bedroom layout, north and west open city views, new windows, crown molding and hardwood flooring throughout. Step into a gracious foyer which seamlessly flows into the 28' deep living room. The delightful windowed kitchen features abundant shaker style cabinetry, granite countertop, white backsplash tiles, a SubZero refrigerator, and full-size dishwasher and cooking range. Flanking either side of the living room are the bedrooms. The impressive primary bedroom suite (26'6" x 12'3") has large west facing windows with city views, large walk-in closet with a dressing room area, and a sizable ensuite bathroom with walk-in shower and built-in vanity. The second bedroom has large windows facing north, abundant closet space and a beautifully renovated bathroom with tub. The Brevard is a full-service cooperative perfectly situated on 54th Street between 2nd / 3rd Avenues. Amenities include 24/7 concierge service, a central laundry room, renovated hallways and lobby, and a furnished roof deck with amazing 360-degree city views. Trader Joe's, Whole Foods, Equinox, SoulCycle, popular restaurants and bars, and the 4/5/6/E/M trains are all nearby, as well as the revamped Sutton Park and the East River Esplanade. Pied- -terre, gifting, and small pets (under 15 lbs) are allowed. After two years as a primary residence, owners can sublet for up to 5 years over life of ownership. Flip tax is $2.00 per share to be paid by the Buyer.
- Type:
- Apartment
- Sq.Ft.:
- 560
- Status:
- Active
- Beds:
- 1
- Year built:
- 2023
- Baths:
- 1.00
- MLS#:
- PRCH-36964765
ADDITIONAL INFORMATION
Experience unparalleled luxury and comfort in this impeccably crafted one-bedroom, one-bathroom sanctuary in the heart of Sutton Place. Awash in natural light, this elegant residence features high ceilings and sophisticated finishes, including custom White Oak flooring, Lineadecor cabinetry, Italian stone countertops, polished chrome fixtures, and premium Miele and Bertazzoni appliances. Designed for seamless entertaining, the modern open layout offers a spacious living room with an open kitchen, floor-to-ceiling windows, and a Juliet balcony with serene northern views. Cleverly integrated California Closet solutions in the living area closet maximize storage. The tranquil primary suite also features floor-to-ceiling windows and generous custom-fitted closets by California Closets. The spa-inspired bath is adorned with Persian White Marble, Pietra Serena flooring, a Lineadecor lacquer vanity, a soaking tub, and premium fixtures by Kohler and Porcelanosa. Additional features include an in-unit Blomberg washer and dryer, a state-of-the-art HVAC system, high-performance Kolbe windows, and a dedicated private storage room on the lower level. Located at 323 East 53rd Street, this exclusive 11-residence condominium, completed in 2022, seamlessly blends boutique charm with modern convenience. Residents enjoy a welcoming lobby lounge, Butterfly MX video intercom with mobile access, Luxer One package lockers, cold storage, and a private rooftop deck with sweeping Midtown views. Projected real estate tax reflects a 17.5% cooperative/condominium abatement. Purchasers are advised to consult a tax professional for eligibility.
$2,295,000
250 E 53rd St Unit 607 New York, NY 10022
- Type:
- Apartment
- Sq.Ft.:
- 1,780
- Status:
- Active
- Beds:
- 3
- Year built:
- 2007
- Baths:
- 3.00
- MLS#:
- RPLU-5123248270
ADDITIONAL INFORMATION
Apartment 607 is a 3 bedroom or 2 bedrooms with a den, home office or formal dining room depending on your needs, along with 2.5 baths, and provides a fantastic floor plan at 1780 square feet. The apartment features a beautifully appointed extensive loft like gourmet eat-in chef's open kitchen which overlooks the living room. Finishes include custom walnut cabinetry, a Viking range, wood-paneled integrated Sub-Zero refrigerator/freezer, a wine refrigerator, Bosch dishwasher, granite counter tops, and marble flooring. The master bedroom boasts two large closets, one being an enormous walk-in, en-suite windowed master bathroom with a Kohler soaking tub, a glass frame-less stall shower and Travertine marble flooring. Additionally, the secondary bedrooms are both wonderfully sized. Highlights include new white oak engineered wood flooring, UV protected windows, Miele Washer/Dryer, South, West and Eastern exposures with garden and city views, 9' ceilings, floor to ceiling windows and excellent closet space throughout. The Veneto is a full-service luxury building in the heart of Midtown East with amenities that include a 24-hour doorman and concierge, full time Resident Manager, third floor new windowed fitness center, an entertainment lounge with a full kitchen, garden terrace with a gas grill, Children's playroom, storage and on-site parking garage. The Veneto is walking distance from Central Park, Madison Avenue, fine restaurants, shopping, museums, galleries and major transportation. Some Images Are Virtually Staged
- Type:
- Apartment
- Sq.Ft.:
- 970
- Status:
- Active
- Beds:
- 1
- Year built:
- 1900
- Baths:
- 1.00
- MLS#:
- RLMX-104281
ADDITIONAL INFORMATION
ENJOY 300+ SQ FOOT PRIVATE TERRACE! OVERSIZED 1BR/2BR FLEX with approximately 970 sq. feet! Welcome home to this oversized 1BR home with its own huge private terrace. As you enter, you are greeted with a lovely entry foyer with abundant closet space. The adjacent kitchen and dining area is perfect for entertaining with an extra large built-in sideboard. The windowed kitchen boasts stainless steel appliances, including dishwasher, stone countertops, ample counter and cabinet space, and a breakfast bar. The adjacent living room is a gracious size and has large windows looking onto both the terrace and the lovely trees in the back of the building. With mouldings and beautiful hardwood throughout, it is the perfect sanctuary from the hustle and bustle of NYC. The 1919 foot terrace is accessed from the living room and is the perfect outdoor oasis for lounging and hosting guests! The other wing of the home features a generous king-sized bedroom with several closets and built-in storage. The spa-like bathroom has floor to ceiling tile and a lovely stand-up shower. Live in the luxurious Sutton House, a premier co-op with all the amenities including a 24-hr doorman, on-site resident manager, huge laundry room, well-maintained gym, and childrens playroom. The Beekman area affords all the conveniences of NYC while offering a lovely neighborhood feel. Enjoy being near Peter Detmold Park, the Sutton Place Promenade, and The UN, as well as Whole Foods and Trader Joes. Transportation is a breeze with proximity to the the E, M, and 6 subway lines, the M15 bus and the FDR. Pets and pied--terres are welcomed. Financing is available up to 75% of the purchase price. Reach out for an appointment today! There is an assessment of 164.92 planned to end in June 2025 for capital projects. **please note: all alterations require board approval, please consult your contractor/architect when making changes to the floor plan if so desired.
$2,250,000
45 Sutton Pl Unit 14F New York, NY 10022
- Type:
- Apartment
- Sq.Ft.:
- 1,900
- Status:
- Active
- Beds:
- 3
- Year built:
- 1958
- Baths:
- 3.00
- MLS#:
- RPLU-5123245981
ADDITIONAL INFORMATION
ALL ABOUT THE VIEWS! The coveted F line at 45 Sutton Place South is often called "The Best of Sutton." This lovely 2-3 bedroom, 2.5 bath home is distinguished by its dramatic open ambiance and fantastic views of the East River and City skyline. Perfectly perched up on the 14th floor high atop the River, you will delight in the most magnificent East and South exposures, ensuring year round sunshine and extraordinary open views of the East River, Bridge and iconic landmarks as far as the eye can see. You'll even have front row seats to enjoy the spectacular July 4 fireworks display! The residence is comprised of 2 bedrooms, a den with office area (or third bedroom), a windowed kitchen and a sprawling living room and dining room. Prepare to be WOWED by the fantastic floorplan and perfect flow of this amazing home, grandly scaled for entertaining while still offering private and intimate spaces for day-to-day living. As you enter the sophisticated hallway, you are led to the Gallery which sets the tone - you are immediately greeted with stunning panoramic views of the Bridge, River and City. Bask in sunshine and watch the boats go by during the day and be inspired by the dramatic city lights at night. Entertaining is seamless and stylish in the living room against the backdrop of JAW DROPPING VIEWS. The living room flows into the adjacent dining room that comfortably seats 8-10. The bright kitchen offers ample cabinetry and counter space for you to conjure up culinary delights. The tranquil primary suite also enjoys River views and has a Zen-inspired en suite bathroom and access to the second bedroom (currently configured as a den, but could be outfitted to serve as a perfect nursery or perhaps the most amazing dressing room in NYC). The third bedroom was converted into an office - the perfect work-from-home space - or could easily revert to a bedroom. A convenient powder room, newer windows, gleaming inlaid hardwood floors. This coop allows for the installation of a WASHER AND DRYER with board approval! Sutton Place is a peaceful River enclave right in the heart of Manhattan, adjacent to the Bridge nearby making for an easy commute out east or Connecticut, and walkable to work for those working in midtown, the United Nations and the medical corridor just north of the Bridge. Easy access to the FDR Drive highway makes for a quick ber ride to Wall Street. It offers close proximity to shopping at Whole Foods, Trader Joes and Midtown Catch, and excellent dining such as Mr. Chow's, Morso and Bistro Vendome, which are neighborhood favorites. Relax in the peacefulness of Sutton Place Park or enjoy a bike ride or stroll along the new serene East River Esplanade! 45 Sutton Place South, also known as Cannon Point South, is a white glove full-service luxury cooperative with 24-hour doorman and concierge services, supremely attentive resident manager, an elegant lobby, a roof top pergola garden, fitness center, package room and garage. Maintenance includes utilities (electric and gas), and the co-op permits 50% financing. A 2% flip tax is payable by the buyer. Pied-a-terres are subject to board approval. Sorry no dogs.
- Type:
- Apartment
- Sq.Ft.:
- n/a
- Status:
- Active
- Beds:
- n/a
- Year built:
- 1931
- Baths:
- 1.00
- MLS#:
- RPLU-21923247016
ADDITIONAL INFORMATION
MAGICAL SOUTHGATE STUDIO 400 East 52nd Street, Apartment 10B Located in the Emery Roth designed prestigious Southgate complex, this over-sized studio features large living room windows, a windowed kitchen, a sleeping nook with Murphy bed, a walk-in closet, and another closet. Located on a quiet cul-de-sac in the exclusive Beekman area, 400 E 52nd street is a full service, white glove, doorman building with a lovely private landscaped garden for tenants, laundry room, common storage room, and bike room. The on-site resident manager has a helpful staff in addition to the 24/7 doormen who will manage package deliveries and always provide a warm welcome. The building is pet friendly and allows pied-a-terres and sublets. Maintenance includes all utilities except cooking gas. The Sutton / Beekman area has many great attributes. In addition to its discrete charm, it is in close proximity to the major midtown corporate offices on the East Side and the many restaurants, old and new, in the East 50s and 60s, as well as the city's most prestigious retail stores. And, people who travel to Long Island
IDX information is provided exclusively for consumers’ personal, non-commercial use, that it may not be used for any purpose other than to identify prospective properties consumers may be interested in purchasing, and that the data is deemed reliable but is not guaranteed accurate by the MLS. Per New York legal requirement, click here for the Standard Operating Procedures. Copyright 2024 Real Estate Board of New York. All rights reserved.
New York Real Estate
The median home value in New York, NY is $975,350. This is lower than the county median home value of $1,187,100. The national median home value is $338,100. The average price of homes sold in New York, NY is $975,350. Approximately 29.78% of New York homes are owned, compared to 44.15% rented, while 26.08% are vacant. New York real estate listings include condos, townhomes, and single family homes for sale. Commercial properties are also available. If you see a property you’re interested in, contact a New York real estate agent to arrange a tour today!
New York, New York 10022 has a population of 47,195. New York 10022 is less family-centric than the surrounding county with 20.62% of the households containing married families with children. The county average for households married with children is 25.3%.
The median household income in New York, New York 10022 is $146,183. The median household income for the surrounding county is $93,956 compared to the national median of $69,021. The median age of people living in New York 10022 is 45 years.
New York Weather
The average high temperature in July is 84.9 degrees, with an average low temperature in January of 26.5 degrees. The average rainfall is approximately 47 inches per year, with 26.05 inches of snow per year.


