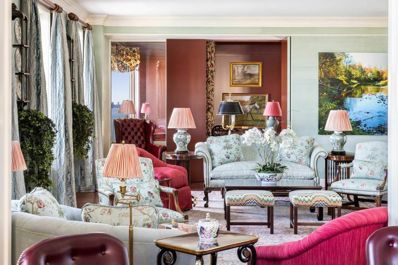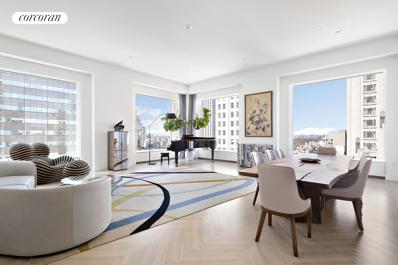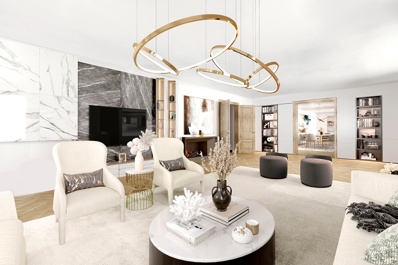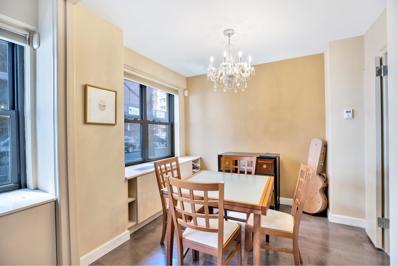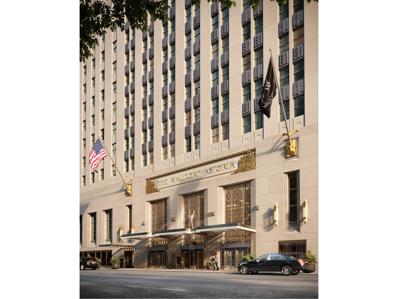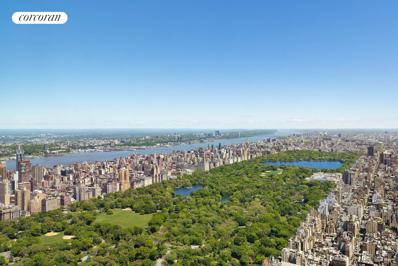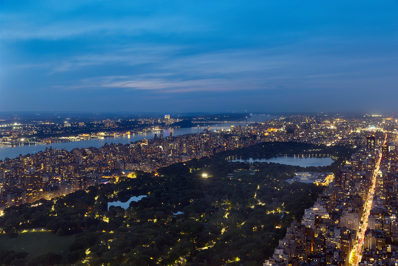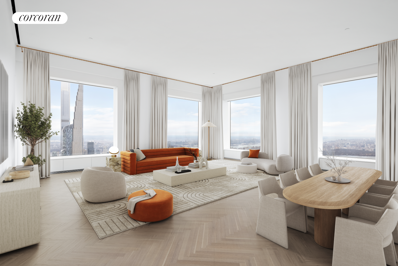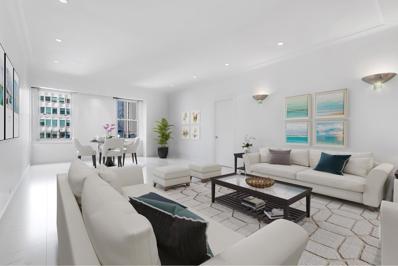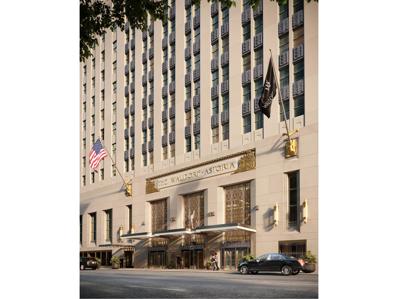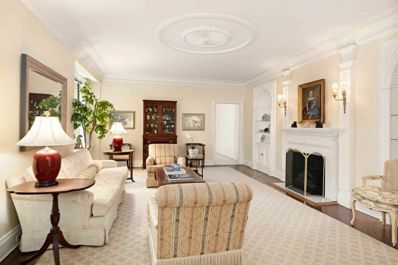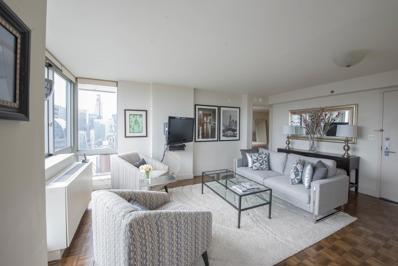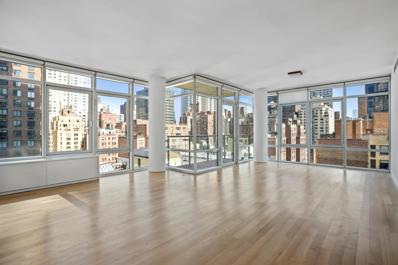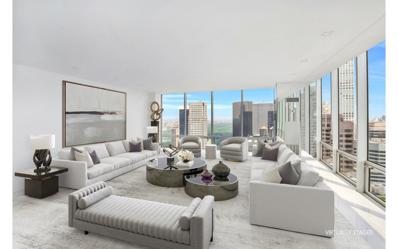New York NY Homes for Sale
$10,950,000
435 E 52nd St Unit 13A New York, NY 10022
- Type:
- Apartment
- Sq.Ft.:
- 5,315
- Status:
- Active
- Beds:
- 3
- Year built:
- 1931
- Baths:
- 5.00
- MLS#:
- PRCH-3832624
ADDITIONAL INFORMATION
Immediately upon entering this grand-scaled apartment one is captivated by the glorious, sweeping views of the East River from almost every room of this rarely available mint condition, 10 room residence, situated on a high floor in one of Manhattan’s most prestigious buildings, the iconic River House. The apartment has the unique and rare amenity of a Lifetime Membership to the River Club, located inside the River House, which transfers to the new purchaser (an initiation fee applies if purchaser is not currently a River Club member) allowing a luxurious lifestyle including swimming pool, squash courts, tennis courts, fitness center, golf simulator, library, grand dining room and bar overlooking the East River, ballroom, guest rooms, and dinner catered to the apartment by the River Club. Superbly designed and renovated, this important home has a flexible floor plan with currently 3 bedrooms, but easily changed to comprise 4 to 5 bedrooms, and has 4.5 baths, approximately 4,900 sq. ft., four exposures, a private elevator landing, and features exceptional architectural details including exquisitely scaled rooms, 2 fireplaces, random width oak floors, double-width raised doors, lovely moldings, and 31 single paned windows. The residence offers a 59’ enfilade of grand entertaining space overlooking the river, including a sun-filled 28’ drawing room with fireplace, a corner 26’ great room/dining room, an intimate corner library with fireplace, a large corner media room, and huge entrance gallery with exquisite chinoiserie powder room, all allowing for an exceptional entertaining flow. The luxurious and expansive south facing private master bedroom suite encompasses a large sunny master bedroom with exceptional long river views, an oversized dressing room/sitting room also with river views, two spa-like marble master baths with soaking tub and separate glass enclosed showers, and two room-size walk-in closets. Two large additional bedrooms, one with beautiful river views, have en-suite marble baths, one with soaking tub and separate glass enclosed shower, and generous closet space. The enormous 24’ x 18’ chef’s dine-in kitchen with deep set north windows, center island, top of the line appliances including a vented 8 burner stove, two dishwashers, two refrigerators, wine cooler, and abundant storage, features a large windowed breakfast area with lovely banquette seating. Adjacent to the kitchen is a laundry room and spacious staff room/bedroom with en-suite bath. The thoughtfully configured floorplan of the apartment allows for a perfect separation of public rooms and private quarters, which are accessed by a long hallway to the bedroom area of the apartment. A private storage room is assigned to the apartment and includes a temperature-controlled wine refrigerator. The iconic River House, one of the most sought-after cooperatives in the city, is an elegant?Art Deco 26-story landmark building designed by architects Bottomley, Wagner & White, built in 1931 and situated at the end of a private cul-se-sac overlooking the East River. Elegant rococo wrought-iron gates open to a landscaped cobblestoned courtyard used as a turnaround for passenger drop off and pick up at the entrance of River House. Building residents may enjoy use of the lower garden with its immense open lawn, benches and play set. Pied-a-terres permitted, Pets permitted. 50% financing permitted, Flip tax: 3% paid by purchaser.
$18,500,000
432 Park Ave Unit 35B New York, NY 10022
- Type:
- Apartment
- Sq.Ft.:
- 4,003
- Status:
- Active
- Beds:
- 4
- Year built:
- 2015
- Baths:
- 5.00
- MLS#:
- RPLU-33421749661
ADDITIONAL INFORMATION
Residence 35B at 432 Park Avenue Four Bedrooms / Four Baths / Library / Powder Room / 4,003 sqft Residence 35B at 432 Park Avenue is a half-floor residence featuring a perfect balance of scale, privacy, views, and design throughout. Welcomed by a private elevator landing, this three-bedroom residence spans over 4,000 sqft with soaring 12'6" ceilings throughout, perfectly framed by the iconic 10' x 10' windows synonymous with 432 Park Avenue. This residence features beautiful views (North, South, West) featuring Central Park and the city skyline. With interiors designed by Deborah Burke, a modern and elegant foyer leads to an expansive 29' 3 29' 3" living/dining room with Northern and Western exposures of Central Park and the skyline. Clean lines lead to a separate eat-in kitchen with a window-framed marble breakfast bar. The kitchen overlooks Central Park, finishes include custom white-lacquered millwork, marble floors, and countertops, an oak finished center island, with an appliance package by Miele. A separate service entrance directly leads to a private service corridor connecting this residence's northern and southern wings, allowing for maximum privacy. A library/den is located off of the foyer with city views across Madison Avenue, followed by an impressive gallery that separates this residence's entertaining and private spaces into two private and separate wings. The primary bedroom suite faces south and west with two en-suite baths, a dressing hall, and a spectacular sleeping area with corner exposures of the city. Both en-suite baths feature radiant heated marble floors, custom sinks, a deep soaking tub, and a marble shower with separate water closets. Two additional bedrooms with en-suite baths and closets are located along the southern expanse of this residence. Special building assessment of $15,531.77 per month is in place from 5/1/2022-4/30/2023 432 Park Avenue Completed in 2012, 432 Park Avenue was designed by Rafael Vinoly and is located on Park Avenue between 56th and 57th Street and is one of the tallest residential towers in the western hemisphere, rising 1,396 feet into the Manhattan skyline. The residences at 432 Park Avenue are complemented by over 30,000 sqft of professionally staffed amenities including a private marble-clad Porte-cochere entrance, lounge, 5,000 sqft terrace, private restaurant, outdoor dining, 75-foot pool, fitness center, relaxation suite featuring a spa with sauna, steam, and massage therapy rooms, library curated by Assouline, billiards room, screening room, boardroom, playroom, and yoga studio. In-suite dining/room service, concierge, 24-hour doorman, onsite parking garage, and valet services are available. Please be aware that the Board announced that, for the balance of this year, there will be no assessment beyond the current assessment that expires April 30, 2023.
$5,995,000
510 Park Ave Unit 6-A New York, NY 10022
- Type:
- Apartment
- Sq.Ft.:
- 4,850
- Status:
- Active
- Beds:
- 5
- Year built:
- 1925
- Baths:
- 6.00
- MLS#:
- OLRS-1354434
ADDITIONAL INFORMATION
*Photos are virtually rendered - Approximately 4850 sq. ft. - Full Floor Apartment with Private Vestibule - High Ceilings - 13 to 10 Gracious Rooms - 4 to 5 Bedrooms, 5 to 6.5 baths possible - Alternative Layouts Available - Pets Allowed - Pied-a-Terre Allowed - Storage Available Not for purchasers with no or little imagination. This sprawling full-floor unit has not been renovated for decades. Still, the layout easily evokes the bygone time in New York history when one had weekly catered dinners wherein dignitaries, the intelligentsia, the socialites, and the philanthropists mingled freely to discuss issues of the day. From the roaring Jazz Age to the swinging “disco fever” 70s, to the punk rock culture of the 80s and 90s, one can visualize how the gracious rooms of this incredible apartment could have accommodated all effortlessly. Even after years of vacancy, one can still feel the joie de vivre that flows from room to room. Originally 13 rooms converted into 10, the residence offers the new owner a chance to create four, five, even six bedrooms without taking away from or substantially limiting the entertaining space! Current layout: The elevator opens onto a private vestibule that offers both security, privacy, and practicality. Proceeding further, one finds a spacious gallery and corridor with an expansive display wall that’s an art lover’s dream. Here, one also gains access to key service, entertaining, and living areas. The bright corner living room, facing north and east, is truly a grand salon. Nearly 550 square feet with a wood-burning fireplace, it offers plenty of room for multiple seating arrangements perfectly suited to today’s style of entertaining. The adjoining formal dining room is nearly 400 square feet. That’s more than enough for a large gathering of family and friends AND social distancing, whether you have to or you simply want to (almost everyone has a weird cousin...) The windowed kitchen efficiently consists of a main working area plus a breakfast area or butler’s pantry, The rooms that follow were originally four maid’s rooms that are currently a staff room, a mechanical room (for HVAC), and a media room. Across the hall facing Park Avenue are the living room, library with bath, two supplemental bedrooms, and baths. Rounding it off is an enormous primary bedroom with an insane amount of closets, a dressing room/gym, and two primary baths. The current floor plan shows west-facing windows that are currently covered but can be restored. This grand residence is not for everyone. It is for a purchaser who is looking for a special project, who can get past the aesthetics, who can see the brilliant sparkle on a diamond that has just been unearthed. Bring your architect. Bring your contractor. But most of all, bring your passion. Because that’s what will make this amazing space truly magical. Built-in 1925, 510 Park Avenue is a premiere cooperative originally built by Starrett Brokers and designed by F.H. Dewey & Company. With only 26 residences, it is considered boutique by New York standards. The co-op features a fitness center and bicycle room. Located just at the cusp of the Upper East Side, it is ideally located near the best-established restaurants, galleries, and boutiques in New York as well as the flagships of the biggest global fashion and jewelry brands. It is a stone’s throw away from Central Park, and a flaneur’s delight.
- Type:
- Apartment
- Sq.Ft.:
- 1,085
- Status:
- Active
- Beds:
- 1
- Year built:
- 1956
- Baths:
- 2.00
- MLS#:
- RPLU-5121596504
ADDITIONAL INFORMATION
Wonderful Oversized "Junior Four" located on serene and quiet Sutton Place South! This large one bedroom convertible two bedroom is renovated with new wood floors, an open kitchen with Stainless steel appliances, a big pantry and abundant custom cabinetry. Cooking and entertainment is seamless with lengthy countertops and comfortable counter seating for guests. The gracious entry foyer has a double sized coat closet and a beautiful powder room. The living room is exceptional in size with an adjacent large dining area which can easily convert to a second bedroom. This home faces a quiet side street off Sutton Place. The Prime bedroom is king-sized and has a dressing room, plus enormous walk in closet and beautiful renovated ensuite bathroom. The apartment benefits from new through wall Ac/heat units. This is home you can just move into. The best priced junior four with 1.5 bathrooms on Sutton Place ( that doesn't require a renovation). 50 Sutton Place South is an exceptional white glove luxury cooperative with a full time doorman and concierge, a garage and a main floor windowed gym. Perfectly located on Sutton Place South, a serene river front enclave, convenient to transportation, great shopping, and both fine and casual dining options. Enjoy relaxing or exercising on the East River Esplanade. Pied a terre, and pet friendly. 65% financing permitted and a 2% Flip Tax paid by buyer.
$9,800,000
303 Park Ave Unit 2210 New York, NY 10022
- Type:
- Apartment
- Sq.Ft.:
- 2,335
- Status:
- Active
- Beds:
- 3
- Year built:
- 1931
- Baths:
- 3.00
- MLS#:
- RPLU-5121578982
ADDITIONAL INFORMATION
Own a piece of history at The Towers of the Waldorf Astoria. Residence 2210 is a 2,335 SF corner three-bedroom, three-and-a-half-bath home facing west over Park Avenue, south over 49th Street and east over an elegantly landscaped courtyard. All interiors have been artfully designed by AD100 Designer Jean-Louis Deniot. The dramatic entry sequence is defined by a richly appointed and oversized lacquered front door with brass inlays, custom burnished bronze fixtures, and marble surround. One enters the residence via traditional key or programmable keyless entry system, and the home will have a fully integrated Concierge Closet - a unique and secure portal for the private delivery of packages, dry cleaning, and room service 24-hours a day. Enter into a grand 21-foot long gallery with marble floors with brass inlays and expansive art walls. The formal powder room features a marble vanity with antique bronze fixtures. The corner living and dining area measuring over 37-feet in length, perfectly sets the stage for entertaining. The open eat-in kitchen is defined by a gracious island with a bar-height counter. The three en-suite bedrooms are sequestered away by a gracious entry gallery offering privacy from the main living space. Bespoke details throughout the home include cove moldings, solid interior doors, drapery and shade pockets and 4" cerused white-oak herringbone floors. Kitchen cabinetry, custom designed by Molteni&C, feature under cabinet lighting, upper cabinets with multi-layer metallic lacquer in a deep pearlescent tone, and lower cabinets clad with a fine grain platinum wood veneer. Polished Quartzite Arabescato backsplash and countertop with a beveled counter edge, are enhanced by a custom designed polished nickel faucet and fixtures. The fully integrated Gaggenau appliance suite includes a five-burner gas cooktop with oven with fully vented range hood, separate refrigerator and freezer, speed oven, dishwasher, full height wine refrigerator and two full height pantry cabinets. The primary bedroom is located on the southeast corner of the home and features two large walk-in closets, and a windowed en-suite bathroom. The five-fixture bath features floor-to-ceiling honed white Mont Blanc marble slab walls and radiant heated custom designed mosaic marble tile floor. An exquisite custom designed double vanity provides exceptional storage with six drawers and double medicine cabinet storage offering interior lighting, mirrors and hidden electric outlets. The custom vanity is also a statement piece with a polished Luna Gray marble countertop with dramatic beveled edges, elegant stainless-steel legs, and integrated lighting. The freestanding custom designed deep soaking tub offers a thoughtful shelf and sits below a large custom wall mirror. The secondary bathrooms feature custom designed wall-mounted vanities with drawers and honed marble countertops, polished nickel fixtures and honed marble tile flooring. Carrara marble tile wainscot wraps each bathroom including the floor-to-ceiling walk-in shower and bathtub. A dedicated audio-visual closet, modern sound-attenuating windows, multi-zone, four-pipe fan coil HVAC system, and full-size Whirlpool washer and dryer provide ultimate comfort within the home. In addition to more than 100,000 square-feet of hotel amenities the residences are further enhanced by over 50,000 square-feet of private residential amenities. Life at The Towers is defined by seamless service with fully staffed residential lobbies, and a private residential porte coch re with 24-hour valet parking and a dedicated onsite concierge. The Tower residences will enjoy signing privileges with preferred rates to the hotel services and venues. These amenities and services make life at the iconic Towers of the Waldorf Astoria unlike anything on the market today. The complete offering terms are in an offering plan available from sponsor (AB Stable LLC). File no. CD18-0101. Equal Housing Opportunity.
$68,000,000
432 Park Ave Unit 71 New York, NY 10022
- Type:
- Apartment
- Sq.Ft.:
- 8,108
- Status:
- Active
- Beds:
- 8
- Year built:
- 2015
- Baths:
- 8.00
- MLS#:
- RPLU-33421565789
ADDITIONAL INFORMATION
Full Floor Opportunity at 432 Park Avenue 71st Floor (71AB) Six Bedrooms / Seven Baths / Library / Two Powder Rooms / 8,108 sqft The 71st Floor at 432 Park Avenue, offers the opportunity of combining two half floor residences (71A & 71B) to seamlessly create a breathtaking display of scale and proportion measuring over 8,000 sqft with beautiful views perfectly framed by 432 Park Avenue's iconic 10' 10' windows and high ceilings throughout. This rare opportunity will allow the purchaser to create their own full-floor residence vision measuring over 8,000 sqft (approximately). Alternative/proposed floor plans are for visualization purposes only and are subject to approval, please consult with your own architect. 432 Park Avenue Completed in 2012, 432 Park Avenue was designed by Rafael Vinoly and is located on Park Avenue between 56th and 57th Street and is one of the tallest residential towers in the western hemisphere, rising 1,396 feet into the Manhattan skyline. The residences at 432 Park Avenue are complemented by over 30,000 sqft of professionally staffed amenities include a private marble-clad porte-cochre entrance, lounge, 5,000 sqft terrace, private restaurant, outdoor dining, 75-foot pool, fitness center, relaxation suite featuring a spa with sauna, steam, and massage therapy rooms, library curated by Assouline, billiards room, screening room, boardroom, playroom, and yoga studio. In-suite dining/room service, concierge, 24-hour doorman, onsite parking garage, and valet services are available. Please be aware that the Board announced that, for the balance of this year, there will be no assessment beyond the current assessment that expires April 30, 2023.
$35,000,000
432 Park Ave Unit 71A New York, NY 10022
- Type:
- Apartment
- Sq.Ft.:
- 4,019
- Status:
- Active
- Beds:
- 4
- Year built:
- 2015
- Baths:
- 5.00
- MLS#:
- RPLU-33421563736
ADDITIONAL INFORMATION
Residence 71A at 432 Park Avenue Three Bedrooms / Four Baths / Library / Powder Room / 4,019 sqft Residence 71A at 432 Park Avenue is an impeccable half-floor residence featuring a perfect balance of scale, privacy, dramatic views, and design throughout. Welcomed by a private elevator landing, this three-bedroom residence spans over 4,000 sqft with soaring 12'6" ceilings throughout, perfectly framed by the iconic 10' x 10' windows synonymous of 432 Park Avenue. Soaring at an impressive elevation of over 800 feet above Park Avenue in the middle of Manhattan, this residence features awe-inspiring views (N, S, E) of the Hudson River to the Atlantic Ocean, Central Park, and Manhattan skyline. With interiors designed by Deborah Burke, a modern and elegant foyer leads to an expansive 29' 3" x 29' 3" living / dining room with northern and eastern exposures of Central Park and skyline. Clean lines lead to a separate eat-in kitchen with a window framed marble breakfast bar. The kitchen overlooks Central Park, finishes include custom white-lacquered millwork, marble floors and countertops, an oak finished center island, with an appliance package by Miele. A separate service entrance directly leads to a private service corridor connecting the northern and southern wings of this residence, allowing for maximum privacy. A library / den is located off of the foyer with open city and river views, followed by an impressive gallery separates the entertaining and private spaces of this residence. The primary bedroom suite faces south and east with two en-suite baths, dressing room, and a spectacular sleeping area with corner exposures of the skyline. Both en-suite baths feature radiant heated marble floors, custom sinks, a deep soaking tub, and marble shower with separate water closets. Two additional bedrooms with en-suite baths and closets are located along the southern expanse of this residence with dramatic views from every angle. 432 Park Avenue Completed in 2012, 432 Park Avenue was designed by Rafael Vinoly and is located on Park Avenue between 56th and 57th Street and is one of the tallest residential towers in the western hemisphere, rising 1,396 feet into the Manhattan skyline. The residences at 432 Park Avenue are complemented by over 30,000 sqft of professionally staffed amenities include a private marble-clad porte-cochre entrance, lounge, 5,000 sqft terrace, private restaurant, outdoor dining, 75-foot pool, fitness center, relaxation suite featuring a spa with sauna, steam, and massage therapy rooms, library curated by Assouline, billiards room, screening room, boardroom, playroom, and yoga studio. In-suite dining/room service, concierge, 24-hour doorman, onsite parking garage, and valet services are available. Please be aware that the Board announced that, for the balance of this year, there will be no assessment beyond the current assessment that expires April 30, 2023.
$35,000,000
432 Park Ave Unit 71B New York, NY 10022
- Type:
- Apartment
- Sq.Ft.:
- 4,019
- Status:
- Active
- Beds:
- 4
- Year built:
- 2015
- Baths:
- 5.00
- MLS#:
- RPLU-33421563523
ADDITIONAL INFORMATION
Residence 71B at 432 Park Avenue Four Bedrooms / Four Baths / Library / Powder Room / 4,054 sqft Residence 71B at 432 Park Avenue is an impeccable half-floor residence featuring a perfect balance of scale, privacy, dramatic views, and design throughout. Welcomed by a private elevator landing, this three-bedroom residence spans over 4,000 sqft with soaring 12'6" ceilings throughout, perfectly framed by the iconic 10' x 10' windows synonymous of 432 Park Avenue. Soaring at an impressive elevation of over 800 feet above Park Avenue in the middle of Manhattan, this residence features awe-inspiring views (N, S, W) of the Hudson River to the Atlantic Ocean, Central Park, and Manhattan skyline. With interiors designed by Deborah Burke, a modern and elegant foyer leads to an expansive 29' 3" x 29' 3" living / dining room with Northern and Eastern exposures of Central Park and skyline. Clean lines lead to a separate eat-in kitchen with a window framed marble breakfast bar. The kitchen overlooks Central Park, finishes include custom white-lacquered millwork, marble floors and countertops, an oak finished center island, with an appliance package by Miele. A separate service entrance directly leads to a private service corridor connecting the northern and southern wings of this residence, allowing for maximum privacy. A library / den is located off of the foyer with open city and river views, followed by an impressive gallery separates the entertaining and private spaces of this residence. The primary bedroom suite faces south and west with two en-suite baths, dressing room, and a spectacular sleeping area with corner exposures of the skyline. Both en-suite baths feature radiant heated marble floors, custom sinks, a deep soaking tub, and marble shower with separate water closets. Two additional bedrooms with en-suite baths and closets are located along the southern expanse of this residence with dramatic views from every angle. This residence is truly a sky top oasis over Manhattan. 432 Park Avenue Completed in 2012, 432 Park Avenue was designed by Rafael Vinoly and is located on Park Avenue between 56th and 57th Street and is one of the tallest residential towers in the western hemisphere, rising 1,396 feet into the Manhattan skyline. The residences at 432 Park Avenue are complemented by over 30,000 sqft of professionally staffed amenities include a private marble-clad porte-cochre entrance, lounge, 5,000 sqft terrace, private restaurant, outdoor dining, 75-foot pool, fitness center, relaxation suite featuring a spa with sauna, steam, and massage therapy rooms, library curated by Assouline, billiards room, screening room, boardroom, playroom, and yoga studio. In-suite dining/room service, concierge, 24-hour doorman, onsite parking garage, and valet services are available. Please be aware that the Board announced that, for the balance of this year, there will be no assessment beyond the current assessment that expires April 30, 2023.
- Type:
- Apartment
- Sq.Ft.:
- 1,400
- Status:
- Active
- Beds:
- 2
- Year built:
- 1926
- Baths:
- 2.00
- MLS#:
- RPLU-5121544980
ADDITIONAL INFORMATION
AMAZING PRICE FOR TWO BEDROOM AND TWO BATH AT THE RITZ TOWER white glove hotel like services at the crossroads of luxury on Park Avenue at 57th street twenty four hour doormen, porters, concierge, maintence staff, full time chef, private dining room, new gym, lobby and elevators mahogany walled, prewar elegance 1400 sf with two large bedrooms each ensuite bath and washer/dryer. white Carrera marble in huge living/dining room , small kitchen recessed and wall sconce lighting. bedrooms need updating, four walk-in closets Some pictures virtually enhanced 50% financing, as well as foreign purchasers, Trust and LLC, ownership with board approval
$6,150,000
303 Park Ave Unit 3811 New York, NY 10022
- Type:
- Apartment
- Sq.Ft.:
- 1,731
- Status:
- Active
- Beds:
- 2
- Year built:
- 1931
- Baths:
- 2.00
- MLS#:
- RPLU-5121524752
ADDITIONAL INFORMATION
Own a piece of history at The Towers of the Waldorf Astoria. Residence 3811 is a 1,731 SF corner two-bedroom, two-and-a-half-bath home and offers dramatic views of the Chrysler Building. All interiors have been crafted by AD100 designer Jean-Louis Deniot. The dramatic entry sequence is defined by a richly appointed and oversized lacquered front door with brass inlays, custom burnished bronze fixtures, and marble surround. One accesses the residence via traditional key or programmable keyless entry system. The fully integrated Concierge Closet is a unique and secure portal for the private delivery of packages, dry cleaning, and room service by a dedicated staff 24-hours a day. Upon entering the foyer, a marble floor with brass inlays lead to an expansive gallery, perfect for the display of art. A formal powder room features a marble vanity and antique bronze fixtures. The corner living and dining area and open kitchen span almost 30-feet in length. The kitchen is defined by a peninsula with a bar-height counter. Bespoke details throughout include cove moldings, solid interior doors, drapery and shade pockets, and 4" cerused white-oak herringbone floors. Kitchen cabinetry, custom designed by Molteni&C, features under cabinet lighting, upper cabinets with multi-layer metallic lacquer in a deep pearlescent tone, and lower cabinets clad with a fine grain platinum wood veneer. Polished Quartzite Arabescato backsplash and countertop with a beveled counter edge, are enhanced by a custom designed polished nickel faucet and fixtures. The fully integrated Gaggenau appliance suite includes a five-burner gas cooktop with oven and fully vented range hood, refrigerator/freezer, speed oven, wine refrigerator and dishwasher. The southwest facing corner primary bedroom has a large walk-in closet and windowed en-suite bath. The five-fixture bath features floor-to-ceiling honed white Mont Blanc marble slab walls and radiant heated custom designed mosaic marble tile floor in a Waldorf Astoria-inspired motif. An exquisite custom designed double vanity provides exceptional storage with six drawers and double medicine cabinet storage offering interior lighting, mirrors, and hidden electric outlets. The custom vanity is also a statement piece with a polished Luna Gray marble countertop with dramatic beveled edges, elegant stainless-steel legs, and integrated lighting. The secondary bedroom with en-suite bath features a custom designed wall-mounted vanity with honed marble countertop, polished nickel fixtures and fittings and honed marble tile flooring. Carrara marble tile wainscot wraps the entire bathroom including the floor-to-ceiling walk-in shower. A dedicated audio-visual closet, modern sound-attenuating windows, multi-zone, four-pipe fan coil HVAC system, and full-size Whirlpool washer and dryer provide ultimate comfort within the home. In addition to more than 100,000 square-feet of hotel amenities, including the 30,000 square-foot signature spa and wellness center, the residences are further enhanced by over 50,000 square-feet of private residential amenities. Residents will enjoy access to the 25-meter Starlight Pool; state of the art fitness center; wellness lounges; verdant Starlight Terrace, and many other venues in which to relax and entertain. For business activity, The Empire Club is a fully equipped corporate suite. Life at The Towers is defined by seamless service with fully staffed residential lobbies, and a private residential porte cochre with 24-hour valet parking and a dedicated onsite concierge. The Tower residences will enjoy signing privileges with preferred rates to the hotel services and venues. These amenities and services, with the rich and glamorous history of the Park Avenue Landmark, make life at the iconic Towers of the Waldorf Astoria unlike anything on the market today. The complete offering terms are in an offering plan available from sponsor (AB Stable LLC). File no. CD18-0101. Equal Housing Opportunity.
- Type:
- Apartment
- Sq.Ft.:
- 1,290
- Status:
- Active
- Beds:
- 2
- Year built:
- 1903
- Baths:
- 3.00
- MLS#:
- COMP-993388883844936
ADDITIONAL INFORMATION
Enjoy all the benefits of an elegant PIED-A-TERRE offering five-star hotel amenities for 28 days each year without the expense of full-time ownership with this fractional timeshare opportunity. This fully furnished FRACTIONAL TIMESHARE OWNERSHIP Residence is deeded real estate, with ownership that entitles you to 28 indulgent days in a luxurious 2-bedroom/3-bath residence at The St. Regis each year, or up to 49 days depending on usage patterns of your residence. Alternatively, you may allocate some of your time through the Interchange Program at another participating Residence Club property, such as the St. Regis Residence Club in Aspen or the Phoenician in Scottsdale, Arizona. Other usage options permit the owner to exchange nights for Marriott Rewards Bonvoy points that can be used for flights or stays at other Starwood and Marriott Hotels & Resorts around the world. The designated Fixed Week for this offering is Week #29 which is July 22 - July 29 in the current year.. The Fixed Week is guaranteed, unless you choose to exchange that week in any given year. This residence offers an elegant split-bedroom, three-bathroom layout with butler pantry set across 1,290 square feet of expansive space. Swaths of marble and fine furnishings are your constant backdrop in this sophisticated residence. The incomparable St. Regis Hotel is a New York City icon known for its unbridled luxury, white-glove service and five-star amenities, including full-time doorman, twice-daily housekeeping and the renowned 24-hour St Regis butler service, a newly expanded fitness center, salon, Astor Court Restaurant, and the iconic King Cole Bar. Set at the corner of Fifth Avenue and 55th Street, residents enjoy immediate access to world-class shopping along Fifth and Madison Avenues; world-famous New York institutions including the MoMA, Central Park and Rockefeller Center; and some of the world's best dining. The video was shot in a similar Residence and showcases the fine finishes and furnishings found in all St. Regis Residence Club homes.
- Type:
- Apartment
- Sq.Ft.:
- 445
- Status:
- Active
- Beds:
- n/a
- Year built:
- 1903
- Baths:
- 1.00
- MLS#:
- COMP-937687402119810
ADDITIONAL INFORMATION
Enjoy 28 luxurious days at the storied St. Regis Hotel in New York. This fully furnished 28-DAY TIMESHARE FRACTIONAL OWNERSHIP Residence is deeded real estate, with ownership that entitles you to 28 indulgent days in a glamorous studio residence at The St. Regis each year, or you can divide your time through the Interchange Program at another participating Residence Club property, such as the St. Regis Residence Club in Aspen or the Phoenician in Scottsdale, Arizona. The designated Fixed Week for this offering is Week #36 which is September 6-13 in the current year. The Fixed Week is guaranteed, unless you choose to exchange that week in a given year. Other usage options permit the owner to exchange 1 or 2 weeks for Marriott Bonvoy points that can be used for flights or stays at other Marriott Hotels & Resorts around the world. The St. Regis Hotel New York sets the ultimate standard of luxury in the heart of Manhattan. Privileges of ownership include: personal butler service 24-hours a day, twice-daily maid service, state-of-the-art entertainment and communication technology, and access to all hotel amenities during your stay, as well as Platinum Elite membership in the Marriott Bonvoy program. Fractional ownership is a real estate lifestyle that is ideal for those looking to enjoy luxury services and accommodations around the globe, without worrying about the upkeep and logistics of owning a second home outright. Opportunities like the St. Regis Residence Club provide the freedom to enjoy a luxury second home experience without the burden of whole ownership. Yet these units are deeded real estate that can be sold, gifted, or inherited.
- Type:
- Apartment
- Sq.Ft.:
- 1,950
- Status:
- Active
- Beds:
- 3
- Year built:
- 1927
- Baths:
- 3.00
- MLS#:
- PRCH-3710843
ADDITIONAL INFORMATION
Amazing Opportunity to purchase 3 Bed/ 3 Bath + Adjacent Staff Room w/Bath. Multiple-Unit Contiguous Hotel-Pool Compound. Bring your architect and accountant to reimagine this +/- 1,950 sq.ft. into the ultimate live/work/rental at the legendary Sherry-Netherland Hotel on the Plaza, Fifth Avenue & 59th Street. All three units are in the hotel rental pool and may be rented individually or combined. The rare Staff Room is contiguous to one of the units and may be combined or remain with separate entrance. High ceiling ranging from 9 to 9.7 feet. Quiet, North, courtyard-facing windows with good natural light. The Sherry’s full hotel services include daily housekeeping with evening turn-down service, 24 hour doorman, concierge, elevator attendant, fitness center and room service from Harry Cipriani. Utilities included in maintenance. Please note there is an assessment of $1,418.39/month and a 2% flip tax paid by the purchaser. The building is pet friendly and allows 50% financing. Unique among cooperatives, Foreign Buyers, and LLCs permitted with board approval.
- Type:
- Apartment
- Sq.Ft.:
- 856
- Status:
- Active
- Beds:
- 1
- Year built:
- 2001
- Baths:
- 2.00
- MLS#:
- OLRS-00011960224
ADDITIONAL INFORMATION
High Floor Oasis in Midtown! Amazing Bridge and River Views at the Top of the City This high floor oasis in the sky is designer furnished and has the best views the city offers, in the most desirable area. The Capri condominium provides white glove doorman service, an elegant lobby in the middle of it all and plenty of privacy. Units starts on the 33rd floor and there are only 2 units per floor. The apartment is professionally designed with elegance in mind providing the best quality products and services to make you feel at home. Great closet space, hardwood floors throughout, a gourmet kitchen, separate dining area, marble bath + powder room and king sized bedroom.Beautiful views form both living room and bedroom. Whether you are looking for the finest shopping, most savory restaurants, or entertaining nightlife, this is where you want to be. Centrally located with easy access to all forms of transportation. Washer and dryer on the floor.
$2,480,000
310 E 53rd St Unit 10A New York, NY 10022
- Type:
- Apartment
- Sq.Ft.:
- 1,603
- Status:
- Active
- Beds:
- 2
- Year built:
- 2006
- Baths:
- 3.00
- MLS#:
- RPLU-5121404486
ADDITIONAL INFORMATION
Investors only! Apartment is rented until 8/24/2025. Spacious 2 beds, 2.5 baths apartment at the luxurious Three Ten Condo. Apartment features North-East-South exposures, dining area, terrace, chef's windowed kitchen with top of the line appliances, washer/dryer, walk-in closets and open city views. Building offers 24 hour doorman, concierge services, garden, health club, and garage.
- Type:
- Apartment
- Sq.Ft.:
- 445
- Status:
- Active
- Beds:
- n/a
- Year built:
- 1903
- Baths:
- 1.00
- MLS#:
- COMP-868081671418037
ADDITIONAL INFORMATION
Enjoy 28 luxurious days every year, at the storied St. Regis Hotel in New York. This fully furnished 28-DAY TIMESHARE FRACTIONAL OWNERSHIP Residence is deeded real estate, with ownership that entitles you to 28 indulgent days in a luxurious studio residence at The St. Regis each year, or you can divide your time through the Interchange Program at another participating Residence Club property such as the St. Regis Residence Club in Aspen or the Phoenician in Scottsdale, Arizona. The designated Fixed Week for this offering is Week #33, which is August 16-23 in the current year. The Fixed Week is guaranteed, unless you choose to exchange that week in a given year. Other usage options permit the owner to exchange 1 or 2 weeks for Marriott Bonvoy points that can be used for flights or stays at other Marriott Hotels & Resorts around the world. The St. Regis Hotel New York sets the ultimate standard of luxury in the heart of Manhattan. Privileges of ownership include: personal butler service 24-hours a day, twice-daily maid service, state-of-the-art entertainment and communication technology, and access to all hotel amenities during your stay, as well as Platinum Elite membership in the Marriott Bonvoy program. Fractional ownership is a real estate lifestyle that is ideal for those looking to enjoy luxury services and accommodations around the globe, without worrying about the upkeep and logistics of owning a second home outright. Opportunities like the St. Regis Residence Club provide the freedom to enjoy a luxury second home experience without the burden of whole ownership. Yet these units are deeded real estate that can be sold, gifted, or inherited.
$20,000,000
641 5th Ave Unit 46/47C New York, NY 10022
- Type:
- Duplex
- Sq.Ft.:
- 7,750
- Status:
- Active
- Beds:
- 5
- Year built:
- 1975
- Baths:
- 7.00
- MLS#:
- RPLU-5121148747
ADDITIONAL INFORMATION
THE LOWEST PRICE PER SQUARE-FOOT of 7,750 SF. At The Olympic Tower. This Residence is Characterized by unparalleled - Phenomenal views! Every single room in this apartment has a fantastic views! HISTORICAL FEATURE: THIS SPECTACULAR DUPLEX APARTMENT WAS DESIGNED AND BUILT EXCLUSIVELY FOR THE DEVELOPER OF THE OLYMPIC TOWER MR. ARISTOTLE ONASSIS. This exceptional apartment with unobstructed, breathtaking skyline views in every direction of Manhattan, are exactly at a comfortable eye level. 10 Rooms, 5 Bedrooms and 6.5 Bathrooms with approximately 7,750 Sq.Ft. Every room has their own climate control panel. All the windows in this apartment are from floor to ceiling. Views of East River Hudson River and Central Park. Entrance of the Apartment: Semi Private entrance from the elevator. Only two Apartments on the Floor. Main Level: You are welcome by a grand foyer and entrance Gallery. Living Room: With a corner, Large Living Room, and a massive entertaining room, wet-bar, with white Thasos marble floor, including a separate area for a marble stone wood burning fireplace. Complimenting with dramatic views and light that floods through every floor to ceiling windows. Library Room / Media Room: The size for this beautiful corner Library/Media Room is 34 ft in length. This includes a wet-bar and custom bookshelves and powerful views of The Chrysler Building and The Empire Estate Building. In the afternoon, it is a show of different colors of the sky and the buildings through-out this duplex apartment. Formal Dining Room: Separate large Dining Room with a beautiful view of Central Park and iconic buildings. Built-in Cabinetry to store dinnerware sets and silverware. Powder Room: Large half bath with vanity. Kitchen: The kitchen is a chef's kitchen, with a large breakfast room, that is separated from the formal dining room. The Kitchen includes - two sinks, two dishwashers, two refrigerators, a double wine cooler and a vented hood for the stove. Also, the kitchen has a SEPARATE SERVICE ENTRANCE (A unique feature). On the same Level: There is a separate room for laundry with washer/dryer and a sink, with storage closets. Included on the first level: Two Bedrooms each with en-suite baths. The bathrooms have shower, tub and bidet. One of the bedrooms can be used for live-in help, in a separate wing of the main floor. Second Level: In the Main Bedroom suite, there are two en-suite separate bathrooms - His and Her bathrooms - with showers, bathtubs and bidets. One of the bathtubs features a luxurious, deep soaking tub, complimented with gorgeous views of NYC. Plenty of customized closets including a huge cedar closet and an installed sound-system. In the same level there are two additional bedrooms, each with en-suite baths. Every bedroom includes an en-suite bathroom, and the bedrooms offers panoramic views. The top floor of the duplex also has its own private, independent entrance, with a separate elevator landing. Elegant lobby with a doorman, concierge, package room and engineer 24/7.This duplex offers an exclusive full-service, white glove, condominium building. Complimentary Gym
$3,750,000
2 E 55th St Unit 1118 New York, NY 10022
- Type:
- Apartment
- Sq.Ft.:
- 1,394
- Status:
- Active
- Beds:
- 2
- Year built:
- 1903
- Baths:
- 3.00
- MLS#:
- COMP-735351464229461
ADDITIONAL INFORMATION
PLEASE NOTE THAT THE ABOVE-REFERENCED PRICE REFLECTS THE RESERVE PRICE FOR THE PROPERTY, WHICH IS BEING MARKETED FOR SALE BY LUXURY PRIVATE AUCTION. BIDDING IS OPEN. SELLER RESERVES THE RIGHT TO ACCEPT OR REJECT BIDS. 5% BUYER'S PREMIUM. ADDITIONAL TERMS APPLY. PLEASE VISIT PARAMOUNT REALTY USA's WEBSITE FOR MORE DETAILS. Offered for the first time in over 15 years, this is a rare opportunity to own one of the very few whole ownership luxury residences at the legendary St. Regis Hotel. Located on the 11th floor, a semi-private elevator provides direct and discreet access to this sumptuous home. The residence enjoys three exposures to the west, south and east and is pin-drop quiet. The gracious, expansive layout offers the ultimate privacy with a split-bedroom layout, three full marble baths and a Butler's Pantry with Sub-Zero refrigerator/freezer, microwave and coffee maker. Control the sound-system and climate with your touch and enjoy all the luxuries of a white-glove full-service hotel at your fingertips. Begin the day with a workout at the fitness center on the 19th floor and stroll downstairs in the evening for a cocktail at the King Cole Bar or dinner at Astor Court. The choices are yours. This residence is the perfect pied-a-terre in the City; is a wholly-owned hotel condominium, and may be occupied by the owner a maximum of 181 days each year. You may designate other users or guests for additional days remaining in the year. Located in the heart of midtown Manhattan, The St. Regis New York offers access to all of the luxuries of New York City, as well as its unique experiences. From the moment John Jacob Astor IV opened its doors in 1904, guests and long-term residents including Marilyn Monroe and Salvador Dali, have been greeted with timeless beauty and uncompromising service. This is your opportunity to continue the legacy. ENJOY THESE AMENITIES: - Room Service - Butler Service - Housekeeping Services (for a fee) - Fitness Center (19th floor) - Fine dining at Astor Court (main floor) - Legendary cocktails at The King Cole Bar (main floor) - Salon Fodera (lower level) - Gift & Magazine Shop (lower level) - Cognac Room (main floor)
- Type:
- Apartment
- Sq.Ft.:
- 445
- Status:
- Active
- Beds:
- n/a
- Year built:
- 1903
- Baths:
- 1.00
- MLS#:
- COMP-467176163384101
ADDITIONAL INFORMATION
This fully furnished 28-DAY TIMESHARE FRACTIONAL OWNERSHIP Residence is deeded real estate, with ownership that entitles you to 28 indulgent days in a glamorous studio residence at The St. Regis each year, or you can divide your time through the Interchange Program at another participating Residence Club property, such as the St. Regis Residence Club in Aspen or the Phoenician in Scottsdale, Arizona. The designated "Fixed Week" for this offering is Week #36, which is Sept. 8-15 in the current year and typically the 2nd week of the U.S. Open. The Fixed Week is guaranteed, unless you choose to exchange that week in a given year. Other usage options permit the owner to exchange nights for Marriott Bonvoy points that can be used for flights or stays at other Starwood or Marriott Hotels & Resorts around the world. The St. Regis Hotel New York sets the ultimate standard of luxury in the heart of Manhattan. Privileges of ownership include: personal butler service 24-hours a day, twice-daily maid service, state-of-the-art entertainment and communication technology, and access to all hotel amenities during your stay, as well as Elite membership in the Marriott Bonvoy program. The video was shot in a 2-bedroom residence but showcases the same quality of furnishings and finishes as this unit.
IDX information is provided exclusively for consumers’ personal, non-commercial use, that it may not be used for any purpose other than to identify prospective properties consumers may be interested in purchasing, and that the data is deemed reliable but is not guaranteed accurate by the MLS. Per New York legal requirement, click here for the Standard Operating Procedures. Copyright 2024 Real Estate Board of New York. All rights reserved.
New York Real Estate
The median home value in New York, NY is $975,350. This is lower than the county median home value of $1,187,100. The national median home value is $338,100. The average price of homes sold in New York, NY is $975,350. Approximately 29.78% of New York homes are owned, compared to 44.15% rented, while 26.08% are vacant. New York real estate listings include condos, townhomes, and single family homes for sale. Commercial properties are also available. If you see a property you’re interested in, contact a New York real estate agent to arrange a tour today!
New York, New York 10022 has a population of 47,195. New York 10022 is less family-centric than the surrounding county with 20.62% of the households containing married families with children. The county average for households married with children is 25.3%.
The median household income in New York, New York 10022 is $146,183. The median household income for the surrounding county is $93,956 compared to the national median of $69,021. The median age of people living in New York 10022 is 45 years.
New York Weather
The average high temperature in July is 84.9 degrees, with an average low temperature in January of 26.5 degrees. The average rainfall is approximately 47 inches per year, with 26.05 inches of snow per year.
