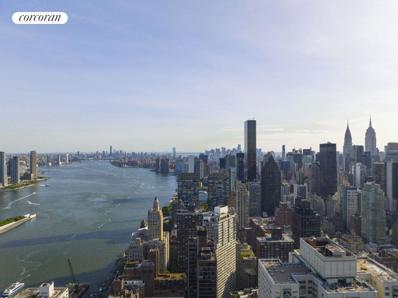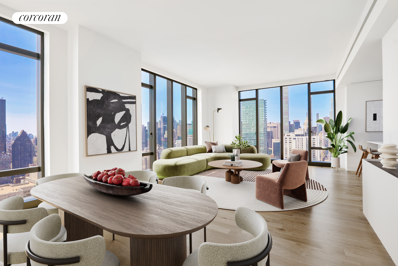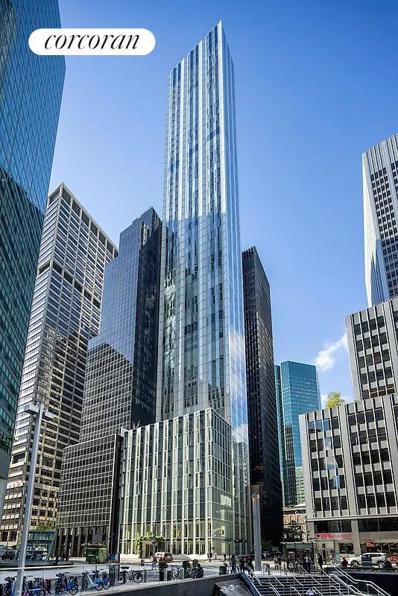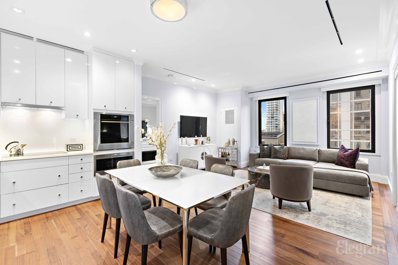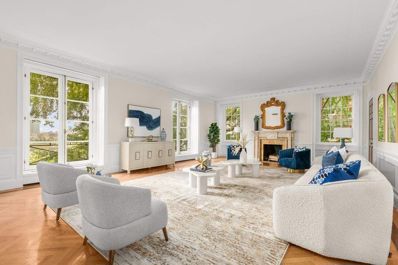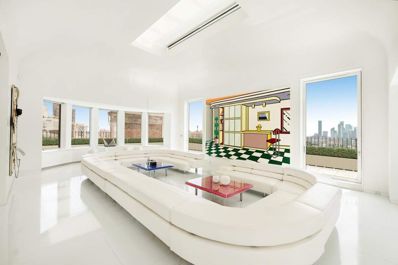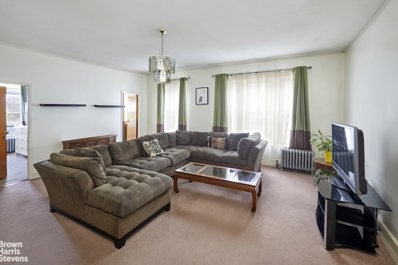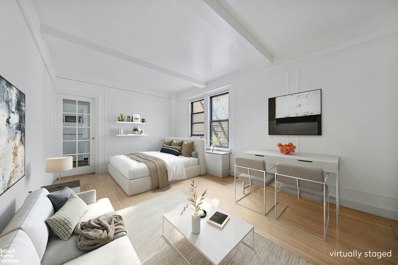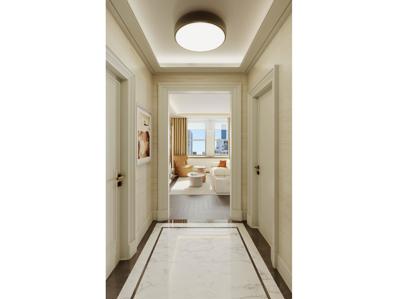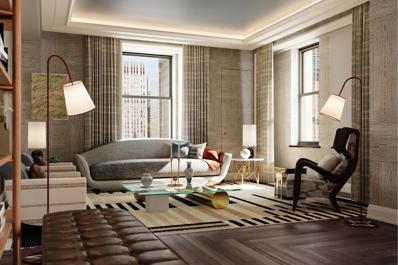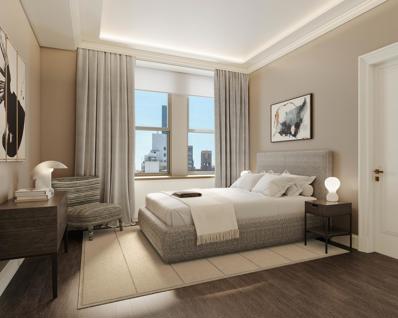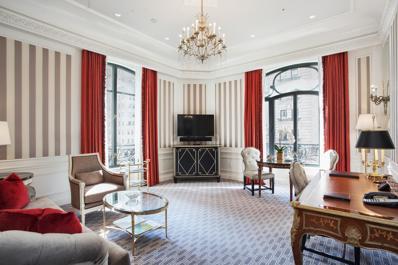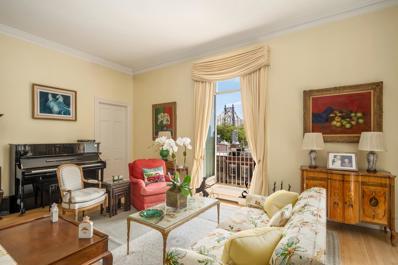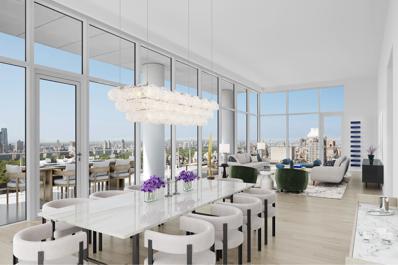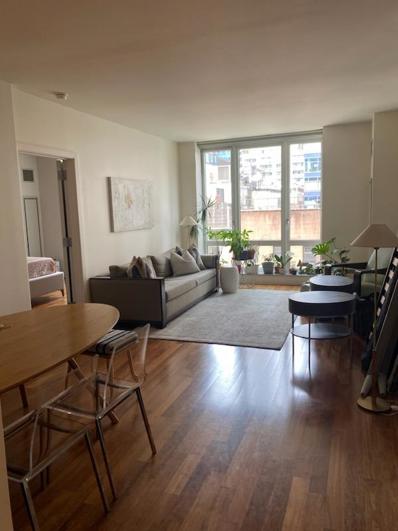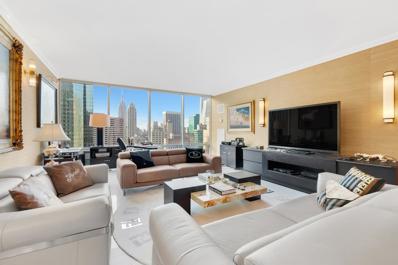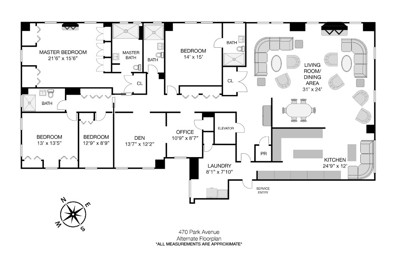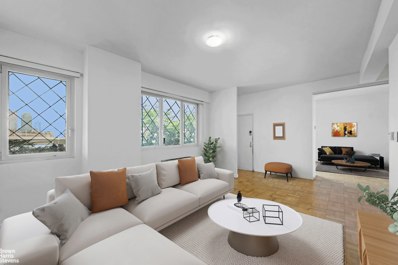New York NY Homes for Sale
$2,350,000
301 E 50th St Unit 4B New York, NY 10022
- Type:
- Apartment
- Sq.Ft.:
- 1,564
- Status:
- Active
- Beds:
- 2
- Year built:
- 2014
- Baths:
- 3.00
- MLS#:
- COMP-140287041609707
ADDITIONAL INFORMATION
This over sized corner two bedroom two bathroom residence is the dream home you have been looking for. The layout even allows a conversion to 3 bedrooms. You’ll entertain beautifully in the living and dining room with it’s sought-after south west corner exposures and voluminous 10ft ceilings. The contemporary chef’s kitchen celebrates both form and function, elegantly appointed with Italian cabinetry, Caesar stone countertops and a Bianco Dolemiti marble backsplash complemented by sleek, professional-grade appliances by Gaggenau, a U-line wine refrigerator and instant filtered hot and cold water. The stately primary suite boasts sunny southern exposure and tree top views, with generous walk in closet. An ensuite five fixer marble bath features a double vanity, Waterworks fixtures and chic Calacatta Gold mosaic floors. The secondary bedroom is also very spacious can easily fit king size bedroom, also with an en suite bathroom with limestone floors and an oversized shower. Elevated features of this residence designed for exceptional comfort and convenience include high performance multi-zoned heating and cooling, noise-insulated windows with motorized shades and 8-inch solid-core lacquered doors. A guest half-bath and gracious entry foyer and gallery, and very spacious laundry room round out a perfectly balanced floor plan. Resident amenities in this full-service, luxury building include 24-hour doorman and concierge, state-of-the-art fitness center, private spa with steam, sauna and tea lounge, a terrace / yoga deck, cold storage, pet grooming room and bike storage. 301 East 50th Street is perfectly located in the peaceful residential heart of Midtown East, within easy reach of the district’s financial, commercial and diplomatic hubs and the best in shopping, dining, fitness and entertainment.
$7,700,000
430 E 58th St Unit 60A New York, NY 10022
- Type:
- Apartment
- Sq.Ft.:
- 2,301
- Status:
- Active
- Beds:
- 3
- Year built:
- 2022
- Baths:
- 4.00
- MLS#:
- RPLU-618222665942
ADDITIONAL INFORMATION
IMMEDIATE OCCUPANCY. Sutton Tower, the tallest waterfront tower on Manhattan's East Side. Live where the East Side meets the water's edge in New York's most discreet waterfront neighborhood. Offering unrivaled city and skyline views, exquisite design by Thomas Juul-Hansen, and superior access to everywhere that matters, Sutton Tower is New York's most quintessential new address. 60A is an extraordinary 3BR / 3.5BA half floor residence designed on a grand scale for entertaining in high style. Boundless sundrenched great room with massive windows frame legendary views of the 59th Bridge, endless views of the NYC Harbor and iconic Midtown skyline. Enjoy fine dining in the windowed dining area showcasing magical sunsets and dazzling city lights. Or casually dine and hang out in the separate eat-in-kitchen with large breakfast area and island with stools. Architectural designer Thomas Juul-Hansen unites elegant design with timeless materials and meticulously executed detailed interiors. A windowed closed kitchen with custom Italian white lacquer cabinetry framed with slabs of honed Statuarietto marble, also used for the countertops, backsplash, and waterfall island. The state-of-the-art kitchen appliances are Sub-Zero / Wolf and include refrigerator, wine refrigerator, oven, vented cooktop, microwave, dishwasher, Insinkerator disposal, speed oven, steam oven, and a full-size pantry, and separate service entrance! The formal entry gallery offers privacy and separation from entertaining spaces. The primary bedroom also with 59th Bridge and East River views, features a dressing area / home office with window and an enormous walk-in closet (in addition to others, including 2 linen closets!), and a spacious, and exquisitely designed windowed 5 fixture en-suite bath with Bianco Dolomiti marble slabs wrapping the walls with insets of bookmatched Calacatta Gold floors, vanity with dual sinks is carved from a single block of Bianco Dolomiti marble. Additional notable features include, marble oversized shower, Waterworks fixtures, Toto Neorest water closet, and radiant heated floors. The striking focal point of the one-of-a-kind dramatic powder room is its sink carved from a single block of Fior di Bosco marble with accent marble wall and floors. Well-appointed secondary baths with Cloudy Mist marble walls and floors with radiant heat, 5" solid oak plank quartered and rifted flooring, Miele W/D, a 4 pipe HVAC for year-round climate control, 10'3" ceilings and only 2 residences per floor, wine cellars and storage for purchase complete this limited opportunity in the newest and only amenity-filled tower nestled in New York City's most sophisticated and enduring waterfront enclave, Sutton Place. Residents will enjoy access to The Sutton Club, five light-filled floors of private amenities with spaces dedicated to relaxation, fitness, healthful living, entertainment, and recreation. They include a lap pool and whirlpool, a fully equipped gym with dedicated areas for boxing and barre, a personal training studio, infrared saunas, a spa treatment room, a resident lounge and terrace, a private dining room and chef's demonstration kitchen, a screening room, a golf simulator/ virtual sports room, a game room, an artful children's playroom, and a serene ground-floor sculptural garden with reflecting pool. Exclusive Marketing and Sales Agent: Corcoran Sunshine Marketing Group. The complete terms are in an Offering Plan available from the Sponsor, Sutton 58 Holding Company LLC, 101 Park Avenue, 11th Floor, New York, NY 10178 under File No. CD-210271. Property Address: 430 East 58th Street, New York, New York 10022. Equal Housing Opportunity. Corcoran Sunshine Marketing Group fully supports the principles of the Fair Housing Act and the Equal Opportunity Act.
$6,600,000
430 E 58th St Unit 52B New York, NY 10022
- Type:
- Apartment
- Sq.Ft.:
- 2,106
- Status:
- Active
- Beds:
- 3
- Year built:
- 2022
- Baths:
- 4.00
- MLS#:
- RPLU-618222665927
ADDITIONAL INFORMATION
IMMEDIATE OCCUPANCY. Sutton Tower, the tallest waterfront tower on Manhattan's East Side. Live where the East Side meets the water's edge in New York's most discreet waterfront neighborhood. Offering unrivaled city and skyline views, exquisite design by Thomas Juul-Hansen, and superior access to everywhere that matters, Sutton Tower is New York's most quintessential new address. 52B is an exquisite half-floor residence designed for exceptional and memorable entertaining experiences. Massive floor-to-ceiling windows frame endless forever views of the New York Harbor, East River, Brooklyn Bridge, Iconic Manhattan skyline, Central Park and beyond. This dramatic 3BR / 3.5BA has a sun-drenched living room with a windowed dining area showcasing magical sunsets at dusk and dazzling city lights at night! Architectural designer Thomas Juul-Hansen unites elegant design with timeless materials and meticulously executed detailed interiors. An open-concept kitchen with custom Italian white lacquer cabinetry framed with slabs of honed Statuarietto marble, also used for the countertops, backsplash, and waterfall island. The state-of-the-art kitchen appliances are Sub-Zero / Wolf. Additional features include a vented cooktop, wine refrigerator, Insinkerator disposal, speed oven and an oversized pantry. The formal entry gallery offers privacy and separation from entertaining spaces. The corner primary bedroom with Central Park views expands to the north with views to the George Washington Bridge, features a windowed dressing area / desk area with an enormous walk-in closet (in addition to others, including 2 linen closets). A spacious, serene, and exquisitely designed windowed 5 fixture en-suite bath with Bianco Dolomiti marble slabs wrapping the walls with insets of book matched Calacatta Gold floors. The vanity with double sinks is carved from a single block of Bianco Dolomiti marble! Additional notable features include marble oversized shower, Waterworks fixtures, Toto Neorest water closet, and radiant heated floors. The striking focal point of the one-of-a-kind dramatic powder room is its' sink carved from a single block of Fior di Bosco marble with accent marble wall and floors. Well-appointed secondary baths with Cloudy Mist marble walls and floors with radiant heat, 5" solid oak plank quartered and rifted flooring, Miele W/D, 4 pipe HVAC for year-round climate control, only 2 residences per floor, and wine cellars / storage for purchase complete this limited opportunity in the newest and only amenity-filled tower nestled in New York City's most sophisticated and enduring waterfront enclave, Sutton Place. Residents will enjoy access to The Sutton Club, five light-filled floors of private amenities with spaces dedicated to relaxation, fitness, healthful living, entertainment, and recreation. They include a lap pool and whirlpool, a fully equipped gym with dedicated areas for boxing and barre, a personal training studio, infrared saunas, a spa treatment room, a resident lounge and terrace, a private dining room and chef's demonstration kitchen, a screening room, a golf simulator/ virtual sports room, a game room, an artful children's playroom, and a serene ground-floor sculptural garden with reflecting pool. Exclusive Marketing and Sales Agent: Corcoran Sunshine Marketing Group. The complete terms are in an Offering Plan available from the Sponsor, Sutton 58 Holding Company LLC, 101 Park Avenue, 11th Floor, New York, NY 10178 under File No. CD-210271. Property Address: 430 East 58th Street, New York, New York 10022. Equal Housing Opportunity. Corcoran Sunshine Marketing Group fully supports the principles of the Fair Housing Act and the Equal Opportunity Act.
$1,775,000
100 E 53rd St Unit 14B New York, NY 10022
- Type:
- Apartment
- Sq.Ft.:
- 1,034
- Status:
- Active
- Beds:
- n/a
- Year built:
- 2017
- Baths:
- 1.00
- MLS#:
- RPLU-618222661974
ADDITIONAL INFORMATION
By Appointment Only. Selene, located at 100 East 53rd Street, offers graciously scaled residences and sophisticated design by Pritzker Architecture Prize winner Norman Foster with interiors in collaboration with AD100 recipient William T. Georgis. The meticulously refined residences reflect a level of craftsmanship rarely evidenced in new development. Located between Lexington and Park Avenues, Selene is adjacent to the iconic Seagram Building and at the epicenter of luxury couture ateliers, midtown's famed culinary destinations, and high-end residential towers. An elegant oak entry door welcomes you to Residence 14B, this extraordinary 1,034 SF alcove studio situated in the tower portion of Selene. Interiors elegantly conceal service functions, balance city views and domestic intimacy, and allocate generous space for art. The Foster + Partners-designed open chef's kitchen features wire-brushed oak cabinetry with integrated pulls and bronze detailing, cabinet-fronted Gaggenau stainless steel appliances, and Italian Carrara marble knife edge countertop and backsplash with embedded ventilation and LED lighting - a true culinary delight that allows for seamless entertaining. This alcove bedroom layout features a tranquil windowed bathroom adorned with heated Silver Striatio travertine floors, a wire-brushed oak vanity with Silver Striato travertine slab countertop and integrated sink, recessed medicine cabinets with LED lighting, glass-enclosed shower and water closet with Toto Neorest toilet, and complemented with Aquabrass fixtures throughout. Inspired by its neighboring Modernist masterpieces, the 63-story Selene is composed as a timeless contemporary landmark standing alongside the iconic Seagram Building and Lever House. Its signature glass facade enhances the residences with cascading natural light. With a distinct service program focused on self-care and wellness and four floors of purposeful and impressively designed amenity salons, Selene sets itself apart. Every lifestyle offering is thoughtfully considered and composed to rejuvenate and relax. Public spaces designed by AD100 recipient William T. Georgis are appointed with a museum quality art collection, anchored by an installation in the Fireside Lobby by celebrated artist Rachel Feinstein. Amenity spaces span four floors and are naturally lit by floor-to-ceiling glass walls. The 60-foot-long garden sanctuary swimming pool is surrounded by an arbor of trees. The enfilade of wellness spaces and lounges including The Spa, Fitness and Yoga Salons, Billiards Lounge, Conference Room and Library are finished with slatted oak and smokey granite. The Michelin-starred Le Jardinier restaurant-helmed by Chef Alain Verzeroli and the first New York City restaurant designed by AD100 recipient Joseph Dirand-is just an elevator ride away.
$2,250,000
465 Park Ave Unit 18-E New York, NY 10022
- Type:
- Apartment
- Sq.Ft.:
- n/a
- Status:
- Active
- Beds:
- 2
- Year built:
- 1926
- Baths:
- 2.00
- MLS#:
- OLRS-0001274676
ADDITIONAL INFORMATION
Experience luxurious living at The Ritz Tower, a meticulously renovated two-bedroom residence in the heart of Manhattan. This home seamlessly combines modern elegance with unmatched comfort, showcasing a fusion of contemporary design and timeless charm. Every detail has been carefully curated to offer an exceptional living experience. Step inside and be captivated by the expansive living space, adorned with a state-of-the-art Sonos sound system for the perfect blend of relaxation and entertainment. The den features a mesmerizing custom fireplace, serving as a focal point and cozy retreat. The gourmet kitchen is equipped with top-of-the-line appliances, including a Wolf Oven, Induction cooktop, Bosch Dishwasher, and Sub Zero Refrigerator. Rarely found central air conditioning ensures comfort throughout the seasons, while heated floors in the luxurious bathrooms provide added indulgence. Integrated custom closets and a dedicated laundry room with a Miele Washer/Dryer keep the apartment organized and clutter-free. The Ritz Tower is more than just a home; it is a testament to the art of living well. Enjoy a range of resident services, including acclaimed in-house chef room service for lunch and dinner, housekeeping, valet, laundry, and 24-hour onsite maintenance. Additional amenities include a party/meeting room, a new fitness center, safety deposit boxes, and a notary public. Pets and pied-a-terre are allowed, and the building permits purchases by foreigners, LLCs, Trusts, and Corporations with board approval. The maintenance includes electricity and water, and the building allows for 50% financing.
$5,995,000
1 Sutton Pl Unit 2C New York, NY 10022
- Type:
- Apartment
- Sq.Ft.:
- 5,405
- Status:
- Active
- Beds:
- 6
- Year built:
- 1925
- Baths:
- 4.00
- MLS#:
- PRCH-7621842
ADDITIONAL INFORMATION
Come see our new look! Step into this grand home that has been freshly painted and thoughtfully redecorated. The expansive layout offers versatility, allowing for various configurations to suit your personal lifestyle needs. Grand living room, adorned with wood-burning fireplace, large French door windows and spectacular views of the East River and majestic 59th Street bridge. Stately wood-paneled library with unobstructed panoramic views of the East River. Elegant dining room, complete with fireplace and views of a tranquil private garden. Large eat-in windowed kitchen with views of the garden and East River. Primary bedroom suite overlooking treetops and renowned Sutton place. With iconic views from every room, this home invites you to be a part of its storied history while elevating your legacy! RENOVATIONS NOW PERMITTED YEAR ROUND!
$34,000,000
641 5th Ave Unit 49CDE New York, NY 10022
- Type:
- Apartment
- Sq.Ft.:
- 10,000
- Status:
- Active
- Beds:
- 10
- Year built:
- 1976
- Baths:
- 12.00
- MLS#:
- COMP-137894427863936
ADDITIONAL INFORMATION
A Vertical Compound Offering Five (5) Gracious Homes are now available for sale within the iconic Olympic Tower Condominium located at 641 Fifth Avenue. Ideal for a corporate CEO, international mogul, celebrity, or anyone who lives a luxurious lifestyle demanding the utmost discretion and security. Five Homes to choose where you and your guests can stay. Designed to capture the majesty of NYC, Olympic Tower was built as a wall of glass with 9’ floor-to-ceiling windows in each unit providing brilliant natural light and fabulous views from every room. Residence 49CDE is a sprawling 5,250 , 10+-room home with 4-5 bedrooms, 4 full baths, and captivating panoramic views of NYC from walls of windows throughout. Here you’ll enjoy a front-row seat to Manhattan, spanning river to river, encompassing iconic NY landmarks, from Central Park, St. Patrick’s Cathedral and Rockefeller Center to the Empire State Building, all the way down to Freedom Tower. Two grand living and dining rooms with northern and southern exposures showcase the breathtaking NYC landscape in both directions and provide a perfect backdrop for entertaining. Tailored to the chef is a spacious streamlined kitchen styled with top-of-the-line stainless steel appliances, abundant cabinetry, and a breakfast area with a stunning eastern view out to Long Island. Your oversized primary bedroom suite features 2 large fully-outfitted closets with custom cabinetry, shelving & built in drawers. The grand en-suite spa bath is clad in travertine, marble and porcelain, with dual vanities, a soaking tub, glass-enclosed shower, and private water closet with sink. Further indulging you are the amazing vistas stretching north over Central Park, west to NJ past the Hudson River, and east to Long Island beyond the East River. Within the primary retreat is a second fully-equipped marble kitchen for late night snacking or morning coffee with its own service entrance, premium appliances, and Bosch washer/dryer. Graciously proportioned Bedroom 2 is accessed via a long private hall lined with custom smoke glass-faced closets, and complemented by an elegant en-suite bath. Bedroom 3 is also en-suite with a shower bath, and custom floor-to ceiling closets & cabinetry. Bedroom 4 is currently used as an office, with custom wood cabinets concealing a Murphy bed. A multi-camera security system and discreetly marked doors as part of a luxury hallway additionally reflect the privacy, discretion and quality one can expect at Olympic Tower. For the wine enthusiast is a generous storage room with a 100+ bottle Sub-Zero wine cooler, plus lots of room for luggage and large items. This glamorous home will appeal to the most discerning families, corporate leaders, or those seeking an incomparable exclusive lifestyle. OTHER UNITS : high caliber finishes 31G: 1575 sq ft A spacious 2 bedroom 2 bath apartment with extraordinary views directly over St. Patrick’s Cathedral, facing south down Fifth Avenue for as far as the eye can see. 33C: 1325 sq ft A stunning one-bedroom with floor-to-ceiling windows framing views rarely seen. 31B:1275 sq ft Another lovely one-bedroom, fully outfitted for family members or business associates visiting NY with awe-inspiring views. 23D1 600 sq ft An exquisite custom wood-paneled studio, larger than most one-bedrooms, complete with a Murphy bed, custom cabinetry, a fully outfitted kitchen and bath with marble counters, wood-paneled office alcove and large closet. Amenities are simply unrivaled. Full staff are on hand 24 hours a day, with most fluent in many languages. There is a gym, barber and fitness center, and in the event of a severe power outage, a backup power system. This offering diversifies one's portfolio and provides multiple opportunities for the savvy business person. Take a look at the various floor plans and our lifestyle video to gain a full understanding of this one of a kind opportunity. https://nypost.com/2023/08/24/five-unit-portfolio-at
$26,000,000
1 Sutton Pl Unit PH New York, NY 10022
- Type:
- Apartment
- Sq.Ft.:
- 6,600
- Status:
- Active
- Beds:
- 4
- Year built:
- 1925
- Baths:
- 7.00
- MLS#:
- PRCH-7649543
ADDITIONAL INFORMATION
Perched atop the prestigious and picturesque One Sutton Place South, this impeccable trophy penthouse is distinguished by extraordinarily large and open terraces encircling the apartment and offering divine East River and skyline vistas in all directions. As the building’s only penthouse residence, there is extraordinary privacy and a luxury of space and proportion. Commissioned by Henry Phipps and originally designed for his daughter and son-in-law, Mr. and Mrs. Winston Guest, One Sutton Place South’s top floor simplex, in addition to its glorious terraces, boasts exceedingly gracious proportions, soaring high ceilings, and mesmerizing outlooks. Exquisitely reimagined in a sleek contemporary vernacular, the apartment is a tour de force of impressive spaces with clean lines, a perfect counterpoint to the bird’s-eye views from each room. Significantly, nearly every room accesses the surrounding terraces. Throughout the residence, extraordinary dedication to detail and quality is evident. With an eye to a connoisseur and collector’s needs, the apartment’s bold and impeccable sensibility elegantly marries its conventional original design with the highest level of technology. Particular consideration was given to the movement and management of light within the apartment. The lighting system addresses gallery-level demands for art display, as well as those of a private residence. With two distinct private elevator landing access points, the residence is logically divided into two distinct yet interconnected areas, both sun-flooded with glorious natural light and with dazzling vistas. To the south, the entertainment rooms, a large windowed Gallery opens to a very impressive and gorgeous Living Room. To each side, curved walls present a series of large windows with exceptional views of the East River, the bridge, and the sparkling cityscape; above, a large skylight looks to the stars at night. Nearby, a handsome Library with a wet bar and a marvelous square Dining Room both offer stunning views. Beyond, a very glamorous and streamlined Kitchen provides dual access to the abundant terraces to the east and west and is supported by a Pantry, a Laundry Room and a Staff Room with ensuite bath. From the Gallery, a Powder Room and a coat closets are conveniently accessible. Two Bedrooms, each with an ensuite bath, are also located in the southern wing, as well as a delightful terrace, with more than 1,600 square feet and marvelous southwestern views. To the north, the private and vast Primary Suite incorporates a magical Primary Bedroom with a north-facing curved wall of window and stunning views, fifteen-foot ceilings, two generously proportioned adjacent Dressing Rooms, and two sleek bathrooms. Nearby is a splendid Den and an adjacent Study, as well as an additional Bedroom with an ensuite bath. One Sutton Place South is a magnificent example of master architect Rosario Candela’s superior and sophisticated talent. Architecturally exquisite, his exceptionally gracious 1927 design features a grand triple-arched recessed porte-cochere and a tiered riverfront private garden. One of Manhattan’s most celebrated and sought-after addresses, the cooperative building amenities include a state-of-the-art fitness center, access to its glorious private garden, and dedicated storage. Impeccable service includes full-time doormen and a resident manager. Pets are welcomed.
- Type:
- Single Family
- Sq.Ft.:
- 4,020
- Status:
- Active
- Beds:
- 9
- Baths:
- 3.00
- MLS#:
- RPLU-850722603906
ADDITIONAL INFORMATION
Fantastic opportunity to own this legal 3 family in East Flatbush. 25x100 lot and 20x67 building size. 4 bedroom apartment over 2 bedroom apartment plus 3 bedroom in legal rental finished basement. New roof on home and garage, new garage door with remote, updated oil heat, Solar panels on roof will help save on high electric bills, House will be delivered vacant on title. Shared driveway , #3 line at Sutter Ave.
- Type:
- Apartment
- Sq.Ft.:
- n/a
- Status:
- Active
- Beds:
- n/a
- Year built:
- 1929
- Baths:
- 1.00
- MLS#:
- RPLU-63222609040
ADDITIONAL INFORMATION
Welcome to this charming, bright and quiet prewar studio apartment with a separate windowed kitchen and very generous closet space. There are original hardwood floors and nine-foot ceilings. This pre-war PT doorman co-op has a live-in super, planted roof deck with fantastic views, a laundry room and a storage room. The building allows unlimited subletting with board approval after two years of ownership. Pied-a-Terre and parents buying for adult kids are allowed. Cats only are permitted upon approval. Very close by are numerous subway stations with access to the 6, M, E, F, N and R lines. There is a Whole Foods three blocks away, several health clubs and fantastic restaurants nearby. A superb location!
$2,250,000
305 E 51st St Unit 14B New York, NY 10022
- Type:
- Apartment
- Sq.Ft.:
- 1,518
- Status:
- Active
- Beds:
- 2
- Year built:
- 2015
- Baths:
- 2.00
- MLS#:
- RPLU-798322606188
ADDITIONAL INFORMATION
SPACIOUS AND STYLISH 2-BEDROOM, 2-BATHROOM CONDOMINIUM WITH OPEN CITY VIEWS OFFERED FURNISHED OR UNFURNISHED. Enter a home of modern luxury with this stunning corner 2-bedroom, 2-bath residence. Bathed in natural light streaming in through floor-to-ceiling windows, this beautifully designed apartment offers a bright and airy ambiance and is located in the Halcyon Condominium, a 32-story tower completed in 2015. The high-end finishes and spacious layout create a comfortable and inviting living space and offers a serene retreat in the heart of luxury. The apartment spanning 1,518 square feet includes upscale finishes and spacious closets. It features 10-ft high ceilings, wide plank smoked white oak floors, and floor-to-ceiling double pane windows which provide open city views facing south and west. Additionally, a storage unit is included in the sale, and the purchase price could include the furniture, if desired. The gracious entrance foyer leads to a Polyform designed kitchen on one side, featuring lacquered cabinetry, Calacatta Gold marble, and top-of-the-line Miele appliances. On the other side of the foyer, you'll find a spacious living/dining room, perfect for entertaining. The bedroom wing includes an oversized corner Primary Bedroom facing south and west, complete with an en-suite windowed bath. The bathroom includes a deep soaking bathtub and a glass-enclosed shower, complemented by elegant white Statuary marble with bronze fittings. The second bedroom faces west and has an adjacent bathroom which is designed with glass wall tile with brushed bronze Kohler fittings. Both bathrooms have radiant heated floors. The bedroom wing also includes a Bosch washer/dryer. The Halcyon at 305 East 51st Street is a full-service building with a 24-hour Doorman, Concierge, and live-in Resident Manager. This luxurious building is pet friendly and offers unparalleled amenities, including a glass-enclosed 52ft heated indoor swimming pool on the 22nd floor, steam room and sauna, spa treatment room, yoga room, and a state-of-the-art fitness center with double-height windows and panoramic skyline views. Further amenities include a playroom, golf simulator room, library, and resident sky lounge with a full catering kitchen. For outdoor enthusiasts, the sundeck features a landscaped terrace, outdoor fire pit, and beautiful views. Other conveniences within the building include a bike room, central laundry room, and package room. Perfectly situated in the Turtle Bay / Midtown East neighborhood, this exquisite residence offers easy access to public transportation, excellent shopping, and fine dining, making it an opportunity not to be missed.
$3,400,000
303 Park Ave Unit 3502 New York, NY 10022
- Type:
- Apartment
- Sq.Ft.:
- 952
- Status:
- Active
- Beds:
- 1
- Year built:
- 1931
- Baths:
- 1.00
- MLS#:
- RPLU-5122603935
ADDITIONAL INFORMATION
Own a piece of history at Waldorf Astoria Residences New York. Residence 3502 is a 952 SF one bedroom one and a half bath home with 4 windows and eastern exposures. All interiors have been crafted by AD100 designer Jean Louis Deniot and deliver a balance of modern comfort with Art Deco opulence. One accesses the residence via traditional key or programmable keyless entry system, and every home will have a fully integrated Concierge Closet-a unique and secure portal for the private delivery of packages, dry cleaning, and room service by a dedicated staff 24-hours a day. As you enter the home, the sense of arrival is celebrated by a grand foyer with marble floors with brass inlays and cove ceiling. A discrete corridor adjacent to foyer houses multiple closets with coveted storage and a gracious formal powder room featuring a wall-mounted marble vanity and fixtures with an antique bronze finish. The living and dining area affords the opportunity for a generous seating group and a large dining table. Bespoke details include cove moldings with gem-cut facets which accentuate ceilings and are prepared to create indirect cove lighting. Floors are 5" wide-plank cerused white-oak and laid in a formal herringbone pattern throughout the home. Kitchen cabinetry, custom designed and manufactured in Italy by Molteni&C, features under cabinet lighting, polished nickel accents, upper cabinets with multi-layer metallic lacquer in a deep pearlescent tone, and lower cabinets clad with a fine grain platinum wood veneer. Polished Quartzite Arabescato backsplash and countertop, with a beveled counter edge detail, are enhanced by a custom designed polished nickel faucet and fixtures. The fully integrated Gaggenau appliance suite includes a five-burner gas cooktop with oven and fully vented range hood, refrigerator/freezer, speed oven, wine refrigerator and dishwasher. The primary bedroom is a gracious with a large walk-in closet and en-suite bath. The bathroom features floor-to-ceiling honed white Bianco Carrara marble slab walls and radiant heated custom designed mosaic marble tile floor in a Waldorf Astoria-inspired motif. A beautiful Jean Louis Deniot designed vanity is fabricated in Italy by Molteni&C with marble countertop and polished lacquer base. The vanity and built-in soaking tub with shower and marble surround, feature fixtures and fittings custom forged in polished nickel exclusively for the residences. A dedicated audio-visual closet, modern sound-attenuating windows, multi-zone, four-pipe fan coil HVAC system, and full-size Bosch washer and dryer provide ultimate comfort within the home. In addition to more than 100,000 square feet of hotel amenities including the 30,000 square-foot signature spa and wellness center, the residences are further enhanced by over 50,000 square-feet of private residential amenities designed by Jean-Louis Denoit. Residents will enjoy access to the 25-meter Starlight Pool; state of the art fitness center; wellness lounges; verdant Starlight Terrace, and many other venues in which to relax and entertain. For business activity, The Empire Club is a fully equipped corporate suite. Life at Waldorf Astoria Residences New York is defined by seamless service with fully staffed residential lobbies, and a private residential porte-cochere with 24-hour valet parking and a dedicated onsite concierge. Waldorf Astoria residents will enjoy signing privileges with preferred rates to the hotel services and venues. These amenities and services, with the rich and glamorous history of the Park Avenue Landmark, make life at the iconic Waldorf Astoria New York unlike anything on the market today. The complete offering terms are in an offering plan available from sponsor (AB Stable LLC). File no. CD18-0101. Equal Housing Opportunity
$11,500,000
303 Park Ave Unit 4106 New York, NY 10022
- Type:
- Apartment
- Sq.Ft.:
- 2,529
- Status:
- Active
- Beds:
- 3
- Year built:
- 1931
- Baths:
- 3.00
- MLS#:
- RPLU-5122596740
ADDITIONAL INFORMATION
Own a piece of history at Waldorf Astoria Residences New York. Residence 4106 is a 2,529 SF three-bedroom, three-and-a-half-bath, overlooking landmarked St Bartholomew's Church and the world-famous Park Avenue. Internationally acclaimed designer Jean-Louis Deniot has designed interiors that balance modern comfort with Art Deco opulence. The dramatic entry sequence is defined by a richly appointed and oversized lacquered front door with brass inlays and custom burnished bronze fixtures. Residents have access via traditional key or programmable keyless entry system, and the home will have a fully integrated Concierge Closet - a unique and secure portal for the private delivery of packages, dry cleaning, and room service 24-hours a day. Arrive through a grand 11' x 8' foyer with marble floors and brass inlays. The corner living and dining area, measuring over 40-feet in length, perfectly sets the stage for sophisticated entertaining with generous space for a grand piano and multiple seating areas. The windowed eat-in kitchen features a large peninsula with a bar-height counter open to the main living space. The three bedrooms are sequestered away from the public spaces by a gracious gallery creating a private bedroom wing. Signature residence features include cove moldings, solid interior doors, drapery and shade pockets, and 4" white-oak floors. Kitchen cabinetry, custom designed by Molteni&C, features under cabinet lighting, upper cabinets with multi-layer metallic lacquer in a deep pearlescent tone, and lower cabinets clad with a fine grain platinum wood veneer. Polished Quartzite Arabescato backsplash and countertop with a beveled counter edge, are enhanced by a custom designed polished nickel faucet and fixtures. The Gaggenau appliance suite includes a five-burner gas cooktop with oven, fully vented range hood, separate refrigerator and freezer, wall oven, speed oven, dishwasher, full height wine refrigerator and pantry cabinet. The primary bedroom faces north and features two large walk-in closets and en-suite bathroom. The bath includes floor-to-ceiling honed white Bianco Carrara marble slab walls and radiant heating under mosaic marble tile floors in a Waldorf Astoria-inspired pattern. A custom designed double vanity provides exceptional storage with six drawers and two custom cabinets with interior lighting, mirrors and hidden electric outlets. The vanity is a statement piece with a polished Luna Gray marble countertop with dramatic beveled edges and elegant stainless-steel legs. The freestanding deep soaking tub offers a thoughtful shelf and sits below a large infinity wall mirror. The secondary bedrooms face south with en-suite bathrooms that feature custom designed wall-mounted vanities with drawers and honed marble countertops, polished nickel fixtures and honed marble tile flooring. Carrara marble tile wainscot wraps all secondary bathrooms including the floor-to-ceiling walk-in shower and bathtub. A dedicated audio-visual closet, modern sound-attenuating windows, multi-zone, four-pipe fan coil HVAC system, and full-size Bosch washer and dryer provide ultimate comfort within the home. Residences are further enhanced by over 50,000 square feet of private residential amenities including a 25-meter pool, private spa and fitness center, and a richly planted Starlight Terrace. Life at Waldorf Astoria Residences New York is defined by seamless service with fully-staffed residential lobbies, and a private residential porte-cochere with 24-hour valet parking and a dedicated on-site concierge. Waldorf Astoria residents will enjoy signing privileges with preferred rates to the hotel services and venues. These amenities and services make life at the iconic Waldorf Astoria New York unlike anything on the market today. The complete offering terms are in an offering plan available from sponsor (AB Stable LLC). File no. CD18-0101. Equal Housing Opportunity.
$6,250,000
303 Park Ave Unit 1912 New York, NY 10022
- Type:
- Apartment
- Sq.Ft.:
- 1,567
- Status:
- Active
- Beds:
- 2
- Year built:
- 1931
- Baths:
- 3.00
- MLS#:
- RPLU-5122596732
ADDITIONAL INFORMATION
Own a piece of history at Waldorf Astoria Residences New York. Residence 1912 is a 1,567 SF two-bedroom, two-and-a-half-bath home which offers a split bedroom layout with views over iconic Park Avenue. All interiors have been artfully designedinternationally acclaimed designer Jean-Louis Deniot. One accesses the residence via traditional key or programmable keyless entry system, and the home will have a fully integrated Concierge Closet - a unique and secure portal for the private delivery of packages, dry cleaning, and room service 24-hours a day. The sense of arrival is celebrated by a grand foyer with marble floors with brass inlays and cove ceiling. A formal powder room features a marble vanity with antique bronze fixtures. The open kitchen is defined by a peninsula with a bar-height counter and the main living area at over 25-feet in length, has spacious art walls and easily accommodates both a dining table for six and a luxurious seating group. Bespoke details throughout include cove moldings, solid interior doors, drapery and shade pockets and 4" cerused white-oak herringbone floors. Kitchen cabinetry, custom designed by Denoit, features under cabinet lighting, upper cabinets with multi-layer metallic lacquer in a deep pearlescent tone, and lower cabinets clad with a fine grain platinum wood veneer. Polished Quartzite Arabescato backsplash and countertop with a beveled counter edge, are enhanced by a custom designed polished nickel faucet and fixtures. The fully integrated Gaggenau appliance suite includes a five-burner gas cooktop with oven, fully vented range hood, refrigerator/freezer, speed oven, wine refrigerator and dishwasher. The primary bedroom has two large west facing windows and a large walk-in closet and dressing area with double doors. The five-fixture windowed bath features floor-to-ceiling honed white Bianco Carrara marble slab walls and a radiant heated custom designed mosaic marble tile floor. A custom designed double vanity provides exceptional storage with six drawers and double medicine cabinet storage offering interior lighting, mirrors, and hidden electric outlets. The custom vanity is a statement piece with a polished Luna Gray marble countertop with dramatic beveled edges, elegant stainless-steel legs, and integrated lighting. The freestanding custom designed deep soaking tub offers a thoughtful shelf and sits below a large custom wall mirror. The secondary bath features a custom designed wall-mounted vanity with two drawers and honed marble countertop, polished nickel fixtures and honed marble tile flooring. Carrara marble tile wainscot wraps the bathroom including the floor-to-ceiling shower and bathtub. A dedicated audio-visual closet, modern sound-attenuating windows, multi-zone, four-pipe fan coil HVAC system, and full-size Bosch washer and dryer provide ultimate comfort within the home. In addition to more than 100,000 square-feet of hotel amenities the residences are further enhanced by over 50,000 square-feet of private residential amenities. Life atWaldorf Astoria Residences New York is defined by seamless service with fully staffed residential lobbies, and a private residential porte-cochere with 24-hour valet parking and a dedicated onsite concierge. Waldorf Astoria residents will enjoy signing privileges with preferred rates to the hotel services and venues. These amenities and services make life at the iconic Waldorf Astoria New York unlike anything on the market today. The complete offering terms are in an offering plan available from sponsor (AB Stable LLC). File no. CD18-0101. Equal Housing Opportunity.
$1,650,000
138 E 50th St Unit 15-B New York, NY 10022
- Type:
- Apartment
- Sq.Ft.:
- 847
- Status:
- Active
- Beds:
- 1
- Year built:
- 2020
- Baths:
- 2.00
- MLS#:
- OLRS-2050349
ADDITIONAL INFORMATION
*Rarely Available Resale and the Best Priced One Bedroom in Top Selling New Development, Centrale at 138 E. 50th Street in prime Midtown - welcome to Residence 15B at The Centrale! This stunning one-bedroom, one-and-a-half-bathroom condo is designed for those who appreciate the finer aspects of city living, showcased by northern exposures and sweeping floor-to-ceiling windows. Enter a space where every detail speaks to quality and comfort. The expansive living and dining area is a seamless blend of functionality and style, underpinned by elegant white oak flooring. A chef's dream, the kitchen boasts honed Capri marble countertops and a waterfall island perfect for social gatherings or casual dining. It's equipped with custom white oak cabinetry and a full suite of high-end Gaggenau appliances, including a discreet under-counter wine refrigerator, all accented by pristine Dornbracht fixtures. The primary bedroom is a retreat within itself, featuring an extensive walk-in closet and an en-suite bathroom that epitomizes spa-like indulgence. Enjoy the warmth of Bianco Dolomiti radiant heated floors, relax in the separate Kohler soaking tub, and appreciate the meticulous detail of the Marno Illusion marble that enhances the space. The bedroom’s custom vanity, complete with rift-cut wood veneer, is a masterpiece of craftsmanship, further refined by top-of-the-line Kallista and Dornbracht fixtures. The powder room stands out with its striking Nero Maquina marble, providing a bold contrast to the residence's otherwise light and airy aesthetic. A Cobalt Flash marble wet wall and ebony-stained oak vanity make a strong visual statement. Modern conveniences such as a Nest Learning Thermostat and an in-unit Bosch washer and dryer ensure that your home is as functional as it is beautiful. Beyond the private comforts of Residence 15B, The Centrale offers an array of grand amenities. These include a Great Room, a private dining room with a catering kitchen for hosting memorable gatherings, a cozy club room, and an all-season terrace for endless entertainment possibilities. The fitness center, overlooking a 75-foot lap pool, and the serene yoga room provide wellness escapes just steps from your door. Rising majestically over Midtown Manhattan, The Centrale combines the elegance of classic Art Deco with modern refinements. Its unique glass fac¸ade, accented with terracotta chevrons, mirrors the dynamic Midtown scene, making it not just a place to live, but a landmark to behold. This is more than just a residence; it’s a lifestyle, waiting for you to step inside and experience unparalleled urban living.
- Type:
- Apartment
- Sq.Ft.:
- 934
- Status:
- Active
- Beds:
- 1
- Year built:
- 1904
- Baths:
- 2.00
- MLS#:
- RPLU-5122593151
ADDITIONAL INFORMATION
The Fifth Avenue Suite at The St. Regis NY. Enjoy 28 days of stay-time yearly, including a guaranteed fixed week 20 (May 19th - 26th ) awaits you every year at one of the most prestigious addresses in the world. This 1 Bed/ 2 Bath corner unit is truly special with gorgeous Fifth Ave views and flooded with sunlight. With over 980 square feet, it comes fully furnished with complementary twice-a-day housekeeping service and the renowned 24-hour St Regis butler service. Other amenities include: dining at the King Cole Bar and Salon, Remede Spa, Salon services, and fitness center. The St Regis Residences provide 5 star hotel amenities and world famous St Regis butler service. Any any unused stay-time can be converted to the Platinum Level Bonvoy Program points for use at over 4000 Marriott Hotels & Resorts including Sheraton, Westin, W Hotels, The Luxury Collection, Le Meridian, and Element and aloft. Other participating direct access ownership usage include The St Regis, Aspen, and The Phoenician in Scottsdale, AZ.Just steps away from Fifth Avenue's world-renowned shopping, 30 Rockefeller Center, Central Park, Broadway theaters, MOMA and fine dining, the St Regis Residences is contemporary sophistication at its very best. Please call or email me today to see how you can own a piece of this legendary Manhattan icon.
- Type:
- Apartment
- Sq.Ft.:
- n/a
- Status:
- Active
- Beds:
- 1
- Year built:
- 1948
- Baths:
- 1.00
- MLS#:
- COMP-135475923405393
ADDITIONAL INFORMATION
Back on the market. Sutton Place Oversized One Bedroom With an Outdoor Space. Welcome home. This great one bedroom apartment has a tremendous layout featuring a spacious foyer, expansive living room with dining room that is easily convertible to a second bedroom or home office, and a large terrace with southern and eastern facing river views. The apartment is facing south, and both the living room and the bedroom have an abundance of natural light. The extra large bedroom can easily fit a king size bed and has a great closet space. A perfect urban oasis. 36 South Place South is a beautiful full service building featuring a renovated lobby, a full time doorman, and a resident manager. In addition, there is a beautiful roof deck, a landscaped meditation garden along with a new gym, a laundry room, private storage available for rent, and a bike storage. The building allows for pied-a-terre. co-purchasing, and parents buying for children on a case by case basis. Washer/dryers are permitted with board approval. The building allows 60% financing. There is a 2% flip tax paid by the buyer. Sorry, no subletting and no dogs permitted unless it is a service dog and with the board approval. Cats are allowed. The building requires new buyers buying in the building to install HVAC units. Sutton Place is a beautiful and peaceful enclave location by the East River. The neighborhood sports iconic views of Midtown and a curious mixture of old, classic New York buildings and new, shimmering high rises. There is a crosstown bus outside the building and the E, M, and 6 trains are a couple of blocks away. Sutton Place is a little village in a big city. Located within short distance to Whole Foods (four blocks), Saks Fifth Ave, Bergdorf Goodman, Bloomingdale’s, and many international restaurants. The seller is offering $10,000 maintenance credit for one year to a new buyer if a contract is signed by end of this year. The current actual maintenance without the credit is $2,811.
$4,995,000
4 Sutton Pl Unit 6/7 New York, NY 10022
- Type:
- Duplex
- Sq.Ft.:
- n/a
- Status:
- Active
- Beds:
- 6
- Year built:
- 1929
- Baths:
- 7.00
- MLS#:
- RPLU-5122578020
ADDITIONAL INFORMATION
Opportunity to Own Former Kennedy's Apartment The long-time home of President John F. Kennedy's (youngest) sister, Ambassador Jean Kennedy Smith, is now available to be reimagined. Ms. Smith was well known for her pivotal role in advancing peace in Northern Ireland. This notable duplex boasts pre-war charm and stunning East River views. This 6 bedroom, 6.5 bathroom home occupies the 6th and 7th floors of this intimate 10-unit building. It is presently configured as a 4 bedroom, 4 and a half bathroom duplex with a connected 2 bedroom, 2 bathroom apartment. Details of the home include two gracious entry galleries, four exposures with panoramic East River and bridge views, six Juliet balconies, floor-to-ceiling windows, three fireplaces, crown moldings, soaring ceilings, hardwood floors, and timeless elegance throughout. 4 Sutton Place is a sought-after white glove cooperative designed by the renowned architect, Rosario Candela. Built in 1930 with only 10 apartments spanning 14 stories, residents are welcomed with an elegantly designed lobby and full-time doorman. Building permits 50% financing and there is a 3% flip tax. This idyllic address is located in one of Manhattan's most exclusive and storied neighborhoods along the East River.
$42,500,000
200 E 59th St Unit PH33/34 New York, NY 10022
- Type:
- Duplex
- Sq.Ft.:
- 7,848
- Status:
- Active
- Beds:
- 4
- Year built:
- 2019
- Baths:
- 5.00
- MLS#:
- RPLU-5122561551
ADDITIONAL INFORMATION
Unveiling Penthouse 33/34, a one-of-a-kind triplex opportunity that combines the top three floors of 200 East 59thStreet into a 7,848 square-foot, four-bedroom, four-and-a-half-bathroom home with an unparalleled 4,657 square feet of private outdoor space that includes a breathtaking 2,285 square-foot roof terrace with multiple seating areas - offering the ultimate indoor-outdoor lifestyle experience in the heart of Midtown. The 33rd and 34th floors are directly accessed through private elevator entry and showcase exquisitely designed interiors by CetraRuddy, featuring 14' ceilings and surrounding glass walls revealing panoramic views overlooking Central Park, East River, and iconic New York City cityscapes throughout. Each floor is wrapped in a deep, continuous 1,186 square-foot private terrace that extends living and entertainment spaces into the skyline. On the upper 34thfloor, a gracious gallery leads to a luminous corner great room with substantial living and dining areas with sweeping north-, south-, and west-facing exposures overlooking the Manhattan skyline. A connecting library and wet bar add serenity and comfort. Adjacent to the great room is a separate, windowed eat-in kitchen with Italian white glass and aluminum trim cabinetry by Aran Cucine, book matched honed Calacatta marble slab countertops, a natural white oak island and full-height backsplashes, and top-of-the-line integrated Miele white glass appliances including a wine refrigerator. Completing the floor is a north- and east-facing guest bedroom with direct terrace access, ensuite bathroom, and walk-in-closet. The privately quartered, lower 33rd floor opens to a second extended gallery which leads to a magnificent corner primary bedroom suite over 50' in length with extraordinary north-, south-, and west-facing exposures of the city skyline. The generous space directly opens to the wraparound terrace and features a formal dressing room, large closet, wet bar, and lounge area. The ensuite bathroom offers highly crafted detailing with Siberian white polished marble walls, honed marble flooring with radiant heating, and a Siberian mink polished marble floating vanity. The fixtures are by Watermarks contemporary Loft 24 Collection in a polished chrome finish, and a spa-like floor-to-ceiling glass enclosed rain shower with thermostatic controls along with a freestanding deep-soaking bathtub. The floor also features a home office, two additional bedrooms with ensuite bathrooms and direct terrace access, a powder room with Ceruse finished white oak walls and Cremo Delicato honed marble slab flooring surrounding a custom-designed pedestal sink, and a tucked away laundry room. The complete terms are in an offering plan available from the Sponsor (File No: CD 16-0082).
$1,850,000
250 E 53rd St Unit 602 New York, NY 10022
- Type:
- Apartment
- Sq.Ft.:
- 1,301
- Status:
- Active
- Beds:
- 2
- Year built:
- 2007
- Baths:
- 2.00
- MLS#:
- RPLU-5122564962
ADDITIONAL INFORMATION
Beautiful Condo! You will know by the exquisite stone, masonry and glass exterior designed by Davis Brody Bond, this is no ordinary building! Hardly lived in, this brand new 2 bedrooms home defines luxury from its chef's kitchen to spa-inspired bath in the best location in Manhattan. Appliances include Viking gas range, Wood-paneled Sub-Zero fridge and wine cooler, Bosch dishwasher, Kohler soaking tub, double through vanity, marble & travertine floors, waterworks fixtures, Rain shower, Miele washer/dryer, custom cabinetry and so much more! close to Fifth Ave, and hundreds of restaurants and pubs, make this the perfect Manhattan home or pied-a-terre!
- Type:
- Apartment
- Sq.Ft.:
- 957
- Status:
- Active
- Beds:
- 2
- Year built:
- 1903
- Baths:
- 2.00
- MLS#:
- COMP-134345223904916
ADDITIONAL INFORMATION
HOLIDAY SHOPPING IN NEW YORK EVERY YEAR! Enjoy all the benefits of an elegant PIED-A-TERRE offering five-star hotel amenities for 28 days each year without the expense of full-time ownership, with this fractional timeshare opportunity, and enjoy the magic of the holiday season, plus 21 additional nights every year. This fully furnished FRACTIONAL TIMESHARE OWNERSHIP Residence is deeded real estate, with ownership that entitles you to 28 indulgent days in a luxurious 2-bedroom/2-bath residence at The St. Regis each year, or up to 49 days depending on usage patterns of your residence. Alternatively, you may allocate some of your time through the Interchange Program at another participating Residence Club property, such as the St. Regis Residence Club in Aspen or the Phoenician in Scottsdale, Arizona. Other usage options permit the owner to exchange nights for Marriott Rewards Bonvoy points that can be used for flights or stays at other Starwood and Marriott Hotels & Resorts around the world. The designated Fixed Week for this offering is Week #47 which is November 24 - December 1 in the current year.. The Fixed Week is guaranteed, unless you choose to exchange that week in any given year. This residence offers an elegant split-bedroom, two-bathroom layout with butler pantry set across 957 square feet of expansive space. Swaths of marble and fine furnishings are your constant backdrop in this sophisticated residence. The incomparable St. Regis Hotel is a New York City icon known for its unbridled luxury, white-glove service and five-star amenities, including full-time doorman, twice-daily housekeeping and the renowned 24-hour St Regis butler service, a newly expanded fitness center, salon, Astor Court Restaurant, and the iconic King Cole Bar. Set at the corner of Fifth Avenue and 55th Street, residents enjoy immediate access to world-class shopping along Fifth and Madison Avenues; world-famous New York institutions including the MoMA, Central Park and Rockefeller Center; and some of the world's best dining. The video was shot in a similar Residence and showcases the fine finishes and furnishings found in all St. Regis Residence Club homes.
- Type:
- Apartment
- Sq.Ft.:
- 445
- Status:
- Active
- Beds:
- n/a
- Year built:
- 1903
- Baths:
- 1.00
- MLS#:
- COMP-133473698590238
ADDITIONAL INFORMATION
This fully furnished 28-DAY TIMESHARE FRACTIONAL OWNERSHIP Residence is deeded real estate, with ownership that entitles you to 28 indulgent days in a glamorous studio residence at The St. Regis each year, or you can divide your time through the Interchange Program at another participating Residence Club property, such as the St. Regis Residence Club in Aspen or the Phoenician in Scottsdale, Arizona. The designated "Fixed Week" for this offering is Week #35, which is Sept. 1-8 in the current year and typically the first week of the U.S. Open. The Fixed Week is guaranteed, unless you choose to exchange that week in a given year. Other usage options permit the owner to exchange nights for Marriott Bonvoy points that can be used for flights or stays at other Starwood or Marriott Hotels & Resorts around the world. The St. Regis Hotel New York sets the ultimate standard of luxury in the heart of Manhattan. Privileges of ownership include: personal butler service 24-hours a day, twice-daily maid service, state-of-the-art entertainment and communication technology, and access to all hotel amenities during your stay, as well as Elite status in the Marriott Bonvoy program. The video is of a different Residence but represents the same quality of furnishings and finishes in this unit.
$3,400,000
641 5th Ave Unit 30F New York, NY 10022
- Type:
- Apartment
- Sq.Ft.:
- 1,688
- Status:
- Active
- Beds:
- 2
- Year built:
- 1975
- Baths:
- 3.00
- MLS#:
- RPLU-5122526217
ADDITIONAL INFORMATION
NEW PRICE: A luxuriously renovated 2 Primary bedroom suites and 2.5 bath home with south-facing views of the iconic Empire State Building and NYC skyline! Residence 30F is the ONLY UNIT in Olympic Tower with this unique, split 2 Master Bedroom Suite layout (bedrooms are not side-by-side as in all the other units; excellent for quiet and privacy). The apartment also boasts an award-winning Siematic custom kitchen with Miele kitchen appliances, and Miele washer/dryer. The dining area and grand 30 ft. long living room floor has beautifully polished 36x36 Crema Marfil marble imported from Spain. Both Master bathrooms are fully renovated with custom tiles from Spain. There is an abundance of closets throughout and deluxe, custom Italian Molteni & C/Dada closets in the bedrooms. Over-sized dressing areas in each Primary suite can also be used as a separate home office and home gym. Solid Italian wood flooring compliment each of the suites with south-facing Manhattan views. The floor-to-ceiling windows in the elegant living room are outfitted with remote-control custom Hunter-Douglas blinds. Additionally, beautiful Premier Pirouette Hunter Douglas custom blinds are in each of the floor-to-ceiling windows of the Master bedrooms. 30F will be sold FURNISHED, including: exquisite Fendi bedroom set, Fendi and Natuzzi custom leather couches, Samsung flat screen televisions and fabulous lighting fixtures - such as the stunning French red crystal chandelier. Developed by Aristotle Onassis - the late husband of Jacqueline Kennedy Onassis, and designed by the renowned architectural firm of Skidmore, Owings and Merrill, Olympic Tower is one of the most exclusive condominium buildings in the world. With an affluent Fifth Avenue address, a full-time concierge (for obtaining theater tickets, dining and sporting events reservations, limo service, etc.) and full time doormen....your privacy is always a priority. Access to a well-equipped gym on the 22nd floor is included. The building does not permit dogs (service dogs are allowed) and requires a 1% transfer fee of the purchase price by Buyer. Corporate and investor friendly. A fantastic opportunity to own a prime, custom home in this world famous condominium! First Class service and all that Manhattan has to offer is at your doorstep.
$3,995,000
470 Park Ave Unit 9C New York, NY 10022
- Type:
- Apartment
- Sq.Ft.:
- 3,500
- Status:
- Active
- Beds:
- 4
- Year built:
- 1916
- Baths:
- 4.00
- MLS#:
- RLMX-90315
ADDITIONAL INFORMATION
A rare opportunity to own one of the largest apartments on Park Avenue. A grand Upper East Side residence. At well over approx. 3,500 square feet, this expansive residence features four extra large bedrooms, each with its own en-suite bath, tall 10+ foot ceiling height, hardwood floors, massive windows, two wood burning fireplaces, original pre-war details and moldings, four exposures, a private elevator landing that opens directly to your foyer, forty feet of frontage on Park Avenue and fabulous views up the Avenue and west to the iconic Plaza Hotel. Beyond the grandly sized bedrooms and baths, there is a large butler's pantry off the dining room, a windowed kitchen, separate breakfast room, generous den, full size laundry room, and a multitude of closets throughout the home. 470 Park Avenue is a full-service, white glove classic prewar building that was built in 1916 and designed by Schwartz & Gross. The attentive staff is extremely hand on, lead by a superb resident manager who lives in the building. Neighbors include some of New York's best shops and restaurants, including Bergdorf Goodman, Tiffany & Co, and The Plaza Hotel, with Central Park a moment away. Storage conveys with the apartment. The building permits 50% financing, foreign buyers, pied a terre ownership and is pet-friendly.
$2,249,000
60 Sutton Pl Unit 1CS New York, NY 10022
- Type:
- Duplex
- Sq.Ft.:
- n/a
- Status:
- Active
- Beds:
- 5
- Year built:
- 1951
- Baths:
- 5.00
- MLS#:
- RPLU-63222493154
ADDITIONAL INFORMATION
You have arrived. The ultimate in NYC apartment living. Have the best of both worlds -a townhouse in a full service co-Op . This two level Maisonette can be accessed from the street or the spectacular lobby. On the first floor is a well appointed chefs kitchen with a stove top island, large dining table, granite counter tops and ample storage. A large pantry and washer/dryer complete the space. Off the kitchen is a large bedroom with full bath that can be a house keepers suite. Adjacent to the living room is an additional room that can be a formal dining room , office or additional bedroom. The Second level houses the primary bedroom and bath, an additional two bedrooms and two full baths, and an exercise room. Located in the quiet Sutton area yet enjoying all the conveniences of Midtown just a short distance away including some great neighborhood bistros dotting First Ave, Trader Joe's ,Whole Foods and a plethora of shopping option. 60 Sutton is a full service building with 24 Hr DM, concierge, onsite reduced rate parking, fitness center, central laundry. Pets and Pied-a terre allowed.
IDX information is provided exclusively for consumers’ personal, non-commercial use, that it may not be used for any purpose other than to identify prospective properties consumers may be interested in purchasing, and that the data is deemed reliable but is not guaranteed accurate by the MLS. Per New York legal requirement, click here for the Standard Operating Procedures. Copyright 2024 Real Estate Board of New York. All rights reserved.
New York Real Estate
The median home value in New York, NY is $975,350. This is lower than the county median home value of $1,187,100. The national median home value is $338,100. The average price of homes sold in New York, NY is $975,350. Approximately 29.78% of New York homes are owned, compared to 44.15% rented, while 26.08% are vacant. New York real estate listings include condos, townhomes, and single family homes for sale. Commercial properties are also available. If you see a property you’re interested in, contact a New York real estate agent to arrange a tour today!
New York, New York 10022 has a population of 47,195. New York 10022 is less family-centric than the surrounding county with 20.62% of the households containing married families with children. The county average for households married with children is 25.3%.
The median household income in New York, New York 10022 is $146,183. The median household income for the surrounding county is $93,956 compared to the national median of $69,021. The median age of people living in New York 10022 is 45 years.
New York Weather
The average high temperature in July is 84.9 degrees, with an average low temperature in January of 26.5 degrees. The average rainfall is approximately 47 inches per year, with 26.05 inches of snow per year.

