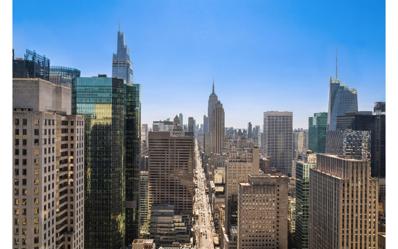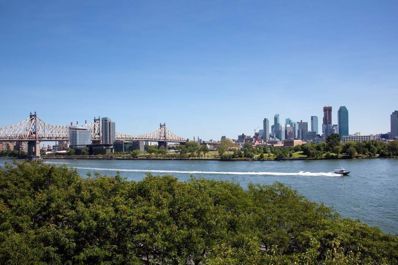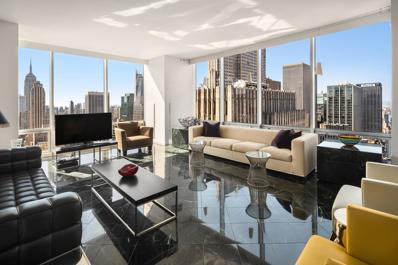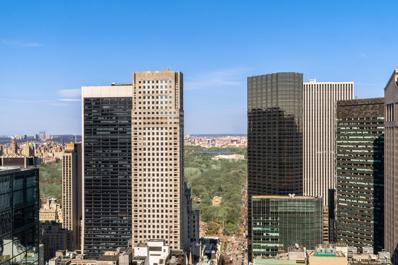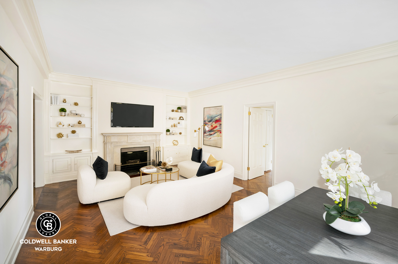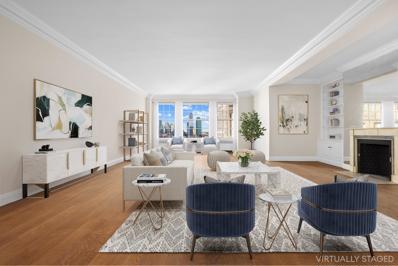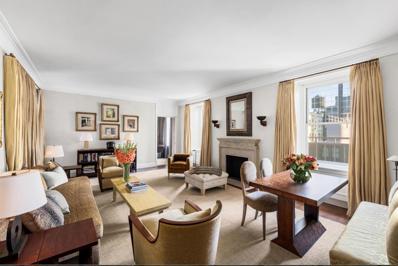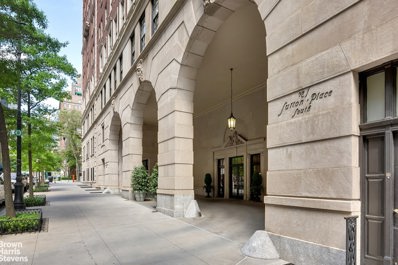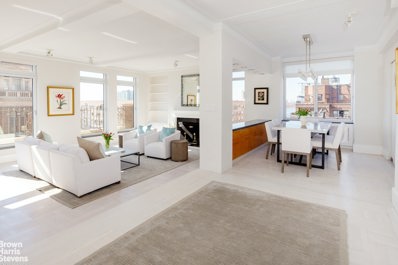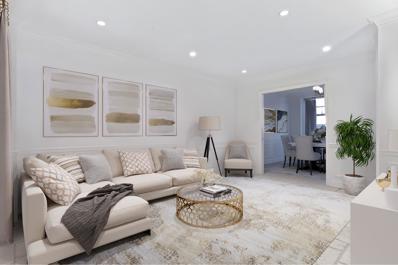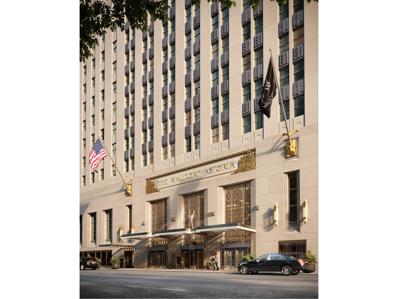New York NY Homes for Sale
- Type:
- Apartment
- Sq.Ft.:
- n/a
- Status:
- Active
- Beds:
- 2
- Year built:
- 1926
- Baths:
- 2.00
- MLS#:
- RPLU-21922465136
ADDITIONAL INFORMATION
Opportunity knocks for a buyer to make this two bedroom two bathroom apartment in the prestigious Ritz Tower their own. Create your dream home in this full service building where utilities are included in the maintenance. The Ritz Towers resident services include lunch and dinner room service by an in-house chef, housekeeping, valet, laundry and 24-hour onsite maintenance services, as well as a party/meeting room, a new fitness center, safety deposit boxes, and a notary public available several days a week. The building Managing Director and staff are on site, as well. The building allows pets and pieds-a-terre, and, rare for a co-op, purchase by foreigners, LLCs, Trusts and Corporate, with board approval. The maintenance includes electricity and water. The building permits 50% financing, and there is a 3% flip tax.
$3,450,000
430 E 58th St Unit 16B New York, NY 10022
- Type:
- Apartment
- Sq.Ft.:
- 1,776
- Status:
- Active
- Beds:
- 2
- Year built:
- 2022
- Baths:
- 3.00
- MLS#:
- RPLU-618222246267
ADDITIONAL INFORMATION
IMMEDIATE OCCUPANCY. Sutton Tower, the tallest waterfront tower on Manhattan's East Side. Live where the East Side meets the water's edge in New York's most discreet waterfront neighborhood. Offering unrivaled city and skyline views, exquisite design by Thomas Juul-Hansen, and superior access to everywhere that matters, Sutton Tower is New York's most quintessential new address. 16B is a SUPERSIZED! 2BR / 2.5 BA (1,776 SF). The entry gallery leads to an expansive corner great room with high ceilings measuring 10' 3" and massive floor-to-ceiling windows. The thoughtful design offers a very distinct living room and separate windowed dining area - ideal for entertaining! Additionally, 16B features a natural light-filled windowed eat-in kitchen for casual dining. Architectural designer Thomas Juul-Hansen unites elegant design with timeless materials and meticulously executed detailed interiors. A closed eat-in windowed kitchen with custom Italian white lacquer cabinetry framed with slabs of honed Statuarietto marble is also used for the countertops, backsplash, and waterfall island. The state-of-the-art kitchen appliances are Sub-Zero / Wolf. Additional features include a vented cooktop, wine refrigerator, and Insinkerator disposal. The en-suite bath is spacious and serene with Bianco Dolomiti marble slabs wrapping the walls with insets of bookmatched Calacatta Gold floors. The vanity with double sinks is carved from a single block of Bianco Dolomiti marble. Additional notable features include a marble oversized shower, Waterworks fixtures, a Toto Neorest water closet, and radiant heated floors. The striking focal point of the one-of-a-kind dramatic powder room is its' sink carved from a single block of Fior di Bosco marble with accent marble walls and floors. Well-appointed secondary baths with Cloudy Mist marble walls and radiant heated floors, 5" solid oak plank quartered and rifted flooring, Miele W/D, 4 pipe HVAC for year-round climate control, only 2 residences per floor, and wine cellars/storage for purchase complete this limited opportunity in the newest and only amenity-filled tower nestled in New York City's most sophisticated and enduring waterfront enclave, Sutton Place. Residents will enjoy access to The Sutton Club, five light-filled floors of private amenities with spaces dedicated to relaxation, fitness, healthful living, entertainment, and recreation. They include a lap pool and whirlpool, a fully equipped gym with dedicated areas for boxing and barre, a personal training studio, infrared saunas, a spa treatment room, a resident lounge and terrace, a private dining room and chef's demonstration kitchen, a screening room, a golf simulator/ virtual sports room, a game room, an artful children's playroom, and a serene ground-floor sculptural garden with reflecting pool. Exclusive Marketing and Sales Agent: Corcoran Sunshine Marketing Group. The complete terms are in an Offering Plan available from the Sponsor, Sutton 58 Holding Company LLC, 101 Park Avenue, 11th Floor, New York, NY 10178 under File No. CD-210271. Property Address: 430 East 58th Street, New York, New York 10022. Equal Housing Opportunity. Corcoran Sunshine Marketing Group fully supports the principles of the Fair Housing Act and the Equal Opportunity Act.
$8,500,000
641 5th Ave Unit 42HA New York, NY 10022
- Type:
- Apartment
- Sq.Ft.:
- 4,040
- Status:
- Active
- Beds:
- 4
- Year built:
- 1975
- Baths:
- 6.00
- MLS#:
- RPLU-5122381853
ADDITIONAL INFORMATION
641 Fifth Avenue Apt. 42H and Apt. 42A Extraordinary Valuable Opportunity Two properties Apt. 42H and Apt. 42A, are offered for sale. Each offers unique views - NW and SW respectively Both corner units! Seller willing to sell at the same time both units. Apt. 42H approx. 1791sf and Apt. 42A, approx 2249 sf feature spacious living/dining rooms, separate kitchens with high end appliances -Gaganeau, Miele, and Subzero, lovely wood cabinetry, and stainless-steel counters. The many closets with fitted storage space and large bedrooms with marble baths en suite contribute to a lifestyle so highly sought after that is graceful, comfortable, and serene. The iconic building is recognized globally as a residence chosen by princes, movie stars, industry leaders, and entrepreneurs. Each pricing at $5,000,000. respectively. Olympic Tower's many longtime residents have selected this magnificent building as their home specifically to live in a location that showcases 5-star restaurants, Rockefeller Center, the theater district, and flagship designer shop. Private, cordial, polite, and impeccably managed by its on-site general manager, the staff of doormen, concierge, and building engineers offer discrete service to each resident. The building's infrastructure includes a 4-pipe HVAC system, its own generator, four elevators and a service elevator. Amenities include -valet parking, private gym, bike storage, and package room. 1 percent transfer fee by the buyer, sorry no pets, pieds-a-terre, and corporate purchasers, permitted.
$1,800,000
455 E 51st St Unit 3A New York, NY 10022
- Type:
- Apartment
- Sq.Ft.:
- 2,025
- Status:
- Active
- Beds:
- 2
- Year built:
- 1924
- Baths:
- 2.00
- MLS#:
- PRCH-7520905
ADDITIONAL INFORMATION
Perched above the East River and the lushly beautiful Peter Detmold Park, 455 East 51st Street is truly a sanctuary within the city. Designed by J.E.R. Carpenter, Treanor & Fatio, and VanWart & Wein and completed in 1924, this residential enclave features a pretty planted courtyard garden, an attractive red brick façade, leaded-glass windows, and period detail, such as whimsical bas-relief sculptures. This wonderful seven-into-five room apartment is defined by sweeping views of the sparkling East River, glorious sunlight, a gracious and flexible floor plan and pretty outlooks throughout. These attributes are complemented by beautiful hardwood herringbone floors, high ceilings, and newly-updated central air conditioning. Considered the best line in the building, the A is coveted and very rarely available. The large and well-proportioned Gallery with ample closets opens to the grandly-scaled open-plan Living/Dining room, nearly 40 feet in length, with a wood-burning fireplace and eastern, southern, and western exposures with commanding views over the treetops to the river. Nearby, a large eat-in kitchen is amply sized for a chef’s kitchen with comfortable seating and laundry facilities. Each room in the tranquil Private Quarters has splendid eastern outlooks across the River. Once three Bedrooms, now two, additional space has been used to create a luxuriously spacious suite of rooms. The Primary Bedroom Suite incorporates a nicely proportioned Bedroom with East River view, an efficient Office, very ample storage including two capacious walk-in closets, and a very expansive ensuite bathroom. There is an additional Bedroom, also with magnificent views and an ensuite bathroom. 455 East 51st Street is a boutique, full-service building with an attended entrance gate and a resident manager. Residents enjoy a stunning roof garden with glorious views, a private fitness center, and the use of an individual storage bin. Pets are welcome.
- Type:
- Apartment
- Sq.Ft.:
- 800
- Status:
- Active
- Beds:
- 1
- Year built:
- 1951
- Baths:
- 1.00
- MLS#:
- RPLU-21922259419
ADDITIONAL INFORMATION
Sunny and spacious one bedroom home in Sutton Place's best post-war building. This pristine, seldom occupied pied-a-terre has been meticulously maintained and features custom built-in cabinetry providing abundant and thoughtful storage space. Both the living room and large bedroom feature over-sized windows. The balcony that runs the length of the apartment offers a beautiful view of the East River and the Queensboro Bridge, as enticing at night as it is at sunrise. The kitchen and bathroom have the highest quality fixtures and appliances. The apartment is available unfurnished or furnished (furnished price upon request). 60 Sutton Place South, designed by Arthur Wiser in 1952, is a full-service cooperative renowned for its exceptional staff, including 24-hour doormen and concierge, as well as a resident manager. Amenities include a fitness center, bike storage, in-house valet service, and an underground garage offering discounted rates to tenants. Pets and pied-a-terres welcome. 70% financing permitted. Sutton Place is a charming, highly desirable neighborhood replete with some of the city's finest luxury buildings and townhouses. Excellent restaurants, food markets (Whole Foods, Trader Joe's, Morton Williams), and general shopping make it a very livable community. And easy access to the FDR Drive, the Queensboro Bridge, and Midtown Tunnel allows quick escapes for those going to Long Island and Connecticut.
$4,000,000
641 5th Ave Unit 42H New York, NY 10022
- Type:
- Apartment
- Sq.Ft.:
- 1,780
- Status:
- Active
- Beds:
- 2
- Year built:
- 1975
- Baths:
- 3.00
- MLS#:
- RPLU-5122344446
ADDITIONAL INFORMATION
641 Fifth Avenue Apt. 42H Extraordinary Opportunity NOW $4,000,000 Apt. 42H with views of Saint Patrick's Cathedral and the Empire State Building, and West with views of the Hudson. Perched on the 42nd floor of the classic Olympic Tower and now define the world-renowned building's current magnificent flexible and creative residential option. Renovated, Apt. 42H features spacious living/dining room, kitchen with high end appliances -Gaganeau, Miele, and Subzero, lovely wood cabinetry, and stainless steel counters. The many closets with fitted storage space and large bedrooms with marble baths en suite contribute to a lifestyle so highly sought after - graceful, comfortable, and serene in an iconic building recognized globally as a residence chosen by princes, movie stars, industry leaders, and entrepreneur Surely, Olympic Tower's many longtime residents have selected this magnificent building as their home specifically to live in a location that showcases 5 star restaurants, Rockefeller Center, the theater district, and flagship designer shops having the city's special backyard - Central Park defined by its skating rink, zoo, grassy hills, sports fields, and its notable Conservancy just a few blocks away. Private, cordial, polite, and impeccably managed by its on-site general manager, the staff of doormen, concierge, and building engineers offer discrete service to each resident. The building's infrastructure includes a 4-pipe HVAC system, its own generator, four elevators and a service elevator. Amenities include.valet parking, private gym, bike storage, and package room. 1% transfer fee by the buyer, sorry no pets, pieds-a-terre, and corporate purchasers, permitted. Decide to change you acceptance of the way things are to the way things should be for you. Call me and we will meet for a private showing of your next home.
$4,500,000
641 5th Ave Unit 42A New York, NY 10022
- Type:
- Apartment
- Sq.Ft.:
- 2,260
- Status:
- Active
- Beds:
- 2
- Year built:
- 1975
- Baths:
- 4.00
- MLS#:
- RPLU-5122344416
ADDITIONAL INFORMATION
641 Fifth Apt. 42A Extraordinary Opportunity NOW $4,500,000 - 2,260 sf (approx) Jaw Dropping Central Park Views! - Apt. 42A, approx. 2249 soft convertible three bedrooms, 3.5 baths (see floor plan) surrounded by jaw dropping views North with views of Central Park, and West with views of the Hudson. Perched on the 42nd floor of the classic Olympic Tower and now define the world-renowned building's current magnificent flexible and creative residential option. Renovated, Apt. 42A feature spacious living room and separate grand dining room, kitchen with high end appliances -Gaganeau, Miele, and Subzero, lovely wood cabinetry, and stainless-steel counters. The many closets with fitted storage space and large bedrooms with marble baths en suite contribute to a lifestyle so highly sought after - graceful, comfortable, and serene in an iconic building recognized globally as a residence chosen by princes, movie stars, industry leaders, and entrepreneurs. Apt. 42A may be sold along with Apt. 42H (See floor plan for both units). What a wonderful opportunity! Surely, Olympic Tower's many longtime residents have selected this magnificent building as their home specifically to live in a location that showcases 5 star restaurants, Rockefeller Center, the theater district, and flagship designer shops having the city's special backyard - Central Park defined by its skating rink, zoo, grassy hills, sports fields, and its notable Conservancy. Private, cordial, polite, and impeccably managed by its on-site general manager, the staff of doormen, concierge, and building engineers offer discrete service to each resident. The building's infrastructure includes a 4-pipe HVAC system, its own generator, four elevators and a service elevator. Amenities include-valet parking, private gym, bike storage, and package room. 1% transfer fee by the buyer, sorry no pets, part time residence and corporate purchasers, permitted. Call me and we will meet for a private showing of your next home.
$4,495,000
781 5th Ave Unit 505 New York, NY 10022
- Type:
- Apartment
- Sq.Ft.:
- 314,509
- Status:
- Active
- Beds:
- 3
- Year built:
- 1927
- Baths:
- 4.00
- MLS#:
- PRCH-3976939
ADDITIONAL INFORMATION
Experience quintessential New York City living at its best in a spectacular 3 bedroom, 3 and a half bathroom jewel in one of Manhattan’s most iconic skyscrapers. The true essence of old NY is impeccably reimagined and perfectly epitomized in this glamorous Upper East Side home at the exclusive Sherry Netherland, a preeminent residential hotel moments from Central Park. Graciously-proportioned #505 was meticulously designed by the famed Jeffrey Bradfield, named a Dean of American Design by Architectural Digest and a Top Ten Designer by The Robb Report. Every exquisite, custom-made detail in this pristine-condition residence is rare and impressive, and reminiscent of another refined era. Superlative elements abound throughout representing an unparalleled quality of craftsmanship, from elegant coffered and tray ceilings to rich woods and intricate marble floors, magnificent moldings, custom millwork doors, a stately marble fireplace mantle, high-end lighting, to premium Bullet brackets and hardware adorning all cabinets and doors. Topping the allure are the breathtaking views of Central Park, Fifth Avenue, landmark architecture and Manhattan skyline, enjoyed from oversized windows lining the entire southern and western sides of the sun-bathed apartment. Another very special attraction is the separate 137 sq ft windowed storage unit on same that comes with the apartment and has its own full bathroom. Enter the generous stunning central gallery with gorgeous marble floors, a beautiful domed ceiling, large closet and upscale powder room. While proceeding to the dramatic entertaining space, fabulous hidden folding doors, which appear as part of the paneling, can be extended to close off the gallery and living area for privacy if desired. The expansive southwest corner living room affords an ideal backdrop for entertaining. Adjoining via pocket doors is a formal dining room featuring tasteful built-ins for fine china, and dark herringbone-pattern wood floors. Across the hall is a modern kitchen styled with sleek white cabinetry and countertops, and top-of-the-line appliances for the chef. At right is extensive built-in storage, and a convenient washer-dryer. The huge primary bedroom suite is phenomenal, offering walls of closets, arched mirrored display niches, a sitting area, and luxurious spa bath with a deep soaking tub and separate shower. Beyond is an ultra-luxurious dressing room wrapped in floor-to-ceiling mirrored closets, with an additional walk-in closet, marble-top storage island, and makeup vanity. This room was originally the 3rd bedroom and can easily be converted back as it comes with a lovely full bath. Across the home is the 3rd bedroom suite with a wall of mirrored closets and full bath, which makes a comfortable den or office as well. Built in 1927 as a world-class hotel and converted to a cooperative in 1954, the landmarked Sherry Netherland sits at the epicenter of Manhattan, moments from Central Park, The Plaza, Pierre, premier shops, restaurants and other attractions. Elevating the lifestyle is its work-of-art lobby adorned with a restored ceiling mural based on Raphael's frescoes at the Vatican Palace, and white-glove services/amenities including a 24-hour doorman, concierge, and attended elevators. Residents may partake in hotel services as well such as daily maid service, an onsite fitness center, hair salon, and valet parking. Pied-a-terres are allowed. The current monthly maintenance for 505 is $20,148 and the maid’s room 519 is $1,170.83. The total monthly assessment for 505 and 519 is $2,679.18 thru 9/1/2027. The maintenance will be increased as of 1/1/2023 to $302 per share which will make the monthly maintenance $24,411.67 for 505 and $1,258.33 for 519. The assessment remains the same.
$2,950,000
305 E 51st St Unit 6G New York, NY 10022
- Type:
- Apartment
- Sq.Ft.:
- 2,144
- Status:
- Active
- Beds:
- 3
- Year built:
- 2013
- Baths:
- 3.00
- MLS#:
- COMP-121389720238228
ADDITIONAL INFORMATION
LOWEST PRICED three Bedroom per square foot in all of Midtown East! No compromise here just great value for a luxurious beautifully designed corner unit. Located in the Halcyon, a luxury high-rise conveniently located in Midtown East’s Turtle Bay. A true three bedroom with three full bathrooms, enjoy space, huge amount of closet space including two enormous walk-in closets in the master, enjoy light and the modern luxury of incredible amenities that this new development has to offer. This unit features south/east bright exposure and unobstructed, city views. Designed by S. Russell Groves, this apartment features 10’ ceilings, double-paned windows by Old Castle and Argon-gas-filled air pockets for increased energy efficiency and sound dampening. Six-inch wide plank oak floors stretch across the space and bleached walnut entry doors compliment the clean design. Residents access an easy bronze resident destination panel. Attention to detail abounds, like solid core wooden interior doors in white lacquer everywhere. Inhabitants control individual heating and cooling zones by Climate Master with thermostat. The unit includes Bosch washer and condenser dryer, concealed within spacious built out, walk-in laundry closet. Cook in your custom designed kitchens by Poliform featuring Silver Fox lacquered cabinetry crafted with soft-closed drawers and under-cabinet lighting. Calacatta Gold Lignano marble highlights countertops, backsplash, and custom island (with overhang for bar stool seating and recessed overhead lighting). Enjoy the reliability of German-engineered Miele refrigerator and freezer with integrated panel to match cabinetry. Miele electric ovens with gas cooktops and exhaust hood are a cook’s delight. Hideaway Miele dishwasher is both quiet and powerful. Calibrated Subzero wine cooler protects a cherished oenological investment. Wolf microwave drawer is built from professional grade stainless steel. Undermount sink with Kohler spray faucet (in brushed bronze) integrates convenient disposer. Lounge by the heated indoor pool or exercise in the well-appointed fitness room. Club room and children’s playroom available, for whichever suits your mood.
$29,000,000
432 Park Ave Unit 66A New York, NY 10022
- Type:
- Apartment
- Sq.Ft.:
- 4,019
- Status:
- Active
- Beds:
- 4
- Year built:
- 2015
- Baths:
- 4.00
- MLS#:
- RPLU-33422178122
ADDITIONAL INFORMATION
Residence 66A at 432 Park Avenue Three Bedrooms / Three Baths / Library / Powder Room / 4,019 sqft Designed by NYC-based design studio Sissy + Marley and featured in Elle Decor, Residence 66A at 432 Park Avenue is a beautiful example of neutral and monochromatic design with subtitle elements that seamlessly flow from room to room while maximizing the use and enjoyment of each space. This contemporary, fully renovated floor residence is a beautiful, functional, and inviting space featuring a perfect balance of scale, privacy, dramatic views, and clean design. Welcomed by a private elevator landing with Terrazzo flooring, custom millwork, and a built-in bench with storage, this three-bedroom residence spans over 4,000 sqft with soaring 12'6" ceilings, perfectly framed by the iconic 10' X 10' windows synonymous with 432 Park Avenue. This space leads towards a formal entry gallery opening to the expansive 29' 3" X 29' 3" living/dining room with northern and eastern exposures of Central Park, East River, and the city. Beautiful bleached oak herringbone floors with a strip inlay pattern and floor-to-ceiling custom-fluted built-ins give a sense of serenity and zen while providing movement and flow through the space. These built-ins provide ample storage space and a full entertainment cent, completely out of sight when unused. Soaring at an impressive elevation of over 725 feet above Park Avenue, this residence features awe-inspiring views (N, S, E) of the East River to the Atlantic Ocean, Central Park, and the Manhattan skyline framed by its iconic window seats. The kitchen overlooks Central Park; finishes include custom white-lacquered millwork, marble floors, countertops, a custom waterfall center island with stool space, and a window coffee bar encased in custom millwork with a full appliance package by Miele. A separate service entrance directly leads to a private service corridor and elevators connecting this residence's northern and southern wings, allowing for maximum privacy. A library/den is located off the foyer with open city and river views; it features ample storage and a built-in day bed allowing maximum versatility, followed by an impressive gallery separating this residence's entertaining and private spaces. The primary bedroom suite faces south and east with an en-suite bath, a separate dressing room, and a spectacular sleeping area with southeastern corner exposures of the skyline. The primary bedroom sleeping area has beautiful hand-finished walls and custom lighting, bringing a sense of serenity. The en-suite bath features radiant heated marble floors, double vanity, a deep soaking tub, and a marble shower with a separate water closet. Two additional south-facing bedrooms feature en-suite baths and closets with dramatic skyline views from every angle. A separate laundry room and powder room with a floating marble vanity complete this zen-like residence in the sky. Please inquire about the assessment in place. 432 Park Avenue Completed in 2012, 432 Park Avenue was designed by Rafael Vinoly and is located on Park Avenue between 56th and 57th Street and is one of the tallest residential towers in the western hemisphere, rising 1,396 feet into the Manhattan skyline. The residences at 432 Park Avenue are complemented by over 30,000 sqft of professionally staffed amenities, including a private marble-clad Porte-cochere entrance, lounge, 5,000 sqft terrace, private restaurant, outdoor dining, 75-foot pool, fitness center, relaxation suite featuring a spa with sauna, steam, and massage therapy rooms, library curated by Assouline, billiards room, screening room, boardroom, playroom, and yoga studio. In-suite dining/room service, concierge, 24-hour doorman, onsite parking garage, and valet services are available. Please be aware that the Board announced that, for the balance of this year, there will be no assessment beyond the current assessment that expires April 30, 2023.
- Type:
- Apartment
- Sq.Ft.:
- 950
- Status:
- Active
- Beds:
- 1
- Year built:
- 1929
- Baths:
- 1.00
- MLS#:
- RPLU-8923074542
ADDITIONAL INFORMATION
Grand high floor classic pre-war one bedroom at 480 Park Avenue. This exquisitely maintained apartment is situated on the 17th Floor of one of Manhattan's premier co-ops - featuring nearly 1000 square feet of generously scaled rooms, 10 foot ceilings, and stunning herringbone wood floors throughout. A gracious entry foyer leads to an elegant and expansive living room with wood-burning fireplace and has plentiful room for both a seating area and a dining table. The primary bedroom is impressive in scale, with bright northern and western exposures, plus a massive walk-in closet. The bathroom has been tastefully updated in a traditional style, and the pristine kitchen features granite countertops, Sub-Zero refrigerator and custom cabinetry. Designed by legendary architect Emory Roth, 480 Park boasts one of the most impressive lobbies in Manhattan, as well as 24-hour doormen and concierge, a stunning roof deck, and a fitness center. Pied-a-terres and foreign buyers are permitted, as are pets, case by case. Showings are by appointment only, Monday through Friday between 9am and 5pm.
$3,500,000
435 E 52nd St Unit 13B New York, NY 10022
- Type:
- Apartment
- Sq.Ft.:
- 4,000
- Status:
- Active
- Beds:
- 3
- Year built:
- 1931
- Baths:
- 5.00
- MLS#:
- RPLU-5122082703
ADDITIONAL INFORMATION
Stunning East River and Southwest city views greet you from this elegant and expansive 9 room 4000 square foot layout with approx. 10' ceilings in the exclusive River House. The flexible layout is currently configured as a 3 bed, 4.5 bath with a double maids room, but can easily be converted to a 4th bedroom or home office. You enter the apartment from your private elevator landing into a gracious gallery with a powder room. The West facing dining room can easily host 25+ guests and flows into a sunlit immense 31' living room with a wood burning fireplace and marble mantle, spectacular river and bridge views, and a total of 55' span of endless entertaining space. The windowed kitchen is currently configured with a separate butler's pantry and laundry room, but can easily be opened up to create a large eat in chef's kitchen. The primary corner bedroom has sun-filled Southeast views from 3 windows, an en-suite bathroom with an 11' x 8' dressing room and walk in closet. 2 additional bedrooms with en-suite baths complete this rare offering. Additional features include oak floors with beautiful mahogany inlays, original custom moldings, brass hardware, and 14 closets throughout. The River House, one of the most acclaimed full-service white glove prewar coops in all of NYC was built in 1931 by James Stewart and designed by Wagner and White as a 26-story Art Deco building at the end of a quiet cul de sac with a private gated cobble-stone courtyard. A live-in resident manager, multiple doormen, and lobby attendants provide the ultimate in service and privacy. 3% flip tax paid by purchaser. Pets and pied-a-terres permitted. New shareholders at the River House have access to the fitness center and pool and are welcome to apply for a full River Club membership. The newly renovated private facility, which has its own we entrance on 52nd St. and is also accessible through the building lobby, has 3 squash courts, 2 tennis courts, a golf simulator, swimming pool and several entertaining and dining spaces.
$1,250,000
781 5th Ave Unit 1214/121 New York, NY 10022
- Type:
- Apartment
- Sq.Ft.:
- n/a
- Status:
- Active
- Beds:
- 2
- Year built:
- 1928
- Baths:
- 2.00
- MLS#:
- RPLU-5122052250
ADDITIONAL INFORMATION
Located in the famed Sherry Netherland on Fifth Avenue, this published and recently renovated residence features 2 bedrooms and 2 custom marble bathrooms. Blending perfect proportions with phenomenal East and West light and exposures. One of the most desirable floor plans in the building with 12 windows, high ceilings and the most gracious foyer. The over-sized Living Room is perfectly designed and flooded with sunlight, offering ample room for both Living and Dining. The expansive Primary Suite includes a large windowed Master Bath and gorgeous dressing room. The second Bedroom with en-suite bathroom is located on the opposite end of the residence, providing for maximum separation and privacy. The Sherry-Netherland is a pre-war landmark building offering residents an array of 5-star hotel services, including 24-hour doorman and concierge, elevator attendants, maid service twice daily, monthly top-to-bottom cleaning, including windows inside and outside, access to the hotel's fitness center and in-house barber shop, hair salon, and the famed Doubles Club; residents also enjoy valet parking, and room service from Cipriani. Available Furnished. Co-Exclusive
$5,250,000
1 Sutton Pl Unit 7C New York, NY 10022
- Type:
- Apartment
- Sq.Ft.:
- n/a
- Status:
- Active
- Beds:
- 2
- Year built:
- 1925
- Baths:
- 3.00
- MLS#:
- RPLU-21922046232
ADDITIONAL INFORMATION
THE RIVER IS EVERYWHERE In the mist of a cosmopolitan city, walking home to One Sutton Place South is like walking home to the country. Each block is quieter than the last, until you arrive at a serene, elegant limestone cooperative built in 1927 by Henry Phipps, Jr. Upon entering, you are greeted by elegant green gardens followed by views of the incomparable East River. UNIQUE BUILDING FEATURES This building is positioned on the eastern side of Sutton Place South directly overlooking its own gardens and the riveting currents of the East River. It has a covered Porte-Cochere that makes entry to this building particularly private. There are three attendants who provide immediate assistance. THE RENOVATION Engaging the most talented artisans and designers, this 2 bedroom two-and-a-half bath residence has been skillfully restored and renovated by the owner to include features such as: new windows, electric, and plumbing; steam shower and jacuzzi in the master suite; working wood-burning fireplace in the living room; central air-conditioning with two air compressors and humidification system; audio and alarm system; restored original wood paneling and an unusually large private storage room in the basement measuring 7'8" x 12'2". THE APARTMENT There are 13 windows each with East River views. Just those windows facing east offer over 50 feet of East River views. There are 3 corner rooms that increase the light that spills into this apartment. The first corner room, the living room, also has a wood-burning fireplace and faces both east and south. The master suite is the second major corner room, granting a panorama encompassing Morgan and Vanderbilt's townhouses on Sutton Place to the north and the 59th Street bridge to the east. The master suite begins with hallways replete with storage: two large closets as you enter and an array of custom-designed closets between the master bedroom and bath. The windowed master bathroom includes a steam shower and Jacuzzi bathtub. The third corner room is a kitchen with a gorgeous eight Riverview. This apartment is distinguished by its gracious and spacious layout of beautifully proportioned rooms. Sunlight spills into each room through all 13 windows of this masterfully renovated residence. 3% flip tax paid by the purchaser. In summary, it has been said that nothing does more to combat stress and to maintain health than to be in the presence of nature and water. This apartment offers both in abundance.
$3,160,000
641 5th Ave Unit 34B New York, NY 10022
- Type:
- Apartment
- Sq.Ft.:
- 1,238
- Status:
- Active
- Beds:
- 2
- Year built:
- 1975
- Baths:
- 2.00
- MLS#:
- RPLU-5122015540
ADDITIONAL INFORMATION
Fully Furnished, Just Bring your tooth brush! Two bedrooms, two bathrooms in mint condition! This spectacular apartment with high ceilings features stunning skyline, Central Park views, top-of-the-line appliances and in unit washer/Dryer. Offered Fully furnished. Olympic Tower is located at the center of Manhattan's finest shopping district. Full-service condominium building developed by Aristotle Onassis provides a 24-hour doorman, fitness room, laundry room and valet service. Located in midtown east, All this at a world-renowned address with superb staff and amenities. There is a no pet policy
$3,425,000
2 Sutton Pl Unit 19F New York, NY 10022
- Type:
- Apartment
- Sq.Ft.:
- n/a
- Status:
- Active
- Beds:
- 3
- Year built:
- 1938
- Baths:
- 3.00
- MLS#:
- RPLU-21921987732
ADDITIONAL INFORMATION
Entering Apartment 19F, you immediately feel the wow-factor. From the private vestibule, you enter an expansive foyer leading to the sunken living room with just under 10-foot ceilings. Four large floor-to-ceiling glass doors open to a 28ft east-facing balcony. This inviting entrance is enhanced with custom whitewashed wood flooring, electric solar shades, wood-burning fireplace and central air. To the right of the foyer, the open dining area overlooks the living room and, additionally has a large south-facing window with views of the East River. Enter the custom designed kitchen with appliances from Sub-Zero, Miele and Wolf. The cabinetry offers more than ample storage and you will enjoy the views from a large south-facing window located above the kitchen sink. The two largest bedrooms are located down a private hall away from the public areas of the home. The primary suite has triple exposure, extensive closets and a beautiful marble bath with south-facing views from a large window inside the walk-in shower. The second large bedroom has a walk-in closet, a striking marble bath with tub and entrance to a second balcony with an extraordinary view of the East River and the 59th Street Bridge. The third bedrooms is accessible from the kitchen. With its own private bath, this is ideally located for a home office, live-in staff or a family member who would like the option of entering quietly away from the main entrance. The all-important Miele stainless steel washer/dryer (vented to the outside) is located in this room. Rarely on the market, Apartment 19F offers an opportunity to own an exceptionally maintained home that has had only two owners since 1964. The architectural renovation was by celebrated architect, Michael Wu. Two Sutton Place South (Emery Roth 1938) is one of Manhattan's most sought-after pre-war cooperatives, located in beautiful Sutton Place, one of the few remaining residential areas with a history of those who appreciate privacy and exclusivity. Shareholders have access to a large roof deck with picture-perfect East River views, a state-of-the-art gym and the expected high-level service. Pied-a-terre and pets welcomed. The building allows 50% financing. Seller pays the flip tax. Showing by appointment only.
- Type:
- Apartment
- Sq.Ft.:
- 1,260
- Status:
- Active
- Beds:
- 2
- Year built:
- 1903
- Baths:
- 3.00
- MLS#:
- COMP-146681437186955
ADDITIONAL INFORMATION
Enjoy all the benefits of an elegant PIED-A-TERRE offering five-star hotel amenities for 28 days each year without the expense of full-time ownership with this fractional timeshare opportunity. This fully furnished FRACTIONAL TIMESHARE OWNERSHIP Residence is deeded real estate, with ownership that entitles you to 28 indulgent days in a luxurious 2-bedroom/3-bath residence at The St. Regis each year, or up to 49 days depending on usage patterns of your residence. Alternatively, you may allocate some of your time through the Interchange Program at another participating Residence Club property, such as the St. Regis Residence Club in Aspen or the Phoenician in Scottsdale, Arizona. Other usage options permit the owner to exchange nights for Marriott Rewards Bonvoy points that can be used for flights or stays at other Starwood and Marriott Hotels & Resorts around the world. The designated Fixed Week for this offering is Week #15 which is April 12-19 in the current year. The Fixed Week is guaranteed, unless you choose to exchange that week in any given year. This residence offers an elegant split-bedroom, three-bathroom layout with butler pantry set across 1,260 square feet of expansive space. Swaths of marble and fine furnishings are your constant backdrop in this sophisticated residence. The incomparable St. Regis Hotel is a New York City icon known for its unbridled luxury, white-glove service and five-star amenities, including full-time doorman, twice-daily housekeeping and the renowned 24-hour St Regis butler service, a newly expanded fitness center, salon, Astor Court Restaurant, and the iconic King Cole Bar. Set at the corner of Fifth Avenue and 55th Street, residents enjoy immediate access to world-class shopping along Fifth and Madison Avenues; world-famous New York institutions including the MoMA, Central Park and Rockefeller Center; and some of the world's best dining.
- Type:
- Duplex
- Sq.Ft.:
- 1,450
- Status:
- Active
- Beds:
- 3
- Year built:
- 1929
- Baths:
- 2.00
- MLS#:
- RPLU-5121955559
ADDITIONAL INFORMATION
This expansive, private maisonette duplex is a rare gem tucked inside a luxury full service condominium. Offering over 1,600 sqft of living space, pre-war details and three exposures, it feels just like a private townhome. Perfect for entertaining, the first floor features a wide entry foyer that spills into the formal dining room. Pocket French doors open up the dining room into the living room, giving you the option for an open entertaining space or separation during formal dinner parties. The kitchen is quite convenient featuring Sub Zero & Miele appliances, efficient custom cabinetry and an enclosed washer and dryer. The attention to detail is seen throughout with elegant crown, wainscoting, and base moldings. Imported granite floors on the main level and refinished natural dark stained wide plank oak floors on the upper level that also features impressive 10 ft loft-like beamed ceilings. Plenty of storage with spacious closets throughout, concealed custom cabinetry and private storage unit. The duplex features three large bedrooms including the master suite, two windowed baths, which are finished with imported Italian marble. The enlarged master bath has three oversized windows and three additional closets to make a convenient and roomy dressing area. 444 East 57th Street Condominium is a historic 15-story building located in the prestigious Sutton Place neighborhood with many notable past residents such as Marilyn Monroe, Arthur Miller, Bobby Short and Bill Blass. The building offers white glove service which include, full service- 24 hour doorman and concierge services, elevator operator, private storage unit, bike room, live-in super and is a pet friendly building.. Pied-a-terres allowed. Located in Sutton Place, between the Upper East Side and Midtown East. Just blocks away from WholeFoods market, Bloomingdales, the 2nd Avenue subway, the East River promenade and a dog park.
- Type:
- Apartment
- Sq.Ft.:
- 1,260
- Status:
- Active
- Beds:
- 2
- Year built:
- 1903
- Baths:
- 3.00
- MLS#:
- COMP-109123684273812
ADDITIONAL INFORMATION
ENJOY THE U.S. OPEN first week, all the benefits of an elegant PIED-A-TERRE offering five-star hotel amenities for 28 days each year without the expense of full-time ownership. This fully furnished FRACTIONAL TIMESHARE OWNERSHIP Residence is deeded real estate, with ownership that entitles you to 28 indulgent days in a luxurious 2-bedroom/3-bath residence at The St. Regis each year, or up to 49 days depending on usage patterns of your residence. Alternatively, you may allocate some of your time through the Interchange Program at another participating Residence Club property, such as the St. Regis Residence Club in Aspen or the Phoenician in Scottsdale, Arizona. Other usage options permit the owner to exchange nights for Marriott Rewards Bonvoy points that can be used for flights or stays at other Starwood and Marriott Hotels & Resorts around the world. The designated Fixed Week for this offering is Week #34 which is August 25 - September 1 in the current year.. The Fixed Week is guaranteed, unless you choose to exchange that week in any given year. This residence offers an elegant split-bedroom, three-bathroom layout with butler pantry set across 1,260 square feet of expansive space. Swaths of marble and fine furnishings are your constant backdrop in this sophisticated residence. The incomparable St. Regis Hotel is a New York City icon known for its unbridled luxury, white-glove service and five-star amenities, including full-time doorman, twice-daily housekeeping and the renowned 24-hour St Regis butler service, a newly expanded fitness center, salon, Astor Court Restaurant, and the iconic King Cole Bar. Set at the corner of Fifth Avenue and 55th Street, residents enjoy immediate access to world-class shopping along Fifth and Madison Avenues; world-famous New York institutions including the MoMA, Central Park and Rockefeller Center; and some of the world's best dining. The video was shot in a different Residence but showcases the quality of finishes and furnishings throughout the Residence Club..
$18,500,000
432 Park Ave Unit 35B New York, NY 10022
- Type:
- Apartment
- Sq.Ft.:
- 4,003
- Status:
- Active
- Beds:
- 4
- Year built:
- 2015
- Baths:
- 5.00
- MLS#:
- RPLU-33421749661
ADDITIONAL INFORMATION
Residence 35B at 432 Park Avenue Four Bedrooms / Four Baths / Library / Powder Room / 4,003 sqft Residence 35B at 432 Park Avenue is a half-floor residence featuring a perfect balance of scale, privacy, views, and design throughout. Welcomed by a private elevator landing, this three-bedroom residence spans over 4,000 sqft with soaring 12'6" ceilings throughout, perfectly framed by the iconic 10' x 10' windows synonymous with 432 Park Avenue. This residence features beautiful views (North, South, West) featuring Central Park and the city skyline. With interiors designed by Deborah Burke, a modern and elegant foyer leads to an expansive 29' 3 29' 3" living/dining room with Northern and Western exposures of Central Park and the skyline. Clean lines lead to a separate eat-in kitchen with a window-framed marble breakfast bar. The kitchen overlooks Central Park, finishes include custom white-lacquered millwork, marble floors, and countertops, an oak finished center island, with an appliance package by Miele. A separate service entrance directly leads to a private service corridor connecting this residence's northern and southern wings, allowing for maximum privacy. A library/den is located off of the foyer with city views across Madison Avenue, followed by an impressive gallery that separates this residence's entertaining and private spaces into two private and separate wings. The primary bedroom suite faces south and west with two en-suite baths, a dressing hall, and a spectacular sleeping area with corner exposures of the city. Both en-suite baths feature radiant heated marble floors, custom sinks, a deep soaking tub, and a marble shower with separate water closets. Two additional bedrooms with en-suite baths and closets are located along the southern expanse of this residence. Special building assessment of $15,531.77 per month is in place from 5/1/2022-4/30/2023 432 Park Avenue Completed in 2012, 432 Park Avenue was designed by Rafael Vinoly and is located on Park Avenue between 56th and 57th Street and is one of the tallest residential towers in the western hemisphere, rising 1,396 feet into the Manhattan skyline. The residences at 432 Park Avenue are complemented by over 30,000 sqft of professionally staffed amenities including a private marble-clad Porte-cochere entrance, lounge, 5,000 sqft terrace, private restaurant, outdoor dining, 75-foot pool, fitness center, relaxation suite featuring a spa with sauna, steam, and massage therapy rooms, library curated by Assouline, billiards room, screening room, boardroom, playroom, and yoga studio. In-suite dining/room service, concierge, 24-hour doorman, onsite parking garage, and valet services are available. Please be aware that the Board announced that, for the balance of this year, there will be no assessment beyond the current assessment that expires April 30, 2023.
$9,800,000
303 Park Ave Unit 2210 New York, NY 10022
- Type:
- Apartment
- Sq.Ft.:
- 2,335
- Status:
- Active
- Beds:
- 3
- Year built:
- 1931
- Baths:
- 3.00
- MLS#:
- RPLU-5121578982
ADDITIONAL INFORMATION
Own a piece of history at The Towers of the Waldorf Astoria. Residence 2210 is a 2,335 SF corner three-bedroom, three-and-a-half-bath home facing west over Park Avenue, south over 49th Street and east over an elegantly landscaped courtyard. All interiors have been artfully designed by AD100 Designer Jean-Louis Deniot. The dramatic entry sequence is defined by a richly appointed and oversized lacquered front door with brass inlays, custom burnished bronze fixtures, and marble surround. One enters the residence via traditional key or programmable keyless entry system, and the home will have a fully integrated Concierge Closet - a unique and secure portal for the private delivery of packages, dry cleaning, and room service 24-hours a day. Enter into a grand 21-foot long gallery with marble floors with brass inlays and expansive art walls. The formal powder room features a marble vanity with antique bronze fixtures. The corner living and dining area measuring over 37-feet in length, perfectly sets the stage for entertaining. The open eat-in kitchen is defined by a gracious island with a bar-height counter. The three en-suite bedrooms are sequestered away by a gracious entry gallery offering privacy from the main living space. Bespoke details throughout the home include cove moldings, solid interior doors, drapery and shade pockets and 4" cerused white-oak herringbone floors. Kitchen cabinetry, custom designed by Molteni&C, feature under cabinet lighting, upper cabinets with multi-layer metallic lacquer in a deep pearlescent tone, and lower cabinets clad with a fine grain platinum wood veneer. Polished Quartzite Arabescato backsplash and countertop with a beveled counter edge, are enhanced by a custom designed polished nickel faucet and fixtures. The fully integrated Gaggenau appliance suite includes a five-burner gas cooktop with oven with fully vented range hood, separate refrigerator and freezer, speed oven, dishwasher, full height wine refrigerator and two full height pantry cabinets. The primary bedroom is located on the southeast corner of the home and features two large walk-in closets, and a windowed en-suite bathroom. The five-fixture bath features floor-to-ceiling honed white Mont Blanc marble slab walls and radiant heated custom designed mosaic marble tile floor. An exquisite custom designed double vanity provides exceptional storage with six drawers and double medicine cabinet storage offering interior lighting, mirrors and hidden electric outlets. The custom vanity is also a statement piece with a polished Luna Gray marble countertop with dramatic beveled edges, elegant stainless-steel legs, and integrated lighting. The freestanding custom designed deep soaking tub offers a thoughtful shelf and sits below a large custom wall mirror. The secondary bathrooms feature custom designed wall-mounted vanities with drawers and honed marble countertops, polished nickel fixtures and honed marble tile flooring. Carrara marble tile wainscot wraps each bathroom including the floor-to-ceiling walk-in shower and bathtub. A dedicated audio-visual closet, modern sound-attenuating windows, multi-zone, four-pipe fan coil HVAC system, and full-size Whirlpool washer and dryer provide ultimate comfort within the home. In addition to more than 100,000 square-feet of hotel amenities the residences are further enhanced by over 50,000 square-feet of private residential amenities. Life at The Towers is defined by seamless service with fully staffed residential lobbies, and a private residential porte coch re with 24-hour valet parking and a dedicated onsite concierge. The Tower residences will enjoy signing privileges with preferred rates to the hotel services and venues. These amenities and services make life at the iconic Towers of the Waldorf Astoria unlike anything on the market today. The complete offering terms are in an offering plan available from sponsor (AB Stable LLC). File no. CD18-0101. Equal Housing Opportunity.
$68,000,000
432 Park Ave Unit 71 New York, NY 10022
- Type:
- Apartment
- Sq.Ft.:
- 8,108
- Status:
- Active
- Beds:
- 8
- Year built:
- 2015
- Baths:
- 8.00
- MLS#:
- RPLU-33421565789
ADDITIONAL INFORMATION
Full Floor Opportunity at 432 Park Avenue 71st Floor (71AB) Six Bedrooms / Seven Baths / Library / Two Powder Rooms / 8,108 sqft The 71st Floor at 432 Park Avenue, offers the opportunity of combining two half floor residences (71A & 71B) to seamlessly create a breathtaking display of scale and proportion measuring over 8,000 sqft with beautiful views perfectly framed by 432 Park Avenue's iconic 10' 10' windows and high ceilings throughout. This rare opportunity will allow the purchaser to create their own full-floor residence vision measuring over 8,000 sqft (approximately). Alternative/proposed floor plans are for visualization purposes only and are subject to approval, please consult with your own architect. 432 Park Avenue Completed in 2012, 432 Park Avenue was designed by Rafael Vinoly and is located on Park Avenue between 56th and 57th Street and is one of the tallest residential towers in the western hemisphere, rising 1,396 feet into the Manhattan skyline. The residences at 432 Park Avenue are complemented by over 30,000 sqft of professionally staffed amenities include a private marble-clad porte-cochre entrance, lounge, 5,000 sqft terrace, private restaurant, outdoor dining, 75-foot pool, fitness center, relaxation suite featuring a spa with sauna, steam, and massage therapy rooms, library curated by Assouline, billiards room, screening room, boardroom, playroom, and yoga studio. In-suite dining/room service, concierge, 24-hour doorman, onsite parking garage, and valet services are available. Please be aware that the Board announced that, for the balance of this year, there will be no assessment beyond the current assessment that expires April 30, 2023.
$35,000,000
432 Park Ave Unit 71A New York, NY 10022
- Type:
- Apartment
- Sq.Ft.:
- 4,019
- Status:
- Active
- Beds:
- 4
- Year built:
- 2015
- Baths:
- 5.00
- MLS#:
- RPLU-33421563736
ADDITIONAL INFORMATION
Residence 71A at 432 Park Avenue Three Bedrooms / Four Baths / Library / Powder Room / 4,019 sqft Residence 71A at 432 Park Avenue is an impeccable half-floor residence featuring a perfect balance of scale, privacy, dramatic views, and design throughout. Welcomed by a private elevator landing, this three-bedroom residence spans over 4,000 sqft with soaring 12'6" ceilings throughout, perfectly framed by the iconic 10' x 10' windows synonymous of 432 Park Avenue. Soaring at an impressive elevation of over 800 feet above Park Avenue in the middle of Manhattan, this residence features awe-inspiring views (N, S, E) of the Hudson River to the Atlantic Ocean, Central Park, and Manhattan skyline. With interiors designed by Deborah Burke, a modern and elegant foyer leads to an expansive 29' 3" x 29' 3" living / dining room with northern and eastern exposures of Central Park and skyline. Clean lines lead to a separate eat-in kitchen with a window framed marble breakfast bar. The kitchen overlooks Central Park, finishes include custom white-lacquered millwork, marble floors and countertops, an oak finished center island, with an appliance package by Miele. A separate service entrance directly leads to a private service corridor connecting the northern and southern wings of this residence, allowing for maximum privacy. A library / den is located off of the foyer with open city and river views, followed by an impressive gallery separates the entertaining and private spaces of this residence. The primary bedroom suite faces south and east with two en-suite baths, dressing room, and a spectacular sleeping area with corner exposures of the skyline. Both en-suite baths feature radiant heated marble floors, custom sinks, a deep soaking tub, and marble shower with separate water closets. Two additional bedrooms with en-suite baths and closets are located along the southern expanse of this residence with dramatic views from every angle. 432 Park Avenue Completed in 2012, 432 Park Avenue was designed by Rafael Vinoly and is located on Park Avenue between 56th and 57th Street and is one of the tallest residential towers in the western hemisphere, rising 1,396 feet into the Manhattan skyline. The residences at 432 Park Avenue are complemented by over 30,000 sqft of professionally staffed amenities include a private marble-clad porte-cochre entrance, lounge, 5,000 sqft terrace, private restaurant, outdoor dining, 75-foot pool, fitness center, relaxation suite featuring a spa with sauna, steam, and massage therapy rooms, library curated by Assouline, billiards room, screening room, boardroom, playroom, and yoga studio. In-suite dining/room service, concierge, 24-hour doorman, onsite parking garage, and valet services are available. Please be aware that the Board announced that, for the balance of this year, there will be no assessment beyond the current assessment that expires April 30, 2023.
$35,000,000
432 Park Ave Unit 71B New York, NY 10022
- Type:
- Apartment
- Sq.Ft.:
- 4,019
- Status:
- Active
- Beds:
- 4
- Year built:
- 2015
- Baths:
- 5.00
- MLS#:
- RPLU-33421563523
ADDITIONAL INFORMATION
Residence 71B at 432 Park Avenue Four Bedrooms / Four Baths / Library / Powder Room / 4,054 sqft Residence 71B at 432 Park Avenue is an impeccable half-floor residence featuring a perfect balance of scale, privacy, dramatic views, and design throughout. Welcomed by a private elevator landing, this three-bedroom residence spans over 4,000 sqft with soaring 12'6" ceilings throughout, perfectly framed by the iconic 10' x 10' windows synonymous of 432 Park Avenue. Soaring at an impressive elevation of over 800 feet above Park Avenue in the middle of Manhattan, this residence features awe-inspiring views (N, S, W) of the Hudson River to the Atlantic Ocean, Central Park, and Manhattan skyline. With interiors designed by Deborah Burke, a modern and elegant foyer leads to an expansive 29' 3" x 29' 3" living / dining room with Northern and Eastern exposures of Central Park and skyline. Clean lines lead to a separate eat-in kitchen with a window framed marble breakfast bar. The kitchen overlooks Central Park, finishes include custom white-lacquered millwork, marble floors and countertops, an oak finished center island, with an appliance package by Miele. A separate service entrance directly leads to a private service corridor connecting the northern and southern wings of this residence, allowing for maximum privacy. A library / den is located off of the foyer with open city and river views, followed by an impressive gallery separates the entertaining and private spaces of this residence. The primary bedroom suite faces south and west with two en-suite baths, dressing room, and a spectacular sleeping area with corner exposures of the skyline. Both en-suite baths feature radiant heated marble floors, custom sinks, a deep soaking tub, and marble shower with separate water closets. Two additional bedrooms with en-suite baths and closets are located along the southern expanse of this residence with dramatic views from every angle. This residence is truly a sky top oasis over Manhattan. 432 Park Avenue Completed in 2012, 432 Park Avenue was designed by Rafael Vinoly and is located on Park Avenue between 56th and 57th Street and is one of the tallest residential towers in the western hemisphere, rising 1,396 feet into the Manhattan skyline. The residences at 432 Park Avenue are complemented by over 30,000 sqft of professionally staffed amenities include a private marble-clad porte-cochre entrance, lounge, 5,000 sqft terrace, private restaurant, outdoor dining, 75-foot pool, fitness center, relaxation suite featuring a spa with sauna, steam, and massage therapy rooms, library curated by Assouline, billiards room, screening room, boardroom, playroom, and yoga studio. In-suite dining/room service, concierge, 24-hour doorman, onsite parking garage, and valet services are available. Please be aware that the Board announced that, for the balance of this year, there will be no assessment beyond the current assessment that expires April 30, 2023.
- Type:
- Apartment
- Sq.Ft.:
- 1,400
- Status:
- Active
- Beds:
- 2
- Year built:
- 1926
- Baths:
- 2.00
- MLS#:
- RPLU-5121544980
ADDITIONAL INFORMATION
AMAZING PRICE FOR TWO BEDROOM AND TWO BATH AT THE RITZ TOWER white glove hotel like services at the crossroads of luxury on Park Avenue at 57th street twenty four hour doormen, porters, concierge, maintence staff, full time chef, private dining room, new gym, lobby and elevators mahogany walled, prewar elegance 1400 sf with two large bedrooms each ensuite bath and washer/dryer. white Carrera marble in huge living/dining room , small kitchen recessed and wall sconce lighting. bedrooms need updating, four walk-in closets Some pictures virtually enhanced 50% financing, as well as foreign purchasers, Trust and LLC, ownership with board approval
IDX information is provided exclusively for consumers’ personal, non-commercial use, that it may not be used for any purpose other than to identify prospective properties consumers may be interested in purchasing, and that the data is deemed reliable but is not guaranteed accurate by the MLS. Per New York legal requirement, click here for the Standard Operating Procedures. Copyright 2025 Real Estate Board of New York. All rights reserved.
New York Real Estate
The median home value in New York, NY is $975,350. This is lower than the county median home value of $1,187,100. The national median home value is $338,100. The average price of homes sold in New York, NY is $975,350. Approximately 29.78% of New York homes are owned, compared to 44.15% rented, while 26.08% are vacant. New York real estate listings include condos, townhomes, and single family homes for sale. Commercial properties are also available. If you see a property you’re interested in, contact a New York real estate agent to arrange a tour today!
New York, New York 10022 has a population of 47,195. New York 10022 is less family-centric than the surrounding county with 20.62% of the households containing married families with children. The county average for households married with children is 25.3%.
The median household income in New York, New York 10022 is $146,183. The median household income for the surrounding county is $93,956 compared to the national median of $69,021. The median age of people living in New York 10022 is 45 years.
New York Weather
The average high temperature in July is 84.9 degrees, with an average low temperature in January of 26.5 degrees. The average rainfall is approximately 47 inches per year, with 26.05 inches of snow per year.


