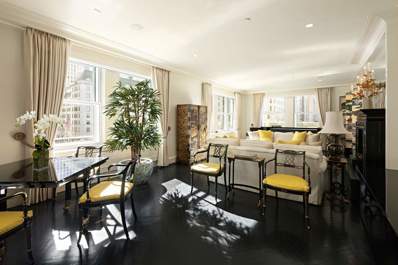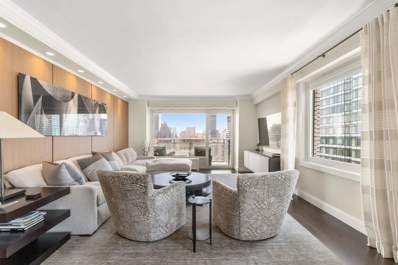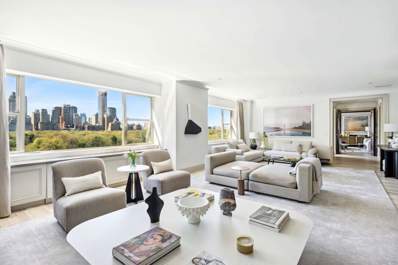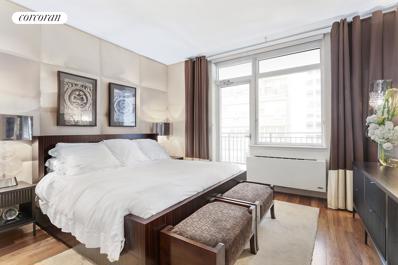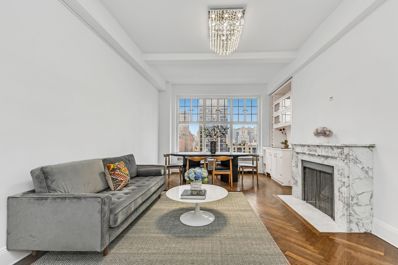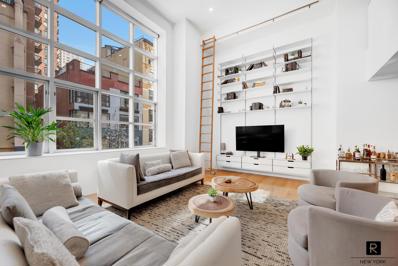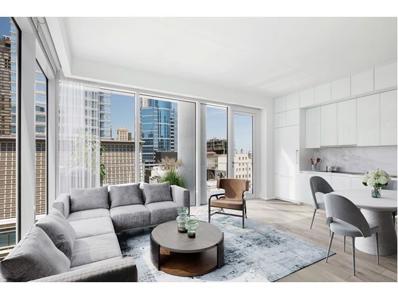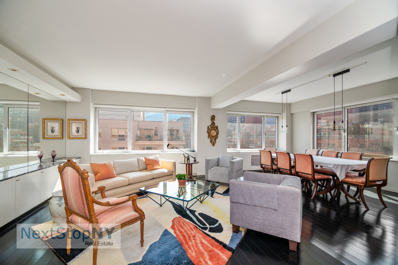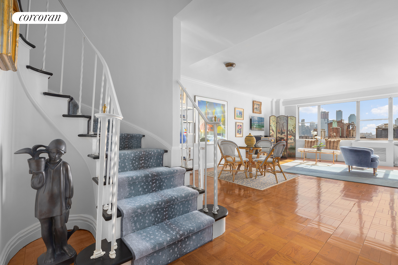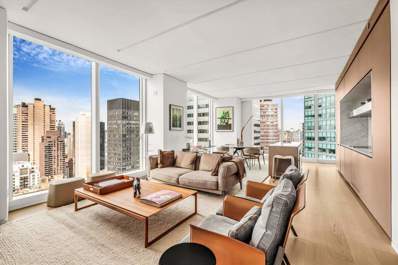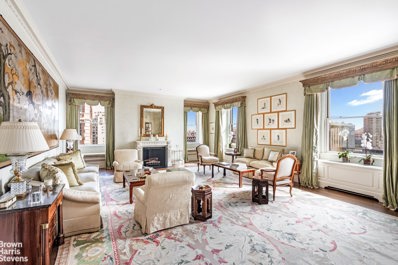New York NY Homes for Sale
$4,650,000
400 E 51st St Unit 25A New York, NY 10022
- Type:
- Apartment
- Sq.Ft.:
- 2,303
- Status:
- Active
- Beds:
- 3
- Year built:
- 2003
- Baths:
- 4.00
- MLS#:
- RPLU-33422649987
ADDITIONAL INFORMATION
Flawless! Comprising the entire half of the 25th floor, this enviable 3 bedroom/ 3.5 bathroom residence spans 2303 SF and offers jaw-dropping views of the East River and Manhattan skyline from every window. The original floorplan has been transformed to maximize the living space and create a unique residence in The Grand Beekman. The apartment is exquisitely appointed and absolutely no design detail has been overlooked. Walls have been opened up to create a loft-like living and dining room. The open living room, framed with walls of windows showcasing direct East River views, is reminiscent of the Great Rooms of suburbia. The dining room comfortably seats 10 people. Adjacent to the dining room is a gourmet eat-in kitchen that has been handsomely appointed with wood paneled cabinetry, marble countertops, state of the art appliances and built -in banquette dining area. All bedrooms have en-suite full baths and showcase dazzling views of the Manhattan skyline. The corner primary bedroom suite is an island of tranquility, featuring a generous walk in closet and a wonderful bay-windowed seating area overlooking a Northwest cityscape view. In a separate wing you will find two additional generously sized bedrooms with floor-to-ceiling French doors opening onto a Juliet balcony. Throughout the apartment you will find solid hardwood oak flooring, custom wood paneling, lighting with individual sensors, motorized window treatments, 10'+ ceilings with decorative crown moldings and closets galore, including 2 walk-ins. 25A is in XXX Mint condition. The Grand Beekman is a full service luxury condominium elegantly designed by Costas Kondylis and completed in 2003. Building amenities include a 24 hour doorman/concierge, a duplex health club, playroom, resident's lounge, garden room and an exceptional staff. The building is conveniently located in the niche enclave known as Beekman Place, a quiet cul-de-sac moments from midtown Manhattan. This is a beautiful residence, suited those seeking to enjoy only the best! And one more VERY important item...a separate Storage Unit, arguably the most desired amenity in the building, transfers with this apartment. Have it all!
$6,000,000
781 5th Ave Unit 304-310 New York, NY 10022
- Type:
- Apartment
- Sq.Ft.:
- 314,509
- Status:
- Active
- Beds:
- 3
- Year built:
- 1927
- Baths:
- 5.00
- MLS#:
- PRCH-8356865
ADDITIONAL INFORMATION
This glamorous 8-room residence is ideally situated at the prestigious Sherry Netherland Hotel. Wrapping the southwest corner, this sun-flooded apartment offers spectacular views over Central Park and the Grand Army Plaza, showcasing a dramatic backdrop unique to New York City living. The triple mint renovation reflects a sophisticated aesthetic that is both elegant and refined. The striking and impeccable renovation incorporates state-of-the-art technology with traditional architectural elements. An impressive Gallery with southern exposures opens to a lovely corner Living Room with breathtaking views of Central Park and a sumptuous Library. Beyond there is another Library/Dining Area and a fully equipped Kitchen. A Powder Room and coat closet are conveniently adjacent. The very private and spacious Primary Bedroom Suite is flanked by two original Art Deco marble bathrooms each with a sizable windowed Dressing Room boasting Park views and tremendous closet space. Two additional bedrooms with marble baths and ample closets are situated in a separate wing. These rooms have open and sunny southern exposures. Two decorative fireplaces, beautiful hardwood floors and sophisticated lighting and music systems further distinguish this quintessential New York view apartment. This most delightful residence is the ultimate abode for grand living and entertaining. The Sherry Netherland Hotel is located at the corner of Fifth Avenue and 59th Street in the heart of Midtown. This central and sought after location is easily accessible to Central Park as well as Manhattan’s best restaurants, shops and museums. Services and amenities offered by this iconic white-glove prewar cooperative hotel include full concierge services, 24 hour doormen and elevator attendants, daily housekeeping and evening turndown services, valet parking, room service provided by Harry Cipriani, a fitness center, barber shop and beauty salon.
$3,250,000
60 Sutton Pl Unit PHA New York, NY 10022
- Type:
- Apartment
- Sq.Ft.:
- n/a
- Status:
- Active
- Beds:
- 3
- Year built:
- 1952
- Baths:
- 4.00
- MLS#:
- COMP-166328049906023
ADDITIONAL INFORMATION
PENTHOUSE PARADISE - CUSTOM SUTTON STUNNER - 2 PRIVATE TERRACES - FULLY DESIGNER RENOVATED DUPLEX MUST-SEE MOVE-IN RARITY - SUN-SPLASHED CITY & RIVER VIEW STUNNER w/WORKING FIREPLACE, CENTRAL AC, & WASHER/DRYER You Just Know. You know when you enter a home and you immediately get that good feeling? You enter the foyer, and you take in the open plan living/dining rooms anchored by the working fireplace; you glide through the windowed, eat-in kitchen; you enjoy the lower level guest suite, and you begin to discover and explore the private terrace with city/river views that envelops all of it — and something special happens. Something comes over you, you decompress, and you just feel it. Then, you go upstairs and you get to know the top floor bedrooms, with their respective marble baths, and you discover yet another private city and river-view terrace off of the luxe primary suite. Now, you don't just feel it -- you know it. The scale and layout feel right -- like a house. The easy flow works; the windows are big; the rooms are fresh, lively, and bright; the ceilings are high; the classic fireplace actually works; there is an integrated sound system, the generous closets are outfitted; the eat-in kitchen is well-appointed, sun-filled, and gorgeous; there is a washer/dryer, central ac, and a bonus guest suite (3rd bedroom); the marble bathrooms are perfect and tasteful; the bedrooms are perfectly scaled, sun-filled, and serene; the exposures are ideal; and the dual terraces are simply perfection. It all works. You know that gut feeling when you just know? The current owners of this prized home have stylishly renovated his heroic home from top to bottom and back to the slab -- nothing was overlooked -- and everything, from the new copper plumbing to the upgraded electrical system, and from the fantastic custom floors to the beautiful plasterwork, was redone, reimagined, and redefined. Now, you get to enjoy the fruits of their smart and elegant choices. Move-in ready, fresh, and fantastic, this resplendent residence has classic Sutton service running through its handsome veins, yet this glamourous, feel-good, trophy home is fully relevant and perfectly poised for a beautiful, big 21st Century life. Its comfortable rooms allow you to stretch out and relax in style, its fantastic flow works well for easy-living and comfortable entertaining, there are big walls for art, custom built-ins, a marble topped wine bar (w/wine fridge), big windows bringing you lovely light at every turn, a designer kitchen with top-shelf appliances (Sub-Zero fridge, Wolf oven and Miele dishwasher), ample marble counters and custom cabinets, enviable storage, and comfy, beautiful rooms that offer a lovely sense of place and peace -- all surrounded by big terraces. Perfectly positioned on its intimate Penthouse level, in its coveted, well-served and well-run, pet-friendly Sutton Place building (famous for its dedicated, seasoned staff, resident manager, amazing Mid-Century lobby, en suite garage, gym, and prime location by the new Riverfront Promenade), this easy-to-love and easy-to-live home is the renovated, winsome Penthouse that stands out for all the best reasons. Here, you get to enjoy a primo perch in a convenient, pristine neighborhood with an authentic, heart-warming, storied soul. Shops are boutique and vendors know your name and what you like. Sutton Park is up the street, and the newly opened East River Promenade expansion offers you magical moments along the water right in front of your building. Every area shopping (Whole Foods), dining, cultural, and fitness destination is a stone's throw from you — transportation is easy — and you are supremely situated by the Upper Eastside, downtown, and midtown. You know when you enter a home and you immediately get that good feeling? You just know...you know? Assessment: $1,127.1
$5,995,000
515 Park Ave Unit 5A New York, NY 10022
- Type:
- Apartment
- Sq.Ft.:
- 2,520
- Status:
- Active
- Beds:
- 3
- Year built:
- 1999
- Baths:
- 4.00
- MLS#:
- PRCH-7958170
ADDITIONAL INFORMATION
Welcome to Apartment 5A at 515 Park Avenue, a testament to luxurious living, where the elegance of a bygone era meets contemporary sophistication. Upon entering, you're greeted by the exquisite herringbone floors, their light stain signaling a modern touch within a space designed with prewar inspiration. The expansive layout of this residence, a three-bedroom, 2.5-bathroom home features generously proportioned rooms and high ceilings. These elements, combined with the oversized windows, bathe the apartment in natural light while offering stunning views of Park Avenue. This home's heart lies in the chef’s kitchen, a culinary dream equipped with premium commercial-grade appliances, a Subzero refrigerator, marble countertops, and bespoke windowed cabinetry. The oversized entry gallery that connects the bedrooms, each with en-suite bathrooms, emphasizes privacy and flow. The formal living and dining rooms, alongside a generous library, are illuminated by oversized windows, making this apartment an ideal space for entertainment or relaxation. Further elevating the residence are recent upgrades that include fine woodwork, individual climate control, and wiring for surround-sound stereo systems. The apartment also features a discreet half bath for guests, an in-unit laundry room with washer/dryer, and a kitchen with a service entrance and direct elevator access, encapsulating the essence of thoughtful and luxurious design. 515 Park Avenue, designed by Frank Williams & Associates, is a post-modern condo building that seamlessly integrates the Italian Renaissance-palazzo style with modern amenities and services. Residents benefit from white-glove service, including full-time doormen, concierges, and valets, as well as access to a state-of-the-art gym, a private dining/meeting room with a fully-equipped catering kitchen, and a tranquil library. The exclusivity extends to private, climate-controlled wine cellars and individual storage rooms, with only 30 apartments across 43 stories, ensuring a unique and intimate living experience. Situated in a serene yet convenient location close to the Midtown Business District, this apartment is moments away from renowned stores, boutiques, restaurants, and cultural institutions, with excellent public transportation options readily available. The living room’s views of Central Park provide a serene backdrop, encapsulating the ultimate New York City living experience. Apartment 5A at 515 Park Avenue isn’t just a residence; it’s a sanctuary within the city, offering a lifestyle of unparalleled luxury and convenience.
$1,250,000
303 E 57th St Unit 35B New York, NY 10022
- Type:
- Apartment
- Sq.Ft.:
- 1,800
- Status:
- Active
- Beds:
- 2
- Year built:
- 1968
- Baths:
- 3.00
- MLS#:
- PRCH-8354983
ADDITIONAL INFORMATION
This exceptional two bedroom, 2 ½ bath trophy home has been completely transformed to achieve an unprecedented level of quality and refinement. No expense has been spared and only the finest material and finishes have been used. This fully gut renovated home offers a south facing private terrace and three directions of sweeping views of Manhattan. An open living room and dining room floorplan allows the eye to view three different vistas. The Southern view includes high open city views, the East River and the Chrysler building. The western view offers Billionaires Row with iconic city buildings and sunsets. The northern views even allows a glimpse of Central Park. The windowed kitchen features all premium appliances. The spacious dining room allows seating for large or intimate dinner parties. The extra-large living room flows into a south facing terrace. The main bedroom suite features southern views, custom built in closets and a stunning bathroom. The second bedroom contains beautiful southern city views and an extra-large closet. Hard wood floors, climate control and a W/D complete this perfect home. Purchasing fully furnished will be considered. The Excelsior is a full-service luxury high rise building with full time doormen, concierge and elevator, common laundry, circular driveway, parking garage, a 20,000 sq. ft gym/spa with indoor pool and roof deck. Located on Billionaires Row, The Excelsior is positioned between the quiet enclave on Sutton Place and the convenience of Midtown East. Whole Foods, Trader Joes, world class restaurants and shops, several parks and all transportation are located within a few blocks. Pieds-a-terre, Small dogs allowed.
$14,995,000
785 5th Ave Unit 12AB New York, NY 10022
- Type:
- Apartment
- Sq.Ft.:
- 5,288
- Status:
- Active
- Beds:
- 5
- Year built:
- 1962
- Baths:
- 5.00
- MLS#:
- PRCH-7753435
ADDITIONAL INFORMATION
Forget the dizzy towers of “Billionaire’s Row”; the unique vantage of this grand Fifth Avenue home offers the perfect perspective on Central Park. The entire length of the apartment offers an iconic panorama of the Park, including The Pond, Hallett Nature Sanctuary, and Wollman Skating Rink in the foreground, framed by the Plaza Hotel, the Metropolitan Club, and the stunning skyline of Central Park West. And the 12th floor is the ideal altitude: higher than the tallest trees in Central Park, but not so vertiginous that the details are lost. In Summer, cherish the endless green oasis. In Fall, watch the leaves turn dazzling vermillion. In Winter, see the sun set over the ice skaters, when the Park is blanketed in snow. In Spring, behold the Park in glorious bloom. The centerpiece of this apartment is the palatial living room, with its 30-foot expanse of Central Park views. But that is just the beginning. The elegant library, the stylish office, the two northern bedrooms, and the enormous guest suite also face directly onto the Park. And the master suite is the most breathtaking of all, at the corner of the building, with luxuriant vistas both north and west. In short, the twenty-one windows of this magnificent home offer perhaps the best views in New York City. It simply must be seen to be believed. The Parc V is an elegant, full-service, white-glove building where residents enjoy the highest level of service, security, and discretion. And the location is literally at the epicenter of it all: surrounded by luxury boutiques (including Bergdorf Goodman, Prada, Louis Vuitton, Zegna, and Harry Winston); top restaurants (including Avra, Le Bilboquet, and Cipriani); and iconic hotels/bars (including the Sherry Netherland, the Pierre, and, of course, the Plaza).
$1,799,000
212 E 57th St Unit 5C New York, NY 10022
- Type:
- Apartment
- Sq.Ft.:
- 1,260
- Status:
- Active
- Beds:
- 2
- Year built:
- 2004
- Baths:
- 3.00
- MLS#:
- RPLU-33422972880
ADDITIONAL INFORMATION
Experience luxury living at 212 East 57th Street, Unit 5C. This rare 2-bedroom, 2. 5-bathroom turnkey condo features a sprawling terrace and a serene, quiet setting. The living room and open chef's kitchen, equipped with top-tier appliances from Dacor, Subzero, Miele, and Bosch, form the heart of this residence, ideal for both entertaining and relaxation. North-facing windows offer full city views, complemented by beautiful Cabreuva wood flooring throughout. The primary bedroom serves as a tranquil retreat, featuring an en-suite bathroom with floor-to-ceiling Calcutta Gold stone and mosaic tiles, ample closet space, and a spacious south-facing terrace. The guest room also includes an en-suite bathroom, ensuring privacy and comfort for visitors. A powder room adds convenience to this impressive residence. Amenities include central air, excellent light, hardwood floors, a modern kitchen, and in-home washer/dryer. The building offers a full-time doorman and concierge, elevator, fitness center, roof deck, bike and stroller storage, and a central laundry room. This pet-friendly condominium ensures a comfortable lifestyle for all residents. Located in vibrant Midtown East, 212 East 57th Street is surrounded by world-class dining, shopping, museums, and iconic attractions such as the MOMA, Bloomingdale's, and Central Park. Conveniently situated near multiple subway lines ( 5, 6, E, M, N, Q, and R trains) and Whole Foods, this boutique condominium offers the ultimate Manhattan lifestyle.
$1,695,000
480 Park Ave Unit 9D New York, NY 10022
- Type:
- Apartment
- Sq.Ft.:
- 1,450
- Status:
- Active
- Beds:
- 2
- Year built:
- 1929
- Baths:
- 2.00
- MLS#:
- RPLU-33422972896
ADDITIONAL INFORMATION
Location location! Elegant! 480 Park 2 Bedroom 2 Bathroom prewar coop with a maintenance of 2,666 designed by Emery Roth in premier New York City location convenient to everything that New York has to offer. This elegant pin drop quiet home with a renovated kitchen with Miele washer and dryer and Subzero refrigerator, renovated bathrooms, high ceilings, wood burning fireplace, pristine hardwood floors and abundant custom closet space affords the owner the epitome of gracious living. The building, with one of the most elegant lobbies in the city, boasts a landscaped roof garden, a fitness center and a modern central laundry room. The building which is pet friendly and welcomes pied a terres is renowned for its conscientious and discerning staff including a resident manager, a concierge and doorman. Make 480 Park Ave your NYC home!
$3,250,000
410 E 57th St Unit 12BE New York, NY 10022
- Type:
- Apartment
- Sq.Ft.:
- n/a
- Status:
- Active
- Beds:
- 4
- Year built:
- 1929
- Baths:
- 3.00
- MLS#:
- RPLU-1032522971806
ADDITIONAL INFORMATION
Introducing an impeccably designed gem in prestigious Sutton Place - This classic 7, triple mint condition home has been completely reimagined with no expanse spared! Upon entry into this high floor, corner unit, you are greeted by a graciously sized foyer flooded with natural light from the homes Northern, Southern and Western exposures. Herringbone white oak floors, 9' ceilings, custom moldings and exquisite finishes are replete throughout. The expansive, sun splashed living room is perfect for entertaining. Stunning 8' black lacquer mahogany doors with custom brass fittings and a wood burning fireplace with marble mantle add to the already flawless design. Adjacent to the living room is a lavish, royal blue library with custom built-ins. This room can easily be transformed into a 3rd bedroom. The windowed, chef's kitchen features top-of-the-line appliances from Bosch and Subzero, stainless steel countertops, and an adequate amount of built-ins. A beautifully designed wet bar with wine-refrigerator and custom cabinetry adorned in high gloss lacquer lays adjacent. An additional room off of the kitchen boasts an on-suite bathroom and can easily be transformed into a home office or 4th bedroom. The oversized, primary bedroom encompasses a luxurious on-suite bathroom and two large walk-in closets. The primary, windowed bathroom features a custom marble vanity and stall shower outfitted with stone. The second bedroom is drenched with light and features an on-suite, windowed marble bathroom with deep soaking tub. An in-unit washer / dryer, custom shades, ample closet space and surround sound throughout complete this elegant residence. 410 East 57th Street is a full-service cooperative offering a range of amenities including a full-time doorman, elevator attendant, fitness center, bike room, outdoor garden, resident storage, live-in superintendent and mail service directly to the residents' doorsteps. Pied-a-terres and co-purchasing allowed. Pets are welcomed.
- Type:
- Apartment
- Sq.Ft.:
- 919
- Status:
- Active
- Beds:
- 1
- Year built:
- 1928
- Baths:
- 1.00
- MLS#:
- COMP-155524678504641
ADDITIONAL INFORMATION
Live across from Central Park! This is a great opportunity to purchase a luxurious prewar one bedroom, one bath residence in the prestigious Sherry-Netherland. Spacious rooms for your comfort while staying in NYC or full time living. The apartment is perfect for the flexibility of having it part of the hotel rental pool or your own private residence. The Sherry-Netherland, located at the corner of Fifth Avenue and 59th Street, is a sanctuary of excellence and impeccable service in New York’s most exclusive neighborhood. Daily housekeeping services are available, 24-hour concierge, room service from Harry Cipriani and all the amenities of a luxury hotel, you will feel like a pampered guest in your own home. Close proximity to world class shopping and restaurants. There is an assessment of $525.33 until 2027 included in the maintenance. Unit can be sold with furnishings. Please note: Crystal Chandeliers are EXCLUDED from the sale.
$1,450,000
50 Sutton Pl Unit 7A New York, NY 10022
- Type:
- Apartment
- Sq.Ft.:
- 2,200
- Status:
- Active
- Beds:
- 3
- Year built:
- 1955
- Baths:
- 3.00
- MLS#:
- COMP-155810718906708
ADDITIONAL INFORMATION
Envision your dream home with the expertise of an architect by your side. Welcome to 7A, a residence spanning approximately 2200 square feet, boasting three spacious bedrooms along with an additional staff room or home office. As you step inside the apartment, a captivating gallery entrance greets you, adorned with a discreet yet luxurious custom bar. The grandeur continues into the expansive living room and separate dining room, ideal for hosting family gatherings or intimate soirées, comfortably accommodating 8-10 guests with a gracious outdoor terrace facing east for morning coffee and evening cocktails. Nestled away from the main living areas, the three generously sized bedrooms ensure tranquility and privacy, providing a serene haven for restful nights. Currently, the adaptable second bedroom seamlessly integrates into the primary suite, serving as a cozy seating area for moments of relaxation. Nestled in the heart of Manhattan, this stunning co-op mid-rise offers a luxurious urban lifestyle. Landscaped entrance, beautiful lobby, white glove service with both a 24 hour doorman and concierge. Additional sought-after amenities, include a well-equipped gym, resident manager, parking garage and neighborhood conveniences such as Whole Foods and Trader Joe's. A 2% flip Tax is payable by the buyer. 65% financing allowed. Pet friendly. Call for a showing of 7A today!
$1,099,000
400 E 59th St Unit 13E New York, NY 10022
- Type:
- Apartment
- Sq.Ft.:
- 127,607
- Status:
- Active
- Beds:
- 2
- Year built:
- 1928
- Baths:
- 2.00
- MLS#:
- PRCH-8053452
ADDITIONAL INFORMATION
Watch the world go by in this High Floor Pre-War Sutton Place Home! A very rare “E” line in the architecturally unique 400 East 59th Street Coop. A 1924 building that distinguishes itself by it's apartments with soaring ceilings, huge picture (casement) windows, wood burning fireplaces, and beautiful herringbone floors, and 13E has all it and more! This handsome apartment has double exposures to the north and south making it feel like a town home. The gracious living room welcomes you with 10.5-foot ceilings, a stunning oversized picture window that spans the width of the wall letting light in all day long and wonderful night views all evening long. The rich herringbone floors, the wood burning fireplace flanked by well-placed bookcases, finish this elegant and generous sized living room ideal for hosting dinner parties or for quiet nights reading by the fire. Two bedrooms, each with their own en-suite bathroom on either side of the apartment, allow for complete privacy. With a walk-in closet in EACH bedroom, two deep entry foyer closets, a convenient hall closet, an extremely well laid out windowed kitchen, with access to the second bedroom's bathroom, to act as a powder room, and a designated elegant entry foyer, makes this home not only stunning but functional and practical for everyday living. 400 East 59th Street is a wonderful, full-service co-op in Sutton Place. A pet friendly full-service building, offering private storage, bike storage, and laundry facilities. With two towers, a service elevator, and passenger elevator on each side, and the friendliest staff you can find, 400 East 59th Street is a special community. Across the street from Trader Joes, and around the corner from Whole Foods, the neighborhood features tons of restaurants and amenities and public transportation nearby, this is an ideal pre-war home. 75% financing permitted. Pied-a-Terres permitted, Co-Purchasing is permitted. *MAINTENANCE INCLUDES: ALL ELECTRIC, CABLE, and HEAT! Temporary assessment of $184.00/month.
- Type:
- Apartment
- Sq.Ft.:
- 1,262
- Status:
- Active
- Beds:
- 2
- Year built:
- 1903
- Baths:
- 3.00
- MLS#:
- COMP-155460701725419
ADDITIONAL INFORMATION
Enjoy up to 49 luxurious days at the storied St. Regis Hotel in New York City. This fully furnished FRACTIONAL TIMESHARE OWNERSHIP Residence is deeded real estate, with ownership that entitles you to 28 indulgent days in a luxurious 2-bedroom/2-bath residence at The St. Regis each year, or up to 49 days depending on usage patterns of your residence. Alternatively, you may allocate some of your time through the Interchange Program at another participating Residence Club property, such as the St. Regis Residence Club in Aspen or the Phoenician in Scottsdale, Arizona. The designated Fixed Week for this offering is Week #39, which is September 27 - October 4th in the current year. The Fixed Week is guaranteed, unless you choose to exchange that week in any given year. Other usage options permit the owner to exchange nights for Marriott Rewards Bonvoy points that can be used for flights or stays at other Starwood and Marriott Hotels & Resorts around the world. The St. Regis Hotel New York sets the ultimate standard of luxury in the heart of Manhattan. Note: the video is shot in a different, but similar residence and showcases the same quality of finishes and furnishings found in each of the residences.
$1,799,000
310 E 53rd St Unit 2/3C New York, NY 10022
- Type:
- Apartment
- Sq.Ft.:
- 1,919
- Status:
- Active
- Beds:
- 1
- Year built:
- 2006
- Baths:
- 2.00
- MLS#:
- OLRS-0001256634
ADDITIONAL INFORMATION
Welcome to apartment 2C/3C, a unique, light-filled duplex loft located in one of Midtown's most desirable buildings designed by SLCE Architects. This is the trendiest duplex on the market. Currently set up as a 1-bedroom plus an open home office loft that can be easily converted into a proper 2-bedroom apartment. The apartment has two separate entrances/exits, one on each floor. Enter a spacious foyer perfect for displaying works of art, leading to a stunning 17ft high ceiling living room with impressive oversized windows, an open kitchen, and a dining room space. This layout is perfect for entertaining and hosting social events. The open chef's kitchen features marble countertops, a dishwasher, and top-of-the-line appliances. The lower level is tastefully finished with a proper foyer, a full bathroom with a stall shower, a large closet, and a stacked washer/dryer. The upper level boasts a large King-sized primary bedroom overlooking the downstairs living area. The primary bedroom is spacious enough to also accommodate a seating area or second home office and has a spectacular walk-in closet. The ensuite primary bathroom features elegant white marble finishes with a double vanity, soaking tub, and shower. Taxes reflect the 17.5% condominium primary residence tax abatement.
$1,745,000
200 E 59th St Unit 11B New York, NY 10022
- Type:
- Apartment
- Sq.Ft.:
- 835
- Status:
- Active
- Beds:
- 1
- Year built:
- 2019
- Baths:
- 2.00
- MLS#:
- RPLU-5122963817
ADDITIONAL INFORMATION
This outstanding 835 square foot one-bedroom, one and a half bath light-filled corner residence features 22' linear feet of terrace space with exposures to the south and west. The floor-to-ceiling glass windows and expansive 10' ceilings tie the inside/out living concept together perfectly. The 144 square foot terrace seamlessly connects the great room to an open kitchen outfitted with Italian white glass and aluminum trim cabinetry by Aran Cuchine, book matched honed Calacatta marble slab countertops, full-height backsplashes, and integrated Brilliant White glass appliances by Miele including an integrated wine refrigerator. The gracious south facing master bedroom features two ample closets and a luxurious en-suite master bath clad with Siberian white polished marble walls and honed marble floors with radiant heating. A floating vanity is crafted from Siberian mink polished marble, fixtures by Watermark's contemporary Loft 24 Collection in a polished chrome finish, and a spa-like floor-to-ceiling glass enclosed rain shower with thermostatic controls. Wall-mounted toilets are by Toto. A washer and dryer is tucked away in the tranquil powder room with custom-designed pedestal sink, Cremo Delicato honed marble slab floor to complete this elegant residence. Exclusive Sales & Marketing Agent: Douglas Elliman Development Marketing. The complete terms are in an offering plan available from the Sponsor (File No: CD 16-0082)
$1,599,000
25 Sutton Pl Unit 20P New York, NY 10022
- Type:
- Apartment
- Sq.Ft.:
- n/a
- Status:
- Active
- Beds:
- 2
- Year built:
- 1959
- Baths:
- 3.00
- MLS#:
- RPLU-558722965796
ADDITIONAL INFORMATION
Bring all offers! Enter your captivating new abode, where every glance offers a breathtaking vista of the city skyline and UN bldg, and the serene river below, all from the prestigious 20th floor. This spacious haven boasts a versatile layout, currently configured as a cozy 2-bedroom but primed to effortlessly transform into a 3 or even 4-bedroom sanctuary. Discover the epitome of luxury living within this residence; an oversized primary bedroom beckons with its integrated office nook and a delightful library/TV area, complemented by a lavishly appointed ensuite bathroom. A second generously proportioned bedroom awaits, adorned with sleek built-ins and ample space for a king-sized bed. Adjacent lie a modern powder room, resplendent in neutral gray stone, and a convenient half-bathroom. Entertain guests in style amidst the expansive dining and living areas, adorned with opulent dark plank luxury wood flooring. The sizable dining room even presents the possibility of metamorphosing into an additional bedroom, should the need arise. Abundant closet space ensures effortless organization throughout, while the windowed kitchen invites culinary adventures with its inviting eat-in design.2.5 total bathrooms. Nestled within the esteemed Sutton Place building- the Cannon Point North, this residence offers more than just a home-it provides access to a lifestyle of sophistication and comfort. Outside, a newly renovated multi-level common garden awaits your leisurely strolls, offering serene vistas of the East River Esplanade.Wonderful st aff includes a live-in resident manager, full-time doormen, and concierge. Amenities include a fitness center, common laundry room, garage, private storage and free WiFi. 2% Flip Tax to be paid by buyer. There is a an assessment of $1191 beginning July 1 for 24 months that includes hallway and lobby improvements. All information is submitted subject to errors and omissions, change of price, prior sale or lease, and withdrawal without notice. All dimensions are approximate. For exact dimensions please hire your own architect or engineer.
$1,100,000
12 Beekman Pl Unit 7/8B New York, NY 10022
- Type:
- Apartment
- Sq.Ft.:
- 1,408
- Status:
- Active
- Beds:
- 1
- Year built:
- 1957
- Baths:
- 2.00
- MLS#:
- RPLU-33422962698
ADDITIONAL INFORMATION
Experience the allure of Beekman Place with this expansive one-bedroom duplex boasting two full baths, nestled within a tranquil cul-de-sac in the east 50s, overlooking the East River. With an abundance of natural light flooding through 10 east-facing windows, revel in panoramic views of the East River and the 59th Street Bridge. The first-floor open layout invites seamless entertaining opportunities, where guests can mingle effortlessly between the spacious living area, dining space, and kitchen island seating. The kitchen is beautifully finished with quality cabinets and granite countertops. Ascend the grand circular staircase to discover the bedroom floor, where French doors lead to a sprawling bedroom retreat featuring separate sleeping, seating, and work areas, complemented by two expansive walk-in closets. Enhanced with Hunter Douglas solar and blackout shades and hardwood floors, this meticulously maintained apartment exudes grace and sophistication, ideal for a primary residence or pied-à-terre. Enjoy the array of amenities offered by 12 Beekman Place, including a full-time doorman, on-site resident manager and discounted access to the building's garage. For shareholders, there is a wonderful terrace garden off of the lobby. Pet Friendly. Embrace the tranquility and exclusivity of Beekman Place, while still enjoying the convenience of nearby First Avenue, just a block away.
$10,995,000
432 Park Ave Unit 52B New York, NY 10022
- Type:
- Apartment
- Sq.Ft.:
- 2,224
- Status:
- Active
- Beds:
- 2
- Year built:
- 2015
- Baths:
- 3.00
- MLS#:
- RPLU-33422790412
ADDITIONAL INFORMATION
432 Park Avenue, 52B - 2 Bedroom 2.5 Bathroom. Renowned designer Waldo Fernandez has artfully crafted the interiors, accentuating the spaciousness of this 2-bedroom gem. Carefully curated, this 2,224-square-foot apartment maximizes the stunning southern and eastern city views, showcasing the New York skyline through expansive 10' x 10' windows while emphasizing their symmetrical design. Step off the semi-private landing and you are greeted by the gracious entry way and downtown New York skyline. The living room spans a great length, immersed in morning and afternoon sunlight. With a generous ceiling height of approximately 12 feet, it provides an ideal space for showcasing the art collection and features a library wall for media and art objects. The kitchen is minimal in decor featuring white lacquer cabinetry, Miele stainless steel appliances, Dornbracht fixtures, and marble floors and countertops. A breakfast bar for the morning coffee is east in exposure. The primary bedroom includes a marble clad ensuite bathroom featuring a glass shower and soaking tub as well as a custom outfitted walk-in closet with natural oak cabinetry. The second bedroom boasts a private ensuite bath and ample closet space. Its walls are adorned with luxurious alpaca cashmere. Additional features of the apartment include solid oak floors and custom hardware throughout. Rising 1,396 feet above Park Avenue and 57th Street, 432 Park is a collaboration between the internationally renowned architect Rafael Vi oly and the acclaimed residential and interior architect Deborah Berke. Occupying an expansive 30,000 square feet, the amenities encompass a private restaurant offering indoor and patio seating featuring a wine room for gatherings offering seasonal menus available for breakfast, lunch, and dinner, along with the convenience of room service. The fitness center has top-of-the-line equipment and a separate yoga studio. Additionally, there is a 75-foot indoor pool, steam/sauna area, massage room, billiards room, screening room, business center, playroom, and an onsite concierge for all your requests.
- Type:
- Apartment
- Sq.Ft.:
- 840
- Status:
- Active
- Beds:
- 1
- Year built:
- 1974
- Baths:
- 1.00
- MLS#:
- COMP-154868026321337
ADDITIONAL INFORMATION
This beautiful home at the Landmark, a luxury building in the prestigious Sutton Place. has just been refreshed and is ready to bring joy and warmth to a new owner. With this 1 bedroom of approximately 840 sq ft, there's plenty of room to dine, entertain, work from home and just relax after a long day of work. This stunning residence offers an expansive living room with a complete chef’s kitchen featuring stainless steel appliances, a spacious granite countertop with backsplash and breakfast bar, and generous cabinet space, perfect for cooking and entertaining. The King-sized bedroom boasts an enormous customized walk-in closet in addition to abundant closet space throughout the apartment. The pristine marble bathroom includes a soaking tub and modern finishes, while beautiful hardwood floors complete the sleek look of this beautiful home. The Landmark, a well-run co-op, offers exceptional amenities, including a 24-hour doorman, porter, live-in resident manager, and a gorgeous landscaped rooftop with 360-degree views. Laundry is available on every floor, and there is a parking garage with a secured entrance to the building. Additional storage units are located on the third floor. The Landmark's tastefully renovated lobby and hallways are impressive. Pied-a-terres and pets are welcome. Conveniently located steps from multiple subway lines, express bus routes, the LIR and Metro North at Grand Central Station, Bloomingdales, Trader Joes, Whole Foods, and Home Depot, fine restaurants, and nightlife, The Landmark is ideally situated for city living. Enjoy walking through the iconic Central Park and savor peaceful sunrises/sunsets at the new East River Promenade. The Moma is close by. The multitude of wonderful restaurants nearby include Phillipe Chow, Wolfgangs, Smith & Wollensky, Sparks Steakhouse, The Grill, The Smith, PJ Clarks, The Monkey Bar, Cafe Luce and Tal Bagels. . Don't miss the opportunity to make this modern luxury residence your new home.
$3,750,000
100 E 53rd St Unit 30A New York, NY 10022
- Type:
- Apartment
- Sq.Ft.:
- 1,638
- Status:
- Active
- Beds:
- 2
- Year built:
- 2017
- Baths:
- 3.00
- MLS#:
- PRCH-7963463
ADDITIONAL INFORMATION
Please see video! A GLAMOROUS HOME IN THE SKY! CUSTOM EUROPEAN FURNITURE INCLUDED! JUST BRING YOUR TOOTHBRUSH! STORAGE INCLUDED! Walls of windows! Drenched in Light! Spacious! Pool! Gym! Storage! Furnished! Included - Beautiful Italian custom furniture and storage in the building. This stunning two bedroom, two-and-a-half bath residence is perched on 53rd street off Park Avenue and boasts a triple exposure, offering breathtaking views of the North, East, and West. With 1,638 +/- square feet of living space, this residence flaunts elegance, style, and sophistication. As you step inside, you’ll be greeted by a chic and well-lit foyer, with large and roomy closets, leading to a sprawling corner living room and dining area with an exquisite chef’s kitchen, perfect for hosting and entertaining guests. The split bedroom layout has been thoughtfully designed to ensure maximum privacy, and the primary suite comes replete with custom built closets and a luxurious spa-inspired ensuite bath. Selene is a stunning development designed by Pritzker-Prize winning architect Norman Foster and meticulously crafted with an impeccable level of craftsmanship that’s visible in every detail from the elegant millwork to the tasteful fittings. The custom floor-to-ceiling undulating windows let in ample natural light and enhance the already stunning views that residents of Selene enjoy all day. The stylish ensuite main bathroom is impeccably appointed with heated Silver Striato travertine floors, a wire-brushed oak vanity with a Silver Striato travertine slab countertop, integrated sink, recessed medicine cabinets with LED lighting, chic Aquabrass fixtures, a glass-enclosed shower, and a water closet. This meticulous home also offers a tasteful guest powder room, LED lighting throughout, a concealed Miele washer and dryer, seamlessly integrated linear diffusers, supplemental perimeter under-floor radiant heating, and year-round zoned temperature control via a 4-pipe fan coil HVAC system. This sophisticated and elegant two-bedroom residence is perfect for those who seek unparalleled luxury, unobstructed views, and a tranquil escape in the heart of bustling Midtown Manhattan. Located in the vibrant Midtown Cultural District off Park Avenue, SELENE is a highly sought-after development for its prime location and upscale amenities. Residents enjoy a full-time doorman, fitness facility, 60-foot sunlit swimming pool, sauna & steam room, yoga & Pilates Room. Private access through the building to the Michelin-starred Le Jardinier restaurant. Furniture is included and the apartment is easy to show. Please contact seller's agent to schedule a showing.
- Type:
- Apartment
- Sq.Ft.:
- n/a
- Status:
- Active
- Beds:
- 1
- Year built:
- 1977
- Baths:
- 1.00
- MLS#:
- COMP-154662765658381
ADDITIONAL INFORMATION
$64K PRICE ADJUSTMENT..Welcome to Apt 25G in The Connaught Tower. A spacious renovated one bedroom/one bath with a much coveted balcony offering views of Chrysler building. Spacious, combination living room/dining room. Kitchen features white cabinets with blue accents. and stone counters. Oversized 11x17 bedroom offers lots of extra space for a home office. Tastefully renovated bathroom with gold accents. Closets galore. Relax/entertain on your private balcony. Sunsplashed West exposure. The Connaught is a full service coop with a 24 hour doorman and concierge. Roof top heated indoor swimming pool, gym, lounge, sauna and sun deck. Wanna to have a party... private kitchen as well. The semi-circular driveway provides for seamless transition from car to building. On-site underground garage, storage, pets ok, pied-a-terre' permitted. W/D allowed. Landscaped park adjacent to the bulding offers a pleasant respite. Convenient mid-town east location. E, F and #6 train up the block. Short walk to Whole Food and Trader Joe's. No Smoking. Resident broker specialist.
$1,295,000
414 E 52nd St Unit 8A New York, NY 10022
- Type:
- Apartment
- Sq.Ft.:
- n/a
- Status:
- Active
- Beds:
- 2
- Year built:
- 1931
- Baths:
- 2.00
- MLS#:
- COMP-155077825496334
ADDITIONAL INFORMATION
Beautifully renovated Pre-war 2 Bedroom 2 Bath in Beekman This coveted A-line split bedroom floor plan combines pre-war details with modern living and is move-in ready. The large dining gallery with built-in banquette is flanked by custom bookshelves and perfectly situated next to the kitchen and enormous 23 foot living room. A South-facing recently renovated windowed kitchen is outfitted with top-of-the line Bertazzoni appliances. There is also a washer/dryer in the kitchen. The living room is anchored by a wood burning fireplace and three oversized windows. Both bedrooms are generously proportioned, with the primary suite featuring a sizable dressing area, two walk-in closets and marble bath. The second updated bath is located in the hall, off the entrance gallery, and is easily accessible by guests. Additional features include beautiful hardwood floors, skim coated walls, beamed ceilings and abundant closets. The Emory Roth-designed Southgate cooperative enjoys its tree-lined location on one of the city’s most exclusive cul-de-sacs, shared with the famed River House, and private access to a charming landscaped garden. Additional amenities include 24 hour doorman, onsite management, common storage, bicycle room and outdoor playground. The building is pet friendly and allows pied-a-terre ownership. Monthly maintenance includes electricity. There is a 2% flip tax payable by the buyer and up to 80% financing permitted.
$5,950,000
1 Sutton Pl Unit 11A New York, NY 10022
- Type:
- Apartment
- Sq.Ft.:
- n/a
- Status:
- Active
- Beds:
- 4
- Year built:
- 1925
- Baths:
- 5.00
- MLS#:
- RPLU-21922948726
ADDITIONAL INFORMATION
Located in the prestigious One Sutton Place South, this sprawling and beautifully renovated four bedroom apartment boasts magnificent room proportions, shimmering East River views, abundant natural sunlight, soaring ceilings heights, and a spectacular layout for entertaining. Apartment 11A is not your typical A line. With nearly 4800 gross square feet (per draftsman), the apartment features three bedroom suites with an abundance of closets (the current dressing room to the primary bedroom could easily be a fourth bedroom), five full bathrooms, a home office, a cozy den, as well as a chef's eat-in kitchen, a stately formal dining room, and the impressive 30x20 foot corner living room facing East onto the River and North with views of the 59th Street bridge, and gorgeous green garden courtyard below. The apartment also has a large entrance hall as well as a 10x20 foot gallery, both adding to the overall sense of grandeur of 11A. The apartment is superbly appointed with immaculate wood floors, new windows, through wall air conditioning, custom closets, exquisite details and moldings. There are three original fireplace mantles in the living room (wood-burning), dining room and primary bedroom. The eat-in kitchen features a Subzero refrigerator, two Wolf ovens, a six burner Viking range, Marvel wine fridge, and Liebherr mini fridge for drinks, and a stacked washer/dryer. One Sutton Place South is a magnificent example of master architect Rosario Candela's superior and sophisticated talent. Architecturally flawless, this 1927 white-glove cooperative has a grand triple-arched recessed porte-coch re and a tiered riverfront private garden. Additional amenities include a state-of-the-art fitness center and dedicated storage. The lobby has just been renovated. Impeccable service includes full-time doormen and live-in resident manager. Pets are welcomed. 50% financing allowed and there is a 3% flip tax.
$1,895,000
430 E 58th St Unit 23B New York, NY 10022
- Type:
- Apartment
- Sq.Ft.:
- 1,063
- Status:
- Active
- Beds:
- 1
- Year built:
- 2022
- Baths:
- 2.00
- MLS#:
- RPLU-618222948224
ADDITIONAL INFORMATION
IMMEDIATE OCCUPANCY. Sutton Tower, the tallest waterfront tower on Manhattan's East Side. Live where the East Side meets the water's edge in New York's most discreet waterfront neighborhood. Offering unrivaled city and skyline views, exquisite design by Thomas Juul-Hansen, and superior access to everywhere that matters, Sutton Tower is New York's most quintessential new address. Architectural designer Thomas Juul-Hansen unites elegant design with timeless materials and meticulously executed detailed interiors. The entry gallery with an adjacent powder room leads to a bright corner living room with open city views framed by massive windows and high ceilings measuring 10' 3". You can also see the spires of the Empire State and Chrysler Buildings! An open-concept kitchen with custom Italian white lacquer cabinetry framed with slabs of honed Statuarietto marble, which is also used for the countertops, backsplash, and waterfall island. The state-of-the-art kitchen appliances are Sub-Zero / Wolf. Additional notable features include a vented cooktop, wine refrigerator, and Insinkerator disposal. The windowed en-suite bath is spacious and serene with Bianco Dolomiti marble slabs wrapping the wall and insets of bookmatched Calacatta Gold floors. The dual sink vanities are each carved from a single block of Bianco Dolomiti marble. Additional features include a marble oversized shower, Waterworks fixtures, a Toto Neorest water closet, and radiant heated floors. The striking focal point of the one-of-a-kind dramatic powder room is its' sink carved from a single block of Fior di Bosco marble with accent marble walls and floors. 5" solid oak plank quartered and rifted flooring, sublime baseboard molding and door reveals, Miele W/D, 4 pipe HVAC for year-round climate control, only 3 residences per floor, and wine cellars/storage for purchase complete this limited opportunity in the newest and only amenity-filled tower nestled in New York City's most sophisticated and enduring waterfront enclave, Sutton Place. Residents will enjoy access to The Sutton Club, five light-filled floors of private amenities with spaces dedicated to relaxation, fitness, healthful living, entertainment, and recreation. They include a lap pool and whirlpool, a fully equipped gym with dedicated areas for boxing and barre, a personal training studio, infrared saunas, a spa treatment room, a resident lounge and terrace, a private dining room and chef's demonstration kitchen, a screening room, a golf simulator/ virtual sports room, a game room, an artful children's playroom, and a serene ground-floor sculptural garden with reflecting pool. Exclusive Marketing and Sales Agent: Corcoran Sunshine Marketing Group. The complete terms are in an Offering Plan available from the Sponsor, Sutton 58 Holding Company LLC, 101 Park Avenue, 11th Floor, New York, NY 10178 under File No. CD-210271. Property Address: 430 East 58th Street, New York, New York 10022. Equal Housing Opportunity. Corcoran Sunshine Marketing Group fully supports the principles of the Fair Housing Act and the Equal Opportunity Act.
$2,650,000
400 E 51st St Unit 3E New York, NY 10022
- Type:
- Apartment
- Sq.Ft.:
- 1,861
- Status:
- Active
- Beds:
- 3
- Year built:
- 2002
- Baths:
- 3.00
- MLS#:
- COMP-154657031832596
ADDITIONAL INFORMATION
Step into luxury living with this exquisite three-bedroom, three-bathroom condo at the esteemed Grand Beekman. Flooded with natural light, the expansive living and dining areas boast western exposures, perfect for hosting gatherings or simply unwinding in peace. You will find stunning herringbone floors and crown moldings throughout the home as well as custom lighting and a sound system. The gourmet eat-in kitchen is a culinary haven equipped with a top-of-the-line Viking range, Subzero fridge, 42-bottle wine cooler, Miele dishwasher, and Carrera marble countertops. Retreat to the sun-drenched oversized primary suite with a charming Juliette balcony overlooking gardens. The suite offers abundant closet space with a sprawling dressing room and two walk-in closets. The ensuite bathroom features a luxurious marble double vanity, a freestanding deep soaking tub, and a separate glass-enclosed shower. The second bedroom offers an ensuite bath with a tub and a bespoke closet. Both additional bedrooms enjoy western exposures and have ample space. An additional full, newly renovated bathroom with a custom stall shower doubles as both an additional full bathroom and is conveniently located for guests to also use as a powder room. There is also an in-unit washer and dryer for convenience. Completed in 2003 by renowned architect Costas Kibdylis the Grand Beekman offers white glove service from the full-time doorman, concierge, and live-in building manager. The building also offers a suite of amenities including a health club, children’s’ playroom, bike room, residents lounge, and private outdoor garden. Pets are warmly welcomed. Enjoy all that this charming and convenient neighborhood has to offer with fabulous restaurants, several local parks and playgrounds as well as the newly completed Manhattan Waterfront Greenway and Esplanade. There is a $66 monthly assessment contributing to the capital fund of the building.
IDX information is provided exclusively for consumers’ personal, non-commercial use, that it may not be used for any purpose other than to identify prospective properties consumers may be interested in purchasing, and that the data is deemed reliable but is not guaranteed accurate by the MLS. Per New York legal requirement, click here for the Standard Operating Procedures. Copyright 2025 Real Estate Board of New York. All rights reserved.
New York Real Estate
The median home value in New York, NY is $975,350. This is lower than the county median home value of $1,187,100. The national median home value is $338,100. The average price of homes sold in New York, NY is $975,350. Approximately 29.78% of New York homes are owned, compared to 44.15% rented, while 26.08% are vacant. New York real estate listings include condos, townhomes, and single family homes for sale. Commercial properties are also available. If you see a property you’re interested in, contact a New York real estate agent to arrange a tour today!
New York, New York 10022 has a population of 47,195. New York 10022 is less family-centric than the surrounding county with 20.62% of the households containing married families with children. The county average for households married with children is 25.3%.
The median household income in New York, New York 10022 is $146,183. The median household income for the surrounding county is $93,956 compared to the national median of $69,021. The median age of people living in New York 10022 is 45 years.
New York Weather
The average high temperature in July is 84.9 degrees, with an average low temperature in January of 26.5 degrees. The average rainfall is approximately 47 inches per year, with 26.05 inches of snow per year.

