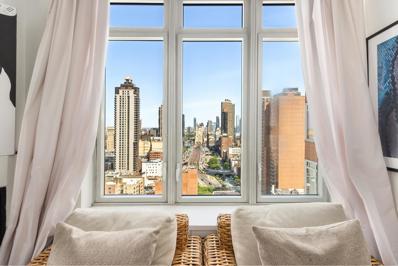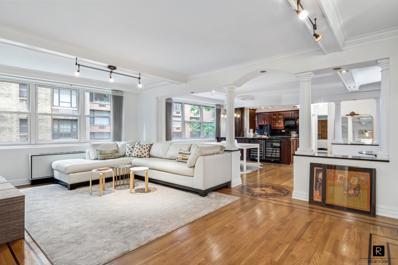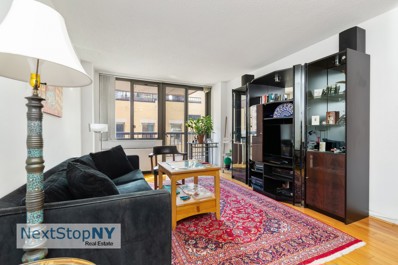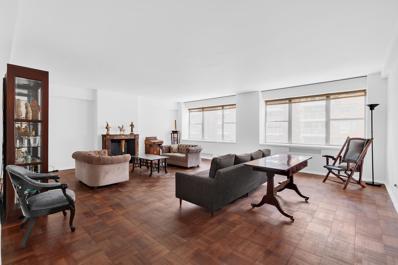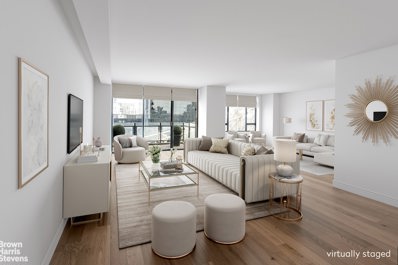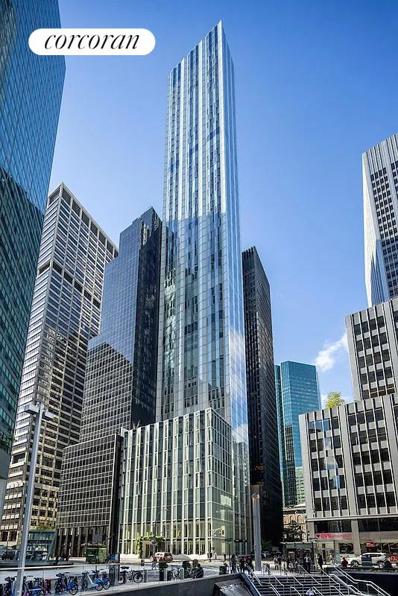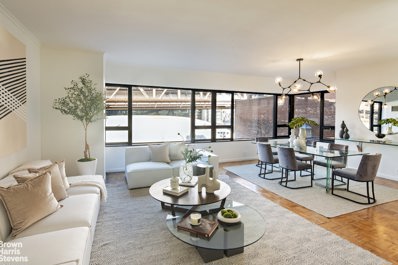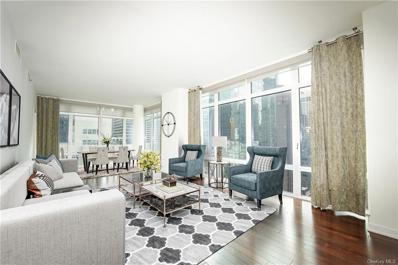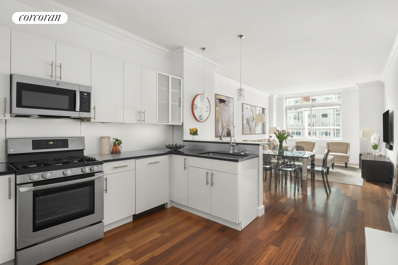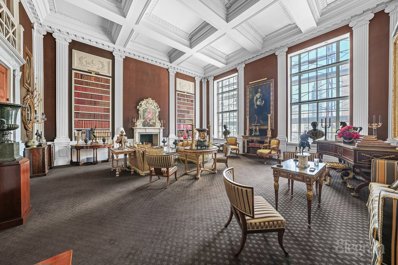New York NY Homes for Sale
- Type:
- Apartment
- Sq.Ft.:
- n/a
- Status:
- Active
- Beds:
- 1
- Year built:
- 1960
- Baths:
- 1.00
- MLS#:
- COMP-160731083231700
ADDITIONAL INFORMATION
Move right into this sunny south facing, top floor 1 Bedroom/1 Bath residence in a boutique Coop in Midtown East. This home boasts a south facing large living room with a dining area, an open kitchen with stainless steel appliances, a white tiled bathroom with a skylight and a king size bedroom with two large closets in addition to two closets in the living area. 337 East 50th Street is a very well maintained, 26 unit cooperative with part-time super, and a central laundry room. Co-purchasing, Pied-a-terres and sublets are allowed. Pets are not permitted. It is located on a quiet tree-lined street, surrounded by great restaurants, shopping, land-marked townhouses, and excellent public transportation. The newly completed East River Esplanade is only minutes away.
$1,595,000
400 E 59th St Unit 15-F New York, NY 10022
- Type:
- Apartment
- Sq.Ft.:
- n/a
- Status:
- Active
- Beds:
- 2
- Year built:
- 1928
- Baths:
- 2.00
- MLS#:
- OLRS-00011930905
ADDITIONAL INFORMATION
Impeccably renovated, designer owned home for the most discerning client. Perched on the 15th floor of a lovely prewar co-op. This corner sun-filled home offers you spectacular views from all windows on the Northern, Eastern and Southern sides. This spacious, unique townhouse-like two bedroom, two bathroom home underwent a total gut renovation by a renowned interior designer who chose super high-end materials and finishes found in 10 million dollar homes. This is nicer than any new development, it’s luxurious and brand new yet it has character and originality, it a true gem and a rare find. Beautiful Brazilian quartzite kitchen counters and back splash are exquisitely harmonious with the Italian Bilotta kitchen cabinetry, Bertazzoni stove and stainless steel Bosch appliances and a gorgeous mirror not to mention sparkling river views from the window. The proper foyer is outfitted with elegant silver leaf wall paper from Phillip Jeffries that reflects the gorgeous light that is streaming in from all the windows. There are two large closets in the foyer for extra storage. The living room is a magnificent masterpiece with Ivory high gloss lacquered walls, herringbone oak floors, oversized windows, 10.5’ coffered ceilings,19th century French Rouge marble mantel from Waldorf Astoria framing the wood burning fireplace, rock crystal sconces, vintage Murano chandelier with beautiful and ever-changing views of the bridge, the streets, the avenues and the lovely Roosevelt Island tram in the distance passing by every so often. Primary bedroom is up the stairs and has Northern and Eastern exposures showcasing the river and the bridge. Alabaster chandelier, wool Wilton carpeting from Stark, wool drapery on brass rods and remote control blinds in every room. This room has two large closets, one being a walk in with an en-suite Carrara marble bathroom, brass vanity stand, alabaster sconce light and Phillip Jeffries textured wall covering. 2nd Bedroom currently used as a den has faux bois walls in light birch color, English block printed drapery with motorized blinds, wool Wilton carpet from Stark and has Southern exposures and an en-suite Carrara marble bathroom with a window. All new base and crown moldings, new doors and hammered brass hardware throughout. It’s a one of a kind, never used apartment that you can purchase totally furnished for $1,995,000 or unfurnished for $1,795,000 400 East 59th Street is a wonderful, full-service co-op in Sutton Place. A pet friendly full-service building, offering private storage, bike storage, and laundry facilities. With two towers, a service elevator, and passenger elevator on each side, and the friendliest staff you can find, 400 East 59th Street is a special community. Across the street from Trader Joes, and around the corner from Whole Foods, the neighborhood features tons of restaurants and amenities and public transportation nearby, this is an ideal pre-war home. 75% financing permitted. Pied-a-Terres permitted, Co-Purchasing is permitted. *MAINTENANCE INCLUDES: ALL ELECTRIC, CABLE, and HEAT! Temporary assessment of $270/month.
$1,499,000
301 E 50th St Unit 6B New York, NY 10022
- Type:
- Apartment
- Sq.Ft.:
- 104,201
- Status:
- Active
- Beds:
- 1
- Year built:
- 2014
- Baths:
- 2.00
- MLS#:
- PRCH-21022079
ADDITIONAL INFORMATION
Located in a beautiful, modern boutique 29-story condominium is this Fabulous 1 bedroom 1.5 bath unit with top of the line finishes. Huge glass windows, tons of light, open city views, luxury open layout kitchen, washer/dryer, motorized window shades, quality finishes boasting open and airy rooms with uniquely high ceilings. Welcome to your home or amazing investment!
$2,375,000
205 E 59th St Unit 22C New York, NY 10022
- Type:
- Apartment
- Sq.Ft.:
- 1,325
- Status:
- Active
- Beds:
- 2
- Year built:
- 2003
- Baths:
- 2.00
- MLS#:
- RPLU-5123068106
ADDITIONAL INFORMATION
Welcome to Residence #22C, one of the highest two bedroom offerings at 205 East 59th Street. This split two bedroom two - two bathroom corner unit boasts unobstructed city and Central Park views from your primary suite and en-suite balcony. The property is flooded with natural light in the morning with its open eastern views and will remain beautifully lit throughout the day with a western exposure of the skyline and Central Park. The chef's open kitchen boasts top-of-the-line appliances and granite countertops. Recently renovated bathrooms include oversized showers, and a large soaking tub in the primary suite. While the second bedroom is designed with custom cabinetry and a large closet, the primary bedroom includes an office alcove, walk in closet and additional wardrobe. This full-service condominium provides a 24/7 concierge service, a state-of-the-art fitness center with a yoga deck, a roof deck for both lounging and dining, and an on-site dog park
$1,499,000
433 E 56th St Unit 4-AB New York, NY 10022
- Type:
- Apartment
- Sq.Ft.:
- n/a
- Status:
- Active
- Beds:
- 3
- Year built:
- 1967
- Baths:
- 2.00
- MLS#:
- OLRS-2091953
ADDITIONAL INFORMATION
MAJOR PRICE IMPROVEMENT MAKES THIS RENOVATED TWO/THREE BEDROOM COMBINATION THE BEST OPPORTUNITY IN THE SUTTON AREA. Located in the George, a full service, post-war Sutton Area Co-op, this spacious residence is a real home. Designed with NYC living in mind the versatile floor plan can easily be adapted to fit your personality. Warmth and comfort greet you when you step into the entrance foyer which naturally flows into a grand space with multiple seating, living and dining areas. Originally a 3bed/2bath combination, 4AB is currently configured as a huge 2bed/2bath with a loft like living space and a private home office (which can easily double as a full size laundry room). Enjoy cooking in the windowed, open gourmet kitchen which has stainless steel appliances, granite countertops, custom cabinets and a double wine cooler. The primary bedroom can easily accommodate a king sized bed and features a windowed 8 X 9 custom walk-in closet. The second bedroom is supersized with two windows and two large custom closets. The primary renovated bath features Italian tile walls and floors and a walk-in shower. The second bathroom has designer fixtures and a large tub. There are oversized windows throughout filled with direct and indirect sunlight, beautiful wood floors, a top of the line electric fireplace, and plenty of custom closets. IN UNIT WASHER/DRYER ALLOWED. The George is a top tier full-service boutique Coop with 75% financing, impeccable financials, great amenities, including a fitness room, a large backyard and garden, a roof deck area, bike and general storage. Its prime Sutton location is superb—on a beautiful block, close to Midtown shopping, the East River running park, and multiple subway and bus lines. Whole Foods, and many local family-run restaurants all a short stroll away. Pieds a terres and sublets allowed with board approval. Kindly call or email to schedule your private showing.
- Type:
- Apartment
- Sq.Ft.:
- 783
- Status:
- Active
- Beds:
- 1
- Year built:
- 1999
- Baths:
- 1.00
- MLS#:
- RPLU-5123055145
ADDITIONAL INFORMATION
This corner oversized one bedroom with North and West views is located in a full service, amenity driven condominium. Located on the Upper East Side, this spacious home offers great light and ample space. The windowed kitchen offers stainless steel appliances, granite countertops and ample storage space. The living and dining room is sunlit with with North and West facing windows. Ample closet space and hardwood floors grace the entire home. Bridge Tower is a luxury condominium that is located in the prime Lenox Hill area of the UES. Across from Trader Joes and nearby to Whole Foods, Bloomingdales and some of the best shopping and dining in NYC. Bridge Tower offers full time door staff, on site super, a state of the art fitness center, play room and private residents only roof deck. It is also next to multiple subway lines, the East River Esplanade and is walkable to midtown and Central Park.
- Type:
- Apartment
- Sq.Ft.:
- n/a
- Status:
- Active
- Beds:
- 1
- Year built:
- 1978
- Baths:
- 1.00
- MLS#:
- RPLU-558723066148
ADDITIONAL INFORMATION
Welcome to Connaught Tower, one of NYC's most exceptional full-service, amenity-rich, and low-maintenance buildings! Apartment 6C is a corner 1 bedroom apartment with a spacious private balcony. Enjoy stunning south and east-facing views that flood the space with natural light. The apartment includes a windowed bathroom, a spacious kitchen with two additional closets for possible kitchen expansion, hardwood floors, and central HVAC. Connaught Tower offers a full-service experience with 24/7 doorman and concierge services. The newly renovated Penthouse Club boasts a glass-enclosed 40-foot rooftop pool, sauna, gym, sundeck, and a lounge with a catering kitchen, perfect for hosting private events. This non-smoking building also features a large circular driveway for easy access and an on-site underground garage. Pied-a-Terres and pets are welcome! Ideally located with convenient access to downtown, uptown, and crosstown buses, as well as the E, M, and 6 trains. The neighborhood is home to all the best including Trader Joe's, Whole Foods, Bloomingdales, Mr. Chow, and a variety of other restaurants and grocery markets. All information is submitted subject to errors, omissions, change of price prior sale or lease or withdrawal without notice. All dimensions are approximate.
$1,195,000
45 Sutton Pl Unit 16B New York, NY 10022
- Type:
- Apartment
- Sq.Ft.:
- n/a
- Status:
- Active
- Beds:
- 2
- Year built:
- 1958
- Baths:
- 3.00
- MLS#:
- RPLU-5123040468
ADDITIONAL INFORMATION
THE RARE TRIFECTA OF GREAT SPACE, TRANQUILITY AND AN AMAZING PRICE! This gracious 2-3 bedroom, 2.5 bath home will satisfy those with a discerning eye for style and value. One of a kind--created by the building's developer for himself---this Special B line enjoys a flexible yet traditional layout with great light and open views from its 16th floor vantage point. The seller has enjoyed this well-loved home for decades but it is in excellent condition - midcentury modern afficionados will be thrilled by the fabulous tiled primary bathroom and the sleek built-ins - so you can move right in or bring your contractor to create the home of your dreams. As you enter the apartment, the spacious Gallery sets the tone. Entertaining is seamless in the massive Great Room (almost 500 square feet!) which enjoys two seating areas, a decorative fireplace and six large windows overlooking tranquil Sutton Place. The oversized windowed chef's kitchen has abundant cabinetry and counter space, plus a dining area for four. The corner formal dining room (which could easily serve as a third bedroom) seats 8-10 and enjoys charming Sutton Place views, the perfect setting for delicious meals and scintillating conversations. The tranquil primary bedroom suite has two large walk in closets and an en suite bathroom with two sinks. Currently configured as a designer den, the second bedroom can easily function as a great bedroom or office. A powder room is conveniently located off the gallery. Ample closet space and the ability to install an in-unit washer/dryer complete this exceptional residence. This apartment represents an excellent value in today's market. (A renovated lower floor apartment with similar square footage just sold for $3MM/$1,578 psf). Renovations require board approval but the co-op welcomes renovations and allows in-unit washer/dryers. 45 Sutton Place South, also known as Cannon Point South, is a white glove full-service luxury cooperative with 24-hour doorman and concierge services, supremely attentive resident manager, an elegant lobby, a roof top pergola garden, fitness center, package room and garage. Maintenance includes utilities (electric and gas), and the co-op permits 50% financing. A 2% flip tax is payable by the buyer. Pied-a-terres are subject to board approval. Sorry no dogs. Sutton Place is a peaceful River enclave right in the heart of Manhattan, featuring the newly-opened East River Esplanade. Convenience abounds with the adjacent 59th Street Bridge nearby making for an easy commute out east or Connecticut, and the neighborhood is walkable to work for those working in midtown, the United Nations and the medical corridor just north of the Bridge. Easy access to the FDR Drive highway makes for a quick ber ride to Wall Street. There is close proximity to shopping at Whole Foods, Trader Joes and Midtown Catch, and excellent dining such as Mr. Chow's, Morso and Bistro Vendome, which are local favorites, as well as a number of small specialty shops. Relax in the peacefulness of Sutton Place Park or enjoy a bike ride or stroll along the new serene East River Esplanade just outside your door!
$2,250,000
425 E 58th St Unit 16E New York, NY 10022
- Type:
- Apartment
- Sq.Ft.:
- n/a
- Status:
- Active
- Beds:
- 4
- Year built:
- 1975
- Baths:
- 5.00
- MLS#:
- RPLU-21923043769
ADDITIONAL INFORMATION
ELEGANCE, LIGHT AND SPACE FROM 16TH FLOOR Perched on the 16th floor, this is a fabulous city home. The high ceilings, elegant floor plan, and three separate bedroom suites, plus a powder room, make this home a must see. Enter through the graceful gallery to a 65 ft. expanse with a south facing formal dining room and north living room. Off the living room find an inviting 10' x 15' balcony as well as an adjacent third bedroom (now open to the living room) with beautiful woodwork done by European master craftsmen. The bar (which can be hidden behind the cabinet doors) has inlaid burl marquetry, a large 120 bottle Summit wine cooler and ample storage. This versatile apartment boasts a living room, three primary size bedrooms (one currently open to living room), each with ensuite baths. The primary bedroom, flooded with light from the south and west windows is enhanced by a dressing area, an enormous closet, and an oversized marble bath with a with a tub and separate shower. The second bedroom is currently being used as a den with spectacular burl wool cabinetry. The third primary bedroom is open to the living room and its bath which is currently used as a walk in closet has the plumbing in place - so easily restored to a full bath. The huge windowed eat in kitchen has been opened to the staff room creating a wonderful space for a home office, or breakfast room and can be restored to the original plan creating a fourth bedroom and bath. The appliances include a Bosch washer and dryer and a Subzero refrigerator. This wonderful home has oak floors, generous custom closets, and sunny city views, south, north and west of the NYC skyline with partial river views. The Sovereign, one of the most renowned post war cooperatives, was designed by Emery Roth and Sons. The elegant and impressive International Style lobby has soaring ceilings accented by the sparkle of hand blown 1950's Venini chandeliers, designed by the Italian Architect Carlo Scarpa. The mid-century lobby has its original Rosewood panels and travertine marble floors and the lobby is further enhanced by a collection of curated paintings. With only two apartments per landing, these well designed and spacious homes evoke an old world feeling, with all the modern conveniences of zone controlled year round heat and air conditioning, powder rooms, balconies and exceptional closet space. Enjoy the lobby level gym, 24 hr. valet garage with Tesla charges and wonderful luxury service. Apartments can be purchased with a Trust, LLC or guarantor on a case by case basis.
$5,995,000
100 E 53rd St Unit 5C New York, NY 10022
- Type:
- Apartment
- Sq.Ft.:
- 4,141
- Status:
- Active
- Beds:
- 3
- Year built:
- 2017
- Baths:
- 3.00
- MLS#:
- RPLU-618223050204
ADDITIONAL INFORMATION
By Appointment Only. Selene, located at 100 East 53rd Street, offers graciously scaled residences and sophisticated design by Pritzker Architecture Prize winner Norman Foster with interiors in collaboration with AD100 recipient William T. Georgis. The meticulously refined residences reflect a level of craftsmanship rarely evidenced in new development. Located between Lexington and Park Avenues, Selene is adjacent to the iconic Seagram Building and at the epicenter of luxury couture ateliers, midtown's famed culinary destinations, and high-end residential towers. Enter through a set of stately oak doors into Residence 5C, an extravagant 4,141 SF two primary bedrooms, two-and-a-half bath, part of a limited Modern Loft Collection of gallery-like residences sited in the podium of the building. This unique home showcases architectural concrete finishes with generous space for art, while maximizing city views with floor to ceiling windows; a rare opportunity for a Downtown loft lifestyle in Midtown. Both primary bedrooms feature an expansive dressing area and a luxurious spa-inspired en suite bathroom adorned with radiant heated concrete floors, a white oak vanity with Silver Striato travertine slab countertop and integrated sink, recessed medicine cabinets with LED lighting, glass-enclosed steam shower, freestanding custom Apaiser bathtub and water closet with Toto Neorest toilet, complemented with Aquabrass fixtures throughout. The Foster + Partners-designed open chef's kitchen features white oak cabinetry with integrated pulls and bronze detailing, cabinet-fronted Gaggenau stainless steel appliances, and brushed stainless steel knife edge countertop and backsplash with embedded ventilation and LED lighting - a true culinary delight that allows for seamless entertaining. The exquisite powder rooms feature honed Agora Black Turkish marble countertops with integrated sinks and Aquabrass fittings in polished nickel. Inspired by its neighboring Modernist masterpieces, the 63-story Selene is composed as a timeless contemporary landmark standing alongside the iconic Seagram Building and Lever House. Its signature glass facade enhances the residences with cascading natural light. With a distinct service program focused on self-care and wellness and four floors of purposeful and impressively designed amenity salons, Selene sets itself apart. Every lifestyle offering is thoughtfully considered and composed to rejuvenate and relax. Public spaces designed by AD100 recipient William T. Georgis are appointed with a museum quality art collection, anchored by an installation in the Fireside Lobby by celebrated artist Rachel Feinstein. Amenity spaces span four floors and are naturally lit by floor-to-ceiling glass walls. The 60-foot-long garden sanctuary swimming pool is surrounded by an arbor of trees. The enfilade of wellness spaces and lounges including The Spa, Fitness and Yoga Salons, Billiards Lounge, Conference Room and Library are finished with slatted oak and smokey granite. The Michelin-starred Le Jardinier restaurant-helmed by Chef Alain Verzeroli and the first New York City restaurant designed by AD100 recipient Joseph Dirand-is just an elevator ride away.
- Type:
- Apartment
- Sq.Ft.:
- 1,400
- Status:
- Active
- Beds:
- 1
- Year built:
- 1975
- Baths:
- 2.00
- MLS#:
- RPLU-21922943263
ADDITIONAL INFORMATION
Opportunity awaits to make this very spacious one bedroom, 1 bath plus powder room your own. This gracious home has approximately 1400 sq. ft. with large wrap around windows, 9 ft. ceiling, and abundant closet space. The one bedroom homes in The Sovereign are very desirable for full time living or luxurious pied a terres. A large gallery opens to the living room and adjacent windowed dining area. The wide windowed kitchen has generous cabinetry and a laundry area with a door to a service area (for deliveries from an attended elevator). This is a light filled home with infinite possibilities for custom renovations to cater to your taste. Live in true luxury in The Sovereign with an inviting lobby level state of art fitness center, valet parking garage with Tesla charges, and year round heat and a/c. Privacy and elegance and are built into the Sovereign design with only two apartments per landing. The Sovereign is surrounded by beautiful, well-maintained park- like gardens. The refined lobby is furnished with midcentury classics such as Venini chandeliers and curated modern art. The Sovereign is a full service luxury building with a lobby level gym, valet parking garage with Tesla charges, and year round heat and a/c available. The building is surrounded by well-maintained park like gardens. "When The Sovereign was built in 1974, Paul Goldberger of The New York Times noted, "The Sovereign is in the super luxury category." The Emery Roth designed building has a lobby that "extends under the entire building, and there are four semiprivate halls per floor - a welcome (and expensive) alternative to the long, double loaded corridor. Such an arrangement has probably not been used in any New York building since the nineteen-thirties." Then as now, with only two apartments per floor, the residents are treated to impeccable world class service is provided by the staff that includes sentry, doorman, concierge, on-site management, valet parking in the 24 hr. garage equipped with Tesla charges. This mid-century building has an elegant lobby distinguished by Carlo Scarpa designed Venini chandeliers and rosewood paneling." Pets are permitted (up to 2 dogs). Trust, LLC and Guarantor purchase are permitted on a case by case basis. Enjoy the quiet respite from the city with the East River Promenade and parks as well as convenient neighborhood shopping and services such as Whole Foods and Trader Joes.
- Type:
- Apartment
- Sq.Ft.:
- 450
- Status:
- Active
- Beds:
- n/a
- Year built:
- 1931
- Baths:
- 1.00
- MLS#:
- RPLU-33423045664
ADDITIONAL INFORMATION
319 East 50th Street, apt 3-B Terrific Value for the savvy buyer! Now asking $329,000 This sunny south-facing studio at 319 East 50th Street has a gracious arched doorway entry foyer and hardwood floors throughout. Please not that this apartment shows with alot of belongings and clutter which is why we are priced at this point. The windowed kitchen can be expanded upon and is in good condition. The "B" line at 319 East 50th Street is very much sought after for its spacious layout, its sunlight and prewar details. The living room is about 20' x 13' which affords room for a separate sleep area, living, dining and office area depending upon how you design the space. The bathroom is modern in very good condition and there is also a dressing alcove with plenty of closet space. You will be rewarded with any stitch of work that you do to this lovely gem. Call for individual showings and open house by appointment times.
$15,000,000
685 5th Ave Unit PHB New York, NY 10022
- Type:
- Apartment
- Sq.Ft.:
- 2,437
- Status:
- Active
- Beds:
- 2
- Year built:
- 2022
- Baths:
- 3.00
- MLS#:
- RPLU-5123047602
ADDITIONAL INFORMATION
Introducing Mandarin Oriental Residences, located on Fifth Avenue, just steps away from Central Park. LIVE in unparalleled luxury. Step into a world of refined elegance and Mandarin Oriental service, where every detail has been meticulously crafted to create a sanctuary of comfort and sophistication. Each fully furnished and appointed residence is designed to provide the perfect balance of functionality and aesthetics. DINE with extraordinary culinary experiences. Curated by world-renowned chef Daniel Boulud. From intimate meals in the privacy of your own residence to unforgettable gastronomic adventures at Boulud Prive, your taste buds will be treated to an exceptional journey of flavors. RELAX in an oasis of tranquility that transcends your expectations. Mandarin Oriental Residences Fifth Avenue's indulgent amenities were designed to embrace and enhance your wellbeing and provide you with ultimate relaxation. Enjoy your lavish spa, the rooftop pool overlooking Central Park, and the state-of-the-art fitness center outfitted by Technogym. EXPERIENCE the privileges of the rooftop, a residents-only club, where Mandarin Oriental delivers a haven of exclusivity and personalized service. Delight in a world where your every need is catered to and where an attentive Mandarin Oriental staff anticipates your desires. Welcome to Mandarin Oriental Residences, Fifth Avenue. The complete terms are in an offering plan available from the Sponsor (File. No: CD19-0040). Equal Housing Opportunity.
- Type:
- Apartment
- Sq.Ft.:
- 1,400
- Status:
- Active
- Beds:
- 2
- Year built:
- 1904
- Baths:
- 2.00
- MLS#:
- RPLU-5123047062
ADDITIONAL INFORMATION
1/12th Fractional Ownership deeded condominium. Rarely available to purchase. This breathtaking 2 bedrooms/ 2bath Pied-a-terre. Perfect for your yearly stays in Manhattan. Known as the "Grand Suite", It comes fully furnished with over 1400 Sq ft. of living space. Includes twice-a-day housekeeping service, 24-hour St Regis butler, fine dining at The Astor Court under chef Mark Arnao, The King Cole bar (Bloody Mary originator), Salon and gym. Stay-time include fixed week 14 (April 5th - 12th), and 21 days of floating time. And with any 2 bedroom ownership, you can double your stays up to 49 days a year.The St Regis Residences provide 5 star hotel amenities. Any unused stay-time can be converted to Platinum Level Bonvoy points for use at over 900 Starwood Hotels & Resorts including Sheraton, Westin, W Hotels, The Luxury Collection, Le Meridian, and Element and aloft. Other participating direct access ownership usage are at The St Regis, Aspen, and The Phoenician in Scottsdale, AZ. Just steps away from Fifth Avenue's world-renowned shopping, 30 Rockefeller Center, Central Park, Broadway theaters, museums and fine dining, the St Regis Residences has unveiled a new era of contemporary sophistication at the best address. Please call or email me today to see how you can own a piece of this legendary Manhattan icon.
$2,500,000
207 E 57th St Unit 21B New York, NY 10022
- Type:
- Condo
- Sq.Ft.:
- 1,628
- Status:
- Active
- Beds:
- 2
- Year built:
- 2005
- Baths:
- 3.00
- MLS#:
- H6310671
- Subdivision:
- Place 57th St. Condo
ADDITIONAL INFORMATION
New Price! Breathtaking and barely lived-in Billionaire's Row 2-bedroom, 2.5 bath condo. Feast your eyes on the dazzling south, east, west and northwest views through 9' floor to ceiling windows. Relax or entertain in the impressive living room with sumptuous Brazilian walnut floors that continue throughout the apartment. Dine with views of some of New York's most iconic buildings. This chic home boasts an impeccable eat-in chef's kitchen with Viking appliances stone countertops and fine oak cabinetry is both beautiful and capacious. The primary suite is an elegant refuge with above-it-all views to the east and southeast, extraordinary closets and a huge bath with a separate stall shower. The second generous bedroom or study has its own beautiful ensuite bath, as is the powder room off the entry gallery. Place 57, Vincent Wolf's masterpiece building, is a white glove condominium with a unique Baccarat crystal lobby. With only two apartments on each floor, the building offers amenities that include a private, landscaped sitting garden, a well-equipped gym, a resident lounge, a children's playroom and private storage. One of the city's most renowned thoroughfares, East 57th Street is close to all the best of New York: the most elegant shopping, dining, museums, theater, music and recreation are all nearby. The Sutton Place parks, East River esplanade and bike path and Central Park are equally convenient. Contact me today to see this exceptional home.
$3,295,000
470 Park Ave Unit 5C New York, NY 10022
- Type:
- Apartment
- Sq.Ft.:
- 1,700
- Status:
- Active
- Beds:
- 2
- Year built:
- 1916
- Baths:
- 2.00
- MLS#:
- RPLU-33423040108
ADDITIONAL INFORMATION
Most definitively one of the chicest and most elegant pied-a-terres on the market. Occupying a long corner of Park Avenue, this perfect 2 bedroom, 2 bath cooperative has an enfilade of three grand entertaining rooms all flanked by large windows over Park Avenue. The rooms are high ceilinged with generous proportions, high doorways and resplendent with elegant details and exquisite craftsmanship. A grand entry leads to the Living Room which is sun filled throughout the day as it occupies the corner over Park Avenue with windows facing East and South. The paneling in the library is of a quality unmatched outside the grandest apartments of Fifth and Park Avenues. The private primary bedroom faces south with an en-suite bath. The apartment was redone most recently by the firm of Ingrao and Associates, and is truly the most elegant, perhaps perfect of pied-a-terre apartments on the upper east side.
$1,800,000
212 E 57th St Unit 8C New York, NY 10022
- Type:
- Apartment
- Sq.Ft.:
- 1,260
- Status:
- Active
- Beds:
- 2
- Year built:
- 2004
- Baths:
- 3.00
- MLS#:
- RPLU-33423023308
ADDITIONAL INFORMATION
Floor-through 2 bedroom, 2.5 bath condo in the heart of Manhattan with city views and private outdoor space. Located in a full-time doorman boutique condominium, this bright residence features 10' ceilings and an efficient, practical layout with separate entertaining and living quarters. The spacious living room has large windows complemented by city views and an open chef's kitchen with glass-front cabinets, top-of-the-line appliances including a Subzero fridge and Miele dishwasher, and plenty of counter space, excellent for entertaining. The two well-proportioned south-facing bedrooms are both en-suite and very quiet. The primary bedroom features an en-suite 5-fixture bathroom boasting Calcutta gold-honed marble tiles, a separate tub, a glass-enclosed shower stall, and a large balcony for morning coffee or simply relaxing. A powder room convenient for guests, Cabreuva hardwood floors throughout, and California closets with ample storage complete this residence. Conveniently located in the middle of Manhattan next to Whole Foods, Bloomingdale's, 5 minutes to Central Park and Fifth Avenue, and the best restaurants and shopping. All transportation options are easily accessible with the N, R, E, 4, 5, 6, and F trains, as well as the cross-town bus. Sutton 57, a unique full-service condominium with only 38 luxury homes, features a fully equipped fitness center, roof deck and bike room. Washer and dryer in the apt.
$6,675,000
430 E 58th St Unit 53A New York, NY 10022
- Type:
- Apartment
- Sq.Ft.:
- 2,090
- Status:
- Active
- Beds:
- 3
- Year built:
- 2022
- Baths:
- 3.00
- MLS#:
- RPLU-618223037224
ADDITIONAL INFORMATION
IMMEDIATE OCCUPANCY. Sutton Tower, the tallest waterfront tower on Manhattan's East Side. Live where the East Side meets the water's edge in New York's most discreet waterfront neighborhood. Offering unrivaled city and skyline views, exquisite design by Thomas Juul-Hansen, and superior access to everywhere that matters, Sutton Tower is New York's most quintessential new address. 53A is a dramatic and mesmerizing half-floor residence that is impeccably designed. The formal gallery welcomes you to a massive corner great room with oversized floor-to-ceiling windows framing endless forever views of the 59th Street Bridge, New York Harbor, East River, Brooklyn Bridge, and beyond! This premiere 3BR / 3BA has a sun-drenched living room with an elegant, windowed dining area adjacent to a windowed eat-in kitchen with a large breakfast seating area - entertain both lavishly and casually! Architectural designer Thomas Juul-Hansen unites elegant design with timeless materials and meticulously executed detailed interiors. A closed kitchen with a direct service entrance finished with custom Italian white lacquer cabinetry framed with slabs of honed Statuarietto marble also used for the countertops, backsplash, and waterfall island. The state-of-the-art kitchen appliances are Sub-Zero / Wolf. Additional include a vented cooktop, wine refrigerator, Insinkerator disposal, speed oven, and an oversized pantry. The formal entry gallery offers privacy and separation from entertainment spaces. The corner primary bedroom with Central Park views expands to the north with views to the George Washington Bridge and features a windowed dressing area/desk area with an enormous walk-in closet (in addition to others, including 2 linen closets). A spacious, serene, and exquisitely designed windowed 5-fixture en-suite bath with Bianco Dolomiti marble slabs wrapping the walls with insets of bookmatched Calacatta Gold floors. The vanity with double sinks is carved from a single block of Bianco Dolomiti marble! Additional notable features include a marble oversized shower, Waterworks fixtures, a Toto Neorest water closet, and radiant heated floors. Well-appointed secondary baths with Cloudy Mist marble walls and floors with radiant heat, 5" solid oak plank quartered and rifted flooring, Miele W/D, 4 pipe HVAC for year-round climate control, only 2 residences per floor, and wine cellars/storage for purchase complete this limited opportunity in the newest and only amenity-filled tower nestled in New York City's most sophisticated and enduring waterfront enclave, Sutton Place. Residents will enjoy access to The Sutton Club, five light-filled floors of private amenities with spaces dedicated to relaxation, fitness, healthful living, entertainment, and recreation. They include a lap pool and whirlpool, a fully equipped gym with dedicated areas for boxing and barre, a personal training studio, infrared saunas, a spa treatment room, a resident lounge and terrace, a private dining room and chef's demonstration kitchen, a screening room, a golf simulator/ virtual sports room, a game room, an artful children's playroom, and a serene ground-floor sculptural garden with reflecting pool. Exclusive Marketing and Sales Agent: Corcoran Sunshine Marketing Group. The complete terms are in an Offering Plan available from the Sponsor, Sutton 58 Holding Company LLC, 101 Park Avenue, 11th Floor, New York, NY 10178 under File No. CD-210271. Property Address: 430 East 58th Street, New York, New York 10022. Equal Housing Opportunity. Corcoran Sunshine Marketing Group fully supports the principles of the Fair Housing Act and the Equal Opportunity Act.
$2,285,000
430 E 58th St Unit 32A New York, NY 10022
- Type:
- Apartment
- Sq.Ft.:
- 1,043
- Status:
- Active
- Beds:
- 1
- Year built:
- 2022
- Baths:
- 2.00
- MLS#:
- RPLU-618223035894
ADDITIONAL INFORMATION
IMMEDIATE OCCUPANCY. Sutton Tower, the tallest waterfront tower on Manhattan's East Side. Live where the East Side meets the water's edge in New York's most discreet waterfront neighborhood. Offering unrivaled city and skyline views, exquisite design by Thomas Juul-Hansen, and superior access to everywhere that matters, Sutton Tower is New York's most quintessential new address. 32A is a true showstopper and the highest floor 1BR / 1.5BA. The entry gallery with an adjacent powder room leads to a sundrenched corner living room with direct views of the legendary 59th Street Bridge and beyond while framed by massive windows and high ceilings (10' 3"). The primary bedroom has open northwest views spanning from the iconic San Remo Towers to the Carlyle Hotel. Architectural designer Thomas Juul-Hansen unites elegant design with timeless materials and meticulously executed detailed interiors. An open-concept kitchen with custom Italian white lacquer cabinetry framed with slabs of honed Statuarietto marble, which is also used for the countertops, backsplash, and waterfall island. The state-of-the-art kitchen appliances are Sub-Zero / Wolf. Additional features include a vented cooktop, wine refrigerator, and Insinkerator disposal. The windowed en-suite bath is spacious and serene with Bianco Dolomiti marble slabs wrapping the wall and insets of bookmatched Calacatta Gold floors. The vanity with double sinks is carved from a single block of Bianco Dolomiti marble. Additional notable features include a marble oversized shower, Waterworks fixtures, a Toto Neorest water closet, and radiant heated floors. The striking focal point of the one-of-a-kind dramatic powder room is its' sink carved from a single block of Fior di Bosco marble with accent marble walls and floors. 5" solid oak plank quartered and rifted flooring, Miele W/D, 4 pipe HVAC for year-round climate control, only 3 residences per floor, and wine cellars/storage for purchase complete this limited opportunity in the newest and only amenity-filled tower nestled in New York City's most sophisticated and enduring waterfront enclave, Sutton Place. Residents will enjoy access to The Sutton Club, five light-filled floors of private amenities with spaces dedicated to relaxation, fitness, healthful living, entertainment, and recreation. They include a lap pool and whirlpool, a fully equipped gym with dedicated areas for boxing and barre, a personal training studio, infrared saunas, a spa treatment room, a resident lounge and terrace, a private dining room and chef's demonstration kitchen, a screening room, a golf simulator/ virtual sports room, a game room, an artful children's playroom, and a serene ground-floor sculptural garden with reflecting pool. Exclusive Marketing and Sales Agent: Corcoran Sunshine Marketing Group. The complete terms are in an Offering Plan available from the Sponsor, Sutton 58 Holding Company LLC, 101 Park Avenue, 11th Floor, New York, NY 10178 under File No. CD-210271. Property Address: 430 East 58th Street, New York, New York 10022. Equal Housing Opportunity. Corcoran Sunshine Marketing Group fully supports the principles of the Fair Housing Act and the Equal Opportunity Act.
$1,920,000
430 E 58th St Unit 25B New York, NY 10022
- Type:
- Apartment
- Sq.Ft.:
- 1,063
- Status:
- Active
- Beds:
- 1
- Year built:
- 2022
- Baths:
- 2.00
- MLS#:
- RPLU-33423033423
ADDITIONAL INFORMATION
IMMEDIATE OCCUPANCY. Welcome to 25B, a marvelous 1-bedroom, 1.5-bathroom residence in the tallest waterfront tower on Manhattan's East Side. Enjoy north and west views from the corner living and dining spaces. The residence features an open kitchen with wine storage and pantry, a corner primary bedroom suite with an accessible closet, and a sumptuous, windowed primary bath with dual sinks. The stunning interior finishes include slabs of carved marble, Sub-Zero and Wolf appliances, natural hardwood floors, a washer and dryer in the unit, and a four-pipe heating and cooling system for year-round comfort. Offering immediate occupancy, residents will enjoy access to The Sutton Club, five light-filled floors of private amenities with spaces dedicated to relaxation, fitness, healthful living, entertainment, and recreation. They include a lap pool and whirlpool, a fully equipped gym with dedicated areas for boxing and barre, a personal training studio, infrared saunas, a spa treatment room, a resident lounge and terrace, a private dining room and chef's demonstration kitchen, a screening room, a golf simulator/ virtual sports room, a game room, an artful children's playroom, and a serene ground-floor sculptural garden with reflecting pool. Live where the East Side meets the water's edge in New York's most discreet waterfront neighborhood. Offering unrivaled city and skyline views, exquisite design by Thomas Juul-Hansen, and superior access to everywhere that matters, Sutton Tower is New York's most quintessential new address. Celebrated architectural designer Thomas Juul-Hansen has delivered an elegant and dynamic design centered on nature, art, and discovery. Rising 850 feet and completely sculpted in Bavarian limestone with an ornamental crown, Sutton Tower is a striking new addition to the Manhattan skyline. Juul-Hansen's signature holistic approach is a study on the timelessness of quality and continues through the interiors with generous applications of natural stone and the finest materials. Setting the tone from the moment of arrival, Juul-Hansen's first-ever custom commissioned sculpture, "The Drop," emphasizes the interplay between stone and water in nature by illustrating an unexpected fluidity. Juul-Hansen carries this theme throughout Sutton Tower, with a lobby garden featuring stone and water elements and homes boasting his signature softened carved stone design details.
$6,150,000
322 E 57th St Unit 12/13B New York, NY 10022
- Type:
- Apartment
- Sq.Ft.:
- 3,850
- Status:
- Active
- Beds:
- 3
- Year built:
- 1929
- Baths:
- 4.00
- MLS#:
- OLRS-68335
ADDITIONAL INFORMATION
Step off the semi-private elevator and into a world of elegance, starting with a limestone gallery that welcomes you with open arms and a grand staircase leading to the 13th floor. The living room, a magnificent 27’ x 27’ square, boasts 18-foot ceilings and floods with natural light from two towering 12-foot casement windows. Crown molding and columns enhance the room’s symmetry, making this double-height space one of the most elegant you’ll find on the market today. Just off the living room, you’ll discover a round dining room adorned with rich fabric panels and recessed dome lighting, perfect for intimate dinners. Hidden just behind one of those panels, you’ll find a butler’s pantry and a spacious, windowed kitchen—ideal for hosting unforgettable gatherings. Ascend to the 13th-floor bedrooms via the limestone staircase or the private elevator that opens right into the upper floor gallery. Here, a beautifully paneled den with pocket doors and a cozy fireplace becomes your perfect retreat. Walk down the corridor to the bedrooms and you’ll find the expansive primary suite, complete with ample closets and a sunny southern exposure. The ensuite bathroom pampers with a large soaking tub and steam shower. Another bedroom also features an ensuite shower, while the home office includes its own small bathroom with a shower and easy access to the laundry room. Adding to the charm, the apartment features three stunning marble fireplaces, each with a gas line to a coal brazier, blending old-world charm with modern convenience. Built in 1929, 322 East 57th Street is a neo-classical limestone gem designed by the renowned architect Harry M. Clauson of Caughey & Evans. The building offers storage space, welcomes pets and pieds-à-terre, allows up to 50% financing, and has a 3% flip tax to be covered by the purchaser. It’s a home that combines history, luxury, and modern living in perfect harmony.
$1,395,000
345 E 52nd St Unit 11CD New York, NY 10022
- Type:
- Apartment
- Sq.Ft.:
- 1,727
- Status:
- Active
- Beds:
- 2
- Year built:
- 1959
- Baths:
- 2.00
- MLS#:
- RPLU-5123032200
ADDITIONAL INFORMATION
GARDENS IN THE SKY - CONVERTIBLE THREE BEDROOM ATTENTION TERRACE LOVERS! BRING YOUR ARCHITECT TO CREATE THE HOME OF YOUR DREAMS! Prepare to be wowed by this unique sun flooded entertainer's dream home (that can easily be converted into a 3bd/2ba) with TWO large TERRACES and spectacular views. The seller has enjoyed this well-loved home for decades! Entertaining is seamless in the spacious loft like living room with oversized floor to ceiling sliding glass doors to the huge (approx. 194 square feet) East Terrace with wide open City and River views and sliding doors to the large (approx. 121 square feet) South Terrace with wide open City views, including The Chrysler Building and One Vanderbilt. The windowed kitchen opens to a breakfast area or dine alfresco on the Terrace. A large dining room/den opens through double-doors from the living room, has great south views, and could easily be converted into a third large bedroom. The huge primary suite has great closet space and also enjoys those great south views. The second existing bedroom is also generous in size and again features great south views. Currently configured as two adjacent apartments that can be legally combined into one contiguous 2-3 bedroom. The D unit is a Junior 4 with TWO terraces and the adjacent C line is a one bedroom unit, this unique home offers approximately 1,570 square feet of interior space to work with plus approx. 315 square feet of outdoor space, all with great light and views. This apartment presents a rare opportunity and is priced quickly to sell - do not hesitate on this one! See Alternate Floorplan, of course verify accuracy with architect! Sorry no washer/dryer allowed. 345 East 52nd Street is a well-run cooperative with 24-hour doorman and attentive resident manager, an elegant lobby with gorgeous new hallways, one of the best rooftops in the neighborhood, private garage (waitlist), common storage (no fee), and bike storage. The co-op permits 75% financing. Pet friendly too. Turtle Bay is a vibrant neighborhood in the heart of Manhattan, with the Bridge nearby making for an easy commute out east or to Connecticut, and walkable to work for those working in midtown, the United Nations and the medical corridor just north of the Bridge. Easy access to the FDR Drive highway makes for a quick Uber ride to Wall Street. The location also offers close proximity to shopping at Whole Foods, Trader Joes and Midtown Catch, and excellent dining such as La Villetta, Rosa Mexicana, Mr. Chow's, Morso and Bistro Vendome, which are neighborhood favorites.
$16,999,900
151 E 58th St Unit PH54W New York, NY 10022
- Type:
- Apartment
- Sq.Ft.:
- 4,494
- Status:
- Active
- Beds:
- 3
- Year built:
- 2005
- Baths:
- 5.00
- MLS#:
- RPLU-1032523033409
ADDITIONAL INFORMATION
151 East 58th Street, #PH54W Breathtaking Views at One of the Most Impressive Penthouses on the Doorstep of Billionaires' Row, with Central Park, MoMA, Rockefeller Center, and Fifth Avenue just moments away. A Private Sauna, a Jetted Plunge Pool, 11-Foot Ceilings, Floor-to-Ceiling Windows, and Gallery-Style Walls Highlight this Remarkable Designer Residence. Enjoy endless sunrise-to-sunset vistas encompassing Central Park, the Hudson River, 1 World Trade Center, the Empire State Building, the East River, the Chrysler Building, the George Washington Bridge, and the Long Island City Pepsi-Cola sign. Majestic views meet contemporary opulence in this stunning 3-bedroom, 4.5-bathroom penthouse spanning 4,494 square feet in Sutton Place. A grand foyer ushers residents into an expansive great room overlooking Central Park. Spanning over 1,000 square feet and wrapped in floor-to-ceiling windows, the space is ideal for showcasing art and hosting gatherings big and small. Features include Crystal White polished large format slab floors, motorized blinds, custom Lutron cove lighting, and a high-end built-in sound system. Off the great room is an all-white windowed eat-in kitchen with a large peninsula, a breakfast nook, custom cabinetry, sleek countertops, and integrated state-of-the-art stainless steel appliances. The king-size primary retreat occupies the entire west wing of the home and boasts a 36-foot long bedroom, a cavernous walk-in closet with clothing and shoe storage, several reach-in closets, couples' bathrooms, a windowed Jacuzzi soaking tub, and a spa-like Finnish sauna. Secondary bedrooms enjoy park views and have private closets and designer en-suite bathrooms. A powder room, multi-zone heating and cooling, a walk-in hall closet, and a laundry room with a utility sink and side-by-side washer and dryer complete the home. One Beacon Court is a Cesar Pelli-designed luxury condominium with luxurious privacy and robust amenities. The building has a security-monitored Porte Cochere and garage, porters and valet service, full-time door attendants and concierge, a live-in resident manager, a private lounge and business center, kitchen, and a fitness center with a Barre studio, a massage room, and high-end equipment. World-class dining, shopping, entertainment, and nightlife options are nearby, as are Central Park Zoo, The Pond, Wollman Rink, and Pulitzer Fountain. Pets are welcome.
$1,850,000
685 5th Ave Unit 7C New York, NY 10022
- Type:
- Apartment
- Sq.Ft.:
- 603
- Status:
- Active
- Beds:
- n/a
- Year built:
- 2022
- Baths:
- 1.00
- MLS#:
- RPLU-5123025771
ADDITIONAL INFORMATION
Introducing Mandarin Oriental Residences, located on Fifth Avenue, just steps away from Central Park. LIVE in unparalleled luxury. Step into a world of refined elegance and Mandarin Oriental service, where every detail has been meticulously crafted to create a sanctuary of comfort and sophistication. Each fully furnished and appointed residence is designed to provide the perfect balance of functionality and aesthetics. DINE with extraordinary culinary experiences. Curated by world-renowned chef Daniel Boulud. From intimate meals in the privacy of your own residence to unforgettable gastronomic adventures at Boulud Prive, your taste buds will be treated to an exceptional journey of flavors. RELAX in an oasis of tranquility that transcends your expectations. Mandarin Oriental Residences Fifth Avenue's indulgent amenities were designed to embrace and enhance your wellbeing and provide you with ultimate relaxation. Enjoy your lavish spa, the rooftop pool overlooking Central Park, and the state-of-the-art fitness center outfitted by Technogym. EXPERIENCE the privileges of the rooftop, a residents-only club, where Mandarin Oriental delivers a haven of exclusivity and personalized service. Delight in a world where your every need is catered to and where an attentive Mandarin Oriental staff anticipates your desires. Welcome to Mandarin Oriental Residences, Fifth Avenue. The complete terms are in an offering plan available from the Sponsor (File. No: CD19-0040). Equal Housing Opportunity.
$3,200,000
685 5th Ave Unit 6F New York, NY 10022
- Type:
- Apartment
- Sq.Ft.:
- 941
- Status:
- Active
- Beds:
- 1
- Year built:
- 2022
- Baths:
- 1.00
- MLS#:
- RPLU-5123025762
ADDITIONAL INFORMATION
Introducing Mandarin Oriental Residences, located on Fifth Avenue, just steps away from Central Park. LIVE in unparalleled luxury. Step into a world of refined elegance and Mandarin Oriental service, where every detail has been meticulously crafted to create a sanctuary of comfort and sophistication. Each fully furnished and appointed residence is designed to provide the perfect balance of functionality and aesthetics. DINE with extraordinary culinary experiences. Curated by world-renowned chef Daniel Boulud. From intimate meals in the privacy of your own residence to unforgettable gastronomic adventures at Boulud Prive, your taste buds will be treated to an exceptional journey of flavors. RELAX in an oasis of tranquility that transcends your expectations. Mandarin Oriental Residences Fifth Avenue's indulgent amenities were designed to embrace and enhance your wellbeing and provide you with ultimate relaxation. Enjoy your lavish spa, the rooftop pool overlooking Central Park, and the state-of-the-art fitness center outfitted by Technogym. EXPERIENCE the privileges of the rooftop, a residents-only club, where Mandarin Oriental delivers a haven of exclusivity and personalized service. Delight in a world where your every need is catered to and where an attentive Mandarin Oriental staff anticipates your desires. Welcome to Mandarin Oriental Residences, Fifth Avenue. The complete terms are in an offering plan available from the Sponsor (File. No: CD19-0040). Equal Housing Opportunity.
IDX information is provided exclusively for consumers’ personal, non-commercial use, that it may not be used for any purpose other than to identify prospective properties consumers may be interested in purchasing, and that the data is deemed reliable but is not guaranteed accurate by the MLS. Per New York legal requirement, click here for the Standard Operating Procedures. Copyright 2025 Real Estate Board of New York. All rights reserved.

Listings courtesy of One Key MLS as distributed by MLS GRID. Based on information submitted to the MLS GRID as of 11/13/2024. All data is obtained from various sources and may not have been verified by broker or MLS GRID. Supplied Open House Information is subject to change without notice. All information should be independently reviewed and verified for accuracy. Properties may or may not be listed by the office/agent presenting the information. Properties displayed may be listed or sold by various participants in the MLS. Per New York legal requirement, click here for the Standard Operating Procedures. Copyright 2025, OneKey MLS, Inc. All Rights Reserved.
New York Real Estate
The median home value in New York, NY is $975,350. This is lower than the county median home value of $1,187,100. The national median home value is $338,100. The average price of homes sold in New York, NY is $975,350. Approximately 29.78% of New York homes are owned, compared to 44.15% rented, while 26.08% are vacant. New York real estate listings include condos, townhomes, and single family homes for sale. Commercial properties are also available. If you see a property you’re interested in, contact a New York real estate agent to arrange a tour today!
New York, New York 10022 has a population of 47,195. New York 10022 is less family-centric than the surrounding county with 20.62% of the households containing married families with children. The county average for households married with children is 25.3%.
The median household income in New York, New York 10022 is $146,183. The median household income for the surrounding county is $93,956 compared to the national median of $69,021. The median age of people living in New York 10022 is 45 years.
New York Weather
The average high temperature in July is 84.9 degrees, with an average low temperature in January of 26.5 degrees. The average rainfall is approximately 47 inches per year, with 26.05 inches of snow per year.



