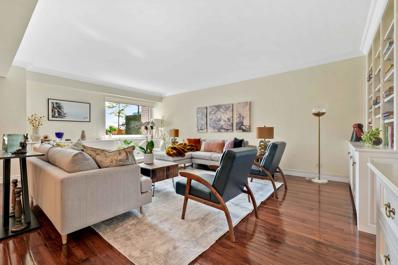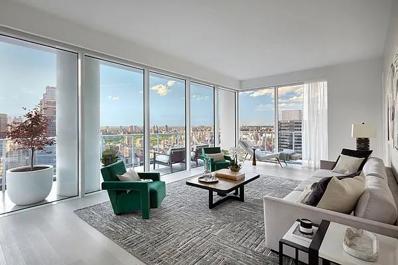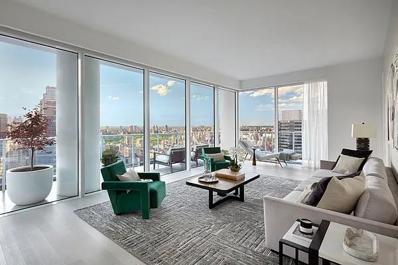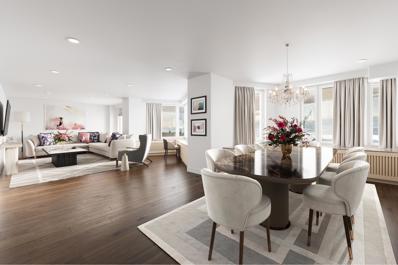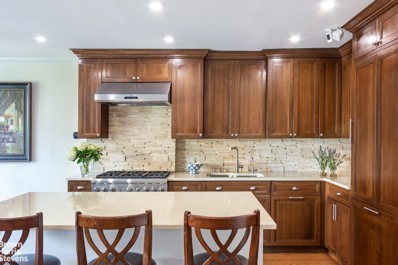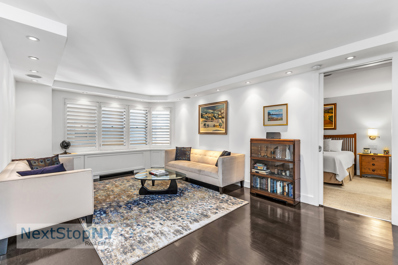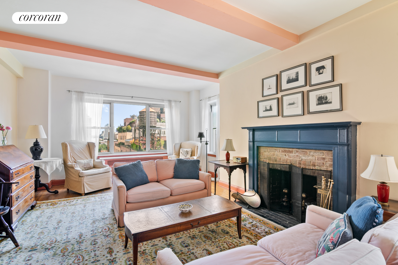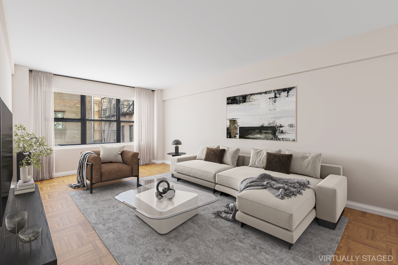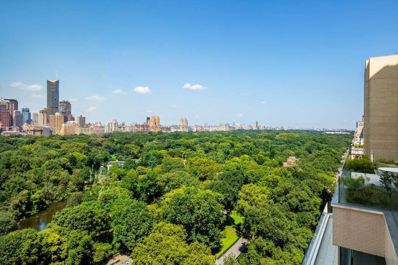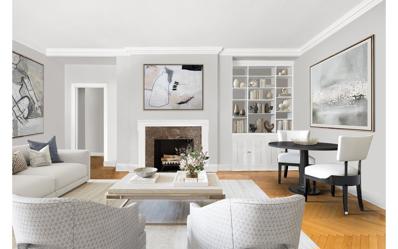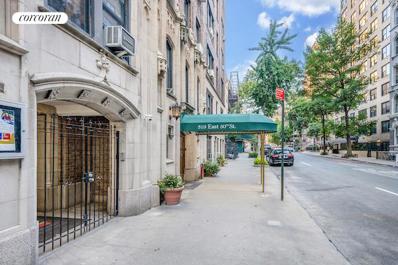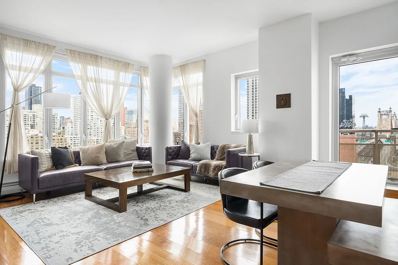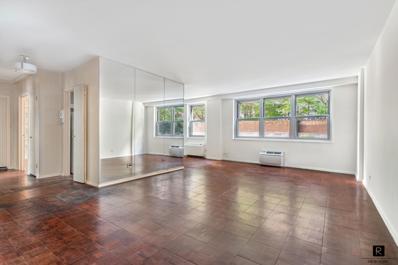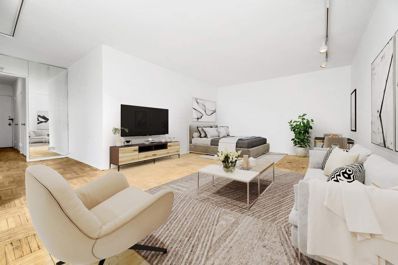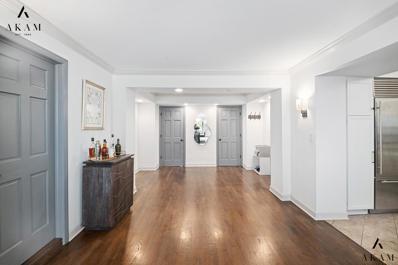New York NY Homes for Sale
- Type:
- Apartment
- Sq.Ft.:
- 1,100
- Status:
- Active
- Beds:
- 1
- Year built:
- 1959
- Baths:
- 2.00
- MLS#:
- OLRS-2102956
ADDITIONAL INFORMATION
Elegant One-Bedroom Home with Skyline and River Views This beautifully renovated one-bedroom home offers Skyline & River Views. The gracious entry foyer leads to an open-plan living and dining room, featuring original high beamed ceilings. The oversized bedroom is a tranquil retreat with radiant southern exposure and a wall of windows. The home includes 1.5 baths and four walk-in closets / two additional large closets, providing ample storage throughout, there are designer custom-built bookshelves and rich hardwood floors add to the elegance. Gourmet Kitchen and Private Patio The open kitchen is a chef's delight, boasting marble countertops, designer flooring, stainless steel appliances, and custom-built cabinetry. A lovely private patio with water views offers year-round serenity and relaxation. Prime Location in Sutton Place Sutton Place is a peaceful river enclave in the heart of Manhattan. The proximity to the Bridge ensures easy commutes to Long Island or Connecticut. The area is conveniently located near the United Nations, the medical corridor north of the Bridge, and has access to the FDR Drive highway. Residents enjoy shopping at Whole Foods, Trader Joe’s, and Midtown Catch for hand selected fish brought in daily, as well as dining at some of Manhattan’s finest restaurants. The new East River Esplanade offers amazing sunrises, water views, and biking opportunities. Luxury Living at 45 Sutton Place South Known as Cannon Point South, 45 Sutton Place South is a white-glove full-service luxury cooperative. It features 24-hour doorman and concierge services, an experienced resident manager, a renovated lobby and hallways, a beautiful rooftop, a fitness center, package room, and garage. Monthly maintenance includes utilities (electric and gas), with co-op permitting 50% financing. A 2% flip tax is payable by the buyer. Pied-a-terres are subject to board approval; however, no dogs are allowed. With excellent financials and all major work completed from the lobby to the roof deck, 45 SPS offers the year-round tranquility of Sutton Place in a convenient location. Showings are by appointment.
$5,225,000
200 E 59th St Unit 25E New York, NY 10022
- Type:
- Apartment
- Sq.Ft.:
- 1,720
- Status:
- Active
- Beds:
- 2
- Year built:
- 2019
- Baths:
- 3.00
- MLS#:
- RPLU-5123203290
ADDITIONAL INFORMATION
This remarkable 1,720 square foot two-bedroom, two and a half bath corner half-floor residence features over 94 linear feet of wrap around terrace with exposures to the north of Central Park, west overlooking the Midtown Skyline and southern views. The floor to ceiling glass windows and expansive 10' ceilings tie the inside/out living concept together perfectly. The 571 square foot terrace seamlessly connects the great room to an open kitchen outfitted with Italian white glass and aluminum trim cabinetry by Aran Cuchine, book matched honed Calacatta marble slab countertops, a natural white oak island and full-height backsplashes, and integrated Brilliant White glass appliances by Miele including an integrated wine refrigerator. The expansive western facing master bedroom features three ample closets and a luxurious en-suite master bath clad with Siberian white polished marble walls and honed marble floors with radiant heating. A floating vanity is crafted from Siberian mink polished marble, fixtures by Watermarks contemporary Loft 24 Collection in a polished chrome finish, and a spa-like floor-to-ceiling glass enclosed rain shower with thermostatic controls along with a freestanding deep-soaking bathtub. Wall-mounted toilets are by Toto. A washer and dryer is tucked away in the tranquil powder room with custom-designed pedestal sink, Cremo Delicato honed marble slab floor to complete this elegant residence. Exclusive Sales & Marketing Agent: Douglas Elliman Development Marketing. The complete terms are in an offering plan available from the Sponsor (File No: CD 16-0082).
$4,995,000
200 E 59th St Unit 22E New York, NY 10022
- Type:
- Apartment
- Sq.Ft.:
- 1,720
- Status:
- Active
- Beds:
- 2
- Year built:
- 2019
- Baths:
- 3.00
- MLS#:
- RPLU-5123203273
ADDITIONAL INFORMATION
This remarkable, half-floor corner 1,720 square-foot, two-bedroom, two-and-a-half bath residence features a deep wraparound terrace with north, south, and west exposures overlooking Central Park and the Midtown skyline. The floor-to-ceiling glass windows and expansive 10' ceilings tie the inside/out living concept together perfectly. The 571 square-foot terrace seamlessly connects the great room to an open kitchen outfitted with Italian white glass and aluminum trim cabinetry by Aran Cuchine, book matched honed Calacatta marble slab countertops, a natural white oak island and full-height backsplashes, and integrated Brilliant White glass appliances by Miele including an integrated wine refrigerator. The expansive, corner primary bedroom features south and west city views, with three spacious closets and a luxurious en-suite primary bath clad with Siberian white polished marble walls and honed marble floors with radiant heating. A floating vanity is crafted from Siberian mink polished marble, fixtures by Watermarks contemporary Loft 24 Collection in a polished chrome finish, and a spa-like floor-to-ceiling glass enclosed rain shower with thermostatic controls along with a freestanding deep-soaking bathtub. Wall-mounted toilets are by Toto. A washer and dryer are tucked away in the tranquil powder room with custom-designed pedestal sink, Cremo Delicato honed marble slab floor to complete this elegant residence. Exclusive Sales & Marketing Agent: Douglas Elliman Development Marketing. The complete terms are in an offering plan available from the Sponsor (File No: CD 16-0082).
$2,950,000
60 Sutton Pl Unit 2LS New York, NY 10022
- Type:
- Duplex
- Sq.Ft.:
- 3,300
- Status:
- Active
- Beds:
- 4
- Year built:
- 1951
- Baths:
- 5.00
- MLS#:
- RPLU-5123201193
ADDITIONAL INFORMATION
This striking duplex offers an impressive 3,300 square feet of meticulously renovated living space. The gracious foyer leads you into a grand 35-foot-wide great room conceived for entertaining andbig enough for multiple seating areas and 10 - person dining table . The extra-large south windows invite abundant natural light. The great room flowsseamlessly into the 18-foot wide open-concept kitchen equipped withstainless-steel 6-burner Wolf range, externally vented hood, Subzero refrigerator, double sinks,ample counters & cabinets,a dining bar for six, pantry room, and wine refrigerator. The bedroom wing is a sanctuary of tranquility with a king-sized 20-ft wide primary suite with its own a windowed dressing room, and a spa-like bathroom with marble double sinks, large glass-enclosed shower, and a cast iron claw foot, deep soaking tub. The generous 2nd and 3rd bedrooms each have spacious closets and their own bathrooms, ensuring privacy and comfort for everyone. The lower level features a 25-ft wide media/music room equipped with surround sound, a powder room, a large 15-ft wide bedroom with a full bathroom, and a laundry/utility room with a large-sized side-by-side washer/dryer, an additional refrigerator, ample storage, and pantry space. The home's climate is efficiently managed by a Honeywell-controlled system, using the home's own separate year-round premium central air-conditioning system and the building's seasonal central climate system. 60 Sutton Place South, an epitome of luxury and sophistication nestled in the heart of Sutton Place. This river-front luxury, full-service cooperative has alovely cobble-stoned driveway,conveniently located between 53rd and 54th Street, directly across the entrance of the brand-new East River Greenway. Building amenities feature manicured gardens, a grand marble lobby with a sculptural fountain, a garage with 3 parking guaranteed spaces for this apartment at a discounted rate, and a large fitness center. Pets are allowed with one dog up to 60 pounds or two cats. The Sutton Place neighborhood, best known its array of famous dining establishments and gourmet grocers. Residents enjoy shopping at Saks Fifth Ave, Bergdorf Goodman, Bloomingdale's, and recreational spaces such as the Sutton Tennis Club, and Sports Club by Equinox ensuring residents always have options to explore. You'll also appreciate the added convenience of quick access to the FDR, Ed Koch Bridge, and public transportation, with several train and bus lines all within a few blocks..
- Type:
- Apartment
- Sq.Ft.:
- 852
- Status:
- Active
- Beds:
- 1
- Year built:
- 1903
- Baths:
- 2.00
- MLS#:
- COMP-166973220241968
ADDITIONAL INFORMATION
ENJOY NYC EVERY YEAR! This fully furnished FRACTIONAL TIMESHARE OWNERSHIP Residence is deeded real estate, with ownership that entitles you to 28 indulgent days in a glamorous 1-bedroom/2-bath residence at The St. Regis each year. Or, you can allocate some of your time through the Interchange Program at another participating Residence Club property, such as the St. Regis Residence Club in Aspen or the Phoenician in Scottsdale, Arizona. The designated Fixed Week for this offering is Week #19, which is May 9-16 in the current year. The Fixed Week is guaranteed, unless you choose to exchange that week in any given year. Other usage options permit the owner to exchange nights for Marriott Bonvoy points that can be used for flights or stays at other Marriott Hotels & Resorts around the world. The St. Regis Hotel New York sets the ultimate standard of luxury in the heart of Manhattan. The video was shot in a similar Residence and showcases the fine finishes and furnishings found in all St. Regis Residence Club homes.
$6,950,000
100 E 53rd St Unit 8C New York, NY 10022
- Type:
- Apartment
- Sq.Ft.:
- 4,607
- Status:
- Active
- Beds:
- 2
- Year built:
- 2017
- Baths:
- 4.00
- MLS#:
- RPLU-618223202760
ADDITIONAL INFORMATION
By Appointment Only. Selene, located at 100 East 53rd Street, offers graciously scaled residences and sophisticated design by Pritzker Architecture Prize winner Norman Foster with interiors in collaboration with AD100 recipient William T. Georgis. The meticulously refined residences reflect a level of craftsmanship rarely evidenced in new development. Located between Lexington and Park Avenues, Selene is adjacent to the iconic Seagram Building and at the epicenter of luxury couture ateliers, midtown's famed culinary destinations, and high-end residential towers. Enter through a set of stately oak doors into Residence 8C, an extravagant 4,607 SF two primary bedrooms plus study, three-and-a-half bath, (convertible three bedroom plus study, currently two plus study) part of a limited Modern Loft Collection of gallery-like residences sited in the podium of the building. This unique home showcases architectural concrete finishes with generous space for art, while maximizing city views with floor to ceiling windows; a rare opportunity for a Downtown loft lifestyle in Midtown. (Alternate floor plan - per the offering plan, amendment 20). Both primary bedrooms feature an expansive dressing area and a luxurious spa-inspired en suite bathroom adorned with radiant heated concrete floors, a white oak vanity with Silver Striato travertine slab countertop and integrated sink, recessed medicine cabinets with LED lighting, glass-enclosed steam shower, freestanding custom Apaiser bathtub and water closet with Toto Neorest toilet, complemented with Aquabrass fixtures throughout. The Foster + Partners-designed open chef's kitchen features white oak cabinetry with integrated pulls and bronze detailing, cabinet-fronted Gaggenau stainless steel appliances, and brushed stainless steel knife edge countertop and backsplash with embedded ventilation and LED lighting - a true culinary delight that allows for seamless entertaining. The exquisite powder rooms feature honed Agora Black Turkish marble countertops with integrated sinks and Aquabrass fittings in polished nickel. Inspired by its neighboring Modernist masterpieces, the 63-story Selene is composed as a timeless contemporary landmark standing alongside the iconic Seagram Building and Lever House. Its signature glass facade enhances the residences with cascading natural light. With a distinct service program focused on self-care and wellness and four floors of purposeful and impressively designed amenity salons, Selene sets itself apart. Every lifestyle offering is thoughtfully considered and composed to rejuvenate and relax. Public spaces designed by AD100 recipient William T. Georgis are appointed with a museum quality art collection, anchored by an installation in the Fireside Lobby by celebrated artist Rachel Feinstein. Amenity spaces span four floors and are naturally lit by floor-to-ceiling glass walls. The 60-foot-long garden sanctuary swimming pool is surrounded by an arbor of trees. The enfilade of wellness spaces and lounges including The Spa, Fitness and Yoga Salons, Billiards Lounge, Conference Room and Library are finished with slatted oak and smokey granite. The Michelin-starred Le Jardinier restaurant-helmed by Chef Alain Verzeroli and the first New York City restaurant designed by AD100 recipient Joseph Dirand-is just an elevator ride away.
$1,750,000
480 Park Ave Unit 15D New York, NY 10022
- Type:
- Apartment
- Sq.Ft.:
- 1,500
- Status:
- Active
- Beds:
- 2
- Year built:
- 1929
- Baths:
- 2.00
- MLS#:
- RPLU-5123201298
ADDITIONAL INFORMATION
Unit 15D at 480 Park Avenue offers a rare opportunity to own a piece of New York City history. Situated at the corner of 58th Street and Park Avenue, this iconic Emory Roth pre-war building, built in 1929, exudes the grandeur and elegance of early 20th-century architecture. This beautifully appointed two-bedroom, two-bathroom home boasts 10-foot ceilings and stunning polished walnut floors. Statuesque, extra-wide doorways and European-style moldings add a touch of old-world sophistication throughout the residence. Upon entering, you're greeted by an opulent entrance gallery, setting the tone for the gracious and majestic spaces beyond. The expansive primary suite features an immense dressing room and a windowed marble bath, while the second bedroom, with its en suite windowed bathroom, doubles as a functional home office. The formal dining room creates an intimate atmosphere for entertaining, and the chef's kitchen is equipped with state-of-the-art appliances, pristine white cabinetry, and marble countertops. A washer and dryer are conveniently located in the kitchen, enhancing the home's functionality. The thoughtful layout is both flexible and well-planned, perfect for today's lifestyle. 480 Park Avenue is a prestigious 19-story full-service co-op offering a 24-hour doorman, concierge, fitness center, and a beautifully landscaped rooftop deck with open city views. Additional amenities include a dedicated 12-square-foot storage unit and laundry facilities in the basement. The building is pet-friendly on a case-by-case basis and welcomes pied- -terres and foreign buyers. Financing is allowed up to 50%, and a 2% flip tax applies. Utilities are included in the low monthly maintenance. Located in the heart of Midtown Manhattan, 480 Park Avenue places you at the center of world-class shopping, fine dining, and unbeatable access to public transportation, conveniently including Grand Central Terminal.
$3,000,000
400 E 54th St Unit 19F New York, NY 10022
- Type:
- Apartment
- Sq.Ft.:
- 2,750
- Status:
- Active
- Beds:
- 5
- Year built:
- 1972
- Baths:
- 4.00
- MLS#:
- COMP-166890181889921
ADDITIONAL INFORMATION
A gracious foyer awaits your arrival as you step into your perfectly appointed combination home. Alas, this corner unit is “the one” and the wait is finally over. Each step you take further into your new living quarters is copiously met with another window; enjoying your new sun drenched home early in the morning whilst you sip on your coffee and even late in the evening, cooking dinner as you glimpse at the bustle of NYC through your open kitchen. Entertaining is a dream in your new dining area that can easily can seat ten, providing a glimpse of East River views. Your wet bar and wine cabinet are perfectly laid out so you never miss a moment with guests. Upgraded with thought, your professional vented range is topped with not only six burners, a griddle, but also, a rotisserie. No detail was spared adding a wine refrigerator InSinkErator, trash compactor, appliance garage, convection microwave, all paired with custom integrated cabinetry and top of the line appliances making this sleek kitchen a dream to cook in – not to mention your very own wine refrigerator and wet bar. Complete with crown molding, your new expansive corner unit provides ample living space – finally allowing you to rearrange your furniture exactly the way you want, hosting endless options that work specifically for each individual’s need. The exquisite five bedroom and four bathrooms continue flawlessly in this expansive layout. A secondary primary is currently used as an office and den space, encompassing a marble ensuite boasting water views. Outside the door tucked away is a proper laundry room, with an oversized GE washer and dryer, shelving, and utility sink. Another cozy bedroom is alongside, fitting a full-size bed, nightstand and armoire - or perfect for an office, nursery, or playroom alike. As you waltz through your new home, you pass five closets, one is a deep walk in; thankfully, there is no need for renting out additional storage space, a New Yorker’s dream come true. Heading toward your sleeping quarters, two full bathrooms are tastefully topped off with designer fixtures and deep soaking tubs to allow for the restful evenings you’ve been dreaming of. Two queen size bedrooms possess open views and custom storage throughout. Finally, your lavish primary awaits your return from a long day with a king-sized bed, begging for you to jump in, or enjoy a book in your cozy sitting area while you unwind. No detail was overlooked when customizing the walk in closet, maximizing storage at every inch and is carried throughout the primary. Floor to ceiling closets impeccably host your endless shoe collection in the changing area just before your ensuite. Your marble bath encompasses his and hers sinks, an expansive vanity and separate water closet ensuring your morning routine goes as seamless as possible. The Revere is a full-service condominium with access to a parking garage from the building, a live in super, bike & storage paired with a lush greenery seating area with tables & a children’s park just off the lobby. Perfectly perched in Sutton Place 54th Street & nestled into 1st Avenue, residents are steps from restaurants including the recognized Tal Bagels, Madison Diner & one of the few remaining private butchers, L. Simchick & Co. down the block with easy accessibility to all public transportation to anywhere in NYC, supermarkets & parks all steps away. The awaited East River Esplanade & Trader Joe’s are outside your door! Ask me about the possible expansion opportunity to make this floorplan larger, adding an in-law suite! Disclaimer: All floorplan measurements are approximate and should be independently verified. Virtual staging images are for illustrative purposes only and may not represent the actual furnishings or layout of the property.
$1,279,000
12 Beekman Pl Unit 3/4B New York, NY 10022
- Type:
- Duplex
- Sq.Ft.:
- 1,450
- Status:
- Active
- Beds:
- 2
- Year built:
- 1957
- Baths:
- 3.00
- MLS#:
- RPLU-21923201057
ADDITIONAL INFORMATION
Apartment 3/4B at 12 Beekman Place is a rare opportunity to own a truly intimate and fully-renovated home, in this famous Manhattan neighborhood enclave. This 2 bedroom duplex with 3 full bathrooms features tree lined views of the serene and picturesque Beekman Place cul-de-sac and the Queensborough Bridge. This home was reimagined down to the studs, and features a Chef's kitchen with custom cabinetry, quartz countertops, and top of the line appliances from Thermador including a professional 6-burner gas range and custom panel-ready refrigerator/freezer and dishwasher. The ultra-wide eat-in island includes a custom built wine and beverage center, microwave, and additional storage. This exquisite residence boasts custom-built, seamless storage, meticulously designed to optimize and maximize space. Every window is brand new, tilt-and-turn, thermal-insulated, and soundproof, complete with key locks for added security. New and luxurious hardwood flooring runs throughout the home. The bathrooms are adorned with top-of-the-line Toto and Kohler fixtures, complemented by custom cabinetry. Climate control is effortless with a state-of-the-art, built-in HVAC system, featuring a 2-zone Ecobee wireless thermostat. Additionally, the entire home is pre-wired for immersive surround sound and advanced audiovisual installations, ensuring a modern living experience. 12 Beekman Place is a 24-hour doorman, white-glove, fully staffed building. There is a laundry room (no washer/dryers allowed in unit) and an outdoor building terrace with patio furniture and a garden where social gatherings often take place. The building is expertly managed by a live-in resident manager, and the building is pet friendly. Additional amenities include a garage and bike storage in the building. Beekman Place is the 2 block haven nestled in Midtown East perched directly above the East River with a hidden dog park and playground privately situated beside the East River. With its own neighborhood association, you'll often find Beekman Place decorated for the holidays and neighbors in the streets for Beekman Place Association organized and impromptu gatherings. Beekman Place Association also staffs its own security and cleaning crews, and provides an overall sense of community which is hard to find elsewhere in New York City. 12 Beekman Place is also 2 blocks from the brand new East Side esplanade expansion, where locals sit by the river, run on the esplanade, and walk their dogs.
$1,875,000
315 E 52nd St Unit PARLOR New York, NY 10022
- Type:
- Duplex
- Sq.Ft.:
- 2,000
- Status:
- Active
- Beds:
- 2
- Year built:
- 1910
- Baths:
- 3.00
- MLS#:
- RPLU-5123199616
ADDITIONAL INFORMATION
Move right in! This beautifully updated 2-bedroom, 2.5-bath loft like Parlor residence at 315 East 52nd Street, New York, NY 10022 offers a unique blend of style, space, and prime location. Spanning over 2,000+- square feet, enjoy pre-war architectural details with modern enhancements, wood burning fireplaces, high ceilings and abundant natural light, plus designer lighting, custom closets and pin-drop quiet for sleeping - with lush treetop and garden views right outside your windows. The inviting flexible layout includes a stunning great room with multiple seating areas for easy entertaining, ample kitchen with wine fridge, breakfast bar, pantry and service area connected to a dramatic windowed formal dining room large enough to divide for an additional windowed home office or small guest room. The sleeping level upstairs includes two spacious bedrooms with customized closets and two luxurious bathrooms-one with soaking tub, and the other with a modern rain shower. This move-in ready home is care free, with updated electric, plumbing, and even a new dedicated water heater, plus third full bathroom which was thoughtfully converted into a formal powder room with hidden in-unit laundry. Located on a picturesque tree-lined street, this Italianate townhouse exudes the charm of a private mansion. Nestled in one of the City's most beautiful residential Eastside neighborhoods, enjoy shopping, dining and convenient transportation and top creature comforts right outside your door. Boutique co-op living with flex condo-like rules means 80% financing, pied-a-terres, co-purchasing and pets, and you will be well cared for by a wonderful Super and dedicated townhouse management team available to assist with nearly every need. Additional amenities include basement luggage storage and additional complimentary laundry facilities. This exceptional property promises a lifestyle of comfort and convenience, with room to grow Don't miss your chance to own this unique sanctuary, priced to move. Showing over the holidays!
- Type:
- Apartment
- Sq.Ft.:
- 948
- Status:
- Active
- Beds:
- 1
- Year built:
- 1969
- Baths:
- 2.00
- MLS#:
- RPLU-558723199691
ADDITIONAL INFORMATION
Don't miss this exceptional opportunity to own a beautifully reimagined 1 bedroom 1.5 bath apartment in the coveted Plaza 400 residences. This meticulously renovated apartment features a dream walk-in closet and a cozy foyer seating area, designed for both style and functionality. It can also be converted to a junior 4. As you enter, you'll be greeted by gorgeous hardwood flooring throughout, complemented by plush carpeting in the spacious king-sized bedroom. Large windows offer abundant natural light with north and west exposures, creating a bright and inviting atmosphere. The apartment's dropped ceiling showcases exquisite lighting, enhancing the overall elegance of the space. Plaza 400 is a full-service co-op with Amenities that include a beautifully renovated lobby, 24-hour doorman, large fitness center, yoga/stretching studio, laundry, bicycle storage room, a security desk, concierge service, staffed package room with immediate electronic notification, and both a live-in super and live-in assistant super. The huge rooftop features a beautiful outdoor heated pool, and spectacular 360-degree views, with a party or game room, playroom, and tables and lounge chairs available for use upon request. Convenient to multiple subway lines and buses, restaurants, parks, and shopping. Utilities ARE included in the maintenance. 2% Flip Tax is paid by the buyer. Pieds-a-terre, guarantor, co-purchasing, or parents buying for children allowed. The general subletting policy is live for 3, then 3 out of 5 years, and is subject to board approval. The minimum down payment is 30%. Pet-friendly building and pets allowed. All information furnished herein is from sources deemed reliable. All information is submitted subject to errors, omissions, change of price, prior sale or lease, or withdrawal without notice. All dimensions are approximate. For exact dimensions, please hire your own architect or engineer.
$1,650,000
400 E 52nd St Unit 12F New York, NY 10022
- Type:
- Apartment
- Sq.Ft.:
- n/a
- Status:
- Active
- Beds:
- 3
- Year built:
- 1931
- Baths:
- 3.00
- MLS#:
- RPLU-33423175120
ADDITIONAL INFORMATION
A rare original prewar gem in a historic coop complex, this elegant three-bedroom, three-bathroom home features original moldings and details, along with a gracious floorplan and quadruple exposures including views of the East River. Enter through the grand windowed foyer into a spacious living room bathed in sunlight. Featuring a wood-burning fireplace, beamed ceilings, and glorious river views, the open living room flows seamlessly into a perfectly situated formal dining room. This oversized room offers an exceptional space for entertaining. The cheerful windowed kitchen is flush with light and beautiful northern views. The airy and bright primary bedroom has an en-suite dressing room and windowed bathroom. The other two bedrooms are ample in size, and one has another full en-suite windowed bathroom. Perched on the twelfth floor of Southgate, a historic co-op located on a quiet tree-lined cul-de-sac block in Beekman. Designed by renowned architect Emery Roth and built by the Bing and Bing brothers in 1931, this is the epitome of prewar charm. Southgate features a full-time doorman, landscaped garden with a play area, laundry room, storage, and bicycle room. Pied-a-terre and pets are allowed. Assessment of 647.40 per month.
- Type:
- Apartment
- Sq.Ft.:
- 750
- Status:
- Active
- Beds:
- 1
- Year built:
- 1956
- Baths:
- 1.00
- MLS#:
- RPLU-1457523198504
ADDITIONAL INFORMATION
Come one, come all! Step right into your LARGE one bedroom located in the heart of Midtown East. This quiet oasis boasts an XL living area that will hold even your largest of couches and a dining/office set up. The foyer is beautifully laid out to create a spacious feeling between rooms. The renovated kitchen is equipped with the beauty and reliability of GE appliances. Located just off the front door the kitchen has an openness to it while still being tucked away from the rest of the rooms. The bathroom is also newly renovated and has a luxurious stoned walk in shower. Conveniently located just minutes from Whole Foods, Central Park, Trader Joes, Major Subway Lines, as well as Grand Central Station The building itself exudes luxury, with a stunning lobby, attentive doorperson, on-site superintendent, key-card laundry facilities, and ample storage options.
$19,500,000
781 5th Ave Unit 18th Flo New York, NY 10022
- Type:
- Apartment
- Sq.Ft.:
- 314,509
- Status:
- Active
- Beds:
- 6
- Year built:
- 1927
- Baths:
- 9.00
- MLS#:
- PRCH-35228345
ADDITIONAL INFORMATION
Perched high atop the prestigious Sherry Netherland Hotel, this exceptional and palatial full-floor residence boasts spectacular terraces, 100 linear feet overlooking Central Park, and mesmerizing 360-degree views of the Manhattan skyline and other celebrated landmarks such as Grand Army Plaza and the historic facade of the iconic Plaza Hotel. This high-floor simplex is bathed in sunlight throughout the day, as are its three large terraces, which enjoy delightfully open exposures to the west, south and north. As evening falls, the skyline unfolds against a dramatic backdrop of city lights. With enormous potential underpinned by its extraordinary location, spectacular views and light, a luxury of space, elegant proportions, and three very glamorous and spacious terraces, this truly grand approximately 7,000 square foot residence comprises the entire 18th Floor of 781 Fifth Avenue. An extensive amount of architectural planning as well as demolition has been done in recent months to create a clean white space on the northern side of the apartment, all of which boasts spectacular views towards Central Park and also opens onto the western and northern terraces. The southern flank of the apartment still retains its defined living spaces. Its current very flexible state invites its next residents to adapt and tailor this unique offering to their own vision. The resulting residence will be an extraordinary illustration of a rarified, stylish and sophisticated home unique to Manhattan. Formerly, the apartment’s expansive configuration comprised five principal Entertainment Rooms, all with the most divine views towards Central Park, including a breathtaking corner Living Room, a Library with wet bar, a large square Dining Room, and a corner Den with access to both of the larger terraces. Additionally, there are a multitude of Bedrooms and Dressing Rooms which could be configured to suit anyone’s particular needs, eight Baths, and a Den/Media Room. The flexible floor plan of this enormous apartment is perfectly suited for both impressive and glamorous entertaining as well as for quiet contemplation, far above the city. This spectacular abode offers a rare opportunity to live in one of New York’s finest and most iconic Pre-War cooperatives. Services and amenities offered by The Sherry Netherland include full concierge services, 24-hour doormen and elevator attendants, daily housekeeping, evening turndown services, valet parking, room service provided by the renowned Harry Cipriani, a fitness center, barber shop, and beauty salon. The apartment also has two independent staff rooms that are part of the sale and included in the maintenance. There is a monthly assessment for the 18th Floor and separate staff rooms of $8,011 and a monthly license fee for exclusive use of the 18th Floor elevator lobby of $2,342. Resplendent with glamorous and arresting views, the build out of this one-of-a-kind residence would yield the ultimate trophy abode. Sale and agent compensation subject to court approval.
$1,020,000
14 Sutton Pl Unit 9D New York, NY 10022
- Type:
- Apartment
- Sq.Ft.:
- 1,300
- Status:
- Active
- Beds:
- 2
- Year built:
- 1929
- Baths:
- 2.00
- MLS#:
- RPLU-5123198125
ADDITIONAL INFORMATION
14 Sutton Place South, a distinguished prewar co-operative designed in 1929 by famed architect Rosario Candela, is one of the most coveted buildings in one of the most desirable areas of the city. The historic waterfront enclave of Sutton Place, with its lovely parks nestled along the East River and newly opened entrance to the spectacular East River Promenade, is beloved for its tranquility yet close proximity to the finest of residential amenities. Welcome to this elegant two-bedroom apartment that exemplifies serenity and is the perfect complement to its exclusive Sutton Place environs. The gracious living room, with 9'5" ceilings accented by dentil crown molding and herringbone floors, centers around a beautiful wood-burning fireplace flanked by a custom bookcase with built-in storage. Adjoining the living room is the spacious windowed eat-in kitchen. The kitchen provides a comfortable dining banquette, counters topped with Caesarstone, abundant storage and top-of-the-line Bosch appliances including a wine refrigerator. From the living room a hallway leads to the sprawling bright and sunny primary bedroom. This serene bedroom is enhanced with two large closets, custom cabinetry on either side of the window with additional storage, and a pristine original en suite windowed bathroom. The sizable second bedroom also features two large closets, floor-to-ceiling custom built-ins, and classic en suite windowed bathroom. This alluring apartment with north, south and east exposures is approximately 1,300 square feet. In addition to fantastic storage throughout the apartment, a private storage unit is included. The owner has installed new oversize windows with screens and new through-the-wall air-conditioning units in every room. The neutral tones of this space create a canvas for you to express your personal style. 14 Sutton Place South features a 24-hour doorman and is known for its superior residential service provided by an outstanding resident manager and staff. The building is impeccably maintained, professionally managed, and there is no underlying mortgage. The co-op amenities include a magnificent lobby, a lovely roof deck, fitness center, bike room, laundry room, and a private storage unit. 50% financing permitted. 2.5% seller flip tax. Dogs permitted with Board approval. Come explore this special neighborhood!
$2,188,000
250 E 53rd St Unit 1001 New York, NY 10022
- Type:
- Apartment
- Sq.Ft.:
- 1,576
- Status:
- Active
- Beds:
- 2
- Year built:
- 2006
- Baths:
- 3.00
- MLS#:
- COMP-166834707107437
ADDITIONAL INFORMATION
Entering into the luxurious sunlight of this south facing two bedroom, 2 1/2 bath apartment in the Veneto luxury condominium. With modern elegance and stunning views of the Chrysler building, this home office is sophisticated living experience. You will find an expensive living room with 9 foot ceilings and plenty of wall space for your art collection. The brand new hardwood floors, and a touch every refinement, while the separate dining area or den provides versatility for your lifestyle. . The apartment is two bathrooms in the powder room, as well as a Milli washer dryer and individually controlled havoc, cooling and heating in each room. The chefs kitchen is out with top-of-the-line appliances, including a Viking, gas range, subzero refrigerator, Bosch, dishwasher, wine, cooler, garbage, disposal, And custom walnut cabinetry. The primary suite, office of wall, closets, and a spacious walk-in closet along with the window window marble bathroom, en suite featuring double sink INC the second bedroom is also generously sized and it has his own window marble bathroom . Is the ultimate luxury living with the 24 hour doorman concierge, resident manager, fitness center and a lounge with a full kitchen for entertaining. Building also a Gino Gardens Terrace, children’s playroom storage and on site parking garage for added convenience. Conveniently located in prime Midtown East, the Veneto, opus proximity to Central Park, Madison Avenue shopping, find diving, museum, galleries, and transportation options. Whether you seek a full-time residence with the perfect pet this pet friendly building has everything you need for exceptional living experience.
$8,995,000
685 5th Ave Unit 17A New York, NY 10022
- Type:
- Apartment
- Sq.Ft.:
- 1,304
- Status:
- Active
- Beds:
- 2
- Year built:
- 2022
- Baths:
- 3.00
- MLS#:
- RPLU-5123196364
ADDITIONAL INFORMATION
Introducing Mandarin Oriental Residences, located on Fifth Avenue, just steps away from Central Park. LIVE in unparalleled luxury. Step into a world of refined elegance and Mandarin Oriental service, where every detail has been meticulously crafted to create a sanctuary of comfort and sophistication. Each fully furnished and appointed residence is designed to provide the perfect balance of functionality and aesthetics. DINE with extraordinary culinary experiences. Curated by world-renowned chef Daniel Boulud. From intimate meals in the privacy of your own residence to unforgettable gastronomic adventures at Boulud Priv , your taste buds will be treated to an exceptional journey of flavors. RELAX in an oasis of tranquility that transcends your expectations. Mandarin Oriental Residences Fifth Avenue's indulgent amenities were designed to embrace and enhance your wellbeing and provide you with ultimate relaxation. Enjoy your lavish spa, the rooftop pool overlooking Central Park, and the state-of-the-art fitness center outfitted by Technogym. EXPERIENCE the privileges of the rooftop, a residents-only club, where Mandarin Oriental delivers a haven of exclusivity and personalized service. Delight in a world where your every need is catered to and where an attentive Mandarin Oriental staff anticipates your desires. Welcome to Mandarin Oriental Residences, Fifth Avenue. The complete terms are in an offering plan available from the Sponsor (File. No: CD19-0040)
- Type:
- Apartment
- Sq.Ft.:
- n/a
- Status:
- Active
- Beds:
- 1
- Year built:
- 1924
- Baths:
- 1.00
- MLS#:
- OLRS-629937
ADDITIONAL INFORMATION
COMPLETE GUT RENOVATION and TURNKEY Ready for this One Bedroom / One Bath apartment with its own Private Entrance in the Co-Op ‘Beekman Terrace’, situated at the end of 51st Street, above the Peter Detmold Park, the FDR Drive and the East River. Brand new wood floors run throughout the entire top to bottom renovated apartment. A wall of new windows faces south in the living room allowing for excellent light. There’s a mantle working fireplace for late fall nights or cold winter days. An eastern facing window looks right out to the secret & private garden of the Beekman Terrace Co-Op and a little nook makes a perfect place for a small table. The galley kitchen has all brand new appliances and leads to the bedroom which has more south facing windows (also new) providing excellent sun and easily fits a king bed. The bathroom is windowed as well and there is brand new recessed lighting throughout the entire apartment (donate your floor lamps). Ceiling height is 9 feet and crown molding throughout the apartment, which comes with its own absolutely private entrance; making this apartment perfect as a residence. Built in 1924 and converted to co-op in 1927, the ‘Beekman Terrace' is comprised of 34 apartments on 6 floors with 24 hour doormen – although you don’t need to go through doormen to get to apartment 1-G due to its private entrance. The building features an incredible roof terrace, as well as a gym and laundry in the building, all while being a pet friendly (with approval) building. Beekman Terrace allows 65% financing and pieds-a-terre and is within a hand’s breadth of the walking path along the East River and close to the E/F/M trains.
$1,250,000
301 E 52nd St Unit 2B New York, NY 10022
- Type:
- Apartment
- Sq.Ft.:
- 1,600
- Status:
- Active
- Beds:
- 2
- Year built:
- 1979
- Baths:
- 2.00
- MLS#:
- RPLU-33423185861
ADDITIONAL INFORMATION
This unit is currently configured as a 2 bedroom, but could be delivered as a 3 bedroom. See Alternative Floorplan! Bright, Renovated Spacious 2 Bedroom, 2 Bathroom Corner Unit with Wood Burning Fireplace and Laundry Room in Boutique Building in Prime Midtown East! This spacious and quiet apartment features a renovated windowed kitchen with granite countertops, stainless steel appliances and wine fridge, and hardwood floors throughout. The living room has a gorgeous wood-burning fireplace. The expansive primary bedroom features a dressing room, custom walk-in closet, and ensuite renovated marble bathroom. The second bedroom features tons of storage space and great light. The unit also features a full separate laundry room with washer and dryer and lots of storage space. The boutique elevator co-op building features a part-time doorman, live-in super, bike room, and is pet friendly. It is conveniently located on a quiet, tree-lined street near major transportation and tons of shops and restaurants.75% financing allowed. Pied-a-terres allowed on a case by case basis. Monthly assessment of $1,248 in place through May 2026.
- Type:
- Apartment
- Sq.Ft.:
- 500
- Status:
- Active
- Beds:
- n/a
- Year built:
- 1931
- Baths:
- 1.00
- MLS#:
- RPLU-33423192188
ADDITIONAL INFORMATION
Beautiful Sunny South Facing Studio in Beekman! First Offering 319 E 50th apt 3D $379,000 Maintenance: $1,142 This south facing low floor studio gem overlooks a quiet tree line street in the heart of Beekman. It is located in a charming prewar full-time attended elevator building. It boasts hardwood floors and a grand open kitchen with granite countertops and stainless steel appliances. It is a unique layout and features exposed brick, lovely arched doorways and high beamed ceilings. There is a gracious entry foyer and also a dressing alcove. This generous layout affords great living space for a separate sleep area, a work from home area as well as dining and living. 319 East 50th Street is a lovely prewar attended elevator building with an excellent staff, laundry facilities and is pet-friendly. It is close to many great area restaurants including Smith's and La Pecora Bianca and many more Beekman/ Sutton fabulous restaurants. It is so convenient to uptown and downtown making it a classic Manhattan abode. Pied a terres, co-purchasing and gifting is allowed. There is a current monthly assessment of $112.92 until 12/31/2024
$1,725,000
205 E 59th St Unit 14A New York, NY 10022
- Type:
- Apartment
- Sq.Ft.:
- 1,122
- Status:
- Active
- Beds:
- 1
- Year built:
- 2003
- Baths:
- 2.00
- MLS#:
- RPLU-1032523196020
ADDITIONAL INFORMATION
Light and views await in this high floor corner 1 bedroom, 2 bathroom home featuring three sunny exposures and stunning views of the iconic 59th Street Bridge and the downtown Manhattan skyline. An entryway welcomes residents into the sun-soaked home, complete with two private balconies and oversized windows, maximizing light and offering breathtaking city views. The expansive, sun-filled living space boasts a gas fireplace, and features a large balcony with stunning North and East exposures. The great room opens into the kitchen and dining area, accommodating gracious living and formal entertaining alike. The windowed chef's kitchen is appointed with stone countertops, ample designer cabinetry and top-of-the-line stainless steel appliances. The gracious master bedroom suite boasts white lacquered built-in cabinets, ample closet space and a separate windowed home office area that leads to your own private balcony. The spa-like master bathroom showcases marble walls and countertops, a beautiful marble soaking tub and a luxurious shower. A signature powder room conveniently situated off the entry, in-unit washer and dryer, a large coat closet, and central AC complete the spectacular home. 205 East 59th Street is a white-glove full-service condominium, located in the heart of the city and few blocks from Central Park. The building amenities include a 24-hour doorman and concierge, large fitness center, outdoor yoga/pilates spaces, sun-drenched garden terrace, a private dog park, laundry and storage rooms. Enjoy world class shopping and dining, a short stroll to Central Park, and convenient transportation all right outside your door.
- Type:
- Apartment
- Sq.Ft.:
- n/a
- Status:
- Active
- Beds:
- 1
- Year built:
- 1967
- Baths:
- 1.00
- MLS#:
- OLRS-2102284
ADDITIONAL INFORMATION
BRING YOUR ARCHITECT AND MAKE THIS 900+SF CONVERTIBLE TWO BEDROOM YOUR OWN!! 1B HAS LOW MAINTENANCE, GREAT LIVING SPACE AND IS LOCATED STEPS FROM THE EAST RIVER GREENWAY. SOME PHOTOS STAGED FLOORPLAN TO COME 1B is a bright north facing home with tree top backyard views and a warm, open loft-like feel. The spacious primary bedroom is large enough for a king-sized bed and two dressers. There is potential for a windowed second bedroom/home office/nursery large enough for a queen bed. 1B’s features include energy rated windows, hardwood floors and plenty of storage with wall-to-wall closets in the hall, and two extra large closets in the primary bedroom. Bright northern exposure enhances this peaceful, comfortable residence. The George is a white glove, full-service boutique Cooperative which permits 75% financing. The amenities include a fitness room, a large backyard garden, a roof deck, bike and general storage. It was built in 1968 as one of the first environmentally progressive all-electric buildings, each apartment has a hot water heater and separate HVAC units in every room. Electricity is purchased in bulk at a discount. SUBLETTING PERMITTED WITH BOARD APPROVAL TWO OUT OF EVERY FIVE YEARS – NO PRE RESIDENCY REQUIREMENT. The George is perfectly situated in the desirable Sutton community on a residential tree lined street. Close by are parks along Sutton Place and the new East River Greenway. Great shopping such as Trader Joe’s, Whole Foods are in this neighborhood, as well as wonderful restaurants and public transportation. Pied-a-terre friendly. Sorry, no pets allowed. Please call me to schedule your private viewing.
- Type:
- Apartment
- Sq.Ft.:
- 539,028
- Status:
- Active
- Beds:
- n/a
- Year built:
- 1967
- Baths:
- 1.00
- MLS#:
- PRCH-35216469
ADDITIONAL INFORMATION
Turn this incredibly spacious studio into your own paradise in the Excelsior! Perched on the 19th floor, this home is bursting with light, showcasing open city views. Closets are bountiful throughout, with oversized closets lining the entry hall as well as near the bathroom. The living area is uniquely situated with its own windowed dining alcove before you enter the giant living/sleep space. It’s a must to see it in person as this studio is bigger than most one-bedrooms! The kitchen currently has updated appliances with the potential to be opened to the dining area (with board approval). One could add a breakfast bar for a modern approach to the space and turn the dining area into a giant kitchen/eat-in banquette. This one is truly special as it is such a unique layout. Get your piece of Manhattan—and make it yours! The Excelsior is truly a step above when it comes to service. It is a luxury high-rise building with full time doormen, concierge, elevator, common laundry, valet, circular driveway, parking garage and a 20,000 sq. ft. gym/spa with indoor pool and roof deck. Located on Billionaires Row, The Excelsior is positioned between the quiet enclave of Sutton Place and the convenience of Midtown East. Whole Foods, world class restaurants and shops, several parks and all transportation are located within a few blocks.
$1,699,000
420 E 55th St Unit 7-BC New York, NY 10022
- Type:
- Apartment
- Sq.Ft.:
- n/a
- Status:
- Active
- Beds:
- 3
- Year built:
- 1956
- Baths:
- 2.00
- MLS#:
- OLRS-184162
ADDITIONAL INFORMATION
Wonderful Opportunity To Own This Fully Renovated Three Bedroom Apartment At Sutton Gardens. Oversized Livingroom and Dining area offer great entertaining options along with river view terrace, overlooking Sutton tennis courts. State of the Art Kitchen complete with Wolf stove and Bosch appliances. Two windowed bathrooms one complete with washer and dryer. This one of a kind combination of B&C units offers a king sized bedroom complete with walk in closet and windowed en-suite bathroom Large second bedroom complete with double closet. Third bedroom is presently set up as guest room/office. Sutton Gardens is a full-service coop, Live in resident manager, A garden courtyard, Two central Laundry facilities, storage, including cold storage and indoor parking garage. Pied-a-terre and subleasing with Board approval is permitted. 80% Financing is also Permitted. And yes, your pets are welcome! Become acquainted with a variety of Sutton Place neighborhood services and a wealth of dining choices. Sutton Place is the best kept secret to New York living.
$2,845,000
244 E 52nd St Unit 5B New York, NY 10022
- Type:
- Apartment
- Sq.Ft.:
- 1,465
- Status:
- Active
- Beds:
- 3
- Baths:
- 3.00
- MLS#:
- RPLU-756523184124
ADDITIONAL INFORMATION
IMMEDIATE OCCUPANCY Residence 5B is a captivating half-floor home featuring three bedrooms, three baths, and two private balconies, covering 1,465 square feet. Upon entering, you are greeted by a spacious foyer and storage closet. The living and dining area, with its open layout and large south facing windows, is flooded with natural light, offering stunning skyline views. The impressively outfitted kitchen features custom cabinetry by BOTTEGA, polished Taj Mahal Quartzite countertops and backsplash, fully integrated suite of Miele Appliances, and Hansgrohe chrome fixtures. A spacious peninsula seamlessly extends into the great room, offering an ideal area for both dining and working. The oversized balcony located off the living space is perfect for entertaining guests or relaxing. The bedroom wing is thoughtfully separated from the main living area and includes a laundry closet with a full-size Miele washer and dryer. Two spacious secondary bedrooms boast oversized windows with open views and ample closet space. Conveniently situated across from the bedrooms are two secondary bathrooms. The primary bedroom offers a serene retreat with expansive south and west facing windows. This elegant suite also features a generous walk-in closet and a beautifully appointed primary bathroom, with radiant heated floors, features North Pearl marble, a custom vanity and recessed medicine cabinet by BOTTEGA, and Hansgrohe chrome fixtures. Additional highlights include 9'-7" ceilings, 8" wide plank Croatian Sandstone white oak floors throughout, and split multi-zone heating and cooling system. In addition, this residence is pre-wired for smart home automation. Find Your New Melody at Minuet Minuet is an emblem of tranquility in the heart of Manhattan. Imagined by Minrav Development and Issac and Stern Architects, Minuet offers an exclusive collection of just fifteen residences at a prestigious address between the leafy streets of Sutton Place and Turtle Bay. Each elegant home is impeccably finished, leaving no detail overlooked. Residents at Minuet will enjoy an enviable suite of essential amenities and services. The bespoke travertine and oak paneled attended lobby, evokes the feel of a private club. The sunlit fitness center includes a separate movement studio and is outfitted with top-of-the-line equipment from Peloton, Aviron, and Precor. A beautifully landscaped rooftop crowns the building, complete with multiple lounge and dining areas and a built-in outdoor kitchen. While all residences are equipped with in unit washers and dryers, an additional laundry room with high-capacity washer and dryer is located at the cellar level. Bike storage is available, and additional private storage is available for purchase. Just a stone's throw away from the heart of buzzing Midtown, discover this haven of tranquility characterized by blocks of stately townhomes and lush tree-lined streets. In this cozy enclave, filled with small artisanal shops, boutique grocers, green parks, and fine dining establishments, you will find all of the conveniences of city living coupled with neighborly charm. The complete offering terms are in an offering plan available from Sponsor. File No. CD 20-0034. Sponsor: 244 E 52 OWNER LLC c/o Minrav Development, 540 Madison Avenue Suite 16N, New York, NY 10022. Equal Housing Opportunity.
IDX information is provided exclusively for consumers’ personal, non-commercial use, that it may not be used for any purpose other than to identify prospective properties consumers may be interested in purchasing, and that the data is deemed reliable but is not guaranteed accurate by the MLS. Per New York legal requirement, click here for the Standard Operating Procedures. Copyright 2025 Real Estate Board of New York. All rights reserved.
New York Real Estate
The median home value in New York, NY is $975,350. This is lower than the county median home value of $1,187,100. The national median home value is $338,100. The average price of homes sold in New York, NY is $975,350. Approximately 29.78% of New York homes are owned, compared to 44.15% rented, while 26.08% are vacant. New York real estate listings include condos, townhomes, and single family homes for sale. Commercial properties are also available. If you see a property you’re interested in, contact a New York real estate agent to arrange a tour today!
New York, New York 10022 has a population of 47,195. New York 10022 is less family-centric than the surrounding county with 20.62% of the households containing married families with children. The county average for households married with children is 25.3%.
The median household income in New York, New York 10022 is $146,183. The median household income for the surrounding county is $93,956 compared to the national median of $69,021. The median age of people living in New York 10022 is 45 years.
New York Weather
The average high temperature in July is 84.9 degrees, with an average low temperature in January of 26.5 degrees. The average rainfall is approximately 47 inches per year, with 26.05 inches of snow per year.
