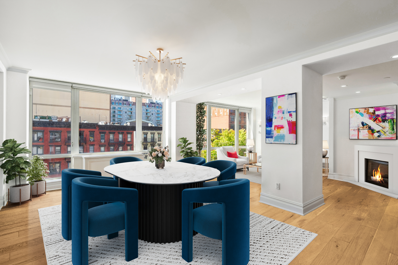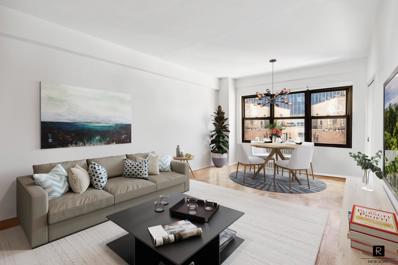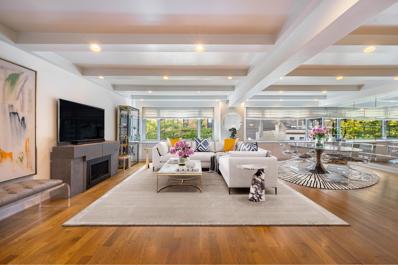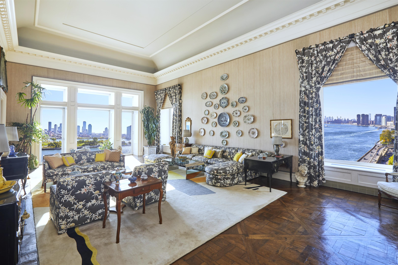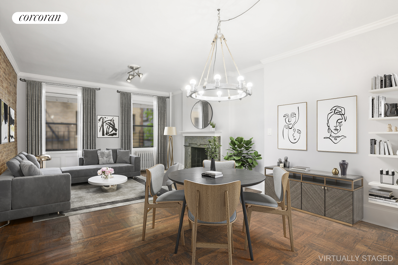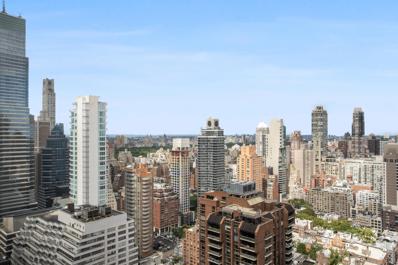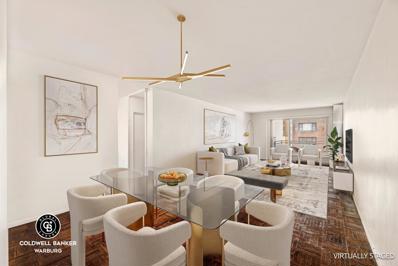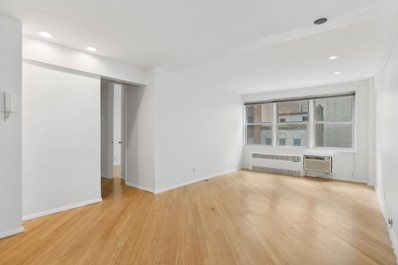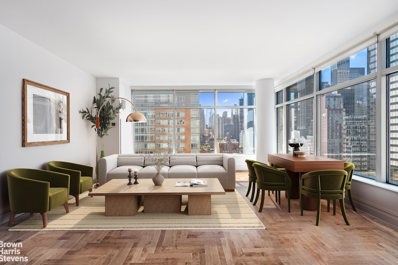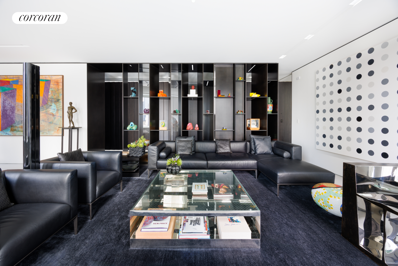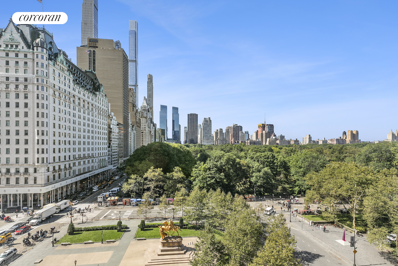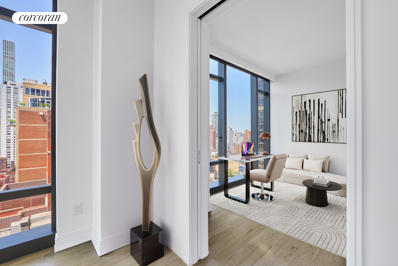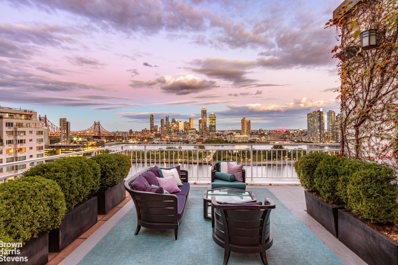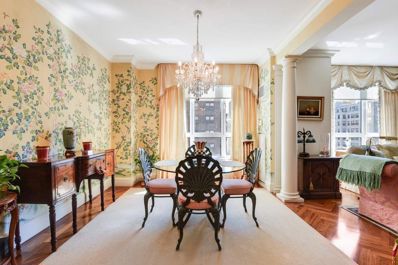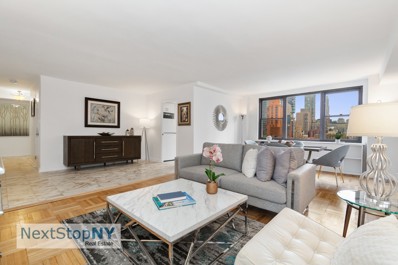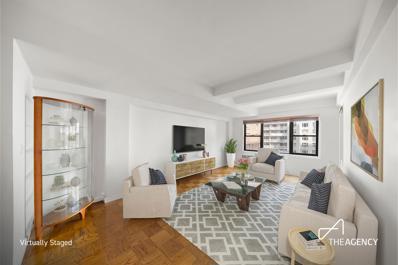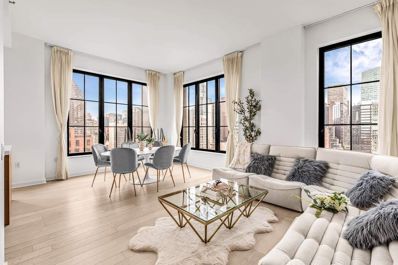New York NY Homes for Sale
$3,999,999
401 E 60th St Unit 4B New York, NY 10022
- Type:
- Apartment
- Sq.Ft.:
- 3,498
- Status:
- Active
- Beds:
- 5
- Year built:
- 1999
- Baths:
- 5.00
- MLS#:
- RPLU-1032523218250
ADDITIONAL INFORMATION
The lowest price per square foot in the building! Welcome to this expansive 3,500 square foot bright and serene corner combination unit, featuring low monthly fees, four exposures, and an array of premium amenities. Experience the perfect blend of townhome grandeur and the convenience of full-service luxury living in this exceptional residence at Bridge Tower Place, offering 5 bedrooms and 5 bathrooms. The stunning open-concept living and dining area spans an impressive 34 feet, creating an entertainer's dream space for hosting large events. Abundant northern and western light pours in through floor-to-ceiling double-pane windows, beautifully illuminating the wide plank hand-scraped maple floors. Multi-zone heating and cooling systems ensure personalized comfort throughout the space. Centrally located, the kitchen serves as the heart of the home, featuring two peninsulas, sleek granite countertops, custom cabinetry, a pull-out pantry, and a suite of high-end stainless steel appliances from Bosch, JennAir, and Franke. Adjacent to the kitchen, the windowed media room provides a cozy space for casual dining and relaxation with family and friends. A well-appointed four-piece full bathroom and a private home office complete this area for added convenience. The king-size primary suite, bathed in southern light, features dual reach-in closets and two en-suite bathrooms-one with a walk-in shower and the other with a step-in shower and soaking tub. Generously sized secondary bedrooms offer reach-in closets, while the fifth bedroom presents versatile options as a study, nursery, or luxurious walk-in closet. Constructed in 1999, Bridge Tower Place is a luxury full-service condominium perfectly positioned at the crossroads of Sutton Place and Lenox Hill. Residents benefit from a comprehensive suite of amenities, including full-time door attendants, concierge services, on-site parking, a private gym, a children's playroom, a bike room, and a beautifully landscaped rooftop terrace complete with lounge and dining areas. Central Park is just six blocks away, while Trader Joe's, Whole Foods, and Starbucks are conveniently nearby. Accessible subway lines include the N, Q, R, W, and F trains. Pets are welcome, and a private storage unit is available for an additional fee. Available for both sale and rent-please inquire for rental pricing. Taxes reflect primary residence and eligible for STAR program.
- Type:
- Apartment
- Sq.Ft.:
- 500
- Status:
- Active
- Beds:
- n/a
- Year built:
- 1959
- Baths:
- 1.00
- MLS#:
- RLMX-103653
ADDITIONAL INFORMATION
Welcome to residence 10A at 320 East 54th Street, a sunny studio situated on a beautiful tree lined street in Midtown East. Enjoy a generous living space filled with natural light, showcasing stunning south facing unobstructed city views. This home features a modern open kitchen with granite countertops and Bosch stainless steel appliances. The luxurious marble bathroom features elegant fixtures and finishes by Grohe and a Toto toilet, providing for a spa-like experience. This loft-like studio boasts elegant white oak flooring throughout with a quiet and peaceful ambiance. Located in a desirable midrise building, this condo is situated in a prime location, offering easy access to the vibrant energy of Manhattan. Enjoy Midtowns best restaurants and shopping close by! Perfectly situated just two blocks from the East River Esplanade and the E, M, 4, 5, 6, N, R, and W trains! Close to Central Park and shopping on Fifth Ave. Full-time doorman, elevators, laundry room, pets allowed. Steps from Whole Foods, Trader Joes and Equinox!
- Type:
- Apartment
- Sq.Ft.:
- 515
- Status:
- Active
- Beds:
- 1
- Year built:
- 1956
- Baths:
- 1.00
- MLS#:
- OLRS-000144709
ADDITIONAL INFORMATION
140 East 56th St. is a centrally located condo set in the heart of Midtown. With a flexible layout and south-facing sunny big city views, this is perfect as a pied-a-terre, investment property or primary residence. Pets are welcome! This charming A-line Jr. 1BR has a separate living and dining area, and a stand alone kitchen featuring a dishwasher and a built-in convenient breakfast space. The apartment has beautiful parquet wooden floors and a total of 4 ample closets. The location and layout of the apartment are ideal for hybrid work. Located in the heart of Midtown, walk to work within minutes or set up an efficient home office tucked away behind closed doors within the spacious living room closet. Access to subway lines - E, F, N, R, W, 4, 5, 6 & numerous bus routes. There is a full-time doorman for convenience and privacy with an on-site super, an impressive mahogany and marble lobby, package room, newly renovated card-operated laundry room as well as a bike room & storage room. Parking next door is available for rent. Both FIOS and Spectrum are available. The location is about convenience, luxury, and easy access to cultural institutions. Set right in the middle of Midtown Manhattan, luxury shopping is at your front door. From Bloomingdale’s and Tiffany to Gucci and Bergdorf Goodman, you have access to all of the best 5th Avenue & Madison Avenue boutiques. Central Park is a quick 10 minute walk & Whole Foods is 2 blocks away. The apartment is also in close proximity to Grand Central, Rockefeller Center, MoMA, Art auction houses & galleries making this small gem a prime investment. “While every attempt is made to ensure accuracy, this floor plan is for guidance only. The measurements, dimensions, specifications, and other data shown are approximate and may not be to scale. We assume no responsibility for the accuracy of this floor plan or for any action taken in reliance thereon. This floor plan does not create any representation, warranty or contract. All parties should consult a professional, such as an architect, to verify the information contained herein.”
$3,895,000
211 E 51st St Unit 5EGF New York, NY 10022
- Type:
- Apartment
- Sq.Ft.:
- 2,900
- Status:
- Active
- Beds:
- 5
- Year built:
- 1958
- Baths:
- 4.00
- MLS#:
- RPLU-5123217469
ADDITIONAL INFORMATION
Welcome home to a distinctive combination unit that perfectly combines 2900 sf of sprawling interior with design and luxury. This sanctuary, located in the heart of Midtown East, features 5 bedrooms and 4 full bathrooms. Enter through the foyer adorned with spacious closets on both sides. The entryway flows directly into an expansive South-facing open-concept great room, large enough for both living and dining spaces. The designer kitchen features Calcutta gold marble slab countertops, white high gloss lacquer cabinetry, double ovens, wine fridge, and stainless-steel appliances by Bosch and Subzero. There is a second semi-open galley-style kitchenette, which features an additional refrigerator and freezer. The primary suite features two fully customized walk-in closets, enough space for an additional seating area, and a stunning en suite bathroom. The other four bedrooms can each comfortably accommodate a queen size bed plus extra furniture. They have excellent closet space and tons of natural light flooding in from North, South, and East Facing Exposures. A bonus den/media room offers additional living space and is outfitted with beautiful custom cabinets. Hardwood floors, custom-outfitted closets, and a separate full laundry room complete this pristine residence. One of the most desirable condos in Midtown East, 211 East 51st Street was designed by internationally renowned architect Shamir Shah and converted to a luxury condominium in 2008. The building offers a marble lobby with a 24-hour doorman, superintendent services, a state-of-the-art fitness center, onsite laundry, a bike room, and low monthly charges. Its location in prime Midtown is directly adjacent to award-winning Green Acre Park, a NYC treasure and lush Zen garden with a 25 waterfall, outdoor seating & a seasonal cafe, and mere blocks from the East River. Also right nearby are excellent restaurants, fine shops, gourmet markets & public transportation.
$1,595,000
60 Sutton Pl Unit 18AN New York, NY 10022
- Type:
- Apartment
- Sq.Ft.:
- n/a
- Status:
- Active
- Beds:
- 2
- Year built:
- 1951
- Baths:
- 2.00
- MLS#:
- RPLU-5123207354
ADDITIONAL INFORMATION
Welcome to 60 Sutton Place South, a historical building built in 1952, designed by Arthur Wieser This amazing coop faces the East River, on a quiet yet convenient block in the upscale neighborhood of Sutton place, home of many dreamy properties. Apartments all feature terraces and the building is as rich in history - including celebrities, tycoons and socialites as it is in amenities. Please book your private tour today ! The apartment : - 2 bed 2 bath and a balcony - Interior 1238sf / exterior 55sf / central air - the unit has been incredibly well maintained - massive open living room / dining room with a wall of windows - white marble tile throughout - very spacious bedrooms with excellent storage - Primary bedroom has en-suite bathroom with jacuzzi tub - large kitchen with washer and dryer - secondary bedroom has balcony access - abundant closet space throughout The building : - Luxury doorman building with round drive way, elevators - Pet friendly - Reduced rate on site parking available to residents - Bike room, Gym, Package Room, Live in super , Laundry Room, Garden, storage bins - Flexible sublet policy - Co-purchasing and pied a terre allowed - Gristedes supermarket is around the corner, on the same block - E/M train are 3 blocks away on Third Ave
$6,750,000
450 E 52nd St Unit 10/11 New York, NY 10022
- Type:
- Duplex
- Sq.Ft.:
- 5,100
- Status:
- Active
- Beds:
- 5
- Year built:
- 1927
- Baths:
- 5.00
- MLS#:
- RPLU-810123216951
ADDITIONAL INFORMATION
Welcome to the glamorous and storied icon that is The Campanile. With only 16 residences, it is truly one of the most private and exclusive enclaves in NYC. Some of the world's most illustrious and talented have called this white glove co-op home including Greta Garbo, Rex Harrison, and the Heinz and Rothschild families. Situated on a rare cul-de-sac overlooking the East River, Apartment 10/11 is a one-of-a-kind duplex boasting breathtaking unobstructed views of the water, city skyline, and Roosevelt Island. Every room features impressive views. Illuminated by northern, eastern, and southern exposures and wrapped in panoramic views, living here feels like living above the water itself. The approximately 5100 sq ft home enjoys direct access via elevator to ensure maximum privacy. From the private landing and past the foyer's sweeping curved staircase is a spectacular great room with stunning 18-ft. ceilings, elegant fireplace and moldings, and generous windows that frame the eastern and southern views like pieces of art. Catch the sun rising over the skyline and water from the private balcony and enjoy peaceful evenings admiring the city lights. Double doors adjoin the great room, library, and dining room to facilitate grand or intimate entertaining. A wet bar and hidden mini refrigerator in the library will help you be the consummate host or offer convenient refreshment in a home office. It's a flexible space where you can focus on relaxation, productivity, or sparkling conversation! The kitchen is perfect for the home or professional chef with polished stone counter tops, double ovens and dishwashers, and a large walk-in pantry with 2nd refrigerator. A spacious den next to the kitchen features fantastic northern and eastern views. Near the kitchen is a bedroom and en suite bathroom that is ideal for in-home staff, guests, those who prefer a 1st floor bedroom, or as an ultra private study. A powder room completes the 1st level. The 2nd level hosts four gracious bedrooms including a large primary suite which connects to two walk-in dressing rooms. The 1st private dressing area encompasses a generous walk-in closet, storage, and full bath. The 2nd dressing room provides access to a 2nd full bath with a soaking tub and connects to a 2nd bedroom which can also be used as a connected study or sitting room for the primary suite. The 3rd and 4th bedrooms connect via a Jack & Jill bathroom, and the 3rd bedroom has enviable northern and eastern views. Wine storage and a laundry room complete the 2nd level. The Campanile is an historic East Side pre-war building with an instantly recognizable Venetian-Gothic facade. Its rich history has seen it host a yacht club, fashion venue, and speakeasy, and its long list of illustrious guests and residents like Ethyl Barrymore and Mary Martin, has made it a coveted and standout location to reside. A full service boutique cooperative, it includes a full-time doorman, elevator operator, live-in super, and storage for every home. Located in a prime midtown location on the river, it's just steps from the United Nations Headquarters, city parks and a dog park, and right next to the newly opened East River Esplanade. Enjoy proximity to Grand Central Station, the 51st Street station, favorites such as Whole Foods and Trader Joe's, as well as abundant restaurants, boutique shopping, and conveniences. Pets are allowed with board approval.
- Type:
- Apartment
- Sq.Ft.:
- n/a
- Status:
- Active
- Beds:
- 2
- Year built:
- 1930
- Baths:
- 2.00
- MLS#:
- RPLU-33423217179
ADDITIONAL INFORMATION
Elegant living in Sutton Place. Move right into this beautifully renovated and well laid out 2 bedroom, 2 bathroom home. Enter into the gracious living and dining room which features the original marble mantle to the decorative fireplace, exquisite lighting fixtures, exposed brick, spacious dining area, and functional built-ins for storage. The open, windowed kitchen features dual sets of stainless-steel under-counter refrigerator drawers, top-of-the-line stainless steel appliances, a 5-range burner, Quartz countertops and a large center island. The spacious, primary bedroom has custom closets and an en-suite bathroom clad in Italian Carrara marble and built-ins. The 2nd bedroom is well-proportioned and has great closet space. Additional features of this lovely home include a 2nd windowed bathroom with Italian Carrara marble, hardwood floors throughout, and pre-war charm. 436 East 58th Street is an elegant pre-war boutique co-op with an elevator, laundry room, storage availability, and superintendent. All of this a stone's throw away from the new East River Esplanade, Whole Foods, Trader Joes, Bloomingdales, Sutton Place Park, incredible restaurants and convenient transportation (4, 5, 6, N, R, Q & F Trains).Sorry, pets are not permitted.
- Type:
- Apartment
- Sq.Ft.:
- n/a
- Status:
- Active
- Beds:
- 3
- Year built:
- 1968
- Baths:
- 3.00
- MLS#:
- RPLU-5123196638
ADDITIONAL INFORMATION
The moment you enter this apartment you'll be blown away by the breathtaking views West, South and East, with awe inspiring views of the East River, Central Park and some of New York City's most iconic buildings. This over sized Three Bedroom, Two and a half Bathroom Apartment is perched on the 41st floor with a private terrace, and huge closet space. At 1800 Sq Ft bring your architect and create your perfect apartment. Situated in The Excelsior, a full-service luxury building, residents enjoy a 24-hour doorman, concierge services, a 20,000 sq ft fitness center with pool, and a resident lounge, and garage (accessible from the building). Just steps from world-class dining, shopping, and transportation, this home offers an unparalleled lifestyle in one of New York City's most desirable neighborhoods. The coop allows 50% financing, pied-a-terres, co-purchases and guarantors. Pets are permitted as well.
- Type:
- Apartment
- Sq.Ft.:
- n/a
- Status:
- Active
- Beds:
- 2
- Year built:
- 1969
- Baths:
- 2.00
- MLS#:
- RPLU-8923214818
ADDITIONAL INFORMATION
Apartment 11G at Plaza 400 is a peaceful corner unit featuring western and northern views, along with six generous closets and a spacious layout. With a little TLC, this expansive two-bedroom unit offers great potential for customization, allowing you to create the home you want for years to come. The kitchen can easily be converted into an open layout, enhancing the flow of the living space. Upon entering, you're greeted by a private foyer that leads into the large living area. Floor-to-ceiling glass doors open onto an ample sized terrace, creating an inviting outdoor escape. The primary bedroom is large, with two walk-in closets, a windowed ensuite bathroom, and excellent cross-ventilation from windows on both sides. The second bedroom, which can also function as a home office, features large windows and ample room for a king-sized bed. Adjacent to this room is a roomy bathroom with a stall shower. Don't miss the chance to transform this versatile space into your ideal home! Maintenance includes all utilities. Plaza 400 is a full-service, white-glove co-op building in the Sutton area. Amenities include 24-hour door attendants, Concierge desk, outdoor seasonal heated pool/sundeck, new state-of-the-art fitness center, package room, discounted attended garage, 360 Skytop Clubroom, a playroom, live-in and assistant supers, as well as a central laundry room. Maintenance includes all utilities. 2 percent flip tax. No washing machines and dryers are permitted in the apartments. Pets, Pieds-à-terre, guarantors, and co-purchasing permitted with board approval. Minimum of 30 percent down, Subletting allowed for 3 out of 5 years after a 1-year residency.
- Type:
- Apartment
- Sq.Ft.:
- 720
- Status:
- Active
- Beds:
- 1
- Year built:
- 1956
- Baths:
- 1.00
- MLS#:
- RLMX-103726
ADDITIONAL INFORMATION
Welcome to The 141 Condominium, a spacious and sunny south facing condo in Midtown East. This extra-large, light-flooded one bedroom features an open layout that is fantastic for both living and entertaining. The living spaces are adorned with solid-wood flooring and recessed lighting adding a touch of modern elegance to contribute to the elegance of residence 5F. Located in a desirable midrise building, this condo is situated in a prime location, offering easy access to the vibrant energy of Manhattan. Enjoy some of Midtowns absolute best restaurants and shopping close by. Situated just two blocks from the E, M, 4, 5, 6, N, R, and W trains. LIVE/WORK space permitted, pets allowed, investor friendly. Full-time doorman, elevators, laundry. Monthly assessment of $160.94 applies. Property tax advertised is including a discount for use as a primary residence (STAR abatement).
$2,300,000
250 E 54th St Unit 17AB New York, NY 10022
- Type:
- Apartment
- Sq.Ft.:
- 1,676
- Status:
- Active
- Beds:
- 3
- Year built:
- 1990
- Baths:
- 3.00
- MLS#:
- RPLU-21923214066
ADDITIONAL INFORMATION
NEW TO MARKET! A sundrenched 270 degree-view corner home completely enveloped in wall-to-wall, floor-to-ceiling windows with open city views throughout from a high floor in a coveted full-service condominium. Residence 17AB at The Mondrian is a sprawling 5-room home of approximately 1,700 SF with a glorious corner living room, a windowed kitchen, two large bedrooms with en-suite bathrooms as well as a corner library that can function as a formal dining room, third bedroom or home office serviced by the third bathroom off of the foyer. The apartment has multi-zone central air conditioning powered by NEST as well as an in-unit Bosch stackable washer and dryer. As you enter, you're drawn through the foyer into the large corner living room bathed in sun through walls of windows facing south and west, showcasing breathtaking open city views with a peak of the East River in the distance. Ideally located adjacent to the principle entertaining area, there is a sleek and modern windowed kitchen with black granite countertops and a mirrored backsplash. The appliances are all stainless steel and include a French-door style LG refrigerator with double freezer drawer and icemaker, a 4-burner Bertazzoni oven with a matching mounted microwave as well as a full-size integrated dishwasher and subcounter wine refrigerator. The primary suite is tranquilly located in its own dedicated wing and faces south. There is a massive customized walk-in closet as well as a four-fixture en-suite bathroom dressed in marble with a separate stall shower and a storage vanity for two. At the opposite end of the apartment there is a second oversized bedroom with an expanded en-suite bathroom clad in neutral granite, with an oversized vanity as well as a stall shower behind a glass semi-enclosure. There is an array of handsome wood built-ins and closeting, all of custom millwork. The guest room occupies the building's northwest corner and offers fabulous open city views. The Mondrian at 250 East 54th Street is a highly sought-after Midtown full-service condominium with a 24-hour white-glove staff including a doorman and concierge. There is a live-in resident manager and no more than four apartments per floor. Residents with memberships enjoy private lobby access to the on-site Equinox Fitness Club as well as SoulCycle and Blink Fitness just next door. Building amenities include a fabulous wraparound landscaped sun terrace with a grill, a newly renovated children's playroom, private storage and bicycle storage. Unparalleled in location and convenience, The Mondrian is just minutes away from the newly opened East River Esplanade, Whole Foods, Morton Williams and Trader Joe's at 59th Street as well as a host of transportation options that include the E, M and 6 trains as well as multiple bus lines and easy access to FDR Drive and the 59th Street Bridge. Pieds-a-terre, investors and pets are all welcome. Immediately adjacent, residence 17C is also available for combination into a nearly 2,600-SF 7-room home or separate purchase as a guest apartment or investment property. Photos have been virtually furnished.
$4,500,000
465 Park Ave Unit 23EW New York, NY 10022
- Type:
- Apartment
- Sq.Ft.:
- n/a
- Status:
- Active
- Beds:
- 4
- Year built:
- 1926
- Baths:
- 4.00
- MLS#:
- RPLU-33423209767
ADDITIONAL INFORMATION
This extraordinary full-floor home at 465 Park Avenue has been masterfully reimagined by the renowned Joeb Moore & Partners, whose innovative renovation of the apartment earned an AIA design award. Offering three to four bedrooms, three and a half bathrooms, and unparalleled craftsmanship, this residence is a true architectural masterpiece. No expense was spared in the renovation of this exceptional home. Cutting-edge technology is seamlessly integrated, featuring a Crestron audio-video system with seven video zones (including three with custom concealed TV lifts), eight audio zones with full streaming capability, and a whole-home Lutron HomeWorks QS lighting system with bespoke fixtures. The apartment is also equipped with a comprehensive IT network, an intercom system, and a six-zone air conditioning system for ultimate comfort. Custom millwork and sliding doors allow for a flexible, customizable layout, effortlessly closing off spaces to create privacy when desired. The grand entrance gallery is lined with eight concealed closets, offering impressive storage, and setting the tone for the rest of the home. The 40-foot-long living and dining room, bathed in natural light from six oversized windows facing west and north, offers breathtaking city views. A powder room and a storage closet with a built-in safe provide additional convenience. The windowed, state-of-the-art kitchen is a chef's dream, anchored by a central island with seating for four and outfitted with top-of-the-line appliances, including a Sub-Zero refrigerator with two freezer drawers and a suite of Miele appliances: an induction cooktop, oven, convection oven/microwave, and dishwasher. Adjacent is a windowed laundry room with a Miele washer/dryer, a sink, and ample storage. A versatile staff room with a Murphy bed is discreetly located behind sliding pocket doors, providing flexible living space. The primary bedroom suite offers a serene retreat with south and west exposures and walls lined with concealed storage. The suite boasts two enormous closets with custom built-ins, and the windowed primary bathroom is luxuriously appointed with two sinks, a soaking tub, and a separate shower. Just beyond the primary suite is a library with custom-built bookshelves, leading to a beautifully designed entertainment room. Both spaces could easily serve as additional bedrooms if needed. A windowed hallway bathroom with a shower completes this wing of the home. On the opposite side of the primary suite is a guest bedroom facing south, complete with its own en-suite bathroom. Throughout the home, custom-built closets line the hallways, ensuring abundant storage. This award-winning renovation creates dynamic, gallery-like spaces, perfect for art collectors and design aficionados alike. Located in the landmarked Emery Roth-designed co-op, built in 1926, this prestigious prewar building offers a full suite of five-star services. Residents enjoy white-glove amenities, including maid service, a full-time doorman, concierge, valet service, and a newly renovated fitness center. Additional amenities include a conference/party room and the luxury of private dining, with meals prepared by the Ritz Tower's exclusive chef, served in your home five days a week for lunch or dinner. Pied-à-terres and foreign buyers are welcome. Purchases in an LLC or Trust are allowed subject to board approval. The building allows 50% financing and there is 3% flip tax paid by the purchaser.
- Type:
- Apartment
- Sq.Ft.:
- 508
- Status:
- Active
- Beds:
- n/a
- Year built:
- 1966
- Baths:
- 1.00
- MLS#:
- RPLU-8923214324
ADDITIONAL INFORMATION
Rare condo in Sutton Place! This charming alcove studio boasts a thoughtfully designed layout with ample closet space to meet all your storage needs. The apartment is a blank canvas, inviting you to add your personal touch and make it truly your own. Enjoy a view that offers glimpses of the iconic Queensborough Bridge, without any noise or disturbance. The building is full-service, featuring a 24-hour doorman, porter, live-in super, and a host of amenities including laundry facilities, storage, a bike room, and a package room. Sutton Place is known for its tranquil and serene atmosphere, offering convenient access to Whole Foods and Trader Joe's. Tennis enthusiasts will appreciate the close proximity to the Sutton East Tennis Club. The nearby FDR Drive provides easy routes for weekend getaways to the east or up north. You'll also be surrounded by excellent dining, shopping, entertainment, parks, and museums, making this one of the most desirable areas in the city. With many transportation options, including the N, Q, R, W, 4, 5, 6, F, M, and E train lines, as well as numerous bus routes, commuting is a breeze!
- Type:
- Apartment
- Sq.Ft.:
- n/a
- Status:
- Active
- Beds:
- 1
- Year built:
- 1928
- Baths:
- 1.00
- MLS#:
- RPLU-21923208679
ADDITIONAL INFORMATION
In an Emory Roth designed building, this high floor spacious light filled approximately 850 square foot one bedroom apartment with additional home office has a windowed updated kitchen and a windowed renovated bath, with all rooms facing the front of the building, overlooking the iconic River House and quiet East 52nd Street. As you enter the apartment, there is a generous foyer that has a large closet. The living room is spacious with room for several seating areas and a dining table. The bedroom easily fits a king size bed, additional furnishings and a seating area. There are 3 large closets in the bedroom that provide extraordinary storage. The home office is just off the living room and is very functional. There are beautiful hardwood floors throughout. There is a storage unit which transfers with the apartment. Residents of Southgate enjoy full-service amenities, including a 24-hour doorman providing security and assistance around the clock. Additionally, a superb live-in superintendent ensures that any maintenance needs are promptly addressed, adding an extra layer of convenience and peace of mind. Financing of up to 80% is permitted, and maintenance includes electric, water, and heat. Pets are welcome. Residents enjoy a beautiful private garden that runs behind the 4 buildings that make up the Southgate complex. Pied-a-terres and guarantors are permitted with board approval. Outside your door, discover a neighborhood brimming with retail and dining options, tree-lined streets and the new extension of the East River Esplanade complete with a dog park. This portion of the East River Esplanade opened recently and neighborhood residents can enjoy walking along the East River, concerts, gardening classes and more. There is an assessment of $321.75 for capital improvements through 7/2025 but any balance due must be paid at closing. Flip Tax 2% payable by buyer.
- Type:
- Apartment
- Sq.Ft.:
- n/a
- Status:
- Active
- Beds:
- 1
- Year built:
- 1927
- Baths:
- 2.00
- MLS#:
- COMP-167699332558759
ADDITIONAL INFORMATION
Welcome to your new home on tree-lined East 57th Street in the charming Sutton Area of Manhattan. Designed by Emery Roth and built by Bing and Bing in 1927, this spacious pre-war one bedroom, one and a half bath apartment offers a gracious layout and generous proportions. Enter into a foyer with two closets, including one walk-in. The very spacious living room features high beamed ceilings and beautiful hardwood floors. There is an adjacent dining area which leads to a bright kitchen featuring a casement window. The corner bedroom has two windows and a huge walk-in closet. The ensuite renovated windowed bathroom adds a touch of modern comfort to this classic home. Though wall air conditioner in the living room. This elegant, well run coop has a full-time staff, including a live-in super. There is a gym, individual storage, bike storage and a central laundry room. The building allows 50% financing, pets and pied a terres. W/D are allowed with board approval. The building is close to Whole Foods, Trader Joes, the East River Promenade, transportation, restaurants and shops.
- Type:
- Apartment
- Sq.Ft.:
- n/a
- Status:
- Active
- Beds:
- 1
- Year built:
- 1977
- Baths:
- 1.00
- MLS#:
- COMP-167771234321099
ADDITIONAL INFORMATION
REDUCED....Wow, oversized one bedroom with a super low $1,232 monthly maintenance. Beautifully renovated bathroom, updated kitchen, closets galore, 2 walk-ins. Combination living room/dining room. Sunny, open East exposure. Double pane windows make the apartment pin drop quiet. The Connaught Tower is a full service coop with a 24 hour doorman and concierge. Roof top heated indoor swimming pool, gym, lounge, sauna and sun deck. Wanna to have a party... private kitchen as well. The semi-circular driveway provides for seamless transition from car to building. On-site underground garage, storage, pets ok, pied-a-terre' permitted. W/D allowed. Landscaped park adjacent to the bulding offers a pleasant respite. Convenient mid-town east location. E, M and #6 train up the block. Short walk to Whole Food and Trader Joe's. No Smoking. Resident broker specialist.
$2,399,000
785 5th Ave Unit 9B New York, NY 10022
- Type:
- Apartment
- Sq.Ft.:
- n/a
- Status:
- Active
- Beds:
- 1
- Year built:
- 1963
- Baths:
- 2.00
- MLS#:
- RPLU-33423212855
ADDITIONAL INFORMATION
785 Fifth Avenue, 9B. "Welcome to residence 9B at The Parc V, a luxurious white-glove cooperative building located at 785 Fifth Avenue. This stunning one-bedroom, 2-bathroom home boasts unobstructed and protected views of Central Park, Billionaires Row, and Manhattan's iconic landmarks through oversized picture windows. Expertly designed by Jeff Lincoln, this fully renovated turnkey residence features generously proportioned rooms, venetian plastered wall finishes, and wide plank DuChateau solid oak floors. The beautifully renovated kitchen is equipped with custom-made cerused oak cabinets, high-end appliances, and a statuary marble floor. The primary bedroom features two large, lacquered pocket doors, an en-suite bathroom with heated floor, and a beautifully designed dressing room. Additional updates include new air conditioning/heating units, Citi windows for UV protection and noise reduction, custom designed closets, and a washer/dryer combo unit. The Parc V is perfectly situated at the south-east edge of Central Park, surrounded by Manhattan's most prestigious landmark buildings, including The Plaza, The Sherry Netherland, The Pierre, and Metropolitan Club. Residents enjoy full-time lobby attendants, a live-in resident manager, a newly renovated fitness room, private storage, central laundry, and a parking garage. Built in 1963 by renowned architectural firm Emery Roth & Sons, this limestone-clad building offers the ultimate in luxury living, culture, shopping, and dining." Make 785 Fifth Avenue 9B your new home.
$2,550,000
430 E 58th St Unit 20C New York, NY 10022
- Type:
- Apartment
- Sq.Ft.:
- 1,242
- Status:
- Active
- Beds:
- 2
- Year built:
- 2022
- Baths:
- 2.00
- MLS#:
- RPLU-618223211575
ADDITIONAL INFORMATION
Sutton Tower, the tallest waterfront tower on Manhattan's East Side. Live where the East Side meets the water's edge in New York's most discreet waterfront neighborhood. Offering unrivaled city and skyline views, exquisite design by Thomas Juul-Hansen, and superior access to everywhere that matters, Sutton Tower is New York's most quintessential new address. 20C is a split 2BR / 2BA. The entry gallery leads to a south-facing corner living room with massive floor-to-ceiling windows accentuating the high ceilings. The primary bedroom is also south-facing, with an en-suite bath and has an abundance of closet space. Architectural designer Thomas Juul-Hansen unites elegant design with timeless materials and meticulously executed detailed interiors. An open-concept kitchen with custom Italian white lacquer cabinetry framed with slabs of honed Statuarietto marble, which is also used for the countertops, backsplash, and waterfall island. The state-of-the-art kitchen appliances are Sub-Zero / Wolf. Additional features include a vented cooktop, wine refrigerator, and Insinkerator disposal. The windowed 5-fixture bath is spacious and serene with Bianco Dolomiti marble slabs wrapping the walls and insets of bookmatched Calacatta Gold floors. The vanity with dual sinks is carved from a single block of Bianco Dolomiti marble! Additional notable features include a marble oversized shower, Waterworks fixtures, a Toto Neorest water closet, and radiant heated floors. Well-appointed secondary baths with Cloudy Mist marble walls, 5" solid oak plank quartered and rifted flooring, Miele W/D, 4 pipe HVAC for year-round climate control, only 3 residences per floor, and wine cellars/storage for purchase complete this limited opportunity in the newest and only amenity-filled tower nestled in New York City's most sophisticated and enduring waterfront enclave, Sutton Place. Residents will enjoy access to The Sutton Club, five light-filled floors of private amenities with spaces dedicated to relaxation, fitness, healthful living, entertainment, and recreation. They include a lap pool and whirlpool, a fully equipped gym with dedicated areas for boxing and barre, a personal training studio, infrared saunas, a spa treatment room, a resident lounge and terrace, a private dining room and chef's demonstration kitchen, a screening room, a golf simulator/ virtual sports room, a game room, an artful children's playroom, and a serene ground-floor sculptural garden with reflecting pool. Exclusive Marketing and Sales Agent: Corcoran Sunshine Marketing Group. The complete terms are in an Offering Plan available from the Sponsor, Sutton 58 Holding Company LLC, 101 Park Avenue, 11th Floor, New York, NY 10178 under File No. CD-210271. Property Address: 430 East 58th Street, New York, New York 10022. Equal Housing Opportunity. Corcoran Sunshine Marketing Group fully supports the principles of the Fair Housing Act and the Equal Opportunity Act.
$6,250,000
60 Sutton Pl Unit PH19S New York, NY 10022
- Type:
- Duplex
- Sq.Ft.:
- n/a
- Status:
- Active
- Beds:
- 3
- Year built:
- 1951
- Baths:
- 5.00
- MLS#:
- RPLU-21923205509
ADDITIONAL INFORMATION
With 65 feet of unobstructed river front living and 1,175 square feet of private outdoor space high atop Sutton Place South, Penthouse 19S maximizes its direct river views at every opportunity. Freshly and completely renovated, this residence is the picture of refined living overlooking the East River. This penthouse duplex has three bedrooms, four bathrooms, one powder room, a formal library/den, two fireplaces - a wood/gas burning fireplace in the living room, and a wood burning fireplace in the primary bedroom, as well as a sunroom and three distinct terraces, each with breathtaking views. Occupying the top two levels of the south tower, no detail was overlooked when creating this dreamscape perched high above the East River Promenade. A Carrara marble tiled foyer greets you as you enter the lower floor of this residence. Here you will find the kitchen, dining room, living room, den/library and one of three bedrooms. Custom millwork abounds, with closets integrated seamlessly into the Phillip Jeffries wallcoverings. The eat-in-kitchen, with Ann Sacks tiles and backsplash, features a La Cornue French range with pot filler faucet, dual dishwashers, and several rich-wood storage closets with slide out drawers for ease of access. There is also a dedicated laundry closet with an in-unit Miele washer and dryer. The expansive dining room flows directly onto the graceful and spacious living room, which features the first of two working fireplaces. Just beyond the living room lies a separate library that can serve as a media room or den, creating a full 65 feet of unobstructed river frontage that can fulfill any entertainment need you could imagine, whether that be intimate gatherings or large celebrations. Enter the lower floor terrace through the library or the adjacent bedroom with walls covered in fine ultra-suede, two large custom closets, and its own en-suite bathroom. Each terrace features a self-irrigation drip system as well as access to water and electric. A powder room, done by Artistic Tile, just off of the foyer and next to the sweeping staircase, completes the lower floor. The impressive yet inviting staircase replete with mahogany and Phillip Jeffries wallpaper takes you upstairs to one of the most replete primary bedroom suites found on the East Side. Two dressing rooms and two full bathrooms with heated floors are just the beginning of everything this palatial suite has to offer. Access the first dressing room from the landing, with built-in mahogany dressers, closets with full length mirrors laid into the intricate woodwork, and a rolling ladder to accommodate the extended storage granted by 10-foot-high ceilings. The generously-sized second dressing room, with pleather-covered built-in dressers and mahogany cabinetry, has its own full bathroom with glass encased spa steam shower and Toto heated self-cleaning toilet. The crown jewel of this space is twofold: the private terrace with 13 feet of unobstructed river views and the sunroom that encases the second full bathroom as well as the adjacent office. Relax at the end of the day in your own private spa with a soaking tub overlooking the East River as you watch Roosevelt Island and beyond illuminate at night. This luxurious primary suite is complete with a working fireplace as well as additional storage hidden in the ceiling. The third terrace, located on this level, can be entered through the primary suite's office or from the bright and airy third bedroom. A built-in desk with shelving in addition to custom closets, an en-suite bathroom, and quilted fabric walls finish off this third and final bedroom. A Lutron system is found throughout the apartment. Penthouse 19S is the epitome of lavish East Side cooperative living. 60 Sutton Place South, designed by Arthur Weiser and completed in 1951, boasts an on-site garage, full-time doorman, live-in resident manager, six elevators, and a large garden courtyard between the north and south towers. Laundry facilities and a fitness center are located in the building and pets as well as pieds-a-terre are welcome. There is currently an assessment of $1,860.38 per month. The 2% flip tax is payable by the purchaser.
$3,195,000
310 E 53rd St Unit 20B New York, NY 10022
- Type:
- Apartment
- Sq.Ft.:
- 1,749
- Status:
- Active
- Beds:
- 3
- Year built:
- 2006
- Baths:
- 3.00
- MLS#:
- RPLU-5123186403
ADDITIONAL INFORMATION
Welcome to your new home at the luxurious condominium, 310 East 53rd Street. This splendid condo offers a generous 1,749 sq.ft. layout featuring 3 inviting bedrooms, 3 well-appointed bathrooms, and an array of delightful features that will make you fall in love at first sight. With exposures facing North and West, this abode is sun-kissed with natural light throughout the day. Step into the gracious entry foyer that leads to the grand and spacious living room with a dining area, perfect for both relaxation and entertainment. The kitchen has Carrara marble counter tops, subzero refrigerator, Gaggeanau cooktop, Thermador oven, a windowed eat in area, and ample cabinet storage. You'll also appreciate the convenience of an in-unit washer and dryer, making laundry day an effortless experience. The primary suite is extravagant, providing ample space for a king-sized bed and additional furnishings. The ensuite marble bath is a sanctuary of luxury, with a stall shower and a separate soaking tub. All bathrooms are thoughtfully designed. Among the many outstanding building features, you'll find a charming courtyard, a fitness center, a full-time doorman, concierge services, ensuring a high level of service and security. Additionally, the on-site garage offers the convenience of secure parking. Located in the vibrant Midtown East neighborhood, you'll have easy access to a myriad of dining and shopping options. Quick access to public transportation means commuting around the city is a breeze. Plus, proximity to Trader Joe's and Whole Foods ensures that all your grocery needs are within reach. Don't let this incredible opportunity slip through your fingers! Schedule a private viewing today to experience all that this Unit has to offer. Your dream home awaits!
$1,075,000
300 E 59th St Unit 3105 New York, NY 10022
- Type:
- Apartment
- Sq.Ft.:
- 1,075
- Status:
- Active
- Beds:
- 1
- Year built:
- 1974
- Baths:
- 2.00
- MLS#:
- COMP-167970872049893
ADDITIONAL INFORMATION
$100,000 PRICE REDUCTION!!! PERFECTION INSIDE AND OUT! This 31st floor luxurious gem is presently configured as a one bedroom, one and one-half bathroom layout, however, it can easily be converted into a two bedroom, two bathroom residence with Board approval. There is precedent for this adaptation at The Landmark. Stunningly renovated, this corner apartment boasts two private balconies with captivating northern and western open city vistas. The expansive loft-like living and dining areas feature oversized, wall-to-wall double pane, energy efficient windows that showcase the most amazing views while flooding the space with natural sunlight. The windowed open kitchen is a cook's dream equipped with stainless steel appliances, sleek granite countertops, and custom cabinetry. The kitchen flows effortlessly into the spacious living and dining areas creating a versatile layout well-suited for everyday living and social entertaining. The primary bedroom offers ample space for a king-sized bed with complementary furniture and two full walk-in closets. The ensuite marble bathroom provides convenience and privacy, while an additional half-bathroom is strategically placed for guests. Other features include 1,100 (approximate) gross interior sq. ft., new wood plank floors, custom cabinetry with additional storage, crown molding, individual HVAC units, and plentiful closet space throughout. The Landmark is a luxury full-service, pet-friendly cooperative with a 24-hour doorman, additional concierge at peak hours, live-in resident manager, laundry room on every floor, tastefully renovated lobby and hallways, ICON garage on premises with direct access, varying sized storage units for rent, and a beautifully landscaped roof garden showcasing breathtaking 360-degree open City views. No sublease is permitted. $500.56/month Capital Assessment for the Local Law 126 garage restoration project (anticipated to end in 2025). Maximum allowable financing is 70%, and, there is NO FLIP TAX! Perfect as a primary residence or pied-a-terre, The Landmark has easy access to the Queensboro Bridge and all transportation venues which include the F, Q, 4, 5, 6, N, R, E and M trains, as well as the express downtown and 57th Street crosstown buses. Upper East Side and Midtown shopping, fine restaurants, Trader Joe's, Whole Foods, and a variety of entertainment options are just minutes away.
$2,350,000
351 E 51st St Unit 9A New York, NY 10022
- Type:
- Apartment
- Sq.Ft.:
- 1,759
- Status:
- Active
- Beds:
- 3
- Year built:
- 2001
- Baths:
- 3.00
- MLS#:
- PRCH-35167528
ADDITIONAL INFORMATION
Welcome to elegant living at 351 East 51st Street, apartment 9A, a beautiful residence located in the prestigious Beekman Regent in Turtle Bay. This spacious 1,752+/-sq ft apartment offers a unique combination of classic luxury and modern convenience, with stunning east-facing morning sunlight and breathtaking west-facing views of New York's iconic skyscrapers, creating a magical atmosphere, especially at night. Upon entering, you're greeted by an inviting foyer that flows seamlessly into the open living room, dining room, and kitchen—perfect for entertaining or relaxing. The expansive living area is complemented by herringbone-pattern hardwood floors, which truly glow. The high-end chef's kitchen is equipped with premium stainless steel appliances, including a Subzero refrigerator, Miele dishwasher, and Thermador stove/oven. With custom wood cabinetry, granite countertops, and a sleek tile backsplash, this kitchen is both stylish and functional. The layout of this apartment is ideal, with the primary bedroom directly off the living room, offering a private retreat complete with a huge walk-in closet and a luxurious en-suite bathroom featuring marble countertops and floors, a deep soaking tub, a separate glass-enclosed shower, and exquisite Sterling silver hardware. On the opposite side of the apartment, two additional bedrooms enjoy western exposure with stunning sunset views and ample privacy, making this an ideal setup for additional occupants or guests. One of these bedrooms includes an en-suite bath, while the other is located near a full hallway bath, which doubles as a convenient guest bathroom. Apartment 9A also boasts crown and base molding throughout, enhancing its sophisticated ambiance. With 9-foot ceilings, fitted window blinds, and generous closet space, this home has been thoughtfully designed for both comfort and luxury. While the owner added wall-to-wall carpeting in the primary and guest bedrooms to create a warm, homey feel, the stunning hardwood flooring extends throughout the main living areas. The Beekman Regent, completed in 2002, is a full-service condominium offering residents a wealth of amenities, including a 24-hour doorman, concierge service, a live-in superintendent, and valet services for dry cleaning, tailoring, and housekeeping. Additional building features include a state-of-the-art fitness center, private storage spaces, a bike room, a parking garage, and a beautifully designed mahogany-paneled lobby adorned with a Baccarat chandelier. The building’s prime location offers easy access to some of Manhattan’s best restaurants, shopping, parks, and multiple transportation options, including Midtown offices and the United Nations. Apartment 9A presents an incredible opportunity to live in one of New York's finest condominium developments, where luxury and comfort meet in a historic and vibrant neighborhood. Don't miss your chance to experience this exceptional home.
$1,623,000
235 E 57th St Unit 17AF New York, NY 10022
- Type:
- Apartment
- Sq.Ft.:
- n/a
- Status:
- Active
- Beds:
- 3
- Year built:
- 1960
- Baths:
- 3.00
- MLS#:
- RPLU-558723204863
ADDITIONAL INFORMATION
A RARE unparalleled opportunity awaits to create your dream home by combining two adjacent units, each sold separately, to craft a magnificent 3-4 bedroom residence. This unique offering includes a spacious alcove studio and a large two-bedroom unit, providing the perfect canvas to design an expansive living space with endless possibilities. Imagine the potential as you bring your architect and creativity to life, merging these homes into one stunning, enormous apartment with breathtaking northern open city views. Don't miss this chance of a lifetime to create a truly one-of-a-kind masterpiece! 235 East 57th Street is a full-service and full-time doorman cooperative building located on the edge of the illustrious Sutton Place and billionaire's row of Midtown East. This postwar cooperative has a live-in super, central laundry room, newly renovated hallways and lobby, brand new elevator banks, and a tranquil private garden for building tenants only. Building policies: pet friendly, subletting allowed, pied-a-terres allowed, & 80% financing allowed. .. Located conveniently across the street from Whole Foods, along with neighborhood gems in fine dining such as Mr. Chow, Club A Steakhouse, Lavo & Tao. As for shopping - 235 E 57th is located around the block from Bloomingdales, and a few avenues east of world-renowned Tiffany's, Saks Fifth Avenue, Bergdorf Goodman, Nordstrom's, and much more. Oak & Barrel wine shop is just downstairs in the building's commercial space, and Whole Foods Market is directly across the street, as well as a Trader Joes close by! Nearby Transportation Includes: 4/5/6, E/M, N,R,Q,W, & F trains, and the cross town and uptown & downtown buses near each corner. . All information furnished herein is from sources deemed reliable. All information is submitted subject to errors, omissions, change of price prior sale or lease or withdrawal without notice. All dimensions are approximate.
- Type:
- Apartment
- Sq.Ft.:
- 850
- Status:
- Active
- Beds:
- 1
- Year built:
- 1959
- Baths:
- 1.00
- MLS#:
- OLRS-2103577
ADDITIONAL INFORMATION
Discover this spacious one-bedroom apartment priced to sell quickly! Featuring a generous dining foyer, a fully renovated eat-in kitchen with a window, and a windowed bathroom, this home offers both comfort and functionality. Enjoy hardwood floors, five closets for ample storage, and a high-floor location that provides excellent light and tranquility. This corner unit benefits from north and east exposures, ensuring bright and inviting living spaces. The building offers a full-time doorman and a rooftop deck for your enjoyment. Nestled on a lovely Sutton Place block, 333 East 55th offers a full-service co-op experience. Enjoy a stylishly renovated lobby, a breathtaking roof deck with sweeping views, a fitness center, a tranquil courtyard, and convenient laundry facilities, all supported by a dedicated full-time staff. Just a short walk away, you'll find Whole Foods, Trader Joe’s, and the recently unveiled Madison Public Park, a landscaped space with a striking glass canopy at 550 Madison.
$3,900,000
959 1st Ave Unit 23H New York, NY 10022
- Type:
- Apartment
- Sq.Ft.:
- 1,798
- Status:
- Active
- Beds:
- 3
- Year built:
- 2016
- Baths:
- 3.00
- MLS#:
- PRCH-35237622
ADDITIONAL INFORMATION
421-A tax abatement in place until 2032. This three-bedroom, two-and-a-half-bath residence, designed by Goldstein Hill & West Architects, boasts gorgeous 270-degree views with south, west, and east exposures. Apartment 23H features an expansive, open-concept kitchen equipped with Gold & Reiss custom wood cabinetry, top-of-the-line Gaggenau appliances, a fully paneled refrigerator and dishwasher, white marble countertops and backsplash, and a deep under-mount sink with waste disposal. The kitchen flows into the spacious double living room and dining area, perfect for hosting guests. The primary bedroom, situated in its own private wing, faces east and south, offering sunlight that lasts throughout the day and transforms into a magical ambiance at night. The primary bathroom has a luxurious spa-like atmosphere, with herringbone-patterned marble floors, double sinks, a separate shower, a deep marble tub, and stunning southern views. Additional highlights include over 10-foot ceilings, wide-plank white oak floors, and an in-unit Bosch washer and dryer. The Sutton offers premium amenities, including a 24-hour doorman, a live-in resident manager, a 3,000-square-foot fitness center, a children’s playroom, a resident lounge with a fireplace, a beautifully landscaped outdoor patio garden, a bike room, and storage. There is an ongoing assessment of $721.39.
IDX information is provided exclusively for consumers’ personal, non-commercial use, that it may not be used for any purpose other than to identify prospective properties consumers may be interested in purchasing, and that the data is deemed reliable but is not guaranteed accurate by the MLS. Per New York legal requirement, click here for the Standard Operating Procedures. Copyright 2024 Real Estate Board of New York. All rights reserved.
New York Real Estate
The median home value in New York, NY is $975,350. This is lower than the county median home value of $1,187,100. The national median home value is $338,100. The average price of homes sold in New York, NY is $975,350. Approximately 29.78% of New York homes are owned, compared to 44.15% rented, while 26.08% are vacant. New York real estate listings include condos, townhomes, and single family homes for sale. Commercial properties are also available. If you see a property you’re interested in, contact a New York real estate agent to arrange a tour today!
New York, New York 10022 has a population of 47,195. New York 10022 is less family-centric than the surrounding county with 20.62% of the households containing married families with children. The county average for households married with children is 25.3%.
The median household income in New York, New York 10022 is $146,183. The median household income for the surrounding county is $93,956 compared to the national median of $69,021. The median age of people living in New York 10022 is 45 years.
New York Weather
The average high temperature in July is 84.9 degrees, with an average low temperature in January of 26.5 degrees. The average rainfall is approximately 47 inches per year, with 26.05 inches of snow per year.
