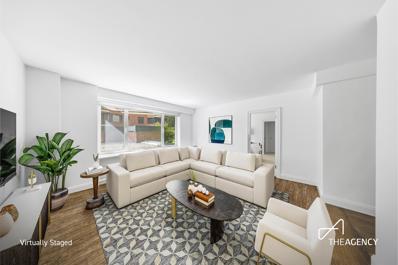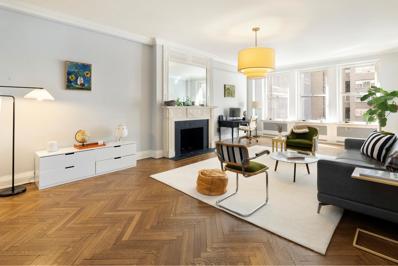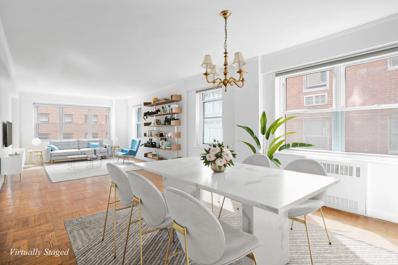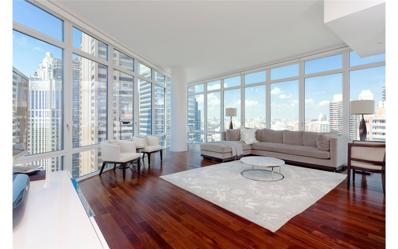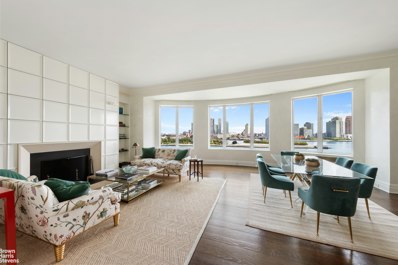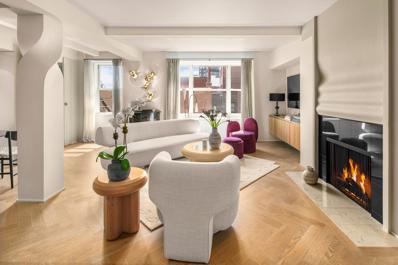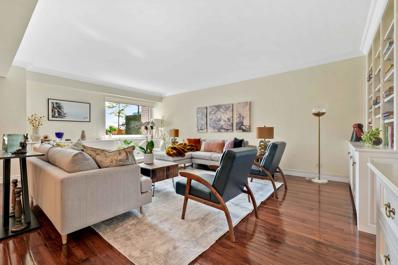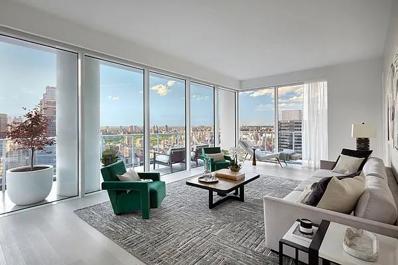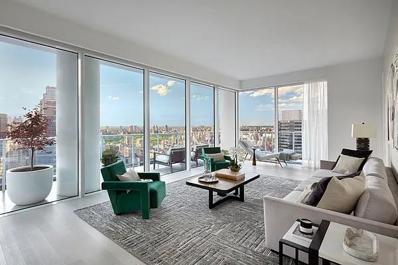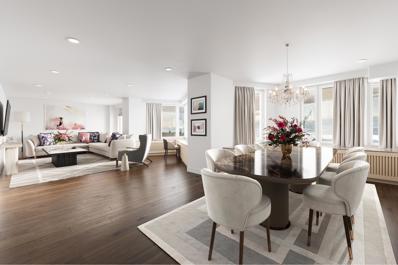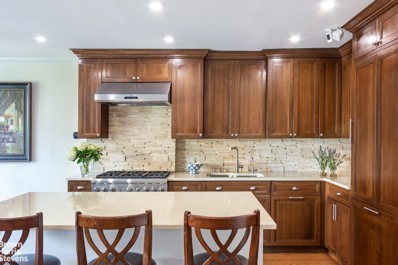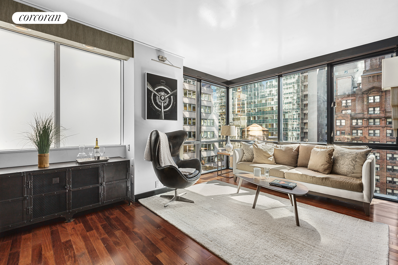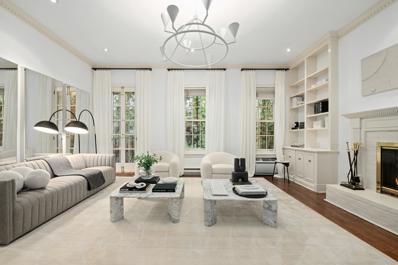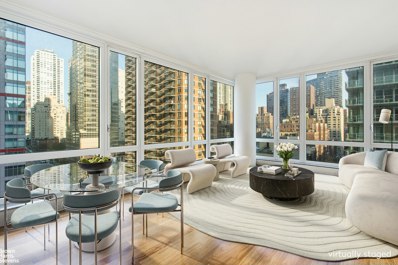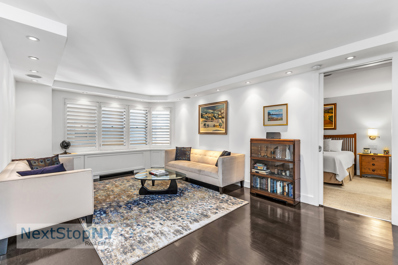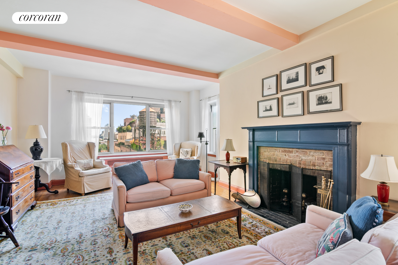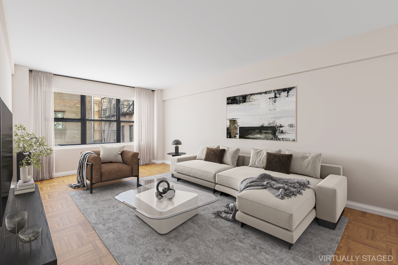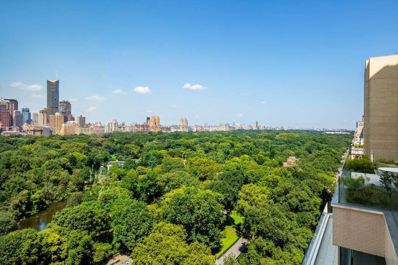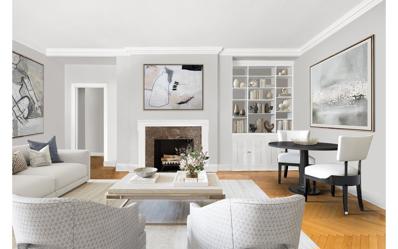New York NY Homes for Sale
- Type:
- Apartment
- Sq.Ft.:
- 650
- Status:
- Active
- Beds:
- 1
- Year built:
- 1952
- Baths:
- 1.00
- MLS#:
- OLRS-1351676
ADDITIONAL INFORMATION
This stunning garden apartment boasts meticulous attention to detail. The fully renovated kitchen features granite countertops and stainless steel appliances. Enjoy plank wood floors throughout, new carpeting in the spacious bedroom and a windowed, fully renovated bathroom that complements the bedroom. Freshly painted throughout. Located in a full-service luxury building, amenities include a circular driveway, fitness center, valet service, and 24-hour doorman/concierge. Pied-à-terre and pets are welcome. Reduced-rate on-site parking is available.
$1,900,000
480 Park Ave Unit 10E New York, NY 10022
- Type:
- Apartment
- Sq.Ft.:
- n/a
- Status:
- Active
- Beds:
- 2
- Year built:
- 1929
- Baths:
- 3.00
- MLS#:
- RPLU-5123206929
ADDITIONAL INFORMATION
Prime Park Avenue offering in top prewar white-glove coop. Sophisticated 2 bedroom, 2.5 bath residence featuring oversized rooms, 10' ceilings, grand room scale, and excellent flow. The home consists of a beautifully proportioned, sun-filled South facing living room w/ wood burning fireplace and original mantel; luxurious primary bedroom suite with generous dressing room, walk-in & cedar closets and updated, windowed en-suite stone bath; a large 2nd bedroom/library complete with built-ins and en-suite bath. The generous entrance gallery/dining room gives flexibility and graceful entry. A delightful newly renovated, windowed kitchen with pantry, bar and laundry room with vented WD, and half bath complete the residence. The E line apartment offers superb scale, commanding nearly 2,000 square feet with 10' ceilings throughout. Multiple generous closets and classic prewar details throughout. 480 Park Avenue is a premier cooperative residence designed by Emery Roth and is known for having one of the grandest lobbies in NYC. The building offers its residents the highest level of service including 24- hour doorman, concierge service, resident manager, fitness room, and landscaped roof deck. Pied a terre buyers are welcome and pets are considered on a case by case basis. Max 50% financing allowed. 2% flip tax, by purchaser. Storage space is available through the building at no additional cost. Electricity is included in the low monthly maintenance charge. No weekend or evening showings.
- Type:
- Apartment
- Sq.Ft.:
- 1,260
- Status:
- Active
- Beds:
- 2
- Year built:
- 1956
- Baths:
- 2.00
- MLS#:
- RPLU-5123207036
ADDITIONAL INFORMATION
SUTTON PLACE BEAUTY WITH OBLIQUE RIVER VIEWS Desirably situated on beautiful Sutton Place South, Residence 9L awaits! This lovely 2 bedroom, 2 bath with dining room is pin drop quiet and peaceful. Entertaining is seamless in the inviting living room which enjoys two exposures and partial EAST RIVER views. The windowed kitchen enjoys ample cabinetry and counter space, perfect for bringing out your inner chef! The epitome of tranquility, the primary suite enjoys great closet space and also offers an en suite bathroom. The second bedroom, quiet and comfortable is the perfect resting place or will make the perfect home office. Three exposures, a private entry hallway (perfect for displaying art) and gleaming hardwood floors complete this residence. 9L offers incredible value and is the sister apartment of the C line which does not a River view (10C recently traded at $945k). Sutton Place is a peaceful River enclave right in the heart of Manhattan, with the Bridge nearby making for an easy commute out east or to Connecticut, and walkable to work for those working in midtown, the United Nations and the medical corridor just north of the Bridge. Easy access to the FDR Drive highway makes for a quick Uber ride to Wall Street. The location also offers close proximity to shopping at Whole Foods, Trader Joes and Midtown Catch, and excellent dining such as La Villetta, Mr. Chow's, Morso and Bistro Vendome, which are neighborhood favorites. Sutton Place also has a number of "pocket parks" and you can enjoy a bike ride or stroll along the new adjacent East River Esplanade! 50 Sutton Place South is a white glove full-service luxury cooperative with 24-hour doorman and concierge services, supremely attentive resident manager, an elegant lobby, fitness center and garage. The co-op permits 65% financing. 2% flip tax is payable by buyer. Call Ann Marie TODAY!
$3,500,000
207 E 57th St Unit 31A New York, NY 10022
- Type:
- Apartment
- Sq.Ft.:
- n/a
- Status:
- Active
- Beds:
- 3
- Year built:
- 2005
- Baths:
- 3.00
- MLS#:
- RPLU-5123206804
ADDITIONAL INFORMATION
Amazing Views and Space! Enjoy Sweeping Views of Manhattan and tips of Central Park with 11' ceilings in one of Midtown's Luxurious Condo bldgs. This gorgeous home has everything you are looking for. Mahogany flooring throughout, solid core doors and custom designed hardware. Magnificent ultra modern home with unsurpassed views! Your breath is taken away as you walk through the front door. You will see 11' foot floor to ceiling windows throughout the apartment. This apt. is an inspired work of architecture thoughtfully to offer the intimate and embracing elements of home. State of the Art Viking kitchen is perfect for entertaining. An expansive living area with floor to ceiling glass windows offers west and north exposures, gorgeous views and excellent sunlight. Three bedroom suites with incredible views and ensuite marble and stone bathrooms by Waterworks, Gourmet Viking. Washer / Dryer in apartment, great closet space. Amenities include concierge service, business center, health club, playroom, private storage, Recreation room, high speed internet, cable TV Ready, video security and Baccarat designed roof deck. Place 57 grandly located at one of the world s most international addresses is a graceful thirty six story Tower created by acclaimed architect Ismael Leyva. It consists of sixty-eight luxury residences. Located in the best and vibrant Midtown location, close to everything.
$2,999,000
1 Beekman Pl Unit 7B New York, NY 10022
- Type:
- Apartment
- Sq.Ft.:
- n/a
- Status:
- Active
- Beds:
- 2
- Year built:
- 1931
- Baths:
- 3.00
- MLS#:
- RPLU-63223201439
ADDITIONAL INFORMATION
Welcome to One Beekman #7B This stunning prewar apartment building, constructed by the Rockefeller family in 1929, stands as one of Manhattan's most prestigious addresses located on the intimate and quiet enclave of Beekman Place. This extraordinary and exquisitely renovated home is striking from the moment you enter. The foyer is an ideal transition before moving to a stunning entrance gallery with extensive space for your artistic expressions and the convenience of two oversized closets. This leads to the highlight of this masterpiece, the grand and spacious Great Room. Measuring nearly 30 feet wide by 21 feet deep, you have endless layout options here where you will bask in bright and spectacular river views framed by an entire eastern wall of bay windows. It's truly breathtaking. You'll also discover a beautiful wood-burning fireplace enhancing this leisure space that also features a customized sliding panel to conceal and reveal your entertainment center. This vast great room is perfect for living, dining and even your own grand piano. The primary bedroom suite starts with the privacy of its own gallery entrance and also boasts direct river views through nearly 18 feet of windows. It also boasts its own decorative fireplace, two vast customized walk-in closets and a high end pristine ensuite bathroom. Visiting the library you experience gorgeous built-in shelving for your favorite book collections. With a depth of over 22 feet, one has the flexibility to easily convert the space to a large second bedroom or to have it serve as a formal dining room. The eat-in chef's kitchen is vast and sparkles with high end finishes including Caesarstone countertops, custom millwork and top of the line appliances including Miele, Bosch, Liebherr and a DCS six burner cooktop. It also features the convenience of dual Julien sinks a wine cooler, and a comfortable four seat breakfast bar. As a valuable bonus there is a versatile home office space with its own high end finished private bathroom. Rounding out this remarkable home are gorgeous oak floors, high ceilings, central AC, a multitude of closets and a Miele washer and dryer. One Beekman Place is a full-service pre-war co-op featuring a 24-hour doorman and attended elevator, originally built by the Rockefeller family in 1929, designed by architects Sloan & Robertson in collaboration with Corbett Harrison & MacMurray. The building offers exceptional amenities, including enchanting riverfront gardens, an Olympic-sized swimming pool, a state-of-the-art fitness center, a golf simulator, a basketball court, an in-house garage, and two party rooms equipped with a service kitchen for entertaining. Pets are welcome. A 3% flip tax is applicable and paid by the purchaser. Please note that financing is not permitted. Please email for an appointment.
$1,395,000
415 E 54th St Unit 2D New York, NY 10022
- Type:
- Apartment
- Sq.Ft.:
- 1,377
- Status:
- Active
- Beds:
- 2
- Year built:
- 1982
- Baths:
- 3.00
- MLS#:
- RPLU-5123186388
ADDITIONAL INFORMATION
Sprawling two-bedroom two and half bath duplex home located in the highly sought after full service St. James's Tower Condominium in the heart of Sutton Place. This gracious renovated apartment features 9 foot ceilings throughout and is showcased by the dramatic room floor to ceiling windows in every room. The spacious living room offers custom cabinetry and an ethanol fireplace. The adjacent dining area has ample room for dining and entertaining. The separate kitchen is equipped with stainless steel appliances, granite counter tops and ample storage. The second level features a massive primary suite including king sized bedroom with custom built-ins and an oversized walk in closet. The renovated primary bathroom is elegantly appointed with marble tile work, soaking tub, separate shower, bidet and double vanity. The second bedroom comfortably fits a queen size bed, offers ample closet space and an ensuite marble bathroom. Add to this brand new hardwood floors, washer/dryer, an abundance of closet and storage space, a well-appointed powder room and electronic shades in both bedrooms. Located in the prestigious St. James's Tower Condominium, this luxury building offers 24 hour doorman, a concierge, resident manager, a recently renovated gym, bike room, and storage for rent. On a quiet block in the heart of Sutton Place, this apartment is close to the new East River Greenway, the East River, public transportation, and all the best shops and dining Sutton Place.
- Type:
- Apartment
- Sq.Ft.:
- n/a
- Status:
- Active
- Beds:
- n/a
- Year built:
- 1960
- Baths:
- 1.00
- MLS#:
- RPLU-558723204812
ADDITIONAL INFORMATION
Welcome to this stunning high-floor, large alcove studio, newly fully gut renovated for modern living. This spacious home features sleek plank wood flooring and a stylish kitchen with a breakfast bar, perfect for casual dining. The bathroom is a luxurious retreat including a stall shower featuring multi-function water settings and a light-up vanity mirror. Ample storage is provided throughout, including a large walk-in dressing area and closets concealed by chic sliding barn doors. The Queen sized bed area is neatly tucked away along the wall of windows overlooking a stunning open northern view. This studio is the perfect blend of elegance and functionality, offering a comfortable and contemporary lifestyle. . 235 East 57th Street is a full-service and full-time doorman cooperative building located on the edge of the illustrious Sutton Place and billionaire's row of Midtown East. This postwar cooperative has a live-in super, central laundry room, newly renovated hallways and lobby, brand new elevator banks, and a tranquil private garden for building tenants only. Building policies: pet friendly, subletting allowed, pied-a-terres allowed, & 80% financing allowed. .. Located conveniently across the street from Whole Foods, along with neighborhood gems in fine dining such as Mr. Chow, Club A Steakhouse, Lavo & Tao. As for shopping - 235 E 57th is located around the block from Bloomingdales, and a few avenues east of world-renowned Tiffany's, Saks Fifth Avenue, Bergdorf Goodman, Nordstrom's, and much more. Oak & Barrel wine shop is just downstairs in the building's commercial space, and Whole Foods Market is directly across the street, as well as a Trader Joes close by! Nearby Transportation Includes: 4/5/6, E/M, N,R,Q,W, & F trains, and the cross town and uptown & downtown buses near each corner. . All information is submitted subject to errors and omissions, change of price, prior sale or lease, and withdrawal without notice. All dimensions are approximate. For exact dimensions please hire your own architect or engineer.
$1,995,000
434 E 52nd St Unit 8BC New York, NY 10022
- Type:
- Apartment
- Sq.Ft.:
- 1,295
- Status:
- Active
- Beds:
- 2
- Year built:
- 1930
- Baths:
- 2.00
- MLS#:
- RPLU-5123195569
ADDITIONAL INFORMATION
Refined modern living is yours to enjoy in this impeccably-renovated 2 bedroom 2 bathroom apartment at the coveted Southgate in Beekman. The stunning sun-bathed corner residence receives excellent light from oversized windows on 2 exposures (south and east). A gracious entry foyer with 2 large closets and a wall of deep mirrored closets welcomes your arrival home. Exceptional details of the elegantly designed interiors include white oak hardwood floors, 2 wood-burning fireplaces, airy ceilings with beams, a striking turned column, Dedar wallpaper, Philip Watts door handles and knobs, Hermes curtains, Pierre Frey furnishings, and plentiful closets throughout. The wonderful open-concept layout is ideal for entertaining, featuring a spacious living room, dining area for formal meals, and sleek kitchen for the chef. The top-of-the-line Balthaup kitchen will inspire your inner gourmet with its custom cabinetry, chic stone countertops and breakfast bar, and premium Gaggenau appliances. Off the living area is a corner bedroom which also makes a great home office, with partial East River views, a large closet, and upscale windowed full bath. Across the residence, with direct access from the foyer, rests the divine primary bedroom suite offering a large dressing area, working fireplace, a wall of custom closets, and spa-like windowed bath. Both through-wall and window AC units keep the climate cool in summer. Built circa 1930 by the renowned Bing & Bing, and conceived by famed Emery Roth in the distinctive art deco style, 434 East 52nd is a world-class prewar co-op in the coveted Southgate complex. The building has a full-time doorman, porter, onsite super, and resident manager, as well as common laundry, a bike room, and lush landscaped garden. The hallways were recently renovated, and electricity is included in the monthly maintenance. Plus pets, pied-a-terres, sublets, co-purchasing, guarantors, and gifting are allowed. The outstanding address is on a quiet tree-lined cul-de-sac between Sutton and Beekman Place, across from the prestigious River Club of New York. Yet you're close to all that vibrant Midtown East and the Upper East Side has to offer, from the best restaurants and shopping to lovely parks, UN Plaza, and cultural attractions.
- Type:
- Apartment
- Sq.Ft.:
- 1,100
- Status:
- Active
- Beds:
- 1
- Year built:
- 1959
- Baths:
- 2.00
- MLS#:
- OLRS-2102956
ADDITIONAL INFORMATION
Elegant One-Bedroom Home with Skyline and River Views This beautifully renovated one-bedroom home offers Skyline & River Views. The gracious entry foyer leads to an open-plan living and dining room, featuring original high beamed ceilings. The oversized bedroom is a tranquil retreat with radiant southern exposure and a wall of windows. The home includes 1.5 baths and four walk-in closets / two additional large closets, providing ample storage throughout, there are designer custom-built bookshelves and rich hardwood floors add to the elegance. Gourmet Kitchen and Private Patio The open kitchen is a chef's delight, boasting marble countertops, designer flooring, stainless steel appliances, and custom-built cabinetry. A lovely private patio with water views offers year-round serenity and relaxation. Prime Location in Sutton Place Sutton Place is a peaceful river enclave in the heart of Manhattan. The proximity to the Bridge ensures easy commutes to Long Island or Connecticut. The area is conveniently located near the United Nations, the medical corridor north of the Bridge, and has access to the FDR Drive highway. Residents enjoy shopping at Whole Foods, Trader Joe’s, and Midtown Catch for hand selected fish brought in daily, as well as dining at some of Manhattan’s finest restaurants. The new East River Esplanade offers amazing sunrises, water views, and biking opportunities. Luxury Living at 45 Sutton Place South Known as Cannon Point South, 45 Sutton Place South is a white-glove full-service luxury cooperative. It features 24-hour doorman and concierge services, an experienced resident manager, a renovated lobby and hallways, a beautiful rooftop, a fitness center, package room, and garage. Monthly maintenance includes utilities (electric and gas), with co-op permitting 50% financing. A 2% flip tax is payable by the buyer. Pied-a-terres are subject to board approval; however, no dogs are allowed. With excellent financials and all major work completed from the lobby to the roof deck, 45 SPS offers the year-round tranquility of Sutton Place in a convenient location. Showings are by appointment.
$5,225,000
200 E 59th St Unit 25E New York, NY 10022
- Type:
- Apartment
- Sq.Ft.:
- 1,720
- Status:
- Active
- Beds:
- 2
- Year built:
- 2019
- Baths:
- 3.00
- MLS#:
- RPLU-5123203290
ADDITIONAL INFORMATION
This remarkable 1,720 square foot two-bedroom, two and a half bath corner half-floor residence features over 94 linear feet of wrap around terrace with exposures to the north of Central Park, west overlooking the Midtown Skyline and southern views. The floor to ceiling glass windows and expansive 10' ceilings tie the inside/out living concept together perfectly. The 571 square foot terrace seamlessly connects the great room to an open kitchen outfitted with Italian white glass and aluminum trim cabinetry by Aran Cuchine, book matched honed Calacatta marble slab countertops, a natural white oak island and full-height backsplashes, and integrated Brilliant White glass appliances by Miele including an integrated wine refrigerator. The expansive western facing master bedroom features three ample closets and a luxurious en-suite master bath clad with Siberian white polished marble walls and honed marble floors with radiant heating. A floating vanity is crafted from Siberian mink polished marble, fixtures by Watermarks contemporary Loft 24 Collection in a polished chrome finish, and a spa-like floor-to-ceiling glass enclosed rain shower with thermostatic controls along with a freestanding deep-soaking bathtub. Wall-mounted toilets are by Toto. A washer and dryer is tucked away in the tranquil powder room with custom-designed pedestal sink, Cremo Delicato honed marble slab floor to complete this elegant residence. Exclusive Sales & Marketing Agent: Douglas Elliman Development Marketing. The complete terms are in an offering plan available from the Sponsor (File No: CD 16-0082).
$4,995,000
200 E 59th St Unit 22E New York, NY 10022
- Type:
- Apartment
- Sq.Ft.:
- 1,720
- Status:
- Active
- Beds:
- 2
- Year built:
- 2019
- Baths:
- 3.00
- MLS#:
- RPLU-5123203273
ADDITIONAL INFORMATION
This remarkable, half-floor corner 1,720 square-foot, two-bedroom, two-and-a-half bath residence features a deep wraparound terrace with north, south, and west exposures overlooking Central Park and the Midtown skyline. The floor-to-ceiling glass windows and expansive 10' ceilings tie the inside/out living concept together perfectly. The 571 square-foot terrace seamlessly connects the great room to an open kitchen outfitted with Italian white glass and aluminum trim cabinetry by Aran Cuchine, book matched honed Calacatta marble slab countertops, a natural white oak island and full-height backsplashes, and integrated Brilliant White glass appliances by Miele including an integrated wine refrigerator. The expansive, corner primary bedroom features south and west city views, with three spacious closets and a luxurious en-suite primary bath clad with Siberian white polished marble walls and honed marble floors with radiant heating. A floating vanity is crafted from Siberian mink polished marble, fixtures by Watermarks contemporary Loft 24 Collection in a polished chrome finish, and a spa-like floor-to-ceiling glass enclosed rain shower with thermostatic controls along with a freestanding deep-soaking bathtub. Wall-mounted toilets are by Toto. A washer and dryer are tucked away in the tranquil powder room with custom-designed pedestal sink, Cremo Delicato honed marble slab floor to complete this elegant residence. Exclusive Sales & Marketing Agent: Douglas Elliman Development Marketing. The complete terms are in an offering plan available from the Sponsor (File No: CD 16-0082).
$2,950,000
60 Sutton Pl Unit 2LS New York, NY 10022
- Type:
- Duplex
- Sq.Ft.:
- 3,300
- Status:
- Active
- Beds:
- 4
- Year built:
- 1951
- Baths:
- 5.00
- MLS#:
- RPLU-5123201193
ADDITIONAL INFORMATION
This striking duplex offers an impressive 3,300 square feet of meticulously renovated living space. The gracious foyer leads you into a grand 35-foot-wide great room conceived for entertaining andbig enough for multiple seating areas and 10 - person dining table . The extra-large south windows invite abundant natural light. The great room flowsseamlessly into the 18-foot wide open-concept kitchen equipped withstainless-steel 6-burner Wolf range, externally vented hood, Subzero refrigerator, double sinks,ample counters & cabinets,a dining bar for six, pantry room, and wine refrigerator. The bedroom wing is a sanctuary of tranquility with a king-sized 20-ft wide primary suite with its own a windowed dressing room, and a spa-like bathroom with marble double sinks, large glass-enclosed shower, and a cast iron claw foot, deep soaking tub. The generous 2nd and 3rd bedrooms each have spacious closets and their own bathrooms, ensuring privacy and comfort for everyone. The lower level features a 25-ft wide media/music room equipped with surround sound, a powder room, a large 15-ft wide bedroom with a full bathroom, and a laundry/utility room with a large-sized side-by-side washer/dryer, an additional refrigerator, ample storage, and pantry space. The home's climate is efficiently managed by a Honeywell-controlled system, using the home's own separate year-round premium central air-conditioning system and the building's seasonal central climate system. 60 Sutton Place South, an epitome of luxury and sophistication nestled in the heart of Sutton Place. This river-front luxury, full-service cooperative has alovely cobble-stoned driveway,conveniently located between 53rd and 54th Street, directly across the entrance of the brand-new East River Greenway. Building amenities feature manicured gardens, a grand marble lobby with a sculptural fountain, a garage with 3 parking guaranteed spaces for this apartment at a discounted rate, and a large fitness center. Pets are allowed with one dog up to 60 pounds or two cats. The Sutton Place neighborhood, best known its array of famous dining establishments and gourmet grocers. Residents enjoy shopping at Saks Fifth Ave, Bergdorf Goodman, Bloomingdale's, and recreational spaces such as the Sutton Tennis Club, and Sports Club by Equinox ensuring residents always have options to explore. You'll also appreciate the added convenience of quick access to the FDR, Ed Koch Bridge, and public transportation, with several train and bus lines all within a few blocks..
- Type:
- Apartment
- Sq.Ft.:
- 852
- Status:
- Active
- Beds:
- 1
- Year built:
- 1903
- Baths:
- 2.00
- MLS#:
- COMP-166973220241968
ADDITIONAL INFORMATION
ENJOY NYC EVERY YEAR! This fully furnished FRACTIONAL TIMESHARE OWNERSHIP Residence is deeded real estate, with ownership that entitles you to 28 indulgent days in a glamorous 1-bedroom/2-bath residence at The St. Regis each year. Or, you can allocate some of your time through the Interchange Program at another participating Residence Club property, such as the St. Regis Residence Club in Aspen or the Phoenician in Scottsdale, Arizona. The designated Fixed Week for this offering is Week #19, which is May 9-16 in the current year. The Fixed Week is guaranteed, unless you choose to exchange that week in any given year. Other usage options permit the owner to exchange nights for Marriott Bonvoy points that can be used for flights or stays at other Marriott Hotels & Resorts around the world. The St. Regis Hotel New York sets the ultimate standard of luxury in the heart of Manhattan. The video was shot in a similar Residence and showcases the fine finishes and furnishings found in all St. Regis Residence Club homes.
$6,950,000
100 E 53rd St Unit 8C New York, NY 10022
- Type:
- Apartment
- Sq.Ft.:
- 4,607
- Status:
- Active
- Beds:
- 2
- Year built:
- 2017
- Baths:
- 4.00
- MLS#:
- RPLU-618223202760
ADDITIONAL INFORMATION
By Appointment Only. Selene, located at 100 East 53rd Street, offers graciously scaled residences and sophisticated design by Pritzker Architecture Prize winner Norman Foster with interiors in collaboration with AD100 recipient William T. Georgis. The meticulously refined residences reflect a level of craftsmanship rarely evidenced in new development. Located between Lexington and Park Avenues, Selene is adjacent to the iconic Seagram Building and at the epicenter of luxury couture ateliers, midtown's famed culinary destinations, and high-end residential towers. Enter through a set of stately oak doors into Residence 8C, an extravagant 4,607 SF two primary bedrooms plus study, three-and-a-half bath, (convertible three bedroom plus study, currently two plus study) part of a limited Modern Loft Collection of gallery-like residences sited in the podium of the building. This unique home showcases architectural concrete finishes with generous space for art, while maximizing city views with floor to ceiling windows; a rare opportunity for a Downtown loft lifestyle in Midtown. (Alternate floor plan - per the offering plan, amendment 20). Both primary bedrooms feature an expansive dressing area and a luxurious spa-inspired en suite bathroom adorned with radiant heated concrete floors, a white oak vanity with Silver Striato travertine slab countertop and integrated sink, recessed medicine cabinets with LED lighting, glass-enclosed steam shower, freestanding custom Apaiser bathtub and water closet with Toto Neorest toilet, complemented with Aquabrass fixtures throughout. The Foster + Partners-designed open chef's kitchen features white oak cabinetry with integrated pulls and bronze detailing, cabinet-fronted Gaggenau stainless steel appliances, and brushed stainless steel knife edge countertop and backsplash with embedded ventilation and LED lighting - a true culinary delight that allows for seamless entertaining. The exquisite powder rooms feature honed Agora Black Turkish marble countertops with integrated sinks and Aquabrass fittings in polished nickel. Inspired by its neighboring Modernist masterpieces, the 63-story Selene is composed as a timeless contemporary landmark standing alongside the iconic Seagram Building and Lever House. Its signature glass facade enhances the residences with cascading natural light. With a distinct service program focused on self-care and wellness and four floors of purposeful and impressively designed amenity salons, Selene sets itself apart. Every lifestyle offering is thoughtfully considered and composed to rejuvenate and relax. Public spaces designed by AD100 recipient William T. Georgis are appointed with a museum quality art collection, anchored by an installation in the Fireside Lobby by celebrated artist Rachel Feinstein. Amenity spaces span four floors and are naturally lit by floor-to-ceiling glass walls. The 60-foot-long garden sanctuary swimming pool is surrounded by an arbor of trees. The enfilade of wellness spaces and lounges including The Spa, Fitness and Yoga Salons, Billiards Lounge, Conference Room and Library are finished with slatted oak and smokey granite. The Michelin-starred Le Jardinier restaurant-helmed by Chef Alain Verzeroli and the first New York City restaurant designed by AD100 recipient Joseph Dirand-is just an elevator ride away.
$1,750,000
480 Park Ave Unit 15D New York, NY 10022
- Type:
- Apartment
- Sq.Ft.:
- 1,500
- Status:
- Active
- Beds:
- 2
- Year built:
- 1929
- Baths:
- 2.00
- MLS#:
- RPLU-5123201298
ADDITIONAL INFORMATION
Unit 15D at 480 Park Avenue offers a rare opportunity to own a piece of New York City history. Situated at the corner of 58th Street and Park Avenue, this iconic Emory Roth pre-war building, built in 1929, exudes the grandeur and elegance of early 20th-century architecture. This beautifully appointed two-bedroom, two-bathroom home boasts 10-foot ceilings and stunning polished walnut floors. Statuesque, extra-wide doorways and European-style moldings add a touch of old-world sophistication throughout the residence. Upon entering, you're greeted by an opulent entrance gallery, setting the tone for the gracious and majestic spaces beyond. The expansive primary suite features an immense dressing room and a windowed marble bath, while the second bedroom, with its en suite windowed bathroom, doubles as a functional home office. The formal dining room creates an intimate atmosphere for entertaining, and the chef's kitchen is equipped with state-of-the-art appliances, pristine white cabinetry, and marble countertops. A washer and dryer are conveniently located in the kitchen, enhancing the home's functionality. The thoughtful layout is both flexible and well-planned, perfect for today's lifestyle. 480 Park Avenue is a prestigious 19-story full-service co-op offering a 24-hour doorman, concierge, fitness center, and a beautifully landscaped rooftop deck with open city views. Additional amenities include a dedicated 12-square-foot storage unit and laundry facilities in the basement. The building is pet-friendly on a case-by-case basis and welcomes pied- -terres and foreign buyers. Financing is allowed up to 50%, and a 2% flip tax applies. Utilities are included in the low monthly maintenance. Located in the heart of Midtown Manhattan, 480 Park Avenue places you at the center of world-class shopping, fine dining, and unbeatable access to public transportation, conveniently including Grand Central Terminal.
$3,000,000
400 E 54th St Unit 19F New York, NY 10022
- Type:
- Apartment
- Sq.Ft.:
- n/a
- Status:
- Active
- Beds:
- 5
- Year built:
- 1972
- Baths:
- 4.00
- MLS#:
- COMP-166890181889921
ADDITIONAL INFORMATION
A gracious foyer awaits your arrival as you step into your perfectly appointed combination home. Alas, this corner unit is “the one” and the wait is finally over. Each step you take further into your new living quarters is copiously met with another window; enjoying your new sun drenched home early in the morning whilst you sip on your coffee and even late in the evening, cooking dinner as you glimpse at the bustle of NYC through your open kitchen. Entertaining is a dream in your new dining area that can easily can seat ten, providing a glimpse of East River views. Your wet bar and wine cabinet are perfectly laid out so you never miss a moment with guests. Upgraded with thought, your professional vented range is topped with not only six burners, a griddle, but also, a rotisserie. No detail was spared adding a wine refrigerator InSinkErator, trash compactor, appliance garage, convection microwave, all paired with custom integrated cabinetry and top of the line appliances making this sleek kitchen a dream to cook in – not to mention your very own wine refrigerator and wet bar. Complete with crown molding, your new expansive corner unit provides ample living space – finally allowing you to rearrange your furniture exactly the way you want, hosting endless options that work specifically for each individual’s need. The exquisite five bedroom and four bathrooms continue flawlessly in this expansive layout. A secondary primary is currently used as an office and den space, encompassing a marble ensuite boasting water views. Outside the door tucked away is a proper laundry room, with an oversized GE washer and dryer, shelving, and utility sink. Another cozy bedroom is alongside, fitting a full-size bed, nightstand and armoire - or perfect for an office, nursery, or playroom alike. As you waltz through your new home, you pass five closets, one is a deep walk in; thankfully, there is no need for renting out additional storage space, a New Yorker’s dream come true. Heading toward your sleeping quarters, two full bathrooms are tastefully topped off with designer fixtures and deep soaking tubs to allow for the restful evenings you’ve been dreaming of. Two queen size bedrooms possess open views and custom storage throughout. Finally, your lavish primary awaits your return from a long day with a king-sized bed, begging for you to jump in, or enjoy a book in your cozy sitting area while you unwind. No detail was overlooked when customizing the walk in closet, maximizing storage at every inch and is carried throughout the primary. Floor to ceiling closets impeccably host your endless shoe collection in the changing area just before your ensuite. Your marble bath encompasses his and hers sinks, an expansive vanity and separate water closet ensuring your morning routine goes as seamless as possible. The Revere is a full-service condominium with access to a parking garage from the building, a live in super, bike & storage paired with a lush greenery seating area with tables & a children’s park just off the lobby. Perfectly perched in Sutton Place 54th Street & nestled into 1st Avenue, residents are steps from restaurants including the recognized Tal Bagels, Madison Diner & one of the few remaining private butchers, L. Simchick & Co. down the block with easy accessibility to all public transportation to anywhere in NYC, supermarkets & parks all steps away. The awaited East River Esplanade & Trader Joe’s are outside your door! Ask me about the possible expansion opportunity to make this floorplan larger, adding an in-law suite! Disclaimer: All floorplan measurements are approximate and should be independently verified. Virtual staging images are for illustrative purposes only and may not represent the actual furnishings or layout of the property.
$1,279,000
12 Beekman Pl Unit 3/4B New York, NY 10022
- Type:
- Duplex
- Sq.Ft.:
- 1,450
- Status:
- Active
- Beds:
- 2
- Year built:
- 1957
- Baths:
- 3.00
- MLS#:
- RPLU-21923201057
ADDITIONAL INFORMATION
Apartment 3/4B at 12 Beekman Place is a rare opportunity to own a truly intimate and fully-renovated home, in this famous Manhattan neighborhood enclave. This 2 bedroom duplex with 3 full bathrooms features tree lined views of the serene and picturesque Beekman Place cul-de-sac and the Queensborough Bridge. This home was reimagined down to the studs, and features a Chef's kitchen with custom cabinetry, quartz countertops, and top of the line appliances from Thermador including a professional 6-burner gas range and custom panel-ready refrigerator/freezer and dishwasher. The ultra-wide eat-in island includes a custom built wine and beverage center, microwave, and additional storage. This exquisite residence boasts custom-built, seamless storage, meticulously designed to optimize and maximize space. Every window is brand new, tilt-and-turn, thermal-insulated, and soundproof, complete with key locks for added security. New and luxurious hardwood flooring runs throughout the home. The bathrooms are adorned with top-of-the-line Toto and Kohler fixtures, complemented by custom cabinetry. Climate control is effortless with a state-of-the-art, built-in HVAC system, featuring a 2-zone Ecobee wireless thermostat. Additionally, the entire home is pre-wired for immersive surround sound and advanced audiovisual installations, ensuring a modern living experience. 12 Beekman Place is a 24-hour doorman, white-glove, fully staffed building. There is a laundry room (no washer/dryers allowed in unit) and an outdoor building terrace with patio furniture and a garden where social gatherings often take place. The building is expertly managed by a live-in resident manager, and the building is pet friendly. Additional amenities include a garage and bike storage in the building. Beekman Place is the 2 block haven nestled in Midtown East perched directly above the East River with a hidden dog park and playground privately situated beside the East River. With its own neighborhood association, you'll often find Beekman Place decorated for the holidays and neighbors in the streets for Beekman Place Association organized and impromptu gatherings. Beekman Place Association also staffs its own security and cleaning crews, and provides an overall sense of community which is hard to find elsewhere in New York City. 12 Beekman Place is also 2 blocks from the brand new East Side esplanade expansion, where locals sit by the river, run on the esplanade, and walk their dogs.
$1,400,000
60 E 55th St Unit 16A New York, NY 10022
- Type:
- Apartment
- Sq.Ft.:
- 900
- Status:
- Active
- Beds:
- 1
- Year built:
- 2006
- Baths:
- 1.00
- MLS#:
- RPLU-33423196011
ADDITIONAL INFORMATION
The perfect Midtown Manhattan location off Park Avenue, Apartment 16A at Park Place, 60 East 55th Street, is a contemporary one bedroom/one bath apartment with bright Southern facing city views with abundant natural light. The corner living room has a comfortable sitting area with a double wall of glass windows, custom inset lighting and an attractive dining area with seating for 6. The stylish windowed eat-in kitchen with breakfast bar has Absolute Black granite floors and countertops, white lacquer cabinets, Sub-Zero refrigerator, with Miele stove top & oven, built-in cappuccino/espresso maker, 23 bottle wine cooler, and dishwasher. The bedroom suite offers a separate air conditioning zone and abundant closets. The luxurious Crema marble bathroom has a five piece double sink, shower and large soaking Kohler tub with a heated shower rack. Additional features include Brazilian hardwood floors, floor-to-ceiling windows, washer/dryer, Nest controlled central air and heating, Sonos Sound System, and Lutron lighting. Built by Kohn, Pedersen, Fox, 60 East 55th Street is a 41 story full-service condominium with 24 hour doorman and concierge. Home owners enjoy a state-of-the-art fitness center. Condominium flexible purchase options include LLC, Trust, parents by for children, gifts, co-purchasing with unlimited subletting. Located just off of Fifth Avenue near fine restaurants, high-end shopping, Broadway entertainment, Lincoln Center, Central Park and all major transportation.
$1,875,000
315 E 52nd St Unit PARLOR New York, NY 10022
- Type:
- Duplex
- Sq.Ft.:
- 2,000
- Status:
- Active
- Beds:
- 2
- Year built:
- 1910
- Baths:
- 3.00
- MLS#:
- RPLU-5123199616
ADDITIONAL INFORMATION
This stunning 2-bedroom, 2.5-bath loft like Parlor residence at 315 East 52nd Street, New York, NY 10022 offers a unique blend of style, space, and prime location. Spanning over 2,000+- square feet, enjoy pre-war architectural details with modern enhancements, wood burning fireplaces, high ceilings and abundant natural light, plus designer lighting, custom closets and pin-drop quiet for sleeping - with lush treetop and garden views right outside your windows. The inviting flexible layout includes a stunning great room with multiple seating areas for easy entertaining, ample kitchen with wine fridge, breakfast bar, pantry and service area connected to a dramatic windowed formal dining room large enough to divide for an additional windowed home office or small guest room. The sleeping level upstairs includes two spacious bedrooms with customized closets and two luxurious bathrooms-one with soaking tub, and the other with a modern rain shower. This move-in ready home is care free, with updated electric, plumbing, and even a new dedicated water heater, plus third full bathroom which was thoughtfully converted into a formal powder room with hidden in-unit laundry. Located on a picturesque tree-lined street, this Italianate townhouse exudes the charm of a private mansion. Nestled in one of the City's most beautiful residential Eastside neighborhoods, enjoy shopping, dining and convenient transportation and top creature comforts right outside your door. Boutique co-op living with flex condo-like rules means 80% financing, pied-a-terres, co-purchasing and pets, and you will be well cared for by a wonderful Super and dedicated townhouse management team available to assist with nearly every need. Additional amenities include basement luggage storage and additional complimentary laundry facilities. This exceptional property promises a lifestyle of comfort and convenience, with room to grow Don't miss your chance to own this unique sanctuary, priced to move right in.
$1,900,000
250 E 53rd St Unit 1202 New York, NY 10022
- Type:
- Apartment
- Sq.Ft.:
- 1,350
- Status:
- Active
- Beds:
- 2
- Year built:
- 2007
- Baths:
- 2.00
- MLS#:
- RPLU-63223186272
ADDITIONAL INFORMATION
BRING YOUR TOOTHBRUSH. Newly updated and painted, mint-condition, high floor corner 2 bedroom, 2 full bathroom home at the Veneto Condominium, built in 2007 by the legendary Related Companies designed by Adam Tehany. This bright apartment with double exposure - east/north has fantastic mid-town Manhattan views. A spacious entrance foyer leads to the living room with walls of floor to ceiling windows, cherrywood floors throughout, 3 zoned central air and ample closets. The apartment comes with washer / dryer. The designer eat-in kitchen features black granite countertops, custom cabinetry and top-of-the-line appliances such as a Subzero refrigerator with double freezer drawers, a Bosch dishwasher and Viking cook-top, oven and microwave and a wine fridge. The large primary suite has 2 huge, fully-outfitted closets - one of which is an extra deep walk-in. The windowed primary bath features a deep soaking tub, separate stall shower and double vanity. The Veneto is a full-service white glove doorman building with an onsite garage, outdoor residents garden, entertainment lounge, playroom and Equinox fitness center. Apartment Features: East exposure, North exposure, Full city view, Floors - hardwood, Light - excellent, Windows - oversized, Modern kitchen, Marble bath, Walk in closets, Great closet space, Dishwasher. Building Features: Courtyard, Garden, Roof deck, Terrace, Exercise room, Common storage, Private storage, Central laundry room, Valet, Health club.
- Type:
- Apartment
- Sq.Ft.:
- 948
- Status:
- Active
- Beds:
- 1
- Year built:
- 1969
- Baths:
- 2.00
- MLS#:
- RPLU-558723199691
ADDITIONAL INFORMATION
Don't miss this exceptional opportunity to own a beautifully reimagined 1 bedroom 1.5 bath apartment in the coveted Plaza 400 residences. This meticulously renovated apartment features a dream walk-in closet and a cozy foyer seating area, designed for both style and functionality. It can also be converted to a junior 4. As you enter, you'll be greeted by gorgeous hardwood flooring throughout, complemented by plush carpeting in the spacious king-sized bedroom. Large windows offer abundant natural light with north and west exposures, creating a bright and inviting atmosphere. The apartment's dropped ceiling showcases exquisite lighting, enhancing the overall elegance of the space. Plaza 400 is a full-service co-op with Amenities that include a beautifully renovated lobby, 24-hour doorman, large fitness center, yoga/stretching studio, laundry, bicycle storage room, a security desk, concierge service, staffed package room with immediate electronic notification, and both a live-in super and live-in assistant super. The huge rooftop features a beautiful outdoor heated pool, and spectacular 360-degree views, with a party or game room, playroom, and tables and lounge chairs available for use upon request. Convenient to multiple subway lines and buses, restaurants, parks, and shopping. Utilities ARE included in the maintenance. 2% Flip Tax is paid by the buyer. Pieds-a-terre, guarantor, co-purchasing, or parents buying for children allowed. The general subletting policy is live for 3, then 3 out of 5 years, and is subject to board approval. The minimum down payment is 30%. Pet-friendly building and pets allowed. All information furnished herein is from sources deemed reliable. All information is submitted subject to errors, omissions, change of price, prior sale or lease, or withdrawal without notice. All dimensions are approximate. For exact dimensions, please hire your own architect or engineer.
$1,650,000
400 E 52nd St Unit 12F New York, NY 10022
- Type:
- Apartment
- Sq.Ft.:
- n/a
- Status:
- Active
- Beds:
- 3
- Year built:
- 1931
- Baths:
- 3.00
- MLS#:
- RPLU-33423175120
ADDITIONAL INFORMATION
A rare original prewar gem in a historic coop complex, this elegant three-bedroom, three-bathroom home features original moldings and details, along with a gracious floorplan and quadruple exposures including views of the East River. Enter through the grand windowed foyer into a spacious living room bathed in sunlight. Featuring a wood-burning fireplace, beamed ceilings, and glorious river views, the open living room flows seamlessly into a perfectly situated formal dining room. This oversized room offers an exceptional space for entertaining. The cheerful windowed kitchen is flush with light and beautiful northern views. The airy and bright primary bedroom has an en-suite dressing room and windowed bathroom. The other two bedrooms are ample in size, and one has another full en-suite windowed bathroom. Perched on the twelfth floor of Southgate, a historic co-op located on a quiet tree-lined cul-de-sac block in Beekman. Designed by renowned architect Emery Roth and built by the Bing and Bing brothers in 1931, this is the epitome of prewar charm. Southgate features a full-time doorman, landscaped garden with a play area, laundry room, storage, and bicycle room. Pied-a-terre and pets are allowed. Assessment of 647.40 per month.
- Type:
- Apartment
- Sq.Ft.:
- 750
- Status:
- Active
- Beds:
- 1
- Year built:
- 1956
- Baths:
- 1.00
- MLS#:
- RPLU-1457523198504
ADDITIONAL INFORMATION
Come one, come all! Step right into your LARGE one bedroom located in the heart of Midtown East. This quiet oasis boasts an XL living area that will hold even your largest of couches and a dining/office set up. The foyer is beautifully laid out to create a spacious feeling between rooms. The renovated kitchen is equipped with the beauty and reliability of GE appliances. Located just off the front door the kitchen has an openness to it while still being tucked away from the rest of the rooms. The bathroom is also newly renovated and has a luxurious stoned walk in shower. Conveniently located just minutes from Whole Foods, Central Park, Trader Joes, Major Subway Lines, as well as Grand Central Station The building itself exudes luxury, with a stunning lobby, attentive doorperson, on-site superintendent, key-card laundry facilities, and ample storage options.
$19,500,000
781 5th Ave Unit 18th Flo New York, NY 10022
- Type:
- Apartment
- Sq.Ft.:
- 314,509
- Status:
- Active
- Beds:
- 6
- Year built:
- 1927
- Baths:
- 9.00
- MLS#:
- PRCH-35228345
ADDITIONAL INFORMATION
Perched high atop the prestigious Sherry Netherland Hotel, this exceptional and palatial full-floor residence boasts spectacular terraces, 100 linear feet overlooking Central Park, and mesmerizing 360-degree views of the Manhattan skyline and other celebrated landmarks such as Grand Army Plaza and the historic facade of the iconic Plaza Hotel. This high-floor simplex is bathed in sunlight throughout the day, as are its three large terraces, which enjoy delightfully open exposures to the west, south and north. As evening falls, the skyline unfolds against a dramatic backdrop of city lights. With enormous potential underpinned by its extraordinary location, spectacular views and light, a luxury of space, elegant proportions, and three very glamorous and spacious terraces, this truly grand approximately 7,000 square foot residence comprises the entire 18th Floor of 781 Fifth Avenue. An extensive amount of architectural planning as well as demolition has been done in recent months to create a clean white space on the northern side of the apartment, all of which boasts spectacular views towards Central Park and also opens onto the western and northern terraces. The southern flank of the apartment still retains its defined living spaces. Its current very flexible state invites its next residents to adapt and tailor this unique offering to their own vision. The resulting residence will be an extraordinary illustration of a rarified, stylish and sophisticated home unique to Manhattan. Formerly, the apartment’s expansive configuration comprised five principal Entertainment Rooms, all with the most divine views towards Central Park, including a breathtaking corner Living Room, a Library with wet bar, a large square Dining Room, and a corner Den with access to both of the larger terraces. Additionally, there are a multitude of Bedrooms and Dressing Rooms which could be configured to suit anyone’s particular needs, eight Baths, and a Den/Media Room. The flexible floor plan of this enormous apartment is perfectly suited for both impressive and glamorous entertaining as well as for quiet contemplation, far above the city. This spectacular abode offers a rare opportunity to live in one of New York’s finest and most iconic Pre-War cooperatives. Services and amenities offered by The Sherry Netherland include full concierge services, 24-hour doormen and elevator attendants, daily housekeeping, evening turndown services, valet parking, room service provided by the renowned Harry Cipriani, a fitness center, barber shop, and beauty salon. The apartment also has two independent staff rooms that are part of the sale and included in the maintenance. There is a monthly assessment for the 18th Floor and separate staff rooms of $8,011 and a monthly license fee for exclusive use of the 18th Floor elevator lobby of $2,342. Resplendent with glamorous and arresting views, the build out of this one-of-a-kind residence would yield the ultimate trophy abode. Sale and agent compensation subject to court approval.
$1,020,000
14 Sutton Pl Unit 9D New York, NY 10022
- Type:
- Apartment
- Sq.Ft.:
- 1,300
- Status:
- Active
- Beds:
- 2
- Year built:
- 1929
- Baths:
- 2.00
- MLS#:
- RPLU-5123198125
ADDITIONAL INFORMATION
14 Sutton Place South, a distinguished prewar co-operative designed in 1929 by famed architect Rosario Candela, is one of the most coveted buildings in one of the most desirable areas of the city. The historic waterfront enclave of Sutton Place, with its lovely parks nestled along the East River and newly opened entrance to the spectacular East River Promenade, is beloved for its tranquility yet close proximity to the finest of residential amenities. Welcome to this elegant two-bedroom apartment that exemplifies serenity and is the perfect complement to its exclusive Sutton Place environs. The gracious living room, with 9'5" ceilings accented by dentil crown molding and herringbone floors, centers around a beautiful wood-burning fireplace flanked by a custom bookcase with built-in storage. Adjoining the living room is the spacious windowed eat-in kitchen. The kitchen provides a comfortable dining banquette, counters topped with Caesarstone, abundant storage and top-of-the-line Bosch appliances including a wine refrigerator. From the living room a hallway leads to the sprawling bright and sunny primary bedroom. This serene bedroom is enhanced with two large closets, custom cabinetry on either side of the window with additional storage, and a pristine original en suite windowed bathroom. The sizable second bedroom also features two large closets, floor-to-ceiling custom built-ins, and classic en suite windowed bathroom. This alluring apartment with north, south and east exposures is approximately 1,300 square feet. In addition to fantastic storage throughout the apartment, a private storage unit is included. The owner has installed new oversize windows with screens and new through-the-wall air-conditioning units in every room. The neutral tones of this space create a canvas for you to express your personal style. 14 Sutton Place South features a 24-hour doorman and is known for its superior residential service provided by an outstanding resident manager and staff. The building is impeccably maintained, professionally managed, and there is no underlying mortgage. The co-op amenities include a magnificent lobby, a lovely roof deck, fitness center, bike room, laundry room, and a private storage unit. 50% financing permitted. 2.5% seller flip tax. Dogs permitted with Board approval. Come explore this special neighborhood!
IDX information is provided exclusively for consumers’ personal, non-commercial use, that it may not be used for any purpose other than to identify prospective properties consumers may be interested in purchasing, and that the data is deemed reliable but is not guaranteed accurate by the MLS. Per New York legal requirement, click here for the Standard Operating Procedures. Copyright 2024 Real Estate Board of New York. All rights reserved.
New York Real Estate
The median home value in New York, NY is $975,350. This is lower than the county median home value of $1,187,100. The national median home value is $338,100. The average price of homes sold in New York, NY is $975,350. Approximately 29.78% of New York homes are owned, compared to 44.15% rented, while 26.08% are vacant. New York real estate listings include condos, townhomes, and single family homes for sale. Commercial properties are also available. If you see a property you’re interested in, contact a New York real estate agent to arrange a tour today!
New York, New York 10022 has a population of 47,195. New York 10022 is less family-centric than the surrounding county with 20.62% of the households containing married families with children. The county average for households married with children is 25.3%.
The median household income in New York, New York 10022 is $146,183. The median household income for the surrounding county is $93,956 compared to the national median of $69,021. The median age of people living in New York 10022 is 45 years.
New York Weather
The average high temperature in July is 84.9 degrees, with an average low temperature in January of 26.5 degrees. The average rainfall is approximately 47 inches per year, with 26.05 inches of snow per year.
