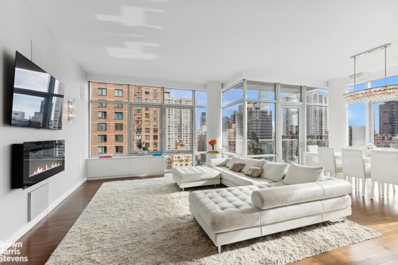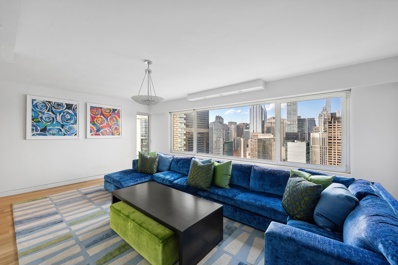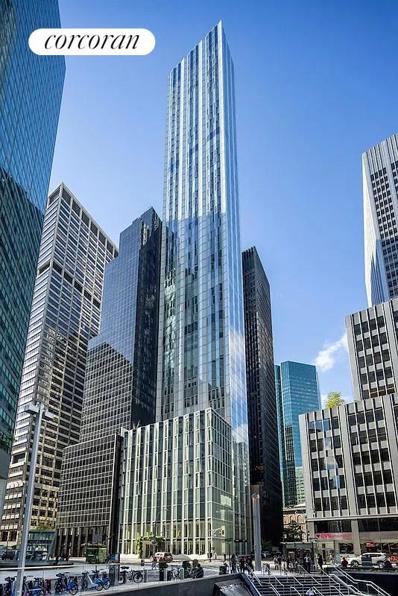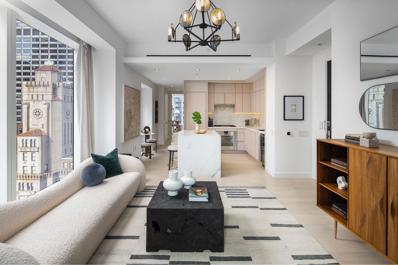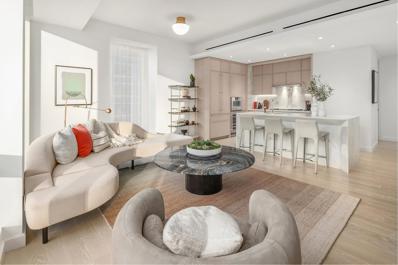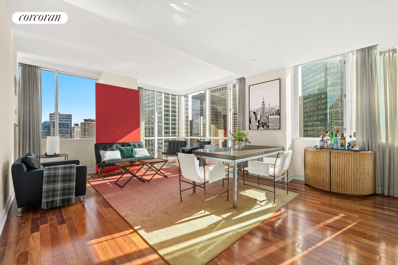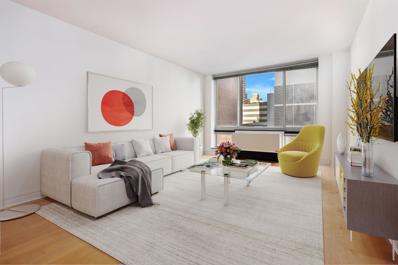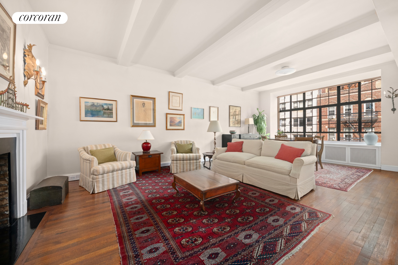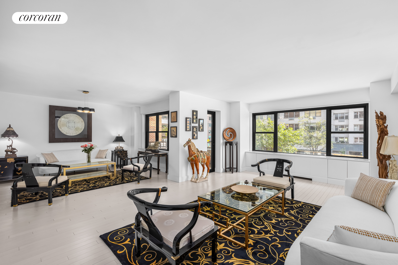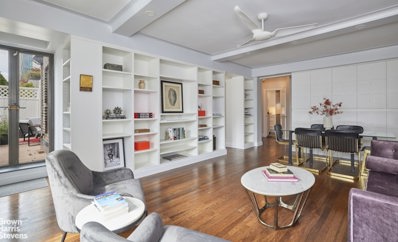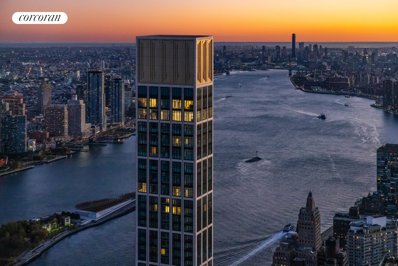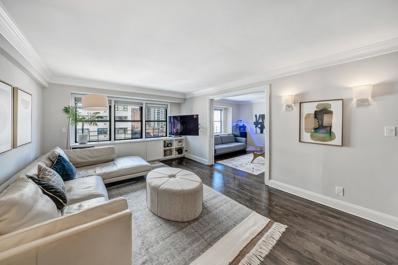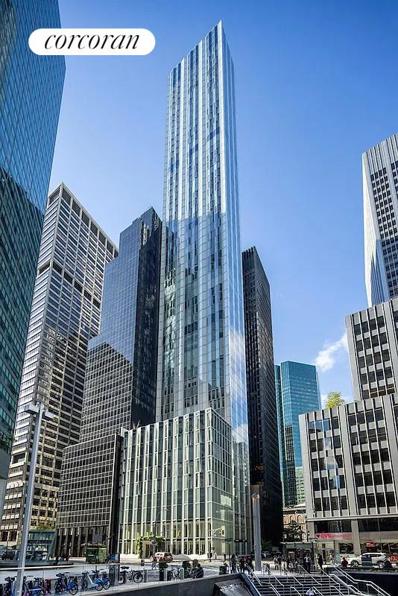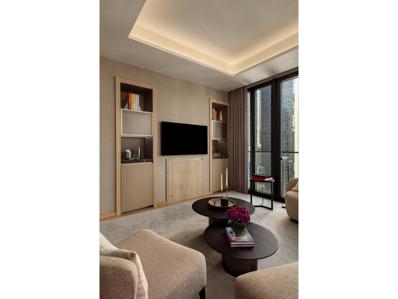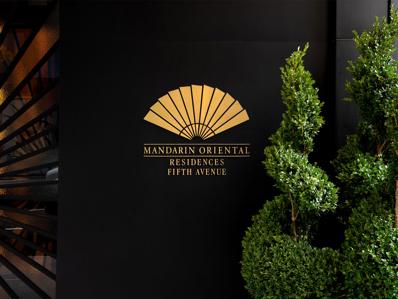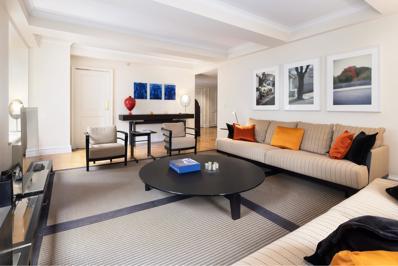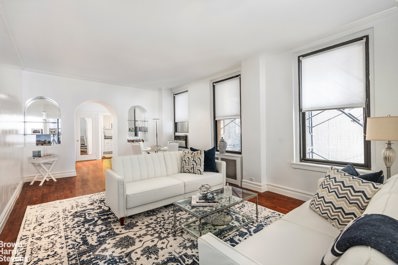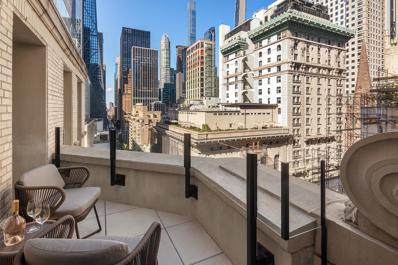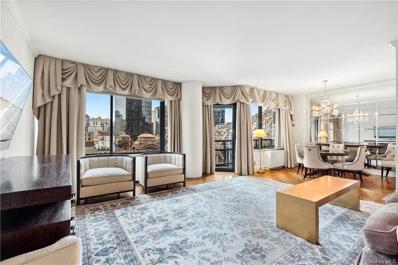New York NY Homes for Sale
$1,195,000
220 E 60th St Unit 8JK New York, NY 10022
- Type:
- Apartment
- Sq.Ft.:
- 1,454
- Status:
- Active
- Beds:
- 2
- Year built:
- 1965
- Baths:
- 2.00
- MLS#:
- COMP-169877651582127
ADDITIONAL INFORMATION
Priced to sell! You'll pass through a gracious Foyer as you enter this extra large 2 BR 2 Bath (easily converted to a 3 BR 2 Bath) Condo in the heart of the Upper East Side. There are open exposures to the east, north, and south, bathing the apartment in natural light throughout the day. The renovated Chef's Kitchen has two windows as well as stainless steel appliances, granite counters, and a pot-filler. It also features a pass-through window to the Dining Room. The Living Room, Dining Room and Primary Bedroom feature milled built-in bookshelves and cabinets. 220 East 60th Street is a full-service building offering a full-time doorman, live-in super, rooftop deck and common laundry room. There is also an adjacent garage. The building does not allow pets.
$2,750,000
310 E 53rd St Unit 18A New York, NY 10022
- Type:
- Apartment
- Sq.Ft.:
- 1,603
- Status:
- Active
- Beds:
- 2
- Year built:
- 2006
- Baths:
- 3.00
- MLS#:
- RPLU-21923231773
ADDITIONAL INFORMATION
Welcome home to unit 18A at 310 East 53rd Street, a stunning high-floor corner home that spans 1,603 square feet. This exquisite winged two-bedroom, two-and-a-half-bathroom home offers breathtaking river views and an abundance of natural light, thanks to its three exposures-north, south, and east and 10 foot ceilings. As you enter, you'll be greeted by an elegant foyer that flows into a spacious great room perfect for entertaining, complete with a dedicated dining area and sweeping views of the East River and cityscape through floor-to-ceiling windows and a private balcony. The gourmet kitchen is a culinary haven, featuring elegant Carrara marble countertops, sleek cabinetry, and top-of-the-line appliances, including a Sub-Zero refrigerator, Gaggenau cooktops, and Thermador double ovens. A rare deep double sink with a garbage disposal adds to the kitchen's convenience. The well-designed split layout separates the two spacious bedrooms for optimal privacy. The luxurious primary suite boasts northern views, a large custom closet, and a sophisticated marble ensuite bathroom equipped with a deep soaking tub, double sinks, and a glass shower. The second bedroom enjoys bright southern and eastern exposures, offering beautiful views of the Chrysler Building and the East River. Equipped with advanced Control4 technology, this smart home allows you to manage sound, lighting, and shades directly from your smartphone. Recent upgrades include stylish crystal lighting fixtures, custom cabinetry, and a Whirlpool washer and dryer, along with compatibility for voice control with Alexa and Google. Located in the heart of Midtown Manhattan, 310 East 53rd is a luxury condominium building with modern elegance and beautiful architecture. Just moments away from Rockefeller Center, Radio City Music Hall, Saks Fifth Avenue, Bloomingdale's, the East River Promenade, and Grand Central, Three Ten is conveniently situated near shopping, dining, and all that New York City has to offer. In addition to the building's convenient location, Three Ten offers a full-time doorman, fitness center, and concierge service.
- Type:
- Apartment
- Sq.Ft.:
- 1,200
- Status:
- Active
- Beds:
- 1
- Year built:
- 1967
- Baths:
- 2.00
- MLS#:
- OLRS-00011893764
ADDITIONAL INFORMATION
Step into luxury with this recently renovated, oversized one-bedroom unit, offering approximately 1,200 square feet of refined living space. Designed for both comfort and style, this apartment boasts stunning city views and abundant natural light throughout. The expansive living area is perfect for entertaining guests, and offers a flexible layout which can include a full-sized dining room or den, tailored to suit your needs. Enjoy the large balcony with its breathtaking views, ideal for relaxing or dining. The master bedroom is a tranquil retreat, featuring a walk-in closet and built-in storage for optimal organization. The bright and airy bathroom en-suite bathroom complements this space with modern conveniences. Cook with ease using premium appliances, including a Sub-Zero refrigerator and freezer and a built-in Wolf microwave and stovetop. Additional features of this unit include ample storage space and the convenience of an in-unit washer and dryer. Discover unparalleled urban living at The Excelsior, where every detail has been meticulously designed for your ultimate comfort.
$32,500,000
100 E 53rd St Unit PH New York, NY 10022
- Type:
- Duplex
- Sq.Ft.:
- 6,760
- Status:
- Active
- Beds:
- 4
- Year built:
- 2017
- Baths:
- 5.00
- MLS#:
- RPLU-618223231242
ADDITIONAL INFORMATION
Selene, located at 100 East 53rd Street, offers graciously scaled residences and sophisticated design by Pritzker Architecture Prize winner Norman Foster with interiors in collaboration with AD100 recipient William T. Georgis. The meticulously refined residences reflect a level of craftsmanship rarely evidenced in new development. Located between Lexington and Park Avenues, Selene is adjacent to the iconic Seagram Building and at the epicenter of luxury couture ateliers, midtown's famed culinary destinations, and high-end residential towers. The spectacular Duplex Penthouse at Selene New York offers an impressive 6,760 square feet of opulent living space. This four-bedroom, four-and-a-half-bathroom residence spans two full floors, featuring floor-to-ceiling windows and soaring 11-foot ceilings, providing exceptional scale and breathtaking views. Upon arrival, a private elevator landing opens to a grand entrance gallery with double-height ceilings and sweeping vistas from the East River to the Atlantic Ocean. A generous corner great room offers stunning views of Central Park, while the southeast-facing formal dining room highlights iconic sights of both the Chrysler Building and the Empire State Building. The closed chef's kitchen, designed by Foster + Partners, features wire-brushed oak cabinetry with integrated pulls and bronze detailing, cabinet-fronted Gaggenau stainless steel appliances with outside vented hoods, and an Italian Carrara marble knife edge countertop and backsplash with embedded ventilation and LED lighting - a true culinary delight that is perfect for seamless entertaining. Privately located on the southern side of the upper level, the triple-exposure primary suite offers a serene retreat. This spacious sanctuary features an expansive dressing area and a luxurious spa-inspired en suite windowed bathroom adorned with heated Silver Striato travertine floors, a wire-brushed oak vanity with Silver Striato travertine slab countertop and integrated sink, recessed medicine cabinets with LED lighting, a custom Apaiser freestanding bathtub, a glass-enclosed steam shower and water closet with Toto Neorest toilet, allcomplemented by Aquabrass fixtures throughout. Three additional bedrooms on the upper level are bathed in natural light and offer ample storage. Each bedroom features its own beautifully appointed ensuite bathroom adorned with Silver Striato travertine floors, custom Apaiser countertops with integrated sinks, wire-brushed oak vanities, recessed medicine cabinets with LED lighting, all complemented by Aquabrass fixtures throughout. The exquisitely designed powder room highlights honed Agora Black Turkish marble countertops with integrated sinks and polished nickel Aquabrass fittings. With a distinct service program focused on self-care and wellness and three floors of purposeful and impressively designed amenity salons, Selene sets itself apart. Every lifestyle offering is thoughtfully considered and composed to rejuvenate and relax. Amenity spaces are naturally lit by floor-to-ceiling glass walls and complete with a 60-foot-long garden sanctuary swimming pool, wellness spaces and lounges including The Spa, Fitness and Yoga Salons, Billiards Lounge, Conference Room and Library. The Michelin-starred Le Jardinier restaurant-helmed by Chef Alain Verzeroli and the first New York City restaurant designed by AD100 recipient Joseph Dirand-is just an elevator ride away.
$3,575,000
138 E 50th St Unit 43B New York, NY 10022
- Type:
- Apartment
- Sq.Ft.:
- 1,467
- Status:
- Active
- Beds:
- 2
- Year built:
- 2019
- Baths:
- 3.00
- MLS#:
- RPLU-5123128726
ADDITIONAL INFORMATION
Immediate Occupancy. This expansive two bedroom, two and a half bathroom residence designed by Champalimaud offers north, east and southern exposures through floor-to-ceiling windows. White oak flooring throughout leads from the entry into an open living and dining concept, complete with a chef's kitchen offering honed Capri marble countertops, backsplash, and a waterfall island with room for seating. The kitchen has a refined aesthetic with streamlined custom white oak millwork that seamlessly integrates a full Gaggenau appliance package, including an undercounter wine refrigerator, complemented by Dornbracht fixtures. The primary bedroom features an expansive walk-in closet and en-suite five fixture primary bath. The serene primary bath offers Bianco Dolomiti radiant heated flooring underfoot, an enclosed shower, and a separate Kohler tub with Marno Illusion marble details. A custom vanity with white oak, rift-cut wood veneer millwork, and Marno Illusion countertops is completed with a built-in medicine cabinet, Kallista Sink and Dornbracht Fixtures. A unique powder room features a dramatically veined Nero Maquina vanity countertop, ebony stained oak quarter cut wood veneer vanity and Nero Maquina floors. An eye-catching Cobalt Flash marble wet wall, Dornbracht fixtures and a Kohler Corbelle toilet offers a striking contrast against the dark woods and stones. A Nest Learning Thermostat and Bosch washer and dryer complete this elegant residence. The grand amenities spaces are personalized with handmade artwork, distinctive marbles, natural stones, and dramatic light fixtures that come together to create an ethereal, intimate feel. Residents arrive to The Centrale through a sheltered porte-cochere or the private residential lobby, which are both attended to 24 hours a day. The formal Great Room, Private Dining Room with Catering Kitchen, the Club Room, and an all-season Club Terrace are perfect for entertaining in any style. A state-of-the-art fitness center overlooks a 75' lap pool, while the yoga room offers a serene respite. At 71 stories, The Centrale takes its place alongside Midtown Manhattan's most iconic buildings, encompassing a collection of 124 classic yet undeniably modern residences, envisioned by Champalimaud Design. The Centrale's exterior design by Pelli Clarke Pelli Architects, builds upon classic Art Deco architecture with contemporary elements thoughtfully displayed throughout, including the lightly reflective glass fa ade articulated with facets of terracotta chevrons. The Centrale reveals its base, body and crown from street to the sky with crystalline switchbacks, creating a dynamic rhythm of angled reflections of the surrounding Midtown landscape. Exclusive Sales & Marketing Agent: Douglas Elliman Development Marketing. The complete terms are in an offering plan available from the Sponsor (File No: CD17-0203)
$2,495,000
138 E 50th St Unit 26A New York, NY 10022
- Type:
- Apartment
- Sq.Ft.:
- 1,038
- Status:
- Active
- Beds:
- 1
- Year built:
- 2019
- Baths:
- 2.00
- MLS#:
- RPLU-5123128684
ADDITIONAL INFORMATION
Immediate Occupancy. This expansive one bedroom, one and a half bathroom residence designed by Champalimaud offers northern, western, and southern exposures through floor-to-ceiling windows. White oak flooring throughout leads from the entry into an open living and dining concept, complete with a chef's kitchen offering honed Capri marble countertops, backsplash, and a waterfall island with room for seating. The kitchen has a refined aesthetic with streamlined custom white oak millwork that seamlessly integrates a full Gaggenau appliance package, including an undercounter wine refrigerator, complemented by Dornbracht fixtures. The corner primary bedroom features an expansive walk-in closet and en-suite primary bath. The serene primary bath offers Bianco Dolomiti radiant heated flooring underfoot, an enclosed shower, and a separate Kohler tub with Marno Illusion marble details. A custom vanity with white oak, rift-cut wood veneer millwork, and Marno Illusion countertops is completed with a built-in medicine cabinet, Kallista Sink and Dornbracht Fixtures. A unique powder room features a dramatically veined Nero Maquina vanity countertop, ebony stained oak quarter cut wood veneer vanity and Nero Maquina floors. An eye-catching Cobalt Flash marble wet wall, Dornbracht fixtures and a Kohler Corbelle toilet offers a striking contrast against the dark woods and stones. A Nest Learning Thermostat and Bosch washer and dryer complete this elegant residence. The grand amenities spaces are personalized with handmade artwork, distinctive marbles, natural stones, and dramatic light fixtures that come together to create an ethereal, intimate feel. Residents arrive to The Centrale through a sheltered porte-cochere or the private residential lobby, which are both attended to 24 hours a day. The formal Great Room, Private Dining Room with Catering Kitchen, the Club Room, and an all-season Club Terrace are perfect for entertaining in any style. A state-of-the-art fitness center overlooks a 75' lap pool, while the yoga room offers a serene respite. At 71 stories, The Centrale takes its place alongside Midtown Manhattan's most iconic buildings, encompassing a collection of 124 classic yet undeniably modern residences, envisioned by Champalimaud Design. The Centrale's exterior design by Pelli Clarke Pelli Architects, builds upon classic Art Deco architecture with contemporary elements thoughtfully displayed throughout, including the lightly reflective glass fa ade articulated with facets of terracotta chevrons. The Centrale reveals its base, body and crown from street to the sky with crystalline switchbacks, creating a dynamic rhythm of angled reflections of the surrounding Midtown landscape. Exclusive Sales & Marketing Agent: Douglas Elliman Development Marketing. The complete terms are in an offering plan available from the Sponsor (File No: CD 17-0203).
$3,375,000
138 E 50th St Unit 24B New York, NY 10022
- Type:
- Apartment
- Sq.Ft.:
- 1,592
- Status:
- Active
- Beds:
- 2
- Year built:
- 2019
- Baths:
- 3.00
- MLS#:
- RPLU-5123128677
ADDITIONAL INFORMATION
Immediate Occupancy. This expansive one of a kind two bedroom, two and a half bath residence designed by Champalimaud offers North, South, and Eastern exposures through floor-to-ceiling windows. White oak flooring throughout leads from the entry into an open living and dining concept, complete with a chef's kitchen offering honed Capri marble countertops, backsplash, and a waterfall island with room for seating. The kitchen has a refined aesthetic with streamlined custom white oak millwork that seamlessly integrates a full Gaggenau appliance package, including an undercounter wine refrigerator, complemented by Dornbracht fixtures. The primary bedroom features a large walk-in closet, separate coat closet, and an en-suite primary bath. The serene marble-clad primary bathroom offers Bianco Dolomiti radiant heated flooring underfoot, Marno Illusion stone tiled walls, and a custom vanity with white oak, rift-cut wood veneer millwork, and Marno Illusion countertops, completed with a built-in medicine cabinet, a Kallista Sink and Dornbracht Fixtures. A Nest Learning Thermostat and Bosch washer and dryer complete this elegant residence. The grand amenities spaces are personalized with handmade artwork, distinctive marbles, natural stones, and dramatic light fixtures that come together to create an ethereal, intimate feel. Residents arrive to The Centrale through a sheltered porte-cochere or the private residential lobby, which are both attended to 24 hours a day. The formal Great Room, Private Dining Room with Catering Kitchen, the Club Room, and an all-season Club Terrace are perfect for entertaining in any style. A state-of-the-art fitness center overlooks a 75' lap pool, while the yoga room offers a serene respite. At 71 stories, The Centrale takes its place alongside Midtown Manhattan's most iconic buildings, encompassing a collection of 124 classic yet undeniably modern residences, envisioned by Champalimaud Design. The Centrale's exterior design by Pelli Clarke Pelli Architects, builds upon classic Art Deco architecture with contemporary elements thoughtfully displayed throughout, including the lightly reflective glass fa ade articulated with facets of terracotta chevrons. The Centrale reveals its base, body, and crown from street to the sky with crystalline switchbacks, creating a dynamic rhythm of angled reflections of the surrounding Midtown landscape. Exclusive Sales & Marketing Agent: Douglas Elliman Development Marketing. The complete terms are in an offering plan available from the Sponsor (File No: CD17-0203).
- Type:
- Apartment
- Sq.Ft.:
- 1,100
- Status:
- Active
- Beds:
- 1
- Year built:
- 1958
- Baths:
- 2.00
- MLS#:
- COMP-170955992456110
ADDITIONAL INFORMATION
This one-bedroom, one-and-a-half-bath apartment is the perfect blend of comfort and functionality. As you enter, you are welcomed by an elegant foyer that features three large walk-in closets, providing ample storage for your belongings. From the foyer, step into the dining room, where you can easily accommodate a table for 6 to 8 people. The windowed eat-in kitchen offers an abundance of pantry, cabinet, and storage space, making entertainment and meal prep a delight. The dining room flows seamlessly into a generously sized living room, bathed in natural light from the west-facing windows, creating a warm and inviting atmosphere. Just off the living room, a hall leads you to additional storage with another spacious closet, a well appointed full, windowed bathroom, and the serene primary bedroom. The primary bedroom features ample closet space and enjoys delightful views with double exposure facing both west and south. Special highlights of this apartment include parquet floors, modern recessed lighting, and great closet space throughout. Completing this wonderful space is a convenient half bath, perfectly situated for guests. Don’t miss your chance to call this exceptional apartment your home! 45 Sutton Place South also known as Cannon Point South is a highly sought after full service luxury cooperative situated atop of the Majestic East River. Upon entry, 45 Sutton Place South welcomes you into a gorgeous lobby warmly greeted by supremely attentive staff. Other amenities include a 24 hour doorman and concierge, a wonderful rooftop sundeck of panoramic city, river and landmark views, a state of the art fitness center, an onsite garage and newly renovated laundry room. The idyllic address situated in one of Manhattan’s best neighborhoods is convenient to access to airports, Long Island, Wall Street and points North via The East Side Drive and 59th Street Bridge. Whole Foods, excellent dining options and transportation are nearby. Fifty percent financing is permitted. Maintenance includes utilities. 2% Flip tax paid by Buyer. Sorry, no dogs.
$2,100,000
60 E 55th St Unit 40B New York, NY 10022
- Type:
- Apartment
- Sq.Ft.:
- 1,272
- Status:
- Active
- Beds:
- 2
- Year built:
- 2006
- Baths:
- 3.00
- MLS#:
- RPLU-33423220309
ADDITIONAL INFORMATION
Up, up and away! You can't get more sensational Mid-Town Manhattan views than from Apartment 40B at Park Avenue Place, a full-service boutique condominium at 60 East 55th Street. This split 2 bedroom/2.5 bath apartment encompasses the entire South, East and Western side of this Kohn, Pedersen, Fox designed luxury 41 story building, offering day into evening views of The Citicorp Building, The Waldorf Astoria, The Empire State Building and The AT&T Building along with a dazzling Queens skyline and The East River. The Southeast-facing corner living/dining room features floor-to-ceiling glass windows and a comfortable area for seating along with a full-sized dining area and bar. The adjacent windowed kitchen with south-facing eat-in breakfast bar has a practical horse-shoe design with all-Miele European appliances, Marvel wine cooler, Subzero refrigerator with double freezer drawers, an LG microwave, white lacquer cabinets, stylish green glass backsplash and black granite counters. The primary bedroom enjoys ample light and a dead-on view of The Empire State Building and the Chippendale top of Philip Johnson's iconic AT&T building and a view of one of the great Fifth Avenue brownstone churches. The luxurious Crema marble bathroom includes a vanity with double sinks, an oversized Kohler tub set into a window, stall shower and heated towel rack. The secondary bedroom has an ensuite bathroom and custom fitted closets. A rare powder room, double door hallway closet, Thin Line LG stacking washer/dryer, HVAC heating/cooling system, and inset lighting are all included. 60 East 55th Street enjoys one of the most enviable locations of any residential building in the world. Just one block from Fifth Avenue and set between Madison and Park Avenues, this full service condominium has 24 hour pampering services, including doorman, porter and live-in resident manager. The former Core Club facility is a state-of-the-art fitness center offered free of charge to home owners. Nearby are world class restaurants, shopping, Broadway entertainment, Lincoln Center and Central Park. Subway and bus transportation is easily accessible.
- Type:
- Apartment
- Sq.Ft.:
- n/a
- Status:
- Active
- Beds:
- 1
- Year built:
- 1951
- Baths:
- 1.00
- MLS#:
- RPLU-5123228862
ADDITIONAL INFORMATION
utton Place Home with Terrace with River Views! Create the home of your dreams with this blank canvas ! This lovely one bed one bath with RIVER TERRACE is in need of loving restoration. Incredible value. Will go fast! Sutton Place is a peaceful River enclave right in the heart of Manhattan, with the Bridge nearby making for an easy commute out east to Long Island or to Connecticut, and walkable to work for those working in Midtown, the United Nations and the medical corridor just north of the Bridge. Easy access to the FDR Drive highway makes for a quick Uber ride to Wall Street. The location also offers close proximity to shopping at Whole Foods, Trader Joes and Midtown Catch, and excellent dining such as La Villetta, Jean Claude, Mr. Chow's, Morso, and Bistro Vendome, which are neighborhood favorites. Sutton Place also has a number of "pocket parks" and you can enjoy a bike ride or stroll along the new adjacent East River Esplanade. 60 Sutton Place South, is a white glove full-service luxury cooperative with 24-hour doorman and concierge services, supremely attentive resident manager, an elegant lobby and hallways, fitness center, package room and garage. Maintenance includes utilities (electric and gas), and the co-op permits 70% financing. A 1% flip tax is payable by the buyer. Pet friendly too!
- Type:
- Apartment
- Sq.Ft.:
- n/a
- Status:
- Active
- Beds:
- 1
- Year built:
- 1999
- Baths:
- 1.00
- MLS#:
- RPLU-5123216693
ADDITIONAL INFORMATION
This spacious north-facing one-bedroom apartment boasts hardwood floors, a modern kitchen with stainless steel appliances and granite countertops, and a luxurious marble bathroom. The building has recently completed Local Law 11 work, replaced the elevators, and is in the process of renovating the hallways-all of which have already been paid for. Ideally situated on the Upper East Side, this luxury condo offers exceptional amenities, including a 24-hour doorman and concierge, a newly renovated lobby, a complimentary fitness center, a roof deck with panoramic city views, a bike room, a playroom, and on-site laundry. Conveniently located across from Trader Joe's, it is also within short distance to multiple subway lines and some of the best dining and shopping the city has to offer.
- Type:
- Apartment
- Sq.Ft.:
- n/a
- Status:
- Active
- Beds:
- 2
- Year built:
- 1929
- Baths:
- 2.00
- MLS#:
- RPLU-33423214952
ADDITIONAL INFORMATION
Welcome to Apartment 6D - A north and south facing two bedroom, 1.5 bath home located in a well-established, pre-war, full-service doorman coop. The gracious entry foyer leads to a generously sized bright and airy living room featuring a wood burning fireplace, hardwood floors, dramatic beamed ceilings and stunning restored casement windows, overlooking charming tree-lined East 50th Street. The lovely windowed kitchen features tons of counter space and ample storage with adjacent windowed powder room and service door. Both south-facing bedrooms are sunny and quiet with lovely verdant views of the historic Amster Yard gardens. The windowed bathroom is centered between both bedrooms with each bedroom offering generous closet and storage space. In total the apartment includes five large closets. Mail, packages and newspapers are hand-delivered to your front door from a semi-private elevator landing shared only with one other apartment. A no cost large storage cage is transferred with this apartment as well. This white-glove building has 24hr doorman, live-in super, common roof deck with panoramic city views, bike room and laundry room. Please contact us today to schedule a viewing.
$2,050,000
50 Sutton Pl Unit 3AB New York, NY 10022
- Type:
- Apartment
- Sq.Ft.:
- 2,250
- Status:
- Active
- Beds:
- 3
- Year built:
- 1956
- Baths:
- 3.00
- MLS#:
- RPLU-33423174465
ADDITIONAL INFORMATION
Located in a classic Mid-Century, luxury white glove building, this stunning, fully renovated three-bedroom, three-bathroom apartment at 50 Sutton Place South offers a blend of modern luxury and timeless elegance. Thoughtful renovations throughout the home highlight high-end finishes, including custom cabinetry, Subzero and Wolf appliances, premium fixtures, and imported Canadian Birch hardwood floors. The expansive indoor living space is bathed in natural light and the outdoor space is a wonderful full-sized balcony overlooking Sutton Place South. The oversized windows offer serene, picturesque views of the East River, walking bridge, and promenade as you can see in the photo attached shot directly from the living room of 3AB. Each bedroom is generously sized with ample closet space, while the spa-like bathrooms are fitted with designer tiles and top-of-the-line fixtures. This residence perfectly combines sophistication, comfort, and a prime location. 50 Sutton Place South is a pet-friendly building offering a host of amenities. The friendly attentive staff, including doorman, concierge, and on-site resident manager ensure a seamless living experience. Among the amenities are a windowed gym, staffed package room, laundry room, storage and garage. With board approval, pieds-a-terre are also welcome. The building has recently updated its financing terms, allowing for 65% financing, making it even more accessible. Situated with convenient access to the East Side Drive, midtown's finest shopping, dining, and transportation, including the new Trader Joe's, this residence offers the perfect mix of luxury, convenience, and community. Flip Tax 2%. Payable By Buyer.
$1,650,000
227 E 57th St Unit 18BF New York, NY 10022
- Type:
- Apartment
- Sq.Ft.:
- n/a
- Status:
- Active
- Beds:
- 3
- Year built:
- 1939
- Baths:
- 3.00
- MLS#:
- RPLU-21923228744
ADDITIONAL INFORMATION
Glorious East 57th St Terraced 2 /3 BR Freshly painted, beautifully renovated and exquisitely planted is this 2/3 Bedroom 3 full bath large terraced apartment in a full service boutique Pre War coop on East 57th Street. Infamous Nora Ephron once said that the light on the East side is better than the West side. She was so right. Glorious light from the South, West, North and East streams into this quiet and serene 18th floor home. Every room is windowed and most of the walls are exterior. The open cascading Northern views in the Bedrooms are exceptional through the large picture windows. The large terrace is a joy. How rare to have a space like this. It has been exquisitely and artistically landscaped with over 15 different plants, grasses and trees in beautiful planters. The open views are lovely and the sky is endless. With two entrances, one from the Den , the other from the Living room you can dine, read, enjoy morning coffee, work, snooze, zoom, breathe, plant to your hearts content or just leave the doors open to bring the beauty inside! There is a water hook-up and the new electronic awning offers shade as well as charm. The South facing Living Room is spacious and large enough for a Dining table with seating for six and ample room for a gracious seating area. From the table are direct pretty views of the Terrace. The flexible Den / Media room is enhanced by natural light from West and Southern exposures and direct access to the Terrace. This room could be a Formal Dining room if desired. Both the Living room and Den/Media room have been enriched with custom designed floor to ceiling shelving beautifully crafted to hold books, glassware and art. Shelves can be adjusted to accommodate artwork, media equipment or large books.Off the entry foyer is the renovated light-filled windowed kitchen with generous subtle Calacatta Ultra Quartz countertops and matching backsplash. Custom cabinetry has lighting underneath and offers an abundance of pantry and storage along with a large sub-zero, Bosch D/W and a stainless 5-burner range. The kitchen was intelligently renovated with separately zoned remote-controlled Daikin Central Air. The Primary bedroom is huge with a large dressing area configured with custom closets, drawers and shelving. The two large tilt and turn picture windows face North with exquisite cascading views. The gut renovated en-suite windowed bathroom has a roomy walk-in shower and beautiful custom designed floor tiles both with Creama Marfil marble. The vanity top is Emperador Granite. There is Thermostat-controlled heated flooring. The secondary bedroom is nicely sized with gorgeous open cascading Northern views through a large picture window. The 3rd Bedroom currently configured as a home office can be a 3rd bedroom or exercise room. There is thru-the wall AC in all the Bedrooms. These two smaller bedrooms could easily be combined. There are two additional full bathrooms, both windowed; one with a tub and the other a walk-in shower. One is off the Den and the other off the hallway leading to the Bedrooms. Both are beautifully tiled with glass and stone. There is a vented washer and dryer in one of them. The original oak flooring has been lovingly cared for and is in pristine condition throughout the home. The Living and Dining areas have through the wall remote controlled Daikin Central Air units. There are ample closets throughout including a walk-in in the foyer and another in the Den / Media room.227 east 57 is a full-service prewar boutique coop built-in 1931 with 24/7 door personnel, a live-in Resident Manager and responsive staff. The lobby is warm and engaging whose large elevator has original brass and wood paneling. There is a service elevator for the 118 units in the building. The common Laundry room has new machines and there is private storage for rent in the basement. This cooperative is pet-friendly; co-purchasing /subletting and pied-a-terres are permitted on a case-by-case basis. Whole Foods and Daiso is across the street with other markets close by. Grabbing a taxi is a breeze. Public transportation is unparalleled. The M57 / M31 Crosstown bus is on the corner and other buses and all subway lines are a few blocks away. All services, shopping and great eateries are a stone's throw away. New York City recently opened the East Midtown Greenway, an eight-block-long link in a loop of pedestrian and bike paths around Manhattan, located along the East River between 53rd and 61st Streets which is part of the East Midtown Waterfront providing lovely walking, cycling and relaxing. One more reason why the allure of East 57th Street grows and grows.
$65,000,000
430 E 58th St Unit PH80 New York, NY 10022
- Type:
- Duplex
- Sq.Ft.:
- 9,191
- Status:
- Active
- Beds:
- 5
- Year built:
- 2022
- Baths:
- 7.00
- MLS#:
- RPLU-618223224601
ADDITIONAL INFORMATION
Available for immediate occupancy, Penthouse 80 at Sutton Tower is a spectacular, one-of-a-kind residence that offers expansive living across two full floors, all with breathtaking, 360-degree vistas of New York City's most iconic landmarks. Designed by celebrated and award-winning architect and designer, Thomas Juul-Hansen, PH80 offers graciously appointed materiality in a residence of unparalleled proportion. Penthouse 80 is a five-bedroom, five-and-a-half-bathroom residence featuring 9,191 square feet of interior space situated across two full floors, accented by a 166 square foot double-height loggia with southern exposure. Direct elevator entry leads into this expansive home, which offers unmatched views of The Empire State Building, Chrysler Building, New York Harbor, Central Park, George Washington Bridge, and beyond. The dramatic entry gallery leads to a 52'9" x 22'3" great room that boasts 15-foot ceilings and is appointed with a fireplace and wine room highlighted by views to the south, east and north. A northwest-facing kitchen with adjacent great room offers a Statuarietto marble island and Italian custom-crafted matte lacquer white cabinetry adorned with Sub-Zero and Wolf appliances. A formal dining room, butler's pantry, secondary bedroom and elegant powder room highlighted with Fior di Bosco marble complete the first floor. A dramatic staircase leads to 4 bedrooms with ensuite bathrooms, a media room, sitting room, and utility room with vented washer and dryer. The northwest-facing primary bedroom boasts ample closet space, two ensuite bathrooms elegantly ornamented with Bianco Dolomiti and Calacatta Gold marble, Toto Neorest water closets, and a Laufen soaking tub. The secondary bathrooms are embellished with Italian custom-crafted lacquer wood vanities, honed cloudy mist marble floors and shower walls, glacier white corian countertops with integral sinks, and duravit water closets. Waterworks fixtures are throughout. Residence features include 5" solid oak plank quartered and rifted flooring, 4 pipe HVAC for year-round climate control, and a private storage room. Presenting the ultimate urban lifestyle characterized by wellness and convenience, The Sutton Club has amenities on four light-filled floors. Two floors are dedicated to fitness and healthful living, including a lap pool, fully equipped gym, personal training studio, infrared saunas, and a spa and treatment room. Two additional floors offer a wealth of spaces for entertaining and recreation, including a magnificent lounge and terrace, private dining room and chef's demonstration kitchen, screening room, golf/ virtual sports room, game room, and an artful children's playroom. Exclusive Marketing and Sales Agent: Corcoran Sunshine Marketing Group. The complete terms are in an Offering Plan available from the Sponsor, Sutton 58 Holding Company LLC, 101 Park Avenue, 11th Floor, New York, NY 10178 under File No. CD-210271. Property Address: 430 East 58th Street, New York, New York 10022. Equal Housing Opportunity. Corcoran Sunshine Marketing Group fully supports the principles of the Fair Housing Act and the Equal Opportunity Act.
$1,720,000
250 E 54th St Unit 32A New York, NY 10022
- Type:
- Apartment
- Sq.Ft.:
- 1,300
- Status:
- Active
- Beds:
- 2
- Year built:
- 1990
- Baths:
- 2.00
- MLS#:
- COMP-168716567995328
ADDITIONAL INFORMATION
Welcome to your new home at 250 E 54th St, a stunning corner unit condo at The Mondrian Condominium in the heart of Manhattan. This spacious 1,300 square foot 2 bed, 2 bath residence boasts nearly floor to ceiling windows in every room with expansive, absolutely breathtaking southern views and exposures that can't be beat. Upgrades to the home include a renowned remodel by Downsview Kitchens with top of the line appliances, an elegantly tiled entryway, and updated bathroom vanities. Residents enjoy the use of a common outdoor terrace, perfect for relaxing or entertaining while taking in breathtaking city views, as well as kids play room. The wonderful full time staff on site including full time door person and concierge make living here a charm. While there are laundry facilities in the basement, this home comes with washer dryer in unit as well. For those needing extra storage, there is a bike room and private storage available for rent. This property combines luxury and functionality in a prime Manhattan location, offering a vibrant lifestyle with all the dining, shopping and public transportation options one could want. The Mondrian is excellently maintained both inside and out. Don't miss the opportunity to make this exceptional residence your new home or investment. Shown by private appointment. Please note some photos are virtually staged.
$2,295,000
411 E 57th St Unit 11AB New York, NY 10022
- Type:
- Apartment
- Sq.Ft.:
- 2,200
- Status:
- Active
- Beds:
- 3
- Year built:
- 1959
- Baths:
- 3.00
- MLS#:
- RPLU-5123215471
ADDITIONAL INFORMATION
The residence at 411 East 57th Street, 11AB, is a beautifully renovated three-bedroom, three-bathroom home with exceptional features and abundant light. The apartment includes a windowed kitchen with high-end appliances like a Viking gas range, Sub-Zero refrigerator, full-size dishwasher, and a water purifier, all complemented by granite countertops and ample pantry storage. The elegant dining area opens into a spacious living room, with a separate den that can be transformed into a media room, home office, or even a fourth bedroom. Gorgeous new wood floors have been installed throughout the entry, kitchen, dining and living room. This high-floor home offers exposure in four directions-north, south, east, and west-filling the space with natural light throughout the day. The primary bedroom boasts two exposures, a dressing area, ample closet space, and an en-suite bathroom with a glass-enclosed shower. Two additional over-sized bedrooms are located in the bedroom wing, each with access to its own bathroom. This home has amazing closet space. There is also a dedicated laundry room for convenience. 411 East 57th Street is a well-managed cooperative with full-service 24/hour doorman, a resident superintendent, roof deck, bike and storage rooms (extra charge), laundry room, on-site garage. The building allows 70% financing. There is an additional charge of $40.00 a month for the in-unit laundry in 11AB. Pets welcome. Located in the tranquil Sutton Place neighborhood, the residence is close to the Sutton Place Park and the newly extended East River Esplanade, offering green spaces and riverside strolls. The Sutton Place neighborhood enjoys new cafes, both casual and fine dining options, fitness clubs, spas, and the addition of Trader Joe's and Whole Foods Marketplace, making it a vibrant and desirable community. This move-in-ready home combines functionality and style in a serene urban setting.
$3,937,500
100 E 53rd St Unit 34A New York, NY 10022
- Type:
- Apartment
- Sq.Ft.:
- 1,638
- Status:
- Active
- Beds:
- 2
- Year built:
- 2017
- Baths:
- 3.00
- MLS#:
- RPLU-618223227371
ADDITIONAL INFORMATION
FINAL SPONSOR A LINE 2 BEDROOM RESIDENCE Selene, located at 100 East 53rd Street, offers graciously scaled residences and sophisticated design by Pritzker Architecture Prize winner Norman Foster with interiors in collaboration with AD100 recipient William T. Georgis. The meticulously refined residences reflect a level of craftsmanship rarely evidenced in new development. Located between Lexington and Park Avenues, Selene is adjacent to the iconic Seagram Building and at the epicenter of luxury couture ateliers, midtown's famed culinary destinations, and high-end residential towers. Residence 34A is a 1,638-square-foot sprawling two bedroom, two-and-a-half bath Sky Collection home with ceiling heights up to 10' offering elegant living at its best. Stylish undulating floor-to-ceiling windows presents an open light-filled great room with views to the North East and West. A thoughtfully designed split bedroom layout ensures a very private primary suite replete with custom-built closets and a spa-inspired en suite bath. The Foster + Partners-designed open chef's kitchen features wire-brushed oak cabinetry with integrated pulls and bronze detailing, cabinet-fronted Gaggenau stainless steel appliances, and Italian Carrara marble knife edge countertop and backsplash with embedded ventilation and LED lighting - a true culinary delight that allows for seamless entertaining. Inspired by its neighboring Modernist masterpieces, the 63-story Selene is composed as a timeless contemporary landmark standing alongside the iconic Seagram Building and Lever House. Its signature glass facade enhances the residences with cascading natural light. With a distinct service program focused on self-care and wellness and four floors of purposeful and impressively designed amenity salons, Selene sets itself apart. Every lifestyle offering is thoughtfully considered and composed to rejuvenate and relax. Public spaces designed by AD100 recipient William T. Georgis are appointed with a museum quality art collection, anchored by an installation in the Fireside Lobby by celebrated artist Rachel Feinstein. Amenity spaces span three floors and are naturally lit by floor-to-ceiling glass walls. The 60-foot-long garden sanctuary swimming pool is surrounded by an arbor of trees. The enfilade of wellness spaces and lounges including The Spa, Fitness and Yoga Salons, Billiards Lounge, Conference Room and Library are finished with slatted oak and smokey granite. The Michelin-starred Le Jardinier restaurant-helmed by Chef Alain Verzeroli and the first New York City restaurant designed by AD100 recipient Joseph Dirand-is just an elevator ride away. This elegant 1,638 sf two bedroom, two-and-a-half bath residence offers great open views with North, East and Western exposures. A gracious entry foyer opens to a light-drenched corner living room and dining area with an open chef's kitchen. A thoughtfully designed split bedroom lay out ensures a very private primary suite replete with custom built closets and a spa-inspired ensuite bath..
$4,750,000
685 5th Ave Unit 23B New York, NY 10022
- Type:
- Apartment
- Sq.Ft.:
- 1,070
- Status:
- Active
- Beds:
- 1
- Year built:
- 2022
- Baths:
- 2.00
- MLS#:
- RPLU-5123126538
ADDITIONAL INFORMATION
IMMEDIATE OCCUPANCY! LIVE on Fifth Avenue, in your fully furnished and appointed, private Mandarin Oriental residence with legendary Mandarin Oriental services. DINE in the comfort of your own private residence or in our private restaurant, Boulud Priv . INDULGE in the rooftop pool, fitness center, spa, sauna, steam room, treatment rooms, and salon. ENJOY Fifth Avenue and Central Park views. CELEBRATE a life worth living, the Mandarin Oriental way. Each resident will have access to legendary Mandarin Oriental Services which includes access to a bevy of a-la-carte services including, but not limited to, in-residence dining, housekeeping, turn down service, hand-delivered mail and packages, courier service, personal chef, sommelier and bartender, private butler, floral arrangements, personal shopping by Saks Fifth Avenue, child and pet care, in-residence spa services, personal training, laundry and dry-cleaning service. The private residences are fully furnished, and appointed by Mandarin Oriental and includes a highly curated accessory package including home essentials by Georg Jenson, Riedel, Wedgewood China, Frette, Dyson, and more! Residence 22B features full-height French doors leading onto Juliette balconies overlooking the historic stretch of Fifth Avenue. Additional exquisite details of the offering include European 5-inch white oak chevron flooring with bronze inlay, cove ceilings with discreet integrated lighting by Tillotson Design Associates, lush silk weave wall coverings throughout, custom closet systems by Molteni, Crestron automation system, Miele washer dryers, and blackout drapes in discreet ceiling pockets. The kitchens are custom designed by Molteni featuring 22-karat galvanized champagne gold Dornbracht fixtures, polished Graffiti marble countertops with a bronze mirror backsplash, custom fluted glass upper cabinetry and shelving with champagne metal trim and lower cabinetry clad in Cleaf Sable wood concealing the state-of-the-art fully integrated Miele appliance suite. Relax in your spa-like bathrooms complete with radiant heated French Vanilla honed marble floors, French Vanilla polished marble slab countertop with MOMA Design undermounted sinks, custom built vanity and cabinetry by Ellevi, Salvatori Crema d'Orcia limestone steam showers, 22-karat galvanized champagne gold Dornbracht fixtures and oversized MOMA Design soaking tubs surrounded by pillowed slabs of the French Vanilla honed marble.
$3,950,000
685 5th Ave Unit 19B New York, NY 10022
- Type:
- Apartment
- Sq.Ft.:
- 856
- Status:
- Active
- Beds:
- 1
- Year built:
- 2022
- Baths:
- 2.00
- MLS#:
- RPLU-5123126527
ADDITIONAL INFORMATION
IMMEDIATE OCCUPANCY! LIVE on Fifth Avenue, in your fully furnished and appointed, private Mandarin Oriental residence with legendary Mandarin Oriental services. DINE in the comfort of your own private residence or in our private restaurant, Boulud Priv . INDULGE in the rooftop pool, fitness center, spa, sauna, steam room, treatment rooms, and salon. ENJOY Fifth Avenue and Central Park views. CELEBRATE a life worth living, the Mandarin Oriental way. Each resident will have access to legendary Mandarin Oriental Services which includes access to a bevy of a-la-carte services including, but not limited to, in-residence dining, housekeeping, turn down service, hand-delivered mail and packages, courier service, personal chef, sommelier and bartender, private butler, floral arrangements, personal shopping by Saks Fifth Avenue, child and pet care, in-residence spa services, personal training, laundry and dry-cleaning service. The private residences are fully furnished, and appointed by Mandarin Oriental and includes a highly curated accessory package including home essentials by Georg Jenson, Riedel, Wedgewood China, Frette, Dyson, and more! Residence 19B features full-height French doors leading onto a private balcony. Additional exquisite details of the offering include European 5-inch white oak chevron flooring with bronze inlay, cove ceilings with discreet integrated lighting by Tillotson Design Associates, lush silk weave wall coverings throughout, custom closet systems by Molteni, Crestron automation system, Miele washer dryers, and blackout drapes in discreet ceiling pockets. The kitchens are custom designed by Molteni featuring 22-karat galvanized champagne gold Dornbracht fixtures, polished Graffiti marble countertops with a bronze mirror backsplash, custom fluted glass upper cabinetry and shelving with champagne metal trim and lower cabinetry clad in Cleaf Sable wood concealing the state-of-the-art fully integrated Miele appliance suite. Relax in your spa-like bathrooms complete with radiant heated French Vanilla honed marble floors, French Vanilla polished marble slab countertop with MOMA Design undermounted sinks, custom built vanity and cabinetry by Ellevi, Salvatori Crema d'Orcia limestone steam showers, 22-karat galvanized champagne gold Dornbracht fixtures and oversized MOMA Design soaking tubs surrounded by pillowed slabs of the French Vanilla honed marble.
$4,500,000
685 5th Ave Unit 9B New York, NY 10022
- Type:
- Duplex
- Sq.Ft.:
- 1,347
- Status:
- Active
- Beds:
- 1
- Year built:
- 2022
- Baths:
- 2.00
- MLS#:
- RPLU-5123126405
ADDITIONAL INFORMATION
IMMEDIATE OCCUPANCY! LIVE on Fifth Avenue, in your fully furnished and appointed, private Mandarin Oriental residence with legendary Mandarin Oriental services. DINE in the comfort of your own private residence or in our private restaurant, Boulud Priv . INDULGE in the rooftop pool, fitness center, spa, sauna, steam room, treatment rooms, and salon. ENJOY Fifth Avenue and Central Park views. CELEBRATE a life worth living, the Mandarin Oriental way. Each resident will have access to legendary Mandarin Oriental Services which includes access to a bevy of a-la-carte services including, but not limited to, in-residence dining, housekeeping, turn down service, hand-delivered mail and packages, courier service, personal chef, sommelier and bartender, private butler, floral arrangements, personal shopping by Saks Fifth Avenue, child and pet care, in-residence spa services, personal training, laundry and dry-cleaning service. The private residences are fully furnished, and appointed by Mandarin Oriental and includes a highly curated accessory package including home essentials by Georg Jenson, Riedel, Wedgewood China, Frette, Dyson, and more! Duplex Residence 9B features double height ceilings with additional exquisite details of including European 5-inch white oak chevron flooring with bronze inlay, cove ceilings with discreet integrated lighting by Tillotson Design Associates, lush silk weave wall coverings throughout, custom closet systems by Molteni, Crestron automation system, Miele washer dryers, and blackout drapes in discreet ceiling pockets. The kitchens are custom designed by Molteni featuring 22-karat galvanized champagne gold Dornbracht fixtures, polished Graffiti marble countertops with a bronze mirror backsplash, custom fluted glass upper cabinetry and shelving with champagne metal trim and lower cabinetry clad in Cleaf Sable wood concealing the state-of-the-art fully integrated Miele appliance suite. Relax in your spa-like bathrooms complete with radiant heated French Vanilla honed marble floors, French Vanilla polished marble slab countertop with MOMA Design undermounted sinks, custom built vanity and cabinetry by Ellevi, Salvatori Crema d'Orcia limestone steam showers, 22-karat galvanized champagne gold Dornbracht fixtures and oversized MOMA Design soaking tubs surrounded by pillowed slabs of the French Vanilla honed marble.
$3,250,000
502 Park Ave Unit 10D New York, NY 10022
- Type:
- Apartment
- Sq.Ft.:
- 1,543
- Status:
- Active
- Beds:
- 2
- Year built:
- 1927
- Baths:
- 2.00
- MLS#:
- RPLU-5123225201
ADDITIONAL INFORMATION
This elegant and spacious two-bedroom, two-bathroom corner residence at 502 Park Avenue offers the ultimate in luxurious living. Spanning 1,543 square feet, this home features views of Park Avenue and abundant natural light from its southern and eastern exposures. The expansive living and dining areas are adorned with herringbone wood floors, beamed ceilings, and base and crown moldings, creating a timeless yet sophisticated aesthetic. The windowed, gourmet eat-in kitchen is equipped with stainless steel appliances and is spacious enough for any culinary enthusiast. Both bedrooms are generously sized with ample walk-in closet space, providing comfort and convenience. The primary bedroom boasts an ensuite bathroom. Located in one of Manhattan's most well-known addresses, this prewar condominium was designed by the renowned architect Costas Kondylis. A short distance from Central Park, the city's top cultural landmarks, world-class shopping at Bergdorf Goodman and Bloomingdale's, and iconic restaurants, this location is second to none. Residents of 502 Park Avenue enjoy white-glove service, with a 24-hour doorman, hotel-style concierge, and on-site resident manager. Additional amenities include a state-of-the-art fitness center, valet services, daily maid and laundry service upon request, and a manned security center operating 24/7. Whether you're looking for a permanent home, a pied-a-terre, or an investment property, this residence offers unparalleled convenience, luxury, and service in the heart of Manhattan. Assessment of $858.21 for Local Law 11 through November 2025.
$1,100,000
470 Park Ave Unit 10D New York, NY 10022
- Type:
- Apartment
- Sq.Ft.:
- n/a
- Status:
- Active
- Beds:
- 1
- Year built:
- 1916
- Baths:
- 1.00
- MLS#:
- RPLU-21923218140
ADDITIONAL INFORMATION
Lovely and spacious 4 room home on Park Avenue with 10ft ceilings and an abundance of prewar charm. A formal entry gallery with a hand painted tortoise shell ceiling leads into a gracious living room through a center arch doorway The corner bedroom boasts a large dressing room (10' x 6'), 2 exposures and views of the Plaza Hotel. The large, windowed kitchen has top-of-the-line appliances including a Liebherr refrigerator with ice maker, Fisher Paykel Dishwasher, 24-bottle wine fridge, a washer/dryer combo unit, custom cabinetry and stone countertops. Other features include beautifully maintained hardwood floors, oversized windows and a windowed bathroom with great storage. Originally part of a grand 13 room home, the space was reconfigured in the late 1940's so the scale of the rooms (for a 1 bedroom) is exceptional and rare to find on Park Avenue. Built in 1916, by Schwartz & Gross, 470 Park Avenue is a highly desirable, full-service building with a live-in resident manager, laundry room and basement storage. This pet-friendly building also permits pied-a-terres and financing up to 50%. Please note, there is a 3% Flip Tax.
$7,250,000
685 5th Ave Unit 16A New York, NY 10022
- Type:
- Apartment
- Sq.Ft.:
- 1,569
- Status:
- Active
- Beds:
- 2
- Year built:
- 2022
- Baths:
- 3.00
- MLS#:
- RPLU-5123126510
ADDITIONAL INFORMATION
IMMEDIATE OCCUPANCY! LIVE on Fifth Avenue, in your fully furnished and appointed, private Mandarin Oriental residence with legendary Mandarin Oriental services. DINE in the comfort of your own private residence or in our private restaurant, Boulud Priv . INDULGE in the rooftop pool, fitness center, spa, sauna, steam room, treatment rooms, and salon. ENJOY Fifth Avenue and Central Park views. CELEBRATE a life worth living, the Mandarin Oriental way. Each resident will have access to legendary Mandarin Oriental Services which includes access to a bevy of a-la-carte services including, but not limited to, in-residence dining, housekeeping, turn down service, hand-delivered mail and packages, courier service, personal chef, sommelier and bartender, private butler, floral arrangements, personal shopping by Saks Fifth Avenue, child and pet care, in-residence spa services, personal training, laundry and dry-cleaning service. The private residences are fully furnished, and appointed by Mandarin Oriental and includes a highly curated accessory package including home essentials by Georg Jenson, Riedel, Wedgewood China, Frette, Dyson, and more! Residence 16A features full-height French doors leading onto Juliette balconies overlooking the historic stretch of Fifth Avenue along with a private balcony featuring the original architectural details. Additional exquisite details of the offering include European 5-inch white oak chevron flooring with bronze inlay, cove ceilings with discreet integrated lighting by Tillotson Design Associates, lush silk weave wall coverings throughout, custom closet systems by Molteni, Crestron automation system, Miele washer dryers, and blackout drapes in discreet ceiling pockets. The kitchens are custom designed by Molteni featuring 22-karat galvanized champagne gold Dornbracht fixtures, polished Graffiti marble countertops with a bronze mirror backsplash, custom fluted glass upper cabinetry and shelving with champagne metal trim and lower cabinetry clad in Cleaf Sable wood concealing the state-of-the-art fully integrated Miele appliance suite. Relax in your spa-like bathrooms complete with radiant heated French Vanilla honed marble floors, French Vanilla polished marble slab countertop with MOMA Design undermounted sinks, custom built vanity and cabinetry by Ellevi, Salvatori Crema d'Orcia limestone steam showers, 22-karat galvanized champagne gold Dornbracht fixtures and oversized MOMA Design soaking tubs surrounded by pillowed slabs of the French Vanilla honed marble. The complete terms are in an offering plan available from the Sponsor (File. No: CD19-0040). Equal Housing Opportunity.
$1,280,000
418 E 59th St Unit 11A New York, NY 10022
- Type:
- Co-Op
- Sq.Ft.:
- 1,400
- Status:
- Active
- Beds:
- 2
- Year built:
- 1989
- Baths:
- 3.00
- MLS#:
- H6332119
- Subdivision:
- The Grand Sutton
ADDITIONAL INFORMATION
Spacious and bright two-bedroom / two-and-a-half bathroom located conveniently in the Sutton Place neighborhood. This approximately 1400 sqft apartment receives fantastic light from the north in the living areas as it benefits from open views and space over the Queensboro Bridge. Nine-foot tall ceilings and oversized windows throughout frame the views and allow the light to pour in. This layout has well separated rooms, each of which is well-proportioned. The master bathroom which has undergone renovation in this unit features a standing stall shower, separate tub with a window beside it, and an oversized vanity. The Grand Sutton is a luxury building that features 24-hour doorman service, a concierge, a super, a gym, and a finished backyard. This building privacy to its residents by way of only having 2 apartments per floor throughout the majority of the building. The residents enjoy convenient access to Trader Joe's, Whole Foods, and all major transit. Pet friendly.
IDX information is provided exclusively for consumers’ personal, non-commercial use, that it may not be used for any purpose other than to identify prospective properties consumers may be interested in purchasing, and that the data is deemed reliable but is not guaranteed accurate by the MLS. Per New York legal requirement, click here for the Standard Operating Procedures. Copyright 2024 Real Estate Board of New York. All rights reserved.

Listings courtesy of One Key MLS as distributed by MLS GRID. Based on information submitted to the MLS GRID as of 11/13/2024. All data is obtained from various sources and may not have been verified by broker or MLS GRID. Supplied Open House Information is subject to change without notice. All information should be independently reviewed and verified for accuracy. Properties may or may not be listed by the office/agent presenting the information. Properties displayed may be listed or sold by various participants in the MLS. Per New York legal requirement, click here for the Standard Operating Procedures. Copyright 2024, OneKey MLS, Inc. All Rights Reserved.
New York Real Estate
The median home value in New York, NY is $975,350. This is lower than the county median home value of $1,187,100. The national median home value is $338,100. The average price of homes sold in New York, NY is $975,350. Approximately 29.78% of New York homes are owned, compared to 44.15% rented, while 26.08% are vacant. New York real estate listings include condos, townhomes, and single family homes for sale. Commercial properties are also available. If you see a property you’re interested in, contact a New York real estate agent to arrange a tour today!
New York, New York 10022 has a population of 47,195. New York 10022 is less family-centric than the surrounding county with 20.62% of the households containing married families with children. The county average for households married with children is 25.3%.
The median household income in New York, New York 10022 is $146,183. The median household income for the surrounding county is $93,956 compared to the national median of $69,021. The median age of people living in New York 10022 is 45 years.
New York Weather
The average high temperature in July is 84.9 degrees, with an average low temperature in January of 26.5 degrees. The average rainfall is approximately 47 inches per year, with 26.05 inches of snow per year.

