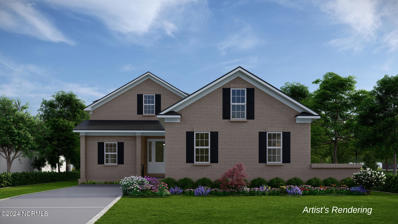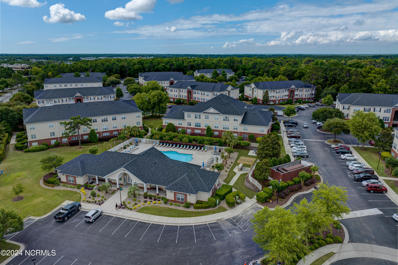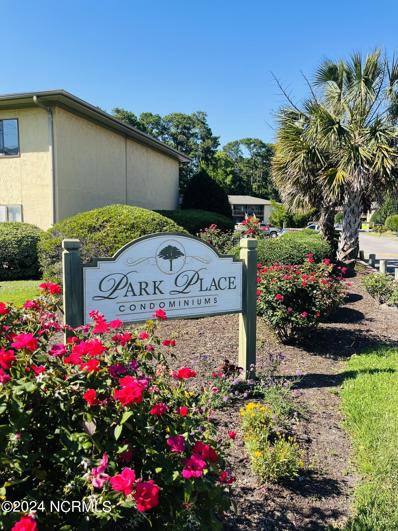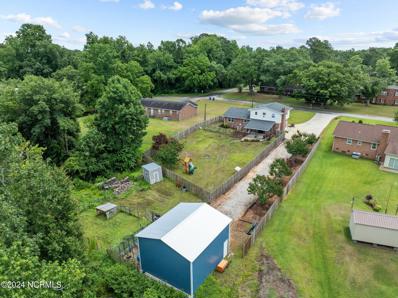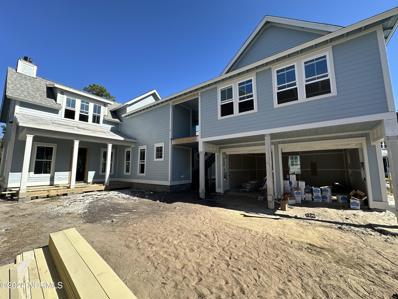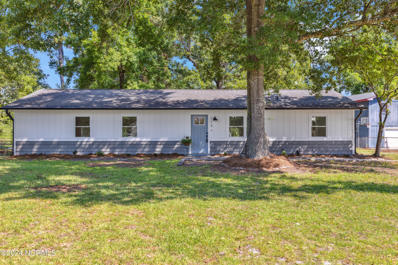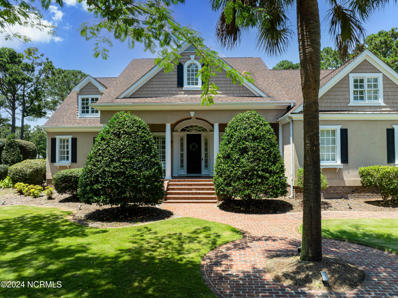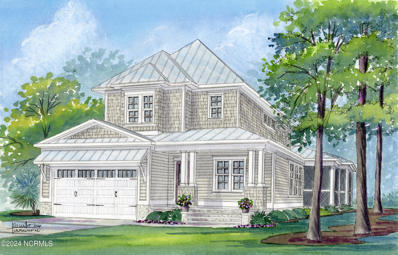Wilmington NC Homes for Sale
$1,050,000
2024 BAY COLONY Lane Wilmington, NC 28405
- Type:
- Single Family
- Sq.Ft.:
- 2,737
- Status:
- Active
- Beds:
- 4
- Lot size:
- 0.29 Acres
- Year built:
- 2024
- Baths:
- 3.00
- MLS#:
- 100451004
- Subdivision:
- Landfall
ADDITIONAL INFORMATION
This luxurious residence in Wilmington's prestigious Landfall community presents an unparalleled opportunity for those seeking refined living in a gated haven spanning 2,200 acres. Boasting 4 bedrooms, 3 full baths, and a 2-car garage, this traditional brick-style home seamlessly blends timeless elegance with modern comforts.Designed for one-level living, the main floor features 10-foot ceilings and hosts common living spaces, two guest bedrooms, and an expansive primary suite. Ascend to the upper level to discover a fourth bedroom and full bath. The interior is adorned with signature trim package and custom millwork, adding to the home's allure.The gourmet kitchen is equipped with 42'' cabinets, your choice of quartz or granite countertops, and a Z-line professional appliance package. Enjoy outdoor living on the spacious covered patio, surrounded by the beauty of the landscaped surroundings.Residents of Landfall enjoy exclusive community benefits including security, proximity to shopping, dining, and Wrightsville Beach, as well as miles of sidewalks, walking trails, and 320 acres of conservation land. Membership through the Country Club of Landfall provides access to premier amenities such as the Pete Dye & Jack Nicklaus golf courses, and the Cliff Drysdale Sports Complex featuring a pool, gym, and tennis courts.Customization options allow you to tailor the interior selections to your unique style and preferences, ensuring that this house becomes your dream home. Crafted with excellence by JD Signature Homes, each masterpiece reflects unparalleled attention to detail.Don't miss out on the opportunity to own a piece of Wilmington's finest real estate and experience the coveted lifestyle that awaits in Landfall.
- Type:
- Townhouse
- Sq.Ft.:
- 1,712
- Status:
- Active
- Beds:
- 3
- Year built:
- 2024
- Baths:
- 3.00
- MLS#:
- 100450991
- Subdivision:
- Other
ADDITIONAL INFORMATION
This new JD Signature Homes townhome community has it all! With 16 units and 6 different floor plans, you're sure to find one that meets all of your needs THE GIBSON floor plan is an end unit plan featuring an open concept floor plan with an L-shaped gourmet kitchen and a large island. Completing the main level is the living room, dining area, powder room and access to the single car garage. The second floor offers a spacious primary suite with a walk-in closet, double vanity and tile shower. The 2nd and 3rd bedrooms each have access to a shared full bathroom with double vanity and tub with tile surround. A laundry closet completes the second floor. The Gibson floor plan is available in units 12 and 16, both are end units, pricing varies. Special features come standard in this community including expansive 9 foot ceilings on the main level and 8 foot ceilings upstairs. Not only is the exterior design beautiful, you'll enjoy all the details and design elements that give a high-end feel on the interior inside including 2 panel doors and modern matte black stair handrails with cable accents. The kitchen with 42'' wood cabinets with soft close doors and drawers and stainless steel appliances make this a chef's dream! Bathrooms feature tile surrounds, modern vanities with square under mount sinks and brushed nickel faucets and fixtures. Contact the sales team for additional details and features. Presale buyers have the opportunity to make their own interior selections from a wide range of designer choices and finishes.
- Type:
- Townhouse
- Sq.Ft.:
- 1,884
- Status:
- Active
- Beds:
- 3
- Lot size:
- 0.92 Acres
- Year built:
- 2024
- Baths:
- 3.00
- MLS#:
- 100450989
- Subdivision:
- Other
ADDITIONAL INFORMATION
This new JD Signature Homes townhome community has it all! With 16 units and 6 different floor plans, you're sure to find one that meets all of your needs. THE TRAVIS floor plan features an open concept floor plan and gourmet kitchen with a large island. Completing the main level is a powder room and access to the single car garage. The second floor hosts an expansive primary suite with a walk-in closet, double vanity and tile shower. Two guest bedrooms round out the second floor along with a full bath featuring a double vanity and tub with tile surround. The Travis floor plan is available in Units 7, 8, 9 and 11, pricing varies. Special features come standard in this community including expansive 9 foot ceilings on the main level and 8 foot ceilings upstairs. Not only is the exterior design beautiful, you'll enjoy all the details and design elements that give a high-end feel on the interior inside including 2 panel doors and modern matte black stair handrails with cable accents. The kitchen with 42'' wood cabinets with soft close doors and drawers and stainless steel appliances make this a chef's dream! Bathrooms feature tile surrounds, modern vanities with square under mount sinks and brushed nickel faucets and fixtures. Contact the sales team for additional details and features. Presale buyers have the opportunity to make their own interior selections from a wide range of designer choices and finishes
- Type:
- Townhouse
- Sq.Ft.:
- 1,682
- Status:
- Active
- Beds:
- 3
- Year built:
- 2024
- Baths:
- 3.00
- MLS#:
- 100450988
- Subdivision:
- Other
ADDITIONAL INFORMATION
This new JD Signature Homes townhome community has it all! With 16 units and 6 different floor plans, you're sure to find one that meets all of your needs THE HARRIS floor plan features an open concept downstairs floor plan with a large island and L-shaped gourmet kitchen. The main level also includes a dining area, living room and access to the single car garage. Upstairs, you'll find a spacious primary suite with walk-in closet, double vanity and tile shower in the ensuite. Bedrooms 2 and 3 feature a full bathroom and laundry closet. In addition, the Harris floor plan has the optional layout change to the upstairs to include the master, 1 bedroom and an open loft space. The Harris floor plan is available in Units 13, 14 and 15, pricing varies. Special features come standard in this community including expansive 9 foot ceilings on the main level and 8 foot ceilings upstairs. Not only is the exterior design beautiful, you'll enjoy all the details and design elements that give a high-end feel on the interior inside including 2 panel doors and modern matte black stair handrails with cable accents. The kitchen with 42'' wood cabinets with soft close doors and drawers and stainless steel appliances make this a chef's dream! Bathrooms feature tile surrounds, modern vanities with square under mount sinks and brushed nickel faucets and fixtures. Contact the sales team for additional details and features. Presale buyers have the opportunity to make their own interior selections from a wide range of designer choices and finishes.
- Type:
- Townhouse
- Sq.Ft.:
- 1,881
- Status:
- Active
- Beds:
- 3
- Year built:
- 2024
- Baths:
- 3.00
- MLS#:
- 100450987
- Subdivision:
- Other
ADDITIONAL INFORMATION
This new JD Signature Homes townhome community has it all! With 16 units and 6 different floor plans, you're sure to find one that meets all of your needs. THE WATSON floor plan: Featuring an open concept floor plan with a gourmet kitchen, walk-in pantry and large island. The main level also includes a powder room and access to the single car garage. Upstairs, you'll find a spacious primary suite with a large walk-in closet, double vanity and tile shower. Completing the upstairs are two additional bedrooms, a full bathroom with a double vanity and tub with tile surround, and laundry closet. Additionally, the Watson floor plan also has the option to change the layout to include 2 bedrooms and an open loft space. Special features come standard in this community including expansive 9 foot ceilings on the main level and 8 foot ceilings upstairs. Not only is the exterior design beautiful, you'll enjoy all the details and design elements that give a high-end feel on the interior inside including 2 panel doors and modern matte black stair handrails with cable accents. The kitchen with 42'' wood cabinets with soft close doors and drawers and stainless steel appliances make this a chef's dream! Bathrooms feature tile surrounds, modern vanities with square under mount sinks and brushed nickel faucets and fixtures. Contact the sales team for additional details and features. Presale buyers have the opportunity to make their own interior selections from a wide range of designer choices and finishes.
- Type:
- Townhouse
- Sq.Ft.:
- 1,682
- Status:
- Active
- Beds:
- 3
- Year built:
- 2024
- Baths:
- 3.00
- MLS#:
- 100450984
- Subdivision:
- Other
ADDITIONAL INFORMATION
This new JD Signature Homes townhome community has it all! With 16 units and 6 different floor plans, you're sure to find one that meets all of your needs THE HARRIS floor plan features an open concept downstairs floor plan with a large island and L-shaped gourmet kitchen. The main level also includes a dining area, living room and access to the single car garage. Upstairs, you'll find a spacious primary suite with walk-in closet, double vanity and tile shower in the ensuite. Bedrooms 2 and 3 feature a full bathroom and laundry closet. In addition, the Harris floor plan has the optional layout change to the upstairs to include the master, 1 bedroom and an open loft space. The Harris floor plan is available in Units 13, 14 and 15, pricing varies. Special features come standard in this community including expansive 9 foot ceilings on the main level and 8 foot ceilings upstairs. Not only is the exterior design beautiful, you'll enjoy all the details and design elements that give a high-end feel on the interior inside including 2 panel doors and modern matte black stair handrails with cable accents. The kitchen with 42'' wood cabinets with soft close doors and drawers and stainless steel appliances make this a chef's dream! Bathrooms feature tile surrounds, modern vanities with square under mount sinks and brushed nickel faucets and fixtures. Contact the sales team for additional details and features. Presale buyers have the opportunity to make their own interior selections from a wide range of designer choices and finishes.
- Type:
- Townhouse
- Sq.Ft.:
- 1,884
- Status:
- Active
- Beds:
- 3
- Lot size:
- 0.92 Acres
- Year built:
- 2024
- Baths:
- 3.00
- MLS#:
- 100450983
- Subdivision:
- Other
ADDITIONAL INFORMATION
This new JD Signature Homes townhome community has it all! With 16 units and 6 different floor plans, you're sure to find one that meets all of your needs. THE TRAVIS floor plan features an open concept floor plan and gourmet kitchen with a large island. Completing the main level is a powder room and access to the single car garage. The second floor hosts an expansive primary suite with a walk-in closet, double vanity and tile shower. Two guest bedrooms round out the second floor along with a full bath featuring a double vanity and tub with tile surround. The Travis floor plan is available in Units 7, 8, 9 and 11, pricing varies. Special features come standard in this community including expansive 9 foot ceilings on the main level and 8 foot ceilings upstairs. Not only is the exterior design beautiful, you'll enjoy all the details and design elements that give a high-end feel on the interior inside including 2 panel doors and modern matte black stair handrails with cable accents. The kitchen with 42'' wood cabinets with soft close doors and drawers and stainless steel appliances make this a chef's dream! Bathrooms feature tile surrounds, modern vanities with square under mount sinks and brushed nickel faucets and fixtures. Contact the sales team for additional details and features. Presale buyers have the opportunity to make their own interior selections from a wide range of designer choices and finishes.
- Type:
- Townhouse
- Sq.Ft.:
- 1,682
- Status:
- Active
- Beds:
- 3
- Year built:
- 2024
- Baths:
- 3.00
- MLS#:
- 100450982
- Subdivision:
- Other
ADDITIONAL INFORMATION
This new JD Signature Homes townhome community has it all! With 16 units and 6 different floor plans, you're sure to find one that meets all of your needs THE HARRIS floor plan features an open concept downstairs floor plan with a large island and L-shaped gourmet kitchen. The main level also includes a dining area, living room and access to the single car garage. Upstairs, you'll find a spacious primary suite with walk-in closet, double vanity and tile shower in the ensuite. Bedrooms 2 and 3 feature a full bathroom and laundry closet. In addition, the Harris floor plan has the optional layout change to the upstairs to include the master, 1 bedroom and an open loft space. The Harris floor plan is available in Units 13, 14 and 15, pricing varies. Special features come standard in this community including expansive 9 foot ceilings on the main level and 8 foot ceilings upstairs. Not only is the exterior design beautiful, you'll enjoy all the details and design elements that give a high-end feel on the interior inside including 2 panel doors and modern matte black stair handrails with cable accents. The kitchen with 42'' wood cabinets with soft close doors and drawers and stainless steel appliances make this a chef's dream! Bathrooms feature tile surrounds, modern vanities with square under mount sinks and brushed nickel faucets and fixtures. Contact the sales team for additional details and features. Presale buyers have the opportunity to make their own interior selections from a wide range of designer choices and finishes.
- Type:
- Townhouse
- Sq.Ft.:
- 1,712
- Status:
- Active
- Beds:
- 3
- Year built:
- 2024
- Baths:
- 3.00
- MLS#:
- 100450981
- Subdivision:
- Other
ADDITIONAL INFORMATION
This new JD Signature Homes townhome community has it all! With 16 units and 6 different floor plans, you're sure to find one that meets all of your needs THE GIBSON floor plan is an end unit plan featuring an open concept floor plan with an L-shaped gourmet kitchen and a large island. Completing the main level is the living room, dining area, powder room and access to the single car garage. The second floor offers a spacious primary suite with a walk-in closet, double vanity and tile shower. The 2nd and 3rd bedrooms each have access to a shared full bathroom with double vanity and tub with tile surround. A laundry closet completes the second floor. The Gibson floor plan is available in units 12 and 16, both are end units, pricing varies. Special features come standard in this community including expansive 9 foot ceilings on the main level and 8 foot ceilings upstairs. Not only is the exterior design beautiful, you'll enjoy all the details and design elements that give a high-end feel on the interior inside including 2 panel doors and modern matte black stair handrails with cable accents. The kitchen with 42'' wood cabinets with soft close doors and drawers and stainless steel appliances make this a chef's dream! Bathrooms feature tile surrounds, modern vanities with square under mount sinks and brushed nickel faucets and fixtures. Contact the sales team for additional details and features. Presale buyers have the opportunity to make their own interior selections from a wide range of designer choices and finishes.
- Type:
- Townhouse
- Sq.Ft.:
- 1,884
- Status:
- Active
- Beds:
- 3
- Lot size:
- 0.92 Acres
- Year built:
- 2024
- Baths:
- 3.00
- MLS#:
- 100450980
- Subdivision:
- Other
ADDITIONAL INFORMATION
This new JD Signature Homes townhome community has it all! With 16 units and 6 different floor plans, you're sure to find one that meets all of your needs. THE TRAVIS floor plan features an open concept floor plan and gourmet kitchen with a large island. Completing the main level is a powder room and access to the single car garage. The second floor hosts an expansive primary suite with a walk-in closet, double vanity and tile shower. Two guest bedrooms round out the second floor along with a full bath featuring a double vanity and tub with tile surround. The Travis floor plan is available in Units 7, 8, 9 and 11, pricing varies. Special features come standard in this community including expansive 9 foot ceilings on the main level and 8 foot ceilings upstairs. Not only is the exterior design beautiful, you'll enjoy all the details and design elements that give a high-end feel on the interior inside including 2 panel doors and modern matte black stair handrails with cable accents. The kitchen with 42'' wood cabinets with soft close doors and drawers and stainless steel appliances make this a chef's dream! Bathrooms feature tile surrounds, modern vanities with square under mount sinks and brushed nickel faucets and fixtures. Contact the sales team for additional details and features. Presale buyers have the opportunity to make their own interior selections from a wide range of designer choices and finishes.
- Type:
- Townhouse
- Sq.Ft.:
- 1,884
- Status:
- Active
- Beds:
- 3
- Lot size:
- 1.81 Acres
- Year built:
- 2024
- Baths:
- 3.00
- MLS#:
- 100450978
- Subdivision:
- Other
ADDITIONAL INFORMATION
This new JD Signature Homes townhome community has it all! With 16 units and 6 different floor plans, you're sure to find one that meets all of your needs. THE TRAVIS floor plan features an open concept floor plan and gourmet kitchen with a large island. Completing the main level is a powder room and access to the single car garage. The second floor hosts an expansive primary suite with a walk-in closet, double vanity and tile shower. Two guest bedrooms round out the second floor along with a full bath featuring a double vanity and tub with tile surround. The Travis floor plan is available in Units 7, 8, 9 and 11, pricing varies. Special features come standard in this community including expansive 9 foot ceilings on the main level and 8 foot ceilings upstairs. Not only is the exterior design beautiful, you'll enjoy all the details and design elements that give a high-end feel on the interior inside including 2 panel doors and modern matte black stair handrails with cable accents. The kitchen with 42'' wood cabinets with soft close doors and drawers and stainless steel appliances make this a chef's dream! Bathrooms feature tile surrounds, modern vanities with square under mount sinks and brushed nickel faucets and fixtures. Contact the sales team for additional details and features. Presale buyers have the opportunity to make their own interior selections from a wide range of designer choices and finishes.
- Type:
- Townhouse
- Sq.Ft.:
- 1,897
- Status:
- Active
- Beds:
- 3
- Lot size:
- 0.92 Acres
- Year built:
- 2024
- Baths:
- 3.00
- MLS#:
- 100450961
- Subdivision:
- Other
ADDITIONAL INFORMATION
This new JD Signature Homes townhome community has it all! With 16 units and 6 different floor plans, you're sure to find one that meets all of your needs. THE COMBS floor plan features an open concept with a gourmet kitchen and a large island The main level includes an optional drop zone, powder room and plenty of storage. The second floor hosts an expansive primary suite with a spacious walk-in closet, double vanity and tiled shower. The 2nd and 3rd bedrooms share a jack and jill bathroom with double vanities and tub with tile surround. The Combs floor plan is available for the end units of Phase One, Units 1, 4, 5 and 6. Pricing varies. Special features come standard in this community including expansive 9 foot ceilings on the main level and 8 foot ceilings upstairs. Not only is the exterior design beautiful, you'll enjoy all the details and design elements that give a high-end feel on the interior inside including 2 panel doors and modern matte black stair handrails with cable accents. The kitchen with 42'' wood cabinets with soft close doors and drawers and stainless steel appliances make this a chef's dream! Bathrooms feature tile surrounds, modern vanities with square under mount sinks and brushed nickel faucets and fixtures. Contact the sales team for additional details and features. Presale buyers have the opportunity to make their own interior selections from a wide range of designer choices and finishes.
- Type:
- Townhouse
- Sq.Ft.:
- 1,897
- Status:
- Active
- Beds:
- 3
- Lot size:
- 1.81 Acres
- Year built:
- 2024
- Baths:
- 3.00
- MLS#:
- 100450972
- Subdivision:
- Other
ADDITIONAL INFORMATION
This new JD Signature Homes townhome community has it all! With 16 units and 6 different floor plans, you're sure to find one that meets all of your needs. THE COMBS floor plan features an open concept with a gourmet kitchen and a large island The main level includes an optional drop zone, powder room and plenty of storage. The second floor hosts an expansive primary suite with a spacious walk-in closet, double vanity and tiled shower. The 2nd and 3rd bedrooms share a jack and jill bathroom with double vanities and tub with tile surround. The Combs floor plan is available for the end units of Phase One, Units 1, 4, 5 and 6. Pricing varies. Special features come standard in this community including expansive 9 foot ceilings on the main level and 8 foot ceilings upstairs. Not only is the exterior design beautiful, you'll enjoy all the details and design elements that give a high-end feel on the interior inside including 2 panel doors and modern matte black stair handrails with cable accents. The kitchen with 42'' wood cabinets with soft close doors and drawers and stainless steel appliances make this a chef's dream! Bathrooms feature tile surrounds, modern vanities with square under mount sinks and brushed nickel faucets and fixtures. Contact the sales team for additional details and features. Presale buyers have the opportunity to make their own interior selections from a wide range of designer choices and finishes.
- Type:
- Townhouse
- Sq.Ft.:
- 1,868
- Status:
- Active
- Beds:
- 3
- Lot size:
- 1.81 Acres
- Year built:
- 2024
- Baths:
- 3.00
- MLS#:
- 100450970
- Subdivision:
- Other
ADDITIONAL INFORMATION
Builder offering a $25,000 use as you choose buyer incentive if under contract by November 30,2024. This new JD Signature Homes townhome community has it all! With 16 units and 6 different floor plans, you're sure to find one that meets all of your needs. THE DANIELS floor plan features an open concept floor plan, large open gourmet kitchen with an island. The main level also hosts an optional drop zone, powder room and plenty of storage. The second floor offers a spacious primary suite with a large walk-in closet, double vanity and tile shower. The 2nd and 3rd bedrooms share a full bathroom, and a laundry room completes the space. Additionally, the Daniels floor plan has the option to change the layout to have two bedrooms and an open loft space. The Daniels floor plan is available in Phase One, Units 2 and 3, pricing varies Special features come standard in this community including expansive 9 foot ceilings on the main level and 8 foot ceilings upstairs. Not only is the exterior design beautiful, you'll enjoy all the details and design elements that give a high-end feel on the interior inside including 2 panel doors and modern matte black stair handrails with cable accents. The kitchen with 42'' wood cabinets with soft close doors and drawers and stainless steel appliances make this a chef's dream! Bathrooms feature tile surrounds, modern vanities with square under mount sinks and brushed nickel faucets and fixtures. Contact the sales team for additional details and features. Presale buyers have the opportunity to make their own interior selections from a wide range of designer choices and finishes.
- Type:
- Townhouse
- Sq.Ft.:
- 1,898
- Status:
- Active
- Beds:
- 3
- Lot size:
- 1.81 Acres
- Year built:
- 2024
- Baths:
- 3.00
- MLS#:
- 100450968
- Subdivision:
- Other
ADDITIONAL INFORMATION
This new JD Signature Homes townhome community has it all! With 16 units and 6 different floor plans, you're sure to find one that meets all of your needs. THE COMBS floor plan features an open concept with a gourmet kitchen and a large island The main level includes an optional drop zone, powder room and plenty of storage. The second floor hosts an expansive primary suite with a spacious walk-in closet, double vanity and tiled shower. The 2nd and 3rd bedrooms share a jack and jill bathroom with double vanities and tub with tile surround. The Combs floor plan is available for the end units of Phase One, Units 1, 4, 5 and 6. Pricing varies. Special features come standard in this community including expansive 9 foot ceilings on the main level and 8 foot ceilings upstairs. Not only is the exterior design beautiful, you'll enjoy all the details and design elements that give a high-end feel on the interior inside including 2 panel doors and modern matte black stair handrails with cable accents. The kitchen with 42'' wood cabinets with soft close doors and drawers and stainless steel appliances make this a chef's dream! Bathrooms feature tile surrounds, modern vanities with square under mount sinks and brushed nickel faucets and fixtures. Contact the sales team for additional details and features. Presale buyers have the opportunity to make their own interior selections from a wide range of designer choices and finishes.
- Type:
- Townhouse
- Sq.Ft.:
- 1,868
- Status:
- Active
- Beds:
- 3
- Lot size:
- 1.81 Acres
- Year built:
- 2024
- Baths:
- 3.00
- MLS#:
- 100450967
- Subdivision:
- Other
ADDITIONAL INFORMATION
This new JD Signature Homes townhome community has it all! With 16 units and 6 different floor plans, you're sure to find one that meets all of your needs. THE DANIELS floor plan features an open concept floor plan, large open gourmet kitchen with an island. The main level also hosts an optional drop zone, powder room and plenty of storage. The second floor offers a spacious primary suite with a large walk-in closet, double vanity and tile shower. The 2nd and 3rd bedrooms share a full bathroom, and a laundry room completes the space. Additionally, the Daniels floor plan has the option to change the layout to have two bedrooms and an open loft space. The Daniels floor plan is available in Phase One, Units 2 and 3, pricing varies Special features come standard in this community including expansive 9 foot ceilings on the main level and 8 foot ceilings upstairs. Not only is the exterior design beautiful, you'll enjoy all the details and design elements that give a high-end feel on the interior inside including 2 panel doors and modern matte black stair handrails with cable accents. The kitchen with 42'' wood cabinets with soft close doors and drawers and stainless steel appliances make this a chef's dream! Bathrooms feature tile surrounds, modern vanities with square under mount sinks and brushed nickel faucets and fixtures. Contact the sales team for additional details and features. Presale buyers have the opportunity to make their own interior selections from a wide range of designer choices and finishes.
- Type:
- Townhouse
- Sq.Ft.:
- 1,898
- Status:
- Active
- Beds:
- 3
- Lot size:
- 1.81 Acres
- Year built:
- 2024
- Baths:
- 3.00
- MLS#:
- 100450965
- Subdivision:
- Other
ADDITIONAL INFORMATION
This new JD Signature Homes townhome community has it all! With 16 units and 6 different floor plans, you're sure to find one that meets all of your needs. THE COMBS floor plan features an open concept with a gourmet kitchen and a large island The main level includes an optional drop zone, powder room and plenty of storage. The second floor hosts an expansive primary suite with a spacious walk-in closet, double vanity and tiled shower. The 2nd and 3rd bedrooms share a jack and jill bathroom with double vanities and tub with tile surround. The Combs floor plan is available for the end units of Phase One, Units 1, 4, 5 and 6. Pricing varies. Special features come standard in this community including expansive 9 foot ceilings on the main level and 8 foot ceilings upstairs. Not only is the exterior design beautiful, you'll enjoy all the details and design elements that give a high-end feel on the interior inside including 2 panel doors and modern matte black stair handrails with cable accents. The kitchen with 42'' wood cabinets with soft close doors and drawers and stainless steel appliances make this a chef's dream! Bathrooms feature tile surrounds, modern vanities with square under mount sinks and brushed nickel faucets and fixtures. Contact the sales team for additional details and features. Presale buyers have the opportunity to make their own interior selections from a wide range of designer choices and finishes.
- Type:
- Condo
- Sq.Ft.:
- 820
- Status:
- Active
- Beds:
- 1
- Year built:
- 2006
- Baths:
- 1.00
- MLS#:
- 100450442
- Subdivision:
- Bellingham Park Condo
ADDITIONAL INFORMATION
Discover this meticulously maintained condo in the highly desirable Bellingham Park community! Nestled in the heart of Midtown Wilmington, this home is perfectly situated for easy access to The Pointe at Barclay and Novant New Hanover Regional Medical Center, blending ultimate convenience with comfortable living. Residents enjoy an array of top-tier HOA amenities, including a pool, clubhouse, fully equipped fitness center, and a private movie theater. Don't miss your chance to join a vibrant community that truly has it all!Ask about our incredible, limited-time financing options! Take advantage of flexible, customized solutions like mortgage rates as low as 3.99 percent, up to $15,000 in down payment assistance, 100 percent financing options, lease-purchase or rent-to-own opportunities, and exclusive Homes for Heroes buyer rebate plans. Each offer is subject to various qualification guidelines. Contact us for a free consultation with one of our dedicated mortgage professionals to learn how we can help you move in now or prepare you to close once you're qualified!Note: Photos shown are of our model unit and may differ from available units.
- Type:
- Condo
- Sq.Ft.:
- 904
- Status:
- Active
- Beds:
- 2
- Year built:
- 1984
- Baths:
- 2.00
- MLS#:
- 100450401
- Subdivision:
- Park Place
ADDITIONAL INFORMATION
Fantastic turnkey unit in arguably one of Wilmington's best midtown locations! Walk to grocery stores, restaurants and limitless shopping. Dog park, tennis courts and walking trail literally a stone's throw away.This second floor unit has a treehouse feel with a wooded privacy view from your back balcony. New carpet in both bedrooms, & ceramic tile flooring in living areas gives an expansive feel. Park Place has a community pool and clubhouse. HOA includes exterior/landscape maintenance, Master insurance,water, trash and termite bond. Easy to show and even easier to love!
- Type:
- Single Family
- Sq.Ft.:
- 2,106
- Status:
- Active
- Beds:
- 3
- Lot size:
- 0.71 Acres
- Year built:
- 1972
- Baths:
- 3.00
- MLS#:
- 100450267
- Subdivision:
- Castle Estates
ADDITIONAL INFORMATION
NO HOA!!! Beautiful renovations in this spacious home on large 0.71 acre lot with a huge detached wired garage with 16' roll up door. 100 Amp service. Tons of parking! Kitchen has beautiful white cabinets, new quartz countertops, and stainless appliances. All 3 bathrooms have been updated beautifully. Downstairs area has a spacious den with brick fireplace and another bonus room that could be a great home office w/separate entrance. Brand new water heater. Water softener system. New sod and irrigation. Very large fenced lot has additional area in back with a shed and chicken coop. This fantastic home with room to spread out is located across the street from a huge county park with a playground, 18 hole disc golf, baseball field, football/soccer fields with lights, 6 pickleball courts and a 1.7 mile asphalt trail. Shopping and restaurants are a couple miles up the road as well as a boat ramp for the Cape Fear River! Quick drive into Wilmington. Great country living with city amenities!
- Type:
- Single Family
- Sq.Ft.:
- 3,325
- Status:
- Active
- Beds:
- 4
- Lot size:
- 0.17 Acres
- Year built:
- 2024
- Baths:
- 5.00
- MLS#:
- 100450180
- Subdivision:
- East And Mason
ADDITIONAL INFORMATION
Welcome to Coastal Creation, where every element is crafted to provide warmth & organic charm. This home offers open living and a large primary living area on the main level with a must see kitchen. The primary suite is truly grand with his and hers walk in closets and a oversized walk in shower. Continue upstairs with two large guest suites and bonus space of 654sqft that is separate living quarters over the garage. This area includes a kitchenette, living area, bedroom and its own private entrance.When you enter Coastal Creation, step onto the engineered European oak floors, feel the texture of board & batten walls, & admire the artistry of painted tile floors. The coastal color palette, with its inviting powder blues, brings tranquility. Outside gas-lit lanterns create a welcoming glow, enhancing the serene ambiance. Whether enjoying the custom wood-burning fireplace or retreatingto the comfortable in-law suite, Coastal Creation is designed to be a serene sanctuary where comfort meetsnatural elegance
- Type:
- Single Family
- Sq.Ft.:
- 1,533
- Status:
- Active
- Beds:
- 4
- Lot size:
- 0.43 Acres
- Year built:
- 1969
- Baths:
- 3.00
- MLS#:
- 100450119
- Subdivision:
- Queens Point
ADDITIONAL INFORMATION
Welcome Home to the beauty of Queens Point! Step into this completely renovated gem--a 4-bedroom, 2.5-bath home that seamlessly blends modern upgrades with classic charm. There's a lot to love about this property. The home boasts brand-new vinyl siding, gutters, windows, and doors. Say goodbye to HVAC worries--the system is new and comes with a transferable warranty. Need to charge your RV? No problem! There's a convenient 50-amp plug waiting for you. As you enter, sunlight floods the open living space. Freshly painted walls and new luxury vinyl plank (LVP) flooring create a welcoming ambiance. The kitchen features sleek, new cabinetry, including a spacious pantry. Quartz countertops provide ample workspace for culinary adventures. Everyone will appreciate the brand-new oven/range, microwave, and dishwasher. The master suite boasts a full ensuite bathroom with double sinks. All bathrooms have been tastefully updated, featuring stylish tiled floors and modern fixtures. Laundry day just got easier! The roomy laundry area makes chores a breeze. Worried about plumbing? Fear not! The Saniflo water pump system ensures efficient flow for showers and toilets. Need storage space? The partially floored attic is accessible via pull-down stairs. Step outside to a beautiful new deck and patio area--perfect for entertaining. The fenced-in backyard offers security and activity space for all. And don't forget the spacious lot--almost half an acre to enjoy! Schedule Your Showing Today! Don't miss out on this turnkey home. Contact us to explore all the features firsthand. Your dream home awaits!
- Type:
- Single Family
- Sq.Ft.:
- 3,152
- Status:
- Active
- Beds:
- 4
- Lot size:
- 0.43 Acres
- Year built:
- 1994
- Baths:
- 4.00
- MLS#:
- 100449595
- Subdivision:
- Porters Neck Plantation
ADDITIONAL INFORMATION
109 Hallbrook Farms Circle is an exquisite 4 bedroom, 3.5 bath home nestled on the prestigious Tom Fazio golf course, specifically at hole #5 at the 150 mark, within the highly sought after gated community of Porters Neck Plantation. Located on a private cul-de-sac street, this custom-built residence boasts durable poured concrete walls with a stucco finish and is known for being the first home in Porters Neck to feature a palm tree! The interior is graced with soaring 10 ft+ ceilings, allowing for an abundance of natural light throughout. The magnificent chef's kitchen features custom hickory cabinets and pantry, a huge kitchen island, Jenn Air stainless appliances, and a beautiful walnut bar, equipped with a beverage refrigerator. The kitchen serves as the ''hub'' of the home and is so conducive for cooking and entertaining. The master bedroom, located on the primary level, features new French doors that open to breathtaking views of the golf course, and includes an ensuite bath equipped with walnut cabinets and trim, marble countertops, and a luxurious jacuzzi tub. Other special home features include plantation shutters, lovely hardwood floors throughout the downstairs, crown molding, a central vacuum system, and gorgeous copper sinks in the master bathroom and kitchen. Upstairs you will find a private 4th bedroom with a full bath and a FROG with an enormous walk- in attic space attached. Experience outdoor living at its finest from the ''rocking chair'' front porch or enjoy catching those incredible sunsets over the golf course from the large back deck and patio. PN residents can enjoy community boat ramp access and a beautiful picnic area on the ICW (located on Bald Eagle Lane). PNCC Club Memberships are available for an additional cost and include the following amenities: clubhouses, pool, fitness, tennis/pickleball, dining, golf and more! Don't miss your opportunity to make this beautiful property your next home!
- Type:
- Single Family
- Sq.Ft.:
- 1,478
- Status:
- Active
- Beds:
- 3
- Lot size:
- 0.26 Acres
- Year built:
- 1952
- Baths:
- 1.00
- MLS#:
- 100449524
- Subdivision:
- Belvedere Extension
ADDITIONAL INFORMATION
Charming 1952 home nestled in a prime location close to downtown, offering convenience and character without the restrictions of an HOA. This home boasts original hardwood floors, built in book shelves, planter box and lots of natural light. The kitchen offers stainless steel appliances, granite countertops and LVP flooring. The bathroom has been updated, a new roof in 2020 and a newly added fully fenced in backyard. The large laundry room leads out to a private backyard oasis, ideal for relaxing or entertaining. Natural gas is available for hook up. Sellers offering a $5,000 credit to use as you wish like closing costs or buy down, with a reasonable offer.
$1,369,000
1846 SENOVA Trace Wilmington, NC 28405
- Type:
- Single Family
- Sq.Ft.:
- 2,875
- Status:
- Active
- Beds:
- 4
- Lot size:
- 0.14 Acres
- Year built:
- 2024
- Baths:
- 4.00
- MLS#:
- 100449100
- Subdivision:
- Landfall
ADDITIONAL INFORMATION
Lot 10, Battery Park at Landfall, this is one of two remaining homes in the Coastal Urban Community of charming southern styled homes with the ultimate in finishes and amenities. This home, along with Lot 9(1850 Senova) will commence construction shortly with finishing in early 2025. Battery Park is close to the Eastwood Gate, Wrightsville Beach, Lumina Station and local shops and restaurants. This home features an open floor plan, a beautiful split floor plan, a gracious primary suite on the first floor. The kitchen, living and dining rooms are all open and feature a large center island, LG appliances, and a large scullery off the kitchen for all the extra equipment and appliances including a walk in pantry. The primary bedroom bath features a walk in shower/tub combination and a dual vanitiy. On the second floor are 3 additional bedrooms and a large lounge for media, playroom or office. To see finishes take a look at Lot 5 at 1866 Senova Trace.

Wilmington Real Estate
The median home value in Wilmington, NC is $444,000. This is higher than the county median home value of $399,500. The national median home value is $338,100. The average price of homes sold in Wilmington, NC is $444,000. Approximately 41.48% of Wilmington homes are owned, compared to 48.24% rented, while 10.29% are vacant. Wilmington real estate listings include condos, townhomes, and single family homes for sale. Commercial properties are also available. If you see a property you’re interested in, contact a Wilmington real estate agent to arrange a tour today!
Wilmington, North Carolina has a population of 115,976. Wilmington is less family-centric than the surrounding county with 23.96% of the households containing married families with children. The county average for households married with children is 28.3%.
The median household income in Wilmington, North Carolina is $54,066. The median household income for the surrounding county is $62,362 compared to the national median of $69,021. The median age of people living in Wilmington is 37.4 years.
Wilmington Weather
The average high temperature in July is 90.2 degrees, with an average low temperature in January of 34 degrees. The average rainfall is approximately 57.9 inches per year, with 0.9 inches of snow per year.
