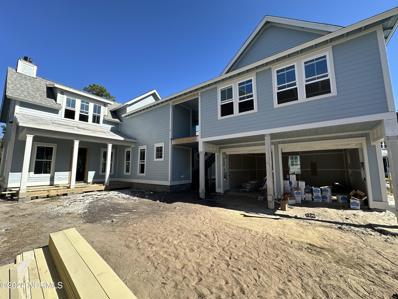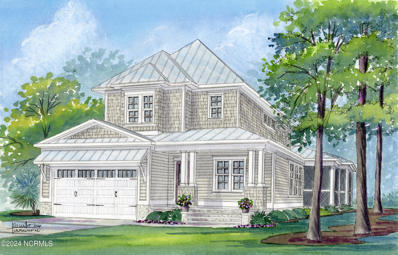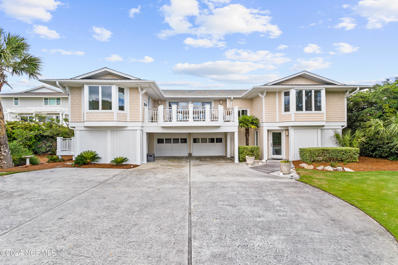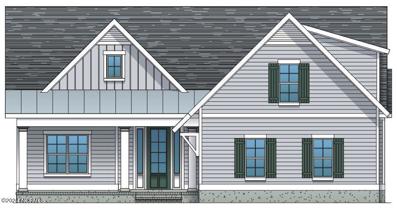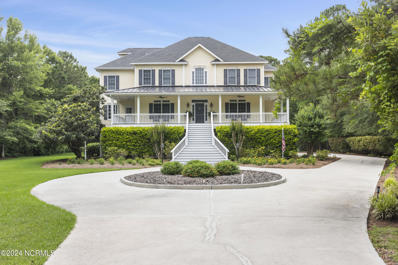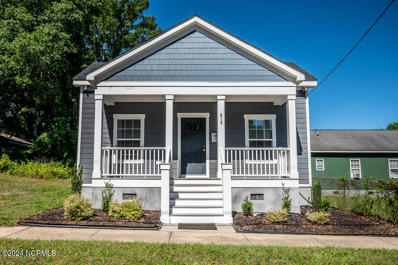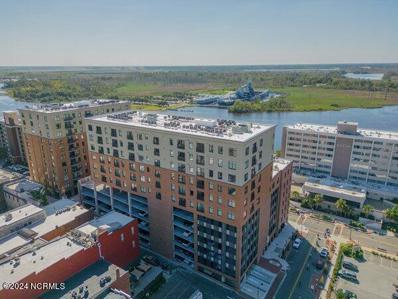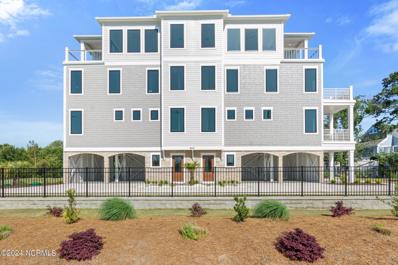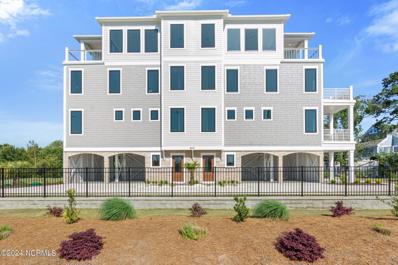Wilmington NC Homes for Sale
- Type:
- Townhouse
- Sq.Ft.:
- 1,868
- Status:
- Active
- Beds:
- 3
- Lot size:
- 1.81 Acres
- Year built:
- 2024
- Baths:
- 3.00
- MLS#:
- 100450967
- Subdivision:
- Other
ADDITIONAL INFORMATION
This new JD Signature Homes townhome community has it all! With 16 units and 6 different floor plans, you're sure to find one that meets all of your needs. THE DANIELS floor plan features an open concept floor plan, large open gourmet kitchen with an island. The main level also hosts an optional drop zone, powder room and plenty of storage. The second floor offers a spacious primary suite with a large walk-in closet, double vanity and tile shower. The 2nd and 3rd bedrooms share a full bathroom, and a laundry room completes the space. Additionally, the Daniels floor plan has the option to change the layout to have two bedrooms and an open loft space. The Daniels floor plan is available in Phase One, Units 2 and 3, pricing varies Special features come standard in this community including expansive 9 foot ceilings on the main level and 8 foot ceilings upstairs. Not only is the exterior design beautiful, you'll enjoy all the details and design elements that give a high-end feel on the interior inside including 2 panel doors and modern matte black stair handrails with cable accents. The kitchen with 42'' wood cabinets with soft close doors and drawers and stainless steel appliances make this a chef's dream! Bathrooms feature tile surrounds, modern vanities with square under mount sinks and brushed nickel faucets and fixtures. Contact the sales team for additional details and features. Presale buyers have the opportunity to make their own interior selections from a wide range of designer choices and finishes.
- Type:
- Townhouse
- Sq.Ft.:
- 1,898
- Status:
- Active
- Beds:
- 3
- Lot size:
- 1.81 Acres
- Year built:
- 2025
- Baths:
- 3.00
- MLS#:
- 100450965
- Subdivision:
- Other
ADDITIONAL INFORMATION
This new JD Signature Homes townhome community has it all! With 16 units and 6 different floor plans, you're sure to find one that meets all of your needs. THE COMBS floor plan features an open concept with a gourmet kitchen and a large island The main level includes an optional drop zone, powder room and plenty of storage. The second floor hosts an expansive primary suite with a spacious walk-in closet, double vanity and tiled shower. The 2nd and 3rd bedrooms share a jack and jill bathroom with double vanities and tub with tile surround. The Combs floor plan is available for the end units of Phase One, Units 1, 4, 5 and 6. Pricing varies. Special features come standard in this community including expansive 9 foot ceilings on the main level and 8 foot ceilings upstairs. Not only is the exterior design beautiful, you'll enjoy all the details and design elements that give a high-end feel on the interior inside including 2 panel doors and modern matte black stair handrails with cable accents. The kitchen with 42'' wood cabinets with soft close doors and drawers and stainless steel appliances make this a chef's dream! Bathrooms feature tile surrounds, modern vanities with square under mount sinks and brushed nickel faucets and fixtures. Contact the sales team for additional details and features. Presale buyers have the opportunity to make their own interior selections from a wide range of designer choices and finishes.
- Type:
- Single Family
- Sq.Ft.:
- 3,325
- Status:
- Active
- Beds:
- 4
- Lot size:
- 0.17 Acres
- Year built:
- 2024
- Baths:
- 5.00
- MLS#:
- 100450180
- Subdivision:
- East And Mason
ADDITIONAL INFORMATION
Welcome to Coastal Creation, where every element is crafted to provide warmth & organic charm. This home offers open living and a large primary living area on the main level with a must see kitchen. The primary suite is truly grand with his and hers walk in closets and a oversized walk in shower. Continue upstairs with two large guest suites and bonus space of 654sqft that is separate living quarters over the garage. This area includes a kitchenette, living area, bedroom and its own private entrance.When you enter Coastal Creation, step onto the engineered European oak floors, feel the texture of board & batten walls, & admire the artistry of painted tile floors. The coastal color palette, with its inviting powder blues, brings tranquility. Outside gas-lit lanterns create a welcoming glow, enhancing the serene ambiance. Whether enjoying the custom wood-burning fireplace or retreatingto the comfortable in-law suite, Coastal Creation is designed to be a serene sanctuary where comfort meetsnatural elegance
$1,369,000
1846 SENOVA Trace Wilmington, NC 28405
- Type:
- Single Family
- Sq.Ft.:
- 2,875
- Status:
- Active
- Beds:
- 4
- Lot size:
- 0.14 Acres
- Year built:
- 2024
- Baths:
- 4.00
- MLS#:
- 100449100
- Subdivision:
- Landfall
ADDITIONAL INFORMATION
Lot 10, Battery Park at Landfall, this is one of two remaining homes in the Coastal Urban Community of charming southern styled homes with the ultimate in finishes and amenities. This home, along with Lot 9(1850 Senova) will commence construction shortly with finishing in early 2025. Battery Park is close to the Eastwood Gate, Wrightsville Beach, Lumina Station and local shops and restaurants. This home features an open floor plan, a beautiful split floor plan, a gracious primary suite on the first floor. The kitchen, living and dining rooms are all open and feature a large center island, LG appliances, and a large scullery off the kitchen for all the extra equipment and appliances including a walk in pantry. The primary bedroom bath features a walk in shower/tub combination and a dual vanitiy. On the second floor are 3 additional bedrooms and a large lounge for media, playroom or office. To see finishes take a look at Lot 5 at 1866 Senova Trace.
$5,295,000
10 SANDY Point Wilmington, NC 28411
- Type:
- Single Family
- Sq.Ft.:
- 2,756
- Status:
- Active
- Beds:
- 3
- Lot size:
- 0.32 Acres
- Year built:
- 1976
- Baths:
- 3.00
- MLS#:
- 100447899
- Subdivision:
- Figure Eight Island
ADDITIONAL INFORMATION
Sought out deep water sound front lot location, tucked away on a quiet channel only steps from the beach. This 3 bedroom, 3 full bath home with bonus room is centrally located just off the beginning of Beach Road South on Figure Eight Island. A few features of this maintained cottage include Ipe decking, Anderson windows and doors along with updated exterior siding. An abundance of natural light throughout the interior of the home provides an inviting atmosphere. One bedroom, bonus room and bathroom are located on the first floor. Upper level features guest room with full bath, large living area, dining area and kitchen with breakfast area and wet bar. Also on this level is the master suite with expansive sound views, dual closets and spacious bath. Two car attached garage with laundry area. Well landscaped lawn, pier with expansive seating area, floating dock and 13000lb Boatlift with newer motors. Sold furnished with a short list of exclusions. Great rental history. Figure Eight Island Yacht Club Warrant included. Located on the sound with convenient access to the beach makes this home an ideal retreat for both relaxation and recreation!
- Type:
- Single Family
- Sq.Ft.:
- 2,466
- Status:
- Active
- Beds:
- 3
- Lot size:
- 0.15 Acres
- Year built:
- 2024
- Baths:
- 3.00
- MLS#:
- 100447438
- Subdivision:
- Riverlights
ADDITIONAL INFORMATION
MOVE IN READY! Enjoy the peace, tranquility and comfort of this charming 3 bedroom 2 1/2 bath cottage style home. Open and inviting floor plan with 1st floor owner's suite and private office off foyer. 10' ceilings and 8' doors along with beautiful trim and accent wall and ceiling details.Extra deep front porch and rear porch create space to enjoy the beautiful seasonal weather. Inviting second floor with large loft area and two additional bedrooms and bath create a private space for all. This one captures everything you desire and more!$15,000 builder deposit required.
$1,550,000
1508 MARSH COVE Lane Wilmington, NC 28409
- Type:
- Single Family
- Sq.Ft.:
- 3,143
- Status:
- Active
- Beds:
- 4
- Lot size:
- 0.4 Acres
- Year built:
- 2024
- Baths:
- 5.00
- MLS#:
- 100447391
- Subdivision:
- Not In Subdivision
ADDITIONAL INFORMATION
Welcome to your dream home at 1508 Marsh Cove Ln, a stunning brand-new construction nestled in a serene nook of Wilmington's picturesque coastline. This architectural masterpiece offers unparalleled luxury, comfort, and breathtaking views, making it the perfect sanctuary for coastal living.Spanning four levels, this exquisite home features 4 bedrooms and 4.5 bathrooms, all designed to accommodate your family and guests in comfort and style. The home has 3143 sq feet plus an additional 377 sq feet on bottom floor totaling 3520 Heated sq ft. The expansive open floor plan seamlessly connects the living spaces, creating an inviting atmosphere perfect for entertaining. With an elevator servicing all floors, from the 3-car garage to the top level, convenience and accessibility are paramount.Enjoy the coastal breeze and stunning views from the large covered decks at the front and rear of the home, ideal for outdoor relaxation and gatherings. The master bedroom, bathroom, and water-facing decks offer serene vistas of the coastal landscape, providing a tranquil retreat within your own home. The crowning jewel of this residence is the large widow's watch, offering amazing 360-degree views of the surrounding coastal beauty, perfect for enjoying sunrises, sunsets, and stargazing.The large fenced-in yard provides a spacious and secure area for outdoor activities, pets, and the potential for adding an inground pool, transforming it into your personal oasis. Situated down a quiet road, this home offers a private and tranquil setting while still being close to all that Wilmington has to offer.Experience the best of coastal living with luxury, comfort, and stunning views in a prime Wilmington location. Don't miss the opportunity to make 1508 Marsh Cove Ln your forever home. Schedule a private showing today and step into the coastal elegance you've been dreaming of.
- Type:
- Single Family
- Sq.Ft.:
- 2,331
- Status:
- Active
- Beds:
- 3
- Lot size:
- 0.14 Acres
- Year built:
- 2024
- Baths:
- 3.00
- MLS#:
- 100446979
- Subdivision:
- Riverlights
ADDITIONAL INFORMATION
This is purposed construction and this home can be built on 3 other lots in Riverlights with the opportunity to customize all the design selections. Introducing the Berkeley built by New Leaf Builders, a modern two-story home that effortlessly combines style and practicality. Enjoy the open living space, flooded with natural light for a warm and inviting atmosphere. The main floor boasts a primary bedroom and a versatile study, providing comfort and convenience. A handy mudroom with an optional drop zone and a spacious walk-in pantry add practical touches to daily living. Upstairs, two guest bedrooms or private retreats, complemented by a flexible loft area. The Berkley Plan is not just a house; it's a comfortable and functional living space designed for modern lifestyles! Riverlights is a new home community surrounded by the coast and Cape Fear River, where nature is part your everyday routine. With easy access to the Cape Fear River, the intercoastal waterways, a family-friendly pool, and a 38-acre lake, you can kayak, paddleboard or stroll along the community dock any time of day. Enjoy the three-mile loop around the lake and scenic nature trails that weave throughout Riverlights. Conveniently located minutes to Historic downtown Wilmington, beaches, restaurants and shopping the location of Riverlights is unbeatable.
- Type:
- Single Family
- Sq.Ft.:
- 2,109
- Status:
- Active
- Beds:
- 4
- Lot size:
- 0.38 Acres
- Year built:
- 1966
- Baths:
- 2.00
- MLS#:
- 100446888
- Subdivision:
- Not In Subdivision
ADDITIONAL INFORMATION
Welcome to 383 S Kerr Ave, a beautifully maintained and inviting home situated in a prime Wilmington location. This charming property offers the perfect blend of comfort, convenience, and style, making it an ideal choice for families, first-time homebuyers, and investors. Private backyard and patio provides a safe space for outdoor dining and entertaining. Located just minutes from shopping centers, dining options, and major highways; daily commutes and errands are a breeze.Don't miss out on the opportunity to make 383 S Kerr Ave your new home. Schedule a viewing today and discover all the wonderful features this property has to offer!
- Type:
- Single Family
- Sq.Ft.:
- 2,585
- Status:
- Active
- Beds:
- 4
- Lot size:
- 0.19 Acres
- Year built:
- 2024
- Baths:
- 3.00
- MLS#:
- 100446730
- Subdivision:
- Timbers At Whiskey Branch
ADDITIONAL INFORMATION
(Photos and shown are of another recently completed Candor III plan, while 2209 Condor Run is currently in construction) - Our Candor III floor plan makes an immediate impression with its grand foyer and expansive views into an open floor plan living room, dining room and kitchen combination. A courtyard garage adds elegant curb appeal and features coffered ceilings, trey ceiling at foyer and primary bedroom, walk-in shower and walk-in closet in primary bath, and screened porch. Options on this floorpan include a flex room above garage with full bath, and 4th bedroom upstairs. HOA-included lawn care and community pool.
- Type:
- Single Family
- Sq.Ft.:
- 2,277
- Status:
- Active
- Beds:
- 3
- Lot size:
- 0.17 Acres
- Year built:
- 2024
- Baths:
- 3.00
- MLS#:
- 100446257
- Subdivision:
- Riverlights
ADDITIONAL INFORMATION
PROPOSED Construction. The Candor II Coastal plan by Trusst Builder Group. Riverlights, an extraordinary new-home community features a variety of amenities, parks, trails and water access, boarders a three mile stretch of the Cape Fear River. Conveniently located between the beaches and downtown Wilmington, Riverlights is minutes from shopping, restaurants, and major hospital. Trusst model homes are open Monday - Saturday 10-5.
- Type:
- Single Family
- Sq.Ft.:
- 5,727
- Status:
- Active
- Beds:
- 5
- Lot size:
- 4.52 Acres
- Year built:
- 1997
- Baths:
- 8.00
- MLS#:
- 100445859
- Subdivision:
- Not In Subdivision
ADDITIONAL INFORMATION
Tranquility awaits down a tree-lined drive that leads to this gorgeous 4.57-acre estate, oozing with classic southern charm. The main living level is spacious, offering plenty of room for entertaining, along with two powder rooms and surround sound. The vaulted grand foyer showcases a staircase leading upstairs, with a home office featuring beautiful wooden crown molding and built-ins on one side, and a formal dining room on the other. The large open family room has a cozy feel, complete with a wood-burning fireplace and a walk-around bar. The kitchen is well-equipped with an island and a dine-in area. Upstairs, the master suite boasts a private balcony, a large bathroom with a garden tub, a mini-fridge, and a huge master closet. The other three bedrooms upstairs each feature ample closet space and private bathrooms. The top floor offers many possibilities with living space, a bedroom with a cedar closet, and a full bathroom. The downstairs flex space has potential for possible in-law quarters, featuring an updated full bathroom, living space, another home office, and even more walk-in closets. The outdoor space has it all, including a rocking chair front porch, a screened porch off the large deck overlooking a beautiful yard and pool, and a patio where you can relax while listening to music over the outdoor sound system. This meticulously maintained home is located just outside of Carolina Beach and a short drive to downtown and the heart of Wilmington.
- Type:
- Single Family
- Sq.Ft.:
- 1,738
- Status:
- Active
- Beds:
- 4
- Lot size:
- 0.12 Acres
- Year built:
- 1900
- Baths:
- 2.00
- MLS#:
- 100445723
- Subdivision:
- Downtown
ADDITIONAL INFORMATION
Mid-Castle District home just a half block or two from restaurants and quaint shops. Completely renovated with a contemporary flair, there's nothing to do but move in and start enjoying the neighborhood. Not only are there 4 bedrooms, but there's a bonus room that could be used as a 5th bedroom, home office, gym or nursery. The open floorplan and lofty, high ceilings make entertaining effortless. The backyard is ready for your special touch, whether it be installing a pergola or fire pit for a cozy outdoor retreat. The public boat launch is just one mile away. Talk about room to grow! Take your realtor to lunch nearby and pop on over for a showing (wink, wink).
$1,025,000
1801 CHESTNUT Street Wilmington, NC 28405
- Type:
- Single Family
- Sq.Ft.:
- 2,274
- Status:
- Active
- Beds:
- 3
- Lot size:
- 0.25 Acres
- Year built:
- 1903
- Baths:
- 3.00
- MLS#:
- 100444802
- Subdivision:
- Carolina Heights
ADDITIONAL INFORMATION
Presenting 1801 Chestnut Drive, an exceptional residence nestled within the esteemed Carolina Heights. The home is registered with the Historic Wilmington Foundation and crafted to embody the seamless union of Southern charm and refined opulence. Positioned gracefully on a generous corner lot, this home offers an abundance of space. Including a newly constructed, expertly fashioned one-bedroom garage apartment by the renowned design-build firm Tongue & Groove, the property invites a multitude of possibilities. Whether hosting guests, establishing an elegant home office or studio, or generating substantial rental income, this versatile addition promises limitless potential. Enter the primary residence and be greeted by three bedrooms and two and a half bathrooms, effortlessly delivering comfortable living quarters while preserving the enduring the elegance of the home. Meticulous attention to detail, harmoniously intertwining modern amenities to strike a perfect equilibrium between historical character and contemporary comforts. The interior unveils spacious rooms with tasteful sophistication and refined style. Indulge in the comfort of the recently renovated primary suite bathroom, thoughtfully designed to provide an oasis of relaxation and refined aesthetics. Outside, the enchanting setting of the corner lot has beautifully landscaped gardens and majestic, well-established trees, creating an atmosphere of unrivaled serenity and idyllic allure. Notably, this property caught the discerning eye of esteemed Screen Gems location scouts and found its place within the acclaimed movie, Scream 5, adding a touch of distinction. Ideally positioned within the historic neighborhood of Carolina Heights, this distinguished neighborhood offers a tranquil retreat while ensuring effortless access to the modern conveniences of daily life. Infused with rich historical significance, elegant design, and thoughtful contemporary updates, this residence is extraordinary.
- Type:
- Single Family
- Sq.Ft.:
- 2,129
- Status:
- Active
- Beds:
- 4
- Lot size:
- 0.19 Acres
- Year built:
- 2024
- Baths:
- 3.00
- MLS#:
- 100442868
- Subdivision:
- Timbers At Whiskey Branch
ADDITIONAL INFORMATION
PROPOSED construction. The Kindle II by Trusst Builder Group. Completed staged photos are of a similar home. HOA-included lawn care and community pool.
- Type:
- Townhouse
- Sq.Ft.:
- 2,088
- Status:
- Active
- Beds:
- 4
- Year built:
- 2024
- Baths:
- 4.00
- MLS#:
- 100441707
- Subdivision:
- Jasmine South
ADDITIONAL INFORMATION
Impressive 2086 square foot 3-story townhome conveniently located in the Monkey Junction area off South College Road. Featuring 4 bedrooms and 3.5 baths, this open floor plan includes 2 car garages with fenced in backyards, electric linear fireplaces, vinyl plank flooring, quartz countertops, 5'' cove crown moulding on 1st floor and tile floors in all baths and laundry room. First floor main living includes kitchen, living room and dining room with exterior concrete patio. Second floor features three bedrooms including the Owner's suite with a private bath and large walk-in closet, two additional bedrooms, full bath and laundry room as well as an open loft area. The third floor opens up to a desirable private fourth bedroom and bath with a walk-in closet, making it the ideal space for teenagers or flex space for the whole family.Seller is offering $10,000 in buyer incentive on *Non-Contingent Offers Only. *Must use Preferred Lender & Preferred Closing Attorney to qualify.*Can be used to Buy Down Rate, Upgrades and Closings Costs.*Must Sign Contract by 2/28/25 AND Close by 3/31/25.$10,000 builder deposit required.
- Type:
- Condo
- Sq.Ft.:
- 1,261
- Status:
- Active
- Beds:
- 2
- Year built:
- 2020
- Baths:
- 3.00
- MLS#:
- 100441601
- Subdivision:
- River Place
ADDITIONAL INFORMATION
Overlook at River Place. These are the apartments at Overlook that we are in the process of converting into condominiums. Please contact listing agent for more information.
- Type:
- Condo
- Sq.Ft.:
- 551
- Status:
- Active
- Beds:
- 1
- Year built:
- 2020
- Baths:
- 1.00
- MLS#:
- 100441598
- Subdivision:
- River Place
ADDITIONAL INFORMATION
Enjoy this open floor plan studio with Juliette balcony in Overlook at River Place Apartment to Condominium Conversion. Currently accepting appointments to show models. Must contact listing agent for details and appointments. Owners will enjoy wonderful amenities including roof top pool, entertainment area, fitness center and more.
- Type:
- Townhouse
- Sq.Ft.:
- 2,216
- Status:
- Active
- Beds:
- 3
- Lot size:
- 0.64 Acres
- Year built:
- 2023
- Baths:
- 3.00
- MLS#:
- 100439766
- Subdivision:
- Not In Subdivision
ADDITIONAL INFORMATION
Spectacular new construction townhome Unit B offers 2,216 sq ft with 3 bedrooms, 2.5 baths. The unit starts on the ground floor foyer which has utility, storage closets, beautiful white oak stairs and elevator access to all 3 levels. Head up to the first floor where you will find 2 bedrooms, a contemporary stylish bathroom with a fully tiled walk-in shower and a spacious laundry room. As you make your way up to the second level you will notice the primary bedroom equipped with two separate walk in closets and a balcony with amazing views. The primary bedroom also offers a stunning master bathroom with a unique integrated sink that provides a stunning, seamless look along with a curbless walk-in shower. The third floor welcomes you to a cozy living room area opened to the kitchen with beautiful quartz countertops, fully equipped stainless steel appliances, and custom range hood. Step out to the balcony where you will be amazed by the gorgeous views of the Cape Fear River and captivating sunsets. More features in this unit include Energy efficiency whole house foam insulation, solid wood construction cabinets with soft closing drawers in kitchen, ceiling fans in all bedrooms, LVP flooring throughout, smart thermostats, smart code main entry lock, outdoor shower, black aluminum fence, irrigation system, beautiful landscaping design, fenced in dog park, owned propane tank with tankless water heater and gas range. Don't miss the opportunity to own one of the very few luxurious townhomes on River Rd just five minutes from Carolina Beach and quick access to Downtown Wilmington. *Check out Unit A also available*
- Type:
- Townhouse
- Sq.Ft.:
- 2,216
- Status:
- Active
- Beds:
- 3
- Lot size:
- 0.64 Acres
- Year built:
- 2023
- Baths:
- 3.00
- MLS#:
- 100439719
- Subdivision:
- Not In Subdivision
ADDITIONAL INFORMATION
Spectacular new construction townhome Unit A offers 2,216 sq ft with 3 bedrooms, 2.5 baths. The unit starts on the ground floor foyer which has utility, storage closets, beautiful white oak stairs and elevator access to all 3 levels. Head up to the first floor where you will find a 2 bedrooms, a contemporary stylish and fully tiled bathroom with walk-in shower, and a spacious laundry room. As you make your way up to the second level you will notice the primary bedroom equipped with two separate walk in closets followed by a private screened-in porch. The primary bedroom also offers a stunning master bathroom with a unique integrated sink that provides a stunning, seamless look along with a curbless walk-in shower. The third floor welcomes you to a cozy living room area opened to the kitchen with beautiful quartz countertops, fully equipped stainless steel appliances, and custom range hood. Step out to the balcony where you will be amazed by the gorgeous views of the Cape Fear River and captivating sunsets. More features in this unit include Energy efficiency whole house foam insulation, solid wood construction cabinets with soft closing drawers in kitchen, LVP flooring throughout, smart thermostats, smart code main entry lock, outdoor shower, black aluminum fence, irrigation system, beautiful landscaping design, fenced in dog park, owned propane tank with tankless water heater and gas range. Don't miss the opportunity to own one of the very few luxurious townhomes on River Rd just five minutes from Carolina Beach and quick access to Downtown Wilmington. *Check out Unit B also available*
$1,350,000
117 JAMES EDWARD Court Wilmington, NC 28403
- Type:
- Townhouse
- Sq.Ft.:
- 2,153
- Status:
- Active
- Beds:
- 2
- Lot size:
- 0.03 Acres
- Year built:
- 2024
- Baths:
- 4.00
- MLS#:
- 100438795
- Subdivision:
- The Lane
ADDITIONAL INFORMATION
The Lane is a luxury townhome community with remarkable floor plans designed for comfort and style with dynamic living spaces that reference the classic, time-tested architecture of Wrightsville Beach. Unparalleled, the neighborhood is encompassed by magnificent oak trees and features brick paver streets. Located next to award-winning Lumina Station, The Lane has what everyone is looking for today: walkability. Homeowners can walk to spas, coffee shops, restaurants, shops, fitness clubs, a grocery store, a hardware store, and much more. Additionally, The Lane is only a 1/2 mile from Wrightsville Beach - the island community with world-class beaches, marinas, restaurants, and shopping.
$3,800,000
1737 S MOORINGS Drive Wilmington, NC 28405
- Type:
- Single Family
- Sq.Ft.:
- 8,190
- Status:
- Active
- Beds:
- 7
- Lot size:
- 0.37 Acres
- Year built:
- 2024
- Baths:
- 8.00
- MLS#:
- 100438383
- Subdivision:
- Landfall
ADDITIONAL INFORMATION
1737 S Moorings is a stunning coastal water front modern brick home with superb craftsmanship sitting on an idyllic lake front and golf course lot in the highly sought after gated community of Landfall and adjacent to Wrightsville Beach and endless amenities and restaurants. This beautiful home by Blanton Building features a spacious ''to die for'' chef's kitchen with stacked 2 level cabinetry, a huge island with farm sink, wet bar with wine and beverage refrigerators as well as a 48'' Wolf gas stove with double ovens and a separate Wolf wall oven and microwave, a 60'' Subzero refrigerator and 2 cove dishwashers. The 3 car garage and 10 driveway parking areas welcome all visitors to this modern craftsman style. The first level boasts floating stairs with glass rails, 12+ ceilings with trays, beams and wood details. The first level also encompasses an exquisite master suite with floating vanities, large walk in shower with multiple shower heads and body sprayers and his and her closets with direct access to the laundry. There is also 3 additional bedrooms and baths on the first level. On the second level, there are 2 other bedrooms and baths, a home gym, home theater, additional living area and a separate recreation room. Above the 3 car garage is a bonus room suite with an additional bedroom, living area, full bath, laundry, and full kitchen. To add to the breathtaking water views, is a rear yard oasis complete with a pool, hot tub, covered lanai, and best of all- an outdoor kitchen. Another bonus of this property is the natural conservation area across the street providing extra privacy and walking paths. This is truly a show stopping property that checks all the boxes and much more!
$1,140,000
104 RIVER Court Wilmington, NC 28412
Open House:
Saturday, 2/22 1:00-4:00PM
- Type:
- Single Family
- Sq.Ft.:
- 3,993
- Status:
- Active
- Beds:
- 4
- Lot size:
- 0.6 Acres
- Year built:
- 2006
- Baths:
- 4.00
- MLS#:
- 100438284
- Subdivision:
- East Bank Landing
ADDITIONAL INFORMATION
Welcome to a remarkable custom built home on a .599 acre cul-de-sac lot with a 25' boat slip. This family and boat friendly retreat includes 4 bedrooms and 3.5 bathrooms. It's located in a dreamy WATERFRONT community called East Bank Landing. From Wilmington, owners navigate easily through Snows Cut to reach Carolina Beach and embrace a long desired coastal lifestyle--a quiet way to feel the connection with neighbors who love the shoreline. Walk away from cold weather, shoveling snow, and upgrade your current family home. Better yet, preview this vacation-like sanctuary and make it yours. For those who work remotely, telecommute, are home based and perform flex work, there is the library on the first floor for privacy while all 4 spacious bedrooms are on the 2nd floor--convenient to a large storage closet and to a handy ''hallway laundry chute.'' In this 3,900sf open floor plan, the ''kitchen is the heart of the home'' and a chef's delight-with a 6-burner gas stove, double oven, pot-filler, cookbook shelving, etc. Step away from the kitchen into a comfortable living room with a ''gas burning fireplace'' and TV viewing. Or direct your guests into the ''oversized screened-in porch'' for added comfort. Enhance any family entertainment value while, simultaneously, watching your children playing on a grassy lawn in a fenced-in backyard and observing your dogs playing off- leash, burning off excess energy, and not digging up the lawn because these pets will be utilizing a unique ''backyard gem--a dog run.'' Make this home your reality in 2025-- for chefs, pet devotees, boating & fishing lovers and coastal living dreamers.
- Type:
- Single Family
- Sq.Ft.:
- 1,097
- Status:
- Active
- Beds:
- 3
- Lot size:
- 0.06 Acres
- Year built:
- 2002
- Baths:
- 2.00
- MLS#:
- 100437838
- Subdivision:
- Castle Dock
ADDITIONAL INFORMATION
Are you searching for a beautifully renovated bungalow in a prime location? Look no further! This delightful 3-bedroom, 2-bathroom home is ready to welcome you.Conveniently located at the corner of 15th and Castle, this property offers easy access to the vibrant Cargo District's trendy shops and restaurants, downtown Wilmington's amenities, and nearby medical facilities. With no HOA, this home is perfect as a primary residence, a second home, or even a short-term rental with excellent income potential.The recent relocation of the Wilmington bus stop ensures stress-free parking with ample on-street options, and there's even an opportunity to add off-street parking.Inside, you'll find a thoughtfully updated space featuring fresh cabinetry, modern flooring throughout, updated plumbing, and stylish lighting fixtures. The kitchen is equipped with stainless steel appliances, making it perfect for hosting family and friends.Enjoy the outdoors on the rocking-chair-style covered front porch, or retreat to the privacy of the fenced backyard - ideal for entertaining or relaxing in solitude.This home's lovely updates, versatile potential, and fantastic location make it an exceptional opportunity. Don't miss out - schedule your showing today!
- Type:
- Other
- Sq.Ft.:
- n/a
- Status:
- Active
- Beds:
- n/a
- Year built:
- 2005
- Baths:
- MLS#:
- 100457804
- Subdivision:
- Inlet Watch Yacht Club
ADDITIONAL INFORMATION
One of our most popular slips in dry storage - a 20' Dry Slip at NC's largest marina/yacht club: Inlet Watch Yacht Club. Inlet Watch provides its members with amenities such as a swimming pool, tennis court, clubhouse, ship's store, wifi availability, heated bathhouses, picnic areas and a private beach access. IWYC boasts an incredible ocean view, while providing award winning service at the #1 ranked marina by the Wilmington Business Journal 2009 through 2022 and recently voted the ShorePicks ''Best Marina 2022' by the Wilmington StarNews!Assigned dry slip has restrictions such as length, height, width, etc. Please contact listing agent for further details and occupying vessel approval. Slip is leased through April 23, 2025.

Copyright 2025 NCRMLS. All rights reserved. North Carolina Regional Multiple Listing Service, (NCRMLS), provides content displayed here (“provided content”) on an “as is” basis and makes no representations or warranties regarding the provided content, including, but not limited to those of non-infringement, timeliness, accuracy, or completeness. Individuals and companies using information presented are responsible for verification and validation of information they utilize and present to their customers and clients. NCRMLS will not be liable for any damage or loss resulting from use of the provided content or the products available through Portals, IDX, VOW, and/or Syndication. Recipients of this information shall not resell, redistribute, reproduce, modify, or otherwise copy any portion thereof without the expressed written consent of NCRMLS.
Wilmington Real Estate
The median home value in Wilmington, NC is $425,000. This is higher than the county median home value of $399,500. The national median home value is $338,100. The average price of homes sold in Wilmington, NC is $425,000. Approximately 41.48% of Wilmington homes are owned, compared to 48.24% rented, while 10.29% are vacant. Wilmington real estate listings include condos, townhomes, and single family homes for sale. Commercial properties are also available. If you see a property you’re interested in, contact a Wilmington real estate agent to arrange a tour today!
Wilmington, North Carolina has a population of 115,976. Wilmington is less family-centric than the surrounding county with 23.96% of the households containing married families with children. The county average for households married with children is 28.3%.
The median household income in Wilmington, North Carolina is $54,066. The median household income for the surrounding county is $62,362 compared to the national median of $69,021. The median age of people living in Wilmington is 37.4 years.
Wilmington Weather
The average high temperature in July is 90.2 degrees, with an average low temperature in January of 34 degrees. The average rainfall is approximately 57.9 inches per year, with 0.9 inches of snow per year.
Nearby Homes for Sale
Wilmington Zip Codes


