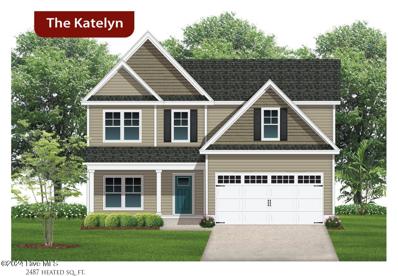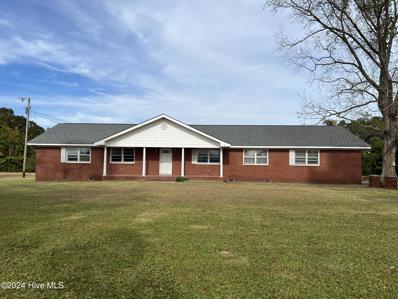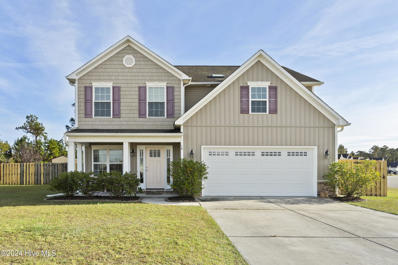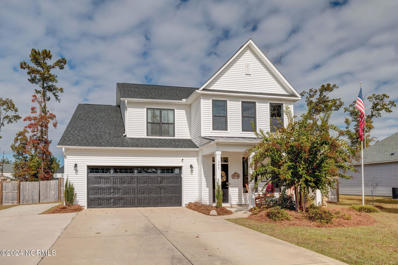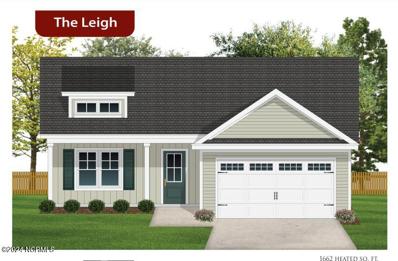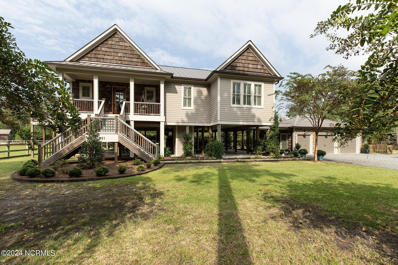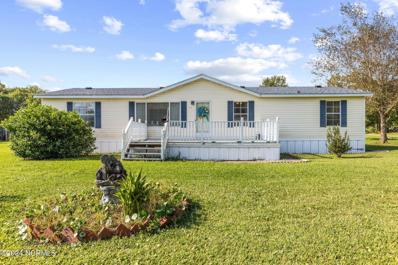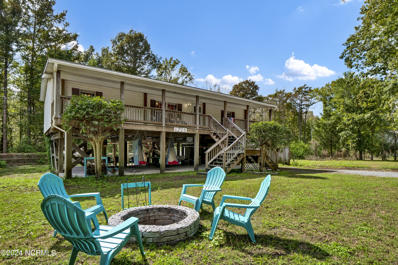Rocky Point NC Homes for Sale
- Type:
- Single Family
- Sq.Ft.:
- 1,644
- Status:
- NEW LISTING
- Beds:
- 3
- Lot size:
- 2.42 Acres
- Year built:
- 2024
- Baths:
- 2.00
- MLS#:
- 100480850
- Subdivision:
- Not In Subdivision
ADDITIONAL INFORMATION
Discover the opportunity of a lifetime with this stunning brand new 1,644 square foot home, waiting for its very first residents! This beautifully crafted 3-bedroom, 2-bath oasis features an expansive kitchen that is sure to impress, complete with a massive island, double ovens, and built-in cabinetry for all your culinary needs. The spacious master bedroom and luxurious bathroom with shower and soaker tub provide a perfect spa-like retreat, complemented by a thoughtfully designed laundry room with a convenient pass-through to the master closet.Step inside to find elegant plank vinyl flooring throughout, ensuring a modern and low-maintenance lifestyle--no carpet here! The inviting front porch with charming stone walkway welcomes you home! The property boasts a generous 2.5 acres, complete with sod around the perimeter, offering ample space for horses, pets, or even your dream garage/barn/workshop.Located in picturesque Rocky Point, this home embodies country living at its finest, with no HOA restrictions, yet remains conveniently close to all essential amenities. This is a blank canvas, ready for your personal touches, and an ideal setting for those seeking tranquility and space. Don't miss out on this unique opportunity to create your perfect sanctuary in a never-before-lived-in home on a stunning parcel of land!
$230,000
94 ASA Lane Rocky Point, NC 28457
- Type:
- Manufactured Home
- Sq.Ft.:
- 1,200
- Status:
- NEW LISTING
- Beds:
- 3
- Lot size:
- 2.02 Acres
- Year built:
- 2018
- Baths:
- 2.00
- MLS#:
- 100480564
- Subdivision:
- Not In Subdivision
ADDITIONAL INFORMATION
This 3 bedroom, 2 bathroom home in Rocky Point is nestled on a private 2 acre lot. The split floor plan offers privacy, with the primary suite being separated from the additional bedrooms. The open-concept living room and kitchen create a welcoming space for family gatherings. The kitchen features ample counter space, a center island, and a large hidden laundry room. The spacious primary suite features dual sinks and a luxurious soaking tub. Two additional bedrooms provide space for family, guests, or a home office. Get away from the hustle and bustle of Wilmington while still being within close driving distance to local area amenities. Schedule your showing today!
- Type:
- Single Family
- Sq.Ft.:
- 2,481
- Status:
- Active
- Beds:
- 4
- Lot size:
- 0.44 Acres
- Year built:
- 2018
- Baths:
- 3.00
- MLS#:
- 100479133
- Subdivision:
- The Reserve On Island Creek
ADDITIONAL INFORMATION
Welcome to the Reserve at Island Creek! This stunning 4 bedroom, 2.5 bathroom home, newly built in 2018, is situated on a spacious corner lot boasting 0.44 acres of land. As you approach the home, you'll be greeted by the charming covered front porch, perfect for enjoying your morning coffee or watching the sunset. Located in the popular Topsail school district. Step inside and be amazed by the open concept floor plan that flows seamlessly throughout the home. The 2-story foyer sets a grand entrance, leading you to a formal living room that opens up to the dining room, complete with elegant coffered ceilings.The heart of the home lies in the beautiful kitchen, featuring modern appliances, ample cabinet space, and a center island for meal prep and entertaining. The kitchen overlooks the cozy family room with a gas fireplace, creating the perfect space for gatherings with family and friends.Outside, the meticulously landscaped yard offers a serene oasis with a privacy fence, providing a peaceful retreat for outdoor relaxation. Enjoy the covered back porch, ideal for outdoor dining or simply unwinding after a long day.Located in the desirable Reserve at Island Creek neighborhood, this home offers a perfect blend of comfort, elegance, and convenience. Feel at ease with the one year 2-10 Home Warranty provided by the seller. Don't miss the opportunity to make this your dream home - schedule a showing today!
- Type:
- Single Family
- Sq.Ft.:
- 2,246
- Status:
- Active
- Beds:
- 3
- Lot size:
- 0.49 Acres
- Year built:
- 2016
- Baths:
- 3.00
- MLS#:
- 100479128
- Subdivision:
- The Knolls At Turkey Creek
ADDITIONAL INFORMATION
Come see this well maintained 3 bed/ 2.5 bath gem in the desirable Knolls at Turkey Creek. This home is located in Rocky Point, a laid back quaint area, which is about 15 minutes to downtown Wilmington, less than 20 minutes from Wrightsville Beach and just a bit longer to several other beaches. Enjoy your water front access to Turkey Creek with a private, natural backyard oasis. Here you can become one with nature and enjoy a cup of coffee or cold beverage to the sounds of the birds. Included is also a great deeded boat launch with river access to Turkey Creek that leads into the Northern Cape Fear River where you can fish,launch your boat or kayak. This beautiful home sits on a large cul-de-sac lot. As you enter the front door you will find engineered hardwoods throughout the main living area. The kitchen has rich cherry cabinetry, granite countertops and stainless steel appliances. The Kitchen and Foyer opens up to the living room with a large bar in between. This is the perfect layout for entertaining family and friends. The large master suite is on the first level, great for a king size bed and has a large walk in closet, and a bathroom with double vanities with a walk in shower. Upstairs there are two nice size bedrooms and a full bath plus an oversized bonus room to use as you desire, with two closets for extra storage. If lots of storage is what you need, this home also has several walk-in attic areas. Come make this your new home so you can enjoy your mornings and evenings relaxing with your favorite beverage on the covered porches! While you are viewing this wonderful home check out the neighborhood boat ramp & gazebo two streets up. Bring the golf cart and enjoy a friendly, fun neighborhood out of the hustle and bustle of Wilmington but close enough to get to shopping, dining and work. ATT fiber internet is also available so it is perfect for remote workers. It is also equipped with a professionally installed generator hook up
- Type:
- Single Family
- Sq.Ft.:
- 2,979
- Status:
- Active
- Beds:
- 4
- Lot size:
- 0.46 Acres
- Year built:
- 2024
- Baths:
- 4.00
- MLS#:
- 100478562
- Subdivision:
- Brick Chimney Landing
ADDITIONAL INFORMATION
Welcome to the Tyler II floor plan situated on a .46 acre pond front home site! This new construction home features water views with 2683sq ft with 4 bedrooms, 2.5 bathrooms, covered front and back porches and a 2 car garage. Beautiful formal dining area is located off the foyer and kitchen area. Living area with plenty of windows overlooking the covered back porch and wood deck. The kitchen offers stainless steel appliances, kitchen island with bar seating area plus a pantry. Primary bedroom is on the first floor with double windows overlooking the back porch. Walk in the closet, dual sinks and walk in the shower. Upstairs you will find 3 additional bedrooms, 2 full bathrooms, home office plus den/bonus room that can serve as flex space, game room or more. Brick Chimney Landing has a number of new homes available to purchase. Schedule a tour of this new home community today.
- Type:
- Single Family
- Sq.Ft.:
- 3,000
- Status:
- Active
- Beds:
- 5
- Lot size:
- 0.54 Acres
- Year built:
- 1998
- Baths:
- 5.00
- MLS#:
- LP735570
ADDITIONAL INFORMATION
Welcome to your dream home! This stunning French colonial home is perfectly nestled just 2 minutes from the Cape Fear River, offering convenient boat ramp access. Completely remodeled, this property seamlessly blends timeless charm with modern elegance.Boasting 5 spacious bedrooms and 4.5 luxurious bathrooms, the layout is tailored for both comfort and functionality—ideal for families and professionals alike. Upon entering, you'll be captivated by the warm ambiance and refined atmosphere of the formal living and dining rooms, perfect for hosting gatherings and creating lasting memories.The cozy family room on the second floor provides a casual retreat for unwinding and enjoying movie nights. The chef-inspired kitchen is a showstopper, featuring granite countertops, sleek stainless-steel appliances, and a gas stove—an ideal space for culinary creativity and family meals.Your master suite serves as a tranquil sanctuary, filled with natural light and designed for ultimate relaxation. The master bath offers double vanities, a splendid soaking tub, and a glass shower, while the spacious walk-in closet ensures ample storage.Additional features include a versatile bonus room perfect for a gym, man cave, TV room, or private office. Step outside to your outdoor oasis, complete with a beautiful gazebo, pergola, and serene pond—ideal for entertaining, summer barbecues, or simply enjoying the fresh air
$492,500
98 STELLAS Way Rocky Point, NC 28457
- Type:
- Single Family
- Sq.Ft.:
- 2,570
- Status:
- Active
- Beds:
- 4
- Lot size:
- 0.47 Acres
- Year built:
- 2014
- Baths:
- 3.00
- MLS#:
- 100477423
- Subdivision:
- Island Creek
ADDITIONAL INFORMATION
Charming Retreat - Your New Home Awaits! $5000 in seller paid Closing cost Assistance!Discover the perfect blend of sophistication & comfort in this stunning 4-BR, 2.5-BA single-family home located in the serene neighborhood of Island Creek, just across the Hampstead line. With a spacious 2-car garage and a generous 0.47 acres of land, this property offers ample room for relaxation & entertaining while still being conveniently located near major highways, & shopping centers in Hampstead. Enjoy the benefit of low HOA fees and a friendly community atmosphere that makes this area feel like home. This home resides in the impressive Topsail School district!Step inside to be captivated by the impressive 11' ceilings that greet you, accentuating the open-concept design. The formal dining room showcases beautiful high-end finishings & plantation shutters, setting the tone for elegant gatherings. The heart of the home lies in the modern kitchen, featuring a granite countertop island with double-sided storage, dark wood cabinets, and a stylish backsplash. Bathed in natural light, the dining nook invites cheerful meals, while the living area, complete with a gas fireplace, seamlessly connects to a screened-in porch overlooking the newly fenced backyard.The thoughtfully designed primary suite is conveniently on the main level, featuring custom closet design, a spacious dual vanity in the bathroom, beautiful tile shower, and a private water closet for added comfort. Upstairs, you will find three more bedrooms that offer versatility--perfect for guest rooms or office space. A well-appointed dual sink bathroom with a tub/shower arrangement completes the second floor.Enhancing this property's appeal further is a charming 12x16' shed located within the freshly fenced-in yard, ideal for storage or hobbies. With a combination of modern features, serene outdoor space, and proximity to all your essentials, this home is beautifully dressed and ready for you to make it your ow
- Type:
- Single Family
- Sq.Ft.:
- 1,464
- Status:
- Active
- Beds:
- 4
- Lot size:
- 1.07 Acres
- Year built:
- 1984
- Baths:
- 2.00
- MLS#:
- 100477478
- Subdivision:
- Not In Subdivision
ADDITIONAL INFORMATION
COME SEE THIS ONE!! In the Heart of the Long Creek community of Rocky Point, you will find your Forever Home. Being desirably located only a few miles from each level of the local schools (CFE, CFM, HTHS) and less than 30 minutes to most of our beaches and shopping destinations, this beautiful well-maintained home boasts four bedrooms, two full bathrooms, a spacious screened porch, and large double carport. A multitude of features also include recent remodeling of the kitchen in 2019 and the hall bathroom in 2021; resealing of the driveway earlier this year; new flooring in the LR, DR, kitchen, hallway, and master bedroom; crawlspace encapsulation with dehumidifier; roof-mounted solar panels (2 panels recently replaced; 3 new panels on order); metal roof; center-room brick fireplace with gas logs; vinyl windows; inline water heater; walk-in shower in MBR, and walk-in closets in two bedrooms. Outside you will find a manicured landscape with a lovely coy pond by the carport, a wired detached garage, a metal carport, and a garden area. Pet-free and smoke-free home; with county water and private septic onsite. Not located in federal special flood hazard area. House has never flooded. Come see this exceptional home and be prepared to Fall in Love!
- Type:
- Single Family
- Sq.Ft.:
- 2,234
- Status:
- Active
- Beds:
- 4
- Lot size:
- 0.35 Acres
- Year built:
- 2014
- Baths:
- 3.00
- MLS#:
- 100477380
- Subdivision:
- Avendale
ADDITIONAL INFORMATION
Welcome to 300 Preswick Drive in Rocky Point, NC! Nestled in the sought-after Avendale neighborhood, this freshly painted and power-washed 2-story home offers 4 spacious bedrooms, 2.5 bathrooms, and an impressive 2,234 square feet of living space.Step inside to be greeted by an abundance of natural light flowing through the open floor plan, creating a warm and inviting atmosphere. The main level features a bright living area, perfect for relaxation or entertaining. Upstairs, the generously sized bedrooms provide comfort for the whole family.Outdoor living is a dream with a covered front porch, a back patio, and a partially fenced-in yard that backs up to mature trees for ultimate privacy. Situated on a peaceful cul-de-sac on a .35-acre lot, this home boasts a private backyard retreat. A 2-car garage adds convenience and storage space.This property combines privacy with proximity to local amenities. Don't miss your chance to own this charming home! Contact us today for a private showing.
- Type:
- Single Family
- Sq.Ft.:
- 2,487
- Status:
- Active
- Beds:
- 4
- Lot size:
- 3.85 Acres
- Year built:
- 2024
- Baths:
- 3.00
- MLS#:
- 100476394
- Subdivision:
- Brick Chimney Landing
ADDITIONAL INFORMATION
Welcome to the Katelyn floor plan situated on a 3.85 acre home site! This new construction home features 2487sq ft with 4 bedrooms, 2.5 bathrooms all on the same floor, covered front and back porches and a 2 car garage. Beautiful formal dining area is located off the foyer and kitchen area. Living area with plenty of windows overlooking the covered back porch and wood deck. The kitchen offers stainless steel appliances, quartz countertops, bar seating area plus a pantry. Breakfast nook is located right off the kitchen with access to the back covered porch. Upstairs you will find all the all 4 bedrooms plus home office and laundry room. The primary suite has a full tile shower, dual sinks and walk in closet. A number of upgrades in this home include, shiplap, coffered ceiling, barn door, water softener, glass slide door, covered back porch and deck. This large lot gives plenty of privacy for those looking for room to spread out. Brick Chimney Landing has a number or new homes available to purchase. Schedule a tour of this new home community today.
- Type:
- Manufactured Home
- Sq.Ft.:
- 1,422
- Status:
- Active
- Beds:
- 3
- Lot size:
- 3 Acres
- Year built:
- 2023
- Baths:
- 2.00
- MLS#:
- 100476153
- Subdivision:
- Not In Subdivision
ADDITIONAL INFORMATION
Welcome home to your country oasis! Situated on 3 acres, this home gives you space to breathe. Entering the home you will notice the open floor plan offering a living area and an entertainment ready kitchen. The master bedroom and bath is privately located off living area and is well equipped with a large walk in closet, an oversize soaking tub and walk-in shower. On the other side of the home there are 2 guest bedrooms, a large guest bath and a spacious laundry room. Enjoy your evenings out on the screened in porch. This home is a must see!
- Type:
- Manufactured Home
- Sq.Ft.:
- 1,584
- Status:
- Active
- Beds:
- 3
- Lot size:
- 0.75 Acres
- Year built:
- 1999
- Baths:
- 3.00
- MLS#:
- 100474984
- Subdivision:
- Bell Hammon Plantation
ADDITIONAL INFORMATION
Welcome home to this beautifully updated home nestled on a private and wooded 3/4 acre lot. This homes boasts a large kitchen perfect for entertaining, with ample countertop space and cabinetry for all your culinary needs. The spacious primary bedroom is a stunning retreat, featuring a unique separate double bathroom, complete with a luxurious soaking tub and separate shower for ultimate relaxation. Cozy up by the fireplace in the open living area, where ample natural light fills the space, highlighting the fresh new paint and luxury vinyl plank flooring that flows throughout the home. Many recent updates to include a new roof, new HVAC, new faux wood blinds, modern light fixtures, new toilets, and a new water softener system which ensure a move-in ready home and peace of mind to the buyer. With its prime location, beautiful wooded surroundings, and thoughtful updates, this home combines modern comforts with serene living. A home inspection is available, provided by the seller. Schedule your showing today!
- Type:
- Single Family
- Sq.Ft.:
- 1,428
- Status:
- Active
- Beds:
- 3
- Lot size:
- 1.5 Acres
- Year built:
- 1986
- Baths:
- 2.00
- MLS#:
- 100474968
- Subdivision:
- Not In Subdivision
ADDITIONAL INFORMATION
This property is the ONE! This is a perfect home with a 2-story workshop for all your hobbies and additional recreational space for everything else!Situated on over 1.5 acres, the driveway is lined with mature trees. You will also find seasonal fruit bearing plants and trees scattered throughout the property. This home is cozy with 3-bedroom, 2 baths and offers 1,428 square feet of comfortable living space and not to mention ample outdoor space. The additional sunroom allows for a quiet space perfect for both relaxation and productivity.Key Features:LVP Flooring throughout the main living areas for durability and easy maintenanceA spacious sunroom that invites natural light and offers a peaceful spot to unwindOpen kitchen with plenty of counter space and storageLarge patio ideal for outdoor entertaining or simply enjoying the peaceful surroundingsWired workshop - perfect for DIY projects or hobbiesStorage shed for all your tools, equipment, or extra storage needsCarport providing protection for your vehicleThis home offers a perfect blend of convenience, comfort, and charm. Whether you're enjoying the serene sunroom, working on a project in the workshop, or entertaining on the patio, you'll find plenty of space to live, work, and relax. With easy access to Wilmington, you are only 20 minutes to shopping, dining, and entertainment, while still enjoying the tranquility of suburban living.Don't miss out - schedule your showing today because this home is ready for you! ***One year home warranty by 2-10 Home Warranty ******** Home was affected by Florence in 2018. Property was flooded but rebuilt and remediated. **
- Type:
- Single Family
- Sq.Ft.:
- 2,119
- Status:
- Active
- Beds:
- 3
- Lot size:
- 3.01 Acres
- Year built:
- 1963
- Baths:
- 2.00
- MLS#:
- 100474738
- Subdivision:
- Not In Subdivision
ADDITIONAL INFORMATION
Country Living! This home sits on 3 acres of land, large pecan tree on the property. There is plenty of space to enjoy gardening, small farming, raising small livestock such as chicken, ducks, bunnies, etc. The home needs updating but has many unique features. Make an appointment today, you won't want to miss this property.
- Type:
- Single Family
- Sq.Ft.:
- 1,840
- Status:
- Active
- Beds:
- 4
- Lot size:
- 0.33 Acres
- Year built:
- 2019
- Baths:
- 2.00
- MLS#:
- 100474564
- Subdivision:
- Avendale
ADDITIONAL INFORMATION
Welcome to this beautifully designed modern traditional home in Rocky Point, NC, offering 4 spacious bedrooms and 2 baths on a spacious 1/3 acre lot. Located less than 30 minutes from Wilmington and some of the most beautiful beaches in the Carolinas, this home provides a blend of convenience and coastal charm in Pender County. Inside, you'll find an open floor plan with sleek LVP flooring, highlighting the upgraded finishes and modern comforts. The gourmet kitchen features top-of-the-line appliances, ideal for creating memorable meals. Step outside to a large screened porch overlooking a fully fenced, tree-lined backyard, perfect for gatherings or quiet moments. With a 2-car garage and expanded driveway for added convenience and storage, this home truly has it all. Don't miss the chance to experience comfortable living near the coast--schedule your tour today! ***Seller is offering $9,000 in concessions for the buyer to use as needed.***
- Type:
- Single Family
- Sq.Ft.:
- 2,217
- Status:
- Active
- Beds:
- 3
- Lot size:
- 0.28 Acres
- Year built:
- 2011
- Baths:
- 3.00
- MLS#:
- 100474558
- Subdivision:
- Avendale
ADDITIONAL INFORMATION
Located in the popular Avendale subdivision, this spacious Hampton Plan two-story home offers an inviting open floor plan with all-new luxury vinyl plank flooring throughout the main level and fresh carpet upstairs. The home features a charming front porch, a concrete patio, and a generously sized fenced corner lot with a backyard storage shed for added convenience. A cozy breakfast nook sits just off the well-equipped kitchen, which includes 42-inch stained hardwood cabinets, a pantry, a stainless steel double sink, garbage disposal, and quality GE appliances.The second floor includes three bedrooms, two full baths, and a versatile bonus room, perfect for a home office or playroom. The primary suite boasts two walk-in closets and an en-suite bath with a garden tub, separate shower, and raised dual vanity and oversized walk-in closet.Avendale's prime location provides easy access to both Wilmington and Hampstead and lies within the award-winning Pender County school district. This home combines quality, space, and an ideal location--perfect for modern living.
- Type:
- Manufactured Home
- Sq.Ft.:
- 910
- Status:
- Active
- Beds:
- 3
- Lot size:
- 0.53 Acres
- Year built:
- 1999
- Baths:
- 2.00
- MLS#:
- 100473629
- Subdivision:
- Willows Bay
ADDITIONAL INFORMATION
Welcome to your new home! This three-bedroom, two-bath home has been tastefully remodeled to offer modern comforts and style in a peaceful Rocky Point location. Situated on a generous lot with scenic surroundings, this home is ideal for those looking for both space and charm.Home Features: 3 Bedrooms, 2 Baths: A perfect layout for families, guests, or a home office setup. Open Floor Plan: Enjoy seamless flow between the living, dining, and kitchen areas, creating an inviting space for relaxation or entertaining. Updated Kitchen: Featuring new countertops, cabinets, and appliances, the kitchen is both functional and stylish. Remodeled Bathrooms: Modern fixtures and finishes make each bathroom a fresh and comfortable retreat. Tiled tub and showers. New Flooring and Paint: Gorgeous, durable LVP flooring and fresh paint throughout bring a bright, clean feel to the whole home. Outdoor Space: The spacious yard offers opportunities for outdoor fun, gardening, and more. In addition there are newly built decks on the front and back of the home.Location Highlights:Nestled in Rocky Point, this home offers a blend of rural charm and easy access to nearby amenities. You'll be close to schools, shopping, and dining options, with Wilmington just a short drive away.Move-in ready and remodeled with care, this home is a fantastic opportunity!
- Type:
- Single Family
- Sq.Ft.:
- 3,145
- Status:
- Active
- Beds:
- 5
- Lot size:
- 0.39 Acres
- Year built:
- 2019
- Baths:
- 4.00
- MLS#:
- 100473324
- Subdivision:
- The Knolls At Turkey Creek
ADDITIONAL INFORMATION
This charming home truly has it all! Enjoy a formal dining room with floating shelves, perfect for hosting gatherings. The open kitchen, overlooking the spacious great room, offers bar-stool seating, stainless steel appliances, 9-foot ceilings, and beautiful granite countertops. The great room opens to a beautiful back yard, extending your entertaining space.The first-floor master suite features a extra-large walk-in closet, dual vanity, and a separate tub and shower. Upstairs, you'll find four additional bedrooms, two full bathrooms, and a finished room over the garage.The private fenced yard is designed for family fun. Featuring a covered patio with an ''L'' shape built in bar and barstool seating, a unique bucket sink, and lighting to enhance the evening. The yard also includes a great storage shed. Ask about the 100-year-old rosebush, passed down from family.Community amenities include a boat ramp on the river, kayak launch, and gazebo for days spent with the neighbors on the water. This home also includes an upgraded driveway offering extra parking for family and guests.
- Type:
- Single Family
- Sq.Ft.:
- 1,592
- Status:
- Active
- Beds:
- 3
- Lot size:
- 0.35 Acres
- Year built:
- 2019
- Baths:
- 2.00
- MLS#:
- 100472315
- Subdivision:
- The Knolls At Turkey Creek
ADDITIONAL INFORMATION
Experience rural living in this sought after community. Call this jewel your new Home! Located in the Knolls at Turkey Creek in Rocky Point, this charming, single-story 3 BR/2 BA home of just under 1600 square feet and sits on an oversized lot and shows off an inviting, open floor plan! Beautiful laminate flooring that covers living areas and kitchen welcomes you into the home. There are 3 carpeted bedrooms and two bathrooms. The primary suite features a trey ceiling, ceiling fan, large walk-in closet, and an adjoining en-suite with a double vanity. The living room features a vaulted ceiling and opens to the kitchen and dining area.. The kitchen features ample cabinets, recessed lighting, laminate countertops, stainless steel appliances with a refrigerator included; tons of workspace, an eat-in bar, and an adjoining large pantry. The laundry room is conveniently located off the kitchen and leading to the finished, attached two-car garage. Enjoy the backyard overlooking a private fenced backyard with a patio area for entertaining, barbecuing, and relaxing. This sought-after community is conveniently located and easy access to Wilmington and less than 30 minutes to the beach. Take advantage of the community boat ramp, kayak launch, and gazebo, for spending time in nature at the end of the day. A transferable termite bond is available. Don't wait!! Come take a look at your new home!
- Type:
- Single Family
- Sq.Ft.:
- 2,360
- Status:
- Active
- Beds:
- 3
- Lot size:
- 8.54 Acres
- Year built:
- 2014
- Baths:
- 2.00
- MLS#:
- 100471476
- Subdivision:
- Northeast Estates
ADDITIONAL INFORMATION
Welcoming you home is this beautiful custom-built house nestled on a large 8.5-acre lot! Offering the perfect blend of comfort, convenience, and country living, you are sure to be impressed with everything it has to offer. As you pull in through the tree line and up the driveway, you are greeted by a large clearing that offers the perfect canvas to paint the picture of your ideal homestead. Current amenities include a pond that is perfect for fishing, a coop for chickens and other fowl, a large storage shed, a metal carport for your tractor, trails, and an outdoor shower to clean up before you head inside. Once you park and walk around to the front, you will feel at home as you step onto the large rocking chair front porch. Stepping through the front door, you will notice the open layout of the home as you flow from the sitting area and dining room into the expansive kitchen, which boasts a copious amount of cabinets and counter space. Passing through the kitchen, you enter the large living room, perfect for entertaining or simply relaxing. Located off the living room is the master suite with an insulated interior wall for soundproofing between you and your guests. The spacious bathroom features a walk-in shower, soaker tub, water closet, and a double vanity, as well as a large divided walk-in closet. Even with all these features in this home, we are still only scratching the surface of what you will find. With a two-car garage, two more bedrooms, and a bonus room over the garage, along with a huge laundry/mud room, additional storage room, and a sweeping back deck, this home has so much to offer. And while you enjoy the peaceful country living, you will be able to stay connected with AT&T fiber-optic internet, making it a great option for working from home. With so many features and so little space to list them, do yourself a favor and schedule a showing to come see it for yourself!
- Type:
- Single Family
- Sq.Ft.:
- 1,662
- Status:
- Active
- Beds:
- 3
- Lot size:
- 0.5 Acres
- Year built:
- 2024
- Baths:
- 2.00
- MLS#:
- 100471247
- Subdivision:
- Brick Chimney Landing
ADDITIONAL INFORMATION
Welcome to the Leigh floor plan situated on a .5 acre home site! This new construction home features 1662 sq ft with 3 bedrooms, 2 bathrooms all on the same floor, covered front and back porches and a 2 car garage. Beautiful formal dining area is located off the foyer and kitchen area. Living area has a vaulted ceiling with plenty of windows overlooking the covered back porch. Optional fireplace if buyer would like to add this upgrade. The kitchen offers stainless steel appliances, granite countertops, bar seating area plus a pantry. This split floor plan has two bedrooms with a full bathroom on one side downstairs. The primary bedroom is on the back of the home, walk in closet and well appointed full bathroom. This is the best priced home in the community. Act now, buyers can still make selections depending on the status of the build. Discover Brick Chimney Landing today which offers large estate lots plus lake front properties! Future boat ramp access to the river, pool and generous half acre plus lots to choose from. Selections depend on status of build, inquire for more details. Schedule an appointment today to learn more.
- Type:
- Manufactured Home
- Sq.Ft.:
- 1,944
- Status:
- Active
- Beds:
- 3
- Lot size:
- 0.4 Acres
- Year built:
- 1999
- Baths:
- 2.00
- MLS#:
- 100471070
- Subdivision:
- Turnstone Plantation
ADDITIONAL INFORMATION
Welcome to your dream home! This spacious 3-bedroom, 2-bathroom residence, complete with a dedicated office, offers 1,944 square feet of thoughtfully designed living space on a generous .4-acre lot. Nestled in the serene community of Rocky Point, this property combines comfort and convenience. As you step inside, you'll be greeted by a bright and airy open floor plan, ideal for both relaxing and entertaining. The inviting living area flows seamlessly into the modern kitchen, featuring ample counter space. Enjoy family meals in the adjoining dining area, bathed in natural light from large windows. The master suite is a true oasis, boasting an ensuite bathroom and plenty of closet space. Two additional bedrooms provide flexibility for family, guests, or a home gym. The dedicated office offers a quiet space for remote work or study, ensuring productivity in a peaceful setting. Outside, the expansive yard provides endless possibilities--perfect for gardening, play, or simply unwinding in your fully fenced in private oasis. The location offers easy access to local amenities, parks, and the charm of Rocky Point, all while maintaining a peaceful, suburban atmosphere. Don't miss your chance to make this wonderful property your own! Schedule a showing today and discover the perfect blend of comfort, space, and location in Rocky Point, NC.
$1,425,000
251 CAMARILLO Way Rocky Point, NC 28457
- Type:
- Single Family
- Sq.Ft.:
- 2,154
- Status:
- Active
- Beds:
- 3
- Lot size:
- 10.2 Acres
- Year built:
- 2019
- Baths:
- 4.00
- MLS#:
- 100470124
- Subdivision:
- Equine Acres
ADDITIONAL INFORMATION
Nestled in the gated neighborhood of Equine Acres, this homestead - complete with a beautiful home, horse farm, and detached carriage house - boasts wonderful attention to detail. The home is privately positioned in the middle of groomed pastures and welcoming paths. It enjoys an open floor plan with meticulous detailing including trim molding, stylish cabinet knobs and pulls, and pendant lighting. Other notable features include a well-designed chef's kitchen, welcoming front and back porches, beautiful hardwood flooring, an elevator, and a three car attached garage. The nearby detached carriage house, also with a garage, offers a complete efficiency apartment. The barn offers a four stall center aisle construction with front and rear access from the stalls. There is a spacious tack room with feed storage as well as a washroom for essentials; a separate barn for hay storage and farm equipment is also included. The nearby pasture offers a covered hay feeder and pastures and lawns are partially irrigated with a separate well. Perfect for the avid gardener, a pump house for storage and supplies is also located nearby. The grounds are manicured and landscaped for ideal enjoyment - numerous flowering plants, bluebird houses, and a gravel walkway to the private barn are among the property's noteworthy features. Additionally, the neighborhood offers a private waterfront day dock and gathering place with a gazebo for community functions; there are also walking and riding trails throughout the wooded areas of Equine Acres.
- Type:
- Manufactured Home
- Sq.Ft.:
- 1,512
- Status:
- Active
- Beds:
- 3
- Lot size:
- 0.55 Acres
- Year built:
- 2000
- Baths:
- 2.00
- MLS#:
- 100469379
- Subdivision:
- Willows Bay
ADDITIONAL INFORMATION
Are you tired of the everyday city hustle? Well, say hello to country living in the town of Rocky Point and this 3-bedroom, 2-bath manufactured home that sits on a nice 0.55-acre lot in the Willows Bay subdivision. No flood zone, no HOA, no city taxes, and conveniently located just minutes from Castle Hayne, and only a 20-minute drive to Wilmington making it a perfect place to call home! The house has a semi-open kitchen, 2 living spaces, 2 full bathrooms, laundry room, a spacious front porch and a great size back deck. Also, this home is equipped with a Generac whole house generator for peace of mind -Knowing you have power during outages can be a major relief, especially during storms or emergencies! This well-maintained home holds immense potential and is priced to reflect its condition. If you're into DIY projects and looking for a place to add your personal touch, this could be just the spot for you!
- Type:
- Manufactured Home
- Sq.Ft.:
- 1,142
- Status:
- Active
- Beds:
- 3
- Lot size:
- 0.73 Acres
- Year built:
- 2000
- Baths:
- 2.00
- MLS#:
- 100468742
- Subdivision:
- Holly Shelter Estates
ADDITIONAL INFORMATION
Income producing waterfront available! These unique properties don't come along often. Nestled along the serene banks of the NE Cape Fear River on 3/4 acre you will find this income producing Air BnB gem. This cottage offers peaceful, no thru traffic waterfront living and income potential all wrapped in one. Featuring three bedrooms, two full baths, a fully stocked kitchen highlighting a custom made island, the open floor plan seamlessly combines living spaces. Sit on the large covered front deck overlooking the water or venture down to the water to lounge on another waterfront deck equipped with a gas grill and table. Here you will also find a one of a kind custom made boat swing. If this is not close enough, there are two floating docks directly on the river to tie your boat or to fish from. This home is offered fully furnished to include bicycles, Corn Hole and outside games, a fire pit, fishing rods/reels, gas grill, all outside seating, all indoor appliances, and all interior furnishings as well. This home is ideal for weekend getaways, full time residence or a lucrative income producing treasure. This is a turn key Air BnB with repeat guests! With its unbeatable riverfront location, proximity to I 40 and downtown Wilmington and endless possibilities for outdoor recreation this property is a rare find. Don't miss your opportunity to own your piece of waterfront paradise.


Information Not Guaranteed. Listings marked with an icon are provided courtesy of the Triangle MLS, Inc. of North Carolina, Internet Data Exchange Database. The information being provided is for consumers’ personal, non-commercial use and may not be used for any purpose other than to identify prospective properties consumers may be interested in purchasing or selling. Closed (sold) listings may have been listed and/or sold by a real estate firm other than the firm(s) featured on this website. Closed data is not available until the sale of the property is recorded in the MLS. Home sale data is not an appraisal, CMA, competitive or comparative market analysis, or home valuation of any property. Copyright 2024 Triangle MLS, Inc. of North Carolina. All rights reserved.
Rocky Point Real Estate
The median home value in Rocky Point, NC is $370,000. This is lower than the county median home value of $381,900. The national median home value is $338,100. The average price of homes sold in Rocky Point, NC is $370,000. Approximately 58.35% of Rocky Point homes are owned, compared to 22.93% rented, while 18.72% are vacant. Rocky Point real estate listings include condos, townhomes, and single family homes for sale. Commercial properties are also available. If you see a property you’re interested in, contact a Rocky Point real estate agent to arrange a tour today!
Rocky Point, North Carolina has a population of 1,220. Rocky Point is more family-centric than the surrounding county with 37.69% of the households containing married families with children. The county average for households married with children is 33.75%.
The median household income in Rocky Point, North Carolina is $39,659. The median household income for the surrounding county is $65,681 compared to the national median of $69,021. The median age of people living in Rocky Point is 39.7 years.
Rocky Point Weather
The average high temperature in July is 90 degrees, with an average low temperature in January of 32.5 degrees. The average rainfall is approximately 56.2 inches per year, with 1 inches of snow per year.









