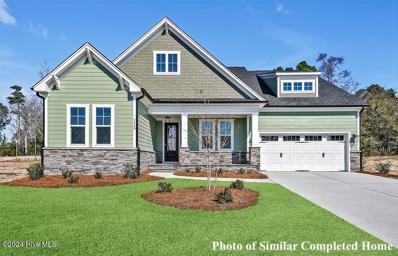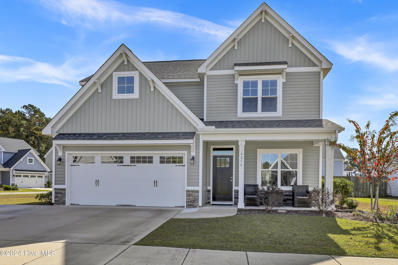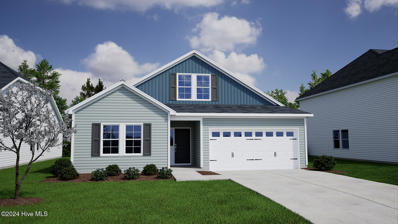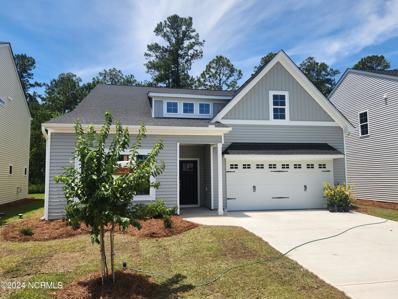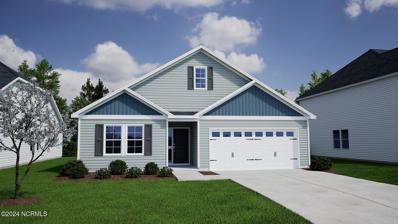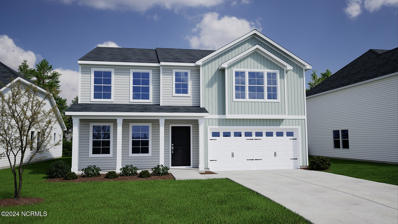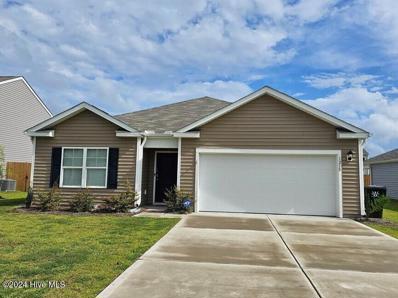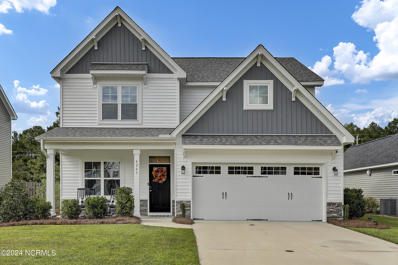Castle Hayne NC Homes for Sale
- Type:
- Manufactured Home
- Sq.Ft.:
- 1,064
- Status:
- NEW LISTING
- Beds:
- 2
- Lot size:
- 0.34 Acres
- Year built:
- 1999
- Baths:
- 2.00
- MLS#:
- 100480269
- Subdivision:
- Other
ADDITIONAL INFORMATION
Home available in Castle Hayne. Tucked away on a cul-de-sac street, this charming 2-bedroom, 2-bath manufactured home offers the perfect blend of tranquility and convenience. Situated on a .34-acre lot, the property features a spacious back deck, a storage shed, and a backyard that backs up to serene woods, providing shade, privacy, and a peaceful escape.As you step inside from the covered front stoop, you'll find a spacious living room that sets a welcoming tone. To the right, there's a full bathroom and a guest bedroom. On the left, the home opens into a bright and airy kitchen with a pantry and dining area, and the included refrigerator makes moving in that much easier. Beyond the kitchen, a laundry/mudroom with an included washer and dryer leads out to the back deck, and at the far end of the home, the private master suite awaits with its own bathroom. Built on a permanent brick foundation, this home is both practical and durable, ensuring lasting comfort.Located just a short drive from Wilmington and all the beautiful beaches, this home offers easy access to all the coastal adventures, shopping, and dining you could want. At the same time, it's far enough away from the hustle and bustle of city life to let you relax and unwind in a quiet, low-traffic neighborhood.Don't miss your chance to see everything this delightful property has to offer.
- Type:
- Single Family
- Sq.Ft.:
- 1,011
- Status:
- NEW LISTING
- Beds:
- 2
- Lot size:
- 0.27 Acres
- Year built:
- 1996
- Baths:
- 2.00
- MLS#:
- 100480774
- Subdivision:
- Walnut Hills
ADDITIONAL INFORMATION
This beautifully updated 2 bedroom, 2 full bathroom home invites you to enjoy modern upgrades and a welcoming atmosphere. With 1,011 square feet of living space, the home is finished with luxury vinyl plank flooring and tile in the bathrooms, combining style and durability. Vaulted ceilings in the living room add an airy, spacious feel, flowing seamlessly into the kitchen, where you'll find a large double sink, a newer refrigerator (2022), and a walk-in pantry perfect for keeping everything organized. Natural light fills the home thanks to new windows (all but one in the back bedroom), enhancing its warm and inviting vibe. Step through the French doors (installed in 2022) to your private patio, a perfect spot for grilling, gardening, or simply unwinding with family and friends. The backyard offers plenty of space for outdoor fun, while a storage shed keeps your tools and gear neatly tucked away. The master suite boasts a walk-in closet and private bath, while the second bedroom and bathroom sit on the opposite side of the home, making it an ideal setup for guests or a home office. Recent updates, including a newer roof (2022), hot water heater (2021), and a 7-year-old HVAC, provide added peace of mind. Located near shopping, dining, and entertainment, and free from HOA restrictions, this home offers the flexibility and convenience you've been searching for. Don't miss your chance to call it yours-schedule a showing today!
- Type:
- Single Family
- Sq.Ft.:
- 1,786
- Status:
- NEW LISTING
- Beds:
- 4
- Lot size:
- 0.13 Acres
- Year built:
- 2024
- Baths:
- 3.00
- MLS#:
- 100480397
- Subdivision:
- Parsons Mill
ADDITIONAL INFORMATION
The entryway of this four bedroom, two and a half bathroom Guilford plan opens into a flex room. Just past it, the kitchen leads to a walk-in pantry and the family room. Located just off the family room is a covered back porch. Upstairs, a laundry room and a full bathroom are conveniently located near the three spare bedrooms. The primary bedroom has a vaulted ceiling and is connected to its primary bathroom and walk-in linen and clothes closets.
- Type:
- Single Family
- Sq.Ft.:
- 1,873
- Status:
- Active
- Beds:
- 3
- Lot size:
- 0.16 Acres
- Year built:
- 2023
- Baths:
- 2.00
- MLS#:
- 100479613
- Subdivision:
- River Bluffs
ADDITIONAL INFORMATION
Welcome to River Bluffs, an amenity-rich, gated community sitting high above the banks of the Cape Fear River. Developers had a grand plan to preserve natural habitat, leaving open park spaces, walking trails and mature trees. River Bluffs offers two community pools, fitness rooms, tennis, pickleball, basketball, dog park, a community farm, as well as a marina, riverwalk and boat launch. Boat and RV storage available, as are boat slips in community marina.332 Cornubia is a nearly-new build constructed in 2023 by Richard Wallace Builders. With nearly 1900sf spread across a single story, this home will suit buyers of any age. Coastal craftsman stylings include board & batten siding, Bahama shutters, and a ''garage arbor''. Covered front and rear porches feature salt rock treatment on floors and create additional space for visiting with friends. Upgraded LVP flooring runs throughout all but the bathrooms and laundry, where mosaic tile adds pops of personality. The kitchen features GE Profile appliances, soft-close cabinets, undermount lighting, and center island with room for 4 barstools. The gas cooktop and range vent is a favorite for chefs, while an in-cabinet microwave drawer keeps the quartz countertops clean and decluttered. The coffee bar features floating shelves, a wine cooler, and is flanked by dual pantries. The dining area is large enough for any farmhouse table. Thoughtful consideration was given to fixture choices and an abundance of windows (and even a solar tube in primary bathroom) allow for natural light to flow throughout the home. Home features 10' ceilings and 8' doors, tankless hot water, fenced yard, and Trane HVAC system. Side-facing garage is located on rear of home, has epoxied floor, storage closet, and high ceilings to allow for maximum storage. This coastal cottage is truly turnkey and offers an opportunity to live in one of the area's most revered communities.
- Type:
- Single Family
- Sq.Ft.:
- 2,500
- Status:
- Active
- Beds:
- 4
- Lot size:
- 0.17 Acres
- Year built:
- 2023
- Baths:
- 3.00
- MLS#:
- 100479660
- Subdivision:
- Parsons Mill
ADDITIONAL INFORMATION
Better than new, move in ready 4 bedroom 2.5 bathroom home plus office space. 9 foot ceilings! Covered front and back porches! Downstairs suite offers dual sink vanity, walk in closet, water closet and linen closet. Open concept living, dining and kitchen with a large kitchen island and ample cabinetry. The living room overlooks the backyard and has a lovely fireplace. Upstairs you'll find 3 bedrooms 1 bathroom and bright and sunny family room with a large storage closet. The neighborhood is conveniently located with access to grocery stores and restaurants. Plenty of sidewalks throughout the neighborhood. Ride your bike to the community pool or hop on the nearby Blue Clay Bike Trail. USDA Eligible home.
- Type:
- Single Family
- Sq.Ft.:
- 1,300
- Status:
- Active
- Beds:
- 3
- Lot size:
- 0.49 Acres
- Year built:
- 1980
- Baths:
- 2.00
- MLS#:
- 100479105
- Subdivision:
- Prince George Estates
ADDITIONAL INFORMATION
This fantastic 3-bedroom, 2-bath home is move-in ready and perfectly situated on a quiet cul-de-sac. Inside, luxury vinyl plank flooring flows throughout, complemented by beautifully tiled bathrooms. The home exceptional attention to detail, with charming shiplap accents in the dining room and board-and-batten finishes in the living area and hallways, adding character and warmth. Recent updates include a new HVAC system, hot water heater, attic insulation, refrigerator, dishwasher, kitchen sink, new water line to the house, all providing modern convenience and peace of mind. The roof, replaced in 2018, adds to the home's overall appeal and reliability. Set on a spacious and private 1/2-acre lot, the property offers plenty of outdoor potential. The oversized storage building provides ample space for tools, hobbies, or extra storage needs. This home blends style, functionality, and thoughtful updates, making it an excellent choice for comfortable living.
- Type:
- Single Family
- Sq.Ft.:
- 1,000
- Status:
- Active
- Beds:
- 3
- Lot size:
- 0.45 Acres
- Year built:
- 1975
- Baths:
- 1.00
- MLS#:
- 100478995
- Subdivision:
- Not In Subdivision
ADDITIONAL INFORMATION
Three bedroom brick ranch on 0.45 acres! This home is situated on a corner lot in Castle Hayne right off of N College Road. Original owner and much of the original design. Detached garage with manual garage door and a covered work area with additional storage.
$1,375,000
2781 ALVERNIA Drive Castle Hayne, NC 28429
Open House:
Sunday, 12/22 12:00-3:00PM
- Type:
- Single Family
- Sq.Ft.:
- 3,664
- Status:
- Active
- Beds:
- 3
- Lot size:
- 0.24 Acres
- Year built:
- 2024
- Baths:
- 3.00
- MLS#:
- 100478750
- Subdivision:
- Sunset Reach
ADDITIONAL INFORMATION
Step into luxury living with this brand-new contemporary masterpiece by Copper Builders, now available with a leaseback option in the gated community of Sunset Reach. Nestled directly on the NE Cape Fear River, this home redefines elegance, blending modern design with breathtaking natural beauty. As you enter, you'll be greeted by soaring 14-foot ceilings adorned with custom details. The focal point of the family room is a stunning 60'' linear fireplace framed in textured Silestone and flanked by chic built-ins. The open floor plan effortlessly connects the family room to the gourmet kitchen--a true showstopper with a grand center island, a sleek 36'' Electrolux gas range and a butler's pantry for seamless entertaining. Love the outdoors? You'll adore the Trek deck and outdoor kitchen, the perfect setting to savor mesmerizing sunsets over the river. Retreat to the serene owner's suite, a sanctuary of relaxation with tranquil water views, a spa-inspired bath featuring dual vanities, a makeup station, and a floor-to-ceiling wood-look tiled shower. A custom walk-in closet connects directly to the laundry room for ultimate convenience. The main floor also boasts a private guest room, a full bath, office, and a thoughtfully designed mudroom with a drop zone just off the 2-car garage.Head downstairs to the walk-out basement, a versatile space ready to fulfill your dreams. Currently serving as the Copper Design Center, it will be transformed to meet your needs before move-in. Multiple outdoor spaces, enhanced with custom landscape lighting, invite you to bask in the beauty of waterfront living. Sunset Reach isn't just a neighborhood--it's a lifestyle. Enjoy kayaking on the serene interior lake or strolling along scenic trails. The riverfront marina, with boat slips available for purchase, makes this community a haven for water enthusiasts. Plus, it's just 10 minutes by car or boat from downtown Wilmington. Future amenities include a pool, clubhouse and pickleball court.
- Type:
- Single Family
- Sq.Ft.:
- 1,431
- Status:
- Active
- Beds:
- 3
- Lot size:
- 0.24 Acres
- Year built:
- 1978
- Baths:
- 2.00
- MLS#:
- 100478898
- Subdivision:
- Walnut Hills
ADDITIONAL INFORMATION
Charming Home in Walnut Hills - No HOA!Discover 102 Little Creek Road, a 3-bedroom, 2-bathroom home in the private and peaceful Walnut Hills neighborhood of Castle Hayne, NC. Step into the inviting eat-in kitchen, which opens seamlessly into two spacious family rooms, ideal for hosting gatherings or enjoying quiet evenings at home. One of these family rooms leads to a 3-season porch with vaulted ceilings--a peaceful retreat for savoring your morning coffee or unwinding after a long day.The partially fenced backyard is an oasis for relaxation or entertaining, with ample space to create your dream outdoor setup and parking will never be an issue with a spacious cement driveway that accommodates multiple vehicles. This home combines comfort, privacy, and freedom. Schedule your showing today and experience all this property has to offer!
- Type:
- Manufactured Home
- Sq.Ft.:
- 1,072
- Status:
- Active
- Beds:
- 3
- Lot size:
- 0.35 Acres
- Year built:
- 2001
- Baths:
- 2.00
- MLS#:
- 100478336
- Subdivision:
- Not In Subdivision
ADDITIONAL INFORMATION
Real Estate Values still climbing and this 'fixer upper' priced at $136.2k is a GREAT INVESTMENT. Just appraised for $234k!. Wholesale property in Castle Hayne - perfect for 'do it yourself' home owner or as a rental investment. Home's interior was just cleaned out and is ready to be 'put back together' exactly as you like it! This is your chance to own a home for $136.2k + repairs - REALLY!!! Home is only offered for sale for a short period and then Seller will begin renovating the home. Invest sweat equity and keep for your new home OR resell for profit. Only 11mi to downtown Wilmington & 14mi to beautiful Wrightsville Beach. When opportunity knocks....
- Type:
- Single Family
- Sq.Ft.:
- 1,774
- Status:
- Active
- Beds:
- 4
- Lot size:
- 0.18 Acres
- Year built:
- 2018
- Baths:
- 2.00
- MLS#:
- 100477870
- Subdivision:
- Rivendell Bay
ADDITIONAL INFORMATION
This stunning one-level home offers an open floor plan with 9' ceilings and the flexibility of a 4th bedroom or a versatile flex room. Enjoy outdoor living on the covered rear porch, perfect for relaxation or entertaining. The spacious kitchen is a chef's dream, featuring abundant cabinet and counter space, including a large walk-in pantry for added storage. The oversized granite island with counter height overlooks the inviting living and dining areas, ideal for hosting guests. The expansive owner's suite offers a luxurious retreat, complete with a generous owner's bath that includes a double vanity, a 5-foot walk-in shower, a soaking tub, and a sizable walk-in closet for all your storage needs.
- Type:
- Single Family
- Sq.Ft.:
- 1,646
- Status:
- Active
- Beds:
- 3
- Lot size:
- 0.1 Acres
- Year built:
- 2019
- Baths:
- 4.00
- MLS#:
- 100477168
- Subdivision:
- River Bluffs
ADDITIONAL INFORMATION
Welcome to 824 Chair Rd, located in the amenity-rich, waterfront, gated community of River Bluffs! This charming home features an open floor plan and primarily one-level living. On the first floor, you'll find two bedrooms, each with its own ensuite, a half bath, and an upgraded kitchen with a subway tile backsplash and stainless steel appliances. The spacious island, generous cabinet space, and pantry offer plenty of storage! The dining nook is flooded with natural light, thanks to sliding doors that lead to the covered patio--an ideal space for grilling and entertaining. Adjacent to the kitchen and dining area is the living room, complete with a gas fireplace and built-ins that create a cozy atmosphere. A laundry room completes the first level. Upstairs, you'll discover a third bedroom and a full bath.The HOA maintains your lawn, offering low-maintenance living so you can enjoy all the community has to offer, including tennis, pickleball, and basketball courts; a community garden; a marina with boat slips available for purchase; a half-mile riverwalk; Riverside Kitchen and Bar; two community pools; two fitness centers; and numerous clubs!With its perfect blend of comfort, convenience, and community amenities, this home is truly a must-see--schedule your showing today!
$1,500,000
3451 MARATHON Avenue Castle Hayne, NC 28429
- Type:
- Single Family
- Sq.Ft.:
- 1,400
- Status:
- Active
- Beds:
- 2
- Lot size:
- 10.62 Acres
- Year built:
- 2004
- Baths:
- 1.00
- MLS#:
- 100477321
- Subdivision:
- Not In Subdivision
ADDITIONAL INFORMATION
This exceptional property isn't your average listing; there's nothing average about it! Perfectly catering to both the ultimate man cave enthusiast and the fairytale barn dreamer, this property is a true gem. Nestled on 11 acres bordering Prince George Creek, the farm features a custom-built, 3,600 square foot ''garageominium'' with an attached cozy, recently remodeled 2-bedroom home, featuring a brand-new kitchen, updated flooring, and a stylish bathroom. An additional flex room allows for endless options--be it an office, den, or dressing room. The garage includes a spacious 40 x 60 shop equipped with a lift, epoxy flooring, an oversized roll-up garage door, and ample space for ATVs, vehicles, tools, DIY projects, and storage. Whether you envision a workshop, a home-based business, or just an incredible man cave, this versatile space offers endless possibilities!Ho! Ho! Whoa! Then theres the picture perfect 4,400 sq ft barn. The custom barn is nothing short of spectacular, designed for equine enthusiasts, boasting up to 17 stalls, a tack room, office, kitchen, bathroom, two wash racks, separate paddocks, large pastures, and a riding arena. The barn features Hardie plank exterior and a custom-built tongue and groove interior. The loft space in the barn is ready for hay storage or could be converted into additional living quarters. The perfect setting for horse lovers or trainers! Conveniently located in the heart of Castle Hayne, this property promises a lifestyle of serenity, sustainability, and limitless potential. Don't miss out on the opportunity to own this remarkable slice of rural paradise. Dreams come to life here--schedule your visit today! It's the perfect time to make those grown-up Christmas wishes come true! Located 15 minutes from the airport and 5 minutes from GE and I-40.
- Type:
- Single Family
- Sq.Ft.:
- 3,010
- Status:
- Active
- Beds:
- 4
- Lot size:
- 0.24 Acres
- Baths:
- 3.00
- MLS#:
- 100475324
- Subdivision:
- Sunset Reach
ADDITIONAL INFORMATION
Presenting an extraordinary real estate opportunity for a proposed build by Kent Homes, where your dream of a brand new home can become reality on a stunning riverfront property with breathtaking views of the Northeast Cape Fear River. Located in the picturesque Sunset Reach community, this exceptional Lumina Island plan offers a blend of elegance and practicality, ready to be tailored to your desires.The thoughtfully designed layout creates a seamless flow between the great room, kitchen, dining area, and covered loggia with bi-parting doors--perfect for entertaining or simply enjoying life's special moments. The kitchen is a chef's delight, featuring a spacious entertainment island, stainless steel gas cooktop, wall oven, and an under-cabinet hood. A 'messy kitchen' and generous walk-in pantry keep everything organized and out of sight.The great room is both inviting and cozy, with a beautiful fireplace framed by custom built-ins. At the rear of the home, the private primary suite offers a peaceful retreat with tray ceilings and convenient access to the laundry room. The spa-like ensuite bathroom includes a fully tiled walk-in shower, double vanity, and a private water closet. The first floor also features an additional bedroom and a study.Upstairs, a bonus room with a 210 sq. ft. covered balcony provides a perfect space for relaxing as you watch the sunset over the river. This level also includes another bedroom and a full bath.Kent Homes is known for its superior craftsmanship, using only the finest materials and paying meticulous attention to detail. This home will incorporate energy-efficient features and smart systems, ensuring both lower utility bills and a reduced environmental footprint.Please note, this is a proposed build, and final pricing will be determined by the buyer's selections. Construction will commence upon contract and finalization of plans. Additional floor plans and customization options are available.
- Type:
- Single Family
- Sq.Ft.:
- 1,993
- Status:
- Active
- Beds:
- 3
- Lot size:
- 1.69 Acres
- Year built:
- 2005
- Baths:
- 3.00
- MLS#:
- 100474972
- Subdivision:
- Castle Oaks
ADDITIONAL INFORMATION
Welcome to this elegant custom home with a secluded, peaceful homesite on approximately 1.69 acres and a completely turnkey interior. Set at the end of a cul-de-sac in a quiet section of Castle Hayne, the location is a short drive to a variety of restaurants, shops, local beaches and Downtown Wilmington - the home is minutes away but worlds apart. A wrap-around front porch createsa welcoming atmosphere for this home with a unique floor plan offering 1993 heated living space and an additional 765 square feet above the 4 car garage giving any family plenty of growing room. The classy lead glass entry door exudes sophistication, custom millwork and moldings and designer window treatments add to the elegance of this property. Custom built in 2005, the residence features a flowing, open floor plan with vaulted ceilings, hickory wood floors in most of the living areas, an expansive bonus room with a free standing wet bar, a home theater and abundant garage space for six vehicles. There are 6 individual garage bays for vehicles, toys, workshop, home gym, craft space, additional storage - the possibilities are endless. The oversized windows in the great room bring abundant natural light into the space. The French doors open to a covered patio overlooking a completely fenced, private section of the backyard. Separated from the great room by a breakfast bar with counter seating, the kitchen features custom wood cabinetry, ample counter space, pendant lighting and all appliances included. Airy and bright, the kitchen is open to a breakfast nook with a bay window and adjacent to a large formal dining room. Two generous secondary bedrooms, a laundry room and a spacious primary suite complete the floor plan of the main home. Certain to impress, the primary suite includes a large sitting area, a walk-in closet, dual sinks, dual shower heads and custom pebble stone flooring in the walk in- shower. A breezeway connects the main home to the bonus room and theater over
- Type:
- Single Family
- Sq.Ft.:
- 2,538
- Status:
- Active
- Beds:
- 4
- Lot size:
- 0.24 Acres
- Year built:
- 2019
- Baths:
- 3.00
- MLS#:
- 100474687
- Subdivision:
- Cape Landing
ADDITIONAL INFORMATION
Welcome to this lovely four-bedroom home constructed by Hardison Building. The Stacked stone exterior accent, covered front porch and landscape lighting create excellent curb appeal. The interior is full of quality features including LVP flooring, 9'ceilings and a well-appointed open kitchen with granite counter tops, natural gas range, stainless appliances and reverse osmosis water filter. Spacious living room with vaulted ceiling and gas fireplace. The formal dining room features a beautiful coffered ceiling and wainscoting wall detail. First level primary bedroom with carpet, tray ceiling and large ensuite bath with double quartz topped vanity and walk-in closet. A discreet powder room and tiled laundry room complete the first level. The second level features a roomy family room, three bedrooms, bathroom with double vanity and attic access. Home situated on a large .24 acre corner lot with fenced backyard and detached storage shed. An extra wide partially covered patio creates outdoor living space ideal for grilling and enjoying the backyard. Two car garage with side yard door and epoxy sealed floor. Lawn with irrigation and landscaping lights. Additional parking pad adjacent to driveway. Beautifully maintained property in turn-key condition!
- Type:
- Single Family
- Sq.Ft.:
- 2,105
- Status:
- Active
- Beds:
- 4
- Lot size:
- 0.15 Acres
- Year built:
- 2024
- Baths:
- 2.00
- MLS#:
- 100474232
- Subdivision:
- Parsons Mill
ADDITIONAL INFORMATION
This Durham is a four bedroom, two bathroom open plan. The kitchen and eat-in area are open to the family room. The primary bedroom is split from the secondary bedrooms and features a large walk-in closet and an over-sized linen closet. Both secondary bedrooms feature walk-in closets. The large laundry room is conveniently located off of the garage entry where there is plenty of storage including a coat and linen closet.
- Type:
- Single Family
- Sq.Ft.:
- 2,217
- Status:
- Active
- Beds:
- 4
- Lot size:
- 0.16 Acres
- Year built:
- 2024
- Baths:
- 3.00
- MLS#:
- 100474142
- Subdivision:
- Parsons Mill
ADDITIONAL INFORMATION
This Gwinnett is a one and a half story home featuring four bedrooms, three full baths with an upstairs Guest Suite. First floor primary bedroom has an oversized closet, five-foot walk-in shower and spacious closets. Main living area is open with spacious Family Room with tray ceiling. Eat-in area is surrounded by windows. Kitchen includes large island with bar seating, walk-in pantry, white shaker cabinets, granite counters and stainless appliances. Upstairs you will find a Guest Suite with full bath and a walk-in attic. Outside enjoy the 19x8 covered rear porch and fully sodded front and back yard. Parsons Mill Farm includes a community pool, open greenspace, sidewalks and streetlights.
- Type:
- Single Family
- Sq.Ft.:
- 1,895
- Status:
- Active
- Beds:
- 4
- Lot size:
- 0.16 Acres
- Year built:
- 2024
- Baths:
- 2.00
- MLS#:
- 100473524
- Subdivision:
- Parsons Mill
ADDITIONAL INFORMATION
This Gwinnett is a single-story home featuring four bedrooms, two full baths and a covered back porch. First floor primary bedroom has an oversized closet, five-foot walk-in shower and spacious closets. Main living area is open with spacious Family Room with tray ceiling. Eat-in area is surrounded by windows. Kitchen includes large island with bar seating, pantry, white shaker cabinets, granite counters and stainless appliances. Outside, enjoy the 19x8 covered rear porch and fully sodded front and back yard. Parsons Mill Farm includes a community pool, open greenspace, sidewalks and streetlights.
- Type:
- Single Family
- Sq.Ft.:
- 1,730
- Status:
- Active
- Beds:
- 3
- Lot size:
- 0.48 Acres
- Year built:
- 1980
- Baths:
- 2.00
- MLS#:
- 100473190
- Subdivision:
- Prince George Estates
ADDITIONAL INFORMATION
Discover Your Perfect Retreat at 510 Millhouse! ✨Tucked away in a serene cul-de-sac, this beautifully refreshed 3-bedroom, 2-bath home sits on nearly half an acre (.48 acres), offering both space and privacy. With 1,730 sq ft of open-concept living, this home is a perfect blend of style, comfort, and modern updates.Inside, you'll find fresh paint, new floors, and beautifully updated bathrooms, giving every room a bright, welcoming feel. The heart of the home is the sun-filled, all-season sunroom--ideal for morning coffee, quiet reading, or entertaining friends while overlooking your expansive backyard.Enjoy peace of mind with major upgrades, including updated roof (2020-2021) and HVAC system (2019), a new electrical box, and a septic system recently serviced in 2024. And with all appliances included, move-in day will be a breeze!Imagine calling this tranquil, move-in-ready home yours! Don't miss the opportunity to experience it in person--schedule your private tour today!
- Type:
- Single Family
- Sq.Ft.:
- 2,574
- Status:
- Active
- Beds:
- 4
- Lot size:
- 0.18 Acres
- Year built:
- 2024
- Baths:
- 3.00
- MLS#:
- 100473183
- Subdivision:
- Parsons Mill
ADDITIONAL INFORMATION
This Russell plan features 4 bedrooms, 3 full bathrooms and a loft area. The kitchen is anchored by a large island overlooking the dining area and family room. There is also a spacious guest suite located on the first floor. The primary bedroom has dual walk-in closets, and the large bathroom features an over-sized linen closet and dual sinks. Both upstairs secondary bedrooms feature walk-in closets, and the laundry room is also conveniently located adjacent to the bedrooms. Additional upgrades include a covered rear porch and LVP flooring in main living area.
- Type:
- Single Family
- Sq.Ft.:
- 2,217
- Status:
- Active
- Beds:
- 4
- Lot size:
- 0.15 Acres
- Year built:
- 2024
- Baths:
- 3.00
- MLS#:
- 100472362
- Subdivision:
- Parsons Mill
ADDITIONAL INFORMATION
This Gwinnett is a one and a half story home featuring four bedrooms, three full baths with an upstairs Guest Suite. First floor primary bedroom has an oversized closet, five-foot walk-in shower and spacious closets. Main living area is open with spacious Family Room with tray ceiling. Eat-in area is surrounded by windows. Kitchen includes large island with bar seating, walk-in pantry, white shaker cabinets, granite counters and stainless appliances. Upstairs you will find a Guest Suite with full bath and a walk-in attic. Outside enjoy the 19x8 covered rear porch and fully sodded front and back yard. Parsons Mill Farm includes a community pool, open greenspace, sidewalks and streetlights.
- Type:
- Single Family
- Sq.Ft.:
- 1,954
- Status:
- Active
- Beds:
- 3
- Lot size:
- 0.19 Acres
- Year built:
- 2024
- Baths:
- 3.00
- MLS#:
- 100472079
- Subdivision:
- River Bluffs
ADDITIONAL INFORMATION
The Jessamine by Richard Wallace Builder is just shy of 2,000 square feet, one story, 3 bedroom/2 and a half bath home. Following RWB's usual high end finishes, this home will have a gorgeous interior trim package, 10' ceilings throughout and 8'0 solid core doors. A beautifully appointed kitchen includes under counter lighting, a built-in beverage bar with a wine cooler, two generous built-in pantries, quartz countertops and a complete GE profile stainless steel appliance package. Upgraded LVP flooring along with upgraded designer ceramic tile package in the laundry and the bathrooms. The most unique feature of this exquisite cottage is the lanai, featuring a statement piece of a natural gas fireplace AND in ceiling heater. The gated community of River Bluffs amenities include a half mile river walk, pool, fitness center, marina, boat storage, pickleball, tennis, basketball, community farm and acres of natural space.
- Type:
- Single Family
- Sq.Ft.:
- 1,768
- Status:
- Active
- Beds:
- 4
- Lot size:
- 0.17 Acres
- Year built:
- 2023
- Baths:
- 2.00
- MLS#:
- 100475334
- Subdivision:
- Sidbury Station
ADDITIONAL INFORMATION
This Home is Ready for you to move into by the Holidays. 4 Bedroom 2 bath with plenty of room. Open concept, Kitchen, Dining room and Livingroom. Partially fenced yard. Covered back patio. Appraisal has been done and contractor 11 month walk through has been done with repairs. Make an Appointment to see this home now.
- Type:
- Single Family
- Sq.Ft.:
- 2,546
- Status:
- Active
- Beds:
- 4
- Lot size:
- 0.21 Acres
- Year built:
- 2019
- Baths:
- 4.00
- MLS#:
- 100470667
- Subdivision:
- Cape Landing
ADDITIONAL INFORMATION
The search ends here! This immaculate, move-in ready home has everything you need and more. Ideal for multi-generational living, it features two primary suites (one on each level), two living areas, 4 bedrooms, 3.5 baths, and a chef's kitchen with high-end finishes, oversized two car garage and a beautiful rocking chair front porch. In the back you will find a fully fenced large backyard (perfect for a pool, pets, kids, you name it) which has a double entry gate, screened in back porch and an uncovered patio perfect for grilling. This one owner home is IMMACULATE and meticulously cared for. No detail was missed, and no expense was spared in giving this home a custom feel from the moment you step in the front door. Every detail of this home was thoughtfully upgraded, from custom carpentry, crown molding, and premium fixtures to enhanced lighting. Built by local NC builder Hardison Builders, it's still under a 10-year structural warranty. Located in the community of Cape Landing with low HOA fees, it's just minutes from the airport, downtown Wilmington, and Wrightsville Beach. This home is truly ready for its next family. You don't want to miss this beautiful home!

Castle Hayne Real Estate
The median home value in Castle Hayne, NC is $412,450. This is higher than the county median home value of $399,500. The national median home value is $338,100. The average price of homes sold in Castle Hayne, NC is $412,450. Approximately 62.88% of Castle Hayne homes are owned, compared to 27.71% rented, while 9.41% are vacant. Castle Hayne real estate listings include condos, townhomes, and single family homes for sale. Commercial properties are also available. If you see a property you’re interested in, contact a Castle Hayne real estate agent to arrange a tour today!
Castle Hayne, North Carolina has a population of 968. Castle Hayne is less family-centric than the surrounding county with 10.07% of the households containing married families with children. The county average for households married with children is 28.3%.
The median household income in Castle Hayne, North Carolina is $52,875. The median household income for the surrounding county is $62,362 compared to the national median of $69,021. The median age of people living in Castle Hayne is 57.5 years.
Castle Hayne Weather
The average high temperature in July is 90.1 degrees, with an average low temperature in January of 33.7 degrees. The average rainfall is approximately 57.9 inches per year, with 0.9 inches of snow per year.













