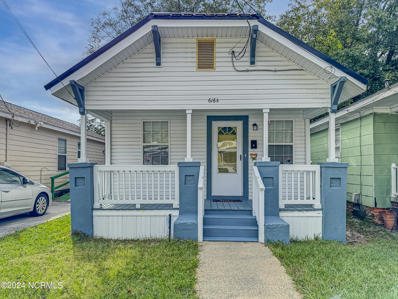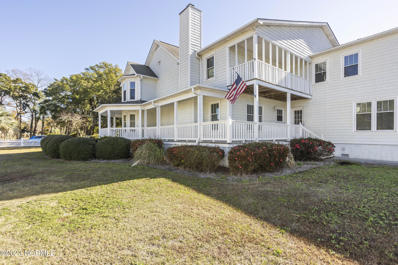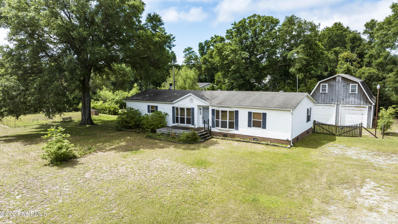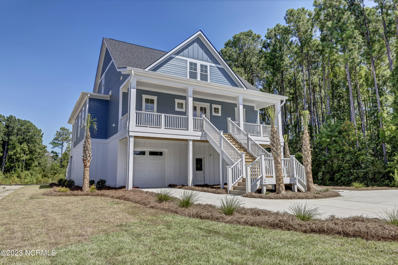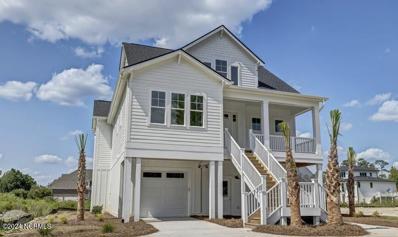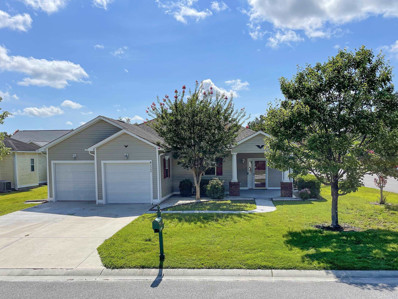Wilmington NC Homes for Sale
Open House:
Sunday, 12/22 1:00-3:00PM
- Type:
- Townhouse
- Sq.Ft.:
- 1,462
- Status:
- Active
- Beds:
- 3
- Lot size:
- 0.05 Acres
- Year built:
- 2024
- Baths:
- 3.00
- MLS#:
- 100421625
- Subdivision:
- Preservation Point
ADDITIONAL INFORMATION
MOVE IN READY! This end unit, beautiful, bright, brand new construction townhome by 70 West Builders has all of the sought after features of today's buyer in nearly 1500 square feet of open concept living space. Upon entry from the covered front porch, you will find a spacious living room which opens up to the kitchen and eat in dining area. Or, enjoy dining outdoors on your private covered back porch! The upstairs boasts three generously sized bedrooms all with walk in closets! The owners suite features a luxury bathroom with dual vanities and a large tiled shower. Located minutes from downtown Wilmington, Preservation Point has all of the amenities to enhance your active lifestyle, such as a pool, walking trails, fitness center and custom built clubhouse. A private island will feature a marina, pickleball courts and a dog park. *Photos are of completed left end unit and do not represent actual interior color selections*
- Type:
- Single Family
- Sq.Ft.:
- 475
- Status:
- Active
- Beds:
- 2
- Lot size:
- 0.03 Acres
- Year built:
- 1900
- Baths:
- 1.00
- MLS#:
- 100421529
- Subdivision:
- Other
ADDITIONAL INFORMATION
Home is vacant and ready to show! This charming, sunny cottage may have a smaller footprint, but it's packed with personality and character. Built in 1900, this solid 2-bedroom, 1-bath home has been meticulously renovated, making it move-in ready while preserving its timeless appeal. Let's dive into the many updates that make this property stand out.The cottage boasts a durable metal roof and newer appliances throughout, including an upgraded gas range and a stainless-steel, full-size refrigerator. Fresh modern touches are evident in every room, with updated fans, light fixtures, and white kitchen cabinets creating a bright and inviting space. In the bathroom, you'll find a newer bathtub, vanity, and subflooring, all installed to blend modern comfort with the home's vintage charm. A built-in microwave and wooden countertops add both convenience and rustic appeal to the kitchen, while the newer LVP flooring brings both beauty and durability to the living spaces.Beyond the interior upgrades, this home offers delightful spaces for relaxation and entertainment. Enjoy a peaceful morning coffee on the front porch, or step out onto the back deck for an evening barbecue with friends. The home's prime location is one of its unique features--it's just steps away from the vibrant Castle Street Arts and Antiques District, where you'll find coffee shops, restaurants, and wine bars, adding a lively and cultured backdrop to everyday life. A quick walk will bring you to Wilmington's Historic Downtown and Riverwalk, while Wilmington International Airport is just a 15-minute drive away, adding convenience for both residents and guests.Whether you're looking for a cozy downtown lifestyle or a profitable investment, this cottage is a fantastic choice. With its proximity to downtown amenities and its character-filled design, the home would make an ideal short-term rental.
- Type:
- Single Family
- Sq.Ft.:
- 3,294
- Status:
- Active
- Beds:
- 3
- Lot size:
- 0.21 Acres
- Year built:
- 1990
- Baths:
- 4.00
- MLS#:
- 100419961
- Subdivision:
- Landfall
ADDITIONAL INFORMATION
This property backs up to Landfall's Jack Nicklaus designed ''Ocean'' golf course, with views of holes #7 and #8. This brick villa features over 3,200 square feet of tasteful design and custom features. The open floor plan includes combination living and dining room with trey ceilings, hardwood floors, a gas fireplace and ample natural light. The dining room opens to a fenced courtyard for privacy. The living room showcases views of the golf course through the enclosed sunroom. Sunroom is heated/cooled providing additional space to relax and enjoy the views. The kitchen has granite counters and stainless appliances. The spacious first floor master suite includes a large walk-in closet with custom shelving, separate bath with large walk in shower and separate door to sunroom. A first floor den includes custom built-ins and has access to a full bath shared with the first floor guest bedroom. There is an additional guest bedroom with bath over the two car garage with a private short set of stairs. New roof in 2023. Enjoy all Muirfield at Landfall offers with grounds maintenance provided by the association!
- Type:
- Single Family
- Sq.Ft.:
- 5,178
- Status:
- Active
- Beds:
- 5
- Lot size:
- 0.55 Acres
- Year built:
- 1991
- Baths:
- 6.00
- MLS#:
- 100419655
- Subdivision:
- Inlet Point Harbor
ADDITIONAL INFORMATION
One of Wilmington's' few gated, boating community with protected harbor, this home has much needed updating to bring out the full majesty of the home. With 5,000 square feet of interior and more than 1,400 square feet of outside decking this home is priced well below market reflecting the sellers acknowledgement of needed updates. Included is a 30 foot assigned boat slip. The main level features a spacious living area with hardwood floors and abundant natural light. Property positioned on a corner lot that backs up to community pond and a private saltwater swimming pool.This home offers five bedrooms, 5 and 1/2 baths making it easy to get lost. This is a great opportunity for a buyer to remodel a dream home.
$1,850,000
2418 LEBANON CHAPEL Way Wilmington, NC 28403
- Type:
- Single Family
- Sq.Ft.:
- 3,185
- Status:
- Active
- Beds:
- 4
- Lot size:
- 0.13 Acres
- Year built:
- 2024
- Baths:
- 4.00
- MLS#:
- 100419463
- Subdivision:
- Airlie At Wrightsville Sound
ADDITIONAL INFORMATION
Introducing the exclusive custom home by Shenandoah Homes, a modern coastal dream come to life. Estimated completion is December 31st on this 3,185 heated sq. foot home that presents primary first floor living with a design layout that is perfect for family and friends to enjoy. The exterior will feature incredible Hardie siding with a beautiful charcoal metal roofing and bracket details will give this timeless exterior something to rave about. As soon as you step through the front door, you'll be greeted with an incredible foyer with the clean-line iron stair railing that carries your eye up to the 2nd floor. Ahead, your eyes will wonder through the gathering room with views to the lush backyard and pool. The primary master suite will provide a gorgeous trim feature wall, pendant lighting, and incredible design elements in the master bath. Upstairs will house bedrooms 2-4, in addition to a spacious lounge with mini office or storage room. Whether you are cozied up on the gracious front porch that overlooks Lebanon Chapel park or enjoying the privacy of the large covered back patio and yard with its natural gas fireplace, you are bound to pick the perfect spot to relax and enjoy the beautiful outdoor spaces.
- Type:
- Townhouse
- Sq.Ft.:
- 2,098
- Status:
- Active
- Beds:
- 3
- Lot size:
- 0.06 Acres
- Year built:
- 2024
- Baths:
- 4.00
- MLS#:
- 100417850
- Subdivision:
- Not In Subdivision
ADDITIONAL INFORMATION
Experience modern elegance in this newly proposed construction at the Whitley Building, nestled in the vibrant Brooklyn Arts district. This contemporary townhome project features two units for sale, each boasting three levels of luxurious living including rooftop access! The ground floor includes a versatile garage space that can double as a flex room, office, or a third bedroom, complete with a full bath. The heart of the home is the open-plan living, dining, and kitchen area, adorned with sleek Euro-style cabinetry and stunning quartz countertops in both the kitchen and master bath. Enjoy the warmth and style of wood flooring throughout the living spaces and bedrooms, complemented by chic ceramic-tiled bathrooms. This prime location is just a stroll away from the Live Oak Bank Pavilion and all the dynamic offerings of downtown Wilmington. Don't miss this opportunity for sophisticated townhome living!
$379,900
906 FRESNEL RUN Wilmington, NC 28412
- Type:
- Townhouse
- Sq.Ft.:
- 1,807
- Status:
- Active
- Beds:
- 3
- Lot size:
- 0.04 Acres
- Year built:
- 2023
- Baths:
- 3.00
- MLS#:
- 100417279
- Subdivision:
- Riverlights
ADDITIONAL INFORMATION
New townhomes in Riverlights by Laurel Homes. ''The Dune'' floorplan features open living and the primary bedroom on the main level. Two additional bedrooms up both with en-suite vanity and a shared bath. A pocket office/ nook creates a nice space to work or play. A one car detached garage is included. HOA dues cover irrigation, exterior maintenance and master insurance which allows for true turn key living and enjoyment of the Riverlights community amenities. Riverlights features an accessible lake, pool, clubhouse, walking trails, parks, commercial area, and more. Riverlights HOA does not allow leases shorter than 6 month. ***Photos of similar home not actual property!
- Type:
- Condo
- Sq.Ft.:
- 536
- Status:
- Active
- Beds:
- n/a
- Lot size:
- 0.22 Acres
- Year built:
- 2001
- Baths:
- 1.00
- MLS#:
- 100415922
- Subdivision:
- Chandlers Watch Condominiums
ADDITIONAL INFORMATION
This charming condo located in the heart of the Central Business District can be used as either a commercial or residential unit. Could be easily converted to a law office, a shop or air bnb. You will be steps from the Wilmington Riverwalk and enjoy being in the mix of many activities the city has to offer.
- Type:
- Townhouse
- Sq.Ft.:
- 2,098
- Status:
- Active
- Beds:
- 3
- Lot size:
- 0.06 Acres
- Year built:
- 2024
- Baths:
- 4.00
- MLS#:
- 100417757
- Subdivision:
- Not In Subdivision
ADDITIONAL INFORMATION
Experience modern elegance in this newly proposed construction at the Whitley Building, nestled in the vibrant Brooklyn Arts district. This contemporary townhome project features two units for sale, each boasting three levels of luxurious living including rooftop access! The ground floor includes a versatile garage space that can double as a flex room, office, or a third bedroom, complete with a full bath. The heart of the home is the open-plan living, dining, and kitchen area, adorned with sleek Euro-style cabinetry and stunning quartz countertops in both the kitchen and master bath. Enjoy the warmth and style of wood flooring throughout the living spaces and bedrooms, complemented by chic ceramic-tiled bathrooms. This prime location is just a stroll away from the Live Oak Bank Pavilion and all the dynamic offerings of downtown Wilmington. Don't miss this opportunity for sophisticated townhome living!
- Type:
- Condo
- Sq.Ft.:
- 360
- Status:
- Active
- Beds:
- 1
- Year built:
- 1898
- Baths:
- 1.00
- MLS#:
- 100414742
- Subdivision:
- Downtown
ADDITIONAL INFORMATION
Price Improvement ! SHORT TERM RENTAL OPPURTUNITY or Primary Residence!!! This Condo Is a MUST SEE!! This condo is a HIGH FASHION HOME! Shows like an Upscale Boutique Hotel Room. Perfectly laid out Condo in the heart of Downtown! An abundance of natural light throughout along with spectacular views of Front Street. Close to shops, eateries, breweries, live music., and the beautiful river front. This Building is right in the middle of everything downtown. Condo is being sold fully furnished and turnkey to a very lucky buyer!! Annual parking pass available for buyer across the street. HOA included Water & Trash.
- Type:
- Townhouse
- Sq.Ft.:
- 2,086
- Status:
- Active
- Beds:
- 4
- Year built:
- 2023
- Baths:
- 4.00
- MLS#:
- 100409410
- Subdivision:
- Jasmine South
ADDITIONAL INFORMATION
MOVE IN READY! Welcome to Jasmine South, a quaint new 40 unit townhome community conveniently located in the sought after Monkey Junction area off South College Road. These impressive 3 story 2086 square foot townhomes feature 4 bedrooms, 3.5 baths with 2 car garages as well as an amazing list of included standard features with the latest upgrades in design. Pet friendly walking trails and sidewalks with benches sprinkled throughout create a sense of peace and tranquility in this cozy little neighborhood. Impressive 2086 square foot 3-story townhome conveniently located in the Monkey Junction area off South College Road. Featuring 4 bedrooms and 3.5 baths, this open floor plan includes 2 car garages with fenced in backyards, electric linear fireplaces, vinyl plank flooring, quartz countertops, 5' cove crown moulding on 1st floor and tile floors in all baths and laundry room. First floor main living includes kitchen, living room and dining room with exterior concrete patio. Second floor features three bedrooms including the Owner's suite with a private bath and large walk-in closet, two additional bedrooms, full bath and laundry room as well as an open loft area. The third floor opens up to a desirable private fourth bedroom and bath with a walk-in closet, making it the ideal space for teenagers or flex space for the whole family.Offering $20,000 in Incentives. Can be used to buy down rates, upgrades or closing costs. Non Contingent Offers Only. Must use preferred Lender and Closing Attorney to qualify. Must sign contract by 11/28/24 and close by 12/31/24.
- Type:
- Townhouse
- Sq.Ft.:
- 2,086
- Status:
- Active
- Beds:
- 4
- Year built:
- 2023
- Baths:
- 4.00
- MLS#:
- 100409387
- Subdivision:
- Jasmine South
ADDITIONAL INFORMATION
Move In Ready! Impressive 2086 square foot 3-story townhome conveniently located in the Monkey Junction area off South College Road. Featuring 4 bedrooms and 3.5 baths, this open floor plan includes 2 car garages with fenced in backyards, electric linear fireplaces, vinyl plank flooring, quartz countertops, 5' cove crown moulding on 1st floor and tile floors in all baths and laundry room. First floor main living includes kitchen, living room and dining room with exterior concrete patio. Second floor features three bedrooms including the Owner's suite with a private bath and large walk-in closet, two additional bedrooms, full bath and laundry room as well as an open loft area. The third floor opens up to a desirable private fourth bedroom and bath with a walk-in closet, making it the ideal space for teenagers or flex space for the whole family.Offering $20,000 in Incentives. Can be used to buy down rates, upgrades or closing costs. Non Contingent Offers Only. Must use preferred Lender and Closing Attorney to qualify. $5,000 builder deposit required. Must sign contract by 12/6/24 and close by 12/20/24.
Open House:
Sunday, 12/22 1:00-3:00PM
- Type:
- Townhouse
- Sq.Ft.:
- 2,541
- Status:
- Active
- Beds:
- 3
- Lot size:
- 0.08 Acres
- Year built:
- 2023
- Baths:
- 3.00
- MLS#:
- 100408876
- Subdivision:
- East And Mason
ADDITIONAL INFORMATION
MOVE-IN READY! Limited Time End-Of-Year Incentive Pricing (expires 11/30/24)! The ''Azalea'' by Robuck Homes, a thoughtfully planned villa in the planned community of East and Mason. This two story townhome has all primary living downstairs and an additional 2 bedrooms and large loft upstairs. The walk-in attic storage is a rare find in new construction. With designer luxury finishes, this home has all of the features of a single family home, without the maintenance. If you're looking for easy living at the beach, this one is for you.
$1,819,750
4001 DAUNTLESS Lane Wilmington, NC 28412
- Type:
- Single Family
- Sq.Ft.:
- 3,577
- Status:
- Active
- Beds:
- 4
- Lot size:
- 0.74 Acres
- Year built:
- 2024
- Baths:
- 4.00
- MLS#:
- 100407211
- Subdivision:
- Riverlights
ADDITIONAL INFORMATION
The Sandpiper at Hamp's Landing in Riverlights - Elegance in an understated yet eye-catching low country setting at the end of a quiet street, with the magnificent Cape Fear River sunsets on your own 2nd story back porch. With 2 stories of award-winning AR Homes planned and detailed living spaceabove the ground level garage, you rise over the Rivershore trees and tall marsh grasses to see the Cape Fear River like few others in the region. This 4 bedroom, 3.5 bath plan with top floor rear facing bonusroom, expansive main floor owner's suite with its own river view, abundant natural light from the oversized and corner sliding glass doors, and a special home site that large porches were made for willbe the envy of any who visit and the dream of those who live it. Complete with Den, walk-in pantry, space for future elevator and an outdoor kitchen, the Sandpiper has it all at just under 3600sf and the perfect Coastal Riverfront exterior design. This property is within walking distance to shopping, dining, walking and biking trails. You can lay by the pool at the lake house or swing by the Marina Village and enjoy all the entertainment it has to offer. This is a home and community you will not want to miss! Home is Not Under Construction.
- Type:
- Single Family
- Sq.Ft.:
- 2,717
- Status:
- Active
- Beds:
- 3
- Lot size:
- 0.35 Acres
- Year built:
- 2024
- Baths:
- 4.00
- MLS#:
- 100407181
- Subdivision:
- Riverlights
ADDITIONAL INFORMATION
The Holts Lake by Charter Building Group! Build your dream home in Hamps Landing of RIVERLIGHTS, a WATERFRONT community with state of the art amenities and friendly vibes. Charter Building Group homes feature modern interior finishes, oversized windows, quality craftsmanship and spacious outdoor living spaces. This location is very close to the RIVER LIGHTS LAKE, widely known for its easy access, spouting fountains and great kayaking. Home ownership includes use of this lake, the beautiful RIVER LIGHTS CLUBHOUSE, pool, fitness facility, wonderful trails and outdoor gathering areas. Plus enjoy shopping, dining and River Front boardwalk at nearby Marina Village. This home is a Proposed Construction and could be completed within 12 months of a valid purchase agreement. To learn more about Charter Building Group homes and lot offerings please visit our model home at 1001 Trisail Terrace. Model Open Mon-Sat 10am-5pm and Sun 12pm-5pm.
Open House:
Sunday, 12/22 1:00-3:00PM
- Type:
- Townhouse
- Sq.Ft.:
- 2,721
- Status:
- Active
- Beds:
- 4
- Lot size:
- 0.08 Acres
- Year built:
- 2023
- Baths:
- 4.00
- MLS#:
- 100402694
- Subdivision:
- East And Mason
ADDITIONAL INFORMATION
*Move in Ready* Limited Time End-Of-Year Incentive Pricing (expires 11/30/24). Introducing ''The Live Oak'' by Robuck Homes, a thoughtfully planned villa in the planned community of East and Mason. This two story townhome has all primary living downstairs and an additional 3 bedrooms + 2 full baths and large loft upstairs. With designer luxury finishes, this home has all of the features of a single family home, without the maintenance. If you're looking for easy living at the beach, this one is for you!
$1,149,000
701 BEDMINISTER Lane Wilmington, NC 28405
- Type:
- Single Family
- Sq.Ft.:
- 3,200
- Status:
- Active
- Beds:
- 4
- Lot size:
- 0.18 Acres
- Year built:
- 2023
- Baths:
- 5.00
- MLS#:
- 100401951
- Subdivision:
- Landfall
ADDITIONAL INFORMATION
Move in Ready! Great new construction by Venture Homes, one of Landfall's premier builder teams. This Coastal Country Farmhouse styled home will include a large first floor Owner's Suite, an oversized living an dining area open to a spectacular kitchen with a large center island. The appliances will be all stainless and will include a gas cooktop, stainless refrigerator, dishwasher, oven and microwave. The first floor also includes a second guest suite, a covered rear porch and nice sized pantry. Upstairs there are two additional bedrooms an office and a large bonus room. This home is close to the Arboretum Gate, shopping and dining at Mayfaire.
- Type:
- Single Family
- Sq.Ft.:
- 2,506
- Status:
- Active
- Beds:
- 3
- Lot size:
- 0.19 Acres
- Year built:
- 2023
- Baths:
- 3.00
- MLS#:
- 100399050
- Subdivision:
- Riverlights
ADDITIONAL INFORMATION
The EVERTON II by Charter Building Group! Builder Leaseback available on this wonderful 3 BR and 3 Full Bath home. Home also includes a dedicated Office/Den and Bonus Room! If this home doesn't fit your needs we can build your dream home in RIVERLIGHTS, a WATERFRONT community with state of the art amenities and friendly vibes. Charter Building Group homes feature modern interior finishes, oversized windows, quality craftsmanship and spacious outdoor living spaces. This location is very close to the RIVER LIGHTS LAKE, widely known for its easy access, spouting fountains and great kayaking. Home ownership includes use of this lake, the beautiful RIVER LIGHTS CLUBHOUSE, pool, fitness facility, wonderful trails and outdoor gathering areas. Plus enjoy shopping, dining and River Front boardwalk at nearby Marina Village. To learn more about Charter Building Group homes and lot offerings please visit our model home at 1001 Trisail Terrace. Model Open Mon-Sat 10am-5pm and Sun 12pm-5pm.
$1,100,000
508 S FRONT Street Wilmington, NC 28401
- Type:
- Single Family
- Sq.Ft.:
- 4,332
- Status:
- Active
- Beds:
- 4
- Lot size:
- 0.18 Acres
- Year built:
- 1845
- Baths:
- 4.00
- MLS#:
- 100395042
- Subdivision:
- Historic District
ADDITIONAL INFORMATION
This is a beautifully restored historic home in downtown Wilmington, NC. Built in 1845, the Wessel-Harper House combines timeless architecture with modern updates, offering old-world charm and contemporary comfort. The main level features a spacious living area, family room, and kitchen with custom cabinetry and modern appliances. Upstairs, you can find the primary suite and two additional bedrooms. A second porch entrance leads to an extra bedroom, bathroom, and bonus room. Enjoy the fenced yard with beautiful landscaping and off-street parking for up to four cars. The home is in the reputable Historic District, close to the public boat ramp, restaurants, shops, and the Riverwalk. Schedule your showing today!
- Type:
- Manufactured Home
- Sq.Ft.:
- 1,709
- Status:
- Active
- Beds:
- 3
- Lot size:
- 0.94 Acres
- Year built:
- 1994
- Baths:
- 3.00
- MLS#:
- 100385972
- Subdivision:
- Scotts Hill
ADDITIONAL INFORMATION
Well, you found It!! No HOA. Looking for that perfect spot in sought after Scotts Hill area near a marina & the Sailfish restaurant on ICWW within walking distance... This 3 BDRM, 2.5 BA home has everything you are looking for and more. Lots of Potential!! The home is situated on almost a half-acre lot and the additional lot to left of home is being sold together for almost an acre. You'll be amazed how spacious this home is with the wonderful pine woodwork on the walls in several rooms. As you walk into the home, you'll be greeted w/ Dining rm on left & Living rm on right. Left side of the home has spacious Kitchen which opens into Family room area makes it great for entertaining w/ pined wood walls & the wood burning fireplace for those wintery nights when you want to feel cozy in family rm. Open the back sliding door & enjoy your morning coffee on the 16X24 deck during those early spring mornings or enjoy checking on your plants in your greenhouse situated on the deck. Off the family room is the Owners BRDM suite has laminate flooring w/ private BA featuring jetted tub, dual vanity, separate shower w/ pined wood walls. The laundry rm & half bath are also located off family room w/ easy access to the side yard. There are 2 bedrooms w/ laminate flooring & main bathroom. Main BA features pined wood walls. Outside you'll find a nice-sized shed store your gardening tools & lawnmower, as well as the 24X34 2-car detached garage, w/ plenty of workspace w/ a rough-in bathrm on first floor. Above garage has studio size area w/ mini kitchen & bath NOT incl in HTD SQ FT. Potential to have a total of 4.5 baths between home & garage. Property being sold AS IS. The addt. lot to left of home features a garden area & outdoor sink for washing vegetables or cleaning fish you caught! Enjoy your days w/ the ICWW fresh air while walking throughout the area! Topsail school district, close to shopping. LOT to right within fencing Does Not convey w/ sale
- Type:
- Single Family
- Sq.Ft.:
- 2,937
- Status:
- Active
- Beds:
- 4
- Lot size:
- 0.37 Acres
- Year built:
- 2023
- Baths:
- 4.00
- MLS#:
- 100382878
- Subdivision:
- Marsh Oaks
ADDITIONAL INFORMATION
New Construction by Venture Homes Coastal Carolina, LLC. Outstanding quality throughout this 3+ BR, 3.5 bath home in highly sought-after Marsh Oaks. This home features an open floorplan with the master bedroom on the main living level. A custom elevator services all three floors and partial creek views are possible. A gourmet kitchen with stainless steel appliances overlooks the oversized great room/dining room, perfect for entertaining. Enjoy the large screened in porch that runs across the whole width of the back of the home. This home offers over 2930 square feet of indoor living and an additional 870+ square feet of covered porches, and a 4-car garage with almost 800 square feet of storage/workshop area. The Master Bedroom is on the main floor with double walk-in closets and the master bath boasts a very large, tiled shower. The top floor offers 2 more bedrooms, both with their own bathroom plus a bunk room and large gathering room that is perfect for a home office or playroom.Exterior features include Hardie board & batten and cedar shake siding, 30 year architectural shingles, professional landscaping and irrigation system. Features are subject to change based on availability. Allowance sheet for selections is available upon request.
$1,045,000
917 BAYSHORE Drive Wilmington, NC 28411
- Type:
- Single Family
- Sq.Ft.:
- 2,904
- Status:
- Active
- Beds:
- 4
- Lot size:
- 0.37 Acres
- Year built:
- 2023
- Baths:
- 4.00
- MLS#:
- 100382869
- Subdivision:
- Marsh Oaks
ADDITIONAL INFORMATION
New Construction by Venture Homes Coastal Carolina, LLC. Outstanding quality throughout this 3-5 BR, 3.5 bath home in highly sought-after Marsh Oaks. This main living level features an open floorplan with a gourmet kitchen, oversized great room, master bedroom, laundry, and office. A custom elevator services all three floors and partial creek views are possible. The oversized kitchen island with eating area is the focal point of the fully equipped kitchen with stainless steel appliances and large walk-in pantry. It overlooks the oversized great room/dining room which opens to the large, covered porch, all of which is perfect for entertaining. This home offers over 2900 square feet of indoor living and an additional 500+ square feet of covered porches, and a 2 plus car garage with almost 700 square feet of storage/workshop area. The Master Bedroom is on the main floor with double walk-in closets and the master bath boasts a tiled shower separated vanities, and an oversized soaking pedestal tub. The top floor offers 2 more bedrooms, both with their own bathroom plus a bunk room and large gathering room that is perfect for a home office or playroom or can be a 4th bedroom. Exterior features include Hardie board & batten siding, 30 year architectural shingles, professional landscaping and irrigation system. Features are subject to change based on availability. Allowance sheet for selections is available upon request.
- Type:
- Other
- Sq.Ft.:
- 1,576
- Status:
- Active
- Beds:
- 3
- Lot size:
- 0.17 Acres
- Year built:
- 2000
- Baths:
- 2.00
- MLS#:
- 2460167
- Subdivision:
- Johnson Farms
ADDITIONAL INFORMATION
Showings start Friday July 15! Fantastic Location in a great neighborhood! Very well maintained and move in ready! Corner lot, 3 bed 2 bath with full 2 car garage, sunroom, outside storage shed and fenced yard. Master has dual vanity en suite and his and hers closets. Brand new Whirlpool fridge and stove. Whirlpool microwave, washer, dryer and ultra quiet Bosch dishwasher installed in 2021. Fresh paint and many other new interior updates. Ring security system and second refrigerator/freezer in garage conveys as well! Home will also come with a Complete 1 year warranty through American Home Shield. Per NHCS, school assignments are Williams Elementary, Myrtle Grove Middle and Ashley High School. List Agent is related to Sellers.
$1,900,000
1704 MARKET Street Wilmington, NC 28403
- Type:
- Single Family
- Sq.Ft.:
- 5,199
- Status:
- Active
- Beds:
- 6
- Lot size:
- 1.07 Acres
- Year built:
- 1918
- Baths:
- 5.00
- MLS#:
- 100316615
- Subdivision:
- Carolina Place
ADDITIONAL INFORMATION
Rare opportunity to own a part of Wilmington's history. This beautiful 1917 historic mansion is currently being used as a B&B. Located on a rare city lot slightly over one acre in Wilmington's old prestigious mansion district and is just minutes from downtown area and crystal coastal beaches, the 5200+/- square foot home has an inviting formal reception hall leading into a oversized formal living room that opens onto a side piazza. The master suite includes an additional dressing room. The kitchen and baths have been updated with new plumbing/electrical and the current owners have spared no expense in bringing this property up to its current condition. The lush grounds with exotic fruit trees and flowers provide the perfect backdrop for this home. Everything that can be done to modernize this home while preserving its 1918 Victorian period charm has been done,
- Type:
- Manufactured Home
- Sq.Ft.:
- 1,527
- Status:
- Active
- Beds:
- 3
- Lot size:
- 0.49 Acres
- Year built:
- 1976
- Baths:
- 2.00
- MLS#:
- 100281810
- Subdivision:
- Westwood Heights
ADDITIONAL INFORMATION
Property listed right on Military Cutoff Rd. across from the new shops at Arboretum West which has road frontage of approx. 100 ft on Military Cutoff Rd. Land is also connected with 196 feet to the property proposed to be The Avenue, which will have hotel, retail shops, apartments and more when it is built out. This 0.49 acre is Zoned MHP which could be rezoned. It has a manufactured home and storage building on the property which are of NO value. Value is in The Land.


Information Not Guaranteed. Listings marked with an icon are provided courtesy of the Triangle MLS, Inc. of North Carolina, Internet Data Exchange Database. The information being provided is for consumers’ personal, non-commercial use and may not be used for any purpose other than to identify prospective properties consumers may be interested in purchasing or selling. Closed (sold) listings may have been listed and/or sold by a real estate firm other than the firm(s) featured on this website. Closed data is not available until the sale of the property is recorded in the MLS. Home sale data is not an appraisal, CMA, competitive or comparative market analysis, or home valuation of any property. Copyright 2024 Triangle MLS, Inc. of North Carolina. All rights reserved.
Wilmington Real Estate
The median home value in Wilmington, NC is $444,000. This is higher than the county median home value of $399,500. The national median home value is $338,100. The average price of homes sold in Wilmington, NC is $444,000. Approximately 41.48% of Wilmington homes are owned, compared to 48.24% rented, while 10.29% are vacant. Wilmington real estate listings include condos, townhomes, and single family homes for sale. Commercial properties are also available. If you see a property you’re interested in, contact a Wilmington real estate agent to arrange a tour today!
Wilmington, North Carolina has a population of 115,976. Wilmington is less family-centric than the surrounding county with 23.96% of the households containing married families with children. The county average for households married with children is 28.3%.
The median household income in Wilmington, North Carolina is $54,066. The median household income for the surrounding county is $62,362 compared to the national median of $69,021. The median age of people living in Wilmington is 37.4 years.
Wilmington Weather
The average high temperature in July is 90.2 degrees, with an average low temperature in January of 34 degrees. The average rainfall is approximately 57.9 inches per year, with 0.9 inches of snow per year.

