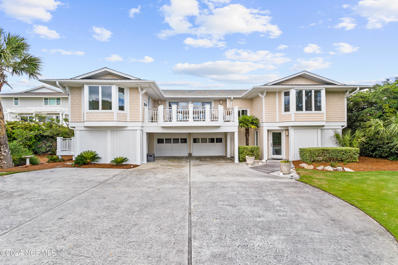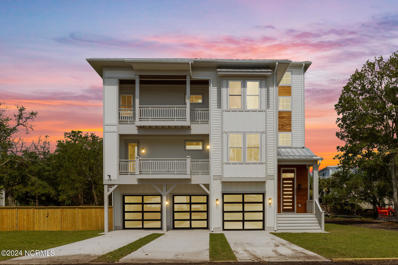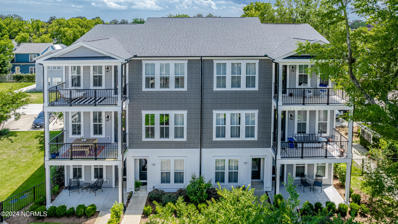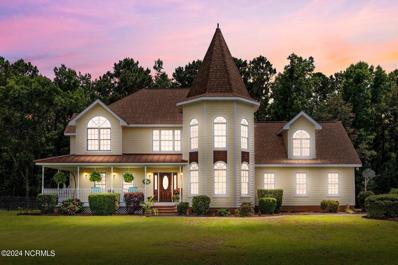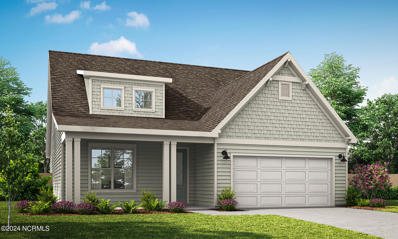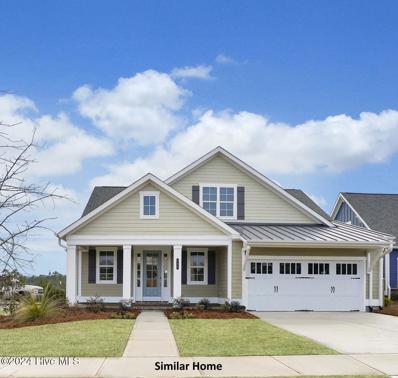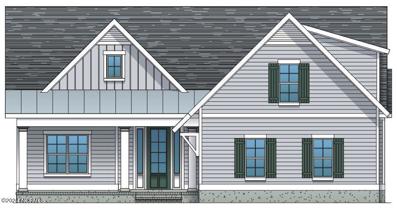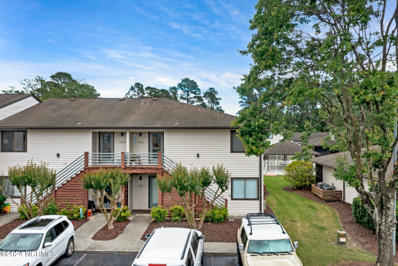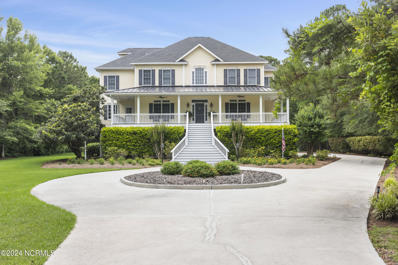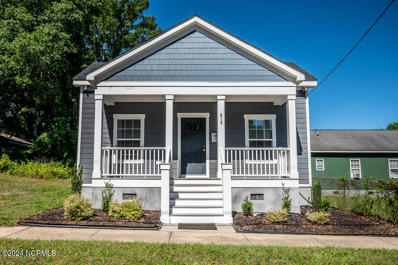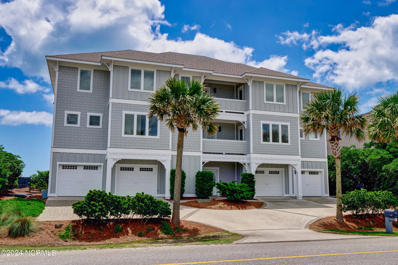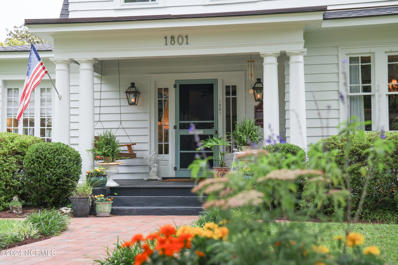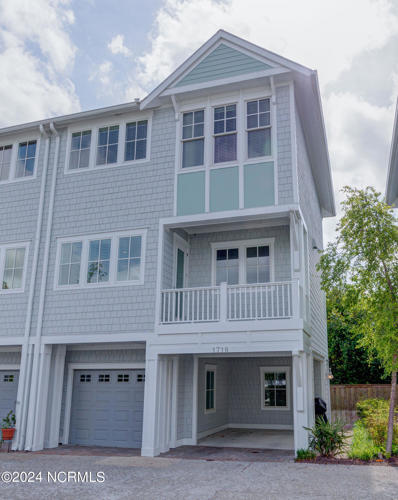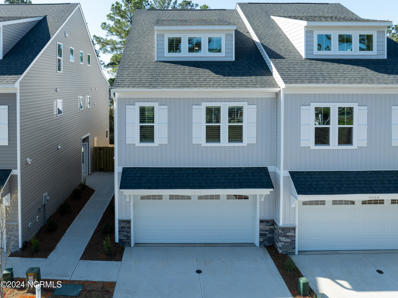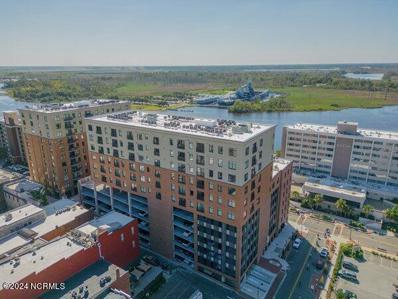Wilmington NC Homes for Sale
- Type:
- Condo
- Sq.Ft.:
- 1,100
- Status:
- Active
- Beds:
- 2
- Year built:
- 2004
- Baths:
- 2.00
- MLS#:
- 100448731
- Subdivision:
- The Palms At Dunhill Condo
ADDITIONAL INFORMATION
Wonderful opportunity to own a two-bedroom condo within ten minutes of Carolina Beach and downtown. This low maintenance upper-level unit features fresh paint throughout, new wood laminate floors in the open concept living room, dining room, and kitchen while the bedrooms have been newer carpet. Both bathrooms and walk-in laundry room feature tile floors. The master bedroom has a private bath as well as a large walk-in closet. The home affords plenty of natural light and a large, shaded balcony. Enjoy being within walking distance to restaurants, bars, and shopping in Monkey Junction.
- Type:
- Single Family
- Sq.Ft.:
- 1,846
- Status:
- Active
- Beds:
- 5
- Lot size:
- 0.55 Acres
- Year built:
- 2007
- Baths:
- 3.00
- MLS#:
- 100448605
- Subdivision:
- Holly Ridge
ADDITIONAL INFORMATION
House back on the market, no fault to seller. Appraisal done on property. No need to worry about the house not appraising or passing appraisal inspection!!! Schedule your showing! House appraised at 387k! Seller willing to negotiate credits for closing costs with right offer!Welcome to your dream home in beautiful Wilmington! This stunning 5-bedroom, 3-bathroom residence offers the perfect blend of comfort and luxury for your family.Located on a quiet no-throughway street, this home is close to all your shopping needs. The open kitchen features granite countertops and provides easy access to the deck, perfect for outdoor dining and entertaining. The dining area includes a cozy office nook leading to the laundry room. The great room boasts a vaulted ceiling, and the master suite provides a relaxing retreat with ample space and comfort.Enjoy the partial screen porch for morning coffee or entertaining guests. The home also boasts a delightful outdoor shower and a fenced yard, offering a private haven for children and pets.Don't miss this rare opportunity to own a home that truly has it all in one of Wilmington's most desirable neighborhoods. Schedule your tour today and experience the lifestyle you've always dreamed of! Buyer to confirm information.
$5,295,000
10 SANDY Point Wilmington, NC 28411
- Type:
- Single Family
- Sq.Ft.:
- 2,756
- Status:
- Active
- Beds:
- 3
- Lot size:
- 0.32 Acres
- Year built:
- 1976
- Baths:
- 3.00
- MLS#:
- 100447899
- Subdivision:
- Figure Eight Island
ADDITIONAL INFORMATION
Sought out deep water sound front lot location, tucked away on a quiet channel only steps from the beach. This 3 bedroom, 3 full bath home with bonus room is centrally located just off the beginning of Beach Road South on Figure Eight Island. A few features of this maintained cottage include Ipe decking, Anderson windows and doors along with updated exterior siding. An abundance of natural light throughout the interior of the home provides an inviting atmosphere. One bedroom, bonus room and bathroom are located on the first floor. Upper level features guest room with full bath, large living area, dining area and kitchen with breakfast area and wet bar. Also on this level is the master suite with expansive sound views, dual closets and spacious bath. Two car attached garage with laundry area. Well landscaped lawn, pier with expansive seating area, floating dock and 13000lb Boatlift with newer motors. Sold furnished with a short list of exclusions. Great rental history. Figure Eight Island Yacht Club Warrant included. Located on the sound with convenient access to the beach makes this home an ideal retreat for both relaxation and recreation!
- Type:
- Single Family
- Sq.Ft.:
- 2,466
- Status:
- Active
- Beds:
- 3
- Lot size:
- 0.15 Acres
- Year built:
- 2024
- Baths:
- 3.00
- MLS#:
- 100447438
- Subdivision:
- Riverlights
ADDITIONAL INFORMATION
MOVE IN READY! Enjoy the peace, tranquility and comfort of this charming 3 bedroom 2 1/2 bath cottage style home. Open and inviting floor plan with 1st floor owner's suite and private office off foyer. 10' ceilings and 8' doors along with beautiful trim and accent wall and ceiling details.Extra deep front porch and rear porch create space to enjoy the beautiful seasonal weather. Inviting second floor with large loft area and two additional bedrooms and bath create a private space for all. This one captures everything you desire and more!Offering $25,000 in Incentives. Can be used to buy down rates, upgrades or closing costs. Non Contingent Offers Only. Must use preferred Lender and Closing Attorney to qualify. $15,000 builder deposit required. Must sign contract by 12/6/24 and close by 12/20/24.
$1,600,000
1508 MARSH COVE Lane Wilmington, NC 28409
- Type:
- Single Family
- Sq.Ft.:
- 3,143
- Status:
- Active
- Beds:
- 4
- Lot size:
- 0.4 Acres
- Year built:
- 2024
- Baths:
- 5.00
- MLS#:
- 100447391
- Subdivision:
- Not In Subdivision
ADDITIONAL INFORMATION
Welcome to your dream home at 1508 Marsh Cove Ln, a stunning brand-new construction nestled in a serene nook of Wilmington's picturesque coastline. This architectural masterpiece offers unparalleled luxury, comfort, and breathtaking views, making it the perfect sanctuary for coastal living.Spanning four levels, this exquisite home features 4 bedrooms and 4.5 bathrooms, all designed to accommodate your family and guests in comfort and style. The home has 3143 sq feet plus an additional 377 sq feet on bottom floor totaling 3520 Heated sq ft. The expansive open floor plan seamlessly connects the living spaces, creating an inviting atmosphere perfect for entertaining. With an elevator servicing all floors, from the 3-car garage to the top level, convenience and accessibility are paramount.Enjoy the coastal breeze and stunning views from the large covered decks at the front and rear of the home, ideal for outdoor relaxation and gatherings. The master bedroom, bathroom, and water-facing decks offer serene vistas of the coastal landscape, providing a tranquil retreat within your own home. The crowning jewel of this residence is the large widow's watch, offering amazing 360-degree views of the surrounding coastal beauty, perfect for enjoying sunrises, sunsets, and stargazing.The large fenced-in yard provides a spacious and secure area for outdoor activities, pets, and the potential for adding an inground pool, transforming it into your personal oasis. Situated down a quiet road, this home offers a private and tranquil setting while still being close to all that Wilmington has to offer.Experience the best of coastal living with luxury, comfort, and stunning views in a prime Wilmington location. Don't miss the opportunity to make 1508 Marsh Cove Ln your forever home. Schedule a private showing today and step into the coastal elegance you've been dreaming of.
- Type:
- Townhouse
- Sq.Ft.:
- 1,729
- Status:
- Active
- Beds:
- 3
- Lot size:
- 0.03 Acres
- Year built:
- 2019
- Baths:
- 4.00
- MLS#:
- 100447368
- Subdivision:
- Indie Ice Townhomes
ADDITIONAL INFORMATION
SHORT TERM RENTALS ALLOWED! Recently-built, sophisticated townhome with HOA-paid water, trash, sewer and exterior insurance! Low-maintenance living in the heart of downtown Wilmington. The Indie Ice townhomes are tucked into their own little neighborhood and yet just around the corner from restaurants, breweries, the RiverWalk and Live Oak Concert Pavilion. Surrounding a meticulously manicured private courtyard, your windows look out onto trees, flowers and a bright green public space. Each floor has it's own sense of space giving every room personality. Use the first floor bedroom and bath for guests or a home office. Garages and off-street parking are hard to find downtown but you'll have both, plus extra guest parking. On the second floor the open-concept kitchen and living room look over a large center island with nearly ceiling-high windows that flood the room with natural light. On the third floor, two bedroom suites that can easily fit a King sized bed. The sellers have most enjoyed the relationships they've made with their neighbors in this truly unique community that will have you saying, ''I can't believe I never knew these were here!''
$1,299,900
108 GAZEBO Court Wilmington, NC 28409
- Type:
- Single Family
- Sq.Ft.:
- 3,223
- Status:
- Active
- Beds:
- 4
- Lot size:
- 0.32 Acres
- Year built:
- 1995
- Baths:
- 3.00
- MLS#:
- 100447082
- Subdivision:
- Inlet Point Harbor
ADDITIONAL INFORMATION
Welcome to 108 Gazebo Court! A boaters paradise featuring a custom home in gated community, private marina with 35' DEEDED boat slip in one of the best protected harbors in Wilmington, direct access to ICWW, and only a few minutes to Carolina Beach Inlet! This 3223 SF home includes 4 bedrooms, 2 and 1/2 bathrooms, living room and a den with a spare room to use as an office, hobby or exercise area. The spacious FROG offers lots of options with over 400 SF of floor space. A sunroom and deck on the south side connect with the family room for a cozy retreat overlooking the private backyard. Recent upgrades include new flooring, granite countertops, as well as kitchen appliances, washer/dryer, new roof, exterior of the home just freshly painted and a new heated salt water pool with decked out tiki bar featuring an outdoor shower, storage space, TV area along with a fenced in backyard. The master suite features two closets, and recent renovations to the expansive bathroom.The 35' boat slip is only steps away from your front doorThe Inlet Point Harbor Community offers easy access to Downtown Wilmington, the beaches, UNCW, Mayfaire, New Hanover Medical Center, shopping, and other points of interest. At the same time, it provides seclusion and privacy with its controlled access. The attractive entrance, tasteful landscaping and other amenities and services are included in the low homeowners fees. What are you waiting for? Making living fun and come enjoy your future in Inlet Point Harbor.
- Type:
- Single Family
- Sq.Ft.:
- 2,331
- Status:
- Active
- Beds:
- 3
- Lot size:
- 0.14 Acres
- Year built:
- 2024
- Baths:
- 3.00
- MLS#:
- 100446979
- Subdivision:
- Riverlights
ADDITIONAL INFORMATION
Introducing the Berkeley built by New Leaf Builders, a modern two-story home that effortlessly combines style and practicality. Enjoy the open living space, flooded with natural light for a warm and inviting atmosphere. The main floor boasts a primary bedroom and a versatile study, providing comfort and convenience. A handy mudroom with an optional drop zone and a spacious walk-in pantry add practical touches to daily living. Upstairs, two guest bedrooms or private retreats, complemented by a flexible loft area. The Berkley Plan is not just a house; it's a comfortable and functional living space designed for modern lifestyles! Riverlights is a new home community surrounded by the coast and Cape Fear River, where nature is part your everyday routine. With easy access to the Cape Fear River, the intercoastal waterways, a family-friendly pool, and a 38-acre lake, you can kayak, paddleboard or stroll along the community dock any time of day. Enjoy the three-mile loop around the lake and scenic nature trails that weave throughout Riverlights. Conveniently located minutes to Historic downtown Wilmington, beaches, restaurants and shopping the location of Riverlights is unbeatable.
- Type:
- Single Family
- Sq.Ft.:
- 2,109
- Status:
- Active
- Beds:
- 4
- Lot size:
- 0.38 Acres
- Year built:
- 1966
- Baths:
- 2.00
- MLS#:
- 100446888
- Subdivision:
- Not In Subdivision
ADDITIONAL INFORMATION
Welcome to 383 S Kerr Ave, a beautifully maintained and inviting home situated in a prime Wilmington location. This charming property offers the perfect blend of comfort, convenience, and style, making it an ideal choice for families, first-time homebuyers, and investors. Private backyard and patio provides a safe space for outdoor dining and entertaining. Located just minutes from shopping centers, dining options, and major highways; daily commutes and errands are a breeze.Don't miss out on the opportunity to make 383 S Kerr Ave your new home. Schedule a viewing today and discover all the wonderful features this property has to offer!
- Type:
- Single Family
- Sq.Ft.:
- 2,585
- Status:
- Active
- Beds:
- 4
- Lot size:
- 0.19 Acres
- Year built:
- 2024
- Baths:
- 3.00
- MLS#:
- 100446730
- Subdivision:
- Timbers At Whiskey Branch
ADDITIONAL INFORMATION
(Photos and shown are of another recently completed Candor III plan, while 2209 Condor Run is currently in construction) - Our Candor III floor plan makes an immediate impression with its grand foyer and expansive views into an open floor plan living room, dining room and kitchen combination. A courtyard garage adds elegant curb appeal and features coffered ceilings, trey ceiling at foyer and primary bedroom, walk-in shower and walk-in closet in primary bath, and screened porch. Options on this floorpan include a flex room above garage with full bath, and 4th bedroom upstairs. HOA-included lawn care and community pool.
- Type:
- Single Family
- Sq.Ft.:
- 2,417
- Status:
- Active
- Beds:
- 4
- Lot size:
- 0.16 Acres
- Year built:
- 2024
- Baths:
- 3.00
- MLS#:
- 100446726
- Subdivision:
- Riverlights
ADDITIONAL INFORMATION
The Rocky Option II plan by Trusst Builder Group in the Riverlights community. Estimated completion is Spring '25. Riverlights, an extraordinary new-home community features a variety of amenities, parks, trails and water access, boarders a three mile stretch of the Cape Fear River. Conveniently located between the beaches and downtown Wilmington, Riverlights is minutes from shopping, restaurants, and major hospital. Trusst model homes are open Monday - Saturday 10-5.
- Type:
- Single Family
- Sq.Ft.:
- 2,519
- Status:
- Active
- Beds:
- 3
- Lot size:
- 0.14 Acres
- Year built:
- 2020
- Baths:
- 3.00
- MLS#:
- 100446496
- Subdivision:
- Congleton Farms
ADDITIONAL INFORMATION
Unique opportunity: $10,000 seller's concession at closing! They moved and they are motivated! Bring an offer. Fresh painted walls in common areas! Welcome to Congleton Farms, a community just minutes from the stunning Carolina Beach and the historic charm of Downtown Wilmington. Nestled in this vibrant neighborhood we have this beautiful house, featuring three spacious bedrooms and two and a half baths.The heart of this home is its well-appointed kitchen, which boasts a roomy corner pantry and a large island with a bar top, seamlessly flowing into the dining area and family room--perfect for entertaining and family gatherings. The primary suite, overlooking the serene backyard, includes a generous walk-in closet, a water closet, and a linen closet for ample storage. The upper level houses the secondary bedrooms and an open loft, providing versatile space for a variety of uses.This home also includes a formal dining room, a cozy fireplace in the family room, an outdoor fireplace for those chilly evenings, and a luxurious walk-in shower in the primary bath, enhancing your living experience with these elegant features.Residents of Congleton Farms enjoy an array of top-notch amenities, including: An inviting inground pool A relaxing cabana A fun-filled playground A communal firepit Well-lit streets for safety A picturesque pond Convenient sidewalks throughout the communityDiscover the perfect blend of comfort, style, and community at Congleton Farms. Your dream home awaits!
- Type:
- Single Family
- Sq.Ft.:
- 2,277
- Status:
- Active
- Beds:
- 3
- Lot size:
- 0.17 Acres
- Year built:
- 2024
- Baths:
- 3.00
- MLS#:
- 100446257
- Subdivision:
- Riverlights
ADDITIONAL INFORMATION
PROPOSED Construction. The Candor II Coastal plan by Trusst Builder Group. Riverlights, an extraordinary new-home community features a variety of amenities, parks, trails and water access, boarders a three mile stretch of the Cape Fear River. Conveniently located between the beaches and downtown Wilmington, Riverlights is minutes from shopping, restaurants, and major hospital. Trusst model homes are open Monday - Saturday 10-5.
- Type:
- Condo
- Sq.Ft.:
- 1,044
- Status:
- Active
- Beds:
- 2
- Lot size:
- 0.01 Acres
- Year built:
- 1987
- Baths:
- 2.00
- MLS#:
- 100446293
- Subdivision:
- Wrightsville Sound Village
ADDITIONAL INFORMATION
This 2 bedroom/2 bathroom condo in Wrightsville Sound Village is the perfect location for coastal living. Just minutes to Wrightsville Beach and some of best shopping and restaurants Wilmington has to offer. The living room opens to a screened-in balcony overlooking the community pool, perfect for entertaining while enjoying Wilmington's famed ocean-cooled evenings and year-round sea breeze. Each of the bedrooms enjoy an ensuite bath. Kitchen includes updated stainless appliances. Hardwood flooring throughout. Wrightsville Sound Village offers a low maintenance coastal ownership experience.
- Type:
- Single Family
- Sq.Ft.:
- 5,727
- Status:
- Active
- Beds:
- 5
- Lot size:
- 4.52 Acres
- Year built:
- 1997
- Baths:
- 8.00
- MLS#:
- 100445859
- Subdivision:
- Not In Subdivision
ADDITIONAL INFORMATION
Tranquility awaits down a tree-lined drive that leads to this gorgeous 4.57-acre estate, oozing with classic southern charm. The main living level is spacious, offering plenty of room for entertaining, along with two powder rooms and surround sound. The vaulted grand foyer showcases a staircase leading upstairs, with a home office featuring beautiful wooden crown molding and built-ins on one side, and a formal dining room on the other. The large open family room has a cozy feel, complete with a wood-burning fireplace and a walk-around bar. The kitchen is well-equipped with an island and a dine-in area. Upstairs, the master suite boasts a private balcony, a large bathroom with a garden tub, a mini-fridge, and a huge master closet. The other three bedrooms upstairs each feature ample closet space and private bathrooms. The top floor offers many possibilities with living space, a bedroom with a cedar closet, and a full bathroom. The downstairs flex space has potential for possible in-law quarters, featuring an updated full bathroom, living space, another home office, and even more walk-in closets. The outdoor space has it all, including a rocking chair front porch, a screened porch off the large deck overlooking a beautiful yard and pool, and a patio where you can relax while listening to music over the outdoor sound system. This meticulously maintained home is located just outside of Carolina Beach and a short drive to downtown and the heart of Wilmington.
- Type:
- Single Family
- Sq.Ft.:
- 1,738
- Status:
- Active
- Beds:
- 4
- Lot size:
- 0.12 Acres
- Year built:
- 1900
- Baths:
- 2.00
- MLS#:
- 100445723
- Subdivision:
- Downtown
ADDITIONAL INFORMATION
Mid-Castle District home just a half block or two from restaurants and quaint shops. Completely renovated with a contemporary flair, there's nothing to do but move in and start enjoying the neighborhood. Not only are there 4 bedrooms, but there's a bonus room that could be used as a 5th bedroom, home office, gym or nursery. The open floorplan and lofty, high ceilings make entertaining effortless. The backyard is ready for your special touch, whether it be installing a pergola or fire pit for a cozy outdoor retreat. The public boat launch is just one mile away. Talk about room to grow! Take your realtor to lunch nearby and pop on over for a showing (wink, wink).
$6,750,000
158 BEACH Road S Wilmington, NC 28411
- Type:
- Single Family
- Sq.Ft.:
- 4,400
- Status:
- Active
- Beds:
- 4
- Lot size:
- 0.73 Acres
- Year built:
- 2008
- Baths:
- 5.00
- MLS#:
- 100445303
- Subdivision:
- Figure Eight Island
ADDITIONAL INFORMATION
Beautiful Oceanfront home on the south end of Figure Eight Island. This house features Five Bedrooms, Four Bathrooms, and a half Bathroom. This home has Built-in cabinetry and Viking appliances that are all included in this spectacular gourmet kitchen, which also contains granite countertops and custom cabinets. The home also features four spacious garages and an elevator. Beachfront master bedroom including a balcony, and a sitting area. Completely furnished with amazing views from each room. Yacht Club Warrant is available.
$1,150,000
1801 CHESTNUT Street Wilmington, NC 28405
- Type:
- Single Family
- Sq.Ft.:
- 2,274
- Status:
- Active
- Beds:
- 3
- Lot size:
- 0.25 Acres
- Year built:
- 1903
- Baths:
- 3.00
- MLS#:
- 100444802
- Subdivision:
- Carolina Heights
ADDITIONAL INFORMATION
Presenting 1801 Chestnut Drive, an exceptional residence nestled within the esteemed Carolina Heights. The home is registered with the Historic Wilmington Foundation and crafted to embody the seamless union of Southern charm and refined opulence. Positioned gracefully on a generous corner lot, this home offers an abundance of space. Including a newly constructed, expertly fashioned one-bedroom garage apartment by the renowned design-build firm Tongue & Groove, the property invites a multitude of possibilities. Whether hosting guests, establishing an elegant home office or studio, or generating substantial rental income, this versatile addition promises limitless potential. Enter the primary residence and be greeted by three bedrooms and two and a half bathrooms, effortlessly delivering comfortable living quarters while preserving the enduring the elegance of the home. Meticulous attention to detail, harmoniously intertwining modern amenities to strike a perfect equilibrium between historical character and contemporary comforts. The interior unveils spacious rooms with tasteful sophistication and refined style. Indulge in the comfort of the recently renovated primary suite bathroom, thoughtfully designed to provide an oasis of relaxation and refined aesthetics. Outside, the enchanting setting of the corner lot has beautifully landscaped gardens and majestic, well-established trees, creating an atmosphere of unrivaled serenity and idyllic allure. Notably, this property caught the discerning eye of esteemed Screen Gems location scouts and found its place within the acclaimed movie, Scream 5, adding a touch of distinction. Ideally positioned within the historic neighborhood of Carolina Heights, this distinguished neighborhood offers a tranquil retreat while ensuring effortless access to the modern conveniences of daily life. Infused with rich historical significance, elegant design, and thoughtful contemporary updates, this residence is extraordinary.
- Type:
- Single Family
- Sq.Ft.:
- 2,529
- Status:
- Active
- Beds:
- 5
- Lot size:
- 0.12 Acres
- Year built:
- 2024
- Baths:
- 3.00
- MLS#:
- 100444574
- Subdivision:
- Cottages At Bradley Creek
ADDITIONAL INFORMATION
Located in the highly desirable Bradley Creek area, The Cottages at Bradley Creek is nestled among spectacular live oak trees and five minutes to Wrightsville Beach, the Intracoastal Waterway and all of the best shopping and dining in Wilmington, NC. Very close to Mayfaire area. The Langford floorplan is a two-story home with five bedrooms, three baths and a bonus room. On the first floor is a guest suite with access to a full bath. The large primary bedroom includes a sitting area, five-foot walk-in tile shower, linen closets, a water closet and spacious walk-in closet. Two secondary bedrooms with walk-in closets, another bedroom with closet, full bath with double vanities, and laundry room complete the upstairs. The family room with fireplace overlooks the kitchen and spacious eat-In area with sunroom. There is a patio right off the sunroom, fully sodded front & back yards with irrigation and tankless water heater.
- Type:
- Townhouse
- Sq.Ft.:
- 1,399
- Status:
- Active
- Beds:
- 2
- Lot size:
- 0.02 Acres
- Year built:
- 2015
- Baths:
- 3.00
- MLS#:
- 100443700
- Subdivision:
- Spartina
ADDITIONAL INFORMATION
Highly coveted 2BR/2.5BA end unit now available in the sought after Spartina community. End unit floorplans enjoy fantastic ambient light through an abundance of well-placed windows. This stylish little paradise is completely on trend. Designer touches are obvious. Open concept kitchen features large island with beverage center and select appliances. Modern built-in banquette allows space to live larger than it measures. Living level opens to exterior balcony, perfect for entertaining while enjoying Wilmington's famed ocean cooled evenings and year-round sea breeze. Each of the spacious bedrooms enjoy ensuite bath with choice tile and vanity selections. Fully enclosed garage + covered carport. Community includes a private gate for convenient access to Lumina Station where owners can stroll to chic boutiques and five star dining. Spartina offers a low maintenance coastal ownership experience.
- Type:
- Single Family
- Sq.Ft.:
- 2,129
- Status:
- Active
- Beds:
- 4
- Lot size:
- 0.19 Acres
- Year built:
- 2024
- Baths:
- 3.00
- MLS#:
- 100442868
- Subdivision:
- Timbers At Whiskey Branch
ADDITIONAL INFORMATION
PROPOSED construction. The Kindle II by Trusst Builder Group. Completed staged photos are of a similar home. HOA-included lawn care and community pool.
- Type:
- Single Family
- Sq.Ft.:
- 1,971
- Status:
- Active
- Beds:
- 3
- Lot size:
- 0.13 Acres
- Year built:
- 2024
- Baths:
- 3.00
- MLS#:
- 100442798
- Subdivision:
- Riverlights
ADDITIONAL INFORMATION
MOVE-IN READY home in Riverlights! The Wake floorplan by New Leaf Builders lives large at 1,971 sq feet with 3 bedrooms, 2.5 baths and an open floor plan. This home is the definition of southern living. Taking design inspiration from a classic farmhouse, this home features a spacious front porch and an optional back porch. The main floor boasts a large open-concept living room and kitchen with space for a dining table to connect the two spaces. Imagine yourself curled up by the fire as the smell of a home cooked meal fills the room -- this house is large on living. The second floor features 2 bedrooms and a primary suite with a spacious primary bathroom with a walk-in closet. This is a home that you can grow old with.
Open House:
Sunday, 12/22 1:00-3:00PM
- Type:
- Condo
- Sq.Ft.:
- 1,848
- Status:
- Active
- Beds:
- 2
- Lot size:
- 0.01 Acres
- Year built:
- 1981
- Baths:
- 3.00
- MLS#:
- 100442045
- Subdivision:
- Drayton Square
ADDITIONAL INFORMATION
Welcome to Drayton Square, an esteemed gated + private community in the heart of Wilmington. Just moments from downtown, pristine beaches, premier shopping destinations, and the Cape Fear Country Club, this property provides an unparalleled lifestyle of convenience and charm at an unheard of value! With its classic brick facade and impeccable curb appeal, this townhome features an open-concept layout adorned with soaring 9-foot ceilings, custom moldings, newly installed flooring, and expansive windows that invite natural light into every corner. The spacious living/family room seamlessly transitions into the dining area and opens to a private brick patio, perfect for relaxing or entertaining. The beautifully designed kitchen boasts abundant cabinetry, sleek stone countertops, and premium stainless-steel appliances, including a Frigidaire dishwasher, GE oven/stovetop, and JennAir refrigerator. Completing the first floor are a convenient powder room and laundry area. Upstairs, two generously sized bedrooms each offer ensuite bathrooms and ample closet space, ensuring privacy and comfort. Move-in ready, this exceptional townhouse combines timeless elegance, modern convenience, and an unbeatable value.
- Type:
- Townhouse
- Sq.Ft.:
- 2,088
- Status:
- Active
- Beds:
- 4
- Year built:
- 2024
- Baths:
- 4.00
- MLS#:
- 100441707
- Subdivision:
- Jasmine South
ADDITIONAL INFORMATION
Impressive 2086 square foot 3-story townhome conveniently located in the Monkey Junction area off South College Road. Featuring 4 bedrooms and 3.5 baths, this open floor plan includes 2 car garages with fenced in backyards, electric linear fireplaces, vinyl plank flooring, quartz countertops, 5'' cove crown moulding on 1st floor and tile floors in all baths and laundry room. First floor main living includes kitchen, living room and dining room with exterior concrete patio. Second floor features three bedrooms including the Owner's suite with a private bath and large walk-in closet, two additional bedrooms, full bath and laundry room as well as an open loft area. The third floor opens up to a desirable private fourth bedroom and bath with a walk-in closet, making it the ideal space for teenagers or flex space for the whole family.Offering $15,000 in Incentives. Can be used to buy down rates, upgrades or closing costs. Non Contingent Offers Only. Must use preferred Lender and Closing Attorney to qualify. Must sign contract by 11/28/24 and close by 12/31/24.
- Type:
- Condo
- Sq.Ft.:
- 551
- Status:
- Active
- Beds:
- 1
- Year built:
- 2020
- Baths:
- 1.00
- MLS#:
- 100441598
- Subdivision:
- River Place
ADDITIONAL INFORMATION
Enjoy this open floor plan studio with Juliette balcony in Overlook at River Place Apartment to Condominium Conversion. Currently accepting appointments to show models. Must contact listing agent for details and appointments. Owners will enjoy wonderful amenities including roof top pool, entertainment area, fitness center and more.

Wilmington Real Estate
The median home value in Wilmington, NC is $444,000. This is higher than the county median home value of $399,500. The national median home value is $338,100. The average price of homes sold in Wilmington, NC is $444,000. Approximately 41.48% of Wilmington homes are owned, compared to 48.24% rented, while 10.29% are vacant. Wilmington real estate listings include condos, townhomes, and single family homes for sale. Commercial properties are also available. If you see a property you’re interested in, contact a Wilmington real estate agent to arrange a tour today!
Wilmington, North Carolina has a population of 115,976. Wilmington is less family-centric than the surrounding county with 23.96% of the households containing married families with children. The county average for households married with children is 28.3%.
The median household income in Wilmington, North Carolina is $54,066. The median household income for the surrounding county is $62,362 compared to the national median of $69,021. The median age of people living in Wilmington is 37.4 years.
Wilmington Weather
The average high temperature in July is 90.2 degrees, with an average low temperature in January of 34 degrees. The average rainfall is approximately 57.9 inches per year, with 0.9 inches of snow per year.


