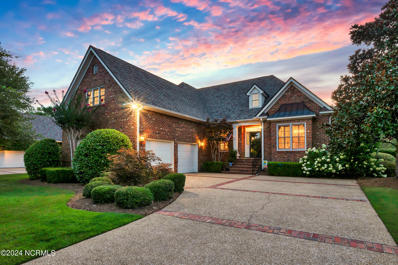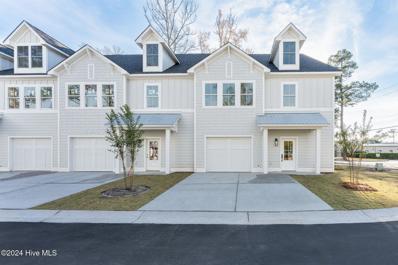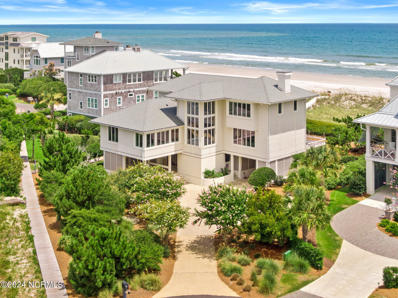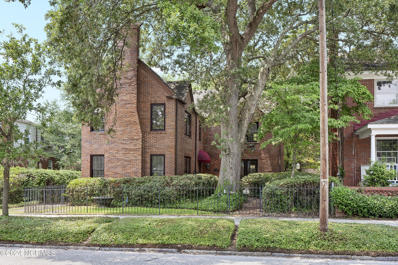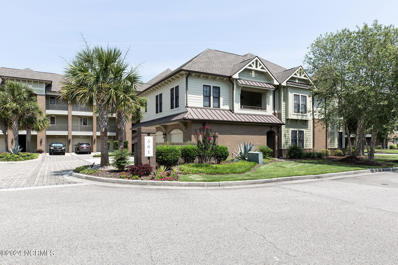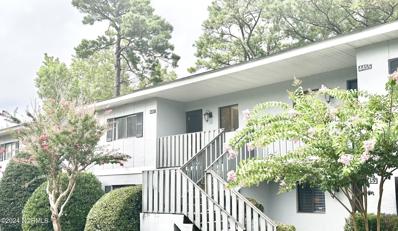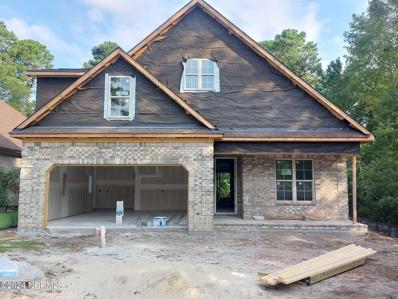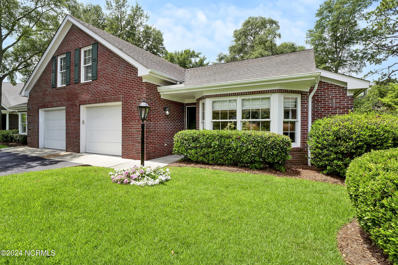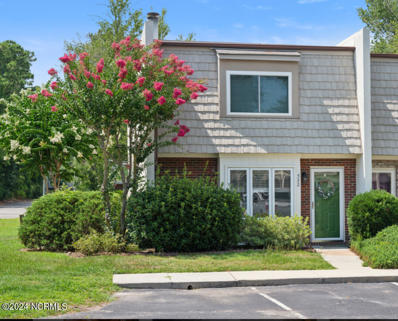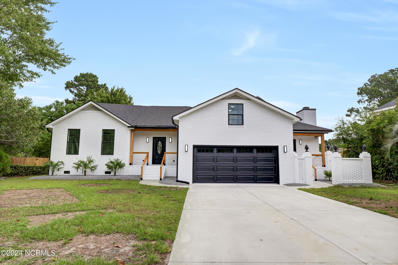Wilmington NC Homes for Sale
$1,125,000
2009 KENILWORTH Lane Wilmington, NC 28405
- Type:
- Single Family
- Sq.Ft.:
- 3,965
- Status:
- Active
- Beds:
- 4
- Lot size:
- 0.27 Acres
- Year built:
- 1998
- Baths:
- 4.00
- MLS#:
- 100456769
- Subdivision:
- Landfall
ADDITIONAL INFORMATION
A low maintenance lifestyle overlooking Hole #2 on the Marsh Course - very relaxing in the late afternoon. You will find plenty of space for you and your guests in this impeccably maintained brick 3,965 home, 3 bedroom, 3.5 bath with a FROG that could be an additional 4th bedroom with a full bath or TV/entertainment room. Enjoy the dining, breakfast, kitchen and great room on the 1st floor. The primary bedroom with new shower in the bath is also on the 1st floor. Enjoy the fireplace with gas logs in the great room with open high ceilings. Great kitchen with views of the golf course. Walk-in storage, plantation shutters, tinted windows, central vacuum and encapsulated crawl space.
- Type:
- Single Family
- Sq.Ft.:
- 3,221
- Status:
- Active
- Beds:
- 5
- Lot size:
- 0.22 Acres
- Year built:
- 2024
- Baths:
- 3.00
- MLS#:
- 100456687
- Subdivision:
- Blake Farm
ADDITIONAL INFORMATION
New Home Wilmington NC. Welcome to The Grove at Blake Farm. The Tillman floorplan features a first-floor primary suite, formal dining room, a large open living space divided by a kitchen island, and powder room on the first floor. Upstairs you are greeted by a convenient loft, a laundry room, 4 bedrooms and 2 full bathrooms. The home comes equipped with Stainless Steel Appliances and includes smart home system with a 7'' touch screen that controls your front door digital lock, front porch light, z-wave thermostat and video doorbell. The system is also controlled via voice command and an included phone app for remote use. Close to shopping, restaurants, downtown Wilmington and area beaches. Photos of similar plan not actual home. Options and colors may vary.
- Type:
- Single Family
- Sq.Ft.:
- 3,221
- Status:
- Active
- Beds:
- 5
- Lot size:
- 0.24 Acres
- Year built:
- 2024
- Baths:
- 3.00
- MLS#:
- 100456680
- Subdivision:
- Blake Farm
ADDITIONAL INFORMATION
Welcome to The Grove at Blake Farm. The Tillman floorplan features a first-floor primary suite, formal dining room, a large open living space divided by a kitchen island, and powder room on the first floor. Upstairs you are greeted by an convenient loft, a laundry room, 4 bedrooms and 2 full bathrooms. The home comes equipped with Stainless Steel Appliances and includes smart home system with a 7'' touch screen that controls your front door digital lock, front porch light, z-wave thermostat and video doorbell. The system is also controlled via voice command and an included phone app for remote use. Close to shopping, restaurants, downtown Wilmington and area beaches. Photos of similar plan not actual home. Options and colors may vary.
- Type:
- Single Family
- Sq.Ft.:
- 3,129
- Status:
- Active
- Beds:
- 4
- Lot size:
- 0.24 Acres
- Year built:
- 2024
- Baths:
- 3.00
- MLS#:
- 100456665
- Subdivision:
- Blake Farm
ADDITIONAL INFORMATION
The Harbor Oak floorplan features a formal dining room, a large open living space divided by a kitchen island, a guest suite, and standard patio on the first floor. Upstairs you are greeted by a convenient loft, a laundry room, and the owner's retreat, which boasts the suite's sitting room and substantial walk-in closet. The home comes equipped with Stainless Steel Appliances and includes smart home system with a 7'' touch screen that controls your front door digital lock, front porch light, z-wave thermostat and video doorbell. The system is also controlled via voice command and an included phone app for remote use. Close to shopping, restaurants, downtown Wilmington and area beaches. Photos of similar plan not actual home. Options and colors may vary.
- Type:
- Single Family
- Sq.Ft.:
- 2,371
- Status:
- Active
- Beds:
- 3
- Lot size:
- 0.22 Acres
- Year built:
- 2024
- Baths:
- 2.00
- MLS#:
- 100456648
- Subdivision:
- Blake Farm
ADDITIONAL INFORMATION
New Home In Wilmington NC. The Darby is a beautiful home with 4 bedrooms, 2 full baths and two car garage. This open concept home features 9 ft. ceilings, granite kitchen counter tops, walk-in pantry, over-sized kitchen island, ample storage space, and granite countertops in the bathrooms. The home comes equipped with Stainless Steel Appliances and includes smart home system with a 7'' touch screen that controls your front door digital lock, front porch light, z-wave thermostat and video doorbell. The system is also controlled via voice command and an included phone app for remote use. Close to shopping, restaurants, downtown Wilmington and area beaches. Photos of similar plan not actual home. Options and colors may vary.
- Type:
- Single Family
- Sq.Ft.:
- 2,646
- Status:
- Active
- Beds:
- 4
- Lot size:
- 0.22 Acres
- Year built:
- 2024
- Baths:
- 3.00
- MLS#:
- 100456634
- Subdivision:
- Blake Farm
ADDITIONAL INFORMATION
NEW HOME in Wilmington NC.The Forrester floorplan features a formal dining room adjoining the kitchen, large island, and open concept living space. There is a standard patio located off the kitchen, as well as a guest suite on the first floor. This floorplan's second floor includes an owner's retreat with a substantial walk-in closet, laundry room, and a large bonus room. Stainless Steel Appliances and Smart Home Technology Package included. An almost year around mild climate means you can enjoy the warm salty air and all that the area offers. Your new home at The Grove at Blake Farm is less than a 20 min. commute to white sandy beaches. The Grove at Blake Farm is an easy drive to downtown Wilmington Amenities: Pool, clubhouse, fire pit, playground, multisport court. Photos of similar plan not actual home. Options and colors may vary.
- Type:
- Townhouse
- Sq.Ft.:
- 1,632
- Status:
- Active
- Beds:
- 3
- Lot size:
- 0.02 Acres
- Year built:
- 1985
- Baths:
- 3.00
- MLS#:
- 100457700
- Subdivision:
- Linksider Townhomes
ADDITIONAL INFORMATION
This move in ready townhome located in The Cape has been updated and awaits it's new owners!! You find only comfort and style with LVP flooring throughout and new carpet only on the stairs, and let's not ignore that there is fresh paint throughout and not a bit of popcorn ceilings to see. Each of the three bathrooms have all been renovated to bring that touch of modern into play, and with balconies on the main living area and off the primary bedroom, this property offers amazing views of nature instead of finding a neighbor just a few feet away. A new community pool will be built very soon, and all special assessments will be taken care of at closing. Don't miss out on your chance to be a part of this highly desired community, and book your showing now!!
- Type:
- Single Family
- Sq.Ft.:
- 2,766
- Status:
- Active
- Beds:
- 4
- Lot size:
- 0.21 Acres
- Year built:
- 2018
- Baths:
- 3.00
- MLS#:
- 100456467
- Subdivision:
- Waterstone
ADDITIONAL INFORMATION
Welcome to Waterstone, where luxury meets nature! This brick exterior home is sure to delight any home buyer. Enjoy 9 ft ceilings and high end custom features throughout this lovely home. The foyer and dining room feel cozy with custom wood details on the wall. The kitchen has a large island with room for seating and granite counter tops for easy entertaining. The living area has a gas log fireplace with built ins on one side. The sliding glass doors allow the natural light to warm the space beautifully. Your oversized primary bedroom is open and spacious while the bathroom has a spa like feel with a roomy double vanity and also a make up vanity to make your daily routine easier. Indulge your senses in your walk in shower with multiple shower heads. You also have 2 more bedrooms, one could be a designated office space downstairs while upstairs features a spacious loft area, full bathroom, bedroom and a storage room. You'll also enjoy the evenings sipping something cold, bug free on your large, ceramic tiled, screened in porch. The fully fenced in backyard gives you peace of mind if you have little ones or fur babies. Never worry about power outages because this home has a whole home GENERAC generator! This home backs into green space on the rear and easement on the right side of the home for extra privacy! Waterstone offers you and your family luxury amenities for an active lifestyle to include a community pool, clubhouse, fire pits, 1.5 mile walking trail, pickle ball courts, day dock, kayak storage, and Ibis Island, where you can gather with neighbors while the kids play in the open field. No city taxes and convenient to shopping, dining, and area beaches. This one has it all. Make your appointment today.
- Type:
- Townhouse
- Sq.Ft.:
- 2,528
- Status:
- Active
- Beds:
- 4
- Lot size:
- 0.03 Acres
- Year built:
- 2024
- Baths:
- 5.00
- MLS#:
- 100456550
- Subdivision:
- Seagate Place
ADDITIONAL INFORMATION
NEW TOWNHOMES NEAR WRIGHTSVILLE BEACH. WELCOME TO SEAGATE PLACE A LUXURY COASTAL LIVING COMMUNITY 5 MINUTES TO WRIGHTSVILLE BEACH WITH REMARKABLE FLOOR PLANS DESIGNED FOR COMFORT AND STYLE WITH DYNAMIC LIVING SPACES. THE NATURAL GAS COMMUNITY TOWNHOMES ARE 2528 SQ FEET WITH FOUR OR FIVE BEDROOM, FOUR AND A HALF BATHROOMS. These units feature a blended coastal and modern style. The clean and bright walls feature sherwin Williams elder white paint color which adds a lightness to every room. Craftsman style white trim and doors throughout. Cove crown on the first floor. Wire brushed engineered hardwood throughout with porcelain and ceramic tiles in the bathrooms and laundry area. A wide open kitchen layout with solid hardwood cabinets and metro quartz countertops. Bosch stainless steel appliances including a 36'' gas range with a matching chimney hood above. A peninsula built in GE microwave for maximum countertop space and 21 cubic feet of counter depth refrigerator with French doors and freezer below. A Monessen gas fireplace and mantle in the living room. Satin nickel and brushed brass fixtures and hardware throughout including the innovative and reliable plumbing fixtures by Moen.
$7,800,000
11 SURF Court Wilmington, NC 28411
- Type:
- Single Family
- Sq.Ft.:
- 3,734
- Status:
- Active
- Beds:
- 4
- Lot size:
- 1.07 Acres
- Year built:
- 1986
- Baths:
- 5.00
- MLS#:
- 100456495
- Subdivision:
- Figure Eight Island
ADDITIONAL INFORMATION
Nestled in a serene cul-de-sac, this breathtaking oceanfront home on Figure Eight Island offers the perfect blend of timeless design and ultimate privacy. Impeccably crafted by renowned architect Henry Johnston and masterfully constructed by Fred Murray, this residence is a peaceful sanctuary where luxury meets tranquility. This home features exquisite light blond teak ceilings, floors, and cabinetry, creating a warm and inviting atmosphere. The centerpiece is a stunning blond teak floating staircase, surrounded by a tower of windows that flood the space with natural light. The foyer greets you with a small custom wine cellar, adorned with a beautifully carved teak door, setting the tone for the exceptional craftsmanship found throughout. The primary living area boasts an open-concept design, seamlessly connecting the living and dining rooms. Here, you'll find a teak dining table, a unique piece designed and gifted by the architect to the original owners. The master suite includes an ensuite bath with his and hers water closets and a private sitting room along. Also on this level is a game room/laundry area, kitchen, wet bar, and a half bath. Venture upstairs to discover a cozy den, ideal for relaxation. Three generously sized bedrooms, each with its own full bath, provide ample space for family and guests. The thoughtful layout ensures everyone enjoys their own private retreat within the home. The beautifully landscaped grounds feature a spacious fenced backyard, with plenty of room for a pool addition if desired. Ipe decks with built-in bench seating offer the perfect spot to enjoy the ocean views and sea breeze. The large ground-level entertaining area, complete with two outdoor tiled showers and abundant storage, is ideal for hosting gatherings and enjoying the outdoors. This oceanfront gem is sold furnished, with some exclusions, allowing you to move in immediately. Figure Eight Island Yacht Club Warrant included. Don't miss this opportunity!
- Type:
- Single Family
- Sq.Ft.:
- 2,529
- Status:
- Active
- Beds:
- 4
- Lot size:
- 0.12 Acres
- Year built:
- 2024
- Baths:
- 3.00
- MLS#:
- 100456456
- Subdivision:
- Cottages At Bradley Creek
ADDITIONAL INFORMATION
Located in the highly desirable Bradley Creek area, The Cottages at Bradley Creek is nestled among spectacular live oak trees and five minutes to Wrightsville Beach, the Intracoastal Waterway and all of the best shopping and dining in Wilmington, NC. Very close to Mayfaire area. This extremely desirable homesite is right next to a pocket park with beautiful large live oaks. The Langford floorplan is a two-story home with four bedrooms, two and a half baths and a bonus room. On the first floor is an office and a powder room. The large primary bedroom includes a sitting area, five-foot walk-in tile shower, linen closets, a water closet and spacious walk-in closet. Two secondary bedrooms with walk-in closets, another bedroom with closet, full bath with double vanities, and laundry room complete the upstairs. The family room with fireplace overlooks the kitchen and spacious eat-In area with sunroom. There is a patio right off the sunroom, fully sodded front & back yards with irrigation and tankless water heater.
- Type:
- Single Family
- Sq.Ft.:
- 1,960
- Status:
- Active
- Beds:
- 3
- Lot size:
- 0.26 Acres
- Year built:
- 2022
- Baths:
- 3.00
- MLS#:
- 100454895
- Subdivision:
- Hanover Lakes
ADDITIONAL INFORMATION
Nestled on a serene cul-de-sac lot spanning 0.26 acres, this stunning home features the Sinclair plan by Bill Clark Homes. Boasting 3 bedrooms and 2.5 bathrooms, this residence offers a harmonious blend of comfort and elegance. The open concept great room seamlessly integrates with a modern kitchen, complete with granite countertops and a cozy dining nook. For formal gatherings, a separate dining room awaits. The spacious laundry room/mudroom provides convenient access to the attached 2-car garage. Enjoy outdoor living on the screened-in back porch, overlooking a generous yard that backs up to a tranquil tree line, offering privacy and a natural backdrop. This home is the epitome of modern living with a touch of nature's tranquility.
- Type:
- Single Family
- Sq.Ft.:
- 2,439
- Status:
- Active
- Beds:
- 4
- Lot size:
- 0.12 Acres
- Year built:
- 1932
- Baths:
- 3.00
- MLS#:
- 100456238
- Subdivision:
- Historic District
ADDITIONAL INFORMATION
Located on 5th Avenue, in the Historic District is this beautiful four bedroom, three bathroom home. You will find hard wood floor, custom molding, high ceiling and charm through out the property. The exterior gardens, private back patio, off-street parking and mature tree canopy all add to the experience. Located within walking distance to the River Walk, shopping, dinning, theatre and so much more......
- Type:
- Condo
- Sq.Ft.:
- 900
- Status:
- Active
- Beds:
- 2
- Year built:
- 1986
- Baths:
- 2.00
- MLS#:
- 100456167
- Subdivision:
- Courtyard
ADDITIONAL INFORMATION
!Location , Location. If you are looking for a condo in Wilmington near all conveniences, then take a look at this one. This first floor, 2 bedroom, 2 bath unit as been newly fresh painted thru out. Stainless Steel appliances,New Blt-In Microwave, New Washer and Dryer, New bathroom fixtures. New LVP flooring thru out, plus it has a fireplace. As you look out your sliding glass doors, you will see that you are right at the community pool ! Courtyard community is close to UNC-W, beach, restaurants, shopping and downtown Wilmington. This would be ideal for first time home buyer or for investment. A Must See!
- Type:
- Condo
- Sq.Ft.:
- 1,836
- Status:
- Active
- Beds:
- 3
- Year built:
- 2004
- Baths:
- 2.00
- MLS#:
- 100456144
- Subdivision:
- The Village At Mayfaire
ADDITIONAL INFORMATION
Enjoy the vibrant resort lifestyle at The Village at Mayfaire! This downstairs 3-bedroom condominium home has been gently lived in and is move-in ready. The sought-after, uniquely designed Manor floor plan offers an efficient use of space that provides ultimate comfort. An abundance of windows, a calming color palette, and beautiful hardwood flooring accentuate the open-design concept. The kitchen boasts lavish granite countertops with complementing backsplash, stainless appliances, a gas range, and custom color-keyed cabinetry. The primary bedroom offers a large walk-in closet and incorporates attractive architectural accents including crown molding and a window seat; its primary bathroom is comprised of a double vanity, tile/glass shower, and a jetted soaking tub. The 2nd and 3rd bedrooms are equally well appointed with ample closet space and a shared second bathroom. Another unique feature is the private covered porch that overlooks an open greenspace. Other important features of this home include an electric fireplace, laundry area, and an enlarged 1-car garage. The Village at Mayfaire has second-to-none amenities, including a resort-style pool, luxury clubhouse, tennis courts, covered picnic area, and more. Designed to be pedestrian-friendly, extensive sidewalks wind throughout the community. With its wide array of nearby upscale shopping, dining, and entertainment options, the location does not get any better; Wrightsville Beach is also minutes away. Welcome home!
- Type:
- Condo
- Sq.Ft.:
- 876
- Status:
- Active
- Beds:
- 2
- Year built:
- 1983
- Baths:
- 2.00
- MLS#:
- 100455522
- Subdivision:
- Holly Tree
ADDITIONAL INFORMATION
Welcome to Holly Tree, One of Wilmington's most sought after communities. This two bedroom two full bath unit recently went through a considerable upgrade. New floors, new paint new cabinets and more. With one of the area's largest community pools, and convenient to all of Wilmington's best attractions, this is where you want to be.So if you are in the market for a new home, a place at the beach or an incredible investment opportunity this is the one for you.Schedule your appointment today and don't miss out on everything Wilmington has to offer.
- Type:
- Single Family
- Sq.Ft.:
- 3,082
- Status:
- Active
- Beds:
- 4
- Lot size:
- 0.17 Acres
- Year built:
- 2005
- Baths:
- 4.00
- MLS#:
- 100455366
- Subdivision:
- Mayfaire
ADDITIONAL INFORMATION
$20,000 USE AS YOU CHOOSE with full price offer before the new year.Nestled in a serene coastal enclave near Wrightsville Beach, this exceptional luxury home epitomizes coastal living at its finest. Originally crafted as a builder spec home, it boasts meticulous craftsmanship and thoughtful design throughout.Spanning generously across its expansive layout, this home offers 4 bedrooms, 4 full bathrooms, a bonus room, and an office adorned with a fireplace and custom built-ins. The inviting living room features another fireplace, creating a cozy ambiance perfect for relaxation. The high ceilings are adorned with crown molding that complement the hardwood floors that flow seamlessly throughout the main living areas.The heart of the home is the gourmet kitchen, a culinary delight with tall cabinets, granite countertops, and a decorative tiled backsplash. Equipped with a gas cook-top stove, built-in microwave and oven, and a large island ideal for casual dining, this kitchen is a chef's dream. Adjacent is a spacious dining room, accommodating up to 10 guests comfortably for memorable gatherings.The primary bedroom suite is a true retreat, offering ample space, a luxurious en-suite bathroom with large tiled walk-in showers, and an expansive walk-in closet with built-in organizers.Additional features include a central vacuum system, a metal roof for durability, Bahama hurricane shutters on the front windows, 2 unit HVAC system (15 seer units installed in 2020), a mini split (installed in 2022) in the bonus room, and a two-car garage for secure parking. Relax and unwind in the screened-in porch, complete with a soothing hot tub, or discover tranquility in the private ''secret garden'' tucked away in the backyard.Conveniently located near shopping and just minutes from the shores of Wrightsville Beach, this coastal haven presents an unparalleled opportunity to experience luxurious coastal living. Schedule your private tour today.
- Type:
- Single Family
- Sq.Ft.:
- 2,269
- Status:
- Active
- Beds:
- 4
- Lot size:
- 0.4 Acres
- Year built:
- 2021
- Baths:
- 3.00
- MLS#:
- 100455359
- Subdivision:
- Village At Motts Landing
ADDITIONAL INFORMATION
Kirk Pigford Homes is offering this Mason floor plan at the Village at Motts Landing. Situated on a large 0.40 acre home site is nearly impossible to find in Wilmington! The community is one of the most desirable communities in Wilmington. Motts Landing offers maintenance-free, all-brick, one-story homes with HOA-included lawn care. Two community clubhouses and 2 swimming pools, tennis, putting green, pickle ball and beautifully landscaped grounds, all within minutes of downtown Wilmington and area beaches. Located just south of Mid-Town Wilmington and so close to great dining, lots of shopping and the new movie theater. Pricing ranges from the high $500ks - mid $700ks. Split BR plan has flex room upstairs with full bath. Large Walk-in pantry is sure to delight. Sliding doors in family room lead to a HUGE screen porch! Linear electric fireplace for year-round use, decorative mantle with decorative tile surround, security system and smart home technology are just some of the many standard luxury finishes!
- Type:
- Condo
- Sq.Ft.:
- 2,058
- Status:
- Active
- Beds:
- 3
- Year built:
- 1995
- Baths:
- 3.00
- MLS#:
- 100455192
- Subdivision:
- Dramtree Condominiums
ADDITIONAL INFORMATION
Welcome to Dramtree Condominiums, the perfect location for easy living in the CFCC area. A property in this sought-after community has not been publicly available in decades. This warm inviting home will wow you with its elegant upgrades. The kitchen is a show-stopper with new stainless appliances complete with wine refrigerator. Custom cabinets offer ample storage, a large multi-tasking kitchen island offers the perfect casual eat-in dining area, and a the bay window area lets in wonderful light. A large semi-formal dining area offers a great place for guests and family meals. The living area is comfortable and inviting, with a gas-logged fireplace and beautifully adorned windows with custom treatments, offering a sunny view to the spacious rear terrace and fenced yard beyond. An epoxied garage adds a nice additional storage area.The primary suite offers a wonderful amt of storage space and a fully renovated bath with walk-in shower. A guest bedroom downstairs also adjoins a beautifully renovated bath. Upstairs you will find a suite of its own; a spacious bedroom, full bath, walk-in closet, and walk-in attic spaces. Make this lovely home yours today! Dramtree does not stick around!
- Type:
- Single Family
- Sq.Ft.:
- 1,032
- Status:
- Active
- Beds:
- 2
- Lot size:
- 0.12 Acres
- Year built:
- 1988
- Baths:
- 2.00
- MLS#:
- 100454940
- Subdivision:
- Fawn Creek
ADDITIONAL INFORMATION
Welcome to your low-maintenance home in the heart of the popular Fawn Creek neighborhood! This charming 2 bedroom, 2 bath home has LVP flooring throughout, granite countertops and stainless steel appliances. The main living area boasts a vaulted ceiling, creating an open space that overlooks the private, fenced backyard. The rear patio is perfect for relaxing or entertaining. The home includes a master suite with a walk-in closet. Additional features include a laundry/utility room and a 6x8 storage room on the back of the house. Plus, it's not located in a flood zone and there's no HOA to worry about!Situated adjacent to a neighborhood park and conveniently located between Wrightsville Beach and Carolina Beach, you'll enjoy easy access to Wade Park trails, Trails End Park boat launch, Wilmington Municipal Golf Course, UNCW, historic downtown Wilmington, and the Wilmington airport. This location offers sought-after schools and a community atmosphere. Don't miss the opportunity to make this Fawn Creek cottage your own!
Open House:
Sunday, 12/22 1:00-3:00PM
- Type:
- Manufactured Home
- Sq.Ft.:
- 1,638
- Status:
- Active
- Beds:
- 3
- Lot size:
- 0.16 Acres
- Year built:
- 1998
- Baths:
- 2.00
- MLS#:
- 100454911
- Subdivision:
- Capeside Village
ADDITIONAL INFORMATION
Take advantage of this rare opportunity to live in a quiet age restricted 55+ community that is close to the beach and a local golf course. This home was renovated in 2020 with recent electrical and plumbing repairs. The large kitchen includes stainless steel appliances, granite counter tops, island with seating, an abundance of cabinets and ample pantry. The generous size laundry room(off the kitchen) has an additional storage closet with a water softener. The primary suite, walk in closet and ensuite bathroom is separate from the other two bedrooms. Easy maintenance vinyl plank flooring throughout this home. Enjoy relaxing in the marble floor tile sunroom year round that is approximately 155 square feet (not included in property square footage)with its own heating and cooling unit. There is a conveniently located storage building with electricity in the backyard. Low HOA dues include front yard maintenance, salt water pool and clubhouse.
- Type:
- Townhouse
- Sq.Ft.:
- 2,876
- Status:
- Active
- Beds:
- 4
- Lot size:
- 0.09 Acres
- Year built:
- 2024
- Baths:
- 4.00
- MLS#:
- 100454899
- Subdivision:
- East And Mason
ADDITIONAL INFORMATION
MOVE-IN READY! Limited Time End-Of-Year Incentive Pricing (expires 11/30/24). ''The Azalea'' by Robuck Homes is a meticulously designed villa located in the East and Mason planned community. This two-story townhome offers all main living areas on the first floor with three additional bedrooms and an open loft upstairs. The welcoming first-floor spaces include a private office/flex room, an open living/dining area, and a beautiful kitchen equipped with white full-overlay cabinets, Revalia Remix Fan Mosaic tile backsplash, Swanbridge quartz countertops, and a stainless steel Frigidaire appliance package (including a gas range, microwave, and dishwasher). The first-floor primary suite features a spacious walk-in closet that seamlessly connects to the laundry room and bathroom complete with large tiled walk-in shower and dual vanities. With luxurious designer finishes, this home provides the amenities of a single-family home without the maintenance. If you seek a relaxed lifestyle by the beach, this home is the perfect choice for you.
- Type:
- Townhouse
- Sq.Ft.:
- 1,377
- Status:
- Active
- Beds:
- 2
- Lot size:
- 0.03 Acres
- Year built:
- 1983
- Baths:
- 2.00
- MLS#:
- 100454546
- Subdivision:
- Colony Woods
ADDITIONAL INFORMATION
Looking for a move-in ready charmer where HOA covers roof and exterior maintenance, don't forget access to the community pool, offering even more stress-free living. This End-Unit townhome is located in the desirable Colony Woods community in Wilmington. Offering a blend of contemporary style and low-maintenance living, this home is perfect for those looking for comfort and convenience. Step inside to discover a spacious living room featuring a large picture window, custom window seating, and a cozy wood-burning fireplace. NO CARPET ANYWHERE, The upgraded flooring throughout adds a modern touch, and the sleek smooth ceilings on the first floor elevate the home's overall ambiance. You'll also enjoy the well-equipped kitchen, complete with a dining area, walk-in laundry room & pantry. The first floor boasts a full bath for added convenience. Upstairs, you'll find generously sized bedrooms and a full bath, making the layout both functional and comfortable. The seller is including the newer refrigerator, washer, and dryer, ensuring an easy transition! Outside, relax on your private wood deck, fully fenced for added privacy, and make use of the handy storage shed. Perfectly situated, this home is just minutes from shopping, dining, entertainment, and top destinations like downtown Wilmington, the Riverwalk, Mayfaire, UNCW, and Wrightsville Beach.
- Type:
- Single Family
- Sq.Ft.:
- 1,609
- Status:
- Active
- Beds:
- 3
- Lot size:
- 0.09 Acres
- Year built:
- 2024
- Baths:
- 3.00
- MLS#:
- 100454438
- Subdivision:
- Riverlights
ADDITIONAL INFORMATION
New Lots Available in Phase 7 of Riverlights, walking distance to the new amenities! The listing price includes all Upgraded Design Selections. Our Hoke design floods your Living and Dining Rooms with an abundance of natural light from windows at the front and sides of your home. The Hoke makes everyday living a pleasure with easy access to your kitchen from your entryway plus an ample walk-in pantry for plenty of storage. The kitchen features 42'' gray cabinets, quartz countertops, white backsplash and stainless steel gas range, vent hood, microwave and dishwasher. With your Primary Bedroom on the main level, climbing stairs to access your retreat at the end of the day is a thing of the past. The Primary Bedroom features a spacious walk-in closet and the primary bathroom has an oversized walk-in, fully tiled shower with a white dual vanity and quartz countertops! The guest bathroom features white cabinets with white quartz countertops. Riverlights is a new home community surrounded by the coast and Cape Fear River, where nature is part your everyday routine. With easy access to the Cape Fear River, the intercoastal waterways, a family-friendly pool, and a 38-acre lake, you can kayak, paddleboard or stroll along the community dock any time of day. Enjoy the three-mile loop around the lake and scenic nature trails that weave throughout Riverlights. Conveniently located minutes to Historic downtown Wilmington, beaches, restaurants and shopping the location of Riverlights is unbeatable.
- Type:
- Single Family
- Sq.Ft.:
- 3,454
- Status:
- Active
- Beds:
- 4
- Lot size:
- 0.39 Acres
- Year built:
- 1993
- Baths:
- 6.00
- MLS#:
- 100454368
- Subdivision:
- Brittany Woods
ADDITIONAL INFORMATION
Welcome to your dream home! This immaculate property has undergone a complete renovation to embody luxury and contemporary living. Every detail exudes elegance and comfort. Featuring four generously-sized bedrooms with ample closet space and natural light, along with four full bathrooms and two half bathrooms. The heart of the home is the gourmet kitchen, outfitted with top-of-the-line appliances and quartz countertops. The main living areas showcase beautiful Cali Sand floors imported from Spain, offering both sophistication and durability. The open-concept design seamlessly integrates expansive living and dining spaces. A versatile home office or flex space provides an ideal environment for work or creative pursuits. Modern lighting fixtures and recessed lighting enhance the ambiance throughout. Convenience is ensured with an attached garage providing direct home access. Outside, the landscaped yard is perfect for outdoor dining and relaxation, featuring an in-ground pool. Situated in a sought-after neighborhood without HOA fees, and close to premier schools, shopping, dining, and recreational amenities, this move-in ready home presents an exceptional opportunity. Arrange your private tour today to discover the luxurious lifestyle awaiting you!

Wilmington Real Estate
The median home value in Wilmington, NC is $444,000. This is higher than the county median home value of $399,500. The national median home value is $338,100. The average price of homes sold in Wilmington, NC is $444,000. Approximately 41.48% of Wilmington homes are owned, compared to 48.24% rented, while 10.29% are vacant. Wilmington real estate listings include condos, townhomes, and single family homes for sale. Commercial properties are also available. If you see a property you’re interested in, contact a Wilmington real estate agent to arrange a tour today!
Wilmington, North Carolina has a population of 115,976. Wilmington is less family-centric than the surrounding county with 23.96% of the households containing married families with children. The county average for households married with children is 28.3%.
The median household income in Wilmington, North Carolina is $54,066. The median household income for the surrounding county is $62,362 compared to the national median of $69,021. The median age of people living in Wilmington is 37.4 years.
Wilmington Weather
The average high temperature in July is 90.2 degrees, with an average low temperature in January of 34 degrees. The average rainfall is approximately 57.9 inches per year, with 0.9 inches of snow per year.
