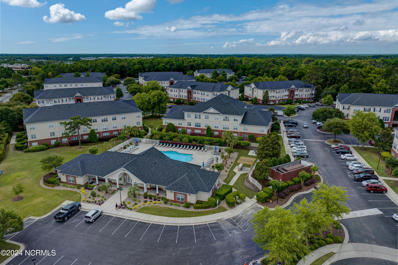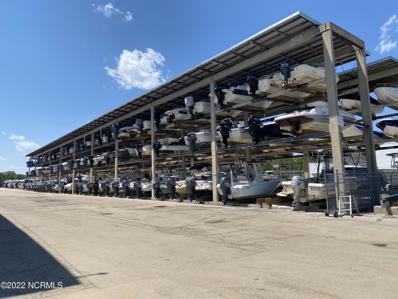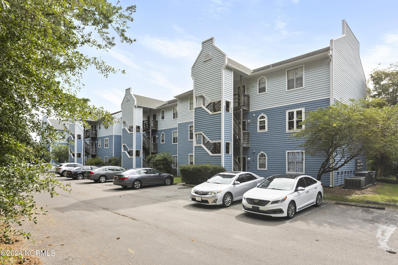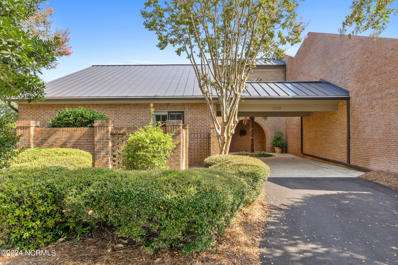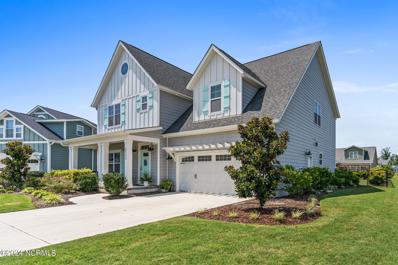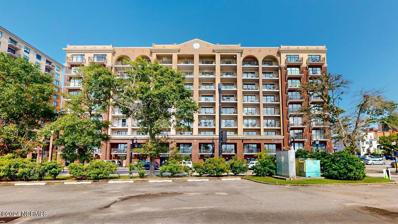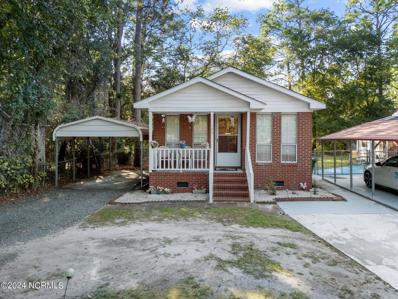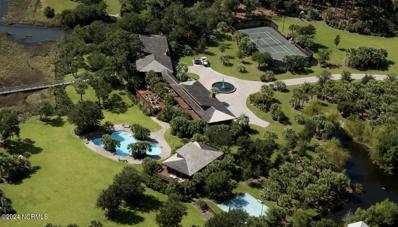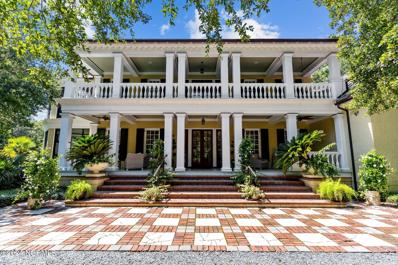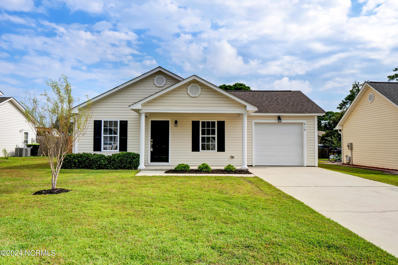Wilmington NC Homes for Sale
- Type:
- Single Family
- Sq.Ft.:
- 1,729
- Status:
- Active
- Beds:
- 3
- Lot size:
- 0.19 Acres
- Year built:
- 1925
- Baths:
- 2.00
- MLS#:
- 100462989
- Subdivision:
- Downtown
ADDITIONAL INFORMATION
Charming home on quiet street in walking distance to the Soda Pop District. Formal living and dining rooms, hardwood floors throughout. Downstairs master with private bath. Large backyard features shed and carport. Square footage does not include 176 square feet of flex space upstairs and 140 sq feet of sunroom. This home is not in the regulated area of the historic district, and it is in a community housing tract that benefits from special financing options, buyers will receive up to a 2 percent credit towards costs to incentivize affordable housing in this tract, among other incentives
$1,499,900
1620 RIVERVIEW TERRACE Wilmington, NC 28401
- Type:
- Single Family
- Sq.Ft.:
- 3,617
- Status:
- Active
- Beds:
- 4
- Lot size:
- 0.21 Acres
- Year built:
- 2024
- Baths:
- 4.00
- MLS#:
- 100462998
- Subdivision:
- Preservation Point
ADDITIONAL INFORMATION
Welcome in to this designer, showcase, Michael Christian Home with 4 bedrooms, 4 bathrooms, and just over 3600 sq ft. This home will delight the most discerning buyer. Move seamlessly between floors in the convenient elevator. The foyer greets you warmly with a gorgeous Pecky Cypress ceiling and chandelier. The main living area features a designer kitchen with Bosch Master Series Appliances, custom cabinetry to the ceiling and high end quartz counter tops. The large walk in pantry/scullery has plenty of room for storage and organization. The living room area is open and inviting with a gas log fireplace and built ins on each side. Enjoy spending time on the large porch area with trex decking, watching the sunset or enjoying the wildlife. A secondary bedroom and full bathroom finish out the main floor. The second floor primary suite offers a luxurious space with private porch and river front views for rest and relaxation. The primary bathroom has a double vanity with high end counter tops, a soaking tub, and walk in, fully tiled shower with multiple shower heads and gorgeous tile. Two more bedrooms share a full bathroom. The laundry room is conveniently located on this level and has cabinetry with a large solid surface counter top perfect for folding clothes or holding all the extras. Work at home in a designated office space with its own porch to enjoy fresh air. The ground floor has a large flex space with built in cabinetry, sink, and beverage center. There is also a full bathroom downstairs and access to the 2 car garage. Preservation Point is a gated community on the Cape Fear River and offers resort like amenities with a custom designed clubhouse, community pool, fitness center, pickleball courts, walking trails, frisbee golf, grilling stations, fire pits, a dog park, and the option to purchase a boat slip. Enjoy life on the water while being close to shopping, fine dining, area beaches, and downtown. Don't miss out. Make your appointment today
- Type:
- Condo
- Sq.Ft.:
- 998
- Status:
- Active
- Beds:
- 2
- Year built:
- 2006
- Baths:
- 2.00
- MLS#:
- 100462878
- Subdivision:
- Bellingham Park Condo
ADDITIONAL INFORMATION
Discover this meticulously maintained condo in the highly desirable Bellingham Park community! Nestled in the heart of Midtown Wilmington, this home is perfectly situated for easy access to The Pointe at Barclay and Novant New Hanover Regional Medical Center, blending ultimate convenience with comfortable living. Residents enjoy an array of top-tier HOA amenities, including a pool, clubhouse, fully equipped fitness center, and a private movie theater. Don't miss your chance to join a vibrant community that truly has it all!Ask about our incredible, limited-time financing options! Take advantage of flexible, customized solutions like mortgage rates as low as 3.99 percent, up to $15,000 in down payment assistance, 100 percent financing options, lease-purchase or rent-to-own opportunities, and exclusive Homes for Heroes buyer rebate plans. Each offer is subject to various qualification guidelines. Contact us for a free consultation with one of our dedicated mortgage professionals to learn how we can help you move in now or prepare you to close once you're qualified!Note: Photos shown are of our model unit and may differ from available units.
- Type:
- Other
- Sq.Ft.:
- n/a
- Status:
- Active
- Beds:
- n/a
- Year built:
- 1985
- Baths:
- MLS#:
- 100462846
- Subdivision:
- Inlet Watch Yacht Club
ADDITIONAL INFORMATION
One of our most popular slips in dry storage - a 20' Dry Slip at NC's largest marina/yacht club: Inlet Watch Yacht Club. Inlet Watch provides its members with amenities such as a swimming pool, tennis court, clubhouse, ship's store, wifi availability, heated bathhouses, picnic areas and a private beach access. IWYC boasts an incredible ocean view, while providing award winning service at the #1 ranked marina by the Wilmington Business Journal 2009 through 2023 and recently voted the ShorePicks ''Best Marina 2023' by the Wilmington StarNews!This slip is currently leased through July 14, 2025. Assigned dry slip has restrictions such as length, height, width, etc. Please contact listing agent for further details and occupying vessel approval.
- Type:
- Single Family
- Sq.Ft.:
- 3,099
- Status:
- Active
- Beds:
- 3
- Lot size:
- 0.32 Acres
- Year built:
- 1992
- Baths:
- 4.00
- MLS#:
- 100462722
- Subdivision:
- Masonboro Harbour
ADDITIONAL INFORMATION
Discover a rare opportunity to own a bright and spacious home in the exclusive, gated community of Masonboro Harbour. This meticulously maintained residence features a 32' deeded boat slip in a deep-water, protected harbor, and a private in-ground pool, creating the perfect coastal retreat. It also comes with peace of mind as no flood insurance is required.Step inside this stately brick executive home, where you'll be welcomed by newly refinished hardwood floors and a fresh, modern palette of neutral tones throughout. With 3 spacious bedrooms, 3.5 luxurious baths, a private office, a versatile bonus room, and a charming screened porch, this home offers abundant space for both family living and entertaining guests.The sunny kitchen has been thoughtfully remodeled, boasting new quartz countertops, a stylish tile backsplash, and updated fixtures. It also includes new kitchen appliances, such as a professional-grade 6-burner dual fuel range and a built-in refrigerator. The eat-in kitchen is ideal for casual dining, or you can step out onto the screened porch to enjoy your morning coffee while listening to the birds.Notable updates include solar panels, a newer HVAC system, and a new hot water heater with a recirculation pump for instant hot water.The backyard is a true oasis, with mature landscaping, a fully fenced yard, and an in-ground cocktail pool with a new energy-saving Pentair variable speed pool pump. The extensive patio area is perfect for BBQs and outdoor gatherings. The property also includes a well, with a recently overhauled pump ready for an irrigation system, and there's an HOA-approved landscaping plan available for planting two palms in the front yard.Enjoy the beauty of Masonboro Harbour as you drive through live oaks to one of Wilmington's most picturesque marinas. Whether you're setting sail on the Intracoastal Waterway or relaxing on the sandy shores of Masonboro Island, this home offers the ultimate coastal lifestyle
- Type:
- Single Family
- Sq.Ft.:
- 2,140
- Status:
- Active
- Beds:
- 4
- Lot size:
- 0.16 Acres
- Year built:
- 2006
- Baths:
- 3.00
- MLS#:
- 100462780
- Subdivision:
- Holly Glen Estates
ADDITIONAL INFORMATION
Beautiful 4 bedroom, 3 bath home in charming Holly Glen Estates. Home has been freshly painted, including walls, doors and trim and garage. All bedrooms and frog have new carpet and the living area has hardwood floors. New sod has also been added to the backyard. The large living room flows into a sunroom overlooking a private, fenced back yard which backs up to a 12 acre conservation area. There is a covered patio off of the sunroom where you can enjoy overlooking the conservation area. The HOA maintains the front and side yards. The 4th bedroom/flex room is upstairs and has a full bath and closet. This home is centrally located with easy access to schools, shopping, the beaches, medical facilities, parks, downtown and numerous restaurants. Natural gas is also available.
- Type:
- Condo
- Sq.Ft.:
- 910
- Status:
- Active
- Beds:
- 2
- Year built:
- 1986
- Baths:
- 2.00
- MLS#:
- 100462621
- Subdivision:
- Courtyard
ADDITIONAL INFORMATION
This 2 bedroom 2 bath second floor unit is move in ready! All remodeled with newer floors, updated paint, bathrooms with granite countertops and newer cabinets. The kitchen has 3 year old appliances, updated custom cabinets and granite countertops. This condo also includes new windows and doors including the sliding glass door out to the deck overlooking the pool. Nice storage room off the deck. This location is fantastic! Close to UNCW and perfect for college rental or just a nice beach getaway. Easy to show!
- Type:
- Condo
- Sq.Ft.:
- 995
- Status:
- Active
- Beds:
- 2
- Year built:
- 2004
- Baths:
- 2.00
- MLS#:
- 100462612
- Subdivision:
- The Palms At Dunhill Condo
ADDITIONAL INFORMATION
Discover a gem in a prime location--this beautifully updated two-bedroom, two-bath condo is a must-see! Located just 10 minutes from Carolina Beach and 15 minutes from downtown Wilmington and Wrightsville Beach, this first-floor unit is freshly painted and move-in ready. Enjoy the luxury of brand-new LVP flooring throughout the entire home. The open floor plan seamlessly connects the living, dining, and kitchen areas, all enhanced by new lighting and premium baseboards. The master bedroom offers a private bath and a spacious walk-in closet, providing both comfort and privacy. Step outside to a large, shaded balcony perfect for morning coffee or evening relaxation. With the convenience of an included washer and dryer, this condo is ready for you to call it home. Situated close to Monkey Junction's vibrant array of restaurants, shops, and entertainment, this property is ideal for both first-time buyers and savvy investors.
- Type:
- Townhouse
- Sq.Ft.:
- 1,790
- Status:
- Active
- Beds:
- 3
- Lot size:
- 0.66 Acres
- Year built:
- 1996
- Baths:
- 3.00
- MLS#:
- 100462543
- Subdivision:
- Ashton
ADDITIONAL INFORMATION
Discover this beautifully updated townhouse in the sought-after Ashton community, just minutes from UNCW campus. This home features a bright and airy family room with vaulted ceilings, skylights, and a cozy wood-burning fireplace. The sliding glass doors open to a spacious, fully fenced backyard, complete with a pergola, expansive wooden decking, and a gas fire pit.The modern kitchen is equipped with stainless steel appliances and granite countertops. The first-floor master suite offers dual sinks, tile flooring, and a convenient layout. Also on the main level, you'll find a laundry area and a powder room.Upstairs, a roomy sitting area greets you, with a Jack and Jill bathroom connecting the two additional bedrooms. As a resident of Ashton, you'll enjoy amenities such as a pool, clubhouse, lawn maintenance, and a termite bond, all covered by the HOA.
- Type:
- Single Family
- Sq.Ft.:
- 1,571
- Status:
- Active
- Beds:
- 3
- Lot size:
- 0.27 Acres
- Year built:
- 1990
- Baths:
- 3.00
- MLS#:
- 100462436
- Subdivision:
- Not In Subdivision
ADDITIONAL INFORMATION
This is 5301 Andover Rd, a stunning property located near UNC Wilmington. This charming home boasts 3 bedrooms, 3 bathrooms, and 1,571 square feet of living space. As you step inside, you'll be greeted by an open and airy floor plan, designed for entertaining guests or relaxing with family. Step into an open floor plan with brand-new windows, elegant flooring, and a fully updated kitchen featuring sleek appliances, ample counter space. Three master suites present peaceful retreats with en-suite bathrooms. Step outside and enjoy the serene backyard, complete with mature trees and freshly renovated landscaping. This home is conveniently located near schools, shopping, dining, and entertainment options, making it the perfect place to call home.
- Type:
- Single Family
- Sq.Ft.:
- 1,736
- Status:
- Active
- Beds:
- 3
- Lot size:
- 0.18 Acres
- Year built:
- 1922
- Baths:
- 2.00
- MLS#:
- 100462367
- Subdivision:
- Castle Dock
ADDITIONAL INFORMATION
Price improved to $494,900! Ask your preferred Realtor about our current incentives! Discover the perfect blend of historic charm and modern comfort in this beautifully renovated 1922 Craftsman bungalow, nestled in the heart of downtown Wilmington. This adorable home is in close proximity to the popular Cargo District's bars, restaurants, and shopping. You'll love the off-street parking and the front porch that welcomes you in true southern tradition. Sitting on a fully fenced double lot, this property features a welcoming gravel driveway and a private yard perfect for outdoor entertaining.Inside, you'll be greeted by a bright, open-concept living area with high ceilings, new LVP flooring, and custom finishes throughout. This inviting home boasts 3 bedrooms, 2 bathrooms, and a versatile flex space. The kitchen is a chef's dream, featuring sleek stainless steel appliances, granite countertops, and beautiful cabinets.This downtown gem is move-in ready and offers all the amenities you need to enjoy Wilmington's vibrant lifestyle. This property could also be turned into an income-producing short-term rental.
- Type:
- Single Family
- Sq.Ft.:
- 3,129
- Status:
- Active
- Beds:
- 4
- Lot size:
- 0.26 Acres
- Year built:
- 2024
- Baths:
- 3.00
- MLS#:
- 100462281
- Subdivision:
- Blake Farm
ADDITIONAL INFORMATION
New Home Wilmington NC. The Harbor Oak floorplan features a formal dining room, a large open living space divided by a kitchen island, a guest suite, and standard patio on the first floor. Upstairs you are greeted by a convenient loft, a laundry room, and the owner's retreat, which boasts the suite's sitting room and substantial walk-in closet. The home comes equipped with Stainless Steel Appliances and includes smart home system with a 7'' touch screen that controls your front door digital lock, front porch light, z-wave thermostat and video doorbell. The system is also controlled via voice command and an included phone app for remote use. Close to shopping, restaurants, downtown Wilmington and area beaches. Photos of similar plan not actual home. Options and colors may vary.
- Type:
- Single Family
- Sq.Ft.:
- 3,129
- Status:
- Active
- Beds:
- 4
- Lot size:
- 0.26 Acres
- Year built:
- 2024
- Baths:
- 3.00
- MLS#:
- 100462280
- Subdivision:
- Blake Farm
ADDITIONAL INFORMATION
New Home Wilmington NC. The Harbor Oak floorplan features a formal dining room, a large open living space divided by a kitchen island, a guest suite, and standard patio on the first floor. Upstairs you are greeted by a convenient loft, a laundry room, and the owner's retreat, which boasts the suite's sitting room and substantial walk-in closet. The home comes equipped with Stainless Steel Appliances and includes smart home system with a 7'' touch screen that controls your front door digital lock, front porch light, z-wave thermostat and video doorbell. The system is also controlled via voice command and an included phone app for remote use. Close to shopping, restaurants, downtown Wilmington and area beaches. Photos of similar plan not actual home. Options and colors may vary.
- Type:
- Condo
- Sq.Ft.:
- 2,664
- Status:
- Active
- Beds:
- 3
- Year built:
- 1988
- Baths:
- 3.00
- MLS#:
- 100462191
- Subdivision:
- Landfall
ADDITIONAL INFORMATION
Welcome to easy living in Colony Club of Landfall. This end unit has stunning golf course views and is conveniently located near the Drysdale and Eastwood gate. One of the many reasons people are drawn to Colony Club is the layout and large rooms. Inside features a spacious foyer, formal dining room, living room, and den. The master bedroom is on the first floor with a large walk-in closet. The second bedroom is also on the first floor with an ensuite bathroom. Upstairs homes a third bedroom and full bathroom. This is a great property for those wanting low-maintenance living all while still having beautiful views that are the essence of Landfall.
- Type:
- Single Family
- Sq.Ft.:
- 3,026
- Status:
- Active
- Beds:
- 5
- Lot size:
- 0.26 Acres
- Year built:
- 2019
- Baths:
- 5.00
- MLS#:
- 100462117
- Subdivision:
- Hanover Lakes
ADDITIONAL INFORMATION
1 percent lender credit available for qualified buyers! Pre-listing appraisal value is $655,000, offering $70,000 in instant equity. Plus, a pre-listing home inspection is already completed and ready to share!! This is the home you've been waiting for!! Built in 2019, this stunning residence on a premium corner lot offers over 3,000 sq. ft. of stylish living space, featuring lake views and a fully fenced in backyard. Just minutes from Downtown Wilmington, and the benefit of only County Taxes--this home truly gives you the best of all worlds!! The curb appeal will captivate you right away. As you step inside, the expansive open floor plan welcomes you with its bright and airy feel. The living, kitchen, and dining areas flow seamlessly, creating the perfect space for gatherings. The kitchen is the true centerpiece, featuring white shaker cabinets, a gas range, wall oven, microwave, subway tile backsplash, and stainless steel hood. Storage is abundant, with a large pantry, convenient mudroom, and spacious laundry room. The first floor also includes a versatile room ideal for an office or playroom, a guest powder room and a guest suite with its own private bath. Upstairs, the master suite offers a tranquil retreat with vaulted ceilings, generous closet space, and a luxurious bathroom featuring an upgraded tile shower, soaking tub, and a dual vanity. Three additional bedrooms, two more full bathrooms and an open bonus room provide ample space for family or guests. Located in the highly desirable Hanover Lakes community, this home benefits from natural gas and low HOA fees that grant access to a community pool, clubhouse, BBQ area, and scenic lakefront sidewalks. The backyard, enclosed by a black aluminum fence, offers both privacy and elegance. Plus, with only County Taxes, you're getting incredible value! This charming home won't last long--come see it today before it's gone!
$1,050,000
145 DUGGER Lane Wilmington, NC 28412
- Type:
- Townhouse
- Sq.Ft.:
- 2,906
- Status:
- Active
- Beds:
- 4
- Lot size:
- 0.05 Acres
- Year built:
- 2021
- Baths:
- 5.00
- MLS#:
- 100462094
- Subdivision:
- Riverlights Marina Village
ADDITIONAL INFORMATION
MOTIVATED SELLER! Sophisticated townhome offering privacy, peace, and breathtaking views of the Cape Fear River & wetlands surrounding Barnard Creek. From the moment you step thru the entryway with its sleek concrete flooring, you're greeted by a freshly repainted interior, and an atmosphere of modern luxury & easy living. As you ascend to the main living area via elevator or illuminated stairway with custom metal handrails you'll fall in love with large Great Room with beautiful built-in cabinets, pull out drawers & natural gas fireplace, opening to your amazing Kitchen includes high-end Thermador appliances, natural gas cooktop, Kangen water ionization & filtration system & wet bar with wine refrigerator. Enjoy the fresh air on a covered deck off the Kitchen or your large screened-in porch overlooking the spectacular marsh - soak in the serenity & stunning sunsets. Your Primary Retreat is complete with a custom walk-in closet, pocket doors, beautiful walk-in shower & a state-of-the-art Toto toilet with many features; Laundry Room with sink & window are just outside. The 4th floor with panoramic river & marsh views has a brand new custom desk & shelving awaiting its use as a Home Office / Media Room / Guest Suite. Other special features of this incredible residence include a tankless natural gas hot water heater, whole-house Kohler generator, hard wired Ring alarm system, custom shutters, wine rack, 2 car garage, all appliances & even some televisions convey! Riverlights amenities include clubhouse, pool, walking trails, fitness center & more, plus a short walk to Marina Village, the lively town square with restaurants & shops. And a short drive or boat ride to historic downtown Wilmington & the area's beautiful sandy beaches.
- Type:
- Single Family
- Sq.Ft.:
- 1,581
- Status:
- Active
- Beds:
- 3
- Lot size:
- 0.12 Acres
- Baths:
- 2.00
- MLS#:
- 100462078
- Subdivision:
- Riverlights
ADDITIONAL INFORMATION
Welcome to the Hallmark in The Haven at Riverlights! The Haven is only 8 miles from the beach, thus making it the closest new-home community that offers single-level homes, included lawn maintenance, and amenities! At 1,581 sq. ft., the Hallmark offers a thoughtfully designed, open floor plan with 3 bedrooms and 2 bathrooms. Its large kitchen flows with the cafe and gathering room, so you will remain included in whatever is happening throughout these spaces, allowing you to enjoy more time with family or guests. Want to move your gathering outside? The covered patio is an enjoyable space for many occasions! The kitchen includes 36'' straight cabinets with crown, granite countertops, stainless steel appliances, a beautiful tile backsplash, LED surface mount light package, and a pantry with ventilated shelving. There is also a large island that sits below pendant lights making a great space to pull stools up to. In the owners' suite, there is a lovely bathroom that fashions a double-sink granite vanity, walk-in shower with tile walls, and a large walk-in closet. At the front of the home is where you will find additional bedrooms or flex space, along with a full bathroom. Some additional features include designer light fixtures, 9' ceilings, 3.25'' baseboards, a 2-car garage, Smart Home technology with two dual drops (data and cable), digital programmable thermostat, front video doorbell, and a Tech Cabinet for easy hookup of all your devices. Come see our homes and experience what each floor plan has to offer! See you at the Haven in Riverlights to tour our on-site model homes!
- Type:
- Condo
- Sq.Ft.:
- 585
- Status:
- Active
- Beds:
- 1
- Year built:
- 2000
- Baths:
- 1.00
- MLS#:
- 100461854
- Subdivision:
- Water Street Center Condo
ADDITIONAL INFORMATION
GREAT RIVERVIEW one bedroom condo in beautiful HISTORICAL DOWNTOWN WILMINGTON! 4th floor unit in 9-story hi-rise with two elevators. Owner receives one unassigned parking space behind building that is monitored by license recognition. Lovely furnished unit, however art work and living room rug do not convey, but otherwise all furnishings, appliances and accessories are included. This is a middle unit with large balcony overlooking the Cape Fear River to enjoy the magnificent sunsets. Unit has been owner occupied and not a rental, but can be a long or short term rental if so desired. Enjoy the ''downtown experience'' with restaurants, shopping, coffee houses, and 1.75 mile riverwalk along the bank of the Cape Fear River.
- Type:
- Single Family
- Sq.Ft.:
- 976
- Status:
- Active
- Beds:
- 3
- Lot size:
- 0.17 Acres
- Year built:
- 1988
- Baths:
- 2.00
- MLS#:
- 100461755
- Subdivision:
- Hillsdale
ADDITIONAL INFORMATION
Cute little home within minutes of Wrightsville Bch,. & Mayfaire, as well as Wilmington other attractions. Great for a second home or for a student coming to UNCW. Hardwood floors for easy cleaning, 3 bedrooms, 2 bath, carport for parking, & most of the back yard is fenced.
$7,899,000
7422 SEA LILLY Lane Wilmington, NC 28409
- Type:
- Single Family
- Sq.Ft.:
- 4,074
- Status:
- Active
- Beds:
- 6
- Lot size:
- 9 Acres
- Year built:
- 1987
- Baths:
- 8.00
- MLS#:
- 100463801
- Subdivision:
- Inlet Point Harbor
ADDITIONAL INFORMATION
WORDS ARE NOT ENOUGHSo much to show and tell. Celebrity Style and Privacy!This property is Resort Living at its best. But even more, a Warm, Inviting Beautiful HOME.As you enter the 8.9-acre property, through the one-of-a-kind gates. You will instantly be in your own sanctuary. From the meticulously groomed landscape that gently reveals a beautiful pond to one side, and a three-hole chipping course to the other. And ''YES'' that is a helicopter pad.As you continue in, on the 20,252 ft hand laid cobble stone driveway, you will see a beautiful full-size tennis/pickleball court. At which point you will be welcomed by an amazing one-of-a-kind Solid Bronze Marlin fountain. And That Is Just The Back Of The Property!From the Steel beam construction to the breath-taking views. The moment you enter this unique, ''Timeless'' home, you will feel at ease and yet excited. As you walk up the stairs, you will immediately see why you feel like you are HOME.Amenities abound. Besides the ones already mentioned, there is an Amazing fully loaded fitness room. A x-lg 700 gal. Custom Bradford Spa, a Far-Infrared Sauna, and a 1/2 court basketball court. Multiple game rooms, storage rooms and areas that can be whatever you need, want or can imagine.The 82,000-gal. pristine pool is absolutely a showpiece of its own.Now, take a stroll down the private pier. Stretching 560 ft. out onto the inter-coastal. Sit under the beautiful gazabo and enjoy breath-taking views in every direction.The space and design of this one of a kind ''WOW'' just isn't enough! You must see and experience it. At which point, you will not ever want to leave!This Estate has enough space for you to keep the whole family together, and yet still have separation and privacy.It is truly three homes in one.''OTHER POSSIBALITIES''Does Corporate retreat come to mind.Did I mention it is splitable. An Investor's dream.By Land, Air or Sea... THIS IS A MUST SEE!!!
$3,950,000
6417 QUAIL RUN Road Wilmington, NC 28409
- Type:
- Single Family
- Sq.Ft.:
- 6,550
- Status:
- Active
- Beds:
- 5
- Lot size:
- 4.54 Acres
- Year built:
- 1997
- Baths:
- 6.00
- MLS#:
- 100461726
- Subdivision:
- Not In Subdivision
ADDITIONAL INFORMATION
Welcome to a serene Caribbean-inspired estate nestled on 4.5 private acres in the heart of Wilmington, off Greenville Sound. This exceptional home has a rich history, having been chosen to host the Opening Ceremonies for the 2022 Azalea Festival and twice selected for the Azalea Festival Tour of Homes. As you enter, you'll be greeted by extensive porches and beautifully landscaped grounds that invite you to unwind in elegance.Designed by William Poole, this 6,500-square-foot home has been thoughtfully updated by previous and current owners, including enhancements to the kitchen and guest suite areas. Formal living spaces and private retreats are thoughtfully integrated across all three levels. Recent upgrades include a covered back porch and an outdoor fireplace, providing beautiful views of the large heated pool and terraced gardens.The estate offers a 2-car attached garage and a 2-car detached garage, with bonus space above currently used as an auxiliary office and lounge. A fenced side yard with an equine-friendly pasture is home to two delightful ''ponkeys'' (a pony and a donkey), adding charm to this exclusive neighborhood of tree-lined, multi-acre estates.Located just a few hundred yards from the water, the community offers a deeded boat ramp and dock, with potential for a 30' boat slip--please contact the listing agent for details. All of this is just minutes from Wrightsville Beach and the Mayfair shopping and dining areas. This unique property combines luxury, tranquility, and the very best of coastal living.
$399,999
1912 NUN Street Wilmington, NC 28403
- Type:
- Single Family
- Sq.Ft.:
- 1,762
- Status:
- Active
- Beds:
- 4
- Lot size:
- 0.11 Acres
- Year built:
- 1927
- Baths:
- 2.00
- MLS#:
- 100461624
- Subdivision:
- Ardmore
ADDITIONAL INFORMATION
A must see! This charming,vintage (4) bedroom (2) bath home with fireplace in the desirable Ardmore/Carolina Place neighborhood is waiting for you. Nestled in the heart of Wilmington, this home offers the perfect blend of convenience & comfort. Just steps away from the neighborhood park & within walking distance to a variety of restaurants, shops, breweries, & the vibrant attractions of the Cargo District and Historic Downtown Wilmington. You'll love the lifestyle this location provides. One of the key features this property has to offer is the dedicated driveway in which to enjoy the convenience & security of off-street parking. The charming rocking chair front porch is perfect for relaxing & enjoying your morning coffee or evening sunsets. The spacious primary bedroom features an en suite bathroom and a large walk-in closet. The three additional bedrooms and (1) full bath offer ample space for family, guest, or a home office. Let's not forget the wrap around deck & large yard that is ideal for gatherings, entertaining, & enjoying outdoor activities with family & friends. With this prime location & fantastic features, this home is perfect for anyone looking to experience the best Wilmington has to offer. Whether you're looking to enjoy the local dining scene, explore nearby parks, or simply relax in your own spacious yard, this property offers it all. Don't miss out on this opportunity to make this house your home.
- Type:
- Single Family
- Sq.Ft.:
- 2,488
- Status:
- Active
- Beds:
- 4
- Lot size:
- 0.33 Acres
- Year built:
- 2019
- Baths:
- 3.00
- MLS#:
- 100461622
- Subdivision:
- Hanover Lakes
ADDITIONAL INFORMATION
Craftsman architecture in the sought-out community of Hanover Lakes! You will be instantly welcomed through the rocking chair front porch and wide foyer that leads to the open floor plan. The kitchen features quartz countertops, a farmhouse sink, subway tile backsplash, a natural gas cooktop, and walk-in pantry. First floor master bedroom exhibits a spacious walk-in closet with built in shelving and barn door leading to the master bathroom with a double vanity, subway tiled shower and built-in desk. Upstairs you will find three bedrooms that surround an additional family room, great for a playroom or office. Home comes equipped with over 550 sq ft of walk-in attic storage. Built-in shelving on each side of the natural gas fireplace, LVP throughout the entire home, and craftsman wainscoting are just a few additional features you will fall in love with! Enjoy the extended driveway, mudroom with built-in bench and shiplap, and large laundry room with utility sink. Directly off the dining room, the center-meet sliding doors lead to a screened porch. Sitting on almost 1/3 of an acre, the fenced in backyard backs up to wooded common area creating complete privacy. The stone paver patio with built-in firepit makes this home perfect for entertaining. As one of the few natural gas communities in the area, Hanover Lakes features a 14-acre lake with a dock, community pool, dog park, firepit, picnic tables with grills, and sidewalks throughout. Ideal location with quick access to I-40, Northern Regional Park, Wilmington International airport, Mayfaire, Wrightsville Beach, and the Historic downtown area!
- Type:
- Single Family
- Sq.Ft.:
- 1,198
- Status:
- Active
- Beds:
- 3
- Year built:
- 2010
- Baths:
- 2.00
- MLS#:
- 100461620
- Subdivision:
- Belvedere Extension
ADDITIONAL INFORMATION
This beautifully maintained 3 bedroom, 2 full bathroom home is nestled on a generous .27-acre lot in a desirable community just minutes from downtown Wilmington. Spanning 1,198 square feet, this residence provides an open floor plan, low-maintenance luxury vinyl plank flooring, vaulted ceilings in the living room, and a spacious patio with a fenced-in backyard. The expansive kitchen features craftsman-style cabinetry, stainless steel appliances including a Whirlpool French door refrigerator and a new electric range/oven (2023), granite countertops, and a large bar top for additional seating overlooking the dining area. The sizable master suite includes a large walk-in closet and an en suite bathroom with beautiful tile floors, a fully tiled walk-in shower, and granite counters. Two additional bedrooms, a second full bathroom, and a laundry room complete the interior. Step onto the gated oversized patio, perfect for grilling and entertaining. A large shed offers ample space for projects or a quiet retreat, while the second shed provides room for tools and equipment. Enjoy watching the occasional train pass by from the privacy of your spacious backyard. Additional features include a one-car garage, pull down attic, and mature landscaping. With .27 acres, there is plenty of space for gardening, playing, and entertaining. This prime location is only 2.5 miles from the Wilmington Riverwalk, less than 2 miles from downtown Wilmington, and under 9 miles from Wrightsville Beach. Call today to make this excellent home yours!
- Type:
- Single Family
- Sq.Ft.:
- 1,117
- Status:
- Active
- Beds:
- 3
- Lot size:
- 0.2 Acres
- Year built:
- 2003
- Baths:
- 2.00
- MLS#:
- 100461610
- Subdivision:
- Brewster Place
ADDITIONAL INFORMATION
Like NEW!!! This beautifully renovated 3 bed, 2 bath home with new HVAC is conveniently located to local businesses, schools, and shopping! It features a modern open floor plan with a vaulted ceiling in the living room, cozy gas fireplace, brand new kitchen cabinetry with new countertops and sleek new stainless appliances, as well as new plumbing and lighting fixtures! Also, there's stylish new LVP flooring, fresh paint and much more throughout! The master suite features a vaulted ceiling, walk-in closet and a master bath with a brand new premium height vanity and countertop! Enjoy and relax outdoors, sitting under the covered front porch or on the back patio. This one is move-in ready and priced to sell! Set up your own private showing today!

Wilmington Real Estate
The median home value in Wilmington, NC is $444,000. This is higher than the county median home value of $399,500. The national median home value is $338,100. The average price of homes sold in Wilmington, NC is $444,000. Approximately 41.48% of Wilmington homes are owned, compared to 48.24% rented, while 10.29% are vacant. Wilmington real estate listings include condos, townhomes, and single family homes for sale. Commercial properties are also available. If you see a property you’re interested in, contact a Wilmington real estate agent to arrange a tour today!
Wilmington, North Carolina has a population of 115,976. Wilmington is less family-centric than the surrounding county with 23.96% of the households containing married families with children. The county average for households married with children is 28.3%.
The median household income in Wilmington, North Carolina is $54,066. The median household income for the surrounding county is $62,362 compared to the national median of $69,021. The median age of people living in Wilmington is 37.4 years.
Wilmington Weather
The average high temperature in July is 90.2 degrees, with an average low temperature in January of 34 degrees. The average rainfall is approximately 57.9 inches per year, with 0.9 inches of snow per year.


