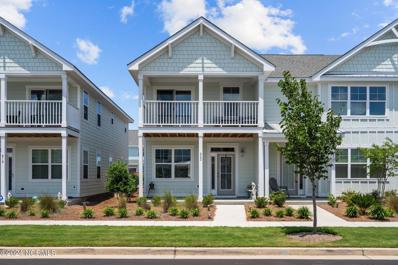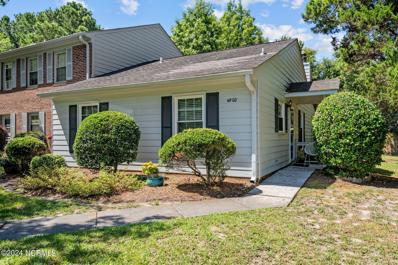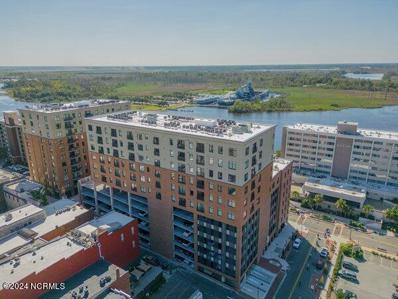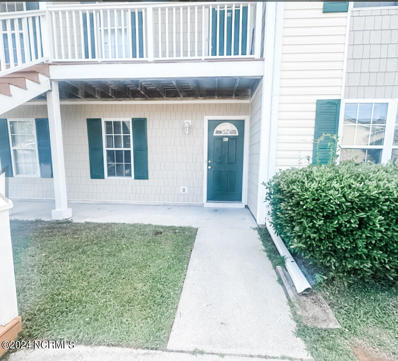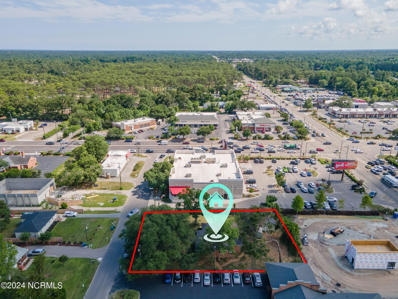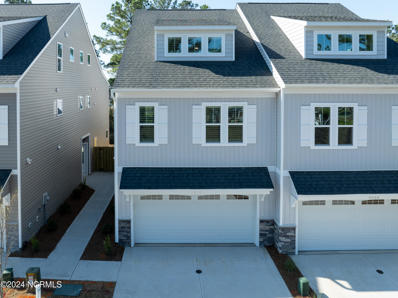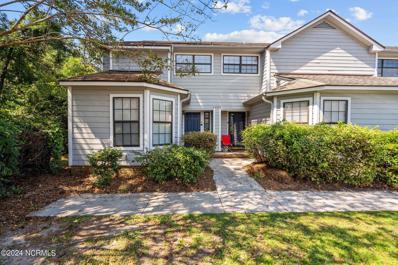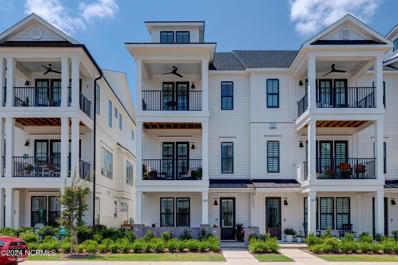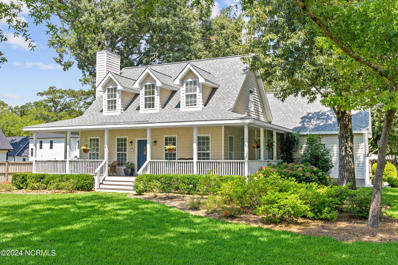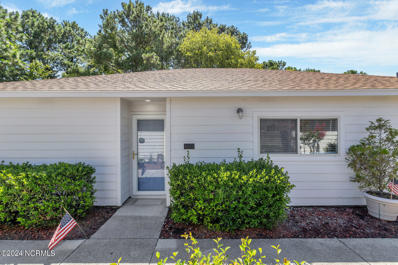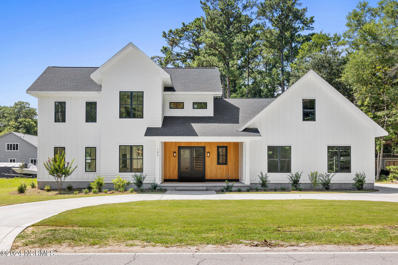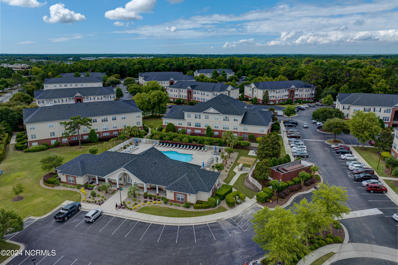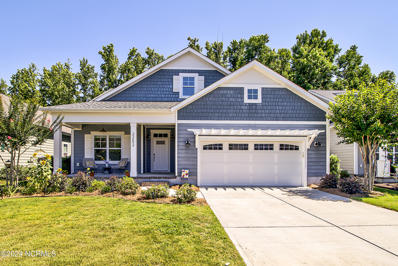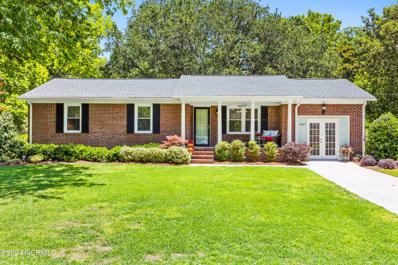Wilmington NC Homes for Sale
- Type:
- Townhouse
- Sq.Ft.:
- 2,528
- Status:
- Active
- Beds:
- 4
- Lot size:
- 0.03 Acres
- Year built:
- 2024
- Baths:
- 5.00
- MLS#:
- 100454343
- Subdivision:
- Seagate Place
ADDITIONAL INFORMATION
NEW TOWNHOMES NEAR WRIGHTSVILLE BEACH. WELCOME TO SEAGATE PLACE A LUXURY COASTAL LIVING COMMUNITY 5 MINUTES TO WRIGHTSVILLE BEACH WITH REMARKABLE FLOOR PLANS DESIGNED FOR COMFORT AND STYLE WITH DYNAMIC LIVING SPACES. THE NATURAL GAS COMMUNITY TOWNHOMES ARE 2528 SQ FEET WITH FOUR OR FIVE BEDROOM, FOUR AND A HALF BATHROOMS. These units feature a blended coastal and modern style. The clean and bright walls feature sherwin Williams elder white paint color which adds a lightness to every room. Craftsman style white trim and doors throughout. Cove crown on the first floor. Wire brushed engineered hardwood throughout with porcelain and ceramic tiles in the bathrooms and laundry area. A wide open kitchen layout with solid hardwood cabinets and metro quartz countertops. Bosch stainless steel appliances including a 36'' gas range with a matching chimney hood above. A peninsula built in GE microwave for maximum countertop space and 21 cubic feet of counter depth refrigerator with French doors and freezer below. A Monessen gas fireplace and mantle in the living room. Satin nickel and brushed brass fixtures and hardware throughout including the innovative and reliable plumbing fixtures by Moen.
- Type:
- Townhouse
- Sq.Ft.:
- 1,548
- Status:
- Active
- Beds:
- 2
- Lot size:
- 0.05 Acres
- Year built:
- 2021
- Baths:
- 3.00
- MLS#:
- 100454103
- Subdivision:
- Riverlights
ADDITIONAL INFORMATION
Introducing this charming townhome located in the coveted community of Riverlights. The ''Sloop'' floor plan by Laurel Homes offers comfortable and contemporary living. With 2 bedrooms and 2.5 bathrooms, this home spans across approximately 1,500 square feet, providing plenty of space for relaxation and entertainment. Step inside into an open living area and kitchen that features granite countertops, stainless steel appliances, white subway tile backsplash, and a large kitchen island that serves as a central hub for meal prep and entertaining. The master bedroom is a serene haven, boasting vaulted ceilings and a private balcony for relaxing. The second bedroom can serve as a guest room or office space. Outside, the covered front porch beckons you to sit and enjoy the neighborhood ambiance and amazing sunsets! The Riverlights community has so much to offer including a fitness center, community pool, bike paths, clubhouse, boardwalk along the Cape Fear River, and much more. Other notable features include proximity to Carolina Beach and vibrant downtown Wilmington, and right around the corner from The Pointe at Barclay, all offering an array of dining, shopping and entertainment options. This home offers a great combination of style, comfort and convenience, making it an ideal place to call home. Don't miss this opportunity to make this home yours and experience the best of Wilmington living.
- Type:
- Townhouse
- Sq.Ft.:
- 863
- Status:
- Active
- Beds:
- 2
- Lot size:
- 0.03 Acres
- Year built:
- 1983
- Baths:
- 1.00
- MLS#:
- 100454051
- Subdivision:
- Stones Throw
ADDITIONAL INFORMATION
RARE ONE STORY Cozy End Unit Townhome conveniently located near UNCW. Investor? Student? Grad Student, Professor? Desiring to invest and live near campus or just looking for easy one story living? Look no further. This two bedroom townhome features a side covered patio and enclosed back patio for relaxing in privacy or intimate gathering with a few friends or family. The Stonesthrow community offers mature landscaping, open grassy areas and large trees that bring nature to your door and plenty of shade for those warmer days. As well, The Community includes a private pool and clubhouse for residents to relax and enjoy...AND a parking area reserved for Boats and RV's. This townhome is close to beaches, downtown and the airport. As well, excellent shopping and dining is just a ''Stonesthrow'' away! No overnight rentals such as AirBnB etc.Washer, Dryer, Refrigerator, counter microwave and patio furniture convey.
- Type:
- Condo
- Sq.Ft.:
- 1,264
- Status:
- Active
- Beds:
- 2
- Year built:
- 1984
- Baths:
- 3.00
- MLS#:
- 100453946
- Subdivision:
- Birch Creek
ADDITIONAL INFORMATION
Privacy, nature, and tranquility await you in this 2 BR condo in Birch Creek. This condo is tucked away in the back of this charming Community. Condo was just painted and new carpet installed last week. The price leaves plenty of room for any updates you may choose. The Private courtyard is fully fenced and provides an outstanding outdoor living area. Enjoy the low maintenance benefits of a condo with the feel of being in a mountain cabin. Beat the heat with the community pool located just steps away. Ground floor features a spacious living area with kitchen and formal dining all overlooking the courtyard. Half bath with laundry complete the first floor. Upstairs has two master suites each with its own full ensuite bath. Birch Creek is in an ideal midtwon location situated right in between downtown and Wrightsville Beach and close to UNCW, numerous parks, shopping centers, Independence Mall and the Cross City Trail.
- Type:
- Condo
- Sq.Ft.:
- 860
- Status:
- Active
- Beds:
- 1
- Year built:
- 2020
- Baths:
- 1.00
- MLS#:
- 100453931
- Subdivision:
- River Place
ADDITIONAL INFORMATION
Enjoy beautiful city views from this thoughtful floor plan in the up ad coming River Place Apartment to Condominium Conversion. Currently accepting appointments to show available models and contract. Must contact listing agent for details and appointments for this unique opportunity to own in downtown Wilmington. Owners will enjoy wonderful amenities including roof top pool, entertainment area, fitness center and more.
$514,999
4404 FINCH Lane Wilmington, NC 28409
- Type:
- Townhouse
- Sq.Ft.:
- 2,480
- Status:
- Active
- Beds:
- 4
- Lot size:
- 0.04 Acres
- Year built:
- 2020
- Baths:
- 4.00
- MLS#:
- 100453806
- Subdivision:
- Shinnwood Townes
ADDITIONAL INFORMATION
Location, location, location! Offering a rate buy down and a 7,500 credit to the buyer! This stunning townhome showcases the best of coastal living, offering convenience and luxury. Walk across the street and dip your toes in the Intracoastal Waterway or bike to the vibrant heart of Wrightsville Beach. You can also take a short drive to the lively Mayfair shopping district and explore numerous fine dining restaurants. This sought after sunrise side end unit was built new at the end of 2020 and purchased in the Spring of 2021. This modern home is situated on a secluded cul-de-sac, ensuring tranquility, privacy, and boasts 2480 square feet of spacious living. Featuring four bedrooms, including two master suites, one downstairs and one upstairs along with three and a half baths, this home effortlessly blends comfort with elegance. As you enter, you're greeted by soaring 10 ft ceilings and an open, airy floor plan bathed in natural sunlight. The expansive foyer leads to a gourmet kitchen with a large granite island, stainless steel appliances, and an upgraded top-of-the-line refrigerator. Also, an electric fireplace adds a cozy touch of ambience perfect for chilly coastal evenings or hosting a dinner party. Entertain with ease as you walk up the extra wide staircase into the spacious bonus/family room, or step outside to enjoy the large patio and screened porch overlooking a serene protected wooded area. Ample storage abounds with an attic and large closets throughout, while the luxury faux wood flooring on the entire first floor adds durability and style. Parking is a breeze with an extra-large two-car garage, two additional driveway spots, and visitor parking conveniently located by the security mailboxes. Additionally, you will be provided with the key to mailbox #1.
- Type:
- Townhouse
- Sq.Ft.:
- 1,690
- Status:
- Active
- Beds:
- 3
- Lot size:
- 0.06 Acres
- Baths:
- 3.00
- MLS#:
- 100453558
- Subdivision:
- Springwater Reserve
ADDITIONAL INFORMATION
This striking 1690 sf 2-story townhome is conveniently located just minutes from Mayfaire and Wrightsville Beach at the intersection of I-140 and the new Military Cutoff Interchange. With open living on the first floor, this 3 bedroom, 2.5 bath home features an expansive covered back porch and front entry porch as well as a 1 car garage. Modern finishes throughout with 2nd floor laundry located close to bedrooms for ease and convivence, Large owners suite with a private bath and large walk-in closet as well as two additional bedrooms' and separate full bath complete the second floor. Enjoy energy efficient and low maintenance living at its finest.Offering $10,000 in Incentives. Can be used to buy down rates, upgrades or closing costs. Non Contingent Offers Only. Must use preferred Lender and Closing Attorney to qualify. $10,000 builder deposit required. Must sign contract by12/6/24 and close by 12/20/24.
- Type:
- Condo
- Sq.Ft.:
- 1,029
- Status:
- Active
- Beds:
- 2
- Year built:
- 2000
- Baths:
- 2.00
- MLS#:
- 100453538
- Subdivision:
- Holton Place Condominiums
ADDITIONAL INFORMATION
2 bedroom, 2 bath condominium in Holton Place. This unit measures around 1000 sq ft. Includes all appliance, including washer and dryer. Has recently been painted, has upgraded LVP flooring throughout, brand new marble-look countertops, new upgraded light fixtures, has back patio, walk in closest in master, kitchen has pantry, community has pool! Centrally located and near I-40, area beaches, and area schools. Also makes a great investment property, units currently renting in the $1400-$1500/mo range.
- Type:
- Single Family
- Sq.Ft.:
- 1,327
- Status:
- Active
- Beds:
- 3
- Lot size:
- 0.37 Acres
- Year built:
- 1948
- Baths:
- 1.00
- MLS#:
- 100453342
- Subdivision:
- Other
ADDITIONAL INFORMATION
You cannot get a better location! This property is Dual zoned O&I, allowing for many types of offices and service businesses, and also zoned as Residential (which was ''Grandfathered in'' when area was re-zoned). Located in the center of Wilmington, adjacent to Trader Joe's on College Rd. and Oleander Dr. Just imagine what type of business you can have here. The building on this property could use renovations and some TLC or remove what is there now and build your dream business in this great location.*Listing Firm does not hold EMD.Realtor is related to Sellers.
- Type:
- Townhouse
- Sq.Ft.:
- 1,604
- Status:
- Active
- Beds:
- 3
- Year built:
- 2024
- Baths:
- 3.00
- MLS#:
- 100453219
- Subdivision:
- Jasmine South
ADDITIONAL INFORMATION
Impressive 1604 square foot 3-story townhome conveniently located in the Monkey Junction area off South College Road. Featuring 3 bedrooms and 2.5 baths, this open floor plan includes 2 car garages with fenced in backyards, electric linear fireplaces, vinyl plank flooring, quartz countertops, 5'' cove crown moulding on 1st floor and tile floors in all baths and laundry room. First floor main living includes kitchen, living room and dining room with exterior concrete patio. Second floor features three bedrooms including the Owner's suite with a private bath and large walk-in closet, two additional bedrooms, full bath and laundry room as well as an open loft area.Offering $15,000 in Incentives. Can be used to buy down rates, upgrades or closing costs. Non Contingent Offers Only. Must use preferred Lender and Closing Attorney to qualify. $10,000 Builder Deposit required. Must sign contract by 12/6/24 and close by 12/20/24.
- Type:
- Townhouse
- Sq.Ft.:
- 1,604
- Status:
- Active
- Beds:
- 3
- Year built:
- 2024
- Baths:
- 3.00
- MLS#:
- 100453214
- Subdivision:
- Jasmine South
ADDITIONAL INFORMATION
Impressive 1604 square foot 3-story townhome conveniently located in the Monkey Junction area off South College Road. Featuring 3 bedrooms and 2.5 baths, this open floor plan includes 2 car garages with fenced in backyards, electric linear fireplaces, vinyl plank flooring, quartz countertops, 5'' cove crown moulding on 1st floor and tile floors in all baths and laundry room. First floor main living includes kitchen, living room and dining room with exterior concrete patio. Second floor features three bedrooms including the Owner's suite with a private bath and large walk-in closet, two additional bedrooms, full bath and laundry room as well as an open loft area.Offering $15,000 in Incentives. Can be used to buy down rates, upgrades or closing costs. Non Contingent Offers Only. Must use preferred Lender and Closing Attorney to qualify. $10,000 Builder Deposit required. Must sign contract by 12/6/24 and close by 12/20/24.
- Type:
- Townhouse
- Sq.Ft.:
- 1,604
- Status:
- Active
- Beds:
- 3
- Year built:
- 2024
- Baths:
- 3.00
- MLS#:
- 100453209
- Subdivision:
- Jasmine South
ADDITIONAL INFORMATION
Impressive 1604 square foot 3-story townhome conveniently located in the Monkey Junction area off South College Road. Featuring 3 bedrooms and 2.5 baths, this open floor plan includes 2 car garages with fenced in backyards, electric linear fireplaces, vinyl plank flooring, quartz countertops, 5'' cove crown moulding on 1st floor and tile floors in all baths and laundry room. First floor main living includes kitchen, living room and dining room with exterior concrete patio. Second floor features three bedrooms including the Owner's suite with a private bath and large walk-in closet, two additional bedrooms, full bath and laundry room as well as an open loft area.Offering $15,000 in Incentives. Can be used to buy down rates, upgrades or closing costs. Non Contingent Offers Only. Must use preferred Lender and Closing Attorney to qualify. $5000 Builder Deposit required. Must sign contract by 12/6/24 and close by 12/20/24.
- Type:
- Townhouse
- Sq.Ft.:
- 1,604
- Status:
- Active
- Beds:
- 3
- Year built:
- 2024
- Baths:
- 3.00
- MLS#:
- 100453196
- Subdivision:
- Jasmine South
ADDITIONAL INFORMATION
Impressive 1604 square foot 3-story townhome conveniently located in the Monkey Junction area off South College Road. Featuring 3 bedrooms and 2.5 baths, this open floor plan includes 2 car garages with fenced in backyards, electric linear fireplaces, vinyl plank flooring, quartz countertops, 5'' cove crown molding on 1st floor and tile floors in all baths and laundry room. First floor main living includes kitchen, living room and dining room with exterior concrete patio. Second floor features three bedrooms including the Owner's suite with a private bath and large walk-in closet, two additional bedrooms, full bath and laundry room as well as an open loft area.Offering $15,000 in Incentives. Can be used to buy down rates, upgrades or closing costs. Non Contingent Offers Only. Must use preferred Lender and Closing Attorney to qualify. Must sign contract by 11/28/24 and close by 12/31/24.
- Type:
- Single Family
- Sq.Ft.:
- 1,573
- Status:
- Active
- Beds:
- 3
- Lot size:
- 0.09 Acres
- Year built:
- 2024
- Baths:
- 3.00
- MLS#:
- 100453060
- Subdivision:
- Riverlights
ADDITIONAL INFORMATION
All upgraded Design Selections are Included in the Price! The Haywood is the quintessential 3 bedroom 2 and a half bath home. The Haywood features a owner's suite tucked away upstairs, which gives the main living spaces on the first floor an exceptionally expansive and open feel. This home lives larger than it's square footage. The Kitchen features 42'' upper cabinets - white with stainless steel gas range, microwave and dishwasher, quartz countertops and a tile backsplash. Upstairs you'll find a spacious primary bedroom with a walk-in closet and full bathroom. The bathroom features a tiled walk-in shower with a white dual vanity and quartz countertops. You'll enjoy ample privacy from your family room with an ideal location at the rear of the home with easy access from your back entryway. An open concept kitchen rests between your living and dining rooms, allowing for connection with loved ones plus easy access to the heart of your home from all living areas on the main floor. Riverlights is a new home community surrounded by the coast and Cape Fear River, where nature is part your everyday routine. With easy access to the Cape Fear River, the intercoastal waterways, a family-friendly pool, and a 38-acre lake, you can kayak, paddleboard or stroll along the community dock any time of day. Enjoy the three-mile loop around the lake and scenic nature trails that weave throughout Riverlights. Conveniently located minutes to Historic downtown Wilmington, beaches, restaurants and shopping the location of Riverlights is unbeatable.
- Type:
- Single Family
- Sq.Ft.:
- 1,843
- Status:
- Active
- Beds:
- 3
- Lot size:
- 0.07 Acres
- Year built:
- 1997
- Baths:
- 2.00
- MLS#:
- 100452704
- Subdivision:
- Downtown
ADDITIONAL INFORMATION
Did you say, ''Historic Downtown Wilmington''? Look no further! This home is close to all the best spots in Historic Downtown Wilmington. This charming 3-bedroom, 2-bath home is located in the Soda-Pop District, just a short distance from the Brooklyn Arts District, One Tree Hill Bridge, and Downtown's top breweries. Move-in ready, this open-concept home features hardwood floors in the main living area, granite countertops, and stainless steel appliances. Vaulted ceilings on the ground level. With a newer roof (2018) and HVAC system (2020). Tastefully furnished and decorated, the home includes the added bonus of off-street parking. Low maintainence landscaping.
- Type:
- Condo
- Sq.Ft.:
- 1,259
- Status:
- Active
- Beds:
- 3
- Year built:
- 1988
- Baths:
- 3.00
- MLS#:
- 100452606
- Subdivision:
- Tara Court
ADDITIONAL INFORMATION
This beautifully updated 2-story end unit condo boasts 3 spacious bedrooms and 3 full bathrooms. Located in the heart of Wilmington, this property is ideally situated close to top-rated schools, picturesque parks, and convenient shopping centers. As you step inside, you're greeted by an open-concept layout. The main floor features a bedroom with an adjacent full bathroom, ideal for guests or a home office. The flooring throughout is a tasteful combination of plush carpeting and sleek tile, providing both comfort and easy maintenance. The modern kitchen has crisp white cabinets and gleaming stainless steel appliances and seamlessly flows into the dining and living areas, divided by a charming breakfast bar. Natural light pours in through the sliding glass doors in the living room, which open onto a private, fenced-in patio. This outdoor space is perfect for grilling or creating your own garden oasis. An additional storage closet off the patio provides ample space for your outdoor gear or seasonal decorations. Upstairs, you'll find two generously sized bedrooms, each with its own en-suite bathroom, offering ultimate privacy and convenience.A handy laundry closet is also located on the upper floor, making laundry day a breeze. This home's central location in Wilmington means you're never far from anything you need. Don't miss out on the opportunity to own this fantastic condo that combines modern living with unbeatable convenience! Fridge, washer & dryer are also included.
$899,000
148 DUGGER Lane Wilmington, NC 28412
- Type:
- Townhouse
- Sq.Ft.:
- 2,670
- Status:
- Active
- Beds:
- 3
- Lot size:
- 0.03 Acres
- Year built:
- 2021
- Baths:
- 5.00
- MLS#:
- 100452577
- Subdivision:
- Riverlights Marina Village
ADDITIONAL INFORMATION
148 Dugger Lane is more than just a home; it's a lifestyle. Located in Riverlights Marina Village within Riverlights Community. Don't miss the opportunity to make this exquisite townhouse your own. With 3 bedrooms, 3 full bathrooms, and 2 half bathrooms, this home is designed to meet all your needs. This 4 story end unit, offers added privacy and an abundance of natural light, creating a warm and inviting atmosphere throughout. The home is designed with the highest quality features. Attention to detail is an understatement. Plantation shutters, motorized blinds in the kitchen that showcases marble countertops and backsplash. The marble carries throughout the unit in the baths. An elevator ensures easy access to all floors. A whole house generator provides added assurance for uninterrupted comfort. Enjoy the convenience of a central vacuum system, phantom screened doors, and revel in the custom storage solutions of California closets in the master and spare bedroom. Cozy up by the fireplace or relax on one of 2 balconies that offer broken views of the marsh. Located close to top amenities, this townhome is move in ready.
- Type:
- Single Family
- Sq.Ft.:
- 2,211
- Status:
- Active
- Beds:
- 3
- Lot size:
- 0.42 Acres
- Year built:
- 1999
- Baths:
- 3.00
- MLS#:
- 100452945
- Subdivision:
- Not In Subdivision
ADDITIONAL INFORMATION
Welcome to 203 Rogersville Rd! Located in one of the most desirable locations in Wilmington, this picturesque home sits on a spacious double lot. At the front of the house, you are greeted by a beautiful wrap around front porch that leads into your spacious living room. Through the living room, you will find a large, updated kitchen complete with a gas stove and beautiful cabinetry with glass front cabinets up top, perfect for displaying your finest china. There is also a large island with a white, farmhouse sink and enough seating for 3. Also, downstairs you will find a half bath off the kitchen and your primary suite off the living room. The primary suite is complete with a walk-in closet and a large bathroom, including a walk-in shower and a gorgeous free-standing tub. This home has 2 great upstairs areas, as well. Up the front set of stairs, you will find 2 secondary bedrooms and a full bathroom with a double vanity sink and a tub/shower combo. In the back of the home, there is also a set of stairs leading to a large bonus room, perfect for another entertaining area or playroom. Outside, there is so much that stands out! From the beautifully landscaped front yard to the large fenced in back yard, complete with a large deck perfect for grilling out on a Summer night. You also have a true 2-car garage off of Formosa Dr., which makes pulling in and out of your driveway a breeze. On top of all this, you will have a brand new roof (2023), HVAC compressor (2023), and the crawlspace was recently encapsulated with a new dehumidifier. Come see this property today, as it's location and charm will sell itself!
$1,215,000
220 HIGH TIDE Drive Wilmington, NC 28411
- Type:
- Single Family
- Sq.Ft.:
- 4,899
- Status:
- Active
- Beds:
- 4
- Lot size:
- 0.9 Acres
- Year built:
- 2005
- Baths:
- 5.00
- MLS#:
- 100451899
- Subdivision:
- Inlet Park
ADDITIONAL INFORMATION
Now offering a $15,000 seller credit to use as you choose! This gorgeous, well-maintained custom-built home is located on almost an acre of land in the highly sought-after Scotts Hill Loop area of Wilmington, NC. The nearly 5,000 square foot home is nestled between beautiful Live Oaks and mature landscaping located just a couple of blocks from the Scotts Hill Marina and Sailfish Restaurant. This property offers unique features such as an approximate 1200 square foot in-law suite with a full kitchen, den, and bedroom with private entrances. A dog washing station; a whole house water filtration system; ample room for a pool; and a large detached garage with its own driveway. Throughout the home, you'll find extensive woodwork with attention to detail in almost every room. The main floor features a beautiful kitchen with new appliances, stunning Mahogany floors, a sunlit living room with vaulted ceilings, and a primary bedroom with its own sunroom. The second floor houses two additional bedrooms, each with its own bathroom. New HVAC system installed less than 2 years ago in the in-law apartment space, a new fortified roof in 2022, and no HOA. This gorgeous property is waiting for you to call it home.
- Type:
- Single Family
- Sq.Ft.:
- 1,341
- Status:
- Active
- Beds:
- 2
- Lot size:
- 0.05 Acres
- Year built:
- 2000
- Baths:
- 2.00
- MLS#:
- 100451973
- Subdivision:
- Summerlin Falls
ADDITIONAL INFORMATION
Welcome to 1035 Summerlin Falls Ct, located in the heart of Wilmington, NC. This charming, turn-key, move-in ready patio home has been recently updated, with fresh paint, new kitchen cabinets, granite counters, new light fixtures and new LVP flooring! This home offers a perfect blend of modern comfort and a coastal living oasis, is nestled in the desirable neighborhood of Summerlin Falls, and surrounded by lush greenery.As you step inside, from the courtyard, you'll be greeted by an open-concept floor plan filled with natural light streaming through large sliding glass doors that lead to a private courtyard oasis! The open-concept seamlessly connects the living, dining, and kitchen areas, ideal for both entertaining and everyday living.The spacious living room features a wall of sliding glass doors. Adjacent, the gourmet kitchen is a chef's delight, boasting new cabinets and granite counters, stainless steel appliances, and ample cabinet space for storage. Retreat to the luxurious master suite, offering a peaceful sanctuary to unwind after a long day. Complete with a large ensuite bathroom, this private oasis exudes relaxation and comfort.Additional highlights of this home include new LVP Flooring throughout, a generously sized guest bedroom, perfect for accommodating family or visitors, as well as a versatile formal dining room. Step outside to the backyard oasis, where you'll discover a tranquil retreat surrounded by beautiful, lush landscaping. Whether you're enjoying a morning cup of coffee on the patio or hosting a barbecue with loved ones, this outdoor space provides the perfect backdrop for outdoor living and entertaining year-round.Conveniently located in the midtown area of Wilmington. This home offers the perfect blend of tranquility and convenience. Convenient to area shopping, area beaches, restaurant and downtown Wilmington. Don't miss your opportunity to experience coastal living at its finest. Schedule your private showing today.
- Type:
- Single Family
- Sq.Ft.:
- 1,503
- Status:
- Active
- Beds:
- 3
- Lot size:
- 0.18 Acres
- Year built:
- 1995
- Baths:
- 2.00
- MLS#:
- 100451907
- Subdivision:
- The Cape
ADDITIONAL INFORMATION
Welcome to your serene getaway nestled on a quiet cul-de-sac street in the charming Cape community. This inviting home features a spacious open floor plan with a split-bedroom layout. The primary suite is located at one end of the home for privacy, while two additional bedrooms provide ample space for family or guests at the other.Recent upgrades include a fully encapsulated crawlspace with a dehumidifier, ensuring a clean and dry environment, as well as freshly painted interiors, and brand-new LVP flooring throughout. Step outside to your private backyard oasis, where a tranquil pond provides peace and quite for relaxation after a long day.This home is USDA loan eligible, making it an excellent option for qualified buyers looking for financing assistance.Ideally situated just minutes from Pleasure Island, you'll have easy access to stunning beaches and a variety of recreational activities. The Cape also recently enhanced its community with a new pool, offering even more opportunities for relaxation and socializing!Don't miss your chance to experience the best of quiet coastal living in one of Wilmington's most desirable communities
$1,275,000
143 ROGERSVILLE Road Wilmington, NC 28403
- Type:
- Single Family
- Sq.Ft.:
- 3,365
- Status:
- Active
- Beds:
- 4
- Lot size:
- 0.34 Acres
- Year built:
- 2024
- Baths:
- 4.00
- MLS#:
- 100451668
- Subdivision:
- Bradley Pines
ADDITIONAL INFORMATION
Welcome to this exquisite home boasting an impressive array of features, perfectly located just minutes from Wrightsville Beach for the ultimate coastal living experience. As you enter, you're greeted by a spacious open floorplan highlighted by French oak hardwood floors throughout the first floor. The sprawling chef's kitchen, featuring an oversized island, is ideal for entertaining or casual dining and includes ample counter space and high-end appliances.On the main level, you'll find a luxurious owner's suite complete with a massive walk-in shower that exudes a spa-like ambiance and a closet with custom shelving, adding a touch of elegance and sophistication.Upstairs, you'll find three additional bedrooms, two of which have en-suite bathrooms, offering both convenience and privacy. A vast unfinished bonus room upstairs provides massive amounts of storage to fit your lifestyle needs. Additionally, a substantial garage accommodates multiple vehicles and provides ample space for tools and equipment.Nestled on nearly one third of an acre, the property boasts a generous outdoor space, including a secluded backyard that serves as a peaceful retreat, perfect for relaxation after a bustling day.Crafted with exceptional quality and meticulous attention to detail, this home promises a luxurious living experience. Don't miss out on owning this thoughtfully designed property in a prime location, just minutes away from dining at Autumn Hall and the beach. Schedule a showing today and seize the opportunity to embrace the coastal lifestyle you've always desired.
- Type:
- Condo
- Sq.Ft.:
- 998
- Status:
- Active
- Beds:
- 2
- Year built:
- 2006
- Baths:
- 2.00
- MLS#:
- 100451546
- Subdivision:
- Bellingham Park Condo
ADDITIONAL INFORMATION
Discover this meticulously maintained condo in the highly desirable Bellingham Park community! Nestled in the heart of Midtown Wilmington, this home is perfectly situated for easy access to The Pointe at Barclay and Novant New Hanover Regional Medical Center, blending ultimate convenience with comfortable living. Residents enjoy an array of top-tier HOA amenities, including a pool, clubhouse, fully equipped fitness center, and a private movie theater. Don't miss your chance to join a vibrant community that truly has it all!Ask about our incredible, limited-time financing options! Take advantage of flexible, customized solutions like mortgage rates as low as 3.99 percent, up to $15,000 in down payment assistance, 100 percent financing options, lease-purchase or rent-to-own opportunities, and exclusive Homes for Heroes buyer rebate plans. Each offer is subject to various qualification guidelines. Contact us for a free consultation with one of our dedicated mortgage professionals to learn how we can help you move in now or prepare you to close once you're qualified!Note: Photos shown are of our model unit and may differ from available units.
- Type:
- Single Family
- Sq.Ft.:
- 3,082
- Status:
- Active
- Beds:
- 5
- Lot size:
- 0.19 Acres
- Year built:
- 2017
- Baths:
- 4.00
- MLS#:
- 100451350
- Subdivision:
- Hanover Lakes
ADDITIONAL INFORMATION
Welcome to Hanover Lakes! This home's spacious open floor plan makes it an ideal choice for comfortable living. Upon entering the foyer, you're greeted by an office and a bedroom complete with a full bath. The expansive great area seamlessly integrates the kitchen, dining area, and living room, offering a cohesive and inviting atmosphere. The kitchen is highlighted by an oversized island, a gas stove with a microwave above it, and a convenient butlers counter near the refrigerator. In the living area, elegant wainscoting and custom shelving surround the gas fireplace, creating a sophisticated focal point. Throughout the living space, luxury vinyl plank (LVP) floors enhance the overall flow and aesthetic.The first floor also features a spacious Primary suite with a large walk-in closet, double vanities, a soaker tub, and a separate zero entry shower in the bath. Upstairs, a huge flex room awaits, along with two additional bedrooms--one cooled by a mini-split--and another full bath.For outdoor enjoyment and gatherings, the screened back porch overlooks a private wooded backyard. Community amenities include a pool with a waterslide, a gazebo, a lakefront pier, and a picnic area with a fire pit. Conveniently located just 2 miles from ILM (International Airport), less than 10 minutes from downtown Wilmington, and only 20 minutes from Wrightsville Beach, this home offers both comfort and convenience in a desirable location.
- Type:
- Single Family
- Sq.Ft.:
- 1,516
- Status:
- Active
- Beds:
- 3
- Lot size:
- 0.48 Acres
- Year built:
- 1984
- Baths:
- 2.00
- MLS#:
- 100451043
- Subdivision:
- Kimberly Estates
ADDITIONAL INFORMATION
Welcome home to this meticulously maintained 3-bedroom, 2-bathroom single-family residence nestled off Edgewater Club Rd in the Porters Neck area. This charming home boasts modern updates and sits on a spacious .46-acre lot with a majestic live oak in the backyard offering both privacy and tranquility. Upon arrival, you're welcomed by the inviting front porch, perfect for leisurely afternoons. Inside, a seamless blend of classic style and charming comforts await you. Wood flooring throughout the living space of the home and tiled floor bathrooms offer a nice finished touch and create a warm inviting atmosphere. The renovated kitchen allows for culinary exploration while conveniently located next to the back deck where you can create a great grilling station. Entertain effortlessly indoors or outdoors overlooking a fenced-in backyard oasis. Stunning landscaping will captivate any buyer. The primary bedroom offers a beautiful claw foot tub in the en-suite bathroom, while the two additional spacious bedrooms share a hall bath with a tiled-in shower. There is also a bonus room that awaits your personal touch. This room could be converted into a den, a home office, or a recreation space. In the backyard, you will find a 12X 10 outdoor shed. Recently installed dehumidifier and encapsulated crawlspace. Located less than a mile from all the wonderful restaurants and stores in the Porters Neck area, 8 miles to Mayfaire shopping, and 11 miles to Wrightsville Beach you are never far from any need or desire in town. Don't miss the opportunity to call this pristine property yours. Start living your best life today!

Wilmington Real Estate
The median home value in Wilmington, NC is $444,000. This is higher than the county median home value of $399,500. The national median home value is $338,100. The average price of homes sold in Wilmington, NC is $444,000. Approximately 41.48% of Wilmington homes are owned, compared to 48.24% rented, while 10.29% are vacant. Wilmington real estate listings include condos, townhomes, and single family homes for sale. Commercial properties are also available. If you see a property you’re interested in, contact a Wilmington real estate agent to arrange a tour today!
Wilmington, North Carolina has a population of 115,976. Wilmington is less family-centric than the surrounding county with 23.96% of the households containing married families with children. The county average for households married with children is 28.3%.
The median household income in Wilmington, North Carolina is $54,066. The median household income for the surrounding county is $62,362 compared to the national median of $69,021. The median age of people living in Wilmington is 37.4 years.
Wilmington Weather
The average high temperature in July is 90.2 degrees, with an average low temperature in January of 34 degrees. The average rainfall is approximately 57.9 inches per year, with 0.9 inches of snow per year.

