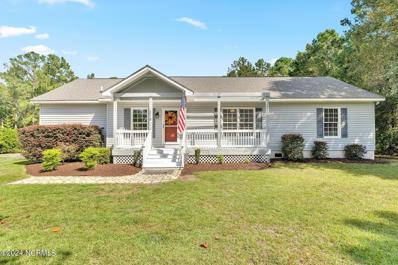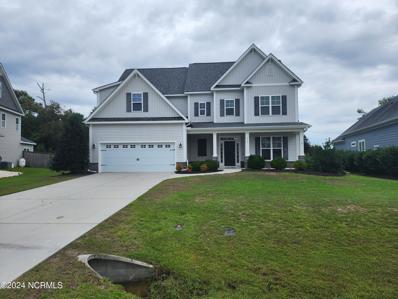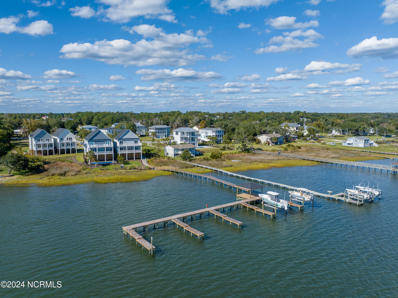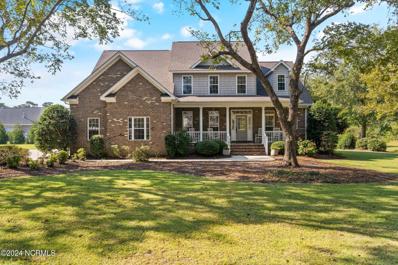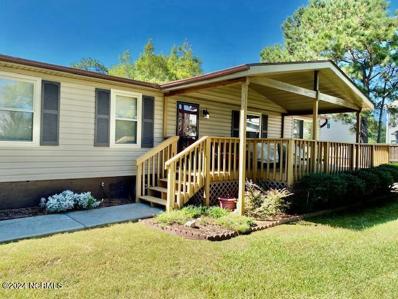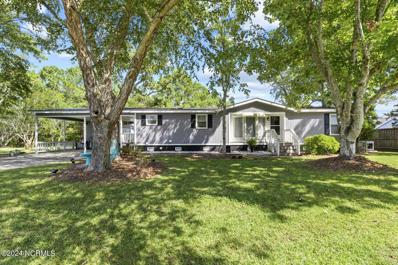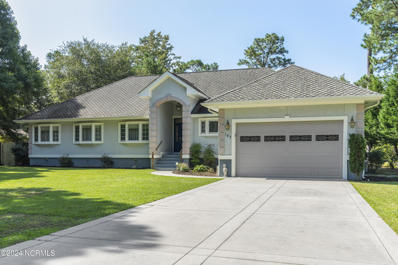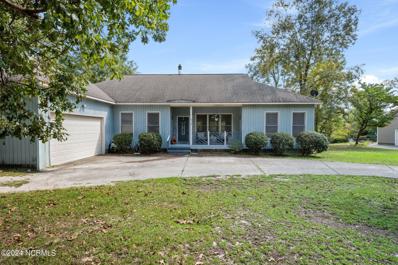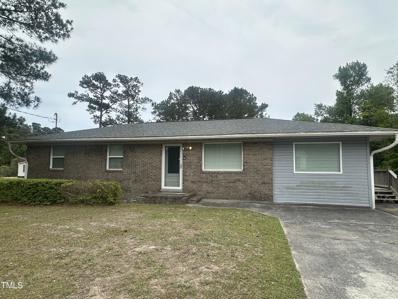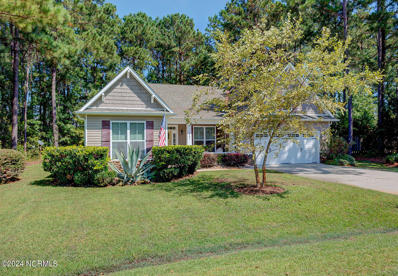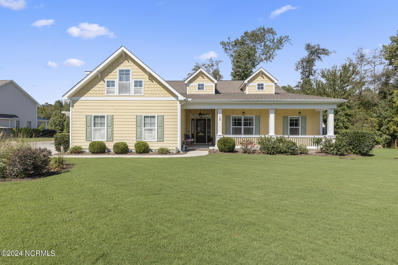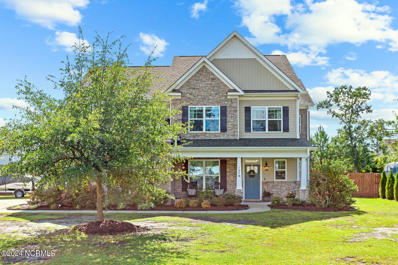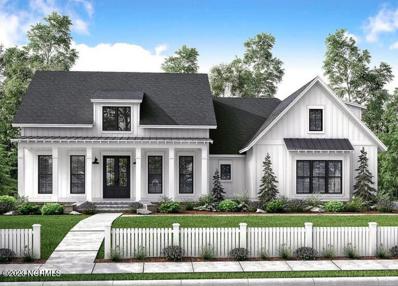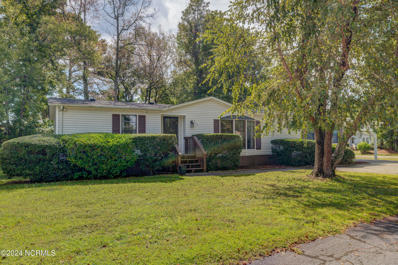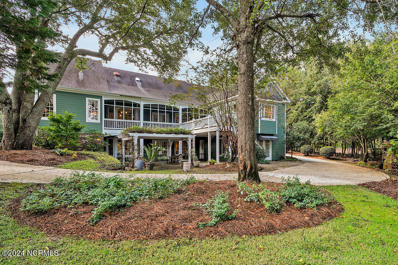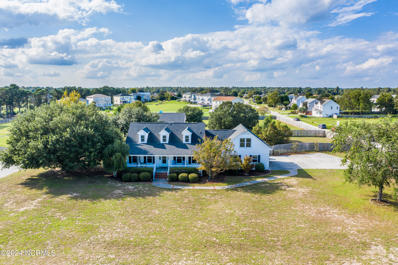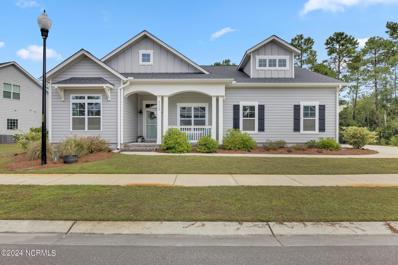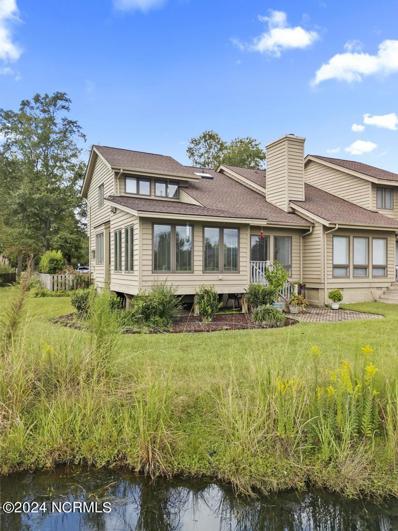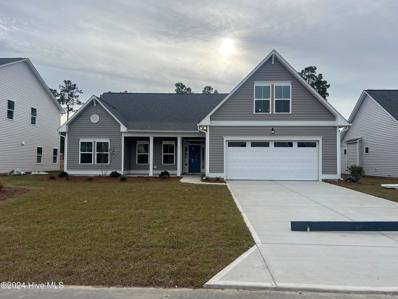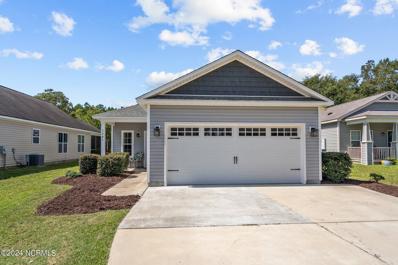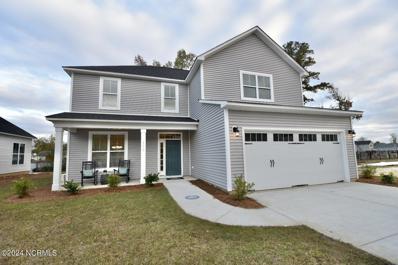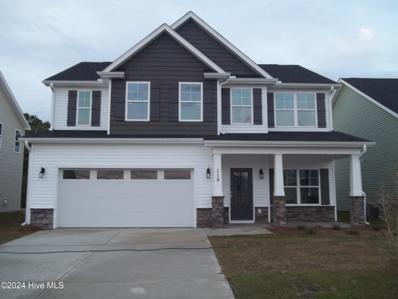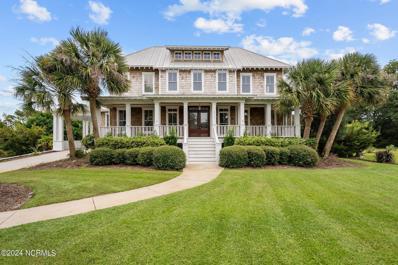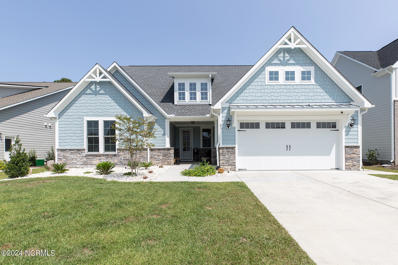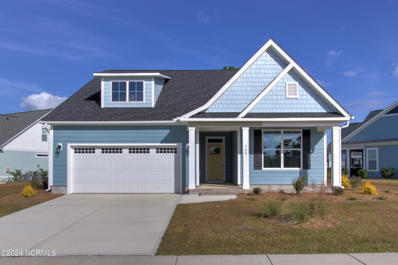Hampstead NC Homes for Sale
- Type:
- Single Family
- Sq.Ft.:
- 1,792
- Status:
- Active
- Beds:
- 3
- Lot size:
- 0.46 Acres
- Year built:
- 2005
- Baths:
- 2.00
- MLS#:
- 100469114
- Subdivision:
- Hideaway Shores
ADDITIONAL INFORMATION
Welcome to your new home in the charming Hideaway Shores neighborhood! This 3-bedroom, 2-bathroom property is perfect for those seeking comfort and a touch of adventure. Enjoy direct access to the Intracoastal Waterway via the community boat dock, and take advantage of nearby spots like Ironclad, Olde Point Golf Course, Sundial Coffee, and the Hampstead Farmers Market--all just minutes away.Inside, the open living room is filled with natural light, creating a warm and inviting space. The kitchen is generously sized, ideal for cooking and entertaining, while the formal dining room is perfect for gatherings.The master suite is a true retreat, featuring an updated walk-in shower and a dual sink vanity for added convenience. With upgrades like a new roof and updated siding, this home is ready for you to move in and make it your own.Set on a spacious 0.45-acre lot, the home offers privacy and a lovely outdoor area. You'll love the two back decks--great for enjoying your morning coffee or evening fires by the firepit. The covered front porch is perfect for relaxing and taking in the neighborhood vibe.Don't miss out on this fantastic opportunity--schedule a private today and experience the lifestyle this home has to offer!
- Type:
- Single Family
- Sq.Ft.:
- 4,118
- Status:
- Active
- Beds:
- 3
- Lot size:
- 0.44 Acres
- Year built:
- 2015
- Baths:
- 4.00
- MLS#:
- 100469057
- Subdivision:
- Wyndwater
ADDITIONAL INFORMATION
Welcome to Village Walk at Wyndwater! This stunning home is over 4000 square feet on a generous 0.45 acre lot near the community lake & gazebo. Featuring 3 spacious second floor bedrooms and a second floor bonus room with closet. It also offers a first floor office with closet, a large third-floor bonus room with closet and 4 full bathrooms. The third floor bonus room and new pool table are perfect for family fun or relaxation. There is an open concept living area with a fireplace and eat-in kitchen complete with a sizeable island, granite counters tops, custom cabinets and stainless steel appliances. Formal dining room with tray ceiling and wainscoting. Custom engineered wood floors throughout most of first floor. The beautiful master suite on the second floor features a tray ceiling and large walk-in closet as well as a glamour bathroom with garden tub and huge walk-in shower. A convenient mud room is located off the garage entrance. Large second-floor laundry room equipped with washer and dryer. Enjoy outdoor living on the screened-in back porch that leads to a composite deck overlooking a large privacy fenced back yard with a playground. There is also a covered front porch. This home has a Security system, irrigation system and tons of storage. Washer & Dryer and Pool Table convey. Community pool is a short walk away. This home is the ultimate blend of comfort and functionality. Don't miss out!
- Type:
- Townhouse
- Sq.Ft.:
- 2,216
- Status:
- Active
- Beds:
- 3
- Baths:
- 4.00
- MLS#:
- 100469085
- Subdivision:
- Other
ADDITIONAL INFORMATION
DEEDED ASSIGNED BOAT SLIP!!! CALLING ALL BOAT LOVERS! Community is Located on the ICW, with a DEEDED ASSIGNED BOAT SLIP, this is the perfect place to live and play!! If you want to love where you live you must see this community!! This spacious open floor plan is waiting for you to decorate in your own style and make it your own!! The floor plan is designed to make for easy living! Boasting 3 bedrooms, an office and 3 1/2 baths there is plenty of room!! . There is an option to add a private pool as an upgrade....just call us for details!! Don't wait and call before it is too late!!
Open House:
Sunday, 11/24 11:00-2:00PM
- Type:
- Single Family
- Sq.Ft.:
- 2,987
- Status:
- Active
- Beds:
- 5
- Lot size:
- 0.51 Acres
- Year built:
- 2004
- Baths:
- 4.00
- MLS#:
- 100468782
- Subdivision:
- Pecan Grove
ADDITIONAL INFORMATION
This stunning four-bedroom, four-bath home combines luxury with peace of mind in Hampstead's sought-after Pecan Grove community. Nestled on a spacious half-acre, it provides exclusive amenities like a community boat ramp, boat/RV storage, updated gym, pool, tennis and pickleball courts, playground, and clubhouse. Mature pecan trees, private streets, and sidewalks add to the neighborhood's charm. Inside, the entryway opens to vaulted ceilings and leads to a gourmet kitchen complete with an island, wine cooler, and extensive cabinetry. The main floor hosts a master suite and in-law suite, ideal for multi-generational living, while upstairs, two more bedrooms and a versatile bonus room offer flexibility for an office, playroom, or man cave. Schedule a viewing to experience the many extras this home has to offer!
$220,000
803 JETTY Court Hampstead, NC 28443
- Type:
- Manufactured Home
- Sq.Ft.:
- 1,047
- Status:
- Active
- Beds:
- 2
- Lot size:
- 0.19 Acres
- Year built:
- 1986
- Baths:
- 2.00
- MLS#:
- 100468752
- Subdivision:
- Topsail Greens
ADDITIONAL INFORMATION
Welcome to this well maintained 2 bedroom, 2 bath home in Topsail Greens. As you enter, notice the spacious living area. Just off of the living room, enjoy relaxing in your sunroom. Don't feel like sitting in the dining area, you can enjoy your breakfast, lunch or dinner at the breakfast bar. Get a good night sleep in your large owners suite, Have your guests stay in the 2nd bedroom which features built-in shelves. On those beautiful spring/summer days, enjoy spending time on the deck, which is partially covered, and take in the beautiful surroundings. All this is conveniently located between Jacksonville and Wilmington, area beaches, shopping, restaurants and area golf courses. Your new home is waiting for you! Motivated Seller.
- Type:
- Manufactured Home
- Sq.Ft.:
- 1,378
- Status:
- Active
- Beds:
- 3
- Lot size:
- 0.33 Acres
- Year built:
- 1986
- Baths:
- 2.00
- MLS#:
- 100468635
- Subdivision:
- Topsail Greens
ADDITIONAL INFORMATION
PRIME LOCATION! Over 1300 sqft of beauty! You'll immediately be drawn to the curb appeal that this home offers complete with a sprawling corner lot. Upon opening the front door, you are met with a stunning entryway overlooking the open floor plan. This immaculately maintained home offers everything on your wish list! Elegance meets functionality in this homes kitchen which features an abundance of cabinet and countertop space, you'll also enjoy the practicality of additional desk area and a breakfast nook. Located just off of the kitchen is the spacious dining room that also overlooks the living room, making this the ideal space for entertaining. Just off the Living Room you'll find the expansive Carolina Room, perfect for enjoying views into the tranquil backyard. For ultimate comfort and accommodation, escape to the Master Bedroom suite. With just the right amount of seclusion, the Master Bedroom features a spa like Master Bathroom offering a huge soaking tub & walk in shower. If you enjoy spending time outdoors and love gardening you are sure to be impressed by this backyard! The Carport offers both a storage closet and a shed. No need to worry about losing power here as the seller has installed a Briggs & Stratton PowerProtect Standby Generator with the ability to last for 14 days! Located in the highly-desired Topsail Greens where the HOA provides trash, sewer, water, and lawn mowing making living easy breezy!
$1,399,900
147 PINE NEEDLE Drive Hampstead, NC 28443
- Type:
- Single Family
- Sq.Ft.:
- 3,045
- Status:
- Active
- Beds:
- 4
- Lot size:
- 0.62 Acres
- Year built:
- 2008
- Baths:
- 4.00
- MLS#:
- 100468619
- Subdivision:
- Belvedere
ADDITIONAL INFORMATION
Absolutely no expense was spared on the creation of this entirely custom-built, labor of love. (600+ bonus sq ft not counted in the total!) The owner is the Architect, Engineer, and General Contractor, and has provided all of the original plans. This was not built by a profit-driven builder. Quality was job #1. One of the homes specific design intentions was to withstand a CAT 5 Hurricane, using the highest-grade materials. From the sealed, insulated and air-controlled crawl space, to the 50-year architectural shingles and spray-in, fortifying roof insulation in the attic, the thoughtfulness and ingenuity throughout this house is beyond compare. 2 separate AC units, both of which are also DUAL source, (powered by electric or gas, which they automatically switch to below certain temps), allow for programmable zone control throughout 3-zone home. The kitchen features 32 feet of Granite countertops, a gas stovetop and range, an electric/convection oven, and a built-in microwave. The dishwasher, the full-size Sub-Zero refrigerator, as well as a small bar mini fridge, are all paneled to match the beautiful cabinetry. The formal dining room features hardwood floors with tile inlay, and the pantry, laundry room and half bathrooms are all tile flooring as well. The living room features 2 large windows with built in blinds between the panes, 2 of the 35 Pella Windows throughout the home, a fireplace that can also help heat the game room behind it, and conduit in the wall to hide any cables from TV accessories. Both full bathrooms feature fully tiled showers with no glass doors to clean, tile floors to match, and the guest bath has a jacuzzi tub as well as dual sinks and a beautiful stained-glass window. The expansive game room with rear office features enough room for a pool table, shuffleboard, ping pong table, slot machines, dart boards and more! Now, for the king of all man-caves and the backyard! Did I say man cave? This is more like a man-CASTLE! To the right
- Type:
- Single Family
- Sq.Ft.:
- 2,176
- Status:
- Active
- Beds:
- 3
- Lot size:
- 1 Acres
- Year built:
- 1986
- Baths:
- 3.00
- MLS#:
- 100468285
- Subdivision:
- Olde Point
ADDITIONAL INFORMATION
Single level 3-bedroom 2-bath home in the well-established Olde Point Community - Just minutes from shopping and restaurants in Hampstead! The one-acre lot backs up to a marsh area that leads to the ICW. The home features 10-foot ceilings throughout with an attached 2-car garage with additional workshop area. The large living room with fireplace walks into the kitchen featuring an island and bar area with a walk-in pantry. A formal dining room connects the kitchen with the living room and there is a large master suite, complete with walk-in closet and an ensuite bath with dual vanities and a separate tub and shower! The other side of the house includes two additional bedrooms, with oversized closets, and a full bath. Relax outside on the screened in, vaulted porch with skylights! A large deck also connects the porch to the master bedroom and overlooks the privacy of the sloped backyard. With Topsail Beach and Surf City just minutes away, make this your new oasis in the fast-growing area of Hampstead!
- Type:
- Single Family
- Sq.Ft.:
- 2,023
- Status:
- Active
- Beds:
- 3
- Lot size:
- 1.07 Acres
- Year built:
- 1969
- Baths:
- 2.00
- MLS#:
- 10055061
- Subdivision:
- Not In A Subdivision
ADDITIONAL INFORMATION
One Block Off Hwy 17 In Growing Hampstead! Much of the property in the area has been rezoned commercial. The property includes 2 homes which are being sold together, 609 and 633 Saint Johns Church Rd, Large lot. Just a short drive to the Intercoastal Waterway and Topsail Island. 609 has had recent interior updates including the kitchen, bathrooms, flooring, Come see this property right away! It wont last long.
- Type:
- Single Family
- Sq.Ft.:
- 1,934
- Status:
- Active
- Beds:
- 3
- Lot size:
- 0.46 Acres
- Year built:
- 2012
- Baths:
- 3.00
- MLS#:
- 100468137
- Subdivision:
- Majestic Oaks
ADDITIONAL INFORMATION
Presented for sale is this immaculate one-level home in the highly sought-after Majestic Oaks community. This stunning home shows like a model, with an open concept floor plan that places the kitchen and its central island at the heart of activity. The living room features a cozy fireplace, perfect for relaxation. The recently remodeled master bathroom includes a luxurious walk-in shower. Step outside to enjoy the expansive screened porch and a firepit, ideal for gatherings. The backyard offers privacy with its tree-lined view. Majestic Oaks residents enjoy access to a community pool and clubhouse, and this home is located in the top-rated Topsail School District. Don't miss out on this gem!
- Type:
- Single Family
- Sq.Ft.:
- 2,770
- Status:
- Active
- Beds:
- 4
- Lot size:
- 0.5 Acres
- Year built:
- 2015
- Baths:
- 3.00
- MLS#:
- 100468106
- Subdivision:
- Cypress Lakes
ADDITIONAL INFORMATION
Welcome to this stunning 4 bedroom, 3 bathroom home in a sought-after Hampstead neighborhood. Perfectly situated on a spacious corner lot nestled on half an acre! Offering the ideal blend of comfort and functionality. This layout offers the best of single-level living, featuring three generous bedrooms on the first floor, including a luxurious primary suite that seamlessly connects to the laundry room for added convenience. The primary suite also features two walk in closets, double vanity, built in dressing table, and a generous walk in shower. Fourth bedroom is located upstairs with a full bath and a dedicated home office on the main level, ideal for remote work. This home is equipped with a 2019 Briggs and Stratton whole house generator, ensuring peace of mind during power outages. Discover upgraded LVP flooring throughout the primary living area, a stylish kitchen with white shaker cabinets and sleek quartz countertops, perfect for culinary enthusiasts. Dining areas include a spacious breakfast area and a formal dining room, giving you the best of both! The inviting living room features built-in bookshelves and a cozy fireplace, creating the perfect spot for relaxation. Enjoy the bright, airy sunroom and charming screened-in porch, both overlooking your fully fenced backyard. Entire property has a sodded lawn and equipped with an irrigation system for easy maintenance.Shed in the backyard conveys with the property for extra storage. Three seller-owned propane tanks for the generator, gas grill, and fireplace convey with the home.Located perfectly between Surf City and Wilmington, you'll enjoy easy access to beautiful beaches and vibrant city life. Don't miss out on this exceptional opportunity in Hampstead--schedule your showing today!
$619,000
120 CENTER Drive Hampstead, NC 28443
- Type:
- Single Family
- Sq.Ft.:
- 3,213
- Status:
- Active
- Beds:
- 5
- Lot size:
- 0.57 Acres
- Year built:
- 2014
- Baths:
- 3.00
- MLS#:
- 100468006
- Subdivision:
- Washington Acres
ADDITIONAL INFORMATION
Discover Your Dream Home with Deeded Boat Ramp Access on the south side of Hampstead. *back on market with through no fault of seller*Imagine the perfect blend of comfort, convenience, and community. This stunning former model home is just 2 miles (a quick 4-minute drive) from a gated boat ramp, making every day an adventure on the water! Enjoy easy parking and loading, plus a quiet dock perfect for fishing.Key Features:-NO HOA: Freedom to personalize your space.-Elegant Design: Crown molding graces the main floor, enhancing the home's charm.-Open Concept Living: Beautiful archways connect the family, dining, and kitchen areas, ideal for entertaining.-Chef's Delight: The spacious kitchen features a show-stopping granite island (approx. 99.5'' x 51'') with ample cabinet storage and a reverse osmosis water filtration system.-Master Retreat: A giant master bedroom with a vast closet offers storage galore and abundant natural light.-Outdoor Oasis: Fully fenced yard with a fire pit for s'mores and a spacious screened porch, perfect for hot tubs and sunset views. Enjoy roll-down outdoor sun shades for privacy and comfort.-Family-Friendly Community: Located near a bus stop for easy access to public schools, this friendly neighborhood features multiple cul-de-sac streets, ideal for biking and dog walking. Connect with neighbors on the community Facebook page!Conveniently Located: Just moments away from grocery stores, gas stations, coffee shops, and restaurants, plus a quick turn at the light on WA Acres to bypass Hampstead traffic.Note that it is possible that the seller will need a lease back depending on an offer.Don't miss the chance to call this exceptional property your home. Schedule a viewing today and embrace the lifestyle you deserve!
- Type:
- Single Family
- Sq.Ft.:
- 2,962
- Status:
- Active
- Beds:
- 4
- Lot size:
- 0.88 Acres
- Year built:
- 2023
- Baths:
- 3.00
- MLS#:
- 100467375
- Subdivision:
- Crown Pointe
ADDITIONAL INFORMATION
Photos of actual build, this new home is offered within the waterfront community of Crown Pointe on a large .88 acre cul-de-sac homesite with pond views. With 2962 heated square feet this beautiful design features 4 bedrooms and 3 bathrooms. Open layout inside with an upgraded trim package. Kitchen features a wall mounted oven, gas cooktop, built-in microwave, farmhouse sink and huge walk in pantry with wood shelving. All shaker style cabinets are soft close doors and drawers with under cabinet lighting. The great room offers built-ins on both sides of the gas fireplace, a 9' telescopic door that overlooks the screen porch and huge backyard. This home has all 3 bedrooms on the first floor with 2 full bathrooms plus a breakfast nook and a separate office/dining area off the great room. Upstairs is a bonus room, 4th bedroom and full bathroom. Laundry room is on the first floor and comes standard with a sink. All homes come with a tankless hot water heater, screened in back porch, concrete grilling pad, 2 car garage, full sod on front, back and sides of home with a separate well just for irrigation. This home sits on a huge .88 acre cul-de-sac lot that overlooks the front pond with a water fountain. Visit Crown Pointe to learn more about our final homes in phase 4. Waterfront and Waterview lots also available in phase 5 just being released. Topsail School District and only 10 minutes from Surf City and Topsail Island beaches.
$199,995
515 PIRATE Court Hampstead, NC 28443
- Type:
- Manufactured Home
- Sq.Ft.:
- 1,660
- Status:
- Active
- Beds:
- 3
- Lot size:
- 0.2 Acres
- Year built:
- 1987
- Baths:
- 2.00
- MLS#:
- 100467291
- Subdivision:
- Topsail Greens
ADDITIONAL INFORMATION
Discover your slice of paradise in this charming 1660 square foot home nestled within the serene Topsail Greens neighborhood in Hampstead. Enjoy the tranquility of coastal living while being just a short 15-minute drive from the vibrant Surf City and Topsail Beach.This well-maintained corner property sits on a generous .2-acre lot, offering plenty of outdoor space to create your own personal oasis. The HOA handles all the mowing, ensuring a beautifully manicured lawn year-round.Inside, you'll find a comfortable and inviting living space that's perfect for entertaining family and friends. The home is located within the highly-rated Topsail High School district, providing excellent educational opportunities. Don't miss this opportunity to experience the coastal lifestyle. Schedule your showing today!
$1,275,000
100 DRAKE Road Hampstead, NC 28443
- Type:
- Single Family
- Sq.Ft.:
- 3,947
- Status:
- Active
- Beds:
- 4
- Lot size:
- 0.8 Acres
- Year built:
- 2000
- Baths:
- 5.00
- MLS#:
- 100467265
- Subdivision:
- Mallard Bay
ADDITIONAL INFORMATION
Waterfront with dock on navigable Mallard Bay Creek! This well appointed home features hardwood floors, custom built -ins, elegant formal dining room, eat in kitchen, large owner's suite with 3 closets and a luxurious bath. There are two additional bedrooms with access to their own bathrooms on the main floor, large flex room over the garage and a large floored attic for an abundance of storage. Lovely screened porch to enjoy the view! Downstairs basement features a large open room, a full well equipped kitchen and a room the current owners use as the 4th bedroom. There is also an unfinished room perfect for storage or you have the option to finish it for additional space. Beautiful landscaped yard and a lovely patio with jasmine growing on a pergola and leads to the private pier/dock. The drive way circles around the house so there is plenty of parking.
$579,000
32 OAK VIEW Lane Hampstead, NC 28443
- Type:
- Single Family
- Sq.Ft.:
- 2,398
- Status:
- Active
- Beds:
- 3
- Lot size:
- 0.92 Acres
- Year built:
- 1991
- Baths:
- 3.00
- MLS#:
- 100467086
- Subdivision:
- Not In Subdivision
ADDITIONAL INFORMATION
Welcome to this Southern Living Magazine Dream Home! Overlooking the ICW and Sloop Point Marina, situated on an acre lot without an HOA, this charmer invites you to take a seat on the porch swing and just absorb the peaceful and stunning views.As you enter the foyer, the dining room with a nice chair rail is on your right and awaits to host your next holiday meal. The dining room connects with a gourmet kitchen with cabinets which provide ample storage, stainless steel appliances, glistening granite counter tops, a pantry and a breakfast nook with a built-in storage bench. The large and bright living room welcomes you and feels as though it was made for cozy evenings around the wood burning fireplace with a nice glass of wine, reading your favorite author, playing family games, conducting deep conversations or just watching movies. A private Master Suite offers two walk-in closets, a double vanity, a custom tiled walk-in shower, a linen closet and private access to an oversized laundry room. An office, a mudroom with a closet, a half bathroom and a coat closet complete the main floor. The main staircase will take you to the second floor where you can explore two spare bedrooms with a full bathroom and a large linen closet. A secondary stairwell can take you from the mudroom to a bonus room above the garage which current owners use as a top-notch gym. The bonus room features a built-in storage bench, access to a walk-in attic for storage and pre-wired outlets on the ceiling for a movie theater.During the long Carolina summers you can spend time on your large deck while being kissed by the sun and overlooking your private backyard and watching wildlife passing by - an abundance of birds, butterflies, fox, deer, owls, turtles, bunnies and opossums. Invite your friends to roast some marshmallows around already established firepit. Looking for more fun and activities?
$505,000
322 ARDEN Drive Hampstead, NC 28443
- Type:
- Single Family
- Sq.Ft.:
- 2,240
- Status:
- Active
- Beds:
- 4
- Lot size:
- 0.23 Acres
- Year built:
- 2021
- Baths:
- 3.00
- MLS#:
- 100467065
- Subdivision:
- Carolina Creek
ADDITIONAL INFORMATION
Discover this charming 3-bedroom, 3-bathroom home in the sought-after Carolina Creek neighborhood of Hampstead. Located just minutes from Olde Point Golf Course, Ironclad Golf Course, Sundial Coffee, and the local farmers market, you'll enjoy both convenience and community.The open-concept living and dining area creates a warm, inviting space perfect for entertaining. The living room features a fireplace and mantel with gorgeous built in shelving on each side, perfect for added storage. The kitchen features a large island with space for extra seating, granite countertops and a spacious pantry, while craftsman wainscoting adds a touch of elegance throughout the home.This property includes a finished room over the garage (FROG) with closet space offering flexibility for a guest room or home office. The master suite includes trey ceilings and in the master bathroom you will notice a dual sink vanity, a separate tub, and a walk in shower. Step outside to a semi-private fenced backyard with a screened-in porch--ideal for relaxing or hosting gatherings. The front of the home showcases a covered front porch with beautiful archways and side entry garage adding practicality to this lovely home.Don't miss out on this opportunity to live in a vibrant neighborhood! Schedule your showing today!
$329,000
107 EGRET Court Hampstead, NC 28443
- Type:
- Townhouse
- Sq.Ft.:
- 1,594
- Status:
- Active
- Beds:
- 2
- Lot size:
- 0.03 Acres
- Year built:
- 1986
- Baths:
- 2.00
- MLS#:
- 100466990
- Subdivision:
- Olde Point Villas
ADDITIONAL INFORMATION
Beautifully updated and spacious END unit featuring a detached garage/workshop with serene views of the pond on the 17th hole of the Olde Point Golf Course. Enter the home through your private wood-fenced front yard, enjoying the peaceful golf course and water scenery. Step inside to soaring vaulted ceilings and a spacious living area with a cozy wood-burning fireplace and an enclosed sun room --perfect for relaxing on crisp fall evenings. This carpet-free unit is upgraded with stunning hardwood floors featuring decorative inlays, modernized showers, and a first-floor primary owner's suite with a full bath. An additional bedroom and a bonus loft / 3rd bedroom are located on the upper level. Enjoy low-maintenance living as the HOA covers exterior maintenance, lawn care, and pest control. Seller is also offering a transferable home warranty for added peace of mind. Conveniently located near the Nineteen Restaurant, Lowes Foods shopping center, medical offices, shopping, and in the Topsail School district!
- Type:
- Single Family
- Sq.Ft.:
- 2,324
- Status:
- Active
- Beds:
- 4
- Lot size:
- 0.23 Acres
- Year built:
- 2024
- Baths:
- 3.00
- MLS#:
- 100466928
- Subdivision:
- Bridgewater Landing
ADDITIONAL INFORMATION
Welcome to Bridgewater Landing, the latest Logan Homes Signature Community located in Hampstead, NC. Nestled in this beautiful community, you will find the 3bd/3bth Greenfield with finished Loft / full bath and additional walk-in storage awaiting you. This is a spacious Carolina-style home features an open floor plan with primary bedroom on the main level . The open living area showcases vaulted ceilings and a fireplace open to kitchen with large island, pantry, and breakfast area. A stately master suite with trey ceilings, is tucked in the back of the house offering privacy, large tiled walk in shower, dual vanities, and generously spacious walk-in closet. Upstairs you will find the finished loft which can be used as a fourth bedroom, has a large walk-in closet and it's own full bath. On the other side of the stairs there is an additional unfinished bonus room which is great for storage, or could be finished later by buyer as another 5th room! This ranch plan offers wonderful living space with mostly one level living
Open House:
Saturday, 11/23 1:00-3:00PM
- Type:
- Single Family
- Sq.Ft.:
- 1,359
- Status:
- Active
- Beds:
- 3
- Lot size:
- 0.2 Acres
- Year built:
- 2020
- Baths:
- 2.00
- MLS#:
- 100467062
- Subdivision:
- Belvedere
ADDITIONAL INFORMATION
PRICE IMPROVEMENT!! You've got to see this 3 bedroom, 2 full bath home that was quality built in 2020! Features include an open living floorplan with vaulted ceilings, a beautiful kitchen with granite counter tops & stainless steel appliances,beautiful LVP flooring is in all of the main living areas. There is also a 2- car garage, a covered front & back porch and a spacious backyard ready for relaxation & enjoyment! This comfortable home is in a perfect location and is within walking distance to fabulous amenities like Harbour Village Marina on the Intracoastal Waterway, with boat slips for rent & sale! You can also walk to the Kiwanis Recreation Park with soccer & baseball fields, playgrounds, walking & pet trails & so much more! Olde Point Golf & Country Club is nearby as well as Belvedere Pickleball and Ironclad Golf & Beer Garden. And, if you have children, this is so close to the top-rated North Topsail Elementary School! This home site is within the quiet neighborhood of Belvedere but with no HOA fees. It is also just a short drive to the Surf City & Topsail Island area beaches! Come take a look at this beautiful home today! This is a great starter home. Don't miss this one!
- Type:
- Single Family
- Sq.Ft.:
- 2,081
- Status:
- Active
- Beds:
- 4
- Lot size:
- 0.48 Acres
- Year built:
- 2024
- Baths:
- 3.00
- MLS#:
- 100466811
- Subdivision:
- Belvedere Plantation
ADDITIONAL INFORMATION
Located in the established and desirable Brunswick Plantation community and under construction for a January, 2025 completion, the gorgeous ''Mt. Vernon'' by Stevens Fine Homes offers 4 bedrooms, 2.5 baths, a formal dining room, spacious kitchen, cozy fireplace, finished two-car garage, and over 2,000 square feet of living space! A welcoming foyer greets your guest, while the formal dining room provides ample entertaining space. The spacious kitchen features soft-close white cabinetry and stunning ''Carrara white'' quartz countertops, a tile backsplash, stainless steel appliances, a lighted pantry & more! Adjacent to the kitchen, you'll find a bright breakfast area which lends access to the rear covered porch with ceiling fan. The large great room features an inviting fireplace, perfect for cozy evenings. Upstairs, the primary suite offers a spa like retreat with an large en suite bath with a double vanity with ''pebble beach'' quartz countertops, luxury vinyl plank flooring, a walk-in shower and separate soaking tub, a water closet and a large walk-in closet. Three additional bedrooms, a well-appointed guest bath and the laundry room complete the second floor. Thoughtfully curated by our in-house designed, this home offers a soothing color palate throughout, and features luxury vinyl plank flooring throughout the first floor, Moen brushed nickel plumbing fixtures, sod & irrigation in yard, exterior coach & flood light, gutters and more! Currently estimated to reach completion in January, 2025. Please note that photos shown are of a previously built home of the same floor plan. Structural options and design finishes may vary. Completion date is an estimate and is subject to change.
$457,990
118 PAVER Lane Hampstead, NC 28443
- Type:
- Single Family
- Sq.Ft.:
- 2,473
- Status:
- Active
- Beds:
- 4
- Lot size:
- 0.18 Acres
- Year built:
- 2024
- Baths:
- 3.00
- MLS#:
- 100466464
- Subdivision:
- The Terraces
ADDITIONAL INFORMATION
Wilmington plan built by Windsor Homes in The Terraces. The Terraces is a wonderful neighborhood that has a community pool, lake , an abundance of sidewalks, and located within about 10 minutes of area beaches. Situated halfway between Wilmington and Jacksonville, this community is a great place to call home. Exterior features include a covered front and back porch, as well as stone wainscoting and and additional 10 by 12 patio off the rear, as well as an extra gas line. Speaking of gas, The Terraces is a natural gas community, so included is a gas range, gas fireplace, and a tankless gas water heater. LVP flooring is consistent throughout the downstairs main living areas. Tile in the wet areas. Kitchen includes a center island, lots of extra lighting, and stainless steel whirlpool appliances. Downstairs also includes a full bedroom and bathroom, with a 4ft extension in the kitchen. Upstairs includes your master bedroom with 5''walk in tile shower. Two other bedrooms and a loft also upstairs. Come check this one out today!
$1,475,000
317 E ISLAND VIEW Drive Hampstead, NC 28443
- Type:
- Single Family
- Sq.Ft.:
- 4,895
- Status:
- Active
- Beds:
- 4
- Lot size:
- 0.91 Acres
- Year built:
- 2007
- Baths:
- 6.00
- MLS#:
- 100466327
- Subdivision:
- Pecan Grove Plantation
ADDITIONAL INFORMATION
Welcome to your dream home at 317 E Island View Drive, Hampstead, NC--where luxury meets coastal living! With stunning views of the Intracoastal Waterway, this custom-built masterpiece is nestled in the exclusive, gated community of Pecan Grove, packed with endless amenities for fun and relaxation.From the moment you step into the dramatic 3-story foyer, you'll feel like you've entered a slice of paradise. The open floor plan provides plenty of space for everyone to either spread out or gather in the gigantic gourmet kitchen, featuring granite and exotic wood countertops, along with top-of-the-line appliances.Custom touches are everywhere in this home, from the Caribbean heart pine floors to the intricate woodwork. Enjoy a formal dinner in the grand dining room or soak in the sunlight over breakfast in a cozy nook surrounded by windows. The great room is the heart of the home, complete with built-ins and a stately fireplace.Need a little R&R? The primary retreat on the main floor has it all: custom closets, a dressing room, a spa-like ensuite with a walk-in shower, and a luxurious soaking tub. And if you need a little extra tranquility, head to the private screened porch with its own fireplace--perfect for a glass of wine or a good book.With 4 large bedrooms, 4 full baths, 2 half baths, a rec room with a balcony overlooking the ICWW, this home offers over 4,800 square feet of opulence. There's even room for more with custom closets, a convenient mudroom, elevator shaft, and a home office. Need space for your toys? There's a 3-car garage and a full walk-out basement.The perks don't stop at your doorstep. Pecan Grove's amenities include a pool, tennis courts, a boat ramp, pier, day dock, kayak launch, playground, fitness center, media room, clubhouse, billiards, RV/boat storage, and a putting green. So why just dream when you can live the dream?
- Type:
- Single Family
- Sq.Ft.:
- 3,284
- Status:
- Active
- Beds:
- 4
- Lot size:
- 0.25 Acres
- Year built:
- 2022
- Baths:
- 4.00
- MLS#:
- 100465998
- Subdivision:
- Wyndwater
ADDITIONAL INFORMATION
This charming coastal cottage in the highly desirable Wyndwater community features fiber cement siding complemented by stylish shaker and stone accents. Its enhanced curb appeal is accentuated by an inviting front porch and meticulously manicured landscaping, including decorative river rocks and low-maintenance shrubbery. Ideal for entertaining, the home's open floor plan features wide-plank flooring, upgraded modern lighting, and custom millwork. The living area seamlessly extends to a screened porch through multi-slide patio doors. Designed for culinary enthusiasts, the kitchen boasts quartz countertops that elegantly span across the large island. It showcases slow-close shaker cabinets accented by stylish beveled subway tile and sleek stainless appliances. The primary bedroom is a luxurious retreat, presenting wide-plank flooring and abundant natural light; its ensuite is equally refined, offering dual vanities, a beautifully tiled shower, a relaxing soaking tub, and a spacious walk-in closet with a custom shelving system. In addition to the master suite and office, the first floor features two generously sized bedrooms adjacent to a full bathroom. Upstairs, an expansive bonus room that adjoins a fourth bedroom and a third full bath provides an ideal space for guests. Additional features include French doors and a custom murphy bed in the office, storage shelving in the garage, and an invisible fence in both the front and backyard. Wyndwater is a vibrant community that offers a pool, sidewalks, and a pond with a fishing dock. It is conveniently located less than 5 minutes from the Sloop Point boat ramp and just 15 minutes from the beaches!
$448,990
112 PAVER Lane Hampstead, NC 28443
- Type:
- Single Family
- Sq.Ft.:
- 2,198
- Status:
- Active
- Beds:
- 3
- Lot size:
- 0.18 Acres
- Year built:
- 2024
- Baths:
- 3.00
- MLS#:
- 100465713
- Subdivision:
- The Terraces
ADDITIONAL INFORMATION
Come check out this lovely Pinehurst plan built by Windsor Homes in The Terraces. You are going to absolutely love the new layout! Exterior features include a covered front and back porch, stone wainscoting, and sodded front and side yards. Interior includes LVP throughout the downstairs including the Primary bedroom. Primary bath is a 5' walk in tile shower. Kitchen will include quarts countertops and whirlpool stainless steel appliance package. Center island looks our direclty over the living room with built in gas fireplace on the back wall. The Terraces is a natural gas community so included is a gas fireplace, gas range, and tankless gas water heater. Upstairs is a third bedroom, full bath, and bonus room. The Terraces is just a short 10 minute drive to Surf City Beaches, located about halfway between Wilmington and Jacksonville, and in the highly sought after Pender County School district.


Information Not Guaranteed. Listings marked with an icon are provided courtesy of the Triangle MLS, Inc. of North Carolina, Internet Data Exchange Database. The information being provided is for consumers’ personal, non-commercial use and may not be used for any purpose other than to identify prospective properties consumers may be interested in purchasing or selling. Closed (sold) listings may have been listed and/or sold by a real estate firm other than the firm(s) featured on this website. Closed data is not available until the sale of the property is recorded in the MLS. Home sale data is not an appraisal, CMA, competitive or comparative market analysis, or home valuation of any property. Copyright 2024 Triangle MLS, Inc. of North Carolina. All rights reserved.
Hampstead Real Estate
The median home value in Hampstead, NC is $430,700. This is higher than the county median home value of $381,900. The national median home value is $338,100. The average price of homes sold in Hampstead, NC is $430,700. Approximately 70.13% of Hampstead homes are owned, compared to 21.14% rented, while 8.73% are vacant. Hampstead real estate listings include condos, townhomes, and single family homes for sale. Commercial properties are also available. If you see a property you’re interested in, contact a Hampstead real estate agent to arrange a tour today!
Hampstead, North Carolina 28443 has a population of 7,037. Hampstead 28443 is more family-centric than the surrounding county with 39.12% of the households containing married families with children. The county average for households married with children is 33.75%.
The median household income in Hampstead, North Carolina 28443 is $102,366. The median household income for the surrounding county is $65,681 compared to the national median of $69,021. The median age of people living in Hampstead 28443 is 38.2 years.
Hampstead Weather
The average high temperature in July is 89.5 degrees, with an average low temperature in January of 31.3 degrees. The average rainfall is approximately 56.8 inches per year, with 0.9 inches of snow per year.
