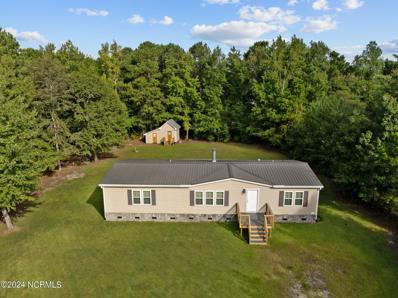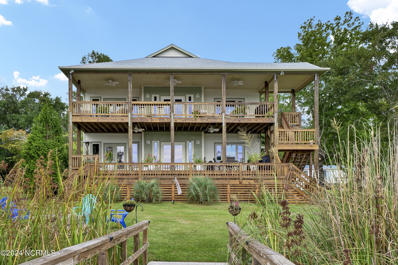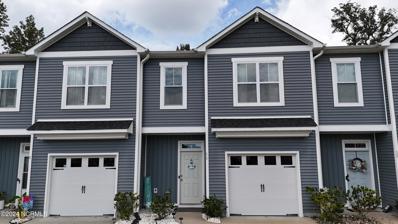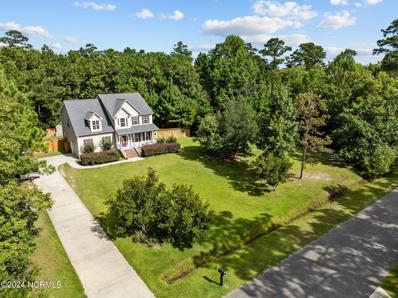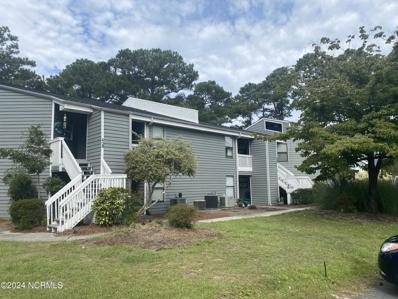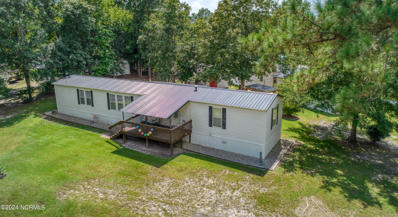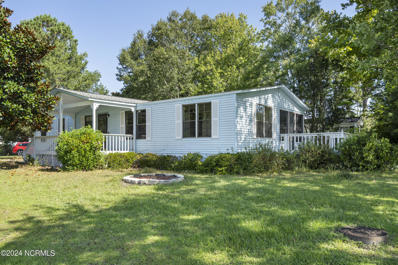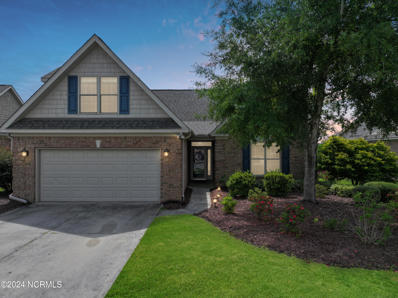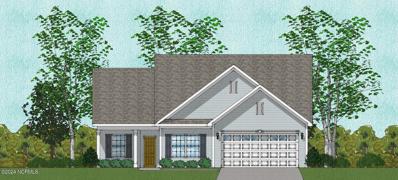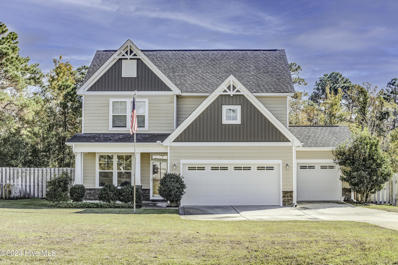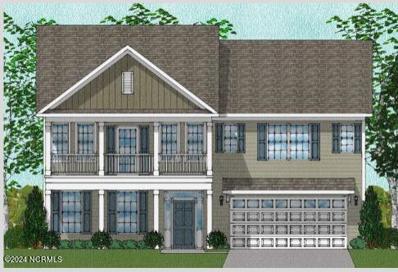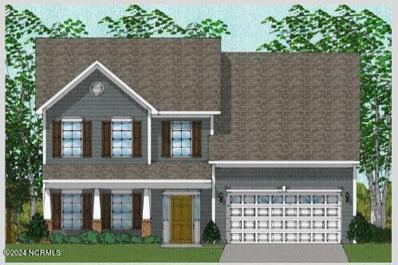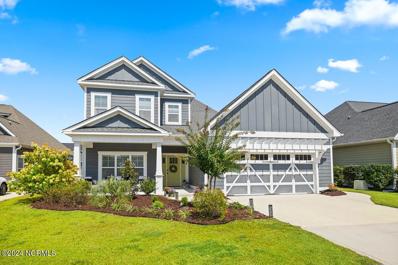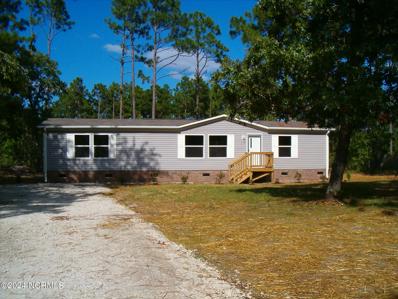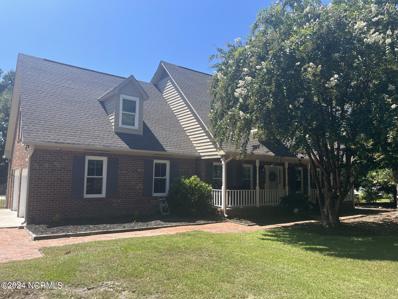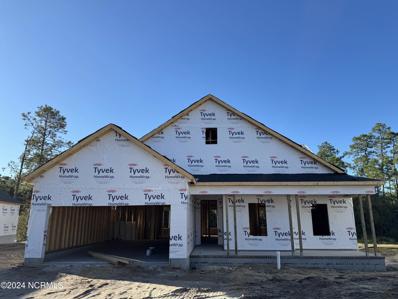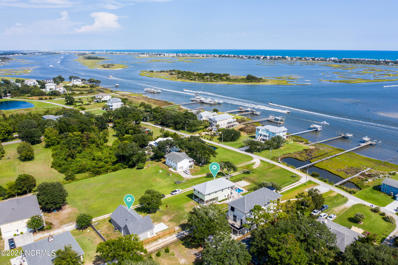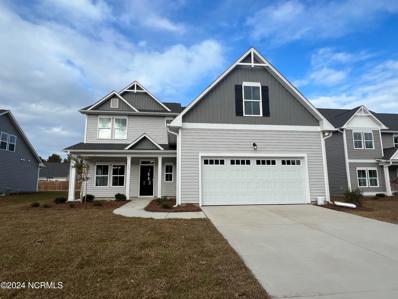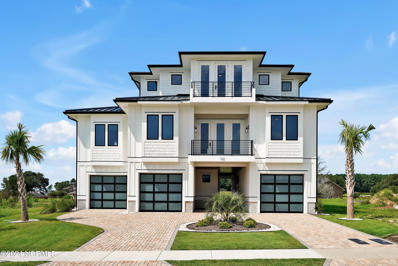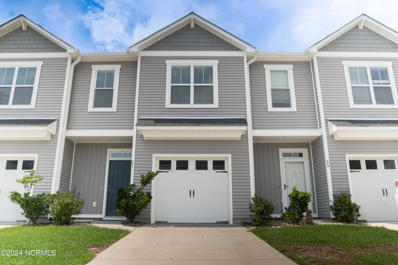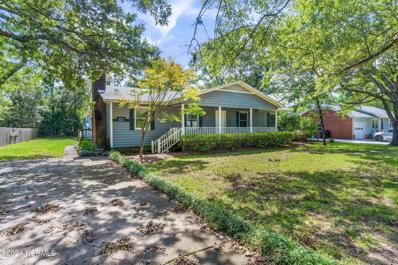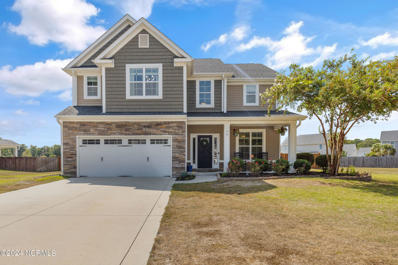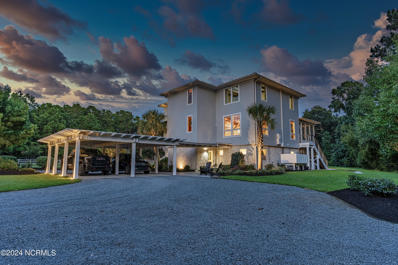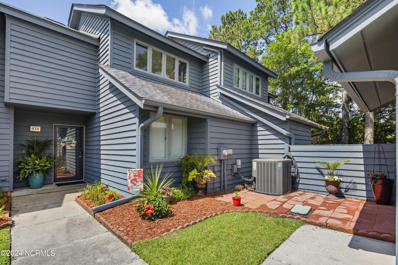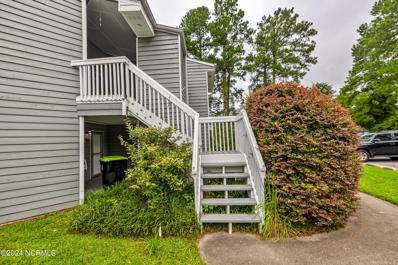Hampstead NC Homes for Sale
$294,900
110 SHELLEY Road Hampstead, NC 28443
- Type:
- Manufactured Home
- Sq.Ft.:
- 1,620
- Status:
- Active
- Beds:
- 3
- Lot size:
- 0.61 Acres
- Year built:
- 2004
- Baths:
- 2.00
- MLS#:
- 100465379
- Subdivision:
- Bridgegate
ADDITIONAL INFORMATION
This move-in ready updated 3 bedroom 2 baths home is centrally located between Wilmington and Jacksonville. Close to area beaches, shopping, easy access to Lewis Road public boat launch, and in the desirable Topsail High School district. Nestled on .60 of acre situated on a dead end road with NO HOA. Large open and airy living room with vaulted ceiling, stone fireplace and crown molding. Remodeled kitchen with eat-in area, new Allen & Roth cabinets, countertops, backsplash, large stainless steel sink, faucet, light fixtures, whirlpool stainless steel appliances and pantry. Spacious laundry room located off the kitchen with access to a 2nd deck. Formal dining room with sliding glass door leading to a 15 x 10 deck overlooking a private backyard with a 20 x 10 storage building. Split bedroom plan. Primary Bedroom with walk-in closet. Primary bath has double sinks, garden tub, walk-in shower, linen storage and tiled floor. Bedrooms 2 and 3 both have walk-in closets. Bathroom #2 has a tiled floor. Additional updates include: 2017 new metal roof, gutters, vinyl siding, HVLP flooring in all bedrooms, blinds in all windows. 2018 new sliding glass door. 2021 replaced the septic controller box and had the septic system inspected. 2022 replaced HVAC system. 2024 replaced all three decks with trex planking. Remodeled the shed with new doors, siding and roofing. Replaced windows and doors (window world). Replaced guest bathroom toilet, sink, vanity, tile floors, faucets and lighting. Replaced kitchen cabinets, countertops, backsplash, sink, faucet, light fixtures, refrigerator, stove, dishwasher, microwave. Replaced flooring in the living room, dining room and kitchen. Replaced condenser unit on A/C unit. Home warranty with American Home Shield, one year owner's policy, initiated 8-2024, the remaining balance will be transferred to the buyer at closing. This is a must see home!
$1,097,000
722 BAY HARBOR Drive Hampstead, NC 28443
- Type:
- Single Family
- Sq.Ft.:
- 4,136
- Status:
- Active
- Beds:
- 3
- Lot size:
- 0.53 Acres
- Year built:
- 2007
- Baths:
- 4.00
- MLS#:
- 100465291
- Subdivision:
- Bay Harbor
ADDITIONAL INFORMATION
Private custom built waterfront oasis located in Hampstead North Carolina. Situated on quiet Virginia Creek with unobstructed views out to the ICWW and Surf City. Newer private dock and boat lift allowing you to enjoy Virginia Creek, Intracoastal and beyond. Two large decks on rear to take in the sunrise over the water. New fire pit to keep you warm while you stargaze with friends and family. The floors in this home are stunning, custom heart pine wood, rescued from an old tobacco warehouse and were milled exclusively for this home. Home has kitchens on both levels with newer appliances. High ceilings on first level and vaulted ceilings on the second level. Side mud room entrance with elegant woodwork to allow for use as a single family residence or close door to first level to enjoy each level independently. Great for entertaining guests and large family gatherings. Integral garage as well as a large detached garage allowing for optimal storage of boats and vehicles. Additional unfinished space above detached garage. Whole house Generac generator. Newer Trane AC units. Rinnai instant water heater. A short drive to local beaches and Wilmington. Schedule a showing of this exceptional waterfront home today!
$299,500
11 ACACIA Road Hampstead, NC 28443
- Type:
- Townhouse
- Sq.Ft.:
- 1,710
- Status:
- Active
- Beds:
- 3
- Lot size:
- 0.03 Acres
- Year built:
- 2021
- Baths:
- 3.00
- MLS#:
- 100465009
- Subdivision:
- Cypress Grove
ADDITIONAL INFORMATION
Charming 3-bedroom, 2.5-bath townhome for sale in the highly desirable Topsail School District! This well-maintained, like-new home features an open floor plan, a spacious kitchen with modern appliances, and a cozy living area perfect for relaxing. The master suite includes a private en-suite and an oversized walk-in closet. With many upgrades including LVP flooring throughout the entire first floor, tiled backsplash, oil rubbed bronze fixtures, a Cat-6 wired network (Fast speed data transfer for reliable, high performance connectivity), and even a comfy doggy nook under the stairs perfect for a peaceful pet retreat, this home is sure to please. This home is one of the few private units in the neighborhood that offer seclusion and tranquility, yet close to amenities such as shopping, beaches, schools, parks, and restaurants. Don't miss out on this rare opportunity to own your own slice of heaven. Schedule your private showing today!!
- Type:
- Single Family
- Sq.Ft.:
- 2,948
- Status:
- Active
- Beds:
- 4
- Lot size:
- 0.64 Acres
- Year built:
- 2008
- Baths:
- 3.00
- MLS#:
- 100464951
- Subdivision:
- Deerfield
ADDITIONAL INFORMATION
Price reduced, motivated seller. Step inside this remarkable residence, boasting over 2,900 square feet of luxurious living space. The first floor features a spacious master bedroom with an en-suite bathroom, creating a serene retreat just for you. A thoughtfully designed half bath is conveniently located for guests and family. The inviting living room, complete with a cozy fireplace, serves as the heart of the home, perfect for gatherings and relaxation.Adjacent to the living room, you'll find a formal dining room that sets the stage for elegant meals and celebrations. Upstairs, three additional bedrooms share a generously sized bathroom, providing ample space for family or guests. Every corner of this home is crafted for comfort and functionality, making it an ideal setting for both daily living and entertaining.As you explore the exterior, you'll appreciate the home's positioning on a 0.64-acre private lot, surrounded by beautiful privacy fencing. Several sheds provide additional storage, while the charming covered porch and custom decks invite you to enjoy the serene surroundings. Complete with a relaxing hot tub, this outdoor space is perfect for unwinding after a long day.Approaching the home, a spacious covered porch welcomes you, enhancing the inviting atmosphere. Deerfield Estates is known for its laid-back charm and community spirit, with no HOA fees to worry about. Enjoy outstanding schools and the convenience of being close to all that Hampstead has to offer, while still being just a few miles from the vibrant city of Wilmington.Don't miss out on this incredible opportunity to own a piece of paradise in Deerfield Estates. Schedule your showing today and experience firsthand the beauty and comfort of this remarkable home! Please note, there is a 3 bedroom septic permit but as you can see from the floor plan there are at least 5 rooms that can be bedrooms or offices/anything you want! Come see today!
- Type:
- Condo
- Sq.Ft.:
- 1,198
- Status:
- Active
- Beds:
- 2
- Year built:
- 1985
- Baths:
- 2.00
- MLS#:
- 100464886
- Subdivision:
- Plantation Pointe
ADDITIONAL INFORMATION
You've got to see this! Come tour this beautiful condo located in Plantation Pointe Villas. Immaculately maintained! Screed in back Patio with great views! You're only a short drive to Wilmington or Jacksonville. This property could be a great investment and the perfect place to retire, all in one!
$245,000
413 FAWN Drive Hampstead, NC 28443
- Type:
- Manufactured Home
- Sq.Ft.:
- 1,165
- Status:
- Active
- Beds:
- 3
- Lot size:
- 0.33 Acres
- Year built:
- 2002
- Baths:
- 2.00
- MLS#:
- 100464754
- Subdivision:
- Deer Run
ADDITIONAL INFORMATION
Welcome to 413 Fawn Dr. in Hampstead, NC! This well maintained mobile home has 3 bedrooms, 2 bathrooms, and sits on a desirable corner lot just minutes from the pristine beaches of Surf City. The home boasts a durable metal roof that was installed in 2018, and an updated AC unit that was replaced in 2022 for year-round comfort. Relax outdoors on the charming covered front porch or retreat to the covered and screened-in back porch for relaxation - perfect for unwinding in the evenings. The fenced-in backyard provides a great space for gatherings, pets or play. An outdoor shower makes it easy to rinse off after a day at the beach, and the outbuilding offers ample storage for tools and equipment. Best of all, the home is being sold fully furnished, making it move-in ready for a primary residence, or perfect for a turnkey vacation retreat.Located in a sought-after area, this property offers a peaceful retreat while keeping you close to all that the Hampstead and Surf City areas have to offer. You'll get to experience the best of the Topsail Island lifestyle! Don't miss out on this opportunity to own a home in a fantastic location that is close to local amenities!
$185,000
813 JETTY Court Hampstead, NC 28443
- Type:
- Manufactured Home
- Sq.Ft.:
- 1,311
- Status:
- Active
- Beds:
- 2
- Lot size:
- 0.18 Acres
- Year built:
- 1988
- Baths:
- 2.00
- MLS#:
- 100464494
- Subdivision:
- Topsail Greens
ADDITIONAL INFORMATION
Discover the perfect blend of comfort and convenience in this charming, well-maintained home, right across from the fishing pond!Located in the peaceful community of Topsail Greens and centrally located in the coveted Topsail School District, just minutes away from the stunning beaches of Topsail Island and the vibrant life of downtown Wilmington.As you step inside, you'll be greeted by a spacious living room that invites relaxation and togetherness. The kitchen with pantry opens to a dining room with a bay window.The primary bedroom suite features a walk-in closet and a full bathroom. The home also includes a dedicated laundry room, with a washer and dryer, and an outdoor covered storage shed adds convenience. End your day in bliss on the large, covered porch or in the rear screened room -- a perfect spot to unwind and soak in the tranquility of your surroundings, enjoying our beautiful sunsets reflecting off the pond across the street,.Whether you're sipping your morning coffee or enjoying an evening breeze, this outdoor space will quickly become your favorite retreat.Don't miss out on this exceptional opportunity to own a piece of paradise in Topsail Greens!Since the pictures have been taken, the house has been completely cleaned, carpets steamed cleaned, deck railings and steps replaced with new wood.
- Type:
- Single Family
- Sq.Ft.:
- 2,486
- Status:
- Active
- Beds:
- 4
- Lot size:
- 0.18 Acres
- Year built:
- 2005
- Baths:
- 3.00
- MLS#:
- 100464417
- Subdivision:
- Castle Bay Country Club
ADDITIONAL INFORMATION
Located in Hampstead on the scenic Castle Bay Country Club golf course, 154 Highlands Drive welcomes you with a bright, open atmosphere. The spacious living area is filled with natural light, creating a perfect space for both gatherings and quiet relaxation. The kitchen, featuring granite countertops and stainless steel appliances, flows seamlessly into both the dining area and a charming dinette, offering options for casual or formal meals. Conveniently, the kitchen also connects to the garage, making everyday tasks easier. Just off the main living area, the sunroom provides a tranquil retreat with views of the backyard.The primary bedroom offers a walk-in closet and an ensuite bathroom with a soaking tub and separate shower. Two additional bedrooms offer flexibility for family, guests, or a home office, along with a nearby second bathroom. Upstairs, a versatile bonus room provides endless options--whether for a playroom, gym, or guest suite, the space adapts to your needs. The backyard is designed for both relaxation and fun, featuring a firepit for cozy evenings and a small putting green for golf enthusiasts. Whether hosting a barbecue or enjoying a quiet evening, this outdoor space caters to all.As a resident of Castle Bay Country Club, you'll enjoy access to premium amenities, including a golf course, swimming pool, tennis courts, fitness center, and a clubhouse with dining options. The community is known for its welcoming atmosphere and year-round social events. Hampstead's reputation for top-rated schools and a close-knit community is complemented by its prime location--just minutes from Topsail Beach and a short drive to Wilmington's vibrant downtown, where shopping, dining, and entertainment await. 154 Highlands Drive presents a wonderful opportunity to be part of a vibrant community and the coastal lifestyle, all in a beautifully designed home ready to welcome its next owners.
- Type:
- Single Family
- Sq.Ft.:
- 2,178
- Status:
- Active
- Beds:
- 4
- Lot size:
- 0.27 Acres
- Year built:
- 2024
- Baths:
- 3.00
- MLS#:
- 100464174
- Subdivision:
- East Wynd
ADDITIONAL INFORMATION
Welcome to the Carson plan by Mungo Homes. The Carson is a popular plan with all types of homeowners. With primarily first floor living and a bright open concept, it is both functional and beautiful. This home will have (3) bedrooms and a home office on the first floor with a bonus room and full bathroom upstairs. Appointments such as a gourmet kitchen, a screened porch for sipping coffee in the morning, and a large primary bedroom suite will make this home easy to live in. Come enjoy this home in coastal Hampstead's newest gated, waterfront community of East Wynd.
- Type:
- Single Family
- Sq.Ft.:
- 2,376
- Status:
- Active
- Beds:
- 4
- Lot size:
- 1.24 Acres
- Year built:
- 2014
- Baths:
- 3.00
- MLS#:
- 100464145
- Subdivision:
- Pinnacle Ridge
ADDITIONAL INFORMATION
Welcome to Pinnacle Ridge! This beautiful well-maintained home sits on a corner lot and is approximately 1.24 acres. It's on a cul-de-sac so very minimal traffic. The front of the house is manicured with a covered porch perfect for enjoying your morning coffee. No yard is complete without its own lighting and flag pole. This home boasts a wide spacious drive way that leads to 3 garage spaces! Think of what you could do or store with that extra garage! As you enter the front door your greeted by the foyer. Downstairs is a large living room with a gas log fireplace, an up dated kitchen with an island, a formal dining room, a half bath, and the downstairs master. Yes, you read that correctly, the master bedroom is on the first floor! Off the downstairs master bedroom is a large full bathroom with a soaking tub, stand-alone shower, and a spacious walk-in closet. Upstairs there is a loft area, three more spacious bedrooms, and another full bathroom. With all 3 of the remaining bedrooms upstairs, it provides plenty of privacy for the downstairs master bedroom. Out back the house butts up against the Holly Shelter game lands, which means no new homes or neighbors behind you! There is beautiful wildlife everywhere! It is truly perfect for the nature enthusiast or avid bird watcher. That is also why the yard is fenced in except for out back that borders the woods, so the view is not obstructed. Finally, the home wouldn't be complete without a gorgeous deck with LED lighting. Upgrades that this home has to offer are: a water softener, appliance package including a gas stove, granite counter tops, gas log fireplace, and a wooden privacy fence. This home is located close to shopping, entertainment, and the beach! Come check out what this home has to offer!
- Type:
- Single Family
- Sq.Ft.:
- 3,087
- Status:
- Active
- Beds:
- 4
- Lot size:
- 0.28 Acres
- Year built:
- 2024
- Baths:
- 4.00
- MLS#:
- 100463762
- Subdivision:
- East Wynd
ADDITIONAL INFORMATION
Amazing opportunity to get into Hampstead's newest gated, waterfront community East Wynd. Come enjoy the Coastal Lifestyle in this Intracoastal front community with a dock you can kayak or paddle board from. This Roland plan by Mungo offers 4 bedrooms, 3 1/2 baths, a loft, and a home office. An exciting feature is the detached toy garage / cabana that will give you space for all your weekend fun toys or pool supplies. There is plenty of space to share and enjoy with your friends and family. This is one you will be proud to call home.
- Type:
- Single Family
- Sq.Ft.:
- 2,764
- Status:
- Active
- Beds:
- 5
- Lot size:
- 0.28 Acres
- Year built:
- 2024
- Baths:
- 4.00
- MLS#:
- 100463751
- Subdivision:
- East Wynd
ADDITIONAL INFORMATION
What a wonderful opportunity to own a (5) bedroom home with a bonus room in one of Hampstead's premier gated and waterfront communities. The Richardson plan has wonderful features including a deluxe kitchen, a butler's pantry, sunroom, and a guest suite on the first floor. The second floor has plenty of rooms for all including (4) bedrooms and a bonus room. The owner's suite is approximately 20 x 15 with a 5' tiled shower and walk in closet.This homesite has plenty space for future additions like a pool and pool house.Come enjoy the best of the Coastal Lifestyle that Hampstead has to offer. This home is one you will be proud to enjoy with your friends and family.
- Type:
- Single Family
- Sq.Ft.:
- 2,217
- Status:
- Active
- Beds:
- 3
- Lot size:
- 0.2 Acres
- Year built:
- 2018
- Baths:
- 3.00
- MLS#:
- 100463424
- Subdivision:
- Wyndwater
ADDITIONAL INFORMATION
Welcome to your dream home in the sought-after Wyndwater Community! This stunning James Hardie home, meticulously crafted by Riptide Builders, offers an open-concept design with 3 bedrooms and 2.5 baths. From the moment you arrive, you'll notice the exceptional care and love poured into every detail of this custom-built home.Start your mornings on the charming rocking chair front porch, or enjoy the serenity of your private screened-in back porch. The heart of the home features a gourmet kitchen, perfect for entertaining, with a professional gas cook stove, sleek stainless steel Whirlpool appliances, and a massive 8-foot granite island that's ideal for meals or gatherings. There's also space for a cozy kitchen nook or seating area.The formal dining room exudes elegance with its coffered ceiling and wainscoting, while the open living and kitchen areas are perfect for cozying up by the gas fireplace this fall, whether you're watching a movie or cheering on your favorite football team.The spacious first-floor master suite is a true retreat, featuring a luxurious master bath with a freestanding tub, a contemporary curbless tile shower, and a generous walk-in closet. Upstairs, two additional bedrooms share a Jack-and-Jill style bathroom, offering both comfort and convenience.This home is filled with thoughtful upgrades, including a new washer and dryer, soft-close custom wood cabinets, a stylish tile backsplash, smart home features at the front door, and a security system. The large fenced-in backyard is perfect for outdoor activities, and the full irrigation system ensures your lawn stays lush. Plus, the 2-car garage with a pergola adds even more charm.Located in a prime area, this home provides quick access to top-rated schools, beautiful beaches, and popular restaurants. Wyndwater Community offers fantastic amenities, including a pool within walking distance, walking trails, picnic areas, glistening ponds, sidewalks, and more. Come tour your new home today
- Type:
- Manufactured Home
- Sq.Ft.:
- 1,500
- Status:
- Active
- Beds:
- 3
- Lot size:
- 0.49 Acres
- Year built:
- 2024
- Baths:
- 2.00
- MLS#:
- 100463397
- Subdivision:
- Buccaneers Retreat
ADDITIONAL INFORMATION
Embrace Modern Comfort and Natural Beauty at 110 Buccaneer Blvd!Welcome to 110 Buccaneer Blvd, your brand-new sanctuary where contemporary living meets tranquil surroundings. This stunning 3-bedroom, 2-bath mobile home, set on a sprawling half-acre lot, offers a fresh start in a serene environment.Property Highlights:New and Ready: Be the first to enjoy this newly constructed mobile home, featuring three spacious bedrooms and two beautifully appointed bathrooms. Every detail is designed for your comfort.Exceptional Systems: Benefit from a brand-new well and septic system, ensuring hassle-free living. The new landscaping and gutters add to the property's appeal and practicality.Nature at Your Doorstep: Relax in your private oasis as this property backs up to pristine, undeveloped woodland. Enjoy the beauty of nature right from your backyard, perfect for outdoor activities and peaceful moments.Freedom and Flexibility: With no active HOA, you have the freedom to personalize your space without restrictions.Convenient Location: Despite its tranquil setting, this home is conveniently located near local amenities, offering easy access to shopping, dining, and entertainment.Discover the perfect blend of modern amenities and natural beauty at 110 Buccaneer Blvd. Schedule your visit today and envision your future in this exceptional new home!
- Type:
- Single Family
- Sq.Ft.:
- 3,904
- Status:
- Active
- Beds:
- 4
- Lot size:
- 0.88 Acres
- Year built:
- 1987
- Baths:
- 5.00
- MLS#:
- 100463313
- Subdivision:
- Deerfield
ADDITIONAL INFORMATION
Come enjoy the salty air! Located just a block from the ICWW, this 2 story brick home is one you don't want to miss! In-law suite has separate living & dining area, kitchen, large bedroom and full bath, including a walk in shower! Great for multi-generational living! Suite also has separate driveway and entrance perfect for privacy. Enjoy the summer days in the beautiful in ground salt water pool! Fenced in back yard great for the pets. This lovely home features hardwoods in living and dining area (currently used as an office), fresh paint throughout, quartz countertops, stainless steel appliances, gas range and wall oven, large primary bedroom with shower and garden tub with jets, and massive bonus room! New windows 2022, HVAC 2022, roof 2022, electrical panel 2023. No HOA dues! Broker is owner, showings on weekends only at this time. Call for your appointment today!
$422,210
152 COBURN Court Hampstead, NC 28443
- Type:
- Single Family
- Sq.Ft.:
- 1,505
- Status:
- Active
- Beds:
- 3
- Lot size:
- 0.19 Acres
- Year built:
- 2024
- Baths:
- 2.00
- MLS#:
- 100463081
- Subdivision:
- Carolina Creek
ADDITIONAL INFORMATION
Sought after community in its final phase. Bill Clark Homes' adorable Birchwood Floor Plan in the Farmhouse Elevation. 1505 sq. ft. with 3 bedrooms and 2 bathrooms. Upgrades include: Great room with fireplace with black picket tile surround, covered porch, EVP throughout main living areas extending into owners bedroom, upgraded owners bathroom with oversized walk in tile shower, raised height toilets throughout, white wood shelving in owners closet and pantry
$1,995,000
474 ANDREWS Road Hampstead, NC 28443
- Type:
- Single Family
- Sq.Ft.:
- 3,465
- Status:
- Active
- Beds:
- 4
- Lot size:
- 1.41 Acres
- Year built:
- 2004
- Baths:
- 5.00
- MLS#:
- 100463289
- Subdivision:
- Not In Subdivision
ADDITIONAL INFORMATION
2 Waterfront homes situated on 1.41 acres offering a breathtaking intercoastal views! A 2285 SQFT primary home and a 1180 SQFT guest house that could be perfect for an in-law suite or an additional income generating Airbnb rental property. This magnificent property can be your own little slice of paradise! Where it's all about the view! Step into a home where the breathtaking views take center stage from the moment you walk through the front door! This charming, inviting and tastefully designed home offers the perfect blend of comfort and charm, making it ideal for small retreats and creating lifelong memories. As you walk into the living/dining area, you'll be greeted by a wall of windows that provides panoramic coastal views, decorative lighting throughout adds a touch of elegance, creating a warm and welcoming ambiance. The open-concept living space seamlessly connects with the stunning ocean views visible through multiple windows. The main living space offers a light and bright kitchen, living & dining room. The master suite is a serene retreat with a tiled bath, jetted garden tub, walk-in shower, dual vanity, and large walk-in closet. A second bedroom completes the main living area. Additional 755 sqft on the 1st floor, offering a game room, additional bedroom & 1/2 bath. Take your entertainment outdoors onto the covered patio offering a full kitchen/bar and an inground salt water pool! Further enhancing the property's appeal is an additional income- generating guest house offering an attached 2 car garage, 1 bedroom, 2 baths, living room, dinning room and an enormous modern kitchen full of cabinets! Upstairs, an additional bedroom ready to be finished and a large storage area! All situated on 1.47 acres totaling 3465 sqft of heated living area. New metal roof, new heat pump, new HVAC & newer water heater. Private dock & a quiet neighborhood.
- Type:
- Single Family
- Sq.Ft.:
- 2,676
- Status:
- Active
- Beds:
- 4
- Lot size:
- 0.25 Acres
- Year built:
- 2024
- Baths:
- 4.00
- MLS#:
- 100462922
- Subdivision:
- Bridgewater Landing
ADDITIONAL INFORMATION
Welcoming you to Bridgewater Landing, This charming 4 bedroom 3.5 bath home is perfect for any family with it's open floor plan, rooms and abundance of storage. Downstairs you will find your master suite with en suite bathroom including walk in tiled shower and dual vanity sinks. The kitchen includes pantry, upgraded cabinetry with soft close drawers, and large island overlooking the living room with fireplace and formal dining. Upstairs you will find the expansive rec room, study and 3 additional upstairs bedrooms. One of the bedrooms includes its own full bath and walk-in closet. The third bath, open to one bedroom, and around the corner form bedroom 2 and the office. This home also has an unfinished walk-in room that is large enough to complete into a second office space after closing or keep it unfinished for seasonal storage.
$3,895,000
102 WATCHPOST Place Hampstead, NC 28443
- Type:
- Single Family
- Sq.Ft.:
- 4,094
- Status:
- Active
- Beds:
- 5
- Lot size:
- 0.28 Acres
- Year built:
- 2024
- Baths:
- 5.00
- MLS#:
- 100462379
- Subdivision:
- Salters Haven At Lea Marina
ADDITIONAL INFORMATION
CANAL FRONT and NEW CONSTRUCTION! Welcome to the epitome of coastal luxury in Salters Haven at Lea Marina, where this new construction home spans an impressive 4,094 square feet of refined elegance. Nestled right on the canal, this stunning residence is designed for those who dream of effortless waterfront living. Featuring 5 bedrooms and 5 bathrooms, no detail has been left out from the walnut countertop in the office/workspace to the Anderson sliding glass doors. Designed for both luxury and comfort, this home is a rare find. The huge backyard allows you views without sacrificing space. Enjoy morning coffee or work from the covered porch that overlooks the canal and Intracoastal Waterway, while watching boats cruise by. The 2 owner suites both feature direct access to a covered porch with breathtaking views, providing a serene retreat. There is plenty of space to add a pool or maintain as yard space, depending on your preference. This home in Salters Haven at Lea Marina embodies the dream of waterfront living, where every day feels like a vacation, making this luxurious haven not just a home, but a lifestyle.
$279,900
51 ASPEN Road Hampstead, NC 28443
- Type:
- Townhouse
- Sq.Ft.:
- 1,710
- Status:
- Active
- Beds:
- 3
- Lot size:
- 0.03 Acres
- Year built:
- 2021
- Baths:
- 3.00
- MLS#:
- 100461756
- Subdivision:
- Cypress Grove
ADDITIONAL INFORMATION
Offering $3,000, use as you please.Experience worry-free living in this stunning townhouse at 51 Aspen Road! With HOA fees that save you money out of pocket, you can forget about landscaping, pest control, trash services, and maintenance. Plus, these fees include significant insurance coverage for your peace of mind.This exceptional 3-bedroom, 2.5-bathroom home features modern elegance and a perfect blend of style and functionality. The expansive open-concept layout boasts a striking family room that flows into a gourmet kitchen, complete with beautiful granite countertops, high-end appliances, and a sleek pantry--ideal for entertaining.Retreat to the second floor, where the master suite awaits with its trey ceiling, spa-like ensuite bathroom featuring a double vanity, and spacious walk-in closet. Two additional generously sized bedrooms offer flexibility and share a beautifully appointed full bathroom.Step outside to your enclosed patio, a personal oasis for outdoor enjoyment. A single-car garage adds convenience without compromising the home's sophisticated appeal.Located in the heart of Hampstead, this townhome is the perfect blend of elegant living with easy access to the stunning Topsail Island beaches, Wilmington, and Jacksonville.Ask the agent about the assumable loan at an incredible 3.25%! Don't miss out on this amazing opportunity--schedule your tour today!
- Type:
- Single Family
- Sq.Ft.:
- 1,870
- Status:
- Active
- Beds:
- 3
- Lot size:
- 0.46 Acres
- Year built:
- 1985
- Baths:
- 2.00
- MLS#:
- 100461619
- Subdivision:
- Topsail Heights
ADDITIONAL INFORMATION
Come smell the sea breeze at 1022 Kings Landing Road! Located a mere half-block from the intracoastal waterway, this well-maintained property is a rare opportunity to own a charming home in a quiet, highly-coveted gem of a neighborhood. A dream for a gardeners and boaters alike, it boasts a bright multi-use sunroom whose windows face three directions, overlooking a sprawling half-acre lawn with mature landscaping, ideal for growing vegetables or a flower garden. With 3 bedrooms and 2 baths, this single-story home is roomy and well-appointed, providing plenty of space for growing families or quiet at-home work spaces. The primary suite has a recently renovated ensuite bathroom with marble countertops and a huge walk-in closet. The living room is the heart of the home, and has eco-efficient fireplace conversion which makes for cozy and inviting winter nights. The large two-car garage is set back from the house, and has an amazing second-floor bonus room - this fully heated and air-conditioned space would make an incredible artists studio, office suite, or home gym. A very short walk from the water, this property also boasts immediate access to a members-only community boat ramp - hard to come by and truly can't be beat! Located in the Topsail School District, no-HOA fees, and a no-flood zone - do not miss this very special home.
$489,000
76 E BAILEY Lane Hampstead, NC 28443
- Type:
- Single Family
- Sq.Ft.:
- 2,608
- Status:
- Active
- Beds:
- 3
- Lot size:
- 0.35 Acres
- Year built:
- 2014
- Baths:
- 3.00
- MLS#:
- 100461147
- Subdivision:
- The Walk At Sloop Point
ADDITIONAL INFORMATION
*** PRICE IMPROVEMENT ***Step into this stunning home and be greeted by a grand, light-filled two-story foyer that sets the stage for the entire residence. The formal dining room or office, with its coffered ceiling and wainscoting, exudes elegance. The kitchen is a dream for any chef, featuring an oversized island, abundant cabinetry, granite countertops, stainless steel appliances, recessed lighting, upgraded pendant fixtures, and a convenient built-in desk. This open-concept space flows effortlessly into the inviting living room, complete with a gas fireplace and tray ceiling, making it ideal for gatherings.The first floor is enhanced by LVP flooring installed in 2020, crown molding, and beautifully cased openings throughout. Upstairs, you'll discover 3 spacious bedrooms, including a luxurious master suite with a tray ceiling, two walk-in closets, a garden tub, and a separate shower. An additional bonus room upstairs can be used as flex space, office or even a 4th bedroom. This home offers an abundance of storage options, including two walk-in kitchen pantries, a mudroom with built-in hooks and cubbies, a large under-stair closet, and ceiling-mounted storage in the garage. Additionally, a new HVAC system was installed in 2023, ensuring year-round comfort.The exterior is equally impressive, featuring a charming rocking chair front porch, a covered back patio, a newly added Pergola in 2023, a large private fenced backyard, stone accents, and meticulously maintained landscaping. Ideally located directly across from the highly sought-after North Topsail Elementary, near Kiwanis Park, and just minutes from the Intracoastal Waterway, this home offers convenient access to both Wilmington and Jacksonville.Don't miss the opportunity to own this beautifully updated home in a prime location!
$2,099,000
986 AVILA Avenue Hampstead, NC 28443
- Type:
- Single Family
- Sq.Ft.:
- 4,474
- Status:
- Active
- Beds:
- 4
- Lot size:
- 1.66 Acres
- Year built:
- 2001
- Baths:
- 4.00
- MLS#:
- 100461000
- Subdivision:
- Avila Subdivision
ADDITIONAL INFORMATION
Nestled along the pristine shores of North Carolina's coast, this luxurious estate embodies the perfect blend of elegance, comfort, and coastal charm. This property offers unrivaled access to water, your own deeded boatslip, a breathtaking swimming pool, and a versatile barn, making it a true sanctuary for both relaxation and recreation. This updated estate sits on a gated entry fenced 1+ acre lot, an additional.64 acre heavily wooded lot is included in the sale that enhances your privacy. This additional lot is part of the Hideaway Shores neighborhood meaning you will have water access from two neighborhoods! Home is Douglas Fir Post and Beam construction with Mahogany and Red Balau ceilings and walls and Red Balau decks. Features include: 2x6 wall construction, efficient spray foam insulation, and aluminum clad oversized Pella casement windows. First floor has in-slab radiant heated floors powered by a Rinai tankless heater, hosting an entry foyer, bedroom, bathroom, office and recroom, a smaller room that can be used as an office is adjacent to the foyer as well. An ice maker and mini fridge are found in bar area and sliders lead out to your pool deck. The Second floor has heated 5'' maple flooring found throughout the livingroom, dinning area, kitchen and family room. Family room gives access to screened porch. Designer lighting includes a Christopher Spitzmiller pendant in the dining room, Barbara Barry and Aerin sconces, and ceiling fans by Monte Carlo. A stunning gourmet kitchen featuring a large pantry, new custom cabinets, quartzite countertops, new windows, remote controlled window treatments, farm sink, high-end fixtures and hardware, a custom range hood, and kitchen aid and Bosch appliances, including a six-burner gas range and 48'' refrigerator. Additionally, you will find a coffee bar and wine storage above another ice maker and beverage refrigerator. Third floor features a large primary bedroom with oversized windows and walk-in closet.
- Type:
- Townhouse
- Sq.Ft.:
- 1,721
- Status:
- Active
- Beds:
- 3
- Lot size:
- 0.03 Acres
- Year built:
- 1986
- Baths:
- 2.00
- MLS#:
- 100460915
- Subdivision:
- Olde Point Villas
ADDITIONAL INFORMATION
This home is charming! Located right in the heart of Hampstead, close to shopping (Lowes foods, and the new popular Sheetz ). Hampstead has been sought after for years because of the pride they take in their Topsail schools. You'll love this home as much as you love where you live! As you enter, you will be delighted to see how well kept and with many updates this home has to offer. A favorite must-have in today's home design are the low maintenance and stylish wood floors and these are glowing from the abundance of natural lighting from the rear wall of windows. This THREE bedroom, 2 bath home, could almost work like a THREE master bedroom home (great for visiting family and investor)! The kitchen opens up into the dining area thru a passthrough to make entertainment easy. In the kitchen area enjoy your mornings from the cute breakfast nook sitting area by the front window enjoying the site of flowers and butterflies. This dining area is situated between the kitchen and the screened porch, a great place to share your days events in. The living room has such a luminescence feel from windows and vaulted ceilings making this area feel so spacious. Also on the first floor there is a bedroom with direct access to the adjoining full bath (complete with a new vanity,and faucet)! As you go up the glowing wooden stairs you'll be lead to a nice landing perfect for a desk, sewing, craft space, or reading area. Plus two more bedrooms. This spacious primary bedroom is oversized and easily fits a king size bed. The other secondary bedroom is a great use for office, second family room, exercise area and more Enjoy a cold beverage relaxing from the screened porch listening to the birds chirping, and overlooking a solemn view, so you can enjoy all this area has to offer. There's even a little gardening area for flowers or yearly vegetables. Perfect for privacy, whether you are an empty nester, first time homebuyer, See MORE for additional information on home
- Type:
- Condo
- Sq.Ft.:
- 1,207
- Status:
- Active
- Beds:
- 2
- Year built:
- 1985
- Baths:
- 2.00
- MLS#:
- 100460891
- Subdivision:
- Plantation Pointe
ADDITIONAL INFORMATION
Move in ready 2 Bed 2 Bath condo with a golf course view. There is a beautiful vaulted ceiling over the living and dining room. New HVAC unit added in 2023. It is located just minutes away from the beautiful Topsail beaches. This unit would also be a great investment property. It won't last long so act quickly.

Hampstead Real Estate
The median home value in Hampstead, NC is $430,700. This is higher than the county median home value of $381,900. The national median home value is $338,100. The average price of homes sold in Hampstead, NC is $430,700. Approximately 70.13% of Hampstead homes are owned, compared to 21.14% rented, while 8.73% are vacant. Hampstead real estate listings include condos, townhomes, and single family homes for sale. Commercial properties are also available. If you see a property you’re interested in, contact a Hampstead real estate agent to arrange a tour today!
Hampstead, North Carolina 28443 has a population of 7,037. Hampstead 28443 is more family-centric than the surrounding county with 39.12% of the households containing married families with children. The county average for households married with children is 33.75%.
The median household income in Hampstead, North Carolina 28443 is $102,366. The median household income for the surrounding county is $65,681 compared to the national median of $69,021. The median age of people living in Hampstead 28443 is 38.2 years.
Hampstead Weather
The average high temperature in July is 89.5 degrees, with an average low temperature in January of 31.3 degrees. The average rainfall is approximately 56.8 inches per year, with 0.9 inches of snow per year.
