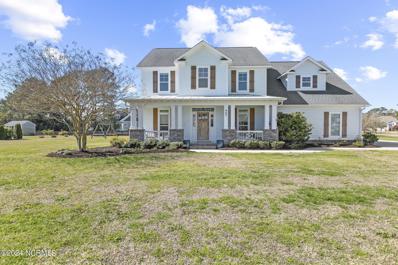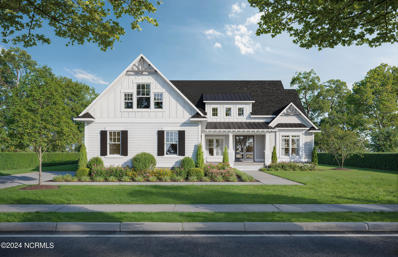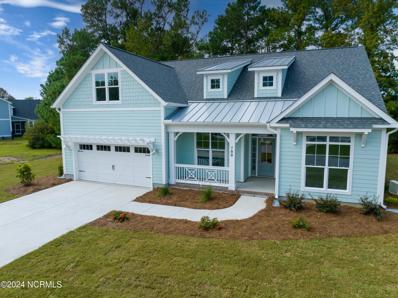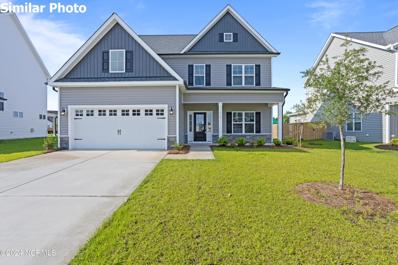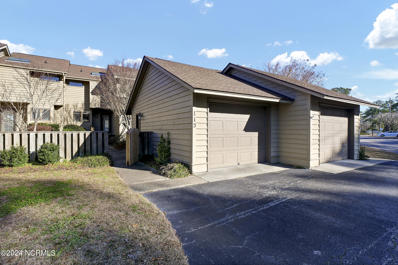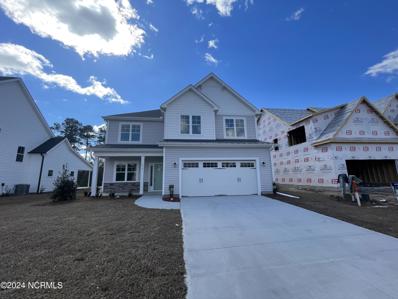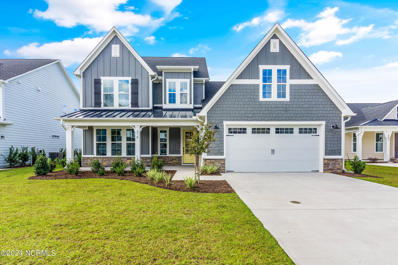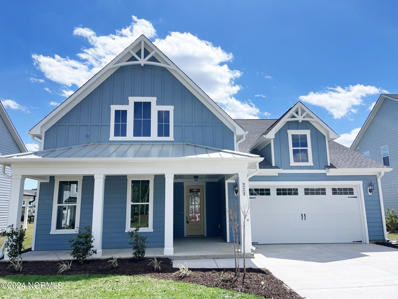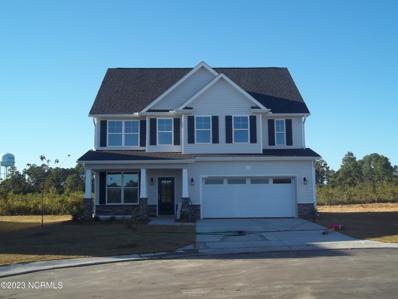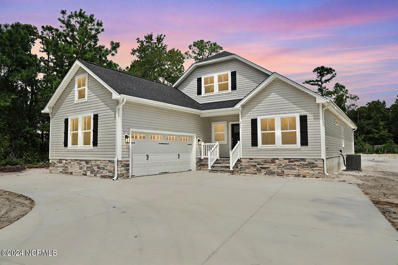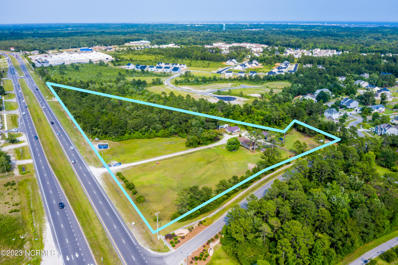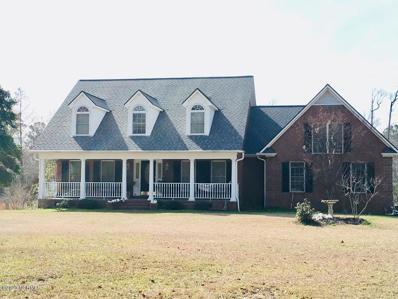Hampstead NC Homes for Sale
- Type:
- Single Family
- Sq.Ft.:
- 3,338
- Status:
- Active
- Beds:
- 5
- Lot size:
- 0.75 Acres
- Year built:
- 2013
- Baths:
- 4.00
- MLS#:
- 100435768
- Subdivision:
- Pecan Grove Plantation
ADDITIONAL INFORMATION
WELCOME TO PECAN GROVE! The property boasts five bedrooms plus a loft and the neighborhood includes several amenities such as: a community pool, tennis courts, a clubhouse, a playground, fitness center, and so much more. As you approach the home, you'll be captivated by the elegant exterior featuring a side entry garage, a covered front porch perfect for morning coffees, and a screened-in back porch overlooking the open backyard, ideal for outdoor gatherings and relaxation.Step inside and be greeted by a grand foyer that sets the tone for the rest of the home. To your right, discover a sophisticated formal dining room, while to your left lies a versatile office/study, perfect for remote work or quiet reading sessions.The heart of the home awaits with an open concept living room seamlessly flowing into the kitchen. The living room is adorned with built-in shelving, adding both style and functionality. The spacious kitchen is a chef's delight, offering ample countertop and storage space, a pantry for organizational needs, and a designated spot for casual dining, ideal for quick meals or entertaining guests.Retreat to the luxurious first-floor master suite, featuring trey ceilings, a generous walk-in closet, and a spa-like master bathroom complete with a dual sink vanity, a separate tub for soaking away the stresses of the day, and a walk-in shower for added convenience and relaxation.Venture upstairs to discover four additional bedrooms and two full bathrooms, providing plenty of space for family and guests. A loft area just off the stairs offers a cozy retreat for reading or relaxation.Don't miss your chance to make this exquisite property your own. Schedule your private tour today!
$894,000
126 W KEEL Drive Hampstead, NC 28443
- Type:
- Single Family
- Sq.Ft.:
- n/a
- Status:
- Active
- Beds:
- n/a
- Lot size:
- 0.39 Acres
- Baths:
- MLS#:
- 100459692
- Subdivision:
- Salters Haven At Lea Marina
ADDITIONAL INFORMATION
Incredible Proposed-Build opportunity by Atlantic Homes. Presenting the Fairfax plan boasting 2902 sq ft of open living space. The Fairfax features 3 bedrooms and 3 baths plus an office downstairs with a bonus and bath upstairs!'' Nestled within the desirable and scenic Salters Haven community, 126 W. Keel Dr (LOT 157) offers a serene coastal lifestyle as the neighborhood fronts the sparkling Intracoastal Waterway in Hampstead, NC. This growing town is perfect for those seeking an active waterfront experience with easy access to pristine beaches, boating, and fishing along the ICW and North Carolina Coastline. Lot 157 stands out as one of the larger homesites within the community, spanning 16,885 square feet (or 0.39 acres). It boasts a unique feature--gorgeous pond views and a spacious backyard buffer between the neighboring homes across the pond. Moreover, W Keel Drive offers a semi-private street that provides a peaceful retreat from the main entrances into the community. Salters Haven is a newer waterfront community, complete with a charming coastal clubhouse where you can enjoy your morning coffee while watching the sunrise over the water. Imagine having your boat just a short walk or golf cart ride away, and a resort-style pool for relaxing afternoons following a day on the water or a busy day at work. Salters Haven amenities also include a 75-slip marina, fire pit area, outdoor grill station, and more. Also available is the boat/RV storage area that is gated for security. Homesite 157 is the perfect opportunity for you to build your dream home! Salters Havens is within the Topsail school district and is conveniently situated near shopping, medical facilities, and all the attractions of Wilmington and the nearby beaches. Salters Haven offers abundant possibilities. Plus, there are no strict build-time requirements, allowing you to plan your dream home at your own pace.
$734,900
200 E KEEL Drive Hampstead, NC 28443
- Type:
- Single Family
- Sq.Ft.:
- 2,550
- Status:
- Active
- Beds:
- 4
- Lot size:
- 0.31 Acres
- Baths:
- 3.00
- MLS#:
- 100433863
- Subdivision:
- Salters Haven At Lea Marina
ADDITIONAL INFORMATION
PROPOSED CONSTRUCTION. Bill clark Legacy homes. This is the Astoria plan. 4 bedrooms, 3 baths 4th bedroom is bonus room with full bath. 2550 square feet.
- Type:
- Single Family
- Sq.Ft.:
- 2,376
- Status:
- Active
- Beds:
- 4
- Lot size:
- 0.22 Acres
- Year built:
- 2024
- Baths:
- 3.00
- MLS#:
- 100424682
- Subdivision:
- Magnolia Reserve
ADDITIONAL INFORMATION
Welcome to Magnolia Reserve and the Cedar by American Homesmith. This beauty is a 4-bedroom 2.5 bath home! The covered front porch welcomes you into a traditional foyer and a charming dining room customized just wonderfully with an arch and other lovely detail. The kitchen is large and convenient with an island that will meet all your cooking needs, and features QUARTZ countertops, and an extended space for the breakfast area. The living room boasts a gorgeous custom ceiling and cozy fireplace. On the 2nd floor you will find all the bedrooms. The primary suite has a tray ceiling, dual sink vanity, an oversized fully-tiled shower, a linen closet, and a large walk-in closet. The other 3 bedrooms share another full bath, and the laundry room is conveniently placed right in the middle of all the rooms. From outside to inside and situated in this great new development, this home is the one you've been waiting for! Magnolia Reserve is a gorgeous neighborhood in the Surf City/Hampstead area with an easy commute to shopping, restaurants, services, and yes! BEACHES! American Homesmith adds all those extra touches you've been looking for so that you can move in and start living that beach life right away. Don't miss out on seeing these elegant homes by this phenomenal builder; make your appointment to be wowed today! *Builder reserves the right to alter floor plans, specifications, and features. Similar photos, videos, and cut sheets are for the purpose of floor plan layout only and may include upgrades and/or features and selections that are no longer available and may not be included in your specific home. Included features vary from community to community. Buyers or Buyers' Agents should confirm included features and selections available with the listing agent and view the included features sheet for the development before presenting an offer. Buyer to verify schools.
$324,900
115 EGRET Court Hampstead, NC 28443
- Type:
- Townhouse
- Sq.Ft.:
- 1,541
- Status:
- Active
- Beds:
- 3
- Lot size:
- 0.03 Acres
- Year built:
- 1987
- Baths:
- 3.00
- MLS#:
- 100422999
- Subdivision:
- Olde Point Villas
ADDITIONAL INFORMATION
This beautiful three-bedroom, three full bath townhouse is located on the 17th hole of the Olde Point Golf Course in Hampstead. There is a one-car detached garage and private fenced courtyard as you enter this perfectly located townhome that has been lovingly cared for and renovated in 2019. The first floor has oak hardwood floors that were recently refinished. The kitchen offers an abundance of natural light, Corian countertops, great workspace and bar that is open to the dining area. The kitchen is adjacent and open to the vaulted living room with fireplace and a wall of glass overlooking the golf course. The dining room is part of this large living space. The porch was enclosed years ago and functions as a well-planned sunroom just off the dining room with a front row seat on the Par-3 17th hole with a view from tee to green. Each bedroom has its own bath. The downstairs bedroom has a tile walk-in shower and can serve as the master bedroom if you so choose. Both upstairs bedrooms also have their own bath. One of the upstairs baths has a double bowl vanity and a walk-in tile shower. The other upstairs bath has a tub-shower combination. All the bedrooms are larger than found in some of the new construction and provide privacy from the living spaces and other bedrooms.Hampstead is a perfect location with just 20 minutes to Surf City and Topsail Beaches, 25 minutes to Wrightsville Beach or 30 minutes to the Riverwalk along the Cape Fear River in downtown Wilmington. You can walk to the Olde Point Golf Course Clubhouse that currently offers yearly memberships. This neighborhood is within walking distance to grocery, restaurants, and shopping and just a short drive to Topsail Middle and High Schools. Exterior maintenance is provided by the HOA making this a carefree place to spend your summers, winters, or every day for the rest of your life.
- Type:
- Single Family
- Sq.Ft.:
- 2,482
- Status:
- Active
- Beds:
- 4
- Lot size:
- 0.22 Acres
- Year built:
- 2024
- Baths:
- 4.00
- MLS#:
- 100421138
- Subdivision:
- Sanctuary At Forest Sound
ADDITIONAL INFORMATION
Move in today into this remarkable new home from Hardison Building known as the Saratoga plan within The Sanctuary at Forest Sound. This home spans approximately 2500 square feet and enjoys a secluded position on a deep homesite, situated across from the serene pond. Upon your entrance, you'll be immediately captivated by the dining room's aura of sophistication, making it the ideal setting for hosting gatherings. The seamless flow then guides you into a spacious living area, where a welcoming gas fireplace takes center stage, and an adjacent kitchen is a true delight for any home chef. The kitchen itself is a showstopper, showcasing exquisite quartz countertops, modern stainless steel appliances, a generously proportioned center island, and an inviting breakfast nook that leads to a covered rear porch - a perfect oasis for your morning coffee or evening relaxation. The first floor has been thoughtfully designed for convenience and includes a strategically placed half bath, a small office or craft room, and a handy drop zone, all conveniently situated just off the two-car garage. Moving to the upper level, you'll discover a wealth of space to meet all your household's needs. The primary suite offers a haven of luxury, boasting a tray ceiling, two spacious walk-in closets, and an opulent bathroom complete with a double vanity, a walk-in tile shower, a private water closet, and a linen closet. The second floor is completed by three additional bedrooms, one of which has its own private en-suite bathroom. This home places a strong emphasis on convenience, incorporating a laundry room on the upper level, water-resistant laminate flooring for lasting durability, a natural gas water heater for efficient operation. The Sanctuary at Forest Sound enjoys a central location in the heart of Hampstead, offering the convenience of being just 15 minutes from Wilmington, Surf City, and Topsail. Additionally, it's only 1 mile from the Intracoastal Waterway.
- Type:
- Single Family
- Sq.Ft.:
- 2,807
- Status:
- Active
- Beds:
- 4
- Lot size:
- 0.23 Acres
- Year built:
- 2023
- Baths:
- 4.00
- MLS#:
- 100413257
- Subdivision:
- Wyndwater
ADDITIONAL INFORMATION
SPECIAL PRICING IS FOR A YEAR-END CLOSE OR 2025 CONTRACT. Introducing The Chandler Modern Farmhouse II, a brand new plan by Robuck Homes. This home has a first floor primary suite and flex room down, along with an open concept eat-in, kitchen (with a gourmet kitchen!), and living area. You'll also find a laundry room and mud room off the garage entry. The rocking chair front porch invites you to relaxing afternoons and the glass sliding doors to the screened porch out back does the same! Upstairs, there are 2 additional bedrooms, a full bath, a guest suite with its own full bath, and a loft. This home offers flexible spaces and beautiful designer finishes. Don't miss this opportunity!
- Type:
- Single Family
- Sq.Ft.:
- 2,677
- Status:
- Active
- Beds:
- 3
- Lot size:
- 0.22 Acres
- Year built:
- 2023
- Baths:
- 3.00
- MLS#:
- 100406432
- Subdivision:
- Wyndwater
ADDITIONAL INFORMATION
SPECIAL PRICING IS FOR A YEAR-END CLOSE OR 2025 CONTRACT. This home is move in ready. Introducing the Sutton RANCH plan by Robuck Homes. This home showcases open concept living with primary bedroom and 2 secondary bedrooms on the first floor. Spacious finished loft upstairs, with unfinished 4th bed and bath, making room for a generous walk-in attic space!
- Type:
- Single Family
- Sq.Ft.:
- 3,001
- Status:
- Active
- Beds:
- 4
- Lot size:
- 0.17 Acres
- Year built:
- 2023
- Baths:
- 4.00
- MLS#:
- 100401975
- Subdivision:
- The Terraces
ADDITIONAL INFORMATION
Wilmington plan with a 3rd floor! These opportunities don't come around often. Must see home in The Terraces community. This Wilmington plan has a finished 3rd floor with a full bath, perfect for a theatre room, pool room, or guest suite. Covered front and back porches on the exterior with stone wainscoting. LVP throughout the downstairs main living areas. Granite counters in the kitchen, island, stainless steel appliance package. Living room with built in fireplace. Downstairs also includes a study with glass doors. Upstairs includes your master bedroom with 5' walk in shower and large walk in closet. Three other bedrooms on 2nd floor as well. The Terraces is a natural gas community and has fiber optic internet. Located within 10 minute drive of surf city beaches. WH2001
- Type:
- Single Family
- Sq.Ft.:
- 2,308
- Status:
- Active
- Beds:
- 3
- Lot size:
- 0.43 Acres
- Year built:
- 2023
- Baths:
- 2.00
- MLS#:
- 100399905
- Subdivision:
- Belvedere Plantation
ADDITIONAL INFORMATION
Come take a look at this brand new open ranch! Huge master suite, oversized screen porch, open concept great room, etc. This awesome house is walking distance to Iron Clad Golfs new clubhouse! Just a few minutes from surf city, what else could you ask for?! Get up to $1,500 toward closing costs when closing with our preferred lender!
$1,100,000
22662 US HIGHWAY 17 Hampstead, NC 28443
- Type:
- Single Family
- Sq.Ft.:
- 1,546
- Status:
- Active
- Beds:
- 3
- Lot size:
- 7.6 Acres
- Year built:
- 1968
- Baths:
- 2.00
- MLS#:
- 100424609
- Subdivision:
- Not In Subdivision
ADDITIONAL INFORMATION
Large 7 acre parcel with over 1100 of road frontage on US Hwy 17 just south of Lowes and the intersection of US 17 & Hwy 210 into Surf City! So many options for this unique property that can be commercial use or residential use. This is the prime area for development in Hampstead, just outside of Surf City and only a few minutes from Topsail Island. Septic and electric are already in place. There is a .59 acre parcel which conveys with this property attached to the rear right corner of the 7 acre parcel.
$1,400,000
613 HUGHES Road Hampstead, NC 28443
- Type:
- Single Family
- Sq.Ft.:
- 3,201
- Status:
- Active
- Beds:
- 3
- Lot size:
- 2.5 Acres
- Year built:
- 1995
- Baths:
- 4.00
- MLS#:
- 100261317
- Subdivision:
- Washington Acres
ADDITIONAL INFORMATION
Waterfront-All Brick Stately Home with a dock on a tidal creek. 3 Bedrooms including the master on the main floor plus an over-sized (FROG) Bonus Room and two additional rooms upstairs. Volume Ceilings in the foyer and living room. Watch waterfowl and deer in your backyard. Very private as it also includes a 1.97 acre lot right behind the house across the creek. (pin: 3282-80-0095-0000) The new owner will have a natural and pristine view behind their residence. It is like having your own waterfront nature preserve in the heart of Hampstead. The add'l lot has permanent restrictions to continually stay a natural habitat. Birds often roost in the branches of the trees in the evenings. Lovely covered front porch and great sunset views off of the back deck. This home offers space, is waterfront and is in close proximity to the by-pass for easy commutes to the bustling historic district of Wilmington. Community has its own boat ramp. Subdivision of creek-front lot on which house sits may be possible.

Hampstead Real Estate
The median home value in Hampstead, NC is $430,700. This is higher than the county median home value of $381,900. The national median home value is $338,100. The average price of homes sold in Hampstead, NC is $430,700. Approximately 70.13% of Hampstead homes are owned, compared to 21.14% rented, while 8.73% are vacant. Hampstead real estate listings include condos, townhomes, and single family homes for sale. Commercial properties are also available. If you see a property you’re interested in, contact a Hampstead real estate agent to arrange a tour today!
Hampstead, North Carolina 28443 has a population of 7,037. Hampstead 28443 is more family-centric than the surrounding county with 39.12% of the households containing married families with children. The county average for households married with children is 33.75%.
The median household income in Hampstead, North Carolina 28443 is $102,366. The median household income for the surrounding county is $65,681 compared to the national median of $69,021. The median age of people living in Hampstead 28443 is 38.2 years.
Hampstead Weather
The average high temperature in July is 89.5 degrees, with an average low temperature in January of 31.3 degrees. The average rainfall is approximately 56.8 inches per year, with 0.9 inches of snow per year.
