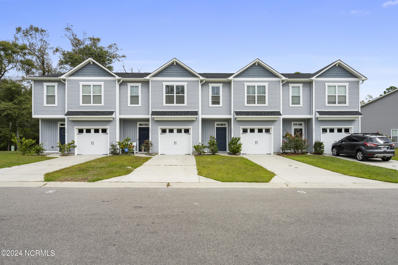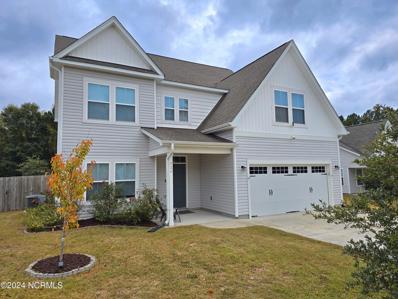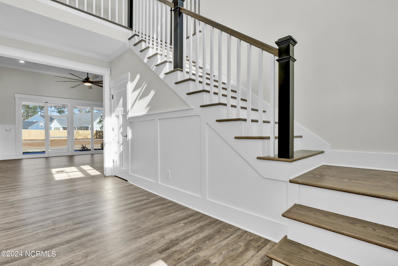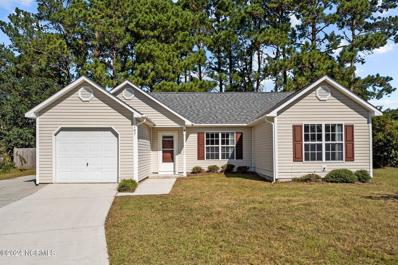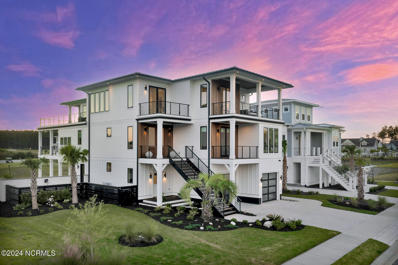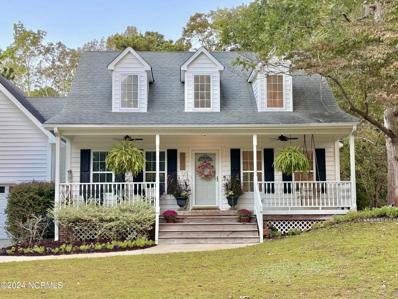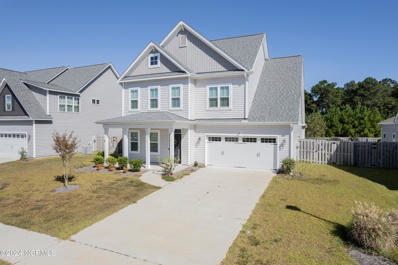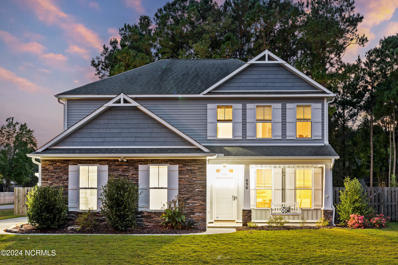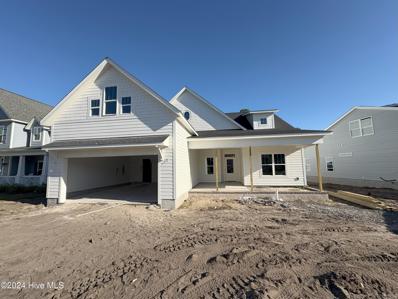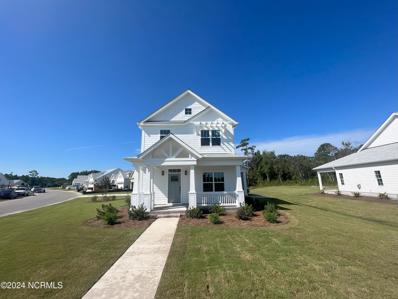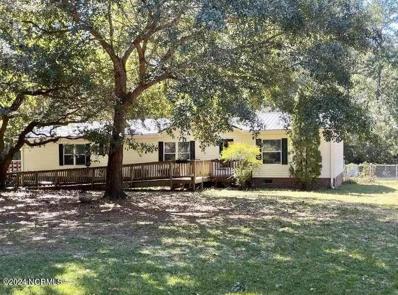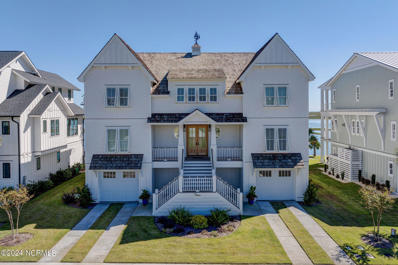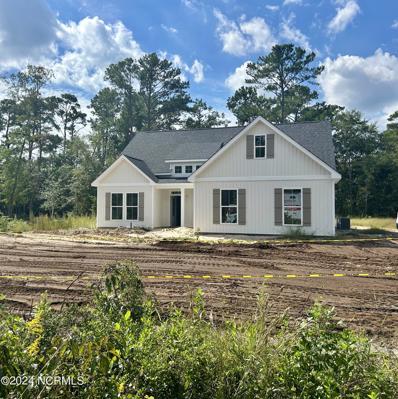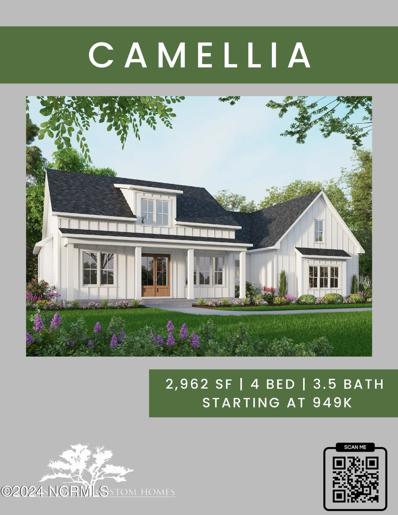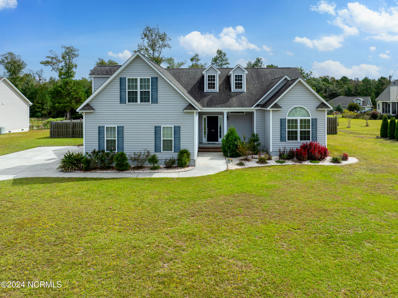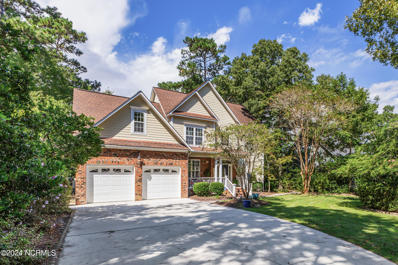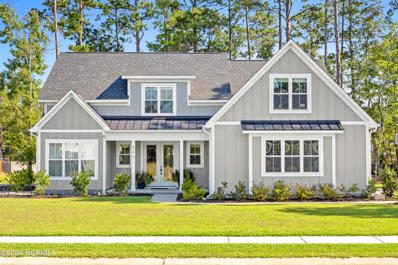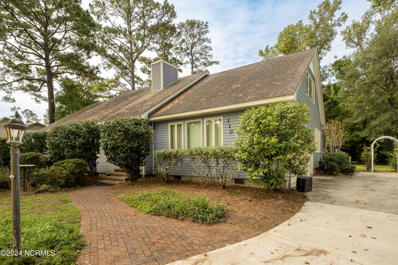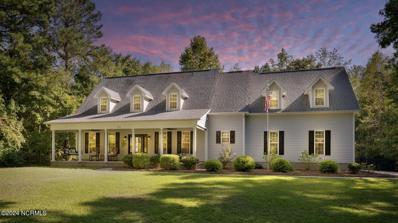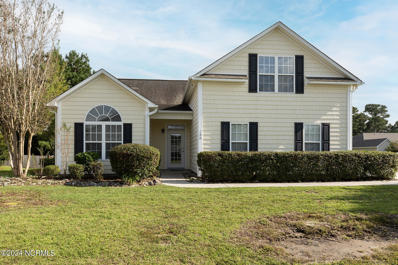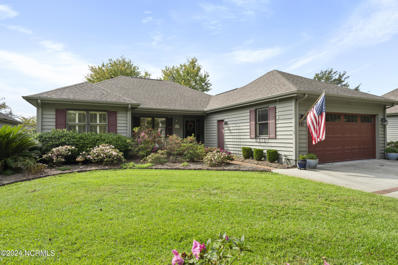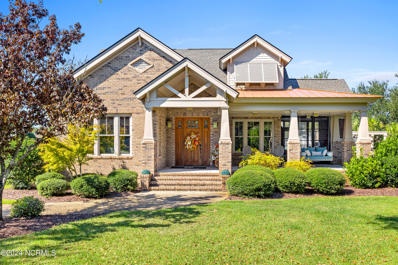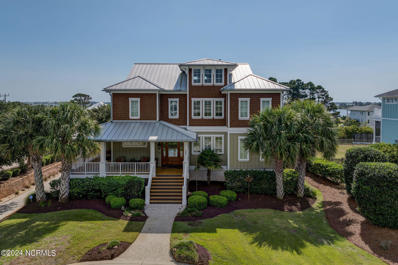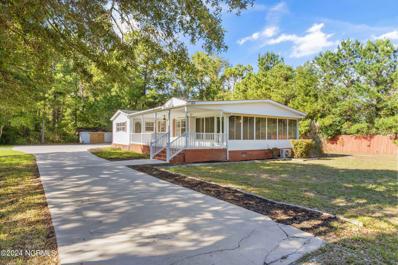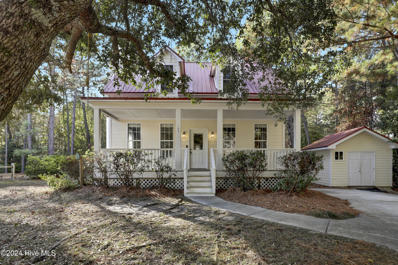Hampstead NC Homes for Sale
$310,000
148 ASPEN Road Hampstead, NC 28443
- Type:
- Townhouse
- Sq.Ft.:
- 1,790
- Status:
- Active
- Beds:
- 3
- Lot size:
- 0.03 Acres
- Year built:
- 2020
- Baths:
- 3.00
- MLS#:
- 100471649
- Subdivision:
- Cypress Grove
ADDITIONAL INFORMATION
Welcome to this beautifully maintained 3-bedroom, 2.5-bath townhome, offering the perfect blend of modern comfort and convenient living. Step inside and be greeted by an expansive open floor plan, ideal for both relaxing and entertaining. The spacious living room flows seamlessly into the dining area and modern kitchen, complete with stainless steel appliances, granite counter tops, a coffee bar and stylish cabinetry.Upstairs, you'll find a generously sized owner's suite featuring an ensuite bath with a double vanity and a walk-in closet. Two additional bedrooms offer plenty of space, with a shared full bath and abundant natural light.Additional highlights include a half bath on the main floor, in-unit laundry, and plenty of storage throughout. With a private patio perfect for outdoor gatherings and a 1 car garage, this townhome is move-in ready and waiting for you!Located in the Cypress Grove neighborhood close to shopping, dining, and top-rated schools, this home won't last long!**All furniture is for sale separately**
- Type:
- Single Family
- Sq.Ft.:
- 2,728
- Status:
- Active
- Beds:
- 5
- Lot size:
- 0.25 Acres
- Year built:
- 2019
- Baths:
- 3.00
- MLS#:
- 100471551
- Subdivision:
- The Arbors
ADDITIONAL INFORMATION
Welcome to your Dream Home! Spacious 5 bedroom, 3 bathroom home on a large lot located in the much sought after Arbors subdivision. This open concept home sits on a cul-de-sac offering a large fenced-in lot for privacy and plenty of space for outdoor activities. The Kitchen boasts granite countertops, ample cabinetry, a large island, and modern stainless steel appliances. The open concept living area and formal dining room are perfect for holiday entertaining. The first floor bedroom and full bathroom are perfect for visiting guests. Upstairs you will find the large primary bedroom with ensuite bathroom with beautiful stand alone bathtub. There are 3 additional guest rooms and abonus room. The 2 car garage is oversized. Amenities include a community pool, dock to launch your kayak and a grilling area. Short drive to Surf City beaches, restaurants and the Harris Teeter shopping center. Convenient to Stone Bay, Camp LeJeune, Jacksonville and Wilmington.
- Type:
- Single Family
- Sq.Ft.:
- 2,884
- Status:
- Active
- Beds:
- 4
- Lot size:
- 0.73 Acres
- Year built:
- 2024
- Baths:
- 4.00
- MLS#:
- 100471449
- Subdivision:
- Crown Pointe
ADDITIONAL INFORMATION
Crown Pointe - The Dahlia floor plan has stunning curb appeal on an estate cul-de-sac home site at .73 acres with beautiful pond views. Covered front porch featuring stained or painted columns & metal roof accents. Entering the two-story foyer you'll find a trim package that will blow away your expectations. Home office or Guest Suite opens up right off the Foyer. Open floor plan is wonderful for entertaining or a large family! The Great Room has a gas fireplace with shiplap surround. A 12' slider door opens up to the oversized Screened-In Back Porch. Kitchen features quartz counters, large island w/ farm sink, tile backsplash, stainless steel appliance package featuring gas cooktop, wall oven/microwave, custom wood cabinets w/ soft close doors & drawers plus under cabinet lighting. Dining nook right off the kitchen completes this open 1st floor plan. The Walk in Pantry has the perfect area for either a coffee or wine bar! 1st Floor Primary Suite with a bathroom featuring dual sink vanity, custom tile shower, stand alone tub and large WIC with wood shelving. The 2nd Floor has 2 additional bedrooms, 2 full bathrooms and an oversized Bonus Room or second living area. Walk in Mudroom and Laundry off of the double car garage entrance. Tankless gas water heater. Covered front porch, screened-in back porch, custom patio great for grilling or fire pit, sod & irrigation on front, sides & back yard w/ a separate well just for irrigation. Located only 7 minutes from Topsail Island and Surf City Beaches. Topsail Schools. Crown Pointe includes double sidewalks, pool & clubhouse plus dock, gazebo and day-dock for boating. No cookie cutter details in this custom waterfront community! **Photos of similar build, this home is under construction now and will have a right side load garage. Design selections shown in photos and documents tab. Completion date Jan 2025. **
- Type:
- Single Family
- Sq.Ft.:
- 1,285
- Status:
- Active
- Beds:
- 3
- Lot size:
- 0.37 Acres
- Year built:
- 2000
- Baths:
- 2.00
- MLS#:
- 100471174
- Subdivision:
- Forest At Belvedere
ADDITIONAL INFORMATION
Looking for one story coastal NC living with no carpet or HOA? Here's your chance! Situated on a cul-de-sac lot with ample driveway space in the established subdivision of Forest at Belvedere in Hampstead, this 3 bedroom, 2 bath home offers easy access to area beaches, shopping and dining, and is less than a mile to Ironclad Golf! The vaulted ceilings welcome you into the home, creating an airy feel. The master bedroom features a private en suite with dual vanities, large soaking tub and walk in closet. The split floorplan with two more bedrooms and full bath on the other side of the home provides privacy and functionality for modern living. Escape outside to the screened in porch or fire up the grill on the patio where relaxation and entertainment blend seamlessly in the fully fenced yard. Notable features include reverse osmosis system, newer roof (2019) and water heater (2022). Schedule your showing today and fall in love!
$4,500,000
22 WATCHPOST Place Hampstead, NC 28443
- Type:
- Single Family
- Sq.Ft.:
- 4,803
- Status:
- Active
- Beds:
- 4
- Lot size:
- 0.26 Acres
- Year built:
- 2023
- Baths:
- 6.00
- MLS#:
- 100471345
- Subdivision:
- Salters Haven At Lea Marina
ADDITIONAL INFORMATION
Welcome home to 22 Watchpost Place in the charming waterfront community of Salter's Haven. This recently completed, better than new, custom home by award winning Bell Custom Homes boasts 4,803 sq ft, 4 spacious bedrooms and 5.5 bathrooms. This home is a true coastal oasis that redefines luxury living with its unparalleled features and breathtaking waterway views. Enjoy the ultimate in relaxation with an expansive pool and spa overlooking the serene waterway or relax on the waterfront Lanai and take in the expansive views of Lea Island, Rich Inlet and Figure Eight Island in the distance. The large lanai, complete with a built-in outdoor kitchen, provides the perfect setting for entertaining or unwinding in style. This modern masterpiece is loaded with every feature imaginable, from the premium cabinetry and countertops to the custom tile and fixtures. The gourmet kitchen features top-of-the-line Thermador and Subzero appliances, a wine fridge, and an expanded butler's pantry. A state-of-the-art media room with a custom drop-down screen offers a cinematic experience at home. Enjoy seamless indoor-outdoor living with five porches, smart home technology (including outdoor cameras and integrated audio), a full house generator by Generac and reverse osmosis system by Culligan. Additional highlights include a private elevator, custom window treatments, a 2-car garage with an additional golf cart garage. The versatile terrace-level floor can serve as a living room, gym, bedroom, or office and extends directly to the pool and lanai. This home is a masterpiece of design and functionality, offering the very best in coastal living. This home is a must see, schedule your showing today.
$505,000
102 COOTS Trail Hampstead, NC 28443
- Type:
- Single Family
- Sq.Ft.:
- 2,085
- Status:
- Active
- Beds:
- 3
- Lot size:
- 0.78 Acres
- Year built:
- 2004
- Baths:
- 3.00
- MLS#:
- 100471562
- Subdivision:
- Olde Point
ADDITIONAL INFORMATION
Picturesque Farmhouse-Style home in Olde Point with Private Deeded Access to the Intracoastal Waterway!Discover the perfect blend of modern comfort and rustic charm in this beautifully updated farmhouse-style home, located in the sought-after Olde Point community. Set on an expansive 0.78-acre private lot, this 3-bedroom, 2.5-bathroom home with a versatile bonus room offers 2,085 square feet of thoughtfully designed living space.As you step inside, you're greeted by a light-filled interior featuring brand-new luxury vinyl plank flooring that seamlessly flows through the home. The open floor plan enhances the spacious feel, while the fresh paint throughout adds a bright, welcoming ambiance. The heart of the home--the kitchen--boasts stunning new quartz countertops, a sleek gas stove, and ample cabinetry, perfect for home chefs and entertainers alike.The first-floor master suite provides a peaceful retreat with easy access to the living areas, while the large bonus room offers endless possibilities--whether you're envisioning a home office, media room, or guest quarters. Upstairs, two additional bedrooms share a beautifully updated bathroom, each space radiating character and farmhouse appeal.Step outside to enjoy the tranquil country-style covered front porch, ideal for morning coffee or quiet evenings. In the rear, a brand-new deck invites outdoor entertaining and relaxation, surrounded by the privacy of your large, tree-lined yard.A rare find, this home also includes deeded boat ramp access to the ICW, allowing you to enjoy the coastal lifestyle with ease. Located minutes from the award-winning Topsail beaches, scenic golf courses, and historic downtown Wilmington, this home is perfectly positioned for convenience and coastal charm. Top-rated schools in the area further add to the home's appeal.Seller offering home warranty up to $700
- Type:
- Single Family
- Sq.Ft.:
- 2,977
- Status:
- Active
- Beds:
- 4
- Lot size:
- 0.23 Acres
- Year built:
- 2021
- Baths:
- 4.00
- MLS#:
- 100471445
- Subdivision:
- Magnolia Reserve
ADDITIONAL INFORMATION
Discover this stunning home in the coastal community of Magnolia Reserve, built in 2021! The welcoming front porch, leads you inside, where you'll find luxury vinyl plank flooring throughout the main living areas and stairs.The first floor features a formal dining room with wainscoting and a tray ceiling. In the living room, high ceilings and oversized 4-panel glass sliding doors create an airy, open feel, complemented by a cozy fireplace and custom built-ins. Step outside to the covered patio, where the backyard is fully fenced, sodded, and equipped with irrigation. Enjoy the privacy of the wooded backdrop from the extended patio or relax in the semi in-ground pool.The kitchen is a chef's dream with stylish pendant lighting, quartz countertops, a custom-color oversized island with seating, white staggered cabinetry, white subway tile backsplash, and stainless-steel appliances. The first-floor primary bedroom features vaulted ceilings and a master bathroom with a fully tiled shower, frame less glass door, and a large walk-in closet.Upstairs, you'll find a spacious loft, three additional bedrooms, and two more bathrooms. The home also includes an oversized 2-car garage with a generator hookup. Located just 8 minutes from the beach and close to shopping, This home has so many upgrades it is a must see!
- Type:
- Single Family
- Sq.Ft.:
- 2,025
- Status:
- Active
- Beds:
- 4
- Lot size:
- 0.46 Acres
- Year built:
- 2012
- Baths:
- 3.00
- MLS#:
- 100471360
- Subdivision:
- Majestic Oaks
ADDITIONAL INFORMATION
Experience coastal living in this exceptional home, situated on an oversized corner lot in the highly sought-after Majestic Oaks neighborhood! The first floor boasts a spacious kitchen, highlighted by executive yet resilient LPV flooring. The dining room that wraps to the pantry and kitchen offers easy flow when entertaining. Upstairs, enjoy the comfort of soft carpeting, and a large primary suite. Note the new shiplap adorned fireplace with a clever entry to hide pesky electronics equipment. The laundry room is upstairs for convenience. Three additional bedrooms and one full bath complete the upstairs. A whole-home water filtration system, conveniently located in the garage near the water heater, ensures clean water for your household. The HUGE fenced backyard is a nature lover's dream with mature trees providing shade, a large clearing perfect for relaxation, a firepit, and three separate garden areas ready for your green thumb. Fruit trees dot the landscape, and there's ample space to grow whatever you desire.The community pool is just a short stroll away, along with a community clubhouse providing convenience and relaxation. Majestic Oaks offers a welcoming neighborhood atmosphere with sidewalks (connected to Salters Haven) and is located near the beautiful Intracoastal Waterway, where you can soak in the coastal breeze from your front porch swing. Families will appreciate the highly rated Topsail schools, making this home a perfect choice. Golf cart friendly community!
$612,325
478 ARDEN Drive Hampstead, NC 28443
- Type:
- Single Family
- Sq.Ft.:
- 2,899
- Status:
- Active
- Beds:
- 3
- Lot size:
- 0.24 Acres
- Year built:
- 2024
- Baths:
- 3.00
- MLS#:
- 100471288
- Subdivision:
- Carolina Creek
ADDITIONAL INFORMATION
Popular Carolina Creek neighborhood in Hampstead. Bill Clark Homes' stunning Ashton Home Plan in the Cottage elevation has a ton of living space! 2899 sq. ft. with 3 bedrooms, 3 bathrooms, a flex room and a recreation room. Upgrades to this home include a Prestige kitchen layout with gas cooktop, marble fireplace surround, 8'H center meet slider, additional windows in dining room to bring in more natural lighting, large walk in tile shower in owners bathroom with handheld and tile bench, white wood shelving in owners closet and pantry, large second floor with Bonus Room, Flex Room, additional guest bathroom, and Rec Room with a covered porch off the rear upgraded cabinets throughout, upgraded quartz countertops throughout, upgraded plumbing throughout, raised height toilets throughout, upgraded tile throughout, upgraded lighting, upgraded interior door hardware, upgraded EVP throughout, EVP in owners bedroom and closets as well as Bonus Room and Rec Room, upgraded carpet throughout.
- Type:
- Single Family
- Sq.Ft.:
- 2,262
- Status:
- Active
- Beds:
- 3
- Lot size:
- 0.33 Acres
- Year built:
- 2024
- Baths:
- 3.00
- MLS#:
- 100471254
- Subdivision:
- Songbird Landing
ADDITIONAL INFORMATION
Move in Ready!!!Bill Clark Homes' beautiful Hadley in the Cottage Elevation graces this sought after community. The Hadley is 2262 sq. ft. with 3 bedrooms, 2.5 baths and a recreation room. Included features abound. Exposed beams in great room. Fireplace with floating mantle, mosaic tile surround, and built ins beside as well as shiplap to the ceiling on front and sides of fireplace. Chef's kitchen with 30'' gas range & hood vent, and stainless appliance package. Upgraded cabinets, flooring, and countertops throughout the home. Upgraded lighting package in kitchen, dining and bathrooms. Stained oak treads to second floor with rec room. White wood shelving in pantry, laundry and owners closet.
- Type:
- Manufactured Home
- Sq.Ft.:
- 1,740
- Status:
- Active
- Beds:
- 3
- Lot size:
- 0.47 Acres
- Year built:
- 2000
- Baths:
- 2.00
- MLS#:
- 100471119
- Subdivision:
- Groves Point
ADDITIONAL INFORMATION
This charming 3-bedroom, 2-bath home is nestled in a sought-after water access community in Hampstead, set on a spacious lot with mature trees providing plenty of shade and tranquility. There is a lovely oak tree up front perfect for a tire swing. The living room is a cozy retreat with a wood-burning fireplace, custom wainscoting, and sliding doors that open to the back deck. The adjacent dining room is open and filled with natural light, creating an ideal flow for entertaining.The kitchen has been beautifully updated, featuring a stylish island, granite countertops, an eye-catching glass backsplash, and easy-care laminate flooring. The split-bedroom layout offers added privacy.Just off the kitchen is a bonus room, perfect for use as a home office, nursery, craft room or any other space to suit your needs. The backyard is fenced and includes two storage buildings, while the home's low-maintenance exterior, with a brick foundation and vinyl siding, makes upkeep simple. This home also offers a metal roof and gutters. Located just a short drive to Topsail Beach with easy access to both Wilmington and Jacksonville, the home is conveniently located near shopping.Schedule a showing today to see all this home has to offer. *(Buyer to verify that water access meets their needs, as this is a tidal creek).* **Please note:** Once an offer is presented, the listing agent will need approximately 30 days to obtain approval from bankruptcy court.
$4,750,000
7 S WATERFRONT Place Hampstead, NC 28443
- Type:
- Single Family
- Sq.Ft.:
- 4,236
- Status:
- Active
- Beds:
- 5
- Lot size:
- 0.28 Acres
- Year built:
- 2023
- Baths:
- 4.00
- MLS#:
- 100471243
- Subdivision:
- Salters Haven At Lea Marina
ADDITIONAL INFORMATION
Breathtaking views of ICWW from builder custom designed home to get the most scenic views possible and yet still enjoy the lovely grand old live oaks which truly make this home and lot one of a kind. As you enter there is a beautiful floating staircase that also allows for the spectacular views. The 2nd floor has white oak hardwood flooring throughout and open living concept with living room with electric fireplace built in cabinets, dining room and stunning kitchen with Thermador appliances including gas stove, built in refrigerator, custom cabinets, island with bar, reverse osmosis water system and walk in pantry. The master ensuite has awesome views as well with luxury bath that has walk in shower, soaking tub, river wood cabinets and walk in closet. There is another bedroom on the primary floor that can be used as an office and/or study.The 3rd floor features guest suite with private bath and 2 additional bedrooms that share a jack and jill bathroom. Also has a large loft area, laundry room with utility sink and a separate utility room.There is an elevator to make it easily accessible to all floors. There are covered porch and decks with Jatoba wood. The back deck has outside kitchen. There is a 4 car garage with work shop area, outside hot and cold shower, and a Generac whole house generator. Wonderful plus is the cedar shake and copper roof. All this with your own private dock with boat lift so you can get out and really enjoy coastal living.
- Type:
- Single Family
- Sq.Ft.:
- 2,347
- Status:
- Active
- Beds:
- 3
- Lot size:
- 0.46 Acres
- Year built:
- 2024
- Baths:
- 3.00
- MLS#:
- 100471121
- Subdivision:
- Greenway Plantation
ADDITIONAL INFORMATION
MOVE IN READY! Welcome to your dream home, nestled on a large, private homesite in a charming, established neighborhood. This beautiful new construction home offers a perfect blend of modern design and timeless elegance, all WITHOUT the constraints of an HOA.Step inside to discover a bright two-story foyer that welcomes you with natural light. The functional open-concept layout is perfect for both entertaining and everyday living, featuring designer interior finishes that elevate every space. A front office provides an ideal workspace, offering privacy and convenience for remote work or study.The first-floor primary bedroom is a true retreat, complete with a luxurious walk-in shower, a soaking tub for relaxation, dual vanities for convenience, and an expansive walk-in closet. Upstairs, you'll find two spacious guest bedrooms with walk in closets, a large guest bathroom; plus, enjoy ample walk-in storage for all your needs.Step outside to your covered back porch, perfect for alfresco dining or relaxing with a morning coffee while overlooking your private backyard.Located near Kiwanis Park, Topsail Beaches and the convenience of Hwy 17, you won't want to miss this opportunity. Schedule your private tour today!
- Type:
- Single Family
- Sq.Ft.:
- 2,962
- Status:
- Active
- Beds:
- 4
- Lot size:
- 0.61 Acres
- Year built:
- 2024
- Baths:
- 3.00
- MLS#:
- 100470903
- Subdivision:
- Crown Pointe
ADDITIONAL INFORMATION
Welcome to Crown Pointe phase 5. With waterfront and water view lots, the new homes in this phase of the community are truly a must see. This custom plan offers 2962 heated square feet, 4 bedrooms and 3.5 bathrooms. Beautifully designed with 10' ceilings and 8' doors along with an upgraded trim package and more. The kitchen features a wall mounted oven, gas cooktop, built-in microwave, farmhouse sink and huge walk-in pantry with wood shelving. All shaker style cabinets are soft close doors and drawers with under cabinet lighting. The great room offers built-ins on both sides of the gas fireplace, shiplap over the fireplace, crown molding, a 9' telescopic door that overlooks the screen porch and huge backyard. This home has 3 bedrooms on the first floor with 2.5 bathrooms plus a breakfast nook and a separate office/dining area off the great room. Upstairs is a bonus room/game room, 4th bedroom and full bathroom. Laundry room is on the first floor and comes standard with a sink. This home comes with a tankless hot water heater, screened in back porch, concrete grilling pad, 2 car garage, full sod on front, back and sides of home with a separate well just for irrigation. This home sits on a huge .61 acre lot that provides water views of Virginia Creek and the ICW. Visit Crown Pointe to learn more about our final homes in phase 5. Waterfront and Water view lots are also available and being released now. Topsail School District and only 10 minutes from Surf City and Topsail Island beaches.
$415,000
180 CENTURY Road Hampstead, NC 28443
- Type:
- Single Family
- Sq.Ft.:
- 2,034
- Status:
- Active
- Beds:
- 3
- Lot size:
- 0.81 Acres
- Year built:
- 2013
- Baths:
- 2.00
- MLS#:
- 100470877
- Subdivision:
- Kings Heritage Farm
ADDITIONAL INFORMATION
Situated in the prestigious Kings Heritage Farm, this charming home is bursting with curb appeal and modern features. Nestled on a large 0.81-acre lot, it boasts a wide driveway with ample parking space and a convenient 2-car garage. The home offers first-floor living with a bonus room, showcasing an open-concept floor plan with hardwood floors, vaulted ceilings, and an abundance of natural light. The kitchen is a chef's delight with granite countertops, a subway tile backsplash, stainless steel appliances, a pantry, and a cozy breakfast nook. The spacious master bedroom features trey ceilings, a large walk-in closet, and an ensuite bathroom complete with dual vanities and a tiled walk-in shower. There are two additional spacious bedrooms and a full bathroom. The laundry room leads upstairs to a huge bonus room with extra storage space. The large, fenced-in backyard backs up to a wooded area, providing privacy and a perfect space for outdoor activities. Kings Heritage Farm is a private community with low HOA fees, situated in the award-winning Topsail school district. Don't miss the opportunity to make this exceptional property your new home!
- Type:
- Single Family
- Sq.Ft.:
- 2,581
- Status:
- Active
- Beds:
- 4
- Lot size:
- 0.54 Acres
- Year built:
- 2002
- Baths:
- 3.00
- MLS#:
- 100470821
- Subdivision:
- Pelican Reef
ADDITIONAL INFORMATION
UPDATE: MAJOR PRICE IMPROVEMENT! Schedule your showing today! Discover your dream home in the highly desirable gated community of Pelican Reef! This stunning 2-story residence spans 2,581 sqft and features 4 bedrooms and 3 bathrooms, providing ample room for your family and guests. The charming front porch welcomes you, complemented by beautifully landscaped grounds that enhance the home's impressive curb appeal. Enjoy breathtaking waterfront views from your backyard, which backs onto the scenic Virginia Creek, and launch your kayaks directly from your own private dock for weekend adventures on the water.Step inside to find elegant hardwood floors and a cozy stone fireplace adorned with built-in shelves, perfect for displaying your favorite books and treasures. The home also boasts a dedicated laundry room for added convenience. The outdoor living space is ideal for entertaining, featuring a large back deck and screened porch that allow you to enjoy the coastal breeze while staying bug-free. A fenced-in backyard is also a huge bonus for keeping those four legged friends safe while the outdoor shower offers the perfect way to rinse off after a day on the water. With a 2-car garage and a bonus shed for additional storage, this home has it all.As part of this vibrant community, you'll have access to fantastic amenities, including a refreshing pool, clubhouse, and tennis courts, perfect for staying active and socializing. With a nearby kayak launch and the secure confines of a gated environment, this home truly offers a lifestyle of comfort and adventure. Don't miss your chance to own this gem--schedule a tour today and make Pelican Reef your new home!
Open House:
Sunday, 11/24 2:00-5:00PM
- Type:
- Single Family
- Sq.Ft.:
- 3,119
- Status:
- Active
- Beds:
- 4
- Lot size:
- 0.61 Acres
- Year built:
- 2022
- Baths:
- 4.00
- MLS#:
- 100470417
- Subdivision:
- Crown Pointe
ADDITIONAL INFORMATION
Welcome home! The Hydrangea plan in the desirable neighborhood of Crown Pointe offers 4 bedrooms, 3.5 bathrooms. Walking up to this home you are greeted by a covered front porch with metal accent roof and grand 8' double front doors. Enjoy spending time in your living room that has a gas fireplace, shiplap mantle accents and built-ins on both sides of the fireplace. The hydrangea floor plan offers open concept living, perfect for entertaining. The kitchen features quartz counters, large island w/ farm sink, tile backsplash, gas cooktop, wall oven/microwave, soft close cabinets. Behind the kitchen you have a full walk-in Pantry with wood shelving that offers tons of extra storage. The primary bedroom offers a large space with sliding barn door leading into an attached ensuite that includes a full tile shower with rain head plus wall mount, dual vanities and a walk-in closet with all wood shelving and built-ins. On the second floor you will find the 3 additional bedrooms, 2 bathrooms, large loft space which is wonderful for an additional entertaining space or home office, plus a large bonus room over the garage. Outdoor entertaining space is found in the large screened in porch across the back of the home with an additional concrete grilling pad. Crown Pointe features sidewalks, pool & clubhouse, a waterfront dock with gazebo, and kayak launch.
- Type:
- Single Family
- Sq.Ft.:
- 2,235
- Status:
- Active
- Beds:
- 3
- Lot size:
- 0.53 Acres
- Year built:
- 1987
- Baths:
- 3.00
- MLS#:
- 100470415
- Subdivision:
- Olde Point
ADDITIONAL INFORMATION
Welcome to 110 Olde Point Road! Nestled on a generous lot over half an acre, this stunning 2,235 square foot residence offers 3 spacious bedrooms, 3 full bathrooms and mainly first-floor living.The heart of the home is the expansive living room, featuring a cozy fireplace. Adjacent to the living room, the formal dining room seamlessly flows into the show-stopping kitchen. This kitchen is a delight, boasting ample counter and cabinet space, a stylish backsplash, stainless steel appliances, and a large kitchen island. Off the kitchen, you'll find a large sunroom that leads out to a charming screened-in porch, perfect for enjoying your morning coffee or evening relaxation. The master bedroom, located on the first floor, has a walk-in closet and an ensuite bathroom featuring dual vanities, a large soaking tub, and a walk-in shower. Another spacious bedroom and a full bathroom complete this floor. Upstairs, you'll discover a large third bedroom and an additional full bathroom, providing plenty of room for family or guests. Enjoy your private backyard in the screened-in porch. The home also has an invisible fence surrounding the whole property! To top it off, this home is located in the highly sought-after Topsail School District.
- Type:
- Single Family
- Sq.Ft.:
- 3,055
- Status:
- Active
- Beds:
- 4
- Lot size:
- 1.4 Acres
- Year built:
- 2016
- Baths:
- 3.00
- MLS#:
- 100470264
- Subdivision:
- Holly Hill Estates
ADDITIONAL INFORMATION
Welcome to this stunning custom-built 4 bedroom, 2.5 bath home, perfect for modern living with a touch of country charm and elegance. No HOA and seated just outside Surf City limits is this beautiful home on a 1.4 acre lot. Set back off the tranquil Holly Hill Rd with mature trees, large wooded lot for extra privacy, and large fenced yard.Inside you will find a well thought out floor plan that flows effortlessly with a tranquil primary bedroom, complete with large ensuite. The living room features a beautiful stone fireplace and plenty of room to relax which is easily accessible to the formal dining area for elegant entertaining. The kitchen is equipped with all stainless steel appliances and include a double oven perfect for preparing larger meals. Upstairs are 3 generous sized bedrooms and a media room perfect for gatherings.Outside, the oversized garage provides room for multiple cars and storage, while the shed offers even more space for hobbies or lawn care equipment. Home is wired for a generator. Spacious porches on the front and back afford you the ability to soak in the lovely weather our area has to offer. This home has it all - comfort, luxury, functionality, space, privacy, and proximity to Topsail Island - perfect for those seeking a special place to call home.
- Type:
- Single Family
- Sq.Ft.:
- 2,193
- Status:
- Active
- Beds:
- 4
- Lot size:
- 0.28 Acres
- Year built:
- 2005
- Baths:
- 3.00
- MLS#:
- 100470102
- Subdivision:
- Belvedere
ADDITIONAL INFORMATION
You will love this move-in ready - 4 bedroom and 3 bath home in sought-after Belvedere Plantation. The open-designed floorplan is accentuated by its volume ceiling, engineered wood plank flooring, muted color palette, and architectural accents. The kitchen boasts white/stainless appliances, custom cabinetry with pullout drawers, ample counterspace and a pantry. The spacious downstairs primary bedroom has a large walk-in closet, a vaulted ceiling and a triple window w/ transom; its adjoining primary bath has a dual vanity, garden tub and a separate shower. The two additional downstairs bedrooms are equally well-appointed, have generous closet space and share the hallway bath. Upstairs, the bonus room over the garage serves as a 4th bedroom and has its own full bathroom. One of the home's prominent features is the cheerful sunroom with wrap around windows and ceramic tiled flooring. Other important features include a newer (2024) heating and air system, double sided fireplace, large corner lot, 2-car garage, patio, firepit, abundant parking space, and a fenced backyard with a double gate. Welcome home!
- Type:
- Single Family
- Sq.Ft.:
- 1,873
- Status:
- Active
- Beds:
- 3
- Lot size:
- 0.19 Acres
- Year built:
- 1991
- Baths:
- 2.00
- MLS#:
- 100470070
- Subdivision:
- Pointe Haven
ADDITIONAL INFORMATION
Welcome Home to this lovely well-kept 3 BR, 2 BA, 2-Car Garage Patio Home nestled in the heart of Hampstead. As you approach the property, notice the meticulously landscaped yard with Azaleas, trees, and complimentary plants. While there, check out the relaxing covered front porch with brick inlays enhancing the beauty of the entrance to the home. Step into the inviting foyer moving next to the well-appointed Kitchen with bright Breakfast Nook, matching appliances, tile flooring, granite counter tops and plenty of storage space, with roomy cabinets and pantry. Entertaining will be a breeze in the formal Dining Room with a view of the pond and fountain. After dinner, relax in the spacious Living Room with cozy fireplace or adjoining Sunroom. Just off the Living Room is a Bedroom currently being used as a Home Office. Be sure to check out the Master Bedroom with gracious closet space, lovely Master Bath with walk-in shower, surround tiled jetted tub and granite top vanity area the ladies will love. A nice feature of this home is Master suite access to the Sunroom. Finally, head out to this homes' amazing private brick patio and enjoy the sound of gentle breezes, birds chirping, and water flowing from the pond fountain. Distinctive features include crown molding throughout, sky lights, new carpet in bedrooms, new wood flooring and fresh paint. If you are looking for a ''move-in ready'' home located around the corner from Hampstead's best Golf Course, Medical facilities, Coffee shops, Surf City beaches, popular restaurants, grocery stores and the New Sheets store (most within walking distance), this may be the home for you! Best of all, HOA includes mowing areas outside your private patio, so you will not be spending any time mowing the lawn on weekends! Swing by today, this one is sure to go fast!
- Type:
- Single Family
- Sq.Ft.:
- 3,365
- Status:
- Active
- Beds:
- 4
- Lot size:
- 0.77 Acres
- Year built:
- 2004
- Baths:
- 4.00
- MLS#:
- 100470035
- Subdivision:
- Pecan Grove Plantation
ADDITIONAL INFORMATION
Welcome to your dream home! This meticulously maintained two-story all-brick residence embodies Southern charm and modern luxury, featuring exquisite wood trim throughout that adds warmth and character to every room. Nestled on a generous .77-acre lot, this custom-built beauty boasts an inviting in-ground pool and hot tub, perfect for relaxing and entertaining.The well-designed layout offers seamless living, with the spacious primary bedroom conveniently located on the first floor for added privacy. Upstairs, you'll find three additional bedrooms and a versatile bonus room that can easily function as an extra bedroom or office--perfect for guests and loved ones.The gourmet kitchen, equipped with a top-of-the-line Viking stove/oven, is a chef's delight and opens to a bright dining room as well as the spacious living room with fireplace. Step into the screened-in porch that overlooks the pool, creating an ideal space for morning coffee or evening gatherings while enjoying the serene views of your expansive backyard and pool area.Recent upgrades, including a new roof and newer HVAC units to ensure peace of mind for years to come.Located in the desirable Pecan Grove Plantation community, you'll have access to fantastic amenities including a community swimming pool, tennis courts,clubhouse with fitness facility, and a convenient boat ramp to access to the Intracoastal Waterway. Don't miss your chance to own this exceptional property in one of Hampstead's most sought-after communities. Schedule your showing today and experience the lifestyle you deserve!
$1,645,000
309 E ISLAND VIEW Drive Hampstead, NC 28443
- Type:
- Single Family
- Sq.Ft.:
- 5,056
- Status:
- Active
- Beds:
- 4
- Lot size:
- 0.79 Acres
- Year built:
- 2011
- Baths:
- 6.00
- MLS#:
- 100469464
- Subdivision:
- Pecan Grove Plantation
ADDITIONAL INFORMATION
Welcome to this luxurious, stunning home in the gated community of Pecan Grove! This custom built home with beautiful views of the intracoastal waterway has many quality features. The first floor with a 3 car garage, has a large conditioned storage space (could be a wine cellar), an exercise room/den, heated utility room, a half bath and elevator. The gourmet kitchen has true double ovens and all high end appliances, plenty of cabinet space plus an extra large pantry and laundry room. The kitchen, breakfast area, living area and dining area are all on the second floor with a guest bedroom and full bath. The main suite is on the 3rd floor to take in those gorgeous views of the intracoastal. A fireplace and sitting area in the main suite is perfect for a private getaway. The main bathroom is luxurious and the large closet has extra custom built-ins. Also, this floor has another bedroom and full bath plus an office/den space. The top floor has a large bonus room, full bath and bunkbeds for family, kids, and grandkids. The views are amazing! This floor has sweeping views of the Intracoastal and Topsail Island! Decks on each floor offer quiet time to relax and unwind in your tropical paradise. Other features of this coastal utopia include: a whole house generator, water filtration system, geo thermal heating and cooling system, sound system, security system, 2 fireplaces, elevator, Caribbean heart pine floors, extra kitchen icemaker, standing seam metal roof, gated community and minutes to the beach! Oh and this property is in the coveted Topsail School District.Pecan Grove has boating access with a boat ramp, gazebo and day dock only for its residents. It also offers RV and Boat storage, community pool, tennis and pickleball, exercise area, club house etc.
$265,000
110 BROWNS Trail Hampstead, NC 28443
- Type:
- Manufactured Home
- Sq.Ft.:
- 2,031
- Status:
- Active
- Beds:
- 3
- Lot size:
- 1.06 Acres
- Year built:
- 1989
- Baths:
- 2.00
- MLS#:
- 100469387
- Subdivision:
- Not In Subdivision
ADDITIONAL INFORMATION
Welcome home to this inviting 3 bedroom, 2 bathroom home, located in the Topsail School District. An oversized front porch welcomes you to the home, perfect for enjoying peaceful mornings or entertaining guests. Located just a quick drive from Wilmington and area shopping, this home combines convenience with comfort. Step inside to discover beautiful hardwood floors, a cozy fireplace in the open-concept living room, and a split floor plan for added privacy. The spacious kitchen offers ample countertop space and plenty of cabinets for all your culinary needs. Enjoy year-round relaxation in the spacious and sunroom, while the surround sound system throughout the home provides the perfect ambiance for any occasion. Outside, the wooded one-acre backyard offers a serene escape, complete with a large concrete storage shed and a generous concrete parking area for additional parking. Schedule your showing today to make this home your own!
$350,000
103 SCOTAR Court Hampstead, NC 28443
- Type:
- Single Family
- Sq.Ft.:
- 1,653
- Status:
- Active
- Beds:
- 3
- Lot size:
- 0.28 Acres
- Year built:
- 2004
- Baths:
- 3.00
- MLS#:
- 100468997
- Subdivision:
- Pelican Reef
ADDITIONAL INFORMATION
This Allison Ramsey cottage style floor plan of 1653 sq ft, 3 bedroom, 2.5 bath, in cul de sac will not last long. Located in the sought after gated community of Pelican Reef. Owners bedroom on first floor and 2 guests bedrooms on second floor with a loft/sitting area in between at the top of the stairs. Home backs up to woods. Marble countertops in the kitchen with maple cabinets. Metal roof, wood burning fireplace, tile floors 1/2 bath and upstairs bathroom, some carpet in bedroom closets, wood floors in bedrooms & stairs. UPGRADES in process for LVP flooring installation in laundry room, kitchen, dining room, living room, hallway, and owner's bathroom. Walk in attic for storage. 10X10 Screened in porch. Community amenities included are pool, fitness area, clubhouse, playground, kayak launch area, RV/Boat storage (upon availability; inquire with HOA), and walking pier on Virginia Creek. Tennis is also available with additional membership (inquire with HOA on those fees). A short drive to the town of Surf City and Topsail Island beaches as well as the Pender County public boat ramp to access Intracoastal Waterway. Buyers to verify schools.

Hampstead Real Estate
The median home value in Hampstead, NC is $430,700. This is higher than the county median home value of $381,900. The national median home value is $338,100. The average price of homes sold in Hampstead, NC is $430,700. Approximately 70.13% of Hampstead homes are owned, compared to 21.14% rented, while 8.73% are vacant. Hampstead real estate listings include condos, townhomes, and single family homes for sale. Commercial properties are also available. If you see a property you’re interested in, contact a Hampstead real estate agent to arrange a tour today!
Hampstead, North Carolina 28443 has a population of 7,037. Hampstead 28443 is more family-centric than the surrounding county with 39.12% of the households containing married families with children. The county average for households married with children is 33.75%.
The median household income in Hampstead, North Carolina 28443 is $102,366. The median household income for the surrounding county is $65,681 compared to the national median of $69,021. The median age of people living in Hampstead 28443 is 38.2 years.
Hampstead Weather
The average high temperature in July is 89.5 degrees, with an average low temperature in January of 31.3 degrees. The average rainfall is approximately 56.8 inches per year, with 0.9 inches of snow per year.
