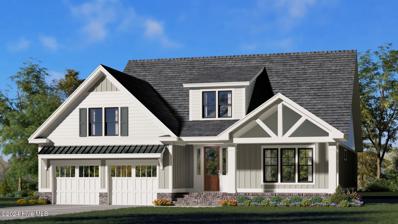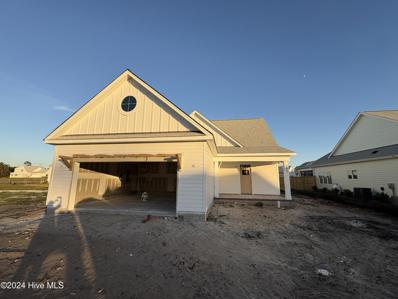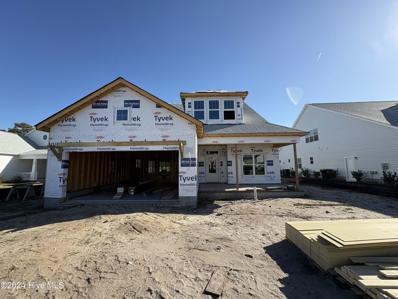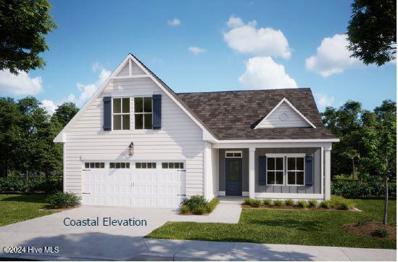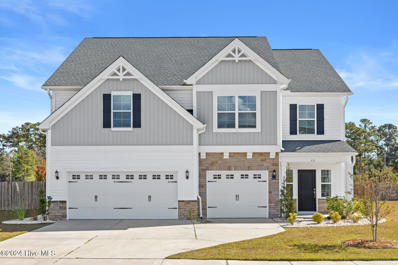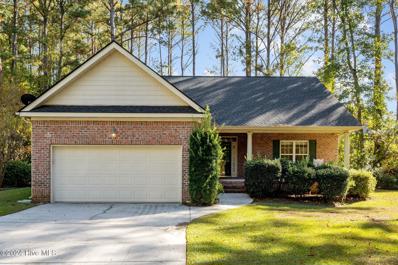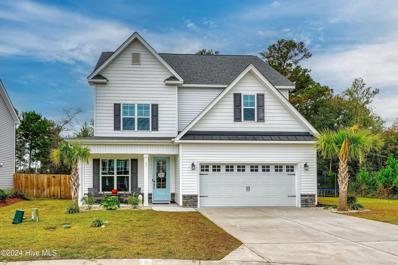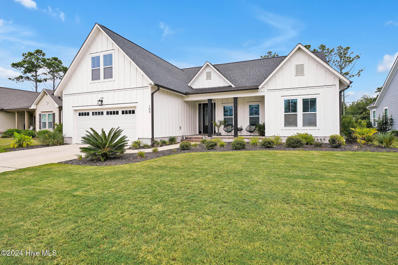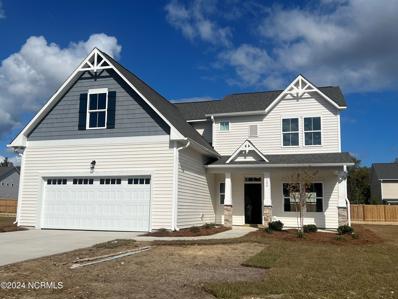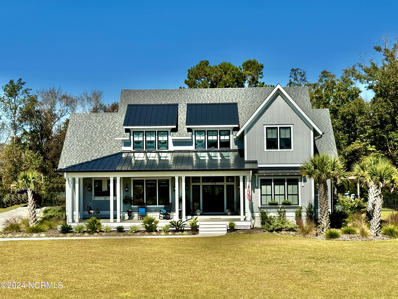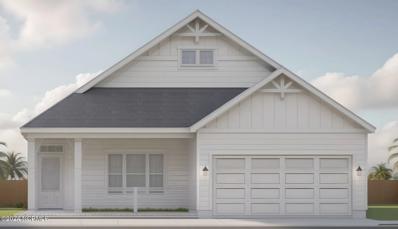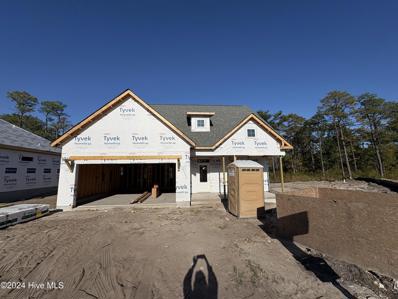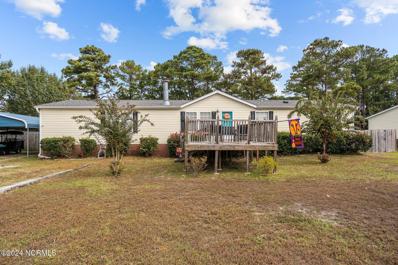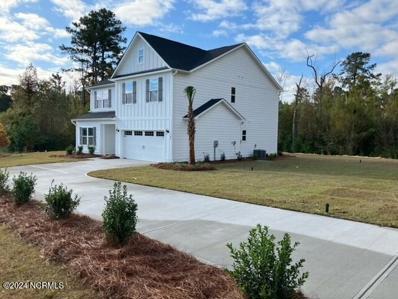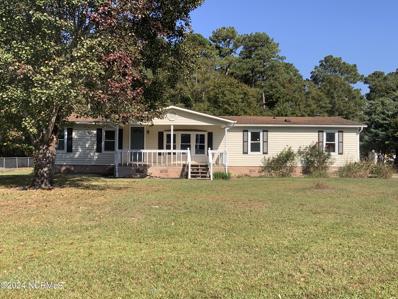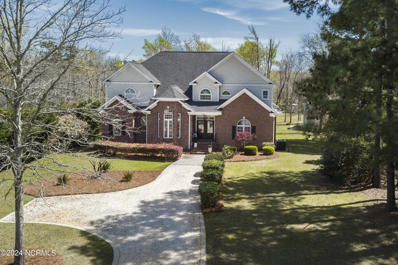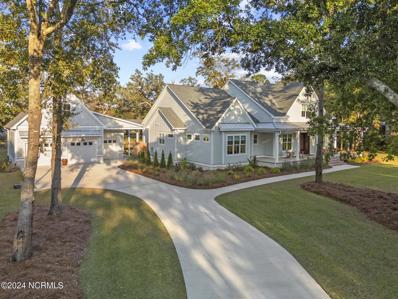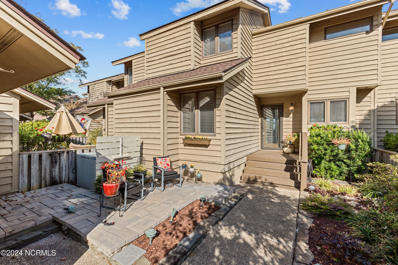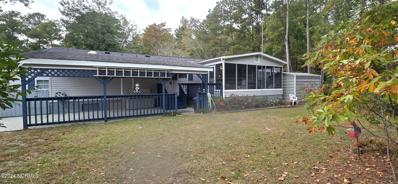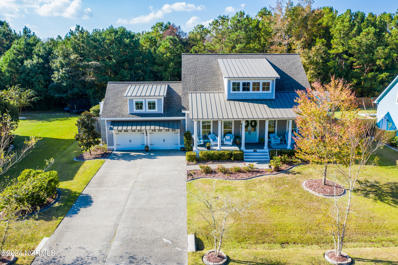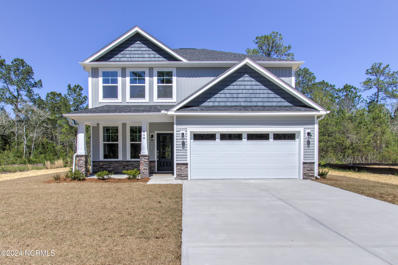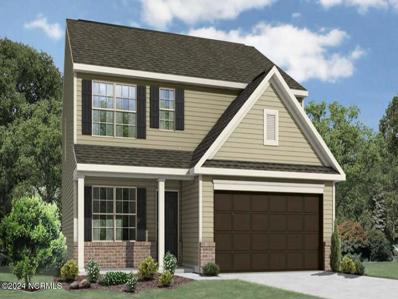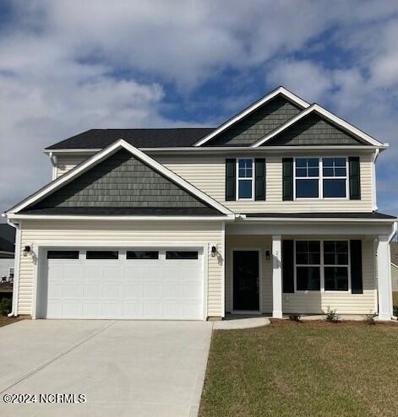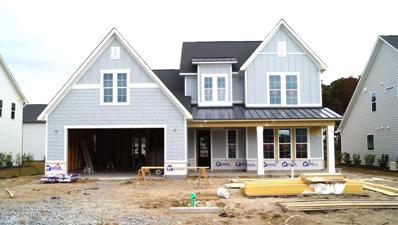Hampstead NC Homes for Sale
- Type:
- Single Family
- Sq.Ft.:
- 3,126
- Status:
- Active
- Beds:
- 4
- Lot size:
- 0.28 Acres
- Baths:
- 3.00
- MLS#:
- 100474777
- Subdivision:
- East Wynd
ADDITIONAL INFORMATION
The NEW HAVEN by Charter Building Group. This is a two story floor plan with 4 bedrooms and 3 full baths with a Bonus Room. Open living area with access to a large screened in porch. EAST WYND is a WATERFRONT community with a beautiful Intracoastal front day dock and friendly vibes. Charter Building Group homes feature modern interior finishes, oversized windows, quality craftsmanship and spacious outdoor living spaces. THIS IS A PROPOSED CONSTRUCTION HOME
- Type:
- Single Family
- Sq.Ft.:
- 2,662
- Status:
- Active
- Beds:
- 3
- Lot size:
- 0.41 Acres
- Year built:
- 2024
- Baths:
- 4.00
- MLS#:
- 100474272
- Subdivision:
- Songbird Landing
ADDITIONAL INFORMATION
Bill Clark Homes's beautiful Willowbrook Home Plan in the Coastal elevation graces the Songbird Landing community in Hampstead. The Willowbrook boasts 2662 sq, ft, with 3 bedrooms, 3.5 bathrooms and a flex room. Upgrades include Great room with fireplace, chefs kitchen, covered porch, EVP throughout main living areas extending into owners bedroom, soaking tub and walk in shower in owners bath, raised height toilets throughout, white wood shelving in owners closet and pantry, large second floor with over sized playroom, two bedrooms, two bathrooms, and flex room.
- Type:
- Single Family
- Sq.Ft.:
- 2,244
- Status:
- Active
- Beds:
- 3
- Lot size:
- 0.31 Acres
- Year built:
- 2024
- Baths:
- 3.00
- MLS#:
- 100474279
- Subdivision:
- Songbird Landing
ADDITIONAL INFORMATION
Songbird Landing in Hampstead is offering Bill Clark Homes' popular Fletcher Home Plan in the Cottage Elevation. This great plan is 2,244 sq. ft. with 3 bedrooms, 3 bathrooms and a flex room. Upgrades include Chefs kitchen open to living room with 8'H center meet slider and built ins next to the fireplace, large covered porch off of great room, EVP throughout main living areas extending into owners bedroom, soaking tub with walk in shower in owners bath, oak treads on stairs, full second floor with additional bedroom, flex room, and bathroom, raised height toilets throughout, white wood shelving in owners closet and pantry.
- Type:
- Single Family
- Sq.Ft.:
- 2,039
- Status:
- Active
- Beds:
- 3
- Lot size:
- 0.27 Acres
- Year built:
- 2024
- Baths:
- 3.00
- MLS#:
- 100474268
- Subdivision:
- Songbird Landing
ADDITIONAL INFORMATION
Songbird Landing in Hampstead introduces the wonderful Kauai Home Plan in the Coastal Elevation. The Kauai is a welcoming 2039 sq. ft. home with 3 bedrooms, 3 bathrooms and a bonus room. Upgrades include the great room with fireplace with black picket tile surround and 8'H center meet slider, chefs kitchen, covered porch, EVP throughout main living areas extending into owners bedroom, upgraded owners bathroom with oversized walk in tile shower, raised height toilets throughout, white wood shelving in owners closet and pantry, oak stair treads leading to bonus room with attached bathroom and closet.
- Type:
- Single Family
- Sq.Ft.:
- 1,866
- Status:
- Active
- Beds:
- 3
- Lot size:
- 0.23 Acres
- Year built:
- 2024
- Baths:
- 3.00
- MLS#:
- 100474149
- Subdivision:
- Bridgewater Landing
ADDITIONAL INFORMATION
Steal away from the daily grind in the Norman plan with your large master bedroom, complete with a spacious walk-in closet, walk in tiled shower and double vanity. Enjoy the evening breeze from your covered porch. The bonus room with bathroom adds extra space for a home office, a guest room or additional storage. A perfect combination of options and quality, the Norman is the place you can call home. PHOTOS OF HOME ARE OF SIMILAR HOME. FINISHES MAY BE DIFFERENT.
$630,000
46 COVEY Court Hampstead, NC 28443
Open House:
Sunday, 11/24 10:30-1:30PM
- Type:
- Single Family
- Sq.Ft.:
- 3,366
- Status:
- Active
- Beds:
- 5
- Lot size:
- 0.56 Acres
- Year built:
- 2020
- Baths:
- 4.00
- MLS#:
- 100473913
- Subdivision:
- Songbird Landing
ADDITIONAL INFORMATION
If you have been looking for a like-new, spacious home, on a large lot, in a lovely neighborhood then look no further. 46 Covey Court sits on over a half acre lot in a cul-de-sac off Country Club Road in Songbird Landing and also backs up to the Kiwanis Park. The most recent updates of this home is brand new paint throughout and new carpet upstairs. This home has a 3 car garage and a fully fenced-in backyard. Downstairs features a 2 story foyer, a gas fireplace in the living room, coffered ceilings in the breakfast room, a downstairs bedroom which would make a great guest room or office and a full bathroom, and a precious nook under the stairs for your pets. The kitchen is sure to please with a gas range, walk-in pantry, and ample cabinet space. Upstairs at the landing is a bonus room or flex space, 2 more guest bedrooms, a laundry room, and the master bedroom. The large walk-in-closet will amaze you. Come enjoy like-new living minus the wait!
- Type:
- Single Family
- Sq.Ft.:
- 1,698
- Status:
- Active
- Beds:
- 3
- Lot size:
- 0.07 Acres
- Year built:
- 2003
- Baths:
- 2.00
- MLS#:
- 100473807
- Subdivision:
- Pelican Reef
ADDITIONAL INFORMATION
BACK on the market, buyer's change of mind is your gain! Must see this beautiful brick patio home located in the private Heron Pond section of Hampstead's desirable, gated community of Pelican Reef. This home features 3 bedrooms and 2 bathrooms with a large primary suite, walk-in closet and a bath with tiled shower and separate tub. The crawlspace is encapsulated with a dehumidifier and was recently inspected. In 2022 a new roof was installed, If you do not like cutting the grass this is the place! The HOA provides lawn maintenance for the property, the homeowner is responsible for pruning the bushes and trees in this private setting.Community swimming pool, clubhouse, fitness center, kayak launch and day dock are amenities of this coveted Pelican Reef community. The beaches of Topsail Island are a short drive away. Take a look at this one as soon as possible you will not be disappointed.
$519,900
31 CAY Court Hampstead, NC 28443
- Type:
- Single Family
- Sq.Ft.:
- 2,571
- Status:
- Active
- Beds:
- 4
- Lot size:
- 0.19 Acres
- Year built:
- 2021
- Baths:
- 3.00
- MLS#:
- 100473801
- Subdivision:
- Sanctuary At Forest Sound
ADDITIONAL INFORMATION
** OFFERING A $5,000 USE AS YOU CHOOSE CREDIT TO BUYER***This gorgeous 2-story residence, nestled on a peaceful cul-de-sac lot in the desirable Sanctuary at Forest Sound neighborhood, offers 2,571 square feet of living space with 4 bedrooms and 2.5 bathrooms. As you enter, the foyer warmly welcomes you into a versatile flex room, currently used as an office, featuring elegant wainscoting and coffered ceilings. The open-concept first floor is perfect for entertaining. The kitchen is a dream with white subway tile backsplash, quartz countertops, upgraded cabinetry, a natural gas stove with vent hood, a walk-in pantry with wooden shelving, and a large kitchen island with overhang seating. The kitchen seamlessly flows into the living and dining areas, featuring a gas log fireplace with built-ins and shiplap. The dining room and living room are interchangeable, allowing for multiple layout options. Upstairs, the second floor houses the spacious primary suite with tray ceilings, a luxurious all-white ensuite bathroom with dual vanities, a tiled walk-in shower with a glass door, a separate soaking tub, and a dreamy walk-in closet with wooden shelving. There are three additional spacious bedrooms, one including a study, and an updated full bathroom with dual vanities. The laundry room is conveniently located on this floor. The home features a large 2-car garage with a tankless water heater. The outdoor space of this property is truly exceptional. As the home is situated at the end of the cul-de-sac, it boasts an expansive and private side yard that borders a natural wooded area. This vast side yard offers endless possibilities, from creating your own garden oasis to setting up recreational areas for children and pets. Additionally, the yard includes a shed for extra storage and an irrigation system for easy maintenance. For added peace of mind, this home comes with a termite bond and a CPI security system, with the option to convey the paid-in-full equipment.
- Type:
- Single Family
- Sq.Ft.:
- 2,840
- Status:
- Active
- Beds:
- 4
- Lot size:
- 0.27 Acres
- Year built:
- 2021
- Baths:
- 3.00
- MLS#:
- 100473768
- Subdivision:
- Salters Haven At Lea Marina
ADDITIONAL INFORMATION
Welcome to your dream home in the coveted community of Salters Haven, where elegance meets functionality in a stunning 4-bedroom, 3-bath residence with 2,840 square feet of open living space. This exquisite property combines modern comfort with timeless charm, ensuring every detail caters to both relaxation and style. Step inside to discover a seamless flow of living areas, highlighted by soaring vaulted ceilings adorned with tongue and groove woodwork and elegant beams. The spacious interior features plantation shutters and automatic blinds, allowing you to control natural light with ease. A dedicated home office offers the perfect setting for productive work-from-home days, while the web bar with a wine fridge is ideal for entertaining guests or enjoying a quiet evening. The home boasts a beautifully designed glassed-in porch with its own HVAC unit, offering a year-round retreat where you can unwind while enjoying the outdoors in comfort. Upstairs you will find a bedroom and full bath on one side, and on the other a custom-finished bonus room with a cozy fireplace which serves as an intimate sanctuary for relaxation or family gatherings. The private backyard is a blank canvas with ample space for a future pool, garden, or outdoor entertainment area, making it perfect for both tranquil moments and lively celebrations. As part of the Salters Haven community, you'll enjoy unparalleled amenities including a 75-slip marina, convenient boat storage, a resort-style pool with an inviting clubhouse, a kayak launch, day docks, and a charming fire pit area. This home not only provides a beautiful living environment but also integrates seamlessly with a vibrant and engaging neighborhood. This property is more than just a home; it's a lifestyle. Experience the perfect blend of sophistication and practicality in Salters Haven. 30 foot Boat slip is available as a seperate rental/purchase
- Type:
- Single Family
- Sq.Ft.:
- 2,676
- Status:
- Active
- Beds:
- 4
- Lot size:
- 0.34 Acres
- Year built:
- 2024
- Baths:
- 4.00
- MLS#:
- 100473477
- Subdivision:
- Bridgewater Landing
ADDITIONAL INFORMATION
Welcoming you to Bridgewater Landing, This charming 4 bedroom 3.5 bath home is perfect for any family with it's open floor plan, rooms and abundance of storage. Downstairs you will find your master suite with en suite bathroom including walk in tiled shower and dual vanity sinks. The kitchen includes pantry, upgraded cabinetry with soft close drawers, and large island overlooking the living room with fireplace and formal dining. Upstairs you will find the expansive rec room, study and 3 additional upstairs bedrooms. One of the bedrooms includes its own full bath and walk-in closet. The third bath, open to one bedroom, and around the corner form bedroom 2 and the office. This home also has an unfinished walk-in room that is large enough to complete into a second office space after closing or keep it unfinished for seasonal storage.
$1,489,000
124 W COLONNADE Drive Hampstead, NC 28443
Open House:
Sunday, 11/24 11:00-3:00PM
- Type:
- Single Family
- Sq.Ft.:
- 4,555
- Status:
- Active
- Beds:
- 5
- Lot size:
- 0.66 Acres
- Year built:
- 2021
- Baths:
- 5.00
- MLS#:
- 100473297
- Subdivision:
- Pecan Grove Plantation
ADDITIONAL INFORMATION
This home is an extraordinary modern farmhouse with extensive outdoor living space. The outdoor area is truly the highlight of this property, designed for both relaxation and entertainment. This incredible space is perfect for hosting gatherings and offers an inviting atmosphere for enjoying warm evenings or entertaining friends and family. The homes inviting open floor plan is highly functional and comfortable, spanning 4555 square feet, with 5 bedrooms and 3 1/2 bathrooms, a loft, bonus room, gym and office. This plan has been thoughtfully designed to provide ample space for a family to live comfortably, with a striking exterior that features a gorgeous front porch and plenty of curb appeal. Large windows allow natural light and welcoming porches are inviting extensions of living space. This exceptional home is the builders own full time residence and features exquisite details throughout. Shiplap ceilings, unique custom designed wood and brick accent walls, beams, wainscoting, engineered hardwood floors, custom built-ins, and a main level master suite. The main house features a living room with a gas fireplace with custom mantle, brick surround and built in cabinetry. The kitchen has a large center island, quartz countertops, Kitchen Aid appliances and custom wood cabinetry with extending upper glass cabinets and under cabinet lighting. The dream kitchen blends seamlessly into the homes spectacular outdoor grill kitchen and garden bar known as Marlins and Doris pub. Complete with full bar, kegerator, farm style stainless sink, cooler, built in grill and granite countertops. There is a formal dining room, a ground floor office, a screened in porch, and drop zone area alongside the laundry room and huge walk through butlers pantry. The main level master bedroom features shiplap detail, trey ceiling, beams, brick accent wall, freestanding soaker tub, walk in glass spa shower, his/her sinks and walk in closets.
$410,905
162 COBURN Court Hampstead, NC 28443
- Type:
- Single Family
- Sq.Ft.:
- 1,503
- Status:
- Active
- Beds:
- 3
- Lot size:
- 0.2 Acres
- Year built:
- 2024
- Baths:
- 2.00
- MLS#:
- 100473338
- Subdivision:
- Carolina Creek
ADDITIONAL INFORMATION
Popular Carolina Creek subdivision and Bill Clark Homes' darling Jamestown Home Plan in the Coastal Elevation. The Jamestown is 1503 sq. ft. with 3 bedrooms and 2 bathrooms. Upgrades include great room with fireplace, covered porch, EVP throughout main living areas extending into owners bedroom, walk in shower in owners bath, raised height toilets throughout, white wood shelving in owners closet and pantry.
$456,360
149 COBURN Court Hampstead, NC 28443
- Type:
- Single Family
- Sq.Ft.:
- 1,977
- Status:
- Active
- Beds:
- 3
- Lot size:
- 0.18 Acres
- Year built:
- 2024
- Baths:
- 3.00
- MLS#:
- 100473328
- Subdivision:
- Carolina Creek
ADDITIONAL INFORMATION
Welcome to Carolina Creek and Bill Clark Homes' wonderful Concord Home Plan. The Concord is 1977 sq. ft. with 3 bedrooms, 2.5 bathrooms and a finished flex room. Upgrades include 8' center meet sliding door from dining room to covered porch, craftsman wainscoting in dining room, white wood shelving in pantry and owners closet, tile surround on fireplace, full tile shower in owners bath with frameless shower door, tub with tile walls in guest bath, recessed lights and floor outlet in great room.
- Type:
- Manufactured Home
- Sq.Ft.:
- 2,172
- Status:
- Active
- Beds:
- 4
- Lot size:
- 0.71 Acres
- Year built:
- 2006
- Baths:
- 3.00
- MLS#:
- 100473325
- Subdivision:
- Topsail Plantation
ADDITIONAL INFORMATION
This spacious 4-bedroom, 3-bath double-wide home sits on a generous lot, offering plenty of outdoor space and functionality. The fenced backyard is perfect for privacy and outdoor activities, complete with two storage buildings for extra storage. Enjoy outdoor living with a large front deck and an even larger back deck, partially covered, that leads to an above-ground pool--ideal for entertaining or relaxing. Inside, the open living and dining rooms provide a welcoming atmosphere, highlighted by a cozy fireplace in the living area. The kitchen boasts an abundance of cabinetry, a pantry, solid surface countertops, a central island, and stainless steel appliances. The split layout offers privacy, with the primary bedroom on one side of the home, featuring a walk-in closet and ensuite bath with a walk-in shower. On the opposite side, two bedrooms share a convenient Jack-and-Jill bathroom, while an additional bedroom, full bath, and office provide flexibility for guests or work-from-home needs. This property combines space, functionality, and outdoor amenities, perfect for a comfortable lifestyle.
Open House:
Sunday, 11/24 12:00-2:00PM
- Type:
- Single Family
- Sq.Ft.:
- 2,776
- Status:
- Active
- Beds:
- 5
- Lot size:
- 0.51 Acres
- Year built:
- 2024
- Baths:
- 3.00
- MLS#:
- 100473250
- Subdivision:
- Wyndwater
ADDITIONAL INFORMATION
Quick Move-In Opportunity - 4BR / 3BA Semi Custom Kipling home boasts over 2700 square feet and features guest bedroom on main level, along with full bath, formal dining, expansive kitchen with beamed ceiling, designer lighting, gorgeous tile backsplash, and dining nook. Great room features LP fireplace. The second level features large primary with tray ceiling and ensuite, bonus room, spacious secondary bedrooms and convenient laundry room. This home has amazing pond views and tons of space. Wonderful Topsail schools.
- Type:
- Manufactured Home
- Sq.Ft.:
- 1,680
- Status:
- Active
- Beds:
- 3
- Lot size:
- 0.48 Acres
- Year built:
- 1989
- Baths:
- 3.00
- MLS#:
- 100473147
- Subdivision:
- The Landing
ADDITIONAL INFORMATION
Beautifully renovated home with 3 bed, 2 1/2 baths and a large, 2 car garage. Situated on a oversize, private lot with mature trees, you will be only 5 miles to Topsail Island and 13 minutes to the Lewis Road public boat ramp. New siding and doors on the garage, newer roof (2018)and HVAC (2021), new hot water heater. Brand new kitchen cabinets, appliances (coming in on Nov 1), granite counters and flooring. Renovated master bath with new shower, vanity, and stand alone tub. New carpet, rear exterior door and electrical outlets. Extra large concrete area off rear of home which would be suitable for workshop, screen porch, work out or party pad. This is a private lot with a great country vibe.
- Type:
- Single Family
- Sq.Ft.:
- 4,105
- Status:
- Active
- Beds:
- 4
- Lot size:
- 2.02 Acres
- Year built:
- 2008
- Baths:
- 5.00
- MLS#:
- 100473045
- Subdivision:
- Olde Point
ADDITIONAL INFORMATION
Upscale solidly built 2x6 exterior wall constructed home situated on 2 acres. Many new updates include a new roof, new HVAC and all new cosmetic upgrades! Soaring ceilings, beautiful light fixtures and gleaming floors and freshly painted walls. This home is a must see if you want a large property close to the ICWW! The layout of this home is fantastic! As you enter the home, there is a keeping room and formal dining room that opens into a large living room with two story ceiling. The Owner's suite with a grand bathroom and walk in closets are on the main floor as well as the large eat in kitchen and a lovely sunroom. Upstairs there are 3 additional bedrooms, one of which is a large second master/guest suite with an attached full bath along with two other bedrooms that share a full bath. There is also an office space and plenty of closet and storage space. On the bottom floor are two additional rooms and a bath. All easily accessible with an In house elevator. There is a 5 car attached garage with a 1 space carport and a separate detached garage on the property. Large deck off the living room features brand new Trex decking. The current owners have enjoyed having two entrances to the property along with plenty of parking. This house is a must see if you need lots of space! ICWW access is 325 a year! Olde Point Country Club is close by and offers golf, pool and tennis with membership.
$1,280,000
105 COTHERSTONE Court Hampstead, NC 28443
- Type:
- Single Family
- Sq.Ft.:
- 3,887
- Status:
- Active
- Beds:
- 4
- Lot size:
- 1 Acres
- Year built:
- 2022
- Baths:
- 4.00
- MLS#:
- 100473004
- Subdivision:
- Pecan Grove Plantation
ADDITIONAL INFORMATION
Welcome to the beautiful community of Pecan Grove Plantation! Situated on a private 1-acre lot, this custom-built home of 3,887 square feet offers ample privacy, set back 65 ft from the road and surrounded by 27 mature hardwoods. Designed with quality craftsmanship, the home features a steel beam structure for superior support in both the main house and garage. Step inside to a beautifully crafted interior, showcasing crown molding, shiplap accents & an open-concept layout. The spacious living room, centered around a cozy fireplace, flows seamlessly into the kitchen. This gourmet kitchen comes complete with a Wolf six-burner gas cooktop, smart double oven, floor-to-ceiling cabinetry, a walk-in pantry with custom wood shelving & under cabinet wine cooler. The private master suite offers vaulted ceilings, views of the Live Oaks & a spa-like ensuite with a zero-entry, tiled walk-in shower, soaking tub, & a custom walk-in closet with wood shelving and direct access to the laundry room. The main floor also features 3 additional bedrooms, a large office and 2 full baths. All interior bedroom and bath walls have been soundproofed for privacy. Upstairs is a large finished bonus room totaling 1,055 sq. ft. is currently set up as a recreation and workout space, includes a full bath and provides access to oversized walk-in attic storage. Built for efficiency and resilience, the home features 6 ft. Anderson dual-pane, impact-resistant windows, ensuring energy efficiency. An impressive 260+ foot well taps into the high-quality Aquifer, with rainwater management, carried underground via seamless gutters. The oversized three-bay garage offers a 13-foot ceiling, perfect for overhead storage of your kayaks and paddle boards, with oversized insulated doors to accommodate full-size vehicles. Covered breezeway connects the home to the garage, providing convenient and protected access. Outdoor amenities include; a 37 X 16 back covered porch, fireplace, and an outdoor shower.
$310,000
113 EGRET Court Hampstead, NC 28443
- Type:
- Townhouse
- Sq.Ft.:
- 1,621
- Status:
- Active
- Beds:
- 3
- Lot size:
- 0.03 Acres
- Year built:
- 1986
- Baths:
- 2.00
- MLS#:
- 100472952
- Subdivision:
- Olde Point Villas
ADDITIONAL INFORMATION
Welcome to Olde Point Villas! Located on the Olde Pointe Golf Course, this beautiful 3 bedroom, 2 bathroom townhome offers stunning views with a functional layout. As you enter the property you are greeted by the charming courtyard, filled with mature landscape and a sitting area. Inside enjoy an open concept living room, dining space, and kitchen with a beautiful tile backsplash. The 2 story living space features built ins, a stunning fire place, and tons of natural light. Off of the dining room enjoy your sunroom, equipped with tile floors and stunning views of the peaceful backyard. Also downstaris find the primary bedroom with a bathroom attached. Upstairs find two spacious bedrooms that share a large bath. Do not miss the detached garage perfect for 1 car or extra storage. Outback you can sit on the patio and watch the golfers go by! Hampstead is a conveniently located just 20 minutes to Surf City and Topsail Beaches, 25 minutes to Wrightsville Beach or 30 minutes to Downtown Wilmington. You can walk to the Olde Point Golf Course Clubhouse. The neighborhood is also within walking distance to grocery stores, restaurants, and shopping, and just a short drive to the highly rated Topsail Middle and High Schools. Exterior maintenance is provided by the HOA. Schedule your showing today!
$199,900
210 SPAR Court Hampstead, NC 28443
Open House:
Sunday, 11/24 12:00-2:00PM
- Type:
- Manufactured Home
- Sq.Ft.:
- 1,530
- Status:
- Active
- Beds:
- 2
- Lot size:
- 0.16 Acres
- Year built:
- 1989
- Baths:
- 2.00
- MLS#:
- 100472937
- Subdivision:
- Topsail Greens
ADDITIONAL INFORMATION
This beautiful two-bedroom, two-bath residence with massive den and living room offering tons of living options, nestled on a tranquil, private lot, offering the perfect blend of comfort and serenity. Step inside to discover a massive den featuring a cozy wood-burning fireplace, ideal for relaxing evenings or entertaining friends and family. Open spaces with separate living room, dining area with built ins, laundry room, huge master bedroom with private bathroom. Screened porch with views of the wooded lot, pond behind the home and miles of walking trails directly behind the home. The interior boasts stunning plank vinyl floors throughout almost every room, ensuring durability and easy maintenance. With most windows replaced and carrying a lifetime warranty, you can enjoy natural light and energy efficiency throughout the home. The property has been meticulously maintained, with a roof replacement in 2017 providing peace of mind for years to come. The carport offers convenient parking, while the abundant storage options ensure you have plenty of space for all your belongings. One storage area remains, another shed is negotiable. Neighborhood HOA includes water, trash, sewer and yard maintenance for maintenance free easy living. Located in Hampstead close to restaurants shopping, medical, beaches and yet tucked down a quite cul-de-sac for tranquility! Priced below market value for a quick sale.
- Type:
- Single Family
- Sq.Ft.:
- 2,183
- Status:
- Active
- Beds:
- 3
- Lot size:
- 0.32 Acres
- Year built:
- 2012
- Baths:
- 2.00
- MLS#:
- 100472905
- Subdivision:
- Saltwater Landing
ADDITIONAL INFORMATION
Welcome to this enchanted and custom-built gem by Chris Martin, surrounded by breath-taking landscaping; to include Zoysia Emerald grass and nestled in an upscale waterfront community on the edge of the coastal towns of Hampstead and Surf City.A Southern porch with an almost 100 year old antique double front door and exposed rafter tails serves as a focal point and beckons you to sit on your swing and gather with friends and neighbors.You will be blown away with the craftsmanship and detailed trim work with each step.As you enter the grand foyer, you will immediately notice gorgeous LVP floors installed throughout the entire main home. Elegant Emtek crystal doorknobs, 8' interior doors and transom windows with custom motorized blinds and custom-made drapes further highlight the aesthetic appeal.A large and bright living room with built-ins, board & batten design on the walls and tongue & groove ceiling which welcomes you and feels as though it was made for cozy evenings around a fireplace with a nice glass of wine, reading your favorite author, playing family games, conducting deep conversations or just watching movies. The open concept connects the living room with a dining room and a kitchen. The dining room awaits the new owners to host their holiday meals and overlooks a gourmet kitchen which offers custom built executive cabinetry with a soft closing system which provides a wealth of storage space, glistening Carrera marble counter tops, a custom walnut block 7' long island, Shaw fireclay farm sink, stainless-steel appliances, Italian 6-burner Bertazzoni gas stove, 2 ovens & griddle, custom open shelving and a pantry with wooden shelves and coffee area and recently professionally wallpapered. This kitchen will please every chef and make any cooking experience much more enjoyable.
$439,990
122 PAVER Lane Hampstead, NC 28443
- Type:
- Single Family
- Sq.Ft.:
- 2,385
- Status:
- Active
- Beds:
- 4
- Lot size:
- 0.17 Acres
- Baths:
- 3.00
- MLS#:
- 100472831
- Subdivision:
- The Terraces
ADDITIONAL INFORMATION
You need to see this Cameron plan built by Windsor Homes in the Terraces. This community is located within 5 miles and a 10 minute drive to local beaches. Upgraded exterior elevation includes stone wainscoting and covered front porch, as well as an additional gas line out back. The Terraces is a natural gas neighborhood, and this home is equipped with a gas fireplace, gas range, and tankless gas water heater. Downstairs you will love the LVP flooring throughout, as well as a center island and tons of cabinet space in the kitchen. Included in this plan is also a bedroom downstairs and a 3rd full bath. This home is different than most of the other homes in the neighborhood however, Instead of the covered back porch, this home has a morning room off the back. Upstairs includes your Primary bedroom with trey ceiling. Primary bath includes double sink and vanity with 5' walk in tile shower. The Terraces is a wonderful community located halfway between Wilmington and Jacksonville in the highly sought after Pender County School District. Amenities include a community pool, lake and picnic area.
$424,990
120 PAVER Lane Hampstead, NC 28443
- Type:
- Single Family
- Sq.Ft.:
- 2,240
- Status:
- Active
- Beds:
- 4
- Lot size:
- 0.16 Acres
- Baths:
- 3.00
- MLS#:
- 100472827
- Subdivision:
- The Terraces
ADDITIONAL INFORMATION
Popular Cameron plan built by Windsor Homes in the Terraces. As you pull up you will notice the covered front porch and stone wainscoting. You will be greeted with a downstairs study and LVP flooring throughout the downstairs. Large kitchen with lots of cabinets and center island. Open to the great room that incudes a gas fireplace. Relax on your covered back porch and enjoy your extra 10 by 12 patio with an additional gas line for a gas grill or generator. Upstairs is four bedrooms, including the primary bedroom with trey ceiling. Primary bath includes a 5' walk in tile shower. The Terraces is a wonderful community that boasts amenities including a community pool, lake, and and abundance of sidewalks. Its located about 10 minutes from the Ocean and halfway between Wilmington and Jacksonville, in the highly sought after Pender County School District.
- Type:
- Single Family
- Sq.Ft.:
- 2,011
- Status:
- Active
- Beds:
- 4
- Lot size:
- 0.19 Acres
- Year built:
- 2024
- Baths:
- 3.00
- MLS#:
- 100472818
- Subdivision:
- The Terraces
ADDITIONAL INFORMATION
Stoddard Plan built by Windsor Homes. Check out this lovely new home in The Terraces. Located just 5 miles from Surf City Beaches and in the highly desirable Pender County School District. The Terraces is also centrally located about halfway between Wilmington and Jacksonville. Community features includes natural gas, fiber optic internet, community pool, lake and picnic area. This 4 bedroom 2 and a half bath home includes covered front and back porches with stone wainscoting. Fully sodded front and side yards. LVP throughout the downstairs main living areas. Formal dining room. Kitchen island and whirlpool stainless steel appliance package that includes a gas range and garbage disposal. Fireplace in the great room. Tile in all the wet areas. Vaulted ceiling in the primary bedroom, along with quarts countertops and 5' walk in tile shower in the primary bath.
- Type:
- Single Family
- Sq.Ft.:
- 2,696
- Status:
- Active
- Beds:
- 4
- Lot size:
- 0.22 Acres
- Baths:
- 3.00
- MLS#:
- 100472800
- Subdivision:
- Wyndwater
ADDITIONAL INFORMATION
UNDER CONTRUCTION!! Homebuyers will love the look and functionality of this designer showcase Chandler Modern Farmhouse II by Robuck Homes! With a primary suite and second guest room suite downstairs, you have all the convenience of first floor living while still having plenty of room upstairs for guests. The laundry and mud room are just off the garage and out of site from the large open concept kitchen and great room living space. The large front porch along with a generous sized covered back porch allows for enjoyable outdoor living. Upstairs you'll find 2 additional bedrooms, a full bath, large bonus room, and a fun loft space. This home allows for plenty of flex/office spaces and beautiful designer finishes. Stop by our model home next door or call to schedule a showing today!

Hampstead Real Estate
The median home value in Hampstead, NC is $430,700. This is higher than the county median home value of $381,900. The national median home value is $338,100. The average price of homes sold in Hampstead, NC is $430,700. Approximately 70.13% of Hampstead homes are owned, compared to 21.14% rented, while 8.73% are vacant. Hampstead real estate listings include condos, townhomes, and single family homes for sale. Commercial properties are also available. If you see a property you’re interested in, contact a Hampstead real estate agent to arrange a tour today!
Hampstead, North Carolina 28443 has a population of 7,037. Hampstead 28443 is more family-centric than the surrounding county with 39.12% of the households containing married families with children. The county average for households married with children is 33.75%.
The median household income in Hampstead, North Carolina 28443 is $102,366. The median household income for the surrounding county is $65,681 compared to the national median of $69,021. The median age of people living in Hampstead 28443 is 38.2 years.
Hampstead Weather
The average high temperature in July is 89.5 degrees, with an average low temperature in January of 31.3 degrees. The average rainfall is approximately 56.8 inches per year, with 0.9 inches of snow per year.
