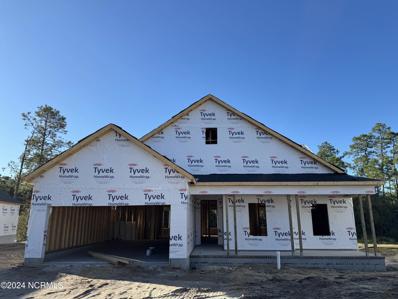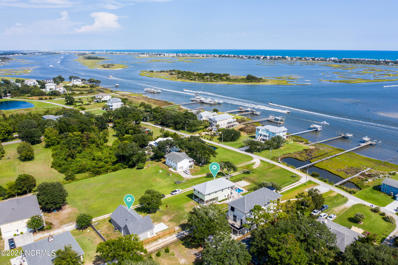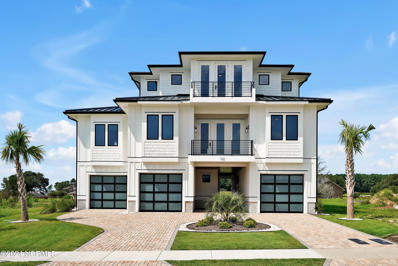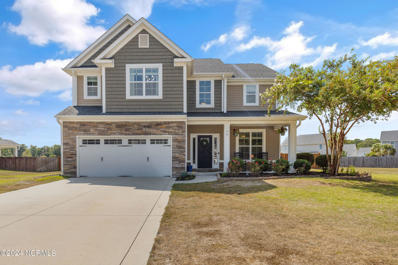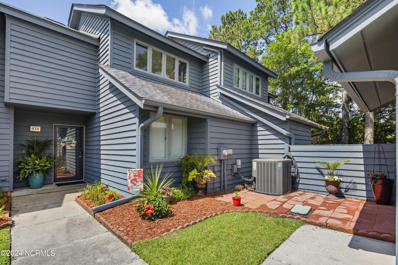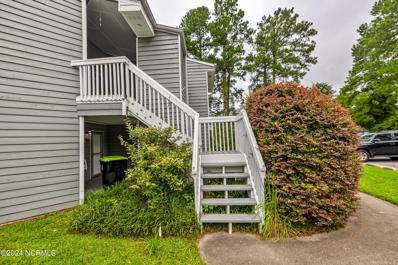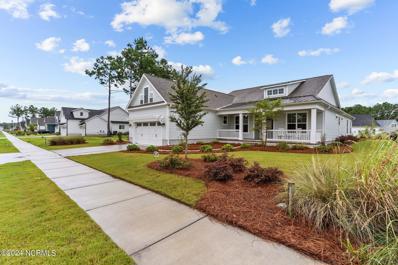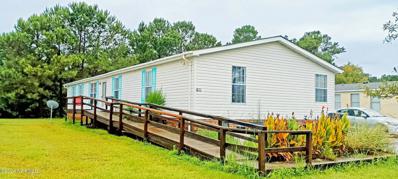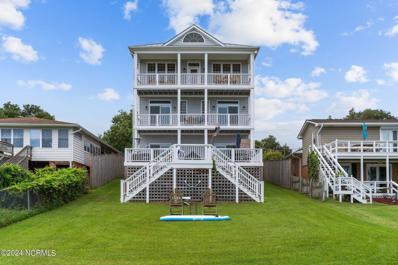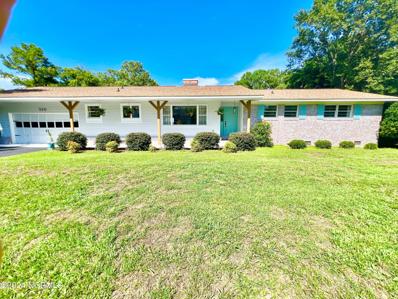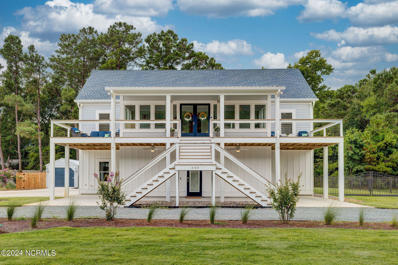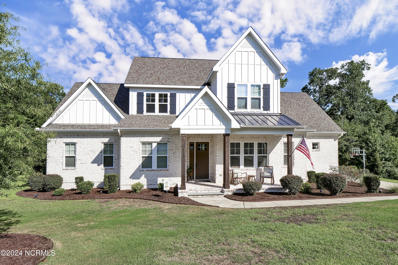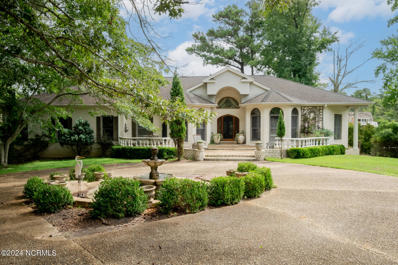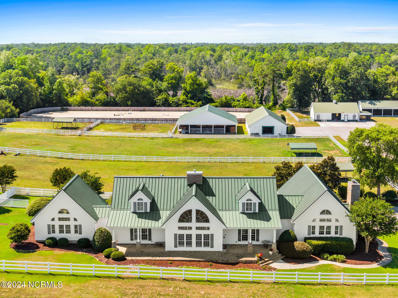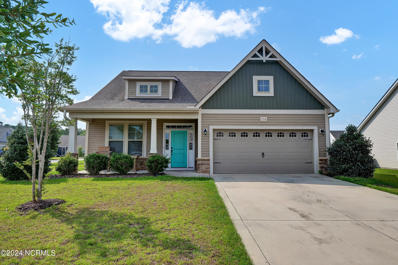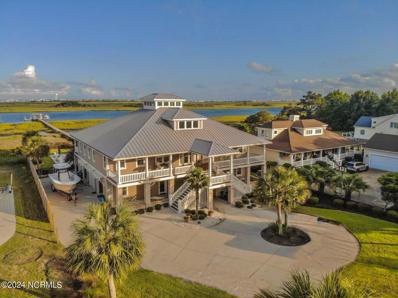Hampstead NC Homes for Sale
$422,210
152 COBURN Court Hampstead, NC 28443
- Type:
- Single Family
- Sq.Ft.:
- 1,505
- Status:
- Active
- Beds:
- 3
- Lot size:
- 0.19 Acres
- Year built:
- 2024
- Baths:
- 2.00
- MLS#:
- 100463081
- Subdivision:
- Carolina Creek
ADDITIONAL INFORMATION
Sought after community in its final phase. Bill Clark Homes' adorable Birchwood Floor Plan in the Farmhouse Elevation. 1505 sq. ft. with 3 bedrooms and 2 bathrooms. Upgrades include: Great room with fireplace with black picket tile surround, covered porch, EVP throughout main living areas extending into owners bedroom, upgraded owners bathroom with oversized walk in tile shower, raised height toilets throughout, white wood shelving in owners closet and pantry
$1,995,000
474 ANDREWS Road Hampstead, NC 28443
- Type:
- Single Family
- Sq.Ft.:
- 3,465
- Status:
- Active
- Beds:
- 4
- Lot size:
- 1.41 Acres
- Year built:
- 2004
- Baths:
- 5.00
- MLS#:
- 100463289
- Subdivision:
- Not In Subdivision
ADDITIONAL INFORMATION
2 Waterfront homes situated on 1.41 acres offering a breathtaking intercoastal views! A 2285 SQFT primary home and a 1180 SQFT guest house that could be perfect for an in-law suite or an additional income generating Airbnb rental property. This magnificent property can be your own little slice of paradise! Where it's all about the view! Step into a home where the breathtaking views take center stage from the moment you walk through the front door! This charming, inviting and tastefully designed home offers the perfect blend of comfort and charm, making it ideal for small retreats and creating lifelong memories. As you walk into the living/dining area, you'll be greeted by a wall of windows that provides panoramic coastal views, decorative lighting throughout adds a touch of elegance, creating a warm and welcoming ambiance. The open-concept living space seamlessly connects with the stunning ocean views visible through multiple windows. The main living space offers a light and bright kitchen, living & dining room. The master suite is a serene retreat with a tiled bath, jetted garden tub, walk-in shower, dual vanity, and large walk-in closet. A second bedroom completes the main living area. Additional 755 sqft on the 1st floor, offering a game room, additional bedroom & 1/2 bath. Take your entertainment outdoors onto the covered patio offering a full kitchen/bar and an inground salt water pool! Further enhancing the property's appeal is an additional income- generating guest house offering an attached 2 car garage, 1 bedroom, 2 baths, living room, dinning room and an enormous modern kitchen full of cabinets! Upstairs, an additional bedroom ready to be finished and a large storage area! All situated on 1.47 acres totaling 3465 sqft of heated living area. New metal roof, new heat pump, new HVAC & newer water heater. Private dock & a quiet neighborhood.
- Type:
- Single Family
- Sq.Ft.:
- 2,676
- Status:
- Active
- Beds:
- 4
- Lot size:
- 0.25 Acres
- Year built:
- 2024
- Baths:
- 4.00
- MLS#:
- 100462922
- Subdivision:
- Bridgewater Landing
ADDITIONAL INFORMATION
Welcoming you to Bridgewater Landing, This charming GASTON is a 4 bedroom 3.5 bath home that is perfect for any family with it's open floor plan, rooms and abundance of storage. Downstairs you will find your master suite with en suite bathroom including walk in tiled shower and dual vanity sinks. The kitchen includes pantry, upgraded cabinetry with soft close drawers, and large island overlooking the living room with fireplace and formal dining. Upstairs you will find the expansive rec room, study and 3 additional upstairs bedrooms. One of the bedrooms includes its own full bath and walk-in closet. The third bath, open to one bedroom, and around the corner form bedroom 2 and the office. This home also has an unfinished walk-in room that is large enough to complete into a second office space after closing or keep it unfinished for seasonal storage.
$3,895,000
102 WATCHPOST Place Hampstead, NC 28443
- Type:
- Single Family
- Sq.Ft.:
- 4,094
- Status:
- Active
- Beds:
- 5
- Lot size:
- 0.28 Acres
- Year built:
- 2024
- Baths:
- 5.00
- MLS#:
- 100462379
- Subdivision:
- Salters Haven At Lea Marina
ADDITIONAL INFORMATION
CANAL FRONT and NEW CONSTRUCTION! Welcome to the epitome of coastal luxury in Salters Haven at Lea Marina, where this new construction home spans an impressive 4,094 square feet of refined elegance. Nestled right on the canal, this stunning residence is designed for those who dream of effortless waterfront living. Featuring 5 bedrooms and 5 bathrooms, no detail has been left out from the walnut countertop in the office/workspace to the Anderson sliding glass doors. Designed for both luxury and comfort, this home is a rare find. The huge backyard allows you views without sacrificing space. Enjoy morning coffee or work from the covered porch that overlooks the canal and Intracoastal Waterway, while watching boats cruise by. The 2 owner suites both feature direct access to a covered porch with breathtaking views, providing a serene retreat. There is plenty of space to add a pool or maintain as yard space, depending on your preference. This home in Salters Haven at Lea Marina embodies the dream of waterfront living, where every day feels like a vacation, making this luxurious haven not just a home, but a lifestyle.
$489,000
76 E BAILEY Lane Hampstead, NC 28443
- Type:
- Single Family
- Sq.Ft.:
- 2,608
- Status:
- Active
- Beds:
- 3
- Lot size:
- 0.35 Acres
- Year built:
- 2014
- Baths:
- 3.00
- MLS#:
- 100461147
- Subdivision:
- The Walk At Sloop Point
ADDITIONAL INFORMATION
*** PRICE IMPROVEMENT ***Step into this stunning home and be greeted by a grand, light-filled two-story foyer that sets the stage for the entire residence. The formal dining room or office, with its coffered ceiling and wainscoting, exudes elegance. The kitchen is a dream for any chef, featuring an oversized island, abundant cabinetry, granite countertops, stainless steel appliances, recessed lighting, upgraded pendant fixtures, and a convenient built-in desk. This open-concept space flows effortlessly into the inviting living room, complete with a gas fireplace and tray ceiling, making it ideal for gatherings.The first floor is enhanced by LVP flooring installed in 2020, crown molding, and beautifully cased openings throughout. Upstairs, you'll discover 3 spacious bedrooms, including a luxurious master suite with a tray ceiling, two walk-in closets, a garden tub, and a separate shower. An additional bonus room upstairs can be used as flex space, office or even a 4th bedroom. This home offers an abundance of storage options, including two walk-in kitchen pantries, a mudroom with built-in hooks and cubbies, a large under-stair closet, and ceiling-mounted storage in the garage. Additionally, a new HVAC system was installed in 2023, ensuring year-round comfort.The exterior is equally impressive, featuring a charming rocking chair front porch, a covered back patio, a newly added Pergola in 2023, a large private fenced backyard, stone accents, and meticulously maintained landscaping. Ideally located directly across from the highly sought-after North Topsail Elementary, near Kiwanis Park, and just minutes from the Intracoastal Waterway, this home offers convenient access to both Wilmington and Jacksonville.Don't miss the opportunity to own this beautifully updated home in a prime location!
- Type:
- Townhouse
- Sq.Ft.:
- 1,721
- Status:
- Active
- Beds:
- 3
- Lot size:
- 0.03 Acres
- Year built:
- 1986
- Baths:
- 2.00
- MLS#:
- 100460915
- Subdivision:
- Olde Point Villas
ADDITIONAL INFORMATION
This home is charming! Located right in the heart of Hampstead, close to shopping (Lowes foods, and the new popular Sheetz ). Hampstead has been sought after for years because of the pride they take in their Topsail schools. You'll love this home as much as you love where you live! As you enter, you will be delighted to see how well kept and with many updates this home has to offer. A favorite must-have in today's home design are the low maintenance and stylish wood floors and these are glowing from the abundance of natural lighting from the rear wall of windows. This THREE bedroom, 2 bath home, could almost work like a THREE master bedroom home (great for visiting family and investor)! The kitchen opens up into the dining area thru a passthrough to make entertainment easy. In the kitchen area enjoy your mornings from the cute breakfast nook sitting area by the front window enjoying the site of flowers and butterflies. This dining area is situated between the kitchen and the screened porch, a great place to share your days events in. The living room has such a luminescence feel from windows and vaulted ceilings making this area feel so spacious. Also on the first floor there is a bedroom with direct access to the adjoining full bath (complete with a new vanity,and faucet)! As you go up the glowing wooden stairs you'll be lead to a nice landing perfect for a desk, sewing, craft space, or reading area. Plus two more bedrooms. This spacious primary bedroom is oversized and easily fits a king size bed. The other secondary bedroom is a great use for office, second family room, exercise area and more Enjoy a cold beverage relaxing from the screened porch listening to the birds chirping, and overlooking a solemn view, so you can enjoy all this area has to offer. There's even a little gardening area for flowers or yearly vegetables. Perfect for privacy, whether you are an empty nester, first time homebuyer, See MORE for additional information on home
- Type:
- Condo
- Sq.Ft.:
- 1,207
- Status:
- Active
- Beds:
- 2
- Year built:
- 1985
- Baths:
- 2.00
- MLS#:
- 100460891
- Subdivision:
- Plantation Pointe
ADDITIONAL INFORMATION
Move in ready 2 Bed 2 Bath condo with a golf course view. There is a beautiful vaulted ceiling over the living and dining room. New HVAC unit added in 2023. It is located just minutes away from the beautiful Topsail beaches. This unit would also be a great investment property. It won't last long so act quickly.
- Type:
- Single Family
- Sq.Ft.:
- 2,278
- Status:
- Active
- Beds:
- 4
- Lot size:
- 0.37 Acres
- Baths:
- 3.00
- MLS#:
- 100460626
- Subdivision:
- Ashewood
ADDITIONAL INFORMATION
Welcome to your new home, where Southern charm meets modern luxury. This stunning AMBLER floor plan by JD Signature Homes offers 2,278 square feet of elegant living space, featuring 4 bedrooms and 3 bathrooms designed for comfort and style.The open-concept first floor is a true highlight, starting with a spacious kitchen that boasts a large island, soft-close cabinets, and sleek granite countertops. A modern subway tile backsplash adds a contemporary touch. The generous pantry provides additional storage, while a well-designed mudroom off the garage keeps everything organized and clutter-free.Adjacent to the kitchen, the bright dining area and inviting living room are perfect for gatherings. The cozy fireplace with a stylish beam mantel adds charm and warmth, ideal for cool coastal evenings. An abundance of windows bring in natural light and allow the Carolina breeze to flow throughout, creating a warm and open ambiance.Upstairs, the spacious owner's suite is a serene retreat, featuring a luxurious tiled shower and a walk-in closet. Three additional bedrooms offer plenty of space for family or guests, while a shared bath and an upstairs laundry room with hookups add convenience.Throughout this modern farmhouse, beautiful fixtures and finish options provide a foundation for you to add your personal touch. This thoughtfully designed residence harmoniously blends classic Southern charm with modern amenities, making it the perfect setting for creating lasting memories. Photos are representative and may include optional features.
- Type:
- Single Family
- Sq.Ft.:
- 2,867
- Status:
- Active
- Beds:
- 4
- Lot size:
- 0.26 Acres
- Year built:
- 2021
- Baths:
- 4.00
- MLS#:
- 100460288
- Subdivision:
- Salters Haven At Lea Marina
ADDITIONAL INFORMATION
Welcome to the Bill Clark Legacy Ellis Floor Plan. The inviting covered front porch ushers you into this stunning coastal home. Situated in the highly sought-after Salters Haven community , located on the Intracoastal with a resort style pool and amenities center with Marina. This beautiful home is less than three years old and is loaded with upgrades.As you enter, the foyer greets you with elegant wainscoting, sidelights, a transom window, and decorative lighting. The kitchen is a chef's dream, featuring stainless steel appliances, a gas cooktop, pendant lighting, a spacious island, a beautiful backsplash, under-cabinet lighting, and a large pantry. The well-designed floor plan is perfect for entertaining, with an expansive area for gatherings.The living room boasts a coffered ceiling, shiplap accent walls, and direct access to an oversized, covered, and screened lanai. An executive office with a coffered ceiling and a barn door entrance makes working from home both efficient and enjoyable.The primary suite is a tranquil retreat with a tray ceiling, abundant natural light, and direct access to the lanai. The luxurious primary bath features a tiled walk-in shower, a large soaking tub, and dual vanities. Two additional bedrooms are located on the first floor, along with another full bath. Upstairs, you'll find a bonus room or a fourth bedroom with a private bath.This home is truly move-in ready and shows like a model. Additional features include custom paint with gray doors throughout, a large laundry area with a drop zone, multi-zone HVAC, LVP flooring on the first floor, tiled bathrooms, crown molding, and enhanced trim throughout the home.Salters Haven is located just 20 minutes from Downtown Wilmington and 20 minutes from Wrightsville Beach, making it the perfect location for anyone looking to embrace the coastal lifestyle along the Intracoastal Waterway.
- Type:
- Single Family
- Sq.Ft.:
- 2,664
- Status:
- Active
- Beds:
- 4
- Lot size:
- 0.37 Acres
- Baths:
- 3.00
- MLS#:
- 100459910
- Subdivision:
- Ashewood
ADDITIONAL INFORMATION
Welcome to your new home, where Southern charm meets modern luxury. This stunning ASHEVILLE floor plan by JD Signature Homes offers everything you've been dreaming of. Step inside to discover a bright and airy space filled with natural light and high ceilings. The entryway leads to a formal dining room, perfect for hosting elegant dinners and special occasions. The heart of the home is the expansive great room featuring a cozy gas fireplace with a block wood mantle, ideal for relaxing evenings with family and friends. Adjacent is the chef's dream kitchen, complete with a large custom island, soft-close Shaker-style cabinets, granite countertops, stainless steel appliances - including a 5-burner gas cooktop and dual microwave wall oven - and a stylish tile backsplash. A large butler's pantry with granite countertops and ample storage connects seamlessly to a walk-in pantry and the formal dining room, making entertaining a breeze. For those who work from home or need a quiet retreat, a generous study tucked away behind the garage provides the perfect sanctuary. A well-designed mudroom off the garage ensures that everything stays organized and clutter-free. Upstairs, escape to the spacious primary suite featuring a luxurious tiled shower, a sizable walk-in closet, dual vanity, and a linen closet for added convenience. Three additional bedrooms and a full bath with a dual sink vanity complete the second floor, providing ample space for family and guests. Outside, the home exudes curb appeal with its inviting board and batten vertical siding, complemented by a practical 2-car garage. This home offers the best of both worlds: timeless Southern comfort paired with contemporary amenities and thoughtful design. Don't miss your chance to customize this exceptional home to fit your unique style and preferences.Photos are representative and may include optional features.
- Type:
- Single Family
- Sq.Ft.:
- 2,664
- Status:
- Active
- Beds:
- 4
- Lot size:
- 0.67 Acres
- Baths:
- 3.00
- MLS#:
- 100459906
- Subdivision:
- Ashewood
ADDITIONAL INFORMATION
Welcome to your new home, where Southern charm meets modern luxury. This stunning ASHEVILLE floor plan by JD Signature Homes offers everything you've been dreaming of. Step inside to discover a bright and airy space filled with natural light and high ceilings. The entryway leads to a formal dining room, perfect for hosting elegant dinners and special occasions. The heart of the home is the expansive great room featuring a cozy gas fireplace with a block wood mantle, ideal for relaxing evenings with family and friends. Adjacent is the chef's dream kitchen, complete with a large custom island, soft-close Shaker-style cabinets, granite countertops, stainless steel appliances - including a 5-burner gas cooktop and dual microwave wall oven - and a stylish tile backsplash. A large butler's pantry with granite countertops and ample storage connects seamlessly to a walk-in pantry and the formal dining room, making entertaining a breeze. For those who work from home or need a quiet retreat, a generous study tucked away behind the garage provides the perfect sanctuary. A well-designed mudroom off the garage ensures that everything stays organized and clutter-free. Upstairs, escape to the spacious primary suite featuring a luxurious tiled shower, a sizable walk-in closet, dual vanity, and a linen closet for added convenience. Three additional bedrooms and a full bath with a dual sink vanity complete the second floor, providing ample space for family and guests. Outside, the home exudes curb appeal with its inviting board and batten vertical siding, complemented by a practical 2-car garage. This home offers the best of both worlds: timeless Southern comfort paired with contemporary amenities and thoughtful design. Don't miss your chance to customize this exceptional home to fit your unique style and preferences. Photos are representative and may include optional features.
- Type:
- Manufactured Home
- Sq.Ft.:
- 1,944
- Status:
- Active
- Beds:
- 3
- Lot size:
- 0.18 Acres
- Year built:
- 2004
- Baths:
- 2.00
- MLS#:
- 100459682
- Subdivision:
- Topsail Plantation
ADDITIONAL INFORMATION
This affordable home will make a great weekend getaway, long term residence or as an investment opportunity. This 3 bed 2 bath doublewide has a lot to offer. Topsail greens is in a great location just off Hwy 17 N and only minutes to the beautiful beaches of Topsail Island. New roof, water heater and HVAC in 2019. The HOA takes care of grass cutting, trash pick-up, water and sewer. Pretty pond views! This one is a must see!
- Type:
- Single Family
- Sq.Ft.:
- 2,784
- Status:
- Active
- Beds:
- 3
- Lot size:
- 0.86 Acres
- Year built:
- 1991
- Baths:
- 3.00
- MLS#:
- 100459676
- Subdivision:
- Deerfield
ADDITIONAL INFORMATION
Motivated seller with an assumable 4.25 mortgage rate! NO HOA! Charming low country home convenient to Wilmington, shopping, and beaches with room to entertain both inside and out! With mature landscaping on .86 acres, a large front porch, back deck, multiple patios, and plenty of space for parking, you can host all your family and friends. Spacious living areas with hardwood floors include a large first floor primary bedroom and huge upstairs bedrooms--which also have an abundance of storage space. The two-story garage has over 1100 sq ft of heated and cooled space as well as covered exterior storage areas and a large deck off the second floor. Over the last two years, the owners insulated, drywalled, and added HVAC to the first floor of the garage, recapped and resealed the chimney, replaced the crawl space vapor barrier and dehumidifier, replaced every HVAC unit, and refreshed the kitchen! Seller offering 5,000 credit to buyer to use as you choose!
$1,549,000
13 E CANNON Cove Hampstead, NC 28443
- Type:
- Single Family
- Sq.Ft.:
- 4,199
- Status:
- Active
- Beds:
- 5
- Lot size:
- 0.42 Acres
- Year built:
- 2024
- Baths:
- 6.00
- MLS#:
- 100459625
- Subdivision:
- Camden
ADDITIONAL INFORMATION
Luxury Living Overlooking Virginia Bay at 13 E Cannon CovePerched on a high bluff with sweeping views of Virginia Bay, 13 E Cannon Cove epitomizes exceptional waterfront living. This stunning 4,200 sqft custom-built residence is nestled in Camden, a premier waterfront community that perfectly blends elegance with natural beauty.Key Features:5 Bedrooms + Office, 6 Bathrooms: A thoughtfully designed layout featuring 4 spacious bedrooms, each with its own ensuite, plus 3 bedrooms with vaulted ceilings and private deck access.Chef's Kitchen: A gourmet culinary space boasting solid wood cabinets, waterfall quartz countertops, a 6-burner gas stove with pot filler, two dishwashers, and a butler's pantry complete with a wine cooler.Living & Entertaining Spaces: Enjoy three distinct living and entertaining areas with floor-to-ceiling windows that offer panoramic water views. Expansive decks, accessible through massive glass doors, seamlessly extend your indoor living space outdoors.High-End Finishes: Includes LVP floors throughout, two laundry rooms, over 500 sqft of walk-in storage, and a tankless water heater for efficiency and convenience. The home also comes with an extended 2-10 Home Warranty for peace of mind.Outdoor Potential: Build your own dock in the backyard or take advantage of the nearby public boat ramp and dry stack storage options.Community & Location:Virginia Bay & Intracoastal Waterway: Offers easy boating access to Topsail and Wrightsville restaurants, as well as opportunities for watersports, fishing, kayaking, and enjoying stunning water views.This exceptional property provides a luxurious lifestyle combined with vibrant outdoor living. Seize the opportunity to own 13 E Cannon Cove and experience the perfect harmony of sophistication and nature.
$2,250,000
1629 KINGS LANDING Road Hampstead, NC 28443
- Type:
- Single Family
- Sq.Ft.:
- 3,010
- Status:
- Active
- Beds:
- 3
- Lot size:
- 0.36 Acres
- Year built:
- 2006
- Baths:
- 4.00
- MLS#:
- 100459261
- Subdivision:
- Sidbury Acres
ADDITIONAL INFORMATION
Wow! 1629 Kings Landing has way more than meets the eye so you're just going to have to come see it yourself. The main house has 3 bedrooms & 3.5 baths. It has a ''reverse'' floor plan so let's start on the third floor where you'll enjoy the expansive views of the intercoastal waterway & out to Topsail Beach. All of the common areas including the living room, breakfast nook & kitchen are all upstairs as well as a formal dining room currently set up as an office, the 3rd bedroom & a half bath. The gourmet kitchen features an island with a pop-up power outlet. Additional features in the kitchen include stainless steel appliances, subway tile backsplash, slow close drawers & pull-outs in the cabinets. You'll enjoy the easy access to the top-level deck looking over the back yard to the pier, gazebo & boat slip with lift. There are extra finger piers for all of your water toys. Going downstairs to the 2nd floor, you'll find the master suite with a private sitting area that's a perfect home office. The pass-through closet features custom shelving. The master bathroom has dual vanities, enclosed tiled shower, soaking tub & two linen closets. Two sets of sliding glass doors offer easy access to the back deck, only accessible through the master bedroom. The 2nd bedroom & a full bath are also on this floor. Natural wood flooring runs throughout the 2nd & 3rd floors while the downstairs bonus room has LVP. Finally getting to the first floor you'll find a multi-purpose bonus room used for overnight guests to stay in the custom built-in bunk beds or a place to watch tv, hang out, relax after a day on the boat or use the full kitchen with butcher block counter-tops to entertain guests on the large back deck. There's also a full bath with a tub shower if you don't want to use the outdoor shower. Not to be overlooked is the detached guest house. This comes with LVP flooring, granite counter tops in the kitchen, full bath with shower, & a built-in murphy bed for even more guests.
- Type:
- Single Family
- Sq.Ft.:
- 2,130
- Status:
- Active
- Beds:
- 3
- Lot size:
- 0.57 Acres
- Year built:
- 1979
- Baths:
- 2.00
- MLS#:
- 100458761
- Subdivision:
- Belvedere
ADDITIONAL INFORMATION
OUTSTANDING LOCATION! PRICE REDUCTION! The opportunity is yours to own a beautifully updated custom built ranch style home, just a block away from the Intracoastal. Step through the front door and a long, magnificent view of the 5th hole fairway appears. The 29-foot living room/dining room, with its panel of sliding glass doors and the 30-foot sunroom, flanked on three sides with its tall Anderson casement windows, take full advantage of the sweeping view. The gourmet kitchen, with new granite countertops, includes a ten-foot breakfast bar. A separate pantry with pullout shelves along with a Lazy Susan provide lots of storage. A brick fireplace is a focal point for the casual dining in the kitchen. The laundry room, a few steps down from the kitchen, has a wall of cabinets and utility sink. New luxury vinyl plank floors flow throughout the living areas and lead to the hall bathroom with new marble top vanity and tiled bath and shower. The primary bedroom, with 2 large closets, leads through a barn door to the bath with double vessel white sinks and a large walk-in shower. The other two bedrooms also have a view of the fairway. The oversize garage has a workshop, shelving, and back door leading to the mature plantings of azaleas, camellias, and holly trees. Fresh paint inside and out and many new upgrades complete this wonderful home. Belvedere Plantation is a serene neighborhood offering privacy and coastal living at its best. It's even a short stroll to the Harbor Village Marina!
$1,350,000
640 AVILA Avenue Hampstead, NC 28443
- Type:
- Single Family
- Sq.Ft.:
- 3,467
- Status:
- Active
- Beds:
- 4
- Lot size:
- 0.51 Acres
- Year built:
- 2024
- Baths:
- 4.00
- MLS#:
- 100458647
- Subdivision:
- Avila Subdivision
ADDITIONAL INFORMATION
Welcome to coastal living at its finest!!Come make this 4BR home, that includes a deep water boat lift your new home. Nestled in Hampstead down a wooded lane. A quick walk to the Intracoastal Waterway, this 3-level home has it all: Community dock with deeded deep-water access with your own boat lift, award winning school district, and magnificent outdoor decks.This home boast 3,467 heated square feet with open and spacious living space with 4 BR and 3.5 Baths. Downstairs features a separate accessory dwelling suite that could also be used for additional income as an Airbnb. The suite has a full kitchen, grand living space, full bath with rain shower, walk-in closet, and full laundry. Downstairs is complete with a large foyer/mud room, spacious closets and a valuables/safe room with an attached two-car garage.Step inside the primary living space on the second floor and discover an entertainer's paradise. Enjoy the open kitchen as you entertain your family and friends, which features a gas stove, hood vent, pot filler, ice machine, beautiful white cabinets, a farm sink and sea glass Vetrostone countertop. Take the party outside as the glass doors open to the massive deck and outdoor living space. The decks invite you to soak in the views while ample windows and doors usher in natural light.The master bedroom is immense with enough space to add a home office in the nook. The attached master bath features a vast multi-head shower with bench and custom walk-in closet.Upstairs, you'll ascend to two expansive bedrooms with views looking over an acre buffer owned by the Avila HOA. The bathroom features double sinks, an adequate tub and luxurious shower. The layout offers comfort and privacy for all.Take a stroll down to the community dock and gazebo where you can fish and crab from the dock, launch your paddle board, or lower your boat into the water.
- Type:
- Single Family
- Sq.Ft.:
- 3,073
- Status:
- Active
- Beds:
- 4
- Lot size:
- 0.35 Acres
- Year built:
- 2019
- Baths:
- 4.00
- MLS#:
- 100458380
- Subdivision:
- The Harbour At Summerset
ADDITIONAL INFORMATION
Coastal living at its best describes this well-appointed home in The Harbour at Summerset nestled in the heart of Hampstead. The Drop-back Plan built by Airlie Homes is a showstopper and boasts exquisite craftsman style finishes at every turn. You will absolutely love to entertain or just hang out in your custom kitchen with granite countertops, soft close drawers, an oversized island, ceramic tile backsplash, wooden beam ceiling and to finish it off, a gas cooktop with a built-in wall oven. Off of the kitchen is a formal dining area and open floor plan living room with gas fireplace that has access to the private porch area. The Master suite is located on the main floor and has a spacious walk-in closet, tray ceiling, ceramic tile walk-in shower with dual vanity. Some of the upgraded features include a shiplap staircase, accent walls, a spacious laundry and mud room and half bath on the first floor. The garage is an oversized 2 car and has a custom floor treatment. As you walk up to the second floor, you are greeted with 3 additional bedrooms and a bonus room that is currently being used as an office and there are two full additional bathrooms. The outdoor space is private and equipped for roasting marshmallows with friends and family around the fire pit or relaxing in the hot tub under the stars. The home is located close to schools, shopping, restaurants, beaches, medical practices and fun things to do with the whole family. Make your appointment today.
- Type:
- Single Family
- Sq.Ft.:
- 3,179
- Status:
- Active
- Beds:
- 3
- Lot size:
- 0.96 Acres
- Year built:
- 1996
- Baths:
- 4.00
- MLS#:
- 100458260
- Subdivision:
- Olde Point
ADDITIONAL INFORMATION
Let's talk elegance. This all white brick ranch home is located within a stones throw of the ICWW in the center of the mature community of Olde Point. This Mediterranean style home was designed by the owners and built by local professionals. It is situated on slightly over an acre of land with a 127' of bulkhead and a 20' boat dock on a navigable water way. As you enter this three bedroom three and a half bath split floor plan your eyes will drift to the ten foot ceilings, an abundance of windows and some very unique historical artifacts embedded in the home's decor. The owners were able to secure them from the Rudolph Wurlitzer mansion in Cincinnati, OH, circa 1890. From the foyer, you will step down into the living room with white columns, a very high barrel ceiling, and French doors that open onto the more than six-hundred square foot deck. The well planned kitchen has two sinks, two islands, featuring a Jenn-aire two cook top a four burner electric cook top, a double wall oven, an elevated dishwasher, and warming drawer. All the cabinets have shelving that slide out for your convenience. The breakfast nook has three large windows that give you breathtaking views of the water and a slider that opens to the covered portion of the deck. From the kitchen, you have access to the family room which has a dynamic fireplace surrounded by solid Mahogany. On the opposite side of the home you will find the magnificent master bedroom. As you enter on the Bamboo flooring, you will see the tray ceiling, crown molding, and a door to the deck. There is a large walk-in closet with pulldown stairs that provides access to additional storage overhead. The large master bath has a sunken jetted tub, two separate sinks, a large linen closet, and a very large corner shower. This amazing home came together through a lot of hard work and tons of love.
- Type:
- Single Family
- Sq.Ft.:
- 2,470
- Status:
- Active
- Beds:
- 4
- Lot size:
- 0.28 Acres
- Year built:
- 2024
- Baths:
- 3.00
- MLS#:
- 100457688
- Subdivision:
- Sanctuary At Forest Sound
ADDITIONAL INFORMATION
Discover your new home in the Sanctuary at Forest Sound, where limited opportunities remain in this sought-after neighborhood. Currently under construction by American Homesmith, the Hemingway model features 4 bedrooms and 2.5 bathrooms. The main floor offers a versatile study/formal dining area with craftsman-style wainscoting and a tray ceiling, leading into an open-concept family room, kitchen, and breakfast area. The kitchen is a chef's dream, showcasing timeless white cabinets, a large center island in dark grey, quartz countertops, a subway tile backsplash, soft-close drawers, a pantry, and stainless steel appliances. The bright family room is highlighted by a shiplap fireplace with natural gas logs and a stunning coffered ceiling. Step outside to unwind on your covered porch, overlooking a private backyard perfect for entertaining. The first floor also includes a mudroom and a half bath.Upstairs, the master suite features a tray ceiling, a luxurious bathroom with double vanities, a walk-in shower, a separate soaking tub, and a walk-in closet with custom wood shelving. Three additional bedrooms, a bathroom with a double vanity, and a convenient laundry room complete the second floor. The unfinished walk-up third floor comes plumbed for a full bathroom, offering endless possibilities for future customization. This home promises both comfort and convenience with features such as a sodded and irrigated yard, wide plank laminate flooring, crown molding throughout the first-floor living areas, and a high-efficiency natural gas tankless water heater.The community's future plans include a proposed boat storage area, making it ideal for water enthusiasts. Please note that the completion date and selections are subject to change, so verify selections with the onsite agent. Photos of completed homes are for illustrative purposes only and do not represent the actual finishes of this home under construction. Don't miss your chance to own this exceptional new home!
- Type:
- Single Family
- Sq.Ft.:
- 5,160
- Status:
- Active
- Beds:
- 3
- Lot size:
- 14.65 Acres
- Year built:
- 2007
- Baths:
- 4.00
- MLS#:
- 100455665
- Subdivision:
- Not In Subdivision
ADDITIONAL INFORMATION
This property is turn-key and ready for you and your horses! Breakwater Farm has been the center of action for all levels of riders. It hosted summer riding camps for children and provided lessons and clinics to riders of all ages year round. Competitive show jumpers trained and boarded their horses here in preparation for the Winter Equestrian Festival in Wellington FL and other events nation-wide. The opportunities to re-start a business at this farm are endless. The property is in the heart of a residential area in Hampstead, just minutes from the Intracoastal Waterway and 10 miles to Topsail/Surf City. The Sloop Point Marina and Wildlife boat ramp are just minutes down the road offering world class boating and fishing access. The +/- 14.65 acre property boasts a beautiful home that is over 5100 square feet with a salt water pool and its own practice putting green. The spaces in this home are perfect for entertaining and showcase beautiful woodworking throughout, stone fireplaces, and solid stone counters in the kitchen. There are three barns with 36 stalls, a large covered round pen, and a 120x270 arena that is perfect for training any equestrian discipline. In addition to the main home, there is a guest house on the property called the Hitching Post that is great for guests, a farm manager or even an Airbnb! Looking for equestrian neighbors? The famed Capall Creek Farm is just a few minutes away.
$399,900
702 LONDON Lane Hampstead, NC 28443
- Type:
- Single Family
- Sq.Ft.:
- 2,000
- Status:
- Active
- Beds:
- 4
- Lot size:
- 0.2 Acres
- Year built:
- 2015
- Baths:
- 3.00
- MLS#:
- 100456150
- Subdivision:
- The Arbors
ADDITIONAL INFORMATION
Price reduction....Welcome to ''The Arbors'' subdivision. This gorgeous 4 bedroom, 2 1/2 bath home is situated on a corner lot in this highly coveted area of Surf City. This floor plan is called the ''Kent''. It has many upgrades. Covered front porch and front load garage, with nice yard and curb appeal make this an inviting home. Vaulted ceilings, a skylight and a fireplace all add to the warmth in the main living area. Possible flooring allowance with an accepted offer. We have an open kitchen with stainless appliances, which is great for entertaining. Granite countertops, super nice cabinets and recessed lighting make this kitchen a dream to cook and entertain guests. Covered back porch and plenty of patio out back. Fenced in back yard. Owner's suite is on the main floor. Plenty of closet space and storage. Very close to shopping, entertainment and restaurants. Situated about half way between Wilmington and Jacksonville. Beaches are about 4 1/2 miles away. Make your appt today! 2 hour notice on showings. Owner Occupied.
- Type:
- Single Family
- Sq.Ft.:
- 2,316
- Status:
- Active
- Beds:
- 4
- Lot size:
- 0.35 Acres
- Year built:
- 2024
- Baths:
- 3.00
- MLS#:
- 100455744
- Subdivision:
- Ashewood
ADDITIONAL INFORMATION
*Motivated Seller* Reduced and offering a special use as you choose of $5000 under contract by 12/31. offering a lender credit of up to $2000 for buyer to use as you choose. Welcome to your dream home in the picturesque coastal community of Hampstead, NC! This stunning completed brand new construction home sits on a serene pond lot, offering breathtaking views and a tranquil ambiance. Boasting 4 spacious bedrooms with walk in closets and 3 bathrooms, this home is designed to provide an amazing entertaining opportunity with the open floor plan and extended rear patio. *The Lot* Enjoy beautiful water views with coastal birds and wildlife as well as woods behind the home for privacy.*Finishes* The home features numerous upgrades throughout, including a gas range, tasteful upper cabinets, a cascading sliding door overlooking the water, elegant countertops, and premium flooring just to name a few. *Abundant Natural Light* Large windows and an open floor plan ensure that every room is bathed in natural light, creating a warm and inviting atmosphere.*Expansive Yard* The large yard provides ample space for outdoor activities, gardening, or simply relaxing by the pond. It's an ideal spot for entertaining guests or enjoying family time.*Luxurious Primary Suite* The main bedroom offers a private retreat with a spacious walk-in closet and a spa-like ensuite bathroom.*Community Amenities* Located in a neighborhood convenient to all, you'll have access to requested schools, parks, and recreational facilities including a public boat ramp, and a brand new Mexican restaurant at the end of the street, perfect for tacos and margaritas with friends! The seller is offering a 3 Year home warranty. Don't forget to request the list of upgrades in this amazing home! Don't miss out on the opportunity to own this exquisite property in Hampstead, NC. Schedule your private tour today and experience all that this remarkable home has to offer.
$3,200,000
103 SOUND VIEW Drive Hampstead, NC 28443
- Type:
- Single Family
- Sq.Ft.:
- 5,783
- Status:
- Active
- Beds:
- 4
- Lot size:
- 0.86 Acres
- Year built:
- 2005
- Baths:
- 7.00
- MLS#:
- 100455630
- Subdivision:
- Belvedere Plantation
ADDITIONAL INFORMATION
Welcome to your dream home where luxury meets coastal living. This magnificent reverse floor plan, 4-bedroom, 6 1/2-bathroom estate sits proudly on the Intracoastal Waterway. Upon entering, you are greeted by a grand living room adorned with soaring 27-foot ceilings, with natural light and showcasing breathtaking water views. The expansive glass doors ensure that every corner of the house is bathed in natural light and offers mesmerizing water views from every angle.You get serene views of the water from your master suite, which features a luxurious bathroom and a glass door that goes right out to the patio overlooking the pool and dock. The property also includes an elevator for easy access to both levels, ensuring convenience and accessibility for all residents and guests.This house comes equipped with speakers throughout the inside and outside of the house. A standout feature of this home is its separate downstairs living area complete with its own kitchen, living room, and two bedrooms. Accessible via the garage or the elevator, this space provides privacy for guests. There is a full house generator to ensure peace of mind during any weather conditions.Stepping outside, this home has an expansive 9-foot in-ground pool, complete with a diving board and a relaxing hot tub, perfect for entertaining or unwinding with family and friends. There is also a full bathroom that you can only access from outside.The private dock includes two boat lifts, one holding up to twenty-thousand pounds and the second holding up to seven-thousand pounds. Whether you enjoy boating, fishing, or simply taking in the sunset from the comfort of your dock, this property provides endless opportunities to embrace waterfront living. In addition to its stunning features, this home has a unique claim to fame as a filming location for the TV show ''Good Behavior,'' highlighting its aesthetic appeal and versatility as a backdrop for entertainment media.Schedule your private tour today
- Type:
- Single Family
- Sq.Ft.:
- 3,005
- Status:
- Active
- Beds:
- 5
- Lot size:
- 0.27 Acres
- Year built:
- 2024
- Baths:
- 4.00
- MLS#:
- 100454173
- Subdivision:
- East Wynd
ADDITIONAL INFORMATION
There are not many homes like this in Hampstead. Welcome to the Victor with a (3) car garage and Master Suite on the first floor. Open concept, check. Gourmet kitchen with a gas cooktop and farmhouse sink, check. This home also has (4) additional bedrooms and a bonus room upstairs. One of the bedrooms is set up as second owner's suite. Perfect for guests, in-laws or the teenager that thinks they deserve it. This home has all the space you need to enjoy with your friends and family. All this and it's situated on a great homesite in Hamstead's newest gated, Intracoastal front communities (East Wynd).Close to Surf City and Topsail Beach. Topsail School District.East Wynd features a gated entrance, an Intracoastal front dock with a kayak launch, water, sewer, natural gas and AT&T Fiber.

Hampstead Real Estate
The median home value in Hampstead, NC is $430,700. This is higher than the county median home value of $381,900. The national median home value is $338,100. The average price of homes sold in Hampstead, NC is $430,700. Approximately 70.13% of Hampstead homes are owned, compared to 21.14% rented, while 8.73% are vacant. Hampstead real estate listings include condos, townhomes, and single family homes for sale. Commercial properties are also available. If you see a property you’re interested in, contact a Hampstead real estate agent to arrange a tour today!
Hampstead, North Carolina 28443 has a population of 7,037. Hampstead 28443 is more family-centric than the surrounding county with 39.12% of the households containing married families with children. The county average for households married with children is 33.75%.
The median household income in Hampstead, North Carolina 28443 is $102,366. The median household income for the surrounding county is $65,681 compared to the national median of $69,021. The median age of people living in Hampstead 28443 is 38.2 years.
Hampstead Weather
The average high temperature in July is 89.5 degrees, with an average low temperature in January of 31.3 degrees. The average rainfall is approximately 56.8 inches per year, with 0.9 inches of snow per year.
