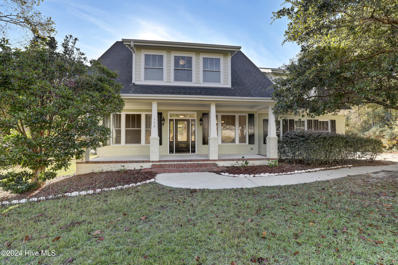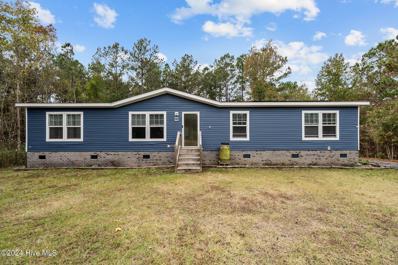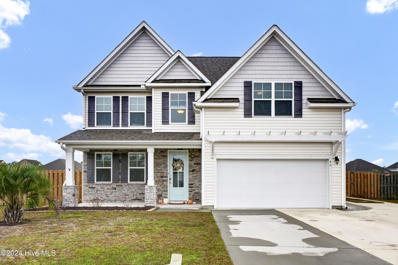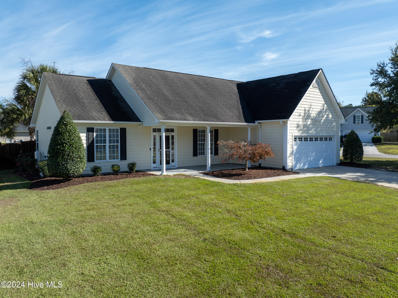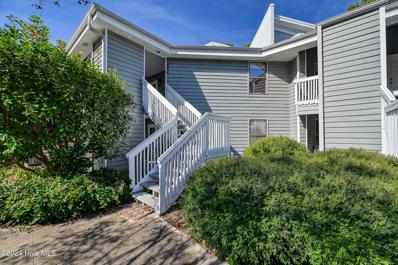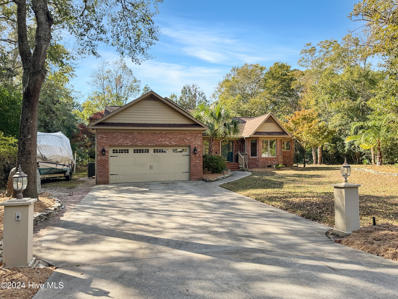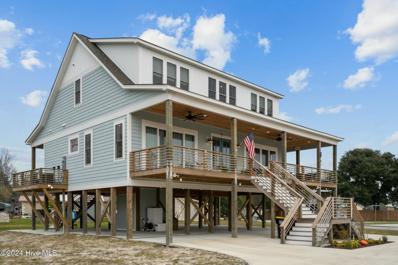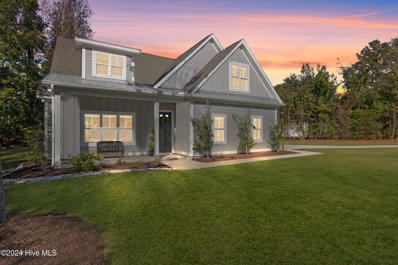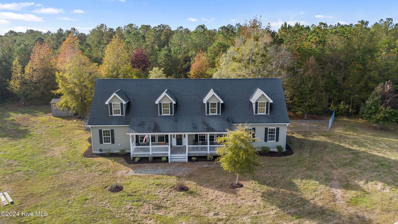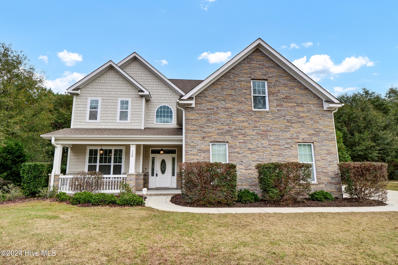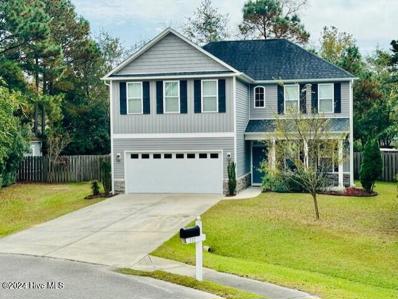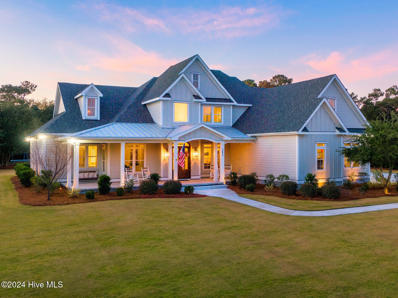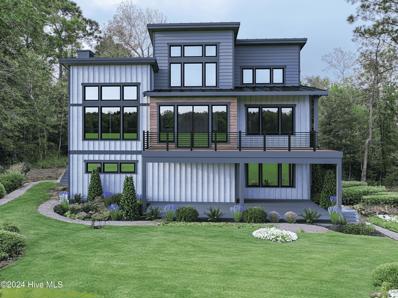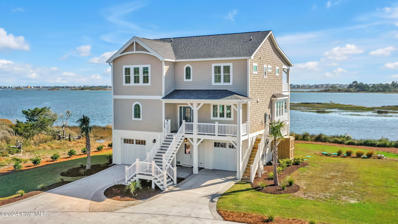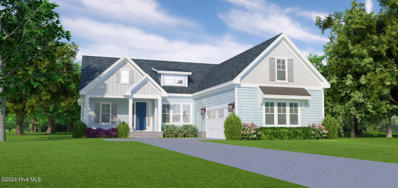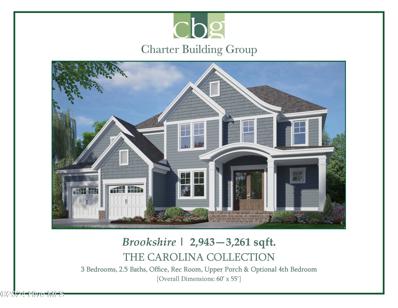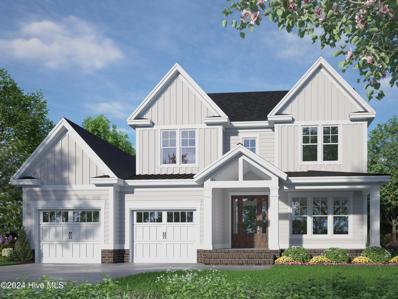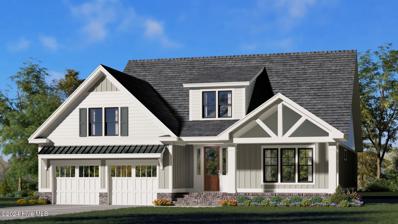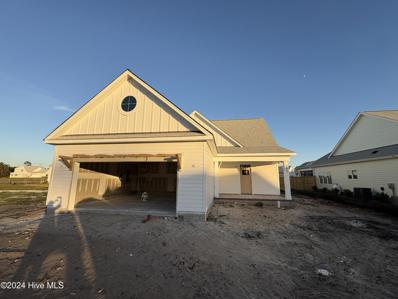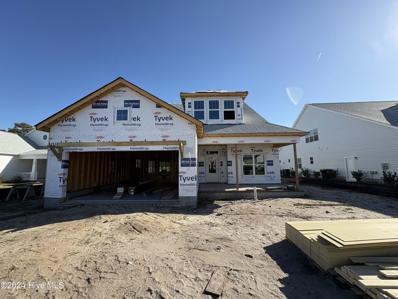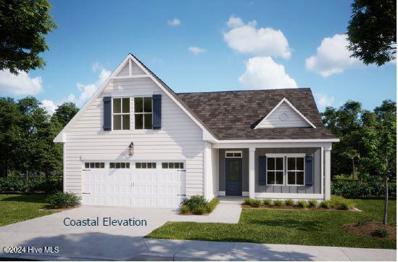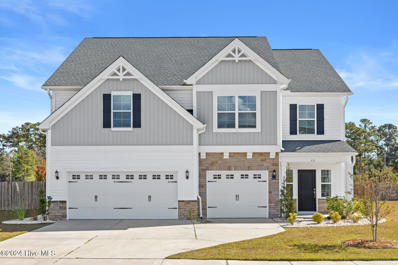Hampstead NC Homes for Sale
- Type:
- Single Family
- Sq.Ft.:
- 3,015
- Status:
- NEW LISTING
- Beds:
- 4
- Lot size:
- 0.29 Acres
- Year built:
- 2024
- Baths:
- 4.00
- MLS#:
- 100476979
- Subdivision:
- Sanctuary At Forest Sound
ADDITIONAL INFORMATION
Discover the latest offering from the award-winning Hardison Building: the Hall Crest at Sanctuary at Forest Sound. This new home greets you with a welcoming rocking chair front porch and features an open 4-bedroom, 3.5-bath, 2-story layout. The bright and spacious living area boasts beam-accented ceilings and a natural gas fireplace, seamlessly connecting to the kitchen, breakfast nook, sitting room, and large covered porch overlooking the private backyard.The kitchen is a chef's dream, featuring a large center island, quartz countertops, a tile backsplash, stainless steel appliances including a natural gas stove, and a pantry. The first floor also includes a formal dining room with beam-accented ceilings, a drop zone off the 2-car garage, and a half bath.Upstairs, there's ample space for everyone. The primary suite offers a trey ceiling, a walk-in closet with extra storage, and a luxurious bathroom with a fully tiled walk-in shower, water closet, and dual vanities with quartz countertops. Three additional bedrooms, two more bathrooms, and a laundry room complete the second floor.Additional features of this home include wide plank laminate flooring throughout the first-floor living areas, wood stair treads, a natural gas hot water heater, quartz countertops in all bathrooms, and a sodded and irrigated front and rear yard.Located in the heart of Hampstead, the Sanctuary at Forest Sound is just 15 minutes from Wilmington or Surf City/Topsail and a mere mile from the Intracoastal Waterway. Plus, a future boat and RV storage area is planned for the community. Don't miss the chance to make this stunning Hall Crest your new home!
- Type:
- Single Family
- Sq.Ft.:
- 3,343
- Status:
- NEW LISTING
- Beds:
- 4
- Lot size:
- 0.46 Acres
- Year built:
- 2006
- Baths:
- 4.00
- MLS#:
- 100476783
- Subdivision:
- The Harbour At Summerset
ADDITIONAL INFORMATION
A gorgeous Craftsman style home in The Harbour at Summerset, an exclusive community in Hampstead NC. The Southern style front porch welcomes you to an open living space with gleaming, hand-finished hardwood floors. This pristine 4 bedroom, 3.5 bath home includes a spacious great room and additional flex spaces on the main floor, as well as a very large bonus room on the second floor. Custom details adorn the elegant living space, with a cozy gas fireplace and lots of windows and transoms offering plenty of light. Nice finishing touches offer extra wide trim, wainscoting, beadboard accents and recessed lighting. Well-designed kitchen has plenty of cabinets and granite counters, tiled backsplash, gas stovetop, breakfast area and formal dining room in addition to a sit-down bar, making it perfect for entertaining. A comfy primary bedroom on the main floor offers plenty of space, a large walk-in closet, and an en suite with granite dual vanities, large, tiled shower and jetted tub. The additional bedrooms all have large walk-in closets and one bedroom has its own bathroom with a walk-in tiled shower and granite vanity. Recent updates include fresh paint throughout the home and new carpet on the second floor. Both the full front porch and large screen room are stunningly serene surrounded by mature hardwood trees. Centrally located near Harbour Village Marina on the ICW, two golf courses, with easy access to Wilmington and Topsail beaches.
$299,000
46 FREY Court Hampstead, NC 28443
- Type:
- Single Family
- Sq.Ft.:
- 1,763
- Status:
- NEW LISTING
- Beds:
- 3
- Lot size:
- 0.56 Acres
- Year built:
- 2021
- Baths:
- 2.00
- MLS#:
- 100476317
- Subdivision:
- Creekside Estates
ADDITIONAL INFORMATION
Welcome to 46 Frey Court, a pristine, like-new home nestled on serene land in Hampstead, NC. This stunning residence is designed to bring the beauty of nature indoors, with expansive windows throughout that bathe the interior in warm, natural light. Enjoy the peaceful, secluded surroundings that make this property a true escape from the everyday. The open floor plan offers seamless flow and functionality, perfect for entertaining or simply unwinding in your own retreat. Spacious and elegant, this home boasts modern finishes, ample storage, a second living room, and inviting spaces for all your needs. Embrace the lifestyle you've dreamed of in this exceptional property! Solar Panels included!
$535,000
53 YORK Lane Hampstead, NC 28443
Open House:
Sunday, 11/24 10:00-12:00PM
- Type:
- Single Family
- Sq.Ft.:
- 2,753
- Status:
- NEW LISTING
- Beds:
- 4
- Lot size:
- 0.35 Acres
- Year built:
- 2019
- Baths:
- 3.00
- MLS#:
- 100475910
- Subdivision:
- Seneca Reef
ADDITIONAL INFORMATION
Welcome to your dream home in the picturesque community of Seneca Reef! Just steps away from the Intracoastal Waterway, this recently constructed house offers an open floor plan with entertaining and large gatherings in mind.The large center island and surrounding shaker style cabinets provide the perfect kitchen space to converse with friends and family while cooking your favorite meals at home!The dining room is conveniently located adjacent to the kitchen, ensuring easy movement between the two areas. The family room is large enough for big groups looking to enjoy the big game, and also provides a cozy space to enjoy the gas log fireplace.On the main level, a versatile bedroom and full bath serve as an ideal space for guests or in-laws, ensuring privacy and convenience. On the second floor, you'll find a spacious master suite, complete with a trey ceiling and ceiling fan. The master ensuite is recently updated, featuring luxury vinyl plank flooring, double vanities, a walk-in shower, and a separate water closet, as well as an abundant walk-in closet to meet all your needs. The upper level also includes a laundry room, two additional well-sized bedrooms, a full bath, and a remarkable bonus room that offers endless possibilities.Enjoy evenings on the screened-in porch or let the kids play in the spacious yard. The extended parking pad is great for a boat or RV, and the neighboring boat ramp access allows for fun adventures on the water with just a permit.This home provides a great opportunity for families looking to enjoy the coastal life style!
$409,000
22 AMBER Court Hampstead, NC 28443
Open House:
Saturday, 11/23 12:00-2:30PM
- Type:
- Single Family
- Sq.Ft.:
- 1,732
- Status:
- Active
- Beds:
- 3
- Lot size:
- 0.39 Acres
- Year built:
- 2005
- Baths:
- 3.00
- MLS#:
- 100475802
- Subdivision:
- Emerald Ridge
ADDITIONAL INFORMATION
Experience the perfect blend of comfort and style at 22 Amber Court! This beautiful 3 bedroom, 3 bath home with a nice-sized bonus room (and full bath upstairs) is nestled in Emerald Ridge, one of Hampstead's most charming neighborhoods! Step inside to find fresh paint and brand-new carpet throughout, complemented by LVP flooring in the main living areas. The updated kitchen shines with quartz countertops, stainless appliances, and classic white subway tile backsplash- perfect for the home chef. The heart of the living space features a cozy gas fireplace, ideal for warming up during the holiday season! The spacious master bedroom features an en suite with dual sinks, a luxurious soaking tub, and a walk-in shower. Venture out to your personal backyard oasis where you can enjoy a gorgeous patio equipped with an outdoor kitchen and fireplace, surrounded by palm trees, creating the perfect spot for entertaining. The expansive fenced-in backyard also features a screened-in porch, and a full irrigation system creating a beautiful landscape. It's unbeatable location close to Olde Point golf course, Kiwanis Park, Ironclad Brewery, and a variety of local shops and restaurants, offers both convenience and appeal. Don't miss this exceptional opportunity to tour this home today!
- Type:
- Condo
- Sq.Ft.:
- 1,143
- Status:
- Active
- Beds:
- 2
- Year built:
- 1985
- Baths:
- 2.00
- MLS#:
- 100475786
- Subdivision:
- Plantation Pointe
ADDITIONAL INFORMATION
Step into comfort and style in this meticulously remodeled condominium, completed in 2023. Every corner is beautifully upgraded with premium finishes and thoughtful details designed for ease and enjoyment. All-New light fixtures for a bright and inviting atmosphere. LVP Floors throughout with seamless transitions and upgraded subfloor for extra durability. Brand new screened porch flooring & screens, plus a new ceiling fan for relaxing outdoor enjoyment. Enjoy the completely remodeled kitchen including brand new appliances: refrigerator, like-new stove, and a Bosch ultra-quiet dishwasher. Calcutta quartz countertop with a single slab and no seams ran throughout kitchen. Custom cabinetry with soft-close doors and specialized storage, including a dual trash/recycle drawer and a top corner cabinet upgrade. Elegant tile backsplash and a stainless-steel deep sink for added sophistication complete the room. In both bathrooms, custom subway tile and all-glass shower doors are included for a spa-like experience. Quartz countertops, humidity-sensing vent lights, and fresh, modern finishes top off the upgrades.A new A/C outdoor unit was installed in 2024 with high-efficiency inverter compressor & new blower motor. New piping throughout the condo--no polybutylene! New storm door, fresh outdoor carpet on the entrance porch, and updated window coverings for enhanced privacy. This home has it all--high-end finishes, practical upgrades, and a true move-in-ready feel. Don't miss out! Schedule your tour today and experience the luxury for yourself!
- Type:
- Single Family
- Sq.Ft.:
- 2,105
- Status:
- Active
- Beds:
- 3
- Lot size:
- 0.49 Acres
- Year built:
- 1995
- Baths:
- 2.00
- MLS#:
- 100475738
- Subdivision:
- Olde Point
ADDITIONAL INFORMATION
Rare find! Enjoy access to a boat ramp within half a mile from home at Harbour Village for a low annual fee, plus very low HOA fees. This home was a Southern Living Design Home when built in the '90s and was featured in Southern Living Magazine. Welcome home to this hidden gem in the desirable community of Olde Point.The curb appeal of this well-built, single-level, brick-and-cedar home is exceptional. It offers 3 bedrooms and 2 baths with an impressive layout. Step into the foyer leading to a spacious family room with a cathedral ceiling, skylights, and a cozy gas fireplace that can also adapt for wood. The adjoining sunroom features windows overlooking the tree-lined backyard, adding to this home's charm.The formal dining room and open chef's kitchen are ideal for entertaining, featuring custom cabinetry, granite countertops, and a stove with a downdraft venting feature. An efficient layout makes meal preparation enjoyable, and a brightly lit breakfast nook offers a cozy gathering spot. Bamboo flooring runs through much of the living space, and a sprinkler system uses well water in addition to city water.The two guest rooms are spacious, and the master suite is designed for comfort with two large closets, a sitting area or office nook, and an en suite bath featuring his-and-her vanities, a tiled spa shower, jacuzzi tub, and a stained glass window.Outside, relax on the wide covered deck that wraps from the sunroom to the kitchen. The owners have created an outdoor oasis with hardwood trees, mature palms, and a gazebo with a metal roof and fireplace for the cooler months. A detached storage shed adds convenience.Centrally located near restaurants, shops, and beaches like Surf City and Topsail Island, this home is just 30 minutes from Historic Downtown Wilmington, the Riverwalk, and Wilmington Airport.
- Type:
- Single Family
- Sq.Ft.:
- 2,733
- Status:
- Active
- Beds:
- 4
- Lot size:
- 0.44 Acres
- Year built:
- 2024
- Baths:
- 4.00
- MLS#:
- 100475475
- Subdivision:
- Topsail Watch
ADDITIONAL INFORMATION
Welcome to your dream coastal retreat! This stunning 4-bedroom, 3.5-bath home is a true gem, situated just steps away from the Intracoastal Waterway with breathtaking views that will leave you speechless. Location- Second row from the mainland, offering both privacy and proximity to the water.- Amazing water views of the Intracoastal Waterways create a picturesque backdrop. - The soothing sounds of the ocean are a constant companion, enhancing the coastal living experience. Interior Features- Alluring hickory hardwood floors seamlessly flow throughout the entire house, providing warmth and elegance. - Master bathroom adorned with luxurious marble, exuding sophistication.- En-suite 2nd bedroom boasts stylish tile flooring, while the 2nd full bath on the second floor features plank-look tiles for a contemporary touch.- Expansive views from the living room, 2nd and 3rd bedrooms, loft, master bed, and kitchen create an open and airy ambiance. - Gourmet kitchen is a chef's delight with a built-in fridge, Italian dual fuel range, and a custom island with quartz countertops.- Separate ice maker and water faucet in the pantry add convenience to the culinary experience. Outdoor Spaces- The property boasts decks on three sides of the house, providing multiple vantage points to soak in the breathtaking views.-panel sliding doors in the master bedroom and living room seamlessly connect the indoor and outdoor spaces, maximizing the panoramic views. Additional Features- Bonus loft space adds versatility to the property, offering an additional area for relaxation or entertainment.- Thoughtfully designed layout ensures that every room captures the beauty of the surroundings.- High-end finishes and attention to detail are evident throughout the entire property. This coastal haven is not just a home; it's a lifestyle.
- Type:
- Single Family
- Sq.Ft.:
- 2,448
- Status:
- Active
- Beds:
- 3
- Lot size:
- 0.51 Acres
- Year built:
- 2021
- Baths:
- 3.00
- MLS#:
- 100475608
- Subdivision:
- Tidewater Landing
ADDITIONAL INFORMATION
Welcome to 248 Kingfisher Lane S, nestled in the highly sought-after Tidewater Landing community in Hampstead. Just a short golf cart ride to the community pier, gazebo, and day-dock, this modern coastal home is designed with an open floor plan, high vaulted ceilings, and abundant natural light for a grand welcome. The inviting living room features a cozy gas fireplace, an impressive ceiling fan, and large windows that enhance the bright, airy ambiance.The gourmet kitchen is a chef's dream, with granite countertops, a gas range, chimney hood vent, and a charming barn door that opens to a spacious pantry. A convenient built-in microwave and ample counter space add functionality and style. The first-floor primary suite is a serene retreat complete with a deep walk-in closet and a beautiful, fully tiled shower. Also on the main level, you'll find a half bath and an oversized laundry room with a utility sink and views of the backyard.Upstairs, discover two additional bedrooms, a shared bathroom, and a large, versatile flex/bonus room, perfect for gatherings or a play area. Step outside to enjoy the peaceful back deck overlooking wooded views. The private community amenities include a pier for fishing and a day-dock, ideal for launching kayaks, paddleboards, or simply tying up for a day on Virginia Creek, which flows directly into the Intracoastal Waterway.This Tidewater Landing home is conveniently located just minutes from Topsail Beach, Surf City, and the local shopping and dining scene. It's also well-positioned for an easy commute to Wilmington or Jacksonville, allowing you to enjoy the best of coastal living.
$1,250,000
140 CALLAWAY Court Hampstead, NC 28443
- Type:
- Single Family
- Sq.Ft.:
- 3,668
- Status:
- Active
- Beds:
- 5
- Lot size:
- 14.6 Acres
- Year built:
- 2015
- Baths:
- 3.00
- MLS#:
- 100475710
- Subdivision:
- Not In Subdivision
ADDITIONAL INFORMATION
Exceptional Opportunity! Own This Farmhouse on 14.6 Acres Near Highway 17--Perfect for a Horse Farm or Investment Property!Don't miss this rare chance to own a beautiful farmhouse with endless potential, located just minutes from Highway 17 and less than 30 minutes from Wilmington's stunning beaches and vibrant downtown. Nestled on a spacious 14.6-acre lot, this property offers incredible versatility--imagine creating a serene horse farm or adding additional homes for a lucrative investment opportunity.This charming farmhouse features a welcoming covered front porch, ideal for greeting guests or enjoying a peaceful morning coffee. Inside, the large gourmet kitchen and open dining area provide the perfect space for family gatherings and entertaining. Whether you're looking for a primary home, a second residence, or a promising investment, this property is a must-see. Act fast--this unique opportunity won't last long! Schedule your viewing today.
$719,000
128 CAMELOT Way Hampstead, NC 28443
- Type:
- Single Family
- Sq.Ft.:
- 3,007
- Status:
- Active
- Beds:
- 4
- Lot size:
- 0.5 Acres
- Year built:
- 2013
- Baths:
- 3.00
- MLS#:
- 100475374
- Subdivision:
- The Manor At Mill Creek
ADDITIONAL INFORMATION
Welcome to 128 Camelot Way, a beautifully crafted 4-bedroom, 3-full-bath home plus two additional bonus rooms along with salt water pool, private backyard with half acre lot, located in the sought-after gated community of The Manor at Mill Creek in Deerfield. This exceptional home offers easy access to area beaches, the amenities of Wilmington, and is situated in an award-winning Topsail school district. Step inside to a grand two story foyer to find rich wood floors on the main level, where an open floor plan connects a cozy stone fireplace, a formal dining room, and a breakfast nook with the chef kitchen, featuring granite countertops, a tile backsplash, and stainless steel appliances. The spacious main level flows effortlessly, perfect for both entertaining and relaxed living. Downstairs has a bedroom with a full bath that could be a great guest suite. There is a drop zone built ins as you come in through the garage to finish off the downstairs.. Upstairs, you'll find the spacious bedrooms, along with two versatile bonus rooms with closets that could be extra sleeping quarters or ideal for an office, playroom, or gym. The primary suite is a luxurious retreat that has updated floors with trey ceilings, a large walk-in closet, and a spa-like master bath featuring a tile shower, tub with tile surround, tile flooring, dual vanity and ample space to unwind. Outdoor living is a dream on the covered, screened-in porch overlooking a sparkling saltwater in-ground pool, surrounded by mature landscaping that offers both beauty and privacy. With a side-load garage, great curb appeal, and abundant parking, this home is as functional as it is inviting. Experience the best of coastal living in this vibrant community--schedule your private tour of 128 Camelot Way today!
$399,500
173 Cornel Lane Hampstead, NC 28443
- Type:
- Single Family
- Sq.Ft.:
- 1,998
- Status:
- Active
- Beds:
- 3
- Lot size:
- 0.59 Acres
- Year built:
- 2011
- Baths:
- 3.00
- MLS#:
- 4199350
- Subdivision:
- Dogwood Lakes
ADDITIONAL INFORMATION
Well kept 3 bedroom, 2.5 bath home in the sought after community of Dogwood Lakes.Nestled in a quiet cul-de-sac, you are just minutes from Surf City and other fine beaches. Quick access to Hwy 17 to get to Wilmington, Camp Lejeune, etc.Neighborhood is great for walking with your children and enjoying the common areas.Top rated school district.Enjoy scenic nature views from your private, fenced backyard, complete with a large, covered porch perfect for outdoor entertaining or unwinding in comfort. Inside you will find an open floor plan with the kitchen and living room area. Durable LVP flooring, installed in 2020, flows throughout the downstairs adding style and easy maintenance. Granite countertops in the kitchen. New HVAC in 2021. Upstairs you will find the master bedroom, a loft area, and two more bedrooms Step outside to a cozy fire pit area for evenings under the stars. Don't miss this opportunity to own a nice home in a tranquil setting with the perfect location and price point.
$419,000
112 MASON Court Hampstead, NC 28443
- Type:
- Single Family
- Sq.Ft.:
- 1,892
- Status:
- Active
- Beds:
- 3
- Lot size:
- 0.46 Acres
- Year built:
- 1914
- Baths:
- 3.00
- MLS#:
- 100475270
- Subdivision:
- Majestic Oaks
ADDITIONAL INFORMATION
Welcome to this nicely appointed 3 bedroom 2 and a half bath on a cul-de-sac in Majestic Oaks. Plenty of cabinet space with eat in kitchen that overlooks the great room. Master bedroom on first floor with spacious walk in closet and attached bath with shower/tub separate. 9 ft. ceilings on the first floor. Upstairs offers an additional family room and two bedrooms with nice walk in closets as well. Hardwood flooring on first floor with carpet in master bedroom. Granite counters and stainless steel appliances.
$2,695,000
283 BALLAST POINT Road Hampstead, NC 28443
- Type:
- Single Family
- Sq.Ft.:
- 5,612
- Status:
- Active
- Beds:
- 5
- Lot size:
- 1.28 Acres
- Year built:
- 2020
- Baths:
- 5.00
- MLS#:
- 100476366
- Subdivision:
- Sloop Point Plantation
ADDITIONAL INFORMATION
Spanning nearly 1.3 ac., this craftsman-style estate, built by Ballast Point Building Co., boasts over 5,600 square feet of meticulously designed living space. Upon entry, a grand two-story foyer sets the tone for the home's elegance. To your left you will find a sophisticated semi-private office with built-in cabinetry and resting bench, and to your right, you'll find formal dining perfect for entertaining, both with peek a boo water views. The luxurious kitchen features Granite countertops, custom tile backsplash, height enhanced cabinetry, and Luxury appliance package to include gas range and double oven. Kitchen highlights include a massive walk-in pantry housing a deep freezer, and second refrigerator with prep area. The large kitchen island with overhang seating flows seamlessly into the breakfast nook and massive living space showcasing exposed beams and gas log fireplace with custom built-ins. The expansive master bedroom and ensuite bathroom includes his-and-hers vanities, soaking tub, large walk-in tile shower with dual and rain shower heads, and a huge walk-in closet. Completing this floor are two bedrooms with shared bathroom featuring floor-to-ceiling tiled walk-in shower. Second floor amenities include a media room with secret entry, bonus/billiard room, exercise room, large floored attic space AND two additional bedrooms and full bathrooms. Outdoor spaces include covered and screened porches that overlook the expansive backyard, perfect for social gatherings. Boating enthusiasts will revel in the unique marina experience offered by this property. Included is one of ten; 25-foot boat slips located at Marker 86 Marina, just seconds from the home, which includes a private parking space, 10,000 lb. lift with water, electric, and 24-hour deep water access allowing owners to share in the luxury of owning in a private marina without the burden of monthly HOA dues. Experience the perfect blend of historical charm and modern luxury at Sloop Point Plantation
- Type:
- Single Family
- Sq.Ft.:
- 2,586
- Status:
- Active
- Beds:
- 3
- Lot size:
- 0.7 Acres
- Year built:
- 2024
- Baths:
- 3.00
- MLS#:
- 100475016
- Subdivision:
- Deerfield
ADDITIONAL INFORMATION
Welcome to an exceptional .70-acre homesite in the peaceful Deerfield subdivision of Hampstead, now offering the opportunity to include a custom-built home by Hally Construction! This cleared lot is primed for your vision, nestled within a serene, waterfront community where mature trees and local wildlife create a tranquil setting. With a stunning home rendering available to inspire you, this property presents a unique chance to secure a dream home tailored to your preferences, just steps away from the Intracoastal Waterway, Topsail Beach, and local marinas. The charm of Poplar Grove Plantation and the convenience of nearby amenities further enhance its appeal.Situated within the highly-rated Topsail School District, this property offers access to an excellent educational area. With Deerfield's voluntary HOA, there are no mandatory dues and no restrictions on parking your boat or RV--perfect for embracing a true coastal lifestyle. Construction of your new home will commence upon contract, ensuring every detail reflects your personal style and needs. Seize this rare opportunity to bring your dream home to life in a community that seamlessly blends privacy, convenience, and flexibility in an idyllic coastal setting.
$1,649,999
108 KEY LARGO Drive Hampstead, NC 28443
- Type:
- Single Family
- Sq.Ft.:
- 3,004
- Status:
- Active
- Beds:
- 4
- Lot size:
- 0.61 Acres
- Year built:
- 2024
- Baths:
- 5.00
- MLS#:
- 100474970
- Subdivision:
- Snug Harbor
ADDITIONAL INFORMATION
Nestled on a rare, private peninsula, this exceptional new construction home offers unmatched water views of the Intracoastal Waterway, Topsail Island, and the Surf City Bridge--just moments away. From the moment you step through the front door, you're greeted with panoramic water views that make you feel like you're on vacation every day. This is a rare opportunity to own over half an acre of prime waterfront property with incredible privacy and space between homes, ensuring that your tranquil sanctuary remains uninterrupted. The expansive views stretch from the Surf City Bridge to the serene waters of the Intracoastal Waterway, with Topsail Island in the distance. The home is designed to capture every aspect of these breathtaking vistas, making the water feel like an extension of your living space. A private, gated entrance ensures that this exquisite home remains a peaceful, secluded retreat. Located on the main living floor, the oversized owner's suite features stunning water views, a luxurious en suite bath, and direct access to a private balcony overlooking the water. A perfect spot to unwind at the end of each day. Upstairs, you'll find three additional suites, each offering breathtaking views. One suite overlooks the canal, while the other two open to a third-floor balcony that offers a truly breathtaking panoramic view of the waterway--perfect for sunrises, sunsets, or simply enjoying the beauty of the surroundings. The home boasts 4 spacious bedrooms, plus a dedicated study that can easily function as a 5th bedroom, making it perfect for families or guests. With 4.5 baths, there's ample space for privacy and comfort. A community dock shared with only one other home offers easy access to the water for boating and fishing. There's also a boat ramp for convenience. This home has been thoughtfully designed with features like an elevator, outdoor kitchen, and composite decking--perfect for coastal living. The home includes a 4-car garage with with space for toys
- Type:
- Single Family
- Sq.Ft.:
- 2,347
- Status:
- Active
- Beds:
- 3
- Lot size:
- 0.28 Acres
- Baths:
- 3.00
- MLS#:
- 100474775
- Subdivision:
- East Wynd
ADDITIONAL INFORMATION
The DEVONSHIRE by Charter Building Group. This is a split floor plan with 3 bedrooms and 2 1/2 baths with a Bonus Room. Open living area with access to a large screened in porch. EAST WYND is a WATERFRONT community with a beautiful Intracoastal front day dock and friendly vibes. Charter Building Group homes feature modern interior finishes, oversized windows, quality craftsmanship and spacious outdoor living spaces. THIS IS A PROPOSED CONSTRUCTION HOME
- Type:
- Single Family
- Sq.Ft.:
- 2,943
- Status:
- Active
- Beds:
- 3
- Lot size:
- 0.28 Acres
- Baths:
- 3.00
- MLS#:
- 100474783
- Subdivision:
- East Wynd
ADDITIONAL INFORMATION
The BROOKSHIRE by Charter Building Group. This is a Two Story floor plan with 3 bedrooms and 2 1/2 baths with an Office and Large Recreation Room. Open living area with access to a large screened in porch. EAST WYND is a WATERFRONT community with a beautiful Intracoastal front day dock and friendly vibes. Charter Building Group homes feature modern interior finishes, oversized windows, quality craftsmanship and spacious outdoor living spaces. THIS IS A PROPOSED CONSTRUCTION HOME
- Type:
- Single Family
- Sq.Ft.:
- 3,000
- Status:
- Active
- Beds:
- 3
- Lot size:
- 0.28 Acres
- Baths:
- 3.00
- MLS#:
- 100474781
- Subdivision:
- East Wynd
ADDITIONAL INFORMATION
The OYSTER BAY by Charter Building Group. This is a Two Story floor plan with 3 bedrooms and 2 1/2 baths with an Office and Large Recreation Room. Open living area with access to a large screened in porch. EAST WYND is a WATERFRONT community with a beautiful Intracoastal front day dock and friendly vibes. Charter Building Group homes feature modern interior finishes, oversized windows, quality craftsmanship and spacious outdoor living spaces. THIS IS A PROPOSED CONSTRUCTION HOME
- Type:
- Single Family
- Sq.Ft.:
- 3,126
- Status:
- Active
- Beds:
- 4
- Lot size:
- 0.28 Acres
- Baths:
- 3.00
- MLS#:
- 100474777
- Subdivision:
- East Wynd
ADDITIONAL INFORMATION
The NEW HAVEN by Charter Building Group. This is a two story floor plan with 4 bedrooms and 3 full baths with a Bonus Room. Open living area with access to a large screened in porch. EAST WYND is a WATERFRONT community with a beautiful Intracoastal front day dock and friendly vibes. Charter Building Group homes feature modern interior finishes, oversized windows, quality craftsmanship and spacious outdoor living spaces. THIS IS A PROPOSED CONSTRUCTION HOME
- Type:
- Single Family
- Sq.Ft.:
- 2,662
- Status:
- Active
- Beds:
- 3
- Lot size:
- 0.41 Acres
- Year built:
- 2024
- Baths:
- 4.00
- MLS#:
- 100474272
- Subdivision:
- Songbird Landing
ADDITIONAL INFORMATION
Bill Clark Homes's beautiful Willowbrook Home Plan in the Coastal elevation graces the Songbird Landing community in Hampstead. The Willowbrook boasts 2662 sq, ft, with 3 bedrooms, 3.5 bathrooms and a flex room. Upgrades include Great room with fireplace, chefs kitchen, covered porch, EVP throughout main living areas extending into owners bedroom, soaking tub and walk in shower in owners bath, raised height toilets throughout, white wood shelving in owners closet and pantry, large second floor with over sized playroom, two bedrooms, two bathrooms, and flex room.
- Type:
- Single Family
- Sq.Ft.:
- 2,244
- Status:
- Active
- Beds:
- 3
- Lot size:
- 0.31 Acres
- Year built:
- 2024
- Baths:
- 3.00
- MLS#:
- 100474279
- Subdivision:
- Songbird Landing
ADDITIONAL INFORMATION
Songbird Landing in Hampstead is offering Bill Clark Homes' popular Fletcher Home Plan in the Cottage Elevation. This great plan is 2,244 sq. ft. with 3 bedrooms, 3 bathrooms and a flex room. Upgrades include Chefs kitchen open to living room with 8'H center meet slider and built ins next to the fireplace, large covered porch off of great room, EVP throughout main living areas extending into owners bedroom, soaking tub with walk in shower in owners bath, oak treads on stairs, full second floor with additional bedroom, flex room, and bathroom, raised height toilets throughout, white wood shelving in owners closet and pantry.
- Type:
- Single Family
- Sq.Ft.:
- 2,039
- Status:
- Active
- Beds:
- 3
- Lot size:
- 0.27 Acres
- Year built:
- 2024
- Baths:
- 3.00
- MLS#:
- 100474268
- Subdivision:
- Songbird Landing
ADDITIONAL INFORMATION
Songbird Landing in Hampstead introduces the wonderful Kauai Home Plan in the Coastal Elevation. The Kauai is a welcoming 2039 sq. ft. home with 3 bedrooms, 3 bathrooms and a bonus room. Upgrades include the great room with fireplace with black picket tile surround and 8'H center meet slider, chefs kitchen, covered porch, EVP throughout main living areas extending into owners bedroom, upgraded owners bathroom with oversized walk in tile shower, raised height toilets throughout, white wood shelving in owners closet and pantry, oak stair treads leading to bonus room with attached bathroom and closet.
- Type:
- Single Family
- Sq.Ft.:
- 1,866
- Status:
- Active
- Beds:
- 3
- Lot size:
- 0.23 Acres
- Year built:
- 2024
- Baths:
- 3.00
- MLS#:
- 100474149
- Subdivision:
- Bridgewater Landing
ADDITIONAL INFORMATION
Steal away from the daily grind in the Norman plan with your large master bedroom, complete with a spacious walk-in closet, walk in tiled shower and double vanity. Enjoy the evening breeze from your covered porch. The bonus room with bathroom adds extra space for a home office, a guest room or additional storage. A perfect combination of options and quality, the Norman is the place you can call home. PHOTOS OF HOME ARE OF SIMILAR HOME. FINISHES MAY BE DIFFERENT.
$630,000
46 COVEY Court Hampstead, NC 28443
Open House:
Sunday, 11/24 10:30-1:30PM
- Type:
- Single Family
- Sq.Ft.:
- 3,366
- Status:
- Active
- Beds:
- 5
- Lot size:
- 0.56 Acres
- Year built:
- 2020
- Baths:
- 4.00
- MLS#:
- 100473913
- Subdivision:
- Songbird Landing
ADDITIONAL INFORMATION
If you have been looking for a like-new, spacious home, on a large lot, in a lovely neighborhood then look no further. 46 Covey Court sits on over a half acre lot in a cul-de-sac off Country Club Road in Songbird Landing and also backs up to the Kiwanis Park. The most recent updates of this home is brand new paint throughout and new carpet upstairs. This home has a 3 car garage and a fully fenced-in backyard. Downstairs features a 2 story foyer, a gas fireplace in the living room, coffered ceilings in the breakfast room, a downstairs bedroom which would make a great guest room or office and a full bathroom, and a precious nook under the stairs for your pets. The kitchen is sure to please with a gas range, walk-in pantry, and ample cabinet space. Upstairs at the landing is a bonus room or flex space, 2 more guest bedrooms, a laundry room, and the master bedroom. The large walk-in-closet will amaze you. Come enjoy like-new living minus the wait!

Andrea Conner, License #298336, Xome Inc., License #C24582, [email protected], 844-400-9663, 750 State Highway 121 Bypass, Suite 100, Lewisville, TX 75067

Data is obtained from various sources, including the Internet Data Exchange program of Canopy MLS, Inc. and the MLS Grid and may not have been verified. Brokers make an effort to deliver accurate information, but buyers should independently verify any information on which they will rely in a transaction. All properties are subject to prior sale, change or withdrawal. The listing broker, Canopy MLS Inc., MLS Grid, and Xome Inc. shall not be responsible for any typographical errors, misinformation, or misprints, and they shall be held totally harmless from any damages arising from reliance upon this data. Data provided is exclusively for consumers’ personal, non-commercial use and may not be used for any purpose other than to identify prospective properties they may be interested in purchasing. Supplied Open House Information is subject to change without notice. All information should be independently reviewed and verified for accuracy. Properties may or may not be listed by the office/agent presenting the information and may be listed or sold by various participants in the MLS. Copyright 2024 Canopy MLS, Inc. All rights reserved. The Digital Millennium Copyright Act of 1998, 17 U.S.C. § 512 (the “DMCA”) provides recourse for copyright owners who believe that material appearing on the Internet infringes their rights under U.S. copyright law. If you believe in good faith that any content or material made available in connection with this website or services infringes your copyright, you (or your agent) may send a notice requesting that the content or material be removed, or access to it blocked. Notices must be sent in writing by email to [email protected].
Hampstead Real Estate
The median home value in Hampstead, NC is $475,000. This is higher than the county median home value of $381,900. The national median home value is $338,100. The average price of homes sold in Hampstead, NC is $475,000. Approximately 70.13% of Hampstead homes are owned, compared to 21.14% rented, while 8.73% are vacant. Hampstead real estate listings include condos, townhomes, and single family homes for sale. Commercial properties are also available. If you see a property you’re interested in, contact a Hampstead real estate agent to arrange a tour today!
Hampstead, North Carolina has a population of 7,037. Hampstead is more family-centric than the surrounding county with 51.13% of the households containing married families with children. The county average for households married with children is 33.75%.
The median household income in Hampstead, North Carolina is $102,366. The median household income for the surrounding county is $65,681 compared to the national median of $69,021. The median age of people living in Hampstead is 38.2 years.
Hampstead Weather
The average high temperature in July is 89.5 degrees, with an average low temperature in January of 31.3 degrees. The average rainfall is approximately 56.8 inches per year, with 0.9 inches of snow per year.

