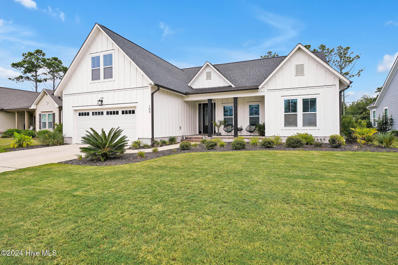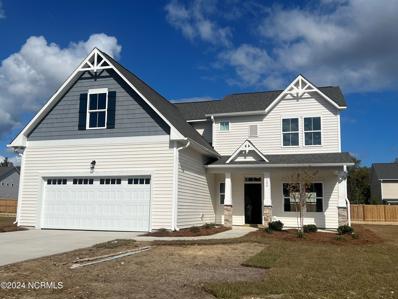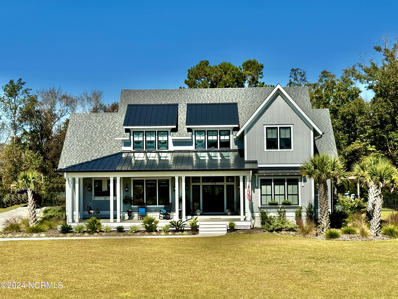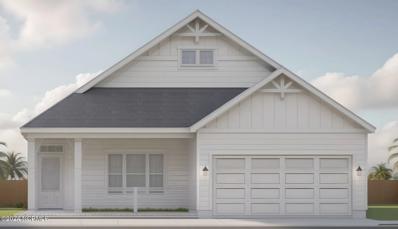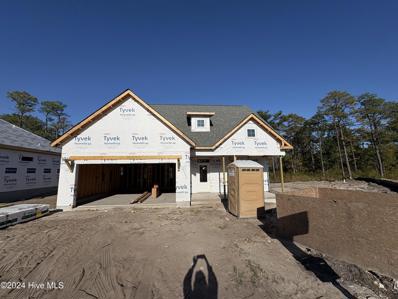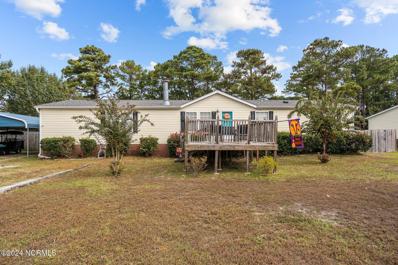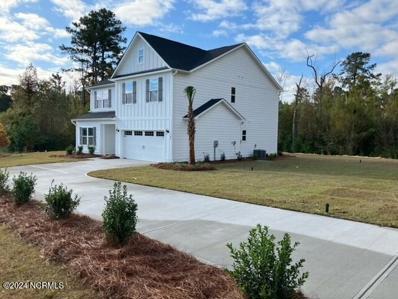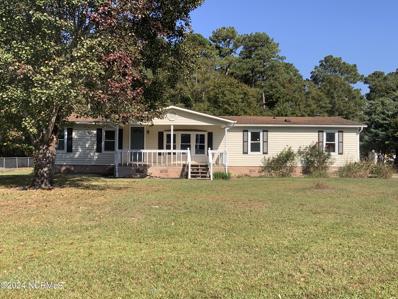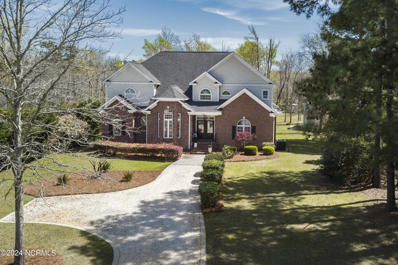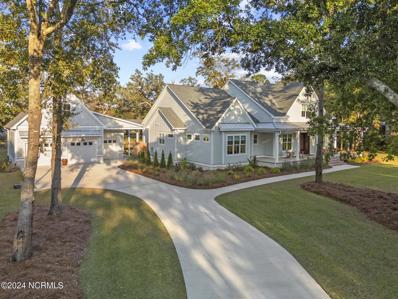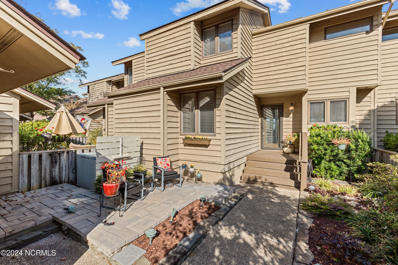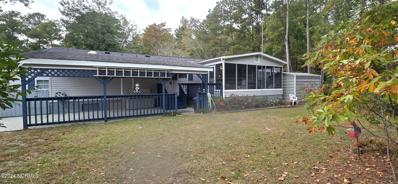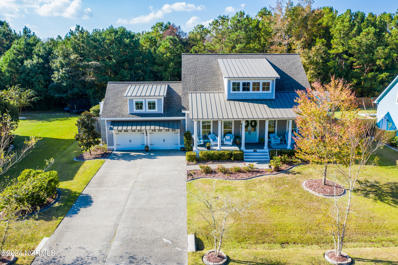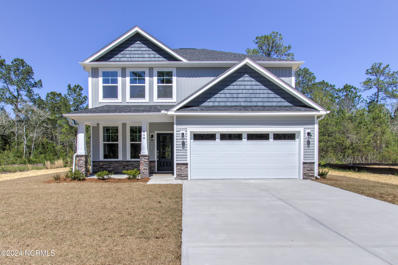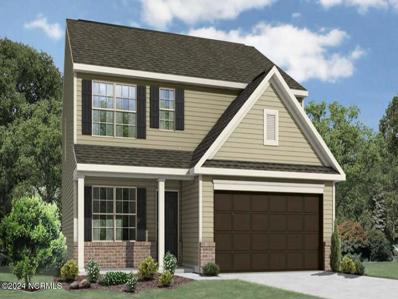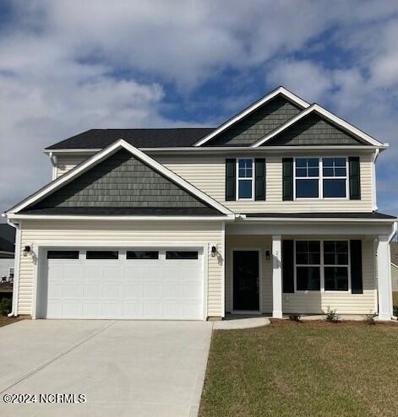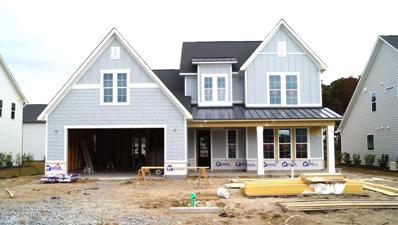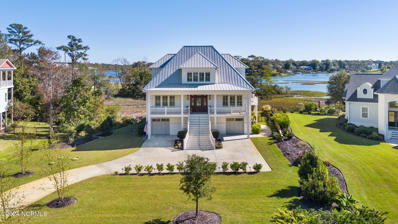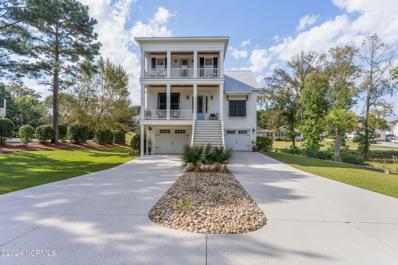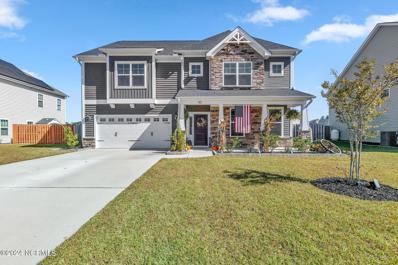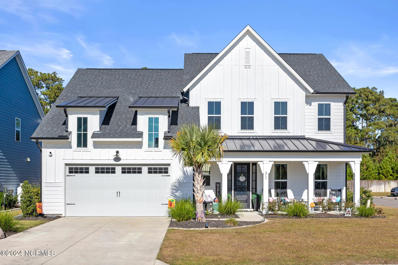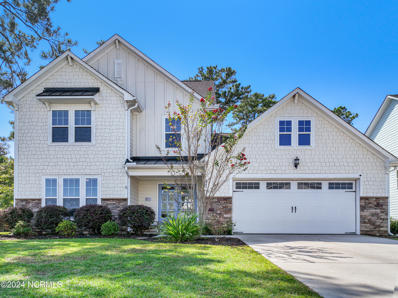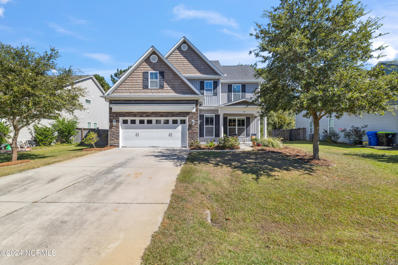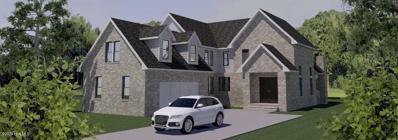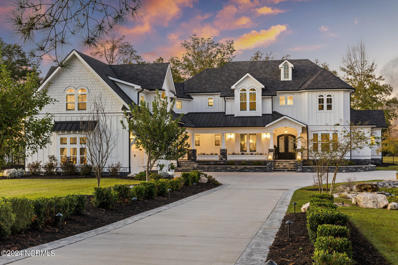Hampstead NC Homes for Sale
- Type:
- Single Family
- Sq.Ft.:
- 2,840
- Status:
- Active
- Beds:
- 4
- Lot size:
- 0.27 Acres
- Year built:
- 2021
- Baths:
- 3.00
- MLS#:
- 100473768
- Subdivision:
- Salters Haven At Lea Marina
ADDITIONAL INFORMATION
Welcome to your dream home in the coveted community of Salters Haven, where elegance meets functionality in a stunning 4-bedroom, 3-bath residence with 2,840 square feet of open living space. This exquisite property combines modern comfort with timeless charm, ensuring every detail caters to both relaxation and style. Step inside to discover a seamless flow of living areas, highlighted by soaring vaulted ceilings adorned with tongue and groove woodwork and elegant beams. The spacious interior features plantation shutters and automatic blinds, allowing you to control natural light with ease. A dedicated home office offers the perfect setting for productive work-from-home days, while the web bar with a wine fridge is ideal for entertaining guests or enjoying a quiet evening. The home boasts a beautifully designed glassed-in porch with its own HVAC unit, offering a year-round retreat where you can unwind while enjoying the outdoors in comfort. Upstairs you will find a bedroom and full bath on one side, and on the other a custom-finished bonus room with a cozy fireplace which serves as an intimate sanctuary for relaxation or family gatherings. The private backyard is a blank canvas with ample space for a future pool, garden, or outdoor entertainment area, making it perfect for both tranquil moments and lively celebrations. As part of the Salters Haven community, you'll enjoy unparalleled amenities including a 75-slip marina, convenient boat storage, a resort-style pool with an inviting clubhouse, a kayak launch, day docks, and a charming fire pit area. This home not only provides a beautiful living environment but also integrates seamlessly with a vibrant and engaging neighborhood. This property is more than just a home; it's a lifestyle. Experience the perfect blend of sophistication and practicality in Salters Haven. 30 foot Boat slip is available as a seperate rental/purchase
- Type:
- Single Family
- Sq.Ft.:
- 2,676
- Status:
- Active
- Beds:
- 4
- Lot size:
- 0.34 Acres
- Year built:
- 2024
- Baths:
- 4.00
- MLS#:
- 100473477
- Subdivision:
- Bridgewater Landing
ADDITIONAL INFORMATION
Welcoming you to Bridgewater Landing, This charming 4 bedroom 3.5 bath home is perfect for any family with it's open floor plan, rooms and abundance of storage. Downstairs you will find your master suite with en suite bathroom including walk in tiled shower and dual vanity sinks. The kitchen includes pantry, upgraded cabinetry with soft close drawers, and large island overlooking the living room with fireplace and formal dining. Upstairs you will find the expansive rec room, study and 3 additional upstairs bedrooms. One of the bedrooms includes its own full bath and walk-in closet. The third bath, open to one bedroom, and around the corner form bedroom 2 and the office. This home also has an unfinished walk-in room that is large enough to complete into a second office space after closing or keep it unfinished for seasonal storage.
$1,489,000
124 W COLONNADE Drive Hampstead, NC 28443
Open House:
Sunday, 11/24 11:00-3:00PM
- Type:
- Single Family
- Sq.Ft.:
- 4,555
- Status:
- Active
- Beds:
- 5
- Lot size:
- 0.66 Acres
- Year built:
- 2021
- Baths:
- 5.00
- MLS#:
- 100473297
- Subdivision:
- Pecan Grove Plantation
ADDITIONAL INFORMATION
This home is an extraordinary modern farmhouse with extensive outdoor living space. The outdoor area is truly the highlight of this property, designed for both relaxation and entertainment. This incredible space is perfect for hosting gatherings and offers an inviting atmosphere for enjoying warm evenings or entertaining friends and family. The homes inviting open floor plan is highly functional and comfortable, spanning 4555 square feet, with 5 bedrooms and 3 1/2 bathrooms, a loft, bonus room, gym and office. This plan has been thoughtfully designed to provide ample space for a family to live comfortably, with a striking exterior that features a gorgeous front porch and plenty of curb appeal. Large windows allow natural light and welcoming porches are inviting extensions of living space. This exceptional home is the builders own full time residence and features exquisite details throughout. Shiplap ceilings, unique custom designed wood and brick accent walls, beams, wainscoting, engineered hardwood floors, custom built-ins, and a main level master suite. The main house features a living room with a gas fireplace with custom mantle, brick surround and built in cabinetry. The kitchen has a large center island, quartz countertops, Kitchen Aid appliances and custom wood cabinetry with extending upper glass cabinets and under cabinet lighting. The dream kitchen blends seamlessly into the homes spectacular outdoor grill kitchen and garden bar known as Marlins and Doris pub. Complete with full bar, kegerator, farm style stainless sink, cooler, built in grill and granite countertops. There is a formal dining room, a ground floor office, a screened in porch, and drop zone area alongside the laundry room and huge walk through butlers pantry. The main level master bedroom features shiplap detail, trey ceiling, beams, brick accent wall, freestanding soaker tub, walk in glass spa shower, his/her sinks and walk in closets.
$410,905
162 COBURN Court Hampstead, NC 28443
- Type:
- Single Family
- Sq.Ft.:
- 1,503
- Status:
- Active
- Beds:
- 3
- Lot size:
- 0.2 Acres
- Year built:
- 2024
- Baths:
- 2.00
- MLS#:
- 100473338
- Subdivision:
- Carolina Creek
ADDITIONAL INFORMATION
Popular Carolina Creek subdivision and Bill Clark Homes' darling Jamestown Home Plan in the Coastal Elevation. The Jamestown is 1503 sq. ft. with 3 bedrooms and 2 bathrooms. Upgrades include great room with fireplace, covered porch, EVP throughout main living areas extending into owners bedroom, walk in shower in owners bath, raised height toilets throughout, white wood shelving in owners closet and pantry.
$456,360
149 COBURN Court Hampstead, NC 28443
- Type:
- Single Family
- Sq.Ft.:
- 1,977
- Status:
- Active
- Beds:
- 3
- Lot size:
- 0.18 Acres
- Year built:
- 2024
- Baths:
- 3.00
- MLS#:
- 100473328
- Subdivision:
- Carolina Creek
ADDITIONAL INFORMATION
Welcome to Carolina Creek and Bill Clark Homes' wonderful Concord Home Plan. The Concord is 1977 sq. ft. with 3 bedrooms, 2.5 bathrooms and a finished flex room. Upgrades include 8' center meet sliding door from dining room to covered porch, craftsman wainscoting in dining room, white wood shelving in pantry and owners closet, tile surround on fireplace, full tile shower in owners bath with frameless shower door, tub with tile walls in guest bath, recessed lights and floor outlet in great room.
- Type:
- Manufactured Home
- Sq.Ft.:
- 2,172
- Status:
- Active
- Beds:
- 4
- Lot size:
- 0.71 Acres
- Year built:
- 2006
- Baths:
- 3.00
- MLS#:
- 100473325
- Subdivision:
- Topsail Plantation
ADDITIONAL INFORMATION
This spacious 4-bedroom, 3-bath double-wide home sits on a generous lot, offering plenty of outdoor space and functionality. The fenced backyard is perfect for privacy and outdoor activities, complete with two storage buildings for extra storage. Enjoy outdoor living with a large front deck and an even larger back deck, partially covered, that leads to an above-ground pool--ideal for entertaining or relaxing. Inside, the open living and dining rooms provide a welcoming atmosphere, highlighted by a cozy fireplace in the living area. The kitchen boasts an abundance of cabinetry, a pantry, solid surface countertops, a central island, and stainless steel appliances. The split layout offers privacy, with the primary bedroom on one side of the home, featuring a walk-in closet and ensuite bath with a walk-in shower. On the opposite side, two bedrooms share a convenient Jack-and-Jill bathroom, while an additional bedroom, full bath, and office provide flexibility for guests or work-from-home needs. This property combines space, functionality, and outdoor amenities, perfect for a comfortable lifestyle.
Open House:
Saturday, 11/23 12:00-2:00PM
- Type:
- Single Family
- Sq.Ft.:
- 2,776
- Status:
- Active
- Beds:
- 5
- Lot size:
- 0.51 Acres
- Year built:
- 2024
- Baths:
- 3.00
- MLS#:
- 100473250
- Subdivision:
- Wyndwater
ADDITIONAL INFORMATION
Quick Move-In Opportunity - 4BR / 3BA Semi Custom Kipling home boasts over 2700 square feet and features guest bedroom on main level, along with full bath, formal dining, expansive kitchen with beamed ceiling, designer lighting, gorgeous tile backsplash, and dining nook. Great room features LP fireplace. The second level features large primary with tray ceiling and ensuite, bonus room, spacious secondary bedrooms and convenient laundry room. This home has amazing pond views and tons of space. Wonderful Topsail schools.
- Type:
- Manufactured Home
- Sq.Ft.:
- 1,680
- Status:
- Active
- Beds:
- 3
- Lot size:
- 0.48 Acres
- Year built:
- 1989
- Baths:
- 3.00
- MLS#:
- 100473147
- Subdivision:
- The Landing
ADDITIONAL INFORMATION
Beautifully renovated home with 3 bed, 2 1/2 baths and a large, 2 car garage. Situated on a oversize, private lot with mature trees, you will be only 5 miles to Topsail Island and 13 minutes to the Lewis Road public boat ramp. New siding and doors on the garage, newer roof (2018)and HVAC (2021), new hot water heater. Brand new kitchen cabinets, appliances (coming in on Nov 1), granite counters and flooring. Renovated master bath with new shower, vanity, and stand alone tub. New carpet, rear exterior door and electrical outlets. Extra large concrete area off rear of home which would be suitable for workshop, screen porch, work out or party pad. This is a private lot with a great country vibe.
- Type:
- Single Family
- Sq.Ft.:
- 4,105
- Status:
- Active
- Beds:
- 4
- Lot size:
- 2.02 Acres
- Year built:
- 2008
- Baths:
- 5.00
- MLS#:
- 100473045
- Subdivision:
- Olde Point
ADDITIONAL INFORMATION
Upscale solidly built 2x6 exterior wall constructed home situated on 2 acres. Many new updates include a new roof, new HVAC and all new cosmetic upgrades! Soaring ceilings, beautiful light fixtures and gleaming floors and freshly painted walls. This home is a must see if you want a large property close to the ICWW! The layout of this home is fantastic! As you enter the home, there is a keeping room and formal dining room that opens into a large living room with two story ceiling. The Owner's suite with a grand bathroom and walk in closets are on the main floor as well as the large eat in kitchen and a lovely sunroom. Upstairs there are 3 additional bedrooms, one of which is a large second master/guest suite with an attached full bath along with two other bedrooms that share a full bath. There is also an office space and plenty of closet and storage space. On the bottom floor are two additional rooms and a bath. All easily accessible with an In house elevator. There is a 5 car attached garage with a 1 space carport and a separate detached garage on the property. Large deck off the living room features brand new Trex decking. The current owners have enjoyed having two entrances to the property along with plenty of parking. This house is a must see if you need lots of space! ICWW access is 325 a year! Olde Point Country Club is close by and offers golf, pool and tennis with membership.
$1,280,000
105 COTHERSTONE Court Hampstead, NC 28443
- Type:
- Single Family
- Sq.Ft.:
- 3,887
- Status:
- Active
- Beds:
- 4
- Lot size:
- 1 Acres
- Year built:
- 2022
- Baths:
- 4.00
- MLS#:
- 100473004
- Subdivision:
- Pecan Grove Plantation
ADDITIONAL INFORMATION
Welcome to the beautiful community of Pecan Grove Plantation! Situated on a private 1-acre lot, this custom-built home of 3,887 square feet offers ample privacy, set back 65 ft from the road and surrounded by 27 mature hardwoods. Designed with quality craftsmanship, the home features a steel beam structure for superior support in both the main house and garage. Step inside to a beautifully crafted interior, showcasing crown molding, shiplap accents & an open-concept layout. The spacious living room, centered around a cozy fireplace, flows seamlessly into the kitchen. This gourmet kitchen comes complete with a Wolf six-burner gas cooktop, smart double oven, floor-to-ceiling cabinetry, a walk-in pantry with custom wood shelving & under cabinet wine cooler. The private master suite offers vaulted ceilings, views of the Live Oaks & a spa-like ensuite with a zero-entry, tiled walk-in shower, soaking tub, & a custom walk-in closet with wood shelving and direct access to the laundry room. The main floor also features 3 additional bedrooms, a large office and 2 full baths. All interior bedroom and bath walls have been soundproofed for privacy. Upstairs is a large finished bonus room totaling 1,055 sq. ft. is currently set up as a recreation and workout space, includes a full bath and provides access to oversized walk-in attic storage. Built for efficiency and resilience, the home features 6 ft. Anderson dual-pane, impact-resistant windows, ensuring energy efficiency. An impressive 260+ foot well taps into the high-quality Aquifer, with rainwater management, carried underground via seamless gutters. The oversized three-bay garage offers a 13-foot ceiling, perfect for overhead storage of your kayaks and paddle boards, with oversized insulated doors to accommodate full-size vehicles. Covered breezeway connects the home to the garage, providing convenient and protected access. Outdoor amenities include; a 37 X 16 back covered porch, fireplace, and an outdoor shower.
$310,000
113 EGRET Court Hampstead, NC 28443
- Type:
- Townhouse
- Sq.Ft.:
- 1,621
- Status:
- Active
- Beds:
- 3
- Lot size:
- 0.03 Acres
- Year built:
- 1986
- Baths:
- 2.00
- MLS#:
- 100472952
- Subdivision:
- Olde Point Villas
ADDITIONAL INFORMATION
Welcome to Olde Point Villas! Located on the Olde Pointe Golf Course, this beautiful 3 bedroom, 2 bathroom townhome offers stunning views with a functional layout. As you enter the property you are greeted by the charming courtyard, filled with mature landscape and a sitting area. Inside enjoy an open concept living room, dining space, and kitchen with a beautiful tile backsplash. The 2 story living space features built ins, a stunning fire place, and tons of natural light. Off of the dining room enjoy your sunroom, equipped with tile floors and stunning views of the peaceful backyard. Also downstaris find the primary bedroom with a bathroom attached. Upstairs find two spacious bedrooms that share a large bath. Do not miss the detached garage perfect for 1 car or extra storage. Outback you can sit on the patio and watch the golfers go by! Hampstead is a conveniently located just 20 minutes to Surf City and Topsail Beaches, 25 minutes to Wrightsville Beach or 30 minutes to Downtown Wilmington. You can walk to the Olde Point Golf Course Clubhouse. The neighborhood is also within walking distance to grocery stores, restaurants, and shopping, and just a short drive to the highly rated Topsail Middle and High Schools. Exterior maintenance is provided by the HOA. Schedule your showing today!
$199,900
210 SPAR Court Hampstead, NC 28443
Open House:
Sunday, 11/24 12:00-2:00PM
- Type:
- Manufactured Home
- Sq.Ft.:
- 1,530
- Status:
- Active
- Beds:
- 2
- Lot size:
- 0.16 Acres
- Year built:
- 1989
- Baths:
- 2.00
- MLS#:
- 100472937
- Subdivision:
- Topsail Greens
ADDITIONAL INFORMATION
This beautiful two-bedroom, two-bath residence with massive den and living room offering tons of living options, nestled on a tranquil, private lot, offering the perfect blend of comfort and serenity. Step inside to discover a massive den featuring a cozy wood-burning fireplace, ideal for relaxing evenings or entertaining friends and family. Open spaces with separate living room, dining area with built ins, laundry room, huge master bedroom with private bathroom. Screened porch with views of the wooded lot, pond behind the home and miles of walking trails directly behind the home. The interior boasts stunning plank vinyl floors throughout almost every room, ensuring durability and easy maintenance. With most windows replaced and carrying a lifetime warranty, you can enjoy natural light and energy efficiency throughout the home. The property has been meticulously maintained, with a roof replacement in 2017 providing peace of mind for years to come. The carport offers convenient parking, while the abundant storage options ensure you have plenty of space for all your belongings. One storage area remains, another shed is negotiable. Neighborhood HOA includes water, trash, sewer and yard maintenance for maintenance free easy living. Located in Hampstead close to restaurants shopping, medical, beaches and yet tucked down a quite cul-de-sac for tranquility! Priced below market value for a quick sale.
- Type:
- Single Family
- Sq.Ft.:
- 2,183
- Status:
- Active
- Beds:
- 3
- Lot size:
- 0.32 Acres
- Year built:
- 2012
- Baths:
- 2.00
- MLS#:
- 100472905
- Subdivision:
- Saltwater Landing
ADDITIONAL INFORMATION
Welcome to this enchanted and custom-built gem by Chris Martin, surrounded by breath-taking landscaping; to include Zoysia Emerald grass and nestled in an upscale waterfront community on the edge of the coastal towns of Hampstead and Surf City.A Southern porch with an almost 100 year old antique double front door and exposed rafter tails serves as a focal point and beckons you to sit on your swing and gather with friends and neighbors.You will be blown away with the craftsmanship and detailed trim work with each step.As you enter the grand foyer, you will immediately notice gorgeous LVP floors installed throughout the entire main home. Elegant Emtek crystal doorknobs, 8' interior doors and transom windows with custom motorized blinds and custom-made drapes further highlight the aesthetic appeal.A large and bright living room with built-ins, board & batten design on the walls and tongue & groove ceiling which welcomes you and feels as though it was made for cozy evenings around a fireplace with a nice glass of wine, reading your favorite author, playing family games, conducting deep conversations or just watching movies. The open concept connects the living room with a dining room and a kitchen. The dining room awaits the new owners to host their holiday meals and overlooks a gourmet kitchen which offers custom built executive cabinetry with a soft closing system which provides a wealth of storage space, glistening Carrera marble counter tops, a custom walnut block 7' long island, Shaw fireclay farm sink, stainless-steel appliances, Italian 6-burner Bertazzoni gas stove, 2 ovens & griddle, custom open shelving and a pantry with wooden shelves and coffee area and recently professionally wallpapered. This kitchen will please every chef and make any cooking experience much more enjoyable.
$439,990
122 PAVER Lane Hampstead, NC 28443
- Type:
- Single Family
- Sq.Ft.:
- 2,385
- Status:
- Active
- Beds:
- 4
- Lot size:
- 0.17 Acres
- Baths:
- 3.00
- MLS#:
- 100472831
- Subdivision:
- The Terraces
ADDITIONAL INFORMATION
You need to see this Cameron plan built by Windsor Homes in the Terraces. This community is located within 5 miles and a 10 minute drive to local beaches. Upgraded exterior elevation includes stone wainscoting and covered front porch, as well as an additional gas line out back. The Terraces is a natural gas neighborhood, and this home is equipped with a gas fireplace, gas range, and tankless gas water heater. Downstairs you will love the LVP flooring throughout, as well as a center island and tons of cabinet space in the kitchen. Included in this plan is also a bedroom downstairs and a 3rd full bath. This home is different than most of the other homes in the neighborhood however, Instead of the covered back porch, this home has a morning room off the back. Upstairs includes your Primary bedroom with trey ceiling. Primary bath includes double sink and vanity with 5' walk in tile shower. The Terraces is a wonderful community located halfway between Wilmington and Jacksonville in the highly sought after Pender County School District. Amenities include a community pool, lake and picnic area.
$424,990
120 PAVER Lane Hampstead, NC 28443
- Type:
- Single Family
- Sq.Ft.:
- 2,240
- Status:
- Active
- Beds:
- 4
- Lot size:
- 0.16 Acres
- Baths:
- 3.00
- MLS#:
- 100472827
- Subdivision:
- The Terraces
ADDITIONAL INFORMATION
Popular Cameron plan built by Windsor Homes in the Terraces. As you pull up you will notice the covered front porch and stone wainscoting. You will be greeted with a downstairs study and LVP flooring throughout the downstairs. Large kitchen with lots of cabinets and center island. Open to the great room that incudes a gas fireplace. Relax on your covered back porch and enjoy your extra 10 by 12 patio with an additional gas line for a gas grill or generator. Upstairs is four bedrooms, including the primary bedroom with trey ceiling. Primary bath includes a 5' walk in tile shower. The Terraces is a wonderful community that boasts amenities including a community pool, lake, and and abundance of sidewalks. Its located about 10 minutes from the Ocean and halfway between Wilmington and Jacksonville, in the highly sought after Pender County School District.
- Type:
- Single Family
- Sq.Ft.:
- 2,011
- Status:
- Active
- Beds:
- 4
- Lot size:
- 0.19 Acres
- Year built:
- 2024
- Baths:
- 3.00
- MLS#:
- 100472818
- Subdivision:
- The Terraces
ADDITIONAL INFORMATION
Stoddard Plan built by Windsor Homes. Check out this lovely new home in The Terraces. Located just 5 miles from Surf City Beaches and in the highly desirable Pender County School District. The Terraces is also centrally located about halfway between Wilmington and Jacksonville. Community features includes natural gas, fiber optic internet, community pool, lake and picnic area. This 4 bedroom 2 and a half bath home includes covered front and back porches with stone wainscoting. Fully sodded front and side yards. LVP throughout the downstairs main living areas. Formal dining room. Kitchen island and whirlpool stainless steel appliance package that includes a gas range and garbage disposal. Fireplace in the great room. Tile in all the wet areas. Vaulted ceiling in the primary bedroom, along with quarts countertops and 5' walk in tile shower in the primary bath.
- Type:
- Single Family
- Sq.Ft.:
- 2,696
- Status:
- Active
- Beds:
- 4
- Lot size:
- 0.22 Acres
- Baths:
- 3.00
- MLS#:
- 100472800
- Subdivision:
- Wyndwater
ADDITIONAL INFORMATION
UNDER CONTRUCTION!! Homebuyers will love the look and functionality of this designer showcase Chandler Modern Farmhouse II by Robuck Homes! With a primary suite and second guest room suite downstairs, you have all the convenience of first floor living while still having plenty of room upstairs for guests. The laundry and mud room are just off the garage and out of site from the large open concept kitchen and great room living space. The large front porch along with a generous sized covered back porch allows for enjoyable outdoor living. Upstairs you'll find 2 additional bedrooms, a full bath, large bonus room, and a fun loft space. This home allows for plenty of flex/office spaces and beautiful designer finishes. Stop by our model home next door or call to schedule a showing today!
$2,850,000
361 ASTER Place Hampstead, NC 28443
- Type:
- Single Family
- Sq.Ft.:
- 6,312
- Status:
- Active
- Beds:
- 4
- Lot size:
- 0.53 Acres
- Year built:
- 2019
- Baths:
- 7.00
- MLS#:
- 100472507
- Subdivision:
- Eagle'S Watch
ADDITIONAL INFORMATION
Step into a world of refined luxury at 361 Aster Place, an extraordinary waterfront estate with effortless elegance. Perfectly situated on a tranquil cul-de-sac in the prestigious, gated community of Eagle's Watch in Hampstead, this residence offers sweeping panoramic views of Old Topsail Creek, the Intracoastal Waterway, Topsail Island, and the Atlantic Ocean visible from every floor in the home.Designed with privacy and comfort in mind, this expansive home was custom built by awarding winning Coastal Cypress Builders, known for their design-build philosophy that takes a ground up approach. Each bedroom offers a private en-suite bathroom making this a retreat family and guests alike. The home's grand entrance reveals gracious porch elevations with multiple covered porches, sundecks, and screened outdoor spaces inviting you to revel in serene waterfront living. A private sea wall, dock, and jet ski lift create endless opportunities to enjoy the coastal lifestyle. Entertain in style within the open-concept main living area, bathed in natural light from expansive windows and anchored by a beautiful beamed ceiling. A dual-sided fireplace seamlessly merges indoor and outdoor living spaces, while the professionally designed gourmet kitchen with a 15 foot quartz island, butler's pantry, wet bar, and formal dining room elevate the experience. The main level also features a resort-like primary suite, with breathtaking views from the windows, it opens to the custom primary bathroom and private dressing rooms. The lower level is designed for comfort and convenience, with a fully appointed two-bedroom apartment, additional laundry room complete with dog wash station, and fully equipped theater room. On the third level, both additional bedrooms with en-suite bathrooms feature walk in showers. The flex space can be used as an additional living room, with oversized sliding doors to access the outdoor living space, all easily accessible via the home's private elevator.
$1,450,000
46 HAMMOCK WATCH Way Hampstead, NC 28443
- Type:
- Single Family
- Sq.Ft.:
- 3,080
- Status:
- Active
- Beds:
- 4
- Lot size:
- 0.45 Acres
- Year built:
- 2016
- Baths:
- 4.00
- MLS#:
- 100472420
- Subdivision:
- Hammock Watch
ADDITIONAL INFORMATION
Imagine a place where pristine coastal waters greet you with each sunrise, a place where access to your boat is just a five minute walk and where kids run free inspired by nature's playground. The dream of coastal Carolina living is here in the exclusive waterfront community of Hammock Watch. This property boasts immediate proximity to the highly sought after anchorages and back beaches of Rich's Inlet, Lea Island and S Topsail Inlet. Literally a boaters delight that will not be duplicated easily. Originally crafted by luxury homebuilder Frank Williams, this beautiful home offers a beach house design capturing southern charm, waterway views and flexible living spaces spanning over 3,000 square feet. The open concept layout seamlessly connects the primary living space to the kitchen capturing natural light throughout. Impressive 10ft ceilings and hardwood floors continue into the chef's kitchen featuring a central island, quartz counters, gas range, extended tile backsplash, custom vent hood, pot filler, French apron sink and pantry closet. A screened porch extends your living space outside and the custom swing bed (included) is your idyllic, all seasons spot to retreat after a long day. Not to be missed on this level is a nook office, guest bedroom and upgraded bathroom with frameless glass shower doors and waterproof shiplap accent walls.The Primary suite resides on the top level with private porch and teasing long views of the surrounding waterways. There are no shortage of luxuries here from the oversized walk in closet to the fully tiled glass shower and dual vanity in the master bath. A media room, laundry room, two bedrooms and an additional full bathroom upstairs provides comfortable living space for families of any size.Storage for vehicles and toys is abundant in the two bay garage. Additional perks such as the whole house generator plug in, tankless hot water heater, commercial ice maker and a keg station supplying fresh brews to the bonus
- Type:
- Single Family
- Sq.Ft.:
- 2,992
- Status:
- Active
- Beds:
- 5
- Lot size:
- 0.44 Acres
- Year built:
- 2020
- Baths:
- 3.00
- MLS#:
- 100472346
- Subdivision:
- Songbird Landing
ADDITIONAL INFORMATION
This exquisite home boasts high-end design, southern charm, and a wealth of stunning upgrades. With five bedrooms, two and a half baths, it captivates from the moment you step inside. The open floor plan includes a formal sitting room and dining room, showcasing elegant trim work. Kitchen offers an oversized island with storage, subway tile backsplash, hood vent and walk-in pantry. Flow seamlessly from kitchen into the and eat-in area, sunroom, and spacious family room. Upstairs, you'll find four generously sized secondary bedrooms, each with walk-in closets, along with a conveniently located laundry room. The primary suite offers a luxurious retreat, featuring a soaking tub, dual vanity, a water closet, dual walk-in closets, and a private sitting area. Additional upgrades include; LVP throughout the downstairs, oversized kitchen island with storage, built-in's in the sunroom, crown molding, extended patio and more! Nestled on one of the largest fenced lots in the neighborhood, this home provides abundant privacy. Nestled in the heart of Hampstead, this property is walking distance to Kiwanis Park and less than 15 minutes to the beach.*If Buyer uses Sarah Newsome with Integrity Home Mortgage Corp., lender is offering up to $1,000 in lender credit!
- Type:
- Single Family
- Sq.Ft.:
- 2,923
- Status:
- Active
- Beds:
- 5
- Lot size:
- 0.24 Acres
- Year built:
- 2019
- Baths:
- 4.00
- MLS#:
- 100472310
- Subdivision:
- Wyndwater
ADDITIONAL INFORMATION
This stunning 2-story modern farmhouse, built in 2020, is situated on a premier corner lot that backs up to a serene natural area on a dead-end street with low traffic. With 4 bedrooms, 3.5 bathrooms, and just over 2,900 square feet of living space, this home is dripping in upgrades and designed for those who love to entertain. A charming rocking chair front porch invites you into a large foyer, leading to a spacious office on the right. The first-floor master suite features a stylish accent wall and a barn door that opens into a luxurious ensuite bathroom complete with dual vanities, a soaking tub, and a separate subway tile walk-in shower. The open concept floor plan boasts hardwood floors throughout the main living space and 9-foot ceilings on both floors. The gourmet kitchen features a large island, granite countertops, subway tile backsplash, upgraded appliances, and overlooks the living room and dining room. The living room is anchored by a gas log fireplace with built-ins and a shiplap surround. Four-panel sliding glass doors open wide to a screened-in porch, perfect for seamless indoor-outdoor entertaining. The backyard is an entertainer's paradise with a paver patio covered by a pergola, providing an ideal space for gatherings by the custom in-ground pool and hot tub. The fully fenced yard ensures privacy, making this space a perfect retreat. Upstairs, you'll find three spacious bedrooms, two of which are connected by a Jack-and-Jill bathroom, and a large bonus room with a full bathroom that can easily double as a fifth bedroom or guest suite. Situated in the Wyndwater Community, residents enjoy access to amenities including a pool, walking trails, picnic areas, sidewalks and more.
- Type:
- Single Family
- Sq.Ft.:
- 2,912
- Status:
- Active
- Beds:
- 4
- Lot size:
- 0.17 Acres
- Year built:
- 2019
- Baths:
- 4.00
- MLS#:
- 100472293
- Subdivision:
- Wyndwater
ADDITIONAL INFORMATION
This beautifully designed 4 bedroom 4 bath home is located in the popular Topsail school district. Elegant double front doors open into a spacious foyer, hardwood flooring throughout the main living areas. Large kitchen island with farmhouse sink, stainless appliances and solid surface countertops. This open floorplan offers large sliding glass doors to a screened porch from the family room and master bedroom. Custom cabintry/shelving with lighting surround the fireplace, large windows allow lots of natural light, detailing of crown molding and waincoting. Master bedroom is on the main level with ensuite bath, double vanities, separate shower, tub and two large closets with direct access to the laundry room. Also another bedroom with full bath is on the first floor. Two bedrooms and two full baths are upstairs along with a huge bonus room. The property is located in a smaller section of Wyndwater which is close to the pool and off the main thoroughfare. An adjacent easement provides for more greenspace than surrounding properties. Convenient to Topsail beaches, restaurants and shopping.
$529,000
46 GRANT Drive Hampstead, NC 28443
- Type:
- Single Family
- Sq.Ft.:
- 3,065
- Status:
- Active
- Beds:
- 5
- Lot size:
- 0.3 Acres
- Year built:
- 2015
- Baths:
- 4.00
- MLS#:
- 100472108
- Subdivision:
- Majestic Oaks
ADDITIONAL INFORMATION
Sellers are offering a $5,000 concession to use as you choose. $1,500 lender credit with preferred lender. Welcome to 46 Grant Drive! This spacious 5-bedroom, 3.5 bathroom home is nestled in the desirable Majestic Oaks community, featuring an open floor plan that seamlessly connects living spaces--ideal for both relaxation and entertaining. Located just moments from water access, this property is perfect for those who enjoy outdoor activities and a coastal lifestyle.The modern kitchen boasts stainless steel appliances, stunning quartz countertops, a new dishwasher, and a pantry for additional storage. The stainless steel refrigerator conveys for your convenience. Additional appliances include a washer and dryer in the dedicated laundry room and another refrigerator in the garage, enhancing the home's functionality.Step into the bright and airy living area, where beautifully updated bathrooms feature some new luxury vinyl plank (LVP) flooring. One of the bedrooms and a bathroom have been freshly painted, adding a touch of newness and charm.Enjoy your own private oasis in the backyard, which backs up to HOA property for added seclusion. As a resident of Majestic Oaks, you'll also have access to the community pool and clubhouse, perfect for gatherings and leisure activities.With ample space for family and guests, this home is designed for comfort and convenience. Don't miss the opportunity to make this lovely Hampstead residence your own. Schedule a showing today!
- Type:
- Single Family
- Sq.Ft.:
- 3,000
- Status:
- Active
- Beds:
- 4
- Lot size:
- 0.46 Acres
- Year built:
- 2024
- Baths:
- 4.00
- MLS#:
- 100471817
- Subdivision:
- The Harbour At Summerset
ADDITIONAL INFORMATION
Welcome to The Harbour at Summerset, where coastal charm blends seamlessly with timeless tradition! Discover custom-built homes that boast beautiful brick exteriors , combining durability with elegance. This stunning 4-bedroom, 4-bath home is still available for personalization, allowing you to add your unique touch. Enjoy the tranquility of this beautifully manicured neighborhood, just a short stroll from Harbor Village Marina and only 4 miles from the public wildlife boat ramp. Experience the best of coastal living right here!
$2,875,000
165 DUGALD Lane Hampstead, NC 28443
- Type:
- Single Family
- Sq.Ft.:
- 6,981
- Status:
- Active
- Beds:
- 5
- Lot size:
- 1.62 Acres
- Year built:
- 2019
- Baths:
- 7.00
- MLS#:
- 100471724
- Subdivision:
- Virginia Creek Red Banks
ADDITIONAL INFORMATION
Imagine waking up in your dream home, where every detail has been meticulously crafted and custom-built. This estate offers a sanctuary of sophistication. As you enter through its entryway with high ceilings and elegant ironwork doors, your attention is drawn to one of the most beautiful sites in eastern NC, located on a high bluff with expansive views overlooking Virginia Creek. The beautifully landscaped grounds, serene water views, neighboring horse farm and open natural spaces, offers a peaceful escape from the hustle and bustle. The home showcases classic elegance with a modern touch, featuring white board and batten siding, black metal awnings, and stone accents. Once inside you're greeted by high ceilings, hardwood floors, and an abundance of natural light. The entrance opens to a lovely formal dining room with coffered ceilings. The gourmet kitchen and a spacious butler's pantry, flows seamlessly into expansive living spaces. Exquisite 6x12 granite island and countertop, Subzero refrigerator, Miele dishwasher and custom pantry bring premium functionality and ample storage. The tile backsplash adds a unique touch to the Wolf Gourmet 6-burner gas range featuring an extra-wide griddle and double electric ovens. This kitchen is a chef's dream. Thoughtfully designed for both comfort and luxury, the master suite offers floor to ceiling windows. The luxurious master bath features a spacious walk-in shower and steam room with an infinity tub, marble surfaces, and herringbone mosaic tile that feels like a private retreat. Upstairs boasts a separate laundry area, enormous Bonus Room, Theatre Room and 3 bedrooms large enough for sitting areas, each with their own private bath. Step outside to the back porch for sunsets, fishing on your private pier, or take a kayak ride to the intracoastal! This custom-built estate was thoughtfully designed. Almost every space, inside and out offers stunning views!

Hampstead Real Estate
The median home value in Hampstead, NC is $475,000. This is higher than the county median home value of $381,900. The national median home value is $338,100. The average price of homes sold in Hampstead, NC is $475,000. Approximately 70.13% of Hampstead homes are owned, compared to 21.14% rented, while 8.73% are vacant. Hampstead real estate listings include condos, townhomes, and single family homes for sale. Commercial properties are also available. If you see a property you’re interested in, contact a Hampstead real estate agent to arrange a tour today!
Hampstead, North Carolina has a population of 7,037. Hampstead is more family-centric than the surrounding county with 51.13% of the households containing married families with children. The county average for households married with children is 33.75%.
The median household income in Hampstead, North Carolina is $102,366. The median household income for the surrounding county is $65,681 compared to the national median of $69,021. The median age of people living in Hampstead is 38.2 years.
Hampstead Weather
The average high temperature in July is 89.5 degrees, with an average low temperature in January of 31.3 degrees. The average rainfall is approximately 56.8 inches per year, with 0.9 inches of snow per year.
