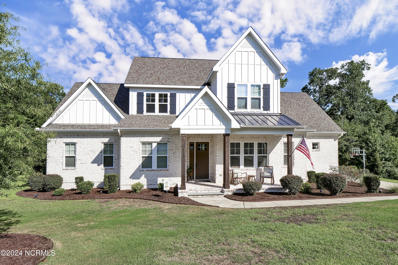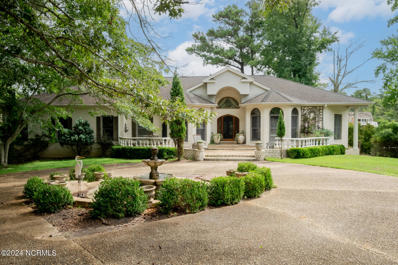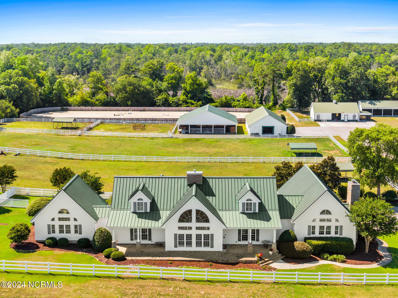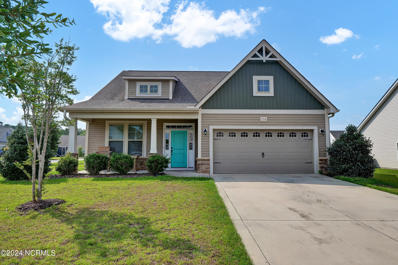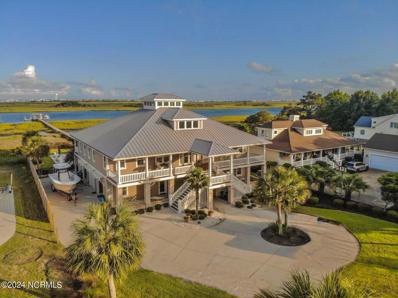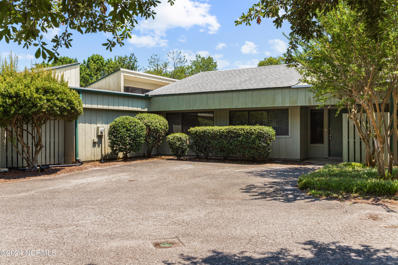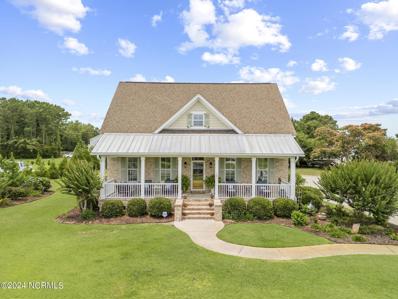Hampstead NC Homes for Sale
- Type:
- Single Family
- Sq.Ft.:
- 3,073
- Status:
- Active
- Beds:
- 4
- Lot size:
- 0.35 Acres
- Year built:
- 2019
- Baths:
- 4.00
- MLS#:
- 100458380
- Subdivision:
- The Harbour At Summerset
ADDITIONAL INFORMATION
Coastal living at its best describes this well-appointed home in The Harbour at Summerset nestled in the heart of Hampstead. The Drop-back Plan built by Airlie Homes is a showstopper and boasts exquisite craftsman style finishes at every turn. You will absolutely love to entertain or just hang out in your custom kitchen with granite countertops, soft close drawers, an oversized island, ceramic tile backsplash, wooden beam ceiling and to finish it off, a gas cooktop with a built-in wall oven. Off of the kitchen is a formal dining area and open floor plan living room with gas fireplace that has access to the private porch area. The Master suite is located on the main floor and has a spacious walk-in closet, tray ceiling, ceramic tile walk-in shower with dual vanity. Some of the upgraded features include a shiplap staircase, accent walls, a spacious laundry and mud room and half bath on the first floor. The garage is an oversized 2 car and has a custom floor treatment. As you walk up to the second floor, you are greeted with 3 additional bedrooms and a bonus room that is currently being used as an office and there are two full additional bathrooms. The outdoor space is private and equipped for roasting marshmallows with friends and family around the fire pit or relaxing in the hot tub under the stars. The home is located close to schools, shopping, restaurants, beaches, medical practices and fun things to do with the whole family. Make your appointment today.
- Type:
- Single Family
- Sq.Ft.:
- 3,179
- Status:
- Active
- Beds:
- 3
- Lot size:
- 0.96 Acres
- Year built:
- 1996
- Baths:
- 4.00
- MLS#:
- 100458260
- Subdivision:
- Olde Point
ADDITIONAL INFORMATION
Let's talk elegance. This all white brick ranch home is located within a stones throw of the ICWW in the center of the mature community of Olde Point. This Mediterranean style home was designed by the owners and built by local professionals. It is situated on slightly over an acre of land with a 127' of bulkhead and a 20' boat dock on a navigable water way. As you enter this three bedroom three and a half bath split floor plan your eyes will drift to the ten foot ceilings, an abundance of windows and some very unique historical artifacts embedded in the home's decor. The owners were able to secure them from the Rudolph Wurlitzer mansion in Cincinnati, OH, circa 1890. From the foyer, you will step down into the living room with white columns, a very high barrel ceiling, and French doors that open onto the more than six-hundred square foot deck. The well planned kitchen has two sinks, two islands, featuring a Jenn-aire two cook top a four burner electric cook top, a double wall oven, an elevated dishwasher, and warming drawer. All the cabinets have shelving that slide out for your convenience. The breakfast nook has three large windows that give you breathtaking views of the water and a slider that opens to the covered portion of the deck. From the kitchen, you have access to the family room which has a dynamic fireplace surrounded by solid Mahogany. On the opposite side of the home you will find the magnificent master bedroom. As you enter on the Bamboo flooring, you will see the tray ceiling, crown molding, and a door to the deck. There is a large walk-in closet with pulldown stairs that provides access to additional storage overhead. The large master bath has a sunken jetted tub, two separate sinks, a large linen closet, and a very large corner shower. This amazing home came together through a lot of hard work and tons of love.
- Type:
- Single Family
- Sq.Ft.:
- 2,470
- Status:
- Active
- Beds:
- 4
- Lot size:
- 0.28 Acres
- Year built:
- 2024
- Baths:
- 3.00
- MLS#:
- 100457688
- Subdivision:
- Sanctuary At Forest Sound
ADDITIONAL INFORMATION
Discover your new home in the Sanctuary at Forest Sound, where limited opportunities remain in this sought-after neighborhood. Currently under construction by American Homesmith, the Hemingway model features 4 bedrooms and 2.5 bathrooms. The main floor offers a versatile study/formal dining area with craftsman-style wainscoting and a tray ceiling, leading into an open-concept family room, kitchen, and breakfast area. The kitchen is a chef's dream, showcasing timeless white cabinets, a large center island in dark grey, quartz countertops, a subway tile backsplash, soft-close drawers, a pantry, and stainless steel appliances. The bright family room is highlighted by a shiplap fireplace with natural gas logs and a stunning coffered ceiling. Step outside to unwind on your covered porch, overlooking a private backyard perfect for entertaining. The first floor also includes a mudroom and a half bath.Upstairs, the master suite features a tray ceiling, a luxurious bathroom with double vanities, a walk-in shower, a separate soaking tub, and a walk-in closet with custom wood shelving. Three additional bedrooms, a bathroom with a double vanity, and a convenient laundry room complete the second floor. The unfinished walk-up third floor comes plumbed for a full bathroom, offering endless possibilities for future customization. This home promises both comfort and convenience with features such as a sodded and irrigated yard, wide plank laminate flooring, crown molding throughout the first-floor living areas, and a high-efficiency natural gas tankless water heater.The community's future plans include a proposed boat storage area, making it ideal for water enthusiasts. Please note that the completion date and selections are subject to change, so verify selections with the onsite agent. Photos of completed homes are for illustrative purposes only and do not represent the actual finishes of this home under construction. Don't miss your chance to own this exceptional new home!
- Type:
- Single Family
- Sq.Ft.:
- 5,160
- Status:
- Active
- Beds:
- 3
- Lot size:
- 14.65 Acres
- Year built:
- 2007
- Baths:
- 4.00
- MLS#:
- 100455665
- Subdivision:
- Not In Subdivision
ADDITIONAL INFORMATION
This property is turn-key and ready for you and your horses! Breakwater Farm has been the center of action for all levels of riders. It hosted summer riding camps for children and provided lessons and clinics to riders of all ages year round. Competitive show jumpers trained and boarded their horses here in preparation for the Winter Equestrian Festival in Wellington FL and other events nation-wide. The opportunities to re-start a business at this farm are endless. The property is in the heart of a residential area in Hampstead, just minutes from the Intracoastal Waterway and 10 miles to Topsail/Surf City. The Sloop Point Marina and Wildlife boat ramp are just minutes down the road offering world class boating and fishing access. The +/- 14.65 acre property boasts a beautiful home that is over 5100 square feet with a salt water pool and its own practice putting green. The spaces in this home are perfect for entertaining and showcase beautiful woodworking throughout, stone fireplaces, and solid stone counters in the kitchen. There are three barns with 36 stalls, a large covered round pen, and a 120x270 arena that is perfect for training any equestrian discipline. In addition to the main home, there is a guest house on the property called the Hitching Post that is great for guests, a farm manager or even an Airbnb! Looking for equestrian neighbors? The famed Capall Creek Farm is just a few minutes away.
$399,900
702 LONDON Lane Hampstead, NC 28443
- Type:
- Single Family
- Sq.Ft.:
- 2,000
- Status:
- Active
- Beds:
- 4
- Lot size:
- 0.2 Acres
- Year built:
- 2015
- Baths:
- 3.00
- MLS#:
- 100456150
- Subdivision:
- The Arbors
ADDITIONAL INFORMATION
Price reduction....Welcome to ''The Arbors'' subdivision. This gorgeous 4 bedroom, 2 1/2 bath home is situated on a corner lot in this highly coveted area of Surf City. This floor plan is called the ''Kent''. It has many upgrades. Covered front porch and front load garage, with nice yard and curb appeal make this an inviting home. Vaulted ceilings, a skylight and a fireplace all add to the warmth in the main living area. Possible flooring allowance with an accepted offer. We have an open kitchen with stainless appliances, which is great for entertaining. Granite countertops, super nice cabinets and recessed lighting make this kitchen a dream to cook and entertain guests. Covered back porch and plenty of patio out back. Fenced in back yard. Owner's suite is on the main floor. Plenty of closet space and storage. Very close to shopping, entertainment and restaurants. Situated about half way between Wilmington and Jacksonville. Beaches are about 4 1/2 miles away. Make your appt today! 2 hour notice on showings. Owner Occupied.
- Type:
- Single Family
- Sq.Ft.:
- 2,316
- Status:
- Active
- Beds:
- 4
- Lot size:
- 0.35 Acres
- Year built:
- 2024
- Baths:
- 3.00
- MLS#:
- 100455744
- Subdivision:
- Ashewood
ADDITIONAL INFORMATION
*Motivated Seller* Reduced and offering a special use as you choose of $5000 under contract by 12/31. offering a lender credit of up to $2000 for buyer to use as you choose. Welcome to your dream home in the picturesque coastal community of Hampstead, NC! This stunning completed brand new construction home sits on a serene pond lot, offering breathtaking views and a tranquil ambiance. Boasting 4 spacious bedrooms with walk in closets and 3 bathrooms, this home is designed to provide an amazing entertaining opportunity with the open floor plan and extended rear patio. *The Lot* Enjoy beautiful water views with coastal birds and wildlife as well as woods behind the home for privacy.*Finishes* The home features numerous upgrades throughout, including a gas range, tasteful upper cabinets, a cascading sliding door overlooking the water, elegant countertops, and premium flooring just to name a few. *Abundant Natural Light* Large windows and an open floor plan ensure that every room is bathed in natural light, creating a warm and inviting atmosphere.*Expansive Yard* The large yard provides ample space for outdoor activities, gardening, or simply relaxing by the pond. It's an ideal spot for entertaining guests or enjoying family time.*Luxurious Primary Suite* The main bedroom offers a private retreat with a spacious walk-in closet and a spa-like ensuite bathroom.*Community Amenities* Located in a neighborhood convenient to all, you'll have access to requested schools, parks, and recreational facilities including a public boat ramp, and a brand new Mexican restaurant at the end of the street, perfect for tacos and margaritas with friends! The seller is offering a 3 Year home warranty. Don't forget to request the list of upgrades in this amazing home! Don't miss out on the opportunity to own this exquisite property in Hampstead, NC. Schedule your private tour today and experience all that this remarkable home has to offer.
$3,200,000
103 SOUND VIEW Drive Hampstead, NC 28443
- Type:
- Single Family
- Sq.Ft.:
- 5,783
- Status:
- Active
- Beds:
- 4
- Lot size:
- 0.86 Acres
- Year built:
- 2005
- Baths:
- 7.00
- MLS#:
- 100455630
- Subdivision:
- Belvedere Plantation
ADDITIONAL INFORMATION
Welcome to your dream home where luxury meets coastal living. This magnificent reverse floor plan, 4-bedroom, 6 1/2-bathroom estate sits proudly on the Intracoastal Waterway. Upon entering, you are greeted by a grand living room adorned with soaring 27-foot ceilings, with natural light and showcasing breathtaking water views. The expansive glass doors ensure that every corner of the house is bathed in natural light and offers mesmerizing water views from every angle.You get serene views of the water from your master suite, which features a luxurious bathroom and a glass door that goes right out to the patio overlooking the pool and dock. The property also includes an elevator for easy access to both levels, ensuring convenience and accessibility for all residents and guests.This house comes equipped with speakers throughout the inside and outside of the house. A standout feature of this home is its separate downstairs living area complete with its own kitchen, living room, and two bedrooms. Accessible via the garage or the elevator, this space provides privacy for guests. There is a full house generator to ensure peace of mind during any weather conditions.Stepping outside, this home has an expansive 9-foot in-ground pool, complete with a diving board and a relaxing hot tub, perfect for entertaining or unwinding with family and friends. There is also a full bathroom that you can only access from outside.The private dock includes two boat lifts, one holding up to twenty-thousand pounds and the second holding up to seven-thousand pounds. Whether you enjoy boating, fishing, or simply taking in the sunset from the comfort of your dock, this property provides endless opportunities to embrace waterfront living. In addition to its stunning features, this home has a unique claim to fame as a filming location for the TV show ''Good Behavior,'' highlighting its aesthetic appeal and versatility as a backdrop for entertainment media.Schedule your private tour today
- Type:
- Single Family
- Sq.Ft.:
- 3,005
- Status:
- Active
- Beds:
- 5
- Lot size:
- 0.27 Acres
- Year built:
- 2024
- Baths:
- 4.00
- MLS#:
- 100454173
- Subdivision:
- East Wynd
ADDITIONAL INFORMATION
There are not many homes like this in Hampstead. Welcome to the Victor with a (3) car garage and Master Suite on the first floor. Open concept, check. Gourmet kitchen with a gas cooktop and farmhouse sink, check. This home also has (4) additional bedrooms and a bonus room upstairs. One of the bedrooms is set up as second owner's suite. Perfect for guests, in-laws or the teenager that thinks they deserve it. This home has all the space you need to enjoy with your friends and family. All this and it's situated on a great homesite in Hamstead's newest gated, Intracoastal front communities (East Wynd).Close to Surf City and Topsail Beach. Topsail School District.East Wynd features a gated entrance, an Intracoastal front dock with a kayak launch, water, sewer, natural gas and AT&T Fiber.
$721,172
92 PLANTERS Walk Hampstead, NC 28443
- Type:
- Single Family
- Sq.Ft.:
- 2,669
- Status:
- Active
- Beds:
- 4
- Lot size:
- 0.29 Acres
- Year built:
- 2024
- Baths:
- 3.00
- MLS#:
- 100454082
- Subdivision:
- East Wynd
ADDITIONAL INFORMATION
Welcome to the Palmer floor plan by Mungo Homes. This elevation C plan has double front porches that creates a coastal home feeling. The first floor offers a formal dining room with a coffered ceiling, a butler's pantry, a gourmet kitchen with a gas cooktop, and an open living space that includes a sunroom.The second floor features four bedrooms, including a huge primary suite and sitting room, and a laundry room that connects to the master closet. You can also access the second floor porch off the hallway that allows everyone to have wonderful views.This is an amazing opportunity to get in early in Hampstead's newest gated / waterfront community of East Wynd. This is an Intracoastal front community with a Kayak and Paddleboard launch.Close to Surf City and Topsail Beach. Topsail School District.East Wynd features a gated entrance, an Intracoastal front dock with a kayak launch, water, sewer, natural gas and AT&T Fiber.
- Type:
- Single Family
- Sq.Ft.:
- 3,550
- Status:
- Active
- Beds:
- 5
- Lot size:
- 0.28 Acres
- Year built:
- 2024
- Baths:
- 4.00
- MLS#:
- 100454087
- Subdivision:
- East Wynd
ADDITIONAL INFORMATION
Welcome to our beautiful Warwick plan. From the moment you enter the front door this home feels grand. The two story foyer sets the stage to the open feeling this home gives you. The first floor living spaces include a large family room, dining area off the kitchen, a sunroom, and gourmet kitchen featuring a gas cooktop. Set off to the side is a private guest bedroom or flex room. Upstairs has (4) more bedrooms and (3) full baths. It also has a large loft that can act as a secondary family room. The Master Suite has a sitting room, a large walk-in closet and beautiful bathroom. This is a wonderful opportunity to get in early in Hampstead's newest gated / waterfront community of East Wynd. This is an Intracoastal front community with a kayak and paddleboard launch. Close to Surf City and Topsail Beach. Topsail School District.East Wynd features a gated entrance, an Intracoastal front dock with a kayak launch, water, sewer, natural gas and AT&T Fiber.
- Type:
- Single Family
- Sq.Ft.:
- 4,166
- Status:
- Active
- Beds:
- 5
- Lot size:
- 0.28 Acres
- Year built:
- 2024
- Baths:
- 4.00
- MLS#:
- 100454086
- Subdivision:
- East Wynd
ADDITIONAL INFORMATION
Welcome to one of are largest and most popular floor plans, the Yates elevation B. This home is excellent for living and entertaining with the first floor offering a large gourmet kitchen that overlooks the family room and sunroom. The first floor also has a formal dining room with a coffered ceiling, a home office and a large guest suite. Upstairs features 4 additional bedrooms (3) full baths, and a loft space. The master suite has a sitting room, two walk-in closets, and a luxurious bathroom. This home in the beautiful Intracoastal front, gated community of East Wynd will be one you are proud to share with your friends and family.Close to Surf City and Topsail Beach. Topsail School District.East Wynd features a gated entrance, an Intracoastal front dock with a kayak launch, water, sewer, natural gas and AT&T Fiber.
- Type:
- Single Family
- Sq.Ft.:
- 3,718
- Status:
- Active
- Beds:
- 5
- Lot size:
- 0.28 Acres
- Year built:
- 2024
- Baths:
- 5.00
- MLS#:
- 100454084
- Subdivision:
- East Wynd
ADDITIONAL INFORMATION
Welcome the the Webster plan in East Wynd, Hampstead's new, gated and waterfront community. Upon entering the foyer you will notice a beautifully trimmed out dining room to your right with a coffered ceiling. Straight ahead will be the gourmet kitchen with an island that overlooks the grand family room and sunroom. One the first floor, also, is a guest suite that is descretely set down a little hallway. The second floor features (4) additional bedrooms and a bonus room that could be a home office or family play room. There are three additional bathrooms upstairs so family or guests will not be fighting over bathroom time. The primary suite is 21 x 15 with (2) walk in closets and a beautifully appointed bathroom.Close to Surf City and Topsail Beach. Topsail School District.East Wynd features a gated entrance, an Intracoastal front dock with a kayak launch, water, sewer, natural gas and AT&T Fiber.
- Type:
- Single Family
- Sq.Ft.:
- 3,076
- Status:
- Active
- Beds:
- 4
- Lot size:
- 0.28 Acres
- Year built:
- 2024
- Baths:
- 3.00
- MLS#:
- 100454083
- Subdivision:
- East Wynd
ADDITIONAL INFORMATION
''This Saluda C floorplan includes four bedrooms, three bathrooms, and a three-car garage. Upon entering, you are greeted by the eat-in area, which overlooks the great room and kitchen. Downstairs, there is a flex space that can be used as a guest room and a sunroom for sipping your morning coffee or winding down at night. The kitchen is both pleasing to the eye and functional with features like a Frigidaire professional gas cooktop and white farmhouse sink. Upstairs holds a large loft space, two secondary bedrooms, a shared hall bathroom, and a laundry room. The primary suite is a true suite. It features a sitting room off the bedroom, a luxurious bathroom and a 11 x 13 walk-in closet with a pass through to the laundry room. This home is a wonderful opportunity to get in early in Hampstead's newest gated/ waterfront community, East Wynd. Residents of this Intracoastal-front community enjoy a kayak/paddleboard launch and close proximity to Surf City, Topsail Beach, and Topsail School District.East Wynd features a gated entrance, an Intracoastal front dock with a kayak launch, water, sewer, natural gas and AT&T Fiber.
- Type:
- Townhouse
- Sq.Ft.:
- 1,368
- Status:
- Active
- Beds:
- 3
- Lot size:
- 0.04 Acres
- Year built:
- 1985
- Baths:
- 2.00
- MLS#:
- 100453352
- Subdivision:
- Forest At Belvedere
ADDITIONAL INFORMATION
Welcome to a premier living experience in this beautiful 3 bedroom, 2 bathroom townhouse perfectly situated on a scenic golf course in Hampstead. Enjoy breathtaking views and a serene environment, all while being just moments away from local beaches and top-rated schools. Recently updated with a newer HVAC system and water heater, this home offers modern comfort and convenience. Don't miss out on the opportunity to own this remarkable townhouse in one of Hampstead's most sought-after locations. Schedule your tour today and envision yourself living the ideal coastal lifestyle. Short term rentals not allowed at this complex.
- Type:
- Single Family
- Sq.Ft.:
- 3,707
- Status:
- Active
- Beds:
- 3
- Lot size:
- 0.75 Acres
- Year built:
- 2008
- Baths:
- 5.00
- MLS#:
- 100452310
- Subdivision:
- Pecan Grove Plantation
ADDITIONAL INFORMATION
Welcome to coastal living at its finest in the highly sought-after community of Pecan Grove! This beautiful custom home, built by the award-winning Tongue & Groove, offers an exceptional blend of luxury, comfort, and modern amenities.The home features 3 spacious bedrooms, each with large en-suite bathrooms and walk-in closets, ensuring privacy and convenience for all. The oversized media room/bonus room comes with a full bath, perfect for entertaining or as an additional guest suite. A dedicated office and a large walk-in attic space provide ample storage and functionality.As you pull into the driveway, you are greeted by a beautiful front porch and meticulous landscaping. Inside, the craftsmanship is evident with an inviting office featuring and a formal dining room. The open floor plan seamlessly connects the kitchen to the main living room, offering views of the screened-in porch and meticulously maintained backyard.The master suite is conveniently located on the main level and includes a walk-in shower and soaker tub. Upstairs, you'll find 2 additional bedrooms and a large bonus room, all with attached full baths. Outside, enjoy evenings by the fire pit or make use of the perfect outdoor shed with a garage door, ideal for storing your riding lawn mower.Additional home features include; Central vacuum system, Separate ice maker in the kitchen, Control4 smart home system, which can be upgraded. Whole-home security system, plantation shutters throughout the home, outdoor shower, water softener, and storage built-in storage in the garage.Pecan Grove's neighborhood amenities are second to none, with 2 day docks, a private boat ramp, boat & RV parking, a pool, clubhouse, playground, tennis court, and more!This home truly offers coastal living at its best. Schedule your showing today and experience the unparalleled lifestyle that Pecan Grove has to offer!
- Type:
- Single Family
- Sq.Ft.:
- 2,243
- Status:
- Active
- Beds:
- 3
- Lot size:
- 0.41 Acres
- Year built:
- 2024
- Baths:
- 3.00
- MLS#:
- 100452071
- Subdivision:
- Ashewood
ADDITIONAL INFORMATION
Welcome to your new home, where Southern charm meets modern luxury. This stunning ASHEVILLE floor plan by JD Signature Homes offers everything you've been dreaming of. Step inside to discover a bright and airy space filled with natural light and high ceilings. The entryway leads to a formal dining room, perfect for hosting elegant dinners and special occasions. The heart of the home is the expansive great room featuring a cozy gas fireplace with a block wood mantle, ideal for relaxing evenings with family and friends. Adjacent is the chef's dream kitchen, complete with a large custom island, soft-close Shaker-style cabinets, granite countertops, stainless steel appliances - including a 5-burner gas cooktop and dual microwave wall oven - and a stylish tile backsplash. A large butler's pantry with granite countertops and ample storage connects seamlessly to a walk-in pantry and the formal dining room, making entertaining a breeze. For those who work from home or need a quiet retreat, a generous study tucked away behind the garage provides the perfect sanctuary. A well-designed mudroom off the garage ensures that everything stays organized and clutter-free. Upstairs, escape to the spacious primary suite featuring a luxurious tiled shower, a sizable walk-in closet, dual vanity, and a linen closet for added convenience. Three additional bedrooms and a full bath with a dual sink vanity complete the second floor, providing ample space for family and guests. Outside, the home exudes curb appeal with its inviting board and batten vertical siding, complemented by a practical 2-car garage. This home offers the best of both worlds: timeless Southern comfort paired with contemporary amenities and thoughtful design. Don't miss your chance to customize this exceptional home to fit your unique style and preferences. Photos are representative and may include optional features.
- Type:
- Single Family
- Sq.Ft.:
- 2,243
- Status:
- Active
- Beds:
- 3
- Lot size:
- 0.6 Acres
- Year built:
- 2024
- Baths:
- 3.00
- MLS#:
- 100452072
- Subdivision:
- Ashewood
ADDITIONAL INFORMATION
Welcome to your new home at the private cul-de-sac of JD Signature Homes' latest offering: the FUQUAY floor plan. This home promises modern convenience and classic charm, all ready for your personal touch. Step onto the inviting covered front porch and enter a versatile living room space, perfect for formal gatherings, a home office, or a play area. The heart of the home spans the rear, featuring a spacious great room with a cozy gas fireplace, a dining area, and a gourmet kitchen boasting a large island and a walk-in pantry. A half bath and a convenient walk-through mud room connect the 2-car garage seamlessly to the main living area. Upstairs, discover a spacious loft ideal for relaxation or recreation. Two additional bedrooms share a full guest bath, while a dedicated laundry room adds practicality. The highlight of the upper level is the expansive primary suite, offering a spa-like retreat with a double vanity, tile shower, separate soaking tub, and a generously sized walk-in closet. Designed with a classic craftsman exterior, this home blends timeless style with modern comforts. Buyers still have the opportunity to select interior finishes, ensuring your new home reflects your personal taste and style preferences. Don't miss out on this exceptional opportunity to own a new home without the long wait. Contact our sales team today to make the FUQUAY floor plan your own. Photos are representative and may depict optional features.
Open House:
Sunday, 12/22 12:00-4:00PM
- Type:
- Single Family
- Sq.Ft.:
- 2,298
- Status:
- Active
- Beds:
- 4
- Lot size:
- 0.46 Acres
- Year built:
- 2024
- Baths:
- 3.00
- MLS#:
- 100452070
- Subdivision:
- Ashewood
ADDITIONAL INFORMATION
Welcome to The Reserve at Ashewood's only fully-built and Move-In Ready home! This stunning property, crafted by JD Signature Homes, stands as a testament to over 25 years of exceptional home building expertise. The Birchwood plan offers a luxurious 4-bedroom, 2.5-bath layout with an array of premium upgrades throughout. Upon arrival, you're greeted by a charming exterior featuring a 2-car garage, board and batten vertical siding, and a welcoming front porch. Step inside to discover a blend of Southern comfort and modern elegance, highlighted by high ceilings and abundant natural light that bathes the spacious downstairs area. The main level boasts a versatile study just off the foyer, ideal for a home office or quiet retreat. The open-concept design seamlessly connects the inviting great room, complete with a gas fireplace and block wood mantle, to the gourmet kitchen. Designed for culinary enthusiasts, the kitchen features a large custom island, upgraded quartz countertops, 42'' soft-close cabinets, stainless steel appliances including a 5-burner gas cooktop and wall oven, plus an upgraded tile backsplash and under cabinet lighting. A butler's pantry and expansive walk-in pantry add convenience and an abundance of storage. Adjacent to the kitchen, the dining area offers a vaulted ceiling with skylights and ample windows, creating a bright and airy ambiance. French doors lead to the backyard, perfect for seamless indoor-outdoor living and entertaining. Upstairs, the primary suite awaits with a spacious layout that includes a large upgraded tiled shower with bench, dual vanity, linen closet, and a walk-in closet upgraded for future customization - a space perfect for a dream closet, home gym, or study. Outside, enjoy the fully sodded yard with trees providing a scenic backdrop along the back and left side of the property.
- Type:
- Single Family
- Sq.Ft.:
- 2,278
- Status:
- Active
- Beds:
- 4
- Lot size:
- 0.37 Acres
- Baths:
- 3.00
- MLS#:
- 100452068
- Subdivision:
- Ashewood
ADDITIONAL INFORMATION
Welcome to your new home, where Southern charm meets modern luxury. This stunning AMBLER floor plan by JD Signature Homes offers 2,278 square feet of elegant living space, featuring 4 bedrooms and 3 bathrooms designed for comfort and style.The open-concept first floor is a true highlight, starting with a spacious kitchen that boasts a large island, soft-close cabinets, and sleek granite countertops. A modern subway tile backsplash adds a contemporary touch. The generous pantry provides additional storage, while a well-designed mudroom off the garage keeps everything organized and clutter-free.Adjacent to the kitchen, the bright dining area and inviting living room are perfect for gatherings. The cozy fireplace with a stylish beam mantel adds charm and warmth, ideal for cool coastal evenings. An abundance of windows bring in natural light and allow the Carolina breeze to flow throughout, creating a warm and open ambiance.Upstairs, the spacious owner's suite is a serene retreat, featuring a luxurious tiled shower and a walk-in closet. Three additional bedrooms offer plenty of space for family or guests, while a shared bath and an upstairs laundry room with hookups add convenience.Throughout this modern farmhouse, beautiful fixtures and finish options provide a foundation for you to add your personal touch. This thoughtfully designed residence harmoniously blends classic Southern charm with modern amenities, making it the perfect setting for creating lasting memories. Photos are representative and may include optional features.
- Type:
- Single Family
- Sq.Ft.:
- 2,664
- Status:
- Active
- Beds:
- 4
- Lot size:
- 0.43 Acres
- Year built:
- 2024
- Baths:
- 3.00
- MLS#:
- 100452069
- Subdivision:
- Ashewood
ADDITIONAL INFORMATION
Welcome to your new home, where Southern charm meets modern luxury. This stunning ASHEVILLE floor plan by JD Signature Homes offers everything you've been dreaming of. Step inside to discover a bright and airy space filled with natural light and high ceilings. The entryway leads to a formal dining room, perfect for hosting elegant dinners and special occasions. The heart of the home is the expansive great room featuring a cozy gas fireplace with a block wood mantle, ideal for relaxing evenings with family and friends. Adjacent is the chef's dream kitchen, complete with a large custom island, soft-close Shaker-style cabinets, granite countertops, stainless steel appliances - including a 5-burner gas cooktop and dual microwave wall oven - and a stylish tile backsplash. A large butler's pantry with granite countertops and ample storage connects seamlessly to a walk-in pantry and the formal dining room, making entertaining a breeze. For those who work from home or need a quiet retreat, a generous study tucked away behind the garage provides the perfect sanctuary. A well-designed mudroom off the garage ensures that everything stays organized and clutter-free. Upstairs, escape to the spacious primary suite featuring a luxurious tiled shower, a sizable walk-in closet, dual vanity, and a linen closet for added convenience. Three additional bedrooms and a full bath with a dual sink vanity complete the second floor, providing ample space for family and guests. Outside, the home exudes curb appeal with its inviting board and batten vertical siding, complemented by a practical 2-car garage. This home offers the best of both worlds: timeless Southern comfort paired with contemporary amenities and thoughtful design. Don't miss your chance to customize this exceptional home to fit your unique style and preferences. Photos are representative and may include optional features.
$1,150,000
211 SALT MARSH Lane Hampstead, NC 28443
- Type:
- Single Family
- Sq.Ft.:
- 4,612
- Status:
- Active
- Beds:
- 4
- Lot size:
- 0.6 Acres
- Year built:
- 2004
- Baths:
- 6.00
- MLS#:
- 100449418
- Subdivision:
- Pecan Grove
ADDITIONAL INFORMATION
Discover your dream home in Hampstead's award-winning neighborhood, Pecan Grove! This immaculate low-country design property is located in a quiet cul-de-sac and boasts 4 spacious bedrooms and 5 luxurious baths. With 1000 square feet of covered porches, you'll have plenty of space to relax and enjoy the serene surroundings.The open floor plan features a gourmet kitchen with granite countertops, stainless steel appliances, and a walk-in pantry. The large primary bedroom impresses with vaulted ceilings and three walk-in closets. Off the kitchen, a screened porch overlooks a beautiful backyard with a 300-year-old oak tree, wood-burning fireplace, and patio, perfect for entertaining.Enjoy the updated light fixtures and fresh interior painting throughout the home, enhancing its modern appeal. The property also features mature, beautiful landscaping that adds to its charm. At night, you can hear the ocean and smell the salt air, creating a tranquil coastal living experience.The house offers a huge amount of storage space, ensuring all your belongings have a place. Enjoy stunning Intracoastal waterway views and take advantage of the neighborhood's top-notch amenities, including a boat ramp, pier, pool, and clubhouse. Don't miss the opportunity to make this exceptional property your new home!
- Type:
- Manufactured Home
- Sq.Ft.:
- 1,136
- Status:
- Active
- Beds:
- 2
- Lot size:
- 0.63 Acres
- Year built:
- 1996
- Baths:
- 2.00
- MLS#:
- 100449041
- Subdivision:
- Virginia Creek Forest
ADDITIONAL INFORMATION
Just imagine waking up being a few miles from the Surf City Fishing Pier and the sunny beaches of Topsail Island. Coming home to a huge 59 X 12 front deck ! Perfect for outdoor dining with friends to grill the catch of the day. As you enter there's the living room with a large ceiling fan. To your right in the kitchen is a 5' x 3' granite Island. Great for preparing your holiday meals. There's a Samsung Oven and glass stove top surrounded by backsplash. A 6 shelf pantry with sliding pantry door. Adjacent to the kitchen is a raised dining area with plenty of light. Lots of cabinets for storage. There is a 13 X 7 Bonus Room off the living room that adds 117 square feet of living space to the home that is not accounted for. Great for added sleep area for your guest, a sun room or an office with a door to the back 12 X 10 deck. You also have a covered 10 X 8 porch just off the primary bedroom. It;s a quiet morning area to enjoy your morning coffee to welcome the day in.Some added bonuses are Whole House Generator, Rain Soft water Purification System, 2021 HVAC System, Reverse Osmosis Water System installed in Kitchen and a new well house.Come take a look today !
- Type:
- Townhouse
- Sq.Ft.:
- 1,651
- Status:
- Active
- Beds:
- 3
- Lot size:
- 0.1 Acres
- Year built:
- 2004
- Baths:
- 3.00
- MLS#:
- 100447137
- Subdivision:
- Forest At Belvedere
ADDITIONAL INFORMATION
Welcome home to this low maintenance townhome where the HOA covers master insurance, exterior maintenance, yard maintenance/landscaping and your termite bond. Monthly Association Fee is $259. This home features 3 bedrooms, 2 1/2 bathrooms with the primary bedroom located conveniently on the main level. The living area features a gas (propane) fireplace and has high/vaulted ceilings. Upstairs, you'll find 2 additional bedrooms and a bathroom plus there is floored attic storage space that is easily accessible or even possible to finish. A single car garage provides ample parking or storage. Enjoy the screened porch - perfect for relaxing after a long day in the coastal Carolina sun. New Trane HVAC installed June 2022 (was just inspected by Blaze Heating & Cooling on 5/17/24 - see invoice). Washer and dryer (2019) and refrigerator (2024) included in sale of home. This property is conveniently located to Topsail Beach, Hampstead shops and restaurants, Kiwanis Park, and only a short drive to Wilmington. Easy to show! Bring all offers!
- Type:
- Single Family
- Sq.Ft.:
- 2,587
- Status:
- Active
- Beds:
- 3
- Lot size:
- 0.26 Acres
- Year built:
- 2024
- Baths:
- 4.00
- MLS#:
- 100443318
- Subdivision:
- Wyndwater
ADDITIONAL INFORMATION
SPECIAL PRICING IS FOR A YEAR-END CLOSE OR 2025 CONTRACT. The Amherst floor plan is one of Robuck Homes' favorite plans. This sprawling ranch has a courtyard garage, offering extra parking space in the driveway. The primary suite, two additional bedrooms, a flex/office, and the kitchen, eat-in, and living space on the first floor. In the kitchen you'll find a huge walk-in pantry, along with lots of counterspace and an oversized island offering plenty of space to eat and enjoy preparing meals on the gas range. Up the enclosed staircase you'll find the finished room over the garage, with its own full bath! It's a perfect set-up for coastal living, with a covered patio out back and a rocking chair front porch morning coffee or evening relaxation. This home has all the spaces you'll need!
- Type:
- Single Family
- Sq.Ft.:
- 2,524
- Status:
- Active
- Beds:
- 3
- Lot size:
- 0.48 Acres
- Year built:
- 2024
- Baths:
- 4.00
- MLS#:
- 100442686
- Subdivision:
- Olde Point
ADDITIONAL INFORMATION
No surprise that Hagood Homes chose to build in sought after Olde Point. It's natural beauty speaks for itself, and what a perfect backdrop for our popular Woods Cove design. This design has all of what Hagood Homes masterpiece home designs are known for, and without unused or wasted space. As you enter this home you will gasp seeing the beautiful details everywhere you look in this home. A signature statement at Hagood Homes, we offer 10-foot ceilings, an abundance of 6' windows, and 8 foot tall doors on the main living area.The exquisite trim package begins with pediments over the doorways, wainscoting, cove molding, our premium coastal trim the main level with three bedrooms downstairs, plus this home offers a quaint study overlooking the rear of this home. Maximizing privacy for the owner's suite separate from the other guest bedrooms downstairs. The Owners suite is impressive and will love the details in the trey ceiling with crown molding. The oversized zero entry fully tiled shower is impressive. Ventilated shelving throughout in all of the closets. The additional guest suites share a tiled bath with full tiled shower, plus there is a 1/2 bath for your guests! As with every Hagood Home, the Woods Cove puts the kitchen at the heart of the home. This kitchen features an impressive 9'6 island with an 18'' overhang, plenty of space to entertain and hear all about the days events. Our cabinets offer a wood box, soft-close, dovetail and full extension drawers with under-cabinet LED lighting, and tile backsplash. The walk-in pantry offers carpenter built on-site shelving. Our appliance package includes Kitchen-aid SS dual-fuel oven with propane gas top, microwave and dishwasher. You will quickly realize this builder is what you have been looking for! Over the top quality, loaded with award winning design and fine finishing. The study in the rear of the home is perfect for a home office, exercise-craft or whatever your personal needs desire. ''See more''

Hampstead Real Estate
The median home value in Hampstead, NC is $489,945. This is higher than the county median home value of $381,900. The national median home value is $338,100. The average price of homes sold in Hampstead, NC is $489,945. Approximately 70.13% of Hampstead homes are owned, compared to 21.14% rented, while 8.73% are vacant. Hampstead real estate listings include condos, townhomes, and single family homes for sale. Commercial properties are also available. If you see a property you’re interested in, contact a Hampstead real estate agent to arrange a tour today!
Hampstead, North Carolina has a population of 7,037. Hampstead is more family-centric than the surrounding county with 51.13% of the households containing married families with children. The county average for households married with children is 33.75%.
The median household income in Hampstead, North Carolina is $102,366. The median household income for the surrounding county is $65,681 compared to the national median of $69,021. The median age of people living in Hampstead is 38.2 years.
Hampstead Weather
The average high temperature in July is 89.5 degrees, with an average low temperature in January of 31.3 degrees. The average rainfall is approximately 56.8 inches per year, with 0.9 inches of snow per year.
