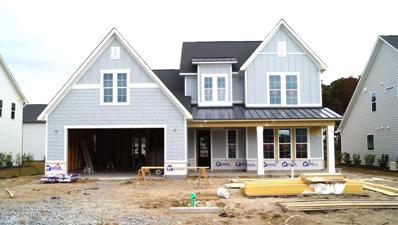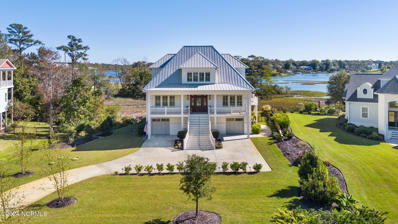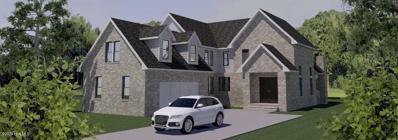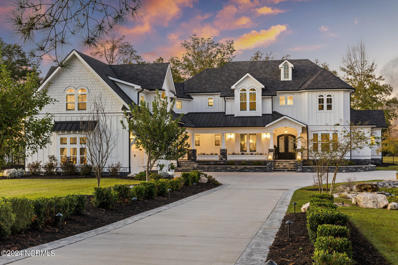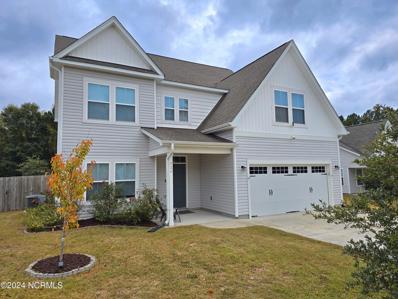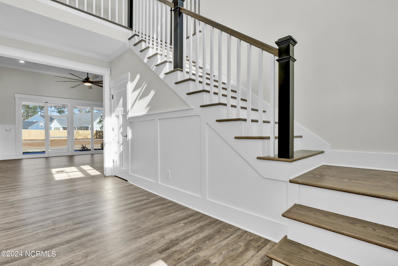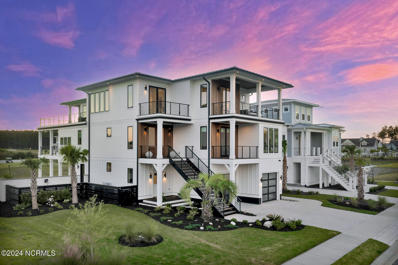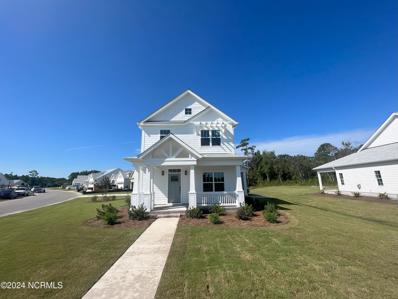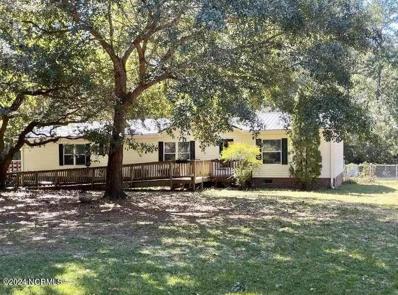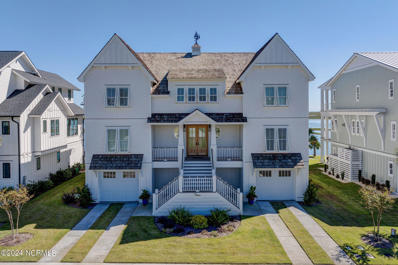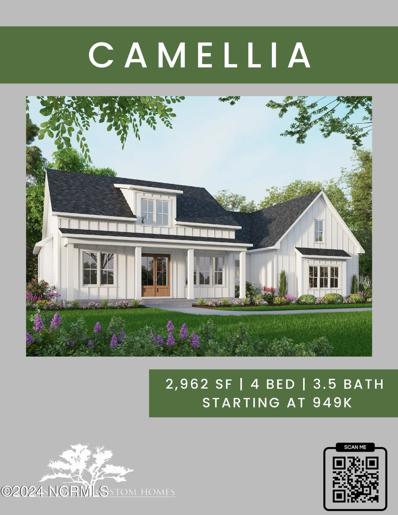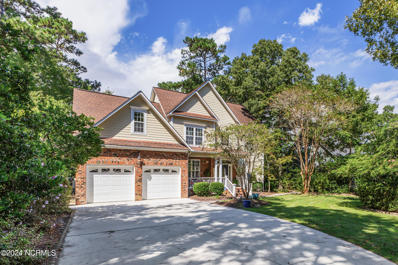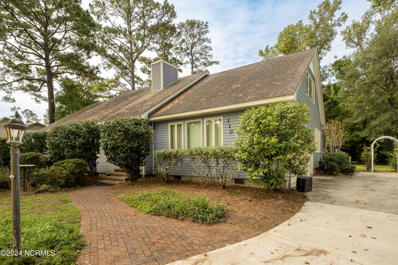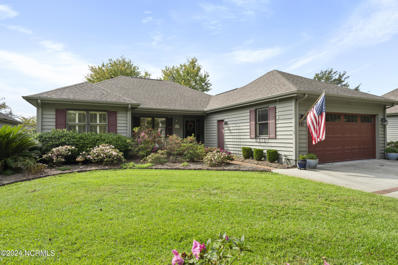Hampstead NC Homes for Sale
$439,990
122 PAVER Lane Hampstead, NC 28443
- Type:
- Single Family
- Sq.Ft.:
- 2,385
- Status:
- Active
- Beds:
- 4
- Lot size:
- 0.17 Acres
- Baths:
- 3.00
- MLS#:
- 100472831
- Subdivision:
- The Terraces
ADDITIONAL INFORMATION
You need to see this Cameron plan built by Windsor Homes in the Terraces. This community is located within 5 miles and a 10 minute drive to local beaches. Upgraded exterior elevation includes stone wainscoting and covered front porch, as well as an additional gas line out back. The Terraces is a natural gas neighborhood, and this home is equipped with a gas fireplace, gas range, and tankless gas water heater. Downstairs you will love the LVP flooring throughout, as well as a center island and tons of cabinet space in the kitchen. Included in this plan is also a bedroom downstairs and a 3rd full bath. This home is different than most of the other homes in the neighborhood however, Instead of the covered back porch, this home has a morning room off the back. Upstairs includes your Primary bedroom with trey ceiling. Primary bath includes double sink and vanity with 5' walk in tile shower. The Terraces is a wonderful community located halfway between Wilmington and Jacksonville in the highly sought after Pender County School District. Amenities include a community pool, lake and picnic area.
$424,990
120 PAVER Lane Hampstead, NC 28443
- Type:
- Single Family
- Sq.Ft.:
- 2,240
- Status:
- Active
- Beds:
- 4
- Lot size:
- 0.16 Acres
- Baths:
- 3.00
- MLS#:
- 100472827
- Subdivision:
- The Terraces
ADDITIONAL INFORMATION
Popular Cameron plan built by Windsor Homes in the Terraces. As you pull up you will notice the covered front porch and stone wainscoting. You will be greeted with a downstairs study and LVP flooring throughout the downstairs. Large kitchen with lots of cabinets and center island. Open to the great room that incudes a gas fireplace. Relax on your covered back porch and enjoy your extra 10 by 12 patio with an additional gas line for a gas grill or generator. Upstairs is four bedrooms, including the primary bedroom with trey ceiling. Primary bath includes a 5' walk in tile shower. The Terraces is a wonderful community that boasts amenities including a community pool, lake, and and abundance of sidewalks. Its located about 10 minutes from the Ocean and halfway between Wilmington and Jacksonville, in the highly sought after Pender County School District.
- Type:
- Single Family
- Sq.Ft.:
- 2,011
- Status:
- Active
- Beds:
- 4
- Lot size:
- 0.19 Acres
- Year built:
- 2024
- Baths:
- 3.00
- MLS#:
- 100472818
- Subdivision:
- The Terraces
ADDITIONAL INFORMATION
Stoddard Plan built by Windsor Homes. Check out this lovely new home in The Terraces. Located just 5 miles from Surf City Beaches and in the highly desirable Pender County School District. The Terraces is also centrally located about halfway between Wilmington and Jacksonville. Community features includes natural gas, fiber optic internet, community pool, lake and picnic area. This 4 bedroom 2 and a half bath home includes covered front and back porches with stone wainscoting. Fully sodded front and side yards. LVP throughout the downstairs main living areas. Formal dining room. Kitchen island and whirlpool stainless steel appliance package that includes a gas range and garbage disposal. Fireplace in the great room. Tile in all the wet areas. Vaulted ceiling in the primary bedroom, along with quarts countertops and 5' walk in tile shower in the primary bath.
- Type:
- Manufactured Home
- Sq.Ft.:
- 1,456
- Status:
- Active
- Beds:
- 3
- Lot size:
- 0.49 Acres
- Year built:
- 2000
- Baths:
- 2.00
- MLS#:
- 100472723
- Subdivision:
- Not In Subdivision
ADDITIONAL INFORMATION
Here's your rare opportunity to own a fully renovated 3-bedroom 2 bath home in the highly sought-after coastal community of Hampstead for under $250,000! Inside you'll find tasteful upgrades throughout, a stunning kitchen with all new appliances and large gorgeous countertops, spacious bedrooms and bathrooms, and a large living space with a great flow! Step out back onto your large deck and imagine the endless opportunities with your almost half acre of land! You won't believe how tucked away you feel while still being only minutes from the wonderful shops, stores, restaurants, and highly rated schools Hampstead has to offer. Schedule your showing today and be home for the holidays!
- Type:
- Single Family
- Sq.Ft.:
- 2,696
- Status:
- Active
- Beds:
- 4
- Lot size:
- 0.22 Acres
- Baths:
- 3.00
- MLS#:
- 100472800
- Subdivision:
- Wyndwater
ADDITIONAL INFORMATION
UNDER CONTRUCTION!! Homebuyers will love the look and functionality of this designer showcase Chandler Modern Farmhouse II by Robuck Homes! With a primary suite and second guest room suite downstairs, you have all the convenience of first floor living while still having plenty of room upstairs for guests. The laundry and mud room are just off the garage and out of site from the large open concept kitchen and great room living space. The large front porch along with a generous sized covered back porch allows for enjoyable outdoor living. Upstairs you'll find 2 additional bedrooms, a full bath, large bonus room, and a fun loft space. This home allows for plenty of flex/office spaces and beautiful designer finishes. Stop by our model home next door or call to schedule a showing today!
$2,850,000
361 ASTER Place Hampstead, NC 28443
- Type:
- Single Family
- Sq.Ft.:
- 6,312
- Status:
- Active
- Beds:
- 4
- Lot size:
- 0.53 Acres
- Year built:
- 2019
- Baths:
- 7.00
- MLS#:
- 100472507
- Subdivision:
- Eagle'S Watch
ADDITIONAL INFORMATION
Step into a world of refined luxury at 361 Aster Place, an extraordinary waterfront estate with effortless elegance. Perfectly situated on a tranquil cul-de-sac in the prestigious, gated community of Eagle's Watch in Hampstead, this residence offers sweeping panoramic views of Old Topsail Creek, the Intracoastal Waterway, Topsail Island, and the Atlantic Ocean visible from every floor in the home.Designed with privacy and comfort in mind, this expansive home was custom built by awarding winning Coastal Cypress Builders, known for their design-build philosophy that takes a ground up approach. Each bedroom offers a private en-suite bathroom making this a retreat family and guests alike. The home's grand entrance reveals gracious porch elevations with multiple covered porches, sundecks, and screened outdoor spaces inviting you to revel in serene waterfront living. A private sea wall, dock, and jet ski lift create endless opportunities to enjoy the coastal lifestyle. Entertain in style within the open-concept main living area, bathed in natural light from expansive windows and anchored by a beautiful beamed ceiling. A dual-sided fireplace seamlessly merges indoor and outdoor living spaces, while the professionally designed gourmet kitchen with a 15 foot quartz island, butler's pantry, wet bar, and formal dining room elevate the experience. The main level also features a resort-like primary suite, with breathtaking views from the windows, it opens to the custom primary bathroom and private dressing rooms. The lower level is designed for comfort and convenience, with a fully appointed two-bedroom apartment, additional laundry room complete with dog wash station, and fully equipped theater room. On the third level, both additional bedrooms with en-suite bathrooms feature walk in showers. The flex space can be used as an additional living room, with oversized sliding doors to access the outdoor living space, all easily accessible via the home's private elevator.
- Type:
- Single Family
- Sq.Ft.:
- 2,992
- Status:
- Active
- Beds:
- 5
- Lot size:
- 0.44 Acres
- Year built:
- 2020
- Baths:
- 3.00
- MLS#:
- 100472346
- Subdivision:
- Songbird Landing
ADDITIONAL INFORMATION
This exquisite home boasts high-end design, southern charm, and a wealth of stunning upgrades. With five bedrooms, two and a half baths, it captivates from the moment you step inside. The open floor plan includes a formal sitting room and dining room, showcasing elegant trim work. Kitchen offers an oversized island with storage, subway tile backsplash, hood vent and walk-in pantry. Flow seamlessly from kitchen into the and eat-in area, sunroom, and spacious family room. Upstairs, you'll find four generously sized secondary bedrooms, each with walk-in closets, along with a conveniently located laundry room. The primary suite offers a luxurious retreat, featuring a soaking tub, dual vanity, a water closet, dual walk-in closets, and a private sitting area. Additional upgrades include; LVP throughout the downstairs, oversized kitchen island with storage, built-in's in the sunroom, crown molding, extended patio and more! Nestled on one of the largest fenced lots in the neighborhood, this home provides abundant privacy. Nestled in the heart of Hampstead, this property is walking distance to Kiwanis Park and less than 15 minutes to the beach. Seller offering $5000 use as you choose.*If Buyer uses Sarah Newsome with Integrity Home Mortgage Corp., lender is offering up to $1,000 in lender credit!
$529,000
46 GRANT Drive Hampstead, NC 28443
- Type:
- Single Family
- Sq.Ft.:
- 3,065
- Status:
- Active
- Beds:
- 5
- Lot size:
- 0.3 Acres
- Year built:
- 2015
- Baths:
- 4.00
- MLS#:
- 100472108
- Subdivision:
- Majestic Oaks
ADDITIONAL INFORMATION
Sellers are offering a $5,000 concession to use as you choose. $1,500 lender credit with preferred lender. Welcome to 46 Grant Drive! This spacious 5-bedroom, 3.5 bathroom home is nestled in the desirable Majestic Oaks community, featuring an open floor plan that seamlessly connects living spaces--ideal for both relaxation and entertaining. Located just moments from water access, this property is perfect for those who enjoy outdoor activities and a coastal lifestyle.The modern kitchen boasts stainless steel appliances, stunning quartz countertops, a new dishwasher, and a pantry for additional storage. The stainless steel refrigerator conveys for your convenience. Additional appliances include a washer and dryer in the dedicated laundry room and another refrigerator in the garage, enhancing the home's functionality.Step into the bright and airy living area, where beautifully updated bathrooms feature some new luxury vinyl plank (LVP) flooring. One of the bedrooms and a bathroom have been freshly painted, adding a touch of newness and charm.Enjoy your own private oasis in the backyard, which backs up to HOA property for added seclusion. As a resident of Majestic Oaks, you'll also have access to the community pool and clubhouse, perfect for gatherings and leisure activities.With ample space for family and guests, this home is designed for comfort and convenience. Don't miss the opportunity to make this lovely Hampstead residence your own. Schedule a showing today!
- Type:
- Single Family
- Sq.Ft.:
- 3,000
- Status:
- Active
- Beds:
- 4
- Lot size:
- 0.46 Acres
- Year built:
- 2024
- Baths:
- 4.00
- MLS#:
- 100471817
- Subdivision:
- The Harbour At Summerset
ADDITIONAL INFORMATION
Welcome to The Harbour at Summerset, where coastal charm blends seamlessly with timeless tradition! Discover custom-built homes that boast beautiful brick exteriors , combining durability with elegance. This stunning 4-bedroom, 4-bath home is still available for personalization, allowing you to add your unique touch. Enjoy the tranquility of this beautifully manicured neighborhood, just a short stroll from Harbor Village Marina and only 4 miles from the public wildlife boat ramp. Experience the best of coastal living right here!
$2,875,000
165 DUGALD Lane Hampstead, NC 28443
- Type:
- Single Family
- Sq.Ft.:
- 6,981
- Status:
- Active
- Beds:
- 5
- Lot size:
- 1.62 Acres
- Year built:
- 2019
- Baths:
- 7.00
- MLS#:
- 100471724
- Subdivision:
- Virginia Creek Red Banks
ADDITIONAL INFORMATION
Imagine waking up in your dream home, where every detail has been meticulously crafted and custom-built. This estate offers a sanctuary of sophistication. As you enter through its entryway with high ceilings and elegant ironwork doors, your attention is drawn to one of the most beautiful sites in eastern NC, located on a high bluff with expansive views overlooking Virginia Creek. The beautifully landscaped grounds, serene water views, neighboring horse farm and open natural spaces, offers a peaceful escape from the hustle and bustle. The home showcases classic elegance with a modern touch, featuring white board and batten siding, black metal awnings, and stone accents. Once inside you're greeted by high ceilings, hardwood floors, and an abundance of natural light. The entrance opens to a lovely formal dining room with coffered ceilings. The gourmet kitchen and a spacious butler's pantry, flows seamlessly into expansive living spaces. Exquisite 6x12 granite island and countertop, Subzero refrigerator, Miele dishwasher and custom pantry bring premium functionality and ample storage. The tile backsplash adds a unique touch to the Wolf Gourmet 6-burner gas range featuring an extra-wide griddle and double electric ovens. This kitchen is a chef's dream. Thoughtfully designed for both comfort and luxury, the master suite offers floor to ceiling windows. The luxurious master bath features a spacious walk-in shower and steam room with an infinity tub, marble surfaces, and herringbone mosaic tile that feels like a private retreat. Upstairs boasts a separate laundry area, enormous Bonus Room, Theatre Room and 3 bedrooms large enough for sitting areas, each with their own private bath. Step outside to the back porch for sunsets, fishing on your private pier, or take a kayak ride to the intracoastal! This custom-built estate was thoughtfully designed. Almost every space, inside and out offers stunning views!
$300,000
148 ASPEN Road Hampstead, NC 28443
- Type:
- Townhouse
- Sq.Ft.:
- 1,790
- Status:
- Active
- Beds:
- 3
- Lot size:
- 0.03 Acres
- Year built:
- 2020
- Baths:
- 3.00
- MLS#:
- 100471649
- Subdivision:
- Cypress Grove
ADDITIONAL INFORMATION
Welcome to this beautifully maintained 3-bedroom, 2.5-bath townhome, offering the perfect blend of modern comfort and convenient living. Step inside and be greeted by an expansive open floor plan, ideal for both relaxing and entertaining. The spacious living room flows seamlessly into the dining area and modern kitchen, complete with stainless steel appliances, granite counter tops, a coffee bar and stylish cabinetry.Upstairs, you'll find a generously sized owner's suite featuring an ensuite bath with a double vanity and a walk-in closet. Two additional bedrooms offer plenty of space, with a shared full bath and abundant natural light.Additional highlights include a half bath on the main floor, in-unit laundry, and plenty of storage throughout. With a private patio perfect for outdoor gatherings and a 1 car garage, this townhome is move-in ready and waiting for you!Located in the Cypress Grove neighborhood close to shopping, dining, and top-rated schools, this home won't last long!**SHORT-TERM RENTALS ARE ALLOWED****All furniture is for sale separately**
- Type:
- Single Family
- Sq.Ft.:
- 2,728
- Status:
- Active
- Beds:
- 5
- Lot size:
- 0.25 Acres
- Year built:
- 2019
- Baths:
- 3.00
- MLS#:
- 100471551
- Subdivision:
- The Arbors
ADDITIONAL INFORMATION
Welcome to your Dream Home! Spacious 5 bedroom, 3 bathroom home on a large lot located in the much sought after Arbors subdivision. This open concept home sits on a cul-de-sac offering a large fenced-in lot for privacy and plenty of space for outdoor activities. The Kitchen boasts granite countertops, ample cabinetry, a large island, and modern stainless steel appliances. The open concept living area and formal dining room are perfect for holiday entertaining. The first floor bedroom and full bathroom are perfect for visiting guests. Upstairs you will find the large primary bedroom with ensuite bathroom with beautiful stand alone bathtub. There are 3 additional guest rooms and abonus room. The 2 car garage is oversized. Amenities include a community pool, dock to launch your kayak and a grilling area. Short drive to Surf City beaches, restaurants and the Harris Teeter shopping center. Convenient to Stone Bay, Camp LeJeune, Jacksonville and Wilmington.
- Type:
- Single Family
- Sq.Ft.:
- 2,884
- Status:
- Active
- Beds:
- 4
- Lot size:
- 0.73 Acres
- Year built:
- 2024
- Baths:
- 4.00
- MLS#:
- 100471449
- Subdivision:
- Crown Pointe
ADDITIONAL INFORMATION
Crown Pointe - The Dahlia floor plan has stunning curb appeal on an estate cul-de-sac home site at .73 acres with beautiful pond views. Covered front porch featuring stained or painted columns & metal roof accents. Entering the two-story foyer you'll find a trim package that will blow away your expectations. Home office or Guest Suite opens up right off the Foyer. Open floor plan is wonderful for entertaining or a large family! The Great Room has a gas fireplace with shiplap surround. A 12' slider door opens up to the oversized Screened-In Back Porch. Kitchen features quartz counters, large island w/ farm sink, tile backsplash, stainless steel appliance package featuring gas cooktop, wall oven/microwave, custom wood cabinets w/ soft close doors & drawers plus under cabinet lighting. Dining nook right off the kitchen completes this open 1st floor plan. The Walk in Pantry has the perfect area for either a coffee or wine bar! 1st Floor Primary Suite with a bathroom featuring dual sink vanity, custom tile shower, stand alone tub and large WIC with wood shelving. The 2nd Floor has 2 additional bedrooms, 2 full bathrooms and an oversized Bonus Room or second living area. Walk in Mudroom and Laundry off of the double car garage entrance. Tankless gas water heater. Covered front porch, screened-in back porch, custom patio great for grilling or fire pit, sod & irrigation on front, sides & back yard w/ a separate well just for irrigation. Located only 7 minutes from Topsail Island and Surf City Beaches. Topsail Schools. Crown Pointe includes double sidewalks, pool & clubhouse plus dock, gazebo and day-dock for boating. No cookie cutter details in this custom waterfront community! **Photos of similar build, this home is under construction now and will have a right side load garage. Design selections shown in photos and documents tab. Completion date Jan 2025. **
$4,500,000
22 WATCHPOST Place Hampstead, NC 28443
- Type:
- Single Family
- Sq.Ft.:
- 4,803
- Status:
- Active
- Beds:
- 4
- Lot size:
- 0.26 Acres
- Year built:
- 2023
- Baths:
- 6.00
- MLS#:
- 100471345
- Subdivision:
- Salters Haven At Lea Marina
ADDITIONAL INFORMATION
Welcome home to 22 Watchpost Place in the charming waterfront community of Salter's Haven. This recently completed, better than new, custom home by award winning Bell Custom Homes boasts 4,803 sq ft, 4 spacious bedrooms and 5.5 bathrooms. This home is a true coastal oasis that redefines luxury living with its unparalleled features and breathtaking waterway views. Enjoy the ultimate in relaxation with an expansive pool and spa overlooking the serene waterway or relax on the waterfront Lanai and take in the expansive views of Lea Island, Rich Inlet and Figure Eight Island in the distance. The large lanai, complete with a built-in outdoor kitchen, provides the perfect setting for entertaining or unwinding in style. This modern masterpiece is loaded with every feature imaginable, from the premium cabinetry and countertops to the custom tile and fixtures. The gourmet kitchen features top-of-the-line Thermador and Subzero appliances, a wine fridge, and an expanded butler's pantry. A state-of-the-art media room with a custom drop-down screen offers a cinematic experience at home. Enjoy seamless indoor-outdoor living with five porches, smart home technology (including outdoor cameras and integrated audio), a full house generator by Generac and reverse osmosis system by Culligan. Additional highlights include a private elevator, custom window treatments, a 2-car garage with an additional golf cart garage. The versatile terrace-level floor can serve as a living room, gym, bedroom, or office and extends directly to the pool and lanai. This home is a masterpiece of design and functionality, offering the very best in coastal living. This home is a must see, schedule your showing today.
- Type:
- Single Family
- Sq.Ft.:
- 2,977
- Status:
- Active
- Beds:
- 4
- Lot size:
- 0.23 Acres
- Year built:
- 2021
- Baths:
- 4.00
- MLS#:
- 100471445
- Subdivision:
- Magnolia Reserve
ADDITIONAL INFORMATION
Discover this stunning home in the coastal community of Magnolia Reserve, built in 2021! The welcoming front porch, leads you inside, where you'll find luxury vinyl plank flooring throughout the main living areas and stairs.The first floor features a formal dining room with wainscoting and a tray ceiling. In the living room, high ceilings and oversized 4-panel glass sliding doors create an airy, open feel, complemented by a cozy fireplace and custom built-ins. Step outside to the covered patio, where the backyard is fully fenced, sodded, and equipped with irrigation. Enjoy the privacy of the wooded backdrop from the extended patio or relax in the semi in-ground pool.The kitchen is a chef's dream with stylish pendant lighting, quartz countertops, a custom-color oversized island with seating, white staggered cabinetry, white subway tile backsplash, and stainless-steel appliances. The first-floor primary bedroom features vaulted ceilings and a master bathroom with a fully tiled shower, frame less glass door, and a large walk-in closet.Upstairs, you'll find a spacious loft, three additional bedrooms, and two more bathrooms. The home also includes an oversized 2-car garage with a generator hookup. Located just 8 minutes from the beach and close to shopping, This home has so many upgrades it is a must see!
- Type:
- Single Family
- Sq.Ft.:
- 2,025
- Status:
- Active
- Beds:
- 4
- Lot size:
- 0.46 Acres
- Year built:
- 2012
- Baths:
- 3.00
- MLS#:
- 100471360
- Subdivision:
- Majestic Oaks
ADDITIONAL INFORMATION
Experience coastal living in this exceptional home, situated on an oversized corner lot in the highly sought-after Majestic Oaks neighborhood! The first floor boasts a spacious kitchen, highlighted by executive yet resilient LPV flooring. The dining room that wraps to the pantry and kitchen offers easy flow when entertaining. Upstairs, enjoy the comfort of soft carpeting, and a large primary suite. Note the new shiplap adorned fireplace with a clever entry to hide pesky electronics equipment. The laundry room is upstairs for convenience. Three additional bedrooms and one full bath complete the upstairs. A whole-home water filtration system, conveniently located in the garage near the water heater, ensures clean water for your household. The HUGE fenced backyard is a nature lover's dream with mature trees providing shade, a large clearing perfect for relaxation, a firepit, and three separate garden areas ready for your green thumb. Fruit trees dot the landscape, and there's ample space to grow whatever you desire.The community pool is just a short stroll away, along with a community clubhouse providing convenience and relaxation. Majestic Oaks offers a welcoming neighborhood atmosphere with sidewalks (connected to Salters Haven) and is located near the beautiful Intracoastal Waterway, where you can soak in the coastal breeze from your front porch swing. Families will appreciate the highly rated Topsail schools, making this home a perfect choice. Golf cart friendly community!
- Type:
- Single Family
- Sq.Ft.:
- 2,262
- Status:
- Active
- Beds:
- 3
- Lot size:
- 0.33 Acres
- Year built:
- 2024
- Baths:
- 3.00
- MLS#:
- 100471254
- Subdivision:
- Songbird Landing
ADDITIONAL INFORMATION
Move in Ready!!!Bill Clark Homes' beautiful Hadley in the Cottage Elevation graces this sought after community. The Hadley is 2262 sq. ft. with 3 bedrooms, 2.5 baths and a recreation room. Included features abound. Exposed beams in great room. Fireplace with floating mantle, mosaic tile surround, and built ins beside as well as shiplap to the ceiling on front and sides of fireplace. Chef's kitchen with 30'' gas range & hood vent, and stainless appliance package. Upgraded cabinets, flooring, and countertops throughout the home. Upgraded lighting package in kitchen, dining and bathrooms. Stained oak treads to second floor with rec room. White wood shelving in pantry, laundry and owners closet.
- Type:
- Manufactured Home
- Sq.Ft.:
- 1,740
- Status:
- Active
- Beds:
- 3
- Lot size:
- 0.47 Acres
- Year built:
- 2000
- Baths:
- 2.00
- MLS#:
- 100471119
- Subdivision:
- Groves Point
ADDITIONAL INFORMATION
This charming 3-bedroom, 2-bath home is nestled in a sought-after water access community in Hampstead, set on a spacious lot with mature trees providing plenty of shade and tranquility. There is a lovely oak tree up front perfect for a tire swing. The living room is a cozy retreat with a wood-burning fireplace, custom wainscoting, and sliding doors that open to the back deck. The adjacent dining room is open and filled with natural light, creating an ideal flow for entertaining.The kitchen has been beautifully updated, featuring a stylish island, granite countertops, an eye-catching glass backsplash, and easy-care laminate flooring. The split-bedroom layout offers added privacy.Just off the kitchen is a bonus room, perfect for use as a home office, nursery, craft room or any other space to suit your needs. The backyard is fenced and includes two storage buildings, while the home's low-maintenance exterior, with a brick foundation and vinyl siding, makes upkeep simple. This home also offers a metal roof and gutters. Located just a short drive to Topsail Beach with easy access to both Wilmington and Jacksonville, the home is conveniently located near shopping.Schedule a showing today to see all this home has to offer. *(Buyer to verify that water access meets their needs, as this is a tidal creek).* **Please note:** Once an offer is presented, the listing agent will need approximately 30 days to obtain approval from bankruptcy court.
$4,750,000
7 S WATERFRONT Place Hampstead, NC 28443
- Type:
- Single Family
- Sq.Ft.:
- 4,236
- Status:
- Active
- Beds:
- 5
- Lot size:
- 0.28 Acres
- Year built:
- 2023
- Baths:
- 4.00
- MLS#:
- 100471243
- Subdivision:
- Salters Haven At Lea Marina
ADDITIONAL INFORMATION
Breathtaking views of ICWW from builder custom designed home to get the most scenic views possible and yet still enjoy the lovely grand old live oaks which truly make this home and lot one of a kind. As you enter there is a beautiful floating staircase that also allows for the spectacular views. The 2nd floor has white oak hardwood flooring throughout and open living concept with living room with electric fireplace built in cabinets, dining room and stunning kitchen with Thermador appliances including gas stove, built in refrigerator, custom cabinets, island with bar, reverse osmosis water system and walk in pantry. The master ensuite has awesome views as well with luxury bath that has walk in shower, soaking tub, river wood cabinets and walk in closet. There is another bedroom on the primary floor that can be used as an office and/or study.The 3rd floor features guest suite with private bath and 2 additional bedrooms that share a jack and jill bathroom. Also has a large loft area, laundry room with utility sink and a separate utility room.There is an elevator to make it easily accessible to all floors. There are covered porch and decks with Jatoba wood. The back deck has outside kitchen. There is a 4 car garage with work shop area, outside hot and cold shower, and a Generac whole house generator. Wonderful plus is the cedar shake and copper roof. All this with your own private dock with boat lift so you can get out and really enjoy coastal living.
- Type:
- Single Family
- Sq.Ft.:
- 2,962
- Status:
- Active
- Beds:
- 4
- Lot size:
- 0.61 Acres
- Year built:
- 2024
- Baths:
- 3.00
- MLS#:
- 100470903
- Subdivision:
- Crown Pointe
ADDITIONAL INFORMATION
Welcome to Crown Pointe phase 5. With waterfront and water view lots, the new homes in this phase of the community are truly a must see. This custom plan offers 2962 heated square feet, 4 bedrooms and 3.5 bathrooms. Beautifully designed with 10' ceilings and 8' doors along with an upgraded trim package and more. The kitchen features a wall mounted oven, gas cooktop, built-in microwave, farmhouse sink and huge walk-in pantry with wood shelving. All shaker style cabinets are soft close doors and drawers with under cabinet lighting. The great room offers built-ins on both sides of the gas fireplace, shiplap over the fireplace, crown molding, a 9' telescopic door that overlooks the screen porch and huge backyard. This home has 3 bedrooms on the first floor with 2.5 bathrooms plus a breakfast nook and a separate office/dining area off the great room. Upstairs is a bonus room/game room, 4th bedroom and full bathroom. Laundry room is on the first floor and comes standard with a sink. This home comes with a tankless hot water heater, screened in back porch, concrete grilling pad, 2 car garage, full sod on front, back and sides of home with a separate well just for irrigation. This home sits on a huge .61 acre lot that provides water views of Virginia Creek and the ICW. Visit Crown Pointe to learn more about our final homes in phase 5. Waterfront and Water view lots are also available and being released now. Topsail School District and only 10 minutes from Surf City and Topsail Island beaches.
$415,000
180 CENTURY Road Hampstead, NC 28443
- Type:
- Single Family
- Sq.Ft.:
- 2,034
- Status:
- Active
- Beds:
- 3
- Lot size:
- 0.81 Acres
- Year built:
- 2013
- Baths:
- 2.00
- MLS#:
- 100470877
- Subdivision:
- Kings Heritage Farm
ADDITIONAL INFORMATION
Situated in the prestigious Kings Heritage Farm, this charming home is bursting with curb appeal and modern features. Nestled on a large 0.81-acre lot, it boasts a wide driveway with ample parking space and a convenient 2-car garage. The home offers first-floor living with a bonus room, showcasing an open-concept floor plan with hardwood floors, vaulted ceilings, and an abundance of natural light. The kitchen is a chef's delight with granite countertops, a subway tile backsplash, stainless steel appliances, a pantry, and a cozy breakfast nook. The spacious master bedroom features trey ceilings, a large walk-in closet, and an ensuite bathroom complete with dual vanities and a tiled walk-in shower. There are two additional spacious bedrooms and a full bathroom. The laundry room leads upstairs to a huge bonus room with extra storage space. The large, fenced-in backyard backs up to a wooded area, providing privacy and a perfect space for outdoor activities. Kings Heritage Farm is a private community with low HOA fees, situated in the award-winning Topsail school district. Don't miss the opportunity to make this exceptional property your new home!
- Type:
- Single Family
- Sq.Ft.:
- 2,581
- Status:
- Active
- Beds:
- 4
- Lot size:
- 0.54 Acres
- Year built:
- 2002
- Baths:
- 3.00
- MLS#:
- 100470821
- Subdivision:
- Pelican Reef
ADDITIONAL INFORMATION
UPDATE: MAJOR PRICE IMPROVEMENT! Schedule your showing today! Discover your dream home in the highly desirable gated community of Pelican Reef! This stunning 2-story residence spans 2,581 sqft and features 4 bedrooms and 3 bathrooms, providing ample room for your family and guests. The charming front porch welcomes you, complemented by beautifully landscaped grounds that enhance the home's impressive curb appeal. Enjoy breathtaking waterfront views from your backyard, which backs onto the scenic Virginia Creek, and launch your kayaks directly from your own private dock for weekend adventures on the water.Step inside to find elegant hardwood floors and a cozy stone fireplace adorned with built-in shelves, perfect for displaying your favorite books and treasures. The home also boasts a dedicated laundry room for added convenience. The outdoor living space is ideal for entertaining, featuring a large back deck and screened porch that allow you to enjoy the coastal breeze while staying bug-free. A fenced-in backyard is also a huge bonus for keeping those four legged friends safe while the outdoor shower offers the perfect way to rinse off after a day on the water. With a 2-car garage and a bonus shed for additional storage, this home has it all.As part of this vibrant community, you'll have access to fantastic amenities, including a refreshing pool, clubhouse, and tennis courts, perfect for staying active and socializing. With a nearby kayak launch and the secure confines of a gated environment, this home truly offers a lifestyle of comfort and adventure. Don't miss your chance to own this gem--schedule a tour today and make Pelican Reef your new home!
- Type:
- Single Family
- Sq.Ft.:
- 3,119
- Status:
- Active
- Beds:
- 4
- Lot size:
- 0.61 Acres
- Year built:
- 2022
- Baths:
- 4.00
- MLS#:
- 100470417
- Subdivision:
- Crown Pointe
ADDITIONAL INFORMATION
Welcome home! The Hydrangea plan in the desirable neighborhood of Crown Pointe offers 4 bedrooms, 3.5 bathrooms. Walking up to this home you are greeted by a covered front porch with metal accent roof and grand 8' double front doors. Enjoy spending time in your living room that has a gas fireplace, shiplap mantle accents and built-ins on both sides of the fireplace. The hydrangea floor plan offers open concept living, perfect for entertaining. The kitchen features quartz counters, large island w/ farm sink, tile backsplash, gas cooktop, wall oven/microwave, soft close cabinets. Behind the kitchen you have a full walk-in Pantry with wood shelving that offers tons of extra storage. The primary bedroom offers a large space with sliding barn door leading into an attached ensuite that includes a full tile shower with rain head plus wall mount, dual vanities and a walk-in closet with all wood shelving and built-ins. On the second floor you will find the 3 additional bedrooms, 2 bathrooms, large loft space which is wonderful for an additional entertaining space or home office, plus a large bonus room over the garage. Outdoor entertaining space is found in the large screened in porch across the back of the home with an additional concrete grilling pad. Crown Pointe features sidewalks, pool & clubhouse, a waterfront dock with gazebo, and kayak launch.
- Type:
- Single Family
- Sq.Ft.:
- 2,235
- Status:
- Active
- Beds:
- 3
- Lot size:
- 0.53 Acres
- Year built:
- 1987
- Baths:
- 3.00
- MLS#:
- 100470415
- Subdivision:
- Olde Point
ADDITIONAL INFORMATION
Welcome to 110 Olde Point Road! Nestled on a generous lot over half an acre, this stunning 2,235 square foot residence offers 3 spacious bedrooms, 3 full bathrooms and mainly first-floor living.The heart of the home is the expansive living room, featuring a cozy fireplace. Adjacent to the living room, the formal dining room seamlessly flows into the show-stopping kitchen. This kitchen is a delight, boasting ample counter and cabinet space, a stylish backsplash, stainless steel appliances, and a large kitchen island. Off the kitchen, you'll find a large sunroom that leads out to a charming screened-in porch, perfect for enjoying your morning coffee or evening relaxation. The master bedroom, located on the first floor, has a walk-in closet and an ensuite bathroom featuring dual vanities, a large soaking tub, and a walk-in shower. Another spacious bedroom and a full bathroom complete this floor. Upstairs, you'll discover a large third bedroom and an additional full bathroom, providing plenty of room for family or guests. Enjoy your private backyard in the screened-in porch. The home also has an invisible fence surrounding the whole property! To top it off, this home is located in the highly sought-after Topsail School District.
- Type:
- Single Family
- Sq.Ft.:
- 1,873
- Status:
- Active
- Beds:
- 3
- Lot size:
- 0.19 Acres
- Year built:
- 1991
- Baths:
- 2.00
- MLS#:
- 100470070
- Subdivision:
- Pointe Haven
ADDITIONAL INFORMATION
Welcome Home to this lovely well-kept 3 BR, 2 BA, 2-Car Garage Patio Home nestled in the heart of Hampstead. As you approach the property, notice the meticulously landscaped yard with Azaleas, trees, and complimentary plants. While there, check out the relaxing covered front porch with brick inlays enhancing the beauty of the entrance to the home. Step into the inviting foyer moving next to the well-appointed Kitchen with bright Breakfast Nook, matching appliances, tile flooring, granite counter tops and plenty of storage space, with roomy cabinets and pantry. Entertaining will be a breeze in the formal Dining Room with a view of the pond and fountain. After dinner, relax in the spacious Living Room with cozy fireplace or adjoining Sunroom. Just off the Living Room is a Bedroom currently being used as a Home Office. Be sure to check out the Master Bedroom with gracious closet space, lovely Master Bath with walk-in shower, surround tiled jetted tub and granite top vanity area the ladies will love. A nice feature of this home is Master suite access to the Sunroom. Finally, head out to this homes' amazing private brick patio and enjoy the sound of gentle breezes, birds chirping, and water flowing from the pond fountain. Distinctive features include crown molding throughout, sky lights, new carpet in bedrooms, new wood flooring and fresh paint. If you are looking for a ''move-in ready'' home located around the corner from Hampstead's best Golf Course, Medical facilities, Coffee shops, Surf City beaches, popular restaurants, grocery stores and the New Sheets store (most within walking distance), this may be the home for you! Best of all, HOA includes mowing areas outside your private patio, so you will not be spending any time mowing the lawn on weekends! Swing by today, this one is sure to go fast!

Hampstead Real Estate
The median home value in Hampstead, NC is $489,945. This is higher than the county median home value of $381,900. The national median home value is $338,100. The average price of homes sold in Hampstead, NC is $489,945. Approximately 70.13% of Hampstead homes are owned, compared to 21.14% rented, while 8.73% are vacant. Hampstead real estate listings include condos, townhomes, and single family homes for sale. Commercial properties are also available. If you see a property you’re interested in, contact a Hampstead real estate agent to arrange a tour today!
Hampstead, North Carolina has a population of 7,037. Hampstead is more family-centric than the surrounding county with 51.13% of the households containing married families with children. The county average for households married with children is 33.75%.
The median household income in Hampstead, North Carolina is $102,366. The median household income for the surrounding county is $65,681 compared to the national median of $69,021. The median age of people living in Hampstead is 38.2 years.
Hampstead Weather
The average high temperature in July is 89.5 degrees, with an average low temperature in January of 31.3 degrees. The average rainfall is approximately 56.8 inches per year, with 0.9 inches of snow per year.




