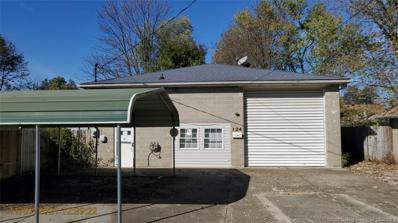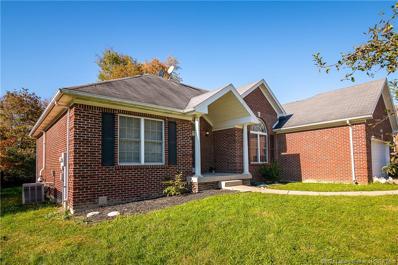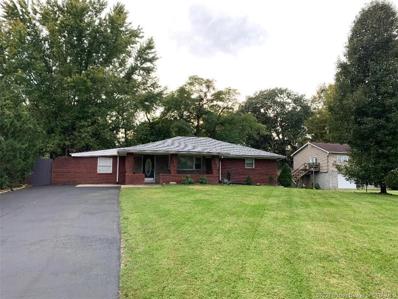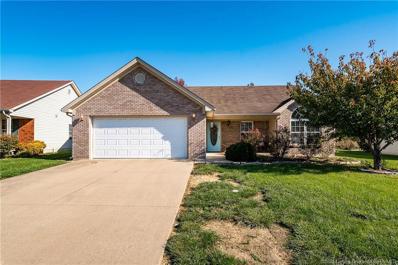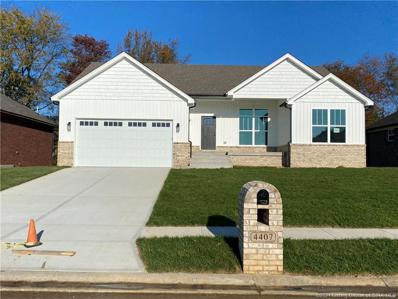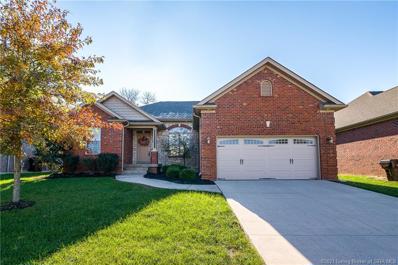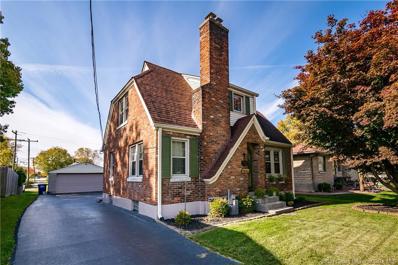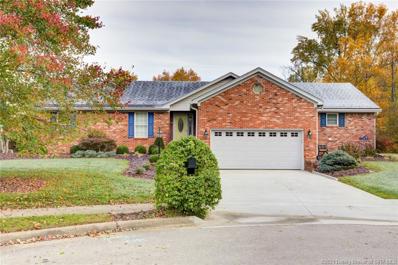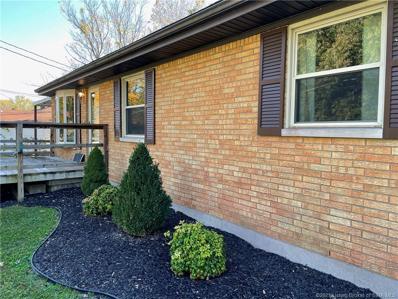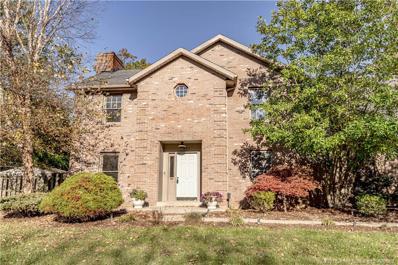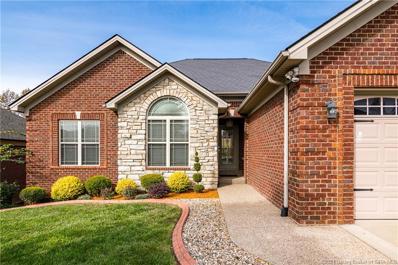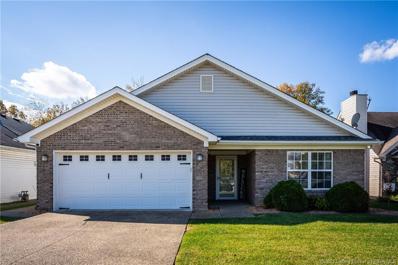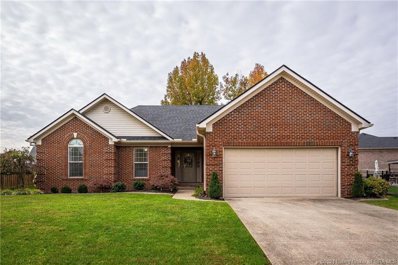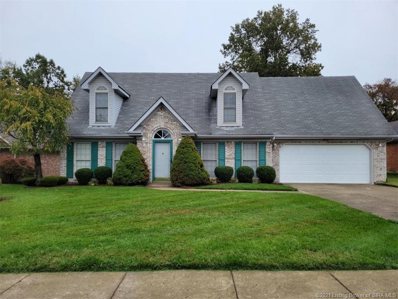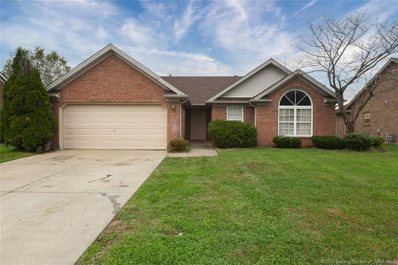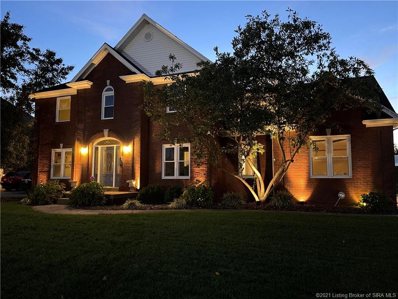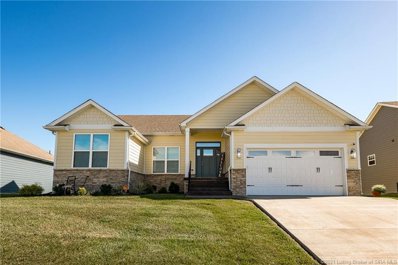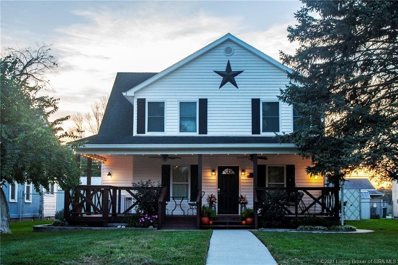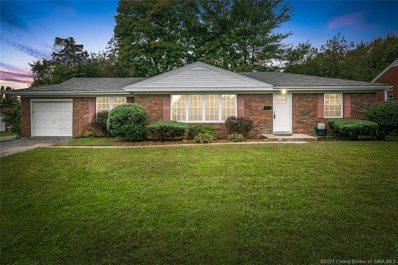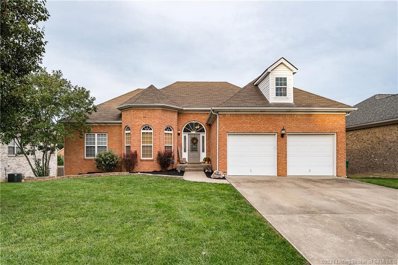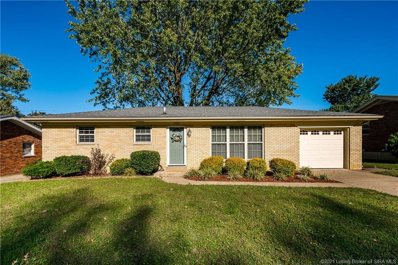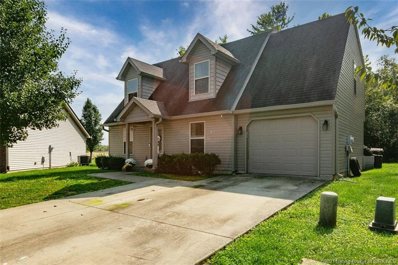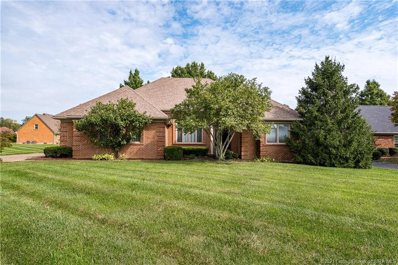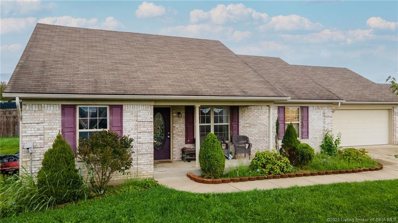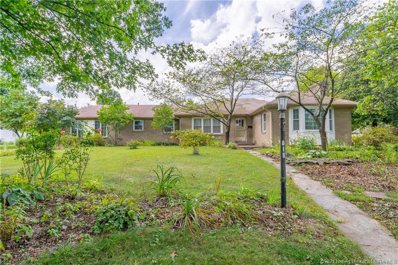Sellersburg IN Homes for Sale
$89,900
124 S Fern Sellersburg, IN 47172
- Type:
- Single Family
- Sq.Ft.:
- 1,238
- Status:
- Active
- Beds:
- 3
- Lot size:
- 0.2 Acres
- Year built:
- 1988
- Baths:
- 2.00
- MLS#:
- 2021012121
ADDITIONAL INFORMATION
THREE Bedroom TWO Bath Home in the heart of Sellersburg!!! Unique floor plan with LARGE 15 x 34 Attached Garage. Home needs work and being sold as-is. See attachment for PAS requirements and WFHM offer submittal information in MLS document section.
- Type:
- Single Family
- Sq.Ft.:
- 2,742
- Status:
- Active
- Beds:
- 3
- Lot size:
- 0.26 Acres
- Year built:
- 2003
- Baths:
- 2.00
- MLS#:
- 2021012102
- Subdivision:
- Sterling Oaks
ADDITIONAL INFORMATION
Beautiful brick ranch with FULL FINISHED BASEMENT in desirable STERLING OAKS! 3 bedrooms, 2 full baths with 2 more possible bedrooms in the basement! Living room features brand new Bamboo flooring! All appliances remain including Washer and Dryer! Open concept with vaulted ceilings! Basement family room is HUGE, and basement also features two large storage rooms! Schedule your private showing TODAY!
- Type:
- Single Family
- Sq.Ft.:
- 1,530
- Status:
- Active
- Beds:
- 3
- Lot size:
- 0.23 Acres
- Year built:
- 1958
- Baths:
- 2.00
- MLS#:
- 2021012087
ADDITIONAL INFORMATION
Ready to Sell! Great locations, easy quick access to I-65. Silver Creek Schools! Home has over 1500 sq. ft. with an extra room (approx.21x10) for family room, office or 4th bedroom. 1.5 bathrooms, full bath recently updated. Pantry, large laundry/utility room. Open Floor Plan! Covered front porch, back deck, large lot (.23 acre) with storage shed. No known restrictions.
- Type:
- Single Family
- Sq.Ft.:
- 1,311
- Status:
- Active
- Beds:
- 3
- Lot size:
- 0.23 Acres
- Year built:
- 2005
- Baths:
- 2.00
- MLS#:
- 2021012075
- Subdivision:
- Lewis & Clark
ADDITIONAL INFORMATION
Check out this beautiful 3 bedroom 2 bathroom ranch house in the Lewis & Clark subdivision! It features a large living room with vaulted ceiling, laminate flooring, nice eat in kitchen and all kitchen appliances remain! It has also had the HVAC and water heater replaced within the last 3 years. Nice sized back yard with deck and fenced in for privacy. Don't miss out on this adorable home!
- Type:
- Single Family
- Sq.Ft.:
- 2,250
- Status:
- Active
- Beds:
- 4
- Lot size:
- 0.19 Acres
- Year built:
- 2021
- Baths:
- 3.00
- MLS#:
- 2021010318
- Subdivision:
- Indian Springs
ADDITIONAL INFORMATION
This NEW CONSTRUCTION home offers 4 bedrooms, 3 baths. The living room and kitchen have 10 ft. ceilings. The kitchen features granite countertops, stainless steel appliances, pantry and doors to the deck. Master bedroom with a trey ceiling, crown molding, large walk-in closet, double shower, double vanity sink and linen cabinet. The finished walkout basement features a family room with sliding doors that lead to the back yard, 4th bedroom & 3rd full bath. 2-10 Home Warranty Included! All measurements are approximate. Buyer or Buyer's agent should verify square footage, measurements, school district specified on the MLS data sheet if desired. Sellersburg mailing address but in Jeffersonville City Limits with Jeffersonville services. Greater Clark County School district. List agent is related to seller/builder. Preferred Lender Program Available.
- Type:
- Single Family
- Sq.Ft.:
- 2,571
- Status:
- Active
- Beds:
- 4
- Lot size:
- 0.18 Acres
- Year built:
- 2014
- Baths:
- 3.00
- MLS#:
- 2021012049
- Subdivision:
- Yorktown Park
ADDITIONAL INFORMATION
4 Bedroom 3 full bath with a finished basement in Yorktown Park subdivision! Located in a very desirable neighborhood of Sellersburg, this brick/stone ranch built in 2014 offers a split bedroom floor plan with lots of custom trim work/crown molding and engineered hardwood floors in the living room, kitchen, and hallway. The kitchen comes equipped with stainless steel appliances, granite countertops, breakfast bar, gas range, and is open to the dining area. The master suite features a vaulted tray ceiling, crown molding in the master bath with a walk-in closet, shower (new glass door), soaking tub, and double vanity. The full basement offers a large family room with offset area that could make a great bar area, 3rd full bathroom, 4th bedroom with window and walk-in closet, safe room under the front porch, and a storage area. The fenced-in back yard has a deck (recently refinished) that leads to a custom gas fire pit, decorative retaining wall, and the playset remains! Great home in a great neighborhood, so donât miss out! Silver Creek schools.
- Type:
- Single Family
- Sq.Ft.:
- 1,217
- Status:
- Active
- Beds:
- 3
- Lot size:
- 0.31 Acres
- Year built:
- 1938
- Baths:
- 2.00
- MLS#:
- 2021011988
- Subdivision:
- Ehringer
ADDITIONAL INFORMATION
Updated brick home in Sellersburg with tons of charm and character! Over the last two years, the Sellers have refinished the hardwood floors on the 1st floor, new drywall ceilings on the 1st floor, added recessed lights in the kitchen, new lighting and fresh paint throughout, refinished the kitchen cabinets, new countertops, backsplash, and appliances in the kitchen, and both bathrooms have been remodeled! Along with all the updates and charm, this home also has a full basement with foam insulation around the perimeter, a 2 car detached garage, and alley access behind the garage for potentially more parking, if needed. Conveniently located in Sellersburg close to I-65, schools, and restaurants. Take advantage of this wonderful opportunity to buy a home that has been well maintained and updated in a very desirable location.
- Type:
- Single Family
- Sq.Ft.:
- 2,602
- Status:
- Active
- Beds:
- 3
- Lot size:
- 0.73 Acres
- Year built:
- 1997
- Baths:
- 3.00
- MLS#:
- 2021012048
- Subdivision:
- Deer Run Park
ADDITIONAL INFORMATION
This is a must see! Sits on a 2 lots totaling .72 Acres and includes a finished Basement and 2 car attached garage. This Beautiful Brick Ranch Kitchen is over 500SqFt with an abundance of cabinetry and counter space Appliances include LG Glass Top Stove with Double Ovens. French Door in Door Refrigerator. The Laundry Room is on the main floor and has Whirlpool Washer and Dryer. The dining area will accommodate all your holiday guests. The first bedroom has a Queen Murphy bed that can be folded up to make a home office or study. The Main Bedroom has a walk in closet and an bathroom with an incredible Shower. The finished basement has a second Kitchen with a dishwasher and Refrigerator and plenty of cabinets with a bar to seat and eat at. The covered deck includes a gazebo and koi pond.
- Type:
- Single Family
- Sq.Ft.:
- 1,988
- Status:
- Active
- Beds:
- 3
- Lot size:
- 0.53 Acres
- Year built:
- 1962
- Baths:
- 1.00
- MLS#:
- 2021012042
ADDITIONAL INFORMATION
Fantastic 3 bed, 1 bath all brick home with partially finished basement located just minutes from Silver Creek High School. All hardwood floors, no carpet, oversized walk in shower. Bathroom recently remodeled, newer roof & HVAC, large backyard, detached pole barn to compliment the detached 1 car garage! This home is currently handicap accessible. Call today to schedule your private showing.
- Type:
- Single Family
- Sq.Ft.:
- 2,390
- Status:
- Active
- Beds:
- 4
- Lot size:
- 0.29 Acres
- Year built:
- 1991
- Baths:
- 3.00
- MLS#:
- 2021012015
- Subdivision:
- Hampstead Heath
ADDITIONAL INFORMATION
Welcome to 660 Hampton Court in the well established Hampstead Heath neighborhood. This 4 bedroom and 2.5 half bath home is ready for you to move in and make your own. As soon as you arrive to the home, the large yard and mature landscaping will catch your eye. There's a 2 car garage for this home as well. As soon as you enter the home the 1st thing you'll notice is brand new paint and brand new carpet throughout. The living room has a beautiful wood burning fireplace as a focal point for the room. Make your way to kitchen which has a lovely island, a casual dining area with bay windows, tons of crisp, white cabinetry and an updated range with built in microwave. The formal dining room is right next door and a half bath and laundry room finish off this floor. Head upstairs where you'll find all 4 bedrooms. 3 nice sized bedroom that boast plenty of sunlight and a full bath with a tub/shower combo to share. The master suite is so spacious with a huge walk-in closet with shelving and a full bath with enough room to add all of your beauty/grooming supplies. Back down to the basement there's a family room and two other spare rooms that you can make into whatever your heart desires. Let's not forget about the outdoors. There's a huge screened in back porch and a large deck as well. If you love the outdoors and entertaining, you will love this home. You don't want to miss out on this great home! Schedule your showing today!
- Type:
- Single Family
- Sq.Ft.:
- 3,436
- Status:
- Active
- Beds:
- 5
- Lot size:
- 0.22 Acres
- Year built:
- 2011
- Baths:
- 4.00
- MLS#:
- 2021012031
- Subdivision:
- Forest Hill
ADDITIONAL INFORMATION
LOCATION! LOCATION! LOCATION!! 5 (possible 6) bedroom 4 bath with desirable open floor plan in FOREST HILL! 3 bedrooms on the main level with 2 full bathrooms. WALKOUT basement has a FULL KITCHEN with a HUGE family room, second LAUNDRY ROOM, 3 additional bedrooms (one without a window) and 2 full baths. Beautiful exterior lot with nice views of the knobs!!! Sq ft approximate - buyers/agent to verify.
- Type:
- Single Family
- Sq.Ft.:
- 1,286
- Status:
- Active
- Beds:
- 3
- Lot size:
- 0.13 Acres
- Year built:
- 2001
- Baths:
- 2.00
- MLS#:
- 2021012026
- Subdivision:
- Eagle Ridge
ADDITIONAL INFORMATION
Beautiful 3 BR / 2 FULL BATH RANCH HOME with Fenced yard.NO STEPS! This home is in a prime location in Sellersburg close to expressways, shopping, restaurants and schools.The backyard borders a quiet, private wooded area so you can watch wildlife near the creek while relaxing at home. The totally renovated kitchen and primary bathroom has custom made cabinetry from local HAAS cabinetry. No expenses were spared with pull out shelves and decorative cabinetry throughout the home. The built in dining area in the kitchen was also custom designed and offers plenty of seating. The master bathroom was also redesigned with Haas Cabinets and a full tiled shower. The extended patio area with NO STEPS is perfect for entertaining. There is also a built in fire pit on the paver patio. This home offers luxury easy living.
- Type:
- Single Family
- Sq.Ft.:
- 2,656
- Status:
- Active
- Beds:
- 3
- Lot size:
- 0.22 Acres
- Year built:
- 1999
- Baths:
- 3.00
- MLS#:
- 2021011982
- Subdivision:
- Deer Run Park
ADDITIONAL INFORMATION
MULTIPLE OFFERS, ALL OFFERS NEED TO BE IN BY 6:30 FRIDAY NOVEMBER 5, AND SELLER WILL MAKE A DECISION BETWEEN 7 AND 9 P.M. Only home currently listed on MLS in Sellersburg for $300,000! This BRICK RANCH with finished basement and fenced yard is what you have been waiting for. You will be delighted with the vaulted great room that features a Heatilator gas fireplace accented with Coronado stone. The formal dining room will accommodate all your holiday guests as well as the eat-in kitchen. The kitchen has an abundance of cabinets and counter space. The laundry room on the first floor is also an added bonus. The home also offers the desired split floor plan with the primary bedroom on opposite side of home from the other two bedrooms and full bath. The master bedroom has a trey ceiling and the master bath has double vanities and tile flooring. The finished basement has new carpet (installed 11-2-21) and a FULL WET BAR with refrigerator and plenty of cabinetry and counter space. In addition to this huge finished basement there is another room that could be used as an office or craft room. There is also a FULL BATH in the lower level and another entire room for storage. The fenced backyard with a deck is flat! This is a perfect 3 BR/3 FULL bath home in a prime location close to expressways, shopping, restaurants, and schools.
- Type:
- Single Family
- Sq.Ft.:
- 2,772
- Status:
- Active
- Beds:
- 4
- Lot size:
- 0.22 Acres
- Year built:
- 1995
- Baths:
- 2.00
- MLS#:
- 2021011927
- Subdivision:
- Plum Run
ADDITIONAL INFORMATION
Location! Highly desired neighborhood of Plum Run in Silver Creek Township and school district. Home shows pride of ownership and is well cared for. Features include 2772 square feet with 4 bedrooms, 2 baths, family room, formal living room, kitchen and dining room. Big bedrooms and bathrooms. Super nice back yard. Excellent family friendly neighborhood. Sits on a court with plenty of privacy and room to grow your family. Sellers are willing to offer a paint allowance! Looking for a good deal on a home? This is it. Come check it out.
- Type:
- Single Family
- Sq.Ft.:
- 1,350
- Status:
- Active
- Beds:
- 3
- Lot size:
- 0.21 Acres
- Year built:
- 2000
- Baths:
- 2.00
- MLS#:
- 2021011847
- Subdivision:
- Lakeside Estates
ADDITIONAL INFORMATION
Rare opportunity in Highly desirable Lakeside Estates. Gorgeous living space with high ceilings. Home has 3 beds and 2 full baths. Easy living with everything on same level with no steps. Come check this one out quickly before it's gone. Did we mention it's lakeside? Fish or enjoy a nice walk around the lake.
- Type:
- Single Family
- Sq.Ft.:
- 4,490
- Status:
- Active
- Beds:
- 4
- Lot size:
- 0.3 Acres
- Year built:
- 2000
- Baths:
- 5.00
- MLS#:
- 2021011754
- Subdivision:
- Covered Bridge
ADDITIONAL INFORMATION
Come check out this wonderfully remodeled home in desirable Covered Bridge. The 1st level of this home has brand new Hickory Hardwood Floors. Stylish colored Kitchen Cabinets with white quartz countertops. All Stainless Steel Appliances stay. The living room has a gas fireplace for those cold winter nights. On the 2nd level there is brand new carpet through out. Tile in all the bathrooms. The master bathroom has Granite countertops and basin sinks, along with a brand new tile shower. It also has a whirlpool style bathtub. There is a Jack and Jill bathroom. Also the 4th bedroom has its own private bathroom. The bonus room above the garage would make a great 5th bedroom. The basement was just finished up and will make for a great media room. The basement has a bar with Granite counter tops a mini fridge and a dishwasher. There is also a full bathroom in the basement and a possible 6th bedroom or office. A HUGE storage room with shelves that are staying for the next owner. Enjoy your evenings sitting on the refinished Deck in the backyard. This home also has Huge 3 car garage.
- Type:
- Single Family
- Sq.Ft.:
- 2,230
- Status:
- Active
- Beds:
- 4
- Lot size:
- 0.62 Acres
- Year built:
- 2018
- Baths:
- 3.00
- MLS#:
- 2021011713
- Subdivision:
- Waters Of Millan
ADDITIONAL INFORMATION
Don't miss your opportunity to own this rare find in beautiful Waters of Millan subdivision! This beautiful 4 Bed 3 Bath home features a covered front porch, open floor plan, split bedrooms, and a covered back deck. Enjoy your evenings overlooking a beautiful pond from your own back yard! This home also includes a 2 car attached garage with keyless entry. Don't wait! Schedule a showing today before it's too late.
- Type:
- Single Family
- Sq.Ft.:
- 2,774
- Status:
- Active
- Beds:
- 4
- Lot size:
- 0.21 Acres
- Year built:
- 1924
- Baths:
- 3.00
- MLS#:
- 2021011768
- Subdivision:
- Silver Creek
ADDITIONAL INFORMATION
Don't miss out on this updated home! Rebuilt from foundation up in 2005, this 4 bedroom, 2.5 bath home features a flexible floor-plan with options for 1st or 2nd floor laundry. The 1st floor features entirely new flooring throughout the living room, dining room, and half bath as well as the newly remodeled full bath. You'll be amazed at the storage in the kitchen! Newer cabinets with roll-out drawers and a large pantry. The 2nd story features an additional family room between two over-sized bedrooms with walk-in closets. Most windows from 2005, new in one bedroom upstairs. The HVAC was installed in 2013 and works well, sellers are providing a home warranty for buyer's comfort. Microwave, oven, and dishwasher stay, fridge is negotiable. Outside you'll enjoy the huge covered front porch and large garden with new stone edging â ready for spring gardening! The detached 2-car garage features a second story for additional storage as well. One-year Ist American Home Warranty included. Located in Silver Creek School District, this property is minutes from I-65, shopping, and restaurants. Schedule your showing today!
- Type:
- Single Family
- Sq.Ft.:
- 2,360
- Status:
- Active
- Beds:
- 3
- Lot size:
- 0.35 Acres
- Year built:
- 1953
- Baths:
- 2.00
- MLS#:
- 2021011658
- Subdivision:
- Creston
ADDITIONAL INFORMATION
Welcome to this updated 3 bedroom, 2 full bath ranch with a finished basement in Sellersburg. This home sit on a large .35 acre corner lot and has had many renovations throughout including brand new Luxury Vinyl Plank flooring in the kitchen and dining room, brand new stainless steel dishwasher, range / oven, and microwave as well as new carpet throughout the basement, living room, hallways and bedrooms! The front and back door and frames have all been replaced and the hall bathroom has been COMPLETELY REMODELED. Fresh paint throughout the entire home. The shaded deck and backyard provide a great space for entertaining with a spacious back and side yard. Additionally, this seller is offering a one-year America's Preferred Home Warranty!
- Type:
- Single Family
- Sq.Ft.:
- 3,617
- Status:
- Active
- Beds:
- 5
- Lot size:
- 0.22 Acres
- Year built:
- 2005
- Baths:
- 3.00
- MLS#:
- 2021011670
- Subdivision:
- Tanner Estates
ADDITIONAL INFORMATION
Welcome to the Highly Sought After Tanner Estates Subdivision & Silver Creek School District! Check out this Beautiful brick home featuring 5 Bedrooms 3 full Baths with 1867 sqft just on the first floor! This home features a large living room with a tall vaulted ceiling, gas fireplace, and real wood Floors! The Kitchen has plenty of cabinets with granite counter tops and all appliances remain. There is also a pantry closet and eat-in area leading to the deck. The master bedroom has beautiful tall trey ceiling and large master bath with double vanity, water closet, jetted tub, stand up shower, all leading to a walk-in closet. There is newer carpet throughout bedrooms and basement. Downstairs are 2 large living areas with endless opportunities for entertainment Also downstairs are 2 large bedrooms, 1 full bath and an additional room that could be used as office.
- Type:
- Single Family
- Sq.Ft.:
- 1,570
- Status:
- Active
- Beds:
- 3
- Lot size:
- 0.19 Acres
- Year built:
- 1968
- Baths:
- 1.00
- MLS#:
- 2021011651
- Subdivision:
- Hill & Dale
ADDITIONAL INFORMATION
Hill & Dale all brick ranch with a finished basement! This is exactly the type of home you want to buy-so many hard updates with cosmetic left to do. The main level features 3 bedrooms, full bath, large living room and spacious kitchen. There are hardwood floors waiting to be discovered under the carpet. Downstairs you will find a tremendously sized family room, hobby room and an expansive area for storage. The home has replacement windows, 8 year old roof, 4 1/2 year old HVAC, sump pump with battery backup and a fenced in backyard. There's also a massive back deck. Deck boards will be replaced soon so please do not walk on deck until this is completed. Home will be sold as is-buyers welcome to home inspections. Kitchen and laundry appliances remain with the home. 100% USDA financing available for qualified buyers. Schedule a tour today!
- Type:
- Single Family
- Sq.Ft.:
- 1,510
- Status:
- Active
- Beds:
- 3
- Lot size:
- 0.13 Acres
- Year built:
- 2013
- Baths:
- 3.00
- MLS#:
- 2021011637
- Subdivision:
- Ivy Acres
ADDITIONAL INFORMATION
Look no further! Located less than a mile to I-65. This home has a lot to offer, including 3 bedrooms, 2.5 bathrooms, open concept and spacious eat-in kitchen, sprint floor plan, and new laminate flooring through out the whole house. Sq ft & rm sz approx.
- Type:
- Single Family
- Sq.Ft.:
- 2,417
- Status:
- Active
- Beds:
- 3
- Lot size:
- 0.4 Acres
- Year built:
- 1993
- Baths:
- 3.00
- MLS#:
- 2021011589
- Subdivision:
- Southern Estates
ADDITIONAL INFORMATION
SOUTHERN ESTATES! One of most desirable subdivisions in the area! This beautiful ALL BRICK 3 BR/ 2.5 BA ranch on a basement, is immaculate & well- maintained. Step in to the large entry area that opens up to 12 ft ceilings adorned w/gorgeous columns. The formal dining room provides opportunities for great gatherings & conversations around the table. The EAT-IN kitchen boasts an abundance of cabinetry & counter space, a full breakfast bar/counter, matching appliances (Jenn-Air cooktop) & closet/pantry. Adjacent to the kitchen, you will enjoy the cozy family/den rm complete with a gas fireplace. The Main bedroom ensuite is extra nice, large in size & includes an area for a reading/computer nook. Completing the ensuite is a private bath that features a jetted tub, glass shower, dual vanities (with drop down cosmetic counter), large WIC & water closet. The two extra bedrooms have a joint "Jack & Jill" style bathroom w/separate sinks. The lower level is HUGE, with great space for anything you can imagine rec room, tv/media, work out room - this is your chance to design another whole floor of living space. There is a nice back patio & spacious yard. LOCATION is always a plus & this home certainly provides easy access to main roads, banks, grocery, etc. Sold "As Is" because Seller has never lived there, but inspections welcomed. Radon mitigation in place, Sump Pump water powered installed 2020. Washer/Dryer stay Buyer to verify taxes, no exemptions applied on this home.
- Type:
- Single Family
- Sq.Ft.:
- 1,132
- Status:
- Active
- Beds:
- 3
- Lot size:
- 0.27 Acres
- Year built:
- 2007
- Baths:
- 2.00
- MLS#:
- 2021011562
- Subdivision:
- Lewis & Clark
ADDITIONAL INFORMATION
Welcome to 12022 Lewis Dr! A front porch, vaulted living room, eat-in kitchen, and split bedroom floor plan are a few of the perks in this 3 bedroom/2 full bath home. Sitting on a large corner lot, this is a must see.
- Type:
- Single Family
- Sq.Ft.:
- 2,103
- Status:
- Active
- Beds:
- 3
- Lot size:
- 0.45 Acres
- Year built:
- 1950
- Baths:
- 2.00
- MLS#:
- 2021011545
ADDITIONAL INFORMATION
Amazing SPRAWLING ranch style home sits on NEARLY HALF ACRE with MATURE trees and several landscaped areas. This WELL LOVED home offers 3 bedrooms, 2 full UPDATED baths, 2100+ living SF, ALL appliances including washer/dryer STAY, formal dining room, HUGE living room, cozy family room, two fireplaces, partial basement, 2 car ATTACHED and 1 car DETACHED garage, natural gas, highly efficient radiant heat and Silver Creek School District. UPDATES include: Newer Windows, (2019) Refinished Hardwood Floors, (2021) New Roof, (2022) Updated Electrical & Fresh Paint. Property is being sold âAs Isâ, however all inspections are welcomed.
Albert Wright Page, License RB14038157, Xome Inc., License RC51300094, albertw.page@xome.com, 844-400-XOME (9663), 4471 North Billman Estates, Shelbyville, IN 46176

Information is provided exclusively for consumers personal, non - commercial use and may not be used for any purpose other than to identify prospective properties consumers may be interested in purchasing. Copyright © 2025, Southern Indiana Realtors Association. All rights reserved.
Sellersburg Real Estate
The median home value in Sellersburg, IN is $287,000. This is higher than the county median home value of $213,800. The national median home value is $338,100. The average price of homes sold in Sellersburg, IN is $287,000. Approximately 70.06% of Sellersburg homes are owned, compared to 17.61% rented, while 12.33% are vacant. Sellersburg real estate listings include condos, townhomes, and single family homes for sale. Commercial properties are also available. If you see a property you’re interested in, contact a Sellersburg real estate agent to arrange a tour today!
Sellersburg, Indiana has a population of 9,686. Sellersburg is more family-centric than the surrounding county with 33.99% of the households containing married families with children. The county average for households married with children is 28.58%.
The median household income in Sellersburg, Indiana is $59,130. The median household income for the surrounding county is $62,296 compared to the national median of $69,021. The median age of people living in Sellersburg is 41.1 years.
Sellersburg Weather
The average high temperature in July is 88 degrees, with an average low temperature in January of 25.2 degrees. The average rainfall is approximately 44.5 inches per year, with 9.9 inches of snow per year.
