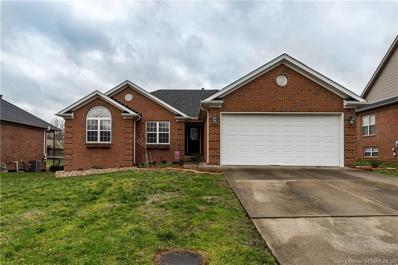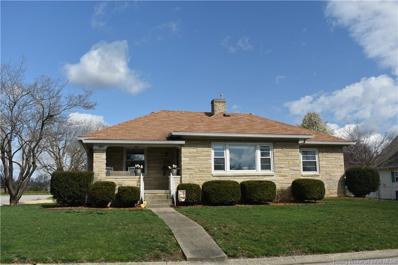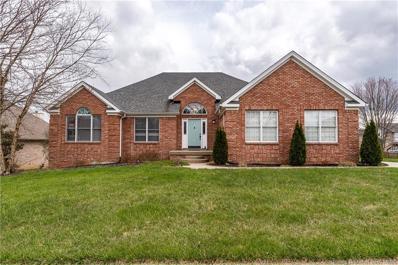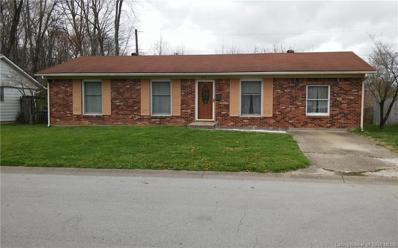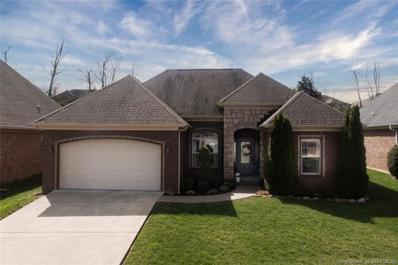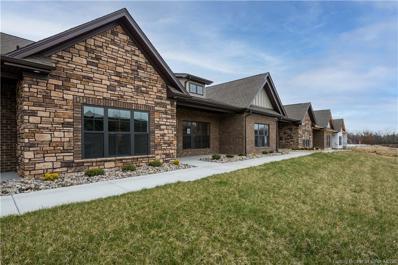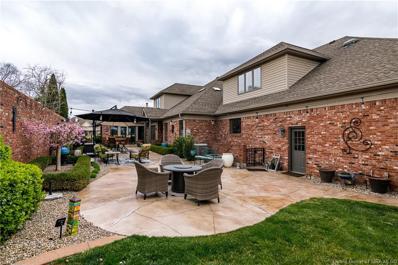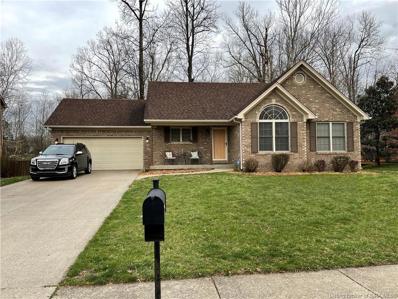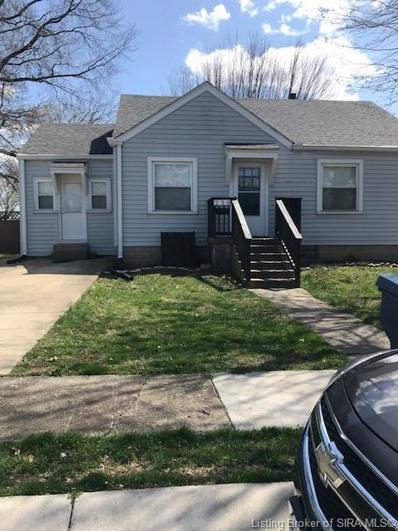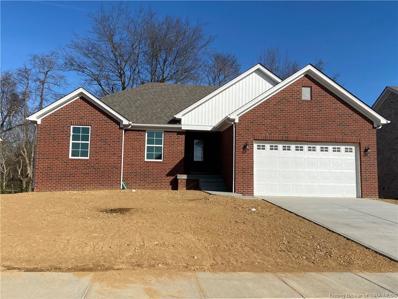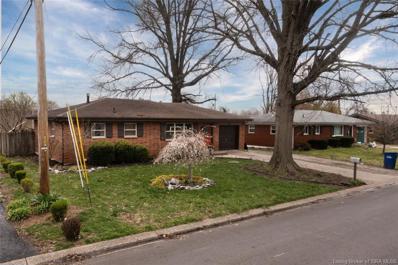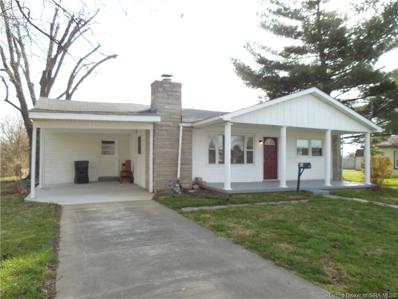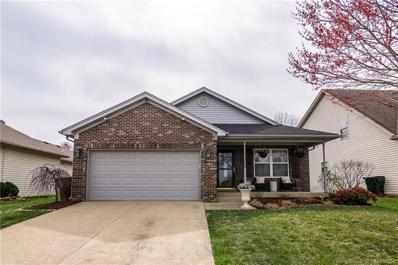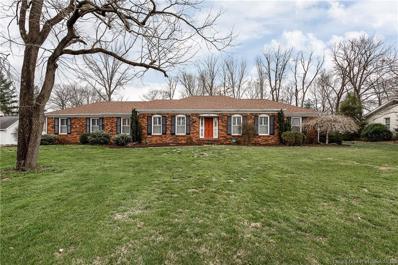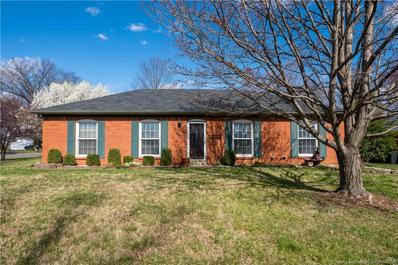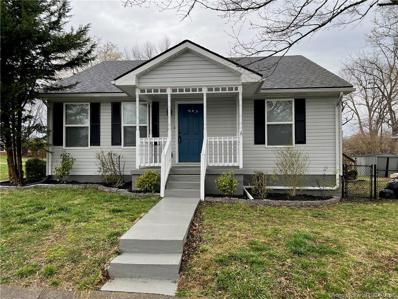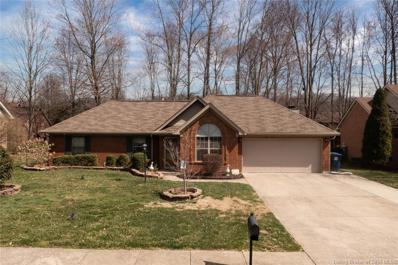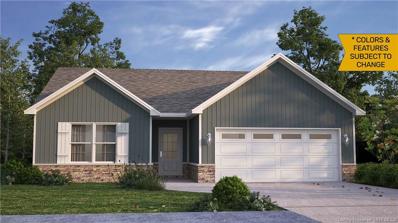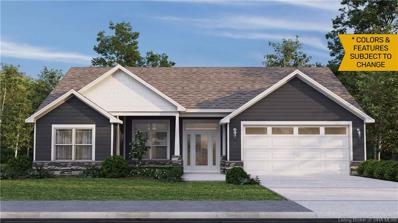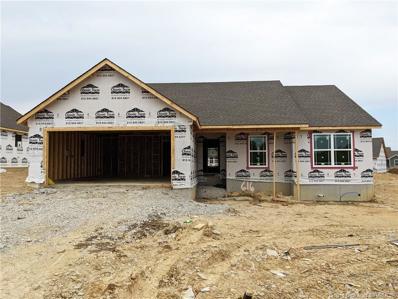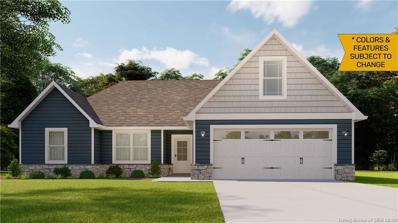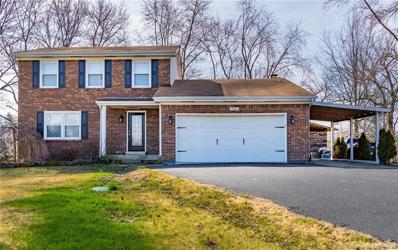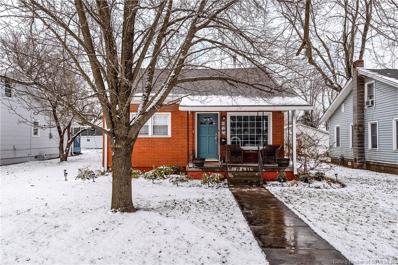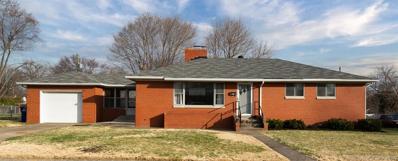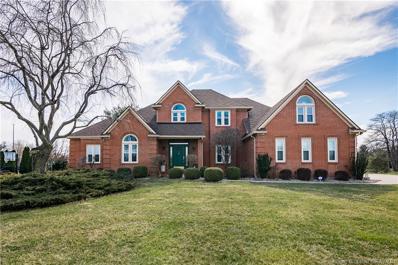Sellersburg IN Homes for Sale
- Type:
- Single Family
- Sq.Ft.:
- 2,920
- Status:
- Active
- Beds:
- 4
- Lot size:
- 0.22 Acres
- Year built:
- 2004
- Baths:
- 3.00
- MLS#:
- 202208121
- Subdivision:
- Plum Creek
ADDITIONAL INFORMATION
This 4 bedroom, 3 full bathroom home, located in Plum Creek, is a MUST-SEE! When you walk in the front door you'll notice the hardwood flooring that leads from the foyer into the living room. The living room also features a vaulted ceiling, a lovely gas burning fireplace & plenty of space! As you head into the kitchen you'll see the updated light fixtures, and the seller will be leaving the kitchen appliances too! Three of the bedrooms are located on the main level, as well as two of the full bathrooms. The main bedroom has a trey ceiling & a jetted tub in the main bathroom! The walk-out basement features an awesome bar area, which leads into a recreation room! Also located in the basement are the fourth bedroom and third full bathroom! The backyard is fully fenced, and you can enjoy a nice day on the beautiful covered deck! A few more great features/updates of this home are, the A/C unit was installed August of 2021 and comes with warranty that can be transferred to the buyer. The water heater was installed in June of 2018, the landscaping has been updated the last 2 seasons, and the home features an oversized garage door! The roof was replaced in 2020 AND the shed stays with the home! You will not want to miss out on seeing this one, schedule your showing today! Sq ft & rm sz approx.
$221,900
250 Haas Lane Sellersburg, IN 47172
- Type:
- Single Family
- Sq.Ft.:
- 2,768
- Status:
- Active
- Beds:
- 3
- Lot size:
- 0.3 Acres
- Year built:
- 1952
- Baths:
- 2.00
- MLS#:
- 202208072
ADDITIONAL INFORMATION
Charming stone ranch in the heart of Sellersburg. Move in condition w/ many updates. 3 bedrms, 2 baths, living rm w/ large picture window & stone FP w/gas hook up. Formal dining rm opens to kitchen & living rm w/arched doorway. Kitchen w/ample cabinets, pantry & planning desk. All kit appliances purchased W/I the last 4-5 yrs will remain including a quiet Bosch dishwasher. Hallway to bedrms has a locked cabinet for valuables & a wall niche to display decorative item. All bedrms have hardwd flrs,master & bedrm 2 have ceiling fans. Hall bath remodeled in 2021 w/ bath fitter tub/shower, new stool, vanity & mirror w/ defogger & multiple light options. All carpeted areas on main flr have hardwd under. Lower level has family rm w/ carpet. Hallway to family rm has built in bookshelves. Bath 2 off laundry area, new fixtures, shower. Bath needs flring. Laundry rm/storage rm is L shaped w/ laundry sink & small stack cabinet next to W/D which will remain. Basement fridge & freezer go w/ seller. Shop area w/ 220 outlet, shelving, pegboard & sprinkler head. Large 18x6 cedar closet & storage areas complete lower level. Lower level has exposed ceiling & some concrete flrs throughout. Covered breezeway to 2 car garage w/openers. Covered front porch. Large yard w/young peach, plum, apple trees & blueberries. 1YR Home Warranty. Easy access to I65 & Hwy31,Shopping & Restaurants. Complete list of updates on attached docs. As is, but inspections welcome.
- Type:
- Single Family
- Sq.Ft.:
- 3,039
- Status:
- Active
- Beds:
- 4
- Lot size:
- 0.27 Acres
- Year built:
- 1997
- Baths:
- 3.00
- MLS#:
- 202207887
- Subdivision:
- Deer Run Park
ADDITIONAL INFORMATION
You're going to love this beauty! FORMER HOME SHOW HOME .....Where do I begin? SIDE entry garage, CORNER LOT, FINISHED w/o basement to romp around, great for entertaining or room for toys, 4th bedroom with 5 x 6 window, walk in shower in basement, FENCED YARD, ROOF 6 years , APPLIANCES 3 years, 3 FULL bths, FORMAL dining room, CREEK STONE FIREPLACE, SUNROOM/BREAKFAST NOOK, SINK in laundry room, NEW KITCHEN sink, ALL CAN LIGHTS replaced within 3 years with LED, the list goes on and on. PROFESSIONALLY measured for your buyers accuracy and peace of mind. This is the house your buyers have been waiting on. So much space to move around and to enjoy. Desirable DEER RUN PARK . This home shows PRIDE OF OWNERSHIP , so well maintained and cared for. OK, do I need to say anymore....... just come take a look, you won't be disappointed!
- Type:
- Single Family
- Sq.Ft.:
- 1,326
- Status:
- Active
- Beds:
- 3
- Lot size:
- 0.16 Acres
- Year built:
- 1974
- Baths:
- 1.00
- MLS#:
- 202208042
ADDITIONAL INFORMATION
Ready to make this well maintained, all brick home your new place?? Seller has lived here for 47yrs, it is in a floodplain but seller has only had water in the yard, never has it came close to the house. Seller has never paid flood insurance. Newer AC and water heater, partially fenced yard and ALL appliances included. The home is being sold "as is" but seller welcomes inspections. Pampas grass in front side yard is over the property line.
- Type:
- Single Family
- Sq.Ft.:
- 1,362
- Status:
- Active
- Beds:
- 3
- Lot size:
- 0.18 Acres
- Year built:
- 2013
- Baths:
- 2.00
- MLS#:
- 202208007
- Subdivision:
- Yorktown Park
ADDITIONAL INFORMATION
WELCOME HOME to this meticulously maintained home in the highly desired Yorktown Park Subdivision! From the curb appeal to the interior, this one is sure to WOW you! You will love all the detail this gorgeous 3 bedroom, 2 bath home has to offer! High ceilings, crown molding, arched doorways, bull-nose corners & a barrel ceiling in the main bedroom bath! Freshly painted throughout and updated lighting installed. Eat-in kitchen, with all appliances to remain, features beautiful wood panel accent wall & exterior sliding doors leading to the landscaped patio and fire pit, perfect for entertaining! Great location, just 10 minutes to I-65 or I-265 & 20 minutes to downtown Louisville!
- Type:
- Single Family
- Sq.Ft.:
- 1,518
- Status:
- Active
- Beds:
- 2
- Lot size:
- 0.07 Acres
- Year built:
- 2021
- Baths:
- 2.00
- MLS#:
- 202208001
- Subdivision:
- Glenwood Gardens
ADDITIONAL INFORMATION
*Estimated completion date is Mid June.* Glenwood Gardens Patio Homes located at the front entrance of Glenwood Farms in Floyd County! This EXCLUSIVE patio home development is where design meets function: Age-In-Place Design including a Curbless Master Shower, Large island, and laundry. An abundance of natural light, 2 car garage, manicured landscaping, walking path and so much more! Only 26 units sitting on a 2 acre green space with 2 beds and 2 bathrooms with 1518 Sq. Ft. Early buyer may customize the interior! SMART ENERGY RATED. UP TO $3,000 CLOSING COSTS PAID W/ BUILDER'S PREFERRED LENDER. Square feet is approximate; if critical, buyers should verify. There is a yearly HOA fee of $330 for the neighborhood and $125 monthly for the exterior maintenance fee. (See Addendum) LOT 2
- Type:
- Single Family
- Sq.Ft.:
- 5,621
- Status:
- Active
- Beds:
- 4
- Lot size:
- 0.24 Acres
- Year built:
- 2000
- Baths:
- 4.00
- MLS#:
- 202207937
- Subdivision:
- Covered Bridge
ADDITIONAL INFORMATION
Absolutely stunning courtyard home on the golf course in Covered Bridge. So many updates have been done since 2018. See attached list. This gorgeous home boasts over 5,600 finished square feet, including the basement, which few of the courtyard homes have. Remodeled kitchen with two-toned cabinets will blow you away! Four seasons sunroom with see-thru fireplace will truly make this room a place to be all year long. Main bed on the main floor has a fireplace as well, along with a remodeled main bath and huge walk-in closet. The 4th bed upstairs just needs a closet, and has tons of space for one! Courtyard has an irrigation system, fountain, professionally landscaped, golf course view. You'll spend many warm spring evenings enjoying the outside just as much as the inside! Sq ft & rm sz approx.
- Type:
- Single Family
- Sq.Ft.:
- 2,420
- Status:
- Active
- Beds:
- 3
- Lot size:
- 0.43 Acres
- Year built:
- 1999
- Baths:
- 3.00
- MLS#:
- 202207891
- Subdivision:
- Sunrise Hills
ADDITIONAL INFORMATION
This all brick beauty is located in Floyd County with a Sellersburg address. Open and airy floor plan with vaulted ceiling in the great room, gas fireplace, and lots of windows. This ranch has 3 bedroom, 3 full bathrooms. Office/non-conforming 4th bedroom and large family room located in finished basement with full bathroom. Additional unfinished area, great for needed storage. New roof, new carpet, updated light fixtures, lighting, hardware on doors & cabinetry. Approx. .427 Acres wooded lot with fenced in backyard, and creek which runs through property. Wood deck off the dining area. All kitchen appliances remain. Selling As-Is, inspections welcomed. Seller related to listing agent. Sq ft & rm sz approx.
- Type:
- Single Family
- Sq.Ft.:
- 970
- Status:
- Active
- Beds:
- 2
- Lot size:
- 0.16 Acres
- Year built:
- 1950
- Baths:
- 1.00
- MLS#:
- 202207919
ADDITIONAL INFORMATION
You will be happy to call this darling place your home! This 2 bedroom 1 bath home has a den/office with a planning desk and it leads to the back lawn. The roof is only three years old and also all the energy efficient windows have custom blinds that look superb! All the kitchen appliances stay . There is a built in microwave and a dishwasher. The hallway has a set of steps leading up to the attic that you could possibly finish . Lots of possibilities with the home. There is a full unfinished basement with more storage room. A nice newer big shed is in the extra large backyard. Sq Ft and measurements are estimated. Located in desirable Sellersburg. Call for your appointment today!
- Type:
- Single Family
- Sq.Ft.:
- 2,666
- Status:
- Active
- Beds:
- 4
- Lot size:
- 0.19 Acres
- Year built:
- 2022
- Baths:
- 3.00
- MLS#:
- 202207821
- Subdivision:
- Indian Springs
ADDITIONAL INFORMATION
NEW CONSTRUCTION! 4 bedroom/3 bath all brick ranch with a walk-out basement. STANDARD AMENITIES INCLUDE; Granite counter tops, tile baths and more. The home has an abundance of cabinets and a breakfast bar. The walk-out basement features a finished family room, full bath and 4th bedroom. Don't miss out on this one!! One owner is licensed agent in Indiana. Sellersburg mailing address but Jeffersonville city services. All room sizes and sq ft are approx.
- Type:
- Single Family
- Sq.Ft.:
- 1,257
- Status:
- Active
- Beds:
- 3
- Lot size:
- 0.22 Acres
- Year built:
- 1975
- Baths:
- 2.00
- MLS#:
- 202207880
- Subdivision:
- Hill & Dale
ADDITIONAL INFORMATION
Don't miss out on this great home in Hill n Dale subdivision that has a lot of room for growth! This home has 3 bedrooms 2 full bathrooms.. Large kitchen with a nice dining room. The garage has been converted into a bedroom but could easily be converted back to a garage! Full unfinished basement and a large fenced in back yard! sq ft is approximate if critical buyers should verify
- Type:
- Single Family
- Sq.Ft.:
- 1,443
- Status:
- Active
- Beds:
- 4
- Lot size:
- 0.27 Acres
- Year built:
- 1956
- Baths:
- 2.00
- MLS#:
- 202207878
ADDITIONAL INFORMATION
Sellersburg Charmer! What a great home in a very convenient, quiet neighborhood. Many updates make this a move in ready home for your comfort and ease. 4 bedrooms and 1 1/2 baths. AC and Furnace just a couple of years old, new carpet and new paint and updated windows in home. Bedroom 4 features the half bath with a family room on one side of home; these 2 rooms could be a separate living area with own exterior access. Kitchen appliances stay with home! Huge covered front porch and large fenced yard for lots of Summertime fun and enjoyment.
- Type:
- Single Family
- Sq.Ft.:
- 1,503
- Status:
- Active
- Beds:
- 3
- Lot size:
- 0.14 Acres
- Year built:
- 2007
- Baths:
- 2.00
- MLS#:
- 202207852
- Subdivision:
- Meyer Manor
ADDITIONAL INFORMATION
Stop the car!!! This 3 bedroom, 2 full bath ranch in Meyer Manor is hitting the market & won't last long! Large family room, which opens to the huge eat-in kitchen, with breakfast bar/island. Off the kitchen is the laundry/mud room. Split bedroom plan offers bedrooms 2 & 3 to the front with a large master suite to the back featuring a full bath & walk in closet. The full basement just needs to be finished out for double the living space, which already has the studs, and electrical run. Outside you will find a nice oversized deck, privacy fence, & fire pit area. Silver Creek School District. This home will not last! Please call for a private showing today!! Sq ft & rm sz approx
- Type:
- Single Family
- Sq.Ft.:
- 2,102
- Status:
- Active
- Beds:
- 4
- Lot size:
- 0.76 Acres
- Year built:
- 1971
- Baths:
- 3.00
- MLS#:
- 202207766
- Subdivision:
- Forrest Estates
ADDITIONAL INFORMATION
A truly stunning home in the coveted Forrest Estates! This 4 bedroom, 3 bathroom home features a gorgeous fireplace, Brazilian cherry hardwood flooring throughout and so much more! Incredible kitchen with granite countertops, custom cabinets, double ovens and a kitchen island with a breakfast bar! Owner's Suite with a private bathroom that includes marble countertops and a custom, tiled shower! Gorgeous sunroom overlooks the .76 acre wooded lot! There is a storage shed, above ground pool and a 2-car attached garage! Call today to schedule a private showing!
- Type:
- Single Family
- Sq.Ft.:
- 1,656
- Status:
- Active
- Beds:
- 3
- Lot size:
- 0.26 Acres
- Year built:
- 1979
- Baths:
- 1.00
- MLS#:
- 202207675
- Subdivision:
- Hill & Dale
ADDITIONAL INFORMATION
Check out this all brick 3 bed 1 bath home in Hill and Dale subdivision! Huge detached 2.5 car garage hooked up with electric, a workshop paradise! Updates in the past two years include: roof, furnace, AC, new shower insert and water heater. Large corner lot, with a concrete patio and a large deck off the home, perfect for those beautiful days and warm evenings to enjoy. Beautiful flowering trees and a landscaped yard top off the outside scenery. No known issues with the home and inspections are welcome at buyers expense, but, home will be sold as is, no repairs or repair credits will be given. So, don't delay and check out this wonderful home for yourself! Sq ft & rm sz approx.
- Type:
- Single Family
- Sq.Ft.:
- 1,248
- Status:
- Active
- Beds:
- 3
- Lot size:
- 0.17 Acres
- Year built:
- 1950
- Baths:
- 1.00
- MLS#:
- 202207523
- Subdivision:
- Cooperdale
ADDITIONAL INFORMATION
Check out this adorable home in the heart of Sellersburg! This 3 bedroom, 1 bathroom home is just 1 mile to I-65 and includes a large main bedroom, eat-in kitchen, unfinished basement, fenced yard, detached garage and utility shed. There is fresh paint and new flooring throughout. This home may qualify for 100% financing. Don't delay! Contact us today for your private showing before it's too late.
- Type:
- Single Family
- Sq.Ft.:
- 1,525
- Status:
- Active
- Beds:
- 3
- Lot size:
- 0.23 Acres
- Year built:
- 1997
- Baths:
- 2.00
- MLS#:
- 202207609
- Subdivision:
- Sunrise Hills
ADDITIONAL INFORMATION
This Great home offers so much in this ranch floor plan! It has 3 bedrooms and 2 bathrooms.. a large living room with vaulted ceilings.. a nice eat in kitchen and a large family room with a fire place! Off the family room is a nice sunroom to drink your coffee! Walk out into the large fenced in back yard.. It has a 2 car garage! sq ft is approx. if critical buyers should verify.
- Type:
- Single Family
- Sq.Ft.:
- 1,413
- Status:
- Active
- Beds:
- 3
- Lot size:
- 0.26 Acres
- Year built:
- 2022
- Baths:
- 2.00
- MLS#:
- 202207557
- Subdivision:
- Waters Of Millan
ADDITIONAL INFORMATION
Pictures updated as of 3/9. Premier Homes of Southern Indiana is proud to present the beautiful 'Juliana' floor plan! This gorgeous 3 Bed/2 Bath home features a foyer, spacious great room, open floor plan, and 1st floor laundry room. Beautiful eat-in kitchen with stainless steel appliances, granite countertops, large kitchen island, pantry, and roomy breakfast nook that walks out to large covered back patio, which is perfect for relaxing or entertaining! Primary Bedroom offers elegant trey ceiling with large walk in closet and private bath with double vanity and large walk-in tile shower. This home also includes a 2 car attached garage with keyless entry and a 2-10 home warranty! Builder is a licensed real estate agent in the state of Indiana.
- Type:
- Single Family
- Sq.Ft.:
- 1,468
- Status:
- Active
- Beds:
- 3
- Lot size:
- 0.27 Acres
- Year built:
- 2022
- Baths:
- 2.00
- MLS#:
- 202207556
- Subdivision:
- Waters Of Millan
ADDITIONAL INFORMATION
Pictures updated as of 3/9. Premier Homes of Southern Indiana is proud to present the beautiful 'Haylyn' floor plan! This gorgeous 3 Bed/2 Bath home features a spacious great room, open floor plan, and split bedrooms. Beautiful eat-in kitchen with stainless steel appliances, granite countertops, large kitchen island AND breakfast bar, walk-in pantry, and roomy breakfast nook that walks out to large back covered patio! Primary Bedroom offers elegant trey ceiling and master bath with double vanity with linen tower, large walk-in tile shower, and spacious walk-in closet. This home also includes a 2 car attached garage with keyless entry and a 2-10 home warranty! Builder is a licensed real estate agent in the state of Indiana.
- Type:
- Single Family
- Sq.Ft.:
- 1,397
- Status:
- Active
- Beds:
- 3
- Lot size:
- 0.3 Acres
- Year built:
- 2022
- Baths:
- 2.00
- MLS#:
- 202207555
- Subdivision:
- Waters Of Millan
ADDITIONAL INFORMATION
Pictures updated as of 4/29. Premier Homes of Southern Indiana is proud to present the beautiful 'Finch' floor plan! This gorgeous 3 Bed/2 Bath home features a foyer, spacious great room, beautiful luxury vinyl plank floors, open floor plan, split bedrooms, and 1st floor laundry room. Beautiful eat-in kitchen with stainless steel appliances, granite countertops, large kitchen island, walk-in pantry, and roomy breakfast nook that walks out to large back patio! Primary Bedroom offers elegant trey ceiling and master bath with double vanity, large walk-in tile shower, and spacious walk-in closet. This home also includes a 2 car attached garage with keyless entry and a 2-10 home warranty! Builder is a licensed real estate agent in the state of Indiana.
- Type:
- Single Family
- Sq.Ft.:
- 1,739
- Status:
- Active
- Beds:
- 3
- Lot size:
- 0.26 Acres
- Year built:
- 2022
- Baths:
- 2.00
- MLS#:
- 202207553
- Subdivision:
- Waters Of Millan
ADDITIONAL INFORMATION
Pictures updated as of 3/9. Premier Homes of Southern Indiana is proud to present the beautiful 'Samantha Bonus' floor plan! This gorgeous 3 Bed/2 Bath home features a front porch, foyer, spacious great room with vaulted ceiling, open floor plan, 1st floor laundry room, and luxury vinyl plank floors throughout. The beautiful eat-in kitchen includes stainless steel appliances, granite countertops, kitchen island, and roomy breakfast nook that walks out to the back patio! The Primary Bedroom offers elegant trey ceiling, spacious walk-in closet, and private bath with double vanity, linen tower, and large walk-in tile shower. This home also includes a 2 car attached garage with keyless entry and a 2-10 home warranty! Builder is a licensed real estate agent in the state of Indiana.
- Type:
- Single Family
- Sq.Ft.:
- 1,769
- Status:
- Active
- Beds:
- 4
- Lot size:
- 2.03 Acres
- Year built:
- 1976
- Baths:
- 3.00
- MLS#:
- 202207515
- Subdivision:
- Silver Creek
ADDITIONAL INFORMATION
This one is a must see and have! Located in the highly desirable Sellersburg area and Silver Creek School District, this charming 4 bedroom, 3 full bathroom property is ready for you to call home. This lovingly cared for oasis is situated on over 2+ acres and is packed full of wonderful amenities including a huge 3 vehicle pole barn currently used as a workshop, storage shed, wood storage, and lovely gardening area. Inside the home on the main floor you will find 1 of 2 primary owners suite allowing you flexibility to use either floor for your sleeping accommodations. The first floor primary suite has a private walk in bathroom with shower and tub combo, double vanities, and walk in closet. The first floor is also nicely laid out with a full kitchen and island bar next to the dining area that over looks the spacious living room with bookcases framing out the wood burning fireplace. The 2nd full bathroom on this floor creates a wonderful mud room area off the 1.5 car garage allowing for a first floor laundry space and bathroom for your guests. From the foyer, you can walk upstairs to find 3 additional bedrooms including the other owners suite with attached bathroom and plenty of closet space. There is definitely no shortage of closet space in the entire home! The home also has an unfinished basement where you can find the mechanics of the home including new water heaters and water softener.
- Type:
- Single Family
- Sq.Ft.:
- 1,424
- Status:
- Active
- Beds:
- 3
- Lot size:
- 0.2 Acres
- Year built:
- 1926
- Baths:
- 2.00
- MLS#:
- 202207535
ADDITIONAL INFORMATION
Check out this amazing 3 bedroom, 1.5 bathroom home located right in the heart of Sellersburg! As you approach the property you'll notice the charming covered porch, which would be a great space for relaxing on a warm day! When entering the home, the first room you'll see is the living room, which has an abundance of natural lighting! Continuing further into the home you'll find the dining room, which is where the laundry closet is located, as well as the kitchen! The backyard would be a great spot for entertaining friends or family, because it features a privacy fence as well as a deck on the back of the home! Also located in the backyard is the detached 2-car garage. You will not want to miss out seeing this one, schedule your showing today!
- Type:
- Single Family
- Sq.Ft.:
- 2,632
- Status:
- Active
- Beds:
- 3
- Lot size:
- 0.32 Acres
- Year built:
- 1955
- Baths:
- 1.00
- MLS#:
- 202207522
- Subdivision:
- Creston
ADDITIONAL INFORMATION
This lovely home is going to make the next owner very happy! This home has a great floor plan and has recently been updated. The house has over 2,600 square feet of living space with three bedrooms, one full bath, and walk-out basement with finished living space. The home features: new flooring, new ceiling fans, new bathroom, fresh paint, updated electrical, tons of storage, two wood burning fireplaces, fenced backyard, breezeway, and garage. This home sits on terrific lot in a very popular neighborhood. Also in the highly sought after Silver Creek school district. Great location with easy access to highways and everything in Kentuckiana. Come make this house your home! You must see it.
- Type:
- Single Family
- Sq.Ft.:
- 4,651
- Status:
- Active
- Beds:
- 4
- Lot size:
- 0.81 Acres
- Year built:
- 1993
- Baths:
- 5.00
- MLS#:
- 202207505
- Subdivision:
- Plum Lake
ADDITIONAL INFORMATION
WELCOME HOME!! This amazing home in the beautiful Plum Lake subdivision sitting on a 0.81 acre lot! It features 5 bedrooms 4.5 bathrooms and 3 floors of finished home! On the first floor you have the large kitchen and large formal dining room, living room, office and master bedroom, laundry room and 2 of the bathrooms! The second floor has the 4 other bedrooms (1 room is a huge bonus area) and 2 other bathrooms.. The basement is finished with another full bathroom, bar area and large family room. This home has alot of upgrades.. New windows, Reverse Osmosis Filter connected to the fridge, water softener, radon mitigation system, Beautiful Shutter blinds, Newer roof.. 2 sump pumps! The exterior has a back up generator, lawn irrigation system, new driveway, large 18' x 36' in ground pool with fencing, and large deck with a gazebo! It has a incredible view of the lake as well! sq ft is approximate if critical buyers should verify.
Albert Wright Page, License RB14038157, Xome Inc., License RC51300094, [email protected], 844-400-XOME (9663), 4471 North Billman Estates, Shelbyville, IN 46176

Information is provided exclusively for consumers personal, non - commercial use and may not be used for any purpose other than to identify prospective properties consumers may be interested in purchasing. Copyright © 2024, Southern Indiana Realtors Association. All rights reserved.
Sellersburg Real Estate
The median home value in Sellersburg, IN is $277,300. This is higher than the county median home value of $213,800. The national median home value is $338,100. The average price of homes sold in Sellersburg, IN is $277,300. Approximately 70.06% of Sellersburg homes are owned, compared to 17.61% rented, while 12.33% are vacant. Sellersburg real estate listings include condos, townhomes, and single family homes for sale. Commercial properties are also available. If you see a property you’re interested in, contact a Sellersburg real estate agent to arrange a tour today!
Sellersburg, Indiana has a population of 9,686. Sellersburg is more family-centric than the surrounding county with 33.99% of the households containing married families with children. The county average for households married with children is 28.58%.
The median household income in Sellersburg, Indiana is $59,130. The median household income for the surrounding county is $62,296 compared to the national median of $69,021. The median age of people living in Sellersburg is 41.1 years.
Sellersburg Weather
The average high temperature in July is 88 degrees, with an average low temperature in January of 25.2 degrees. The average rainfall is approximately 44.5 inches per year, with 9.9 inches of snow per year.
