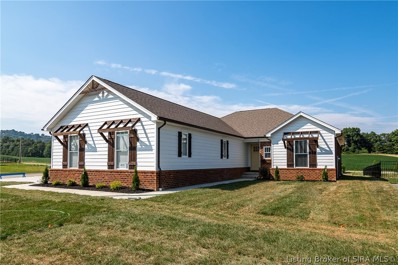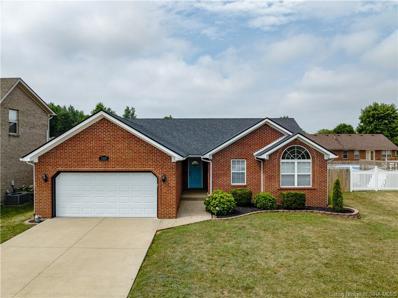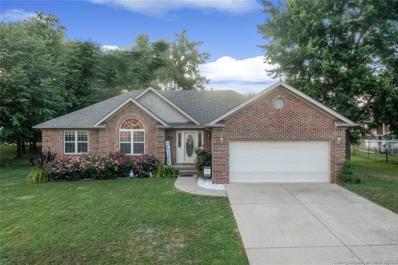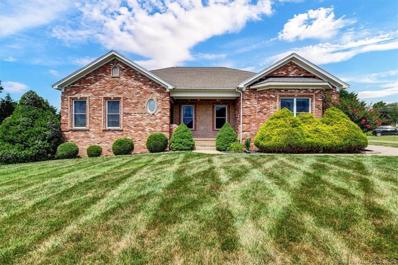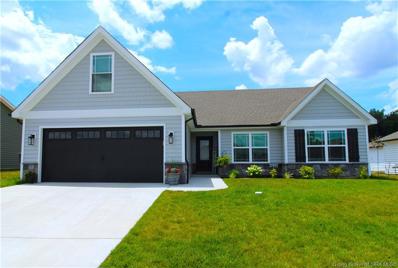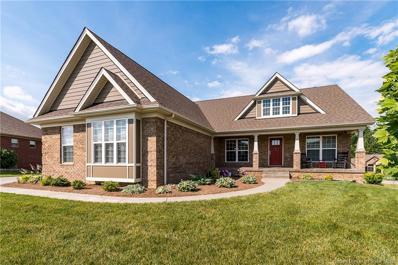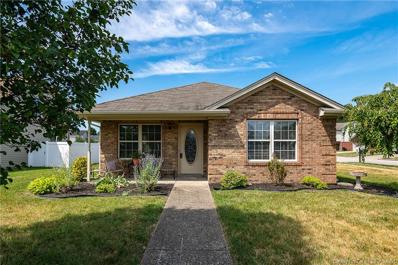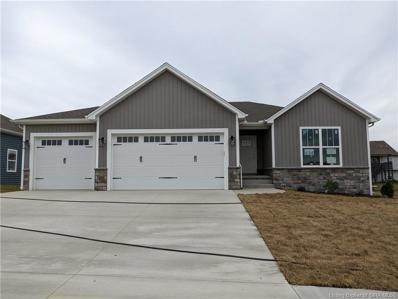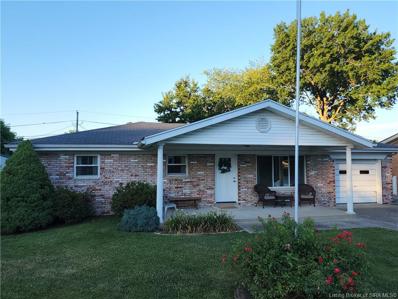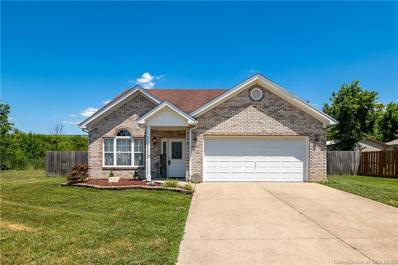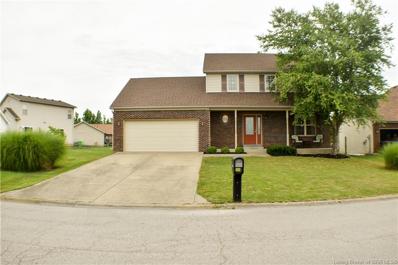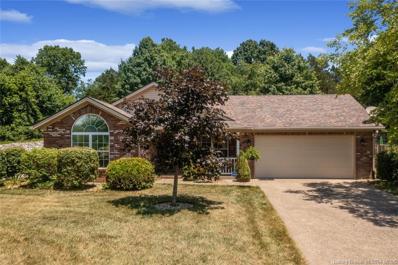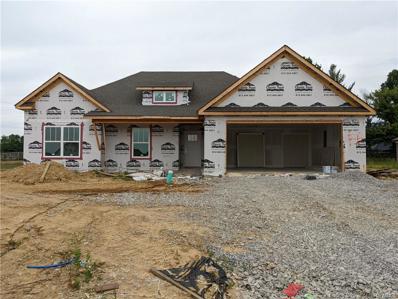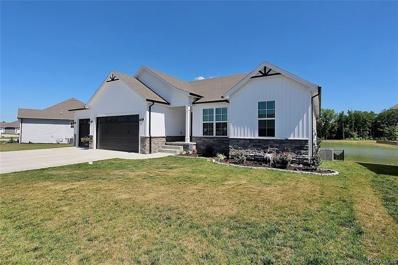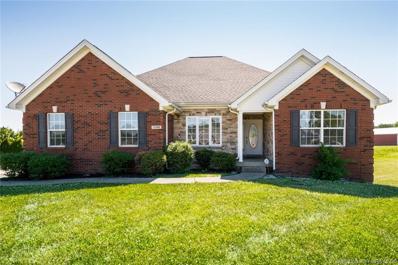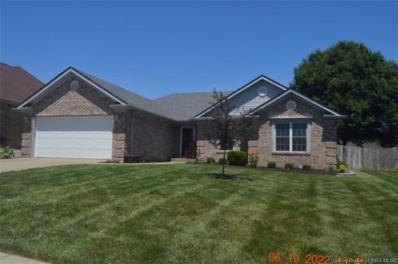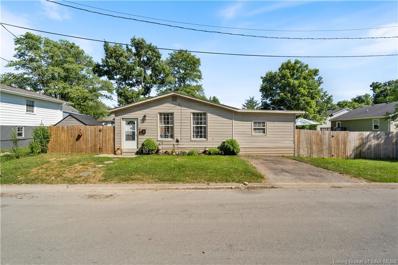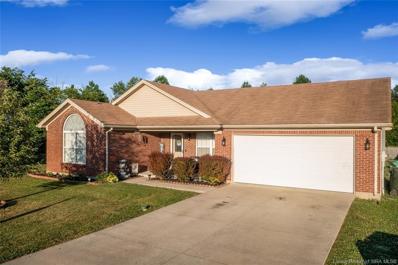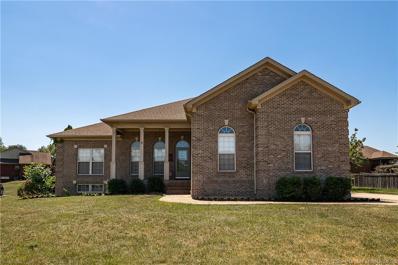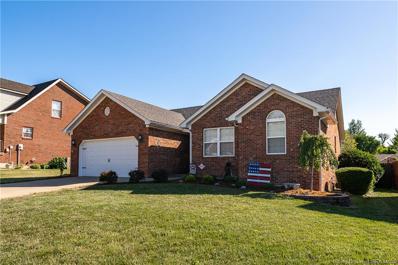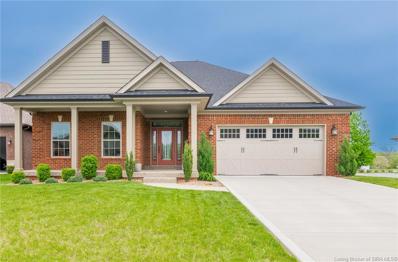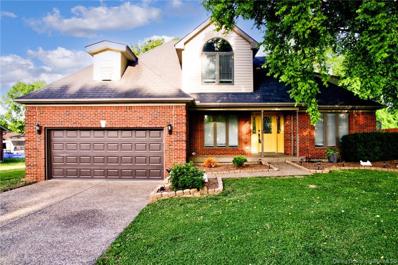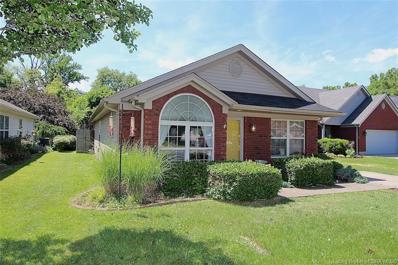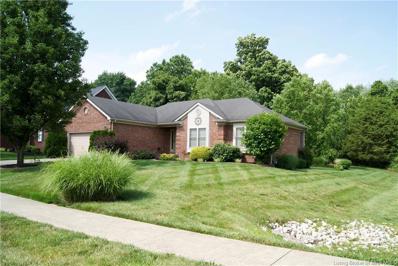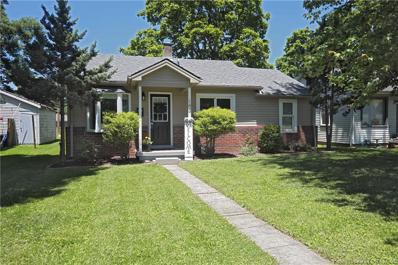Sellersburg IN Homes for Sale
- Type:
- Single Family
- Sq.Ft.:
- 2,420
- Status:
- Active
- Beds:
- 4
- Lot size:
- 0.37 Acres
- Year built:
- 2022
- Baths:
- 3.00
- MLS#:
- 2022010326
- Subdivision:
- Glenwood
ADDITIONAL INFORMATION
QUALITY built by ASB, this is the "Brooklyn" Plan ! Offering nearly 1600 Sq ft on the main level and nearly 900 finished space in the lower level, making over 2500 sq ft of living space. This plan boast a WIDE open floor plan with a vaulted great room, eat in kitchen, FOYER, Big PANTRY, and 4 Large bedrooms and 3 full baths! The owners suite features a private bath with dual sinks with granite top, CUSTOM TILE shower, and huge walkin closet that is almost as big as a bedroom! This is an ENERGY SMART RATED home! The FINISHED basement offers a large family room, full bath, Big 4th bedroom, and tons of storage! Builder provides a RWC WARRANTY.
- Type:
- Single Family
- Sq.Ft.:
- 1,469
- Status:
- Active
- Beds:
- 3
- Lot size:
- 0.18 Acres
- Year built:
- 2001
- Baths:
- 2.00
- MLS#:
- 2022010353
- Subdivision:
- Dovir Woods
ADDITIONAL INFORMATION
Beautifully updated and open floor plan awaits your inspection. Dovir Woods Subdivision and Silver Creek Schools complete the dream lifestyle. Fresh carpeting throughout, new interior painting, new faucets and newly stained rear (12'x12') deck. Recent HVAC inspection by B.J.'s Heating & Cooling will keep you cool this summer. Large Eat-in Kitchen,Vaulted Family Room and Tray Ceiling in Primary Bedroom Suite. Huge unfinished basement with double sump pump and laundry hookups. This home will sparkle with your personal touches and family entertaining with ample fenced rear yard.
- Type:
- Single Family
- Sq.Ft.:
- 3,800
- Status:
- Active
- Beds:
- 5
- Lot size:
- 0.37 Acres
- Year built:
- 2002
- Baths:
- 5.00
- MLS#:
- 2022010337
- Subdivision:
- Plum Run
ADDITIONAL INFORMATION
One of Plum Runâs largest brick ranches is available for your private showing. 5 bedrooms, 5 bathrooms and a finished basement bonus/great room with two additional non-conforming bedrooms can also be used as a work-out area, craft or gaming room. An additional laundry space located in the basement could also be set up as a kitchen. Upstairs you will find a large great room with vaulted ceiling, gas fireplace and a gorgeous view of the back yard. Two of the 5 bedrooms are perfect for guests as they are private and have attached full baths. Multiple updates include new roof, French patio doors, window screens, fresh paint in several rooms, new flooring in sunroom, entry way and basement and a new sump pump, air purifier and garbage disposal. The owners love the cul-de-sac with sidewalks, basketball court, landscaping and shade trees!
- Type:
- Single Family
- Sq.Ft.:
- 4,039
- Status:
- Active
- Beds:
- 4
- Lot size:
- 0.42 Acres
- Year built:
- 2005
- Baths:
- 4.00
- MLS#:
- 2022010325
- Subdivision:
- Adams Creek
ADDITIONAL INFORMATION
Move in Ready Ranch in the Adams Creek neighborhood, located just off Hamburg Pike (US 60) with easy access to I-65. This home offers an open floor plan, with many features. The family room has 12â ceilings, hardwood floors and is open to the dining area and kitchen. The kitchen has Silestone Quartz counter tops, tiled backsplash, custom tan cabinets, pantry, Stainless Steel French door refrigerator and recently installed microwave. The laundry room is self-contained, just off the kitchen, with cabinets, closet and sink. The spacious primary bedroom is just off the family room and features a trey ceiling, large walk-in closet, primary bath with tiled shower, jetted tub, separated vanities, water closet and linen closet. There are two additional bedrooms with walk-in closets on the first floor with a Jack-n-Jill bath between. The first floor is rounded out with a half bath. The lower level is a walkout basement and features a large recreation or gathering area, separate office area, 4th bedroom (with egress window), full bath, large unfinished storage area, safe room, workshop room and a back stairway to garage. There is also a patio off the basement and a deck off the dining area. Some of the features of this home are an attached 3 car garage, HVAC system and hot water heater installed in 2020, water softener, new garage door openers, new smoke detectors throughout the home and more. Be sure to schedule your private showing today.
- Type:
- Single Family
- Sq.Ft.:
- 1,672
- Status:
- Active
- Beds:
- 3
- Lot size:
- 0.24 Acres
- Year built:
- 2021
- Baths:
- 2.00
- MLS#:
- 2022010257
- Subdivision:
- Waters Of Millan
ADDITIONAL INFORMATION
Less than 1 year old! Take a look at this spectacular LIKE NEW home in the sought after subdivision Waters of Millan in Sellersburg. The Finch floor plan with Bonus room built by Premier Homes welcomes you when you first walk in with an open, airy floor plan, 1st floor laundry room with a pocket door, Eat in kitchen with stainless steel appliances, granite countertops, huge island, farm sink, and pantry cabinet. Enjoy the roomy breakfast nook that walks out to the 12x10 concrete patio in the spacious backyard where you can also find a custom made PUTTING GREEN along with a fire pit. The MAIN SUITE includes elegant trey ceiling, spacious walk in close, and master bath with double vanity, linen closet, and a separate walk in shower. The second floor features a large bonus room that could serve as an additional bedroom, office, playroom or gym. Make an appointment to see this beauty before it is gone!
- Type:
- Single Family
- Sq.Ft.:
- 2,735
- Status:
- Active
- Beds:
- 4
- Lot size:
- 0.27 Acres
- Year built:
- 2016
- Baths:
- 3.00
- MLS#:
- 2022010171
- Subdivision:
- Woods Of Covered Bridge
ADDITIONAL INFORMATION
Open House July 19 from 5-7. Gorgeous Geneva Plan in Covered Bridge Golf Community. Some updates include: extended deck area, covered and tied into the roof line, beautiful tiered landscaping on left side of the home, fully fenced backyard, & extended concrete patio with firepit make this outdoor area the perfect place to be! 10 foot ceilings in great room w/built-in bookcases surrounding the gas fireplace. Large breakfast bar & beautiful granite countertops adorn the kitchen. Large corner pantry, farmhouse sink, stove, dishwasher, and microwave create a chef's dream kitchen. The master suite features an en suite with split vanity, 2 walk-in closets, custom tile shower & whirlpool tub. Full rear walkout basement boasts a large 4th bedroom, huge family room, and tons of storage. Home features a large, unique covered front porch and large garage too! Don't pass this by! Sq ft & rm sz approx.
- Type:
- Single Family
- Sq.Ft.:
- 1,416
- Status:
- Active
- Beds:
- 3
- Lot size:
- 0.18 Acres
- Year built:
- 2009
- Baths:
- 2.00
- MLS#:
- 2022010169
- Subdivision:
- Meyer Manor
ADDITIONAL INFORMATION
Brick and vinyl ranch located on a corner lot conveniently situated close to interstate access. Nice covered front porch welcomes you in. Large living room with a big picture window. Spacious eat-in kitchen with newer dishwasher and microwave, stove, and refrigerator - they all remain! Front bedroom has a palladium window to bring in more natural light. Main bedroom has a nice walk-in closet, bath and ceiling fan. Small side patio, 2-car side entry garage. Also, a good size laundry room with a large walk in storage closet. Don't hesitate to call! Sq ft & rm sz approx.
- Type:
- Single Family
- Sq.Ft.:
- 2,196
- Status:
- Active
- Beds:
- 4
- Lot size:
- 0.22 Acres
- Year built:
- 2021
- Baths:
- 3.00
- MLS#:
- 2022010133
- Subdivision:
- Waters Of Millan
ADDITIONAL INFORMATION
Pictures updated as of 2/2. Premier Homes of Southern Indiana is proud to present the beautiful 'Juliana' floor plan! This gorgeous 4 Bed/3 Bath home features a covered front porch, spacious great room, open floor plan, 1st floor laundry room, and engineered hardwood floors. The beautiful eat-in kitchen includes stainless steel appliances, granite countertops, large kitchen island,pantry, and roomy breakfast nook that walks out to the covered back deck! The Laundry Room includes a broom closet and bench seat/drop-zone. The Primary Suite offers elegant trey ceiling, spacious walk-in closet, and private bath with double vanity and large walk-in tile shower. The Full, finished daylight basement features a large 4th bedroom, full bathroom, huge family room, with unfinished storage areas. This home also includes a 3-car attached garage with keyless entry and a 2-10 home warranty! Builder is a licensed real estate agent in the state of Indiana.
- Type:
- Single Family
- Sq.Ft.:
- 1,104
- Status:
- Active
- Beds:
- 3
- Lot size:
- 0.19 Acres
- Year built:
- 1968
- Baths:
- 1.00
- MLS#:
- 2022010079
- Subdivision:
- Hill & Dale
ADDITIONAL INFORMATION
Enjoy coming home to this quaint Ranch on a quiet street. This 3bd/1bath provides a large living area and updated kitchen to entertain family and guests. Huge fenced in back yard with a large Barn with additional second story storage. Just west of 65, it won't take you long to head to school or head downtown to Clarksville or Jeffersonville. Louisville is 13 minutes tops. IVY tech within walking or biking distance.
- Type:
- Single Family
- Sq.Ft.:
- 1,437
- Status:
- Active
- Beds:
- 3
- Lot size:
- 0.22 Acres
- Year built:
- 2005
- Baths:
- 2.00
- MLS#:
- 2022010020
- Subdivision:
- Lewis & Clark
ADDITIONAL INFORMATION
**OPEN HOUSE THURSDAY JUNE 30 FROM 5-7 PM** USDA 100% financing eligible. Welcome Home! This beautiful 3 bedroom, 2 bathroom home is just what you have been looking for! This home has large bedrooms, but two potentials for a main bedroom with one being on the first floor! Inside you will love the tall, cathedral ceilings, ALL THE UPDATES throughout and notice the meticulous care that this home has experienced. If you love outdoor space, then you will love the HUGE FENCED IN BACKYARD! Schedule a private showing today and make this house your HOME SWEET HOME!
- Type:
- Single Family
- Sq.Ft.:
- 2,002
- Status:
- Active
- Beds:
- 3
- Lot size:
- 0.24 Acres
- Year built:
- 2005
- Baths:
- 3.00
- MLS#:
- 202209961
- Subdivision:
- Lewis & Clark
ADDITIONAL INFORMATION
**OPEN HOUSE MONDAY JUNE 27 FROM 5-7 PM** USDA 100% financing eligible. This beautiful home is so much larger than it appears! It has a large open kitchen with either a second living space or second dining room. This home boasts a HUGE MAIN BEDROOM with a closet that is almost as large as some bedrooms! Outside you will absolutely love the huge FENCED IN BACKYARD with a BASKETBALL COURT!!! Very few homes have their own basketball court and this backyard leaves nothing to be desired! The partially unfinished basement has so much space to create exactly the perfect space for you! There is a potential fourth bedroom or office already finished in the basement. Schedule a private showing today and be prepared to be impressed by this beautiful home!
- Type:
- Single Family
- Sq.Ft.:
- 1,459
- Status:
- Active
- Beds:
- 3
- Lot size:
- 0.43 Acres
- Year built:
- 2003
- Baths:
- 2.00
- MLS#:
- 202209971
- Subdivision:
- Cedar Knoll
ADDITIONAL INFORMATION
Beautiful, well-maintained OPEN CONCEPT home sitting on nearly half of an acre. This property is in an easily ACCESSIBLE LOCATION to highways and amenities. Don't miss the custom WORKSHOP behind the locked, secure drive through gate with PRIVACY FENCE, as well as the additional SHED. Enjoy the screened in SUNROOM. Other updates and improvements include: new countertops (2018), flooring (2017), water softener (2019), HVAC (2019), water heater (2019), roof (2018), appliances (2017), garage door (2019), LeafGuard gutters (2018), fence (2018), and so much more! Don't miss your opportunity to live in this ranch with NO HOA... Schedule your showing TODAY!
- Type:
- Single Family
- Sq.Ft.:
- 1,709
- Status:
- Active
- Beds:
- 3
- Lot size:
- 0.35 Acres
- Year built:
- 2022
- Baths:
- 2.00
- MLS#:
- 202209949
- Subdivision:
- Waters Of Millan
ADDITIONAL INFORMATION
Pictures updated as of 5/17. Premier Homes of Southern Indiana presents the beautiful 'Beckett' floor plan! This gorgeous 3 Bed/2 Bath ESTATE home features a covered front porch, spacious great room w/10' ceiling, open floor plan, & split bedrooms located on a QUIET CUL-DE-SAC. Beautiful eat-in kitchen includes stainless steel appliances, granite counter tops, large kitchen island with farm sink, pantry closet, & roomy breakfast nook w/door that leads out to the OVERSIZED covered patio looking over a scenic horse pasture! Primary Bedroom offers elegant trey ceiling & private bath w/pocket door, double vanity, large tiled shower with Frameless Glass Door and Second Rain Showerhead and free standing soaking tub, water closet, & HUGE walk-in closet. 2nd full bath contains a large soaker tub. This home also includes a 2 car attached garage w/keyless entry & a 2-10 home warranty! Builder is a licensed real estate agent in the state of Indiana.
- Type:
- Single Family
- Sq.Ft.:
- 2,021
- Status:
- Active
- Beds:
- 4
- Lot size:
- 0.37 Acres
- Year built:
- 2021
- Baths:
- 3.00
- MLS#:
- 202209857
- Subdivision:
- Waters Of Millan
ADDITIONAL INFORMATION
$$$ MILLION DOLLAR VIEW WITHOUT THE MILLION DOLLARS $$$ One of the best lots in Waters of Millan....gorgeous 4BR/3BA home w/walkout basement, covered deck overlooking fully fenced BIG backyard. Farmhouse sink and all stainless steel kitchen appliances included. THREE CAR GARAGE. Sellers are sad to leave this like new construction just completed in August 2021 but need to be closer to family due to unexpected life circumstances. Great location just minutes to I-65, Silver Creek schools and you will love the neighborhood clubhouse with the swimming pool. As an added bonus you don't have to wait for your new construction home to take 6 - 8 months to build. Very few homes available period but none that offer what this home does - THE WATER VIEW and UPGRADED, OVERSIZED BACK PATIO!!! This one is sure to be popular so make your appointment to see this one today. PLEASE ALLOW 24 HOURS RESPONSE TO ANY OFFER and all offers should be submitted with a preapproval letter or proof of funds for cash purchase. Thank you for looking!
- Type:
- Single Family
- Sq.Ft.:
- 3,344
- Status:
- Active
- Beds:
- 4
- Lot size:
- 0.44 Acres
- Year built:
- 2006
- Baths:
- 3.00
- MLS#:
- 202209902
- Subdivision:
- Yorktown Park
ADDITIONAL INFORMATION
Wow! This ALL BRICK ranch sitting on a DOUBLE LOT in Silver Creek School system boasts a sprawling 1800 sq ft on the 1st floor and 3300+ total sq ft with wonderful open floor plan that is great for entertaining! HUGE kitchen with plenty of cabs, counter space and breakfast bar overlooks into the dining area and vaulted living room. The formal dining room\office area is right off the kitchen as well! This a split bedroom floorplan with a grand master suite, featuring a big walk in closet and master bath w/ a tub, double vanity, and stand up shower! The finished WALKOUT BASEMENT is huge and adds another 1500+ sq ft of living space including a 4th bedroom with an egress window and another possible 5th bedroom (no egress). Other updates include a NEW ROOF (2019), NEW HVAC (2020), and NEW appliances (less than 1 year). Home is eligible for 0% down USDA financing to qualified buyers. Close commute to grocery, expressway, and approx 8-9 minutes to Charlestown road amenities. Call Today for your private showing!
- Type:
- Single Family
- Sq.Ft.:
- 1,571
- Status:
- Active
- Beds:
- 3
- Lot size:
- 0.22 Acres
- Year built:
- 2002
- Baths:
- 2.00
- MLS#:
- 202209929
- Subdivision:
- Plum Run
ADDITIONAL INFORMATION
Checkout this newly updated home in very desirable development in Sellersburg. Open floor plan with 3 bedrooms and 2 bathrooms that opens up to a beautiful backyard with plenty of room to entertain. New kitchen, new LVP flooring, new paint, new appliances, new lighting fixtures, new ceiling fans, new carpet, new garage door and much more. You will want to make sure you check this one out and not let it get away. Everything about home and neighborhood is awesome!
- Type:
- Single Family
- Sq.Ft.:
- 1,026
- Status:
- Active
- Beds:
- 3
- Lot size:
- 0.11 Acres
- Year built:
- 1955
- Baths:
- 1.00
- MLS#:
- 202209863
ADDITIONAL INFORMATION
Check out this well maintained, beautiful home in the heart of Sellersburg before it's gone! The spacious living room is open to the eat-in kitchen. You'll love relaxing afternoons spent in the large, fenced in yard. Newr LVP flooring throughout creates a beautiful look. At this price, this home won't last long. Call to schedule your PERSONAL showing today!
- Type:
- Single Family
- Sq.Ft.:
- 1,446
- Status:
- Active
- Beds:
- 3
- Lot size:
- 0.39 Acres
- Year built:
- 2005
- Baths:
- 2.00
- MLS#:
- 202209790
- Subdivision:
- Lewis & Clark
ADDITIONAL INFORMATION
Check out this nice open floor plan ranch in the desirable Lewis and Clark subdivision! You'll love the upgraded laminate flooring throughout this entire home!. The large living room has vaulted ceilings and leads into the nice-sized dining room and kitchen! The 3 bedrooms are a nice split floor plan. The master bathroom has been remodeled. All of this sitting on a cul-d-sac and one of the largest lots in the subdivision! Sq ft & rm sz approx. if critical buyers should verify.
$330,000
5011 Luke Lane Sellersburg, IN 47172
- Type:
- Single Family
- Sq.Ft.:
- 2,473
- Status:
- Active
- Beds:
- 3
- Lot size:
- 0.35 Acres
- Year built:
- 2006
- Baths:
- 3.00
- MLS#:
- 202209850
- Subdivision:
- Katherine Estates
ADDITIONAL INFORMATION
**OPEN HOUSE Sunday June 26 FROM 2-4 PM** Welcome Home to 5011 Luke Lane in the highly desirable location of Katherine Estates off County Line Road! This home features a gorgeous COVERED FRONT PORCH that is ideal for enjoying those late summer nights! Once inside you will immediately be wowed by the vaulted/COFFERED CEILINGS. They are sure to impress your guests and remind you what a beautiful home you live in! There are so many special features in this home such as a jetted tub, 11 foot ceilings, gas fireplace, double vanity, large main bedroom, and so many more! Downstairs could be a fourth bedroom (having a third bath downstairs is amazing!) or a hang out space. The unfinished space is ideal for storage or converting to your ideal space. Schedule a private showing today for this beautiful home!
- Type:
- Single Family
- Sq.Ft.:
- 1,468
- Status:
- Active
- Beds:
- 3
- Lot size:
- 0.18 Acres
- Year built:
- 2001
- Baths:
- 2.00
- MLS#:
- 202209462
- Subdivision:
- Dovir Woods
ADDITIONAL INFORMATION
Wonderfully updated home in Dovir Woods! Silver Creek Schools, fantastic location. New Wood flooring throughout this 3 bed, 2 full bath home. High efficiency furnace updated in 2013 and serviced by BJ's Heating and Cooling, New roof in 2019, New Garage door in 2021, and opener in 2017. Double sump pump with battery back-up. Beautiful new landscaping recently completed. Full unfinished basement and fenced back yard!
- Type:
- Single Family
- Sq.Ft.:
- 3,424
- Status:
- Active
- Beds:
- 4
- Lot size:
- 0.22 Acres
- Year built:
- 2018
- Baths:
- 4.00
- MLS#:
- 202209742
- Subdivision:
- Glenwood Farms
ADDITIONAL INFORMATION
Absolutely stunning home in the highly sought after Glenwood subdivision! Pride of ownership shines throughout! Features of this beautiful 4 bed, 3.5bath home built in 2018 include a fenced in yard, an open floor plan, large living room with a 12ft ceiling, crown molding, split bedroom design, spacious closets, a 10ft kitchen island, covered deck, and covered porch. The basement features an oversized great room, beautiful wet bar and pub style bar table, a 4th bedroom and full bath, also a large storage area. The oversized garage and basement storage area have epoxy painted floors which look wonderful and help make cleanup a breeze. Conveniently located just 5miles from I-65 and less the 20mins from Louisville, KY, you are a quick trip away from any dining, entertainment, and retail that Southern Indiana and Louisville have to offer. FIRST RIGHT contingent upon sale of Buyers home.
- Type:
- Single Family
- Sq.Ft.:
- 2,232
- Status:
- Active
- Beds:
- 4
- Lot size:
- 0.28 Acres
- Year built:
- 1997
- Baths:
- 3.00
- MLS#:
- 202209734
ADDITIONAL INFORMATION
100% Financing Available for Qualified Buyers through the USDA Loan Program!!! WELCOME to your HOME SWEET HOME in the Sellersburg area, ready for new owners! Great location, move-in ready, immediate possession. This Beautiful 1.5 story, all Brick home offers 4 bedrooms, 2.5 baths, covered front porch, over 2,200 square feet of living space and a 2-car attached garage. As you enter the foyer, you will see the open stairs to the above 2nd floor, formal dining room, great room with vaulted ceiling, gas fireplace and wood flooring throughout the first floor. You will love to entertain in the huge eat-in kitchen with abundance of white cabinetry, granite countertops, backsplash, stainless steel appliances and first floor laundry room with washer & dryer, new cabinets & shelves for pantry. The ½ bath has been gutted & completely remodeled with beautiful finishes. The main bedroom has a tray ceiling, bath w/double vanity, jetted tub, separate tile shower and massive walk-in closet with lots of shelves. The open staircase leads you to 3 more nice size bedrooms, full bath and an extra room for game room/computer/playroom. The property features a privacy fence, a huge basketball court, covered deck, shed and for those hot summer days an above-ground pool with cake steps with rails, poolside bar, bar stools and lounge chairs - you'll be ready to entertain. Make this your HOME SWEET HOME!!! Schedule your private showing today!!
- Type:
- Single Family
- Sq.Ft.:
- 1,300
- Status:
- Active
- Beds:
- 3
- Lot size:
- 0.14 Acres
- Year built:
- 2001
- Baths:
- 2.00
- MLS#:
- 202209656
- Subdivision:
- Eagle Ridge
ADDITIONAL INFORMATION
WOODS AND PRIVACY OUTBACK - no neighbors behind you and this cul de sac location make this a highly desirable spot in Eagle Ridge subdivision - affordable living in Sellersburg/Silver Creek schools. Approx 1300SF 3BR/2BA home just had new carpet installed throughout the living room, hall and in all the bedrooms. Split BR floor plan w/main BR to the front of the home w/its own bathroom and BIG walk in closet....other two bedrooms toward the rear of the home. You also get a spacious, ceramic tile floor kitchen w/island plus all kitchen appliances are included - AND check out how big that laundry/utility room is w/its own side entrance. The backyard may be your favorite thing....full privacy fence, oversized deck and fire pit. NEW ROOF MARCH 2022, NEW WATER HEATER 2017 and NEW CARRIER AC 2016. As of listing date this and one other home are the only two Sellersburg homes available in the $175K - $225K range. Come see this today!
- Type:
- Single Family
- Sq.Ft.:
- 1,829
- Status:
- Active
- Beds:
- 3
- Lot size:
- 0.24 Acres
- Year built:
- 2005
- Baths:
- 2.00
- MLS#:
- 202209633
- Subdivision:
- Tanner Estates
ADDITIONAL INFORMATION
This ONE OWNER home is ready for the next one! Brick Ranch in Tanner Estates. 3 Bedrooms and 2 bathrooms with a partially finished daylight basement. This home sits beautifully on a nice landscaped lot that adjoins with a 'vacant" lot for drainage. This lot will remain vacant. The double tiered deck looks out to one of the prettiest private wooded views! Tons of natural light in the living area and kitchen. All kitchen appliances to remain. HARDWOOD flooring in the Living, Kitchen, Hallway and one Bedroom. Gas Burning Fireplace. Wood Blinds throughout. Master Bath shower updated in 2021.Water Heater replaced in 2020. Daylight Basement has one finished area, there is still plenty of opportunity for additional finished living space and storage. Cedar Closet in the basement. Sump pump has battery backup. Rough in for a 3rd bath. HVAC was serviced and cleaned in January of 2022. The cabinets in the garage will not stay. The light green bushes on the right side of the deck will go with the seller. Sq ft meas. approx.
- Type:
- Single Family
- Sq.Ft.:
- 805
- Status:
- Active
- Beds:
- 3
- Lot size:
- 0.1 Acres
- Year built:
- 1950
- Baths:
- 1.00
- MLS#:
- 202209512
ADDITIONAL INFORMATION
Quaint, cozy 3 bedroom home with a HUGE 40âx24â (960 sq ft) garage! Very well-maintained home with recent updates including new roof July 2019, refinished hardwood floors in 2020, carpet in the bedroom was replaced in 2020; and furnace/AC in 2016 and windows in 2009 (per previous owner). Kitchen comes equipped with refrigerator, range/oven, and dishwasher, plus a custom built in table and corner built-in cabinet in the living room. You have to walk through one bedroom to get to the other, which could also make a great nursery, office, or even a large walk-in closet! There is also an open field across the street, which provides a scenic view. Rear access through Adkins Ave to the garage as well as off street parking in the rear. Great location close to Silver Creek schools, Rock Creek school, the little league fields/park, and easy access to Highway 31 and I-65.
Albert Wright Page, License RB14038157, Xome Inc., License RC51300094, [email protected], 844-400-XOME (9663), 4471 North Billman Estates, Shelbyville, IN 46176

Information is provided exclusively for consumers personal, non - commercial use and may not be used for any purpose other than to identify prospective properties consumers may be interested in purchasing. Copyright © 2024, Southern Indiana Realtors Association. All rights reserved.
Sellersburg Real Estate
The median home value in Sellersburg, IN is $277,300. This is higher than the county median home value of $213,800. The national median home value is $338,100. The average price of homes sold in Sellersburg, IN is $277,300. Approximately 70.06% of Sellersburg homes are owned, compared to 17.61% rented, while 12.33% are vacant. Sellersburg real estate listings include condos, townhomes, and single family homes for sale. Commercial properties are also available. If you see a property you’re interested in, contact a Sellersburg real estate agent to arrange a tour today!
Sellersburg, Indiana has a population of 9,686. Sellersburg is more family-centric than the surrounding county with 33.99% of the households containing married families with children. The county average for households married with children is 28.58%.
The median household income in Sellersburg, Indiana is $59,130. The median household income for the surrounding county is $62,296 compared to the national median of $69,021. The median age of people living in Sellersburg is 41.1 years.
Sellersburg Weather
The average high temperature in July is 88 degrees, with an average low temperature in January of 25.2 degrees. The average rainfall is approximately 44.5 inches per year, with 9.9 inches of snow per year.
