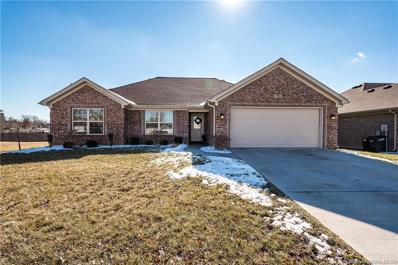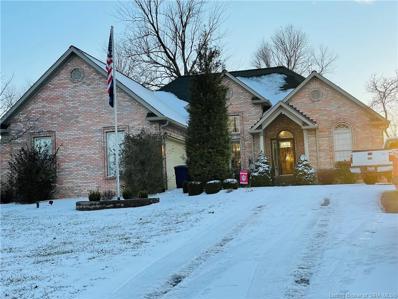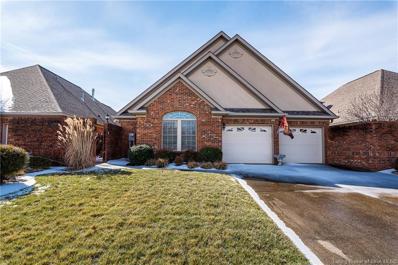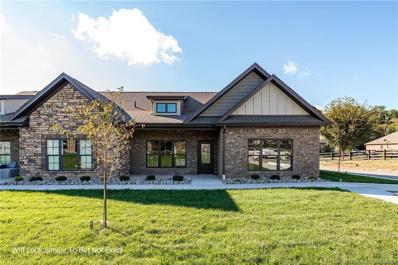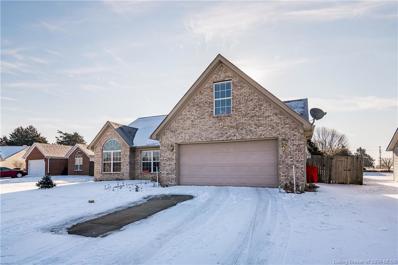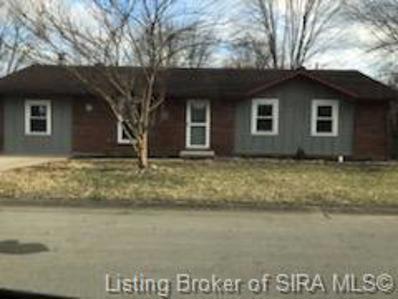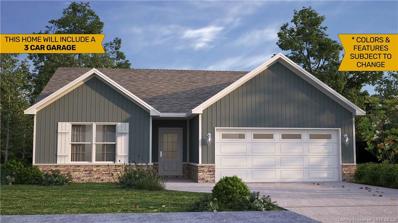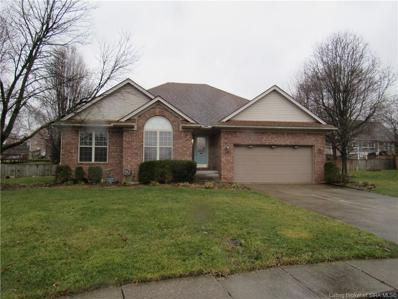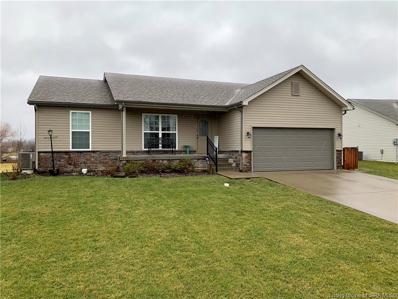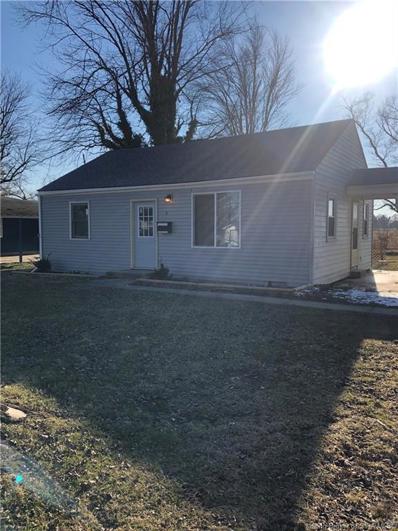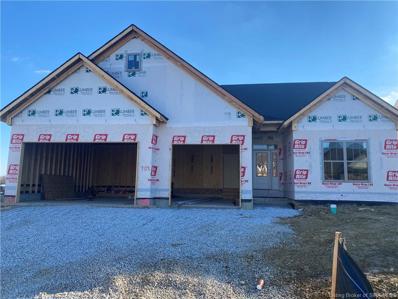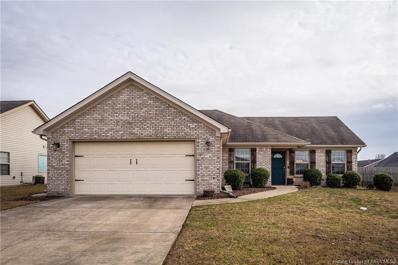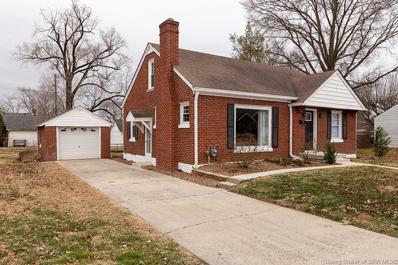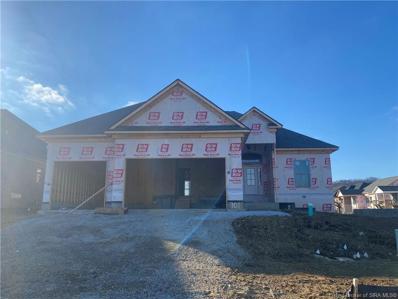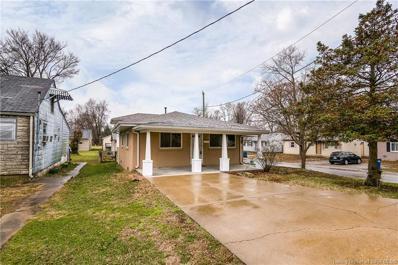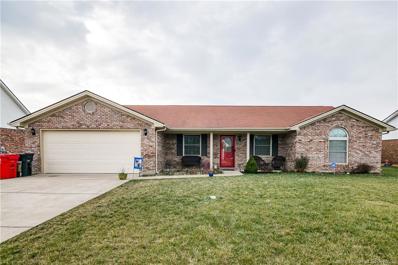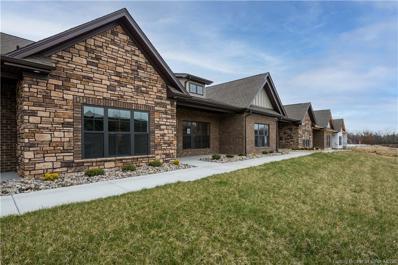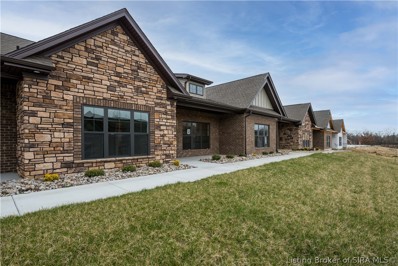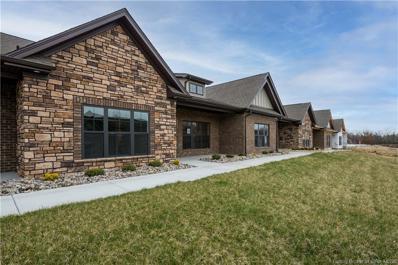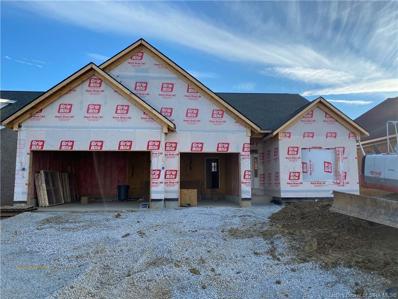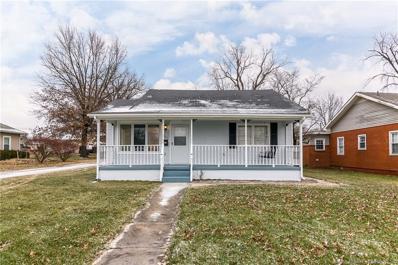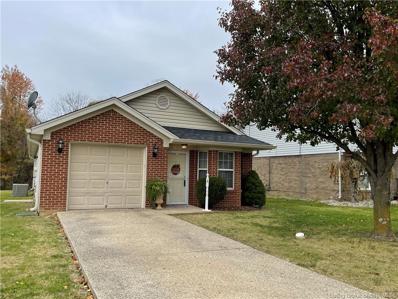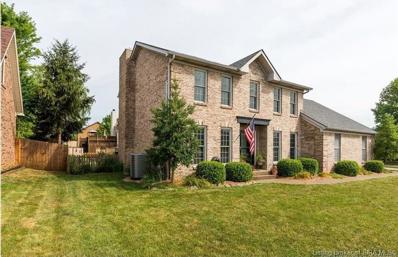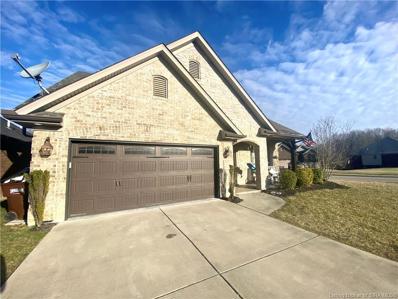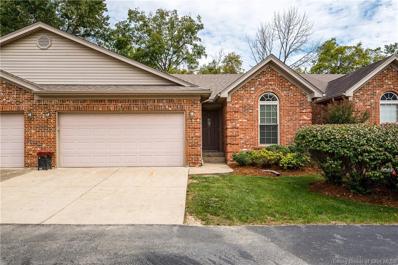Sellersburg IN Homes for Sale
- Type:
- Single Family
- Sq.Ft.:
- 1,607
- Status:
- Active
- Beds:
- 3
- Lot size:
- 0.21 Acres
- Year built:
- 2017
- Baths:
- 2.00
- MLS#:
- 202206714
- Subdivision:
- Fields Of Perry Crossing
ADDITIONAL INFORMATION
This traditional modern style home in Fields of Perry Crossing is what youâve been waiting for! As you walk into the FOYER, youâll notice an OPEN FLOOR PLAN, living room with VAULTED ceiling and CUSTOM lighting. The kitchen offers a BREAKFAST BAR, white cabinetry, TILE backsplash and STAINLESS STEEL appliances. Primary suite includes a TRAY ceiling, CUSTOM WALK IN closet and DOUBLE bathroom vanity. The laundry room is sure to impress with BUILT IN cabinetry and countertop space. Enjoy the outdoor concrete PATIO and professionally landscaped yard. Schedule your private showing today!
- Type:
- Single Family
- Sq.Ft.:
- 3,408
- Status:
- Active
- Beds:
- 3
- Lot size:
- 0.71 Acres
- Year built:
- 1998
- Baths:
- 3.00
- MLS#:
- 202206741
ADDITIONAL INFORMATION
Beautiful 3 bedroom, 3 bathroom turnkey home in the much desired part of Sellersburg. Pride of ownership shows throughout with 30 year shingles roof and gutters replaced in 2012, Trane HVAC and gas furnace replaced in 2014, culligan water softener and water filter system, Generac 10KW auto start generator that is plumed into the natural gas system that has an automatic transfer switch that will switch critical circuits when power goes out. You will love entertaining in the 14 ft. vaulted living room, with a gas fireplace which flows into the kitchen, complete with stainless steel appliances including a new 2021 range/oven (convectional). This home also features a lovely formal dining area to serve in. The vaulted master bedroom is accentuated with a walk-in closet with shelving, two vanities, and a separate shower and jetted tub. Step out on the deck with a stylish pergola which features a pull down screen for when the sun hits just right in the evening. The oversized backyard features a fire pit, raised garden beds and purple martin plastic homes with a unique raising and lowering system. The basement has a large family area, a work-out/sewing/school room, a den, wet bar, full bath, and an unfinished part for storage. Located just minutes away from I-65 and the new Lewis and Clark Bridge.
- Type:
- Single Family
- Sq.Ft.:
- 1,885
- Status:
- Active
- Beds:
- 3
- Lot size:
- 0.16 Acres
- Year built:
- 1997
- Baths:
- 2.00
- MLS#:
- 202206812
- Subdivision:
- Quail Chase
ADDITIONAL INFORMATION
Awesome patio home in desirable Quail Chase! Conveniently located near Charlestown Rd, this home features 3 bedrooms, 2 full baths with an open floor plan. The eat-in kitchen features an abundance of cabinetry & counter space. Includes a formal dining area, gas fireplace, and large living room. The patio doors open to the concrete patio and large back yard. This completely enclosed and gated patio home provides both privacy and security. Don't miss out on this one!!
- Type:
- Single Family
- Sq.Ft.:
- 1,518
- Status:
- Active
- Beds:
- 2
- Lot size:
- 0.07 Acres
- Year built:
- 2021
- Baths:
- 2.00
- MLS#:
- 202206821
- Subdivision:
- Glenwood Gardens
ADDITIONAL INFORMATION
*MOVE-IN READY* Glenwood Gardens Patio Homes located at the front entrance of Glenwood Farms in Floyd County! This EXCLUSIVE patio home development is where design meets function: Age-In-Place Design including a Curbless Master Shower, Large island, and laundry. An abundance of natural light, 2 car garage, manicured landscaping, walking path and so much more! Only 26 units sitting on a 2 acre green space with 2 beds and 2 bathrooms with 1518 Sq. Ft. SMART ENERGY RATED. UP TO $3,000 CLOSING COSTS PAID W/ BUILDER'S PREFERRED LENDER. Square feet is approximate; if critical, buyers should verify. Not all the features in the home will be as shown in these pictures. There is a yearly HOA fee of $330 for the neighborhood and $125 monthly for the exterior maintenance fee. (See Addendum) Lot 24
- Type:
- Single Family
- Sq.Ft.:
- 1,791
- Status:
- Active
- Beds:
- 4
- Lot size:
- 0.22 Acres
- Year built:
- 2005
- Baths:
- 2.00
- MLS#:
- 202206791
- Subdivision:
- Falling Creek Estates
ADDITIONAL INFORMATION
Beautiful 2 story ranch style home located in the Falling Leaf Estates. This 4 bedroom 2 bath home features an open floor plan, vaulted ceilings, open kitchen with plenty of counter and cabinet space, great sized bedrooms, and trey ceiling in master bedroom. 2 car garage, fully fenced backyard with an above ground pool, deck and covered patio area. This property is close to all local amenities. Schedule your showing today!
- Type:
- Single Family
- Sq.Ft.:
- 1,325
- Status:
- Active
- Beds:
- 3
- Lot size:
- 0.2 Acres
- Year built:
- 1972
- Baths:
- 1.00
- MLS#:
- 202206746
- Subdivision:
- Linnwood
ADDITIONAL INFORMATION
Totally remodeled home. Great Sellersburg location. 3 bedroom ranch on quiet street. Custom shelves in one bedroom. Bright white cabinets w/marble like top, a chefs delight. Custom lighting throughout. Large fenced yard looks into a expansive park like setting. New furnace & water heater, carpet & flooring. Over sized 16 X 10 storage building and deck. 20 X 20 backyard for entertaining. Number of rooms, measurements & sq ft are not warranted. If critical buyer should verify.
- Type:
- Single Family
- Sq.Ft.:
- 1,413
- Status:
- Active
- Beds:
- 3
- Lot size:
- 1.14 Acres
- Year built:
- 2022
- Baths:
- 2.00
- MLS#:
- 202206733
- Subdivision:
- Waters Of Millan
ADDITIONAL INFORMATION
Pictures updated as of 2/2. Premier Homes of Southern Indiana is proud to present the beautiful 'Juliana' floor plan! This gorgeous 3 Bed/2 Bath home features a covered front porch, spacious great room, open floor plan, 1st floor laundry room, and 3-car garage! The beautiful eat-in kitchen includes stainless steel appliances, granite countertops, large kitchen island, pantry closet, and roomy breakfast nook that walks out to the covered back patio! The Laundry Room includes is spacious and includes additional storage area. The Primary Bedroom offers elegant trey ceiling and private bath with double vanity and large walk-in tile shower, and walk-in closet with french doors. This home also includes a 3-car attached garage with keyless entry and a 2-10 home warranty! Builder is a licensed real estate agent in the state of Indiana.
- Type:
- Single Family
- Sq.Ft.:
- 2,542
- Status:
- Active
- Beds:
- 3
- Lot size:
- 0.33 Acres
- Year built:
- 1994
- Baths:
- 3.00
- MLS#:
- 202206702
- Subdivision:
- Deer Run Park
ADDITIONAL INFORMATION
DEER RUN COMMUNITY WITH MANY UPDATES. 3 bedrooms with 3 full baths located in a cul-de-sac with low traffic. The kitchen is just awesome! Remodeled with Amish custom cabinets, granite counter tops and stainless appliances. Tasteful backsplash and breakfast bar island. Opens to dining area, Living room and sliding door to deck. Baths have been updated with new cabinetry & quartz counter tops. Large walk in shower and whirlpool tub in master bath. Sip your morning coffee on the deck right off the master bedroom. The finished lower level includes open finished areas, a fabulous laundry room and large, full bath. (Easily add a wall for a private bedroom.) 2 choices for your laundry area. Off the kitchen or the large custom room in the lower level. Large lot with tons of perennials to enjoy in the fall, spring and summer. MOVE right in to this great ranch! Over 2800 square feet of finished living space.
- Type:
- Single Family
- Sq.Ft.:
- 2,094
- Status:
- Active
- Beds:
- 4
- Lot size:
- 0.22 Acres
- Year built:
- 2015
- Baths:
- 3.00
- MLS#:
- 202206718
- Subdivision:
- Lewis & Clark
ADDITIONAL INFORMATION
WELCOME HOME! 4 bed, 3 full bath, 2000+ Finished SqFt. W/ FINISHED DAYLIGHT BASEMENT available in Lewis & Clark Neighborhood in Sellersburg off of Perry Crossing/Columbus Mann. This home sits in the back Cul De Sac with an AWESOME LAKE VIEW off the back porch! What a view to Relax! This home also has many new upgrades and plenty of storage space! Split floor plan with Main Bedroom featuring an EN SUITE Full Bathroom, WALK-IN closet on one side. Two more bedrooms and a large guest full bathroom on the other side! Each bedroom has large closets. Livingroom Features 10ft ceilings and plenty of space to relax! LARGE Eat in Kitchen (appliances stay!) with a sliding door to the back deck. This back yard is amazing! Look out to a LAKE VIEW, fully fenced in back yard, full size playground, raised garden beds... The ULTIMATE Back Yard! Perfect for entertaining! The basement is HUGE! Large family room with Full bathroom. Large 18x18 4th bedroom (current owners use as school room) with HUGE Walk-In Closet! The Basement also features a very LARGE Storage area and two large Egress windows. Big ticket items have been taken care of in this one. HVAC, Roof, Sump pump, and MORE. See Attached upgrade list! DON'T. MISS. THIS! Ready for New Owners! Schedule your Appointment today before this one is gone! *Professional Pictures added later due to Winter Storm*
$105,000
6 Maple Street Sellersburg, IN 47172
- Type:
- Single Family
- Sq.Ft.:
- 768
- Status:
- Active
- Beds:
- 2
- Lot size:
- 0.27 Acres
- Year built:
- 1956
- Baths:
- 1.00
- MLS#:
- 202206644
ADDITIONAL INFORMATION
Looking for an affordable starter house? Look no further. This property is a deal with updates including a new roof, vinyl siding, flooring, and water heater. Located in Sellersburg with quick access to many area amenities. Seller is offering a 1-yr. HSA Home Warranty. Home is being sold "AS IS ". Seller welcomes inspections at buyers expense.
- Type:
- Single Family
- Sq.Ft.:
- 2,645
- Status:
- Active
- Beds:
- 4
- Lot size:
- 0.17 Acres
- Year built:
- 2022
- Baths:
- 3.00
- MLS#:
- 202206599
- Subdivision:
- Glenwood
ADDITIONAL INFORMATION
The STRATFORD by DISCOVERY BUILDERS. One of Discovery Builders GLENWOOD VILLA SERIES PLANS featuring High Quality Amenities & Features for those Seeking Low Maintenance Living. Come See WHY SO MANY New Home Buyers are Choosing DISCOVERY BUILDERS for QUALITY CONSTRUCTED HOMES. This Plan offers 3-4 Bedrooms, 3 Full Baths with a 3-Car Attached Garage with a FINISHED WALKOUT BASEMENT and includes a COVERED DECK and Lower Level Patio. This Home includes 9 & 11' Ceiling Heights on the 1st Floor with 9' Basement Foundation Walls in the Lower Level - with a Full REAR WALKOUT BASEMENT with a Total of 2700 SF of Professional Discovery Builders Quality Finishes. The Great Room includes 11' Ceilings, Triple Windows with Transoms and is open to the Kitchen with Large Island Bar, Stainless Appliances, Granite Counter Tops and Dining Nook with seating for (6). Step Outside on the Wonderful Covered Deck and enjoy your evenings or morning without frying in the sun. The Owners Suite includes a Large Bedroom with Crown Molding, Trey Ceiling and Custom Window Trim and Luxurious Bath featuring a Walk-in Custom Tile Shower, Double Sink Vanities, Commode Room and Huge Walk-in Closet. Bedroom-3 on the Main Level is set-up as a FLEX ROOM and includes a closet so it can be used as BR-3, but could also be used as a Den, Study/Office, Dining Room, Hobby or Craft Room - YOU CHOOSE! The Lower Level is Open for Entertaining and includes BR-4 and Full Bath #3. CALL TODAY TO VIEW!
- Type:
- Single Family
- Sq.Ft.:
- 1,300
- Status:
- Active
- Beds:
- 3
- Lot size:
- 0.22 Acres
- Year built:
- 2007
- Baths:
- 2.00
- MLS#:
- 202206574
- Subdivision:
- Fields Of Perry Crossing
ADDITIONAL INFORMATION
Just what youâve been waiting forâ¦.This charming 3 bed, 2 bath home has been Meticulously Maintained and is located in the highly desired Fields of Perry Crossing. The stylish finishes and Open Floor Plan make it truly better than New. Kitchen is absolutely stunning with itsâ gray cabinetry and white subway tile backsplash. Primary bedroom offers a private en-suite (with walk-in tile shower), walk-in closet and has more than enough space for a king size bed and 2 nightstands! The large rear yard is fully fenced and equipped with concert patio and fire pit area. 2-car attached garage offers plenty of additional storage space. Call today for your private showing. Agent is related to sellers.
- Type:
- Single Family
- Sq.Ft.:
- 3,204
- Status:
- Active
- Beds:
- 3
- Lot size:
- 0.34 Acres
- Year built:
- 1940
- Baths:
- 2.00
- MLS#:
- 202206578
ADDITIONAL INFORMATION
Do not miss out on this hidden gem in Sellersburg, IN. Featuring 3 bedrooms, 2 full baths, living room and family room plus a partially finished basement, detached garage AND on an oversized lot with alley access. Updated through-out, youâll love the hardwood floors and fresh, bright bathrooms. This home offers plenty of space inside and out for entertaining, game nights or staying in and enjoying a quiet night of relaxing and Netflix. There is a new tankless, hot water heater in the basement.
- Type:
- Single Family
- Sq.Ft.:
- 2,625
- Status:
- Active
- Beds:
- 4
- Lot size:
- 0.18 Acres
- Year built:
- 2022
- Baths:
- 3.00
- MLS#:
- 202206572
- Subdivision:
- Glenwood
ADDITIONAL INFORMATION
The CAMBRIDGE built by DISCOVERY BUILDERS is a GLENWOOD VILLA PLAN Designed for those Seeking a QUALITY BUILT HOME with AMENITIES and FEATURES Without a Large Yard. This Home has everything you need - including a Walkout Basement- with Great Attention to Detail. As you enter the 11' Foyer Entrance you will notice immediately Discovery Builder's Attention to Details...Crown Molding, Engineered Hardwood Flooring, Front Door with Sidelights, and Transom Windows to welcome in the Natural Light. As you step into the Great Room there's also great natural lighting from the Triple Window with Transoms over same -all open to the Kitchen with Island Bar with Seating with a separate Dining Area. This Plan has a Wonderfully Large Covered Patio (16' x 12') with High Ceilings. This SPLIT BEDROOM RANCH STYLE Home has a Spacious Owners Bedroom Suite with Crown Molding, Custom Window Trim, Trey Ceiling, and a Luxurious Owners Bath with 6' Soaking Tub and Custom Tile Walk-in Shower, Double Sink Vanities, Commode Room and Walk-in Closet. This Plan is SO WELL DESIGNED for those Seeking LOW MAINTENANCE, HIGH QUALITY, PATIO/VILLA HOME LIFESTYLE & CAREFREE LIVING. Bedrooms 2 and 3 are ample in size and there is even more space in the Finished Basement with 9' Foundation Walls - including a 4th bedroom, Flex Room (Office/Hobby) and Family Room/Media. The Laundry Room has a Folding Table and Hamper Storage and there's a HUGE 3-CAR ATTACHED GARAGE. CALL TODAY TO VIEW THIS HOME! Sq ft & rm sz approx.
$150,000
335 Kahl Court Sellersburg, IN 47172
- Type:
- Single Family
- Sq.Ft.:
- 1,220
- Status:
- Active
- Beds:
- 2
- Lot size:
- 0.11 Acres
- Year built:
- 1963
- Baths:
- 1.00
- MLS#:
- 202206501
ADDITIONAL INFORMATION
This Charming Bungalow style home is Move-In Ready!! Seller has replaced All Carpet and put on a fresh coat of paint in the last month on top of replacing the Roof, Furnace, Hot water heater in the last few years. This home features nice Thermo Windows and blinds, Large eat-in Kitchen with pantry/prep area a large Family room, 2 good sized bedrooms with a possible 3rd bonus room that could be a room for the kids/office/large closet. Garage is for storage only as currently configured. A large covered Front Porch and large covered Side Porch provide great spaces to enjoy the outdoors in comfort.
- Type:
- Single Family
- Sq.Ft.:
- 1,610
- Status:
- Active
- Beds:
- 3
- Lot size:
- 0.22 Acres
- Year built:
- 2013
- Baths:
- 2.00
- MLS#:
- 202206462
- Subdivision:
- Fields Of St. Joe
ADDITIONAL INFORMATION
Don't miss out on an awesome 3 bedroom 2 bath slab home in Sellersburg! Tons of square footage all on the main floor. Large bedrooms all around. Massive open floor plan gives you plenty of space to entertain. Large deck with fenced in back yard. Great, quiet neighborhood in a desirable location. USDA financing eligible! Won't last long!
- Type:
- Single Family
- Sq.Ft.:
- 1,518
- Status:
- Active
- Beds:
- 2
- Lot size:
- 0.07 Acres
- Year built:
- 2021
- Baths:
- 2.00
- MLS#:
- 202206410
- Subdivision:
- Glenwood Gardens
ADDITIONAL INFORMATION
*Estimated completion date is Mid June.* Glenwood Gardens Patio Homes located at the front entrance of Glenwood Farms in Floyd County! This EXCLUSIVE patio home development is where design meets function: Age-In-Place Design including a Curbless Master Shower, Large island that seats 5, and spacious laundry. Check out all the storage throughout: coat closet, pantry, hall bathroom, linen closet in master bath, and extra storage space in built-ins. An abundance of natural light, 2 car garage, manicured landscaping, walking path and so much more! Only 26 patio-homes sitting on a 2 acre green space with 2 beds and 2 bathrooms with 1518 Sq. Ft. Please reach out to see the selections planned for this home. SMART ENERGY RATED. UP TO $3,000 CLOSING COSTS PAID W/ BUILDER'S PREFERRED LENDER. Square feet is approximate; if critical, buyers should verify. Not all the features in the home will be as shown in these pictures. There is a yearly HOA fee of $330 for the neighborhood and $125 monthly for the exterior maintenance fee. (See Addendum) LOT 22
- Type:
- Single Family
- Sq.Ft.:
- 1,518
- Status:
- Active
- Beds:
- 2
- Lot size:
- 0.07 Acres
- Year built:
- 2021
- Baths:
- 2.00
- MLS#:
- 202206414
- Subdivision:
- Glenwood Gardens
ADDITIONAL INFORMATION
*Estimated completion date is Mid-September* Glenwood Gardens Patio Homes located at the front entrance of Glenwood Farms in Floyd County! This EXCLUSIVE patio home development is where design meets function: Age-In-Place Design including a Curbless Master Shower, Large island that seats 5, and spacious laundry. Check out all the storage throughout: coat closet, pantry, hall bathroom, linen closet in master bath, and extra storage space in built-ins. An abundance of natural light, 2 car garage, manicured landscaping, walking path and so much more! Only 26 patio-homes sitting on a 2 acre green space with 2 beds and 2 bathrooms with 1518 Sq. Ft. Please reach out to see the selections planned for this home. SMART ENERGY RATED. UP TO $3,000 CLOSING COSTS PAID W/ BUILDER'S PREFERRED LENDER. Square feet is approximate; if critical, buyers should verify. Not all the features in the home will be as shown in these pictures. There is a yearly HOA fee of $330 for the neighborhood and $125 monthly for the exterior maintenance fee. (See Addendum) LOT 5
- Type:
- Single Family
- Sq.Ft.:
- 1,518
- Status:
- Active
- Beds:
- 2
- Lot size:
- 0.07 Acres
- Year built:
- 2021
- Baths:
- 2.00
- MLS#:
- 202206412
- Subdivision:
- Glenwood Gardens
ADDITIONAL INFORMATION
*Estimated completion date is Mid-October* Glenwood Gardens Patio Homes located at the front entrance of Glenwood Farms in Floyd County! This EXCLUSIVE patio home development is where design meets function: Age-In-Place Design including a Curbless Master Shower, Large island that seats 5, and spacious laundry. Check out all the storage throughout: coat closet, pantry, hall bathroom, linen closet in master bath, and extra storage space in built-ins. An abundance of natural light, 2 car garage, manicured landscaping, walking path and so much more! Only 26 patio-homes sitting on a 2 acre green space with 2 beds and 2 bathrooms with 1518 Sq. Ft. Please reach out to see the selections planned for this home. SMART ENERGY RATED. UP TO $3,000 CLOSING COSTS PAID W/ BUILDER'S PREFERRED LENDER. Square feet is approximate; if critical, buyers should verify. Not all the features in the home will be as shown in these pictures. There is a yearly HOA fee of $330 for the neighborhood and $125 monthly for the exterior maintenance fee. (See Addendum) LOT 6
- Type:
- Single Family
- Sq.Ft.:
- 2,700
- Status:
- Active
- Beds:
- 4
- Lot size:
- 0.17 Acres
- Year built:
- 2022
- Baths:
- 3.00
- MLS#:
- 202206289
- Subdivision:
- Glenwood
ADDITIONAL INFORMATION
The STRATFORD by DISCOVERY BUILDERS. One of Discovery Builders GLENWOOD VILLA SERIES PLANS featuring High Quality Amenities & Features for those Seeking Low Maintenance Living. Come See WHY SO MANY New Home Buyers are Choosing DISCOVERY BUILDERS for QUALITY CONSTRUCTED HOMES. This Plan offers 3-4 Bedrooms, 3 Full Baths with a 3-Car Attached Garage with a FINISHED WALKOUT BASEMENT and includes a COVERED DECK and Lower Level Patio. This Home includes 9 & 11' Ceiling Heights on the 1st Floor with 9' Basement Foundation Walls in the Lower Level - with a Full REAR WALKOUT BASEMENT with a Total of 2700 SF of Professional Discovery Builders Quality Finishes. The Great Room includes 11' Ceilings, Triple Windows with Transoms and is open to the Kitchen with Large Island Bar, Stainless Appliances, Granite Counter Tops and Dining Nook with seating for (6). Step Outside on the Wonderful Covered Deck and enjoy your evenings or morning without frying in the sun. The Owners Suite includes a Large Bedroom with Crown Molding, Trey Ceiling and Custom Window Trim and Luxurious Bath featuring a Walk-in Custom Tile Shower, Double Sink Vanities, Commode Room and Huge Walk-in Closet. Bedroom-3 on the Main Level is set-up as a FLEX ROOM and includes a closet so it can be used as BR-3, but could also be used as a Den, Study/Office, Dining Room, Hobby or Craft Room - YOU CHOOSE! The Lower Level is Open for Entertaining and includes BR-4 and Full Bath #3. CALL TODAY TO VIEW!
- Type:
- Single Family
- Sq.Ft.:
- 1,954
- Status:
- Active
- Beds:
- 3
- Lot size:
- 0.21 Acres
- Year built:
- 1922
- Baths:
- 2.00
- MLS#:
- 202206377
ADDITIONAL INFORMATION
*Multiple offers received. Highest and best due by Thursday, 1/20 by 5pm.* SUPER CUTE, Bungalow style home in Sellersburg! Clean and move-in ready with tons of updates! Large covered front porch leads you into the beautiful living room space complete with hardwood flooring and a picture window! Large kitchen with lots of cabinets and a breakfast bar! There are two bedrooms, a full bathroom, and laundry closet on the 1st floor! Finished upstairs with a non-conforming 3rd bedroom, half bathroom and lots of storage space! Outside features a covered patio, nice wooden deck, fire pit, 2-car detached garage with electric and an 11.11x10 shed for extra storage space!! Call today to schedule a private showing!
- Type:
- Single Family
- Sq.Ft.:
- 1,101
- Status:
- Active
- Beds:
- 3
- Lot size:
- 0.14 Acres
- Year built:
- 2001
- Baths:
- 2.00
- MLS#:
- 202206380
- Subdivision:
- Eagle Ridge
ADDITIONAL INFORMATION
Charming 3 bedroom, 1.5 bath Home in Sellersburg! Appliances include: Range/oven, Refrigerator, Dishwasher, WAsher & Dryer. Beautifully updated wood/laminate flooring in the Living Room, Kitchen, Dining Rm., and hallway. Backyard back's up to a wooded area for added privacy. Desirable Silver Creek School District! One Year Home Warranty to the lucky new owner of this Charming Home! Priced at 195,000! Sq ft & rm sz approx.
- Type:
- Single Family
- Sq.Ft.:
- 3,254
- Status:
- Active
- Beds:
- 4
- Lot size:
- 0.25 Acres
- Year built:
- 1995
- Baths:
- 3.00
- MLS#:
- 202206365
- Subdivision:
- Deer Run Park
ADDITIONAL INFORMATION
Don't miss out on this all brick 2 story updated 4 b/r, 2/5 bath home with a finished daylight basement in Deer Run Park on a corner lot. Over 3,200 sq. ft. total finished living space. Updated in 2017 were the kitchen with new cabinetry, island, lighting, appliances, granite countertops and tile flooring. All bedrooms are extra large, but the master boasts a large main suite bath with outstanding updated custom tile shower. The daylight basement is finished (pool table, bar & bar stools remain) and an office. The roof was new in 2014, water heater 2017, sump pump 2017, fireplace updated 2019, all exterior doors 2015, water softener 2021, French doors on den 2021, folding area in laundry with new laundry room flooring, wainscoting in the dining room and a great roof over the back porch area which is perfect for outdoor entertaining while enjoying the above-ground pool. Schedule today.
- Type:
- Single Family
- Sq.Ft.:
- 1,826
- Status:
- Active
- Beds:
- 3
- Lot size:
- 0.15 Acres
- Year built:
- 2016
- Baths:
- 3.00
- MLS#:
- 202206329
- Subdivision:
- Yorktown Park
ADDITIONAL INFORMATION
Yorktown dream home! Nothing like this on the market near this price range! Silver Creek schools! Welcome to this corner lot beautifully maintained home with tons of curb appeal including: custom porch with custom cedar posts, manicured landscaping and lawn with irrigation, brick and custom stone. Once inside, see the wide open soaring grand entrance with custom wood flooring, built-in entertainment center, huge open staircase and an open floor plan leading into the kitchen. Great sized eat-in kitchen with granite countertops and backsplash. First floor owners suite with large private ensuite with tiled walk-in shower with custom glass door, double bowl vanity, and granite counters. Make your way upstairs to see two large bedrooms, guest bathroom and a large file room that could be used as an office or 4th bedroom (no egress window). USDA eligible area. Call today to see this great home! Sq ft approximate including taxes- buyers/agents to verify.
- Type:
- Single Family
- Sq.Ft.:
- 1,228
- Status:
- Active
- Beds:
- 2
- Lot size:
- 0.09 Acres
- Year built:
- 2004
- Baths:
- 2.00
- MLS#:
- 202206372
- Subdivision:
- Linnwood
ADDITIONAL INFORMATION
Welcome to Hidden Creek Patio Homes. This beautiful Patio Home offers a FOYER entrance, OPEN floor plan, NEW light fixtures, FIREPLACE and breakfast BAR. The Master Suite has a TRAY ceiling, two closets, JACUZZI tub and walk in shower. The OUTDOOR living provides privacy and perfect relaxation under the COVERED patio. New AC Unit was installed in 2019. All appliances remain, including the ELECTROLUX washer and dryer. Schedule an appointment today to see this wonderful Patio Home!
Albert Wright Page, License RB14038157, Xome Inc., License RC51300094, [email protected], 844-400-XOME (9663), 4471 North Billman Estates, Shelbyville, IN 46176

Information is provided exclusively for consumers personal, non - commercial use and may not be used for any purpose other than to identify prospective properties consumers may be interested in purchasing. Copyright © 2024, Southern Indiana Realtors Association. All rights reserved.
Sellersburg Real Estate
The median home value in Sellersburg, IN is $277,300. This is higher than the county median home value of $213,800. The national median home value is $338,100. The average price of homes sold in Sellersburg, IN is $277,300. Approximately 70.06% of Sellersburg homes are owned, compared to 17.61% rented, while 12.33% are vacant. Sellersburg real estate listings include condos, townhomes, and single family homes for sale. Commercial properties are also available. If you see a property you’re interested in, contact a Sellersburg real estate agent to arrange a tour today!
Sellersburg, Indiana has a population of 9,686. Sellersburg is more family-centric than the surrounding county with 33.99% of the households containing married families with children. The county average for households married with children is 28.58%.
The median household income in Sellersburg, Indiana is $59,130. The median household income for the surrounding county is $62,296 compared to the national median of $69,021. The median age of people living in Sellersburg is 41.1 years.
Sellersburg Weather
The average high temperature in July is 88 degrees, with an average low temperature in January of 25.2 degrees. The average rainfall is approximately 44.5 inches per year, with 9.9 inches of snow per year.
