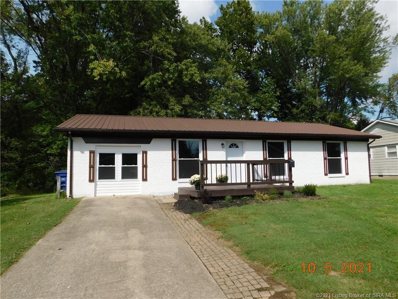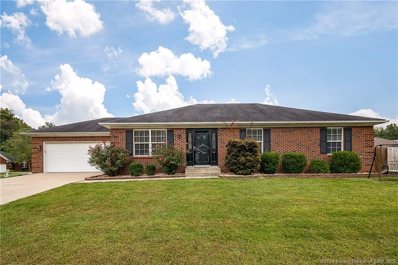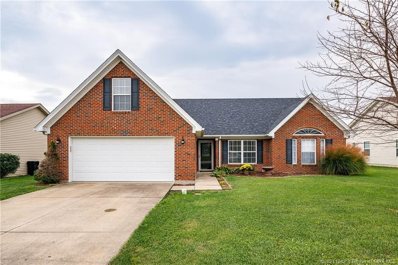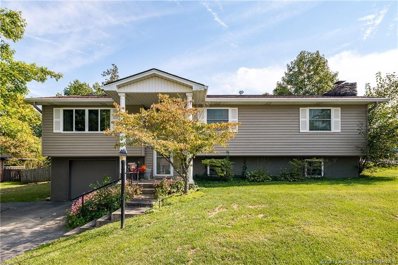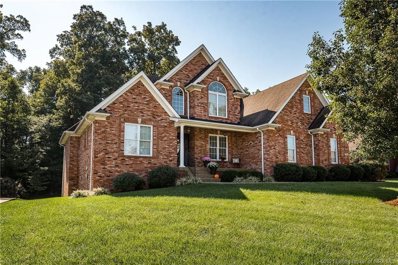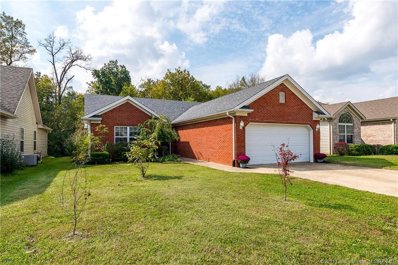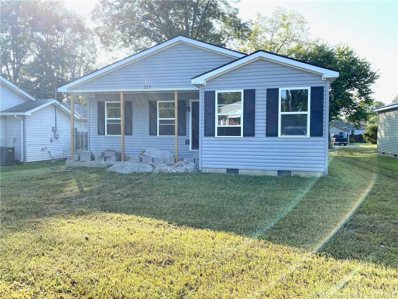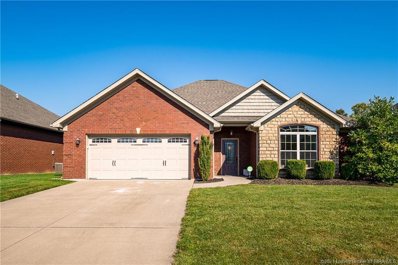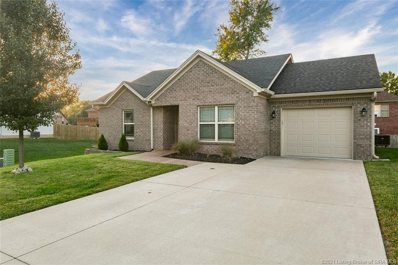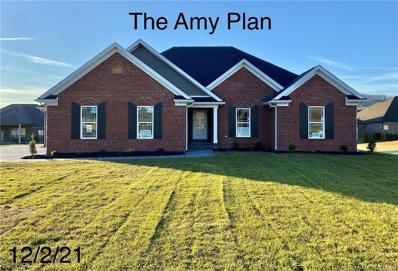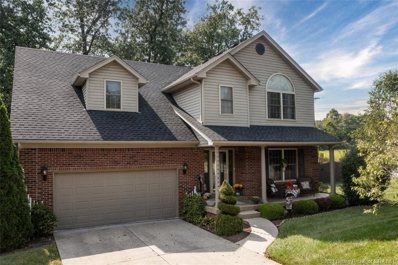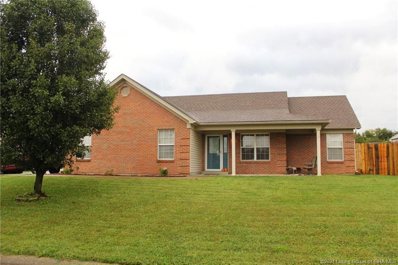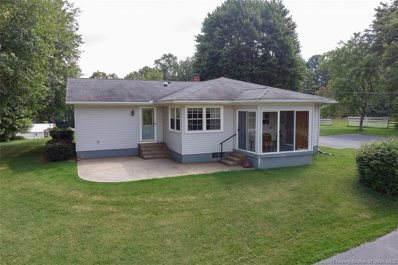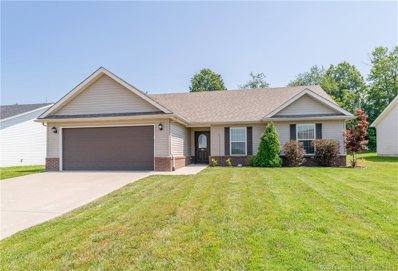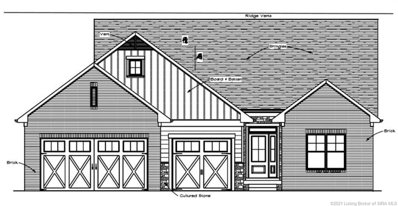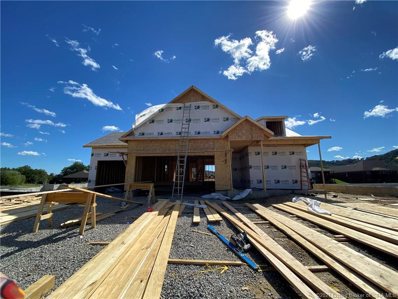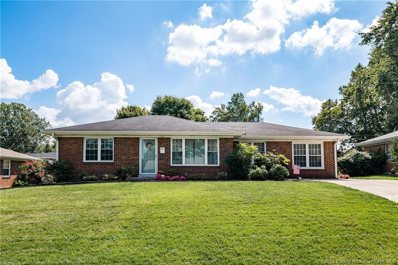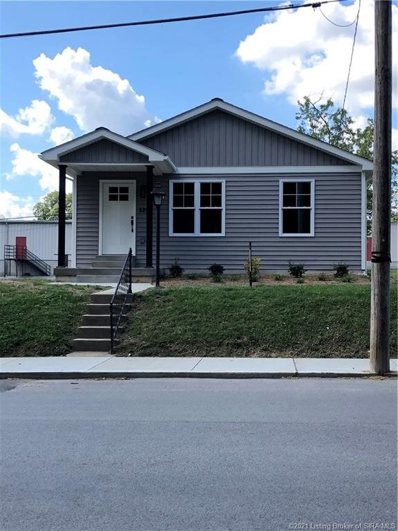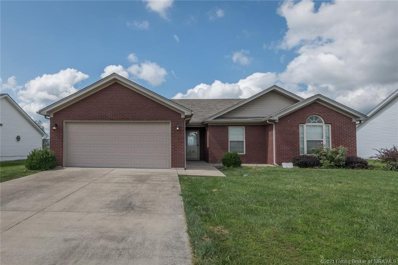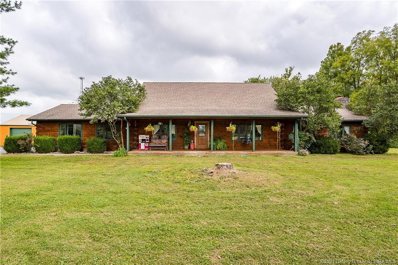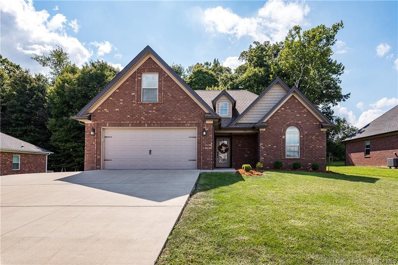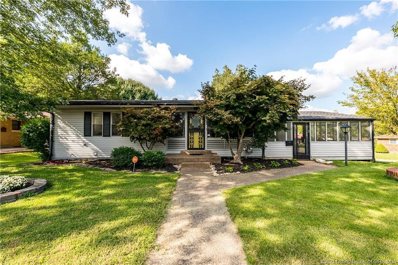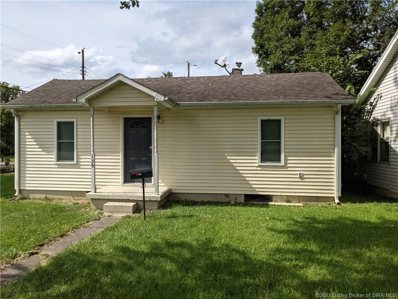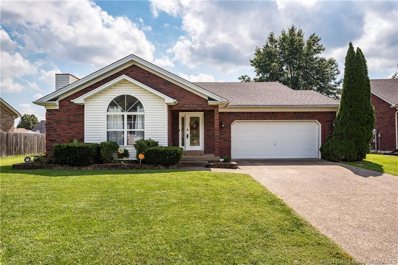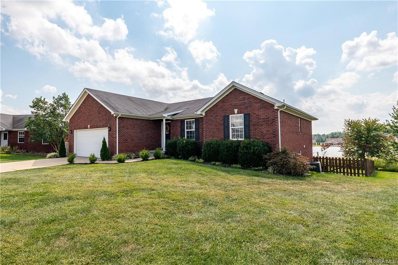Sellersburg IN Homes for Sale
- Type:
- Single Family
- Sq.Ft.:
- 1,377
- Status:
- Active
- Beds:
- 4
- Lot size:
- 0.17 Acres
- Year built:
- 1975
- Baths:
- 2.00
- MLS#:
- 2021011346
- Subdivision:
- Linnwood
ADDITIONAL INFORMATION
Just Reduced! Buyer financing fell out! Beautifully remodeled 4bd/2ba home on Quiet Dead End Street!! New kitchen appliances to remain! New Metal Roof! Recessed lighting! Too cute to pass by! Call today for your showing!
- Type:
- Single Family
- Sq.Ft.:
- 2,852
- Status:
- Active
- Beds:
- 4
- Lot size:
- 0.22 Acres
- Year built:
- 2004
- Baths:
- 3.00
- MLS#:
- 2021011319
- Subdivision:
- Sterling Oaks
ADDITIONAL INFORMATION
IN GROUND POOL. This house has so much to offer, but let's start with the in-ground pool that as installed in 2020. This home features an amazing outdoor oasis with the pool, concrete patio, and gazebo space. All you need for relaxing or entertaining guests. Step in the front door to find a well cared for and nicely appointed home. The living room features tall ceilings, updated flooring, and a gas fireplace. The kitchen has been updated with new countertops, re-finished cabinets, new flooring, and an appliance package that stays, SAVING YOU MONEY. The main floor is finished out with a huge master suite with walk-in closet and two spare bedrooms. Down to the basement you'll find a large space currently set up for a home theater. The seller is leaving the screen, the projector and even the sectional sofa, just bring your own audio equipment and you'll be ready to watch movies in the privacy of your own theater. The basement also features a recreation area that includes the pool table with the sale. And a 4th bedroom (no egress) has been added with a full bath saving you trips up the stairs. This house has so much to offer. Schedule your private in-person tour today.
- Type:
- Single Family
- Sq.Ft.:
- 1,908
- Status:
- Active
- Beds:
- 3
- Lot size:
- 0.22 Acres
- Year built:
- 2006
- Baths:
- 2.00
- MLS#:
- 2021011326
- Subdivision:
- Lewis & Clark
ADDITIONAL INFORMATION
Great home in SELLERSBURG. MOVE FAST ON THIS ONE. Great location! Home has a nice fenced in backyard which includes a covered back patio and an above ground pool! All pool equipment works when pool was closed up for summer. Pool was installed by previous owner in 2012. NEW ROOF in 2020 and NEW HVAC in 2021. Possible 4 bedrooms with this awesome BONUS room, unlimited possibilities with that extra FLEX space! Come take a look, call today!
- Type:
- Single Family
- Sq.Ft.:
- 2,204
- Status:
- Active
- Beds:
- 3
- Lot size:
- 0.41 Acres
- Year built:
- 1967
- Baths:
- 2.00
- MLS#:
- 2021011303
- Subdivision:
- Jacqueline Estates
ADDITIONAL INFORMATION
TONS of space, HUGE YARD, and CONVENIENT location...what else do you need?! This 3 bed 1 1/2 bath home has original HARDWOOD floors throughout. This freshly painted lightly updated bi-level features great space to spread out. The main living area offers a large living room, formal dining area, and lots of natural light. The kitchen has NEW fresh granite counters and all appliances are included. The NEW refrigerator has been ordered and will be installed prior to your moving in. The bedrooms are spacious and the main bedroom features a half bath. The lower level has NEW carpet and is a great second living space. The lower level has TONS of natural light and a stone fireplace to cuddle up in front and enjoy cooler days! The wood stove can heat the whole house keeping utility bills at a bare minimum. There is plenty of extra closet space for storage and a large laundry room the extra fridge will come in handy for extra grocery storage. The attached 1 car garage has a work area for DIY projects. The backyard has a great deck and country views. The deck is private and will be a great place to appreciate the giant-sized .04 acre lot GORGEOUS! Don't miss this one!
- Type:
- Single Family
- Sq.Ft.:
- 3,648
- Status:
- Active
- Beds:
- 5
- Lot size:
- 0.28 Acres
- Year built:
- 2009
- Baths:
- 4.00
- MLS#:
- 2021011263
- Subdivision:
- Willows Of Covered Bridge
ADDITIONAL INFORMATION
Magnificent 5 BR home in Willows of Covered Bridge. Backs up to serene wooded setting that you can enjoy from your screen porch - no neighbors behind you! Vaulted great room with fireplace opens to spacious kitchen complete with double ovens and pantry. Luxurious 1st floor master suite. 3 large bedrooms on 2nd fl. Finished walkout lower level has 5th BR, full bath, great entertaining space with wet bar, microwave and full size refrigerator. Great storage space and a utility garage. New AC units and upstairs heat pump in past year. The mounted TVs do not stay but mounts will remain.
- Type:
- Single Family
- Sq.Ft.:
- 1,315
- Status:
- Active
- Beds:
- 3
- Lot size:
- 0.14 Acres
- Year built:
- 2001
- Baths:
- 2.00
- MLS#:
- 2021011250
- Subdivision:
- Eagle Ridge
ADDITIONAL INFORMATION
Open House Sunday 1-3pm. Cozy Ranch style home with split 3 bedrooms and 2 baths. Eat in kitchen and vaulted ceilings in the living room. The back yard deck is a great spot for entertaining as well in the garage. Seller has a man cave w/bar and TV area in the garage but has a roll away island so you still can park in the garage. Bar does stay with the home. Back yard does border a quiet & private wooded area so you can watch wildlife near the creek while relaxing at home. The location is ideal only minutes from dining choices, shopping and both I65 & I64 is close by. Note items that do not stay: wine cooler, bar stools, garage refrigerator, washer/dryer and garage wood cabinet
- Type:
- Single Family
- Sq.Ft.:
- 1,300
- Status:
- Active
- Beds:
- 3
- Lot size:
- 0.32 Acres
- Year built:
- 2021
- Baths:
- 2.00
- MLS#:
- 2021011257
ADDITIONAL INFORMATION
NEW construction in Sellersburg! This 3 Bedroom, 2 Bath home features open floor plan, large great room, plenty of cabinet and counter top space in kitchen for cooking. The home boasts a nice main bedroom plus an additional two bedrooms all on one level! Just minutes from downtown Louisville. Don't delay as this will not last long. Estimated completion February 2022. Sq. footage approximate. If important, buyer to verify.
- Type:
- Single Family
- Sq.Ft.:
- 1,499
- Status:
- Active
- Beds:
- 3
- Lot size:
- 0.14 Acres
- Year built:
- 2015
- Baths:
- 2.00
- MLS#:
- 2021011233
- Subdivision:
- Yorktown Park
ADDITIONAL INFORMATION
Like new ranch in Yorktown Park! This lovely home is loaded with upgrades and extensive trim work throughout. You are welcomed by a nice entry foyer and hallway with built-ins. Two bedrooms are located in the front of the house including one with a vaulted ceiling. The large family room has a beautiful coffered ceiling and the adjoining kitchen has custom cabinets, granite countertops and tile backsplash. The primary bedroom has a trey ceiling and en suite bathroom. Other features of this home include engineered hardwood flooring, built-in cubbies, extra storage and an enclosed patio. You'll want to make this your home for the Holidays!
- Type:
- Single Family
- Sq.Ft.:
- 1,188
- Status:
- Active
- Beds:
- 3
- Lot size:
- 0.12 Acres
- Year built:
- 2014
- Baths:
- 2.00
- MLS#:
- 2021011203
- Subdivision:
- Ivy Acres
ADDITIONAL INFORMATION
Welcome home to 8217 Rachel Lane! This open and airy space is absolutely stunning, well-kept, and move-in ready. The living roomâs vaulted ceilings and abundant natural light welcome you and your guests. All kitchen appliances stay, along with all televisions and wall mounts! The back deck is freshly painted and BBQ ready with awesome retractable pergola - or enjoy dinner in the formal dining room when it gets cold outside. Also take note of the retractable screen door out to the deck. Ownerâs suite features tray ceiling, full en suite bathroom, and walk-in closet. The laundry/utility room offers extra storage and a place to kick your shoes off, while the attached garage means no more carrying groceries through the rain! Commute less than one mile to I-65, grocery, medical, shopping, and dining in up-and-coming Sellersburg! Call today for your private tour of this beauty! All s/f, room measurements, lot size, school system, taxes, exemptions, etc. approximate. If important buyer or buyer's agent to verify.
- Type:
- Single Family
- Sq.Ft.:
- 2,655
- Status:
- Active
- Beds:
- 4
- Lot size:
- 0.26 Acres
- Year built:
- 2021
- Baths:
- 3.00
- MLS#:
- 2021011146
- Subdivision:
- Glenwood
ADDITIONAL INFORMATION
NEW CONSTRUCTION and QUALITY built by ASB, this "AMY" Plan has as stunning OPEN/SPLIT floor plan with QUALITY and attention to DETAILS, with over 2600 sq ft of finished living space and 3 CAR GARAGE! 10 ft smooth ceilings in the great room, lvp flooring and a well equipped kitchen with sleek design boasting GRANITE counter tops, ISLAND, stainless appliances, tons of counter space and corner PANTRY! The owners suite is a spacious and features LVP flooring, tray ceiling, split vanity with granite, Walk In closet, and CUSTOM TILE SHOWER! The partially FINISHED basement offers a full bath, tons of storage space and sizable 4th bedroom. RWC Insurance backed structural warranty! This is an ENERGY SMART RATED HOME
- Type:
- Single Family
- Sq.Ft.:
- 1,408
- Status:
- Active
- Beds:
- 4
- Lot size:
- 0.33 Acres
- Year built:
- 2001
- Baths:
- 3.00
- MLS#:
- 2021011078
- Subdivision:
- Sunrise Hills
ADDITIONAL INFORMATION
Sellersburg address but in Floyd County!! This home is everything you want and more. The first floor has the well appointed kitchen, warm and inviting living room, dining room and a half bath with an open floor plan great for entertaining. All four, large sized, bedroom are on the 2nd floor. The spacious master has a walk in closet and well as a full bath. The other three bedroom have super closet space. There is also a full bath and how smart is it that the laundry is on the 2nd floor as well. The unfinished basement offer tons of great storage or can be finished. The two car attached garage and the double driveway make parking a breeze. This location is close to shopping, dining out and the interstate. This is a MUST SEE!!
- Type:
- Single Family
- Sq.Ft.:
- 1,331
- Status:
- Active
- Beds:
- 3
- Lot size:
- 0.25 Acres
- Year built:
- 2007
- Baths:
- 2.00
- MLS#:
- 2021011075
- Subdivision:
- Lewis & Clark
ADDITIONAL INFORMATION
Fabulous 3 Bedroom 2 Bath ranch in highly sought after Sellersburg, Indiana. This home features a spacious living room that opens into the large kitchen with center island and an abundance of cabinets. The large dining area easily accommodates a table for 6. Main bedroom features a full bath with double sinks. You will love the curb appeal this home has with its covered front porch and side entry attached garage. There is a full privacy fenced yard and private patio to enjoy those cool fall nights. Come check out this great home today before it's Sold!!! Seller is related to listing agent.
- Type:
- Single Family
- Sq.Ft.:
- 2,184
- Status:
- Active
- Beds:
- 3
- Lot size:
- 9.23 Acres
- Year built:
- 1958
- Baths:
- 2.00
- MLS#:
- 2021011067
ADDITIONAL INFORMATION
9.23 ACRE FLOYD COUNTY ESTATE LIVE ONSITE MULTIPAR AUCTION - SATURDAY, OCTOBER 16 @ 10AM. Prime Floyd County acreage with suburban ranch with sunroom, garage carport, 2 pole barns, and 2 small lakes in the community of St. Joe offered multipar in two tracts with the ability to bid on one tract or in a combination as an entirety. Great potential for mini-farms, homesite, or future investment with sewer available on Tract 2. Tract 1- Home & Improvements on 4.08 Acres with 200â Road Frontage. Tract 2 - 5.15 Acres Vacant with 100â Road Frontage. Possession subject to crop rights 2021. Both tracts run adjacent to the historic Monon railroad. Cistern provides water for outdoor use only. See MLS#2021011068 for Tract 2. LEGAL DESCRIPTION Illinois Grant No. 127 - 4.08 Acres and Illinois Grant No. 146 - 5.15 Acres, Floyd County, Indiana. BUYERS PREMIUM 10% Buyerâs Premium added to the hammer bid price to determine the final purchase price. REAL ESTATE TERMS A non-refundable down payment (10% of the purchase price) in the form of cash or check in USD due following the auction, balance due in 40 days for clear title. Taxes prorated to the day of closing. Possession at closing. Selling as is without contingencies, all inspections welcomed before the auction. See full details in the Auction Bid Packet. OPEN INSPECTION Wednesday, Sept. 29 & Wednesday, Oct. 13, 4-6PM.
- Type:
- Single Family
- Sq.Ft.:
- 1,309
- Status:
- Active
- Beds:
- 3
- Lot size:
- 0.22 Acres
- Year built:
- 2014
- Baths:
- 2.00
- MLS#:
- 2021011061
- Subdivision:
- Lewis & Clark
ADDITIONAL INFORMATION
Don't miss your opportunity to own this beautiful home in desirable Lewis and Clark Subdivision. This 3 bedroom, 2 bath ranch home is eligible for 100% USDA financing. Fully fenced, sizable back yard with NO HOUSES BEHIND you. Conveniently located close to the interstate, shopping and dining. This home offers a large eat-in kitchen, crown molding, generously-sized main bedroom with an en-suite bath and a walk-in closet. This home is move-in ready and waiting for its new owner.
- Type:
- Single Family
- Sq.Ft.:
- 2,700
- Status:
- Active
- Beds:
- 4
- Lot size:
- 0.17 Acres
- Baths:
- 3.00
- MLS#:
- 2021010900
- Subdivision:
- Glenwood
ADDITIONAL INFORMATION
The STRATFORD by DISCOVERY BUILDERS. One of Discovery Builders GLENWOOD VILLA SERIES PLANS featuring High Quality Amenities & Features for those Seeking Low Maintenance Living. Come See WHY SO MANY New Home Buyers are Choosing DISCOVERY BUILDERS for QUALITY CONSTRUCTED HOMES. This Plan offers 3-4 Bedrooms, 3 Full Baths with a 3-Car Attached Garage with a FINISHED WALKOUT BASEMENT and includes a COVERED DECK and Lower Level Patio. This Home includes 9 & 11' Ceiling Heights on the 1st Floor with 9' Basement Foundation Walls in the Lower Level - with a Full REAR WALKOUT BASEMENT with a Total of 2700 SF of Professional Discovery Builders Quality Finishes. The Great Room includes 11' Ceilings, Triple Windows with Transoms and is open to the Kitchen with Large Island Bar, Stainless Appliances, Quartz Counter Tops and Dining Nook with seating for (6). Step Outside on the Wonderful Covered Deck and enjoy your evenings or morning without frying in the sun. The Owners Suite includes a Large Bedroom with Crown Molding, Trey Ceiling and Custom Window Trim and Luxurious Bath featuring a Walk-in Custom Tile Shower, Double Sink Vanities, Commode Room and Huge Walk-in Closet. Bedroom-3 on the Main Level is set-up as a FLEX ROOM with Double Barn Door Access. It includes a closet so it can be used as BR-3, but could also be used as a Den, Study/Office, Dining Room, Hobby or Craft Room - YOU CHOOSE! The Lower Level is Open for Entertaining and includes BR-4 and Full Bath #3. CALL TODAY TO VIEW!
- Type:
- Single Family
- Sq.Ft.:
- 2,550
- Status:
- Active
- Beds:
- 3
- Lot size:
- 0.17 Acres
- Baths:
- 3.00
- MLS#:
- 2021010913
- Subdivision:
- Glenwood
ADDITIONAL INFORMATION
The HARTFORD at Glenwood Villas. This Plan is for those Seeking QUALITY CONSTRUCTION with an ABUNDANCE OF AMENITIES and LOW MAINTENACE. The HARTFORD is one of DISCOVERY BUILDERS VILLA HOMES - Designed with YOU in Mind! This Home has 9' Walls on both the 1st Floor and Finished Walkout Basement Levels. It's Filled with Custom Trim, Crown Molding, Window Headers and has an OPEN FLOOR PLAN with LOTS OF NATURAL LIGHT. The Kitchen has been Professionally Designed with QUARTZ COUNTERTOPS and UPGRADED STAINLESS KITCHEN APPLIANCES. The Owner's Suite includes a Deep Trey Ceiling with Crown Molding and a Luxurious Bath that includes a 6' SOAKING TUB and CUSTOM WALK-IN SHOWER with Frameless Glass Pivot Door and there's also a Large Walk-in Closet. This 3 Bedroom Plan includes (2) Additional Bedrooms, Both Spacious with Large Closets. This Plan also includes a 3-CAR ATTACHED GARAGE and a COVERED DECK with Steps to an Expansive Lower Level Patio. Sq ft & rm sz approx
$214,900
535 Alden Road Sellersburg, IN 47172
- Type:
- Single Family
- Sq.Ft.:
- 1,608
- Status:
- Active
- Beds:
- 3
- Lot size:
- 0.22 Acres
- Year built:
- 1953
- Baths:
- 2.00
- MLS#:
- 2021010963
ADDITIONAL INFORMATION
What charm! This home has been completely renovated throughout and is a stunner. It has large windows with lots of cheery natural light. The color scheme is coordinated throughout the entire house so the home has a natural coordinated flow. The bedrooms are split with an open concept living space and grand kitchen area between. Storage throughout the house with an additional living space make it feel quite spacious. The yard and landscaping give this brick beauty great curb appeal. This house is perfectly located close to shopping, schools, restaurants, and the interstate. This won't last long! Text or call to reach listing agent: 502-230-1047 New: HVAC 2020, Amish Built Kitchen Cabinetry and Kitchen Island/Table 2019, Appliances 2019, Commercial Grade Flooring 2017 and 2019 ***See supplements for full list of updates***Studio cabinetry and desks next to side entrance will not stay with the house.***
- Type:
- Single Family
- Sq.Ft.:
- 1,150
- Status:
- Active
- Beds:
- 3
- Lot size:
- 0.16 Acres
- Year built:
- 2021
- Baths:
- 2.00
- MLS#:
- 2021010979
ADDITIONAL INFORMATION
Welcome to this new construction star energy home! 2x6 construction and McKain built home! 3 bedrooms and 2 full baths in the heart of Sellersburg! Beautiful white Lancaster cabinets with granite look countertops, dishwasher, range/oven and microwave. Gorgeous engineered wood floors, vinyl tile and upgraded light fixtures. This home has off street parking, a detached garage and additional storage shed. This home is available for USDA 100% Financing for qualified buyers!
- Type:
- Single Family
- Sq.Ft.:
- 1,344
- Status:
- Active
- Beds:
- 3
- Lot size:
- 0.22 Acres
- Year built:
- 2010
- Baths:
- 2.00
- MLS#:
- 2021010971
- Subdivision:
- Fields Of Perry Crossing
ADDITIONAL INFORMATION
CHECK THIS ONE OUT BEFORE IT'S GONE!! Located in desirable Perry Crossing in Sellersburg, this gorgeous home was recently renovated. With new flooring, new paint, a fully renovated master bathroom with tile shower and tub, new fixtures, and more, this home will truly need nothing but new owners. You'll love the spacious, fenced yard and patio. With so much to offer, this one won't last long. Call to schedule your showing today! Sq ft & rm sz approx.
- Type:
- Farm
- Sq.Ft.:
- 2,133
- Status:
- Active
- Beds:
- 3
- Lot size:
- 18.58 Acres
- Year built:
- 1978
- Baths:
- 3.00
- MLS#:
- 2021010956
ADDITIONAL INFORMATION
What an absolutely gorgeous home and property! This log home has 3 bedrooms, 2 1/2 baths, kitchen with granite countertops and new appliance package, formal dining room, vaulted living room/foyer, huge great room with fireplace and exposed beams, covered front porch, and two decks! Plenty of room for vehicles, toys, and equipment with an attached 2 car garage, detached 2 car garage and a pole barn measuring 35x40! There is a pond on the property. Plenty of road frontage with blackboard fencing! Full appliance package including all kitchen appliances and washer/dryer. The cell phone tower is NOT included.
- Type:
- Single Family
- Sq.Ft.:
- 1,887
- Status:
- Active
- Beds:
- 4
- Lot size:
- 0.22 Acres
- Year built:
- 2016
- Baths:
- 2.00
- MLS#:
- 2021010960
- Subdivision:
- Fields Of St. Joe West
ADDITIONAL INFORMATION
Semi Custom-Built home in Sellersburg with lots of extras! Conveniently located between Highway 60 and County Line Rd, this 4 bedroom 2 bath all brick home features a split bedroom layout with an open floorplan that backs up to a large, wooded lot! The current owner upgraded this home when it was being built with upgraded flooring in the living room, kitchen, hall, and master bedroom, added wood treads and wrought iron spindles to the stairs leading to the bonus room (that can serve as the 4th BR, office, or family room), upgraded lighting package, extended the driveway to park additional cars, added stone on the breakfast bar, and extended the patio out back. This home is meticulously maintained, freshly landscaped, and a true example of âpride of ownershipâ! Take advantage of a low traffic street, Silver Creek School District, and a wooded backdrop to look at as you relax out back!
- Type:
- Single Family
- Sq.Ft.:
- 2,389
- Status:
- Active
- Beds:
- 3
- Lot size:
- 0.15 Acres
- Year built:
- 1974
- Baths:
- 2.00
- MLS#:
- 2021010954
- Subdivision:
- Creston
ADDITIONAL INFORMATION
Come take a look at this charming 3 bedroom home in Sellersburg with full finished basement and over 2300 sq ft of finished living space. Large living room with vaulted ceilings and a gas burning fireplace. Formal dining room along with breakfast bar in the kitchen that leads to a finished deck. The additional family room leads to screened in porch. In the basement you will find a large finished space with wet bar area, additional bedroom (no egress), bathroom and ample storage. Silver Creek schools. Donât miss your chance to see this!
- Type:
- Single Family
- Sq.Ft.:
- 796
- Status:
- Active
- Beds:
- 2
- Lot size:
- 0.12 Acres
- Year built:
- 1978
- Baths:
- 1.00
- MLS#:
- 2021010914
ADDITIONAL INFORMATION
This cute 2 bed one bath is the perfect starter home conveniently located in Sellersburg, a short commute to Jeffersonville, Clarksville and Louisville. Spacious bedrooms and an excellent yard. offstreet parking from the alley. This has been a rental for a number of years and would be a great addition to a portfolio or small family home.
- Type:
- Single Family
- Sq.Ft.:
- 2,293
- Status:
- Active
- Beds:
- 3
- Lot size:
- 0.19 Acres
- Year built:
- 2001
- Baths:
- 2.00
- MLS#:
- 2021010895
- Subdivision:
- Lakeside
ADDITIONAL INFORMATION
Home Sweet Home, Check out this 3 bed 2 bath ALL BRICK RANCH home w/Basement located in Lakeside Subdivision in Sellersburg. This home has so much to offer with a Oversized living room w/ Vaulted ceilings,fireplace and bay window. The Large Master suite features a walk- in, Master bath and sliding door to the back porch. Kitchen also features an Eat-in kitchen which walks out to its own deck or take a step down for addition space in the finished family room.USDA Eligible! Call today for your showing!!!
- Type:
- Single Family
- Sq.Ft.:
- 2,758
- Status:
- Active
- Beds:
- 4
- Lot size:
- 0.33 Acres
- Year built:
- 2009
- Baths:
- 2.00
- MLS#:
- 2021010883
- Subdivision:
- Columbus Lake Estates
ADDITIONAL INFORMATION
Fantastic neighborhood in great location! All brick with walk-out basement. Perfect lot in cul-de-sac on the lake! Deck to enjoy view from fenced in yard. Finished basement has true bedroom with egress window. Any and all inspections welcome, seller is selling as is/no repairs.
Albert Wright Page, License RB14038157, Xome Inc., License RC51300094, [email protected], 844-400-XOME (9663), 4471 North Billman Estates, Shelbyville, IN 46176

Information is provided exclusively for consumers personal, non - commercial use and may not be used for any purpose other than to identify prospective properties consumers may be interested in purchasing. Copyright © 2024, Southern Indiana Realtors Association. All rights reserved.
Sellersburg Real Estate
The median home value in Sellersburg, IN is $277,300. This is higher than the county median home value of $213,800. The national median home value is $338,100. The average price of homes sold in Sellersburg, IN is $277,300. Approximately 70.06% of Sellersburg homes are owned, compared to 17.61% rented, while 12.33% are vacant. Sellersburg real estate listings include condos, townhomes, and single family homes for sale. Commercial properties are also available. If you see a property you’re interested in, contact a Sellersburg real estate agent to arrange a tour today!
Sellersburg, Indiana has a population of 9,686. Sellersburg is more family-centric than the surrounding county with 33.99% of the households containing married families with children. The county average for households married with children is 28.58%.
The median household income in Sellersburg, Indiana is $59,130. The median household income for the surrounding county is $62,296 compared to the national median of $69,021. The median age of people living in Sellersburg is 41.1 years.
Sellersburg Weather
The average high temperature in July is 88 degrees, with an average low temperature in January of 25.2 degrees. The average rainfall is approximately 44.5 inches per year, with 9.9 inches of snow per year.
