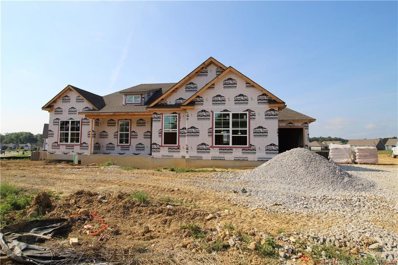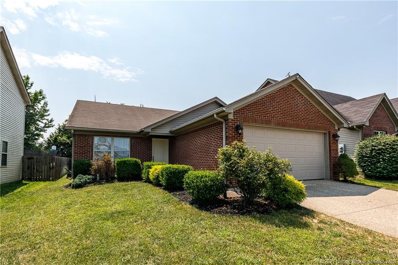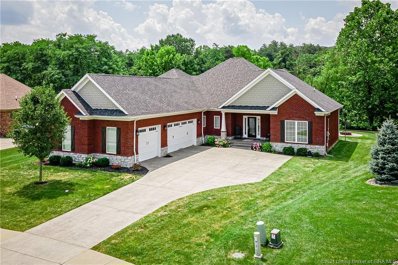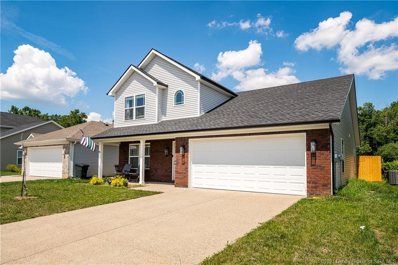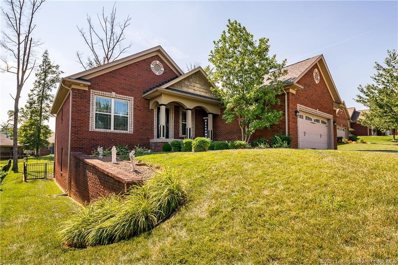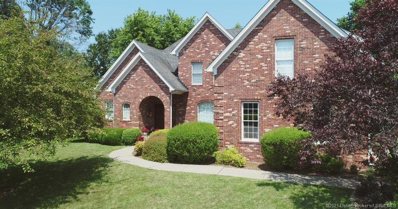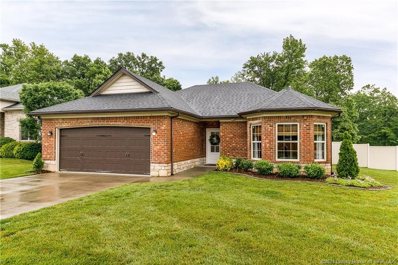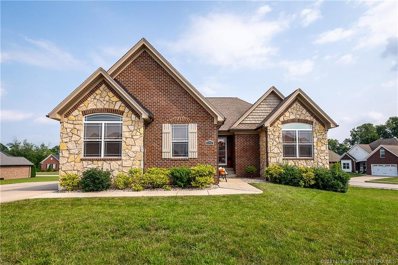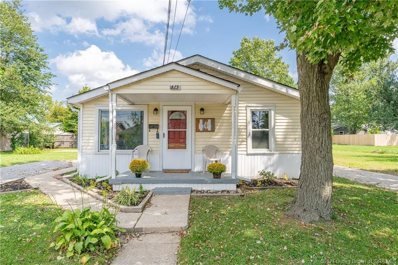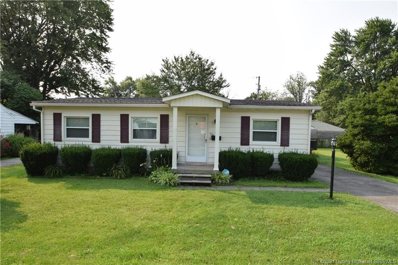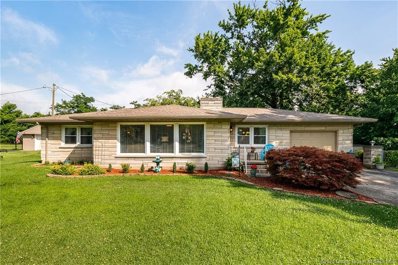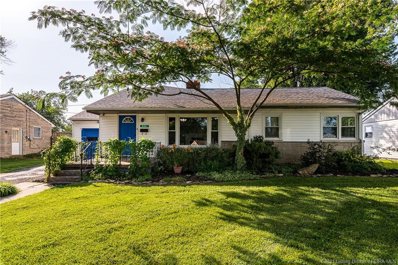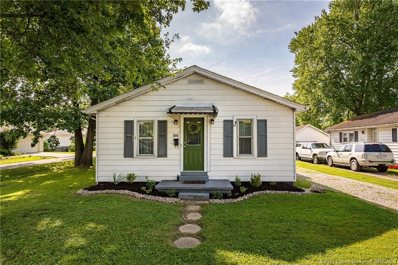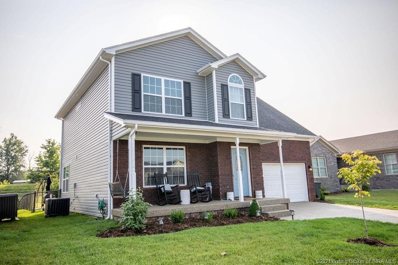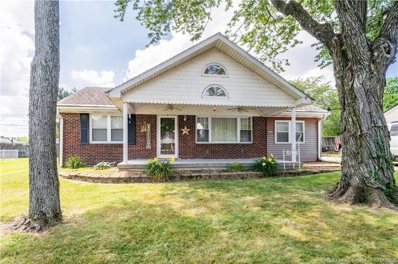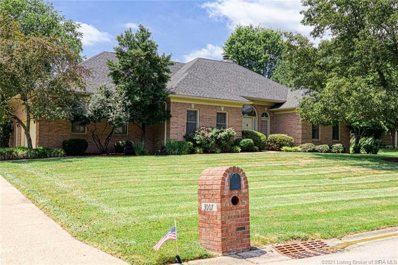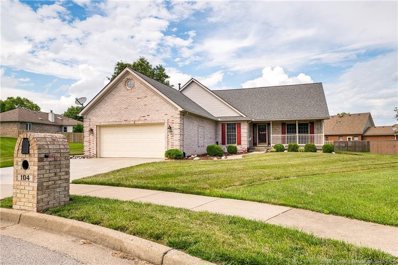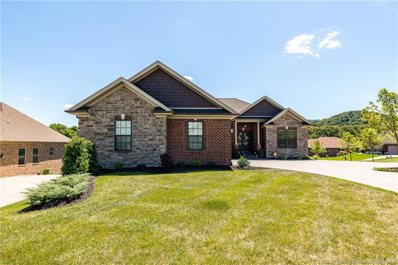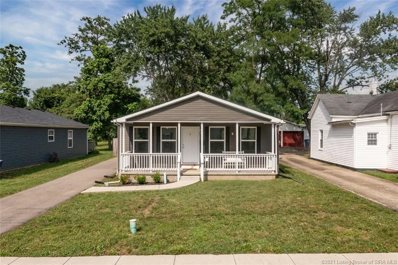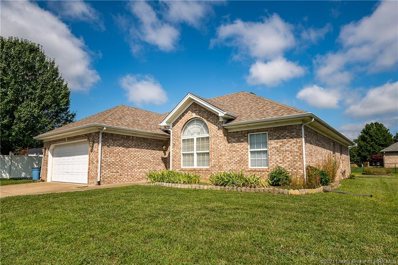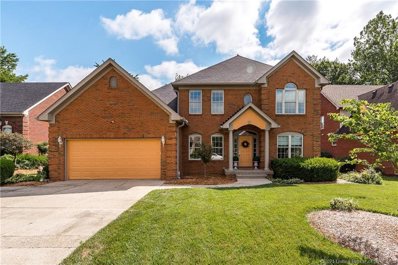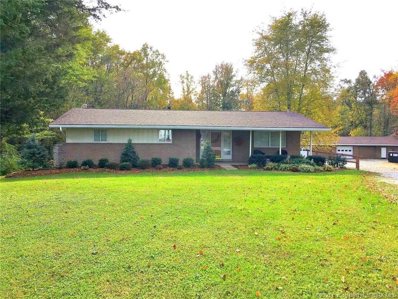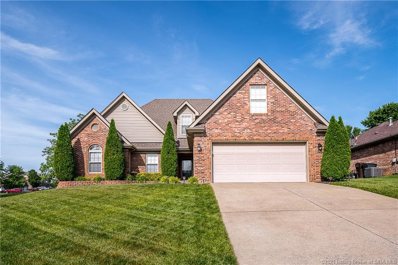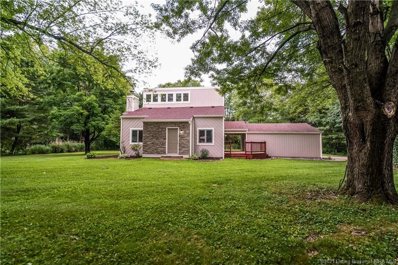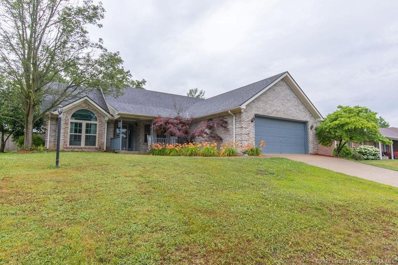Sellersburg IN Homes for Sale
- Type:
- Single Family
- Sq.Ft.:
- 2,998
- Status:
- Active
- Beds:
- 4
- Lot size:
- 0.37 Acres
- Year built:
- 2021
- Baths:
- 3.00
- MLS#:
- 202109628
- Subdivision:
- Waters Of Millan
ADDITIONAL INFORMATION
Estimated completion: early January. Pictures updated as of 8/13. Premier Homes of Southern Indiana is proud to present the beautiful 'Beckett' floor plan! Situated on a quiet dead-end street in the Waters of Millan's estate section, this gorgeous 4 Bed/3 Bath home features a large covered front porch, foyer, spacious great room with 10' ceiling, beautiful engineered hardwood flooring, open floor plan, split bedrooms, 1st floor laundry room with pocket door, and built-in entryway bench seat with cubbies. Beautiful eat-in kitchen with stainless steel appliances, granite countertops, large island with farm sink, walk-in pantry, and roomy dining area that walks out to back covered deck, which is perfect for relaxing or entertaining! Master suite offers elegant trey ceiling and master bath with pocket door, double vanity, water closet, large walk-in tile shower with rain shower head, free standing 36x60 tub, and spacious walk-in closet with pocket door. Full, finished walkout basement features 4th bedroom, full bath, large storage area, wet bar, and huge family room that walks out to back patio. This home also includes a 3 car attached garage with keyless entry and a 2-10 home warranty! Builder is a licensed real estate agent in the state of Indiana.
- Type:
- Single Family
- Sq.Ft.:
- 1,296
- Status:
- Active
- Beds:
- 3
- Lot size:
- 0.14 Acres
- Year built:
- 2008
- Baths:
- 2.00
- MLS#:
- 202109599
- Subdivision:
- Meyer Manor
ADDITIONAL INFORMATION
BETTER THAN NEW! Move in Ready!!!! Silver Creek Schools! UPDATED THROUGHOUT! Quiet Street, PRIVACY, CUSTOM Tile Floors throughout Lrg Liv. Rm, Fresh Paint, NEW Kitchen Remodel, ISLAND, Beautiful WHITE Cabs, PANTRY, NEW Sink/Fixtures, NEW Cab Hardware, STAINLESS, Smooth Cook Top, Very NICE Size Eat-in Area, Master Suite w/Lrg WIC w/CUSTOM BUILT-INS, Master Bath UPDATED, Bed 2 w/Custom Built-in Bunkbeds, Bed 3 w/Custom Built-in Loft Bed, LOTS of Closet Space, Lrg Laundry/Mud Rm, Nice Patio, Fenced Yard, MATURE Trees out back for Privacy! Great location off Charlestown Rd, Near Shopping/Dining and Hwy 65! sq ft & rm sz approx.
- Type:
- Single Family
- Sq.Ft.:
- 3,631
- Status:
- Active
- Beds:
- 4
- Lot size:
- 0.38 Acres
- Year built:
- 2016
- Baths:
- 4.00
- MLS#:
- 202109604
- Subdivision:
- Glenwood
ADDITIONAL INFORMATION
Don't miss your chance at this amazing home in Glenwood that has 3,631 sq. ft. of finished home, features an open concept, split ranch floor plan, A TWO-STORY CLOSET (yes a two-story closest!), heated tile flooring in the master bedroom, high ceilings, walk-in closets in all of the bedrooms, a 3 car garage, a massive basement with a wet-bar, plenty of storage, and so much more!! The kitchen is full of upgrades including quartz counter tops, large walk-in pantry, and a drive-thru style window that opens up to back deck. This amazing home doesn't stop with just the interior! Enjoy a nice relaxing evening on your covered back deck that has plenty of privacy! Take advantage of this rare opportunity and schedule your showing today.
- Type:
- Single Family
- Sq.Ft.:
- 1,858
- Status:
- Active
- Beds:
- 4
- Lot size:
- 0.14 Acres
- Year built:
- 2020
- Baths:
- 3.00
- MLS#:
- 202109593
- Subdivision:
- Meyer Manor
ADDITIONAL INFORMATION
Story and a half, 4 Bed 2 1/2 Baths, Oversized 2 car garage, over 1800 sf! Main level owners suite, full Bath with double vanity & Walk-In closet & an additional closet! Large Living Room opens to Open Kitchen, Stainless Appliances, dining area, Pantry. laundry area. Second level features 3 Bedrooms and 2nd laundry room. LVP Flooring, tray ceilings, covered front porch, dimensional shingles., Fully fenced back yard with wooded view.
- Type:
- Single Family
- Sq.Ft.:
- 2,854
- Status:
- Active
- Beds:
- 4
- Lot size:
- 0.26 Acres
- Year built:
- 2009
- Baths:
- 3.00
- MLS#:
- 202109575
- Subdivision:
- Forest Hill
ADDITIONAL INFORMATION
GORGEOUS Sellersburg home! Close to grocery, banks, expressway, and more, this 4 bedroom, 3 full bath brick ranch is LOADED with features! You will quickly notice that the floor plan is wide open with vaulted ceiling in the great room and gas fireplace surrounded by windows allowing for tons of natural light! The kitchen is a great size offering a breakfast bar, GRANITE tops, beautiful cabinetry, stainless steel appliances, tile floor, and eat in area! Right off the kitchen is a COVERED BACK deck overlooking the LARGE FENCED backyard, great for those gorgeous summer nights. The owners suite is large and in charge offering a double tray ceiling, walk in closet, and private bathroom with dual sinks, tub, and shower. Beds 2 and 3 are also a good size and offer little extras such as wainscoting and cathedral ceiling. The lower level is a FINISHED WALKOUT basement with a large family room with barnwood feature wall, full bath, 4th bedroom, UTILITY garage, tons of storage space AND a stellar WET BAR!! Dont miss this one!!
- Type:
- Single Family
- Sq.Ft.:
- 4,641
- Status:
- Active
- Beds:
- 4
- Lot size:
- 0.49 Acres
- Year built:
- 2000
- Baths:
- 4.00
- MLS#:
- 202109545
- Subdivision:
- Southern Estates
ADDITIONAL INFORMATION
PRICE REDUCTION and OPEN HOUSE 9/12 2-4 PM! First time on the market in beautiful Southern Estates! This 4 bedroom 3.5 bath custom built home has it all. Over 4600 total finished square feet on a half acre lot, first floor master bedroom with vaulted ceiling and additional sitting area, and 18 foot vaulted ceiling with fireplace in the large family room. The nicely appointed kitchen features granite countertops, stainless steel appliances and an eat in area overlooking the lush back yard. There is also a formal dining room for your entertaining needs. The second floor features three oversized bedrooms with plenty of storage and a large bathroom. The finished basement includes two possible office areas, massive family room, another full bath, and even more storage. This home features dual HVAC systems, central vacuum, and gorgeous hardwood floors throughout the first floor. All of this on a shady lot in the very rear of the neighborhood on a cul de sac! Call today for your showing appointment.
- Type:
- Single Family
- Sq.Ft.:
- 1,495
- Status:
- Active
- Beds:
- 3
- Lot size:
- 0.3 Acres
- Year built:
- 2016
- Baths:
- 2.00
- MLS#:
- 202109559
- Subdivision:
- Tanner Estates
ADDITIONAL INFORMATION
Amazing ranch in Sellersburg! Quartz countertops, built-in bench in kitchen, corner lot! Huge poured patio with a very private fenced back yard. 3 bedroom 2 bath, split open floorplan, Custom updates!
- Type:
- Single Family
- Sq.Ft.:
- 3,054
- Status:
- Active
- Beds:
- 5
- Lot size:
- 0.35 Acres
- Year built:
- 2015
- Baths:
- 3.00
- MLS#:
- 202109358
- Subdivision:
- Stone Gate Manor
ADDITIONAL INFORMATION
Beautiful 5 bedroom, 3 bathroom home with a finished, WALKOUT basement! This home has everything with over 3000 square feet, located in Stone Gate Manor and Silver Creek School District, custom real hardwood floors with Herringbone in-lay, gorgeous lot, split bedroom open floor plan, crown molding, arched doorways and so much more! Large living room that leads into the dining room and kitchen. Kitchen with granite countertops, pantry and gorgeous tile backsplash! Main bedroom with double tray ceiling, HUGE WALK-IN CLOSET and private bathroom with double vanity and large, tiled shower! There are two additional bedrooms, a full bathroom and a laundry room on the first floor. 4th and 5th bedrooms, an additional full bathroom and HUGE walk-in closet with a hidden room and office in the basement! Two car attached garage with side entry with shelving for even more storage and an incredible screened in porch overlooking the back yard! Carpet and appliances are only 2 years old! Call today to schedule a private showing!
- Type:
- Single Family
- Sq.Ft.:
- 744
- Status:
- Active
- Beds:
- 2
- Lot size:
- 0.17 Acres
- Year built:
- 1950
- Baths:
- 1.00
- MLS#:
- 202109356
- Subdivision:
- Glen Helen Park
ADDITIONAL INFORMATION
Welcome home! This cute-as-a-button 2 bedroom, 1 bath home has been recently updated and is waiting for its new owner. This home sits on a double lot in desirable Sellersburg. This adorable home is move-in ready with new appliances, fresh paint, new flooring throughout and NEW ROOF & GUTTERS. USDA financing eligible and possession at closing. Schedule your showing before this one's gone!
- Type:
- Single Family
- Sq.Ft.:
- 864
- Status:
- Active
- Beds:
- 2
- Lot size:
- 0.19 Acres
- Year built:
- 1977
- Baths:
- 1.00
- MLS#:
- 202109346
ADDITIONAL INFORMATION
This was once a 3 bedroom home but seller converted to a two bedroom. All Kitchen appliances and washer/ dryer and water softener stay. The detached one car garage is deep so there is room for the vehicle and storage besides. Water Heater, furnace are fairly new as are the washer and dryer. Great location close to shopping and schools in the silver creek school district.
- Type:
- Single Family
- Sq.Ft.:
- 1,345
- Status:
- Active
- Beds:
- 3
- Lot size:
- 0.46 Acres
- Year built:
- 1956
- Baths:
- 1.00
- MLS#:
- 202109297
- Subdivision:
- Diamond Heights
ADDITIONAL INFORMATION
ABSOLUTELY ADORABLE! YOU WILL FALL IN LOVE WITH THIS ONE!! This 3BR/1BA very well MAINTAINED home sitting on .46AC located in SELLERSBURG and conveniently located to schools, dining, and shopping. This home offers so many amazing features such as a gorgeous wood burning FIREPLACE w/MANTEL ON AN ACCENT WALL, a SCREENED-IN ENCLOSED PORCH with COMPOSITE DECKING, large bedrooms, HARDWOOD FLOORING throughout, newly RENOVATED BATHROOM, and SO MANY MORE UPDATES throughout. All appliances remain including the WASHER AND DRYER. Enjoy your mornings sitting on the ENCLOSED BACK PORCH listening to nature's beautiful sounds. This home is MOVE-IN READY! Seller is selling home "AS-IS" but welcomes inspections. RING AUDIO AND CAMERA IS ACTIVE AND WILL REMAIN WITH THE HOME. Buyer to verify taxes, exemptions, room measurements, home sq. footage, acreage and school system, if important.
$169,000
542 Kay Avenue Sellersburg, IN 47172
- Type:
- Single Family
- Sq.Ft.:
- 1,320
- Status:
- Active
- Beds:
- 3
- Lot size:
- 0.2 Acres
- Year built:
- 1955
- Baths:
- 1.00
- MLS#:
- 202109256
ADDITIONAL INFORMATION
Check out this adorable 3 bedroom, 1 bathroom in Sellersburg! Located minutes from the Interstate, restaurants, shopping, and more! This home has been recently painted, has refinished and sealed hardwood floors, and french doors that lead to the deck and a fenced in backyard! Roof was replaced in 2017, includes transferable warranty, water heater and furnace - 5 years old, new laminate and new carpet! Call today for your private showing!
- Type:
- Single Family
- Sq.Ft.:
- 975
- Status:
- Active
- Beds:
- 3
- Lot size:
- 0.16 Acres
- Year built:
- 1942
- Baths:
- 1.00
- MLS#:
- 202109257
- Subdivision:
- Miller Addition
ADDITIONAL INFORMATION
OPEN HOUSE, SUNDAY 8/1 2:00-4:00PM! Super cute house in the heart of Sellersburg. Remodeled kitchen with granite countertops, stainless steel appliances, and gas stove, and luxury vinyl floors in living space and newer carpet in bedrooms. Large 2 car detached garage as well. Home could qualify for USDA.
- Type:
- Single Family
- Sq.Ft.:
- 1,896
- Status:
- Active
- Beds:
- 4
- Lot size:
- 0.14 Acres
- Year built:
- 2019
- Baths:
- 3.00
- MLS#:
- 202109264
- Subdivision:
- Meyer Manor
ADDITIONAL INFORMATION
How cute is this house?!Beautifully maintained 4 Bedrooms and 2 1/2 Bathrooms located conveniently close to shopping, dining and entertainment. The first floor features a great room, guest half bath, eat-in kitchen with an island w/breakfast bar and pantry. The upstairs has main bedroom with bathroom, 2 bedrooms, hall bath, laundry, and a bonus room over the garage. Located in Meyer Manor subdivision in Sellersburg, this home is in the Silver Creek school district and happens to sit right in front of the bus stop. Seller is leaving their Blink security system and all kitchen appliances stay. This home has a full unfinished basement that is great for storage or it could be finished to add more space. The backyard has been fully fenced in and would be a great spot to entertain. There is also a gorgeous view of the lake from the backyard! Call for your private showing today!
$224,900
563 Alden Road Sellersburg, IN 47172
- Type:
- Single Family
- Sq.Ft.:
- 1,734
- Status:
- Active
- Beds:
- 3
- Lot size:
- 0.2 Acres
- Year built:
- 1951
- Baths:
- 2.00
- MLS#:
- 202109236
- Subdivision:
- Creston
ADDITIONAL INFORMATION
Vintage remodeled homes in the Silver Creek School District are getting hard to find unless you want to switch to new construction on small lots and higher prices. This remodeled home has all the extras that people love-large covered front/rear porches, huge garage with room for everything, fenced-in yard, popular school district, gourmet kitchen and on and on. When was the last time you saw a home that has an exterior mail slot for mail to be delivered personally by a walking mailman? It sits on a hill in a low traffic part of Sellersburg where walking with pets is popular. The home also has a complete home back-up generator, a whole home security camera tied to your phone, a newer main bedroom and jetted spa bath and also newer stainless appliances in the remodeled kitchen. On this side of Sellersburg, you can be in Clarksville in 10 minutes and Louisville in 15. Inspections welcome at buyer's expense, but home is being Sold "AS IS".
- Type:
- Single Family
- Sq.Ft.:
- 3,003
- Status:
- Active
- Beds:
- 5
- Lot size:
- 0.46 Acres
- Year built:
- 1992
- Baths:
- 3.00
- MLS#:
- 202109184
- Subdivision:
- Southern Estates
ADDITIONAL INFORMATION
Welcome to this lovely 2,396 sq ft Ranch Home w/basement located in SOUTHERN ESTATES! 4 Bedroom Split floor Plan on main floor! Walk into a large foyer w/12 ft ceilings, dentil molding leading into the Great Room. GREAT ROOM has gas fireplace, built-ins, 12ft ceilings w/dentil molding. Thereâs a triple glass door looking out over an irrigated manicured yard, 18 x 8 covered patio on .45 acres. This well maintained home has recent kitchen updates of granite, black appliances, wall oven & induction cooktop. Roof 2016, HVAC w/humidifier & 10 year warranty 2016, black iron fence 2016. The large dining room is to the left of the foyer w/tray ceiling. Galley styled kitchen provides a nice flow for the home. Kitchen features wood floors, breakfast bar, Bay Window Breakfast Nook, Pantry cabinet, Pantry closet, additional closet & access to garage. The Main Bedroom features glass French Doors w/access to patio. The Main Bath is enormous w/separate vanities, shower, whirlpool tub, w/c & large walk-in closet. Main bath has access to laundry room! The 3 guest bedrooms are generously sized. They share a bath w/a large double sink vanity, w/c & shower/tub combo. The lower level offers a family room w/built-in, full bath, 5th bedroom (no egress), built-in desk. 1st storage is behind the door of the 5th bedroom. 2nd storage area has space for games & 3rd is set-up as a shop. The garage is large w/high ceilings & offset storage. Double driveway! Unbelievable location!
- Type:
- Single Family
- Sq.Ft.:
- 1,943
- Status:
- Active
- Beds:
- 3
- Lot size:
- 0.16 Acres
- Year built:
- 1997
- Baths:
- 2.00
- MLS#:
- 202109153
- Subdivision:
- Plum Run
ADDITIONAL INFORMATION
OPEN HOUSE, Thursday, July 15th, 5 PM to 7 PM!!! Check out this three-bedroom and two full baths tucked away in a quiet cul-de-sac in Plum Run! This open concept home with an extra-large living room and gas fireplace is ready for new owners! The split floor plan also has a sunroom with three sliding doors and is fully screened. The bonus room above the garage is heated/cooled perfect for storage or a home office. A charming gazebo sits in the middle of the fenced backyard. The home is just minutes from I-65 and downtown Louisville. The location could not be better! The home comes with a natural gas-powered 20KW Generac whole house backup generator. All kitchen appliances remain. Home is being sold AS-IS. Schedule your showing today!!
- Type:
- Single Family
- Sq.Ft.:
- 3,021
- Status:
- Active
- Beds:
- 4
- Lot size:
- 0.42 Acres
- Year built:
- 2019
- Baths:
- 3.00
- MLS#:
- 202109170
- Subdivision:
- Glenwood
ADDITIONAL INFORMATION
The WALKER floorplan in Glenwood! This 4 bedroom, 3 bath home sits on a fenced in CORNER lot! The open floor plan has durable PVC plank flooring-waterproof and scratch resistant, VAULTED CEILINGS, built in cabinetry, GAS fireplace, kitchen island to seat 4-5 comfortably, and a walk-in pantry! The owner's bedroom has tray ceiling with beams and en suite bathroom includes dual sinks with a LARGE walk-in closet. First floor laundry has cabinetry, countertop, hanging rack, and a large sink. There is a FULL, FINISHED walk out basement featuring a 4th bedroom, full bathroom, and LARGE entertaining area. The homeowner has extended the driveway to a horseshoe type for garage entry ease and extra parking for guests. Store your mower and lawn equipment in the UTILITY GARAGE. This home has been professionally decorated and has too many upgrades to list!
- Type:
- Single Family
- Sq.Ft.:
- 1,590
- Status:
- Active
- Beds:
- 3
- Lot size:
- 0.21 Acres
- Year built:
- 2017
- Baths:
- 2.00
- MLS#:
- 202109141
ADDITIONAL INFORMATION
Spacious 3 bedroom 2 bathroom located in the beautiful town of Sellersburg. The large living room opens up to the eat in kitchen with plenty of counter space and cabinets. The main bedroom offers plenty of space with a private full bathroom and large walk in closet. Two other spacious bedrooms and a laundry room make this beautiful home complete! Minutes to parks, downtown Louisville and I-65. Don't wait, schedule your private showing today! Sq ft & rm sz approx. Multiple offers received, highest and best is due by Tuesday July 13th at 10:00 P.M.
- Type:
- Single Family
- Sq.Ft.:
- 1,479
- Status:
- Active
- Beds:
- 3
- Lot size:
- 0.24 Acres
- Year built:
- 2000
- Baths:
- 2.00
- MLS#:
- 202109100
- Subdivision:
- Andrew Estates
ADDITIONAL INFORMATION
3 Bedroom 2 Bath all brick ranch conveniently located off County Line Rd! You are greeted at the front door by a foyer with coat closet. The Living room has gas fireplace, vaulted ceilings, and is open to the dining area in the eat-in kitchen. Off the living room, there is a door leading to the back patio overlooking the backyard. The kitchen features a pantry and laundry closet with 2 car attached garage off the kitchen. Master suite offers a tray ceiling, double vanity, and walk-in closet. This home has a Sellersburg address, but is in Floyd County. Take advantage of this opportunity to buy an all brick home in a desirable, quaint neighborhood with only two streets with easy access to Grant Line and Charlestown Rd.
- Type:
- Single Family
- Sq.Ft.:
- 4,228
- Status:
- Active
- Beds:
- 5
- Lot size:
- 0.24 Acres
- Year built:
- 2000
- Baths:
- 4.00
- MLS#:
- 202109025
- Subdivision:
- Covered Bridge
ADDITIONAL INFORMATION
Back on Market due to no fault of the home. Inspections & Appraisal Were All Completed & It's Ready to go! Over 4000 sq. ft of golf course living at it's finest! The Covered Bridge Subdivision is located alongside Covered Bridge Golf Course, a 18-hole course designed by Fuzzy Zoeller. Residents of the community also can enjoy access to a pool & tennis courts. This all brick 2 Story boast tall ceilings, formal dining room, and foyer. Main floor office, as well as Main Bedroom with massive bathroom & closet. Laundry on first floor as well. Upstairs has 3 large bedrooms and a huge finished bonus area that could be used as 5th bedroom or playroom, school room, workout room, or another office! Lower level has theatre room with built-in surround room, sauna room, and hot tub! This home is one of very few that actual sit on the golf course fairway. The screened in porch is the perfect position to watch some fairway shots! Home has granite countertops, brand new carpet & paint. Basement has a sump pump with an added backup pump for your peace of mind. Schedule your tour quickly, as this one will won't last! Seller is negotiable on basement furniture & bar.
- Type:
- Single Family
- Sq.Ft.:
- 2,678
- Status:
- Active
- Beds:
- 4
- Lot size:
- 2.48 Acres
- Year built:
- 1973
- Baths:
- 4.00
- MLS#:
- 202109092
ADDITIONAL INFORMATION
This 4 bedroom brick ranch is situated on a beautiful 2.47 acre private setting just off Charlestown Road convenient to everything! Full finished walkout basement with family room, bar and gas-burning fireplace. Large detached garage was once used as a business--needs work but has loads of potential! Garage had 3-phase wiring but is currently disconnected. Sq ft & rm sz approx.
- Type:
- Single Family
- Sq.Ft.:
- 2,096
- Status:
- Active
- Beds:
- 4
- Lot size:
- 0.26 Acres
- Year built:
- 2004
- Baths:
- 2.00
- MLS#:
- 202109078
- Subdivision:
- Plum Creek
ADDITIONAL INFORMATION
Check out this beautifully maintained home! It's like new! Furnace and a/c are only a year old! Enjoy this dazzlingly landscaped yard and an amazing patio with a fenced-in backyard! On a very nice large corner lot in a well-maintained subdivision. The carpet is only 2 years old in most of the home! All the kitchen appliances and top-of-line clothes washer and dryer are included! 4th bedroom offers lots of space and opportunity at over 33 ft! Playset stays with the home. ALL SQUARE FEET, ACREAGE, AND ROOM SIZES ARE APPROXIMATE. Pre-approval appreciated will all offers.
- Type:
- Single Family
- Sq.Ft.:
- 2,373
- Status:
- Active
- Beds:
- 3
- Lot size:
- 1.42 Acres
- Year built:
- 1982
- Baths:
- 2.00
- MLS#:
- 202109018
- Subdivision:
- Rouck Ridge
ADDITIONAL INFORMATION
HOME FOR SALE IN DESIRABLE SELLERSBURG! This home has 3 Beds and 2 Baths with OVER 2000 SF of living space - including an enclosed patio with ceiling fans, 2 car garage and LARGE primary bedroom! The first floor includes 2 bedrooms, a FULL bathroom, large living and dining room, and kitchen that features STAINLESS STEEL refrigerator and oven. The second floor includes the VERY SPACIOUS primary bedroom, full bathroom that features a SKYLIGHT, and LARGE WALK-IN CLOSET with plenty of storage space located in the two additional bathroom closets. The partially-finished basement could be used as an extra family room or rec space! The laundry room is also located in the basement. Walkout to a beautiful, wooded and BIG backyard with a scenic view. The trees surrounding the property provide lots of privacy. This home WILL NOT DISAPPOINT. Call to Schedule your Showing TODAY!
- Type:
- Single Family
- Sq.Ft.:
- 1,510
- Status:
- Active
- Beds:
- 3
- Lot size:
- 0.22 Acres
- Year built:
- 1996
- Baths:
- 2.00
- MLS#:
- 202109033
- Subdivision:
- Deer Run Park
ADDITIONAL INFORMATION
A Must See.... This 3BR 2Full bath home has a beautiful sunroom, and privacy fenced backyard, nicely landscaped, & open floor plan with vaulted ceilings. The eat in kitchen has ample cabinet space with a pantry that has pull out drawers. The stove, dishwasher, & microwave also remain. Both front & rear entry have ceramic tile flooring. The spacious master bathroom has linen closet, walk in his & her closets, & double bowl vanity. The palladium window allows much daylight in the master BR. Need a formal dining area? The open floor plan great room with vaulted ceiling will accommodate a dining table also if preferred. Recent and seller offering 1 yr. home warranty!
Albert Wright Page, License RB14038157, Xome Inc., License RC51300094, [email protected], 844-400-XOME (9663), 4471 North Billman Estates, Shelbyville, IN 46176

Information is provided exclusively for consumers personal, non - commercial use and may not be used for any purpose other than to identify prospective properties consumers may be interested in purchasing. Copyright © 2024, Southern Indiana Realtors Association. All rights reserved.
Sellersburg Real Estate
The median home value in Sellersburg, IN is $277,300. This is higher than the county median home value of $213,800. The national median home value is $338,100. The average price of homes sold in Sellersburg, IN is $277,300. Approximately 70.06% of Sellersburg homes are owned, compared to 17.61% rented, while 12.33% are vacant. Sellersburg real estate listings include condos, townhomes, and single family homes for sale. Commercial properties are also available. If you see a property you’re interested in, contact a Sellersburg real estate agent to arrange a tour today!
Sellersburg, Indiana has a population of 9,686. Sellersburg is more family-centric than the surrounding county with 33.99% of the households containing married families with children. The county average for households married with children is 28.58%.
The median household income in Sellersburg, Indiana is $59,130. The median household income for the surrounding county is $62,296 compared to the national median of $69,021. The median age of people living in Sellersburg is 41.1 years.
Sellersburg Weather
The average high temperature in July is 88 degrees, with an average low temperature in January of 25.2 degrees. The average rainfall is approximately 44.5 inches per year, with 9.9 inches of snow per year.
