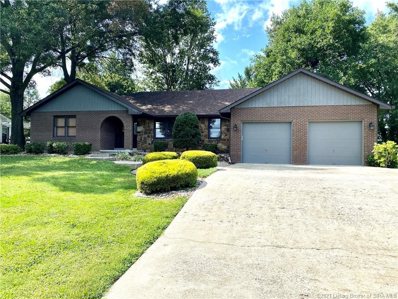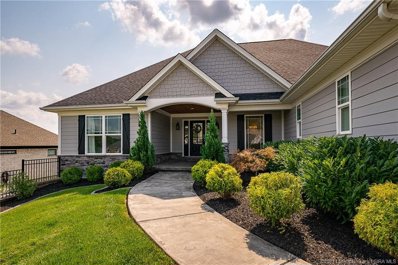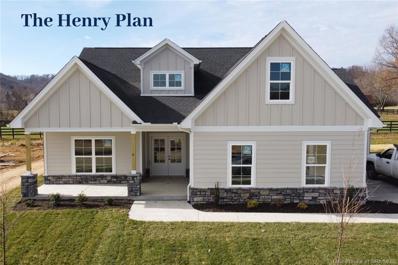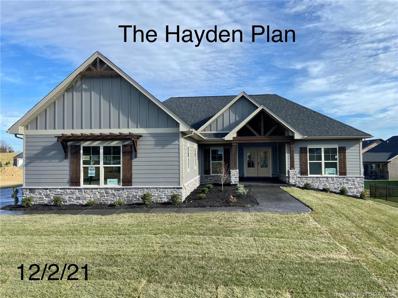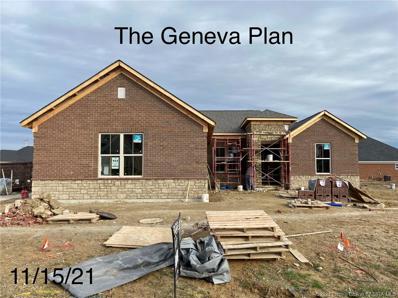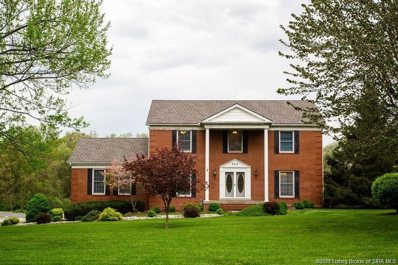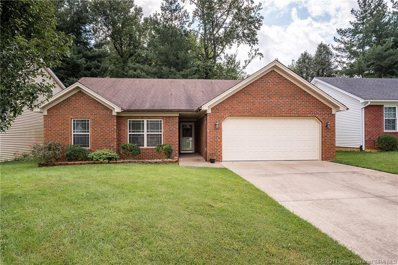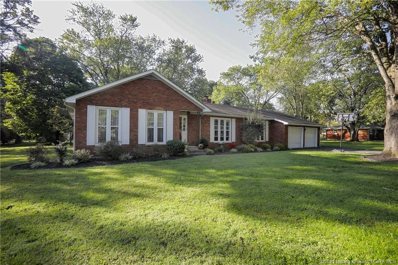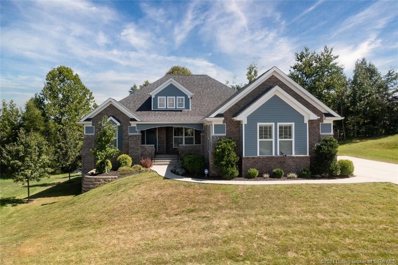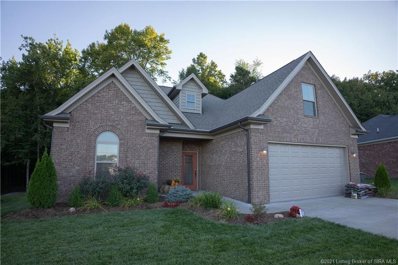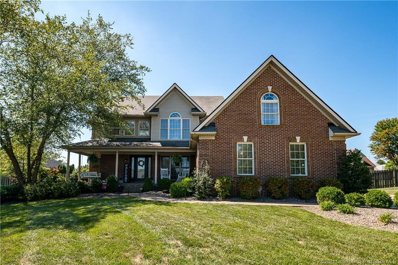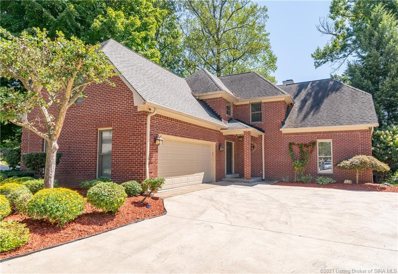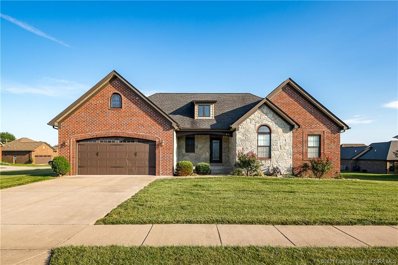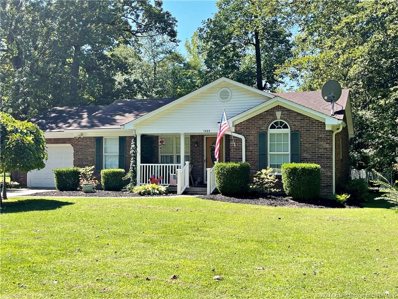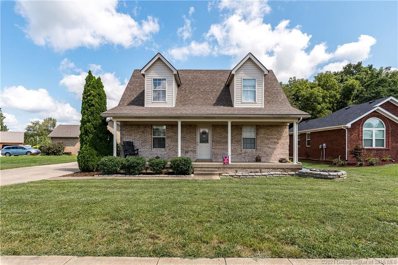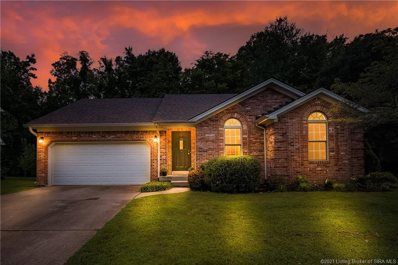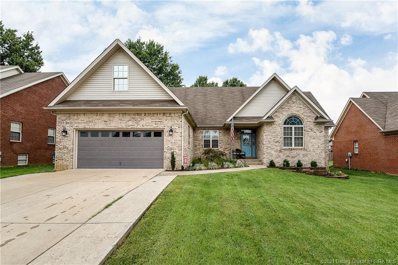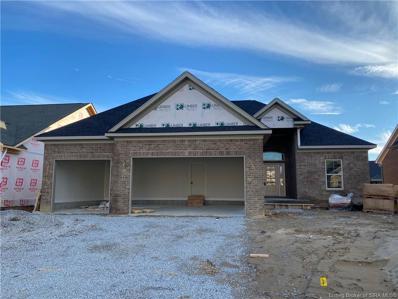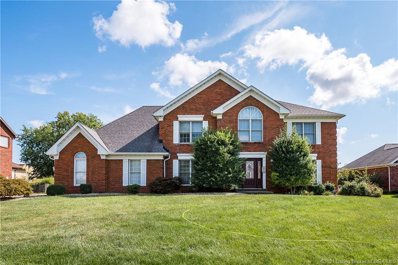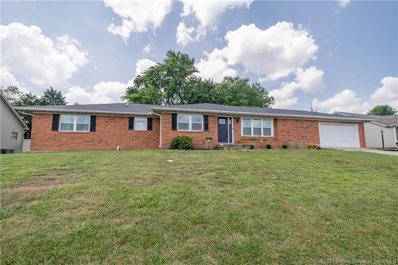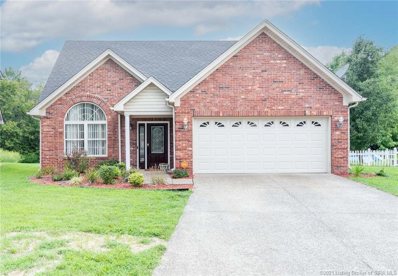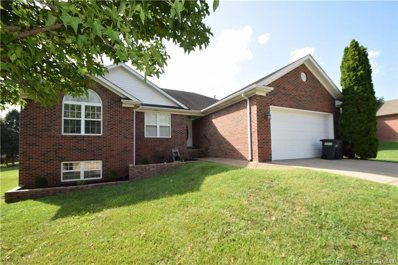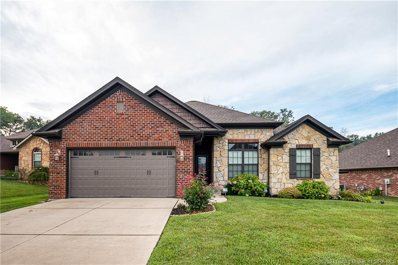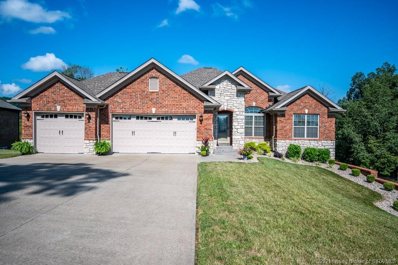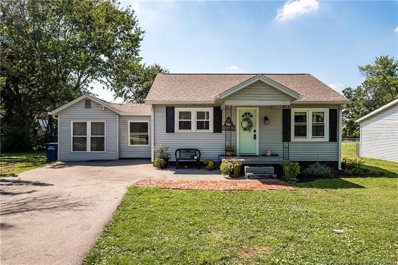Sellersburg IN Homes for Sale
- Type:
- Single Family
- Sq.Ft.:
- 4,086
- Status:
- Active
- Beds:
- 3
- Lot size:
- 0.46 Acres
- Year built:
- 1978
- Baths:
- 3.00
- MLS#:
- 2021010848
ADDITIONAL INFORMATION
Custom- one owner one of a kind home. A great opportunity to own this nearly 4500 total square feet home (including unfinished and non-conforming areas). This home features great curb appeal with all brick and a tastefully landscaped and well manicured yard. Make your way inside to notice a nice sized living room attached to your formal dining room. Next is your large eat-in kitchen with tons of cabinets and counter space and area with a picture bay window perfect for looking over your peaceful backyard. All kitchen appliances to remain including washer and dryer. There is a laundry closet and a half bath just off the kitchen convenient for guests. Next is the second living room area with gas insert stone fireplace. A great sized owner suite with private bathroom and large closet awaits. Throughout the house there are solid wood doors that you donât find in homes today. Two other large bedrooms on the first floor and a full bathroom that has been remodeled in the past few years with new vanity and marble top. Upstairs you have a 12 x 60 playroom with two closets for storage. Make your way down to the entertainers basement and you will see one large recreational room, a room with two closets and second fireplace and a large room with custom wet bar and refrigerator. There is also access to the garage from the basement in the large unfinished storage area. 12 ft ceilings in garage with 8 ft doors Well maintained! SQ FT approx- buyers/agent to verify. Agent/seller related.
- Type:
- Single Family
- Sq.Ft.:
- 3,405
- Status:
- Active
- Beds:
- 5
- Lot size:
- 0.31 Acres
- Year built:
- 2017
- Baths:
- 3.00
- MLS#:
- 2021010824
- Subdivision:
- Glenwood
ADDITIONAL INFORMATION
This like new HAYDEN floor plan in Glenwood has so much to offer! Beautiful wood floors, BUILT-IN cabinetry, FIREPLACE,vaulted ceilings, CERAMIC tile in bathrooms and a FORMAL dining area that is open to the kitchen and living area. Kitchen offers upgraded cabinets, STAINLESS appliances, large Kitchen ISLAND with BREAKFAST BAR, PANTRY and QUARTZ countertops. The luxurious Master BR is very LARGE and en suite bath including a CUSTOM tile shower, garden TUB, dual vanity w/ MARBLE, and HUGE walk in closet! The FINISHED DAYLIGHT basement includes a grand FAMILY room, THEATER ROOM or PLAYROOM, full bath, and 4th AND 5TH bedroom. Enjoy your coffee on your COVERED DECK overlooking your fully fenced backyard. This is an ENERGY SMART HOME! Sq footage is approximate and should be verified if critical.
- Type:
- Single Family
- Sq.Ft.:
- 2,774
- Status:
- Active
- Beds:
- 4
- Lot size:
- 0.28 Acres
- Year built:
- 2021
- Baths:
- 3.00
- MLS#:
- 2021010822
- Subdivision:
- Glenwood
ADDITIONAL INFORMATION
Estimated Completion Date is End of December. Stop by and see the HENRY plan by Schuler Homes in Glenwood Farms! This gorgeous 4-bedroom, 3-bath home features 2774 square feet with an open floor plan, split bedrooms, and a first-floor main suite. 2 bedrooms on first floor and then 2 are on the 2nd floor. Main bath features a shower, soaking tub, separate water closet, and two sinks. Large kitchen with HUGE 7 ft. ISLAND, Custom Pantry, granite counter tops throughout; separate mudroom with built-ins. The great room, kitchen, dining area, laundry room, and baths have durable luxury vinyl plank flooring, which looks like hardwood, and itâs waterproof and scratch-resistant. Laundry room has GRANITE FOLDING TABLE. The 2nd floor includes a family/bonus room, the 3rd & 4th bedroom, and 3rd bath. It also contains a Home Office space. This home also has an attached 3-car garage, and a covered patio on the back. SMART ENERGY RATED. UP TO $3,000 CLOSING COSTS PAID W/ BUILDER'S PREFERRED LENDER. Square feet is approximate; if critical, buyers should verify. Not all the features in the home will be as shown in these pictures. Lot 903.
- Type:
- Single Family
- Sq.Ft.:
- 2,992
- Status:
- Active
- Beds:
- 4
- Lot size:
- 0.34 Acres
- Year built:
- 2021
- Baths:
- 3.00
- MLS#:
- 2021010813
- Subdivision:
- Glenwood
ADDITIONAL INFORMATION
The HAYDEN by ASB in the new GLENWOOD! With almost 2,000 sq ft on the main level, your jaw will drop as you enter this wide open floor plan, LIFEPROOF "LVP" flooring in the great room, kitchen, FORMAL dining and FOYER! The kitchen has an abundance of cabinets with a large ISLAND, breakfast bar, PANTRY and STAINLESS APPLIANCES! The OWNERS SUITE is LUXURIOUS and comfortable offering a TILE shower, corner TUB to relax, DUAL vanities with GRANITE and WALK IN CLOSET! The FINISHED basement offers a family room, THEATER ROOM or PLAYROOM, 4th bedroom, and full bath. 3-car garage. This is an ENERGY SMART home with RWC HOME WARRANTY.
- Type:
- Single Family
- Sq.Ft.:
- 2,555
- Status:
- Active
- Beds:
- 4
- Lot size:
- 0.35 Acres
- Year built:
- 2021
- Baths:
- 3.00
- MLS#:
- 2021010806
- Subdivision:
- Glenwood
ADDITIONAL INFORMATION
QUALITY built by ASB, this "GENEVA" Plan has a SUPER attractive exterior with the brick and stone combo and offers a 3 CAR garage that is side entry so you're not looking at garage doors from the front. This Stunning OPEN/SPLIT floor plan with QUALITY and attention to DETAILS, and over 2600 sq ft of finished living space! Over 1750 SQ FT on the main level! 10 ft smooth ceilings in the great room, LVP flooring and a well equipped kitchen with sleek design boasting breakfast bar, GRANITE counter tops, ISLAND, stainless appliances, tons of counter space and PANTRY! The owners suite is a spacious and features a tray ceiling, split vanity with granite, 2 Walk In closets, and HUGE CUSTOM TILE SHOWER. The FINISHED basement offers a 4th bedroom with Walk in closet, full bath and tons of STORAGE! This is an ENERGY SMART RATED HOME! RWC Home Warranty included!
- Type:
- Single Family
- Sq.Ft.:
- 3,789
- Status:
- Active
- Beds:
- 4
- Lot size:
- 2.19 Acres
- Year built:
- 1980
- Baths:
- 4.00
- MLS#:
- 2021010792
ADDITIONAL INFORMATION
Fantastic house on over 2 acres in the City of Sellersburg. Easy access to I-65 and 15 minutes to downtown Louisville. Eat-in Kitchen with FIREPLACE and open to larger living room. Formal Dining Room, Formal Living Room Plus Bedroom and a very large Full Bath ALL ON THE FIRST FLOOR. Upstairs you'll find a massive Master Suite with 2 walk-in closets, skylights in bath PLUS TWO more large bedrooms with double closets. More storage in attic! TWO MORE LARGE ROOMS in Lower Level which also offers a wet bar, 4th FULL BATH, laundry Room with utility sink. Basement Walks out to Deck complete with built in benches and fire pit, concrete patio and wonderful deck that looks out across your large backyard. Woods and creek running at the back of property.
- Type:
- Single Family
- Sq.Ft.:
- 1,390
- Status:
- Active
- Beds:
- 3
- Lot size:
- 0.12 Acres
- Year built:
- 2011
- Baths:
- 2.00
- MLS#:
- 2021010673
- Subdivision:
- Ivy Acres
ADDITIONAL INFORMATION
***Open House on Saturday, 9/11 from 12-2pm*** Beautiful 3 bedroom, 2 bathroom home in Sellersburg! Foyer with a coat closet that leads you into the home. Nice open floor plan and vaulted ceiling in the living room! EAT-IN KITCHEN with breakfast bar. The main bedroom has a trey ceiling, private bathroom and walk-in closet! There are two additional bedrooms with large closets, another full bathroom, a laundry room with a pocket door and a two car attached garage. Washer, dryer and the fireplace in the living room are negotiable. Call today to schedule a private showing!
- Type:
- Single Family
- Sq.Ft.:
- 2,166
- Status:
- Active
- Beds:
- 4
- Lot size:
- 0.52 Acres
- Year built:
- 1974
- Baths:
- 3.00
- MLS#:
- 2021010537
- Subdivision:
- Greenwood
ADDITIONAL INFORMATION
Sprawling Brick Ranch on half an acre on quiet, shady street. First floor owner's suite plus 3 more bedrooms...one of which is currently being used as a den/office. Eat In Kitchen, formal Dining Rm, Formal Living room AND a cozy Family Room with Fireplace. Sliding doors lead to roomy deck that overlooks the level, large back yard. Generous 2 car, attached garage and shed complete this wonderful home. Super convenient location. Seller providing a $5000 decorating credit at closing so you can select your own new flooring. Home being sold AS-IS, but buyers are welcome to have their own inspections.
- Type:
- Single Family
- Sq.Ft.:
- 2,944
- Status:
- Active
- Beds:
- 4
- Lot size:
- 0.44 Acres
- Year built:
- 2016
- Baths:
- 3.00
- MLS#:
- 2021010665
- Subdivision:
- Woods Of Covered Bridge
ADDITIONAL INFORMATION
Located just steps from golf, swimming, tennis and dining, this highly sought-after Geneva floor plan is PRISTINE and loaded with thoughtful detail and great curb appeal! This modern craftsman style home will wow you upon entering, with itâs wide open living space featuring a gas burning fireplace surrounded by ceramic tile and custom built-ins. You will be sure to love the wall niches on either side of the kitchen and bullnose corners throughout the home. And what a fantastic kitchen! Beautiful white cabinets, granite, subway tile backsplash, breakfast bar, stainless appliances and a center island make this one a winner! The dining area has plenty of space for formal meals, or step outside and dine al-fresco on the covered deck. The gorgeous ownerâs suite is a show-stopper and features a coffered, vaulted ceiling and private access to the deck. You will find a stunning, barrel vaulted ceiling in the bath that is accompanied by 2 granite vanities, 2 walk-in closets, tiled shower and a jetted tub with itâs own beautiful wall niche. A bright, open stairwell leads to the walkout basement and a large 4th bedroom, full bath, huge family room and plenty of storage space. Other features include a 3 car garage, covered front porch, laundry/mud room (washer/dryer stay), plantation blinds, water softener and irrigation system. Home has been pre-inspected by Certainty Home Inspections and is ready to be yours! Sq ft & rm sz approx.
- Type:
- Single Family
- Sq.Ft.:
- 1,787
- Status:
- Active
- Beds:
- 4
- Lot size:
- 0.23 Acres
- Year built:
- 2016
- Baths:
- 2.00
- MLS#:
- 2021010705
- Subdivision:
- Fields Of St. Joe West
ADDITIONAL INFORMATION
****OPEN HOUSE, SUNDAY 19TH, 2-4 PM****FALL IN LOVE! Welcome to Fields of St Joe West! This large lot and all brick home is situated in Sellersburg with a wooded backdrop! Enter the front door to a fabulous Open Concept living area adjacent to the perfect dining space and a large kitchen that is great for entertaining. Appliances are to stay as well. This home has Split floor plan with large walk-in closets in every bedroom plus double closets in the master bath. The 4th bedroom/huge bonus room may utilized as an office, playroom or just another place to gather! The lovely backyard has a deck and a stone patio with a fire pit that is tucked back into the woods giving you a perfect retreat for Fall bonfire entertaining! There is a two car garage and separate laundry room. The closet space in this home is wonderful. This beauty is located in-between Hwy 60 and County Line Road off St Joe Road. Silver Creek Schools. You've got to see this one - you will not be disappointed!
- Type:
- Single Family
- Sq.Ft.:
- 2,932
- Status:
- Active
- Beds:
- 4
- Lot size:
- 0.58 Acres
- Year built:
- 1997
- Baths:
- 4.00
- MLS#:
- 2021010687
- Subdivision:
- Southern Estates
ADDITIONAL INFORMATION
Welcome to 3322 Twelve Oaks! Your newest opportunity in beautiful Southern Estates. Nestled on one of the largest lots and offering you privacy at the rear of the cul-de-sac. We have a beautifully landscaped property that offers a large wrap around porch and gorgeous water feature. This home provides 2932 sq ft of total living space with 4-5 bedrooms and 3.5 bathroom and is an absolute showstopper! Upon entering this home you will notice the stunning front entrance way, gorgeous hardwood flooring and formal dining room featuring high-end wainscoting. Next you will enter into the large and open concept living space, breakfast and kitchen areas equipped with stainless steel appliances, pot lights, built ins and a stunning gas fireplace. Also located on the main floor we have the laundry room and a separate powder room. Continuing into the backyard we have a beautiful and unobstructed view of the just over half acre property, a custom wooden deck and separate patio area for entertaining and play. On the second floor we have four bedrooms and two bathrooms which includes the bonus flex room off of the master bedroom walk in closet. The ensuite features a jetted soaker tub and a separate stand-up shower with his hers sinks. The basement is fully finished and offers yet another living space, pot lights, a full bath and a 5th bedroom (no egress). This home also features dual HVAC systems and a new hybrid electric water heater. Call for a showing today!
- Type:
- Single Family
- Sq.Ft.:
- 3,550
- Status:
- Active
- Beds:
- 4
- Lot size:
- 0.28 Acres
- Year built:
- 1995
- Baths:
- 4.00
- MLS#:
- 2021010661
- Subdivision:
- Plum Run Estates
ADDITIONAL INFORMATION
Buyers financing fell apart. Motivated Seller moving out of state!!! Welcome home to this 4 bedroom, 3.5 bathroom home on a cul de sac in Plum Run Estates! First floor is spacious with a two story living room, dining room, eat in kitchen, fireplace, bookshelves, laundry room and a half bath. Your first floor huge master bedroom finishes off the main level with walk in closet and a master bathroom suite. Head upstairs to 3 additional nice sized bedrooms with a full bathroom. Basement has multiple options with the large 3rd full bathroom with jetted tub and double vanities. You can have a family room for entertainment or another master suit. Need a guest room?! This house also has that covered as there is an additional room downstairs perfect for guest or a private office. Outdoor deck is ready for your family get together. You definitely don't want to miss your opportunity to own this beautiful home in the highly sought after Silver Creek school district. Seller is motivated and willing to pay buyers closing cost with an acceptable offer! Call today for your personal showing!
- Type:
- Single Family
- Sq.Ft.:
- 2,536
- Status:
- Active
- Beds:
- 4
- Lot size:
- 0.27 Acres
- Year built:
- 2015
- Baths:
- 3.00
- MLS#:
- 2021010589
- Subdivision:
- Stone Gate
ADDITIONAL INFORMATION
Check out this gorgeous all brick and stone home situated on a corner lot in desirable Stonegate Manor! Covered front leads to a gorgeous entry with wainscoting and vaulted ceilings. Huge open floor plan with tons of windows and an eat in kitchen area. Kitchen has a great island area, tile backsplash, granite countertops and a specialty hood vent. Off the kitchen is a covered side porch that is perfect for enjoying your morning coffee. There are 3 nice size bedrooms on the first floor including a master suite with a walk in tile shower, double vanity, soaker tub and walk in closet. In the huge daylight basement you will find the third bathroom and fourth bedroom plus tons of unfinished space. This home includes a security system and ceiling fans in almost every room. Square footage, taxes, and school systems are to be verified by the buyer(s) or Buyer's Agent if critical to the buyer(s). Sq ft & rm sz approx.
- Type:
- Single Family
- Sq.Ft.:
- 1,164
- Status:
- Active
- Beds:
- 3
- Lot size:
- 0.79 Acres
- Year built:
- 1995
- Baths:
- 2.00
- MLS#:
- 2021010642
ADDITIONAL INFORMATION
Location! Location! You will love this All Brick, Low Maintenance Home in Sellersburg. Close to Highway access with a Private Wooded .79 Acre Lot. Features include Open Floor Plan with Split Bedrooms. Hardwood Floors in Main Areas & Hallway. The Kitchen Offers Appliances, New Lighting with Plenty of Cabinets and Counter Space. Updates include Roof approx. 7years old , HVAC approx. 10 years old. There is a nice Deck off the Kitchen overlooking a fenced in back yard with Woods beyond for lots of privacy. Inspections welcome but Selling AS-IS. Call today to view your next home.
- Type:
- Single Family
- Sq.Ft.:
- 2,222
- Status:
- Active
- Beds:
- 3
- Lot size:
- 0.23 Acres
- Year built:
- 2001
- Baths:
- 3.00
- MLS#:
- 2021010505
- Subdivision:
- Dovir Woods
ADDITIONAL INFORMATION
Check out this amazing Cape Cod in desirable Sellersburg neighborhood. Large kitchen with eat in space and breakfast bar and 2 large pantries. Need large bedrooms? This one is for you then; main bedroom is HUGE and other 2 are a great size as well. Sits on a great unfinished basement that is waiting for you to make it your own. Close to everything but still tucked away in a quiet spot to enjoy the covered front porch!
- Type:
- Single Family
- Sq.Ft.:
- 1,824
- Status:
- Active
- Beds:
- 3
- Lot size:
- 0.47 Acres
- Year built:
- 1998
- Baths:
- 2.00
- MLS#:
- 2021010542
- Subdivision:
- Sunrise Hills
ADDITIONAL INFORMATION
It's like a private park in your own backyard! This 3 bedroom, 2 bath home sits on an almost half acre wooded lot surrounded by pure beauty. Enjoy the great outdoors just by stepping out your back door onto a concrete patio where you'll find an abundance of mature trees and stunning scenery. The property is beautifully landscaped and complete with a creek that runs through, giving you a tranquil view from the comfort of your home. All of this beauty is conveniently located close to Clark and Floyd counties. Step inside you'll find a spacious open living room with vaulted ceilings and a corner fireplace. The adjacent kitchen and dining area features a bay window creating a spectacular view of the backyard. New flooring has been placed in the kitchen and laundry room and a new HVAC, thermostat and water heater (2020) was installed within the last 5 years. Venturing downstairs you'll find a partially finished basement for recreational space and unfinished storage that could easily be finished into more living space. A beautiful home, a great location, a spectacular backyard view- you donât want to wait! Call for a private showing today!
- Type:
- Single Family
- Sq.Ft.:
- 3,887
- Status:
- Active
- Beds:
- 4
- Lot size:
- 0.23 Acres
- Year built:
- 2007
- Baths:
- 3.00
- MLS#:
- 2021010500
- Subdivision:
- Tanner Estates
ADDITIONAL INFORMATION
This home has it all! Over 3,800 square feet! 4 bedrooms with a 5th in the basement as well as 3 full bathrooms! Plenty of space, stylish updates, and a fenced in yard all in an established neighborhood conveniently located to shopping and desirable schools! Upon entry, you will immediately notice the newer bamboo hardwood floors throughout the open concept living space extending into all first floor bedrooms. A large living room with tall vaulted ceilings and a gas fireplace leads to a beautifully updated kitchen with granite countertops and a formal dining area large enough for hosting. The first floor main bedroom offers a vaulted ceiling, bathroom with double vanity and separate shower and soaking tub, as well as a walk-in closet. From the living room, enter into the fenced in back yard with covered porch area. A laundry room, two more nice sized bedrooms, and a second full bathroom complete the first floor. Upstairs you will find a spacious, private bedroom. The full basement features a large family area, a full bathroom and bedroom with window, as well as two more non-conforming bedrooms (closets but no windows) that would be perfect for an office, craft room, or play room. Kitchen appliances, HVAC, and 80 gallon hybrid water heater all new in 2019! Sq ft & rm sz approx.
- Type:
- Single Family
- Sq.Ft.:
- 2,700
- Status:
- Active
- Beds:
- 4
- Lot size:
- 0.17 Acres
- Year built:
- 2021
- Baths:
- 3.00
- MLS#:
- 2021010475
- Subdivision:
- Glenwood
ADDITIONAL INFORMATION
The CAMBRIDGE built by DISCOVERY BUILDERS is a GLENWOOD VILLA PLAN Designed for those Seeking a QUALITY BUILT HOME with AMENITIES and FEATURES Without a Large Yard. This Home has everything you need - including a Walkout Basement- with Great Attention to Detail. As you enter the 11' Foyer Entrance you will notice immediately Discovery Builder's Attention to Details...Crown Molding, Engineered Hardwood Flooring, Front Door with Sidelights, and Transom Windows to welcome in the Natural Light. As you step into the Great Room there's also great natural lighting from the Triple Window with Transoms over same -all open to the Kitchen with Island Bar with Seating with a separate Dining Area. This Plan has a Wonderfully Large Covered Patio (16' x 12') with High Ceilings. This SPLIT BEDROOM RANCH STYLE Home has a Spacious Owners Bedroom Suite with Crown Molding, Custom Window Trim, Trey Ceiling, and a Luxurious Owners Bath with 6' Soaking Tub and Custom Tile Walk-in Shower, Double Sink Vanities, Commode Room and Walk-in Closet. This Plan is SO WELL DESIGNED for those Seeking LOW MAINTENANCE, HIGH QUALITY, PATIO/VILLA HOME LIFESTYLE & CAREFREE LIVING. Bedrooms 2 and 3 are ample in size and there is even more space in the Finished Basement with 9' Foundation Walls - including a 4th bedroom, Flex Room (Office/Hobby) and Family Room/Media. The Laundry Room has a Folding Table and Hamper Storage and there's a HUGE 3-CAR ATTACHED GARAGE. CALL TODAY TO VIEW THIS HOME! Sq ft & rm sz approx.
- Type:
- Single Family
- Sq.Ft.:
- 3,784
- Status:
- Active
- Beds:
- 5
- Lot size:
- 0.38 Acres
- Year built:
- 1997
- Baths:
- 4.00
- MLS#:
- 2021010433
- Subdivision:
- Southern Estates
ADDITIONAL INFORMATION
Everything you could ever need in a home! This 4 bed, 3.5 bath home has been meticulously maintained and is ready for its new owners. The traditional 2 story home has 2 kitchens and 2 fireplaces, a workout area, beautiful wood flooring, crown molding, built in shelving in several areas of the home, dual heat system for comfort and efficiency PLUS a fully fenced, landscaped backyard with an inground pool (pool liner and heater replaced Oct 2020). The primary bedroom has a nicely sized walk-in closet with ensuite and master bathroom. This home is an entertainerâs dream. Updated roof (approx.) 5-7 years ago and wired for 220 hot tub. Call today for your private showing.
- Type:
- Single Family
- Sq.Ft.:
- 2,122
- Status:
- Active
- Beds:
- 4
- Lot size:
- 0.28 Acres
- Year built:
- 1977
- Baths:
- 2.00
- MLS#:
- 2021010480
- Subdivision:
- Meyer Manor
ADDITIONAL INFORMATION
This sprawling ranch has a ton of space and plenty of updates. Current owners have recently replaced the roof, installed new windows, replaced the HVAC, remodeled the main bathroom and much more. The large living room is centrally located in this ranch floorplan and provides a ton of character with the wood burning fireplace, and built in entertainment. The large eat in kitchen is equipped with tons of cabinet space, tile back splash, and a breakfast bar. Bedroom are all good size and have recently been painted with newer carpet. Some of the exterior features to note are the large pull through garage and huge backyard. Schedule your showing today!
- Type:
- Single Family
- Sq.Ft.:
- 1,561
- Status:
- Active
- Beds:
- 3
- Lot size:
- 0.16 Acres
- Year built:
- 2001
- Baths:
- 2.00
- MLS#:
- 2021010374
- Subdivision:
- Eagle Ridge
ADDITIONAL INFORMATION
Welcome home to 7546 Eagle Ridge Drive! With its attached 2 car garage, convenient layout, and open airy feel, this move in ready home is sure to delight. Upon walking in, youâll be greeted by a spacious living room and wonderfully vaulted ceilings that add to the open feel of the space. The living room flows easily into the large eat-in kitchen which is outfitted with updated stainless-steel appliances. The first level is completed by the large primary bedroom and bathroom. Upstairs, youâll find the second full bathroom, and 2 more sizable bedrooms. In addition to the large bedrooms, the interior of this home boasts and abundance of closet and cupboard space certain to meet all of your storage needs! Outside, youâll find a lovely patio and backyard with a handy storage shed. Updates to the property include new flooring throughout, new front and back doors, updated mechanicals, roof, and a new garage door. All this just a few minutes from I-65! Call to schedule your private showing today!
- Type:
- Single Family
- Sq.Ft.:
- 2,778
- Status:
- Active
- Beds:
- 4
- Lot size:
- 0.22 Acres
- Year built:
- 2004
- Baths:
- 3.00
- MLS#:
- 2021010409
- Subdivision:
- Plum Creek
ADDITIONAL INFORMATION
Just WOW! Beautiful 4 bedroom (possibly 5 BR) home with three full baths. Foyer with hardwood floor. Open floor plan with split bedrooms. Living room w/vaulted ceiling, gas fireplace, luxury vinyl plank flooring, lovely gray & white paint (through out). Opens to the dining area w/chandelier and doors to deck. Large Kitchen has breakfast bar, abundance of white cabinets and gray counter and tile backsplash. Stainless/Black kitchen appliances stay. Master bedroom and Bath. Master bathroom has tile flooring, jetted tub & separate shower. Double sink vanity. Hugh 12.5x6.5' walk-in closet. There are two more large (13x12 and 11.75x10.5) bedrooms on the main level. Laundry room is on the first level too! Bedroom #4 is found in the lower level. It is spacious (23x18) with corner windows, 8 ft ceiling height and a large closet. Full bath close by. Another (non-conforming: no window or closet) could be bedroom #5 or an office or playroom. The family room/game room features crown molding, 8 ft ceiling, recessed lighting and patio doors to the concrete patio. There is plenty of unfinished storage area too. The wonderful backyard features a new black wrought iron fence. You will love the two level Terex (composite) deck. Two car garage and double drive way. A one year America's Preferred Home Warranty is provided by the sellers. Come have a look at this lovely home today.
- Type:
- Single Family
- Sq.Ft.:
- 1,449
- Status:
- Active
- Beds:
- 3
- Lot size:
- 0.19 Acres
- Year built:
- 2015
- Baths:
- 2.00
- MLS#:
- 2021010344
- Subdivision:
- Yorktown Park
ADDITIONAL INFORMATION
Highest and Best has been called. Deadline for all offer is by 7pm 8/29/21. SELLERSBURG BEAUTY! This 3 bed, 2 bath ALL BRICK ranch has amazing curb appeal and is beautifully situated on an EXTERIOR LOT with a gorgeous WOODED backdrop! This home has been meticulously maintained and boast a beautiful foyer with 10 ft ceilings in the great room, engineered wood flooring, tons of natural light and flows right into the kitchen area with an eat in dining area, and breakfast bar making this a great entertaining space. The owners suite is separate from the spare bedrooms and private bath with dual sinks, granite counters, tile floor, CUSTOM tile shower and walk in closet. Right off the kitchen is an oversized COVERED patio with add'l patio space. If you have a need for add'l finished space, the basement is unfinished, plumbed for bath and ready for your design or just a ton of storage space. CALL TODAY!!
$384,900
2117 Allen Way Sellersburg, IN 47172
- Type:
- Single Family
- Sq.Ft.:
- 2,626
- Status:
- Active
- Beds:
- 4
- Lot size:
- 0.22 Acres
- Year built:
- 2014
- Baths:
- 3.00
- MLS#:
- 2021010383
- Subdivision:
- Autumn Ridge
ADDITIONAL INFORMATION
Don't miss out on the popular Geneva floor plan in the highly sought after Autumn Ridge subdivision. This beautiful 3 car garage home is situated on a great lot that backs up to a farm! The sellers have taken meticulous care of this home...you will think it is new construction. Upon walking in the front door you are immersed in the open floor plan, complete with engineered hardwood floors, a fully equipped kitchen with ample cabinets and a pantry. A split bedroom floor plan provides for privacy. Large master w/ en-suit with dual sinks, walk in shower and 2 closets. The other 2 bedrooms share a full bath. Also located on the first floor is the laundry room/mudroom. The finished walkout basement with 12-foot ceilings provides plenty of room for entertaining, as well as a full bath & bedroom. Tons of unfinished space for storage.Call today for your private showing. Sq ft & rm sz approx.
- Type:
- Single Family
- Sq.Ft.:
- 1,173
- Status:
- Active
- Beds:
- 3
- Lot size:
- 0.31 Acres
- Year built:
- 1951
- Baths:
- 1.00
- MLS#:
- 2021010347
ADDITIONAL INFORMATION
This beautifully maintained 3 bed 1 bath ranch is MOVE-IN READY and painted in neutral colors that will blend with any décor and is very clean. The kitchen offers an abundance of counter space, plentiful in cabinets, and comes with newer appliances (STOVE/OVEN, MICROWAVE, REFRIGERATOR). There are many upgrades, including REPLACEMENT WINDOWS, NEWER HVAC and a NEWER ROOF . Sqft is per assessor and has not been verified by agent. Call for a private showing today because this one won't last long. Sq ft & rm sz approx.
Albert Wright Page, License RB14038157, Xome Inc., License RC51300094, [email protected], 844-400-XOME (9663), 4471 North Billman Estates, Shelbyville, IN 46176

Information is provided exclusively for consumers personal, non - commercial use and may not be used for any purpose other than to identify prospective properties consumers may be interested in purchasing. Copyright © 2024, Southern Indiana Realtors Association. All rights reserved.
Sellersburg Real Estate
The median home value in Sellersburg, IN is $277,300. This is higher than the county median home value of $213,800. The national median home value is $338,100. The average price of homes sold in Sellersburg, IN is $277,300. Approximately 70.06% of Sellersburg homes are owned, compared to 17.61% rented, while 12.33% are vacant. Sellersburg real estate listings include condos, townhomes, and single family homes for sale. Commercial properties are also available. If you see a property you’re interested in, contact a Sellersburg real estate agent to arrange a tour today!
Sellersburg, Indiana has a population of 9,686. Sellersburg is more family-centric than the surrounding county with 33.99% of the households containing married families with children. The county average for households married with children is 28.58%.
The median household income in Sellersburg, Indiana is $59,130. The median household income for the surrounding county is $62,296 compared to the national median of $69,021. The median age of people living in Sellersburg is 41.1 years.
Sellersburg Weather
The average high temperature in July is 88 degrees, with an average low temperature in January of 25.2 degrees. The average rainfall is approximately 44.5 inches per year, with 9.9 inches of snow per year.
