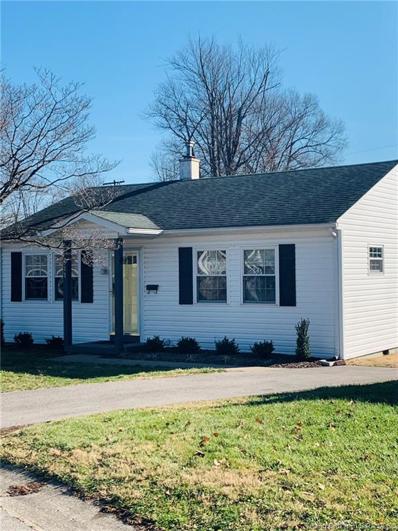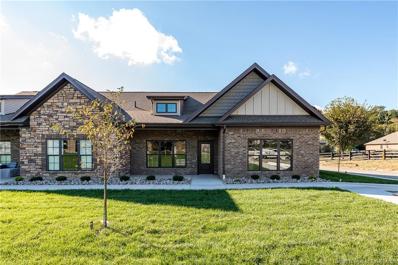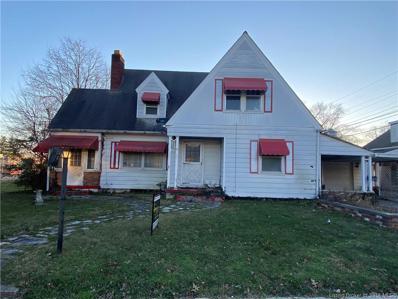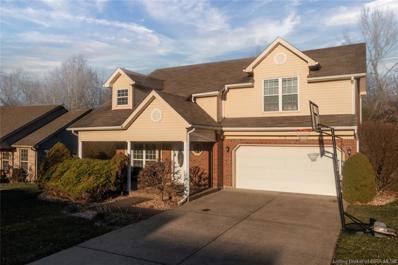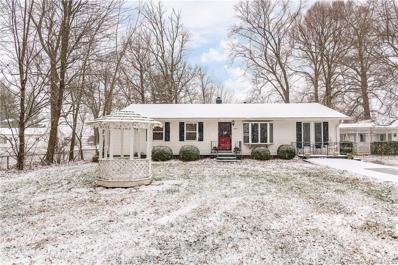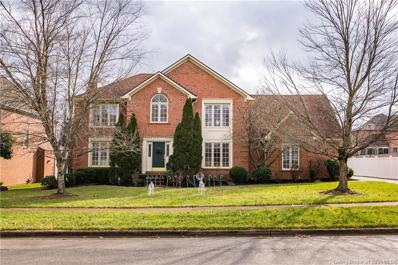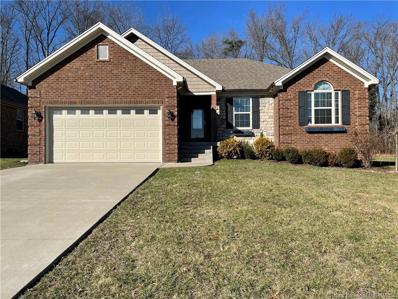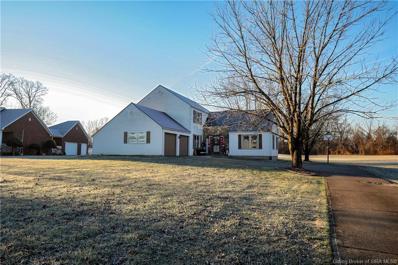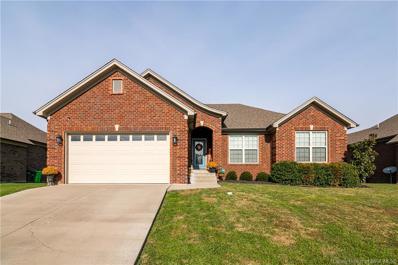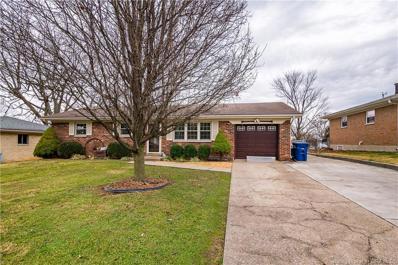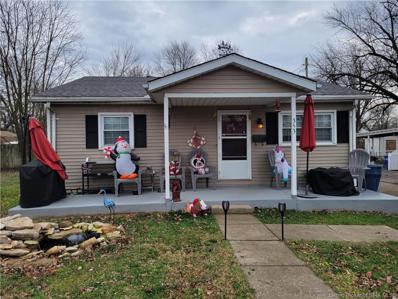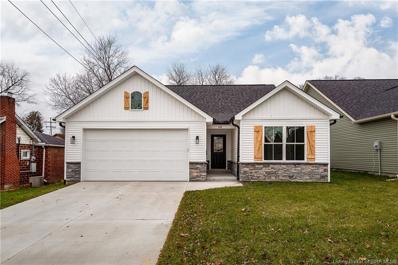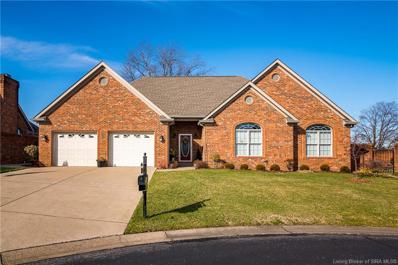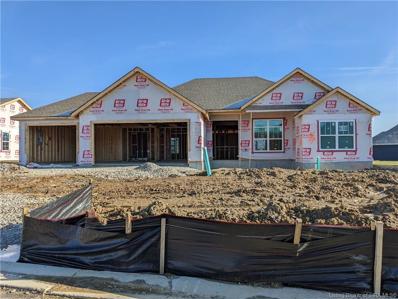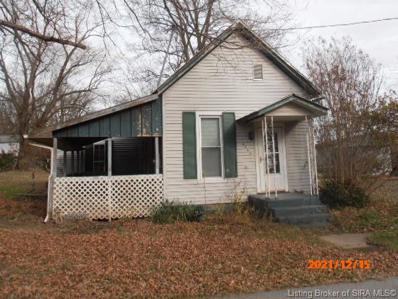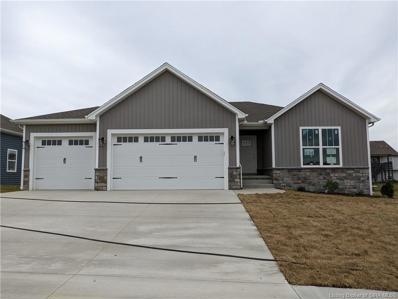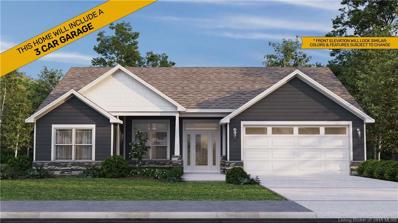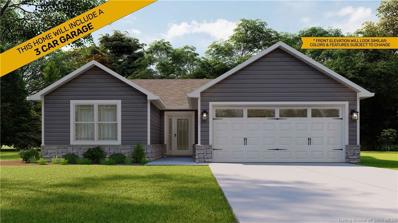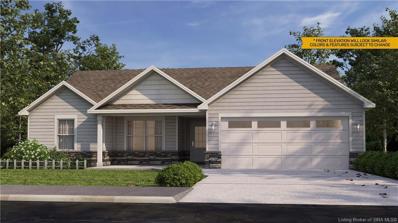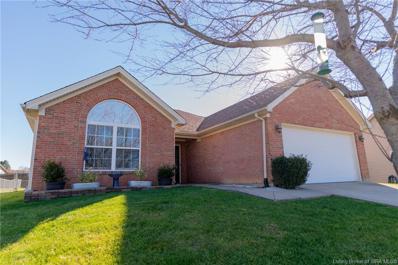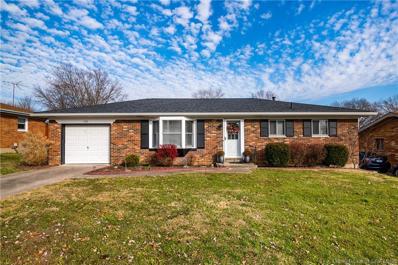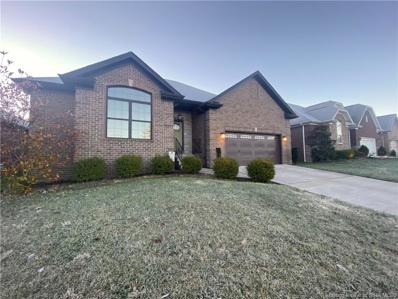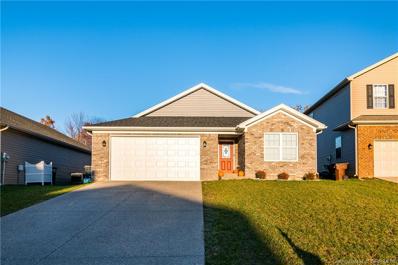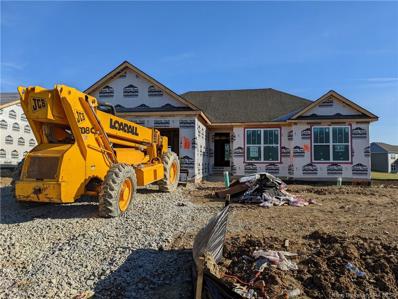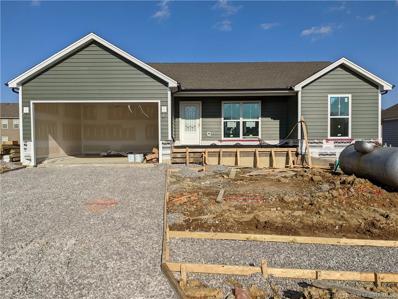Sellersburg IN Homes for Sale
- Type:
- Single Family
- Sq.Ft.:
- 864
- Status:
- Active
- Beds:
- 2
- Lot size:
- 0.18 Acres
- Year built:
- 1946
- Baths:
- 1.00
- MLS#:
- 202205062
- Subdivision:
- Creston
ADDITIONAL INFORMATION
CHECK OUT THIS GEM in the heart of Sellersburg! This 2 BR 1 BA in a quiet, convenient neighborhood in Sellersburg. This home has new HVAC, double pane windows, gutter guards, updated flooring, beautiful original hardwood floors, and a large yard! Schedule your showing today!
- Type:
- Single Family
- Sq.Ft.:
- 1,518
- Status:
- Active
- Beds:
- 2
- Lot size:
- 0.07 Acres
- Year built:
- 2021
- Baths:
- 2.00
- MLS#:
- 202205268
- Subdivision:
- Glenwood Gardens
ADDITIONAL INFORMATION
*MOVE-IN READY* Glenwood Gardens Patio Homes located at the front entrance of Glenwood Farms in Floyd County! This EXCLUSIVE patio home development is where design meets function: Age-In-Place Design including a Curbless Master Shower, Large island, and laundry. An abundance of natural light, 2 car garage, manicured landscaping, walking path and so much more! Only 26 units sitting on a 2 acre green space with 2 beds and 2 bathrooms with 1518 Sq. Ft. Early buyer may customize the interior! SMART ENERGY RATED. UP TO $3,000 CLOSING COSTS PAID W/ BUILDER'S PREFERRED LENDER. Square feet is approximate; if critical, buyers should verify. Not all the features in the home will be as shown in these pictures. There is a yearly HOA fee of $330 for the neighborhood and $125 monthly for the exterior maintenance fee. (See Addendum) lot 26
- Type:
- Single Family
- Sq.Ft.:
- 1,738
- Status:
- Active
- Beds:
- 4
- Lot size:
- 0.31 Acres
- Year built:
- 1926
- Baths:
- 2.00
- MLS#:
- 202205254
ADDITIONAL INFORMATION
Calling all investors! This home has a lot of potential to be beautifully restored with plank wood flooring throughout and an inviting and sensible layout. Enclosed porch and breezeway enclosure leads to an attached garage, and there is also a covered carport. Corner lot with great visibility for possible commercial opportunity as well! Property being sold âas isâ, and the attached addendum needs to be attached to all offers.
- Type:
- Single Family
- Sq.Ft.:
- 1,832
- Status:
- Active
- Beds:
- 3
- Lot size:
- 0.23 Acres
- Year built:
- 1995
- Baths:
- 3.00
- MLS#:
- 202205248
- Subdivision:
- Plum Run
ADDITIONAL INFORMATION
OPEN HOUSE - Sunday, 1/16/22 2:00 - 4:00 pm This beautiful spacious Cape Cod home, is nestled on a Cul-de-sac in a well established neighborhood. Close to shopping and Silver Creek schools. Enter the home from large front porch perfect for relaxing! The first floor features formal dining room, updated kitchen with 2 pantries, breakfast bar and 1/2 bath for guest. First floor also has bamboo flooring, large living room with an abundance of natural light and windows that look out onto a tree lined fenced backyard with huge deck and play-set that will stay with the home. Upstairs you will find 3 bedrooms, with one bedroom being owners suite with sitting area, updated bath and huge walk in closet. the laundry is located n the second floor as well. Great home you will not want to miss this one!
- Type:
- Single Family
- Sq.Ft.:
- 1,756
- Status:
- Active
- Beds:
- 3
- Lot size:
- 0.89 Acres
- Year built:
- 1962
- Baths:
- 3.00
- MLS#:
- 202205177
ADDITIONAL INFORMATION
Honey Stop The Car!!! This sprawling ranch on .892 acres in Sellersburg is ready for a new owner. It's a virtual playground! Fenced yard with horseshoe pit, treehouse, swing, garden shed (has power), paver patio, screened-in patio/porch, and chicken coup! The detached garage is big enough for 3 cars- 1 bay has heat and air, but furnace is not hooked up, storage above the garage, and you have a Man Cave/She Shed/Kids Hang out room (23 x 13) attached to the garage with a new window unit, so you can spend every season out there if you wanted! Garage fridge stays. New hot water heater. Once inside you'll find that everyone can have their own space. From the cozy Family Room with the wood stove and large dining area, to the Florida room thats perfect for a kids playroom or office, to the Living room with large bay window, this home has something for everyone! There is a private shared driveway to the home. Don't pass this one up! Parcels being conveyed with property: 10-17-08-900-173-000-031 GT 89 .432 ac, 10-17-08-900-120-000-031 GT 89 .390 ac, 10-17-08-900-174-000-031 GT 89 .02 ac, & 10-17-08-900-172-000-031 GT 89 .05 ac, which totals the .892 acres.
- Type:
- Single Family
- Sq.Ft.:
- 2,637
- Status:
- Active
- Beds:
- 4
- Lot size:
- 0.45 Acres
- Year built:
- 1999
- Baths:
- 3.00
- MLS#:
- 202205086
- Subdivision:
- Plum Lake
ADDITIONAL INFORMATION
Open House Sunday - January 9th 2-4! Desirable Location - Plum Lake gem. Well-maintained, traditional but open floorplan in this beautiful spacious home. First floor offers an open foyer with double coat closets, a music room/office that includes unique double glass pocket doors leading directly into the family room. The family room features a gas FP, tons of natural light coming in the 5 bay floor-to-ceiling window alcove. Kitchen has Corian countertops with beautiful cabinetry and pantry that circles around to the formal dining room that includes wainscotting and crown molding. The 2nd floor features an enormous primary bedroom with an amazing private 14x16 sitting room area with built-in shelves and leads into a huge walk-in closet. The attached en suite has separate shower, jetted tub, and vanity with double sinks. Also on 2nd floor, a full bath with linen closet and double sinks as well as 3 additional bedrooms and a conveniently located laundry room. Endless possibilities in basement and ready for the creation of additional living space and also features a Culligan Water Softener and Aqua-clear advanced drinking water system). The rear load garage driveway area has plenty of extra concrete for extra parking. This established and popular development includes a neighborhood lake with walking path and sidewalks. Sq ft & rm sz approx.
- Type:
- Single Family
- Sq.Ft.:
- 2,386
- Status:
- Active
- Beds:
- 4
- Lot size:
- 0.22 Acres
- Year built:
- 2016
- Baths:
- 3.00
- MLS#:
- 202205075
- Subdivision:
- Estates Of Elk Run
ADDITIONAL INFORMATION
OPEN HOUSE, Saturday 1/8/22, 1-3 PM!! Very well-maintained home in the sought after Silver Creek School district. You will fall in love with this 4 bedroom 3 bath home boasting almost 2400 finished sqft. The main level features new laminate flooring and fresh paint. The oversized living room flows into the kitchen where you will find an abundance of cabinets, granite counter tops and a full compliment of appliances. The large master has a tray ceiling and the master bath features an oversized tiled shower, double vanity and large walk-in closet. Two other bedrooms round out the first floor. If you need extra space the finished lower level offers a huge family room, 4th bedroom and 3rd full bath. Other amenities include a two car attached garage and fenced backyard that borders woods for added privacy. Call today to schedule your private showing.
- Type:
- Single Family
- Sq.Ft.:
- 2,891
- Status:
- Active
- Beds:
- 4
- Lot size:
- 1.83 Acres
- Year built:
- 1976
- Baths:
- 3.00
- MLS#:
- 202205059
- Subdivision:
- Forrest Estates
ADDITIONAL INFORMATION
Updated 4 Bedroom 3 full Bath sitting on 1.83 acres in an established, desirable neighborhood of Sellersburg! Conveniently located off the Sellersburg exit in Forrest Estates, this home has had a ton of recent updates including a brand new kitchen with cabinets, quartz countertops, and stainless steel appliances, all 3 bathrooms have been completely updated, wood look tile flooring throughout, modern/high end lighting and fans, new staircase, master suite with a luxurious master bathroom with high end finishes featuring a soaking tub, huge walk-in tiled shower, double vanity, and tiled accent wall. There are two other bedrooms and another updated bathroom on the 2nd floor. The main floor also has a bedroom and a full updated bathroom with a walk-in tiled shower right outside the bedroom, living room offers a vaulted ceiling with 10 recessed lights finished out with shiplap, plus you have a great room open to the kitchen and dining area giving you an open floor plan great for entertaining. There is a full basement with two partially finished rooms and plenty of storage or potential for more living space. Furnace and A/C replaced in 2019. Huge backyard that is very hard to find today, especially in Sellersburg. Very little traffic in this neighborhood tucked back off the beaten path, which makes it very secure. Silver Creek School System.
- Type:
- Single Family
- Sq.Ft.:
- 2,699
- Status:
- Active
- Beds:
- 4
- Lot size:
- 0.22 Acres
- Year built:
- 2016
- Baths:
- 3.00
- MLS#:
- 202205014
- Subdivision:
- Estates Of Elk Run
ADDITIONAL INFORMATION
This BEAUTIFUL open floor plan home offers 4 bedrooms, 3 baths AND a FENCED YARD! The foyer opens to the Living Room with 10' ceilings and arched doorways. The Kitchen has an abundance of GORGEOUS cabinetry, ALL APPLIANCES REMAIN, breakfast bar and sliding doors leading to deck. The Spacious Master Suite has a trey ceiling, recess lighting, DOUBLE vanity sinks, Double walk in shower and LARGE walk in closet. This home includes a FINISHED daylight basement with a LARGE and SPACIOUS family room, 4th bedroom and full bathroom. 2 car attached garage with keyless entry. Schedule your showing today!
- Type:
- Single Family
- Sq.Ft.:
- 1,730
- Status:
- Active
- Beds:
- 3
- Lot size:
- 0.19 Acres
- Year built:
- 1968
- Baths:
- 2.00
- MLS#:
- 202205008
- Subdivision:
- Hill & Dale
ADDITIONAL INFORMATION
Brick ranch with partial finished basement in the heart of Sellersburg. Move in Condition, this ranch boast everything you need from hardwood floors, replacement windows, fenced backyard, finished basement, and less than a mile from I65. Kitchen has upgraded granite countertops and appliances. Tons of closets everywhere for storage. A full bathroom on both levels, and a bonus office finished downstairs as well. Subdivision is located in an area that qualifies for 100% financing USDA Loans. Open House Sunday 2-4.
- Type:
- Single Family
- Sq.Ft.:
- 1,271
- Status:
- Active
- Beds:
- 2
- Lot size:
- 0.16 Acres
- Year built:
- 1983
- Baths:
- 1.00
- MLS#:
- 2021012929
ADDITIONAL INFORMATION
Great 2 bedroom, 1 bath home located in the heart of Sellersburg. This property has been well maintained with many updates over the years. Spacious kitchen with lots of cabinets and all appliances will stay. Large living room and a separate family room that could be used as a third bedroom. With a new roof and extended concrete patio this home is perfect for enjoying the outdoors. Out back you will find an above ground pool and a detached garage with electric. Call today to view this property!
$249,900
228 Broadway Sellersburg, IN 47172
- Type:
- Single Family
- Sq.Ft.:
- 1,587
- Status:
- Active
- Beds:
- 3
- Lot size:
- 0.25 Acres
- Year built:
- 2021
- Baths:
- 2.00
- MLS#:
- 2021012863
- Subdivision:
- Silver Creek
ADDITIONAL INFORMATION
Brand new construction in well established neighborhood! You don't want to miss this beautiful, Sellersburg home! Easy interstate access, close to parks and schools-you can't ask for a better location! Every inch of this home has gorgeous finishes. The builder brought out all the stops with granite countertops, luxury vinyl plank flooring throughout, Carrier furnace, LED lighting, under cabinet lighting and massive walk-in closet-just to name a few. Tons of curb appeal with cedar accents and contemporary black gutters. At .25 acres this is one of the largest lots in the neighborhood! See for yourself just how gorgeous this home is and schedule your private showing today!
- Type:
- Single Family
- Sq.Ft.:
- 1,737
- Status:
- Active
- Beds:
- 3
- Lot size:
- 0.15 Acres
- Year built:
- 2003
- Baths:
- 2.00
- MLS#:
- 2021012820
- Subdivision:
- Quailchase
ADDITIONAL INFORMATION
Secluded, low maintenance patio home in highly sought-after Quail Chase subdivision! Well-maintained and move in ready! This all brick home with an open floor plan and enclosed patio is designed for entertaining and relaxing. The home features living room with a gas-burning fireplace, EAT-IN kitchen with breakfast bar and pantry! The owners suite features a double trey ceiling, private bathroom with a jetted tub and walk-in closet! Home has an additional bedroom (possible 3rd bedroom that is currently being used as a formal dining room), another full bathroom and laundry room! Fully fenced backyard and an attached two car garage! Conveniently located near I-265 off County Line Rd/Charlestown Rd. Call today to schedule a private showing!
- Type:
- Single Family
- Sq.Ft.:
- 1,468
- Status:
- Active
- Beds:
- 3
- Lot size:
- 0.23 Acres
- Year built:
- 2021
- Baths:
- 2.00
- MLS#:
- 2021012834
- Subdivision:
- Waters Of Millan
ADDITIONAL INFORMATION
Pictures updated as of 12/2. Premier Homes of Southern Indiana is proud to present the beautiful 'Haylyn' floor plan! This gorgeous 3 Bed/2 Bath home features a spacious great room, open floor plan, split bedrooms, and 3 car garage. Beautiful eat-in kitchen with stainless steel appliances, granite countertops, large kitchen island AND breakfast bar, walk-in pantry, and roomy breakfast nook that walks out to large back sun patio! Primary Bedroom offers elegant trey ceiling and master bath with double vanity with linen tower, large walk-in tile shower, and spacious walk-in closet. This home also includes a 3 car attached garage with keyless entry and a 2-10 home warranty! Builder is a licensed real estate agent in the state of Indiana.
- Type:
- Single Family
- Sq.Ft.:
- 1,300
- Status:
- Active
- Beds:
- 2
- Lot size:
- 0.35 Acres
- Year built:
- 1926
- Baths:
- 1.00
- MLS#:
- 2021012794
ADDITIONAL INFORMATION
Great investment property, update and repair thru the winter sell in the Spring, Home would also make for a great place to call home, with fenced yard, detached garage and great covered porch. Owner moved out in July, have lived in the home for over 55 years, convenient location, just off Hwy 403 and less than 5 mins. from I-65 , across the street from Speed Golf Course,
- Type:
- Single Family
- Sq.Ft.:
- 2,196
- Status:
- Active
- Beds:
- 4
- Lot size:
- 0.22 Acres
- Year built:
- 2021
- Baths:
- 3.00
- MLS#:
- 2021012786
- Subdivision:
- Waters Of Millan
ADDITIONAL INFORMATION
Pictures updated as of 2/2. Premier Homes of Southern Indiana is proud to present the beautiful 'Juliana' floor plan! This gorgeous 4 Bed/3 Bath home features a covered front porch, spacious great room, open floor plan, 1st floor laundry room, and engineered hardwood floors. The beautiful eat-in kitchen includes stainless steel appliances, granite countertops, large kitchen island,pantry, and roomy breakfast nook that walks out to the covered back deck! The Laundry Room includes a broom closet and bench seat/drop-zone. The Primary Suite offers elegant trey ceiling, spacious walk-in closet, and private bath with double vanity and large walk-in tile shower. The Full, finished daylight basement features a large 4th bedroom, full bathroom, huge family room, with unfinished storage areas. This home also includes a 3-car attached garage with keyless entry and a 2-10 home warranty! Builder is a licensed real estate agent in the state of Indiana.
- Type:
- Single Family
- Sq.Ft.:
- 2,254
- Status:
- Active
- Beds:
- 4
- Lot size:
- 0.22 Acres
- Year built:
- 2021
- Baths:
- 3.00
- MLS#:
- 2021012784
- Subdivision:
- Waters Of Millan
ADDITIONAL INFORMATION
Pictures updated as of 2/2. Premier Homes of Southern Indiana is proud to present the beautiful 'Haylyn' floor plan! This gorgeous 4 Bed/3 Bath home features a covered front porch, spacious great room with 10' ceilings, open floor plan, 1st floor laundry room, and engineered hardwood floors. The beautiful eat-in kitchen includes stainless steel appliances, granite countertops, large kitchen island, walk-in pantry, and roomy breakfast nook that walks out to the back deck! The Primary Suite offers elegant trey ceiling, spacious walk-in closet, and private bath with double vanity, linen cabinet, and large walk-in tile shower. The Full, finished walkout basement features a large 4th bedroom, full bathroom, huge family room that walks out to back patio, and unfinished storage areas. This home also includes a 3-car attached garage with keyless entry and a 2-10 home warranty! Builder is a licensed real estate agent in the state of Indiana.
- Type:
- Single Family
- Sq.Ft.:
- 2,203
- Status:
- Active
- Beds:
- 4
- Lot size:
- 0.23 Acres
- Year built:
- 2021
- Baths:
- 3.00
- MLS#:
- 2021012783
- Subdivision:
- Waters Of Millan
ADDITIONAL INFORMATION
Pictures updated as of 2/2. Premier Homes of Southern Indiana is proud to present the beautiful 'Maria' floor plan! This gorgeous 4 Bed/3 Bath home features a covered front porch, foyer, spacious great room with 10' ceilings, open floor plan, 1st floor laundry room, and engineered hardwood floors. The beautiful eat-in kitchen includes stainless steel appliances, granite countertops, large kitchen island, walk-in pantry, and roomy breakfast nook that walks out to the back covered deck! The Primary Suite offers elegant trey ceiling, spacious walk-in closet, and private bath with double vanity, linen closet, and large walk-in tile shower. The Full, finished walkout basement features a large 4th bedroom, full bathroom, huge family room that walks out to back patio, and an unfinished storage areas. This home also includes a 3-car attached garage with keyless entry and a 2-10 home warranty! Builder is a licensed real estate agent in the state of Indiana.
- Type:
- Single Family
- Sq.Ft.:
- 2,082
- Status:
- Active
- Beds:
- 4
- Lot size:
- 0.22 Acres
- Year built:
- 2021
- Baths:
- 3.00
- MLS#:
- 2021012782
- Subdivision:
- Waters Of Millan
ADDITIONAL INFORMATION
Pictures updated as of 2/2. Premier Homes of Southern Indiana is proud to present the beautiful 'Samantha' floor plan! This gorgeous 4 Bed/3 Bath home features a large front porch, foyer, spacious great room with 10' vaulted ceiling, open floor plan, 1st floor laundry room, and engineered hardwood floors. The beautiful eat-in kitchen includes stainless steel appliances, granite countertops, kitchen island, pantry cabinet, and roomy breakfast nook that walks out to the back covered deck! The Master Suite offers elegant trey ceiling, spacious walk-in closet, and master bath with double vanity, linen shelves, and large walk-in tile shower. The Full, finished walkout basement features a 4th bedroom, full bathroom, huge family room that walks out to back patio, and two unfinished storage areas. This home also includes a 2 car attached garage with keyless entry and a 2-10 home warranty! Builder is a licensed real estate agent in the state of Indiana.
- Type:
- Single Family
- Sq.Ft.:
- 1,530
- Status:
- Active
- Beds:
- 3
- Lot size:
- 0.23 Acres
- Year built:
- 2005
- Baths:
- 2.00
- MLS#:
- 2021012719
- Subdivision:
- Falling Creek Estates
ADDITIONAL INFORMATION
IMMEDIATE POSSESSION! This beauty is on a quiet cul-de-sac in Falling Creek Estates! This open-concept house features 3 bedroom and 2 bathrooms, and vaulted ceilings in the living room and 2nd bedroom. All bedrooms have newer carpet, and the spacious kitchen boasts newer appliances and a new subway tile backsplash. Entertain or garden in the spacious, newly fenced backyard. Roof is only 5 years old. Call for your showing today! Sq ft & rm sz approx.
- Type:
- Single Family
- Sq.Ft.:
- 1,080
- Status:
- Active
- Beds:
- 3
- Year built:
- 1970
- Baths:
- 1.00
- MLS#:
- 2021012585
- Subdivision:
- Hill & Dale
ADDITIONAL INFORMATION
Open house Thursday 5-7pm. Updated brick ranch style home with a basement, 3 bedrooms, 1bath. Beautiful hardwood floors and kitchen wood tiles flooring just installed last week. Fenced in the back yard, basement partially finished with laundry and additional storage in the basement as well. Refrigerator does not stay but seller will give an allowance or replacement before closing. Roof, gutters and Hot water heater replaced in 2018/19. Home freshly painted this year inside the home. Great location with minutes to I65, shopping and restaurants. Call today for a private showing.
- Type:
- Single Family
- Sq.Ft.:
- 2,779
- Status:
- Active
- Beds:
- 3
- Lot size:
- 0.18 Acres
- Year built:
- 2015
- Baths:
- 3.00
- MLS#:
- 2021012711
- Subdivision:
- Yorktown Park
ADDITIONAL INFORMATION
Here is your chance to live in the coveted Yorktown Park Subdivision in the Silver Creek School District! This home features 3 bedrooms, 3 bathrooms (4th room in basement with full bath), ALL BRICK, covered front porch and fully screened in back porch. Split floor plan with large foyer leading into the open living room with coffered ceilings, hardwood floors throughout and tons of natural light. Fully connected eat-in kitchen with lots of cabinets, granite counters, custom backsplash, stainless steel appliances and kitchen island. Make your way into the owners suite to see a full en-suite with double bowl vanity, walk-in closet, full tiled shower with custom glass and glass door. Time to head down to the full finished daylight basement featuring: large family room, office space, full bathroom, 4th bedroom(no egress window/closet), safe room, and two utility storage areas. This home is also in the USDA qualifying area to those who qualify. Call today to see this great home.
- Type:
- Single Family
- Sq.Ft.:
- 1,629
- Status:
- Active
- Beds:
- 3
- Lot size:
- 0.14 Acres
- Year built:
- 2019
- Baths:
- 2.00
- MLS#:
- 2021012706
- Subdivision:
- Meyer Manor
ADDITIONAL INFORMATION
Check out this amazing home, located in the Meyer Manor neighborhood! This property features 3 bedrooms & 2 full bathrooms with 1600 finished square feet! When you walk in the front door you'll noticed the Luxury Vinyl Plank flooring, which runs throughout the foyer & living room/kitchen areas! The living room features a vaulted ceiling & has access to the patio & fenced back yard! You won't want to miss out on seeing this home, schedule your showing today!
- Type:
- Single Family
- Sq.Ft.:
- 1,399
- Status:
- Active
- Beds:
- 3
- Lot size:
- 0.24 Acres
- Year built:
- 2021
- Baths:
- 2.00
- MLS#:
- 2021012698
- Subdivision:
- Waters Of Millan
ADDITIONAL INFORMATION
Pictures updated as of 12/2. Premier Homes of Southern Indiana is proud to present the beautiful 'Finch' floor plan! This gorgeous 3 Bed/2 Bath home features a foyer, spacious great room, beautiful engineered hardwood floors, open floor plan, split bedrooms, and 1st floor laundry room. Beautiful eat-in kitchen with stainless steel appliances, granite countertops, large kitchen island, walk-in pantry, and roomy breakfast nook that walks out to large back covered deck - which is perfect for relaxing or entertaining! Master suite offers elegant trey ceiling and master bath with double vanity, large walk-in tile shower, and spacious walk-in closet. Full, unfinished daylight basement features rough-in for a full bath. This home also includes a 2 car attached garage with keyless entry and a 2-10 home warranty! Builder is a licensed real estate agent in the state of Indiana.
- Type:
- Single Family
- Sq.Ft.:
- 1,410
- Status:
- Active
- Beds:
- 3
- Lot size:
- 0.25 Acres
- Year built:
- 2021
- Baths:
- 2.00
- MLS#:
- 2021012696
- Subdivision:
- Waters Of Millan
ADDITIONAL INFORMATION
Pictures updated as of 2/2. Premier Homes of Southern Indiana is proud to present the beautiful 'Ayden' floor plan! This gorgeous 3 Bed/2 Bath home features a large covered front porch, foyer, spacious great room, beautiful engineered hardwood floors, open floor plan, split bedrooms, and 1st floor laundry room. Beautiful eat-in kitchen with stainless steel appliances, granite countertops, breakfast bar, walk-in pantry, and roomy breakfast nook that walks out to large back covered deck - which is perfect for relaxing or entertaining! Master suite offers elegant trey ceiling and master bath with double vanity, large walk-in tile shower, and spacious walk-in closet. Full, unfinished daylight basement features rough-in for a full bath. This home also includes a 2 car attached garage with keyless entry and a 2-10 home warranty! Builder is a licensed real estate agent in the state of Indiana.
Albert Wright Page, License RB14038157, Xome Inc., License RC51300094, [email protected], 844-400-XOME (9663), 4471 North Billman Estates, Shelbyville, IN 46176

Information is provided exclusively for consumers personal, non - commercial use and may not be used for any purpose other than to identify prospective properties consumers may be interested in purchasing. Copyright © 2024, Southern Indiana Realtors Association. All rights reserved.
Sellersburg Real Estate
The median home value in Sellersburg, IN is $277,300. This is higher than the county median home value of $213,800. The national median home value is $338,100. The average price of homes sold in Sellersburg, IN is $277,300. Approximately 70.06% of Sellersburg homes are owned, compared to 17.61% rented, while 12.33% are vacant. Sellersburg real estate listings include condos, townhomes, and single family homes for sale. Commercial properties are also available. If you see a property you’re interested in, contact a Sellersburg real estate agent to arrange a tour today!
Sellersburg, Indiana has a population of 9,686. Sellersburg is more family-centric than the surrounding county with 33.99% of the households containing married families with children. The county average for households married with children is 28.58%.
The median household income in Sellersburg, Indiana is $59,130. The median household income for the surrounding county is $62,296 compared to the national median of $69,021. The median age of people living in Sellersburg is 41.1 years.
Sellersburg Weather
The average high temperature in July is 88 degrees, with an average low temperature in January of 25.2 degrees. The average rainfall is approximately 44.5 inches per year, with 9.9 inches of snow per year.
