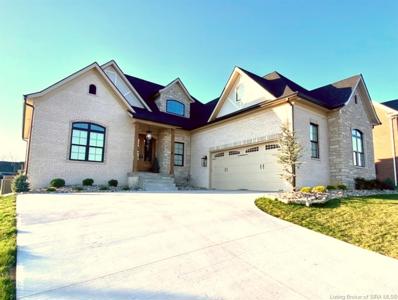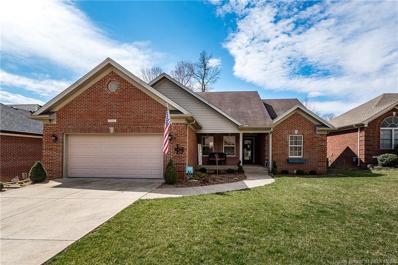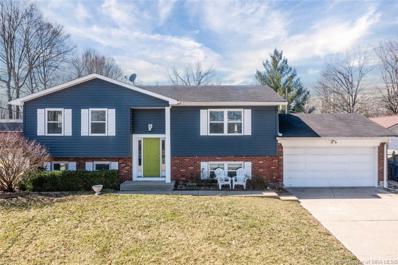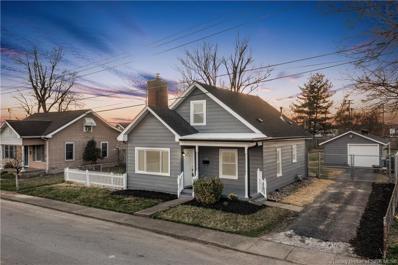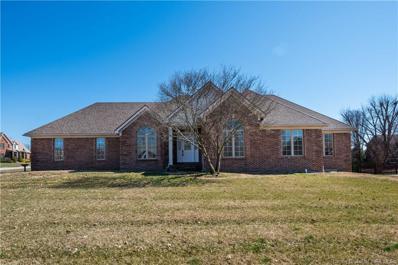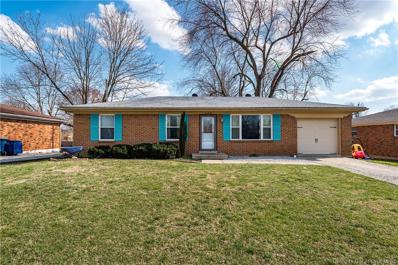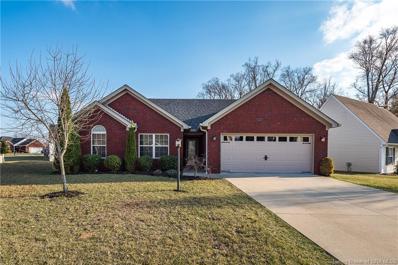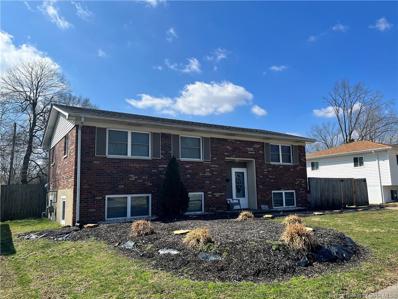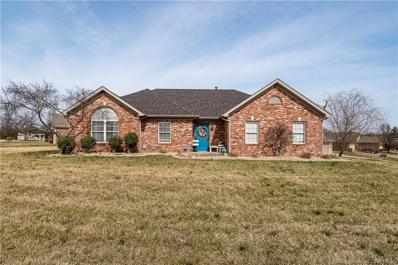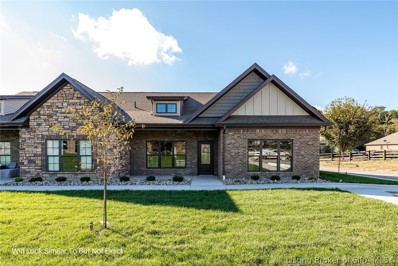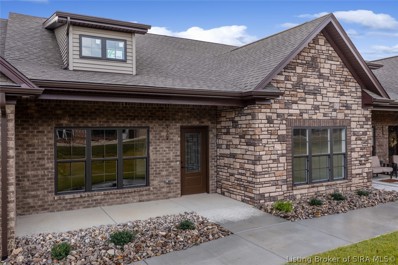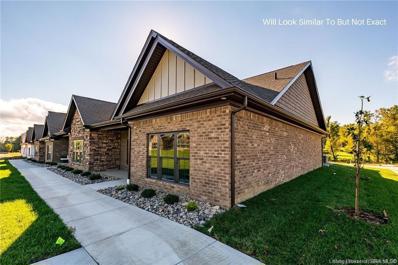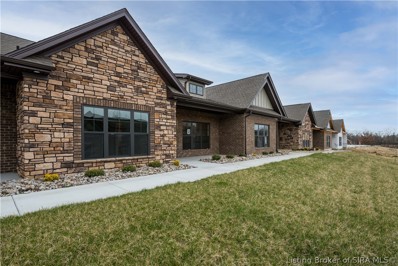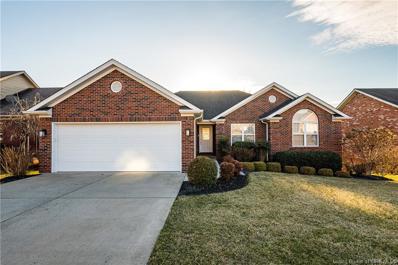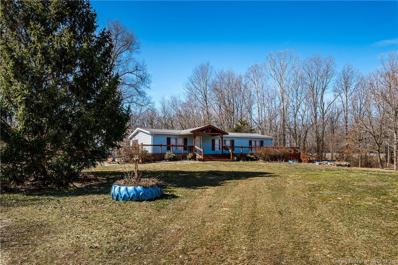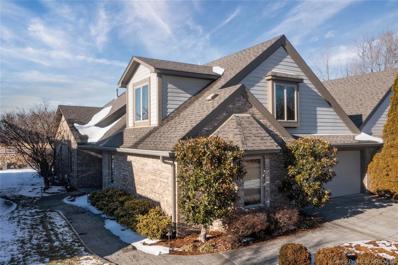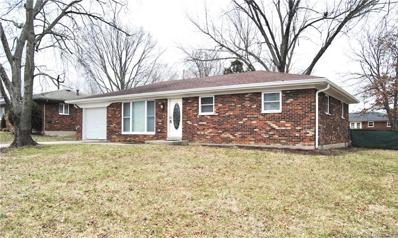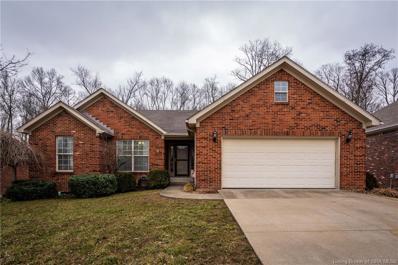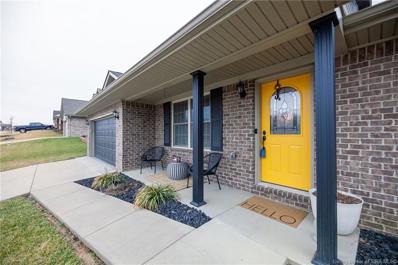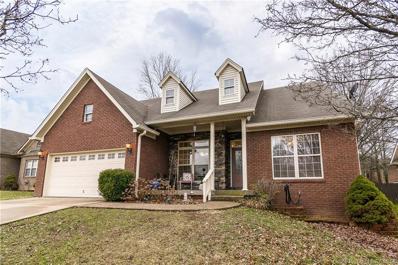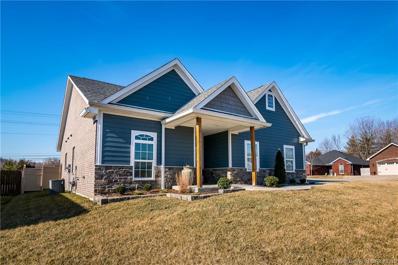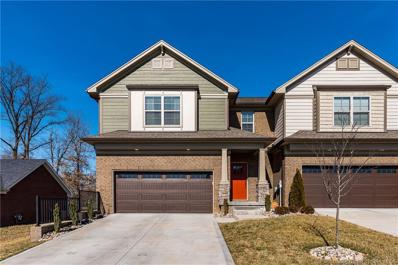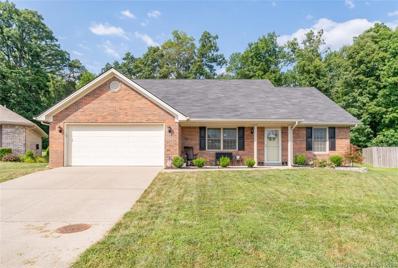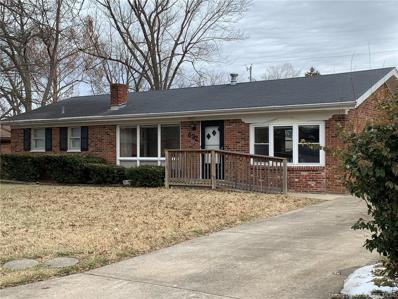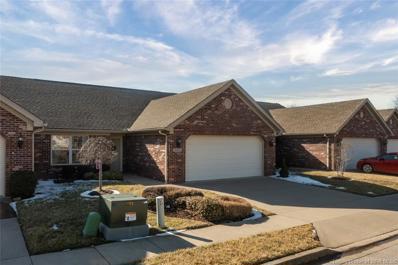Sellersburg IN Homes for Sale
- Type:
- Single Family
- Sq.Ft.:
- 3,695
- Status:
- Active
- Beds:
- 5
- Lot size:
- 0.28 Acres
- Year built:
- 2020
- Baths:
- 4.00
- MLS#:
- 202207500
- Subdivision:
- Willows Of Covered Bridge
ADDITIONAL INFORMATION
Custom, Quality, and Energy Efficient built home from top to bottom! Located in a desirable neighborhood, this 5 bedroom, 3.5 bath, all white brick with black windows home offers cedar columns, double mahogany wood custom front doors and tasteful evergreen landscaping. Once you walk into the foyer of the home, you'll see soaring raised ceilings, a very open concept with living room and eat-in kitchen all connected. Neutral color throughout the entire home with custom lighting and many upgrades. The kitchen features all white cabinets with extended upper cabinets, stainless steel appliances including microwave/oven combination, white Granite countertops with kitchen island, sitting area and large walk-in pantry. Make your way into the main suite to notice large trey ceilings with custom trim work and a large bath with double bowl, tons of cabinets, granite counters, jetted tub, full walk-in tiled shower and a huge owners closet with rows of shelving. Laundry on the first floor with cabinets, sink and linen closet. Newly installed fenced-in backyard! Custom nook built-ins just off the garage door for backpacks, jackets. The large open basement is perfect for entertaining with wet bar, refrigerator and tons of cabinets. Also, there is a full bath, bedroom and 300 plus sq. ft. of unfinished storage area. Back up sump jet, tankless water heater, water recirculating system and dual a/c unit & furnace. Don't miss this opportunity to make this gorgeous home YOURS!
- Type:
- Single Family
- Sq.Ft.:
- 2,002
- Status:
- Active
- Beds:
- 3
- Lot size:
- 0.23 Acres
- Year built:
- 2003
- Baths:
- 2.00
- MLS#:
- 202207506
- Subdivision:
- Sterling Oaks
ADDITIONAL INFORMATION
This gorgeous Brick Home has 3 Bedrooms, 2 Bathrooms, Partially finished Basement, fully fenced in Backyard ALL in the Highly Desired neighborhood of Sterling Oaks. Walk in to the spacious Open Concept Living Area with tons of Natural light, ALL new Laminate Flooring and Gas Fireplace. The Kitchen is FULLY Equipped and recently Updated with New Quartz Countertops and Freshly Painted Cabinets. Master Bedroom features private en-suite with jetted tub, separate walk-in shower, double sinks, and large Walk-In Closet. Partially Finished Basement has stained concrete floors, wide open family area, and TONS of extra storage. The Large Fully Fenced in backyard includes a shed and large deck. ALL landscaping has recently been UpDated along with New outside A/C unit, New Tankless Water Heater, Upgraded gas lines to accommodate Gas Range in Kitchen, Waterproof Laminate throughout Main Living Area and Master Bedroom. Being sold "As Is", Inspections welcome.
- Type:
- Single Family
- Sq.Ft.:
- 2,164
- Status:
- Active
- Beds:
- 4
- Lot size:
- 0.22 Acres
- Year built:
- 1972
- Baths:
- 2.00
- MLS#:
- 202207483
ADDITIONAL INFORMATION
Check out this charming 4 bedroom/ 2 full bathroom home located in the sought after Silver Creek School District. Newly updated kitchen has gorgeous granite countertops and a large pantry. Both bathrooms have been updated featuring vanities with unique and beautiful sinks. Home has new windows and HVAC was installed in February 2020. Enjoy the living room upstairs and large family room on the lower level. Walk out basement opens up to a large yard that contains a custom shed with electric and ample space for your projects and storage. Childs playhouse can remain. Seller is offering 1 year home warranty! Schedule your appointment to see this beauty today!
- Type:
- Single Family
- Sq.Ft.:
- 1,802
- Status:
- Active
- Beds:
- 3
- Lot size:
- 0.26 Acres
- Year built:
- 1960
- Baths:
- 1.00
- MLS#:
- 202207479
ADDITIONAL INFORMATION
This won't last long! Check out this adorable home in the heart of Sellersburg. This 3 bed, 1 bath home has been updated throughout. All new windows with transferable lifetime warranty, new flooring in Livingroom, kitchen, and utility room with transferable 20 year warranty, updated led lighting, freshly painted, buckstove in Livingroom with stainless steel liner, and many more. This rare find also has a 1-car garage and shed for extra storage out back. sq ft is appr. if critical buyers should verify..
- Type:
- Single Family
- Sq.Ft.:
- 2,027
- Status:
- Active
- Beds:
- 3
- Lot size:
- 0.49 Acres
- Year built:
- 1996
- Baths:
- 2.00
- MLS#:
- 202207465
- Subdivision:
- Southern Estates
ADDITIONAL INFORMATION
YOU'VE BEEN WAITING FOR THIS ONE! SPRAWLING, Beautiful, Established Southern Estates. ALL BRICK. Corner OVERSIZED Lot. RENOVATED Main Floor, 3 Beds/2 Full Baths. Gorgeous NEW LVP welcomes you!! FRESHLY Painted throughout, Lrg Vaulted Liv Rm w/ Gas FP, NEW COMPLETELY NEW Kitchen, CUSTOM CABS, Beautiful Marble Style Counter Tops, NEW Subway Tile Back Splash, Lrg Eat-in, Walk out to COVERED Deck! Formal Vaulted Dining, HUGE Master Suite, NEW CARPET, Lrg Master Bath w/ NEW SHOWER, Double WICs, Master Bath READY to make your own! Hall Bath TOTALLY RENOVATED w/Dbl Vanity. Beds 2/3 NICE SIZE w/NEW CARPET! Lower Level PARTIALLY FINISHED Daylight, w/Drywall and FRESHLY painted ceilings! Ready for flooring! Lrg OPEN Rec Room/Family, Game Space, POTENTIAL 4th Bed/Office (No Egress). TONS of STORAGE w/ potential to finish MORE! Plumbed for 3rd Bath. FENCED YARD, NEWER ROOF, Oversized Garage, LRG PATIO too! Award winning NAFCS!!! This one just needs a little creativity to make it just what you want!!!!!! Seller requesting home be exposed on the market for a minimum of 72 hours with all offers to be sent by Friday, March 18th at 5 PM to be considered. Seller welcomes any and all inspections; but seller to do no repairs. Donât miss this RARE Southern Estates opportunity! Sq ft & rm sz approx
- Type:
- Single Family
- Sq.Ft.:
- 1,753
- Status:
- Active
- Beds:
- 3
- Lot size:
- 0.19 Acres
- Year built:
- 1980
- Baths:
- 2.00
- MLS#:
- 202207430
- Subdivision:
- Hill & Dale
ADDITIONAL INFORMATION
Check out this all BRICK home in the Hill & Dale subdivision! This home has 3 bedrooms and 1.5 half bathrooms. The kitchen features granite countertops and all APPLIANCES are to remain. The partially FINISHED BASEMENT is great additional space and the unfinished portion allows for plenty of storage. Don't miss out and schedule your tour today.
- Type:
- Single Family
- Sq.Ft.:
- 1,366
- Status:
- Active
- Beds:
- 3
- Lot size:
- 0.18 Acres
- Year built:
- 2013
- Baths:
- 2.00
- MLS#:
- 202207428
- Subdivision:
- Ivy Acres
ADDITIONAL INFORMATION
Are you ready??? This is the one you've been waiting for!! This beauty has been loved, maintained and updated and is ready for its new owners. Located in highly desirable, friendly Ivy Acres you'll find this 3 bedroom, 2 bath beauty with a huge kitchen appointed with a breakfast bar. The new luxury hardwood throughout is gorgeous. You'll appreciate the open living room with gorgeous detail & tons of natural light.The master suite offers a large walk-in closet with a luxurious master bathroom. Call today to schedule your private showing.
- Type:
- Single Family
- Sq.Ft.:
- 2,076
- Status:
- Active
- Beds:
- 5
- Lot size:
- 0.17 Acres
- Year built:
- 1966
- Baths:
- 2.00
- MLS#:
- 202207351
ADDITIONAL INFORMATION
JUST LISTED!!!!! Beautiful home in the heart of Sellersburg. This home has over 2,000+ sq ft of living space. Also has a fully fenced in backyard with a pool and swing set. This 5 bedroom, 1.5 bath will not last long as it sits within walking distance of the Sellersburg community pool. Also in the highly sought after Silver Creek school district. Sellers have done several updates which include new AC and HVAC unit, dishwasher, brand new sump pump just a week ago, new microwave and much much more. This home will not last long, schedule your showing today!!!!
- Type:
- Single Family
- Sq.Ft.:
- 1,422
- Status:
- Active
- Beds:
- 3
- Lot size:
- 0.31 Acres
- Year built:
- 2000
- Baths:
- 2.00
- MLS#:
- 202207337
- Subdivision:
- Andrew Estates
ADDITIONAL INFORMATION
AWARD WINNING NAFC Schools! Move in Ready! Super CUTE! ALL Brick, Highly desirable location! Spacious, 3/2. On Slab, NO STEPS! UPDATED, Upgrades GALORE! Youâll LOVE this LOVELY home situated on the corner, Vaulted, w/Cherry HARDWOOD in Lrg Liv Rm. Gas FP, OPEN to TOTALLY NEW (2020) KITCHEN/Dining. An ABUNDANCE of High QUALITY CUSTOM Amish Cabs (soft close) Bella Stone Granite, NEW STAINLESS, NEW TILE Flooring, NEW DISHWASHER. Large Laundry closet w/adjustable shelving. Lrg Master Suite, Dbl Custom Closets. Master Bath w/ Dbl Vanity, NEW TILE in BOTH baths, NEW Commodes. Bed 2 Vaulted, (Murphy wall Bed for sale). Bed 3 Good Size! NEW CARPET in ALL Beds!! Updated include: NEW Roof (2014) NEW AC unit (2015), NEW Furnace/Water Heater (2018), Lrg Side Entry Garage w/CUSTOM CABS/Workbench. Lrg Fenced Backyard, Lrg Patio w/Pergola. Seller will look at all offers by 3/10/2022 9pm, and respond by noon on 3/11/2022.
- Type:
- Single Family
- Sq.Ft.:
- 1,518
- Status:
- Active
- Beds:
- 2
- Lot size:
- 0.07 Acres
- Year built:
- 2021
- Baths:
- 2.00
- MLS#:
- 202207290
- Subdivision:
- Glenwood Gardens
ADDITIONAL INFORMATION
*MOVE-IN READY* Glenwood Gardens Patio Homes located at the front entrance of Glenwood Farms in Floyd County! This EXCLUSIVE patio home development is where design meets function: Age-In-Place Design including a Curbless Master Shower, Large island, and laundry. An abundance of natural light, 2 car garage, manicured landscaping, walking path and so much more! Only 26 units sitting on a 2 acre green space with 2 beds and 2 bathrooms with 1518 Sq. Ft. Early buyer may customize the interior! SMART ENERGY RATED. UP TO $3,000 CLOSING COSTS PAID W/ BUILDER'S PREFERRED LENDER. Square feet is approximate; if critical, buyers should verify. Not all the features in the home will be as shown in these pictures. There is a yearly HOA fee of $330 for the neighborhood and $125 monthly for the exterior maintenance fee. (See Addendum) lot 14
- Type:
- Single Family
- Sq.Ft.:
- 1,518
- Status:
- Active
- Beds:
- 2
- Lot size:
- 0.07 Acres
- Year built:
- 2021
- Baths:
- 2.00
- MLS#:
- 202207287
- Subdivision:
- Glenwood Gardens
ADDITIONAL INFORMATION
*EMOVE-IN READY* Glenwood Gardens Patio Homes located at the front entrance of Glenwood Farms in Floyd County! This EXCLUSIVE patio home development is where design meets function: Age-In-Place Design including a Curbless Master Shower, Large island, and laundry. An abundance of natural light, 2 car garage, manicured landscaping, walking path and so much more! Only 26 units sitting on a 2 acre green space with 2 beds and 2 bathrooms with 1518 Sq. Ft. Early buyer may customize the interior! SMART ENERGY RATED. UP TO $3,000 CLOSING COSTS PAID W/ BUILDER'S PREFERRED LENDER. Square feet is approximate; if critical, buyers should verify. There is a yearly HOA fee of $330 for the neighborhood and $125 monthly for the exterior maintenance fee. (See Addendum) LOT 17
- Type:
- Single Family
- Sq.Ft.:
- 1,518
- Status:
- Active
- Beds:
- 2
- Lot size:
- 0.07 Acres
- Year built:
- 2021
- Baths:
- 2.00
- MLS#:
- 202207286
- Subdivision:
- Glenwood Gardens
ADDITIONAL INFORMATION
*Estimated completion date is Late February.* Glenwood Gardens Patio Homes located at the front entrance of Glenwood Farms in Floyd County! This EXCLUSIVE patio home development is where design meets function: Age-In-Place Design including a Curbless Master Shower, Large island, and laundry. An abundance of natural light, 2 car garage, manicured landscaping, walking path and so much more! Only 26 units sitting on a 2 acre green space with 2 beds and 2 bathrooms with 1518 Sq. Ft. Early buyer may customize the interior! SMART ENERGY RATED. UP TO $3,000 CLOSING COSTS PAID W/ BUILDER'S PREFERRED LENDER. Square feet is approximate; if critical, buyers should verify. There is a yearly HOA fee of $330 for the neighborhood and $125 monthly for the exterior maintenance fee. (See Addendum) LOT 18
- Type:
- Single Family
- Sq.Ft.:
- 1,518
- Status:
- Active
- Beds:
- 2
- Lot size:
- 0.07 Acres
- Year built:
- 2021
- Baths:
- 2.00
- MLS#:
- 202207285
- Subdivision:
- Glenwood Gardens
ADDITIONAL INFORMATION
*Estimated completion date is Mid August* Glenwood Gardens Patio Homes located at the front entrance of Glenwood Farms in Floyd County! This EXCLUSIVE patio home development is where design meets function: Age-In-Place Design including a Curbless Master Shower, Large island that seats 5, and spacious laundry. Check out all the storage throughout: coat closet, pantry, hall bathroom, linen closet in master bath, and extra storage space in built-ins. An abundance of natural light, 2 car garage, manicured landscaping, walking path and so much more! Only 26 patio-homes sitting on a 2 acre green space with 2 beds and 2 bathrooms with 1518 Sq. Ft. Please reach out to see the selections planned for this home. SMART ENERGY RATED. UP TO $3,000 CLOSING COSTS PAID W/ BUILDER'S PREFERRED LENDER. Square feet is approximate; if critical, buyers should verify. Not all the features in the home will be as shown in these pictures. There is a yearly HOA fee of $330 for the neighborhood and $125 monthly for the exterior maintenance fee. (See Addendum) LOT 20
- Type:
- Single Family
- Sq.Ft.:
- 3,079
- Status:
- Active
- Beds:
- 4
- Lot size:
- 0.18 Acres
- Year built:
- 2004
- Baths:
- 3.00
- MLS#:
- 202207248
- Subdivision:
- Plum Creek
ADDITIONAL INFORMATION
Don't miss out on this move in ready home that has been METICULOUSLY cared for and close to everything!!! 4 bedroom, 3 full bath home with a WALKOUT basement. Basement has a large family room that is wired for a theatre setting, full kitchenette, 4th bedroom AND a dedicated office. Beautiful BAMBOO HARDWOOD flooring throughout the entire home, main level and basement. Furnace replaced in 2019.
- Type:
- Single Family
- Sq.Ft.:
- 1,539
- Status:
- Active
- Beds:
- 3
- Lot size:
- 3.03 Acres
- Year built:
- 1989
- Baths:
- 2.00
- MLS#:
- 202207160
ADDITIONAL INFORMATION
Large home on over 3 acres. Open floor plan, split bedrooms, large living room, all kitchen appliances. Laminate flooring throughout. Seller turned laundry room into walk-in pantry and built a laundry across back of house with outside entrance and lots of shelving. Master bath has been remodeled with beautiful tiled walk-in shower. Also on property a building previously used as a salon and has water, electric, bathroom. Lots of potential uses. Small log cabin . Furnace/central air approx 6 years old. HWH Aug 2021. Fantastic wraparound decking and covered front porch. Many blooming trees and flowers on this property. Fig, pear, weeping cherry, hostas, rose bushes, lillies, peonies, azalea, flock spreader. Furnace/central air approx 6 years old. HWH Aug 2021. Seller has never paid flood insurance.
- Type:
- Single Family
- Sq.Ft.:
- 2,913
- Status:
- Active
- Beds:
- 4
- Lot size:
- 0.21 Acres
- Year built:
- 1996
- Baths:
- 3.00
- MLS#:
- 202207154
- Subdivision:
- Covered Bridge
ADDITIONAL INFORMATION
A very rare opportunity is upon you to own this wonderful patio home in Southern Indianaâs premier golf course community. Located just a 7 iron shot from the tee box of hole #2, this home was originally the guest house of the communityâs namesake pro golfer and features a grand 4 seasons room with a soaring vaulted ceiling and wall of windows that capture a plethora of natural light. This light carries right into the living room that also offers a vaulted ceiling, wet bar and a gas, double sided fireplace that is shared with the large, eat-in kitchen complete with granite tops and pantry. A formal dining space just off the kitchen rounds off the living area that is perfect for entertaining. The ownerâs suite is very spacious with access to the 4 seasons room and an updated bathroom featuring a tiled shower, double vanities and a custom walk-in closet as well as a linen closet. 2 additional bedrooms with custom walk-in closets, another full bath and the laundry complete the main floor. Formerly a loft, the second floor has been enclosed to form a huge 4th bedroom suite with walk-in closet, full bath and a well lit, finished storage/hobby room just outside the door. The pool, workout room, tennis/basketball courts and playground are available for a yearly fee and the restaurant/bar/golf make this a truly unique living experience, so schedule your private showing today! Room sizes, sq ft and taxes approx. If critical, buyer should verify.
- Type:
- Single Family
- Sq.Ft.:
- 1,080
- Status:
- Active
- Beds:
- 3
- Lot size:
- 0.19 Acres
- Year built:
- 1969
- Baths:
- 1.00
- MLS#:
- 202207153
- Subdivision:
- Hill & Dale
ADDITIONAL INFORMATION
This ranch home in the Hill N Dale subdivision is clean, freshly painted, and completely move in ready! The home is open concept and has hardwood floors throughout the living room and all 3 bedrooms. The kitchen has ceramic tile flooring, newer cabinets and countertops, and stainless steel appliances which remain. The flooring and tub surround in the bathroom are ceramic tile, and there is a newer vanity. The laundry/mud room is conveniently located off of the kitchen and also has ceramic tile flooring. The one car attached garage is deep, providing storage space. The backyard is spacious, and has a large patio & fire pit, which are perfect for relaxing and entertaining. Call now to see all that this home has to offer, before it is gone!
- Type:
- Single Family
- Sq.Ft.:
- 2,975
- Status:
- Active
- Beds:
- 4
- Lot size:
- 0.27 Acres
- Year built:
- 2004
- Baths:
- 3.00
- MLS#:
- 202207089
- Subdivision:
- Sterling Oaks
ADDITIONAL INFORMATION
This spectacular brick home has 4 bedrooms, 3 bathrooms, Finished walkout basement and is located in the highly desired Sterling Oaks subdivision. Upon entry you will love the spacious feel of the open floor plan and natural light. You will just love the hardwood flooring and gas fire place! The Primary bedroom has a private en-suite with jetted tub and separate walk-in shower. Kitchen is fully equipped with beautiful white cabinetry, stainless steel appliances and oversized dining area. The walk-out basement is finished with a huge family room, 4th bedroom, full bathroom, kitchenette, lots of additional storage and could easily be used as an in-law suite. The large rear yard is fenced, has private basketball court and backs up to the woods.
- Type:
- Single Family
- Sq.Ft.:
- 1,449
- Status:
- Active
- Beds:
- 3
- Lot size:
- 0.22 Acres
- Year built:
- 2018
- Baths:
- 2.00
- MLS#:
- 202207065
- Subdivision:
- Fields Of St. Joe
ADDITIONAL INFORMATION
WELCOME TO THIS BEAUTIFUL 3 BED 2 BATH HOME: featuring an attached 2 car garage, vaulted ceilings and open layout. You enter into the spacious living room with great natural light. The living room opens into the sleek kitchen with white countertops and matching appliances. The laundry area is located right next to the kitchen. The spacious primary bedroom features a vaulted ceiling, accent wall, walk-in closet and attached primary bath. The two other bedrooms are nice size with carpet and share the second full bath. Out back is a patio with a large open backyard.
- Type:
- Single Family
- Sq.Ft.:
- 3,440
- Status:
- Active
- Beds:
- 4
- Lot size:
- 0.23 Acres
- Year built:
- 2007
- Baths:
- 3.00
- MLS#:
- 202207062
- Subdivision:
- Tanner Estates
ADDITIONAL INFORMATION
Welcome to 9103 Falcon Ridge in the beautiful neighborhood of Tanner Estates. This 4 Bed, 3 full Baths, daylight basement is close to Silver Creek schools. The kitchen will impress you with its huge eat in kitchen, large island, and tons of granite counter space. Formal dining room is currently being used as a 2nd living room. The kitchen opens into the main living room for large gatherings and entertaining with gas fireplace and opens to the back yard deck and fenced back yard. The primary bedroom can accommodate a king size bed and features a walk-in closet, jetted garden tub, and walk in shower. The lower level features a family room, gas fireplace, 4th bedroom, 3rd bathroom, and a large theater room. Come out and see it today. 1st Floor laundry room and a 2 car attached garage.
- Type:
- Single Family
- Sq.Ft.:
- 1,615
- Status:
- Active
- Beds:
- 3
- Lot size:
- 0.28 Acres
- Year built:
- 2017
- Baths:
- 2.00
- MLS#:
- 202206946
- Subdivision:
- Tanner Estates
ADDITIONAL INFORMATION
OPEN HOUSE SUNDAY 2/20/22 FROM 12:00-2:00! Don't miss this chance to own this beautiful 3 bed/2 bath home in Tanner Estates, Sellersburg. It has 1600 sqft with a two car garage. This home has lots of over the top unique features from the Kitchen to the stunningly beautiful waterproof laminated wood flooring! It also has great rooms with a beautiful electric fireplace and a cottage on Maple cabinets. Contact us now and schedule a showing before this is gone!
- Type:
- Single Family
- Sq.Ft.:
- 1,960
- Status:
- Active
- Beds:
- 3
- Lot size:
- 0.14 Acres
- Year built:
- 2020
- Baths:
- 3.00
- MLS#:
- 202206939
- Subdivision:
- Westmont At Plum Creek
ADDITIONAL INFORMATION
LOW MAINTENANCE LIVING inside the Wonderful Plum Creek Community â so convenient to I-65/Exit 7 and Local Conveniences. 3 Bedroom, 2.5 Bath Two-Story Townhomes with 2 Car Attached Garages in the PLUM CREEK COMMUNITY. These Townhomes are also situated in the Silver Creek School District. This home offer Spacious Rooms, Open Floor Plans with Kitchen Island, Patio and Ownerâs Suites with Huge Walk-in Closet; Private Bath with Double Vanity. Primarily Brick Construction and Low Maintenance. All Yards & Landscaping are maintained by the HOA for $60 Monthly Fee.
- Type:
- Single Family
- Sq.Ft.:
- 1,360
- Status:
- Active
- Beds:
- 3
- Lot size:
- 0.24 Acres
- Year built:
- 2015
- Baths:
- 2.00
- MLS#:
- 202206903
- Subdivision:
- Fields Of St. Joe
ADDITIONAL INFORMATION
Adorable 3 bedroom, 2 bath ranch home located within a cul-de-sac of desirable Fields of St. Joe. The open floor plan with split bedrooms features vaulted ceilings in the living room and kitchen. Beautiful, newer luxury vinyl plank has been installed in the main bedroom and living room. The main bedroom boasts a large walk-in closet and an en-suite bath. The back patio overlooks the fully fenced yard with basketball court. You'll love that the back yard backs up to a wooded lot and offers ample privacy. USDA eligible area. You don't want to miss this one. Call today for a private showing!
- Type:
- Single Family
- Sq.Ft.:
- 1,839
- Status:
- Active
- Beds:
- 3
- Lot size:
- 0.19 Acres
- Year built:
- 1969
- Baths:
- 1.00
- MLS#:
- 202206861
ADDITIONAL INFORMATION
This 3 bed, 1 bath home is move-in ready (pet and smoke free)!! New paint throughout. Hardwood throughout most of home. Large entry hallway. Built in shelving in LR. Separate family room and dining area with built in corner cabinets off kitchen; large island and additional cabinets in kitchen. Basement has large family room with new carpeting, additional storage under stairs, and roomy cedar closet. Unfinished area has workbench. Deck off kitchen. 2 car detached garage built in 2005. Extra parking area too.
- Type:
- Single Family
- Sq.Ft.:
- 1,511
- Status:
- Active
- Beds:
- 2
- Year built:
- 2007
- Baths:
- 2.00
- MLS#:
- 202206857
- Subdivision:
- Hunter Trace
ADDITIONAL INFORMATION
Wonderful condo/patio home in Hunters Trace. These don't come along very often and it won't last long. This home was the latest model home for the neighborhood and it shows â with nice upgrades. Offering two good sized bedrooms, it is a very open layout with large living room, spacious kitchen & dining area and it has been so well maintained. The living room offers a gas fireplace and vaulted ceiling. The kitchen has an abundance of cherry-stained maple cabinetry (made by the Amish) a pantry, breakfast bar, great counter workspace & a full complement of stainless appliances. The master bedroom offers a private bath with jetted tub, separate shower & good-sized walk-in closet. The 11x11 glassed-in sunroom has sliding glass windows and makes a wonderful, private spot to relax and enjoy mother nature. Seller is offering a one year 2-10 Home Buyer's Resale home warranty at closing. All measurements and square footage approximate.
Albert Wright Page, License RB14038157, Xome Inc., License RC51300094, [email protected], 844-400-XOME (9663), 4471 North Billman Estates, Shelbyville, IN 46176

Information is provided exclusively for consumers personal, non - commercial use and may not be used for any purpose other than to identify prospective properties consumers may be interested in purchasing. Copyright © 2024, Southern Indiana Realtors Association. All rights reserved.
Sellersburg Real Estate
The median home value in Sellersburg, IN is $277,300. This is higher than the county median home value of $213,800. The national median home value is $338,100. The average price of homes sold in Sellersburg, IN is $277,300. Approximately 70.06% of Sellersburg homes are owned, compared to 17.61% rented, while 12.33% are vacant. Sellersburg real estate listings include condos, townhomes, and single family homes for sale. Commercial properties are also available. If you see a property you’re interested in, contact a Sellersburg real estate agent to arrange a tour today!
Sellersburg, Indiana has a population of 9,686. Sellersburg is more family-centric than the surrounding county with 33.99% of the households containing married families with children. The county average for households married with children is 28.58%.
The median household income in Sellersburg, Indiana is $59,130. The median household income for the surrounding county is $62,296 compared to the national median of $69,021. The median age of people living in Sellersburg is 41.1 years.
Sellersburg Weather
The average high temperature in July is 88 degrees, with an average low temperature in January of 25.2 degrees. The average rainfall is approximately 44.5 inches per year, with 9.9 inches of snow per year.
