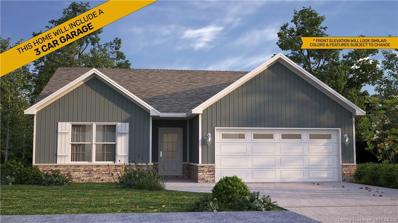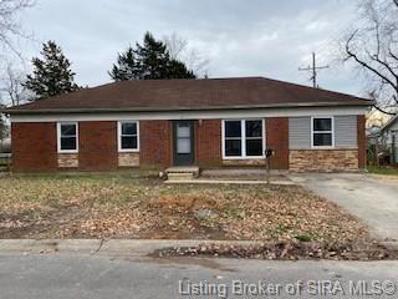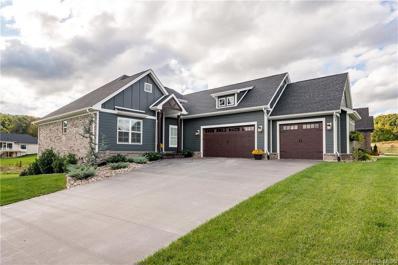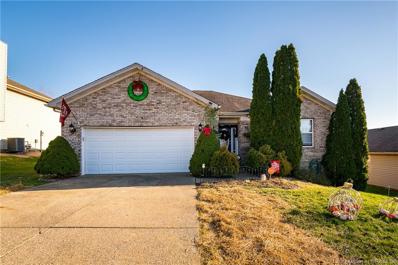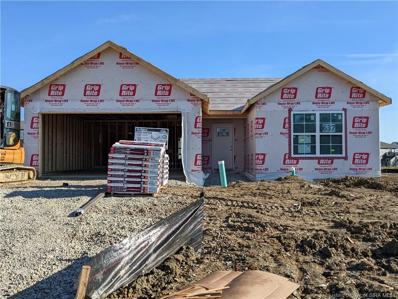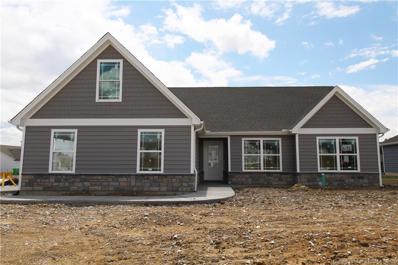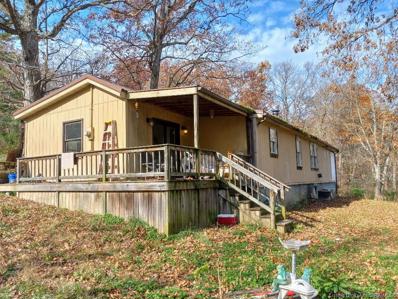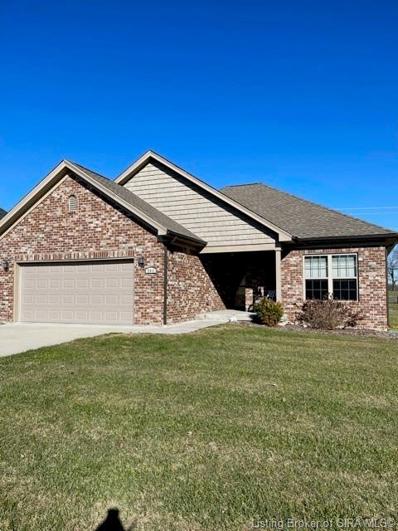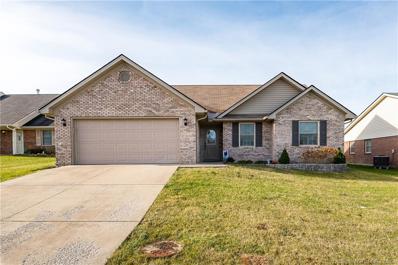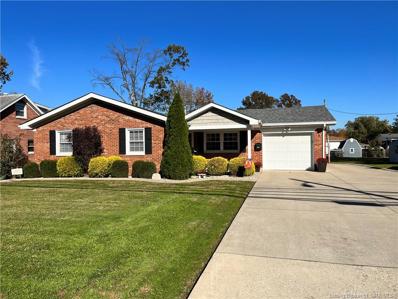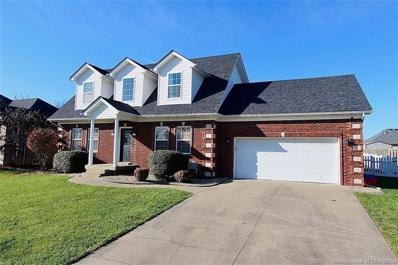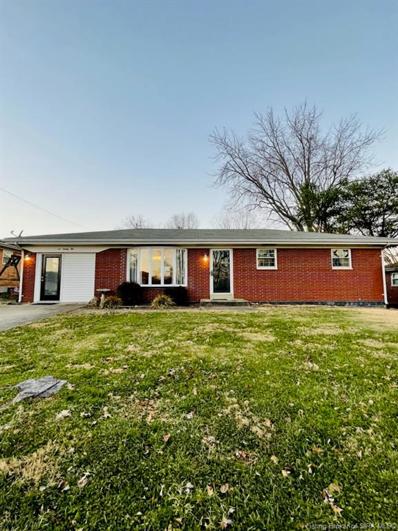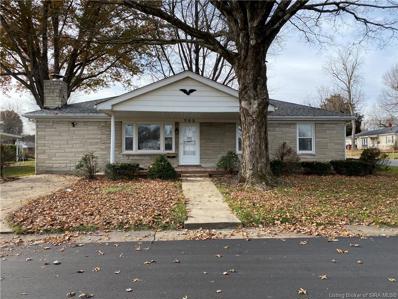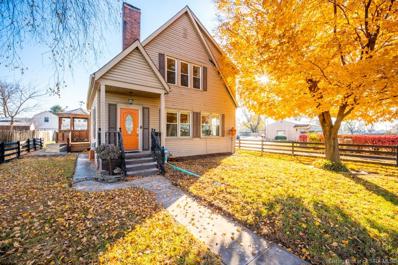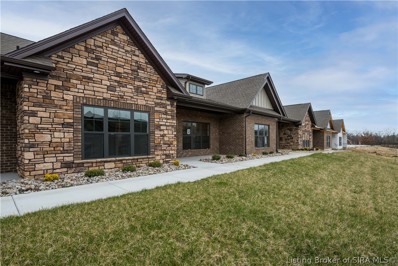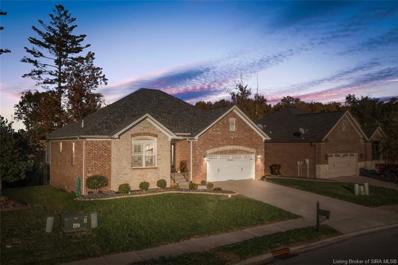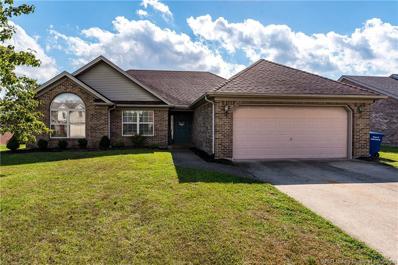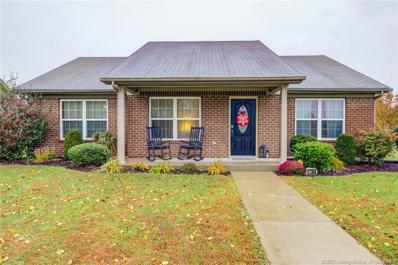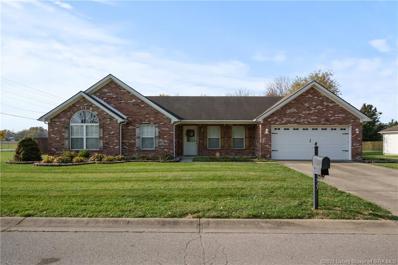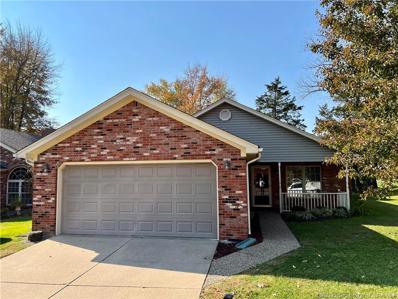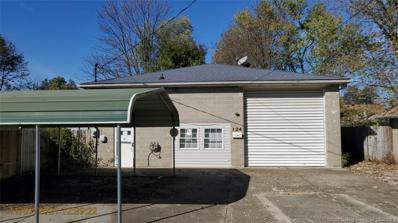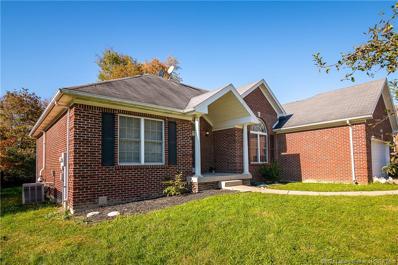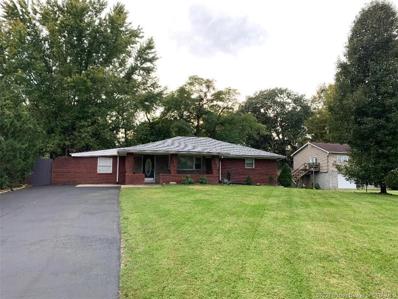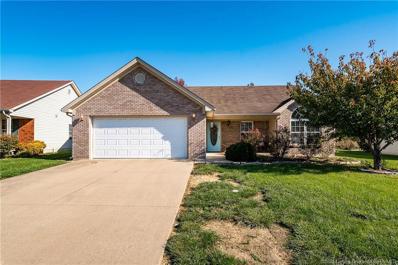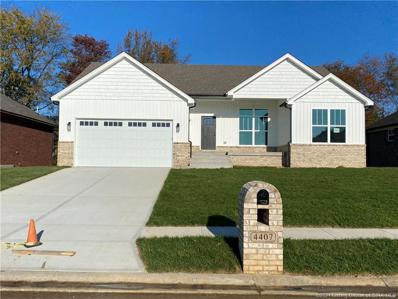Sellersburg IN Homes for Sale
- Type:
- Single Family
- Sq.Ft.:
- 1,413
- Status:
- Active
- Beds:
- 3
- Lot size:
- 0.22 Acres
- Year built:
- 2021
- Baths:
- 2.00
- MLS#:
- 2021012677
- Subdivision:
- Waters Of Millan
ADDITIONAL INFORMATION
Pictures updated as of 11/30. Premier Homes of Southern Indiana is proud to present the beautiful 'Juliana' floor plan! This gorgeous 3 Bed/2 Bath home features a foyer, spacious great room, open floor plan, and 1st floor laundry room. Beautiful eat-in kitchen with stainless steel appliances, granite countertops, large kitchen island, pantry, and roomy breakfast nook that walks out to large covered back patio, which is perfect for relaxing or entertaining! Master suite offers elegant trey ceiling with large walk in closet and master bath with double vanity and large walk-in tile shower. This home also includes a 3 car attached garage with keyless entry and a 2-10 home warranty! Builder is a licensed real estate agent in the state of Indiana.
- Type:
- Single Family
- Sq.Ft.:
- 1,275
- Status:
- Active
- Beds:
- 4
- Lot size:
- 0.14 Acres
- Year built:
- 1970
- Baths:
- 2.00
- MLS#:
- 2021012627
- Subdivision:
- Linnwood
ADDITIONAL INFORMATION
Great house that has went under a great transformation. New flooring, kitchen cabinets, light fixtures, bath fixtures, paint, counter top, toilets and vanities. 4 bedroom 2 bath Barn style door to main bedroom Siding being replaced on sides and rear. Kitchen countertop is on order. Owner is Licensed Broker
- Type:
- Single Family
- Sq.Ft.:
- 2,905
- Status:
- Active
- Beds:
- 4
- Lot size:
- 0.59 Acres
- Year built:
- 2019
- Baths:
- 3.00
- MLS#:
- 2021012606
- Subdivision:
- Glenwood
ADDITIONAL INFORMATION
Welcome to this stunning Glenwood home nestled on MORE THAN A ½ ACRE CORNER lot with incredible views of the Knobs! It features 4 bdrms, 3 full baths, over 2,900 total square feet including a sprawling finished walkout lower level with tons of natural light! It boasts an OPEN FLOOR plan with an exceptional kitchen featuring an EXPANSIVE ISLAND, QUARTZ COUNTERTOPS, BEAUTIFUL TILED BACK SPLASH, UPGRADED APPLIANCES, a double oven, microwave with convection feature, a LARGE PANTY W/CUSTOMIZED SHELVING. The living room is dressed with a vaulted ceiling with WOOD BEAM, CEILING FAN, a GAS FIREPLACE w/ CUSTOM SHELVING on both sides! The first level features Luxury Vinyl Plank throughout (except bdrms) that looks like lovely hardwood, and is waterproof and scratch resistant. The FINISHED LOWER WALK OUT LEVEL has a large FAMILY ROOM, the 4TH BEDROOM and a 3rd BATHROOM designed nice enough to be a second main suite! The 3 CAR GARAGE is oversized for longer vehicles, plus an additional 15.5 x 13 UTILITY GARAGE on the lower level. Enjoy the picturesque views from the BACK COVERED DECK, and PATIO! This property is BEAUTIFULLY MAINTAINED and has CUSTOM PLANTATION BLINDS THROUGHOUT! Pics shown are when the home was last furnished and it is currently vacant. KEYS AT CLOSING! CALL, EMAIL or TEXT today for your private tour! Sq ft & rm sz approx.
- Type:
- Single Family
- Sq.Ft.:
- 1,476
- Status:
- Active
- Beds:
- 3
- Lot size:
- 0.18 Acres
- Year built:
- 2001
- Baths:
- 2.00
- MLS#:
- 2021012608
- Subdivision:
- Eagle Ridge
ADDITIONAL INFORMATION
FUN lives here! All Brick Beauty and this home is stacked! Privacy fenced backyard with a pool & super sized commodious decking with the extra pretty wrought iron spindles for those summer days you want to splash & get your fill of vitamin c. The main level has 3 bedrooms, two baths, a living room set up for a huge couch & a kitchen with plenty of cabinets for pool snacks. The laundry room is on the main level and accessible through a trendy barn door. Downstairs there is space to grow! If you are picky about your basement layouts, you are gonna love this one. Its already set up for supersized spacious rooms with large daylight windows off of the back and plumbed for a 3rd bath. There is a stack of finishing material that will remain with the home to give you a head start too. If you need one more perk, know that this home qualifies for USDA financing and is logistically blessed-easy access everywhere & Silver Creek schools. Schedule a tour today because rock star fun houses go fast.
- Type:
- Single Family
- Sq.Ft.:
- 1,425
- Status:
- Active
- Beds:
- 3
- Lot size:
- 0.23 Acres
- Year built:
- 2021
- Baths:
- 2.00
- MLS#:
- 2021012589
- Subdivision:
- Waters Of Millan
ADDITIONAL INFORMATION
Pictures updated as of 11/30. Premier Homes of Southern Indiana is proud to present the beautiful 'Maria' floor plan! This gorgeous 3 Bed/2 Bath home features a foyer, spacious great room, open floor plan, and 1st floor laundry room. Beautiful eat-in kitchen with stainless steel appliances, granite countertops, large kitchen island, pantry cabinet, and roomy breakfast nook that walks out to large covered back patio, which is perfect for relaxing or entertaining! Master suite offers elegant trey ceiling with large walk in closet and master bath with double vanity and large walk-in tile shower. This home also includes a 2 car attached garage with keyless entry and a 2-10 home warranty! Builder is a licensed real estate agent in the state of Indiana.
- Type:
- Single Family
- Sq.Ft.:
- 1,672
- Status:
- Active
- Beds:
- 3
- Lot size:
- 0.26 Acres
- Year built:
- 2021
- Baths:
- 2.00
- MLS#:
- 2021012587
- Subdivision:
- Waters Of Millan
ADDITIONAL INFORMATION
Pictures updated as of 5/6. Premier Homes of Southern Indiana is proud to present the beautiful 'Finch Bonus' floor plan! This gorgeous 3 Bed/2 Bath home with BONUS ROOM features a foyer, spacious great room with vaulted ceiling, open floor plan, and 1st floor laundry room. Beautiful eat-in kitchen with stainless steel appliances, granite countertops, pantry cabinet, and roomy breakfast nook that walks out to large back patio, which is perfect for relaxing or entertaining! Master suite offers elegant trey ceiling with large walk in closet and master bath with double vanity and large walk-in tile shower. This home also includes a 2 car attached garage with keyless entry and a 2-10 home warranty! Builder is a licensed real estate agent in the state of Indiana.
- Type:
- Single Family
- Sq.Ft.:
- 1,608
- Status:
- Active
- Beds:
- 3
- Lot size:
- 0.51 Acres
- Year built:
- 1950
- Baths:
- 1.00
- MLS#:
- 2021012529
ADDITIONAL INFORMATION
Handyman Special priced super low for a fast cash buyer. 3 bedroom 1 bath house on a large lot in solid shape. House is sold in As Is condition so buyer is responsible for their own due diligence as seller is unaware of the condition of the property.
- Type:
- Single Family
- Sq.Ft.:
- 1,533
- Status:
- Active
- Beds:
- 3
- Lot size:
- 0.22 Acres
- Year built:
- 2015
- Baths:
- 2.00
- MLS#:
- 2021012507
- Subdivision:
- Stone Gate Manor
ADDITIONAL INFORMATION
ALL BRICK, IMMACULATE, CLOSE TO EVERYTHING.....Hardwood floors, granite ceramic tile, curved edge walls, all stainless appliances remain, master bedroom tray ceiling, large master bath with tile step in shower, beautiful vaulted ceiling great room. 2 car attd garage. Call today, this is a beauty.
- Type:
- Single Family
- Sq.Ft.:
- 1,393
- Status:
- Active
- Beds:
- 3
- Lot size:
- 0.22 Acres
- Year built:
- 2014
- Baths:
- 2.00
- MLS#:
- 2021012515
- Subdivision:
- Fields Of St. Joe
ADDITIONAL INFORMATION
CHECK THIS ONE OUT! This 3BR/2 Full Bath RANCH STYLE home offers an OPEN FLOOR PLAN concept leading out to the large FENCED IN Back yard is perfect for entertaining! Seller has recently installed NEW CARPET and has it ready to move-in. Located close to shopping, dining, and schools. Don't miss out on this one!! All room measurements and sq.ft. are approximate. Buyer(s) or Buyer(s) agent to verify taxes, exemptions, and school system, if important.
- Type:
- Single Family
- Sq.Ft.:
- 1,756
- Status:
- Active
- Beds:
- 3
- Lot size:
- 0.32 Acres
- Year built:
- 1975
- Baths:
- 2.00
- MLS#:
- 2021012462
ADDITIONAL INFORMATION
Hometown charmer in the heart of Sellersburg! This well maintained 3/2 home is conveniently located near the downtown area of Sellersburg and has so much to offer. HUGE oversized gathering area for family and friends. Separate formal dinning room, single attached garage, minimal steps, wood flooring through out and a 36x30 detached garage with separate work area and an additional 8ft carport! Cozy back patio w/ fire pit and plenty of space to bbq and entertain. All kitchen appliances will stay. This one is a must see! Schedule your private showing today. Sq ft and taxes should be verified by buyer.
- Type:
- Single Family
- Sq.Ft.:
- 2,380
- Status:
- Active
- Beds:
- 3
- Lot size:
- 0.23 Acres
- Year built:
- 2007
- Baths:
- 3.00
- MLS#:
- 2021012459
- Subdivision:
- Silver Glade
ADDITIONAL INFORMATION
ONE OF A KIND CUSTOM CAPE COD in one of Sellersburg/Silver Creek's most desirable neighborhoods....don't miss this 3-4BR/2.5BA, move-in ready, brick home featuring solid oak hardwood floors, gas fireplace in living room, 1st floor MBR w/a beautifully renovated MBA and HUGE walk-in closet. UPDATES SINCE October 2019....NEW DIMENSIONAL SHINGLE ROOF just installed August 2021, new carpet just installed on steps and upstairs bedrooms, new AC for upstairs June 2021....other updates per previous owner....nice/newer kitchen appliances 2017, primary HVAC system new 2017, upstairs furnace new 2016, water heater 2017, sump pump 2017 w/water back up added 2019, custom concrete patio w/fire pit 2015, stained concrete basement flooring 2018, master bath renovated 2017 and vinyl fencing installed June 2019. All this tucked away on a low-traffic/dead end cul de sac. IMMEDIATE POSSESSION AT CLOSING! Call today/see it today.
- Type:
- Single Family
- Sq.Ft.:
- 1,948
- Status:
- Active
- Beds:
- 3
- Lot size:
- 0.19 Acres
- Year built:
- 1970
- Baths:
- 3.00
- MLS#:
- 2021011951
- Subdivision:
- Hill & Dale
ADDITIONAL INFORMATION
Do you need extra room to spread out or entertain, how about 2 extra FLEX rooms ?? One for office or bedroom(full bathroom), the other for your family room! This 3 bed(or 4) 3 FULL BATH, ALL BRICK home has HARDWOOD floors, a laundry ROOM and a large MASTER bedroom(sitting room and master bath). The kitchen has been updated in the last few years, very nice quality cabinets. Great location, in SELLERSBURG. Detached garage for extra storage! Come take a look at this LARGE ranch home.....
- Type:
- Single Family
- Sq.Ft.:
- 1,363
- Status:
- Active
- Beds:
- 3
- Lot size:
- 0.22 Acres
- Year built:
- 1953
- Baths:
- 2.00
- MLS#:
- 2021012414
- Subdivision:
- Creston
ADDITIONAL INFORMATION
Remodeled Bedford Stone home on a corner lot. Close to everything and I-65 is within 2 minutes. 2-Car detached garage is perfect for the handy car enthusiast!!!! Beautiful breakfast nook with arched entry, the hall has a arched entry as well. One bedroom has cedar closet. Bath in hath has new tile, wainscoting, vanity, lights and toilet. Kitchen remodeled and has new appliances. Bedrooms have new ceiling fan light fixtures. Fresh paint throughout. Extra large living room, big enough to have a separate area for a den to sit back and read in front of the fireplace. 24x24 Detached garage with heat and hand sink. At the present time, the property is in a Flood Plain, this is a one owner home and has never flooded. One owner is licensed broker
- Type:
- Single Family
- Sq.Ft.:
- 1,602
- Status:
- Active
- Beds:
- 2
- Lot size:
- 0.2 Acres
- Year built:
- 1922
- Baths:
- 2.00
- MLS#:
- 2021012357
ADDITIONAL INFORMATION
Location plus character...what more could you ask for? This well maintained 2 bed, 2 full bath home is ready for its new owners! Situated on a golf course, this home has mature trees, farm style fence and a detached 2 car garage. Enter through the front door & you immediately notice the hardwood floors, dry bar & oversized living room. Hardwood floors continue into the spacious kitchen with ample cabinetry & an island. Off the kitchen is a mud room and separate laundry room. Also located on the 1st floor is a full bathroom. The 2nd floor consists of an oversized master bedroom with a walk-in closet, a full bathroom w/ dual vanity & tiled shower. The 2nd bedroom is also located on the 2nd floor. Home has tankless water heater & water softener. Minutes to Louisville, shopping, restaurants and more, this home is ready to provide years of memories for a new owner. Seller offering a 1 year home warranty. Sellers request all buyers be pre approved prior to showing the home. Sq Ft & measurements approximate; if important, buyer and/or buyers agent to verify.
- Type:
- Single Family
- Sq.Ft.:
- 1,518
- Status:
- Active
- Beds:
- 2
- Lot size:
- 0.07 Acres
- Year built:
- 2021
- Baths:
- 2.00
- MLS#:
- 2021012324
- Subdivision:
- Glenwood Gardens
ADDITIONAL INFORMATION
*MOVE-IN READY* Glenwood Gardens Patio Homes located at the front entrance of Glenwood Farms in Floyd County! This EXCLUSIVE patio home development is where design meets function: Age-In-Place Design including a Curbless Master Shower, Large island, and laundry. An abundance of natural light, 2 car garage, manicured landscaping, walking path and so much more! Only 26 units sitting on a 2 acre green space with 2 beds and 2 bathrooms with 1518 Sq Ft. Early buyer may customize the interior! SMART ENERGY RATED. UP TO $3,000 CLOSING COSTS PAID W/ BUILDER'S PREFERRED LENDER. Square feet is approximate; if critical, buyers should verify. Not all the features in the home will be as shown in these pictures. There is a yearly HOA fee of $330 for the neighborhood and $125 monthly for the exterior maintenance fee. (See Addendum) LOT 4
- Type:
- Single Family
- Sq.Ft.:
- 2,814
- Status:
- Active
- Beds:
- 4
- Lot size:
- 0.2 Acres
- Year built:
- 2015
- Baths:
- 3.00
- MLS#:
- 2021012282
- Subdivision:
- Yorktown Park
ADDITIONAL INFORMATION
Welcome to Yorktown Park! This beautiful ranch was a custom build in 2015 and has many upgrades since. The minute you enter this home you'll immediately notice the tile flooring throughout(owners just spent $23,000 replacing), extensive trim work, and the architectural features that make up this very functional open floor plan. The eat-in kitchen is equipped with brand new stainless appliances, touch faucet, custom cabinets, and granite countertops. This area is wide open to the main livingroom and lined with windows providing tons of natural light and a scenic view of the small creek that runs along the back of the property. Finishing off the main level you have 2 spacious guest bedrooms, the primary bedroom suite, and laundry. The full finished walk-out basement provides endless opportunities! There is a huge family room that is perfect for gatherings and entertaining, a 4th full bedroom, full bath, and TONS of additional storage. Take all this home has to offer, pair it with a desirable neighborhood in an award winning school district and you have an amazing piece of real estate! Schedule your private showing today!
- Type:
- Single Family
- Sq.Ft.:
- 1,497
- Status:
- Active
- Beds:
- 3
- Lot size:
- 0.22 Acres
- Year built:
- 2001
- Baths:
- 2.00
- MLS#:
- 2021012295
- Subdivision:
- Lakeside Estates
ADDITIONAL INFORMATION
WELCOME HOME to this WELL KEPT 3 Bedroom, 2 Full Bath home in Lakeside Estates! With an Open Floor Plan, Covered Patio, Fenced yard and almost 1500 sq ft, you will have PLENTY of room to spread out! Kitchen has a Breakfast Bar and ALL appliances stay, Living Room and Dining Room are all open and spacious, the Main Bedroom features a WALK-IN closet with a Double Sink in the bathroom! Call today for your private showing!
- Type:
- Single Family
- Sq.Ft.:
- 1,378
- Status:
- Active
- Beds:
- 3
- Lot size:
- 0.23 Acres
- Year built:
- 2011
- Baths:
- 2.00
- MLS#:
- 2021012228
- Subdivision:
- Fields Of Perry Crossing
ADDITIONAL INFORMATION
Sellersburg charmer, just listed in The Fields of Perry Crossing. 1378 Sq.Ft. 3 Bedroom 2 Bath split floor plan home with vaulted ceiling, walk-in closet, garden tub, eat-in kitchen, conveniently located laundry (off walk-in closet) w/attached 2 car garage. Additional features include ceramic tile, custom cabinets, upgraded hardware & more. The kitchen includes a smooth top range, dishwasher, brand new microwave & disposal. This home is situated on a corner lot, with vinyl privacy fencing, and extensive landscaping with a playground area. Schedule a showing now, this house won't be on the market long! Video Walk-Thru Available: https://youtu.be/sDAmHDYf11U
- Type:
- Single Family
- Sq.Ft.:
- 1,385
- Status:
- Active
- Beds:
- 3
- Lot size:
- 0.33 Acres
- Year built:
- 2005
- Baths:
- 2.00
- MLS#:
- 2021012187
- Subdivision:
- Falling Leaf Estates
ADDITIONAL INFORMATION
WELCOME to 4401 Falling Leaf Drive! This perfectly move-in ready Ranch is situated in Falling Leaf Estates and just minutes from I-65. This home offers 3 Bedrooms, 2 Full Bathrooms, an open concept with vaulted ceilings making a great space for family gatherings! Updates include BRAND NEW countertops, interior paint and newer carpet as well. The exterior offers a HUGE fenced in backyard - great for the kids and dogs to play. This could be yours just in time for the holidays. Schedule your showing today or give us a call with questions! Sq ft & rm sz approx. Property currently under 1st right of refusal.
- Type:
- Single Family
- Sq.Ft.:
- 1,267
- Status:
- Active
- Beds:
- 3
- Lot size:
- 0.14 Acres
- Year built:
- 2000
- Baths:
- 2.00
- MLS#:
- 2021012171
- Subdivision:
- Sunrise Hills
ADDITIONAL INFORMATION
You will love this beautiful brick 3 bedroom, 2 full bath custom one owner patio home located on a corner lot! The location is awesome and is close to shopping and restaurants. New paint and carpet throughout done within the last couple of weeks. All appliances to remain with the property which include washer and dryer, stove/range, microwave, refrigerator and dishwasher. All measurements and square feet are approximate. Property is being sold "AS IS" but inspections are welcome.
$89,900
124 S Fern Sellersburg, IN 47172
- Type:
- Single Family
- Sq.Ft.:
- 1,238
- Status:
- Active
- Beds:
- 3
- Lot size:
- 0.2 Acres
- Year built:
- 1988
- Baths:
- 2.00
- MLS#:
- 2021012121
ADDITIONAL INFORMATION
THREE Bedroom TWO Bath Home in the heart of Sellersburg!!! Unique floor plan with LARGE 15 x 34 Attached Garage. Home needs work and being sold as-is. See attachment for PAS requirements and WFHM offer submittal information in MLS document section.
- Type:
- Single Family
- Sq.Ft.:
- 2,742
- Status:
- Active
- Beds:
- 3
- Lot size:
- 0.26 Acres
- Year built:
- 2003
- Baths:
- 2.00
- MLS#:
- 2021012102
- Subdivision:
- Sterling Oaks
ADDITIONAL INFORMATION
Beautiful brick ranch with FULL FINISHED BASEMENT in desirable STERLING OAKS! 3 bedrooms, 2 full baths with 2 more possible bedrooms in the basement! Living room features brand new Bamboo flooring! All appliances remain including Washer and Dryer! Open concept with vaulted ceilings! Basement family room is HUGE, and basement also features two large storage rooms! Schedule your private showing TODAY!
- Type:
- Single Family
- Sq.Ft.:
- 1,530
- Status:
- Active
- Beds:
- 3
- Lot size:
- 0.23 Acres
- Year built:
- 1958
- Baths:
- 2.00
- MLS#:
- 2021012087
ADDITIONAL INFORMATION
Ready to Sell! Great locations, easy quick access to I-65. Silver Creek Schools! Home has over 1500 sq. ft. with an extra room (approx.21x10) for family room, office or 4th bedroom. 1.5 bathrooms, full bath recently updated. Pantry, large laundry/utility room. Open Floor Plan! Covered front porch, back deck, large lot (.23 acre) with storage shed. No known restrictions.
- Type:
- Single Family
- Sq.Ft.:
- 1,311
- Status:
- Active
- Beds:
- 3
- Lot size:
- 0.23 Acres
- Year built:
- 2005
- Baths:
- 2.00
- MLS#:
- 2021012075
- Subdivision:
- Lewis & Clark
ADDITIONAL INFORMATION
Check out this beautiful 3 bedroom 2 bathroom ranch house in the Lewis & Clark subdivision! It features a large living room with vaulted ceiling, laminate flooring, nice eat in kitchen and all kitchen appliances remain! It has also had the HVAC and water heater replaced within the last 3 years. Nice sized back yard with deck and fenced in for privacy. Don't miss out on this adorable home!
- Type:
- Single Family
- Sq.Ft.:
- 2,250
- Status:
- Active
- Beds:
- 4
- Lot size:
- 0.19 Acres
- Year built:
- 2021
- Baths:
- 3.00
- MLS#:
- 2021010318
- Subdivision:
- Indian Springs
ADDITIONAL INFORMATION
This NEW CONSTRUCTION home offers 4 bedrooms, 3 baths. The living room and kitchen have 10 ft. ceilings. The kitchen features granite countertops, stainless steel appliances, pantry and doors to the deck. Master bedroom with a trey ceiling, crown molding, large walk-in closet, double shower, double vanity sink and linen cabinet. The finished walkout basement features a family room with sliding doors that lead to the back yard, 4th bedroom & 3rd full bath. 2-10 Home Warranty Included! All measurements are approximate. Buyer or Buyer's agent should verify square footage, measurements, school district specified on the MLS data sheet if desired. Sellersburg mailing address but in Jeffersonville City Limits with Jeffersonville services. Greater Clark County School district. List agent is related to seller/builder. Preferred Lender Program Available.
Albert Wright Page, License RB14038157, Xome Inc., License RC51300094, [email protected], 844-400-XOME (9663), 4471 North Billman Estates, Shelbyville, IN 46176

Information is provided exclusively for consumers personal, non - commercial use and may not be used for any purpose other than to identify prospective properties consumers may be interested in purchasing. Copyright © 2024, Southern Indiana Realtors Association. All rights reserved.
Sellersburg Real Estate
The median home value in Sellersburg, IN is $277,300. This is higher than the county median home value of $213,800. The national median home value is $338,100. The average price of homes sold in Sellersburg, IN is $277,300. Approximately 70.06% of Sellersburg homes are owned, compared to 17.61% rented, while 12.33% are vacant. Sellersburg real estate listings include condos, townhomes, and single family homes for sale. Commercial properties are also available. If you see a property you’re interested in, contact a Sellersburg real estate agent to arrange a tour today!
Sellersburg, Indiana has a population of 9,686. Sellersburg is more family-centric than the surrounding county with 33.99% of the households containing married families with children. The county average for households married with children is 28.58%.
The median household income in Sellersburg, Indiana is $59,130. The median household income for the surrounding county is $62,296 compared to the national median of $69,021. The median age of people living in Sellersburg is 41.1 years.
Sellersburg Weather
The average high temperature in July is 88 degrees, with an average low temperature in January of 25.2 degrees. The average rainfall is approximately 44.5 inches per year, with 9.9 inches of snow per year.
