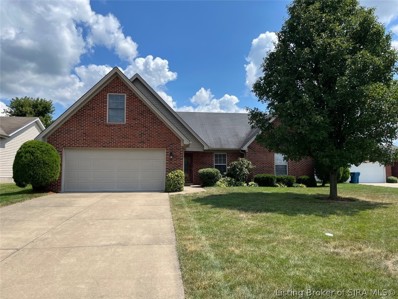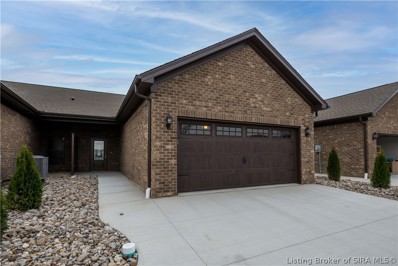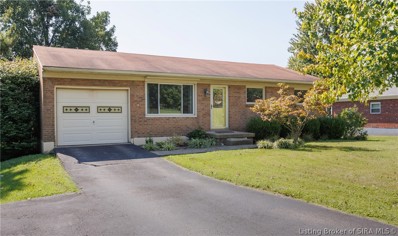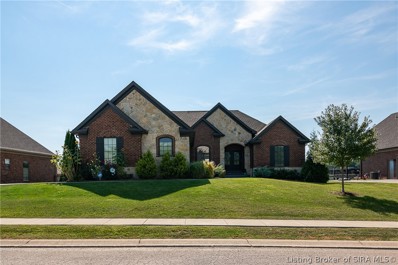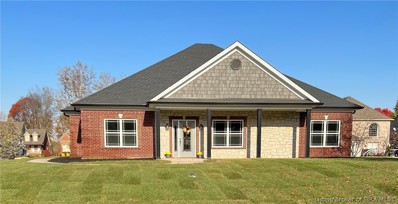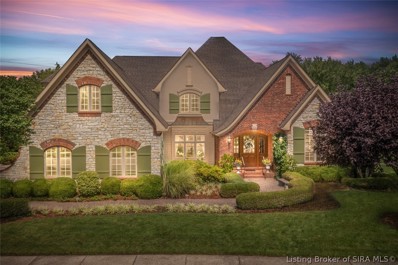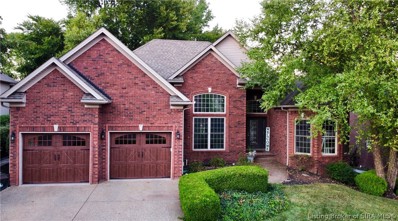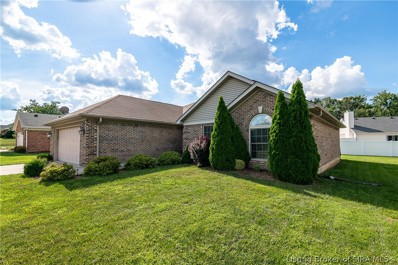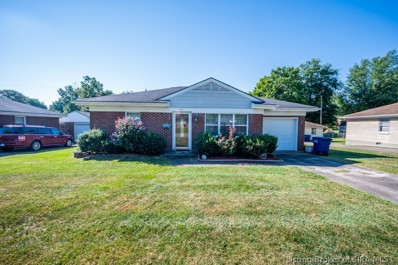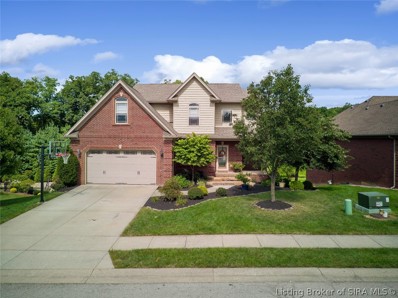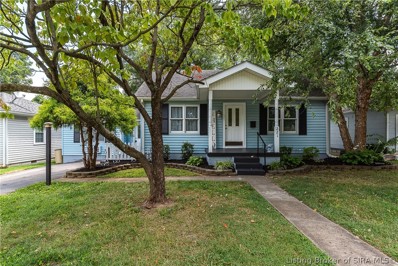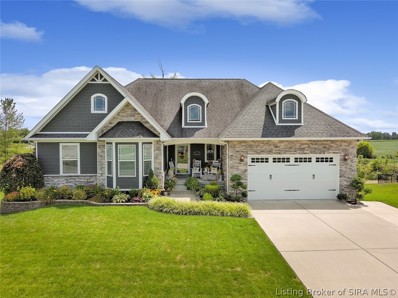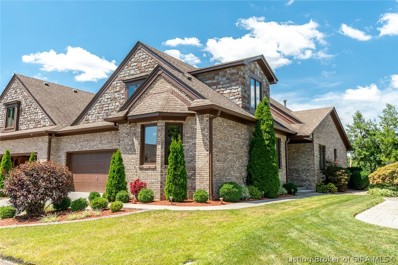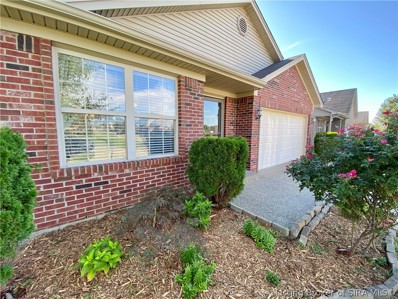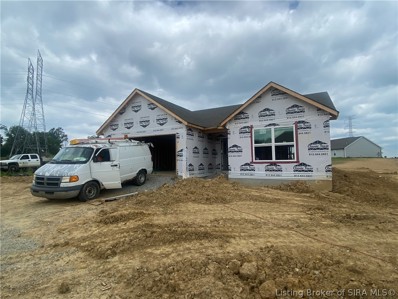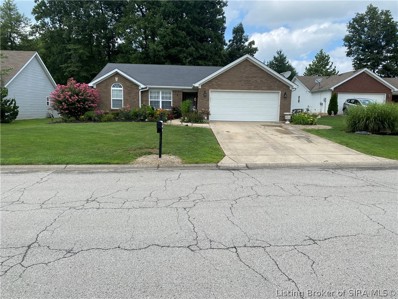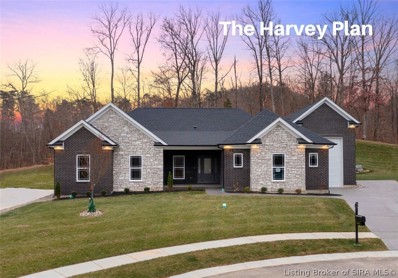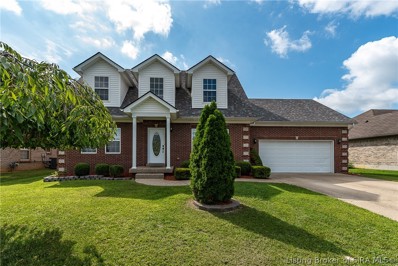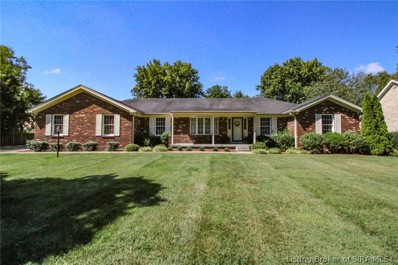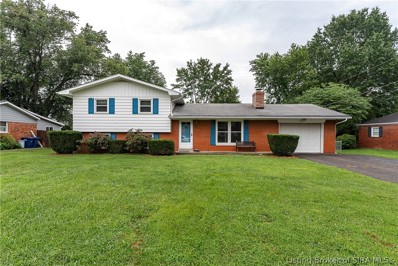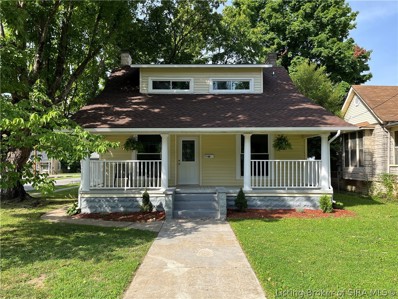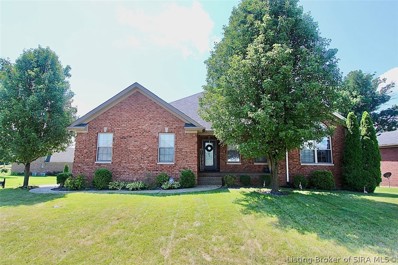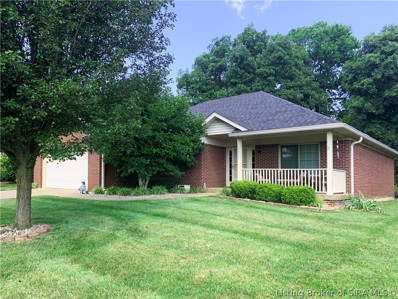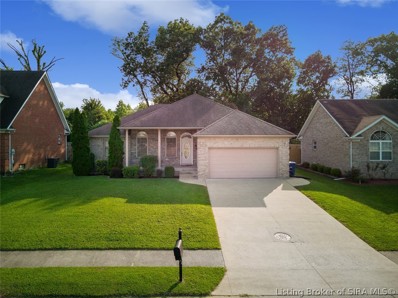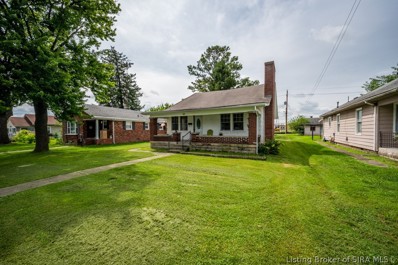Sellersburg IN Homes for Sale
- Type:
- Single Family
- Sq.Ft.:
- 1,667
- Status:
- Active
- Beds:
- 4
- Lot size:
- 0.31 Acres
- Year built:
- 2008
- Baths:
- 2.00
- MLS#:
- 2022011489
- Subdivision:
- Columbus Lake Estates
ADDITIONAL INFORMATION
Beautiful 4Br/2Bath ranch with open floor plan! The vaulted great rm with hardwood floor opens to the eat in kitchen. Spacious eat in kitchen with tile floor, breakfast bar, pantry and appliances to remain. Sensational 1st floor Owner Suite with tray ceiling, full bath & huge walk-in closet. Spacious secondary bedrooms. The 2nd level offers a large 4th Br currently used as a workout room. Relax with your morning coffee on the covered rear patio overlooking the private fenced backyard! Large 2 car attached garage. The home is located a short distance from the neighborhood pavilion with an area for cookouts, fishing and private access to the community lake!
- Type:
- Single Family
- Sq.Ft.:
- 1,518
- Status:
- Active
- Beds:
- 2
- Lot size:
- 0.07 Acres
- Year built:
- 2021
- Baths:
- 2.00
- MLS#:
- 2022011466
- Subdivision:
- Glenwood Gardens
ADDITIONAL INFORMATION
*Estimated Completion Date is Late October.* Glenwood Gardens Patio Homes located at the front entrance of Glenwood Farms in Floyd County! This EXCLUSIVE patio home development is where design meets function: Age-In-Place Design including a Curbless Master Shower, Large island, and laundry. An abundance of natural light, 2 car garage, manicured landscaping, walking path and so much more! Only 26 units sitting on a 2 acre green space with 2 beds and 2 bathrooms with 1518 Sq. Ft. Early buyer may customize the interior! SMART ENERGY RATED. UP TO $3,000 CLOSING COSTS PAID W/ BUILDER'S PREFERRED LENDER. Square feet is approximate; if critical, buyers should verify. There is a yearly HOA fee of $330 for the neighborhood and $125 monthly for the exterior maintenance fee. (See Addendum) LOT 7
- Type:
- Single Family
- Sq.Ft.:
- 1,735
- Status:
- Active
- Beds:
- 3
- Lot size:
- 0.43 Acres
- Year built:
- 1971
- Baths:
- 1.00
- MLS#:
- 2022011440
- Subdivision:
- Jacqueline Estates
ADDITIONAL INFORMATION
WELCOME HOME! You'll be amazed at how well this beautifully decorated home has been maintained. Move-in ready 3 bed, 1 bath home with a finished basement and bar has everything you need. From the eat-in kitchen to the large family room area, you will always have room to entertain! New vinyl flooring on first floor! When you walk out the back door to the covered porch with room for a hot tub, you will see the park-like setting on almost half an acre that will have you enjoying your fenced in backyard for years to come. The large detached 2 car garage with electric is every car collector or hobbyists dream! Awesome fenced in chicken coop in the backyard is ready for you to bring your chickens and give them a home. You won't want to miss this home as it will go FAST!
- Type:
- Single Family
- Sq.Ft.:
- 3,087
- Status:
- Active
- Beds:
- 4
- Lot size:
- 0.31 Acres
- Year built:
- 2016
- Baths:
- 3.00
- MLS#:
- 2022011422
- Subdivision:
- Glenwood Farms
ADDITIONAL INFORMATION
Check out this STUNNING home located in the highly desired GLENWOOD FARMS! With OVER 3,000 SQUARE FEET, this beautiful open floor plan with a gas-burning fireplace with built-ins in the great room is so elegant. The kitchen has an abundance of cabinets with a HUGE ISLAND, GRANITE countertops, breakfast bar, PANTRY, and STAINLESS APPLIANCES which are to remain plus a large FORMAL DINING! The luxurious primary bedroom is on the main level with a private door leading out to the COVERED BACK DECK overlooking the FENCED IN BACKYARD. The ensuite primary bathroom offers a TILED WALK-IN SHOWER, a corner BATHTUB to relax, and double vanities with GRANITE countertops and a large WALK IN CLOSET! The FINISHED WALKOUT BASEMENT is incredibly spacious, including a family room, THEATER ROOM, 4th bedroom, and 3rd full bathroom. The unfinished areas in the basement and 3 CAR GARAGE offer tons of storage! Newer mechanicals (2016) and BRAND NEW roof (2022).
- Type:
- Single Family
- Sq.Ft.:
- 2,562
- Status:
- Active
- Beds:
- 4
- Lot size:
- 0.26 Acres
- Year built:
- 2022
- Baths:
- 3.00
- MLS#:
- 2022011438
- Subdivision:
- Willows Of Covered Bridge
ADDITIONAL INFORMATION
OPEN HOUSE - SATURDAY - OCTOBER 29, 2022 - 1-3 P.M. Quality built new construction brick/stone ranch home in desirable Willows of Covered Bridge. This beautiful home offers 4 bedrooms, 2 1/2 bathrooms, large Great room with fireplace, built in book cases, and 11 foot coffered ceiling. The flex room (Possible Office, craft, den, exercise, family room etc) with atrium door access to a covered patio for outdoor entertaining. The kitchen/dining area offers an abundance of cabinets with granite counter tops and ceramic backsplash, island w/breakfast bar, walk-in pantry and appliances of dishwasher, microwave, range/oven and refrigerator. The primary bedroom has a beautiful hip vault coffered ceiling. The primary bathroom offers heated floor, soaking tub, shower and separate vanities. This energy efficient home features dual fuel heating system, attached 2 car garage, Premium Laminate Flooring, tankless gas water heater, laundry room has dual dryer connections and laundry sink. Covered patio area has been pre-wired for future hot tub. All square footage, lot & room sizes are approximate.
$1,200,000
12305 Hummingbird Way Sellersburg, IN 47172
- Type:
- Single Family
- Sq.Ft.:
- 7,500
- Status:
- Active
- Beds:
- 5
- Lot size:
- 0.32 Acres
- Year built:
- 2005
- Baths:
- 5.00
- MLS#:
- 2022011186
- Subdivision:
- Covered Bridge
ADDITIONAL INFORMATION
STUNNING CUSTOM-BUILT HOME WITH "OLD WORLD" CHARM & ATTENTION TO DETAILS! Architecturally designed by Atelier Design Architects, this one-owner home in Covered Bridge Golf Community overlooks the 14th tee and has been lovingly maintained. This gorgeous home boosts over 7500 finished square feet and includes 5 bdrm, 4/1 baths, gourmet kitchen with breakfast nook, formal dining rm, great room w/cathedral ceiling. The finished walk-out basement is a dream with a full kitchen, family rm, billiards rm, fireplace, wine cellar (safe space) & a potential 6th bdrm, can be plumbed for add'l bath (currently utilized as Shop Area). Outside a deck, covered patio, and screened porch awaits for relaxing and enjoying the wildlife & scenery. Schedule your showing today! All measurements are approximate, if critical buyer or buyer's agent should verify.
- Type:
- Single Family
- Sq.Ft.:
- 3,126
- Status:
- Active
- Beds:
- 4
- Lot size:
- 0.25 Acres
- Year built:
- 2003
- Baths:
- 3.00
- MLS#:
- 2022011378
- Subdivision:
- Covered Bridge
ADDITIONAL INFORMATION
Unbelievable PRICE REDUCTION! Gorgeous home in the sought after COVERED BRIDGE subdivision. 4 BEDROOMS with FIRST FLOOR MASTER. This home sits on the main road of Covered Bridge just adjacent to the forward tee box on the 10th hole. Hardwood floors throughout with UPDATED kitchen and bathrooms with GRANITE and MARBLE countertops. There are 3 gas fireplaces and an OPEN FLOOR PLAN with a dining area and eat in kitchen. The sunroom sits directly off of the kitchen and has its own heating and AC. SALTWATER pool with automatic remote cover that will keep the pool free from debris. The FINISHED DAYLIGHT BASEMENT has a bar, wine cooler, movie area, card/gaming area, shuffleboard, gas fireplace, a full bathroom, and plenty of storage area. Also included are a CENTRAL VACUUM SYSTEM, IRRIGATION SYSTEM, and ALARM SYSTEM. Some recent updates include: A/C Unit, Commercial grade garage floor, garage doors, lighting in entryway, dining area, and family room, as well as fresh paint, pool cover, natural hard scape walkway and fire pit area. Appliances including brand new washer and dryer stay with home along with Shuffleboard table and patio furniture. Seller is offering a home warranty to buyer.
- Type:
- Single Family
- Sq.Ft.:
- 1,560
- Status:
- Active
- Beds:
- 3
- Lot size:
- 0.2 Acres
- Year built:
- 2003
- Baths:
- 2.00
- MLS#:
- 2022011383
- Subdivision:
- Deer Run Park
ADDITIONAL INFORMATION
Open House Sunday 2-4 - Location, location, location. One-level ranch with NO steps. This home is move-in ready and located in a quiet, conveniently located and well-maintained subdivision. The home sits on a dead-end street with a cul-de-sac with very little street traffic. You will love the open floorplan of this 3 bedroom - 2 full bathroom brick ranch. The home features a covered back patio, a spacious and open great-room area, eat-in kitchen, large walk-in laundry room, walk-in kitchen pantry, and gas fireplace. Updates include new refrigerator, new coils in AC, and new screen doors. Security system stays with the home. All kitchen appliances AND the washer and dryer will remain with the home. You won't want to miss this clean, well-maintained and truly a move-in ready home. Sq ft & rm sz approx.
- Type:
- Single Family
- Sq.Ft.:
- 868
- Status:
- Active
- Beds:
- 2
- Lot size:
- 0.19 Acres
- Year built:
- 1954
- Baths:
- 1.00
- MLS#:
- 2022011370
ADDITIONAL INFORMATION
Welcome home! This adorable 2 bed, 1 bath, all brick home with a 1 car attached garage is ready for its new owner. Hardwood floors in the spacious living room, 2 large bedrooms share an updated hall bath. The kitchen is spacious and overlooks the large, fenced in backyard. Seller has updated all the plumbing under the home. Call today for your private showing. All sq ft & measurements approximate. If important, buyer and/or buyers agent to verify. Sq ft & rm sz approx.
$390,000
5004 Luke Lane Sellersburg, IN 47172
- Type:
- Single Family
- Sq.Ft.:
- 3,142
- Status:
- Active
- Beds:
- 4
- Lot size:
- 0.31 Acres
- Year built:
- 2006
- Baths:
- 4.00
- MLS#:
- 2022011349
- Subdivision:
- Katherine Estates
ADDITIONAL INFORMATION
HONEY STOP THE CAR!!!! This one has IT ALL! Welcome to this beautiful 4Bedroom 4Bath home with TONS TO OFFER!!! On the first floor you will find a lLARGE OPEN FLOOR PLAN featuring the formal dining, living, and Eat-In Kitchen. The formal dining is nice-sized and has built in shelving and cabinets. The larger living room features a gas fireplace and built-ins on each side with additional storage. The beautiful updated kitchen features a tile backsplash, granite counter tops, large pantry closet, and Stainless Steel Appliances including a gas stove/double oven that will remain. Also off the kitchen is a renovated laundry room with unique tile floors and built-ins for lots of additional storage. Upstairs you will find all 4 bedrooms and a full bath. The master bedroom upstairs features a walk-in closet, master bath with jetted tub, walk-in shower, double vanity, and it's own PERSONAL DECK/BALCONY to enjoy your morning coffee overlooking the beautiful backyard. Are you ready to entertain?? Step downstairs to the Beautiful CUSTOM MADE BAR area with its own Kegerator and a UNIQUE WINE DISPLAY NOOK. The Basement also features a family room area, half bath, and storage closets. Walk out back to the LARGE DECK with several sitting areas and the custom stone fire pit great for gatherings! The backyard has plenty of space for a swing set and more with a small creek at the very back of the property. This home has so much to offer, DON'T WAIT CALL NOW FOR YOUR PRIVATE SHOWING!
- Type:
- Single Family
- Sq.Ft.:
- 2,959
- Status:
- Active
- Beds:
- 4
- Lot size:
- 0.16 Acres
- Year built:
- 1950
- Baths:
- 2.00
- MLS#:
- 2022011305
ADDITIONAL INFORMATION
Sellersburg spacious stunner! Check out this charming 4 bedroom/ 2 full bathroom home located in the sought-after Silver Creek School District. There is so much room to sprawl out! The newly updated kitchen has NEW cabinets, and gorgeous NEW granite countertops/island, that opens into the living room for that open concept floor plan. There is a NEW dishwasher, microwave and stove and a large pantry. Throughout the entire home are modern updates, recessed lighting NEW built-ins/custom cubbies to store jackets and bags as you come home. The flooring is all new rigid core vinyl 100% waterproof for easy living. Both bathrooms have been updated featuring vanities, NEW lighting, and flooring. Enjoy the living room and recreation room upstairs and even more options with the large living/entertaining room on the lower level. The lower level features an additional room that can be used as a 5th bedroom, office or workout room. Let's not forget about the 2 large bedrooms upstairs, with fresh paint and carpet. The home has newer windows and a BRAND NEW energy-efficient HVAC. The kitchen area opens up to a giant back deck and XXL back yard that contains a shed and it is fully fenced in for privacy and outdoor fun. SO MUCH TO LOVE with this house. Schedule your appointment to see this beauty today! Sq ft & rm sz approx.
- Type:
- Single Family
- Sq.Ft.:
- 3,686
- Status:
- Active
- Beds:
- 4
- Lot size:
- 0.24 Acres
- Year built:
- 2015
- Baths:
- 3.00
- MLS#:
- 2022011292
- Subdivision:
- Stonegate Manor
ADDITIONAL INFORMATION
Attention AGENTS: Read agent remarks and showing instructions!!!!!!! Very well maintained Ranch with all the upgrades.... Top of the line QUALITY!!! The MAJESTIC exudes class at its finest! With a unique craftsman style exterior, this home offers hand scrapped engineered HARDWOOD floors, OIL RUBBED BRONZE faucets and fixtures, GRANITE countertops, STAINLESS STEEL appliances, exquisite TRIM work, and UPGRADED CABINETRY. Full walk-out basement features a huge FAMILY room for entertaining, 4th BEDROOM, FULL BATHROOM, and still plenty of room for storage as well
- Type:
- Single Family
- Sq.Ft.:
- 2,966
- Status:
- Active
- Beds:
- 3
- Lot size:
- 0.27 Acres
- Year built:
- 1996
- Baths:
- 3.00
- MLS#:
- 2022011277
- Subdivision:
- Covered Bridge
ADDITIONAL INFORMATION
Welcome to one of Covered Bridge's premier fee simple homes. Located at the end of a quiet cul de sac, this nearly 3,000 sq ft home offers soaring living room ceilings, eat-in kitchen and separate dining area, a gorgeous light filled sunroom, first floor primary suite, tons of storage, peaceful and functional outdoor spaces, and a SECOND deeded lot providing additional serene green spaces. Also on the first floor are the other two bedrooms, 2nd bathroom, and laundry closet. The second floor has a large loft/office/craft room space, which could be converted into a 4th bedroom, if needed, extra storage, and a full bathroom. Hardwood floors added in 2017. Interior painted in 2018 new gutter guards, water heater and sump pump in 2019, beautiful stonework added to the outside in 2020, as well as new oven, microwave and dishwasher in 2020. The exterior of the home was painted in 2021 and all new landscaping. The deck is freshly painted this year. This home is a must see! Seller is related to listing agent.
- Type:
- Single Family
- Sq.Ft.:
- 1,278
- Status:
- Active
- Beds:
- 3
- Lot size:
- 0.15 Acres
- Year built:
- 2011
- Baths:
- 2.00
- MLS#:
- 2022011232
- Subdivision:
- Meyer Manor
ADDITIONAL INFORMATION
Welcome home to 7511 Meyer Loop. This three bedroom two bath home is conveniently located within five minutes to major shopping, highways, and the well sought after Silver Creek Schools. Possession as closing! Ranch style home with large living room, eat-in kitchen and dining area, lots of cabinetry and counter space in the kitchen. All black kitchen appliances remain with the home including the washer and dryer in the laundry room. Great sized master bedroom with dual closets and private master bathroom. The other bedrooms are of good size and have ample closet space. Step outside into the backyard to notice that it is fully fenced. The garage is big enough for two cars and a large driveway for extra parking. This home is priced to sell!
- Type:
- Single Family
- Sq.Ft.:
- 1,413
- Status:
- Active
- Beds:
- 3
- Lot size:
- 0.25 Acres
- Year built:
- 2022
- Baths:
- 2.00
- MLS#:
- 2022011217
- Subdivision:
- Waters Of Millan
ADDITIONAL INFORMATION
Pictures updated as of 8/09. Premier Homes of Southern Indiana is proud to present the beautiful 'Juliana' floor plan! This gorgeous 3 Bed/2 Bath home features a spacious great room, open floor plan, 1st floor laundry room. The beautiful eat-in kitchen includes stainless steel appliances, granite countertops, large kitchen island, pantry, and roomy breakfast nook that walks out to the covered back patio! The laundry room includes a broom closet and bench seat/drop-zone. The Primary Suite offers an elegant tray ceiling, spacious walk-in closet, and private bath with double vanity and large walk-in tile shower. This home also includes a 2-car attached garage with keyless entry and a 2-10 home warranty! Builder is a licensed real estate agent in the state of Indiana.
- Type:
- Single Family
- Sq.Ft.:
- 1,419
- Status:
- Active
- Beds:
- 3
- Lot size:
- 0.22 Acres
- Year built:
- 2008
- Baths:
- 2.00
- MLS#:
- 2022011221
- Subdivision:
- Columbus Lake Estates
ADDITIONAL INFORMATION
MUST SEE! Well maintained, beautifully landscaped w/ garden area. Located in desired Columbus Lake Estates Subdivision. Home features an open floor plan, eat in kitchen w/ tile floors and pantry. All kitchen appliances remain. Spacious living room w/ vaulted ceilings. Master suite includes trey ceiling w/ crown moulding, walk in closet. Master bath includes a walk in shower insert w/ tile. Laundry closet w/ storage shelf located off kitchen. Large attached 2 car garage. Backyard features park-like setting w/ mature oak and Hickory trees for privacy and shade w/ porch and additional patio for entertaining. Shed to remain. Located within walking distance from the neighborhood pavilion w/ seating for cookouts and private access to community lake. Quick Possession! Easily handicap accessible from front or rear of home. Call to schedule a private showing.
- Type:
- Single Family
- Sq.Ft.:
- 2,038
- Status:
- Active
- Beds:
- 3
- Lot size:
- 0.43 Acres
- Year built:
- 2022
- Baths:
- 2.00
- MLS#:
- 2022011170
- Subdivision:
- Glenwood
ADDITIONAL INFORMATION
*MOVE-IN READY* Come see the new Harvey plan! Nestled in a cul-de-sac with ample room to back in your RV, Camper or Boat. This ONE-OF-A-KIND ranch home features an RV garage! The RV Garage features a 16' ceiling height and a 10' wide by 14' high garage door and ample storage space to unload your travel gear. It also features a perfectly placed water line, sewer drain and 50 Amp Service. This 3 bedroom 2 bathroom home features 2,038 sq. feet of living space perfect for entertaining! The Open Concept living space has a Fireplace with Built-ins that are open to the kitchen and off set Dining Room. The kitchen has a wide pantry, electric range and hood vent, and a large window over the sink! The oversized island will be the place to be. The Covered patio off of the dining room connects to the private entrance off the Master Suite. The Master Suite has an oversized Master Bedroom tucked away in the rear of the home. The En Suite features a corner TILED shower and water closet with dual sinks and linen cabinets. Bedrooms 2 & 3 feature vaulted ceilings and large walk-in closets. The Guest Bathroom has dual sinks and ample room to get ready. The working Laundry room features a folding table with room for multiple baskets underneath and a double hanging rod built-ins that run the length of the room. Enjoy the custom mudroom built-ins. SMART ENERGY RATED. UP TO $3,000 CLOSING COSTS PAID W/ BUILDER'S PREFERRED LENDER. Sq. ft. are approx.; if critical, buyers should verify. LOT 808
- Type:
- Single Family
- Sq.Ft.:
- 2,976
- Status:
- Active
- Beds:
- 3
- Lot size:
- 0.22 Acres
- Year built:
- 2005
- Baths:
- 4.00
- MLS#:
- 2022011112
- Subdivision:
- Lakeside Estates
ADDITIONAL INFORMATION
Great location! Silver Creek Schools! Move in ready and tons of space! Quiet street, large backyard, NEW roof, NEW carpet, FRESH PAINT throughout much of the house, NEW kitchen water filter faucet. You won't want to miss out on this 1.5 story home with full finished basement. The first floor features a beautiful Master Bedroom with trey ceiling and double vanity Master Bath with a garden tub and separate shower, a spacious living room with beautiful gas fireplace, large eat-in kitchen and laundry that connects to the garage. The second floor has two HUGE bedrooms and a Jack and Jill style bathroom. The finished basement has a large, room that would be great as a family room or entertaining space, another room that could be used a variety of ways such as an exercise room or play space and bedroom 4 (non-conforming - no egress/ingress) is quite spacious with a large closet.
- Type:
- Single Family
- Sq.Ft.:
- 1,931
- Status:
- Active
- Beds:
- 3
- Lot size:
- 0.74 Acres
- Year built:
- 1982
- Baths:
- 3.00
- MLS#:
- 2022011118
- Subdivision:
- Forrest Estates
ADDITIONAL INFORMATION
Come take a look at this new listing (1st time on market) in Sellersburg. As you pull up to this sprawling brick ranch on a dead-end street, youâll take notice of the huge yard. This home sits on a beautiful lot w/ a lot of green space. Walking in the spacious foyer you will notice the gorgeous hardwood floors. This home has been meticulously cared for by the seller. Updated kitchen includes newer granite counter tops, upgraded cabinets, updated appliances. This home has so many extras you donât find in todayâs new builds. Covered front porch, living room, dining room, extra counter space, oversized garage. This home is in the USDA area and may be eligible for 100% financing.
- Type:
- Single Family
- Sq.Ft.:
- 2,008
- Status:
- Active
- Beds:
- 3
- Lot size:
- 0.31 Acres
- Year built:
- 1967
- Baths:
- 2.00
- MLS#:
- 2022011122
- Subdivision:
- Woodhaven
ADDITIONAL INFORMATION
Tri-level in Woodhaven Subdivision located in the heart of Sellersburg. Very close to Silver Creek Schools. The home has gorgeous hardwood floors, oak kitchen cabinets with granite countertops, 3 bedrooms, 2 full baths, living, family and sun rooms! The laundry is located on the lower level and is equipped with a set of Whirlpool washer and dryers and a separate craft room or home office. The yard is completely fenced, large two-tier deck with roof coverage, 22' above ground pool, 6x6 hot tub and to top it all off a 25'x30' shed with both a garage door, pass through door and three sides with covered storage. The furnace and AC have been updated. Wonderful location and opportunity!
- Type:
- Single Family
- Sq.Ft.:
- 1,518
- Status:
- Active
- Beds:
- 3
- Lot size:
- 0.13 Acres
- Year built:
- 1926
- Baths:
- 4.00
- MLS#:
- 2022011044
ADDITIONAL INFORMATION
Beautiful craftsman style Bungalow in the heart of Sellersburg. This home is loaded with updates and move-in ready! On the main floor you'll find 2 bedrooms, both with hardwood floors, full bathrooms, large closet, and sliding barn doors. Also on the main floor is a large living room with hardwood floors, bay window, sliding barn doors. Spacious dining room open to living room and updated kitchen with all appliances. Upstairs there's a large bedroom with hardwood floors, luxury spa-like bathroom with a new clawfoot soaker tub. Outside is an amazing full length covered front porch and a large rear concrete patio. There's a unique barn style 1/2 door in bedroom for large furniture/bed access to the upstairs. Recent updates include double hung windows, exterior doors, roof, gutters and downspouts, lower kitchen cabinets, 2 1/2 bathrooms, refinished hardwood floors, and new kitchen/dining flooring. Seller offering 1 year home warranty for peace of mind. Call/text today to schedule a showing!
- Type:
- Single Family
- Sq.Ft.:
- 3,384
- Status:
- Active
- Beds:
- 4
- Lot size:
- 0.3 Acres
- Year built:
- 2006
- Baths:
- 3.00
- MLS#:
- 2022011015
- Subdivision:
- Yorktown Park
ADDITIONAL INFORMATION
BEAUTIFUL SUNSETS FROM YOUR DECK overlooking the pond are just one of the many features offered in this 4BR/3BA ranch w/mostly finished walkout basement located in the sought after Yorktown Park neighborhood not too far from Silver Creek Schools. New dimensional shingle roof just installed in September 2021. The main floor is 1923SF featuring cathedral ceilings, see through gas fireplace, plank flooring installed in the last two years, fresh paint/neutral modern decor and a formal dining room w/tons of natural light. Spacious eat-in kitchen w/island has granite countertops, a pantry and includes all stainless steel appliances. SPLIT BR floor plan with privacy for the main bedroom on the opposite side of the house from the other main floor BR's. BIG bathroom w/jetted tub, dual vanities, a stand-up shower and nice size walk-in closet. Finished walkout basement includes a massive large family/game/office room, has 9' ceilings in most areas, 4th BR has a closet but no window (3rd shift people would love this BR), a full bath and unfinished area offer loads of storage space. Walkout to patio/fully fenced backyard and a really nice view that's hard to find in this location at this price. Come see it ASAP!.
- Type:
- Single Family
- Sq.Ft.:
- 1,763
- Status:
- Active
- Beds:
- 3
- Lot size:
- 0.16 Acres
- Year built:
- 1999
- Baths:
- 2.00
- MLS#:
- 2022010942
- Subdivision:
- Dovir Woods
ADDITIONAL INFORMATION
WOW... METICULOUSLY MAINTAINED & MOVE-IN READY! 3 Bedroom, 2 Full Bath, Single-story, All-Brick Ranch, a covered porch, and a fully landscaped yard, located in a very desirable Sellersburg neighborhood. This Home features Split Bedrooms! A Main Bedroom w/ Trey Ceiling and a Ceiling Fan. An En-suite Bath, w/ Dual Vanities, Walk-in Shower w/ seat, a separate Camode for privacy, Walk-in Closet, and a Linen Closet, all on one side of the home. Two additional large Bedrooms, a Hallway Closet and another Full Bath featuring a Skylight and its own Linen Closet, on the opposite side of the house. Enjoy the Expansive Living Room w/ Vaulted Ceiling, a Ceiling Fan and an inviting Brick Gas-log Fireplace and Hearth. The Eat-in Kitchen has a Multitude of Cabinets, Solid Countertops, a Custom Backsplash and Under Cabinet Lighting, a Pantry, Gas 4-Burner Stove w/ Center Griddle and Large Oven, a Matching Microwave, Refrigerator, and Dishwasher, along with a Disposal. The Formal Dining Room might also be used as an Office or even converted into another Bedroom if desired. Updates include: Matching Stainless Steel Kitchen Appliances (2022), Main Bath Vanity (2021), Engineered Wood Laminate Flooring, Washer/Dryer (2020), HVAC (2017), Main Bath Shower (2016), Roof and Windows (2014), Garage Door and Opener (2013). Sellers are offering a 1-Yr America's Preferred Home Warranty. Don't miss seeing this one... Set up your Showing Today!
- Type:
- Single Family
- Sq.Ft.:
- 2,620
- Status:
- Active
- Beds:
- 3
- Lot size:
- 0.22 Acres
- Year built:
- 2010
- Baths:
- 2.00
- MLS#:
- 2022010955
- Subdivision:
- Silver Glade
ADDITIONAL INFORMATION
Take a look at this fantastic 3 bed 2 full bath brick ranch in the desirable Silver Glades Estates. The split floorplan gives a spacious feel as you enter the front door. The vaulted ceilings in the living room along with the abundance of natural light gives this space a great feel. Passing through to the eat-in kitchen you will find an abundance of custom cabinets along with a tile backsplash. Right side of the home has a large primary suite with walk-in closet, bath with separate tub/shower, and a double bowl vanity. The other end of the home has 2 nice size guest bedrooms and an additional full bath. The full finished basement is ideal for entertaining. You have a large recreational area adjacent to the family room as well as a perfect office space partitioned off by a set of glass french doors. With the fall months quickly approaching this property provides 2 great options for spending your time outside. The covered front porch and the large deck overlooking the private backyard. This one will get some interest so book your showing ASAP!
- Type:
- Single Family
- Sq.Ft.:
- 1,193
- Status:
- Active
- Beds:
- 2
- Lot size:
- 0.19 Acres
- Year built:
- 1928
- Baths:
- 1.00
- MLS#:
- 2022010915
ADDITIONAL INFORMATION
Check out my new listing at 233 Virginia Street. Just a short distance from great schools, shops and restaurants. This home is the perfect starter home or investment property to add to your portfolio. Located in the heart of Sellersburg with Silver Creek schools right in the back of the property. The Spacious living room was divided at one point in the history of this home. It has been opened up and updates to the footers below have already been done. Recently added new laminate and new carpet. The detached 1 car garage has a newer roof. With some TLC, youâre all set. Call now to schedule your private showing.
Albert Wright Page, License RB14038157, Xome Inc., License RC51300094, [email protected], 844-400-XOME (9663), 4471 North Billman Estates, Shelbyville, IN 46176

Information is provided exclusively for consumers personal, non - commercial use and may not be used for any purpose other than to identify prospective properties consumers may be interested in purchasing. Copyright © 2024, Southern Indiana Realtors Association. All rights reserved.
Sellersburg Real Estate
The median home value in Sellersburg, IN is $277,300. This is higher than the county median home value of $213,800. The national median home value is $338,100. The average price of homes sold in Sellersburg, IN is $277,300. Approximately 70.06% of Sellersburg homes are owned, compared to 17.61% rented, while 12.33% are vacant. Sellersburg real estate listings include condos, townhomes, and single family homes for sale. Commercial properties are also available. If you see a property you’re interested in, contact a Sellersburg real estate agent to arrange a tour today!
Sellersburg, Indiana has a population of 9,686. Sellersburg is more family-centric than the surrounding county with 33.99% of the households containing married families with children. The county average for households married with children is 28.58%.
The median household income in Sellersburg, Indiana is $59,130. The median household income for the surrounding county is $62,296 compared to the national median of $69,021. The median age of people living in Sellersburg is 41.1 years.
Sellersburg Weather
The average high temperature in July is 88 degrees, with an average low temperature in January of 25.2 degrees. The average rainfall is approximately 44.5 inches per year, with 9.9 inches of snow per year.
