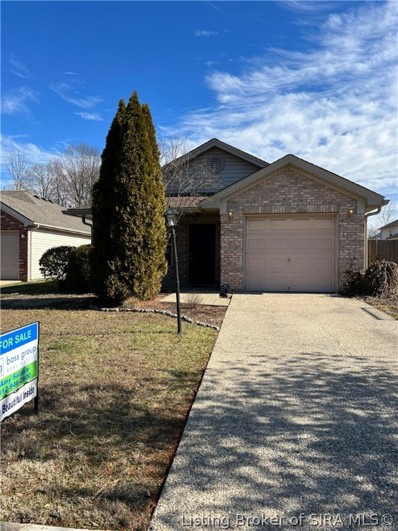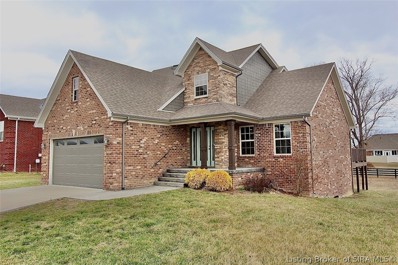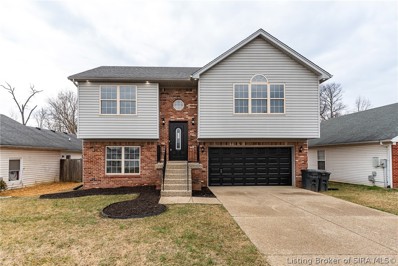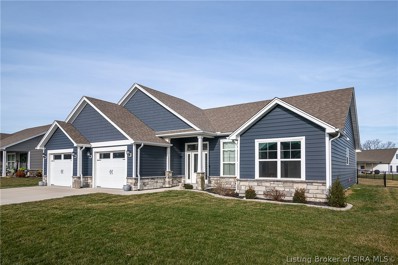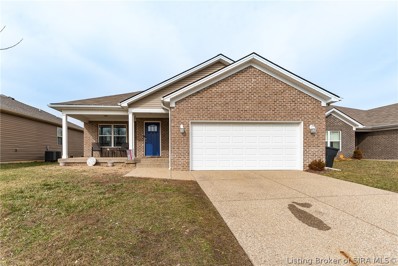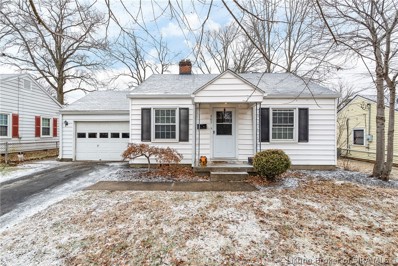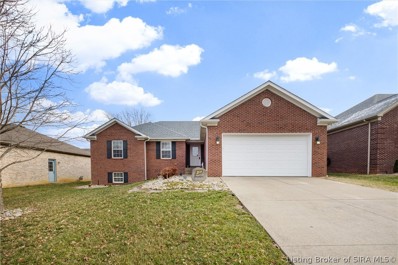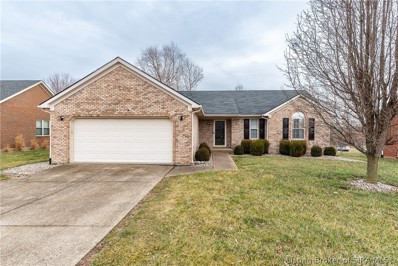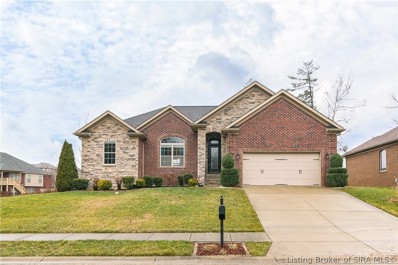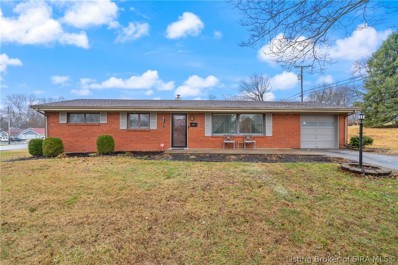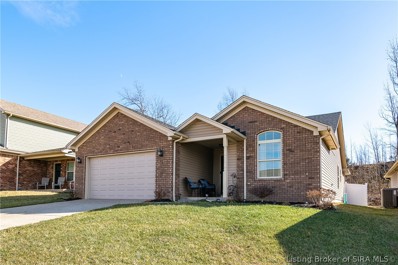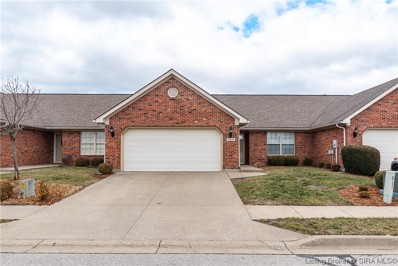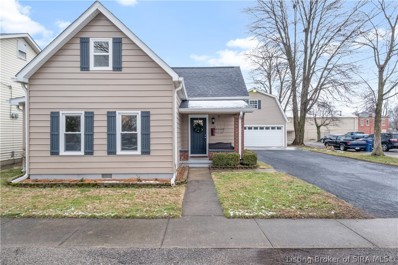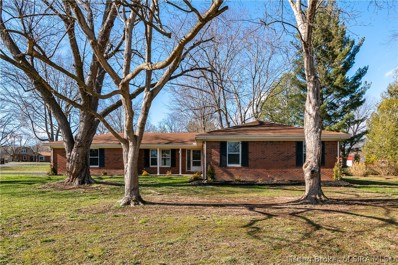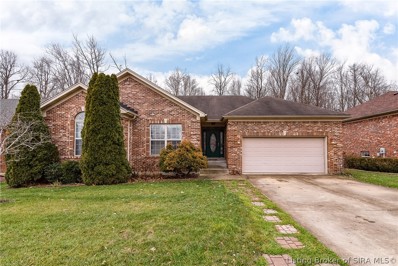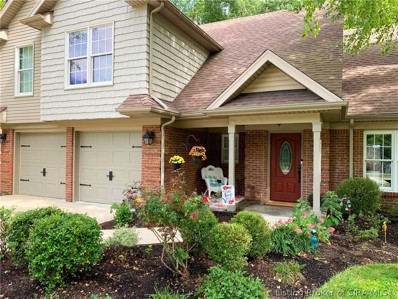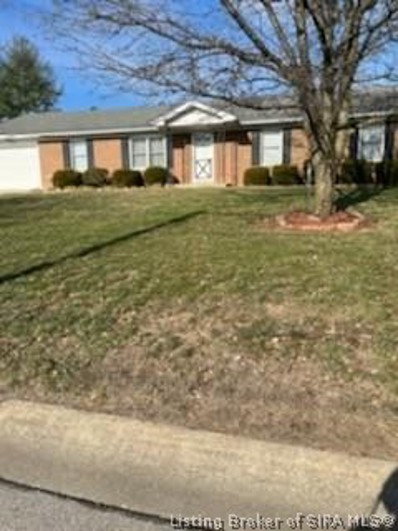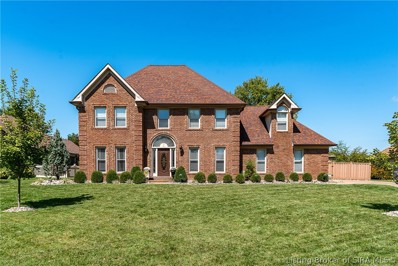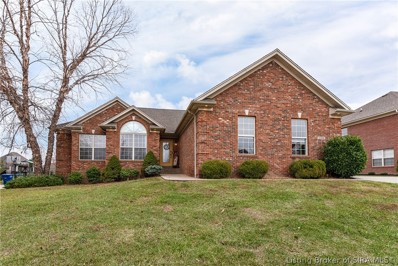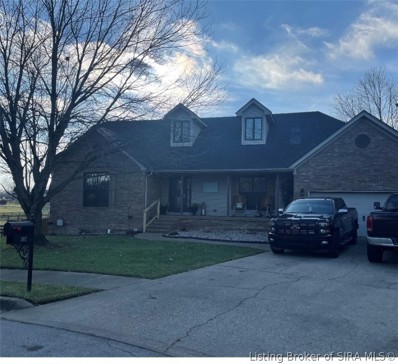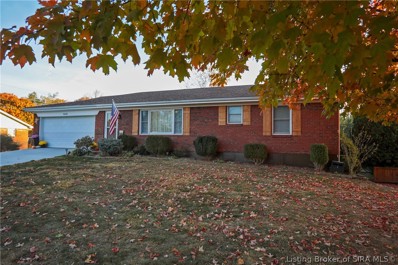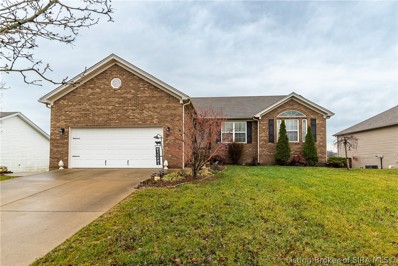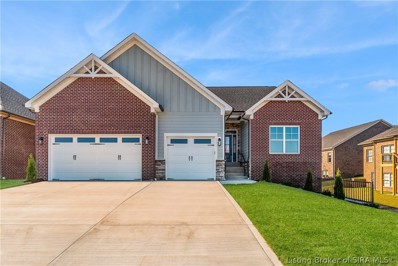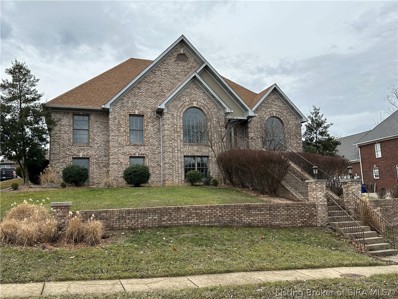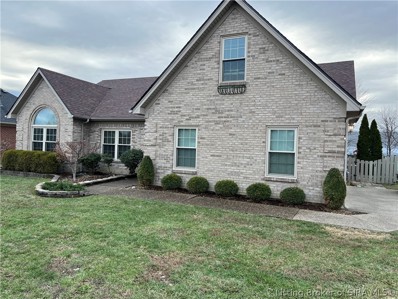Sellersburg IN Homes for Sale
- Type:
- Single Family
- Sq.Ft.:
- 1,152
- Status:
- Active
- Beds:
- 2
- Lot size:
- 0.15 Acres
- Year built:
- 2001
- Baths:
- 2.00
- MLS#:
- 202305819
- Subdivision:
- Eagle Ridge
ADDITIONAL INFORMATION
7543 Eagle Ridge is now on the market and priced BELOW $200,000. This home is located in Silver Creek/Sellersburg and situated on a quaint cul-de-sac. This 2/2 features a OVERSIZED Master Suite that leads into the patio covered pergola and fenced back yard. The home boasts a 1 year old Shingle Roof and NICE Lennox HVAC unit. Open living room and formal dining room, feed into kitchen that will included all appliances. The kitchen also features a large pantry. Showings start now...
- Type:
- Single Family
- Sq.Ft.:
- 2,861
- Status:
- Active
- Beds:
- 5
- Lot size:
- 0.3 Acres
- Year built:
- 2016
- Baths:
- 4.00
- MLS#:
- 202305823
- Subdivision:
- Waters Of Millan
ADDITIONAL INFORMATION
PRICE IMPROVEMENT.....BEST BUY ON THE MARKET IN SELLERSBURG. NEW dimensional shingle roof installed March 2023. Built in 2016, LEGIT 5BR/3.5BA, all brick home in THE WATERS OF MILAN. There's A LOT to love about 3402 Naples Way including the OPEN main floor w/hand-scraped wood flooring, fresh paint, granite countertops, extra cabinet/pantry space in the kitchen, all kitchen appliances remain including new microwave, first floor master suite, dual vanities in both the master bathroom and second floor bathrooms, half bath for guests on the main floor and no neighbors immediately behind you - HUGE BACKYARD/playset remains. Basement is mostly finished complete with a spacious family room, 5th BR and full bath....plus unfinished storage area and storm shelter/closet. Conveniently located three houses down from the clubhouse/pool which features a fitness room and large party space complete with a kitchen for Waters of Milan homeowners. Home is eligible for USDA financing as well.
- Type:
- Single Family
- Sq.Ft.:
- 1,733
- Status:
- Active
- Beds:
- 3
- Lot size:
- 0.12 Acres
- Year built:
- 2003
- Baths:
- 2.00
- MLS#:
- 202305793
- Subdivision:
- Eagle Ridge
ADDITIONAL INFORMATION
PRICE IMPROVEMENT!!! SILVER CREEK SCHOOLS!!!! Wow! So much space in a fantastic location! Great open floor plan with brand new 12 x 16 deck. All new paint, new kitchen, brand new HVAC, new water heater, new bathrooms, new appliances and new flooring! 3 bedrooms including huge master suite with tiled shower. Great lot that backs up to tree lined creek and completely move in ready! Grab it before the spring market is in full force!
- Type:
- Single Family
- Sq.Ft.:
- 1,519
- Status:
- Active
- Beds:
- 3
- Lot size:
- 0.22 Acres
- Year built:
- 2020
- Baths:
- 2.00
- MLS#:
- 202305708
- Subdivision:
- Waters Of Millan
ADDITIONAL INFORMATION
This home is in the desirable neighborhood of "Waters of Milan" and just built in 2020. As soon as you walk onto the covered front porch and into the home you will fall in love. The living room and kitchen are completely open concept but still have their "own" spaces. The living room has 10' ceilings. The kitchen is eat-in and all stainless steel appliances in the kitchen are staying. In addition to the eat-in area the kitchen has a raised breakfast bar for extra seating or those early mornings where you just need to eat something quick. The kitchen has a pantry for extra storage, granite countertops, and a huge stainless steel farm sink. There are split bedrooms with the main bedroom on one side of the house and the other two bedrooms on the opposite side. The laundry area is to the side with the main bedroom which makes it convenient for doing laundry. The main bedroom has trey ceilings and offers a gorgeous en-suite. The main bathroom shower tile is beautifully designed and will make you feel like you are in a spa. There is a huge walk-in closet, double-vanity sinks, and lots of storage in the bathroom for linens, etc. The other two bedrooms are very spacious and perfect for a kids bedroom, guest bedroom, office space, or play room. The backyard is off the kitchen's eat-in area and is completely fenced in and ready for your backyard bbq's! There is a two-car garage with plenty of room for storage as well. Waters of Milan also has a clubhouse and a pool that you can use.
- Type:
- Single Family
- Sq.Ft.:
- 1,728
- Status:
- Active
- Beds:
- 3
- Lot size:
- 0.14 Acres
- Year built:
- 2018
- Baths:
- 2.00
- MLS#:
- 202305670
- Subdivision:
- Meyer Manor
ADDITIONAL INFORMATION
MOVE IN READY! SILVER CREEK SCHOOLS! Ranch plan, Covered FRONT and Back PORCHES! Large OPEN Plan, SPLIT BEDROOMS, Bedrooms are EXCEPTIONALLY LARGE! You donât see this very often! Spacious Great-room, WOOD flooring, OPEN to EXPANSIVE kitchen! Lrg Eat-in area, STAINLESS APPLS. Including high-end fridge/freezer STAYS! GRANITE COUNTERS, Serving Bar with seating, LOTS of Cabs, WALK IN PANTRY!!! Kitchen is large enough to add an ISLAND too! Master Suite NICE SIZE, w/Lrg WIC. Private Master Bath w/Lrg Walk-in shower, Double Vanity AND linen closet!!! Lrg Beds 2/3 w/FULL Hall bath and linen closet in hall. Lrg Laundry/Mud off garage. Lower Level FULL DAYLIGHT BASEMENT, OPEN, Ready to finish! Plumbed for 3rd Bath, 4th potential Bedroom w/EGRESS all ready! NEW Sump pump, and seller will have carpet stretched! This beauty is CONVENIENT to shopping/dining, all the conveniences of Charlestown Rd and Sellersburg! Only a couple min. to I-65! Youâre gonna wanna see this one!!!! Sq ft & rm sz approx.
- Type:
- Single Family
- Sq.Ft.:
- 1,008
- Status:
- Active
- Beds:
- 3
- Lot size:
- 0.15 Acres
- Year built:
- 1940
- Baths:
- 1.00
- MLS#:
- 202305599
ADDITIONAL INFORMATION
3 BED/ 1 BATH CHARMER IN THE HEART OF SELLERSBURG! USDA FINANCING ELIDIGIBLE AREA! Inviting, bright, living room with beautiful solid hardwood floors which extend in to 2 of the 3 bedrooms! Large bedroom in rear of home could be used as bedroom or additional family room with NEW carpet, huge closet & laundry closet! Recent updates to eat in kitchen include NEW appliances, white painted kitchen cabinets, & brand-new flooring! Recent bathroom updates including new vanity, toilet, lighting, and mirror! Entire home has fresh coat of paint! 1 car garage & fenced in backyard with raised garden bed box ready for Spring planting! AC/FURNACE approx. 5 years old! Roof approx. 9 years old! This home is totally MOVE IN READY!
- Type:
- Single Family
- Sq.Ft.:
- 2,918
- Status:
- Active
- Beds:
- 4
- Lot size:
- 0.17 Acres
- Year built:
- 2007
- Baths:
- 3.00
- MLS#:
- 202305524
- Subdivision:
- Plum Creek
ADDITIONAL INFORMATION
This beautifully designed stately home features 4 spacious bedrooms and 3 full bathrooms, offering ample space for a growing family. The large kitchen pantry is perfect for storing all your cooking essentials, while open floor plan allows for easy entertaining. The split bedroom layout provides privacy for all members of the household. The full finished daylight basement with ceramic tile is perfect for additional living space and a bonus space for crafting /storage/office. Two of the four bedrooms feature en suite bathrooms and walk-in closets, providing the ultimate lifestyle convenience. The home also offers a new tankless water heater and a brand new roof for added peace of mind. The new step-in shower is perfect for those who prefer easy access and added safety. This home is truly move-in ready and perfect for the family looking for a spacious and comfortable home. Fully fenced back yard. Deck repair & staining is scheduled pending weather. Silver Creek Schools.
- Type:
- Single Family
- Sq.Ft.:
- 1,278
- Status:
- Active
- Beds:
- 3
- Lot size:
- 0.35 Acres
- Year built:
- 1999
- Baths:
- 2.00
- MLS#:
- 202305640
- Subdivision:
- Dovir Woods
ADDITIONAL INFORMATION
This home is ready for a new owner! 3 bedroom and 2 bath ranch with with split floor plan!. Home features large fenced in yard with large deck. 2 Car Garage. New HVAC in 2019. All appliances remain with home. Silver Creek Schools.
- Type:
- Single Family
- Sq.Ft.:
- 2,680
- Status:
- Active
- Beds:
- 4
- Lot size:
- 0.33 Acres
- Year built:
- 2013
- Baths:
- 3.00
- MLS#:
- 202305213
- Subdivision:
- Yorktown Park
ADDITIONAL INFORMATION
Highest and Best by Saturday 2/4/23 by Noon. Seller will respond by 2:00 p.m. Donât miss this immaculate ALL BRICK RANCH style home with a FINISHED WALKOUT BASEMENT, 2 Car Garage PLUS a Basement UTILITY GARAGE located in desirable Yorktown Park, Sellersburg Indiana. This 4 BEDROOM, 3 FULL BATH home is on a Beautiful, PRIVATE LOT with mature TREES and a small CREEK. Many upgraded features can be found in this SPLIT BEDROOM FLOOR PLAN. Extensive trim work, both coffered and trey ceilings, and REAL HARDWOOD flooring. The kitchen features TALL CUSTOM CABINETRY, pull out cabinet drawers, extra storage cabinets, GRANITE counters, and STAINLESS STEEL APPLIANCES. You will enjoy BBQs on the COVERED BACK DECK located just off the kitchen dining area. The MAIN FLOOR PRIMARY BEDROOM has an en suite 5 piece bathroom that includes a DUAL SINK VANITY, a large GARDEN BATHTUB, and a SEPARATE SHOWER. Just off the primary bedroom youâll find a spacious MAIN FLOOR LAUNDRY ROOM with custom CABINETS and a handy UTILITY SINK. The finished WALKOUT BASEMENT features the 4th Bedroom, a Full Bathroom, and a Beautiful GREAT ROOM with CUSTOM BUILT-IN CABINETRY and GAME ROOM area for Entertaining. The wall of LARGE WINDOWS overlooks the Private Feeling Backyard. There is a FLEX ROOM that is currently used as an EXERCISE ROOM but could be an Office, Craft Room, Hobby, etc. The basement has LOTS of STORAGE areas PLUS the UTILITY GARAGE. Prime Lot on a Cul-de-sac street
- Type:
- Single Family
- Sq.Ft.:
- 1,296
- Status:
- Active
- Beds:
- 3
- Lot size:
- 0.23 Acres
- Year built:
- 1963
- Baths:
- 1.00
- MLS#:
- 202305596
- Subdivision:
- Creston
ADDITIONAL INFORMATION
Open House Thursday 2/2/23 and Sunday 2/5/23 from 4:00-6:00pm. This quaint 3 bedroom brick ranch home is sure to make you feel cozy! Freshly Painted with NEW Carpet all throughout you can move right in! Upon walking into a spacious living you room you'll find it lit with natural lighting as you flow into the kitchen with tons of cabinetry, and a nice sized dining space tucked to the right. The bathroom has just been UPDATED this year; which that includes a NEW Vanity and sink, NEW Toilets, New Fixtures, and New Paint. Fully fenced in yard is great for privacy, keeping the pups, &/or kiddo's safe with a good sized concrete slab patio perfect for unwinding at the end of a long day. This property boasts NEW Painted Shutters, garage door, a one car garage. Did we mention this beautiful property in Creston Subdivision is NOT in a flood zone & resides in the Silver Creek School District (*Always confirm with your school district if regions have changed.)
- Type:
- Single Family
- Sq.Ft.:
- 1,493
- Status:
- Active
- Beds:
- 3
- Lot size:
- 0.14 Acres
- Year built:
- 2018
- Baths:
- 2.00
- MLS#:
- 202305581
- Subdivision:
- Meyer Manor
ADDITIONAL INFORMATION
Conveniently located on Charlestown Road in Sellersburg is this stunning 3 bedroom 2 bathroom ranch! As you walk through the door a small hall way opens up into a LARGE OPEN FLOOR PLAN. Plenty of natural light fills the living room and kitchen making home the relaxing place to be. You'll enjoy early morning coffee at your BREAKFAST BAR or on the back patio in your PRIVATE FENCED in YARD! Don't take our word for how amazing this one is. Call today for your private showing!!
- Type:
- Condo
- Sq.Ft.:
- 1,557
- Status:
- Active
- Beds:
- 2
- Lot size:
- 0.14 Acres
- Year built:
- 2003
- Baths:
- 2.00
- MLS#:
- 202305541
- Subdivision:
- Villas Of Hunter Station
ADDITIONAL INFORMATION
Absolutely ready to move in! Custom textured walls and tile floors in great room, kitchen and dining room. Raised bar counter in kitchen. Privacy in back yard w/brick wall. Patio home has 2 bedroom and 2 Bath. 2 Car attached garage. All appliances remain with home.
- Type:
- Single Family
- Sq.Ft.:
- 2,104
- Status:
- Active
- Beds:
- 4
- Lot size:
- 0.14 Acres
- Year built:
- 1895
- Baths:
- 3.00
- MLS#:
- 202305473
ADDITIONAL INFORMATION
Immaculately maintained home in Sellersburg. Gorgeous New Kitchen with tile back splash, quartz counters and highend stainless appliances. New Roof, New Argon filled windows with transferrable lifetime warranty, new LVP flooring throughout home. 4 bed/2.5 bath. Nice sized main suite with onsuite bath. 2 more bedrooms on 1st floor plus another full bath and a laundry room. Upstairs has been completed as a 4th bedroom suite straight from the pottery barn catalog. 3 built in twin size beds, built in shelving and window seat and a 1/2 bath as well as a mini-split system to ensure comfort year round. A privacy fenced back yard with multi tiered deck on back of the two car garage that leads to nearly 300 sq ft above garage for home office or party space. This home is awaiting it's new owners to love it as much as this family has. All within walking to Wilkerson park, Silver Creek Twnshp Park, and Sellersburg Dog park. You seriously will love this home, don't miss your chance to see it. Sq ft & rm sz approx. Selling as is, welcomes inspection, will consider lender required repairs
- Type:
- Single Family
- Sq.Ft.:
- 1,683
- Status:
- Active
- Beds:
- 3
- Lot size:
- 0.48 Acres
- Year built:
- 1973
- Baths:
- 2.00
- MLS#:
- 202305365
- Subdivision:
- Forrest Estates
ADDITIONAL INFORMATION
TOTALLY RENOVATED THROUGHOUT! ABSOLUTELY BEAUTIFUL! Spacious 3 bedroom, 2 full bath all brick ranch conveniently located in Sellersburg's Forrest Estates neighborhood. No detail has been overlooked! New flooring, new paint, new lighting! The bathrooms are simply AMAZING with new vanities and new showers! Eat-in kitchen with all new appliances and countertops as well as a dining area and formal living room. Cozy family room with gas-burning fireplace and sunroom perfect for relaxing. Oversized 2-car garage with lots of storage. The yard is newly landscaped and the home is situated on a corner lot with privacy-fenced backyard. Storage shed with lots of space! This one is a MUST SEE!
- Type:
- Single Family
- Sq.Ft.:
- 2,760
- Status:
- Active
- Beds:
- 3
- Lot size:
- 0.26 Acres
- Year built:
- 2003
- Baths:
- 3.00
- MLS#:
- 202305401
- Subdivision:
- Sterling Oaks
ADDITIONAL INFORMATION
Did someone say Sellersburg? 4 beds, 3 baths, finished basement? Yes and yes! Gorgeous backyard with awesome deck and pergola, sunken garden and woods galore. And since it's cold outside, you'll want to entertain inside, which boasts a HUGE family room with a bar area in the lower level! Daylight window brings plenty of light in and allows for that 4th bed. Upstairs the living room and bed have newer flooring. Livingroom boasts a gas fireplace with a window that flanks it , plus a vaulted ceiling. Kitchen comes with all appliances, breakfast bar, eat-in area and pantry. AC/furnace and air scrubber (Halo)-2019. A list of other updates also available. Don't let this one pass you by! Sq ft & rm sz approx.
- Type:
- Single Family
- Sq.Ft.:
- 2,678
- Status:
- Active
- Beds:
- 5
- Lot size:
- 0.39 Acres
- Year built:
- 1997
- Baths:
- 3.00
- MLS#:
- 202305000
- Subdivision:
- Plum Lake
ADDITIONAL INFORMATION
LOCATION, LOCATION, LOCATION! Nestled in the Highly Desirable PLUM LAKE Neighborhood, this is the one you've been waiting for. A 5 Bedroom, 3 Bath, with room for everyone. 0.39 Acres, surrounded by Mature Trees, an Onsite Creek, and Parklike Views from every window. Recently Renovated Eat-in Kitchen with Granite Countertops and Custom Tile Backsplash. All Whirlpool Kitchen Appliances are Included. The Primary Suite is located on the 1st Level featuring an En-suite Bath with a Jetted Tub, Separate Shower, and Large Walk-in Closet. Living Room features High Vaulted Ceiling, New Wood Laminate Floors, Gas-Burning Fireplace, Dining Area with Trey Ceiling and plenty of Natural Sunlight throughout. Upstairs you'll find the 2nd, 3rd & 4th Large Bedrooms and a Huge 5th Room with a Large walk-in Closet. This is currently being used as a secondary Family Room/Office but could be considered your 5th Bedroom. The Upstairs Full Bath includes another Jetted Tub/Shower with a Custom Tile Surround. Newer Water Heater (2018), Newer HVAC (2019) and the Best part of All... This home has been Pre-Inspected to save the Buyer money and give peace-of-mind. A copy of the Inspection is available to a serious buyer making an offer. Additional Warranties from Pre-Inspection are included with the 1-Yr America's Preferred Home Warranty. Buyer is welcome to have their own inspections if desired. The Sellers are also the Listing Agents. Schedule your Showing Today!
- Type:
- Single Family
- Sq.Ft.:
- 1,431
- Status:
- Active
- Beds:
- 3
- Lot size:
- 0.37 Acres
- Year built:
- 1974
- Baths:
- 2.00
- MLS#:
- 202305195
ADDITIONAL INFORMATION
GREAT OPPORTUNITY...This charming 3 Bedroom 2 Bath Home in the Silver Creek School District is one you won't want to pass up. Included is Large Formal Living Room Plus Nice Size Family Room. Eat-In Kitchen includes all appliances staying with home including upright freezer in the attached Garage, some floored attic space with pull downstairs. Main Bedroom has full bath with shower. The lot is approximately 1/3 Acre so plenty of room for outdoor activities. Nice storage shed and/or work shed is included in this home sale. Double concrete driveway with extra parking space. Close to Interstate and shopping. Don't let this RARE find pass you by. Lot size, sq.ft & room sizes are approximate. If critical to buyer/buyers, please have them check themselves for their own satisfaction. SELLER WELCOMES INSPECTION.... BUT SELLER WILL NOT DO REQUESTED REPAIRS. HOME IS BEING SOLD " AS IS" AND PRICED ACCORDINGLY. Listing Agent is related to seller.
- Type:
- Single Family
- Sq.Ft.:
- 3,500
- Status:
- Active
- Beds:
- 4
- Lot size:
- 0.34 Acres
- Year built:
- 1992
- Baths:
- 4.00
- MLS#:
- 202305189
- Subdivision:
- Southern Estates
ADDITIONAL INFORMATION
Hurry to see THIS One! Over 3500 Sq Ft in Highly Sought After and Prestigious Southern Estates! 4 Beds and 3.5 Baths with Potential Non-conforming 5th Bedroom (includes En Suite Bath) in Basement. Enter the home through the Foyer with its TRAVERTINE Floors. You will be amazed by the First Floor Featuring a large Dining Room, Den/Office and Family Room with Fireplace open to the Newly Remodeled Eat-In Kitchen with Granite Countertops and Stainless Appliances. The 2nd floor Features a large Main Bedroom with En-Suite including a Jetted Tub and Large Custom Tile Shower with Frameless Glass Door. The additional 3 Bedrooms and UPDATED Bath finish out the 2nd Floor. You will love the Basement with a Family/Game Room, possible 5th Bedroom (non-conforming) PLUS A Media Room for the entire Family to enjoy. RELAX AND ENTERTAIN in your Fenced-in (COMPOSITE) Backyard Oasis that includes Custom Pool, Hot Tub and Pool House. Recent Updates include: 2022 New Roof, Chimney Cap, French Drain, Gutter Guards and Water Heater, 2021 Pool Liner and Lights, Sump Pump, LVP Basement and Garage Door Opener, 2020 Kitchen, Dining, Living Room and Bath Remodels, and LVP Main Floor. NAFC Schools. Very Close to Shopping and Restaurants!
- Type:
- Single Family
- Sq.Ft.:
- 3,201
- Status:
- Active
- Beds:
- 4
- Lot size:
- 0.29 Acres
- Year built:
- 2005
- Baths:
- 4.00
- MLS#:
- 202305150
- Subdivision:
- Willows Of Covered Bridge
ADDITIONAL INFORMATION
Gorgeous home located in The Willows of Covered Bridge! Includes features such as crown molding in the formal dining room, trey ceiling in the spacious master bedroom, as well as an eat in kitchen! The master bathroom includes a double vanity, a jacuzzi tub, a separate shower, AND walk in closet. This home provides PLENTY of space with itâs 4 bedrooms, 3 1/2 bathrooms, and large family room in the basement. Call today for your private showing! Sq foot and room sizes approximate
- Type:
- Single Family
- Sq.Ft.:
- 4,201
- Status:
- Active
- Beds:
- 4
- Lot size:
- 0.33 Acres
- Year built:
- 1994
- Baths:
- 5.00
- MLS#:
- 202305143
- Subdivision:
- Deer Run Park
ADDITIONAL INFORMATION
Welcome home to this spacious 4 bedroom/5 bath home in Deer Run Park. Home has new flooring and neutral wall colors. Huge Primary bedroom on first floor with on suite. Open floor plan. Stunning kitchen with abundance of cabintry. Large deck in back that connects to lower patio. Upstairs includes 2 bedrooms with Jack and Jill bath. Reading nook and craft room. Basement is a finished walk out that includes a large living room and bedroom and full bath. New above ground pool with decking. Property backs up to a horse farm. All this on a private cul-de-sac. Call today!
- Type:
- Single Family
- Sq.Ft.:
- 1,885
- Status:
- Active
- Beds:
- 3
- Lot size:
- 0.35 Acres
- Year built:
- 1974
- Baths:
- 2.00
- MLS#:
- 202305131
ADDITIONAL INFORMATION
Adorable Brick Ranch with walkout basement. Main level is bright and cheery. 3 Bedrooms, or use one as a functional home office. Lower level offers a cozy fireplace and easy access to the spacious, BEAUTIFULLY landscaped backyard. YOU'LL DEFINITELY WANT TO HANG OUT ON THE COVERED PATIO...it has the "wow factor"! RECENT UPDATES include: BRAND NEW ROOF; concrete driveway; updated 200 AMP electric service in 2022; HVAC and sump pump in 2019; LVP flooring throughout main level; and more! Seller will be taking coat rack/shelf in living room, deep freezer in basement, and some perennials.
- Type:
- Single Family
- Sq.Ft.:
- 2,990
- Status:
- Active
- Beds:
- 5
- Lot size:
- 0.22 Acres
- Year built:
- 2009
- Baths:
- 3.00
- MLS#:
- 202305087
- Subdivision:
- Fields Of Perry Crossing
ADDITIONAL INFORMATION
This home is truly ONE OF A KIND. 11909 Magellan Way features 5 BEDROOMS and 3 bathrooms. Upon entry you will notice the high ceilings and large, open living room. There is lots of natural light in this home. The kitchen features a large, custom built pantry that was previously used as laundry space. If you need a home with separate living quarters this house may just win you over. Downstairs there are two additional bedrooms, a bathroom, living room and access to the backyard which has a sidewalk down from the driveway. You truly have to see downstairs to understand how amazing this house is. It has been wonderfully maintained. Outside you will also love the fenced in backyard, patio and deck. Schedule a private showing today and make this house your home!
- Type:
- Single Family
- Sq.Ft.:
- 2,645
- Status:
- Active
- Beds:
- 4
- Lot size:
- 0.2 Acres
- Year built:
- 2022
- Baths:
- 3.00
- MLS#:
- 202305029
- Subdivision:
- Glenwood
ADDITIONAL INFORMATION
$10,000 BUYER INCENTIVE! The STRATFORD by DISCOVERY BUILDERS. One of Discovery Builders' GLENWOOD VILLA PLANS features High-Quality Amenities & Features for those Seeking Low Maintenance Living. Come See WHY SO MANY New Home Buyers are Choosing DISCOVERY BUILDERS for QUALITY CONSTRUCTED HOMES. This Plan offers 3-4 Bedrooms, 3 Full Baths with a 3-Car Attached Garage with a FINISHED WALKOUT BASEMENT and includes a COVERED DECK and Lower Level Patio. This Home includes 9 & 11' Ceiling Heights on the 1st Floor with 9' Basement Foundation Walls in the Lower Level - with a Full REAR WALKOUT BASEMENT with a Total of 2700 SF of Professional Discovery Builders Quality Finishes. The Great Room includes 11' Ceilings, Triple Windows with Transoms, & is open to the Kitchen with Large Island Bar, Stainless Appliances, Quartz Counter Tops, & Dining Nook with seating for (6). Step Outside on the Wonderful Covered Deck and enjoy your evenings or morning without frying in the sun. The Owner's Suite includes a Large Bedroom with Crown Molding, Trey Ceiling and Custom Window Trim, & Luxurious Bath featuring a Walk-in Custom Tile Shower, Double Sink Vanities, Commode Room, & Huge Walk-in Closet. Bedroom-3 on the Main Level is set up as a FLEX ROOM and includes a closet so it can be used as BR-3, but could also be used as a Den, Study/Office, Dining Room, Hobby, or Craft Room - YOU CHOOSE! The Lower Level is Open for Entertaining and includes BR-4 and Full Bath #3. CALL TODAY TO VIEW!
- Type:
- Single Family
- Sq.Ft.:
- 3,906
- Status:
- Active
- Beds:
- 5
- Lot size:
- 0.34 Acres
- Year built:
- 2000
- Baths:
- 4.00
- MLS#:
- 202305010
- Subdivision:
- Covered Bridge
ADDITIONAL INFORMATION
OPEN HOUSE ON SUPER SUNDAY 2/12/23 FROM 2-4 PM Come check out this fantastic new listing in Covered Bridge! 5 Bedrooms, 3.5 Baths, bamboo flooring, new carpet, daylight basement, 4K Theater Room with Surround Sound, spa like master bathroom! Quartz Counter tops and New Stainless Steel Appliances in the Kitchen, Gas Burning Fire place, Roof is only 3 years old and Brand New Windows from Window Wise will be getting installed throughout the home soon. These Windows will have a warranty.
- Type:
- Single Family
- Sq.Ft.:
- 1,966
- Status:
- Active
- Beds:
- 3
- Lot size:
- 0.28 Acres
- Year built:
- 2003
- Baths:
- 3.00
- MLS#:
- 2022013930
- Subdivision:
- Silver Glade
ADDITIONAL INFORMATION
Welcome to one of Sellersburg's most desirable neighborhoods, Silver Glade! Home features 3 bedrooms, 2 1/2 baths with a large bonus room above garage sitting on a corner lot. Enjoy a glass of tea in the Sunroom out back looking over nice fenced in back yard. Oversized two car garage with another detached garage/workshop in back. Master Bedroom has walk in shower and large walk in closet. Fireplace in Family room open to large kitchen great for entertaining. Home is ready to move in with all appliances staying. New 30 year roof installed just weeks ago.
Albert Wright Page, License RB14038157, Xome Inc., License RC51300094, [email protected], 844-400-XOME (9663), 4471 North Billman Estates, Shelbyville, IN 46176

Information is provided exclusively for consumers personal, non - commercial use and may not be used for any purpose other than to identify prospective properties consumers may be interested in purchasing. Copyright © 2024, Southern Indiana Realtors Association. All rights reserved.
Sellersburg Real Estate
The median home value in Sellersburg, IN is $277,300. This is higher than the county median home value of $213,800. The national median home value is $338,100. The average price of homes sold in Sellersburg, IN is $277,300. Approximately 70.06% of Sellersburg homes are owned, compared to 17.61% rented, while 12.33% are vacant. Sellersburg real estate listings include condos, townhomes, and single family homes for sale. Commercial properties are also available. If you see a property you’re interested in, contact a Sellersburg real estate agent to arrange a tour today!
Sellersburg, Indiana has a population of 9,686. Sellersburg is more family-centric than the surrounding county with 33.99% of the households containing married families with children. The county average for households married with children is 28.58%.
The median household income in Sellersburg, Indiana is $59,130. The median household income for the surrounding county is $62,296 compared to the national median of $69,021. The median age of people living in Sellersburg is 41.1 years.
Sellersburg Weather
The average high temperature in July is 88 degrees, with an average low temperature in January of 25.2 degrees. The average rainfall is approximately 44.5 inches per year, with 9.9 inches of snow per year.
