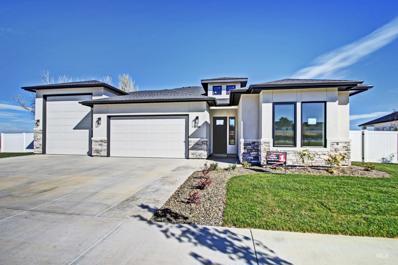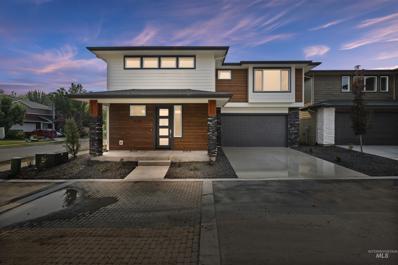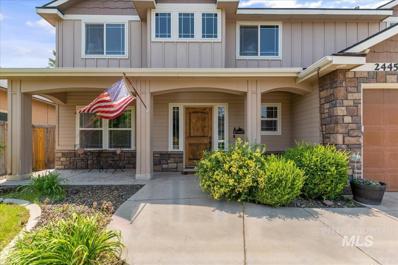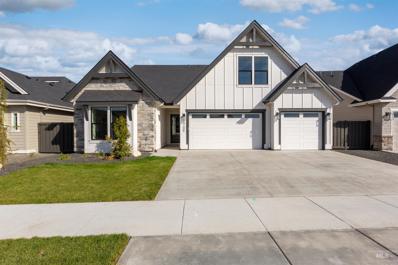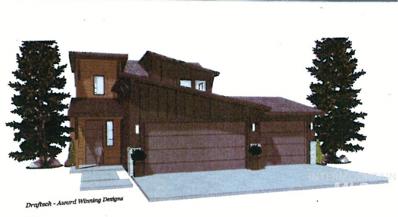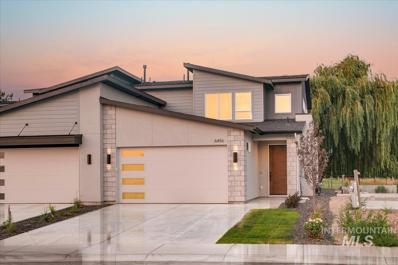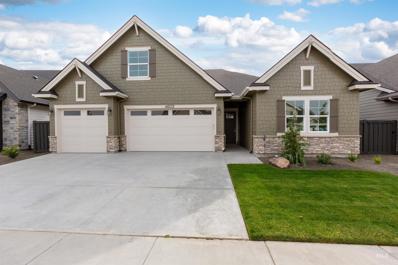Meridian ID Homes for Sale
- Type:
- Single Family
- Sq.Ft.:
- 1,395
- Status:
- Active
- Beds:
- 3
- Lot size:
- 0.19 Acres
- Year built:
- 2024
- Baths:
- 3.00
- MLS#:
- 98919595
- Subdivision:
- Lupine Cove
ADDITIONAL INFORMATION
The 1395 square foot Darrington is a well-appointed two story home that lives larger than most mid-sized plans. The dramatic entry leads to the open kitchen and living room area, with plenty of light and space for entertaining. The kitchen boasts ample counter space and cupboard storage and features an optional desk for convenience and organization. Upstairs, the main bedroom has a large closet and bathroom, and two other sizable bedrooms offer large closets and share a second full bathroom.
- Type:
- Single Family
- Sq.Ft.:
- 1,201
- Status:
- Active
- Beds:
- 3
- Lot size:
- 0.09 Acres
- Year built:
- 2024
- Baths:
- 2.00
- MLS#:
- 98919593
- Subdivision:
- Lupine Cove
ADDITIONAL INFORMATION
The single-story Canyon is a beautiful 1201-square-foot home boasting three bedrooms and two bathrooms. This cozy abode welcomes you with its inviting exterior, featuring a manicured lawn and tasteful front-yard landscaping. Step inside to discover a thoughtfully designed interior, where an open-concept layout seamlessly connects the living room, dining area, and kitchen, creating an inviting space for relaxation and entertaining. The kitchen, adorned with quartz countertops, stainless-steel appliances, and an abundance of storage is a culinary master’s dream! The expansive primary suite features a dual vanity en-suite with quartz countertops, a walk-in shower, and a spacious walk-in closet. The other two sizable bedrooms boast large closets and share the second bathroom. Outside, a private backyard awaits, offering the perfect setting for outdoor activities and relaxation. With its blend of comfort, style, and functionality, this home is sure to be the perfect fit!
$829,800
556 E Jarvis Ct Meridian, ID 83642
- Type:
- Single Family
- Sq.Ft.:
- 2,549
- Status:
- Active
- Beds:
- 4
- Lot size:
- 0.29 Acres
- Year built:
- 2024
- Baths:
- 3.00
- MLS#:
- 98919530
- Subdivision:
- Shafer View Terrace
ADDITIONAL INFORMATION
Single level living in the brand new Shafer View Terrace subdivision. Beautiful Poppy floor plan by KW Homes offers 4 bedrooms & 3 full bathrooms. 4th bedroom could be a second master or guest suite. Primary bedroom features large walk-in closet, elegant soaker tub, dual vanities and beautiful tile. Kitchen boasts 6 Burner cooktop, hard surfaces, walk in pantry and easy access to the mudroom, laundry and garage. All bathrooms with tile floors/hard surfaces. 10ft ceilings. Nearly 1/3 acre NE facing fully fenced backyard with covered patio to enjoy those summer BBQs. Oversized finished 3 Car garage w/35' RV bay. Full landscaping included. Subdivision amenities include future Pickleball /Sport Court, Picnic/Gazebo area and Tot Lot.
- Type:
- Townhouse
- Sq.Ft.:
- 2,151
- Status:
- Active
- Beds:
- 3
- Lot size:
- 0.12 Acres
- Year built:
- 2021
- Baths:
- 3.00
- MLS#:
- 98919202
- Subdivision:
- Spurwing Olive Tree
ADDITIONAL INFORMATION
This custom built townhome has all the upgrades you could want! Located on the 3rd fairway of the private Spurwing Count Club. Enjoy watching the sunsets from your private patios. High ceilings and tons of windows give it an airy feeling with lots of light, beautiful custom tile floors, cabinets, heated master bath floors, under counter lighting, no step shower, whole house water filtration system, electric shades on back windows and the list goes on. The garage is wide with an extra deep tandem bay for your golf cart, workbench or storage. Easy living, just lock and leave with maintenance free yard care and snow removal. Heavy insulation between homes for quiet living. The club as Spurwing has several membership options available for golf and social memberships.
$489,900
1440 E Star Dr Meridian, ID 83646
- Type:
- Single Family
- Sq.Ft.:
- 1,970
- Status:
- Active
- Beds:
- 3
- Lot size:
- 0.07 Acres
- Year built:
- 2024
- Baths:
- 3.00
- MLS#:
- 98919229
- Subdivision:
- Razzberry Crossing
ADDITIONAL INFORMATION
Welcome to the Razzberry Crossing Villas. Brand New 3 bed 2.5 Bath Home with Bonus Room in a Great Location. This Trident A model has all the upgrades. LLV hardwood floors, quartz counters, tile backsplashes, SS appliances, fixtures, and custom cabinets. Includes a master suite, open floor plan and easy maintenance living. Corner lot of Cul-de -sac with only one neighbor!
- Type:
- Single Family
- Sq.Ft.:
- 3,219
- Status:
- Active
- Beds:
- 4
- Lot size:
- 0.17 Acres
- Year built:
- 2006
- Baths:
- 4.00
- MLS#:
- 98919349
- Subdivision:
- Champion Park
ADDITIONAL INFORMATION
Ask how the Seller can SAVE you up to $400/month on your mortgage! Beautiful large home in a prime location. Discover your dream home in the popular Champion Park subdivision. This well-maintained residence offers 3200 sqft of stylish living space with 5 bedrooms and 3.5 bathrooms. Step into a welcoming foyer that leads into an open floor plan that seamlessly connects the living room, dining area and kitchen for perfect entertaining. Bring the party outside to the beautiful well covered patio. The master bedroom is a serene retreat with a spacious layout, walk-in closet, and a spa-like ensuite bathroom complete with a soaking tub, separate shower, and dual vanities. New hard wood floor! You’re just minutes away from schools, parks, shopping centers, and dining options. Enjoy the best of both worlds with a peaceful suburban feel while staying close to all essential amenities.
- Type:
- Single Family
- Sq.Ft.:
- 2,091
- Status:
- Active
- Beds:
- 3
- Lot size:
- 0.24 Acres
- Year built:
- 1985
- Baths:
- 3.00
- MLS#:
- 98919006
- Subdivision:
- Meridian Place
ADDITIONAL INFORMATION
Discover your dream home in the heart of Meridian! This charming single-story house features 3 bedrooms, 2.5 bathrooms, and a spacious yard with mature trees including a cherry tree and weeping willow. With a nice size kitchen and dining space, and a sprawling primary suite, it's designed for comfort and entertaining. Located centrally in the Treasure Valley, this home offers the perfect blend of suburban tranquility and urban convenience. Imagine biking to Olde Town Meridian for local charm or spending leisurely afternoons for shopping, dining, and entertainment just minutes away. Elementary school is just a few blocks away, with multiple day cares in the area. Don't miss out on this exceptional opportunity to live in a quiet Meridian neighborhood, close to it all, with NO HOA. Schedule your tour today and make this house your new home sweet home! BTVAI!
- Type:
- Single Family
- Sq.Ft.:
- 1,603
- Status:
- Active
- Beds:
- 3
- Lot size:
- 0.14 Acres
- Year built:
- 2024
- Baths:
- 2.00
- MLS#:
- 98918962
- Subdivision:
- Inspirado
ADDITIONAL INFORMATION
Welcome home to Tresidio's Augusta plan! The most thoughtful 1600 sf you've ever seen, from the spacious guest bedrooms, to the open concept great room and kitchen; you'll have ample room to entertain, binge your favorite shows, hobby, or relax! The kitchen is beautifully adorned with real wood cabinets up to the ceiling in a trendy mix of white and wood, luxurious quartz countertops, and state of the art stainless steel appliances. You'll feel like royalty in your primary suite, with an eye-catching soffit ceiling, and your en-suite bathroom, complete with full tiled wrap around shower straight out of your favorite Resort. The backyard is private and fully landscaped & fenced, leaving you with nothing to do but move in! The Community Amenities include pickleball courts, Pool, Pool House, Clubhouse. Convenient location, 10 minutes to 10-Mile Costco, restaurants and shopping. Photos similar. *Ask about our generous seller incentive*
$849,777
4196 N Madden Way Meridian, ID 83646
- Type:
- Single Family
- Sq.Ft.:
- 2,949
- Status:
- Active
- Beds:
- 4
- Lot size:
- 0.18 Acres
- Year built:
- 2024
- Baths:
- 4.00
- MLS#:
- 98918743
- Subdivision:
- Quartet
ADDITIONAL INFORMATION
"The "Henry Paul" the brand new floor plan by James Clyde Homes. All the bells and whistles you've come to expect from James Clyde: Beautiful Pecan Hardwood, Amazing Stainless Steel Thermador appliances, custom built cabinetry, breathtaking trim work & detail that only a true craftsman can deliver! Great room has vaulted ceilings featuring Beams! An wonderful Primary Bedroom on main level! Don't miss the Upstairs Bonus Room. Full landscaping front & back and full fencing!! BTVAI
- Type:
- Single Family
- Sq.Ft.:
- 2,828
- Status:
- Active
- Beds:
- 4
- Lot size:
- 0.1 Acres
- Year built:
- 2024
- Baths:
- 3.00
- MLS#:
- 98918773
- Subdivision:
- Prescott Ridge
ADDITIONAL INFORMATION
Introducing The Ridgelines at Prescott Ridge! The Sedona has something for everyone. This home features 9' ceilings on main level, hard surface throughout, converted flex to an office, pendant lights over the kitchen island, morning kitchen off the pantry, tucked away primary suite on main level, loft upstairs with secondary bedrooms, and so much more! Photos and tour are of a similar home.
- Type:
- Single Family
- Sq.Ft.:
- 2,400
- Status:
- Active
- Beds:
- 4
- Lot size:
- 0.13 Acres
- Year built:
- 2024
- Baths:
- 3.00
- MLS#:
- 98918778
- Subdivision:
- Prescott Ridge
ADDITIONAL INFORMATION
Introducing The Ridgelines at Prescott Ridge! The Glendale will fit your needs perfectly! This home features extended cabinets for more kitchen storage space, barn doors on for the play room, extended covered back patio, pendant lights over the kitchen island, solid surface throughout home, 9' ceilings on main floor, converted upstairs loft to another bedroom, barn door for pocket office with extra storage, sink and counter in laundry room, full vanity in secondary bathroom, full tile glass shower in primary and tray ceiling in primary bedroom, and much more! Photos and tour are of a similar home. This home is HERS and Energy Star rated with annual energy savings!! PRELIMINARY EXTERIOR PHOTO.
- Type:
- Single Family
- Sq.Ft.:
- 2,400
- Status:
- Active
- Beds:
- 4
- Lot size:
- 0.13 Acres
- Year built:
- 2024
- Baths:
- 3.00
- MLS#:
- 98918776
- Subdivision:
- Prescott Ridge
ADDITIONAL INFORMATION
Introducing The Ridgelines at Prescott Ridge! This Glendale features extended cabinets for more kitchen storage space, barn doors on for the play room, extended covered back patio, pendant lights over the kitchen island, solid surface throughout home, 9' ceilings on main floor, converted upstairs loft to another bedroom, barn door for pocket office with extra storage, sink and counter in laundry room, full vanity in secondary bathroom, full tile glass shower in primary and tray ceiling in primary bedroom, and much more! Photos and tour are of a similar home.
$779,777
4329 N Madden Way Meridian, ID 83646
- Type:
- Single Family
- Sq.Ft.:
- 2,584
- Status:
- Active
- Beds:
- 3
- Lot size:
- 0.18 Acres
- Year built:
- 2024
- Baths:
- 3.00
- MLS#:
- 98918746
- Subdivision:
- Quartet
ADDITIONAL INFORMATION
*Cannon Lee* Floor plan by James Clyde This amazing home has all the bells and whistles you've come to expect from James Clyde: Extensive hardwood, amazing stainless steel Thermador appliances, custom built cabinetry, breathtaking trim work & detail that only a true craftsman can deliver! Great Room has stone fireplace with contemporary beams. Oversized Primary Bedroom with amazing bathroom! Full landscaping front & back-Fencing! A home is more than where you live.. It's who you are, Define Yourself! James Clyde Homes. New Quartet Subdivision is located off the beaten path in the quaint town of Meridian. BVTAI
$519,900
6056 S Binky Pl Meridian, ID 83642
- Type:
- Single Family
- Sq.Ft.:
- 1,970
- Status:
- Active
- Beds:
- 3
- Lot size:
- 0.2 Acres
- Year built:
- 2024
- Baths:
- 3.00
- MLS#:
- 98918366
- Subdivision:
- Caspian
ADDITIONAL INFORMATION
The Ponderosa floor plan by Hallmark Homes, located in Caspian subdivision in Meridian. This light and bright kitchen features a spacious island with quartz counters, floor to ceiling cabinets and premium appliances. Relax in the main level master suite with a double vanity, tiled shower, and walk-in closet. Two additional bedrooms upstairs with a large bonus area. Park your toys in the spacious 3 car garage.
- Type:
- Single Family
- Sq.Ft.:
- 1,694
- Status:
- Active
- Beds:
- 3
- Lot size:
- 0.13 Acres
- Year built:
- 2024
- Baths:
- 2.00
- MLS#:
- 98918215
- Subdivision:
- Jump Creek South
ADDITIONAL INFORMATION
This new home located in beautiful Meridian, Idaho has all the comforts you need & more! Live your best single level life in the Bennett 1694! Enter inside to discover a very flexible layout with the kitchen, living room, and primary suite are all at the rear of the home, easy to forget the world outside exists. The kitchen comes with stainless steel appliances and stylish solid surface countertops, adding both functionality and aesthetics to the kitchen. Recharge as you soak up a double dose of vitamin D from the two living room windows. Spill onto the back patio to enjoy fresh air and perfect Idaho weather. The primary suite feels like a true oasis on the opposite end of the home from the other bedrooms. The flex room offers you an additional living space to work, play, or unwind. The Bennett is the perfect layout for you to call home. Photos are of actual home.
$825,000
1424 E Azan Ct Meridian, ID 83646
- Type:
- Single Family
- Sq.Ft.:
- 2,493
- Status:
- Active
- Beds:
- 4
- Lot size:
- 0.17 Acres
- Year built:
- 2022
- Baths:
- 4.00
- MLS#:
- 98918182
- Subdivision:
- Serenity Springs
ADDITIONAL INFORMATION
This home has everything you are looking for and the builder's attention to detail is impressive. Situated on a cul-de-sac, this home has four large bedrooms (two master bedrooms), three and a half bathrooms, an open concept floor plan, large kitchen with a gas range, a large walk-in pantry, a fully fenced yard, and sprinkler systems in front and back. High ceilings throughout the home. Two bedrooms have hardwood, shower doors in all showers, safety bars in showers, custom window covers. Back patio is covered and has a ceiling fan and a gas hookup for a bbq. RV garage bay (41.5' x 14.5') in addition to the two car garage. The RV bay has a ceiling fan, RV plugs, and an RV dump just outside. Both garages have epoxied floors. The community has a playground 700ft away, on the same side of E Azan and is in the boundaries for Rocky Mountain High School. Internet is included with the HOA fees and the home is wired for ethernet connections throughout. Custom blinds from Norman were installed less than a year ago.
- Type:
- Single Family
- Sq.Ft.:
- 1,743
- Status:
- Active
- Beds:
- 3
- Lot size:
- 0.11 Acres
- Year built:
- 2024
- Baths:
- 3.00
- MLS#:
- 98918110
- Subdivision:
- Lupine Cove
ADDITIONAL INFORMATION
The 1743 square foot Middleton combines luxury and space in a two-story home plan. The first floor features an expansive living room and adjoining dining room, both overlooked by an open kitchen that offers ample counter space and cupboard storage with the added convenience of a built-in desk or beverage center. Upstairs, the extravagant main suite boasts a luxurious dual vanity bathroom with a private water closet and shower, as well as an enormous closet. The two other sizable bedrooms, each with generous closet space, share a large private bathroom and complete this well-rounded home.
- Type:
- Single Family
- Sq.Ft.:
- 1,573
- Status:
- Active
- Beds:
- 3
- Lot size:
- 0.13 Acres
- Year built:
- 2024
- Baths:
- 3.00
- MLS#:
- 98918087
- Subdivision:
- Lupine Cove
ADDITIONAL INFORMATION
The 1573 square foot Harrison is an intelligently designed two-story home that lives larger than most mid-sized plans. The first floor is home to a spacious main suite with an ensuite bath and dual vanity. The open living room is adjoined by the dining room and kitchen, which boasts ample counter space and cupboard storage. Near the entry is a convenient powder room for guests. Upstairs, two sizeable bedrooms offer large closets and share the second full bathroom. An optional desk in the loft area offers convenience and organization. It’s clear why this home continues to attract discerning homebuyers.
- Type:
- Townhouse
- Sq.Ft.:
- 2,404
- Status:
- Active
- Beds:
- 3
- Lot size:
- 0.08 Acres
- Year built:
- 2024
- Baths:
- 3.00
- MLS#:
- 98917442
- Subdivision:
- Poiema
ADDITIONAL INFORMATION
Welcome to Poiema Neighborhood by Zach Evans construction! 2404 SF luxury townhome that will impress! Enjoy morning sun on your east back patio that directly views Boise Ranch Golf Course. Tall great room ceilings allow for plentiful natural light. Cozy fireplace with bold tile accent & built in cabinets that is pre wired for TV. Kitchen has quartz countertops, Bosch Appliance package including refrigerator, large kitchen sink with window views, custom cabinets with soft close doors & drawers, & good size pantry. Primary bedroom is on main level with golf course views from the east windows. Primary bath feels like a spa with soaker tub, dual sinks, tile walk in shower with soap niche & large closet that connects directly to laundry room. Upper level features two bedrooms, loft flex area & bathroom has dual sinks & privacy door to shower/tub area to allow for multiple users at one time. Nice size two car garage with enclosed mechanical room & hose bib. Full fencing & landscaped included!
$449,000
914 NE 2nd St Meridian, ID 83642
- Type:
- Single Family
- Sq.Ft.:
- 1,846
- Status:
- Active
- Beds:
- 5
- Lot size:
- 0.16 Acres
- Year built:
- 1905
- Baths:
- 2.00
- MLS#:
- 98917340
- Subdivision:
- Nourses/Fa Add
ADDITIONAL INFORMATION
Charming Historical Home and Lot with Endless POTENTIAL in Downtown Meridian! 5-bedroom, 2-bathroom home with a historic feel. This home can be lived in with a little TLC or you can restore this property to its former glory or capitalize on its huge investment potential with old town zoning! Located on a spacious corner lot with options to split and add another home, tear down for a multifamily project, or rezone for different better uses. Prime location in downtown Meridian, close to shops, restaurants, schools and cultural attractions. Embrace the past and envision the future with this versatile property! Included appliances: fridge, washer, and dryer
- Type:
- Single Family
- Sq.Ft.:
- 2,424
- Status:
- Active
- Beds:
- 4
- Lot size:
- 0.19 Acres
- Year built:
- 2024
- Baths:
- 3.00
- MLS#:
- 98916226
- Subdivision:
- Inspirado
ADDITIONAL INFORMATION
Tresidio Homes' Tamarack awaits you style & luxury! Absolutely no stone left unturned in the designing of this jaw dropping home. The main living space is bright and open with 10 ft ceilings & black windows throughout entire home, & stone fireplace and features soaring Cathedral vaulted ceiling in great room w/ beautiful decorative beams. The kitchen is adorned with soaring cabinetry, KitchenAid gourmet appliances, and stunning quartz tops. It boasts 4 oversized bedroom, and one separate guest en-suite with its own private bath. The primary bedroom is the definition of a retreat, with a gorgeous tray ceiling, and THE most lavish bathroom, featuring a jaw-dropping, glass-enclosed, tiled WET ROOM with deep standing soaker tub, large bench, and extravagant shower. Full tiled & quartz in all bathrooms, 368 sq ft covered patio & no back neighbors. Upscale future amenities including, clubhouse, pool, playground, park, pickelball courts. Real Photos! Generous SELLER INCENTIVE 2/1 Buydown. ASK for details!
$589,500
4612 W Crowley Meridian, ID 83646
- Type:
- Single Family
- Sq.Ft.:
- 2,582
- Status:
- Active
- Beds:
- 4
- Lot size:
- 0.18 Acres
- Year built:
- 2008
- Baths:
- 3.00
- MLS#:
- 98916201
- Subdivision:
- Mill Iron
ADDITIONAL INFORMATION
Enter into the premier living room w/an abundance of tinted windows, gas F/P and towering cathedral ceilings. Entertain in the open kitchen/family area setting. Granite countertops & island for plenty of prep area, double ovens & built in microwave with convection oven giving you 3 ovens for the large party gatherings. Gas range, large corner pantry & tons of cabinetry allowing for plenty of storage. Family rm has beautiful built-in cabinetry & shelving for all your electronic needs. In addition to 4 bedrooms, there is an upper loft area that can be used as an office area, game area or sitting area. Get lost & relax in the large open primary suite with upgraded Roman window shades, including an oversized walk-in closet, separate soaking tub & shower & dual vanities w/tiled surround. There are top of the line cellular shades throughout the home. Step out to the back patio area for outdoor entertainment. An expanded patio & a perfectly landscaped & manicured lawn. Plenty of room for your RV or boat too!
- Type:
- Single Family
- Sq.Ft.:
- 3,141
- Status:
- Active
- Beds:
- 4
- Lot size:
- 0.28 Acres
- Year built:
- 2024
- Baths:
- 4.00
- MLS#:
- 98916135
- Subdivision:
- Paloma Ridge
ADDITIONAL INFORMATION
"The Tanner" A grand two-story foyer that opens to an impressive great room which features a two-story ceiling, fireplace and plenty of natural light. Just off the great room is an impeccably appointed gourmet kitchen with ample counter space, center island with breakfast bar seating, walk-in pantry, and adjacent casual dining area. A secluded main floor primary bedroom suite boasts a large walk-in closet and spa-like primary bath with dual vanities, separate soaking tub, and a tile surround shower. Also a private office space. 3 spacious upstairs secondary bedrooms, 2 full baths and loft. Convenient downstairs laundry. 3 car garage. Home is move in ready. Willow homesite #31. Photos similar. BTVAI
- Type:
- Single Family
- Sq.Ft.:
- 2,877
- Status:
- Active
- Beds:
- 4
- Lot size:
- 0.17 Acres
- Year built:
- 2024
- Baths:
- 4.00
- MLS#:
- 98915624
- Subdivision:
- Quartet
ADDITIONAL INFORMATION
The "Lily Dawn" by James Clyde Homes. All the bells and whistles you've come to expect from James Clyde: Beautiful Pecan Hardwood, Amazing Stainless Steel Thermador appliances, custom built cabinetry, breathtaking trim work & detail that only a true craftsman can deliver! Great room has vaulted ceilings featuring Beams! A wonderful Primary Bedroom on main level. Don't miss the Upstairs Bonus Room. Full landscaping front & back and full fencing!! BTVAI
- Type:
- Single Family
- Sq.Ft.:
- 2,200
- Status:
- Active
- Beds:
- 4
- Lot size:
- 0.19 Acres
- Year built:
- 2024
- Baths:
- 3.00
- MLS#:
- 98915597
- Subdivision:
- Oakwood Estates
ADDITIONAL INFORMATION
Tresidio Homes presents the Aberdeen RV! Step into luxury with this stunning 2200sqft open-concept home boasting 4 bedrooms/3 baths. True RV bay with 14' tall door and 44' deep. Indulge in ultimate relaxation in the spa-inspired en-suite bathroom featuring a lavish tub, fully tiled walk-in shower, and a double vanity & generous walk-in closet. The sleek Stainless Steel Appliances and Quartz Countertops elevate the modern kitchen. The main living areas exude elegance w/ their beautifully crafted hardwood flooring, creating a warm and inviting ambiance. The exquisite guest suite offers a private oasis for visitors, while the expansive 4-car garage with a 14’6” by 44 RV bay. Tresidio Homes can build a customized home, just for you! We have 12 communities to choose from in the Treasure Valley and plans from 1400 to 3500 sq ft. All of our plans can be custom tailored to your needs and finished to fit your style in our beautiful in-house Design Studio. Photo similar.

The data relating to real estate for sale on this website comes in part from the Internet Data Exchange program of the Intermountain MLS system. Real estate listings held by brokerage firms other than this broker are marked with the IDX icon. This information is provided exclusively for consumers’ personal, non-commercial use, that it may not be used for any purpose other than to identify prospective properties consumers may be interested in purchasing. 2025 Copyright Intermountain MLS. All rights reserved.
Meridian Real Estate
The median home value in Meridian, ID is $486,400. This is lower than the county median home value of $493,100. The national median home value is $338,100. The average price of homes sold in Meridian, ID is $486,400. Approximately 75.49% of Meridian homes are owned, compared to 21.98% rented, while 2.53% are vacant. Meridian real estate listings include condos, townhomes, and single family homes for sale. Commercial properties are also available. If you see a property you’re interested in, contact a Meridian real estate agent to arrange a tour today!
Meridian, Idaho has a population of 115,227. Meridian is more family-centric than the surrounding county with 37.58% of the households containing married families with children. The county average for households married with children is 34.11%.
The median household income in Meridian, Idaho is $85,201. The median household income for the surrounding county is $75,115 compared to the national median of $69,021. The median age of people living in Meridian is 36.6 years.
Meridian Weather
The average high temperature in July is 91.6 degrees, with an average low temperature in January of 23.6 degrees. The average rainfall is approximately 10.9 inches per year, with 10.3 inches of snow per year.


