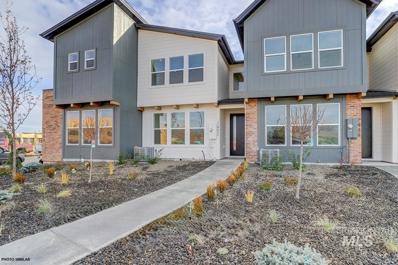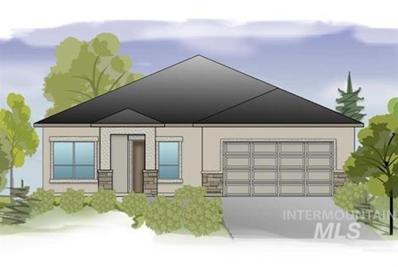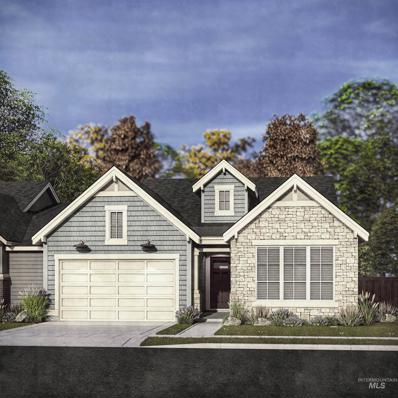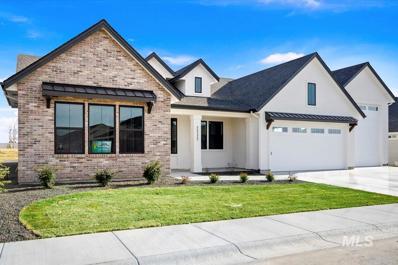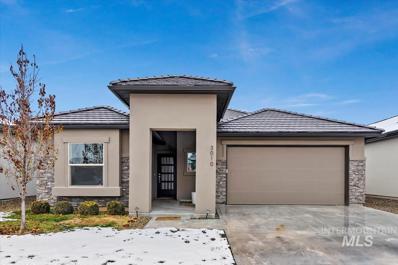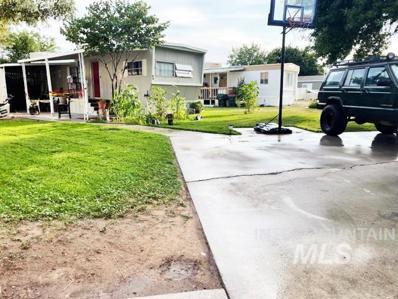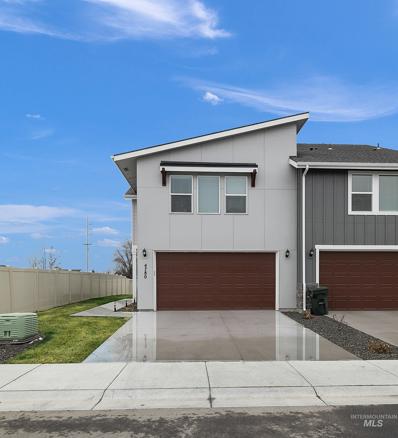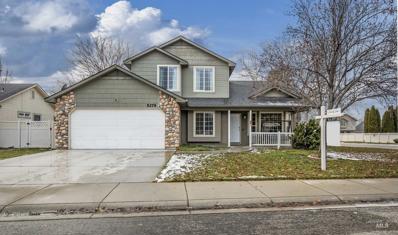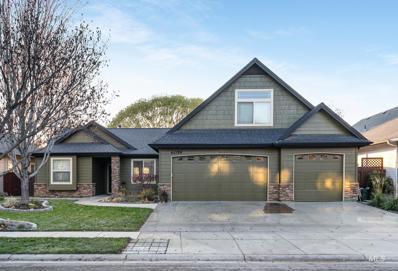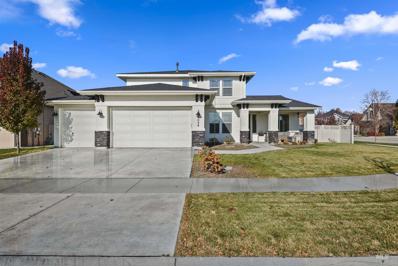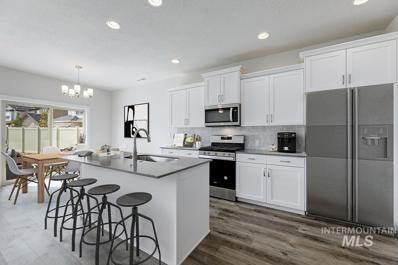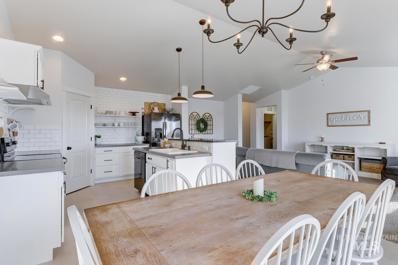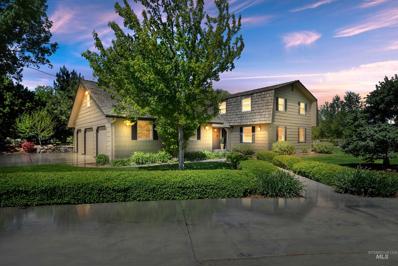Meridian ID Homes for Sale
- Type:
- Single Family
- Sq.Ft.:
- 2,640
- Status:
- Active
- Beds:
- 3
- Lot size:
- 0.1 Acres
- Year built:
- 2025
- Baths:
- 3.00
- MLS#:
- 98906616
- Subdivision:
- Prescott Ridge
ADDITIONAL INFORMATION
Introducing The Ridgelines at Prescott Ridge! This to be built Mesa is a dream! With the bright and open great room that has the option to extend through the tandem bay, kids’ hideaway under the stairs, front flex room that can be converted to an office or another bedroom, walk in pantry that can be converted to a morning kitchen, convert the tandem bay to a guest retreat, upstairs loft and a tucked away primary bedroom with huge walk-in closet that has luggage storage, and much more! This home is to be built, providing you the opportunity to make all the selections! Photos and tour are of a similar home. This home is HERS and Energy Star rated with annual energy savings! PRELIMINARY EXTERIOR PHOTO. Photos and tour are of a similar home. This home is HERS and Energy Star rated with annual energy savings!
- Type:
- Single Family
- Sq.Ft.:
- 2,078
- Status:
- Active
- Beds:
- 3
- Lot size:
- 0.1 Acres
- Year built:
- 2024
- Baths:
- 3.00
- MLS#:
- 98905817
- Subdivision:
- Prescott Ridge
ADDITIONAL INFORMATION
Introducing The Canyons at Prescott Ridge! The Phoenix is a new Hubble plan! This home features a converted flex room that is right off the kitchen into a pet room, a converted walk-in pantry to a pocket office to make working from home cozier, pendant lights over the kitchen island, solid surface throughout, covered back patio, full fencing, primary and secondary bedrooms are upstairs with the laundry room, and much more! PRELIMINARY EXTERIOR PHOTO. Photos and tour are of a similar home. This home is HERS and Energy Star rated with annual energy savings!
- Type:
- Single Family
- Sq.Ft.:
- 1,528
- Status:
- Active
- Beds:
- 2
- Lot size:
- 0.1 Acres
- Year built:
- 2024
- Baths:
- 2.00
- MLS#:
- 98905834
- Subdivision:
- Prescott Ridge
ADDITIONAL INFORMATION
Introducing The Canyons at Prescott Ridge! See Sales Agent for details. The Bradshaw is quaint and refined. You’ll love the bright entry that opens to the kitchen with a flex room off the entry way that can be converted to an office or bedroom. 9’ ceilings that really open the home. Pet area off the drop zone with a mud bench, pocket office in between the walk-in laundry room and secondary bedroom, and much more! This home is to be built, providing you the opportunity to make all the selections! Photos and tour are of a similar home.
- Type:
- Single Family
- Sq.Ft.:
- 2,346
- Status:
- Active
- Beds:
- 3
- Lot size:
- 0.1 Acres
- Year built:
- 2024
- Baths:
- 3.00
- MLS#:
- 98905831
- Subdivision:
- Prescott Ridge
ADDITIONAL INFORMATION
Introducing The Canyons at Prescott Ridge! See Sales Agent for details. The Sierra ends your search! This home’s versatile and open floorplan with 9’ ceilings on the first floor is perfect for everyone to both spread out or get together in. Walk upstairs right into the open loft that can be converted to a fourth bedroom. Spacious laundry room right off the primary bedroom makes doing laundry a breeze! This home is to be built, providing you the opportunity to make all the selections! Photos and tour are of a similar home. This home is HERS and Energy Star rated with annual energy savings! PRELIMINARY EXTERIOR PHOTO. Photos and tour are of a similar home. This home is HERS and Energy Star rated with annual energy savings!
- Type:
- Single Family
- Sq.Ft.:
- 3,079
- Status:
- Active
- Beds:
- 5
- Lot size:
- 0.19 Acres
- Year built:
- 2024
- Baths:
- 4.00
- MLS#:
- 98903183
- Subdivision:
- Oakwood Estates
ADDITIONAL INFORMATION
Discover unparalleled luxury in the Riviera by Tresidio Homes! With an expansive open-concept layout, feat 5 bedrooms thoughtfully spread over two levels; the primary and 3 others on the main floor, one upstairs with a spacious bonus room and full bath! You'll love indulging in the spa-inspired en-suite bathroom boasting a lavish tub, fully tiled walk-in shower, and double vanity, complemented by a spacious walk-in closet. The gourmet kitchen showcases stainless steel appliances and exquisite quartz countertops, while the rich hardwood flooring flows seamlessly throughout. A 3-car garage provides ample storage, and the backyard with fully covered patio beckons you to relax and entertain in style. This home is a true masterpiece. Oakwood Estates is conveniently located with easy access to the I-84 and many shopping and dining options yet is quiet and secluded w/ park, basketball & playground. Generous SELLER INCENTIVE. ASK for details! Building lots available to customize your plan available. REAL PHOTOS!
$424,900
1223 N Webb Way Meridian, ID 83642
- Type:
- Townhouse
- Sq.Ft.:
- 1,598
- Status:
- Active
- Beds:
- 2
- Lot size:
- 0.06 Acres
- Year built:
- 2024
- Baths:
- 3.00
- MLS#:
- 98902388
- Subdivision:
- Pine 43
ADDITIONAL INFORMATION
Hallmark Homes is excited to offer these fantastic townhomes in the very popular Pine 43 neighborhood at remarkable pricing! Quality finishes throughout. Large spacious rooms. Beautiful neighborhood with pool, courts, ponds, etc. Close to The Village and other great shopping and parks. Perfect location for easy commute to anywhere.
- Type:
- Single Family
- Sq.Ft.:
- 1,915
- Status:
- Active
- Beds:
- 3
- Lot size:
- 0.15 Acres
- Year built:
- 2024
- Baths:
- 3.00
- MLS#:
- 98902074
- Subdivision:
- Spurwing Olive Tree
ADDITIONAL INFORMATION
To Be Built "Muirfield" by Gallery Homes by Varriale. This single level open concept home has a large great room and kitchen with plenty of natural light. Can also built as a 2bd with a flex room. Comes standard with stucco, tile roof, wood floors, stainless steel appliances, and more.. Olive Tree in Spurwing provides upscale living centered within the expansive greens of a mature urban golf oasis. Lock-and-go w/maintenance yard care & snow removal included with HOA dues. Does not include the Spurwing social membership but can be purchased. Choose you own selections to make this home your own. *Photo Similar
$445,000
1612 W Gander St. Meridian, ID 83642
- Type:
- Single Family
- Sq.Ft.:
- 2,054
- Status:
- Active
- Beds:
- 4
- Lot size:
- 0.15 Acres
- Year built:
- 2019
- Baths:
- 3.00
- MLS#:
- 98932221
- Subdivision:
- Roundtree Place
ADDITIONAL INFORMATION
Please enjoy this nice 4-bedroom, 2.5-bath home in Meridian with 2,054 sq. ft. of living space. Built in 2019, this property features an open-concept layout, a modern kitchen, a spacious master suite with en-suite bath, and a private backyard. Conveniently located near schools, parks, and shopping. Don’t miss this opportunity for a great investment property, or purchase as a primary residence.
- Type:
- Single Family
- Sq.Ft.:
- 2,365
- Status:
- Active
- Beds:
- 4
- Lot size:
- 0.11 Acres
- Year built:
- 2023
- Baths:
- 3.00
- MLS#:
- 98895263
- Subdivision:
- Lupine Cove
ADDITIONAL INFORMATION
Welcome to your dream home in Meridian, ID! This captivating two-story residence showcases the Finley floor plan, boasting 2365 sqft of elegant living space. The grandeur begins with coffered ceilings that add a touch of sophistication to the open and inviting ambiance. Embrace the freedom of customization as you tailor the finishes to match your unique style and taste. Cozy up by the charming gas fireplace on cool evenings, creating the perfect atmosphere for relaxation and gatherings. The upper level presents all 4 bedrooms and a versatile flex space, adaptable to your needs as a home office, playroom, or media center. With a 3-car tandem garage, this home provides ample room for vehicles and additional storage. Located near Owyhee High School, this delightful abode offers both convenience and a sense of community. Don't miss the chance to make this stunning Finley floor plan home yours. **2/1 Buydown Incentive available, call for details**
- Type:
- Townhouse
- Sq.Ft.:
- 2,080
- Status:
- Active
- Beds:
- 2
- Lot size:
- 0.13 Acres
- Year built:
- 2024
- Baths:
- 3.00
- MLS#:
- 98893210
- Subdivision:
- Century Farm
ADDITIONAL INFORMATION
The Radiance By Brighton Homes in our Cadence 55+ Community. This home is PERFECT for entertaining with an open kitchen, dining and family room layout. Featuring two master suites, both with attached baths – each include a walk-in shower and large walk-in closet. During long afternoons you can cozy-up in the den to catch up on your reading. The kitchen features custom cabinets, walk-in pantry and a stainless steel Bosh appliance package and Kohler throughout – a Brighton Standard! This home is 100% Energy Star Certified, delivering an energy savings up to 30% compared to other typical new homes. Community amenities include all landscape installation & maintenence, deep snow removal, and full access to all amenities and activities at the Clubhouse. This includes an indoor lap pool, jacuzzi, fitness center, yoga studio, large kitchen and gathering hall for parties and events, lounge with pool table, card tables, & big TV, pickle ball court, and bocce ball court. Our lifestyle director organizes all activities
$14,900,000
9110 W Chinden Blvd. Meridian, ID 83646
- Type:
- Mixed Use
- Sq.Ft.:
- 4,475
- Status:
- Active
- Beds:
- 4
- Lot size:
- 23.48 Acres
- Baths:
- 4.00
- MLS#:
- 98879749
ADDITIONAL INFORMATION
Owner has requested no lock box and to call listing agent for showings. Excellent location with new development close by. Beautiful home mainly single level with finished room above the back of the home. Would consider offer subject to the buyers zoning requirements at buyers cost. NOTE** Due to the construction on 20/26 AKA Chinden the state is taking approx. M/L (1) acre from said property.
$699,900
1433 E Azan Meridian, ID 83646
- Type:
- Single Family
- Sq.Ft.:
- 2,026
- Status:
- Active
- Beds:
- 3
- Lot size:
- 0.18 Acres
- Year built:
- 2023
- Baths:
- 2.00
- MLS#:
- 98866736
- Subdivision:
- Serenity Springs
ADDITIONAL INFORMATION
- Type:
- Single Family
- Sq.Ft.:
- 1,660
- Status:
- Active
- Beds:
- 3
- Lot size:
- 0.12 Acres
- Year built:
- 2020
- Baths:
- 2.00
- MLS#:
- 98865536
- Subdivision:
- Spurwing Olive Tree
ADDITIONAL INFORMATION
- Type:
- Mobile Home
- Sq.Ft.:
- 1,004
- Status:
- Active
- Beds:
- 3
- Year built:
- 1969
- Baths:
- 2.00
- MLS#:
- 98865111
- Subdivision:
- Fairview Terrace Estates
ADDITIONAL INFORMATION
$349,000
4780 W Topeka Ln Meridian, ID 83642
- Type:
- Townhouse
- Sq.Ft.:
- 1,632
- Status:
- Active
- Beds:
- 3
- Lot size:
- 0.08 Acres
- Year built:
- 2022
- Baths:
- 2.50
- MLS#:
- 98865010
- Subdivision:
- Hensley Station
ADDITIONAL INFORMATION
- Type:
- Single Family
- Sq.Ft.:
- 3,224
- Status:
- Active
- Beds:
- 4
- Lot size:
- 0.14 Acres
- Year built:
- 2022
- Baths:
- 3.00
- MLS#:
- 98864615
- Subdivision:
- Sky Mesa
ADDITIONAL INFORMATION
- Type:
- Single Family
- Sq.Ft.:
- 1,974
- Status:
- Active
- Beds:
- 4
- Lot size:
- 0.19 Acres
- Year built:
- 2000
- Baths:
- 2.00
- MLS#:
- 98864471
- Subdivision:
- Ashford Greens
ADDITIONAL INFORMATION
- Type:
- Single Family
- Sq.Ft.:
- 1,566
- Status:
- Active
- Beds:
- 4
- Lot size:
- 0.2 Acres
- Year built:
- 2005
- Baths:
- 2.50
- MLS#:
- 98864136
- Subdivision:
- Verona
ADDITIONAL INFORMATION
- Type:
- Single Family
- Sq.Ft.:
- 2,096
- Status:
- Active
- Beds:
- 4
- Lot size:
- 0.22 Acres
- Year built:
- 2019
- Baths:
- 2.00
- MLS#:
- 98864126
- Subdivision:
- Fall Creek
ADDITIONAL INFORMATION
- Type:
- Single Family
- Sq.Ft.:
- 2,387
- Status:
- Active
- Beds:
- 4
- Lot size:
- 0.18 Acres
- Year built:
- 2008
- Baths:
- 3.00
- MLS#:
- 98863858
- Subdivision:
- Lochsa Falls
ADDITIONAL INFORMATION
- Type:
- Single Family
- Sq.Ft.:
- 1,340
- Status:
- Active
- Beds:
- 4
- Lot size:
- 0.17 Acres
- Year built:
- 1995
- Baths:
- 3.00
- MLS#:
- 98863744
- Subdivision:
- Fother Gill Poi
ADDITIONAL INFORMATION
- Type:
- Single Family
- Sq.Ft.:
- 3,108
- Status:
- Active
- Beds:
- 4
- Lot size:
- 0.22 Acres
- Year built:
- 2019
- Baths:
- 3.50
- MLS#:
- 98863617
- Subdivision:
- Bellano Creek
ADDITIONAL INFORMATION
$418,900
162 W Haniken St. Meridian, ID 83642
- Type:
- Single Family
- Sq.Ft.:
- 1,829
- Status:
- Active
- Beds:
- 3
- Lot size:
- 0.08 Acres
- Year built:
- 2022
- Baths:
- 2.50
- MLS#:
- 98863571
- Subdivision:
- Stapleton
ADDITIONAL INFORMATION
- Type:
- Single Family
- Sq.Ft.:
- 1,728
- Status:
- Active
- Beds:
- 4
- Lot size:
- 0.2 Acres
- Year built:
- 2012
- Baths:
- 2.00
- MLS#:
- 98863532
- Subdivision:
- Tustin
ADDITIONAL INFORMATION
$1,199,900
3101 S Mesa Way Meridian, ID 83642
- Type:
- Other
- Sq.Ft.:
- 3,535
- Status:
- Active
- Beds:
- 4
- Lot size:
- 4.81 Acres
- Year built:
- 1978
- Baths:
- 2.50
- MLS#:
- 98863218
- Subdivision:
- Kachina Estates
ADDITIONAL INFORMATION

The data relating to real estate for sale on this website comes in part from the Internet Data Exchange program of the Intermountain MLS system. Real estate listings held by brokerage firms other than this broker are marked with the IDX icon. This information is provided exclusively for consumers’ personal, non-commercial use, that it may not be used for any purpose other than to identify prospective properties consumers may be interested in purchasing. 2025 Copyright Intermountain MLS. All rights reserved.
Meridian Real Estate
The median home value in Meridian, ID is $486,400. This is lower than the county median home value of $493,100. The national median home value is $338,100. The average price of homes sold in Meridian, ID is $486,400. Approximately 75.49% of Meridian homes are owned, compared to 21.98% rented, while 2.53% are vacant. Meridian real estate listings include condos, townhomes, and single family homes for sale. Commercial properties are also available. If you see a property you’re interested in, contact a Meridian real estate agent to arrange a tour today!
Meridian, Idaho has a population of 115,227. Meridian is more family-centric than the surrounding county with 37.58% of the households containing married families with children. The county average for households married with children is 34.11%.
The median household income in Meridian, Idaho is $85,201. The median household income for the surrounding county is $75,115 compared to the national median of $69,021. The median age of people living in Meridian is 36.6 years.
Meridian Weather
The average high temperature in July is 91.6 degrees, with an average low temperature in January of 23.6 degrees. The average rainfall is approximately 10.9 inches per year, with 10.3 inches of snow per year.





