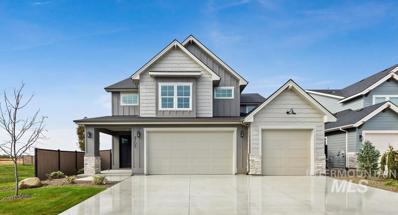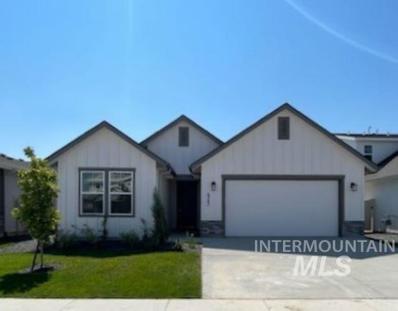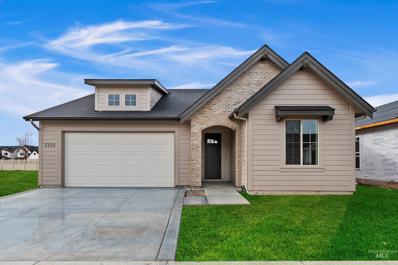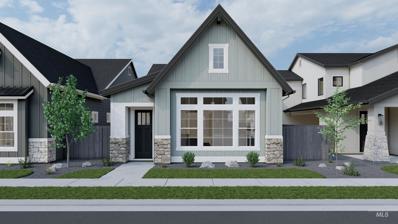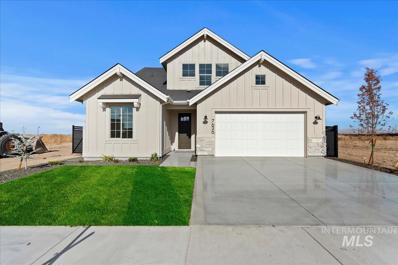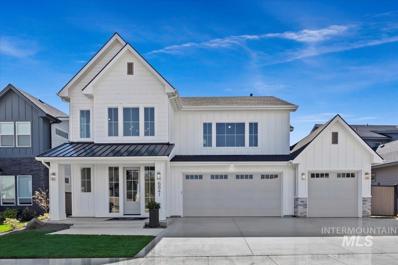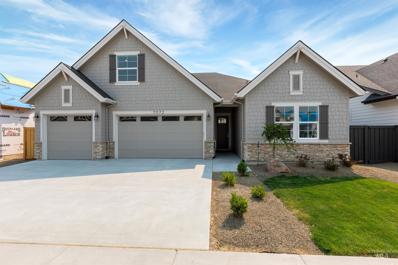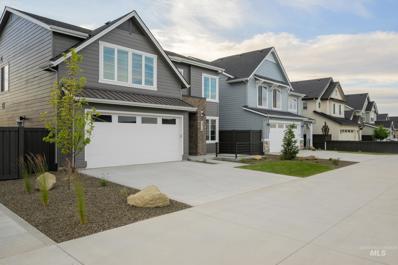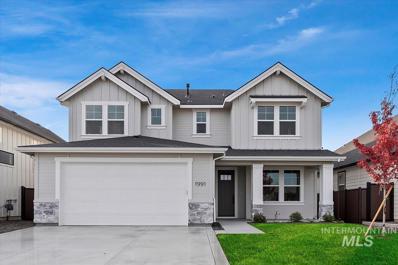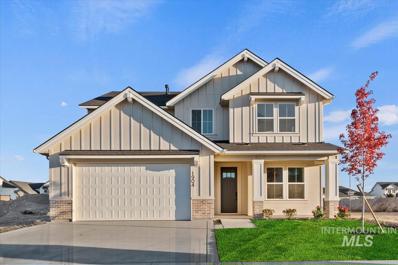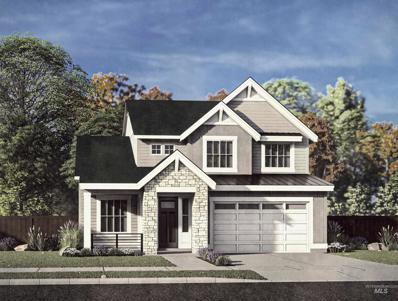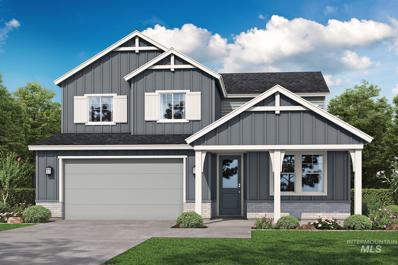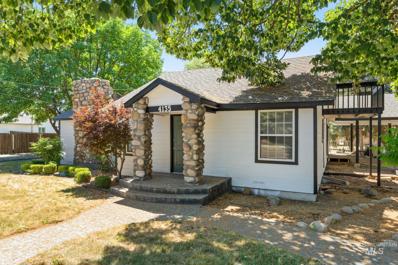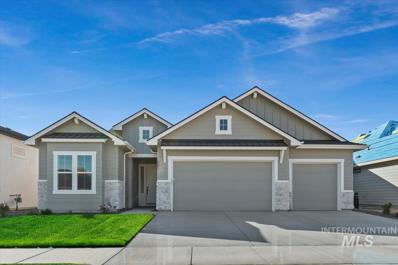Meridian ID Homes for Sale
- Type:
- Single Family
- Sq.Ft.:
- 2,669
- Status:
- Active
- Beds:
- 4
- Lot size:
- 0.15 Acres
- Year built:
- 2024
- Baths:
- 3.00
- MLS#:
- 98910541
- Subdivision:
- Lincoln Creek
ADDITIONAL INFORMATION
“Biltmore’s Your Home For The Holidays” Sales Event! For a limited time, purchase this home by Biltmore Company LLC and receive a 2-1 buy down. The Jefferson by Biltmore Company LLC features a remarkable 4-car garage! Highlights of this new floorplan include a bright and airy great room with stone fireplace and a stunning kitchen with quartz countertops, stainless steel appliances with double ovens and a spacious corner pantry. The downstairs tech room creates the perfect home office. Upstairs you’ll find the primary bedroom, secondary bedrooms, bonus room and laundry room. The primary bedroom with ample natural light features an ensuite with dual vanities, quartz countertops and a beautiful tiled walk-in shower. Enjoy Idaho’s warm summers from the comfort of your covered patio! Lincoln Creek offers a state-of-the-art clubhouse including a dog wash station, community pool, social areas, pickleball court, acres of open space and much more.
- Type:
- Single Family
- Sq.Ft.:
- 2,044
- Status:
- Active
- Beds:
- 4
- Lot size:
- 0.1 Acres
- Year built:
- 2024
- Baths:
- 3.00
- MLS#:
- 98910287
- Subdivision:
- Prescott Ridge
ADDITIONAL INFORMATION
Introducing The Ridgelines at Prescott Ridge! Up to $35k Promo on Homes that Close BEFORE October 31st. See Sales Agent for details. The Belmont is a true single-story gem! This home features 9' ceilings, lots of storage space in the drop zone, pendant lights over the kitchen island, stainless steel gas appliances, extended covered patio, tray ceiling in the primary bedroom and private door to the back patio from primary bedroom, and much more! PRELIMINARY EXTERIOR PHOTO. Photos and tour are of a similar home. This home is HERS and Energy Star rated with annual energy savings!
- Type:
- Single Family
- Sq.Ft.:
- 1,878
- Status:
- Active
- Beds:
- 3
- Lot size:
- 0.12 Acres
- Year built:
- 2024
- Baths:
- 2.00
- MLS#:
- 98910107
- Subdivision:
- Lavender Heights
ADDITIONAL INFORMATION
The Hayward is an exciting single-level home, offering by Berkeley Building Co. Featuring high ceilings in theGreat Room with open living concept design and three bedrooms in a separated layout. Carefully curated in one of Berkeley's carefully curated design collections, with bright interiors, neutral engineered hardwood floors, pops of accents, beautiful fixtures & designer lighting...all merge to create Instagram worthy looks. Come see this beauty for yourself in the new-home community, Lavender Heights. Desirably located in SW Meridian across from the new Discovery Park! Photos and Virtual Tour are similar. Please see price sheet in docs tab for map of community.
$519,900
6156 S Hope Ave Meridian, ID 83642
- Type:
- Single Family
- Sq.Ft.:
- 1,947
- Status:
- Active
- Beds:
- 3
- Lot size:
- 0.1 Acres
- Year built:
- 2024
- Baths:
- 3.00
- MLS#:
- 98909864
- Subdivision:
- Pinnacle
ADDITIONAL INFORMATION
Enjoy low maintenance living in the Bellevue built by Alturas Homes located in the newest Brighton community in south Meridian, Pinnacle! This home is a two-story home with 3 bedrooms and 2.5 bathrooms. This home has white cabinetry and quartz countertops throughout. The kitchen features Bosch appliances and a walk in pantry and flows nicely into the great room. The great room is highlighted with a vaulted ceiling and anchored by a full-height shiplap and brick fireplace. Enjoy the convenience and privacy of the main level primary suite. Pinnacle will have a community center, 2 swimming pools, walking paths, playgrounds, and a large park with an outdoor amphitheater. Gem Prep Academy charter school is now open and there is a reserved space for a future public school. Next door to Pinnacle is the 27-acre Discovery Park, with picnic pavilions, a splash pad, playgrounds, a dog park, ballfields, a performance stage, gardens, and other attractions.
- Type:
- Single Family
- Sq.Ft.:
- 2,546
- Status:
- Active
- Beds:
- 3
- Lot size:
- 0.13 Acres
- Year built:
- 2024
- Baths:
- 3.00
- MLS#:
- 98909701
- Subdivision:
- Inspirado
ADDITIONAL INFORMATION
Discover The Elmwood by Berkeley Building Co., an exquisite home, showcasing spacious great room ceilings that serve as the centerpiece of this open-concept design. Illuminated by natural light, this residence invites you to customize your dream space with selections from our exclusive Curated by Berkeley collections. Indulge in the luxury of Bosch stainless steel appliances, complemented by quartz countertops in the kitchen, primary suite, & main-level bathrooms. Stylish tile backsplashes, elegant engineered hardwoods, tile flooring, & designer lighting add a touch of sophistication to every corner of this remarkable home. The main level features the Primary Suite, along with a secondary bedroom & bathroom, while upstairs boasts a sprawling bonus room & an additional bedroom & bathroom. Inspirado, soon to be the Treasure Valley's most premier community with views of the Boise Foothills. Retreat to the custom clubhouse, take a dip in the pool, or challenge neighbors to a game of pickleball!
$899,900
6841 W Mattawa Dr Meridian, ID 83646
- Type:
- Single Family
- Sq.Ft.:
- 3,437
- Status:
- Active
- Beds:
- 4
- Lot size:
- 0.15 Acres
- Year built:
- 2024
- Baths:
- 4.00
- MLS#:
- 98908779
- Subdivision:
- Lincoln Creek
ADDITIONAL INFORMATION
Biltmore Company's newest floorplan "The Seabrook" embodies a modern aesthetic with warm, neutral soft tones. The two-story entrance features a graceful dark stained curved staircase with iron railing adding a sophisticated touch to the design. Walking into the main area of the home, you'll pass an office with custom French doors for privacy. The kitchen features Cafe Series appliances, Rejuvenation hardware, a custom hood, glass cabinetry with LED lighting & a beautiful island with transitional legs. The dining room is so spacious, it can generously seat 10 for dinner. Open the sliding doors & add an additional 10 to the dinner party. The great room's high vaulted ceiling is a perfect complement to the dark stained beams. The fireplace has a custom cast concrete surround, flanked by two arched bookcases with accent lighting. The primary bedroom & bath are gracious in size, showcasing a dual vanity with a deep glass storage cabinet between them for plenty of storage & the closet is set up for a stackable W/D!
$804,777
7072 S Zenith Ave Meridian, ID 83642
- Type:
- Single Family
- Sq.Ft.:
- 2,883
- Status:
- Active
- Beds:
- 4
- Lot size:
- 0.17 Acres
- Year built:
- 2024
- Baths:
- 4.00
- MLS#:
- 98908017
- Subdivision:
- Pinnacle
ADDITIONAL INFORMATION
The "Lily Dawn" by James Clyde Homes. All the bells and whistles you've come to expect from James Clyde: Beautiful Pecan Hardwood, Amazing Stainless Steel Thermador appliances, custom built cabinetry, breathtaking trim work & detail that only a true craftsman can deliver! Great room has vaulted ceilings featuring Beams! Don't miss the Upstairs Bonus Room. Full landscaping front & back and full fencing!! BTVAI
$621,800
6839 S Zenith Ave Meridian, ID 83642
- Type:
- Single Family
- Sq.Ft.:
- 2,525
- Status:
- Active
- Beds:
- 4
- Lot size:
- 0.14 Acres
- Year built:
- 2024
- Baths:
- 3.00
- MLS#:
- 98907870
- Subdivision:
- Pinnacle
ADDITIONAL INFORMATION
Say hello to the beautiful Brookside home! This spacious design features 4 bedrooms, 2.5 bathrooms, and a 3-car tandem garage. Embrace the open-concept design that seamlessly connects the living, dining and kitchen areas, creating an inviting & cohesive atmosphere. Step outside to a large patio, perfect for al fresco dining or simply enjoying the fresh air. With a den for added flexibility and a media room for entertainment, this thoughtfully designed home offers versatility for all your lifestyle needs.
- Type:
- Single Family
- Sq.Ft.:
- 2,614
- Status:
- Active
- Beds:
- 3
- Lot size:
- 0.12 Acres
- Year built:
- 2024
- Baths:
- 3.00
- MLS#:
- 98907471
- Subdivision:
- Lavender Heights
ADDITIONAL INFORMATION
The Sequoia by Berkeley Building Co. is a thoughtfully designed home of 2614 sq ft, with 3 beds, 2.5 baths, a den, a bonus room, and plenty of storage space. Light interiors, gorgeous cabinets, glossy tiles, touches of marble-like accents, mixed metals, and textural stone all blend to create a comforting surround. Come see this insta-worthy beauty in the new home community, Lavender Heights. Desirably located in SW Meridian across from the new Discovery Park! Please look at the price sheet in the docs tab for the map of the community. Thanks!!!
- Type:
- Single Family
- Sq.Ft.:
- 2,517
- Status:
- Active
- Beds:
- 3
- Lot size:
- 0.13 Acres
- Year built:
- 2024
- Baths:
- 3.00
- MLS#:
- 98907474
- Subdivision:
- Lavender Heights
ADDITIONAL INFORMATION
Welcome to the Channing, a timeless home plan by Berkeley Building Co. that illuminates upon entry. Light, bright, white and airy…this stunning Insta worthy home highlights a perfect blend of warm woods, mixed metals and glossy finishes to create a comforting textural surround. Open-concept living spaces, 3 bedrooms, two and a half bathrooms, upstairs bonus room and den…all merge to create enough flexible living spaces to accommodate a myriad of lifestyles. You won’t want to miss out on this fresh, classically-modern design inspiration in beautiful Lavender Heights! Please see price sheet in docs tab for map of community.
$677,800
4333 N Bolero Ave Meridian, ID 83646
- Type:
- Single Family
- Sq.Ft.:
- 2,415
- Status:
- Active
- Beds:
- 3
- Lot size:
- 0.21 Acres
- Year built:
- 2024
- Baths:
- 3.00
- MLS#:
- 98907412
- Subdivision:
- Quartet
ADDITIONAL INFORMATION
Welcome to the "Hudson" – A stunning, Energy Star Certified home with 3 bedrooms a den on the main floor and an upstairs media room. The primary suite is a true retreat with a spa-like bathroom and walk-in closet. Enjoy an open-concept kitchen with a walk-in pantry, perfect for entertaining. This home features a spacious 2-car garage, with an additional 5-foot storage bump out, ideally accommodating two cars along with ample storage space. This home is located in Quartet - one of Brighton newest communities! Quartet is located in the highly desired location of North Meridian. Quartet offers interconnected walking paths, green spaces, and a community pool close to shopping and dining.
- Type:
- Single Family
- Sq.Ft.:
- 2,828
- Status:
- Active
- Beds:
- 4
- Lot size:
- 0.1 Acres
- Year built:
- 2024
- Baths:
- 3.00
- MLS#:
- 98907208
- Subdivision:
- Prescott Ridge
ADDITIONAL INFORMATION
Introducing The Ridgelines at Prescott Ridge! Up to $25k Promo on Homes that Close Before end of year. See Sales Agent for details. The Sedona has something for everyone. This home features a deluxe kitchen with double oven and built in gas stove, pendant lights over the kitchen island, 9' ceilings on main floor, front flex room, primary on main floor with full tile walk in shower and his and hers walk in closets, huge loft upstairs with the 3 secondary bedrooms and full vanity bathroom. Photos and tour are of a similar home.
- Type:
- Single Family
- Sq.Ft.:
- 2,400
- Status:
- Active
- Beds:
- 4
- Lot size:
- 0.13 Acres
- Year built:
- 2024
- Baths:
- 3.00
- MLS#:
- 98907182
- Subdivision:
- Prescott Ridge
ADDITIONAL INFORMATION
$35k PROMO if closed by end of year! See sales agent for details. Introducing The Ridgelines at Prescott Ridge! The Glendale will fit your needs perfectly! This home features a deluxe kitchen with the double oven, built in gas stove, and extended cabinets for more storage space, barn doors on for the pay room, extended covered back patio, pendant lights over the kitchen island, solid surface throughout home, 9' ceilings on main floor, converted upstairs loft to another bedroom, barn door for pocket office with extra storage, sink and counter in laundry room, full vanity in secondary bathroom, full tile glass shower in primary and tray ceiling in primary bedroom, and much more! Photos and tour are of a similar home.
- Type:
- Townhouse
- Sq.Ft.:
- 1,993
- Status:
- Active
- Beds:
- 3
- Lot size:
- 0.07 Acres
- Year built:
- 2024
- Baths:
- 3.00
- MLS#:
- 98907249
- Subdivision:
- Daphne Square
ADDITIONAL INFORMATION
JUST COMPLETED & MOVE IN READY....The WALDORF by Berkeley Building Co is their "most popular" low maintenance floorplan and is filled with high-quality amenities & large room sizes uncommon in this price point! Large Windows in the great room / kitchen / dining creates a light, bright & postive atmosphere, with a chef inspired kitchen featuring Bosch Appliances, quartz countertops, custom cabinetry, designer light fixtures, LVP Flooring and curated tiles & colors! Prepare to be amazed by the oversized Primary Suite & Bath, and downstairs guest suite featuring w/adjacent bonus room!!!!!Berkeley's design philosophy has always been "more thought per sq ft.” Located in desirable NW Meridian, 1/2 mile West of the Meridian Costco & a plethora of shopping, dining & entertainment options + convenient access to I-84 via the soon to open Hwy 16 expansion.......this is the last opportunity to own in Berkeley's very popular Daphne Townhome community. *Photos Similar* Model, colors, and materials differ in actual home.
$760,000
4135 W Cherry Ln Meridian, ID 83642
- Type:
- Other
- Sq.Ft.:
- 1,604
- Status:
- Active
- Beds:
- 3
- Lot size:
- 1 Acres
- Year built:
- 1938
- Baths:
- 2.00
- MLS#:
- 98907216
- Subdivision:
- 0 Not Applicable
ADDITIONAL INFORMATION
It's very hard to find a property like this. Renovated home on an acre in Meridian off the 10 mile sector. Location is absolutely killer and amenities are developing quickly in the area. House has the charm of an older building with thoughtful updates throughout. the acre lot includes a barn and a carport. Bring your horses or build a family compound! Property has been approved for three additional buildable lots on the back acreage.
- Type:
- Single Family
- Sq.Ft.:
- 2,424
- Status:
- Active
- Beds:
- 4
- Lot size:
- 0.18 Acres
- Year built:
- 2024
- Baths:
- 3.00
- MLS#:
- 98907069
- Subdivision:
- Oakwood Estates
ADDITIONAL INFORMATION
The Tamarack by Tresidio Homes. This is one of our most loved plans. It really has it all! Style, luxury and practicality in a 4 bed, 3 full bath, single level with a large 3 car garage. The expansive great room has engineered hardwood floors and our signature coffered and beamed ceiling. The kitchen features quartz countertops, ceiling height cabinetry, built-in stainless steel appliances, and a 5 burner gas range. The luxury master suite has separate dual vanities, soaker tub, tile floor and tile walk-in shower. This home will be gorgeous!! Super convenient access to I-84 and all that Meridian has to offer. Tresidio Homes can build a customized home, just for you! We have 12 communities to choose from in the Treasure Valley and plans from 1400 to 3500 sq ft. All of our plans can be custom tailored to your needs and finished to fit your style in our beautiful in-house Design Studio. Photo similar.
- Type:
- Single Family
- Sq.Ft.:
- 1,528
- Status:
- Active
- Beds:
- 2
- Lot size:
- 0.1 Acres
- Year built:
- 2024
- Baths:
- 2.00
- MLS#:
- 98906611
- Subdivision:
- Prescott Ridge
ADDITIONAL INFORMATION
Introducing The Canyons at Prescott Ridge! See Sales Agent for details. The Bradshaw is quaint and refined. You’ll love the bright entry that opens to the kitchen with a flex room off the entry way that can be converted to an office or bedroom. 9’ ceilings that really open the home. Pet area off the drop zone with a mud bench, pocket office in between the walk-in laundry room and secondary bedroom, and much more! This home is to be built, providing you the opportunity to make all the selections! Photos and tour are of a similar home.
- Type:
- Single Family
- Sq.Ft.:
- 2,078
- Status:
- Active
- Beds:
- 3
- Lot size:
- 0.1 Acres
- Year built:
- 2024
- Baths:
- 3.00
- MLS#:
- 98906615
- Subdivision:
- Prescott Ridge
ADDITIONAL INFORMATION
Introducing The Canyons at Prescott Ridge! See Sales Agent for details. The Phoenix is a stunning two-story home that was designed with quality time in mind. The first floor boasts a flowing sweeping layout allowing you to still be engaged with your family and friends throughout the home. A flex room right off the kitchen that can be converted to an office or pet room. A walk-in pantry that can be converted to a pocket office to make working from home more comforting. With the primary bedroom, two additional bedrooms and laundry room upstairs, this 2078 sq ft home meets all your needs. This home is to be built, providing you the opportunity to make all the selections! Photos and tour are of a similar home. This home is HERS and Energy Star rated with annual energy savings! PRELIMINARY EXTERIOR PHOTO. Photos and tour are of a similar home. This home is HERS and Energy Star rated with annual energy savings!
- Type:
- Single Family
- Sq.Ft.:
- 2,400
- Status:
- Active
- Beds:
- 4
- Lot size:
- 0.1 Acres
- Year built:
- 2024
- Baths:
- 3.00
- MLS#:
- 98906620
- Subdivision:
- Prescott Ridge
ADDITIONAL INFORMATION
$35k PROMO if closed by end of year! See sales agent for details. Introducing The Ridgelines at Prescott Ridge! The Glendale ends your search! This 2-story fits all your needs with the bright and open foyer, playroom with barn doors off the great room, extended covered back patio, pendant lights over the kitchen island, 9' ceilings on the main floor, hard surface throughout, converted upstairs loft to another bedroom, full vanity in upstairs secondary bathroom, barn door for the pocket office, cabinet and shelving in the laundry room, and much more!! PRELIMINARY EXTERIOR PHOTO. This home is HERS and Energy Star rated with annual energy savings!
- Type:
- Single Family
- Sq.Ft.:
- 2,044
- Status:
- Active
- Beds:
- 4
- Lot size:
- 0.1 Acres
- Year built:
- 2024
- Baths:
- 3.00
- MLS#:
- 98906619
- Subdivision:
- Prescott Ridge
ADDITIONAL INFORMATION
Up to 20k Promo! See sales agent for details. Introducing The Ridgelines at Prescott Ridge! The Belmont is a true single-story gem! From the spacious open kitchen with a breakfast nook and center island to the large great room, this home has it all. The quietly tucked away primary suite features a spacious bedroom and private bath with a roomy walk-in closet, 9’ ceilings that really open the home and much more! Create more of a getaway retreat by connecting the primary suite to the fourth bedroom or optional flex through the walk-in closet, and much more! This home is to be built, providing you the opportunity to make all the selections! PRELIMINARY EXTERIOR PHOTO. Photos and tour are of a similar home. This home is HERS and Energy Star rated with annual energy savings!
- Type:
- Single Family
- Sq.Ft.:
- 2,640
- Status:
- Active
- Beds:
- 3
- Lot size:
- 0.1 Acres
- Year built:
- 2024
- Baths:
- 3.00
- MLS#:
- 98906616
- Subdivision:
- Prescott Ridge
ADDITIONAL INFORMATION
Introducing The Ridgelines at Prescott Ridge! The Mesa is a dream! With the bright and open great room that has the option to extend through the tandem bay, kids’ hideaway under the stairs, front flex room that can be converted to an office or another bedroom, walk in pantry that can be converted to a morning kitchen, convert the tandem bay to a guest retreat, upstairs loft and a tucked away primary bedroom with huge walk-in closet that has luggage storage, and much more! This home is to be built, providing you the opportunity to make all the selections! Photos and tour are of a similar home. This home is HERS and Energy Star rated with annual energy savings! PRELIMINARY EXTERIOR PHOTO. Photos and tour are of a similar home. This home is HERS and Energy Star rated with annual energy savings!
- Type:
- Single Family
- Sq.Ft.:
- 1,618
- Status:
- Active
- Beds:
- 3
- Lot size:
- 0.1 Acres
- Year built:
- 2024
- Baths:
- 2.00
- MLS#:
- 98905832
- Subdivision:
- Prescott Ridge
ADDITIONAL INFORMATION
Introducing The Canyons at Prescott Ridge! See Sales Agent for details. The Charlotte is a charming one-story home featuring 3 bedrooms, 2 bathrooms, and 1618 square feet of well-designed space. You’ll love the bright and open floor plan layout where the kitchen is the heart of the home, overlooking the dining area and the great room. Flex room off the entry way that can be converted to an office or bedroom, 9’ ceilings that really open the home and much more! This home is to be built, providing you the opportunity to make all the selections! Photos and tour are of a similar home.
- Type:
- Single Family
- Sq.Ft.:
- 2,640
- Status:
- Active
- Beds:
- 3
- Lot size:
- 0.1 Acres
- Year built:
- 2024
- Baths:
- 3.00
- MLS#:
- 98905836
- Subdivision:
- Prescott Ridge
ADDITIONAL INFORMATION
Introducing The Ridgelines at Prescott Ridge! The Mesa is a dream! With the bright and open great room that has the option to extend through the tandem bay, kids’ hideaway under the stairs, front flex room that can be converted to an office or another bedroom, walk in pantry that can be converted to a morning kitchen, convert the tandem bay to a guest retreat, upstairs loft and a tucked away primary bedroom with huge walk-in closet that has luggage storage, and much more! This home is to be built, providing you the opportunity to make all the selections! Photos and tour are of a similar home. This home is HERS and Energy Star rated with annual energy savings!PRELIMINARY EXTERIOR PHOTO. Photos and tour are of a similar home. This home is HERS and Energy Star rated with annual energy savings!
- Type:
- Single Family
- Sq.Ft.:
- 2,078
- Status:
- Active
- Beds:
- 3
- Lot size:
- 0.1 Acres
- Year built:
- 2024
- Baths:
- 3.00
- MLS#:
- 98905817
- Subdivision:
- Prescott Ridge
ADDITIONAL INFORMATION
Introducing The Canyons at Prescott Ridge! The Phoenix is a new Hubble plan! This home features a converted flex room that is right off the kitchen into a pet room, a converted walk-in pantry to a pocket office to make working from home cozier, pendant lights over the kitchen island, solid surface throughout, covered back patio, full fencing, primary and secondary bedrooms are upstairs with the laundry room, and much more! PRELIMINARY EXTERIOR PHOTO. Photos and tour are of a similar home. This home is HERS and Energy Star rated with annual energy savings!
- Type:
- Single Family
- Sq.Ft.:
- 1,528
- Status:
- Active
- Beds:
- 2
- Lot size:
- 0.1 Acres
- Year built:
- 2024
- Baths:
- 2.00
- MLS#:
- 98905834
- Subdivision:
- Prescott Ridge
ADDITIONAL INFORMATION
Introducing The Canyons at Prescott Ridge! See Sales Agent for details. The Bradshaw is quaint and refined. You’ll love the bright entry that opens to the kitchen with a flex room off the entry way that can be converted to an office or bedroom. 9’ ceilings that really open the home. Pet area off the drop zone with a mud bench, pocket office in between the walk-in laundry room and secondary bedroom, and much more! This home is to be built, providing you the opportunity to make all the selections! Photos and tour are of a similar home.

The data relating to real estate for sale on this website comes in part from the Internet Data Exchange program of the Intermountain MLS system. Real estate listings held by brokerage firms other than this broker are marked with the IDX icon. This information is provided exclusively for consumers’ personal, non-commercial use, that it may not be used for any purpose other than to identify prospective properties consumers may be interested in purchasing. 2024 Copyright Intermountain MLS. All rights reserved.
Meridian Real Estate
The median home value in Meridian, ID is $486,400. This is lower than the county median home value of $493,100. The national median home value is $338,100. The average price of homes sold in Meridian, ID is $486,400. Approximately 75.49% of Meridian homes are owned, compared to 21.98% rented, while 2.53% are vacant. Meridian real estate listings include condos, townhomes, and single family homes for sale. Commercial properties are also available. If you see a property you’re interested in, contact a Meridian real estate agent to arrange a tour today!
Meridian, Idaho has a population of 115,227. Meridian is more family-centric than the surrounding county with 37.58% of the households containing married families with children. The county average for households married with children is 34.11%.
The median household income in Meridian, Idaho is $85,201. The median household income for the surrounding county is $75,115 compared to the national median of $69,021. The median age of people living in Meridian is 36.6 years.
Meridian Weather
The average high temperature in July is 91.6 degrees, with an average low temperature in January of 23.6 degrees. The average rainfall is approximately 10.9 inches per year, with 10.3 inches of snow per year.
