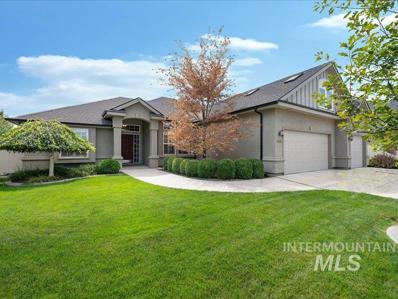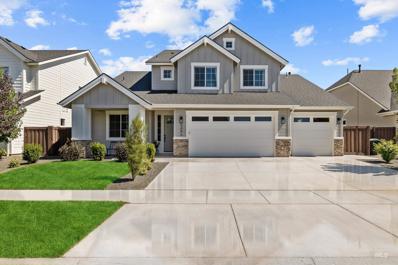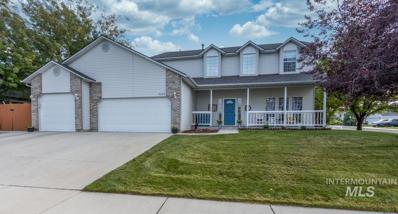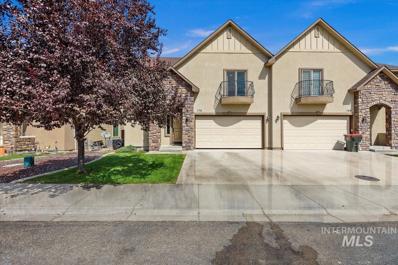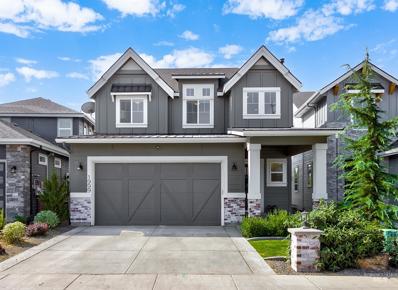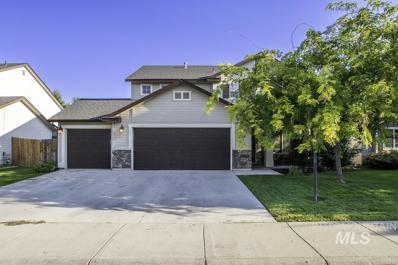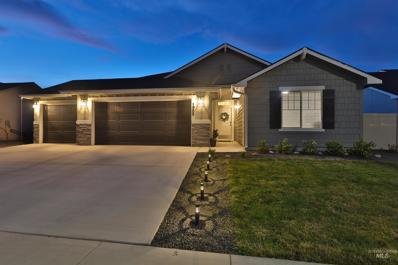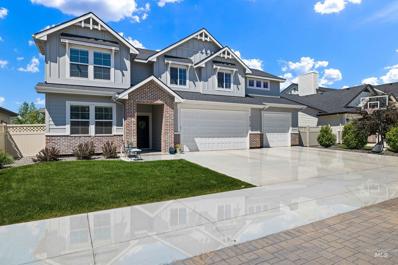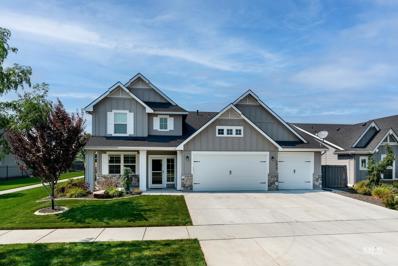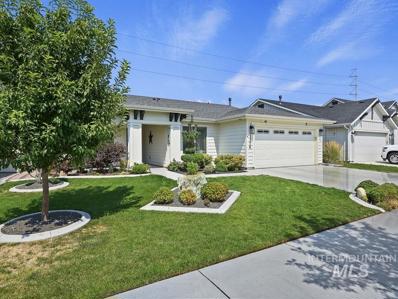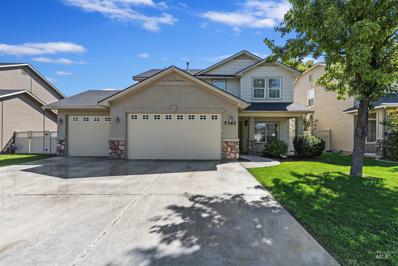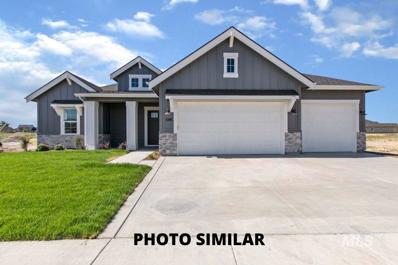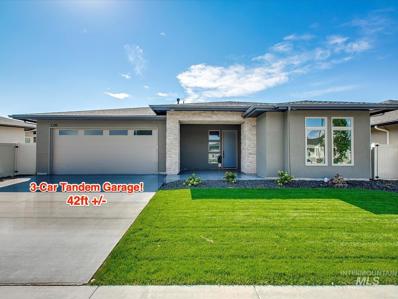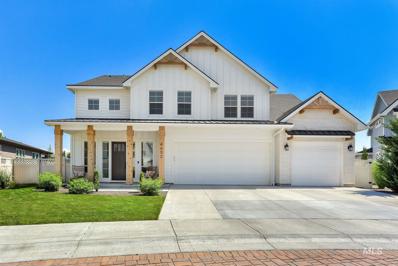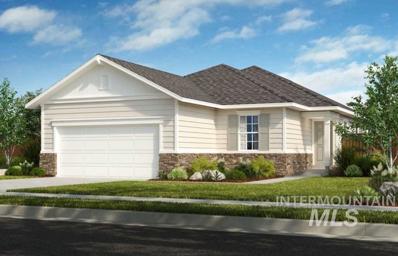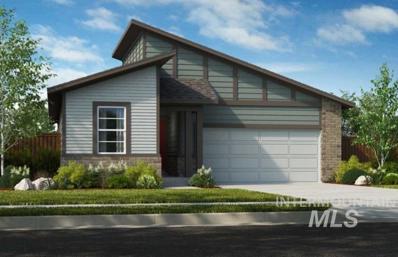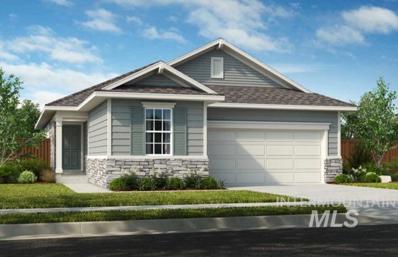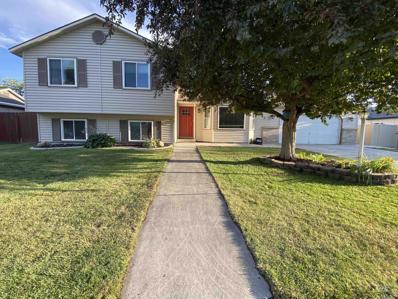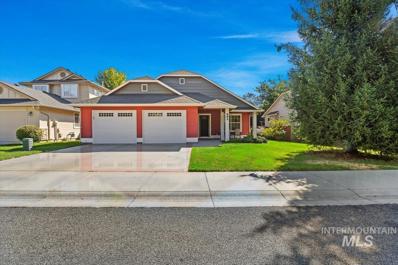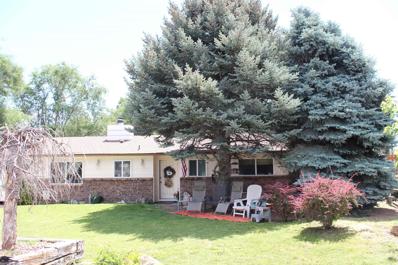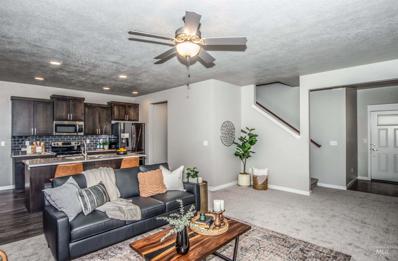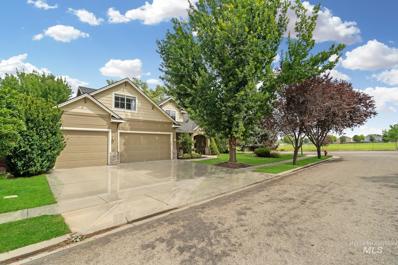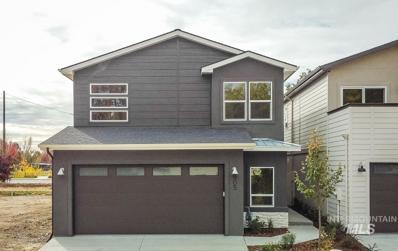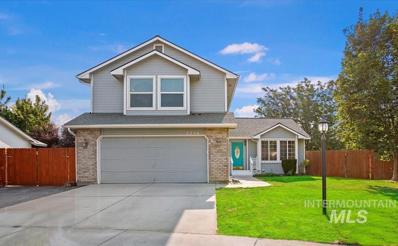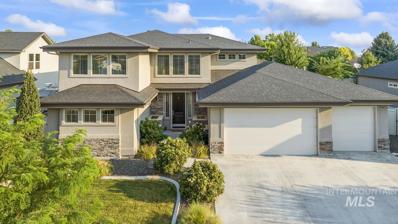Meridian ID Homes for Sale
$650,000
639 W Yosemite Dr Meridian, ID 83646
- Type:
- Single Family
- Sq.Ft.:
- 2,429
- Status:
- Active
- Beds:
- 3
- Lot size:
- 0.2 Acres
- Year built:
- 2005
- Baths:
- 2.50
- MLS#:
- 98856934
- Subdivision:
- Cedar Springs
ADDITIONAL INFORMATION
- Type:
- Single Family
- Sq.Ft.:
- 3,006
- Status:
- Active
- Beds:
- 4
- Lot size:
- 0.22 Acres
- Year built:
- 2019
- Baths:
- 3.50
- MLS#:
- 98856912
- Subdivision:
- Bainbridge
ADDITIONAL INFORMATION
- Type:
- Single Family
- Sq.Ft.:
- 2,179
- Status:
- Active
- Beds:
- 4
- Lot size:
- 0.21 Acres
- Year built:
- 1999
- Baths:
- 2.50
- MLS#:
- 98856810
- Subdivision:
- Raven Hill Sub
ADDITIONAL INFORMATION
- Type:
- Townhouse
- Sq.Ft.:
- 2,003
- Status:
- Active
- Beds:
- 3
- Lot size:
- 0.09 Acres
- Year built:
- 2008
- Baths:
- 2.50
- MLS#:
- 98856743
- Subdivision:
- Breinholt
ADDITIONAL INFORMATION
- Type:
- Single Family
- Sq.Ft.:
- 1,940
- Status:
- Active
- Beds:
- 3
- Lot size:
- 0.08 Acres
- Year built:
- 2020
- Baths:
- 2.50
- MLS#:
- 98856716
- Subdivision:
- Pine 43
ADDITIONAL INFORMATION
$499,900
4214 W Farlam Dr Meridian, ID 83642
- Type:
- Single Family
- Sq.Ft.:
- 2,003
- Status:
- Active
- Beds:
- 4
- Lot size:
- 0.16 Acres
- Year built:
- 2012
- Baths:
- 2.50
- MLS#:
- 98856674
- Subdivision:
- Chesterfield
ADDITIONAL INFORMATION
- Type:
- Single Family
- Sq.Ft.:
- 2,025
- Status:
- Active
- Beds:
- 4
- Lot size:
- 0.18 Acres
- Year built:
- 2020
- Baths:
- 2.00
- MLS#:
- 98856615
- Subdivision:
- Southridge Meridian
ADDITIONAL INFORMATION
- Type:
- Single Family
- Sq.Ft.:
- 3,312
- Status:
- Active
- Beds:
- 5
- Lot size:
- 0.19 Acres
- Year built:
- 2020
- Baths:
- 3.50
- MLS#:
- 98856572
- Subdivision:
- Bridgetower West
ADDITIONAL INFORMATION
$724,900
5839 S Palatino Meridian, ID 83642
- Type:
- Single Family
- Sq.Ft.:
- 2,630
- Status:
- Active
- Beds:
- 4
- Lot size:
- 0.18 Acres
- Year built:
- 2016
- Baths:
- 2.50
- MLS#:
- 98856525
- Subdivision:
- Century Farm
ADDITIONAL INFORMATION
- Type:
- Single Family
- Sq.Ft.:
- 1,618
- Status:
- Active
- Beds:
- 3
- Lot size:
- 0.15 Acres
- Year built:
- 2018
- Baths:
- 2.00
- MLS#:
- 98856438
- Subdivision:
- The Oaks
ADDITIONAL INFORMATION
- Type:
- Single Family
- Sq.Ft.:
- 2,125
- Status:
- Active
- Beds:
- 4
- Lot size:
- 0.17 Acres
- Year built:
- 2005
- Baths:
- 2.50
- MLS#:
- 98856418
- Subdivision:
- Verona
ADDITIONAL INFORMATION
- Type:
- Single Family
- Sq.Ft.:
- 2,763
- Status:
- Active
- Beds:
- 3
- Lot size:
- 0.21 Acres
- Baths:
- 2.50
- MLS#:
- 98856403
- Subdivision:
- Calistoga
ADDITIONAL INFORMATION
- Type:
- Single Family
- Sq.Ft.:
- 1,927
- Status:
- Active
- Beds:
- 3
- Lot size:
- 0.16 Acres
- Year built:
- 2022
- Baths:
- 2.00
- MLS#:
- 98856344
- Subdivision:
- Movado Estates
ADDITIONAL INFORMATION
- Type:
- Single Family
- Sq.Ft.:
- 2,992
- Status:
- Active
- Beds:
- 4
- Lot size:
- 0.26 Acres
- Year built:
- 2020
- Baths:
- 2.50
- MLS#:
- 98856250
- Subdivision:
- Bridgetower West
ADDITIONAL INFORMATION
- Type:
- Single Family
- Sq.Ft.:
- 1,417
- Status:
- Active
- Beds:
- 3
- Lot size:
- 0.11 Acres
- Year built:
- 2022
- Baths:
- 2.00
- MLS#:
- 98856256
- Subdivision:
- Target:Graycliff
ADDITIONAL INFORMATION
- Type:
- Single Family
- Sq.Ft.:
- 1,515
- Status:
- Active
- Beds:
- 3
- Lot size:
- 0.11 Acres
- Year built:
- 2022
- Baths:
- 2.00
- MLS#:
- 98856251
- Subdivision:
- Target:Graycliff
ADDITIONAL INFORMATION
- Type:
- Single Family
- Sq.Ft.:
- 1,850
- Status:
- Active
- Beds:
- 3
- Lot size:
- 0.11 Acres
- Year built:
- 2022
- Baths:
- 2.00
- MLS#:
- 98856246
- Subdivision:
- Target:Graycliff
ADDITIONAL INFORMATION
$479,000
1463 W Gander Dr Meridian, ID 83642
- Type:
- Single Family
- Sq.Ft.:
- 1,924
- Status:
- Active
- Beds:
- 4
- Lot size:
- 0.18 Acres
- Year built:
- 1996
- Baths:
- 2.50
- MLS#:
- 98856184
- Subdivision:
- The Landing
ADDITIONAL INFORMATION
$475,000
662 S Torino Ave. Meridian, ID 83642
- Type:
- Single Family
- Sq.Ft.:
- 1,629
- Status:
- Active
- Beds:
- 3
- Lot size:
- 0.13 Acres
- Year built:
- 2003
- Baths:
- 2.00
- MLS#:
- 98856065
- Subdivision:
- Woodbridge
ADDITIONAL INFORMATION
$400,000
2106 E Bentley Meridian, ID 83642
- Type:
- Single Family
- Sq.Ft.:
- 1,134
- Status:
- Active
- Beds:
- 3
- Lot size:
- 0.91 Acres
- Year built:
- 1977
- Baths:
- 1.00
- MLS#:
- 98855834
- Subdivision:
- 0 Not Applicable
ADDITIONAL INFORMATION
$479,900
1957 N Justin Ave Meridian, ID 83646
- Type:
- Single Family
- Sq.Ft.:
- 1,906
- Status:
- Active
- Beds:
- 4
- Lot size:
- 0.07 Acres
- Year built:
- 2016
- Baths:
- 2.50
- MLS#:
- 98855702
- Subdivision:
- Solterra
ADDITIONAL INFORMATION
- Type:
- Single Family
- Sq.Ft.:
- 2,812
- Status:
- Active
- Beds:
- 4
- Lot size:
- 0.22 Acres
- Year built:
- 2004
- Baths:
- 2.50
- MLS#:
- 98855671
- Subdivision:
- Copper Basin (Meridian)
ADDITIONAL INFORMATION
- Type:
- Single Family
- Sq.Ft.:
- 2,210
- Status:
- Active
- Beds:
- 4
- Lot size:
- 0.07 Acres
- Year built:
- 2022
- Baths:
- 2.50
- MLS#:
- 98855666
- Subdivision:
- Avebury
ADDITIONAL INFORMATION
- Type:
- Single Family
- Sq.Ft.:
- 2,067
- Status:
- Active
- Beds:
- 5
- Lot size:
- 0.2 Acres
- Year built:
- 1991
- Baths:
- 3.00
- MLS#:
- 98855524
- Subdivision:
- Chateau Meadows
ADDITIONAL INFORMATION
- Type:
- Single Family
- Sq.Ft.:
- 3,302
- Status:
- Active
- Beds:
- 4
- Lot size:
- 0.25 Acres
- Year built:
- 2015
- Baths:
- 3.50
- MLS#:
- 98855492
- Subdivision:
- Oakwood Estates
ADDITIONAL INFORMATION

The data relating to real estate for sale on this website comes in part from the Internet Data Exchange program of the Intermountain MLS system. Real estate listings held by brokerage firms other than this broker are marked with the IDX icon. This information is provided exclusively for consumers’ personal, non-commercial use, that it may not be used for any purpose other than to identify prospective properties consumers may be interested in purchasing. 2025 Copyright Intermountain MLS. All rights reserved.
Meridian Real Estate
The median home value in Meridian, ID is $486,400. This is lower than the county median home value of $493,100. The national median home value is $338,100. The average price of homes sold in Meridian, ID is $486,400. Approximately 75.49% of Meridian homes are owned, compared to 21.98% rented, while 2.53% are vacant. Meridian real estate listings include condos, townhomes, and single family homes for sale. Commercial properties are also available. If you see a property you’re interested in, contact a Meridian real estate agent to arrange a tour today!
Meridian, Idaho has a population of 115,227. Meridian is more family-centric than the surrounding county with 37.58% of the households containing married families with children. The county average for households married with children is 34.11%.
The median household income in Meridian, Idaho is $85,201. The median household income for the surrounding county is $75,115 compared to the national median of $69,021. The median age of people living in Meridian is 36.6 years.
Meridian Weather
The average high temperature in July is 91.6 degrees, with an average low temperature in January of 23.6 degrees. The average rainfall is approximately 10.9 inches per year, with 10.3 inches of snow per year.
