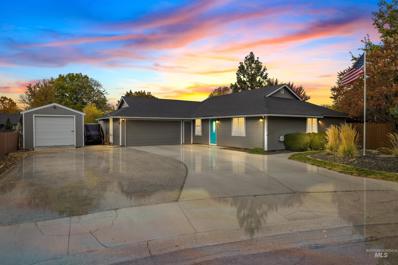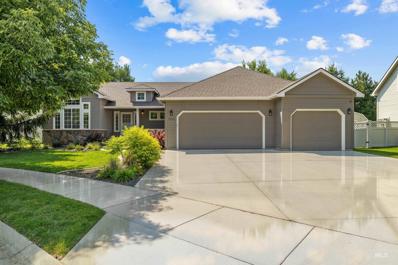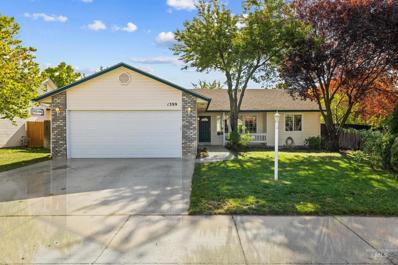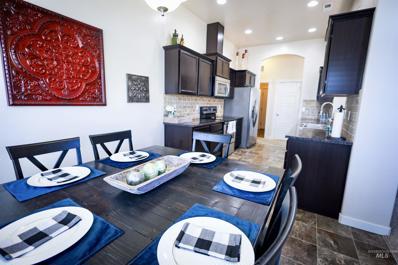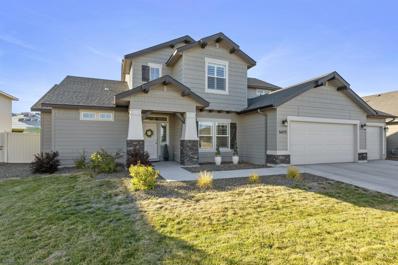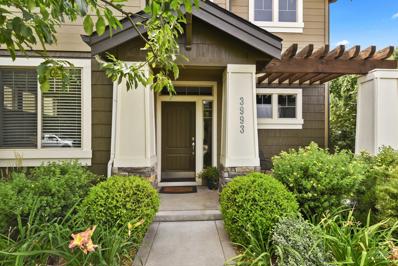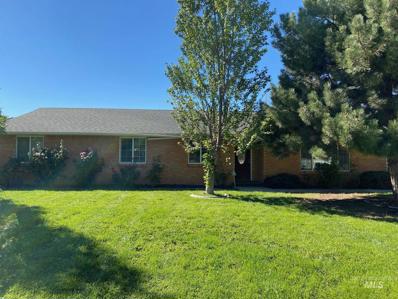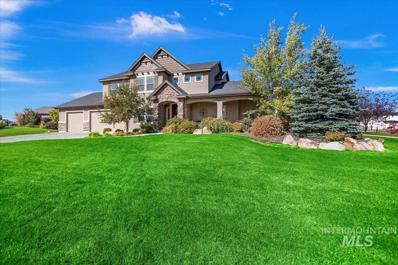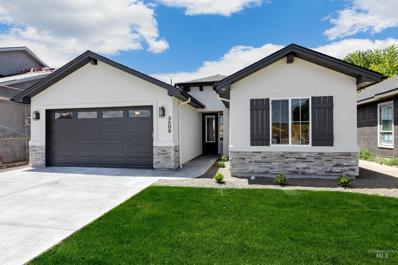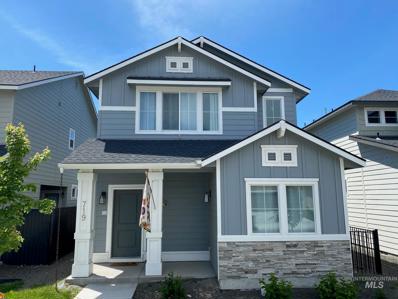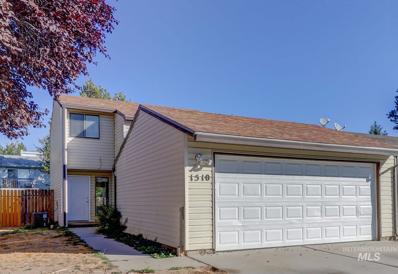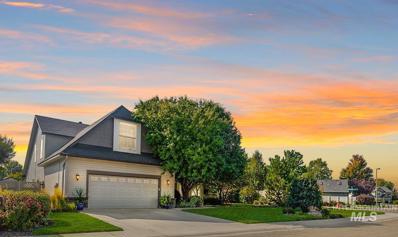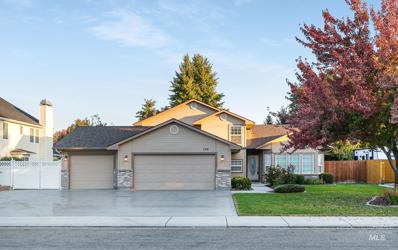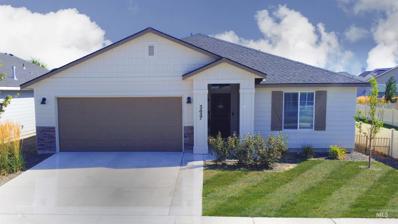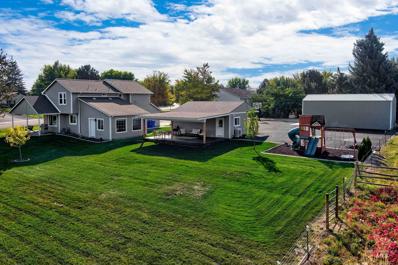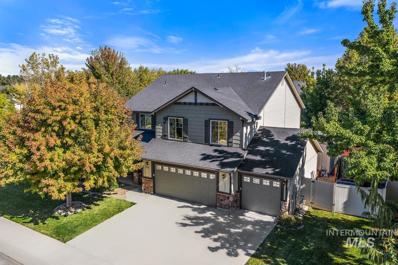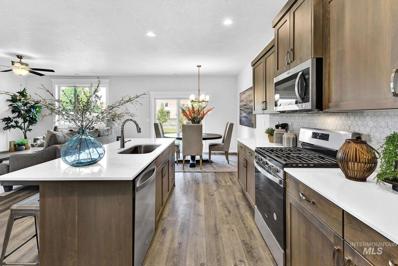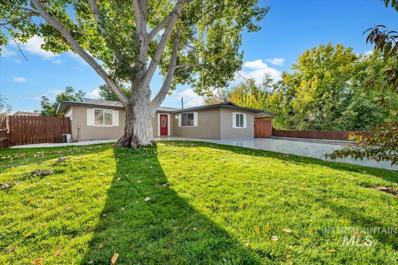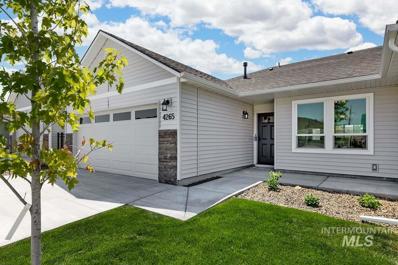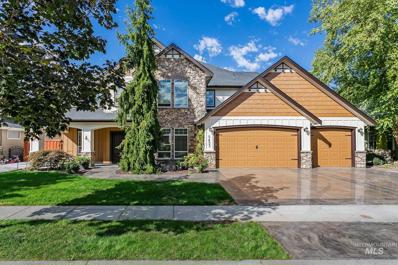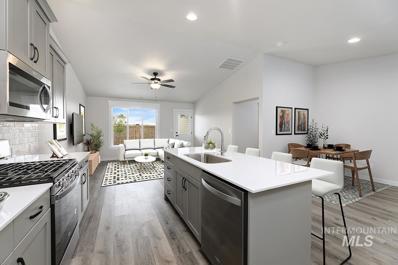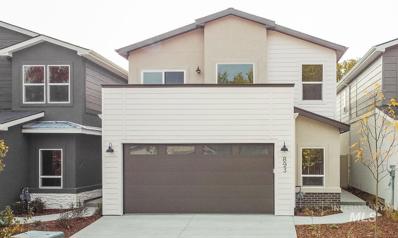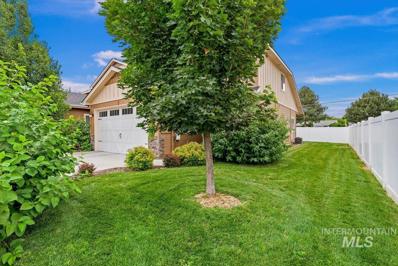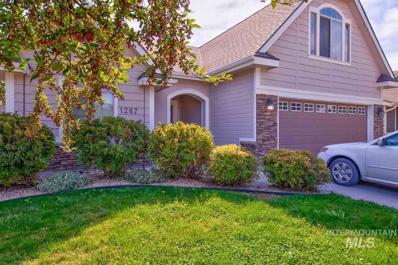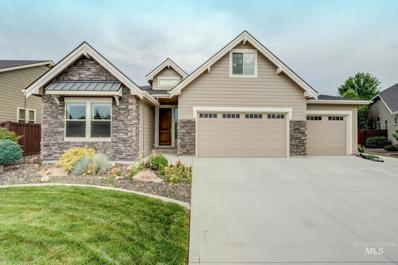Meridian ID Homes for Sale
$430,000
2005 N Blossom Pl Meridian, ID 83646
- Type:
- Single Family
- Sq.Ft.:
- 1,519
- Status:
- Active
- Beds:
- 3
- Lot size:
- 0.22 Acres
- Year built:
- 1971
- Baths:
- 2.00
- MLS#:
- 98862592
- Subdivision:
- Cherry Manor
ADDITIONAL INFORMATION
- Type:
- Single Family
- Sq.Ft.:
- 2,600
- Status:
- Active
- Beds:
- 5
- Lot size:
- 0.28 Acres
- Year built:
- 2002
- Baths:
- 3.00
- MLS#:
- 98862473
- Subdivision:
- Vienna Woods
ADDITIONAL INFORMATION
- Type:
- Single Family
- Sq.Ft.:
- 1,472
- Status:
- Active
- Beds:
- 3
- Lot size:
- 0.2 Acres
- Year built:
- 1996
- Baths:
- 2.00
- MLS#:
- 98861786
- Subdivision:
- Howell Tract Su
ADDITIONAL INFORMATION
- Type:
- Single Family
- Sq.Ft.:
- 1,668
- Status:
- Active
- Beds:
- 3
- Lot size:
- 0.15 Acres
- Year built:
- 2013
- Baths:
- 2.00
- MLS#:
- 98861761
- Subdivision:
- Shepherd Creek
ADDITIONAL INFORMATION
- Type:
- Single Family
- Sq.Ft.:
- 2,777
- Status:
- Active
- Beds:
- 5
- Lot size:
- 0.2 Acres
- Year built:
- 2020
- Baths:
- 2.50
- MLS#:
- 98861622
- Subdivision:
- Jump Creek
ADDITIONAL INFORMATION
- Type:
- Single Family
- Sq.Ft.:
- 1,907
- Status:
- Active
- Beds:
- 3
- Lot size:
- 0.14 Acres
- Year built:
- 2006
- Baths:
- 2.50
- MLS#:
- 98861592
- Subdivision:
- Quenzer Commons
ADDITIONAL INFORMATION
- Type:
- Other
- Sq.Ft.:
- 2,048
- Status:
- Active
- Beds:
- 3
- Lot size:
- 2.77 Acres
- Year built:
- 1974
- Baths:
- 2.00
- MLS#:
- 98861415
- Subdivision:
- 0 Not Applicable
ADDITIONAL INFORMATION
$1,120,000
2278 E Taconic Dr. Meridian, ID 83642
- Type:
- Single Family
- Sq.Ft.:
- 3,416
- Status:
- Active
- Beds:
- 4
- Lot size:
- 0.77 Acres
- Year built:
- 2014
- Baths:
- 3.00
- MLS#:
- 98861284
- Subdivision:
- Blackrock
ADDITIONAL INFORMATION
$549,000
5118 N Brody Ave Meridian, ID 83646
- Type:
- Single Family
- Sq.Ft.:
- 1,839
- Status:
- Active
- Beds:
- 3
- Lot size:
- 0.13 Acres
- Baths:
- 2.00
- MLS#:
- 98861218
- Subdivision:
- Target:Brody Squa
ADDITIONAL INFORMATION
- Type:
- Single Family
- Sq.Ft.:
- 1,959
- Status:
- Active
- Beds:
- 3
- Lot size:
- 0.08 Acres
- Year built:
- 2019
- Baths:
- 2.50
- MLS#:
- 98860902
- Subdivision:
- Silverwater
ADDITIONAL INFORMATION
$349,900
1510 W Storey St Meridian, ID 83646
- Type:
- Townhouse
- Sq.Ft.:
- 1,573
- Status:
- Active
- Beds:
- 3
- Lot size:
- 0.1 Acres
- Year built:
- 1980
- Baths:
- 2.00
- MLS#:
- 98860864
- Subdivision:
- Hunter Estates
ADDITIONAL INFORMATION
$619,900
2849 W Piazza Dr. Meridian, ID 83646
- Type:
- Single Family
- Sq.Ft.:
- 2,555
- Status:
- Active
- Beds:
- 4
- Lot size:
- 0.22 Acres
- Year built:
- 2006
- Baths:
- 3.00
- MLS#:
- 98860782
- Subdivision:
- Bridgetower
ADDITIONAL INFORMATION
$500,000
268 W Claire St. Meridian, ID 83646
- Type:
- Single Family
- Sq.Ft.:
- 2,152
- Status:
- Active
- Beds:
- 4
- Lot size:
- 0.28 Acres
- Year built:
- 1998
- Baths:
- 3.00
- MLS#:
- 98860711
- Subdivision:
- Lansbury Lane
ADDITIONAL INFORMATION
- Type:
- Single Family
- Sq.Ft.:
- 1,860
- Status:
- Active
- Beds:
- 4
- Lot size:
- 0.12 Acres
- Year built:
- 2021
- Baths:
- 2.00
- MLS#:
- 98860710
- Subdivision:
- Memory Ranch
ADDITIONAL INFORMATION
$724,999
2939 S Cobble Way Meridian, ID 83642
- Type:
- Other
- Sq.Ft.:
- 1,787
- Status:
- Active
- Beds:
- 3
- Lot size:
- 1 Acres
- Year built:
- 1985
- Baths:
- 2.50
- MLS#:
- 98860663
- Subdivision:
- Pebble Lane Est
ADDITIONAL INFORMATION
- Type:
- Single Family
- Sq.Ft.:
- 2,771
- Status:
- Active
- Beds:
- 5
- Lot size:
- 0.23 Acres
- Year built:
- 2008
- Baths:
- 2.50
- MLS#:
- 98860494
- Subdivision:
- Red Feather
ADDITIONAL INFORMATION
- Type:
- Single Family
- Sq.Ft.:
- 1,804
- Status:
- Active
- Beds:
- 4
- Lot size:
- 0.08 Acres
- Year built:
- 2022
- Baths:
- 2.50
- MLS#:
- 98860424
- Subdivision:
- Target:Edington
ADDITIONAL INFORMATION
$319,900
1306 NW 14th St Meridian, ID 83642
- Type:
- Single Family
- Sq.Ft.:
- 1,328
- Status:
- Active
- Beds:
- 3
- Lot size:
- 0.17 Acres
- Year built:
- 1975
- Baths:
- 1.00
- MLS#:
- 98860203
- Subdivision:
- North Gate Sub
ADDITIONAL INFORMATION
- Type:
- Townhouse
- Sq.Ft.:
- 1,346
- Status:
- Active
- Beds:
- 3
- Lot size:
- 0.11 Acres
- Year built:
- 2022
- Baths:
- 2.00
- MLS#:
- 98860091
- Subdivision:
- Stapleton
ADDITIONAL INFORMATION
$1,090,000
5453 N Red Hills Ave. Meridian, ID 83646
- Type:
- Single Family
- Sq.Ft.:
- 4,212
- Status:
- Active
- Beds:
- 5
- Lot size:
- 0.2 Acres
- Year built:
- 2007
- Baths:
- 3.00
- MLS#:
- 98859893
- Subdivision:
- Saguaro Canyon
ADDITIONAL INFORMATION
- Type:
- Townhouse
- Sq.Ft.:
- 1,309
- Status:
- Active
- Beds:
- 2
- Lot size:
- 0.09 Acres
- Year built:
- 2022
- Baths:
- 2.00
- MLS#:
- 98859827
- Subdivision:
- Stapleton
ADDITIONAL INFORMATION
- Type:
- Single Family
- Sq.Ft.:
- 2,216
- Status:
- Active
- Beds:
- 4
- Lot size:
- 0.07 Acres
- Year built:
- 2022
- Baths:
- 2.50
- MLS#:
- 98859805
- Subdivision:
- Avebury
ADDITIONAL INFORMATION
$375,000
2146 W Pine Ave Meridian, ID 83642
- Type:
- Townhouse
- Sq.Ft.:
- 1,610
- Status:
- Active
- Beds:
- 3
- Lot size:
- 0.01 Acres
- Year built:
- 2015
- Baths:
- 2.50
- MLS#:
- 98859795
- Subdivision:
- Pine Brook
ADDITIONAL INFORMATION
$499,900
1287 E Italy St Meridian, ID 83642
- Type:
- Single Family
- Sq.Ft.:
- 1,807
- Status:
- Active
- Beds:
- 3
- Lot size:
- 0.12 Acres
- Year built:
- 2006
- Baths:
- 2.00
- MLS#:
- 98859645
- Subdivision:
- Tuscany Village
ADDITIONAL INFORMATION
- Type:
- Single Family
- Sq.Ft.:
- 2,320
- Status:
- Active
- Beds:
- 4
- Lot size:
- 0.19 Acres
- Year built:
- 2013
- Baths:
- 3.00
- MLS#:
- 98859496
- Subdivision:
- Spurwing Greens
ADDITIONAL INFORMATION

The data relating to real estate for sale on this website comes in part from the Internet Data Exchange program of the Intermountain MLS system. Real estate listings held by brokerage firms other than this broker are marked with the IDX icon. This information is provided exclusively for consumers’ personal, non-commercial use, that it may not be used for any purpose other than to identify prospective properties consumers may be interested in purchasing. 2025 Copyright Intermountain MLS. All rights reserved.
Meridian Real Estate
The median home value in Meridian, ID is $486,400. This is lower than the county median home value of $493,100. The national median home value is $338,100. The average price of homes sold in Meridian, ID is $486,400. Approximately 75.49% of Meridian homes are owned, compared to 21.98% rented, while 2.53% are vacant. Meridian real estate listings include condos, townhomes, and single family homes for sale. Commercial properties are also available. If you see a property you’re interested in, contact a Meridian real estate agent to arrange a tour today!
Meridian, Idaho has a population of 115,227. Meridian is more family-centric than the surrounding county with 37.58% of the households containing married families with children. The county average for households married with children is 34.11%.
The median household income in Meridian, Idaho is $85,201. The median household income for the surrounding county is $75,115 compared to the national median of $69,021. The median age of people living in Meridian is 36.6 years.
Meridian Weather
The average high temperature in July is 91.6 degrees, with an average low temperature in January of 23.6 degrees. The average rainfall is approximately 10.9 inches per year, with 10.3 inches of snow per year.
